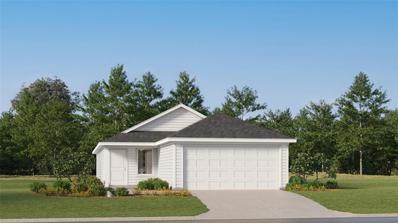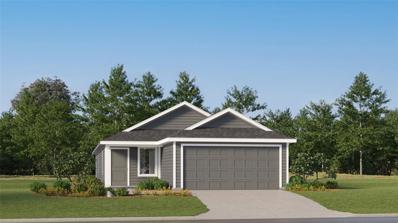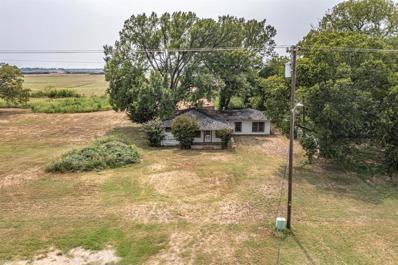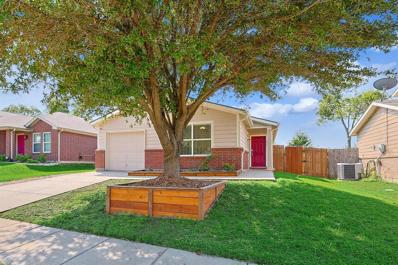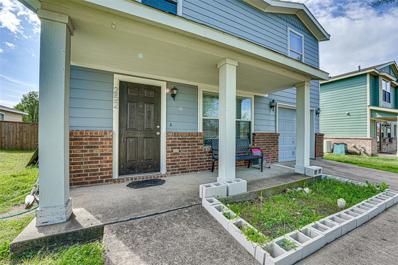Wilmer TX Homes for Sale
- Type:
- Single Family
- Sq.Ft.:
- 1,600
- Status:
- NEW LISTING
- Beds:
- 4
- Year built:
- 2024
- Baths:
- 2.00
- MLS#:
- 20802342
- Subdivision:
- Cottonwood
ADDITIONAL INFORMATION
This single-level home showcases a spacious open floorplan shared between the kitchen, dining area and family room for easy entertaining, along with access to an outdoor space. An ownerâ??s suite enjoys a private location in a rear corner of the home, complemented by an en-suite bathroom and walk-in closet. There are two secondary bedrooms at the front of the home, ideal for household members and overnight guests. Prices and features may vary and are subject to change. Photos are for illustrative purposes
- Type:
- Single Family
- Sq.Ft.:
- 1,411
- Status:
- NEW LISTING
- Beds:
- 3
- Year built:
- 2024
- Baths:
- 2.00
- MLS#:
- 20802338
- Subdivision:
- Cottonwood
ADDITIONAL INFORMATION
LENNAR - Cottonwood - Idlewood Floorplan - This single-level home showcases a spacious open floorplan shared between the kitchen, dining area and family room for easy entertaining, along with access to an outdoor space. An ownerâ??s suite enjoys a private location in a rear corner of the home, complemented by an en-suite bathroom and walk-in closet. There are two secondary bedrooms at the front of the home, ideal for household members and overnight guests. Prices and features may vary and are subject to change. Photos are for illustrative purposes
- Type:
- Single Family
- Sq.Ft.:
- 1,411
- Status:
- NEW LISTING
- Beds:
- 3
- Year built:
- 2024
- Baths:
- 2.00
- MLS#:
- 20789796
- Subdivision:
- Cottonwood
ADDITIONAL INFORMATION
LENNAR - Cottonwood - Idlewood Floorplan - This single-level home showcases a spacious open floorplan shared between the kitchen, dining area and family room for easy entertaining, along with access to an outdoor space. An ownerâ??s suite enjoys a private location in a rear corner of the home, complemented by an en-suite bathroom and walk-in closet. There are two secondary bedrooms at the front of the home, ideal for household members and overnight guests. THIS IS COMPLETE FEBRUARY 2025! Prices and features may vary and are subject to change. Photos are for illustrative purposes
- Type:
- Single Family
- Sq.Ft.:
- 1,266
- Status:
- NEW LISTING
- Beds:
- 3
- Year built:
- 2024
- Baths:
- 2.00
- MLS#:
- 20778392
- Subdivision:
- Cottonwood
ADDITIONAL INFORMATION
LENNAR - Cottonwood - Oakridge Floorplan - This single-level home showcases a spacious open floorplan shared between the kitchen, dining area and family room for easy entertaining during gatherings. An ownerâ??s suite enjoys a private location in a rear corner of the home, complemented by an en-suite bathroom and walk-in closet. There are two secondary bedrooms along the side of the home, which are ideal for household members and hosting overnight guests. THIS IS COMPLETE JANUARY 2025! Prices and features may vary and are subject to change. Photos are for illustrative purposes
- Type:
- Single Family
- Sq.Ft.:
- 1,402
- Status:
- NEW LISTING
- Beds:
- 3
- Year built:
- 2024
- Baths:
- 2.00
- MLS#:
- 20778386
- Subdivision:
- Cottonwood
ADDITIONAL INFORMATION
LENNAR - Cottonwood - Kitson Floorplan - This single-level home showcases a spacious open floorplan shared between the kitchen, dining area and family room for easy entertaining during gatherings. An ownerâ??s suite enjoys a private location in a rear corner of the home, complemented by an en-suite bathroom and walk-in closet. There are two secondary bedrooms along the side of the home, which are comfortable spaces for household members and overnight guests. THIS IS COMPLETE JANUARY 2025! Prices and features may vary and are subject to change. Photos are for illustrative purposes
$140,000
320 Thorne Street Wilmer, TX 75172
- Type:
- Single Family
- Sq.Ft.:
- 816
- Status:
- Active
- Beds:
- 3
- Lot size:
- 0.16 Acres
- Year built:
- 1956
- Baths:
- 1.00
- MLS#:
- 20789042
- Subdivision:
- Kissell Dale 03
ADDITIONAL INFORMATION
Great opportunity for the right buyer! A.C is one year old, there is a storage unit in the backyard. This is a steal of a deal!
- Type:
- Single Family
- Sq.Ft.:
- 1,411
- Status:
- Active
- Beds:
- 3
- Year built:
- 2024
- Baths:
- 2.00
- MLS#:
- 20778370
- Subdivision:
- Cottonwood
ADDITIONAL INFORMATION
LENNAR - Cottonwood - Idlewood Floorplan - This single-level home showcases a spacious open floorplan shared between the kitchen, dining area and family room for easy entertaining, along with access to an outdoor space. An ownerâs suite enjoys a private location in a rear corner of the home, complemented by an en-suite bathroom and walk-in closet. There are two secondary bedrooms at the front of the home, ideal for household members and overnight guests. THIS IS COMPLETE JANUARY 2025! Prices and features may vary and are subject to change. Photos are for illustrative purposes
- Type:
- Single Family
- Sq.Ft.:
- 1,600
- Status:
- Active
- Beds:
- 4
- Year built:
- 2024
- Baths:
- 2.00
- MLS#:
- 20776191
- Subdivision:
- Cottonwood
ADDITIONAL INFORMATION
LENNAR - Cottonwood - Pinehollow Floorplan - This single-level home showcases a spacious open floorplan shared between the kitchen, dining area and family room for easy entertaining. An ownerâs suite enjoys a private location in a rear corner of the home, complemented by an en-suite bathroom and walk-in closet. There are three secondary bedrooms along the side of the home, which are comfortable spaces for household members and overnight guests. THIS IS COMPLETE JANUARY 2025! Prices and features may vary and are subject to change. Photos are for illustrative purposes
$279,999
227 Garlock Street Wilmer, TX 75172
- Type:
- Single Family
- Sq.Ft.:
- 1,301
- Status:
- Active
- Beds:
- 3
- Lot size:
- 0.18 Acres
- Year built:
- 2024
- Baths:
- 2.00
- MLS#:
- 20739814
- Subdivision:
- Kissell Dale
ADDITIONAL INFORMATION
Welcome to this stunning newly constructed 3-bedroom, 2-bath home. Featuring soaring ceilings, a spacious kitchen with a large island, and a generous walk-in pantry, this home offers both style and functionality. Located in a welcoming neighborhood, it is conveniently close to schools and local amenities, ensuring a perfect balance of comfort and accessibility for modern living.
$274,900
332 Chandler Street Wilmer, TX 75172
- Type:
- Single Family
- Sq.Ft.:
- 1,315
- Status:
- Active
- Beds:
- 4
- Lot size:
- 0.33 Acres
- Year built:
- 1956
- Baths:
- 2.00
- MLS#:
- 20735230
- Subdivision:
- Kissell Dale 03
ADDITIONAL INFORMATION
Welcome to 332 Chandler st, This charming 5 bedrooms, 2 baths been remodeled inside and out, 5 bedroom 2 baths offers a well designed living space, ready to move, this home is ready to move, Large corner lot, The home is located in a friendly neighborhood, close to local amenities and schools, seller is helping with 3,000 towards closing costs.
$250,000
317 Summers Street Wilmer, TX 75172
- Type:
- Single Family
- Sq.Ft.:
- 1,720
- Status:
- Active
- Beds:
- 3
- Lot size:
- 1.68 Acres
- Year built:
- 1951
- Baths:
- 2.00
- MLS#:
- 20703427
- Subdivision:
- Town Wilmer Original Of
ADDITIONAL INFORMATION
Unlock the potential of this property located in Wilmer, offering 1.6 acres of opportunity. This home is a blank canvas for your imagination, ready to be transformed into your dream space. Conveniently located near I-45, this property provides easy access to Dallas, making it a prime location for those looking to invest or create a personal oasis. With plenty of land to work with and endless possibilities, this property is a hidden gem waiting to be discovered.
- Type:
- Single Family
- Sq.Ft.:
- 1,299
- Status:
- Active
- Beds:
- 3
- Lot size:
- 0.12 Acres
- Year built:
- 2007
- Baths:
- 2.00
- MLS#:
- 20702124
- Subdivision:
- Meadow Ridge Ph 01
ADDITIONAL INFORMATION
***PRICE REDUCTION*** Assume a 3.2% interest rate! This affordable home has so much to offer around every corner. The eligant flower bed edging makes this home stand out from the rest. Entering the front door you are welcomed by durable hard wood flooring and spacious living areas. Recent upgrades include newer water heater and the extensive solar panels that provide all your electricity usage. Have peace of mind that solar is provided by a Texas local company LGCY Power who produce their own panels and provide their own warranty. Enjoy a quick snack or an extravigent dinner in this spacious kitchen. Then step out back on your private covered patio. Location location location with easy access to I45 and only 20 minutes to downtown Dallas while enjoying the benefits of living in a peaceful rural town close to all your needed amenities. Schedule your tour today.
$269,000
252 Ariel Lane Wilmer, TX 75172
- Type:
- Single Family
- Sq.Ft.:
- 1,952
- Status:
- Active
- Beds:
- 3
- Lot size:
- 0.11 Acres
- Year built:
- 2006
- Baths:
- 3.00
- MLS#:
- 20573601
- Subdivision:
- Meadow Ridge Ph 01
ADDITIONAL INFORMATION
SELLER PAYS $3000 AT CLOSING FOR BUYER TO LOWER DOWN LOAN INTEREST RATE OR TOWARDS THE BUYER'S CLOSING COST! Step into this charming property, nestled in a peaceful neighborhood. NO HOA! Country charm of a home is situated 15 miles south of Downtown Dallas. The home offers an open concept kitchen, huge living area, oversized backyard with storage shed and a covered front porch. Spacious Owner's Retreat has a lovely bath that features soaking tub, separate shower and dual sinks. Each bedroom has its own walk-in closet so space is not limited in this home. Don't miss the opportunity to make this delightful starter home your own! Schedule an appointment today.
- Type:
- Single Family
- Sq.Ft.:
- 1,030
- Status:
- Active
- Beds:
- 2
- Lot size:
- 0.33 Acres
- Year built:
- 1930
- Baths:
- 1.00
- MLS#:
- 20540106
- Subdivision:
- Crouch
ADDITIONAL INFORMATION
Conveniently located off of I-45 and Beltline Rd. Easy access to downtown Dallas. This home has recently been used as a residential lease, but there is currently no tenant in place at this time. The zoning has been changed to C1-Restricted Commercial, however because it has been a residential property and occupied as such until a few days ago, it can be sold for residential, residential lease, or as a commercial dwelling. This makes this home a great investment.

The data relating to real estate for sale on this web site comes in part from the Broker Reciprocity Program of the NTREIS Multiple Listing Service. Real estate listings held by brokerage firms other than this broker are marked with the Broker Reciprocity logo and detailed information about them includes the name of the listing brokers. ©2024 North Texas Real Estate Information Systems
Wilmer Real Estate
The median home value in Wilmer, TX is $179,500. This is lower than the county median home value of $302,600. The national median home value is $338,100. The average price of homes sold in Wilmer, TX is $179,500. Approximately 57.86% of Wilmer homes are owned, compared to 35.59% rented, while 6.56% are vacant. Wilmer real estate listings include condos, townhomes, and single family homes for sale. Commercial properties are also available. If you see a property you’re interested in, contact a Wilmer real estate agent to arrange a tour today!
Wilmer, Texas has a population of 5,064. Wilmer is less family-centric than the surrounding county with 16.25% of the households containing married families with children. The county average for households married with children is 32.82%.
The median household income in Wilmer, Texas is $58,187. The median household income for the surrounding county is $65,011 compared to the national median of $69,021. The median age of people living in Wilmer is 33.3 years.
Wilmer Weather
The average high temperature in July is 95.4 degrees, with an average low temperature in January of 35.5 degrees. The average rainfall is approximately 39.8 inches per year, with 0.5 inches of snow per year.






