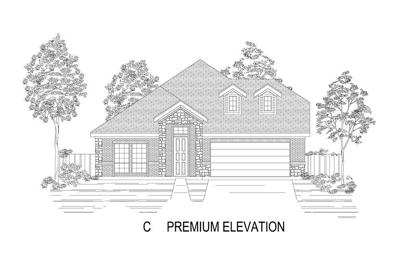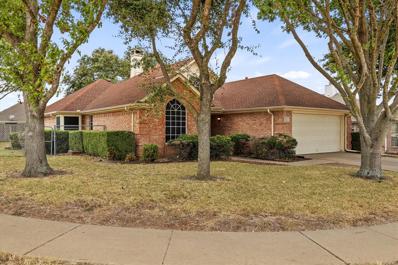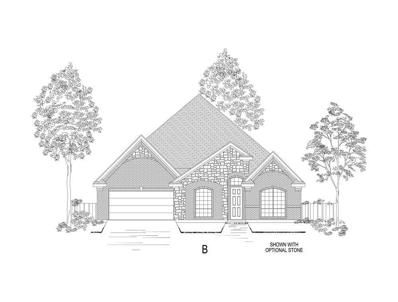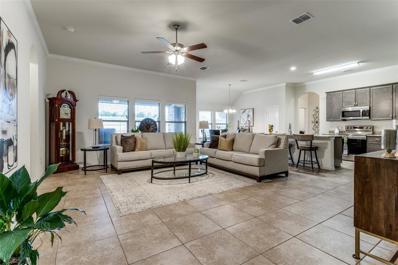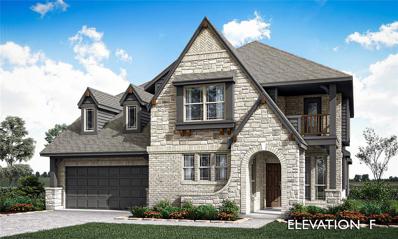Glenn Heights TX Homes for Sale
- Type:
- Single Family
- Sq.Ft.:
- 1,888
- Status:
- NEW LISTING
- Beds:
- 4
- Lot size:
- 0.16 Acres
- Year built:
- 2018
- Baths:
- 2.00
- MLS#:
- 20792746
- Subdivision:
- Stone Creek Ph II
ADDITIONAL INFORMATION
This charming 4-bedroom, 2-bathroom home, built in 2018, offers family-friendly comfort in the Glen Heights community, located within the highly sought-after Red Oak ISD. With the spacious open kitchen being the heart of the home with plenty of cabinetry, ideal for cooking and entertaining. The layout flows seamlessly into the cozy living area, creating an inviting space for family gatherings or relaxation. The primary suite is complete with a large walk-in closet and an en-suite bathroom. The bathroom features a stylish light fixture with a Bluetooth speaker, perfect for enjoying music while you unwind. The three additional bedrooms offer flexibility for family, guests, or home office needs. Conveniently located near top-rated schools, parks, and shopping, this home is ideal for anyone seeking both privacy and easy access to amenities.
Open House:
Thursday, 12/26 8:00-7:00PM
- Type:
- Single Family
- Sq.Ft.:
- 1,648
- Status:
- NEW LISTING
- Beds:
- 3
- Lot size:
- 0.16 Acres
- Year built:
- 2018
- Baths:
- 2.00
- MLS#:
- 20800185
- Subdivision:
- Stone Creek Ph II
ADDITIONAL INFORMATION
Welcome to your dream home! The interior is freshly painted with a calming neutral color scheme, complimenting the new flooring throughout the home. The kitchen is a chef's delight, boasting all stainless steel appliances. The primary bedroom features a spacious walk-in closet, providing ample storage. Step outside to enjoy the fenced-in backyard, perfect for privacy and security. Additionally, the patio offers an ideal spot for outdoor relaxation. Don't miss out on this beautifully updated property. This home has been virtually staged to illustrate its potential.
- Type:
- Single Family
- Sq.Ft.:
- 4,070
- Status:
- Active
- Beds:
- 5
- Lot size:
- 0.18 Acres
- Year built:
- 2024
- Baths:
- 5.00
- MLS#:
- 20798768
- Subdivision:
- Maplewood
ADDITIONAL INFORMATION
NEW! NEVER LIVED IN. Ready March 2025. Bloomfield's Primrose FE VI impressive 5-bedroom, 4.5-bath home combines flexible spaces, soaring 20' ceilings, and an abundance of natural light, creating an inviting atmosphere for both relaxation and entertaining. The Family Room, anchored by a stunning floor-to-ceiling fireplace with a cedar mantel, flows seamlessly into the Deluxe Kitchen, where upgraded Charleston-style pure white cabinetry, sophisticated countertops, a stylish backsplash, and a stainless steel farm sink with apron elevate the space. Elegant wood laminate floors enhance the main living areas, while Glass French doors define the private Study. Thoughtful details such as a mudroom, tankless water heater, and energy-efficient design ensure modern convenience throughout. Upstairs, a spacious Media Room provides additional entertainment options. Situated on an oversized interior lot with park views, the home boasts a large backyard just steps from the community gym and clubhouse, perfect for active lifestyles. The 3-car garage and uplights add further curb appeal, while vaulted ceilings and upgraded finishesâ??including cabinets, flooring, and Granite countersâ??enhance the interior's luxurious feel. Enjoy the best of Maplewood living with access to a clubhouse, walking trails, a fitness center, playground, and park. Donâ??t miss this exceptional opportunityâ??call or visit Bloomfield today!
- Type:
- Single Family
- Sq.Ft.:
- 2,098
- Status:
- Active
- Beds:
- 4
- Lot size:
- 0.18 Acres
- Year built:
- 2024
- Baths:
- 3.00
- MLS#:
- 20798764
- Subdivision:
- Maplewood
ADDITIONAL INFORMATION
NEW! NEVER LIVED IN. Ready March 2025. Effortless single-story living awaits in this charming Jasmine plan, featuring 4 spacious bedrooms and 3 full baths. The homeâ??s timeless brick and stone facade, enhanced by an upgraded 8' 5-Lite front door and meticulously landscaped stone-edged flower beds, creates immediate curb appeal. Situated on an oversized interior lot with a park view in Glenn Heights, this residence offers a seamless blend of style and functionality. Inside, the Deluxe Kitchen shines with painted Charleston-style pure white cabinets, a stylish backsplash, Granite countertops, and a central island, all complemented by top-of-the-line stainless steel appliances. The open family room, anchored by a stunning Stone-to-Ceiling Fireplace with a cedar mantel, flows beautifully across the main living areas, where wood laminate floors add warmth and durability. The Ownerâ??s Retreat provides a private escape with dual sinks, a separate tub and shower, and a spacious walk-in closet. Additional highlights include a convenient laundry room and a coveted 3-car garage. Residents also enjoy access to an array of community amenities, including a park, playground, clubhouse, fitness center, and scenic trails. Visit Bloomfield at Maplewood in DeSoto to make this exceptional home yours!
- Type:
- Single Family
- Sq.Ft.:
- 873
- Status:
- Active
- Beds:
- 2
- Lot size:
- 0.09 Acres
- Year built:
- 1983
- Baths:
- 1.00
- MLS#:
- 20791651
- Subdivision:
- Gateway Place
ADDITIONAL INFORMATION
WHY RENT WHEN YOU CAN OWN? Darling updated half-duplex in excellent location. Walk to the DART Park and Ride. Easy commute to work, whether you work in Dallas, Waxahachie, or somewhere in between. The cook in your family will love the spacious U-shaped kitchen with plenty of cabinets, gorgeous granite counter tops and recent appliances. Spacious bedrooms with walk-in closets. Master bedroom has a vanity area and en-suite access to the bathroom. Recent paint and flooring. Covered porches front and back, plus an extra exterior storage closet for your lawn mower, yard tools, etc. Affordable homes that are move-in ready are hard to find in today's market, so this is a fabulous opportunity. This property qualifies for a grant of up to $7,000 to help you with your upfront purchase costs! This property would also make a great investment property, so investors are welcome.
- Type:
- Single Family
- Sq.Ft.:
- 2,845
- Status:
- Active
- Beds:
- 5
- Lot size:
- 0.19 Acres
- Year built:
- 2024
- Baths:
- 4.00
- MLS#:
- 20797001
- Subdivision:
- Maplewood
ADDITIONAL INFORMATION
NEW! NEVER LIVED IN. Ready February 2025. Bloomfield's Violet IV is a contemporary floor plan that offers 5 bedrooms and 4 baths, with bathrooms conveniently located either en suite or just steps away, along with a Media Room, Game Room, and a Covered Back Patio. Entering under the striking 8' front door, youâ??re welcomed by a wide foyer entrance with vaulted ceilings and durable laminate wood flooring that extends through the main living areas. The connected Family Room and Kitchen create an impressive open space, highlighted by soaring 20' ceilings and a Stone-to-Ceiling Fireplace with a cedar mantel and gas starter for added charm. The Deluxe Kitchen dazzles with built-in stainless steel appliances, an oversized island, Granite countertops, and upgraded cabinets, perfect for both everyday living and entertaining. Thoughtful design shines with a mud bench in the utility room, window seats throughout, and extensive storage options, including a walk-in pantry. The luxurious Primary Suite offers a private retreat, while upstairs, the Game Room provides a stunning two-story overlook of the living space below. Situated on an oversized corner lot with park views, this home features a large backyard near the community gym and clubhouse. Uplights enhance the curb appeal, while a 2.5-car garage and tankless water heater add convenience and efficiency. All this is set in an amenity-rich community designed for modern living!
- Type:
- Single Family
- Sq.Ft.:
- 2,629
- Status:
- Active
- Beds:
- 4
- Lot size:
- 0.22 Acres
- Year built:
- 2017
- Baths:
- 3.00
- MLS#:
- 20792321
- Subdivision:
- Mesa Ph 05 Sec 02
ADDITIONAL INFORMATION
Don't miss this spectacular home in a well established neighborhood. Features include: Red brick exterior, dual garage doors, large landscaped yard with fenced in back yard, vaulted ceiling entrance, open floor plan, spacious rooms, warm inviting fireplace, private office, separate dining room, eat-in kitchen, granite counter tops, breakfast bar, upgraded stainless steel appliances and walk-in pantry. The master bedroom and on-suite are down stairs & includes double sinks, garden tub, separate shower and huge walk-in closet. Upstairs consist of 3 large bedrooms, a full bath and a private study nook or office space. This beautiful home has dual pain windows, zoned cooling & heating and weather doors for efficiency in all seasons. Finally, there is no HOA for this home, making it truly yours.
- Type:
- Single Family
- Sq.Ft.:
- 1,152
- Status:
- Active
- Beds:
- 2
- Lot size:
- 3.63 Acres
- Year built:
- 1983
- Baths:
- 1.00
- MLS#:
- 20780968
- Subdivision:
- JOHN LEWIS
ADDITIONAL INFORMATION
Presenting an income-generating property on 3.63 acres, this is an excellent investment opportunity for those looking for land to build their new home or to buy and hold. The property features two homes, each with a separate address, and long-term tenants are currently in place. Please respect the tenants' privacy and do not disturb them. Additionally, the property includes a small pool in the back and is situated within a floodplain. We recommend conducting thorough due diligence before making an offer.
- Type:
- Single Family
- Sq.Ft.:
- 2,097
- Status:
- Active
- Beds:
- 4
- Lot size:
- 0.28 Acres
- Year built:
- 2013
- Baths:
- 2.00
- MLS#:
- 20797786
- Subdivision:
- Sunrise Meadows Ph III
ADDITIONAL INFORMATION
$5,000 SELLER CONCESSION, with a reasonable offer. Can help cover closing costs or to buy down interest rate. Check out this stunning 4-bedroom, 2-bathroom home tucked away in a quiet cul-de-sac! Conveniently located near major highways, shopping, and entertainment, youâ??re just 20 minutes from downtown Dallas. This turnkey gem is move-in ready, featuring a converted bedroom and plenty of recent updates. Enjoy a BONUS room making that can be used as an additional office space or extra room. Enjoy fresh paint, a recently serviced HVAC system, and a roof in excellent condition. The well-maintained interior boasts an eat-in kitchen bar and a spacious dining area, plus a large living room with a cozy fireplace. Step outside to a huge backyardâ??perfect for grilling and quality time with friends and family. Donâ??t miss out on your chance to make this place your own!
- Type:
- Single Family
- Sq.Ft.:
- 2,460
- Status:
- Active
- Beds:
- 4
- Lot size:
- 0.18 Acres
- Year built:
- 2024
- Baths:
- 3.00
- MLS#:
- 20796934
- Subdivision:
- Maplewood
ADDITIONAL INFORMATION
NEW! NEVER LIVED IN. Ready February 2025. Bloomfield's Cypress II is a stunning 1.5-story home that combines luxurious craftsmanship with thoughtful design, offering 4 bedrooms and 3 baths. Enter through the impressive 8' front door to a beautifully appointed interior, where upgraded finishes elevate every space, from the custom cabinets and countertops to the elegant flooring. Glass French doors open to an expansive Study filled with natural light, creating an ideal workspace or retreat. The Family Room invites relaxation, enhanced by a dramatic Stone-to-Ceiling Fireplace with a cedar mantel, while the Deluxe Kitchen impresses with pot and pan drawers, a wood vent hood, and a spacious island for effortless entertaining. The Primary Suite provides a private sanctuary with a sitting area and spa-like bath, complemented by views of the oversized lot overlooking a park. Upstairs, the flexible Game Room, private bedroom, and full bath accommodate guests or family needs. Outside, the expansive backyard is near the community gym and clubhouse, while uplights on the front elevation and a 2.5-car garage add convenience and curb appeal. The landscaped and fenced lot, complete with a sprinkler system, is further enhanced by a tankless water heater for modern efficiency.
- Type:
- Single Family
- Sq.Ft.:
- 2,458
- Status:
- Active
- Beds:
- 4
- Lot size:
- 0.21 Acres
- Year built:
- 2024
- Baths:
- 3.00
- MLS#:
- 20794827
- Subdivision:
- Hampton Park
ADDITIONAL INFORMATION
*$15K towards Closing Costs AND $10K Buyer Bonus PLUS Refrigerator Included!* NEW! NEVER LIVED IN. Ready NOW! Bloomfield's Cypress II is a stunning 1.5-story home combines luxurious craftsmanship with thoughtful design, offering 4 bedrooms and 3 baths. Enter through the impressive 8' front door to a beautifully appointed interior where glass French doors open to a sophisticated Study. The Family Room invites relaxation, featuring a charming window seat and flowing seamlessly into a chef-inspired Kitchen with custom cabinets, Quartz countertops, a DECO tile backsplash, a spacious island with pendant lighting, and ample storage. Wood laminate flooring and large windows enhance the homeâ??s elegance, while the Primary Suite provides a private sanctuary complete with a sitting area and a spa-like bath. Upstairs, a Game Room, a private bedroom, and a full bath create a flexible space perfect for guests or family needs. Outside, a fully bricked front porch and uplights on the front elevation add to the homeâ??s striking curb appeal, while the landscaped and fenced interior lot is equipped with a sprinkler system for convenience. Granite and Quartz countertops are found throughout, and the bathroom for Bed 1 features stylish hexagon tile flooring, adding modern touches to this thoughtfully designed home. Call or visit Hampton Park today to learn more!
$338,300
222 Tradd Glenn Heights, TX 75154
- Type:
- Single Family
- Sq.Ft.:
- 1,696
- Status:
- Active
- Beds:
- 4
- Lot size:
- 0.2 Acres
- Year built:
- 2024
- Baths:
- 2.00
- MLS#:
- 20793678
- Subdivision:
- The Villages At Charleston
ADDITIONAL INFORMATION
MLS# 20793678 - Built by First Texas Homes - March completion! ~ Featuring 4 well-appointed bedrooms and 2 pristine bathrooms, this home embraces an open floor plan that enhances the flow between the living room, dining area, and kitchen, providing a perfect balance of functionality and style.
$321,300
220 Tradd Glenn Heights, TX 75154
- Type:
- Single Family
- Sq.Ft.:
- 1,559
- Status:
- Active
- Beds:
- 3
- Lot size:
- 0.21 Acres
- Year built:
- 2024
- Baths:
- 2.00
- MLS#:
- 20793660
- Subdivision:
- The Villages At Charleston
ADDITIONAL INFORMATION
MLS# 20793660 - Built by First Texas Homes - March completion! ~ This beautiful home features a gourmet kitchen completes with sleek granite countertops, a spacious pantry, and an entertainerâ??s dream island. Elegant luxury vinyl flooring flows effortlessly through the entryway, halls, kitchen, family room, and bathrooms, offering both style and durability. The property also includes a covered patio, perfect for outdoor gatherings or serene mornings. A true must-see gem in a prime location this home combines luxury, functionality, and convenience in one perfect package!
- Type:
- Single Family
- Sq.Ft.:
- 2,842
- Status:
- Active
- Beds:
- 4
- Lot size:
- 0.31 Acres
- Year built:
- 2001
- Baths:
- 3.00
- MLS#:
- 20789498
- Subdivision:
- Sunrise Meadow Ph I
ADDITIONAL INFORMATION
Nestled on a spacious corner lot, this 4-bedroom, 2.5-bath home combines convenience and comfort. Located just off Ovilla Road, you'll enjoy quick access to I-35, local restaurants, movie theaters, and nearby elementary schools. Inside, the open layout features four generously sized bedrooms and a convenient powder bath downstairs. Outside, the fenced backyard offers ample space for relaxation or play, complemented by established trees that provide shade and charm. Whether you're looking for room to grow or easy access to amenities, this home delivers.
- Type:
- Single Family
- Sq.Ft.:
- 1,819
- Status:
- Active
- Beds:
- 4
- Lot size:
- 0.15 Acres
- Year built:
- 2019
- Baths:
- 2.00
- MLS#:
- 20788367
- Subdivision:
- Magnolia Mdws Ph 1
ADDITIONAL INFORMATION
PRICED BELOW MARKET! This home features 4 bedrooms, 2 bathrooms, and a spacious open floorplan with a bonus room that can be used as a formal dining room or study! The well-appointed kitchen features modern appliances, ample cabinetry, and a convenient breakfast barâ??providing the perfect setting for culinary creativity. Adjacent to the kitchen, a cozy dining area offers a delightful space for enjoying meals with loved ones. Retreat to the serene primary bedroom suite, complete with a spacious closet and a private en-suite bathroom for your utmost convenience and relaxation. The three additional bedrooms offer versatility to accommodate guests, create a home office, or pursue your hobbies. The outdoor covered patio is perfect for entertainingâ??the options here are endless! Make this your home today!
- Type:
- Single Family
- Sq.Ft.:
- 2,122
- Status:
- Active
- Beds:
- 4
- Lot size:
- 0.03 Acres
- Year built:
- 2024
- Baths:
- 3.00
- MLS#:
- 20785199
- Subdivision:
- The Villages At Charleston
ADDITIONAL INFORMATION
MLS# 20785199 - Built by First Texas Homes - December completion! ~ Buyer Incentive!. - Up To $25K Closing Cost Assistance for Qualified Buyers on select inventory! See Sales Consultant for Details! This captivating residence boasts exceptional indoor and outdoor beauty, with an inviting curb appeal that is simply delightful. The interior features an open floorplan concept, highlighted by a gourmet kitchen adorned with 42 custom cabinets, an expansive island featuring granite countertops, and an artfully designed backsplash. The family room is adorned with a striking 60 linear fireplace, creating a warm and welcoming atmosphere. Indulge in luxury in the primary bath. The covered patio adds to the allure, making it the perfect setting for family cookouts and outdoor gatherings. Don't miss out on the opportunity to experience the best layout in this single-story home. Act quickly and make this stunning residence yours soon!
- Type:
- Single Family
- Sq.Ft.:
- 2,839
- Status:
- Active
- Beds:
- 4
- Lot size:
- 0.21 Acres
- Year built:
- 2019
- Baths:
- 3.00
- MLS#:
- 20785138
- Subdivision:
- Maplewood
ADDITIONAL INFORMATION
Step into this stunning, modern home perfectly located in a highly desirable neighborhood! The thoughtfully designed floor plan boasts a spacious first-floor primary suite with a luxurious ensuite bathroom, providing the ultimate retreat. The chefâ??s kitchen is a showstopper, offering abundant cabinetry, expansive countertop space, and a layout ideal for both cooking and entertaining. Upstairs, you'll find three generously sized bedrooms, including a versatile fourth room that can double as a media room or flex space to suit your lifestyle.The second floor also features a large game room, perfect for relaxing, with enough space for a home office setup. This home has maintained the quality of a brand-new build, making it the perfect choice. Don't miss this opportunity to make it yours! Schedule your tour today.
Open House:
Thursday, 12/26 8:00-7:00PM
- Type:
- Single Family
- Sq.Ft.:
- 2,544
- Status:
- Active
- Beds:
- 5
- Lot size:
- 0.12 Acres
- Year built:
- 2012
- Baths:
- 3.00
- MLS#:
- 20770130
- Subdivision:
- Gateway Estates
ADDITIONAL INFORMATION
Welcome to a home that exudes elegance and comfort. The neutral color paint scheme and fresh interior paint provide a refreshing and modern feel. The kitchen is a chef's dream with all stainless steel appliances and an accent backsplash that adds a touch of sophistication. Relax in the spacious primary bathroom featuring a separate tub and shower, complemented by double sinks. The adjacent primary bedroom is a serene retreat with a large walk-in closet providing ample storage. Unwind in the living room by the cozy fireplace or step outside to the patio overlooking a fenced-in backyard, perfect for tranquil afternoons. This property is a true gem waiting for its next owner. This home has been virtually staged to illustrate its potential.
- Type:
- Single Family
- Sq.Ft.:
- 2,700
- Status:
- Active
- Beds:
- 4
- Lot size:
- 0.2 Acres
- Year built:
- 2020
- Baths:
- 3.00
- MLS#:
- 20768206
- Subdivision:
- MAGNOLIA MEADOWS
ADDITIONAL INFORMATION
Welcome to 2500 Whispering Breeze Lane! This charming two-story home offers 4 spacious bedrooms, 3 full baths, and a 2-car garage. Thoughtfully designed for both comfort and style, it includes a full bath conveniently attached to the game room or flex space on the second floor. The large backyard is perfect for entertaining or unwinding in a private outdoor setting. Situated on a desirable corner lot within a vibrant HOA community, youâ??ll enjoy access to a pool, splash pad, basketball court, soccer field, and dog park. Donâ??t miss the chance to own this exceptional home in a great location. Schedule your showing today!
- Type:
- Single Family
- Sq.Ft.:
- 1,579
- Status:
- Active
- Beds:
- 3
- Lot size:
- 0.2 Acres
- Year built:
- 1994
- Baths:
- 2.00
- MLS#:
- 20766290
- Subdivision:
- Hollywood Add
ADDITIONAL INFORMATION
Welcome to this stunning home situated on a large corner lot in the sought-after Shields Elementary School district! Boasting over 1,579 plus sqft of living space, this beautiful residence features 3 bedrooms, 2 bathrooms, including a master suite with an updated ensuite bath. The home showcases a large open living area with a fireplace, providing ample space for entertaining guests or enjoying family gatherings. From the living room's expansive glass doors, you will find the covered patio overlooking the oversized backyard with a newer privacy fence making it a perfect place to relax and unwind. Not included in the listed square footage is the flex space which encompasses half of the garage making for a great home office, craft room or media room! This home has been meticulously cared for and is ready for its new owner. You will not find a large corner lot, a well-cared-for home, and a beautiful brick home for this price point! Did I mention the she shed outback?! Great place for your next project!
- Type:
- Single Family
- Sq.Ft.:
- 3,016
- Status:
- Active
- Beds:
- 4
- Lot size:
- 0.15 Acres
- Year built:
- 2024
- Baths:
- 4.00
- MLS#:
- 20766075
- Subdivision:
- The Villages At Charleston
ADDITIONAL INFORMATION
MLS# 20766075 - Built by First Texas Homes - November completion! ~ Buyer Incentive!. - Up To $25K Closing Cost Assistance for Qualified Buyers on Select Inventory! See Sales Consultant for Details! Nestled on a spacious corner lot, this luxurious home combines style and convenience. Enter through the extended front porch with brick-stone elevation into 12' ceilings and a grand study with double doors. The gourmet kitchen, centered around a California island, offers ample cabinetry and a walk-in pantry. The primary suite features a spa-like bath with an oversized shower, garden tub, and walk-in closet. Thoughtful additions include home automation, a powder bath, and a sprinkler system for easy maintenance.
- Type:
- Single Family
- Sq.Ft.:
- 2,151
- Status:
- Active
- Beds:
- 3
- Lot size:
- 0.29 Acres
- Year built:
- 2020
- Baths:
- 2.00
- MLS#:
- 20763876
- Subdivision:
- Lindell Estates
ADDITIONAL INFORMATION
Step into your dream lifestyle with this dazzling gem in Glenn Heights, Texas! This 3-bedroom, 2-bathroom beauty, complete with a versatile study, spans an impressive 2,151 sq. ft. of pure comfort and charm. Whether you're sipping your morning coffee or enjoying an evening under the stars, the cozy covered patio is the perfect spot to unwind. Built in 2020, this modern retreat feels fresh and vibrant with sleek stainless steel appliances, premium flooring, and designer lighting that create a warm and welcoming ambiance. Every corner of this home has been thoughtfully crafted for contemporary living with a touch of elegance. Located in the heart of Glenn Heights, youâll love the balance of small-town charm and proximity to Dallasâ exciting attractions. Need a workout or a place to gather? Youâre just minutes away from the brand-new community center. Ready to make your move? This stunning home is waiting for youâbook your tour today and discover why Glenn Heights is the place where dreams come to life!
- Type:
- Single Family
- Sq.Ft.:
- 2,113
- Status:
- Active
- Beds:
- 4
- Lot size:
- 0.14 Acres
- Year built:
- 2021
- Baths:
- 2.00
- MLS#:
- 20760622
- Subdivision:
- Villages At Charleston Ph 2
ADDITIONAL INFORMATION
$5000 CONCESSION TO SELLER to use toward closing costs or rate buydown. This lovely home features inviting curb appeal that will immediately charm you, with a stone and brick elevation and lovely landscaping. Step inside to experience the spacious open floorplan featuring a wall of windows which brings in plenty of natural light. The island kitchen is equipped with stainless appliances including a gas stovetop and built-in microwave, granite countertops, and a tile backsplash. The layout of the home separates the primary bedroom from the three additional bedrooms for added privacy. An ensuite bath features dual sinks, an oversized walk-in shower, and a huge walk-in closet. Outside, the covered patio adds to the homeâ??s allure, making it the ideal setting for family cookouts and gatherings. The large backyard has plenty of room for the kids and pets to play, or to install your own pool or garden--plenty of possibilities. Items which will convey to the buyer include: Refrigerator, Washer and Dryer, Entertainment Center, Mounted Tonal machine with accessories, Dining room set, Water filtration system. Just off I-35 and close to I-20 for a convenient commute to anywhere in the Dallas area. Donâ??t miss your chance to experience the best layout this single-story home has to offerâ??act quickly and make this stunning residence yours!
- Type:
- Single Family
- Sq.Ft.:
- 2,876
- Status:
- Active
- Beds:
- 4
- Lot size:
- 0.24 Acres
- Year built:
- 2015
- Baths:
- 4.00
- MLS#:
- 20749468
- Subdivision:
- Meadow Creek Estates
ADDITIONAL INFORMATION
Beautiful spacious home located in a quiet, established neighborhood. With over 2800 sq feet of living space this home offers a place for everyone to unwind after a long day. The backyard is a premium feature to this home. The yard is large with peaceful views, perfect after a long day or week! This home is just waiting for it's new family. Needs some cosmetic updates but it's ready for you to make it your own. Ideal for those looking for room, privacy and a home they can make into a family retreat!
- Type:
- Single Family
- Sq.Ft.:
- 3,435
- Status:
- Active
- Beds:
- 4
- Lot size:
- 0.19 Acres
- Year built:
- 2024
- Baths:
- 4.00
- MLS#:
- 20759839
- Subdivision:
- Maplewood
ADDITIONAL INFORMATION
NEW! NEVER LIVED IN. Ready January 2025! Experience luxury living with Bloomfield's Magnolia II, an exquisite and practical two-story home perfect for entertaining. This plan offers 4 bedrooms, 3 full baths, a Powder bath, a Study, Formal Dining, Media & Game Rooms, and a 2.5-car garage! Elegant finishes set the tone including Laminate floors and exotic countertops & tile. The Family Room is centered around a stunning Ledge Stone-to-Ceiling Fireplace with gas logs for added warmth. The Deluxe Kitchen boasts a large island, a walk-in pantry, custom-painted Charleston cabinetry; and a gas cooktop with drawers below! The spacious Primary Suite has a window seat, and the relaxing bath offers 2 vanities, a tub, and a walk-in closet. Other features include an impressive 8' front door, an Extended Covered Patio, a Tankless Water Heater, Energy-Efficient Elements, and a practical Mud Room. Unique stone & brick façade with Balcony, a beautiful 8' front door, lighting, stone edging, and landscaping with trees & plants all situated on an Oversized lot close to community amenities. Visit Bloomfield at Maplewood today!

The data relating to real estate for sale on this web site comes in part from the Broker Reciprocity Program of the NTREIS Multiple Listing Service. Real estate listings held by brokerage firms other than this broker are marked with the Broker Reciprocity logo and detailed information about them includes the name of the listing brokers. ©2024 North Texas Real Estate Information Systems
Glenn Heights Real Estate
The median home value in Glenn Heights, TX is $330,000. This is higher than the county median home value of $302,600. The national median home value is $338,100. The average price of homes sold in Glenn Heights, TX is $330,000. Approximately 80.98% of Glenn Heights homes are owned, compared to 13.87% rented, while 5.16% are vacant. Glenn Heights real estate listings include condos, townhomes, and single family homes for sale. Commercial properties are also available. If you see a property you’re interested in, contact a Glenn Heights real estate agent to arrange a tour today!
Glenn Heights, Texas has a population of 15,741. Glenn Heights is less family-centric than the surrounding county with 27.73% of the households containing married families with children. The county average for households married with children is 32.82%.
The median household income in Glenn Heights, Texas is $81,202. The median household income for the surrounding county is $65,011 compared to the national median of $69,021. The median age of people living in Glenn Heights is 33.2 years.
Glenn Heights Weather
The average high temperature in July is 94.4 degrees, with an average low temperature in January of 33.7 degrees. The average rainfall is approximately 39.8 inches per year, with 0.2 inches of snow per year.















