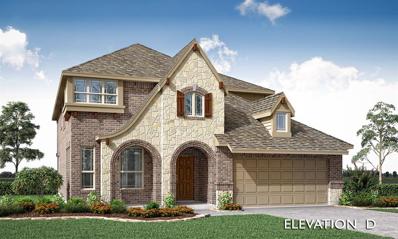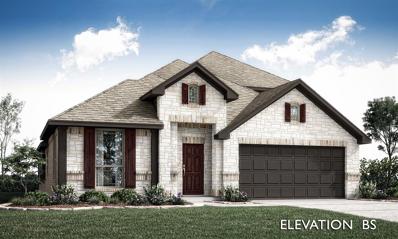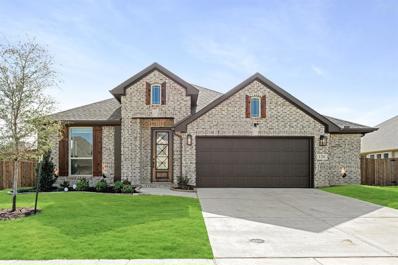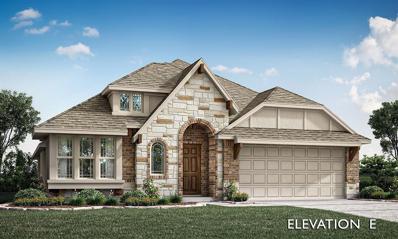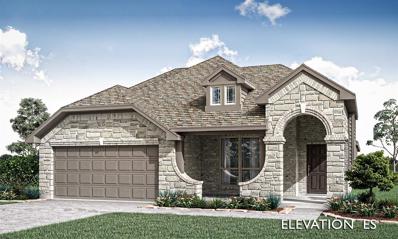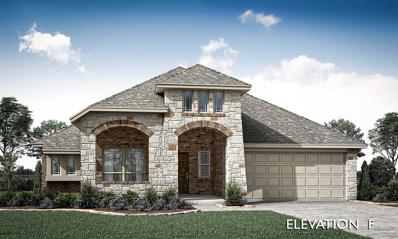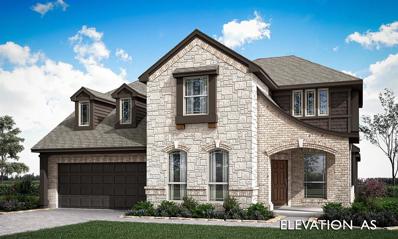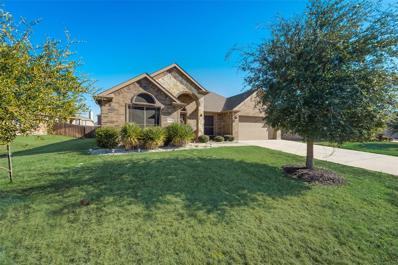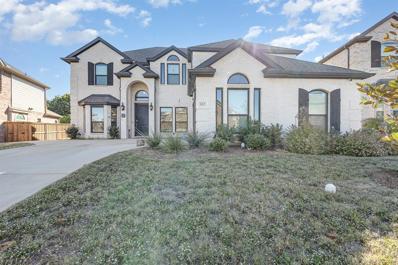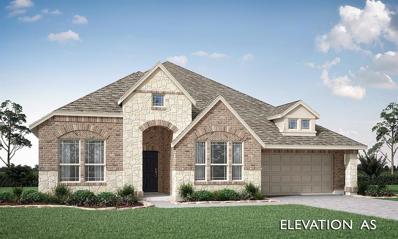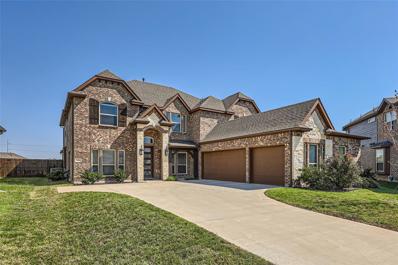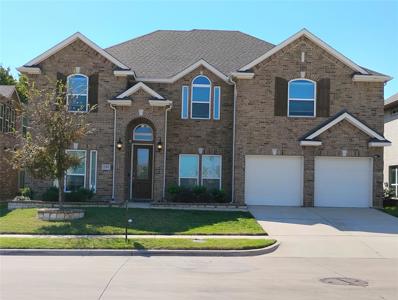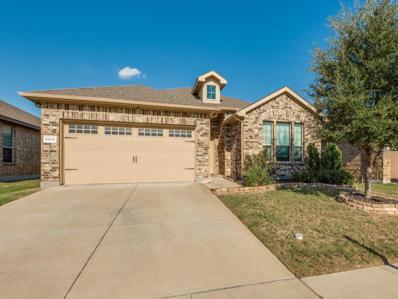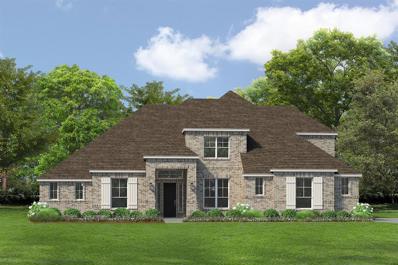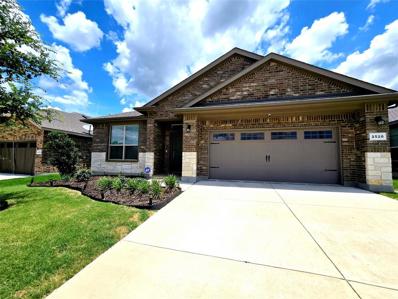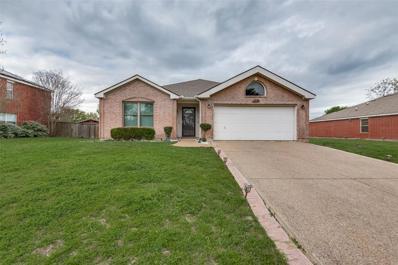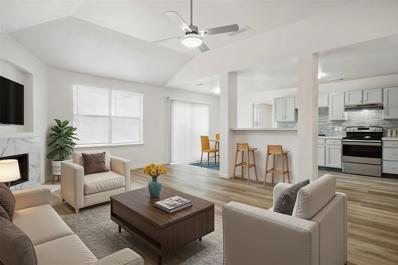Glenn Heights TX Homes for Sale
- Type:
- Single Family
- Sq.Ft.:
- 3,034
- Status:
- Active
- Beds:
- 4
- Lot size:
- 0.19 Acres
- Year built:
- 2024
- Baths:
- 3.00
- MLS#:
- 20759820
- Subdivision:
- Maplewood
ADDITIONAL INFORMATION
NEW! NEVER LIVED IN. Ready January 2025! Situated on a perimeter Oversized lot, Bloomfield's Dewberry II hosts 4 large bedrooms, 2.5 baths, a private Study, a Game Room, and a Media Room. Open living space creates a bright & welcoming atmosphere, perfect for socializing & relaxing. Featuring upgraded Laminate flooring throughout, the home boasts a HUGE Deluxe Kitchen with SS appliances, considerable workspace adorned by Level 3 quartz surfaces, and abundant storage from a massive pantry & extensive Charleston White cabinetry. The Primary Suite is located on the first floor offering a true sanctuary from the hustle of everyday life. Upstairs, you'll find 3 additional bedrooms, a full bath with dual sinks, a Game Room flex space, and a Media Room. Enhancements include a Tile-to-Mantel Fireplace, Vaulted Ceilings, Tech Center and an extended covered patio, ideal for outdoor entertaining. Unique stone & brick façade features highs and lows, a beautiful 8' front door, 2.5-car garage, uplighting, stone edging, and landscaping with trees & plants. Visit Bloomfield at Maplewood today!
- Type:
- Single Family
- Sq.Ft.:
- 2,458
- Status:
- Active
- Beds:
- 4
- Lot size:
- 0.18 Acres
- Year built:
- 2024
- Baths:
- 3.00
- MLS#:
- 20759804
- Subdivision:
- Maplewood
ADDITIONAL INFORMATION
NEW! NEVER LIVED IN. Ready January 2025. Welcome to Bloomfield's Cypress II, a luxurious 1.5-story home that artfully combines craftsmanship and elegance. Step through the striking 8' front door into a spacious interior that features a Study with glass French doors, perfect for work or relaxation. The Family Room seamlessly flows into a Deluxe Kitchen, complete with painted Charleston cabinets, granite countertops, a stylish backsplash, and built-in stainless steel gas appliances. Enjoy the convenience of a walk-in pantry and large closets, alongside a charming breakfast nook with a buffet. Laminate floors flows throughout, with upgraded, plush carpet in the bedrooms. The home's charming brick and stone elevation adds character, while the Oversized, Corner lot offers serene park views. An upstairs game room, private bedroom, and full bath provide versatile space for guests or family. Additional features include a 2.5-car garage, tankless water heater, and a ledge Stone-to-Mantel fireplace. Experience modern living with outdoor Christmas light plugins and an enlarged primary shower. Come visit Maplewood and make this your dream home!
- Type:
- Single Family
- Sq.Ft.:
- 2,454
- Status:
- Active
- Beds:
- 4
- Lot size:
- 0.21 Acres
- Year built:
- 2024
- Baths:
- 3.00
- MLS#:
- 20759589
- Subdivision:
- Hampton Park
ADDITIONAL INFORMATION
NEW! NEVER LIVED IN. Ready NOW! Luxurious 1.5-story home that seamlessly blends craftsmanship & elegance with 4 bedrooms and 3 baths. Enter through the modern 8' front door to find a spacious interior featuring a Study with glass French doors. The Family Room flows into a Kitchen adorned by custom cabinets with under-cabinet lighting, stylish countertops, large Island with pendant lighting and built-in SS gas appliances. This home boasts laminate floors and large windows adding to its sophisticated charm. Thoughtfully designed for convenience, it offers ample storage with a walk-in pantry, large closets, and a buffet at the Breakfast Nook. Enjoy cozy evenings by the tile-to-mantel fireplace in Family Room, which also features inviting window seating. Upstairs discover a versatile Game Room, private bedroom, and a full bath perfect for guests or growing families. Outside, enjoy a fully bricked front porch, blinds & gutters, complete with uplighting, landscaping, sod, sprinkler system, and fencing. Thoughtful features like tankless water heater, surround sound prewire upstairs, and 2.5 car garage make this home a must-see! Call or visit Bloomfield at Hampton Park to learn more!
- Type:
- Single Family
- Sq.Ft.:
- 2,043
- Status:
- Active
- Beds:
- 3
- Lot size:
- 0.21 Acres
- Year built:
- 2024
- Baths:
- 2.00
- MLS#:
- 20759464
- Subdivision:
- Hampton Park
ADDITIONAL INFORMATION
*$15K towards Closing Costs AND Buyer Picks one: Blinds and Gutters OR Appliance Package!* NEW! NEVER LIVED IN. Ready December 2024! Welcome home to Bloomfield's Cypress floor plan, a charming single-story boasting 3 bedrooms and 2 baths, ideally situated on an interior lot. Step into luxury through the beautiful 8' Front Door, greeted by a striking stone and brick exterior. Study off the foyer, perfect for working from home, with French glass doors. This home is enhanced with Laminate floors in the main living areas and large windows bringing in natural light. Designed to be open, the kitchen is equipped with all Gas cooking, a large island workspace, a buffet, a walk-in pantry, Granite countertops, and a convenient trash pullout under Island. Eye-catching stone fireplace with a cedar mantel in the Family Room. The layout holds a spacious Primary Suite with a sitting area; and the ensuite has a soaking tub, separate shower, and dual sinks! 2 secondary bedrooms with a shared hall bath. The homesite comes fully landscaped with trees, plants, stone edging, a sprinkler system, and uplighting. Other features include window seating, brushed Nickel fixtures, pot filler, and more. Call or visit Bloomfield at Hampton Park to learn more!
- Type:
- Single Family
- Sq.Ft.:
- 2,333
- Status:
- Active
- Beds:
- 4
- Lot size:
- 0.21 Acres
- Year built:
- 2024
- Baths:
- 3.00
- MLS#:
- 20759431
- Subdivision:
- Hampton Park
ADDITIONAL INFORMATION
NEVER LIVED IN NEW HOME! Move-in Ready December 2024! Introducing Bloomfield's Dogwood III, a captivating two-story retreat with a stunning brick and stone elevation that invites you through a custom 8' front door into an open-concept living area bathed in natural light. The upgrades selected make this home feel custom a Study option with Glass French doors, the vaulted ceiling with an overlook from the second floor, upgraded exterior lighting, and polished Tile floors throughout. Deluxe Kitchen equipped w built-in SS appliances, double ovens, huge island, painted cabinetry, stylish deco backsplash & Quartz countertops. Primary Suite and 2 bedrooms sharing a bath downstairs; Game Room, Bed 4, Bath 3 upstairs can also be used as a Media Room. 3-car garage w brick & stone front offers ample storage, & uplights accentuate home's architectural beauty. Stop by or call Bloomfield at Hampton Park today to learn more about this beautiful home & how to make it yours!
- Type:
- Single Family
- Sq.Ft.:
- 2,313
- Status:
- Active
- Beds:
- 3
- Lot size:
- 0.21 Acres
- Year built:
- 2024
- Baths:
- 2.00
- MLS#:
- 20759391
- Subdivision:
- Hampton Park
ADDITIONAL INFORMATION
NEW! NEVER LIVED IN. Ready Dec 2024! Bloomfield's beloved Carolina one-story is a spacious 3 bedroom, 2 bath home that boasts an open-concept Family Room, Media Room, and a Study off of the elegant rotunda entry. Luxury finishes enhance each space including Laminate floors in high traffic areas, a Tile Fireplace from floor to Ceiling with gas logs in the Family Room, and an Extended Covered Patio. Breakfast Nook has a buffet and window seat perfect for hosting or enjoying a favorite meal. The Deluxe Kitchen is equipped with built-in SS appliances, Double Oven, gorgeous Granite surfaces, deco backsplash, cabinets, a buffet, an island, and a walk-in pantry. The large Primary Suite has enough room for a king bed & a sitting area, and the ensuite has both a tub and a separate shower. Large picture windows in every room with views of your private backyard. Homesite comes fully landscaped with trees, plants, stone edging, a sprinkler system, all situated on an Interior lot. Visit Bloomfield at Hampton Park to learn more!
- Type:
- Single Family
- Sq.Ft.:
- 3,754
- Status:
- Active
- Beds:
- 6
- Lot size:
- 0.21 Acres
- Year built:
- 2024
- Baths:
- 5.00
- MLS#:
- 20755447
- Subdivision:
- Hampton Park
ADDITIONAL INFORMATION
NEW! NEVER LIVED IN. December 2024 closing! Bloomfield's Magnolia III radiates sophistication with its 8' Front Door, offering a Primary Suite downstairs and an In-Law Suite upstairs, both with luxurious walk-in closets and ensuite baths with dual sinks. With 6 bedrooms and 5 baths, the home boasts a Deluxe Kitchen adorned with top-of-the-line stainless steel appliances, Quartz countertops, contemporary fixture package, and 4-burner Gas cooktop. Entertain in style with a Formal Dining area, stunning Stone-to-Ceiling Fireplace with a cedar mantel in the Family Room, and covered patio, while upstairs, enjoy private balcony access from the secondary suite or hangout in the Large Game Room flex space. Other enhancements include a 2.5-car garage, Mud Room Cabinet, and many more custom upgrades! Exterior wow's with brick & stone enhanced by uplighting. Available to tour every day, come visit our model today!
- Type:
- Single Family
- Sq.Ft.:
- 2,754
- Status:
- Active
- Beds:
- 4
- Lot size:
- 0.22 Acres
- Year built:
- 2016
- Baths:
- 3.00
- MLS#:
- 20758886
- Subdivision:
- Kingston Mdws Ph 4
ADDITIONAL INFORMATION
Welcome home to 1410 Whitaker Way! This stunning 4-bedroom, 2.5-bathroom single-family home is located in the desirable Kingston Meadows subdivision in Glenn Heights, TX. Step inside and be greeted by a bright and open floor plan perfect for entertaining. The spacious living room features a cozy fireplace and large windows that provide plenty of natural light. The gourmet kitchen is a chef's dream, featuring granite countertops, stainless steel appliances, and ample cabinet space. The breakfast nook is the perfect spot to enjoy your morning coffee or a casual family meal. The master bedroom is a true retreat, offering a private en suite bathroom with dual vanities, a soaking tub, and a separate shower. The remaining three bedrooms are all generously sized and offer plenty of closet space. Enjoy the outdoors on the expansive backyard, perfect for barbecues, games, or simply relaxing in the fresh air. The covered patio provides a shaded space to enjoy the outdoors year-round.
- Type:
- Single Family
- Sq.Ft.:
- 4,716
- Status:
- Active
- Beds:
- 6
- Lot size:
- 0.25 Acres
- Year built:
- 2020
- Baths:
- 6.00
- MLS#:
- 20746032
- Subdivision:
- Villages- Charleston-Ph 2
ADDITIONAL INFORMATION
This beautifully crafted Crestwood series home by First Texas Homes is ready for immediate occupancy! So many extras, including a gourmet kitchen and a spacious walk-in shower alongside a standalone tub and 2 tankless water heaters. The layout includes two utility rooms, one situated upstairs and another downstairs. The kitchen boasts a huge island and a six-burner cooktop, while the family room showcases a linear fireplace and sliding glass doors that open to the patio. Additionally, stylish vinyl and quartz finishes enhance the property. Smart home features let the garage door, front door, sprinklers and inside lights be controlled from your phone!
- Type:
- Single Family
- Sq.Ft.:
- 2,521
- Status:
- Active
- Beds:
- 4
- Lot size:
- 0.21 Acres
- Year built:
- 2024
- Baths:
- 3.00
- MLS#:
- 20755429
- Subdivision:
- Hampton Park
ADDITIONAL INFORMATION
NEW! NEVER LIVED IN. Ready Dec 2024! Bloomfield's Caraway offers an ideal single-story layout on an Interior lot, featuring 4 spacious bdrms, 3 baths & 2.5-car garage. Gorgeous kitchen boasts a massive island. Deluxe Kitchen upgrades plus double ovens, 5-burner cooktop and Farmhouse sink. Enhanced finishes add elegance, including laminate floors in all common areas. With 10' ceilings amplifying open-concept design, the Family Room is filled with natural light through picture windows. The Primary Suite, with backyard views, includes an incredible bath with a separate tub and shower, a large walk-in closet with secondary access to the utility room, and a linen closet for added storage. 2nd guest suite at front adds convenience. The adjacent dining space has a glass door leading to a Covered Patio and the front porch comes fully bricked, further elevating this home. Uplights out front ensure the home stands out even at night. Visit Bloomfield at Hampton Park to learn more!
- Type:
- Single Family
- Sq.Ft.:
- 4,627
- Status:
- Active
- Beds:
- 6
- Lot size:
- 0.31 Acres
- Year built:
- 2021
- Baths:
- 4.00
- MLS#:
- 20748322
- Subdivision:
- The Villages At Charleston
ADDITIONAL INFORMATION
Discounted rate options and no lender fee future refinancing may be available for qualified buyers of this home. Welcome to this incredibly expansive two-story home, offering over 4,600 square feet of versatile living space. With 6 bedrooms, a dedicated office, an upper-level flex space, and a home theatre, this home presents endless possibilities to customize personal spaces that fit your lifestyle. The neutral paint tones throughout provide a blank canvas for your creative vision. The soaring ceilings in the living room create an undeniable sense of grandeur, while the open kitchen impresses with its vast cabinet space, granite countertops, high-end appliances, 2 ovens, and 2 cooktopsâperfect for hosting. The primary suite, conveniently located on the main level, offers a luxurious ensuite complete with a double vanity, soaking tub, and a massive walk-in closet. Step outside to enjoy a generously sized covered patio, perfect for hosting outdoor gatherings or relaxing in comfort!
- Type:
- Single Family
- Sq.Ft.:
- 3,826
- Status:
- Active
- Beds:
- 5
- Lot size:
- 0.15 Acres
- Year built:
- 2019
- Baths:
- 4.00
- MLS#:
- 20751999
- Subdivision:
- Villagescharlestonph 1
ADDITIONAL INFORMATION
This meticulously maintained, one-owner home in Glenn Heights offers modern luxury and comfortable living. With its stunning curved staircase, two home offices, and a media room, this home is an entertainer's dream. Featuring 5 bedrooms and 3.5 bathrooms, this spacious residence is perfect for growing families or those seeking privacy. The primary suite is a tranquil retreat with bay windows and a soaking tub. Upstairs, you'll find a private wing with two bedrooms and a bathroom, ideal for older children or guests. Enjoy the beauty of Texas evenings on the beautifully tiled and serene patio. Don't miss this opportunity to make this exceptional home yours!
- Type:
- Single Family
- Sq.Ft.:
- 2,214
- Status:
- Active
- Beds:
- 4
- Lot size:
- 0.15 Acres
- Year built:
- 2019
- Baths:
- 2.00
- MLS#:
- 20740497
- Subdivision:
- Magnolia Mdw Ph 1
ADDITIONAL INFORMATION
Welcome to this charming 4-bedroom, 2-bath home with an open floorplan and a BONUS study that is perfect for an office or formal dining room. This home has had only one owner since it was purchased in 2019. The updated kitchen features a large granite countertop and stainless steel appliances. The spacious master bedroom includes a garden tub, separate shower, double vanities, and a walk-in closet and water softener. Located in the popular Magnolia Meadows subdivision, this home offers access to a pool, playground, and basketball area.
- Type:
- Single Family
- Sq.Ft.:
- 1,838
- Status:
- Active
- Beds:
- 4
- Lot size:
- 0.17 Acres
- Year built:
- 2022
- Baths:
- 2.00
- MLS#:
- 20739132
- Subdivision:
- Magnolia Mdws Ph 4
ADDITIONAL INFORMATION
Welcome to 2505 Dunbarton Drive that backs up to a GREEN BELT WITH A PRIVATE COVERED BACK PATIO! Located in the vibrant Magnolia Meadows subdivision, this community offers a pool, sports fields, playgrounds, full basketball court, dog park, and walking & biking trails. Less than 30 minute commute south of Dallas! This one owner home displays modern features in a thriving community close to everything you need. Beautifully maintained with major upgrades such as FULL gutters, plantation shutters, built-in buffet, and added cabinet hardware throughout. The kitchen is equipped with stainless steel Whirlpool appliances, a gas cooktop stove, and plenty of counter space for cooking and entertaining. The primary bathroom offers an extended shower with a bench, providing comfort and relaxation. MAJOR upgrades added throughout this entire home! Plantation shutters WILL convey with home sale. With its prime location in a community that has it all, this home is perfect for those seeking privacy, convenience, and outdoor enjoyment! Structural builder warranty will transfer with sale. Schedule a showing today!
- Type:
- Single Family
- Sq.Ft.:
- 3,260
- Status:
- Active
- Beds:
- 5
- Lot size:
- 0.75 Acres
- Year built:
- 2024
- Baths:
- 4.00
- MLS#:
- 20744227
- Subdivision:
- Hampton Park Estates
ADDITIONAL INFORMATION
MLS# 20744227 - Built by Kindred Homes - December completion! ~ Welcome to the Dickson floor plan, where open-concept living shines! The gourmet kitchen overlooks the family room, while the oversized outdoor living space features a cozy outdoor fireplaceâperfect for gatherings. The owner's suite offers a 10' box ceiling and separate his-and-her closets. Downstairs, you'll find three more bedrooms, all with walk-in closets, plus a study. Upstairs boasts a game room and a 5th bedroom!!
- Type:
- Single Family
- Sq.Ft.:
- 3,657
- Status:
- Active
- Beds:
- 4
- Lot size:
- 0.75 Acres
- Year built:
- 2024
- Baths:
- 4.00
- MLS#:
- 20744200
- Subdivision:
- Hampton Park Estates
ADDITIONAL INFORMATION
MLS# 20744200 - Built by Kindred Homes - December completion! ~ The Reid's grand covered entry and impressive foyer with a 13' ceiling lead into the family room, featuring a linear fireplace and sliding glass doors to the expansive covered outdoor living space. Situated on one of the community's largest lots adjacent to a cul-de-sac, this home offers both space and privacy. The gourmet kitchen, with a large island, breakfast bar, and walk-in pantry, flows into the bright breakfast nook and family room with 12' ceilings. The owner's suite includes a cozy sitting area, a luxurious bath, and a spacious walk-in closet connected to the laundry room!!
- Type:
- Single Family
- Sq.Ft.:
- 3,531
- Status:
- Active
- Beds:
- 4
- Lot size:
- 0.75 Acres
- Year built:
- 2024
- Baths:
- 4.00
- MLS#:
- 20744163
- Subdivision:
- Hampton Park Estates
ADDITIONAL INFORMATION
MLS# 20744163 - Built by Kindred Homes - December completion! ~ Welcome to the Harris, designed with modern family living in mind. The spacious family room features a direct vent fireplace and sliding glass doors opening to the covered outdoor living area. The gourmet kitchen, with an oversized island and walk-in pantry, flows into the bright breakfast nook. The elegant owner's suite offers a luxurious bath, large walk-in closet, and laundry access. Secondary bedrooms include walk-in closets, and upstairs features a game room and additional bedroom. Ideal for entertaining and family life!!
- Type:
- Single Family
- Sq.Ft.:
- 3,147
- Status:
- Active
- Beds:
- 3
- Lot size:
- 0.75 Acres
- Year built:
- 2024
- Baths:
- 3.00
- MLS#:
- 20744098
- Subdivision:
- Hampton Park Estates
ADDITIONAL INFORMATION
MLS# 20744098 - Built by Kindred Homes - January completion! ~ Welcome to the Brooks, designed with modern elegance. The family room features 12' ceilings, a stunning linear fireplace, and views of the covered outdoor living area. The gourmet kitchen boasts an oversized island, walk-in pantry, and flows into the bright breakfast nook. The owner's suite offers a spa-like bath and a spacious walk-in closet. Secondary bedrooms have walk-in closets, and the home includes a study, media room, and plenty of storage!
$575,251
300 Tradd Glenn Heights, TX 75154
- Type:
- Single Family
- Sq.Ft.:
- 3,284
- Status:
- Active
- Beds:
- 5
- Lot size:
- 0.23 Acres
- Year built:
- 2024
- Baths:
- 4.00
- MLS#:
- 20744006
- Subdivision:
- The Villages At Charleston
ADDITIONAL INFORMATION
MLS# 20744006 - Built by First Texas Homes - Ready Now! ~ This Beautiful 2 story home is a must see, it has 6 bedrooms, 4 bathrooms and game room. The Home has added features such as curved stairs with metal railing, a large covered back patio, a Butler's pantry off the Kitchen with built-in stainless steel appliances, double stainless steel ovens, a shower in the powder bath downstairs, blinds and much more! Buyer Incentive! - Up To $25K Closing Cost Assistance for Qualified Buyer. See Sales Counselor for Details!
- Type:
- Single Family
- Sq.Ft.:
- 3,394
- Status:
- Active
- Beds:
- 4
- Lot size:
- 0.27 Acres
- Year built:
- 2024
- Baths:
- 4.00
- MLS#:
- 20742326
- Subdivision:
- The Villages At Charleston
ADDITIONAL INFORMATION
MLS# 20742326 - Built by First Texas Homes - Ready Now! ~ Amazing curb appeal, luxurious finishes, and a huge covered patio. Amenities include quartz counter tops, custom finish trim, iron stair railing, and custom architectural details. The gourmet Kitchen boasts a large island, Stainless appliances with double ovens, 5-burner cook top, custom cabinets, and a butler's pantry w- walk in food storage. The primary suite features an oversized shower, separate, garden tub; dual vanities, and a large walk-in closet. The downstairs media room is finished with a wet bar, and surround sound pre-wire!
- Type:
- Single Family
- Sq.Ft.:
- 2,622
- Status:
- Active
- Beds:
- 4
- Lot size:
- 0.22 Acres
- Year built:
- 2004
- Baths:
- 2.00
- MLS#:
- 20739164
- Subdivision:
- Magnolia Farms Add
ADDITIONAL INFORMATION
Prime Location!! Discover the perfect blend of comfort and style in this charming home with plenty of room for a growing family! Located in the popular Magnolia Farms, this 4 bedroom, 2 bathroom residence boasts an open floor plan, ideal for both relaxation and entertaining. The spacious living area flows seamlessly into a kitchen featuring granite countertops, stainless steel appliances, and a good sized island. The second living area offers a great space for a movie room or get creative and create a studio or bourbon room, perfect for those who enjoy a cozy sitting area. The primary suite is complete with an ensuite bathroom and a walk-in closet. Enjoy outdoor living in the expansive backyard, perfect for gatherings. Conveniently located near schools, parks, and shopping, this home offers plenty of space for you. Schedule your showing today!
- Type:
- Single Family
- Sq.Ft.:
- 1,820
- Status:
- Active
- Beds:
- 4
- Lot size:
- 0.14 Acres
- Year built:
- 2020
- Baths:
- 2.00
- MLS#:
- 20740279
- Subdivision:
- Magnolia Meadows
ADDITIONAL INFORMATION
Discover this charming four-bedroom, two-bath home nestled in an established neighborhood. Step inside to find modern smart home amenities that seamlessly blend convenience and comfort. The open kitchen layout invites effortless interaction with family and guests. The primary bedroom, has a spacious bathroom complete with a generous walk-in closet. The remaining three bedrooms provide ample space for relaxation. The fourth bedroom is versatile, use it as a bedroom, an office, or perhaps a separate dining area. Beyond the walls of your new home, explore inviting walking trails, shoot hoops on the basketball court, or let your furry companion play at the nearby dog park. But thatâs not all, this property boasts impressive features, including solar panels with a battery backup for energy efficiency, a reliable security system, and a generously sized outdoor shed perfect for storing all your extras. Plus, conveniently you are close to shopping, entertainment, and dining options.
- Type:
- Single Family
- Sq.Ft.:
- 2,144
- Status:
- Active
- Beds:
- 4
- Lot size:
- 0.21 Acres
- Year built:
- 2001
- Baths:
- 2.00
- MLS#:
- 20741003
- Subdivision:
- Beaver Creek Estates
ADDITIONAL INFORMATION
Welcome to your dream home, where every detail has been carefully crafted for modern comfort and style. Immerse yourself in the ease of everyday maintenance with all-new, easy-to-clean windows framing every vista. Experience the charm of a one of a kind garage window, bathing the interior in sunlight. Entertain effortlessly in the open floor plan from the kitchen to the den area and the updated kitchen featuring stainless steel appliances. This home also features a separate formal dining room and living room. Feel at ease with New doors, recessed lighting throughout the home, added protection of triple locks on the patio door, and a new water heater ensuring comfort and convenience for years to come! With its prime location, 20 min from Downtown Dallas, close to schools, parks, and shopping, this lovingly cared-for home offers the perfect blend of convenience, and quality living.
- Type:
- Single Family
- Sq.Ft.:
- 1,515
- Status:
- Active
- Beds:
- 4
- Lot size:
- 0.15 Acres
- Year built:
- 1997
- Baths:
- 2.00
- MLS#:
- 20737413
- Subdivision:
- Heritage Heights
ADDITIONAL INFORMATION
Welcome to this beautifully updated home in the desirable Heritage Heights neighborhood. This charming single-story residence offers a spacious open floor plan, perfect for modern living. The interior boasts new luxury vinyl plank floors and fresh paint throughout, creating a bright and inviting atmosphere. The living area features a stunning fireplace with a white and gray marble surround, adding a touch of elegance to the space. Large windows allow natural light to flood the room, enhancing the airy feel. The kitchen seamlessly connects to the living area, making it ideal for entertaining. It features modern light gray cabinetry, sleek stainless steel appliances, and a stylish gray tile backsplash. The extended countertop serves as a convenient breakfast bar, perfect for casual meals or morning coffee. This home offers four comfortable bedrooms, providing ample space for family and guests. The primary bedroom includes an en-suite bathroom, ensuring privacy and convenience.
- Type:
- Single Family
- Sq.Ft.:
- 2,812
- Status:
- Active
- Beds:
- 5
- Lot size:
- 0.14 Acres
- Year built:
- 2021
- Baths:
- 3.00
- MLS#:
- 20737566
- Subdivision:
- Magnolia Mdws Ph 3
ADDITIONAL INFORMATION
*****APPROVED TO BE SOLD FOR $66,000 BELOW ASSESSED VALUE*****Beautiful 5Bed 3Bath 2Live 2Dine 2Garage home located in one of the best blocks of the MAGNOLIA MEADOWS Subdivision of Glenn Heights featuring breakfast bar with dining room laminate tile, Gas Range, Dishwasher, & Microwave. Features Open kitchen, decorative tile backslash, Recessed Lighting, Mahogany Cabinets with Molding. Master Bath features Oversized Shower, and Dual Vanity. Great curbside appeal, enclosed backyard. A MUST SEE!!!!

The data relating to real estate for sale on this web site comes in part from the Broker Reciprocity Program of the NTREIS Multiple Listing Service. Real estate listings held by brokerage firms other than this broker are marked with the Broker Reciprocity logo and detailed information about them includes the name of the listing brokers. ©2024 North Texas Real Estate Information Systems
Glenn Heights Real Estate
The median home value in Glenn Heights, TX is $330,000. This is higher than the county median home value of $302,600. The national median home value is $338,100. The average price of homes sold in Glenn Heights, TX is $330,000. Approximately 80.98% of Glenn Heights homes are owned, compared to 13.87% rented, while 5.16% are vacant. Glenn Heights real estate listings include condos, townhomes, and single family homes for sale. Commercial properties are also available. If you see a property you’re interested in, contact a Glenn Heights real estate agent to arrange a tour today!
Glenn Heights, Texas has a population of 15,741. Glenn Heights is less family-centric than the surrounding county with 27.73% of the households containing married families with children. The county average for households married with children is 32.82%.
The median household income in Glenn Heights, Texas is $81,202. The median household income for the surrounding county is $65,011 compared to the national median of $69,021. The median age of people living in Glenn Heights is 33.2 years.
Glenn Heights Weather
The average high temperature in July is 94.4 degrees, with an average low temperature in January of 33.7 degrees. The average rainfall is approximately 39.8 inches per year, with 0.2 inches of snow per year.
