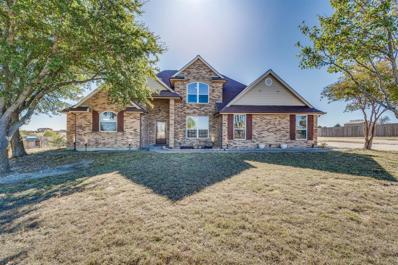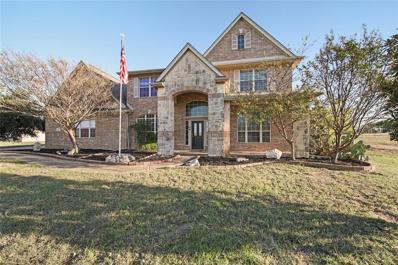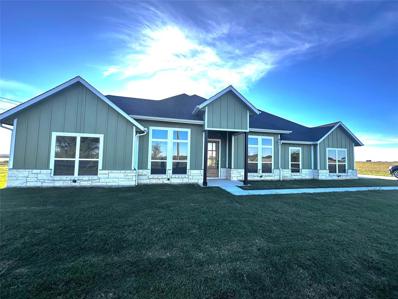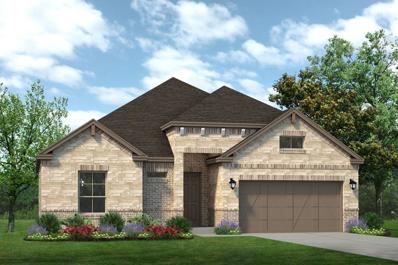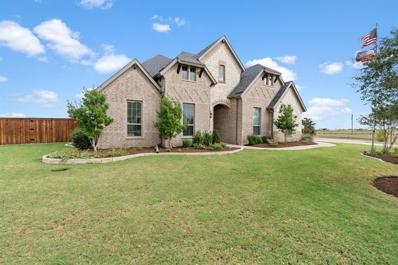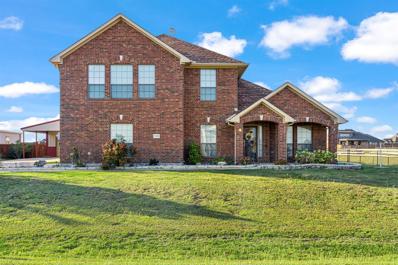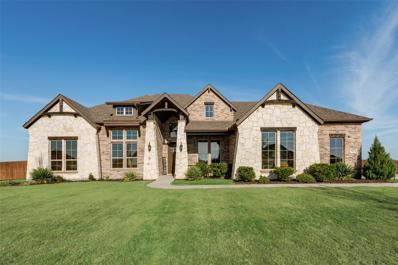Waxahachie TX Homes for Sale
- Type:
- Single Family
- Sq.Ft.:
- 1,510
- Status:
- NEW LISTING
- Beds:
- 3
- Lot size:
- 1.12 Acres
- Year built:
- 1998
- Baths:
- 2.00
- MLS#:
- 20789205
- Subdivision:
- Mid-Villa Ests- Rev
ADDITIONAL INFORMATION
Welcome to 8099 Mavis Avenue, Waxahachie, TX 75167! This charming three-bedroom, two-bathroom home is nestled on over an acre in the highly sought-after Midlothian ISD. Experience the perfect blend of comfort and convenience with no HOA restrictions and a peaceful location in the county. Recent upgrades include a new roof, new gutters, new countertops, and a new water heater, ensuring peace of mind and modern touches throughout. The open layout creates a warm and inviting atmosphere, ideal for family gatherings or quiet evenings at home. The expansive lot offers endless possibilitiesâ??create your dream garden, set up outdoor entertainment spaces, or simply enjoy the wide-open space. With its excellent location, you'll have easy access to Midlothian schools, local shopping, and dining, all while savoring the tranquility of rural living. Don't miss the chance to make this gem your new home. Schedule a tour today and envision your future at 8099 Mavis Avenue! Key Features 3 Bedrooms 2 Bathrooms Over 1 Acre Midlothian ISD Recent upgrades Roof, Gutters, Countertops, Water Heater No HOA
- Type:
- Single Family
- Sq.Ft.:
- 1,830
- Status:
- NEW LISTING
- Beds:
- 3
- Lot size:
- 1.03 Acres
- Year built:
- 1999
- Baths:
- 3.00
- MLS#:
- 20776338
- Subdivision:
- Hunters Glen Ph I
ADDITIONAL INFORMATION
Nestled on over an acre of land, this 3-bedroom, 2.5-bathroom home offers the charm of country living without HOA restrictions or city taxes. This home is situated in the highly sought after Hunters Glen neighborhood of Waxahachie. The well-designed floor plan includes a private master suite, two additional split bedrooms with a shared Jack and Jill bath, and a spacious study or 4th bedroom. Enjoy both a formal dining room and a cozy breakfast nook for dining options. The home features wood and tile floors, ceiling fans, and a mudroom-sunroom perfect for extra storage, a pet room or relaxing. Relax on the large covered front porch and take in the peaceful views of your expansive lot. This home offers the perfect balance of comfort and rural charm. With some TLC, this property has endless potential. Schedule your showing today and envision the possibilities! Buyer and buyers agent to verify all information contained here-in.
- Type:
- Single Family
- Sq.Ft.:
- 2,981
- Status:
- NEW LISTING
- Beds:
- 4
- Lot size:
- 1.16 Acres
- Year built:
- 2020
- Baths:
- 3.00
- MLS#:
- 20800830
- Subdivision:
- Dove Mdws
ADDITIONAL INFORMATION
Elegant and spacious 4 bed 3 bath home with shop on over an acre, tucked into the back of the cul-de-sac in the quiet Dove Meadows neighborhood of southern Waxahachie! This single-story home with split floorplan boasts an open layout with separate office, bonus room in back of house, tall ceilings, and great natural lighting throughout. The living area features a cathedral ceiling with cedar beam accents, contiguous luxury plank flooring, brick fireplace that is gas or wood-burning, and large patio windows with an amazing view; gorgeous kitchen features custom hardwood cabinetry, quartz countertops, custom backsplash, farm sink, large island with seating, high-end stainless appliances with double-oven, extra-wide gas cooktop, and huge walk-in pantry; large master suite features itâ??s own view to the greenbelt in back, bathroom with split vanities, standalone tub, double walk-in shower, beautiful honeycomb tile flooring, and walk-in closet with transom lighting. The stunning exterior features a covered back patio with fireplace, mounted TV, and large seating area; large fenced backyard gives great privacy with view to heavily treed greenbelt, and includes separate enclosed fencing around entertainment area; concrete drive extends to finished-out shop outfitted with spray-foam insulation, electric, mini-split HVAC, and internet. Come see this one today!
- Type:
- Single Family
- Sq.Ft.:
- 3,036
- Status:
- NEW LISTING
- Beds:
- 4
- Lot size:
- 1.03 Acres
- Baths:
- 3.00
- MLS#:
- 20788016
- Subdivision:
- Thunder Ridge
ADDITIONAL INFORMATION
4 bedrooms, media room plus dedicated office on 1 acre! You'll love all the windows, vaulted entryway, open floorplan and woodburning stone fireplace. The kitchen features granite countertops, hand-stained wood cabinets, large kitchen island and stainless-steel appliances. You'll find 3 oversized bedrooms, 2 full baths plus office downstairs. Upstairs you have media room, large bedroom and full bath. Covered front and back porches, oversized 3 car garage and in the coveted Maypearl ISD. Located outside city limits so no city taxes!!! PICTURES ARE NOT OF THIS HOME! HOME IS STILL UNDER CONSTRUCTION; PICTURES ARE FROM SAME FLOOPLAN LAST TIME IT WAS BUILT TO SHOW LAYOUT AND STYLE ONLY. TUB IN MASTER WILL BE DIFFERENT FROM PICS, WILL BE FREESSTANDING. ESTIMATED COMPLETION DATE: JAN OR FEB 2025.
$659,990
271 Maci Drive Waxahachie, TX 75167
- Type:
- Single Family
- Sq.Ft.:
- 2,404
- Status:
- NEW LISTING
- Beds:
- 4
- Lot size:
- 1 Acres
- Baths:
- 3.00
- MLS#:
- 20799682
- Subdivision:
- The Ranch At Stone Hill
ADDITIONAL INFORMATION
The Vista Plan offers 2,404 sqft of thoughtfully designed space, featuring 4 bedrooms, 2.5 baths, 2 living areas, and a dedicated study for work or creative pursuits. The expansive great room, with its cozy fireplace, flows seamlessly into a gourmet kitchen with waterfall countertops, built-in Samsung appliances, and a walk-in pantryâ??the true heart of the home. A luxurious primary suite with a massive walk-in closet connected to the laundry room, oversized shower, and separate tub, along with a versatile second living area, make this home perfect for relaxation, entertainment, and modern living.
$659,990
270 Maci Drive Waxahachie, TX 75167
- Type:
- Single Family
- Sq.Ft.:
- 2,803
- Status:
- NEW LISTING
- Beds:
- 4
- Lot size:
- 1 Acres
- Baths:
- 3.00
- MLS#:
- 20799594
- Subdivision:
- Ranch Or Stone Hill
ADDITIONAL INFORMATION
The Hillside Plan offers 2,803 sqft of modern living with 4 bedrooms, 2.5 baths, a private study, media room, and a 3-car garage. The open-concept design features a spacious great room and a gourmet kitchen with built-in Samsung appliances, a walk-in pantry, and sleek countertops. A luxurious primary suite with a spa-like bath and walk-in closet, along with a covered patio and versatile living spaces, make this home perfect for comfort and entertainment.
$524,990
221 Olson Road Waxahachie, TX 75167
- Type:
- Single Family
- Sq.Ft.:
- 2,404
- Status:
- Active
- Beds:
- 4
- Lot size:
- 1.21 Acres
- Year built:
- 2024
- Baths:
- 3.00
- MLS#:
- 20799116
- Subdivision:
- Waterfall Ranch Estates
ADDITIONAL INFORMATION
The Vista Plan offers 2,404 sqft of thoughtfully designed space, featuring 4 bedrooms, 2.5 baths, 2 living areas, and a dedicated study for work or creative pursuits. The expansive great room, with its cozy fireplace, flows seamlessly into a gourmet kitchen with waterfall countertops, built-in Samsung appliances, and a walk-in pantryâ??the true heart of the home. A luxurious primary suite with a massive walk-in closet connected to the laundry room, oversized shower, and separate tub, along with a versatile second living area, make this home perfect for relaxation, entertainment, and modern living.
- Type:
- Single Family
- Sq.Ft.:
- 3,142
- Status:
- Active
- Beds:
- 4
- Lot size:
- 1.23 Acres
- Year built:
- 2021
- Baths:
- 3.00
- MLS#:
- 20797715
- Subdivision:
- 46574
ADDITIONAL INFORMATION
Beautiful modern farmhouse with an open concept plan, cathedral ceilings with wood beams. The kitchen has a wall of cabinets, a large island, commercial grade gas range, spacious walk in pantry, wainscoting ceiling and beautiful windows over looking a great view out front. The primary bath has a free standing tub, walk in shower with dual heads, separate vanities and a huge walk in closet. Two of the spacious bedrooms have a Jack and Jill bath each with their own walk in closet and vanities. The other spacious flex room has a huge walk in closet with a bath right next to it. Could be a great mother in law room, workout room, media room or game room. This home also has an office with French doors for those who work from home and a doggie door built in for the pups. Top it off with a beautiful covered patio, circle drive and 3 car garage! This custom home has it all!
$416,990
433 Daybreak Waxahachie, TX 75167
- Type:
- Single Family
- Sq.Ft.:
- 2,167
- Status:
- Active
- Beds:
- 3
- Year built:
- 2024
- Baths:
- 3.00
- MLS#:
- 20798184
- Subdivision:
- Sheppard'S Place
ADDITIONAL INFORMATION
MLS# 20798184 - Built by HistoryMaker Homes - Const. Completed Mar 20 2025 completion! ~ Discover the Rowan! This stunning one-story offers 3 spacious bedrooms, 2.5 baths, and a versatile game room, perfect for entertainment. The chef-inspired kitchen boasts elegant white cabinets, a striking backsplash, quartz countertops, and sleek matte black hardware. Upgraded tile in the bathrooms, including a spa-like primary retreat with a separate tub and shower, elevates the experience. Even the laundry room dazzles with decorative tile! Located on a desirable corner lot, youâ??ll enjoy a covered back patio, ideal for relaxing outdoors. Plus, a rare 2.5-car garage provides extra storage and convenience. Donâ??t miss outâ??make this beauty yours today!
$603,506
557 Flint Road Waxahachie, TX 75167
- Type:
- Single Family
- Sq.Ft.:
- 2,741
- Status:
- Active
- Beds:
- 4
- Lot size:
- 0.23 Acres
- Year built:
- 2024
- Baths:
- 4.00
- MLS#:
- 20796829
- Subdivision:
- Ridge Crossing
ADDITIONAL INFORMATION
MLS# 20796829 - Built by Highland Homes - April completion! ~ Discover this stunning new 1-story home featuring 4 bedrooms, 3.5 baths, study, entertainment room, & 3-car garage - all crafted for comfort & livability! The Alpine Fog light brick exterior & cedar garage door exudes contemporary charm, enhanced by a welcoming covered front porch. The interior palette is just as impressive. Enjoy soaring ceilings & abundant natural light through tall windows, complemented by light flooring & gas fireplace in the heart of the living area. The kitchen boasts a neutral palette of white & natural-stained cabinets, quartz countertops AND backsplash, accented with sleek black fixtures, & double ovens. Relax in the luxurious primary suite with double sinks, vanity space, freestanding tub, & walk-in shower with a tiled floor. Step outside to an extended patio with a gas line, perfect for grilling & gathering. This home is a must-see for style and functionality!
$560,000
430 Silo Court Waxahachie, TX 75167
- Type:
- Single Family
- Sq.Ft.:
- 2,915
- Status:
- Active
- Beds:
- 4
- Lot size:
- 1.03 Acres
- Year built:
- 2022
- Baths:
- 3.00
- MLS#:
- 20796705
- Subdivision:
- Thunder Ridge
ADDITIONAL INFORMATION
Beautiful modern day farmhouse sits on a little over an acre! Backyard has trees which provide some privacy. Come Inside and find office off entry way. Open floor plan with high ceilings and fireplace. Kitchen features lots of storage, large island, walk in pantry and dining room. Master bedroom is split from other bedrooms and has a spacious bathroom with garden tub and separate shower, large walk in closet (9x12) and door to laundry room. Laundry room provides room for extra refrigerator and folding table. Additional 3 bedrooms are oversized so plenty of room for everyone. Half bath has door to back yard, perfect for when you install your pool or entertaining area. 3 car garage has openers on both doors. House is on a culdesac. You don't want to miss this amazing home!
- Type:
- Single Family
- Sq.Ft.:
- 2,624
- Status:
- Active
- Beds:
- 3
- Lot size:
- 1.21 Acres
- Year built:
- 2004
- Baths:
- 3.00
- MLS#:
- 20795429
- Subdivision:
- Oak Branch Ranch Estates
ADDITIONAL INFORMATION
*** Open House Sunday December 22nd from 2 pm to 5 pm*** Nestled on just over an acre in sought-after Maypearl ISD, this Waxahachie home exudes pride of ownership and meticulous care. Featuring 3 bedrooms, including a primary suite with an ensuite bath, plus a convenient half bath, this well-loved property offers space and flexibility for your lifestyle. The kitchen boasts abundant cabinet space and flows seamlessly into the dining area, perfect for gatherings. Cozy up by the fireplace in the living room for a relaxing evening. Upstairs, a versatile bonus room awaits your personal touchâ??ideal for a gym, movie room, or an additional bedroom. With over an acre of land, there's ample room to homestead, start a hobby farm, or simply enjoy wide-open spaces. This gem is the home youâ??ve been waiting for!
$649,900
4544 Fm 1446 Waxahachie, TX 75167
- Type:
- Single Family
- Sq.Ft.:
- 1,712
- Status:
- Active
- Beds:
- 3
- Lot size:
- 12.7 Acres
- Year built:
- 2002
- Baths:
- 2.00
- MLS#:
- 20775755
- Subdivision:
- Lawrence Acres
ADDITIONAL INFORMATION
Welcome to this beautifully updated 3-bedroom, 2-bathroom home nestled on 12.7 acres of scenic countryside. With 1,712 sqft of living space, this property combines charm and functionality, featuring fresh interior and exterior paint (Summer 2024), new flooring (Summer 2024), and a new HVAC system installed in October 2024. A propane supply fuels the fireplace, heater, and stove, adding warmth and efficiency. The property includes a barn with a one-bedroom apartment, a covered carport, and a chicken coop for homesteading opportunities. Two septic systems and three electrical panels serve the main house, garage apartment, and back pasture, where thereâ??s also an RV and trailer hookup, making it versatile for multiple uses. A new roof (2023) adds long-term durability. With plenty of space and thoughtful amenities, this unique property is perfect for those seeking a comfortable rural lifestyle. Plus, rental income potential for the barn apartment. Don't miss this! Tractor, Zero Turn Mower, and Kubota side by side available for sale.
$364,999
125 Wagon Mound Waxahachie, TX 75167
- Type:
- Single Family
- Sq.Ft.:
- 2,109
- Status:
- Active
- Beds:
- 4
- Lot size:
- 0.13 Acres
- Year built:
- 2019
- Baths:
- 2.00
- MLS#:
- 20790975
- Subdivision:
- Settlers Glen Add Ph 6
ADDITIONAL INFORMATION
Welcome to this exceptionally maintained home! This spacious and thoughtfully designed four-bedroom, two-bath residence offers the perfect balance of comfort and warmth, with upgraded features that include decorative lighting, office nook, large laundry room, and entry mud bench. The expansive kitchen has an eat in island, built in coffee bar, generous counter space, and stainless steel appliances. The primary bedroom offers a peaceful retreat with an en suite bath, while the additional three bedrooms, provide flexibility for family, guests, or a home office. Step outside to the private, low maintenance, backyard with an impressive covered patio and entertaining area. Thereâ??s plenty of space to entertain family and friends by a fire, or for the dogs and kids to play. Conveniently located near schools, parks, and shopping this open and airy home is ideal for anyone seeking space inconvenience. All information is deemed reliable but not guaranteed.
- Type:
- Single Family
- Sq.Ft.:
- 2,911
- Status:
- Active
- Beds:
- 4
- Lot size:
- 1.04 Acres
- Baths:
- 3.00
- MLS#:
- 20788014
- Subdivision:
- Thunder Ridge
ADDITIONAL INFORMATION
Another timeless masterpiece by TreeHill Homes, the original TexCraft builder! You'll love all the natural light and open floorplan featuring 4 large bedrooms PLUS an oversized office on an acre of land! The kitchen boasts stainless steel appliances, granite countertops, GIANT walk-in pantry and gorgeous custom hand-stained knotty alder wood cabinets. The primary suite is separate from the other bedrooms, has his & hers sinks, freestanding tub, separate shower and huge walk-in closet with access to the utility room for added convenience. Speaking of convenience, the half bath has a door leading to the backyard.. perfect for a pool! Off the garage is a mudroom and more storage space. The home also features an oversized (24X30) 3 car finished garage with 8' doors so your big truck & SUV can both fit! Home is located outside city limits so NO CITY TAXES! PICS ARE NOT OF THIS HOME. PICS ARE OF SAME FLOORPLAN TO SHOW STYLE AND LAYOUT ONLY. EST COMPLETION JAN OR FEB 2025
- Type:
- Single Family
- Sq.Ft.:
- 5,409
- Status:
- Active
- Beds:
- 4
- Lot size:
- 1.03 Acres
- Year built:
- 2024
- Baths:
- 5.00
- MLS#:
- 20787707
- Subdivision:
- Greystone Est
ADDITIONAL INFORMATION
Welcome to your dream home! located in an exclusive luxury gated community with no city taxes. This exquisite property features 4 bedrooms, each with its own private bathroom.The guest bedroom offers a private outdoor entrance. Beautifully designed kitchen with pre-installed connections for a second refrigerator. Sitting one-acre lot, the home is accented with black stone touches on the exterior, while the interior showcases modern finishes that elevate the home's luxury feel. A three-car garage provides ample space for vehicles. The home is thoughtfully equipped with extra connections for a washer and dryer in the primary bathroom. Built to the highest standards, this home features a reinforced foundation with slab and piers, built-in windows, full foam insulation, and robust 2x6 framing, offering superior durability and energy efficiency. This home offers a unique blend of modern luxury and design making it an unparalleled choice for those seeking the best in comfort and style. Celebrate the holidays in style by making this stunning home your own!!!!!!
$575,000
3231 Fm 66 Waxahachie, TX 75167
- Type:
- Single Family
- Sq.Ft.:
- 2,817
- Status:
- Active
- Beds:
- 4
- Lot size:
- 2.5 Acres
- Year built:
- 2000
- Baths:
- 4.00
- MLS#:
- 20781653
- Subdivision:
- Schrome Add
ADDITIONAL INFORMATION
*Open House Nov. 30th from 12 pm to 3 pm** Nestled on 2.5 picturesque acres in Waxahachie, this stunning home offers over 2,800 sq. ft. of living space. With 4 bedrooms, 3.5 bathrooms, and a versatile bonus room, this property combines comfort and style. The heart of the home is the kitchen, granite countertops, a subway tile backsplash, ample cabinets, and a generous pantry. New flooring complements recent cosmetic updates! Relax by the brick fireplace in the inviting living room or step outside to enjoy the oversized covered patio, perfect for entertaining. The backyard oasis includes a hot tub, cabana, and plenty of space to savor the tranquil Texas scenery. It's the perfect place to raise your animals, this yard is just calling for a mini donkey or chickens! This gem is the home youâve been waiting for!
- Type:
- Single Family
- Sq.Ft.:
- 2,309
- Status:
- Active
- Beds:
- 4
- Lot size:
- 0.22 Acres
- Year built:
- 2023
- Baths:
- 3.00
- MLS#:
- 20772434
- Subdivision:
- Sheppard'S Place Ph 2
ADDITIONAL INFORMATION
Gorgeous newly built home on one of the BEST LOTS in the neighborhood! SO MANY UPGRADES, to include EXTENDED BACK PATIO, EXTENDED DRIVEWAY, bricked flower beds, and storm doors on back and front doorways. The front of the home is sleek and inviting with even more parking. The owner extended the driveway to make it easy to turn around and park a second vehicle! Upon entry in the large foyer, you immediately are drawn to the large open living room and kitchen areas. So many windows fill the space with natural light and you will LOVE THE VIEW! The back of the property butts up to the greenbelt and park area. The kitchen boasts tons of cabinets, gas range, large island and TWO PANTRIES! The floorplan is great for multi-generational families, or in-laws! The guest bath near the garage has been remodeled to a full walk in shower! This community has easy access to HWY 287 and I35E. Minutes away from shopping and restaurants and parks!
$750,000
3705 Fm 1446 Waxahachie, TX 75167
- Type:
- Single Family
- Sq.Ft.:
- 3,641
- Status:
- Active
- Beds:
- 4
- Lot size:
- 4 Acres
- Year built:
- 2005
- Baths:
- 4.00
- MLS#:
- 20774850
- Subdivision:
- Arrowhead Estates Ph I
ADDITIONAL INFORMATION
Here is your opportunity to own a slice of Texas paradise. On approximately 4 sprawling acres this home offers a perfect blend of space, comfort, and style. The open floor plan seamlessly connects the living area, lrg breakfast area, kitchen w island,SS appliances,wonderful walk in pantry, making it ideal for entertaining. Enjoy your morning coffee or evening sunsets on the inviting front or back porches. First floor primary ensuite has a cozy sitting nook w bay window. Enjoy the dedicated home office, built-ins, front living space, lots of storage. 2 BR's upstairs with J &J bath. 1 BR up and another full bath and children's retreat. 30 X 15 workshop is a must see w water and electricity. A larger 2-car garage and plenty of outdoor space to dream big, this home offers both convenience and tranquility. Experience the best of country living w about a 10 min drive to a growing Waxahachie and about 30 min to Dallas.
- Type:
- Single Family
- Sq.Ft.:
- 1,885
- Status:
- Active
- Beds:
- 3
- Lot size:
- 1.11 Acres
- Year built:
- 2024
- Baths:
- 2.00
- MLS#:
- 20776704
- Subdivision:
- Et Branch
ADDITIONAL INFORMATION
Come tour this rare country property with 1.11 acres of agricultural bliss. Surrounded by the local farming community, this property offers peace and tranquility so you can escape the worries of the day. Home features electric accent fireplace with modern style and gorgeous built ins for the designer in us all. Oversized quartz island compliments the open living spaces so you can enjoy the tranquility of the expansive views. Primary on-suite bath was designed with style with wall to ceiling tiled shower, soaker tub and dual sinks. Come, relax and enjoy family time on your covered patio and large yard that has endless possibilities. Oh, and don't forget your pets because there is plenty of room for your animals. Let your creativity run wild with this blank canvas.
$444,900
433 Lamb Lane Waxahachie, TX 75167
- Type:
- Single Family
- Sq.Ft.:
- 2,183
- Status:
- Active
- Beds:
- 4
- Lot size:
- 0.19 Acres
- Year built:
- 2024
- Baths:
- 3.00
- MLS#:
- 20775400
- Subdivision:
- Sheppard's Place
ADDITIONAL INFORMATION
MLS# 20775400 - Built by Sandlin Homes - Ready Now! ~ Our Sommerset plan with 4 bedrooms, 3 bathrooms, a covered patio and oven tower. This home is designed with 3cm quartz countertops, painted cabinets, upgraded carpet, tile, and laminate flooring, and a tiled fireplace.
- Type:
- Single Family
- Sq.Ft.:
- 2,723
- Status:
- Active
- Beds:
- 3
- Lot size:
- 1.04 Acres
- Year built:
- 2020
- Baths:
- 3.00
- MLS#:
- 20769811
- Subdivision:
- Pioneer Point Ph 2
ADDITIONAL INFORMATION
All the perks of a tight knit community on a full acre lot WITH a view of the community pond. This spacious 3-bedroom, 3-bath home sits on a full acre, offering plenty of privacy and room to relax. Inside, the layout is designed for comfort and functionality, featuring an open-concept living and dining area with abundant natural light. A dedicated home office provides a quiet space for work or study, while an upstairs workout room is ideal for fitness enthusiasts or as an additional flex space. Each bedroom offers generous closet space, and the bathrooms are tastefully finished with modern fixtures. The master closet connects to the laundry room that also has an entrance from the hallway. The fully landscaped large yard offers ample potential for gardening, outdoor gatherings, or future expansion. This home is move in ready and has plenty of space for the entire family!
- Type:
- Single Family
- Sq.Ft.:
- 2,688
- Status:
- Active
- Beds:
- 4
- Lot size:
- 1 Acres
- Year built:
- 2011
- Baths:
- 3.00
- MLS#:
- 20757171
- Subdivision:
- Oxford Ranch
ADDITIONAL INFORMATION
Gorgeous four bedroom home on an acre lot with oversized shed with work area! Open floorplan with updated kitchen with lots of natural light. Three bedrooms upstairs with spacious game room for family entertainment. Living room boasts high ceiling, fireplace, and plenty of space for family and friends. Having an acre of land gives you the opportunity to build a pool, where the backyard is piped for a pool and do unlimited outside activities. Inside the airconditioned shed there is space to set up a work area or fitness area.
- Type:
- Single Family
- Sq.Ft.:
- 3,690
- Status:
- Active
- Beds:
- 4
- Lot size:
- 1.05 Acres
- Year built:
- 2020
- Baths:
- 4.00
- MLS#:
- 20756083
- Subdivision:
- Eyrie Mdws
ADDITIONAL INFORMATION
This spacious 4-bedroom, 3.5-bath beauty boasts over 3,600 square feet of luxurious living space on a picturesque acre lot in a highly sought-after neighborhood with top-rated schools. Perfect for entertaining, the home features a media room, game room, breakfast nook, dining room, and a covered porch for all your family gatherings. With granite countertops, wood floors, a large master suite, split bedrooms, and premium upgrades throughout, this home offers everything youâve been searching for! 20X40 workshop with HVAC
- Type:
- Single Family
- Sq.Ft.:
- 2,927
- Status:
- Active
- Beds:
- 4
- Lot size:
- 1.11 Acres
- Year built:
- 2020
- Baths:
- 4.00
- MLS#:
- 20761998
- Subdivision:
- Pioneer Point Ph 5
ADDITIONAL INFORMATION
OUTSIDE CITY LIMITS! Great property, fantastic location on a Cul de Sac backing up to a field*No neighbors behind*Walking into this gem you will instantly notice the wall of windows providing ample natural light*Kitchen offers custom touches such as colorful island and mosaic tile*Cabinetry from floor to ceiling for unlimited storage*Massive pantry will not disappoint*Split bedroom set up with an oversized guest room perfect for out of town guests, mother n law or use as a downstairs bonus room*Upstairs you will find a large gameoom with half bath*Projector screen conveys*This home is equipped with solar panels which will greatly benefit your electric bill...and here's the bonus, the sellers chose to add a battery backup in garage. Never lose power again! Extended and oversized back porch feels very private, perfect for entertaining and offers wall mount ready for a TV*Homes sits on just over an acre in a quiet community.

The data relating to real estate for sale on this web site comes in part from the Broker Reciprocity Program of the NTREIS Multiple Listing Service. Real estate listings held by brokerage firms other than this broker are marked with the Broker Reciprocity logo and detailed information about them includes the name of the listing brokers. ©2024 North Texas Real Estate Information Systems
Waxahachie Real Estate
The median home value in Waxahachie, TX is $326,700. This is lower than the county median home value of $338,700. The national median home value is $338,100. The average price of homes sold in Waxahachie, TX is $326,700. Approximately 54.4% of Waxahachie homes are owned, compared to 39.33% rented, while 6.27% are vacant. Waxahachie real estate listings include condos, townhomes, and single family homes for sale. Commercial properties are also available. If you see a property you’re interested in, contact a Waxahachie real estate agent to arrange a tour today!
Waxahachie, Texas 75167 has a population of 39,815. Waxahachie 75167 is less family-centric than the surrounding county with 36.28% of the households containing married families with children. The county average for households married with children is 36.63%.
The median household income in Waxahachie, Texas 75167 is $74,789. The median household income for the surrounding county is $85,272 compared to the national median of $69,021. The median age of people living in Waxahachie 75167 is 31.5 years.
Waxahachie Weather
The average high temperature in July is 94.7 degrees, with an average low temperature in January of 33.7 degrees. The average rainfall is approximately 39.2 inches per year, with 0.9 inches of snow per year.
















