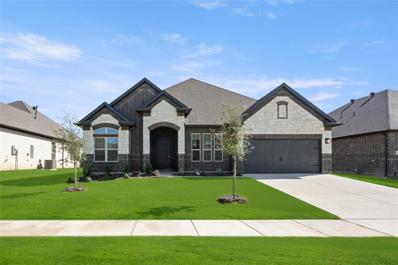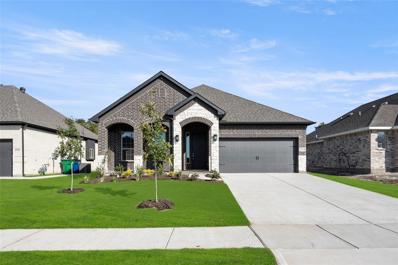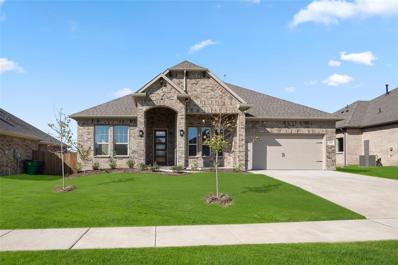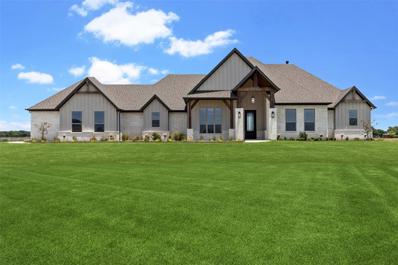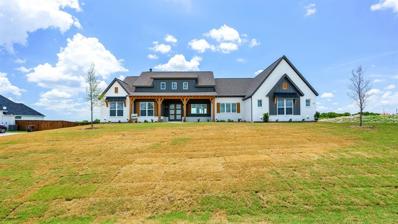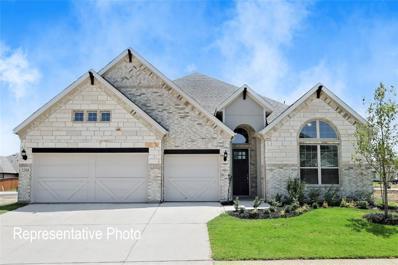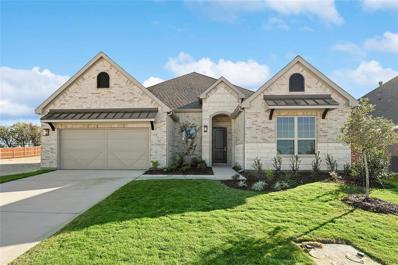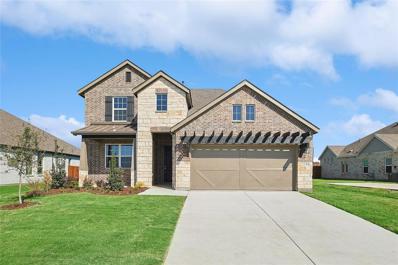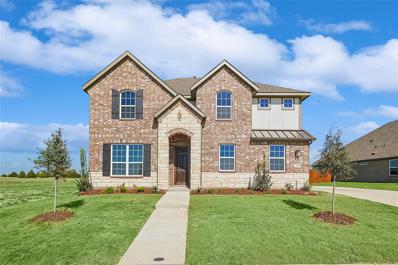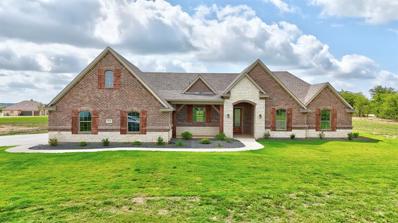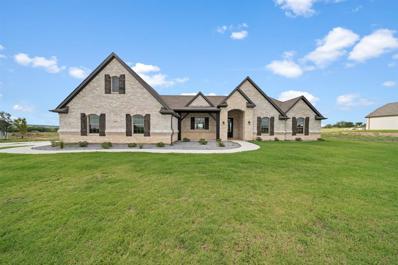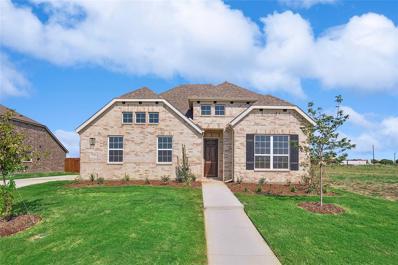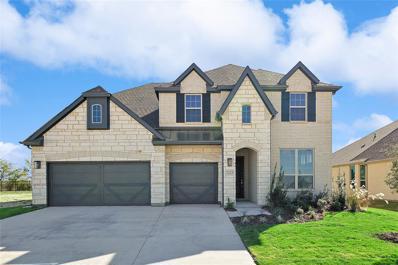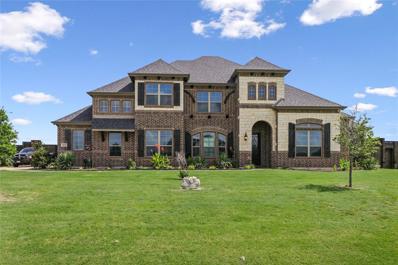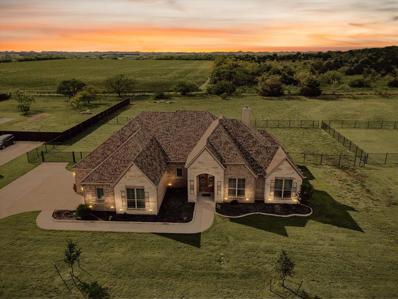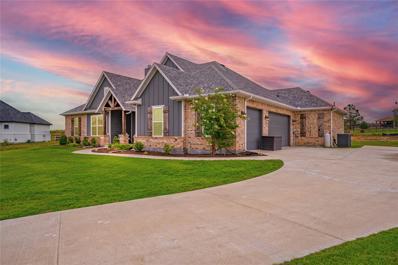Waxahachie TX Homes for Sale
- Type:
- Single Family
- Sq.Ft.:
- 2,532
- Status:
- Active
- Beds:
- 4
- Lot size:
- 0.19 Acres
- Year built:
- 2024
- Baths:
- 3.00
- MLS#:
- 20711324
- Subdivision:
- Sheppard'S Place
ADDITIONAL INFORMATION
MLS# 20711324 - Built by HistoryMaker Homes - Ready Now! ~ Welcome to 412 Burrow! This stunning two-story residence offers 4 spacious bedrooms, 3 bathrooms, and a versatile game room perfect for entertainment. The heart of the home is the gourmet kitchen, featuring beautiful eucalyptus-colored cabinets, a sleek white backsplash, and elegant quartz countertops. A large walk-in pantry and a large utility room with ample storage complete the package. The bottom floor boasts luxury vinyl wood planks, with plush carpet in the bedrooms. Cozy up by the fireplace in the expansive living area and enjoy the large covered patio. Plus, enjoy a 2 12 car garage with plenty of storage space. This home is designed for comfort, style, and convenience!!
- Type:
- Single Family
- Sq.Ft.:
- 2,847
- Status:
- Active
- Beds:
- 4
- Lot size:
- 1.14 Acres
- Year built:
- 2018
- Baths:
- 3.00
- MLS#:
- 20709454
- Subdivision:
- Oak Vista Estates Ph 2
ADDITIONAL INFORMATION
Well maintained one owner Lillian Custom Home with tons of updates. This 1 story home has everything you need. sitting on a 1.138 acre lot, 4 bedrooms, 2.5 bathrooms, Formal dining, Covered Patio, 42 in kitchen cabinets, granite, stainless steel appliances. UPDATES include... WORKSHOP GARAGE with electric, SHE SHED air conditioned WOOD FENCE with cement base, Propane tank, Sodded and leveled back yard, Extended driveway, landscaped yard, gutters, solar panels, generator, sprinkler system in front and back, ceramic tile throughout house, gas ovens, stove, fireplace, extend back porch
$489,900
416 Lamb Lane Waxahachie, TX 75167
- Type:
- Single Family
- Sq.Ft.:
- 2,645
- Status:
- Active
- Beds:
- 4
- Lot size:
- 0.21 Acres
- Year built:
- 2024
- Baths:
- 3.00
- MLS#:
- 20710468
- Subdivision:
- Sheppard's Place
ADDITIONAL INFORMATION
MLS# 20710468 - Built by Sandlin Homes - Ready Now! ~ Our Bellaire floor plan with 4 bedrooms, 3 bathrooms, a study, bay windows in the owners bedroom and a covered patio. This home is designed with 3cm quartz countertops, white painted cabinets, green painted cabinets at the island and utility room, carpet, upgraded tile and engineered hardwood, and a tiled fireplace..
- Type:
- Single Family
- Sq.Ft.:
- 2,180
- Status:
- Active
- Beds:
- 4
- Lot size:
- 0.17 Acres
- Year built:
- 2024
- Baths:
- 3.00
- MLS#:
- 20710393
- Subdivision:
- Sheppard's Place
ADDITIONAL INFORMATION
MLS# 20710393 - Built by Sandlin Homes - November completion! ~ Our Brookstone I plan with 4 bedrooms, 3 bathrooms, bay windows in the owners bedroom, and an extended covered patio. This home is designed with 3cm quartz, stained cabinets, carpet, upgraded tile and engineered hardwood flooring, and unique utility room tile!!
$459,900
429 Lamb Lane Waxahachie, TX 75167
- Type:
- Single Family
- Sq.Ft.:
- 2,653
- Status:
- Active
- Beds:
- 4
- Lot size:
- 0.18 Acres
- Year built:
- 2024
- Baths:
- 3.00
- MLS#:
- 20710269
- Subdivision:
- Sheppard's Place
ADDITIONAL INFORMATION
MLS# 20710269 - Built by Sandlin Homes - November completion! ~ Our Bellaire plan with 4 bedrooms, 3 bathrooms, a study, bay windows in the owners bedroom, and a covered patio. This home is designed with quartz countertops, painted cabinets, carpet, upgraded tile and laminate flooring, and a tiled fireplace!!
- Type:
- Single Family
- Sq.Ft.:
- 3,442
- Status:
- Active
- Beds:
- 4
- Lot size:
- 1 Acres
- Year built:
- 2024
- Baths:
- 3.00
- MLS#:
- 20699329
- Subdivision:
- Ranch At Stone Hill
ADDITIONAL INFORMATION
$5,000 in flex incentives!! These dollars can be used for a buy down, or other items, such as fencing, window coverings, additional sod, appliances, etc. Welcome to this stunning Modified Catalina Signature Series home by Couto Homes, nestled in The Ranch at Stone Hill Subdivision in Waxahachie. This expansive 3,442 sq. ft. residence offers 4 spacious bedrooms, 3 luxurious bathrooms, and a 3-car garage, perfect for modern living. Designed with elegance and functionality in mind, the home features a dedicated study, a versatile game room, and an open floor plan ideal for both relaxation and entertainment. Experience the perfect blend of comfort and style in this exceptional home, crafted with meticulous attention to detail.
- Type:
- Single Family
- Sq.Ft.:
- 3,185
- Status:
- Active
- Beds:
- 4
- Lot size:
- 1 Acres
- Year built:
- 2024
- Baths:
- 3.00
- MLS#:
- 20697903
- Subdivision:
- Ranch At Stone Hill
ADDITIONAL INFORMATION
$20k in flex cash available on this home! Call agent for more details. Discover the perfect blend of elegance and modern comfort. This stunning residence is surrounded by private ranches and horses, offering a peaceful retreat just 8 minutes from I-35 and downtown Waxahachie. Home features 4 bedrooms and a large gameroom, providing ample space for family and entertaining.The kitchen is a chef's dream with a large island, and oversized butler's pantry.The owners suite is a true retreat with an oversized master closet and a spa-like en-suite bathroom, offering both comfort and style. Enjoy the huge front and back porches, perfect for relaxing and entertaining while taking in the picturesque views of the surrounding countryside. Home complete and move in ready late october. Photos are of same floorplan but different address
- Type:
- Single Family
- Sq.Ft.:
- 2,900
- Status:
- Active
- Beds:
- 4
- Lot size:
- 0.2 Acres
- Year built:
- 2024
- Baths:
- 3.00
- MLS#:
- 20649431
- Subdivision:
- Ridge Crossing
ADDITIONAL INFORMATION
Villanova floor plan offers 2,900 Sq Ft of living space in this single-story Brightland Home! Step inside from the covered front porch and the foyer with boxed ceilings welcomes you into your home. Wall of windows in the great room and nook provides an abundance of natural light. The kitchen is a chefâs dream with a huge island, upgraded cabinetry, granite countertops and upgraded backsplash. The game room and the owner's suite are tucked away from the front bedrooms and study to provide maximum privacy. A luxurious ownerâs bath boasts a large walk-in shower and drop-in tub, and expansive closet. Ridge Crossing has planned community amenities that residents can enjoy to offer the perfect blend of recreation and relaxation. All within reach of your new home in Waxahachie. Local amenities enrich the living experience at Ridge Crossing, including proximity to a brand-new high school and Downtown Dallas, making it an ideal hub for diverse businesses, retail, and entertainment.
- Type:
- Single Family
- Sq.Ft.:
- 2,750
- Status:
- Active
- Beds:
- 4
- Lot size:
- 0.23 Acres
- Year built:
- 2024
- Baths:
- 3.00
- MLS#:
- 20649388
- Subdivision:
- Ridge Crossing
ADDITIONAL INFORMATION
Stunning New Construction Single Story Brightland Home! The Yale floor plan offersÂ2,750 Sq Ft of living space with 4 Bedrooms, 3 Baths, covered patio and 2-car garage. Entering through the foyer, youâll find the beautiful kitchen that comes equipped with stunning light gray cabinets, a large granite center island that overlooks the great room and a sunny casual dining area. The open-concept great room features a wall of windows overlooking the covered back patio. The owners suite is nestled at the back with private ensuite that flaunts a split vanities, soaking tub, boasting a spacious walk-in closet. Off the foyer, 2 more spacious bedrooms with a lovely full bath to share. Ridge Crossing has planned community amenities that residents can enjoy. Local amenities enrich the living experience at Ridge Crossing, including proximity to a brand-new high school and Downtown Dallas, making it an ideal hub for diverse businesses, retail, and entertainment.
- Type:
- Single Family
- Sq.Ft.:
- 2,487
- Status:
- Active
- Beds:
- 4
- Lot size:
- 0.23 Acres
- Year built:
- 2024
- Baths:
- 3.00
- MLS#:
- 20649613
- Subdivision:
- Ridge Crossing
ADDITIONAL INFORMATION
With 2,487 versatile square feet, the Hickory floorplan has room for everything and everyone! As you enter the home your eyes are directed towards the back of the home that is all windows. As you walk, you'll pass the front bedroom to the open great room and kitchen. Featuring a large island offering a plethora of counter space and storage cabinets, the deluxe kitchen makes for a gorgeous focal point that flows seamlessly into the dining and great room, which has all the space you need for family game nights or all day football tailgating get-togethers. The ownerâs suite leads to a luxurious ownerâs bath with soaking tub and separate shower, and large walk-in closet. Upstairs, you'll find a large game room and three nice size bedrooms with walk in closets. Local amenities enrich the living experience at Ridge Crossing, including proximity to a brand-new high school and Downtown Dallas, making it an ideal hub for diverse businesses, retail, and entertainment.
- Type:
- Single Family
- Sq.Ft.:
- 2,648
- Status:
- Active
- Beds:
- 4
- Lot size:
- 0.23 Acres
- Year built:
- 2024
- Baths:
- 3.00
- MLS#:
- 20649556
- Subdivision:
- Ridge Crossing
ADDITIONAL INFORMATION
Brand New Brightland Homes Magnolia floor plan! The open-concept kitchen has ample storage and counter space, stainless steel appliances, and a corner walk-in pantry. The kitchen includes a center island with double sink, overlooking the great room and casual dining area, with access to the extended covered patio and backyard. Natural light flows through the main living areas & complements all the neutral tones. The owner's suite is nestled at the back of the main level, boasting a grand walk-in closet and beautiful windows overlooking the backyard. Upstairs, you have two bedrooms and a full bath are located just steps from a large game room. Ridge Crossing has planned community amenities that residents can enjoy to offer the perfect blend of recreation and relaxation. Local amenities enrich the living experience at Ridge Crossing, including proximity to a brand-new high school and Downtown Dallas, making it an ideal hub for diverse businesses, retail, and entertainment.
- Type:
- Single Family
- Sq.Ft.:
- 2,450
- Status:
- Active
- Beds:
- 4
- Lot size:
- 1.07 Acres
- Year built:
- 2023
- Baths:
- 2.00
- MLS#:
- 20685859
- Subdivision:
- Maypearl Farms
ADDITIONAL INFORMATION
Check Out this NEW CONSTRUCTION BEAUTY that sits on an ACRE in the Perfect Spot! Welcome to COUNTRY LIVING yet close to all city conveniences*So peaceful*NO CITY TAXES!! NO HOA!! MAYPEARL ISD! Fantastic OPEN FLOOR PLAN*Beautiful Stone & Brick Elevation with all the bells & whistles*Gleaming Wood Porcelain Tile Floors with all the right space*Enjoy spending time in the Living Room with a Fireplace overlooking your acreage*Spacious MODERN ISLAND KITCHEN with White GRANITE COUNTER TOPS, LOTS OF CABINET SPACE & COUNTER SPACE to Entertain*PRIVATE LARGE PRIMARY BEDROOM with His & Her Vanities, a Garden Tub, Separate Shower & a Huge Walk in Closet for Him & Her*LARGE SPLIT SECONDARY BEDROOMS*Dedicated STUDY could be used as a 4th Bedroom*Enjoy sitting on the back patio watching the Texas sunsets*Come Build that Workshop or drop in that pool that you always wanted! Anyone would want to call this Home! COME SEE TODAY AND SUBMIT YOUR OFFER!
- Type:
- Single Family
- Sq.Ft.:
- 2,450
- Status:
- Active
- Beds:
- 4
- Lot size:
- 1.07 Acres
- Year built:
- 2024
- Baths:
- 2.00
- MLS#:
- 20690038
- Subdivision:
- Maypearl Farms
ADDITIONAL INFORMATION
Check Out this NEW CONSTRUCTION BEAUTY that sits on an ACRE in the Perfect Spot! Welcome to COUNTRY LIVING yet close to all city conveniences*So peaceful*NO CITY TAXES!! NO HOA!! MAYPEARL ISD! Fantastic OPEN FLOOR PLAN*Beautiful Stone & Brick Elevation with all the bells & whistles*Gleaming Wood Porcelain Tile Floors with all the right space*Enjoy spending time in the Living Room with a Fireplace overlooking your acreage*Spacious MODERN ISLAND KITCHEN with White GRANITE COUNTER TOPS, LOTS OF CABINET SPACE & COUNTER SPACE to Entertain*PRIVATE LARGE PRIMARY BEDROOM with His & Her Vanities, a Garden Tub, Separate Shower & a Huge Walk in Closet for Him & Her*Laundry Room connects to both primary separate closets*LARGE SPLIT SECONDARY BEDROOMS*Dedicated STUDY could be used as a 4th Bedroom*Enjoy sitting on the back patio watching the Texas sunsets*Come Build that Workshop or drop in that pool that you always wanted! Anyone would want to call this Home! COME SEE TODAY AND SUBMIT YOUR OFFER!
- Type:
- Single Family
- Sq.Ft.:
- 2,945
- Status:
- Active
- Beds:
- 5
- Lot size:
- 0.18 Acres
- Year built:
- 2024
- Baths:
- 3.00
- MLS#:
- 20686827
- Subdivision:
- Sheppard's Place
ADDITIONAL INFORMATION
MLS# 20686827 - Built by HistoryMaker Homes - Const. Completed Dec 25 2024 completion! ~ Welcome to your dream home! This stunning 5-bedroom, 3-bathroom residence boasts vaulted ceilings and a spacious game room, perfect for entertaining. The gourmet kitchen features beautiful cabinets with quartz countertops, a modern backsplash, and built-in appliances, all highlighted by sleek Matte Black accents. The luxury continues with decorative tile in the laundry room and luxury vinyl wood plank flooring throughout the bottom level, while plush carpet adds comfort to the bedrooms. Enjoy this oversized 2.5 car garage. Situated on a premium lot, this home backs up to a vast, beautiful green space, offering serene views and privacy. Don't miss out on this exquisite property!!
$1,200,000
465 Dawson Road Waxahachie, TX 75167
- Type:
- Other
- Sq.Ft.:
- 3,336
- Status:
- Active
- Beds:
- 4
- Lot size:
- 25 Acres
- Year built:
- 2002
- Baths:
- 4.00
- MLS#:
- 20685747
- Subdivision:
- Waxahachie
ADDITIONAL INFORMATION
This stunning ranch property, set on 25 sprawling acres, offers a perfect blend of modern luxury and tranquil country living. The expansive master suite is a true retreat, featuring a bedroom and a lavish bathroom with his and hers vanities and walk-in closets. The heart of the home is the grand living area, highlighted by a double-sided stone fireplace and custom built-ins, creating an inviting space for relaxation and entertaining. Upstairs, you'll find versatile space ideal for a media room or a large playroom for the kids. The Jack and Jill bedrooms, on opposite ends, are perfect for children, while an additional bedroom and bathroom cater to guests. The property includes a well-equipped barn with closed cell foam insulation, featuring two covered pens-stalls, a wash and drying rack, and abundant storage. The barn has two 10' doors and two 12' doors, it provides plenty of room for large equipment. The property also has a coastal producing pasture that has been cut this year.
- Type:
- Single Family
- Sq.Ft.:
- 3,064
- Status:
- Active
- Beds:
- 4
- Lot size:
- 0.23 Acres
- Year built:
- 2024
- Baths:
- 4.00
- MLS#:
- 20684828
- Subdivision:
- Ridge Crossing
ADDITIONAL INFORMATION
Beautiful New Construction 2-Story Brightland Home that provides ample space for everyday living & entertaining! The popular Rosewood floor plan offers 3,064 sq ft of living space. The chef's kitchen comes equipped with stunning white cabinets, a large center island & gleaming stainless steel appliances. The 2-story great room features vaulted ceilings and window-lined walls, with upgraded flooring throughout. Natural light flows through the main living areas & complements all the neutral tones. You'll love the oversized owner's suite & private ensuite with a double vanity, soaking tub & huge walk-in closet. The front bedroom with full bath is great for guests or potential home study. Upstairs is home to three more spacious bedrooms with a lovely full bath. Local amenities enrich the living experience at Ridge Crossing, including proximity to a brand-new high school and Downtown Dallas, making it an ideal hub for diverse businesses, retail, and entertainment.
- Type:
- Single Family
- Sq.Ft.:
- 2,483
- Status:
- Active
- Beds:
- 4
- Lot size:
- 0.23 Acres
- Year built:
- 2024
- Baths:
- 3.00
- MLS#:
- 20649609
- Subdivision:
- Ridge Crossing
ADDITIONAL INFORMATION
Feel right at home in this beautiful single-story floor plan with a focus on privacy and comfort. The Willow floor plan offers 2,483 Sq Ft of living space. When entering through the foyer, continue to the open-concept kitchen, a space designed to be the hub of the home. With ample storage and counter space, stainless steel appliances, a large island, a large walk-in pantry, that overlooks the great room and a sunny casual dining area. The owner's suite is nestled at the back with a private ensuite that flaunts a split vanity, soaking tub, boasting a spacious walk-in closet. Off the foyer, a study and 2 more spacious bedrooms with a lovely full bath to share. Ridge Crossing that has planned community amenities that residents can enjoy to offer the perfect blend of recreation and relaxation. All within reach of your new home in Waxahachie. Local amenities enrich the living experience at Ridge Crossing, including proximity to a brand-new high school and Downtown Dallas.
- Type:
- Single Family
- Sq.Ft.:
- 3,400
- Status:
- Active
- Beds:
- 4
- Lot size:
- 0.23 Acres
- Year built:
- 2024
- Baths:
- 4.00
- MLS#:
- 20649419
- Subdivision:
- Ridge Crossing
ADDITIONAL INFORMATION
Experience luxurious living at its finest with the Dartmouth - a stunning property that blends country living with urban convenience. This top-quality crafted home features grand gathering areas, a chef-ready kitchen, and an owners' retreat with deluxe walk-in closet and serene en suite bathroom. With a game room, three additional bedrooms, two full baths, and a private front bedroom that doubles as a guest suite, this home is perfect for hosting family and friends. Ellis County is one of the nationâs fastest growing areas. Ridge Crossing has planned community amenities that residents can enjoy to offer the perfect blend of recreation and relaxation. All within reach of your new home in Waxahachie. Local amenities enrich the living experience at Ridge Crossing, including proximity to a brand-new high school and Downtown Dallas, making it an ideal hub for diverse businesses, retail, and entertainment
- Type:
- Single Family
- Sq.Ft.:
- 2,217
- Status:
- Active
- Beds:
- 4
- Lot size:
- 0.23 Acres
- Year built:
- 2024
- Baths:
- 3.00
- MLS#:
- 20649438
- Subdivision:
- Ridge Crossing
ADDITIONAL INFORMATION
The New Oleander Floor Plan features 2,217sqft of living space and welcomes you home to a wide open floor plan providing ample space for everyday living & entertaining. The entryway with upgraded wood floors and 8' doors creates a dramatic first impression with an expansive view that opens up through to the great room. The full-function island and chef-ready layout with custom cabinets and stainless steel appliances help make this streamlined kitchen delightful. You'll love the oversized owner's suite & private bath with a double vanity, soaking tub & huge walk-in closet. Three additional bedrooms and a study are housed in their own sections making them perfect for kids or guests. Ellis County is one of the nationâ??s fastest growing areas with Ridge Crossing, planned community amenities that residents can enjoy to offer the perfect blend of recreation and relaxation. All within reach of your new home in Waxahachie.
- Type:
- Single Family
- Sq.Ft.:
- 2,759
- Status:
- Active
- Beds:
- 4
- Lot size:
- 3.35 Acres
- Year built:
- 2007
- Baths:
- 3.00
- MLS#:
- 20668111
- Subdivision:
- Huntington Ests-Rev
ADDITIONAL INFORMATION
No HOA! Midlothian schools. Country living at its finest awaits with this exceptional 3.4 acre property. It boasts a spacious 4-bedroom, 3-bathroom home. Recently updated with fresh paint. The kitchen boasts granite counters and elegant wood cabinetry, new stainless steel appliances, including propane cooktop and full size fridge & freezer. The split floorplan includes a large primary retreat with an ensuite bathroom and closet, while 3 additional bedrooms and 2 full baths provide ample space for family and guests. The living area features a striking Austin stone fireplace and easy-care stained concrete floors throughout. A 600 sq' guest house with a large handicap-accessible bathroom adds versatility. Outside, a two-story barn offers garage space and an unfinished apartment ripe for customization, potentially generating income. This property offers countless opportunities for country living with modern comforts and income potential. This is a MUST SEE property. Buyer to obtain survey.
- Type:
- Single Family
- Sq.Ft.:
- 3,591
- Status:
- Active
- Beds:
- 5
- Lot size:
- 1.04 Acres
- Year built:
- 2020
- Baths:
- 4.00
- MLS#:
- 20675159
- Subdivision:
- Legacy Estates Ph 2
ADDITIONAL INFORMATION
Beautiful executive home on one acre in the tranquil neighborhood of Legacy Estates - 5 bedrooms, 4 full baths, 2 living rooms, game room and office! Living room, dining and kitchen are open, bright, and spacious. Living room features a wood burning fireplace. Kitchen is a chef's dream with one level granite island counter and breakfast bar. Downstairs you will find the master suite with separate counters and makeup table, separate shower and walk in closet; 2 bedrooms and full bath off entry to right; plus a mother in law set up on the opposite side with bedroom, full bath and a living room. Upstairs is a living room and large bedroom with sitting area and full bath, perfect for an older child. Large backyard with covered patio and storm shelter. 3 car garage. The home is located at the back of subdivision, providing tranquil living.
$1,455,555
3330 Greathouse Road Waxahachie, TX 75167
- Type:
- Single Family
- Sq.Ft.:
- 8,053
- Status:
- Active
- Beds:
- 6
- Lot size:
- 12.09 Acres
- Year built:
- 2003
- Baths:
- 8.00
- MLS#:
- 20670200
- Subdivision:
- G M Casey Tr 6
ADDITIONAL INFORMATION
This modern contemporary ranch-style property spans 12.09 acres and offers a variety of living spaces and amenities. The main home encompasses 6,816 square feet, including an attached mother-in-law suite of 1,237 square feet with a private entrance. Additionally, the property features an RV garage or barn with a two-story apartment totaling 1,077 square feet, complete with a kitchenette and bathroom on the lower level and two spacious rooms upstairs. Four horse stalls are also available but can be removed if desired. The back acreage has a pond. Over the past year, significant updates have been made to the property, including the replacement of both roofs, installation of five new AC units, new flooring, and windows. All seven bathrooms have been renovated, and the upstairs balconies have been refreshed. Numerous new light fixtures and fans have been installed, and the interior has been freshly painted. Landscaping improvements include the addition of various trees, bushes, and grass.
$622,000
6470 Eyrie Bend Waxahachie, TX 75167
- Type:
- Single Family
- Sq.Ft.:
- 2,327
- Status:
- Active
- Beds:
- 4
- Lot size:
- 1.03 Acres
- Year built:
- 2021
- Baths:
- 2.00
- MLS#:
- 20664340
- Subdivision:
- Eyrie Mdws
ADDITIONAL INFORMATION
Gorgeous Canyon Creek Custom Home built in 2021 in the highly desired Eyrie Meadows neighborhood, featuring NO CITY TAXES AND NO HOA! Enter through double front doors to find hand-scraped hardwood floors that add that extra wow factor! Stunning vaulted ceilings with beams in the living room and continued to the covered patio. Lots of natural light flows through all the windows. Enjoy built-ins and direct access to the outdoors in back bedroom. Bedroom 4 can also be used as an office. The living room boasts a wood-burning, floor-to-ceiling stone fireplace. The primary bathroom offers a walk-through shower and a stand-alone bathtub. Take note of the lovely custom fixtures throughout the home and lovely detail on kitchen island and vent hood. Cabinets to the ceiling All closets have seasonal racks for ample storage. Back patio is ready to host friends and family! Wrought Iron fence is around part of the property, but home sits on a full acre!
- Type:
- Single Family
- Sq.Ft.:
- 2,275
- Status:
- Active
- Beds:
- 3
- Lot size:
- 3.1 Acres
- Year built:
- 2003
- Baths:
- 3.00
- MLS#:
- 20667436
- Subdivision:
- Oak Branch Ranch Estates
ADDITIONAL INFORMATION
MAJOR PRICE DROP! COME AND SEE! SUPER MOTIVATED! This picturesque home located on over 3 acres! The home is located in county. No city taxes! The kitchen has been completely renovated and absolutely stunning! It is 3 bedroom 3 bath plus a study! The master bath features a walk in shower, jetted tub, storm closet and small office area! The backyard is exquisite with massive trees limitless for outdoor living. A seasonal creek that runs through the back of the property as well. On property is a two-story insulated shed with electric for all your outdoor storage needs. There is also 30 and 50 amp RV and sewer hook-ups. Endless memories await you! This beautiful home will not last long! DONâ??T MISS OUT ON THIS RARE OPPORTUNITY!!!
- Type:
- Single Family
- Sq.Ft.:
- 2,601
- Status:
- Active
- Beds:
- 4
- Lot size:
- 1 Acres
- Year built:
- 2021
- Baths:
- 3.00
- MLS#:
- 20669605
- Subdivision:
- Eyrie Meadows
ADDITIONAL INFORMATION
Welcome home to this stunning Elmwood Custom Home! This is a beautiful Finley Floorplan featuring 4 bedrooms, 2.5 baths, media room, study and tons of upgrades! Fabulous kitchen is ideal for all the family gatherings with grand island and tons of storage! Impressive family room boasts vaulted beamed ceilings, lovely fireplace and walls of windows! Primary bedroom and lavish bath are a treat for the home owners. Four large bedrooms offer a space for all the family! Wonderful lot over an acre will be wonderful for all the outdoor activities! Don't miss out on this dream home already landscaped and windows treatments are in!

The data relating to real estate for sale on this web site comes in part from the Broker Reciprocity Program of the NTREIS Multiple Listing Service. Real estate listings held by brokerage firms other than this broker are marked with the Broker Reciprocity logo and detailed information about them includes the name of the listing brokers. ©2024 North Texas Real Estate Information Systems
Waxahachie Real Estate
The median home value in Waxahachie, TX is $326,700. This is lower than the county median home value of $338,700. The national median home value is $338,100. The average price of homes sold in Waxahachie, TX is $326,700. Approximately 54.4% of Waxahachie homes are owned, compared to 39.33% rented, while 6.27% are vacant. Waxahachie real estate listings include condos, townhomes, and single family homes for sale. Commercial properties are also available. If you see a property you’re interested in, contact a Waxahachie real estate agent to arrange a tour today!
Waxahachie, Texas 75167 has a population of 39,815. Waxahachie 75167 is less family-centric than the surrounding county with 36.28% of the households containing married families with children. The county average for households married with children is 36.63%.
The median household income in Waxahachie, Texas 75167 is $74,789. The median household income for the surrounding county is $85,272 compared to the national median of $69,021. The median age of people living in Waxahachie 75167 is 31.5 years.
Waxahachie Weather
The average high temperature in July is 94.7 degrees, with an average low temperature in January of 33.7 degrees. The average rainfall is approximately 39.2 inches per year, with 0.9 inches of snow per year.


