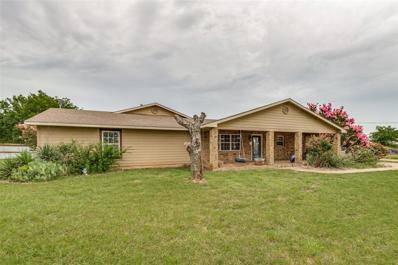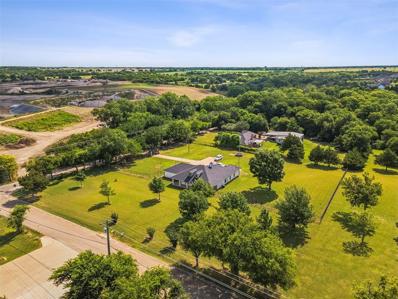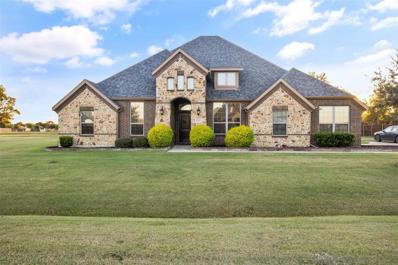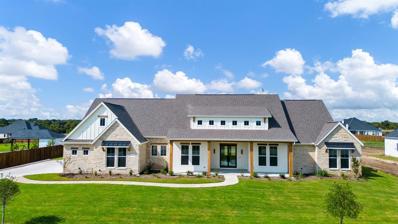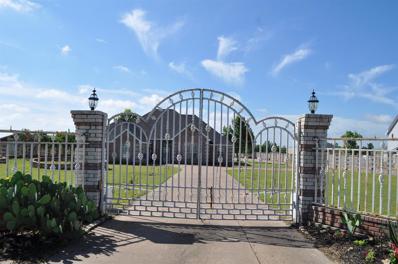Waxahachie TX Homes for Sale
- Type:
- Single Family
- Sq.Ft.:
- 3,037
- Status:
- Active
- Beds:
- 4
- Lot size:
- 1.01 Acres
- Year built:
- 2024
- Baths:
- 3.00
- MLS#:
- 20666226
- Subdivision:
- Dove Mdws
ADDITIONAL INFORMATION
BUILDER INCENTIVE $15k TOWARDS BUYERS CLOSING COSTS! Modern Farmhouse Luxury in coveted Dove Meadows subdivision on 1 acre awaits! This brand-new custom-built home features 4 bedrooms, 3 bathrooms, and an expansive open concept living area, highlighted by soaring vaulted ceilings with wood beams. adorned with a striking fireplace that serves as the focal point of the room creating a warm and inviting atmosphere. The abundance of natural light pours in through oversized sliding doors, bringing the outdoors in and offering serene views of the surrounding landscape. You will enjoy the seamless flow of the open concept layout, ideal for modern living. The heart of the home-the kitchen- is a true work of art. Crafted with highest quality materials, equipped with high end appliances, top notch finishes, sleek Quartz countertops, custom cabinetry with ample storage space, tons of specialty lighting and modern pendant lights. The adjoining breakfast area is perfect for dining, with additional counter space, cabinetry and a wine rack to elevate your dining experience. Retreat to the spa like bathroom that features a luxurious shower and relaxing tub. From hardwood floors to custom cabinetry, every detail reflects quality craftsmanship. Step outside to your private back patio designed for both relaxation and entertaining. A cozy fireplace, built in TV cabinet, and plenty of space for your outdoor kitchen make this the ideal spot for enjoying the outdoors year round. Designed with meticulous attention to detail with modern comforts. Ideal for discerning buyers seeking a blend of luxury, comfort, and convenience. Whether you're relaxing in the serene surroundings or entertaining in style, this property offers the perfect sanctuary to call home. The attention to detail makes this home stand apart from the rest. You will save money with foam insulation, 2 AC units & 2 tankless water heaters. Make this your new home and enjoy a luxury lifestyle.
- Type:
- Single Family
- Sq.Ft.:
- 2,168
- Status:
- Active
- Beds:
- 4
- Lot size:
- 0.16 Acres
- Year built:
- 2024
- Baths:
- 3.00
- MLS#:
- 20649619
- Subdivision:
- Ridge Crossing
ADDITIONAL INFORMATION
Step into your dream home! This amazing single-story Brightland Home has it all and more. The award-winning Juniper floor plan offers 2,168 sqft of luxurious living space. The kitchen is a chef's paradise, complete with a walk-in pantry and a stunning island that overlooks the dining area, great room, and covered patio. Unwind in the owner's suite, a true sanctuary with its spacious layout, lavish soaking tub, separate shower in the bathroom, and a large walk-in closet. The remaining three bedrooms provide privacy, each with its own designated area for a serene retreat. Grab the opportunity to claim this remarkable property as your own! Local amenities enrich the living experience at Ridge Crossing, including proximity to a brand-new high school and Downtown Dallas, making it an ideal hub for diverse businesses, retail, and entertainment. Ridge Crossing has planned community amenities that residents can enjoy to offer the perfect blend of recreation and relaxation.
$724,990
31 Jacey Court Waxahachie, TX 75167
Open House:
Saturday, 12/28 2:00-4:00PM
- Type:
- Single Family
- Sq.Ft.:
- 3,096
- Status:
- Active
- Beds:
- 4
- Lot size:
- 1.21 Acres
- Year built:
- 2024
- Baths:
- 3.00
- MLS#:
- 20658974
- Subdivision:
- Cross Fence Oak Vista
ADDITIONAL INFORMATION
NEW JOHN HOUSTON HOME IN CROSS FENCE AT OAK VISTA IN MAYPEARL ISD ON 1 ACRE LOT AND LOW PROPERTY TAXES! You will fall in love with this beautiful Madrid single level home. Vaulted ceilings in family room, dining area and master bedroom. Gorgeous kitchen with an abundance of custom cabinets that extend to the ceiling, kitchen island, and amazing quartz counter tops. Private study, game room, large, covered patio, 3 car and so much more! Ready Oct 31 2024
- Type:
- Single Family
- Sq.Ft.:
- 3,008
- Status:
- Active
- Beds:
- 4
- Lot size:
- 2.21 Acres
- Year built:
- 1940
- Baths:
- 4.00
- MLS#:
- 20602053
- Subdivision:
- Flying W Estates
ADDITIONAL INFORMATION
SO MUCH ROOM, SO MANY POSSIBILITIES! *NO CITY TAXES!! NO HOA!! MAYPEARL ISD! Two primary suites! Two other bedrooms separated by a Jack and Jill bathroom. Separate study or office area. This could easily be made into a 5 bedroom home with 4.5 baths. The rooms are all above average size. Large closets in all the rooms. There is a see through fireplace from Living Room to Family Room. Guest quarters are separate from the house and has a Half Bath and Closet. Great covered back porch with a fire place and outdoor kitchen area. Large front porch is also covered and has ceiling fans. Circle drive with plenty of parking space. Owners raised chickens and geese and even planted grape vines. Solar panels on the garage roof, lease in place. Buyer can assume $175.70 monthly payment or Owner can pay off at closing. Property also includes a rain catchment system. Entire backyard has been fenced. Refrigerator, and washer and dryer stay with the house!
$683,584
131 Maci Drive Waxahachie, TX 75167
- Type:
- Single Family
- Sq.Ft.:
- 2,754
- Status:
- Active
- Beds:
- 4
- Lot size:
- 1.36 Acres
- Year built:
- 2024
- Baths:
- 3.00
- MLS#:
- 20651986
- Subdivision:
- Ranch At Stonehill Community
ADDITIONAL INFORMATION
At Elmwood Homes, we're thrilled to unveil a home made for living comfortable nestled within the serene Ranch at Stonehill Neighborhood in Waxahachie, TX. Envision your family's haven spread across 2,754 sq ft of elegantly designed open space, set on a sprawling 1.36-acre lot. With four bedrooms and three bathroomsâcomplemented by a 3-car garageâthis home is where your family's daily moments transform into lifelong memories. Revel in the master suite, featuring, an opulent walk-through shower, free standing soaking tub, and a double vanity, each element meticulously crafted for your comfort. Your family gatherings and friendly soirées find their perfect backdrop on an expansive covered patio and within a heartwarming kitchen, appointed with stainless steel appliances, bespoke cabinets, and striking granite. What's more, the community envelops you in tranquility with no city taxes. Reserve your exclusive tour today and step into the legacy of extraordinary homebuilding.
$600,872
291 Maci Drive Waxahachie, TX 75167
- Type:
- Single Family
- Sq.Ft.:
- 2,323
- Status:
- Active
- Beds:
- 4
- Lot size:
- 1.19 Acres
- Year built:
- 2024
- Baths:
- 2.00
- MLS#:
- 20651792
- Subdivision:
- Ranch At Stonehill Community
ADDITIONAL INFORMATION
We are proud to introduce the Paxton plan, a meticulously crafted 2,323 sq ft residence nestled on 1 acre, epitomizing the blend of luxury and comfort. The covered front porch welcomes you into an exquisitely designed home.. The heart of the home, our spacious family room with a cozy fireplace and vaulted ceiling, flows seamlessly into the dinning and kitchen, boasting a generous island, stainless steel appliances, custom cabinets, and granite countertops. Your sanctuary, the master suite with vaulted ceiling, offers privacy and indulgence with dual vanities, a walk-in shower, a free-standing soaking tub. Step out to the covered patio perfect for entertaining amidst the serene surroundings of a neighborhood free from city taxes, zoned for Waxahachie ISD. Schedule your showing today with Elmwood Homes.
- Type:
- Single Family
- Sq.Ft.:
- 2,934
- Status:
- Active
- Beds:
- 4
- Lot size:
- 0.25 Acres
- Year built:
- 2024
- Baths:
- 4.00
- MLS#:
- 20645548
- Subdivision:
- Ridge Crossing
ADDITIONAL INFORMATION
MLS# 20645548 - Built by Highland Homes - Ready Now! ~ Move-in ready!! Beautiful single-story with 3rd garage bay added, featuring epoxy floors! Light Ivory brick offers timeless curb appeal. The front door leads you into a beautiful long, arched entryway with 11-12 ft ceilings and 8 ft doorways throughout. The spacious living area offers an entertainment room, formal dining, & breakfast nook, & gas fireplace. The kitchen features a large island, built-in appliances, 5-buner gas cooktop, & stacked cabinets with glass accents! Designer touches feature white and natural stained kitchen cabinets, quartz countertops, and light wood flooring in living areas. The primary bathrooms boats a freestanding tub, double sinks with vanity space, & tiled shower floor. Enjoy your evenings on the extended covered patio.
- Type:
- Single Family
- Sq.Ft.:
- 2,801
- Status:
- Active
- Beds:
- 4
- Lot size:
- 0.23 Acres
- Year built:
- 2024
- Baths:
- 4.00
- MLS#:
- 20645438
- Subdivision:
- Ridge Crossing
ADDITIONAL INFORMATION
MLS# 20645438 - Built by Highland Homes - Ready Now! ~ Move-in ready!! This beautiful Canterbury plan single-story has everything you need and more! 4 bedrooms, 3.5 bathrooms, study, entertainment, extended patio, & 3-car garage featuring epoxy floor. Timeless curb appeal offers light Ivory brick, cedar garage door, and upgraded elevation. Upon entry, you are greeted with a glass accent front door, 11-12 foot ceilings, and 8 foot doorways throughout. The interior design is complete with light blonde flooring, gas fireplace with matching Ivory brick, and an abundance of tall windows. The kitchen boasts a clean slate to make it your own with white cabinets, quartz countertops, stacked upper cabinets with glass accents, apron-front sink, built-in appliances, 5-buner gas cooktop, and more. Enjoy your primary suite with a box seat window, and in the bathroom, a freestanding tub, double sinks with vanity space, and walk-in shower with a tiled floor.
- Type:
- Single Family
- Sq.Ft.:
- 1,999
- Status:
- Active
- Beds:
- 3
- Lot size:
- 1.51 Acres
- Year built:
- 1986
- Baths:
- 2.00
- MLS#:
- 20637336
- Subdivision:
- Maranatha Ests-Rev
ADDITIONAL INFORMATION
MOTIVATED SELLERS! This beautiful home located in a peaceful country setting yet conveniently located between Midlothian and Waxahachie shopping. This home has 3 bedrooms 2 full bathrooms and so many built ins for your storage needs. The lot is fenced and has an iron gate for your security. RV pad has electricity, water and sewer hookup for visiting friends or extended family living. The home's exterior is recently painted as well as the roof replaced. Come see this beautiful home, it's features are too many to list!
- Type:
- Single Family
- Sq.Ft.:
- 3,064
- Status:
- Active
- Beds:
- 4
- Lot size:
- 1.04 Acres
- Year built:
- 2017
- Baths:
- 4.00
- MLS#:
- 20629494
- Subdivision:
- Aday Estates Add
ADDITIONAL INFORMATION
Welcome to 1111 Yukon Blvd, a stunning residence nestled on the west side of Waxahachie. No City Taxes!!! The open-concept living area with high ceilings & large windows, flooding the space with natural light. The recently updated chef's dream kitchen, equipped with a 6 burner gas stove, top-of-the-line SS SMART appliances, new quartz countertops, new cabinets & an over-sized island with breakfast bar perfect for entertaining. An extended walk-in pantry. Great office-study for those who work from home! The primary suite is a serene retreat with a soaking tub, separate shower, & dual vanities. Add'l 3 bedrooms are generously sized, providing plenty of room for family or guests. Step outside to an acre+ large backyard, perfect for outdoor gatherings & relaxation. The covered patio offers a great space for barbecues & enjoying the Texas sunsets. Located in a friendly neighborhood with excellent schools, parks & convenient access to shopping & dining. See TransactionDesk for updates
- Type:
- Single Family
- Sq.Ft.:
- 2,802
- Status:
- Active
- Beds:
- 4
- Lot size:
- 0.23 Acres
- Year built:
- 2024
- Baths:
- 4.00
- MLS#:
- 20638852
- Subdivision:
- Ridge Crossing
ADDITIONAL INFORMATION
MLS# 20638852 - Built by Highland Homes - Ready Now! ~ Move-in ready!! Everything you need in a single-story and more! 4 bedrooms, 3.5 bathrooms, study, entertainment, & 3-car garage featuring epoxy floors. Beautiful curb appeal offers light Frost brick and cedar garage door. Upon entry, you are greeted with a glass accent front door. 11-12 foot ceilings, and 8 foot doorways throughout. The interior design is complete with light wood flooring, gas fireplace with stone to the ceiling, and an abundance of tall windows. The kitchen boasts white and natural stained cabinets, built-in appliances, 5-buner gas cooktop, stacked upper cabinets with glass accents, quartz countertops, and more. Enjoy your primary suite with a box seat window, and in the bathroom, a freestanding tub, double sinks with vanity space, and walk-in shower with a tiled floor.
- Type:
- Single Family
- Sq.Ft.:
- 2,845
- Status:
- Active
- Beds:
- 4
- Lot size:
- 0.27 Acres
- Year built:
- 2024
- Baths:
- 4.00
- MLS#:
- 20638762
- Subdivision:
- Ridge Crossing
ADDITIONAL INFORMATION
MLS# 20638762 - Built by Highland Homes - Ready Now! ~ Move in ready!! Our stunning model home plan has everything you need in a single-story and more! 16 foot vaulted ceilings with beams, entertainment room, study, 3-car garage with epoxy floors, oversized patio, etc...Beautiful Classic Light Buff painted brick, modern farmhouse exterior offers curb appeal like no other. Looking out to the community greenspace & playground, enjoy the view on your front porch. The interior color palette is just as impressive. White & stained cabinets, wood flooring, & gas fireplace extended to the ceiling. The kitchen boasts built-in appliances, 5-buner gas cooktop, stacked upper cabinets with glass accents and lights, apron-front sink, quartz countertops, & more. Enjoy your primary suite with a bay window extension, & in the bathroom, a freestanding tub, double sinks with abundant cabinet space, & walk-in shower with a tiled floor. Lastly, enjoy your evenings on the large, extended covered patio with a gas line detail.
- Type:
- Single Family
- Sq.Ft.:
- 3,337
- Status:
- Active
- Beds:
- 4
- Lot size:
- 0.24 Acres
- Year built:
- 2024
- Baths:
- 4.00
- MLS#:
- 20638720
- Subdivision:
- Ridge Crossing
ADDITIONAL INFORMATION
MLS# 20638720 - Built by Highland Homes - Ready Now! ~ Move-in ready!! Beautiful curb appeal offers light Scottsdale brick, stone accent, a covered front porch to enjoy the beautiful community, & epoxy floors in the 3-car garage. The interior of this spacious two-story home is just as impressive. Upon entry, you're greeted a glass accent front door, formal dining, soaring ceilings, gas fireplace in the family room, and light flooring throughout living areas. The kitchen boasts a large island, quartz countertops, built-in appliances, 5-buner gas cooktop, stacked upper cabinets with glass accents, and more. Enjoy your primary suite with a bay window extension, and in the bathroom, a freestanding tub, double sinks with vanity space, and walk-in shower with a tiled floor. Upstairs, family and friends can enjoy the game room, entertainment room, and expanded guest suite with private bath. Finally, enjoy time on the extended covered patio looking out to the spacious backyard!
- Type:
- Single Family
- Sq.Ft.:
- 2,173
- Status:
- Active
- Beds:
- 4
- Lot size:
- 15 Acres
- Year built:
- 1896
- Baths:
- 2.00
- MLS#:
- 20632551
- Subdivision:
- Wm B Miller
ADDITIONAL INFORMATION
Welcome to your charming farmhouse retreat nestled on 15 picturesque acres, just outside the city limits! Step inside to discover a beautifully updated kitchen featuring built-in appliances, a cozy breakfast bar, and charming bead board details. The spacious formal dining area is ideal for hosting gatherings with loved ones, while the inviting family room boasts hardwood floors, a decorative fireplace, and custom bookshelves. Natural light floods the home, highlighting the elegant molding and transom windows throughout. The master bedroom is conveniently located on the main floor, offering privacy and convenience. Upstairs, three additional bedrooms, an office, and a balcony with breathtaking views. Relax and unwind on the screened porch, surrounded by established trees. With an agricultural exemption in place, the fenced pasture and barn provide endless possibilities for animal enthusiasts. Don't miss out on this rare opportunity to own a historic home with some Ellis County acreage!
- Type:
- Single Family
- Sq.Ft.:
- 3,502
- Status:
- Active
- Beds:
- 4
- Lot size:
- 1.03 Acres
- Year built:
- 2024
- Baths:
- 4.00
- MLS#:
- 20633409
- Subdivision:
- Waterfall Ranch
ADDITIONAL INFORMATION
***MOVE IN READY*** The Livingston Modern Farmhouse by Graham Hart Home Builder. Some upgrades include, Modern Farmhouse Design With Painted Brick and Black Windows, Elegant Pedestal Tub in Primary Bath and Frameless Shower Glass, Wood Flooring Through All Main Traffic Areas, Upgraded Quartz Counter-tops in Kitchen, Upgraded Lighting Package Throughout, Mud-Pan Walk-In Shower at Guest Bathroom, Upgraded Matte Black Plumbing and Door Hardware Included and 8â Traditional Mahogany 6 Lite Front Door. Estimated completion is September 2024.
- Type:
- Single Family
- Sq.Ft.:
- 3,183
- Status:
- Active
- Beds:
- 3
- Lot size:
- 1.03 Acres
- Year built:
- 2024
- Baths:
- 3.00
- MLS#:
- 20632853
- Subdivision:
- Waterfall Ranch
ADDITIONAL INFORMATION
***MOVE IN READY*** Elliot Modern Farmhouse plan from Graham Hart Home Builder. Some upgrades include Modern Farmhouse Design With Painted Brick and Black Windows, Elegant Pedestal Tub in Primary Bath and Large Walk-In Shower, Wood Flooring Through All Main Traffic Areas, Stainless Built-In Double Oven Package in Kitchen, Upgraded Quartz Counter-tops in Kitchen, Upgraded Lighting Package Throughout, Upgraded Matte Black Plumbing and Door Hardware Included and 8â Contemporary 5 Lite Front Door. Projected completion is September 2024
- Type:
- Single Family
- Sq.Ft.:
- 2,760
- Status:
- Active
- Beds:
- 5
- Lot size:
- 1.03 Acres
- Year built:
- 2021
- Baths:
- 3.00
- MLS#:
- 20628909
- Subdivision:
- Horseshoe Mdws
ADDITIONAL INFORMATION
MAJOR PRICE IMPROVEMENT! LUXURY MODERN FARMHOUSE. This is a stunning Creative Homes custom build built in 2021. Enjoy 1.034 acres located in the heart of Texas with 5 bedroom, 2.5 bath. Open concept living space with a large kitchen island and white farmhouse sink. For your enjoyment there are TWO fireplaces, one in the living room and one on the back porch. A three car garage and Laundry room located off of the primary bedroom closet for convenience. Spend your summer days and nights entertaining or just relaxing in the spacious back yard with privacy fencing and luxury pool. This home has a Waxahachie address but is located in MIDLOTHIAN ISD. DON'T MISS THIS DEAL!
- Type:
- Single Family
- Sq.Ft.:
- 3,473
- Status:
- Active
- Beds:
- 4
- Lot size:
- 1 Acres
- Year built:
- 2024
- Baths:
- 3.00
- MLS#:
- 20629419
- Subdivision:
- Ranch At Stone Hill
ADDITIONAL INFORMATION
$20k flex cash available on this stunning custom home. Call agent for details. The Stucco and Stone give this home a modern but warm and inviting feel. A true masterpiece of design, featuring a vast butler's pantry, a large utility room, a stylish kitchen with a large island, The most cozy keeping room off the kitchen. The family room and den share a large plaster see through fireplace. Too many unique features to describe. One see for yourself. We're eager for you to see the final result in late Summer. For a glimpse of the beauty that awaits, ask the builder or your agent for the design boards. Please note that not all items pictured will be included in the home, but the overall design and feel will remain the same.
$1,199,000
122 Grande Casa Road Waxahachie, TX 75167
- Type:
- Single Family
- Sq.Ft.:
- 3,408
- Status:
- Active
- Beds:
- 4
- Lot size:
- 6.87 Acres
- Year built:
- 1999
- Baths:
- 5.00
- MLS#:
- 20625047
- Subdivision:
- Grande Casa Ranchitos #1
ADDITIONAL INFORMATION
Too many features to list. Ask for link to 3D walk through. 6 acre Ranchette in Maypearl, TX! This sprawling 3,408sf estate offers the perfect blend of rustic charm and modern luxury. Kitchen with island and bar with double oven open to family room with view of the outside oasis. Outside, the amenities are unparalleled. A sparkling pool with a pool bar over looking an established garden and chicken coop, while the party barn offers a fantastic venue for gatherings and celebrations. The barn has an open upstairs venue with an apartment and shop below. The property also includes a work shop rolling hills, small basketball court, in ground trampoline, and many more. Nature lovers will appreciate the serene pond and rolling creek that meander through the lush landscape featuring huge pecan and other hardwood trees, providing a tranquil setting for outdoor activities and peaceful reflection. Experience the ultimate in country living with this exquisite ranchette in Maypearl, TX.
$1,190,000
3511 Fm 66 Waxahachie, TX 75167
- Type:
- Other
- Sq.Ft.:
- 3,292
- Status:
- Active
- Beds:
- 4
- Lot size:
- 19.41 Acres
- Year built:
- 2002
- Baths:
- 3.00
- MLS#:
- 20620412
- Subdivision:
- Lone Star Estates Ph I
ADDITIONAL INFORMATION
Horse and Livestock friendly! Come check out this immaculately maintained 19.41+ acre property with a stunning home and TWO shops! House is fully spray foamed, very energy efficient, features knotty alder throughout and full of southern charm. Shop near the house is spray foamed with fully functional kitchen, bathroom and enough space to store all your toys. The other shop features 6 bays with roll up doors and 2 open bays. This is one property that you need to see in person to appreciate!
- Type:
- Single Family
- Sq.Ft.:
- 2,790
- Status:
- Active
- Beds:
- 4
- Lot size:
- 1.28 Acres
- Year built:
- 2024
- Baths:
- 3.00
- MLS#:
- 20602491
- Subdivision:
- Dove Mdws
ADDITIONAL INFORMATION
Step into this beautiful Canyon Creek Custom Homes!! Located in a cul-de-sac  on 1.275 acres and OUTSIDE CITY LIMITS! This custom built beauty boasts 4 bedrooms, 3 full bathrooms, plus an office and spacious 4th bedroom or gameroom with a sliding door that leads to the patio. Entertain effortlessly in the open-concept living area, featuring vaulted ceilings and seamless access to the expansive covered patio - perfect for hosting gatherings! Check out the wall of windows when you enter!! Gorgeous hand-scraped hardwood floors, seasonal racks in all bedrooms and lots of natural light pouring in through the windows. Jack and Jill bathroom connects bedroom 2 & 3. Located close to I-35, shopping and dining.
- Type:
- Single Family-Detached
- Sq.Ft.:
- 2,715
- Status:
- Active
- Beds:
- 4
- Lot size:
- 1 Acres
- Year built:
- 2024
- Baths:
- 3.00
- MLS#:
- 222060
- Subdivision:
- Ranch at Stone Hill
ADDITIONAL INFORMATION
$10,000 Buyers concession with acceptable-executed contract by 12-31-2024. NO CITY TAXES - this BRAND-NEW beautiful Texas Heritage home nestled in the heart of Ellis County is just waiting for you and your family to call it HOME! The entire neighborhood is new and surrounded by beautiful farmland. This stunning home features four bedrooms, and an office, open floor plan concept with generous sized split bedrooms, acre lot, decorative lighting, granite countertops and many other stunning finish outs make this home absolutely breathtaking. The pride in workmanship is unparalleled! Enjoy your evenings on your back porch overlooking your spacious backyard that has plenty of room for a pool!
$594,800
270 Marie Lane Waxahachie, TX 75167
- Type:
- Single Family-Detached
- Sq.Ft.:
- 2,575
- Status:
- Active
- Beds:
- 4
- Lot size:
- 1 Acres
- Year built:
- 2024
- Baths:
- 3.00
- MLS#:
- 222058
- Subdivision:
- Ranch at Stone Hill
ADDITIONAL INFORMATION
$10,000 Buyers concession with acceptable-executed contract by 12-31-2024.Come see this beautiful home being built by Texas Heritage Custom Homes with NO CITY TAXES! Featuring four bedrooms, study, split floor plan, open living concept with fabulous finish outs throughout keep watching as we will provide updated pictures as the build progresses. This builder is local and takes great pride in their product - come check them out!
- Type:
- Single Family
- Sq.Ft.:
- 2,715
- Status:
- Active
- Beds:
- 4
- Lot size:
- 1 Acres
- Year built:
- 2024
- Baths:
- 3.00
- MLS#:
- 36227284
- Subdivision:
- Ranch At Stone Hill
ADDITIONAL INFORMATION
$10,000 Buyers concession with acceptable-executed contract by 12-31-2024. NO CITY TAXES - this BRAND-NEW beautiful Texas Heritage home nestled in the heart of Ellis County is just waiting for you and your family to call it HOME! The entire neighborhood is new and surrounded by beautiful farmland. This stunning home features four bedrooms, and an office, open floor plan concept with generous sized split bedrooms, acre lot, decorative lighting, granite countertops and many other stunning finish outs make this home absolutely breathtaking. The pride in workmanship is unparalleled! Enjoy your evenings on your back porch overlooking your spacious backyard that has plenty of room for a pool!
$594,800
270 Marie Lane Waxahachie, TX 75167
- Type:
- Single Family
- Sq.Ft.:
- 2,575
- Status:
- Active
- Beds:
- 4
- Lot size:
- 1 Acres
- Year built:
- 2024
- Baths:
- 3.00
- MLS#:
- 3009412
- Subdivision:
- Ranch At Stone Hill
ADDITIONAL INFORMATION
$10,000 Buyers concession with acceptable-executed contract by 12-31-2024.Come see this beautiful home being built by Texas Heritage Custom Homes with NO CITY TAXES! Featuring four bedrooms, study, split floor plan, open living concept with fabulous finish outs throughout keep watching as we will provide updated pictures as the build progresses. This builder is local and takes great pride in their product - come check them out!

The data relating to real estate for sale on this web site comes in part from the Broker Reciprocity Program of the NTREIS Multiple Listing Service. Real estate listings held by brokerage firms other than this broker are marked with the Broker Reciprocity logo and detailed information about them includes the name of the listing brokers. ©2024 North Texas Real Estate Information Systems
| Copyright © 2024, Houston Realtors Information Service, Inc. All information provided is deemed reliable but is not guaranteed and should be independently verified. IDX information is provided exclusively for consumers' personal, non-commercial use, that it may not be used for any purpose other than to identify prospective properties consumers may be interested in purchasing. |
Waxahachie Real Estate
The median home value in Waxahachie, TX is $326,700. This is lower than the county median home value of $338,700. The national median home value is $338,100. The average price of homes sold in Waxahachie, TX is $326,700. Approximately 54.4% of Waxahachie homes are owned, compared to 39.33% rented, while 6.27% are vacant. Waxahachie real estate listings include condos, townhomes, and single family homes for sale. Commercial properties are also available. If you see a property you’re interested in, contact a Waxahachie real estate agent to arrange a tour today!
Waxahachie, Texas 75167 has a population of 39,815. Waxahachie 75167 is less family-centric than the surrounding county with 36.28% of the households containing married families with children. The county average for households married with children is 36.63%.
The median household income in Waxahachie, Texas 75167 is $74,789. The median household income for the surrounding county is $85,272 compared to the national median of $69,021. The median age of people living in Waxahachie 75167 is 31.5 years.
Waxahachie Weather
The average high temperature in July is 94.7 degrees, with an average low temperature in January of 33.7 degrees. The average rainfall is approximately 39.2 inches per year, with 0.9 inches of snow per year.



