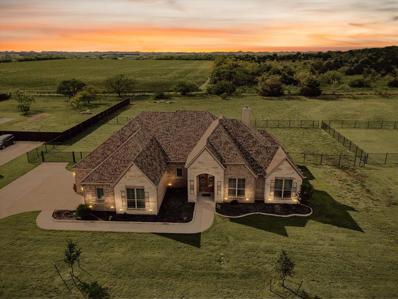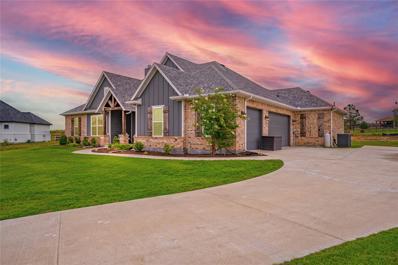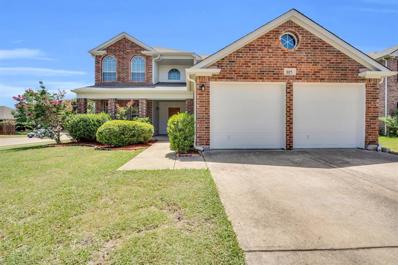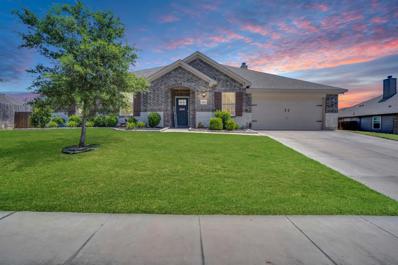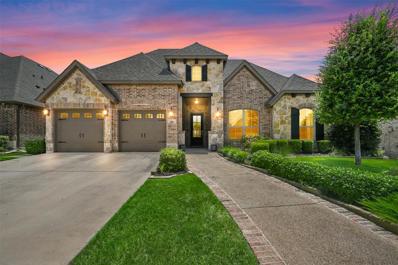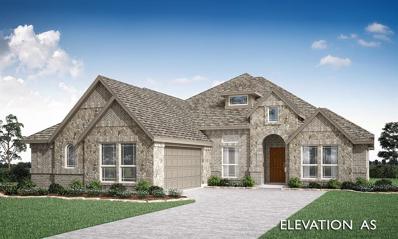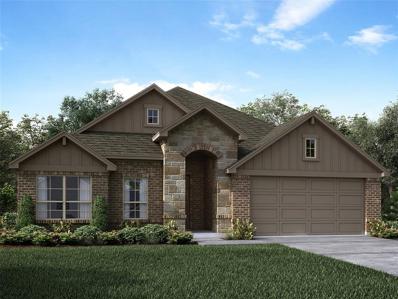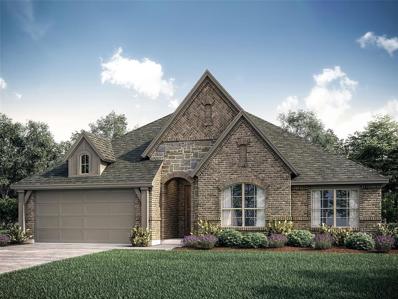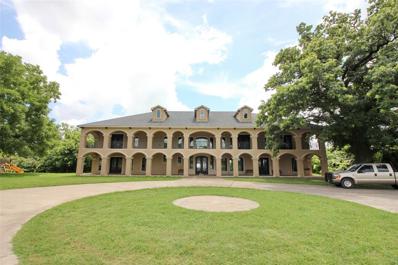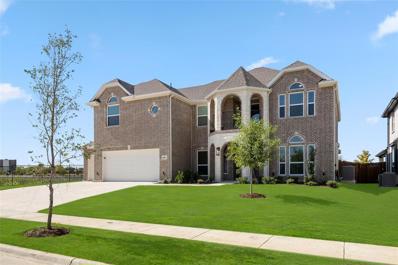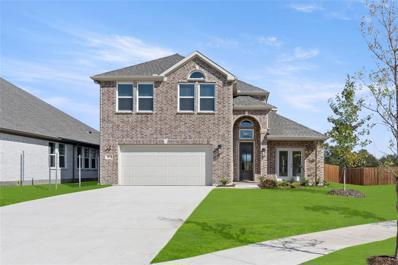Waxahachie TX Homes for Sale
$1,455,555
3330 Greathouse Road Waxahachie, TX 75167
- Type:
- Single Family
- Sq.Ft.:
- 8,053
- Status:
- Active
- Beds:
- 6
- Lot size:
- 12.09 Acres
- Year built:
- 2003
- Baths:
- 8.00
- MLS#:
- 20670200
- Subdivision:
- G M Casey Tr 6
ADDITIONAL INFORMATION
This modern contemporary ranch-style property spans 12.09 acres and offers a variety of living spaces and amenities. The main home encompasses 6,816 square feet, including an attached mother-in-law suite of 1,237 square feet with a private entrance. Additionally, the property features an RV garage or barn with a two-story apartment totaling 1,077 square feet, complete with a kitchenette and bathroom on the lower level and two spacious rooms upstairs. Four horse stalls are also available but can be removed if desired. The back acreage has a pond. Over the past year, significant updates have been made to the property, including the replacement of both roofs, installation of five new AC units, new flooring, and windows. All seven bathrooms have been renovated, and the upstairs balconies have been refreshed. Numerous new light fixtures and fans have been installed, and the interior has been freshly painted. Landscaping improvements include the addition of various trees, bushes, and grass.
- Type:
- Single Family
- Sq.Ft.:
- 1,757
- Status:
- Active
- Beds:
- 4
- Lot size:
- 0.16 Acres
- Year built:
- 2014
- Baths:
- 2.00
- MLS#:
- 20672267
- Subdivision:
- Clift Estates Ph Iv-A
ADDITIONAL INFORMATION
***MOTIVATED SELLERS ARE OFFERING $5K TOWARDS CLOSING COST*** Charming 4-Bedroom Home in Waxahachie - No HOA! Discover this spacious 4-bedroom, 2-bathroom home boasting 1,757 sq. ft. of comfortable living space. The large living room provides a welcoming atmosphere, perfect for family gatherings. The open kitchen features ample cabinet and countertop space, seamlessly connecting to the dining area for easy entertaining. The primary bedroom is thoughtfully separated from the other bedrooms, offering privacy and tranquility. The primary bathroom is well-appointed with double sinks, a tub and shower combo, and a walk-in closet. Home includes water filter that guards against harmful chemical contaminants while also protecting your pipes, appliances, and fixtures from corrosion and limescale. Step outside to a backyard enclosed by a wood fence, ideal for outdoor activities and relaxation. Conveniently located less than 4 miles from downtown Waxahachie, you'll have easy access to grocery stores, restaurants, and more.
$622,000
6470 Eyrie Bend Waxahachie, TX 75167
- Type:
- Single Family
- Sq.Ft.:
- 2,327
- Status:
- Active
- Beds:
- 4
- Lot size:
- 1.03 Acres
- Year built:
- 2021
- Baths:
- 2.00
- MLS#:
- 20664340
- Subdivision:
- Eyrie Mdws
ADDITIONAL INFORMATION
Gorgeous Canyon Creek Custom Home built in 2021 in the highly desired Eyrie Meadows neighborhood, featuring NO CITY TAXES AND NO HOA! Enter through double front doors to find hand-scraped hardwood floors that add that extra wow factor! Stunning vaulted ceilings with beams in the living room and continued to the covered patio. Lots of natural light flows through all the windows. Enjoy built-ins and direct access to the outdoors in back bedroom. Bedroom 4 can also be used as an office. The living room boasts a wood-burning, floor-to-ceiling stone fireplace. The primary bathroom offers a walk-through shower and a stand-alone bathtub. Take note of the lovely custom fixtures throughout the home and lovely detail on kitchen island and vent hood. Cabinets to the ceiling All closets have seasonal racks for ample storage. Back patio is ready to host friends and family! Wrought Iron fence is around part of the property, but home sits on a full acre!
- Type:
- Single Family
- Sq.Ft.:
- 2,275
- Status:
- Active
- Beds:
- 3
- Lot size:
- 3.1 Acres
- Year built:
- 2003
- Baths:
- 3.00
- MLS#:
- 20667436
- Subdivision:
- Oak Branch Ranch Estates
ADDITIONAL INFORMATION
MAJOR PRICE DROP! COME AND SEE! SUPER MOTIVATED! This picturesque home located on over 3 acres! The home is located in county. No city taxes! The kitchen has been completely renovated and absolutely stunning! It is 3 bedroom 3 bath plus a study! The master bath features a walk in shower, jetted tub, storm closet and small office area! The backyard is exquisite with massive trees limitless for outdoor living. A seasonal creek that runs through the back of the property as well. On property is a two-story insulated shed with electric for all your outdoor storage needs. There is also 30 and 50 amp RV and sewer hook-ups. Endless memories await you! This beautiful home will not last long! DONâ??T MISS OUT ON THIS RARE OPPORTUNITY!!!
- Type:
- Single Family
- Sq.Ft.:
- 2,601
- Status:
- Active
- Beds:
- 4
- Lot size:
- 1 Acres
- Year built:
- 2021
- Baths:
- 3.00
- MLS#:
- 20669605
- Subdivision:
- Eyrie Meadows
ADDITIONAL INFORMATION
Welcome home to this stunning Elmwood Custom Home! This is a beautiful Finley Floorplan featuring 4 bedrooms, 2.5 baths, media room, study and tons of upgrades! Fabulous kitchen is ideal for all the family gatherings with grand island and tons of storage! Impressive family room boasts vaulted beamed ceilings, lovely fireplace and walls of windows! Primary bedroom and lavish bath are a treat for the home owners. Four large bedrooms offer a space for all the family! Wonderful lot over an acre will be wonderful for all the outdoor activities! Don't miss out on this dream home already landscaped and windows treatments are in!
- Type:
- Single Family
- Sq.Ft.:
- 3,037
- Status:
- Active
- Beds:
- 4
- Lot size:
- 1.01 Acres
- Year built:
- 2024
- Baths:
- 3.00
- MLS#:
- 20666226
- Subdivision:
- Dove Mdws
ADDITIONAL INFORMATION
BUILDER INCENTIVE $15k TOWARDS BUYERS CLOSING COSTS! Modern Farmhouse Luxury in coveted Dove Meadows subdivision on 1 acre awaits! This brand-new custom-built home features 4 bedrooms, 3 bathrooms, and an expansive open concept living area, highlighted by soaring vaulted ceilings with wood beams. adorned with a striking fireplace that serves as the focal point of the room creating a warm and inviting atmosphere. The abundance of natural light pours in through oversized sliding doors, bringing the outdoors in and offering serene views of the surrounding landscape. You will enjoy the seamless flow of the open concept layout, ideal for modern living. The heart of the home-the kitchen- is a true work of art. Crafted with highest quality materials, equipped with high end appliances, top notch finishes, sleek Quartz countertops, custom cabinetry with ample storage space, tons of specialty lighting and modern pendant lights. The adjoining breakfast area is perfect for dining, with additional counter space, cabinetry and a wine rack to elevate your dining experience. Retreat to the spa like bathroom that features a luxurious shower and relaxing tub. From hardwood floors to custom cabinetry, every detail reflects quality craftsmanship. Step outside to your private back patio designed for both relaxation and entertaining. A cozy fireplace, built in TV cabinet, and plenty of space for your outdoor kitchen make this the ideal spot for enjoying the outdoors year round. Designed with meticulous attention to detail with modern comforts. Ideal for discerning buyers seeking a blend of luxury, comfort, and convenience. Whether you're relaxing in the serene surroundings or entertaining in style, this property offers the perfect sanctuary to call home. The attention to detail makes this home stand apart from the rest. You will save money with foam insulation, 2 AC units & 2 tankless water heaters. Make this your new home and enjoy a luxury lifestyle.
- Type:
- Single Family
- Sq.Ft.:
- 2,618
- Status:
- Active
- Beds:
- 4
- Lot size:
- 0.41 Acres
- Year built:
- 1895
- Baths:
- 3.00
- MLS#:
- 20667835
- Subdivision:
- Town - Waxahachie
ADDITIONAL INFORMATION
Welcome to this victorian-style residence located in the heart of Waxahachie. Featuring 4 bedrooms and 3 bathrooms, there is ample space for family living and entertaining. Timeless curb appeal, intricate woodwork, wraparound porch are perfect for enjoying morning coffee or evening relaxation. The backyard is a serene oasis with mature trees providing shade and privacy. Step inside to be greeted by a blend of historical charm! The living areas feature high ceilings, rich hardwood floors, and exquisite wood trim highlighted by a beautiful fireplace and large windows. The dining room, with its elegant chandelier and detailed woodwork, is perfect for hosting dinner parties and family meals. Situated on Main Street, this home is within walking distance to historic downtown Waxahachie, known for its vibrant community events, charming shops, and dining options. The location offers easy access to local schools, parks, and major highways, making commuting and daily errands a breeze. MUST SEE!
$380,000
115 Coyote Run Waxahachie, TX 75165
- Type:
- Single Family
- Sq.Ft.:
- 2,600
- Status:
- Active
- Beds:
- 5
- Lot size:
- 0.19 Acres
- Year built:
- 2005
- Baths:
- 4.00
- MLS#:
- 20665056
- Subdivision:
- Buffalo Ridge Add
ADDITIONAL INFORMATION
Who needs a large family home with five bedrooms, three and a half bathrooms, two family areas, two dining areas, two car garage on a corner lot? Large primary bedroom is downstairs. The primary bathroom has dual sinks, separate bath and shower, and spacious walk-in closet. There is a convenient half bathroom downstairs for guests and hidden storage under the stairway. Upstairs there are four more good sized bedrooms, two full bathrooms and another family room. Perfect home for large family with plenty of room to spread out and still have your privacy. There is a large front porch on which you can enjoy coffee with friends. Home has a brand new roof in 2024! Fresh paint 2024. So much to love in Buffalo Ridge addition just north of Hwy 287. Some photos are virtual staged.
- Type:
- Single Family
- Sq.Ft.:
- 2,549
- Status:
- Active
- Beds:
- 4
- Lot size:
- 0.32 Acres
- Year built:
- 2019
- Baths:
- 3.00
- MLS#:
- 20663846
- Subdivision:
- Saddle Brook Estates Ph 1b
ADDITIONAL INFORMATION
Immaculate find in the Enclave at Saddlebrook Estates!! This 4-bedroom 2.5 bath with upgraded carpet, light fixtures and fresh paint shows like a model home. A modern open floor plan creates a seamless flow between the living, dining and kitchen areas making it perfect for entertaining and family gatherings. The kitchen boasts a large island and plenty of cabinet space. The home also features an energy-efficient solar panel system, designed to reduce utility costs and promote sustainable living. Enjoy the spacious backyard with an oversized covered patio (plenty of room for a pool and outdoor kitchen). Relax at the community pool on those hot Texas summer days!
- Type:
- Single Family
- Sq.Ft.:
- 2,981
- Status:
- Active
- Beds:
- 3
- Lot size:
- 0.18 Acres
- Year built:
- 2016
- Baths:
- 3.00
- MLS#:
- 20645288
- Subdivision:
- The Cove Ph 1 A
ADDITIONAL INFORMATION
SELLER PAID 2-1 BUY DOWN with accepted offer! One owner, former John Houston Homes model home. Built in 2016 but not used as a residence until 2021. Features 3 bedrooms, 2 baths, office and large family room on main floor. Game room and full bath on 2nd level. Could be guest suite or teenager suite, away from main living area. Has been lovingly cared for and maintained. This home features all the bells and whistles of a model home -- the extra attention to detail in kitchen and baths, the landscaping, and curb appeal. Walking distance to Simpson Elementary School in Waxahachie ISD. Includes two new HVAC units. Some photos may be virtually staged.
- Type:
- Single Family
- Sq.Ft.:
- 2,584
- Status:
- Active
- Beds:
- 3
- Lot size:
- 5.57 Acres
- Year built:
- 2006
- Baths:
- 2.00
- MLS#:
- 20664153
- Subdivision:
- Penn Farm Ranchettes
ADDITIONAL INFORMATION
Don't miss the opportunity to own this unique property that combines the best of both worlds-peaceful acreage living with amenities just minutes away. A neat & clean custom home sitting on 5+ acres within the city limits of Waxahachie near Lake Waxahachie! 3 bedroom, 2 bathroom flexible floor plan with 2 living & 2 dining areas. Spacious open floor plan with modern kitchen, living, & dining. Split bedroom arrangement. Second living area has a wall of windows with lovely views of the wide open spaces. Step outside to find everything you need for a serene & practical lifestyle. The property includes a 4 stall horse barn, tack room, wash rack with full bath & kitchenette, perfect for equestrian enthusiasts, a detached insulated shop ideal for hobbies or additional storage. Fully fenced with a gated entrance. A short drive to charming & historic downtown Waxahachie where you can dine, shop, & play...also not far from I-35E for an easy commute to DFW. Pride of ownership shows!
- Type:
- Single Family
- Sq.Ft.:
- 2,168
- Status:
- Active
- Beds:
- 4
- Lot size:
- 0.16 Acres
- Year built:
- 2024
- Baths:
- 3.00
- MLS#:
- 20649619
- Subdivision:
- Ridge Crossing
ADDITIONAL INFORMATION
Step into your dream home! This amazing single-story Brightland Home has it all and more. The award-winning Juniper floor plan offers 2,168 sqft of luxurious living space. The kitchen is a chef's paradise, complete with a walk-in pantry and a stunning island that overlooks the dining area, great room, and covered patio. Unwind in the owner's suite, a true sanctuary with its spacious layout, lavish soaking tub, separate shower in the bathroom, and a large walk-in closet. The remaining three bedrooms provide privacy, each with its own designated area for a serene retreat. Grab the opportunity to claim this remarkable property as your own! Local amenities enrich the living experience at Ridge Crossing, including proximity to a brand-new high school and Downtown Dallas, making it an ideal hub for diverse businesses, retail, and entertainment. Ridge Crossing has planned community amenities that residents can enjoy to offer the perfect blend of recreation and relaxation.
Open House:
Saturday, 12/28 11:00-5:00PM
- Type:
- Single Family
- Sq.Ft.:
- 2,090
- Status:
- Active
- Beds:
- 3
- Lot size:
- 0.17 Acres
- Year built:
- 2024
- Baths:
- 3.00
- MLS#:
- 20652967
- Subdivision:
- Oaks Of North Grove
ADDITIONAL INFORMATION
MLS# 20652967 - Built by Chesmar Homes - Ready Now! ~ Welcome to this charming 2,090-square-foot home, where modern elegance meets comfort at every turn. Enjoy 3 bedrooms, a study, and 3 full bathrooms. Nestled in a peaceful neighborhood, this residence perfectly blends functionality and style. As you step through the inviting entryway, you are greeted by an open-concept layout seamlessly connecting the living, dining, and kitchen areas. Natural light floods the space, highlighting a large, covered patio with cathedral ceilings and plumbed for gas. Beautifully finished to Chesmar's high standards, this home features built-in appliances, a gas cooktop, 42-inch cabinets with hardware, Quartz counter tops, pot and pan drawers, trash Pull, and soft close drawers to complete this kitchen. Dupure water system at the sink is included, and blinds throughout. 3- Year Heating and cooling guarantee! 10-ye
- Type:
- Single Family
- Sq.Ft.:
- 3,430
- Status:
- Active
- Beds:
- 4
- Lot size:
- 0.17 Acres
- Year built:
- 2024
- Baths:
- 4.00
- MLS#:
- 20662015
- Subdivision:
- The Oasis At North Grove 60-70
ADDITIONAL INFORMATION
NEW! NEVER LIVED IN! Welcome to Bloomfield's Magnolia II floor plan, a captivating two-story residence offering 4 bedrooms and 3.5 baths in the esteemed Oasis at North Grove community. Step into luxury with a Covered Porch leading to a Formal Dining Room and a spacious Family Room ideal for gatherings. This home features a Study for productivity and an open Deluxe Kitchen with glazed Charleston cabinets, a trash pull-out, and an island sink perfect for culinary enthusiasts. The Primary Suite boasts a GINORMOUS walk-in closet and an enlarged shower with quartz countertops, ensuring comfort and elegance. Upstairs, discover the Game Room and Media Room for entertainment options. Additional highlights include Wood-look Tile throughout, an Extended Covered Patio, Cedar doors on a 2.5-car Garage, a stone-to-ceiling fireplace with a cedar mantel, a mud room for added convenience, and an 8' 6-panel front door, enhancing both aesthetics and functionality. Experience the epitome of luxury living at Bloomfield Homes today in The Oasis at North Grove!
- Type:
- Single Family
- Sq.Ft.:
- 2,260
- Status:
- Active
- Beds:
- 3
- Lot size:
- 0.17 Acres
- Year built:
- 2024
- Baths:
- 3.00
- MLS#:
- 20659128
- Subdivision:
- The Oasis At North Grove 60-70
ADDITIONAL INFORMATION
NEW! NEVER LIVED IN & FINISHED! Modern luxury and timeless elegance within Bloomfield's Rockcress plan, nestled in a master-planned community! This home seamlessly blends space and style with 3 bedrooms, 2.5 baths, a Study, and a J-swing garage. Step inside to find upgraded Wood floors, a modern Tile-to-Mantel Fireplace; and a bright Deluxe Kitchen equipped with SS appliances, pot and pan drawers, upgraded painted cabinets, Granite countertops, and a huge pantry. Picture windows overlook a large covered back patio in the Family room and window seating in the dining area. Spacious Primary Suite tucked away in the back of the home for privacy with a lux 5-piece bath. There is a sizeable Laundry right by the garage. Enjoy custom touches like an 8' front door, exterior lighting, blinds, gutters, and cedar garage doors that enhance the exterior. Situated on an interior lot in an amenity-filled community. Don't miss out on this charming homeâcall or visit Bloomfield Homes in Oasis at North Grove in Waxahachie today!
$724,990
31 Jacey Court Waxahachie, TX 75167
Open House:
Saturday, 12/28 2:00-4:00PM
- Type:
- Single Family
- Sq.Ft.:
- 3,096
- Status:
- Active
- Beds:
- 4
- Lot size:
- 1.21 Acres
- Year built:
- 2024
- Baths:
- 3.00
- MLS#:
- 20658974
- Subdivision:
- Cross Fence Oak Vista
ADDITIONAL INFORMATION
NEW JOHN HOUSTON HOME IN CROSS FENCE AT OAK VISTA IN MAYPEARL ISD ON 1 ACRE LOT AND LOW PROPERTY TAXES! You will fall in love with this beautiful Madrid single level home. Vaulted ceilings in family room, dining area and master bedroom. Gorgeous kitchen with an abundance of custom cabinets that extend to the ceiling, kitchen island, and amazing quartz counter tops. Private study, game room, large, covered patio, 3 car and so much more! Ready Oct 31 2024
- Type:
- Single Family
- Sq.Ft.:
- 2,108
- Status:
- Active
- Beds:
- 4
- Lot size:
- 0.25 Acres
- Year built:
- 2023
- Baths:
- 2.00
- MLS#:
- 20658531
- Subdivision:
- Sunrise Gdn Vly Ph 1
ADDITIONAL INFORMATION
This Bloomfield Homes property, featuring the popular single-story Hawthorne plan, boasts an inviting open-concept layout perfect for modern living. The Kitchen is a highlight, featuring a sizable island and buffet area at the Breakfast Nook, complemented by a convenient walk-in pantry. Granite countertops and stainless steel appliances add both style and functionality to this culinary space. With a generous 3-car garage, there's plenty of room for vehicles and storage. Natural light floods the Family Room through expansive windows, creating a warm and inviting atmosphere. For added coziness during chilly winter nights, a wood-burning Fireplace has been thoughtfully incorporated into the Family Room. Welcome home!
- Type:
- Single Family
- Sq.Ft.:
- 3,238
- Status:
- Active
- Beds:
- 4
- Lot size:
- 0.22 Acres
- Year built:
- 2024
- Baths:
- 4.00
- MLS#:
- 20650543
- Subdivision:
- Bradbury
ADDITIONAL INFORMATION
UNDER CONSTRUCTION. Expected to be completed mid December. Get in on this awesome location and custom home before completion, in time to decorate for Christmas. Beautiful new craftsman style home by Maplewood Co. is located in the heart of historic downtown Waxahachie. Designed to blend in with the existing neighborhood. Walking distance to town square, restaurants and shopping. You can see the courthouse from your front porch. Wood flooring throughout presentation areas. Quartz countertops. 8ft interior doors on 1st floor. 8-inch baseboards downstairs and 6 inch upstairs. Craftsman style trim including crown molding and mantle cased doors and openings. Gas cooktop, oven, dishwasher and vent hood all included. 8ft board on board privacy fence. Fully landscaped with sprinkler system. 3 car detached garage with sewer and electrical in place for later conversion. Tankless water heater, foam insulation. Builder has more details. PRIME LOCATION Don't miss this opportunity in the downtown Waxahachie area. Drive by and call me for details on this incredible opportunity
$417,990
148 Trail Drive Waxahachie, TX 75165
- Type:
- Single Family
- Sq.Ft.:
- 2,235
- Status:
- Active
- Beds:
- 3
- Lot size:
- 0.19 Acres
- Year built:
- 2022
- Baths:
- 2.00
- MLS#:
- 20657894
- Subdivision:
- Buffalo Rdg Ph 5
ADDITIONAL INFORMATION
Don't miss this chance to secure this exceptional new dream home on a corner lot in Buffalo Ridge in Waxahachie! Elegant 3 bedrooms, 2 baths, Study, open family room and kitchen with lots of windows, and exterior patio! Wood floors grace the common areas, with extra ambiance provided by Large Windows, Custom Centered Fireplace with hearth, Modern Deluxe Kitchen Cabinets extended to ceiling, Steller White Quartz Island Top, Built-in SS Appliances. Spacious Master with a decorative modern Boxed Window, along with separate vanities, a linen closet, & deck mount tub in private master bath. Sizeable Private Study with Large Windows positioned close to the entrance of the home. A private Second Bedroom with a Full Bath across the home from the Master. A third bedroom is tucked away, close to the Garage, conveniently close to the Laundry Room. Custom 8' front door, along with the mixed stone and brick elevation, along with Polished Finishes, are a must see!
- Type:
- Single Family
- Sq.Ft.:
- 2,364
- Status:
- Active
- Beds:
- 3
- Lot size:
- 0.17 Acres
- Year built:
- 2022
- Baths:
- 2.00
- MLS#:
- 20657866
- Subdivision:
- Buffalo Rdg Ph 5
ADDITIONAL INFORMATION
Don't miss this chance to secure this stunning new dream home in Buffalo Ridge in Waxahachie! Elegant 3 bedrooms, 2 baths, open family room and kitchen with lots of windows, Study, and exterior patio! Wood floors grace the common areas, with extra ambiance provided by Large Windows, Custom Centered Fireplace with hearth, Modern Deluxe White Kitchen Cabinets extended to ceiling, Trash Roll-out, Pot and Pan Drawers, Steller White Quartz Island Top with Wood-Wrapped Island, Built-in SS Appliances. Spacious Master features two closets, along with separate vanities, luxury shower & deck mount tub in private master bath. Two Bedrooms Share a Hallway Bathroom across the home. Private Study with French doors and closet is perfectly placed off of formal foyer. Custom 8' front door, along with the mixed stone and brick elevation, are a must see! Contact John Houston at Buffalo Ridge today!
Open House:
Saturday, 12/28 11:00-3:00PM
- Type:
- Single Family
- Sq.Ft.:
- 2,336
- Status:
- Active
- Beds:
- 3
- Lot size:
- 0.26 Acres
- Year built:
- 2022
- Baths:
- 2.00
- MLS#:
- 20657723
- Subdivision:
- The Oasis
ADDITIONAL INFORMATION
Don't miss this chance to secure your one-story dream home on a spacious lot in The Oasis at North Grove! Holds 3 bedrooms, 2 baths, a dynamic study, an open family room and kitchen, and exterior patio; 50ft.deep back yard! Imagine mornings in the cozy Family Room or on the Extended Covered Patio, both with views of the expansive, fenced backyard on a spacious 80ft x140ft lot! Premium metal fencing along the greenbelt side. Wood floors grace the common areas, with extra ambiance provided by Large Windows, Custom Corner Fireplace with Hearth. Deluxe Kitchen hosts White Cabinets to Ceiling, Cashmere Carrara Quartz Tops, Trash Roll-out, Built-in SS Appliances. Boundless Primary Suite over 224 square feet, with TWO Master Closets built just for you that has separate vanities & deck mount tub. 2 more bedrooms situated across the home share another full bath. Custom 8' front door, and mixed stone and brick elevation elevate the curb appeal. Contact John Houston at North Grove today!
$689,900
134 Aiden Drive Waxahachie, TX 75165
Open House:
Saturday, 12/28 2:00-4:00PM
- Type:
- Single Family
- Sq.Ft.:
- 3,184
- Status:
- Active
- Beds:
- 4
- Lot size:
- 1 Acres
- Year built:
- 2024
- Baths:
- 3.00
- MLS#:
- 20655504
- Subdivision:
- Tuscan Estates
ADDITIONAL INFORMATION
Located within a phase-one only acre community, near Lake Waxahachie and top-rated schools, is this luxurious home thatâ??s suited for any family. 4 beds, 3 baths, 3 car garage, and a large multi-functional Flex Room - all on your own acre. This dual-toned kitchen includes to-ceiling custom-built cabinets with under counter lighting, sizeable dining room, and a large post-edged island that looks out onto the vast-vaulted family room. Enjoy the stone-to-ceiling wood burning fireplace with built-ins on either side. Your spacious primary also has a vault with wood beam, luxury peninsula bath, oversized passthrough shower, split vanities and TWO roomy master closets! Right off the master is a convenient utility room with abundant upper and lower cabinet space. BONUS: HUGE STUDY, AMPLE PANTRY SPACE & ONLY 4 MINUTES FROM DOWNTOWN WAXAHACHIE SHOPPING & RESTAURANTS.
- Type:
- Single Family
- Sq.Ft.:
- 9,240
- Status:
- Active
- Beds:
- 7
- Lot size:
- 108.81 Acres
- Year built:
- 2013
- Baths:
- 9.00
- MLS#:
- 20652514
- Subdivision:
- J B Badger
ADDITIONAL INFORMATION
Secluded at the end of a quite country road. Spectacular custom built 7 bedroom luxury residence on 108 lush private acres. Designed as a bed and breakfast, this property would be incredible as a corporate retreat. Natural stone counter tops and stainless steal appliances adorn the well appointed kitchen. Romantic primary bedroom features a gorgeous fireplace, and lavish bath downstairs. Dining room, airy open breakfast area and oversized game room are perfect for entertaining. Six additional bedrooms, each with their own full private bath, walk in closet, and balcony access, a comfortable living area, half bath and theater complete the upstairs area. The grounds feature corrals for livestock. The barn, stalls, and pens help to make managing the furry friends convenient. Views of the deer and other wildlife from the balcony overlooking the stocked bass pond and pasture land. Buyer and buyer agent is responsible for confirming all information.
- Type:
- Single Family
- Sq.Ft.:
- 3,408
- Status:
- Active
- Beds:
- 5
- Lot size:
- 0.56 Acres
- Year built:
- 2024
- Baths:
- 4.00
- MLS#:
- 20654780
- Subdivision:
- Oaks Of North Grove
ADDITIONAL INFORMATION
MLS# 20654780 - Built by First Texas Homes - Ready Now! ~ Beautiful spacious, brick 2-story home that has an open concept, 5 bedrooms, 4 full bathrooms.. This luxury home has a large California island in the kitchen with 3 car garages. Spacious home includes vinyl flooring, upgraded carpet, granite countertops, stainless steel appliances! Extended covered Patio to relax and enjoy your grill! home has a Study, Game room area upstairs, and many other features. The property is 3,408 sq ft. Donât wait too long to get your dream home!!
- Type:
- Single Family
- Sq.Ft.:
- 2,737
- Status:
- Active
- Beds:
- 5
- Lot size:
- 0.22 Acres
- Year built:
- 2024
- Baths:
- 4.00
- MLS#:
- 20654778
- Subdivision:
- Oaks Of North Grove
ADDITIONAL INFORMATION
MLS# 20654778 - Built by First Texas Homes - Ready Now! ~ Buyer Incentive!. - Up To $20K Closing Cost Assistance for Qualified Buyers on select inventory! See Sales Counselor for Details! Beautiful new construction, 5 full bedrooms with 2 of the bedrooms downstairs, 2 car garages, and 4 bathrooms home is available! This amazing home has a curved staircase, a study, game room, large California island in the kitchen with a butlerâs pantry. Granite countertops with stainless steel appliances for the luxury appearance! Double oven and covered patio are just a few of the many great features this house has to offer! This spacious home is 2,737 sq ft. Property is ready for you to make your new home!

The data relating to real estate for sale on this web site comes in part from the Broker Reciprocity Program of the NTREIS Multiple Listing Service. Real estate listings held by brokerage firms other than this broker are marked with the Broker Reciprocity logo and detailed information about them includes the name of the listing brokers. ©2024 North Texas Real Estate Information Systems
Waxahachie Real Estate
The median home value in Waxahachie, TX is $326,700. This is lower than the county median home value of $338,700. The national median home value is $338,100. The average price of homes sold in Waxahachie, TX is $326,700. Approximately 54.4% of Waxahachie homes are owned, compared to 39.33% rented, while 6.27% are vacant. Waxahachie real estate listings include condos, townhomes, and single family homes for sale. Commercial properties are also available. If you see a property you’re interested in, contact a Waxahachie real estate agent to arrange a tour today!
Waxahachie, Texas has a population of 39,815. Waxahachie is less family-centric than the surrounding county with 33.73% of the households containing married families with children. The county average for households married with children is 36.63%.
The median household income in Waxahachie, Texas is $74,789. The median household income for the surrounding county is $85,272 compared to the national median of $69,021. The median age of people living in Waxahachie is 31.5 years.
Waxahachie Weather
The average high temperature in July is 94.7 degrees, with an average low temperature in January of 33.7 degrees. The average rainfall is approximately 39.2 inches per year, with 0.9 inches of snow per year.


