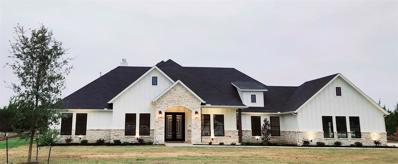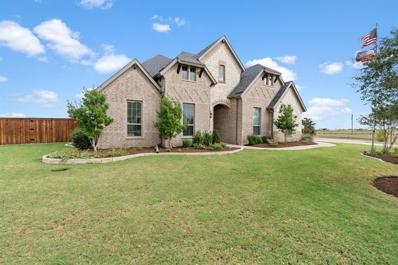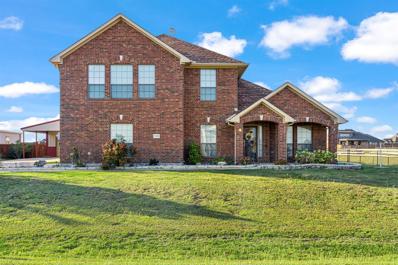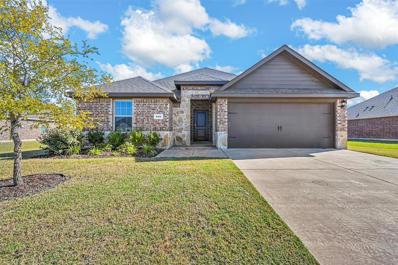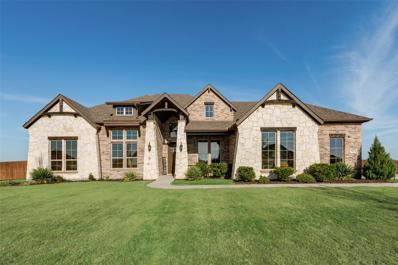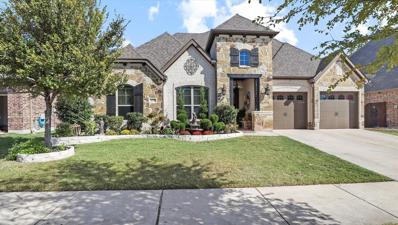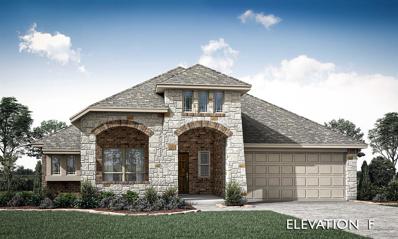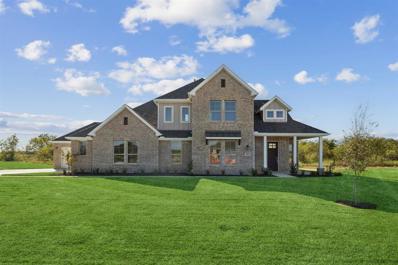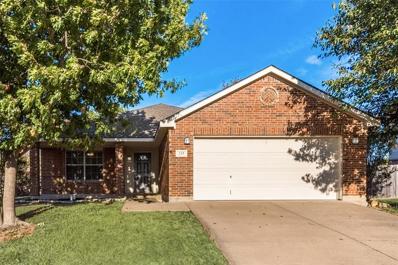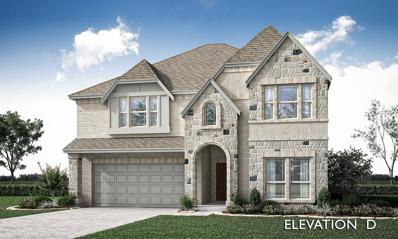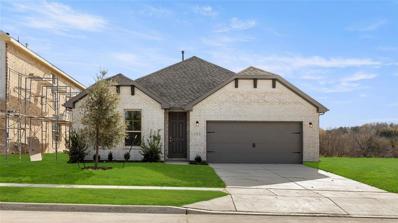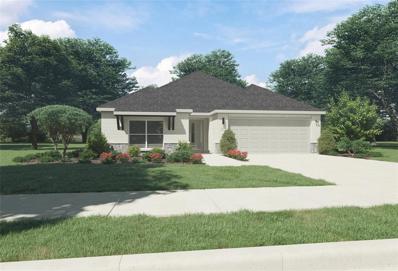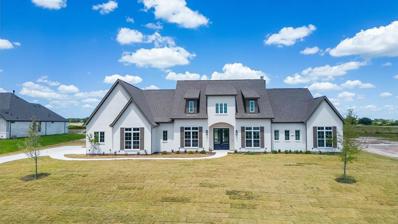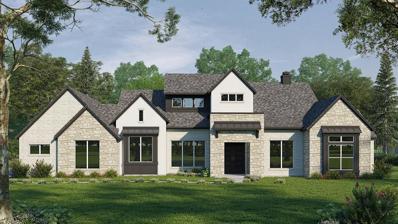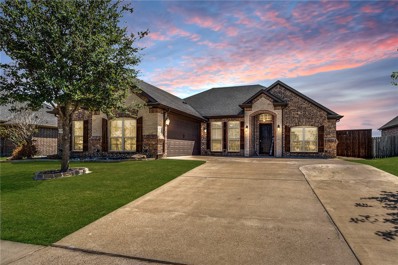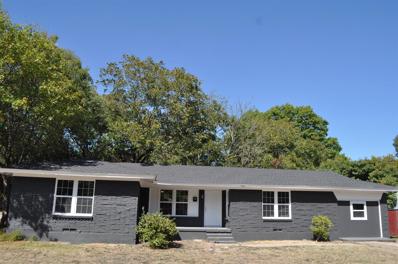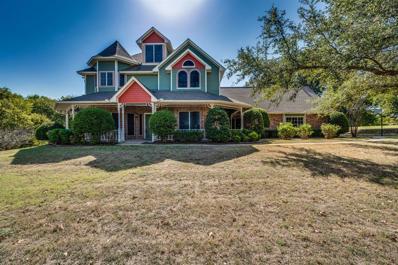Waxahachie TX Homes for Sale
- Type:
- Single Family
- Sq.Ft.:
- 3,046
- Status:
- Active
- Beds:
- 4
- Lot size:
- 1.1 Acres
- Year built:
- 2024
- Baths:
- 4.00
- MLS#:
- 20773612
- Subdivision:
- EstatesâOfâHiddenâCreek
ADDITIONAL INFORMATION
Beautiful, NEW home by LMC Custom Homes on 1-acre lot in Waxahachie. Located in the prestigious Estates of Hidden Creek. NO CITY TAXES. 4 bed, 2 full & 2 half bath with an office. You'll love the open floorplan with plenty of natural light, high ceilings & beams. Family area with floor-to-ceiling stone fireplace. Home was custom designed with specialty touches throughout including elegant farmhouse fixtures & accents. Entertain in spacious kitchen with Z-Line appliances, gorgeous cabinets up to ceiling, large sit-in island, high end quartzite countertops, PLUS butlerâs pantry. Large master bedroom & bath with DUAL master closets. Don't miss out on this custom home!
- Type:
- Single Family
- Sq.Ft.:
- 2,723
- Status:
- Active
- Beds:
- 3
- Lot size:
- 1.04 Acres
- Year built:
- 2020
- Baths:
- 3.00
- MLS#:
- 20769811
- Subdivision:
- Pioneer Point Ph 2
ADDITIONAL INFORMATION
All the perks of a tight knit community on a full acre lot WITH a view of the community pond. This spacious 3-bedroom, 3-bath home sits on a full acre, offering plenty of privacy and room to relax. Inside, the layout is designed for comfort and functionality, featuring an open-concept living and dining area with abundant natural light. A dedicated home office provides a quiet space for work or study, while an upstairs workout room is ideal for fitness enthusiasts or as an additional flex space. Each bedroom offers generous closet space, and the bathrooms are tastefully finished with modern fixtures. The master closet connects to the laundry room that also has an entrance from the hallway. The fully landscaped large yard offers ample potential for gardening, outdoor gatherings, or future expansion. This home is move in ready and has plenty of space for the entire family!
- Type:
- Single Family
- Sq.Ft.:
- 2,688
- Status:
- Active
- Beds:
- 4
- Lot size:
- 1 Acres
- Year built:
- 2011
- Baths:
- 3.00
- MLS#:
- 20757171
- Subdivision:
- Oxford Ranch
ADDITIONAL INFORMATION
Gorgeous four bedroom home on an acre lot with oversized shed with work area! Open floorplan with updated kitchen with lots of natural light. Three bedrooms upstairs with spacious game room for family entertainment. Living room boasts high ceiling, fireplace, and plenty of space for family and friends. Having an acre of land gives you the opportunity to build a pool, where the backyard is piped for a pool and do unlimited outside activities. Inside the airconditioned shed there is space to set up a work area or fitness area.
- Type:
- Single Family
- Sq.Ft.:
- 3,690
- Status:
- Active
- Beds:
- 4
- Lot size:
- 1.05 Acres
- Year built:
- 2020
- Baths:
- 4.00
- MLS#:
- 20756083
- Subdivision:
- Eyrie Mdws
ADDITIONAL INFORMATION
This spacious 4-bedroom, 3.5-bath beauty boasts over 3,600 square feet of luxurious living space on a picturesque acre lot in a highly sought-after neighborhood with top-rated schools. Perfect for entertaining, the home features a media room, game room, breakfast nook, dining room, and a covered porch for all your family gatherings. With granite countertops, wood floors, a large master suite, split bedrooms, and premium upgrades throughout, this home offers everything youâve been searching for! 20X40 workshop with HVAC
- Type:
- Single Family
- Sq.Ft.:
- 2,081
- Status:
- Active
- Beds:
- 4
- Lot size:
- 0.24 Acres
- Year built:
- 2021
- Baths:
- 2.00
- MLS#:
- 20764766
- Subdivision:
- Camden Park Estates Ph 3
ADDITIONAL INFORMATION
Welcome to your dream home in Camden Park Estates! This stunning 4-bedroom, 2-bath gem combines spacious living with modern delight. Step inside to discover an open floor plan that seamlessly blends the living and dining areas. The kitchen is a true centerpiece, offering ample cabinet and counter space, and an expansive island â great for meal prep, morning coffee, or casual dinners. Retreat to the primary bedroom, your personal sanctuary, complete with a generous walk-in closet and full bathroom. The additional bedrooms offer flexibility and comfort, ideal for any needs. Outside, you're greeted by a spacious backyard â a true haven for play, entertaining, or simply unwinding. Host a barbecue, plant a garden, or create your own outdoor escape. This home blends the perfect mix of comfort, convenience, and charm. Donât miss the chance to make this beautiful home your own!
- Type:
- Single Family
- Sq.Ft.:
- 2,927
- Status:
- Active
- Beds:
- 4
- Lot size:
- 1.11 Acres
- Year built:
- 2020
- Baths:
- 4.00
- MLS#:
- 20761998
- Subdivision:
- Pioneer Point Ph 5
ADDITIONAL INFORMATION
OUTSIDE CITY LIMITS! Great property, fantastic location on a Cul de Sac backing up to a field*No neighbors behind*Walking into this gem you will instantly notice the wall of windows providing ample natural light*Kitchen offers custom touches such as colorful island and mosaic tile*Cabinetry from floor to ceiling for unlimited storage*Massive pantry will not disappoint*Split bedroom set up with an oversized guest room perfect for out of town guests, mother n law or use as a downstairs bonus room*Upstairs you will find a large gameoom with half bath*Projector screen conveys*This home is equipped with solar panels which will greatly benefit your electric bill...and here's the bonus, the sellers chose to add a battery backup in garage. Never lose power again! Extended and oversized back porch feels very private, perfect for entertaining and offers wall mount ready for a TV*Homes sits on just over an acre in a quiet community.
- Type:
- Single Family
- Sq.Ft.:
- 2,207
- Status:
- Active
- Beds:
- 4
- Lot size:
- 0.17 Acres
- Year built:
- 2017
- Baths:
- 2.00
- MLS#:
- 20766697
- Subdivision:
- Cove Ph 1b
ADDITIONAL INFORMATION
This stunning single-story home offers a beautifully crafted design and a practical, open layout perfect for modern living. Featuring 4 bedrooms, 2 baths, soaring 11-foot ceilings, elegant 8-foot doors, and high-end finishes throughout, including 5-inch trims and crown molding, this residence is designed to impress. The gourmet kitchen boasts a striking granite island, ample cabinetry, and expansive counter space, seamlessly connecting to the spacious dining and living areasâideal for hosting gatherings. The private primary suite includes a luxurious ensuite bathroom with a separate shower and relaxing Jacuzzi tub. Outside, enjoy an elevated exterior design, a generous backyard, and an attached two-car garage. This exceptional home is conveniently located near US-287 and Highway 77. A true must-see for anyone seeking both style and functionality. Make an appointment for a showing today!
$533,893
211 Memory Lane Waxahachie, TX 75165
- Type:
- Single Family
- Sq.Ft.:
- 2,314
- Status:
- Active
- Beds:
- 3
- Lot size:
- 0.23 Acres
- Year built:
- 2024
- Baths:
- 2.00
- MLS#:
- 20766722
- Subdivision:
- Sunrise At Garden Valley 60-79
ADDITIONAL INFORMATION
NEW! NEVER LIVED IN. Ready November 2024! Introducing Bloomfield's Carolina, a generous single-story home designed for open-concept living, featuring a Family Room and Formal Dining Room. As you step through the elegant rotunda, you'll discover a Study with Glass French Doors. Luxurious finishes are found throughout, including Wood floors in high-traffic areas, a captivating Stone-to-Ceiling Fireplace in the Family Room, and sleek Quartz surfaces. Large picture windows in every room offer picturesque views of the serene backyard. Choosing between the Deluxe Kitchen and the expansive Primary Suite is no easy task, as both spaces shine with their own distinct charm. The Kitchen is equipped with built-in stainless steel appliances, custom cabinetry, and a convenient buffet, while the Suite encompasses over 300 square feet, serving as the perfect sanctuary. Set on a spacious interior lot, this home features an impressive 8-foot Front Door, gutters, and a 3-car garage with cedar door. The Sunrise at Garden Valley community offers playgrounds, sports fields, and trails for outdoor enjoyment. Visit Bloomfield's model today to discover more about this exceptional home!
- Type:
- Single Family
- Sq.Ft.:
- 2,628
- Status:
- Active
- Beds:
- 4
- Lot size:
- 1.08 Acres
- Year built:
- 2024
- Baths:
- 4.00
- MLS#:
- 20766108
- Subdivision:
- Ellis Ranch Estates
ADDITIONAL INFORMATION
Best Lot! Enjoy your own cul-de-sac. This is the only home on the cul-de-sac. Live spaciously in this expansive 4 bedroom, 3.5 bathroom home with a versatile loft. Soaring vaulted ceilings create an airy atmosphere, while vast windows flood the interior with light. The open concept layout seamlessly blends living, dining, and kitchen for effortless entertaining. Unwind in the owner's suite with a luxurious primary bathroom and walk-in closet. Second bedroom down with en-suite full bath. Two bedrooms up with second living area provide comfortable accommodations. The loft space offers endless possibilities like a home office, playroom, media room, and more. Step outside to your private acre lot, a haven for outdoor enjoyment. Grill on the patio, play games in the yard, or simply soak up the sunshine. Experience the perfect blend of comfort, space, and tranquility all on an acre lot. Schedule your showing today!
$320,000
223 Gayleh Lane Waxahachie, TX 75165
- Type:
- Single Family
- Sq.Ft.:
- 1,685
- Status:
- Active
- Beds:
- 3
- Lot size:
- 0.2 Acres
- Year built:
- 2004
- Baths:
- 2.00
- MLS#:
- 20764965
- Subdivision:
- Karsen Heights Add Ph Ii
ADDITIONAL INFORMATION
Don't miss the opportunity to call this wonderful and cozy home yours! 3 bedrooms, 2 baths. Beautiful upgraded finishes! Roof and hot water heater replaced in 2023. 8ft privacy fencing in the backyard with nice size trees for shade. Beautiful flooring throughout with open floor plan and split bedroom design. Lot's of storage in and out of the home with a massive shed in the backyard. Walking distance to the Sports Complex and Evo Entertainment with quick driving access to highway 287. You are minutes away from food, sports, schools, entertainment, and more.
- Type:
- Single Family
- Sq.Ft.:
- 3,557
- Status:
- Active
- Beds:
- 5
- Lot size:
- 0.17 Acres
- Year built:
- 2024
- Baths:
- 4.00
- MLS#:
- 20765731
- Subdivision:
- The Retreat At North Grove 60-70
ADDITIONAL INFORMATION
NEW! NEVER LIVED IN! Available NOW! Experience the ideal fusion of sophistication and innovative design in Bloomfield's Rose IIâa stunning two-story residence that impresses both inside and out. The open-concept layout features a breathtaking Family Room with soaring 18-foot ceilings and large windows, alongside an upstairs Game Room that connects to a Media Room, plus a flexible Study and a bedroom on the main level. The peaceful backyard retreat boasts a Covered Patio, perfect for unwinding just off the dining nook. Notable finishes include durable Laminate flooring in high-traffic zones and a Deluxe Kitchen with a generous island, top-of-the-line stainless steel appliances, elegant white Quartz countertops, and custom cabinetry. Every detail has been thoughtfully considered, from the spacious two-car garage with attractive cedar doors to the custom 8-foot front door and well-equipped mud-laundry room. Nestled on an Interior Greenbelt lot, this home seamlessly combines style with serenity. Visit Bloomfield's Retreat at North Grove today!
- Type:
- Single Family
- Sq.Ft.:
- 2,418
- Status:
- Active
- Beds:
- 4
- Lot size:
- 1 Acres
- Year built:
- 2024
- Baths:
- 3.00
- MLS#:
- 20763469
- Subdivision:
- Bison Meadows
ADDITIONAL INFORMATION
Welcome to your dream home! This stunning new construction home by Lonestar Custom Homes features 4 spacious bedrooms, 3 full bathrooms, and a office. The open floor plan creates an inviting atmosphere, highlighted by soaring vaulted ceilings that enhance the sense of space and light. Step outside to the extended covered patio, complete with a cozy fireplace, perfect for entertaining or relaxing. Full bathroom with direct access to the patio adds convenience for outdoor gatherings. The heart of the home boasts elegant granite countertops, stylish tile and carpet flooring, and a built-in wine holder, ideal for wine enthusiasts. The modern kitchen is equipped with brand-new appliances, ensuring a seamless cooking experience. Situated on a 1-acre corner lot just outside city limits, this property offers both privacy and tranquility while still being conveniently located. Completing this exceptional home is a generous 3-car garage, providing ample space for vehicles and storage. Professional Photos Coming Soon. Donâ??t miss the opportunity to own this exquisite custom home!
- Type:
- Single Family
- Sq.Ft.:
- 2,864
- Status:
- Active
- Beds:
- 4
- Lot size:
- 0.25 Acres
- Year built:
- 2006
- Baths:
- 3.00
- MLS#:
- 20763596
- Subdivision:
- Franmarkay Terrace
ADDITIONAL INFORMATION
Through no fault of its own, this home is back on the market! Welcome to this stunning 3-bedroom, 2.5-bath home in Waxahachie, TX! Built in 2006, this meticulously maintained property features a designated office with a sizeable nook that could easily be converted into a closet, making it perfect for guests or as a fourth bedroom. With handicap-accessible doorways and walk-in showers, this home is designed for comfort and convenience. Step inside to find elegant coffered ceilings in the formal dining and living areas, enhancing the spacious feel. The kitchen is thoughtfully designed, featuring pull-out shelves in the lower cabinets and the option for gas cooking (currently equipped with an electric cooktop). Abundant storage is found throughout the home and garage including a Texas-sized primary closet! Recent updates include a new roof (2017), a new AC unit (2018, with compressor replaced in 2023), and a tankless water heater (2020). The office flooring was updated from carpet to wood in 2018, and custom pull-out kitchen drawers were installed in 2019. The exterior was freshly painted in 2024, and new window shutters were added this year, and more. Enjoy the tranquility of a quiet neighborhood while being close to everything you needâWalmart, HEB, banks, restaurants, a hospital, and easy access to I-35 E and US 287 for quick commutes. The front features a circular driveway, while the extended 3-car garage offers plenty of space for vehicles and storage. This home was designed for comfort, convenience, and minimal maintenance. Donât miss the opportunity to make this beautiful property your own! ~Owner's taxes were $4378 for 2023~
- Type:
- Single Family
- Sq.Ft.:
- 1,803
- Status:
- Active
- Beds:
- 3
- Lot size:
- 0.18 Acres
- Year built:
- 2024
- Baths:
- 2.00
- MLS#:
- 20763629
- Subdivision:
- Sheppard's Place
ADDITIONAL INFORMATION
MLS# 20763629 - Built by HistoryMaker Homes - January completion! ~ Welcome to the Basswood! This stunning one-story offers 3 spacious bedrooms and 2 elegant bathrooms, perfect for modern living. Step into your kitchen featuring quartz countertops, upgraded backsplash, and cabinetry that blends style with function. The open floor plan flows effortlessly with luxury vinyl wood planks throughout, plush carpet in the bedrooms, and a master bath that feels like a spaâcomplete with a separate tub, shower, dual closets, and chic gold accents. The 2.5-car garage provides ample space for storage and hobbies. This is more than a homeâitâs a lifestyle.
- Type:
- Single Family
- Sq.Ft.:
- 2,002
- Status:
- Active
- Beds:
- 3
- Lot size:
- 0.17 Acres
- Year built:
- 2024
- Baths:
- 2.00
- MLS#:
- 20763333
- Subdivision:
- Dove Hollow
ADDITIONAL INFORMATION
MLS# 20763333 - Built by Trophy Signature Homes - December completion! ~ Creatively designed to accommodate the needs of everyone, the Heisman is a unique plan. The main living area is expansive, encompassing the island kitchen, dining area and family room. Snuggle up for a movie as the room easily adapts to your needs. Outstanding storage capacity is another feature, with a walk-in pantry, large utility room, walk-in closet in the primary suite and extra space in the garage.
- Type:
- Single Family
- Sq.Ft.:
- 3,269
- Status:
- Active
- Beds:
- 4
- Lot size:
- 1.02 Acres
- Year built:
- 2024
- Baths:
- 3.00
- MLS#:
- 20761454
- Subdivision:
- Ranch At Stone Hill
ADDITIONAL INFORMATION
BUILDER INCENTIVE $15k TOWARDS BUYERS CLOSING COSTS! Discover the perfect blend of luxury and comfort in this stunning 4-bedroom,3-bathroom contemporary home, thoughtfully designed and impeccably crafted.Spanning just under 3,300 square feet,this residence is an oasis of style and functionality, set on a generous 1-acre lot. As you enter,you're greeted by an inviting open layout that seamlessly connects living spaces.The spacious family room is a showstopper with impressive 12â?? x 8â?? pinewood beams adding character and warmth to the space and a stunning 12-foot sliding door that floods the space with natural light. The heart of the home is the dream kitchen, a culinary haven featuring a double oven & gas cooktop perfect for the home chef. The custom kitchen cabinets expand to the ceiling with glass fronts allowing you to display your dishware.The expansive Quartz island is ideal for gatherings, with stylish pendant lighting that adds a touch of elegance.The expansive kitchen pantry is a top notch.The woodburning-gas starter fireplace is perfect for cozy evenings, enhancing the inviting atmosphere. Stunning wood flooring flows throughout the home creating a cohesive and stylish look. Retreat to the primary suite, a sanctuary of relaxation with a spa-like ensuite bathroom designed for ultimate comfort. Enjoy luxurious finishes and ample space, making it a perfect place to unwind after a long day.The gameroom is an entertainment oasis with a wet bar & space for a wine refrigerator. The expansive 1-acre lot offers endless possibilities for outdoor livingâ??imagine gardening, entertaining, or simply enjoying the tranquility of your private space.Your laundry room features a sink, plenty of counter space for folding space & cabinets. You will save money with foam insulation, 2 AC units & 2 tankless water heaters.
$849,900
3040 Glen Oaks Waxahachie, TX 75165
- Type:
- Single Family
- Sq.Ft.:
- 3,386
- Status:
- Active
- Beds:
- 4
- Lot size:
- 1.07 Acres
- Year built:
- 2024
- Baths:
- 3.00
- MLS#:
- 20762804
- Subdivision:
- Estates Of Hidden Creek
ADDITIONAL INFORMATION
20k flex cash to be used for upgrades, fence, closing costs etc. Call agent for more details. Welcome to your ideal sanctuary, brought to you by Killian Homes! This exceptional new construction features 4 spacious bedrooms and 3 stylish baths, thoughtfully designed for contemporary living. Set on a sprawling 1.07-acre lot, this home offers a perfect blend of privacy and accessibility. As you enter, youâll be greeted by an open-concept layout that enhances natural light and flow throughout the living, dining, and kitchen areasâperfect for entertaining friends and family. The gourmet kitchen is a chefâs delight, equipped with modern appliances, sleek countertops, and ample storage space. The luxurious primary suite is a true retreat, complete with a well-appointed ensuite bath and a generous walk-in closet. Each additional bedroom is designed with comfort in mind, providing plenty of space for family or guests. The 3-car garage offers convenience and extra storage, while the expansive outdoor space invites you to enjoy the beauty of nature right at your doorstep. With entertainment, dining, and shopping just minutes away, youâll have everything you need within reach. Ready in late december
$849,900
3041 Glen Oaks Waxahachie, TX 75165
- Type:
- Single Family
- Sq.Ft.:
- 3,467
- Status:
- Active
- Beds:
- 4
- Lot size:
- 1.07 Acres
- Year built:
- 2024
- Baths:
- 4.00
- MLS#:
- 20762626
- Subdivision:
- Estates Of Hidden Creek
ADDITIONAL INFORMATION
$20k flex cash for closing costs, upgrades, fence with December completion. Call agent for details. Welcome to your dream home by Killian! This stunning new construction boasts 4 spacious bedrooms and 3.5 luxurious baths, perfectly designed for modern living. Nestled on a generous 1.07-acre lot, this residence offers both privacy and convenience. Step inside to discover an open floor plan that seamlessly connects the living, dining, and kitchen areas, ideal for entertaining and family gatherings. The gourmet kitchen features state-of-the-art appliances, elegant countertops, and ample cabinetry, making it a chefâs paradise. Retreat to the expansive primary suite, complete with a spa-like ensuite bath and a walk-in closet. Each additional bedroom offers plenty of space and comfort, perfect for family or guests. Outside, the 3-car garage provides ample storage and parking, while the large heavily treed yard is perfect for outdoor activities and relaxation. Enjoy the best of both worlds with a private, tranquil setting just moments away from vibrant entertainment, dining, and shopping options.
$459,500
103 Abbey Road Waxahachie, TX 75165
- Type:
- Single Family-Detached
- Sq.Ft.:
- 1,962
- Status:
- Active
- Beds:
- 4
- Lot size:
- 0.22 Acres
- Year built:
- 2015
- Baths:
- 2.00
- MLS#:
- 226285
- Subdivision:
- Willow Springs
ADDITIONAL INFORMATION
$1,000 for buyers credit with an acceptable contract. No HOA! This property boasts an expansive outdoor living space complete with a wood-burning fireplace, perfect for entertaining. Inside, the home offers an open yet intimate layout with a split floor plan. The living room's wood-burning fireplace serves as a charming focal point for those chilly evenings. This residence features four spacious bedrooms, two full bathrooms, and an open-concept living area. Nestled on a quiet cul-de-sac, it provides easy access to major highways for convenient travel. The surrounding homes add to the beauty of the area. Privacy is ensured by a board-on-board fence, creating a private retreat. Additionally, the home is outfitted with solar panels to enhance energy efficiency. The pride of ownership is evident throughout this property, located in the vibrant heart of Ellis County, just a stone's throw from the historic downtown square.
$459,900
103 Abbey Road Waxahachie, TX 75165
- Type:
- Single Family
- Sq.Ft.:
- 1,962
- Status:
- Active
- Beds:
- 4
- Lot size:
- 0.22 Acres
- Year built:
- 2015
- Baths:
- 2.00
- MLS#:
- 63232365
- Subdivision:
- Willow Spgs Ph 1 Sec I
ADDITIONAL INFORMATION
No HOA! This property boasts an expansive outdoor living space complete with a wood-burning fireplace, perfect for entertaining. Inside, the home offers an open yet intimate layout with a split floor plan. The living room's wood-burning fireplace serves as a charming focal point for those chilly evenings. This residence features four spacious bedrooms, two full bathrooms, and an open-concept living area. Nestled on a quiet cul-de-sac, it provides easy access to major highways for convenient travel. The surrounding homes add to the beauty of the area. Privacy is ensured by a board-on-board fence, creating a private retreat. Additionally, the home is outfitted with solar panels to enhance energy efficiency. The pride of ownership is evident throughout this property, located in the vibrant heart of Ellis County, just a stone's throw from the historic downtown square.
- Type:
- Single Family
- Sq.Ft.:
- 1,310
- Status:
- Active
- Beds:
- 4
- Lot size:
- 0.22 Acres
- Year built:
- 1955
- Baths:
- 2.00
- MLS#:
- 20761682
- Subdivision:
- Belle-Vue
ADDITIONAL INFORMATION
This beautifully remodeled home features a stunning kitchen with Granite countertops and brand new appliances, plus ample natural light throughout the home. The extra rooms can be used to host guests or as dedicated home offices. You'll love all the new walk-in closets. New vinyl plank flooring is pristine and long lasting. with enough countertops to work on all your projects and a separate space to organize your tools.
- Type:
- Single Family
- Sq.Ft.:
- 2,539
- Status:
- Active
- Beds:
- 5
- Lot size:
- 0.17 Acres
- Year built:
- 2024
- Baths:
- 4.00
- MLS#:
- 20759822
- Subdivision:
- Sheppard's Place
ADDITIONAL INFORMATION
MLS# 20759822 - Built by Sandlin Homes - Ready Now! ~ Our Brookstone II plan with 5 bedrooms, 4 bathrooms, optional kitchen layout, oven tower, and an extended covered patio. This home is designed with 3cm quartz countertops, white painted cabinets, upgraded carpet, tile, and laminate flooring, unique utility room tile floors, and a tiled fireplace.
- Type:
- Single Family
- Sq.Ft.:
- 4,300
- Status:
- Active
- Beds:
- 4
- Lot size:
- 1.02 Acres
- Year built:
- 1993
- Baths:
- 4.00
- MLS#:
- 20759513
- Subdivision:
- Tecumseh Park Estates #4
ADDITIONAL INFORMATION
Welcome to this stunning 4-bedroom home a fabulous one acre lot with towering trees & offering modern elegance and comfort with a completely move in ready and exquisitely updated & impeccably maintained estate! The wrap around porch and charming Victoria style home is a special treat! This over 4000 SF spacious property features an open-concept living area with STUNNING hardwood floors, TWO cozy fireplaces, and a gourmet kitchen with never been used beautiful stainless steel appliances including a fabulous double oven and gas cooktop! The beautiful white cabinetry and gorgeous white quartz countertops and stunning tile backsplash ensure this amazing kitchen shines! The luxurious primary suite is large and has a fabulous gas fireplace perfect for the & boasts a spa & 5 star hotel like bathroom with double sinks, tons of gorgeous tile accents and a stunning claw foot tub perfect for relaxing. The home features 3 living spaces perfect for family entertaining! Step outside to a private backyard oasis with a sparkling pool, spa, and patio, perfect for entertaining. The home boasts a beautiful tiled enclosed patio and a balcony patio on second floor. The home has a bonus bedroom and bathroom on the third floor!!! Located in a serene & sought out neighborhood of Tecumseh Park Estates which is outside of the city limits and the neighborhood features a community pond, playground, picnic cabana area and is has beautiful rolling land with an amazing country feel. This home offers easy access to schools, shopping, and major highways. Experience luxury living at its finest in Waxahachie!
- Type:
- Single Family
- Sq.Ft.:
- 3,139
- Status:
- Active
- Beds:
- 5
- Lot size:
- 0.17 Acres
- Year built:
- 2024
- Baths:
- 3.00
- MLS#:
- 20759160
- Subdivision:
- Dove Hollow
ADDITIONAL INFORMATION
MLS# 20759160 - Built by Trophy Signature Homes - Ready Now! ~ The Winters plan is tailored to fulfill your requirements currently and for the long term. With five bedrooms, everyone enjoys their own space, accompanied by three bathrooms for added convenience. Impress your guests as you entertain at the central island in the kitchen, seamlessly flowing into the breakfast nook and family room. Meanwhile, guests can enjoy their own entertainment in the game room and media room. The primary suite boasts an outstanding walk-in closet for added luxury!
- Type:
- Single Family
- Sq.Ft.:
- 3,975
- Status:
- Active
- Beds:
- 5
- Lot size:
- 0.5 Acres
- Year built:
- 2024
- Baths:
- 4.00
- MLS#:
- 20759139
- Subdivision:
- Oaks Of North Grove
ADDITIONAL INFORMATION
MLS# 20759139 - Built by First Texas Homes - Ready Now! ~ Buyer Incentive!. - Up To $25K Closing Cost Assistance for Qualified Buyers on Select Inventory! See Sales Consultant for Details! Welcome to this stunning new construction on a spacious corner lot, offering 5 full bedrooms and 4 baths, plus a media room. This 3,975 sq. ft. home exudes luxury with its curved staircase, Juliet balcony, and elegant wooden steps. The open-concept kitchen features a large California island, granite countertops, stainless steel appliances, and a butler's pantry leading to the dining room. Enjoy movie nights in the media room or host gatherings in the expansive game room. The home also boasts a double oven, study, powder room with shower, and a covered patio for outdoor entertaining. Don't miss out on this dream home with countless upgrades!

The data relating to real estate for sale on this web site comes in part from the Broker Reciprocity Program of the NTREIS Multiple Listing Service. Real estate listings held by brokerage firms other than this broker are marked with the Broker Reciprocity logo and detailed information about them includes the name of the listing brokers. ©2024 North Texas Real Estate Information Systems
| Copyright © 2024, Houston Realtors Information Service, Inc. All information provided is deemed reliable but is not guaranteed and should be independently verified. IDX information is provided exclusively for consumers' personal, non-commercial use, that it may not be used for any purpose other than to identify prospective properties consumers may be interested in purchasing. |
Waxahachie Real Estate
The median home value in Waxahachie, TX is $326,700. This is lower than the county median home value of $338,700. The national median home value is $338,100. The average price of homes sold in Waxahachie, TX is $326,700. Approximately 54.4% of Waxahachie homes are owned, compared to 39.33% rented, while 6.27% are vacant. Waxahachie real estate listings include condos, townhomes, and single family homes for sale. Commercial properties are also available. If you see a property you’re interested in, contact a Waxahachie real estate agent to arrange a tour today!
Waxahachie, Texas has a population of 39,815. Waxahachie is less family-centric than the surrounding county with 33.73% of the households containing married families with children. The county average for households married with children is 36.63%.
The median household income in Waxahachie, Texas is $74,789. The median household income for the surrounding county is $85,272 compared to the national median of $69,021. The median age of people living in Waxahachie is 31.5 years.
Waxahachie Weather
The average high temperature in July is 94.7 degrees, with an average low temperature in January of 33.7 degrees. The average rainfall is approximately 39.2 inches per year, with 0.9 inches of snow per year.
