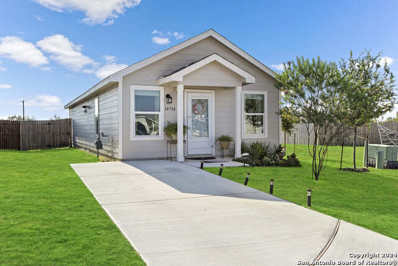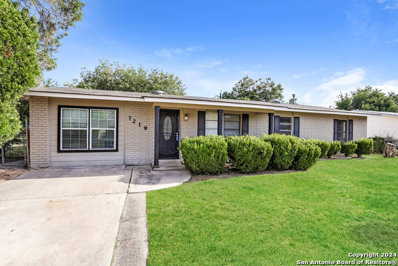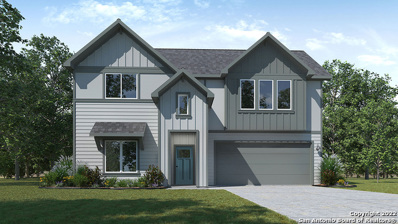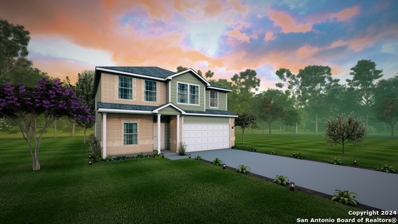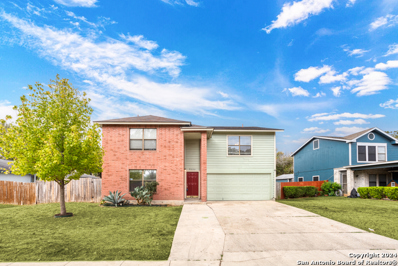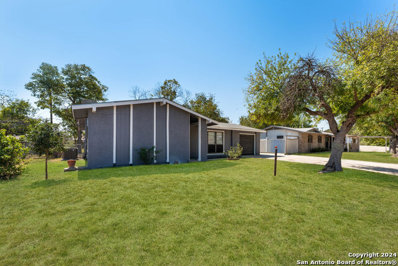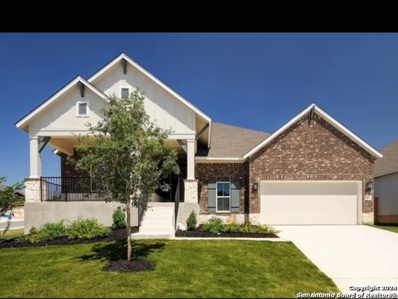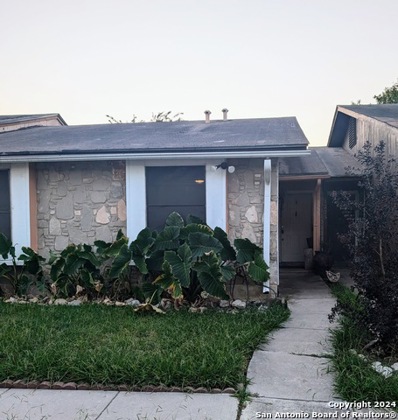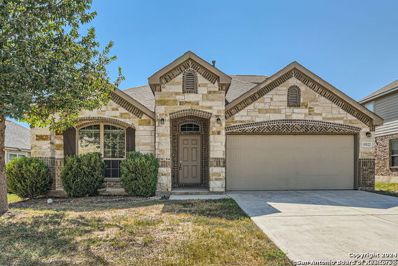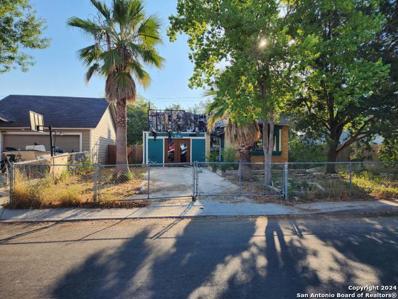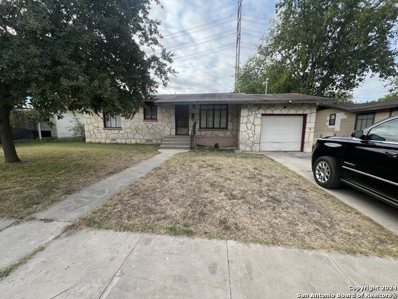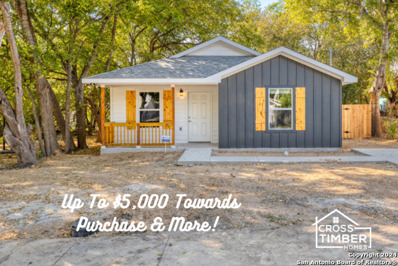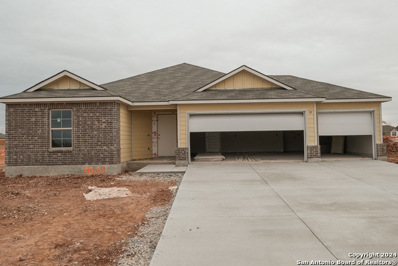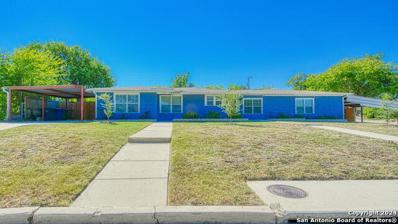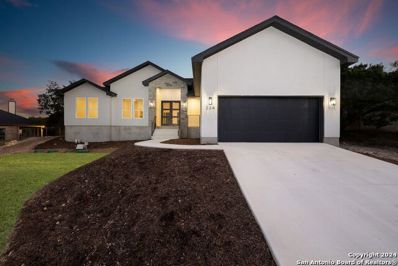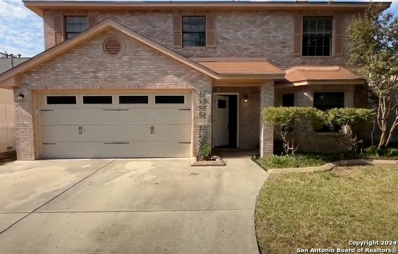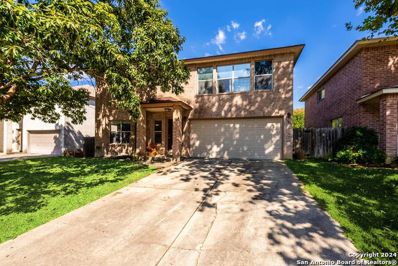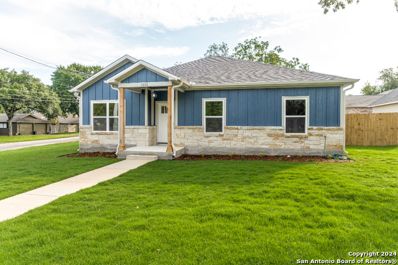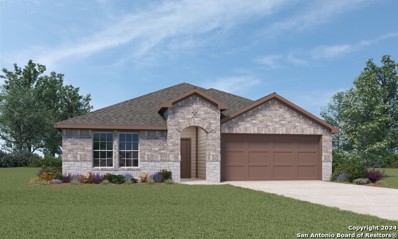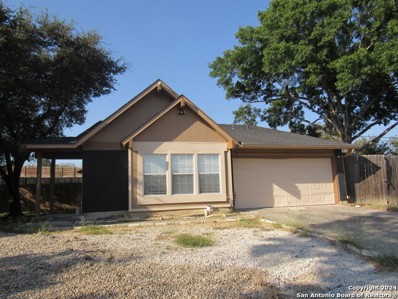San Antonio TX Homes for Sale
- Type:
- Single Family
- Sq.Ft.:
- 1,017
- Status:
- Active
- Beds:
- 3
- Lot size:
- 0.11 Acres
- Year built:
- 2022
- Baths:
- 2.00
- MLS#:
- 1816699
- Subdivision:
- Southton Meadows
ADDITIONAL INFORMATION
Welcome to 14754 Southton Basin, a charming 3-bedroom, 2-bath home nestled in a serene community. This single-story residence offers a perfect blend of modern comforts and cozy living, with an open-concept floor plan ideal for entertaining and everyday life. As you enter, you'll be greeted by a spacious living area that flows seamlessly into the dining space and kitchen. The kitchen is equipped with sleek countertops, modern appliances, and plenty of cabinet storage. The primary bedroom features an ensuite bath with a walk-in shower and ample closet space. Two additional bedrooms provide flexibility for guests, a home office, or a growing family. Step outside to enjoy the generous backyard that boast a deck, shed, planters and sits on a greenbelt, perfect for outdoor activities and weekend BBQs. Located in a peaceful neighborhood, this home offers easy access to local schools, parks, shopping, and major highways, making commutes a breeze. Whether you're a first-time buyer or looking for your next family home. Don't miss this fantastic opportunity-schedule your showing today!
- Type:
- Low-Rise
- Sq.Ft.:
- 900
- Status:
- Active
- Beds:
- 2
- Year built:
- 1983
- Baths:
- 2.00
- MLS#:
- 1816698
- Subdivision:
- COVINGTON OAKS
ADDITIONAL INFORMATION
GROUND FLOOR ENTRY LEVEL - SINGLE STORY Nice unit with some updates in the kitchen - granite counters and newer stainless steel appliances. Walking trails and mature landscaping surround this unit. Covington Oaks offers a pool area, a clubhouse, and a gated entrance. The laundry room is inside and will accommodate a washing machine and a dryer. One covered parking space is provided for the homeowner and many additional parking spaces for guests. The bathroom is set up with 2 separate vanities (Jack and Jill style) and has a walk-in shower. The primary bedroom has a large walk-in closet. The 2nd bedroom has a private patio. There is another patio off the dining room that has a storage closet. Lots of shopping in the area and the unit is close to USAA, the medical center. and UTSA.
- Type:
- Single Family
- Sq.Ft.:
- 2,034
- Status:
- Active
- Beds:
- 4
- Lot size:
- 0.12 Acres
- Year built:
- 2024
- Baths:
- 3.00
- MLS#:
- 1816695
- Subdivision:
- Riverstone At Westpointe
ADDITIONAL INFORMATION
The Lakeway floorplan offers 2,034 square feet of living space spread across 4 bedrooms, 3 bathrooms and a study. As you enter the spacious foyer you'll see the open study, a guest bedroom, and second full bath at the front of the home. Passing through the foyer, you'll find yourself in the grand combination dining room, kitchen, & living room. The Lakeway kitchen offers quartz countertops, stainless steel appliances, a corner walk-in pantry and a large kitchen island with a deep, single bowl sink that faces the living room. The living room is wide open and perfect for entertainment. Located privately off the dining room are the remaining secondary bedrooms and a third full bath. The private main bedroom is located at the back of the home and features a spacious ensuite bathroom, complete with double vanity sinks, walk-in closet, and spacious walk-in shower with white subway tile surround. Additional features include natural gas, Mohawk RevWood flooring at entry, downstairs, halls, living room, kitchen, and dining/breakfast area, tile in all bathrooms and utility room, pre-plumb for water softener loop, faux wood window blinds, and full yard landscaping and irrigation. This home includes our HOME IS CONNECTED base package. Using one central hub that talks to all the devices in your home, you can control the lights, thermostat and locks, all from your cellular device.
- Type:
- Single Family
- Sq.Ft.:
- 2,230
- Status:
- Active
- Beds:
- 4
- Lot size:
- 0.23 Acres
- Year built:
- 1964
- Baths:
- 3.00
- MLS#:
- 1816690
- Subdivision:
- LACKLAND TERRACE II NS
ADDITIONAL INFORMATION
Come check out this 4 Bedroom 2.5 Bath home in the gorgeous area of 78227 in Northside San Antonio. This spacious home features a backyard made for entertaining, and I am so excited to welcome buyers looking to make this your forever home. With updated appliances and priced to sell, It will not last long. Schedule your showing today.
- Type:
- Single Family
- Sq.Ft.:
- 2,672
- Status:
- Active
- Beds:
- 4
- Lot size:
- 0.12 Acres
- Year built:
- 2024
- Baths:
- 3.00
- MLS#:
- 1816689
- Subdivision:
- Riverstone At Westpointe
ADDITIONAL INFORMATION
The Quincy is a two-story floor plan offering 2,672 sq. ft. of living space, 4 bedroom, 3 bathrooms, a study, and a game room. As you enter the foyer, you'll pass the study at the front of the home. Continue through the entry and step into a combination kitchen, dining area, and living room. The kitchen features granite countertops, decorative subway tile backsplash, stainless steel appliances, a spacious corner pantry and a large kitchen island with a deep, single bowl sink. The dining room and living room flow perfectly from the kitchen and look out to the large covered patio (per plan). A short hallway off the dining area leads to a secondary bedroom, second full bathroom, and utility room. Just off the living room is the private main bedroom and ensuite which offers a spacious walk in closet, dual vanity sinks, and a spacious walk-in shower with white subway tile surround. Upstairs you will find a versatile game room or loft, two guest rooms, and the third full bath. Additional features include natural gas, Mohawk RevWood flooring at entry, downstairs, halls, living room, kitchen, and dining/breakfast area, tile in all bathrooms and utility room, pre-plumb for water softener loop, faux wood window blinds, and a professionally landscaped and irrigated yard. The Quincy includes our HOME IS CONNECTED base package. Using one central hub that talks to all the devices in your home, you can control the lights, thermostat and locks, all from your cellular device.
- Type:
- Single Family
- Sq.Ft.:
- 2,507
- Status:
- Active
- Beds:
- 4
- Lot size:
- 0.12 Acres
- Year built:
- 2024
- Baths:
- 3.00
- MLS#:
- 1816667
- Subdivision:
- MORGAN MEADOWS
ADDITIONAL INFORMATION
Inside this stunning two-story, open-concept home is a private study, a utility room, and a closet located across from the garage. The home features a spacious family room with soaring two-story ceilings-an ideal space for entertaining-adjoining the kitchen and breakfast area. The kitchen is fully equipped with granite countertops, stainless steel gas appliances, and an island. The primary bedroom is located on the first floor and has been upgraded to include a luxurious super shower. Upstairs, you'll find three additional bedrooms, a full bath, and a generously sized game room. A powder room is conveniently located downstairs next to the striking staircase.
$264,900
9002 ATHENS San Antonio, TX 78251
- Type:
- Single Family
- Sq.Ft.:
- 2,960
- Status:
- Active
- Beds:
- 4
- Lot size:
- 0.18 Acres
- Year built:
- 1993
- Baths:
- 3.00
- MLS#:
- 1816656
- Subdivision:
- TARA
ADDITIONAL INFORMATION
Welcome to this four-bedroom, 2.5-bathroom, two-story home featuring a beautiful blend of wood and brick exterior. This property includes a two-car garage, a covered back porch, and an additional patio pad. As you enter, you'll find yourself in the inviting formal living and dining room, setting a warm tone for the home. Moving toward the rear, you'll discover a spacious open-concept living area where the family room seamlessly connects to the eat-in kitchen. The family room features a cozy wood-burning fireplace. The kitchen boasts white appliances, all in working condition, along with durable laminate countertops. Adjacent to the kitchen, you'll find a convenient laundry room. Upstairs, all bedrooms, including an oversized primary suite, provide ample space for relaxation. Additionally, there's a versatile flex space on the second floor that can be used as an office, playroom, or additional living area. The home features a combination of tile and carpeting throughout, offering both comfort and style. Don't miss the opportunity to make this home your own!
Open House:
Saturday, 11/16 5:00-7:00PM
- Type:
- Single Family
- Sq.Ft.:
- 1,037
- Status:
- Active
- Beds:
- 3
- Lot size:
- 0.2 Acres
- Year built:
- 1966
- Baths:
- 2.00
- MLS#:
- 1816649
- Subdivision:
- MEADOW VILLAGE II
ADDITIONAL INFORMATION
This home has been completely renovated and has new flooring , new kitchen cabinets, new bathrooms , foundation, plumbing and electrical work has been added and this home has many unique features like a brand new fireplace as well as a beautiful white quartz kitchen countertop. Priced to sell quickly , don't miss out on opportunity.
- Type:
- Single Family
- Sq.Ft.:
- 3,389
- Status:
- Active
- Beds:
- 4
- Lot size:
- 0.27 Acres
- Year built:
- 2023
- Baths:
- 4.00
- MLS#:
- 1816639
- Subdivision:
- WESTON OAKS
ADDITIONAL INFORMATION
Welcome to the dynamic comforts and bold luxuries of The Ridgegate by David Weekley floor plan! This must see corner lot beauty offers a gourmet kitchen that includes top of the line appliances, splendid cabinetry and a gathering-place island which overlooks the family living space. The open-concept living space is amazing! It fills with gentle sunlight from the strategically placed windows. Bring your dreams of a home office, art studio, or family movie theater to life in the versatile bonus room. Your Owner's Retreat provides an ideal space to begin and end every day in luxury. Each spare bedroom and guest suite provides an exceptional place to grow. The upstairs oversized bonus room and bathroom is so versatile you can decide which room to make your master! SELLER IS OPEN TO ALL OFFERS..PLEASE PRESENT YOUR HIGHEST AND BEST.. THANK YOU..
- Type:
- Single Family
- Sq.Ft.:
- 2,533
- Status:
- Active
- Beds:
- 4
- Lot size:
- 0.17 Acres
- Year built:
- 2019
- Baths:
- 3.00
- MLS#:
- 1816564
- Subdivision:
- REDBIRD RANCH
ADDITIONAL INFORMATION
Beautiful 4 bed, 3 full bath, two car garage home located in coveted Redbird Ranch, situated on a spacious corner lot! The kitchen boasts gorgeous espresso cabinetry, an oversized kitchen island that allows for bar seating, and gas cooking. You will love the open floor plan that is present in this home along with the abundance of natural light that flows into each room! Downstairs you will find a bedroom and full bath, perfect for guests. Move upstairs where the spacious primary suite greets you with tons of natural light. The upstairs also contains a game room, 2 other generous bedrooms, and a dedicated office space that provides an ample amount of room for everyone! Relax in your large backyard as you sit on your covered patio! Enjoy the very active community, including wonderful amenities including two pools, a tennis court, basketball court, two playgrounds, a fitness room, and walking trails. Zoned for the highly desirable Northside School District, including the neighborhood's very own elementary school. Easy access to Potranco, 211, Loop 1604 and I-90. Close to the new huge grocery store, shopping, restaurants, Lackland AFB, Boeing and Port of San Antonio.
- Type:
- Single Family
- Sq.Ft.:
- 2,144
- Status:
- Active
- Beds:
- 3
- Lot size:
- 0.13 Acres
- Year built:
- 2002
- Baths:
- 3.00
- MLS#:
- 1816550
- Subdivision:
- BRIDGEWOOD
ADDITIONAL INFORMATION
Come and experience pride of ownership at 10831 Caddo Cavern. This stunning three-bedroom, 2.5-bath home, located off 1604 and Shanefield in the Bridgewood subdivision, boasts 2,144 square feet of fully renovated living space. The open floor plan seamlessly connects the living and kitchen areas, while the spacious walk-in pantry/ laundry room offers ample space for use. Enjoy new flooring throughout, along with thoroughly renovated bathrooms and kitchen. The backyard is perfect for entertaining, featuring a concrete slab area for grilling, lounging, and outdoor dining whilst enjoying beautiful mature trees that provide shade and ambiance, and tranquility. Conveniently situated near major highways, convenience stores, shopping centers, malls, and entertainment options. Schedule a tour today!
- Type:
- Townhouse
- Sq.Ft.:
- 1,108
- Status:
- Active
- Beds:
- 3
- Lot size:
- 0.06 Acres
- Year built:
- 1979
- Baths:
- 1.00
- MLS#:
- 1816548
- Subdivision:
- Heritage
ADDITIONAL INFORMATION
Discover this diamond in the rough at 1227 Klondike. This townhome is affordable and offers a blank slate for you to customize and make it your own. Located in Heritage NW, you'll enjoy easy access to Loop 410, Hwy 151 and Loop 1604 as well as shopping, dining and entertainment (only a quick drive to Sea World!) With a bit of TLC this townhome could be transformed into a beautiful, stylish and comfortable living space. Don't miss this opportunity! It is priced to MOVE!!! Please call LA for showings.
- Type:
- Single Family
- Sq.Ft.:
- 2,400
- Status:
- Active
- Beds:
- 4
- Lot size:
- 0.19 Acres
- Year built:
- 2016
- Baths:
- 4.00
- MLS#:
- 1816643
- Subdivision:
- POTRANCO RUN
ADDITIONAL INFORMATION
Welcome to this stunning move-in ready 2-story home in the desirable gated community of Potranco Run! Step inside and be greeted by soaring cathedral ceilings and an abundance of natural light that fills every corner of this beautiful home. The kitchen is a chef's dream, featuring granite countertops, an island with a breakfast bar, ample cabinet space, and plenty of counter prep areas. With gas cooking, this kitchen overlooks the spacious living room, perfect for entertaining or relaxing. All four bedrooms are conveniently located on the main level, including the luxurious primary suite. The primary en suite offers a dual-sink vanity, a soaking tub, a walk-in shower, and a large walk-in closet. Upstairs, you'll find a versatile loft or family room with a half bath, providing extra space for lounging, hobbies, or work. The Potranco Run community offers fantastic amenities, including a pool, playground, and jogging trails, making this the perfect place to call home! Discounted rate options and no lender fee future refinancing may be available for qualified buyers of this home.
- Type:
- Single Family
- Sq.Ft.:
- 1,708
- Status:
- Active
- Beds:
- 4
- Lot size:
- 0.27 Acres
- Year built:
- 1987
- Baths:
- 3.00
- MLS#:
- 1816642
- Subdivision:
- HERITAGE PARK
ADDITIONAL INFORMATION
Fire damaged property. Investor special. Buyer do own due diligence on property dimensions. Mother in law suite and two sheds on the lot. Pictures of MIL suite added.
$149,000
326 ELAND DR San Antonio, TX 78213
- Type:
- Single Family
- Sq.Ft.:
- 826
- Status:
- Active
- Beds:
- 2
- Lot size:
- 0.16 Acres
- Year built:
- 1951
- Baths:
- 1.00
- MLS#:
- 1816637
- Subdivision:
- Dellview
ADDITIONAL INFORMATION
Charming 2-Bedroom, 1-Bath Home in the Desirable Dell View Neighborhood. This home presents a unique opportunity for those looking to invest in a property with great potential. While it requires some work and updates, it boasts several appealing features, including sturdy concrete piers, well-maintained original wood floors, and an updated central AC system and Water Heater. The garage offers the possibility of conversion into a third bedroom, allowing for customization to fit your needs. The property is being sold as-is, with the seller making no repairs.
Open House:
Saturday, 11/16 7:00-9:00PM
- Type:
- Single Family
- Sq.Ft.:
- 1,290
- Status:
- Active
- Beds:
- 3
- Lot size:
- 0.13 Acres
- Year built:
- 2024
- Baths:
- 2.00
- MLS#:
- 1816629
- Subdivision:
- WHEATLEY HEIGHTS
ADDITIONAL INFORMATION
Welcome to your dream home! This stunning 3-bedroom, 2-bathroom single-story new build is beautifully crafted new built home by Crosstimber Homes, offering you a perfect blend of modern amenities and serene natural surroundings. As you enter, you'll be captivated by the open layout that seamlessly combines the living, kitchen, and dining areas - ideal for both entertaining and cozy evenings in. The home welcomes natural light throughout, enhancing its spacious and airy feel. Enjoy cooking in your modern kitchen, which comes equipped with a dishwasher, fridge, stove, and microwave. Moving around will be a breeze with the central bar island, making meal preparation and serving a joy. The large pantry provides ample storage for all your culinary needs. The porcelain tile flooring extends a touch of elegance while ensuring durability and easy maintenance. Recessed lighting throughout further brightens up the home, offering a modern touch and enhancing the warm ambiance. Retreat to your expansive master bedroom featuring a nice walk-in closet that promises to accommodate your wardrobe with ease. The generously sized guest bedrooms ensure comfort for everyone. Step outside to a beautiful outdoor space, including a patio slab perfect for enjoying peaceful mornings or hosting gatherings. The property is surrounded by a beautiful wooded setting, offering a perfect escape from the hustle and bustle of daily life. Upon closing, new grass will add lush greenery to your serene surroundings. Additional features include a practical storage shed for all your organization needs and a convenient carport. This magnificent home is ready for you to make it yours! Schedule your showing today!
$389,990
9309 Bronze Canyon San Antonio, TX
- Type:
- Single Family
- Sq.Ft.:
- 1,958
- Status:
- Active
- Beds:
- 3
- Lot size:
- 0.5 Acres
- Year built:
- 2024
- Baths:
- 2.00
- MLS#:
- 1816609
- Subdivision:
- Summer Hills
ADDITIONAL INFORMATION
*** ESTIMATED COMPLETION DATE January 2025*** Welcome to this stunning new construction home located at 9309 Bronze Canyon in Atascosa, TX. This modern home, crafted by M/I Homes, offers a perfect blend of comfort and style. Upon entering, you are greeted by a spacious open floorplan that seamlessly connects the living areas. The kitchen is a focal point of the home, boasting modern finishes and ample storage space for all your culinary needs. This single-story home features 3 cozy bedrooms, 2 full bathrooms, and a flex room, providing a comfortable living space for you and your loved ones. Featuring a bay window, your owner's suite offers a retreat with its own en-suite bathroom, perfect for relaxation. Outside, an extended covered patio awaits, offering a relaxing spot to enjoy the beautiful Texas weather. With a 3-car garage, you'll have plenty of room for your vehicles or guests' parking needs. Located in a vibrant community, this home offers the perfect blend of tranquility and convenience. Enjoy easy access to local amenities, shopping centers, and dining options, making it an ideal location for any lifestyle. With a total size of 1,958 square feet, this home provides ample space for your family to grow and create lasting memories. Whether you're hosting gatherings or enjoying quiet evenings, this home offers the flexibility to cater to your needs.
$270,000
202 Covina San Antonio, TX 78218
- Type:
- Single Family
- Sq.Ft.:
- 1,756
- Status:
- Active
- Beds:
- 4
- Lot size:
- 0.23 Acres
- Year built:
- 1957
- Baths:
- 3.00
- MLS#:
- 1816607
- Subdivision:
- EAST TERRELL HILLS
ADDITIONAL INFORMATION
This beautifully updated corner-lot home boasts modern amenities throughout. With 4 bedrooms, 2.5 baths, and 2 versatile living areas, it's ideal for comfortable living and entertaining. Freshly renovated, with new appliances, an indoor laundry area, and a charming coved patio, this home offers a fresh and inviting atmosphere. The spacious fenced backyard and 3-car parking, this move-in-ready property.
- Type:
- Single Family
- Sq.Ft.:
- 2,490
- Status:
- Active
- Beds:
- 3
- Lot size:
- 0.41 Acres
- Year built:
- 2024
- Baths:
- 4.00
- MLS#:
- 1816603
- Subdivision:
- TIMBERWOOD PARK
ADDITIONAL INFORMATION
Stunning New Build home in the prestigious Timberwood Park! This newly constructed masterpiece offers an open floor plan designed for seamless entertaining, with breathtaking hill country views, abundant natural light from large windows, and soaring ceilings that create an airy and inviting atmosphere.This modern gem features 3 spacious bedrooms, 3.5 luxurious bathrooms, an office, and a mudroom, all thoughtfully arranged on nearly half an acre. The heart of the home is the chef's kitchen, showcasing exquisite quartzite countertops, a waterfall island, and a full quartzite backsplash. With ample cabinet space, sleek stainless steel appliances, and modern LED lighting, this kitchen perfectly balances style and functionality-ideal for both hosting gatherings and everyday living. Additional perks include no city taxes and access to Timberwood Park's exclusive 30-acre private amenities, featuring a community center, sparkling pool, clubhouse, walking trails, fishing pond, and more. Plus, the area is renowned for its top-rated schools, making this home even more desirable. Don't miss your chance to own this entertainer's paradise-schedule your tour today! home welcomes you with open design floor plan perfect for entertaining, hill country views, lots of windows and high ceiling makes this home an entertainers paradise.
- Type:
- Single Family
- Sq.Ft.:
- 1,494
- Status:
- Active
- Beds:
- 2
- Lot size:
- 0.12 Acres
- Year built:
- 2015
- Baths:
- 2.00
- MLS#:
- 1816588
- Subdivision:
- Hill Country Retreat
ADDITIONAL INFORMATION
Discover your dream home in this premier active adult community within the prestigious Alamo Ranch in Northwest San Antonio. This beautifully upgraded 2-bedroom, 2-bathroom property, PLUS a dedicated study, features stunning floors and stainless steel appliances, creating an inviting atmosphere you'll love. At the heart of the home is a chef's kitchen, showcasing a stunning oversized island that's perfect for meal prep or casual dining. With ample counter space and high-end finishes, this kitchen is a culinary enthusiast's paradise. The open floor plan seamlessly connects the kitchen to the living areas, making it ideal for gatherings and entertaining. Step outside to your covered patio and soak in the serene views of the lush greenbelt, perfect for relaxing or enjoying a morning coffee. As a resident, you'll have access to an impressive 28,000 sq. ft. resort facility, complete with a fitness center, indoor and outdoor pools, pickleball and tennis courts, and picturesque walking trails. Embrace the active lifestyle you've always wanted! Don't miss out on this incredible opportunity-schedule your appointment today!
- Type:
- Single Family
- Sq.Ft.:
- 2,536
- Status:
- Active
- Beds:
- 4
- Lot size:
- 0.11 Acres
- Year built:
- 1993
- Baths:
- 3.00
- MLS#:
- 1816587
- Subdivision:
- CHURCHILL ESTATES
ADDITIONAL INFORMATION
****Seller to contribute up to 3% in closing costs as allowable, if closing occurs by December 31, 2024**** Welcome to this charming two-story home featuring four spacious bedrooms and two and a half bathrooms. The inviting living room seamlessly flows into the dining area, creating a perfect space for gatherings and entertaining. The main bedroom, conveniently located on the main floor, boasts a delightful Florida room, ideal for relaxation or enjoying your morning coffee. Upstairs, you'll find additional generously-sized bedrooms. The fenced backyard offers a private oasis for outdoor activities and gatherings. This home combines comfort and functionality, making it a wonderful place to have as your own!
- Type:
- Single Family
- Sq.Ft.:
- 2,329
- Status:
- Active
- Beds:
- 3
- Lot size:
- 0.15 Acres
- Year built:
- 1995
- Baths:
- 3.00
- MLS#:
- 1816583
- Subdivision:
- PARKWOOD
ADDITIONAL INFORMATION
This spacious two-story home features 3 bedrooms and 2.5 bathrooms, with all bedrooms located on the second floor. The main level boasts a large, open floor plan filled with natural light, and there's no carpet for easy maintenance. The kitchen is a standout with stainless steel appliances, granite countertops, decorative backsplash, and ample cabinet and countertop space, plus a massive pantry. The bedrooms are all generously sized, especially the enormous primary suite, which includes an ensuite with a walk-in shower, spray run, and a large walk-in closet. The backyard offers plenty of space and mature trees, perfect for relaxing or entertaining. Come check it out!
- Type:
- Single Family
- Sq.Ft.:
- 1,520
- Status:
- Active
- Beds:
- 3
- Lot size:
- 0.18 Acres
- Year built:
- 2023
- Baths:
- 2.00
- MLS#:
- 1816579
- Subdivision:
- LOCKHILL ESTATES
ADDITIONAL INFORMATION
This 1,520 sqft new construction, energy efficient 3 bed/2 bath single-story home has an open living room, kitchen and dining space concept. With a large office or multi-use space, it is a great home for a someone who needs a nice work from home space. Off the main hallway are the bedrooms, coat closet, and hallway bathroom. Primary bedroom includes a walk in closet, double sinks in bathroom and large curbless walk in shower. Kitchen has custom cabinetry, quartz countertops, and new stainless steel appliances that will come with warranty. Main living spaces have engineered hard wood with carpet in the bedrooms. With an attached garage, fenced in back yard, and covered back porch, this home is great for buyers of all stages of life. Located in the established neighborhood of Lockhill Estates, the neighborhood has side walks, mature trees, schools, and close to conveniences such as grocery stores, restaurants, and shopping. Check out this beautiful new construction home! Home features include: EXTERIOR/STRUCTURE Two Stall Garage with 2 Level-2 Electric Car Ready Outlets Huber Engineered Wood Zip System Sheathing Hand-cut Custom Assembled Roof Frame with Large Attic Space Engineered Wood Lap Siding & Trim with 5/50 Limited Year Warranty Carbon Negative LP SmartSide Siding Architectural Shingles with 30 Year Manufacturer Warranty Hose Bib at Front Yard, Side Yard and Back Yard Texas Limestone Skirt with Rain Screen Fully Fenced in Backyard with Low Maintenance Plants and Trees Pre-Plumbed to Accept Water Softener INTERIOR Custom Hardwood Cabinets Throughout house Engineered Hardwood Flooring Nine Foot Ceilings Handcrafted Boxed Ceilings in Living Room, Master Bedroom & Office Curb-less Walk-in Tile Shower in Master Bath Double Sinks in Master Bath Full-Depth Cabinet Drawers in Master Bath Brushed brass Knobs and Pulls on Cabinets and Drawers Custom Built Storage in Closets Paddle Light Switches Hardwired Smoke Detectors Ceiling Fans in Bedrooms and Living Spaces Operable Windows for Natural Light and Ventilation 50 Gallon Electric Water Heater Accessible on First Floor Delta Faucets Bathroom Exhaust Fans to Exterior Linen Closet in Hall Bathroom KITCHEN Full Extension Soft Close Drawers and Door Hinges Extended Peninsula Countertop for Seating Quartz Countertop and Backsplash Walk-in Pantry New Stainless Appliances Garbage Disposal with Push Button at Kitchen Sink HIGH PERFORMANCE FEATURES Walls and Roof Deck Fully Spray Foam Insulated Energy Star Rated Windows Energy Star Rated Appliances Tight Building Envelope (1.5 ACH50) Fresh Air Intake into HVAC System HVAC Ductwork within Insulated Area Fully Insulated Water Supply Lines Low-E Glass Windows Double Pane Argon Filled Windows LED Lighting
- Type:
- Single Family
- Sq.Ft.:
- 2,031
- Status:
- Active
- Beds:
- 4
- Lot size:
- 0.12 Acres
- Year built:
- 2024
- Baths:
- 2.00
- MLS#:
- 1816574
- Subdivision:
- Riverstone At Westpointe
ADDITIONAL INFORMATION
The Kingston is a single story home that offers 4 bedrooms, 2 bathrooms and 2,031 sq. ft. of living space. As you enter the inviting foyer, you'll pass three secondary bedrooms, as well as the secondary bathroom. You'll next enter the open concept kitchen which features stainless steel appliances, granite countertops, and classic white subway tile backsplash. The oversized kitchen island offers a deep, single bowl sink and extra countertop space. The dining area flows into the living room, which has plenty of natural lighting and leads to a large covered back patio (per plan). The private main bedroom suite is located off the living room and features double vanity sinks, a huge walk-in closet and large walk-in shower with white subway tile surround. Additional features include natural gas, Mohawk RevWood flooring at entry, downstairs, halls, living room, kitchen, and dining/breakfast area, tile in all bathrooms and utility room, pre-plumb for water softener loop, faux wood window blinds, and full yard landscaping and irrigation. The Kingston includes our HOME IS CONNECTED base package. Using one central hub that talks to all the devices in your home, you can control the lights, thermostat and locks, all from your cellular device.
- Type:
- Single Family
- Sq.Ft.:
- 1,989
- Status:
- Active
- Beds:
- 4
- Lot size:
- 0.23 Acres
- Year built:
- 1984
- Baths:
- 2.00
- MLS#:
- 1816570
- Subdivision:
- CROWNWOOD
ADDITIONAL INFORMATION
Price right to sell fast. Great investment property with 4 bedrooms, open floor plan, nice fireplace and great back yard, large master bed room. 2 eating areas, 2 sheds and a hot tub. Walk into a open floor plan with 2 sided fireplace. Conveniently located by major highways and shopping centers. Come by and tour this home while it last. Thanks in advance for showing this home.

San Antonio Real Estate
The median home value in San Antonio, TX is $290,000. This is higher than the county median home value of $267,600. The national median home value is $338,100. The average price of homes sold in San Antonio, TX is $290,000. Approximately 47.86% of San Antonio homes are owned, compared to 43.64% rented, while 8.51% are vacant. San Antonio real estate listings include condos, townhomes, and single family homes for sale. Commercial properties are also available. If you see a property you’re interested in, contact a San Antonio real estate agent to arrange a tour today!
San Antonio, Texas has a population of 1,434,540. San Antonio is less family-centric than the surrounding county with 29.93% of the households containing married families with children. The county average for households married with children is 32.84%.
The median household income in San Antonio, Texas is $55,084. The median household income for the surrounding county is $62,169 compared to the national median of $69,021. The median age of people living in San Antonio is 33.9 years.
San Antonio Weather
The average high temperature in July is 94.2 degrees, with an average low temperature in January of 40.5 degrees. The average rainfall is approximately 32.8 inches per year, with 0.2 inches of snow per year.
