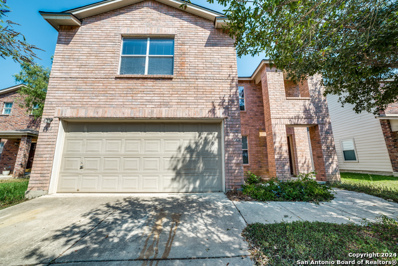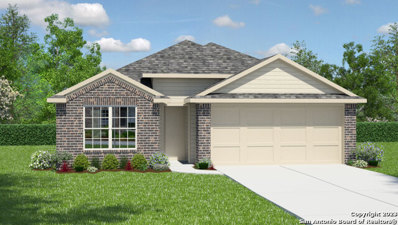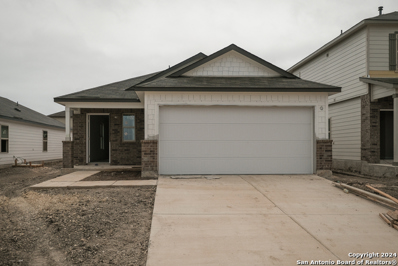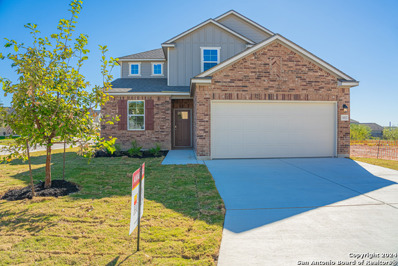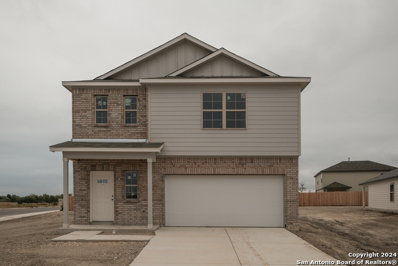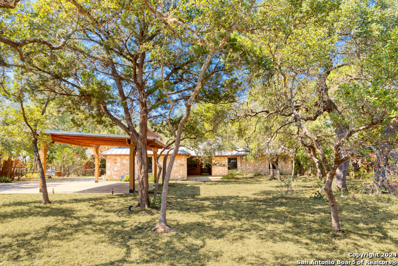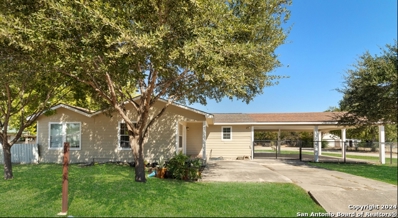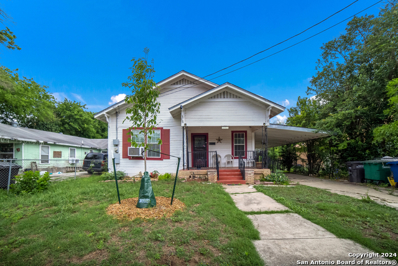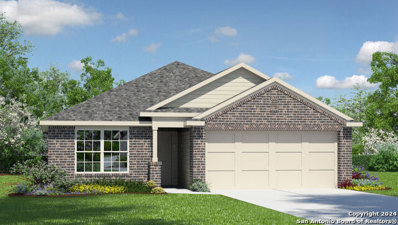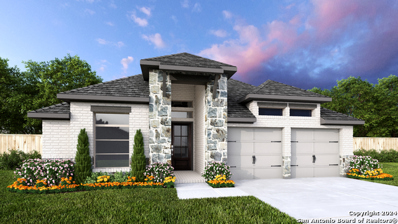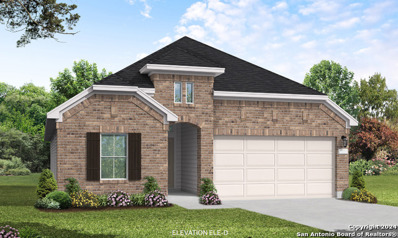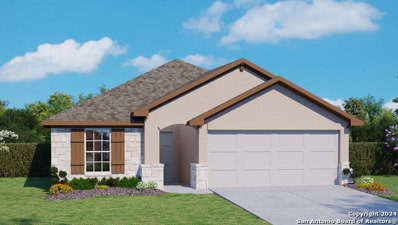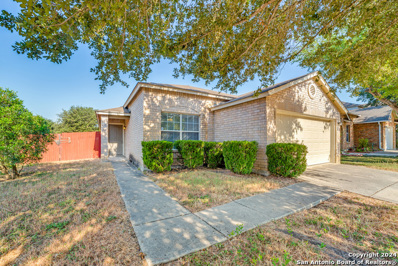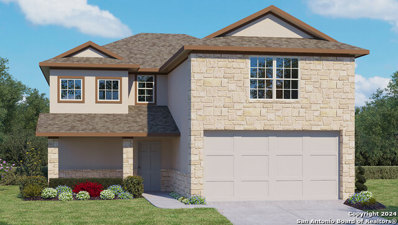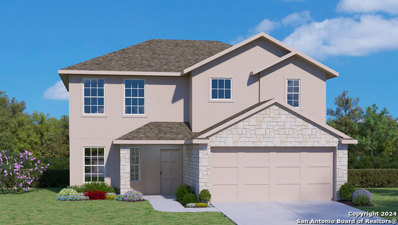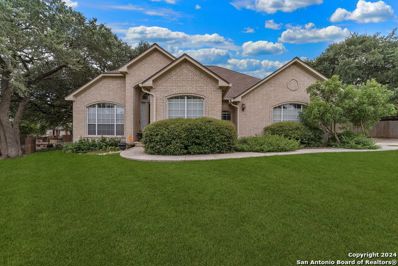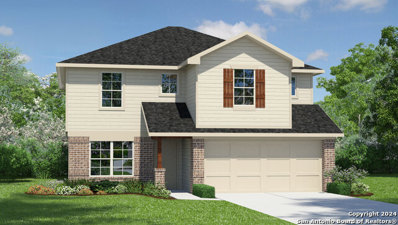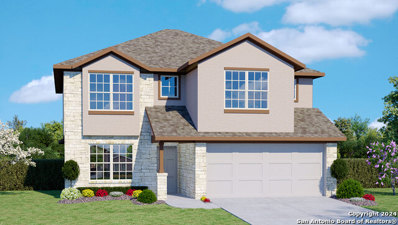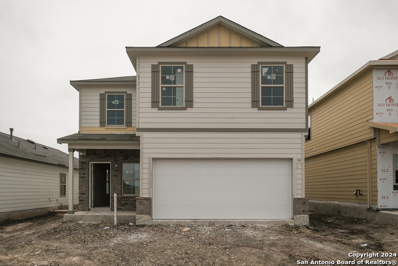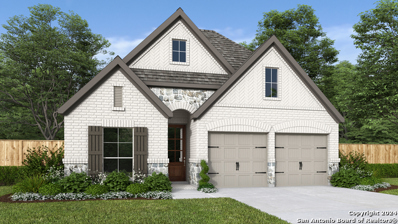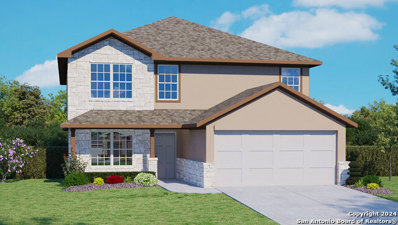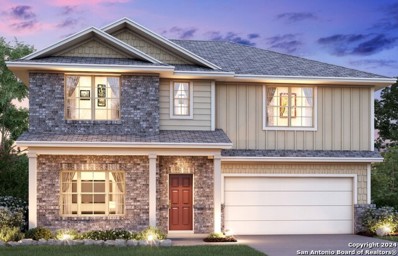San Antonio TX Homes for Sale
- Type:
- Single Family
- Sq.Ft.:
- 2,173
- Status:
- Active
- Beds:
- 3
- Lot size:
- 0.1 Acres
- Year built:
- 2005
- Baths:
- 3.00
- MLS#:
- 1816299
- Subdivision:
- LEGACY OAKS
ADDITIONAL INFORMATION
TWO STORY HOME, SPACIOUS LIVING AREA, EAT IN KITCHEN, LARGE MASTER SUITE FEATURES WALK IN CLOSET AND FULL BATH! LOCATED NEAR JONES MALTSBERGER.
- Type:
- Single Family
- Sq.Ft.:
- 1,651
- Status:
- Active
- Beds:
- 3
- Lot size:
- 0.12 Acres
- Year built:
- 2024
- Baths:
- 2.00
- MLS#:
- 1816297
- Subdivision:
- The Canyons At Amhurst
ADDITIONAL INFORMATION
The Brown is a single-story, 1651 square foot, 3-bedroom, 2 bathroom, 2-car garage layout. This layout features a separate dining space that leads to an open kitchen. The kitchen includes plenty of cabinet storage, granite countertops, subway tile backsplash, stainless steel appliances, electric cooking range, and deep kitchen island facing the living room. The large first bedroom suite is located off the family room and features double vanity sink, separate tub and walk-in shower, private water closet, and a spacious walk-in closet. Spacious secondary bedrooms with large closets, a second full bath with plenty of natural light, and a utility room are conveniently located off the family room. Additional features include tall 9-foot ceilings, 2-inch faux wood blinds throughout the home, luxury vinyl plank flooring in the entry, family room, kitchen, and dining area, ceramic tile in the bathrooms and utility room, and pre-plumb for water softener loop. You'll enjoy added security in your new home with our Home is Connected features. Using one central hub that talks to all the devices in your home, you can control the lights, thermostat and locks, all from your cellular device. Relax outside on the large covered patio (per plan) located off the family room and enjoy full yard landscaping and full yard irrigation.
- Type:
- Single Family
- Sq.Ft.:
- 1,495
- Status:
- Active
- Beds:
- 3
- Lot size:
- 0.13 Acres
- Year built:
- 2024
- Baths:
- 2.00
- MLS#:
- 1816296
- Subdivision:
- WINDING BROOK
ADDITIONAL INFORMATION
***ESTIMATED COMPLETION DATE JANUARY 2025*** SUBJECT TO CHANGE. Welcome to this charming new construction home in the serene community of Falcor Forest located at 6810 Falcor Forest, San Antonio, TX. This delightful home features 3 bedrooms and 2 full bathrooms, offering a cozy and comfortable living space for you and your loved ones. Situated on a single level, this modern home built by M/I Homes boasts a seamlessly flowing open floorplan that creates a welcoming atmosphere from the moment you step inside. The well-appointed kitchen is perfect for both culinary enthusiasts and casual cooks, with ample cabinet space and sleek countertops for all your meal prepping needs. As you explore the home, you'll discover a lovely covered patio, ideal for relaxing outdoors and hosting gatherings with friends and family. The 2-car garage provides convenience for your vehicles and guests, ensuring hassle-free parking arrangements. With a total size of 1,495 square feet, this home offers a comfortable living space that is both practical and stylish. The 3 bedrooms provide ample room for rest and relaxation, while the 2 full bathrooms offer convenience and functionality for everyday living. Located in the vibrant city of San Antonio, TX, this home is surrounded by a variety of shopping, dining, and entertainment options to cater to your lifestyle preferences. Whether you're seeking a peaceful retreat or a bustling urban experience, this home offers the best of both worlds.
- Type:
- Single Family
- Sq.Ft.:
- 1,504
- Status:
- Active
- Beds:
- 3
- Lot size:
- 0.13 Acres
- Year built:
- 2024
- Baths:
- 2.00
- MLS#:
- 1816256
- Subdivision:
- WINDING BROOK
ADDITIONAL INFORMATION
***ESTIMATED COMPLETION DATE DECEMBER 2024*** SUBJECT TO CHANGE. Welcome to your next home at 6822 Falcor Forest in the vibrant city of San Antonio, TX! This beautiful new construction home, crafted by M/I Homes, offers a perfect blend of modern design and comfort. Located in a welcoming neighborhood, this home is now available for sale, presenting a fantastic opportunity for you to make it yours. As you step inside, you are greeted by a spacious and inviting 1-story layout that encompasses 3 cozy bedrooms and 2 well-appointed full bathrooms. The home boasts a total of 1,504 square feet, providing ample space for comfortable living. One of the highlights of this home is the well-designed kitchen that is sure to delight any cooking enthusiast. The open floorplan seamlessly connects the kitchen to the rest of the living area, making it ideal for entertaining guests or enjoying family time. Imagine preparing delicious meals while still being part of the conversation in the adjoining living space. Additionally, this home features a covered patio where you can relax and unwind while enjoying the fresh air and peaceful surroundings. It's a perfect spot for morning coffee or evening gatherings with loved ones. With a 2-car garage, convenience is at your doorstep. Whether you have guests over or own multiple vehicles, parking will never be an issue. This home's contemporary design and quality construction make it a desirable choice for anyone looking for a modern living experience. The neutral color palette throughout the home offers a versatile canvas for you to personalize and make your own. Located in a sought-after area of San Antonio, this home provides easy access to local amenities, schools, shopping centers, and more, ensuring that everything you need is within reach.
$464,999
934 Fort Kylo San Antonio, TX 78245
- Type:
- Single Family
- Sq.Ft.:
- 2,654
- Status:
- Active
- Beds:
- 4
- Lot size:
- 0.12 Acres
- Year built:
- 2024
- Baths:
- 4.00
- MLS#:
- 1816245
- Subdivision:
- WESTON OAKS
ADDITIONAL INFORMATION
** "The Cypress" embodies the zenith of luxurious living, nestled in an enchanting locale. Its grandeur unfolds with a two-story family room awash in natural light, offering mesmerizing views of the verdant backyard through expansive picture windows. The home's sophisticated design is accentuated with two master suites-one on each level-complementing the four lavish bedrooms and 3.5 immaculate bathrooms that promise comfort and elegance for all. Leisure lovers will revel in the entertainment-ready game room, while the flex room offers endless possibilities, from a serene study to an invigorating home gym. The culinary heart of this residence is a gourmet's dream: a kitchen bedecked with pristine 42 cabinets crowned with moldings, soft-close fittings, and an elevated cabinet position over the microwave, all centered around a spacious island perfect for dining or heart-to-heart chats. In "The Cypress", you don't just find a home with everything; you uncover the realization of your grandest dreams.
- Type:
- Single Family
- Sq.Ft.:
- 2,223
- Status:
- Active
- Beds:
- 4
- Lot size:
- 0.13 Acres
- Year built:
- 2024
- Baths:
- 4.00
- MLS#:
- 1816247
- Subdivision:
- WINDING BROOK
ADDITIONAL INFORMATION
**ESTIMATED COMPLETION DECEMBER 2024*** Welcome to this stunning new construction home located at 6830 Falcor Forest in San Antonio, TX. This beautiful 2-story home, built by M/I Homes, offers a perfect blend of modern elegance and comfort for you and your family. With 4 bedrooms, 3 bathrooms, and 2,223 square feet of living space, this home is designed to meet your every need. As you step inside, you'll be greeted by a light-filled open floorplan that seamlessly connects the living areas, creating a warm and welcoming atmosphere. The spacious kitchen is a chef's dream, featuring high-end appliances, ample counter space, and stylish cabinetry - perfect for preparing meals and entertaining guests. The home boasts 4 well-appointed bedrooms, providing plenty of space for relaxation and privacy. Featuring as bay window, your owner's suite is a true retreat, complete with a deluxe en-suite bathroom and a walk-in closet. The additional bedrooms are versatile and can be used as guest rooms, home offices, or playrooms to suit your lifestyle. Step outside to the covered patio and enjoy the Texas weather in your private outdoor oasis. Whether you're hosting a barbecue with family and friends or simply unwinding after a long day, this outdoor space is sure to be a favorite spot for you to relax and unwind. This home also offers a 2-car garage, ensuring that you and your guests always have a place to park. Located in a desirable neighborhood, you'll have easy access to shopping, dining, entertainment, and top-rated schools, making it an ideal place to call home.
- Type:
- Single Family
- Sq.Ft.:
- 2,916
- Status:
- Active
- Beds:
- 3
- Lot size:
- 0.85 Acres
- Year built:
- 1986
- Baths:
- 3.00
- MLS#:
- 1816239
- Subdivision:
- SERENE HILLS
ADDITIONAL INFORMATION
Discover your ideal home on this picturesque 0.86 acre property sitting on the top of the hill in the neighborhood! This spacious 3-bedroom, 2.5-bath residence offers 2916 sq ft of thoughtfully designed living space. As you enter, you'll be greeted by stunning hardwood floors that flow throughout the home. The heart of the home is a spacious kitchen, complete with granite countertops and stainless steel appliances, perfect for culinary enthusiasts. Adjacent to the kitchen, the inviting living room features a stylish wet bar area, making it ideal for entertaining guests. Retreat to the large owner's suite, which boasts a cozy sitting area and an exterior door leading to the back patio. The suite also includes a generous walk-in closet and a luxurious bathroom featuring an extended walk-in shower with a seamless glass door and a granite vanity. Outside, enjoy the expansive decking that's perfect for gatherings, complete with a hot tub for relaxation. The back of the home faces west so nightly sunsets are amazing and the fire pit behind the decks are perfect for those family fall s'mores gatherings. The property also features a workshop that serves as a handy storage shed, a 2-car garage, and a covered carport for added convenience. Enjoy the beauty of mature trees surrounding the circular drive, enhancing the property's charm. With a low HOA fee of just $40 annually, this home is in very good condition and comes equipped with a metal roof, two attics, and two air conditioning systems for year-round comfort. Plus, being on a well means no water bill!
- Type:
- Single Family
- Sq.Ft.:
- 1,577
- Status:
- Active
- Beds:
- 3
- Lot size:
- 0.54 Acres
- Year built:
- 1960
- Baths:
- 2.00
- MLS#:
- 1816236
- Subdivision:
- HARLANDALE
ADDITIONAL INFORMATION
Beautiful updated single story home, 3 beds, 2 baths on a large lot (.54 of an acre) in the city! Home features two living and two dining areas with wood and laminate flooring throughout. Kitchen has been updated with newer cabinets, updated counters, gas cooking, and recessed lighting. Master is generous size with a full bath having tiled shower. Large secondary bedrooms. Recent interior paint. Exterior features huge carport/covered patio area, large shed, and exterior has been recently painted. Located in an established neighborhood just ten minutes from Downtown San Antonio, twelve minutes from Lackland AFB, and easy access to highway 35. You can enjoy dining and shop at South Park Mall less than five minutes away. Visit this home today!
- Type:
- Single Family
- Sq.Ft.:
- 1,148
- Status:
- Active
- Beds:
- 3
- Lot size:
- 0.16 Acres
- Year built:
- 1937
- Baths:
- 2.00
- MLS#:
- 1816218
- Subdivision:
- COLLINS GARDENS
ADDITIONAL INFORMATION
Don't miss out on this charming multi-family property in Collins Gardens. The front house has 3 bedrooms and 2 full bathrooms, while the back casita offers a large open studio floor plan. This home has been owned by the current owner for many years, it is well loved and ready for new owners! Schedule your tour today.
- Type:
- Single Family
- Sq.Ft.:
- 2,776
- Status:
- Active
- Beds:
- 3
- Lot size:
- 0.23 Acres
- Year built:
- 2006
- Baths:
- 3.00
- MLS#:
- 1812951
- Subdivision:
- ROGERS RANCH
ADDITIONAL INFORMATION
Step into this stunning patio home, where luxury meets comfort in every detail, even offering a backyard oasis with an inground pool and waterfall! The recently installed solar panels will be a huge cost savings for the new buyer and they are owned! From the moment you arrive, the home's stucco exterior, matching tile roof, and mature landscaping create a charming first impression, while the cozy front porch invites you to sit and stay a while. As you enter through the striking front door, adorned with frosted glass and wrought iron accents, you'll be greeted by an open floor plan and high ceilings that enhance the spaciousness. The formal dining room, just off the entry, features a built-in buffet and tile flooring, perfect for hosting dinner parties. To the left, a hallway leads to two secondary bedrooms, each thoughtfully designed with a Jack and Jill bathroom for convenience. The living room is the heart of the home, with recently updated rich hardwood floors, alcove shelves flanking the fireplace, and plantation shutters framing the windows that open onto the enclosed patio. Ceiling fans and plantation shutters can be found throughout, providing both style and comfort. The expansive island kitchen is a chef's dream, boasting granite countertops, stainless steel appliances, a gas cooktop, a built-in oven, a microwave, and recessed lighting. Pendant lights above the breakfast bar add a touch of elegance, while the breakfast area floods with natural light thanks to its low-hanging chandelier and oversized window. Retreat to the primary suite, where plantation shutters provide privacy, and the en-suite bathroom offers a spa-like experience with a walk-in corner shower, soaking tub, and double vanity with dual sinks. The study is a perfect home office, featuring built-in desks, shelves, and cabinets, with a full bathroom nearby, including a walk-in Kohler spa/bath/shower. The laundry room is designed for functionality, with storage cabinets, and space for a second refrigerator, in addition to a butler pantry for all your storage needs. At the back of the floor plan, you will discover a screened-in back porch, complete with a ceiling fan. Once outside relax on the wood deck beneath the shade of the retractable awning. The backyard is an oasis, featuring an inground pool with a waterfall, a jetted sitting bench, and a sun deck for lounging. Additional recent upgrades include a Rainbird irrigation controller with app control, HVAC system, and a water heater. Nestled in a beautiful, well-maintained neighborhood, this home also offers the convenience of front yard lawn maintenance included in the HOA dues. With its prime location and luxurious features, this home is an absolute must-see!
- Type:
- Single Family
- Sq.Ft.:
- 1,442
- Status:
- Active
- Beds:
- 3
- Lot size:
- 0.12 Acres
- Year built:
- 2024
- Baths:
- 2.00
- MLS#:
- 1816294
- Subdivision:
- The Canyons At Amhurst
ADDITIONAL INFORMATION
" The Torre is one of our most popular floor plans. This single-story, 3-bedroom, 2 bathroom home features 1442 square feet of living space and a two-car garage. The inviting entry opens to a large dining area and an open kitchen with spacious granite countertops, stainless steel appliances, electric cooking range, stylish subway tile backsplash, and abundant cabinet storage space. The kitchen opens into the living room with plenty of natural light. The private main bedroom includes a nice ensuite with a double vanity sink, separate tub and walk-in shower, water closet, and a spacious walk-in closet. Secondary bedrooms, a second full bathroom, and a utility room are located off the entry. Additional features include tall 9-foot ceilings, 2-inch faux wood blinds throughout the home, luxury vinyl plank flooring at entry, family room, kitchen, and dining area, ceramic tile in the bathrooms and utility room, and pre-plumb for water softener loop. You'll enjoy added security in your new home with our Home is Connected feature. Using one central hub that talks to all the devices in your home, you can control the lights, thermostat and locks, all from your cellular device. Relax outside on the covered patio (per plan) and enjoy full yard landscaping and full yard irrigation."
- Type:
- Single Family
- Sq.Ft.:
- 2,513
- Status:
- Active
- Beds:
- 4
- Lot size:
- 0.21 Acres
- Year built:
- 2024
- Baths:
- 3.00
- MLS#:
- 1816291
- Subdivision:
- LADERA
ADDITIONAL INFORMATION
Extended entryway with 12-foot ceilings. Game room with French doors frame the entry. Spacious family room with a cast stone fireplace and wall of windows. Open kitchen offers an island with built-in seating space and a corner walk-in pantry. Primary suite with a wall of windows. Dual vanities, garden tub, separate glass enclosed shower and two walk-in closets in the primary bath. Guest suite just off the extended entry with a full bathroom and walk-in closet. Secondary bedrooms with walk-in closets. Utility room with private access to the primary bathroom. Extended covered backyard patio and 5-zone sprinkler system. Mud room just off the three-car garage.
$438,276
11106 Coppola San Antonio, TX 78254
- Type:
- Single Family
- Sq.Ft.:
- 2,051
- Status:
- Active
- Beds:
- 4
- Lot size:
- 0.12 Acres
- Year built:
- 2024
- Baths:
- 3.00
- MLS#:
- 1816289
- Subdivision:
- DAVIS RANCH
ADDITIONAL INFORMATION
Presenting a stunning single-story home on a picturesque greenbelt lot-the Parker floorplan, spanning 2,051 sq. ft. This spacious residence features 3 bedrooms, 2.5 bathrooms, and a dedicated work study. From the moment you enter, you'll be impressed by the eleven-foot tray ceilings in the foyer and the elegant hardwood floors that extend throughout the common areas. The 8-foot wood front door and soaring ceilings enhance the open and airy feel of the home. The thoughtfully designed kitchen is a chef's dream, showcasing built-in stainless steel appliances, including a gas cooktop. Enjoy outdoor living with a generously sized covered patio, ideal for relaxing during Texas evenings. This home is equipped with modern conveniences, including pre-wiring for an alarm system, internet, and cable TV, as well as pre-plumbing for a water softener. The primary suite is a serene retreat, featuring a spacious bedroom with a bay window and a spa-like bathroom with a garden tub, walk-in shower, and double vanities. Visit your dream home today!
- Type:
- Single Family
- Sq.Ft.:
- 1,442
- Status:
- Active
- Beds:
- 3
- Lot size:
- 0.12 Acres
- Year built:
- 2024
- Baths:
- 2.00
- MLS#:
- 1816287
- Subdivision:
- The Canyons At Amhurst
ADDITIONAL INFORMATION
" The Torre is one of our most popular floor plans. This single-story, 3-bedroom, 2 bathroom home features 1442 square feet of living space and a two-car garage. The inviting entry opens to a large dining area and an open kitchen with spacious granite countertops, stainless steel appliances, electric cooking range, stylish subway tile backsplash, and abundant cabinet storage space. The kitchen opens into the living room with plenty of natural light. The private main bedroom includes a nice ensuite with a double vanity sink, separate tub and walk-in shower, water closet, and a spacious walk-in closet. Secondary bedrooms, a second full bathroom, and a utility room are located off the entry. Additional features include tall 9-foot ceilings, 2-inch faux wood blinds throughout the home, luxury vinyl plank flooring at entry, family room, kitchen, and dining area, ceramic tile in the bathrooms and utility room, and pre-plumb for water softener loop. You'll enjoy added security in your new home with our Home is Connected feature. Using one central hub that talks to all the devices in your home, you can control the lights, thermostat and locks, all from your cellular device. Relax outside on the covered patio (per plan) and enjoy full yard landscaping and full yard irrigation."
- Type:
- Single Family
- Sq.Ft.:
- 1,639
- Status:
- Active
- Beds:
- 4
- Lot size:
- 0.12 Acres
- Year built:
- 2005
- Baths:
- 2.00
- MLS#:
- 1816283
- Subdivision:
- GREENWAY TERRACE
ADDITIONAL INFORMATION
Discover this inviting 4-bedroom, 2-bathroom home, ideally situated on a corner lot with easy access to Hwy 181 and I-37. This 1,639 sqft home features a spacious and airy living area, perfect for gatherings or relaxation. The well-maintained interior includes an eat-in kitchen with ample counter space, providing a welcoming space for casual dining. The large primary bedroom offers a generous walk-in closet, delivering both comfort and convenience. Enjoy a spacious backyard, ideal for outdoor enjoyment. Move-in ready and located in southeast San Antonio, this home blends style, comfort, and accessibility seamlessly!
- Type:
- Single Family
- Sq.Ft.:
- 2,241
- Status:
- Active
- Beds:
- 3
- Lot size:
- 0.13 Acres
- Year built:
- 2024
- Baths:
- 3.00
- MLS#:
- 1816282
- Subdivision:
- The Canyons At Amhurst
ADDITIONAL INFORMATION
The Bowen is a 2-story, 2241 square foot, 3-bedroom, 2.5 bathroom, 2-car garage layout that provides the perfect area. A covered front porch guides you into a foyer entry with attached powder room. The foyer opens into a large open concept living, dining, and kitchen space with tons of cabinet storage and countertop space. Kitchen features also include granite countertops, kitchen island, stainless steel appliances, classic white subway tile backsplash, and spacious corner pantry. The kitchen sink faces a large window looking into the backyard. Enjoy a covered covered patio (per plan) (per plan) located off the dining area. The second story opens into a versatile loft space with plenty of natural light, an upstairs utility room, a full bath, and all three bedrooms. A decorative nook located off the stairway guides you to the large main bedroom and ensuite bathroom, secluded from the other bedrooms. Features include a semi-vaulted ceiling in the bedroom, separate tub and shower, double vanity sinks, and spacious walk-in closet. Additional features include, 9-foot ceilings, 2-inch faux wood blinds throughout the home, luxury vinyl plank flooring in entryway, family room, kitchen, and dining area, ceramic tile at all bathrooms and utility room, pre-plumb for water softener loop, and full yard landscaping and irrigation. You'll enjoy added security in your new home with our Home is Connected features. Using one central hub that talks to all the devices in your home, you can control the lights, thermostat and locks, all from your cellular device.
- Type:
- Single Family
- Sq.Ft.:
- 2,323
- Status:
- Active
- Beds:
- 4
- Lot size:
- 0.12 Acres
- Year built:
- 2024
- Baths:
- 3.00
- MLS#:
- 1816281
- Subdivision:
- The Canyons At Amhurst
ADDITIONAL INFORMATION
The Walsh is a two-story, 2323 square foot, 4-bedroom, 2.5 bathroom. A spacious covered front porch opens into a beautiful formal dining room. Follow the entry hallway into a stunning open kitchen featuring stainless steel appliances, granite countertops, stylish white subway tile backsplash, spacious corner pantry, tons of cabinet space and a large eat-in breakfast bar. The kitchen opens to a spacious living room, complete with a stunning vaulted ceiling. The living room extends to a lengthy covered patio (per plan), perfect for outdoor dining or just simply keeping an eye on the kids while they play outside. The private main bedroom suite is located downstairs off the family room and offers dual vanities, separate tub and shower, ceramic tile flooring, water closet and unique, storage-friendly, walk-in closet with shelving. A half bathroom is located off the family room and an oversized utility room is located off the kitchen by the stairs. The second floor includes a spacious game room or office area, a second full bath, and three large secondary bedrooms with walk-in closets. You'll enjoy added security in your new home with our Home is Connected features. Using one central hub that talks to all the devices in your home, you can control the lights, thermostat and locks, all from your cellular device. Additional features include 9-foot ceilings, 2-inch faux wood blinds throughout the home, luxury vinyl plank flooring in entryway, family room, kitchen, and dining room, ceramic tile at all bathrooms and utility room, pre-plumb for water softener loop, and full yard landscaping and irrigation.
Open House:
Saturday, 11/16 5:00-7:00PM
- Type:
- Single Family
- Sq.Ft.:
- 2,387
- Status:
- Active
- Beds:
- 4
- Lot size:
- 0.53 Acres
- Year built:
- 1998
- Baths:
- 3.00
- MLS#:
- 1816278
- Subdivision:
- STEEPLE BROOK
ADDITIONAL INFORMATION
Well maintained single level home on over half an acre in gated community with close proximity to Medical Center , La Cantera Mall and the best dining in all of the San Antonio / Hill Country. 4 spacious bedrooms , 2.5 baths which have been recently updated. Tile and hardwood flooring , no carpet , lovely back patio to enjoy the oak studded back yard. Fantastic value if you're looking for a single story in a hot location ripe for appreciation with great trees and large yard.
- Type:
- Single Family
- Sq.Ft.:
- 2,539
- Status:
- Active
- Beds:
- 5
- Lot size:
- 0.14 Acres
- Year built:
- 2024
- Baths:
- 3.00
- MLS#:
- 1816277
- Subdivision:
- The Canyons At Amhurst
ADDITIONAL INFORMATION
The Lombardi is a two-story, 2539 square foot, 5-bedroom, 2.5 bathroom, 2-car garage layout. A deep-set, covered porch opens to a foyer, formal dining room, and powder room. A butler entry connects the dining room and spacious kitchen lined with abundant cabinet and counterspace. Classic white subway tile backsplash is a perfect accent. The large kitchen island faces the family room. The private main bedroom suite is located off the family room and features a separate tub and shower, double vanity sinks, ceramic tile flooring, private water closet and a large walk-in closet. A downstairs utility room is located off the entry foyer and a storage space is located under the stairs. The second floor includes a versatile loft area with plenty of natural light, a full bath, four secondary bedrooms, and spacious closets. Additional features include 9-foot ceilings, 2-inch faux wood blinds throughout the home, luxury vinyl plank flooring in entryway, family room, kitchen, and dining room, ceramic tile at all bathrooms and utility room, pre-plumb for water softener loop, and full yard landscaping and irrigation. You'll enjoy added security in your new home with our Home is Connected features. Using one central hub that talks to all the devices in your home, you can control the lights, thermostat and locks, all from your cellular device.
- Type:
- Single Family
- Sq.Ft.:
- 2,539
- Status:
- Active
- Beds:
- 5
- Lot size:
- 0.14 Acres
- Year built:
- 2024
- Baths:
- 3.00
- MLS#:
- 1816276
- Subdivision:
- The Canyons At Amhurst
ADDITIONAL INFORMATION
The Lombardi is a two-story, 2539 square foot, 5-bedroom, 2.5 bathroom, 2-car garage layout. A deep-set, covered porch opens to a foyer, formal dining room, and powder room. A butler entry connects the dining room and spacious kitchen lined with abundant cabinet and counterspace. Classic white subway tile backsplash is a perfect accent. The large kitchen island faces the family room. The private main bedroom suite is located off the family room and features a separate tub and shower, double vanity sinks, ceramic tile flooring, private water closet and a large walk-in closet. A downstairs utility room is located off the entry foyer and a storage space is located under the stairs. The second floor includes a versatile loft area with plenty of natural light, a full bath, four secondary bedrooms, and spacious closets. Additional features include 9-foot ceilings, 2-inch faux wood blinds throughout the home, luxury vinyl plank flooring in entryway, family room, kitchen, and dining room, ceramic tile at all bathrooms and utility room, pre-plumb for water softener loop, and full yard landscaping and irrigation. You'll enjoy added security in your new home with our Home is Connected features. Using one central hub that talks to all the devices in your home, you can control the lights, thermostat and locks, all from your cellular device.
- Type:
- Single Family
- Sq.Ft.:
- 1,214
- Status:
- Active
- Beds:
- 3
- Lot size:
- 0.15 Acres
- Year built:
- 1974
- Baths:
- 2.00
- MLS#:
- 1816275
- Subdivision:
- TIMBER CREEK ESTATES
ADDITIONAL INFORMATION
Fully remodeled ~1214 sq ft 3 bed 2 bath home. New paint inside and out. New floors. Lights. Blinds. Cleaned up yard. Big back porch. One car garage which could be turned into more living space if needed. House backs up to bike and walking trails!
- Type:
- Single Family
- Sq.Ft.:
- 2,075
- Status:
- Active
- Beds:
- 4
- Lot size:
- 0.13 Acres
- Year built:
- 2024
- Baths:
- 3.00
- MLS#:
- 1816272
- Subdivision:
- WINDING BROOK
ADDITIONAL INFORMATION
**ESTIMATED COMPLETION JANUARY 2025*** Welcome to this beautiful 2-story home in the serene neighborhood of Falcor Forest in San Antonio, TX. This new construction home, built by M/I Homes, is now available for sale, offering a perfect blend of comfort and style. As you step inside, you are greeted by an open floorplan that seamlessly integrates the living spaces, perfect for both relaxing with family and entertaining guests. The spacious kitchen is a chef's dream, equipped with modern appliances, ample counter space, and stylish cabinetry. With 4 cozy bedrooms, 2.5 bathrooms, and a game room, this home provides ample space for a growing family or those who enjoy having extra rooms for guests, a home office, or hobbies. Featuring a bay window, your owner's suite offers a peaceful retreat and includes a private en-suite bathroom for added convenience. Enjoy the beautiful Texas weather from your covered patio, ideal for outdoor dining, morning coffees, or just unwinding after a long day. The home also features a 2-car garage for your vehicles or additional storage needs. Located in San Antonio, TX, this home offers easy access to nearby amenities, schools, parks, and major roadways for convenient commuting. Whether you're looking for a peaceful retreat from the hustle and bustle of the city or a place to call home close to urban conveniences, this home has it all.
- Type:
- Single Family
- Sq.Ft.:
- 2,026
- Status:
- Active
- Beds:
- 3
- Lot size:
- 0.12 Acres
- Year built:
- 2024
- Baths:
- 2.00
- MLS#:
- 1816270
- Subdivision:
- LADERA
ADDITIONAL INFORMATION
Entry leads to open family room with wall of windows. Kitchen features corner walk-in pantry and generous island with built-in seating space. Dining area set just across from kitchen. Primary suite includes bedroom with wall of windows. Double doors lead to primary bath with dual vanities, corner garden tub, separate glass-enclosed shower and walk-in closet. Home office with French doors set at back entrance. Secondary bedrooms feature walk-in closets. Extended covered backyard patio and 5-zone sprinkler system. Two-car garage.
- Type:
- Single Family
- Sq.Ft.:
- 2,678
- Status:
- Active
- Beds:
- 5
- Lot size:
- 0.11 Acres
- Year built:
- 2024
- Baths:
- 4.00
- MLS#:
- 1816266
- Subdivision:
- The Canyons At Amhurst
ADDITIONAL INFORMATION
The Landry is one of our larger floor plans. This layout features two-stories, 2678 square feet, 5 bedrooms, and 3.5 bathrooms. The covered front patio opens into a foyer, utility room, and beautiful formal dining room with natural light. The dining room leads into an open concept kitchen with stainless steel appliances, granite countertops, white subway tile backsplash, and angled kitchen island that faces the spacious family room, perfect for entertaining! A covered patio (per plan) is located off the family room. The private main bedroom suite is also located off the family room and features ceramic tile flooring, desirable double vanity sinks, separate garden tub and shower, private water closet, and large walk-in closet with plenty of shelving. A half bath and storage closet are located by the stairs. The second story features a versatile loft filled with natural light, two full bathrooms, four secondary bedrooms with spacious closets and a linen closet. You'll enjoy added security in your new home with our Home is Connected features. Using one central hub that talks to all the devices in your home, you can control the lights, thermostat and locks, all from your cellular device. Additional features include tall 9-foot ceilings, 2-inch faux wood blinds throughout the home, luxury vinyl plank flooring in the entry, family room, kitchen, and dining area, ceramic tile in the bathrooms and utility room, pre-plumb for water softener loop, and full yard landscaping and irrigation.
- Type:
- Single Family
- Sq.Ft.:
- 2,819
- Status:
- Active
- Beds:
- 4
- Lot size:
- 0.13 Acres
- Year built:
- 2024
- Baths:
- 3.00
- MLS#:
- 1816263
- Subdivision:
- WINDING BROOK
ADDITIONAL INFORMATION
*** ESTIMATED COMPLETION DATE JANUARY 2025*** SUBJECT TO CHANGE. Welcome to this stunning 2-story new construction home located at 6706 Tasajillo Spring in San Antonio, TX, now available for sale by M/I Homes. This spacious and modern home boasts 4 bedrooms, 2.5 bathrooms, and a game room, and a flex room, offering plenty of space for comfortable living. The open floorplan design enhances the flow of the home, creating a welcoming ambiance and making it ideal for entertaining guests or relaxing with family. The well-appointed kitchen is a chef's dream, featuring sleek countertops, ample storage space, and modern appliances that make cooking a delight. Whether you enjoy preparing daily meals or hosting special gatherings, this kitchen is sure to impress. Step outside to the covered patio area, perfect for enjoying the pleasant Texas weather or hosting outdoor gatherings. The outdoor space provides a tranquil retreat where you can unwind after a long day or simply soak in the natural surroundings. With a 2-car garage, convenience is at your doorstep, ensuring that you can easily come and go as you please without worrying about parking. Spanning 2,819 square feet, this home offers ample space for both relaxation and recreation. The 4 bedrooms provide flexibility for various needs, whether it's a home office, guest room, or additional living space for a growing family.

San Antonio Real Estate
The median home value in San Antonio, TX is $290,000. This is higher than the county median home value of $267,600. The national median home value is $338,100. The average price of homes sold in San Antonio, TX is $290,000. Approximately 47.86% of San Antonio homes are owned, compared to 43.64% rented, while 8.51% are vacant. San Antonio real estate listings include condos, townhomes, and single family homes for sale. Commercial properties are also available. If you see a property you’re interested in, contact a San Antonio real estate agent to arrange a tour today!
San Antonio, Texas has a population of 1,434,540. San Antonio is less family-centric than the surrounding county with 29.93% of the households containing married families with children. The county average for households married with children is 32.84%.
The median household income in San Antonio, Texas is $55,084. The median household income for the surrounding county is $62,169 compared to the national median of $69,021. The median age of people living in San Antonio is 33.9 years.
San Antonio Weather
The average high temperature in July is 94.2 degrees, with an average low temperature in January of 40.5 degrees. The average rainfall is approximately 32.8 inches per year, with 0.2 inches of snow per year.
