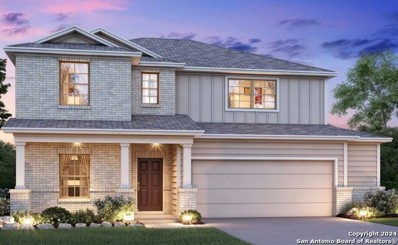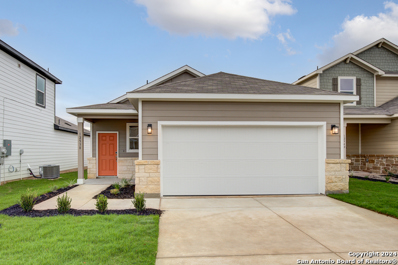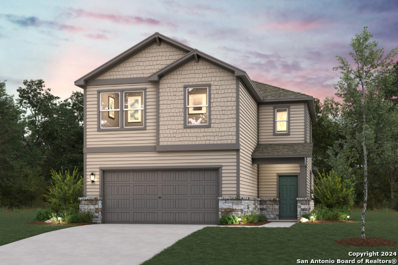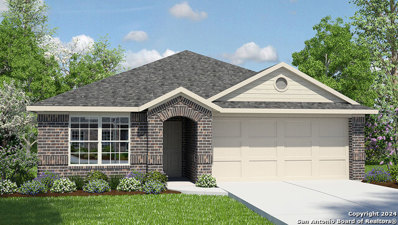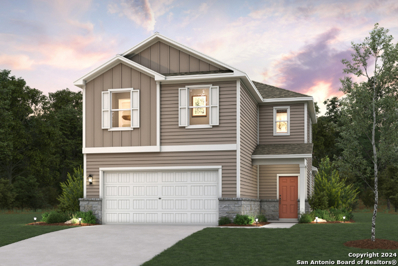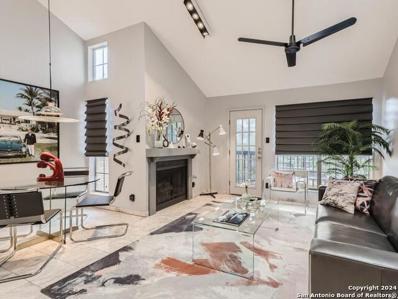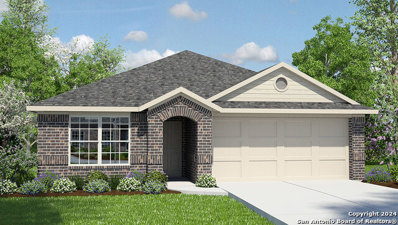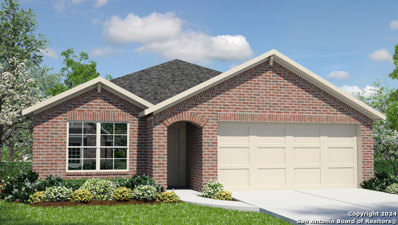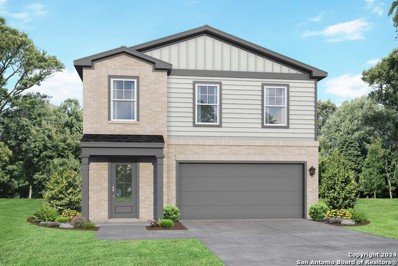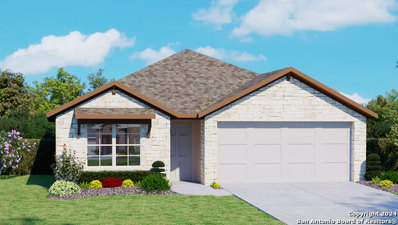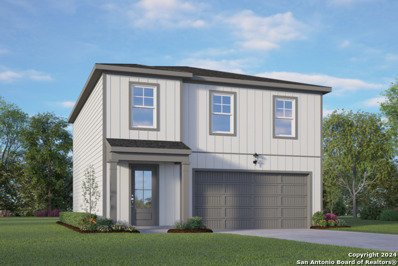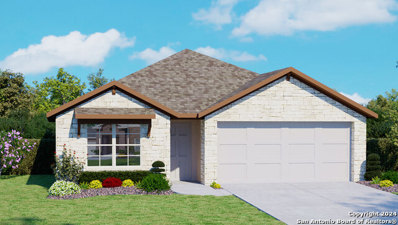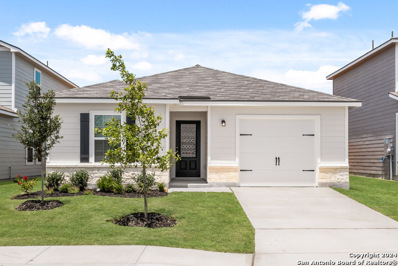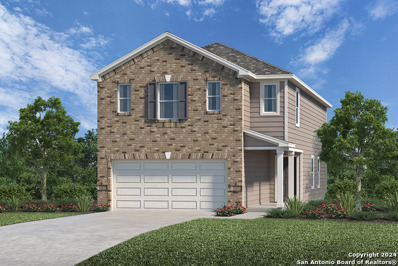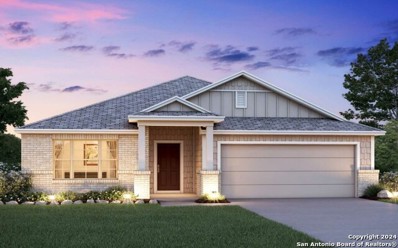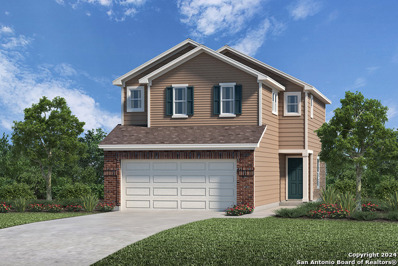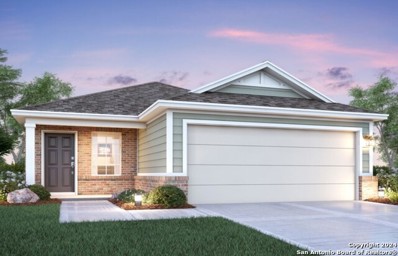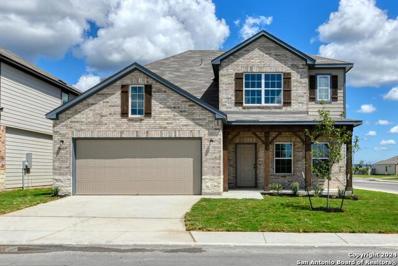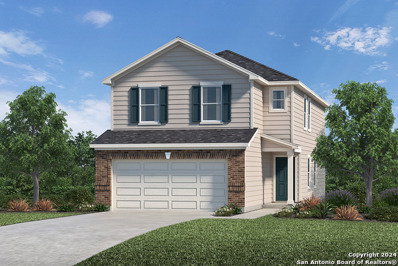San Antonio TX Homes for Sale
- Type:
- Single Family
- Sq.Ft.:
- 2,416
- Status:
- Active
- Beds:
- 4
- Lot size:
- 0.15 Acres
- Year built:
- 2024
- Baths:
- 3.00
- MLS#:
- 1816344
- Subdivision:
- AGAVE
ADDITIONAL INFORMATION
**ESTIMATED COMPLETION DATE JANUARY/FEBRUARY 2025**** Welcome to this charming 2-story home located at 8417 Roadrunner Passage, San Antonio, TX. This beautiful new construction home is crafted by M/I Homes, offering a blend of modern design and spacious living perfect for families. With 4 bedrooms, 2 full bathrooms, and a game room, this home provides ample space for comfortable living for you and your loved ones. The home boasts an open floorplan that seamlessly connects the kitchen, dining, and living areas, creating a welcoming environment for gatherings and relaxation. The kitchen is a focal point of this home, featuring sleek countertops, modern appliances, and plenty of cabinet space for storage. Whether you're a cooking enthusiast or simply enjoy preparing meals, this kitchen is sure to meet your needs. Step outside to the covered patio area where you can unwind with a cup of coffee in the morning or enjoy a barbecue with family and friends in the evenings. The outdoor space offers a private retreat where you can enjoy the fresh air and sunshine. This home includes a 2-car garage, ensuring convenience for homeowners with vehicles. The 2,416 square foot size provides generous living space for everyone to move around comfortably. Located in a vibrant community in San Antonio, this home offers proximity to amenities, schools, and recreational facilities. Enjoy the convenience of nearby shopping centers, restaurants, and parks, making it easy to meet your daily needs and enjoy leisure activities.
$301,045
12538 Spike Heights San Antonio, TX
- Type:
- Single Family
- Sq.Ft.:
- 1,388
- Status:
- Active
- Beds:
- 3
- Lot size:
- 0.1 Acres
- Year built:
- 2024
- Baths:
- 2.00
- MLS#:
- 1816338
- Subdivision:
- SPRING CREEK
ADDITIONAL INFORMATION
Featuring ample living space spread across a thoughtfully designed single-story floor plan, the Easton at Spring Creek beckons you inside with a spacious, open great room-perfect for gatherings! The inviting layout also showcases a dining area and spacious kitchen, complete with a center island and a walk-in pantry. The serene primary suite offers a large walk-in closet, as well as an attached bath with dual vanities. A laundry, two additional bedrooms, and a bathroom round out this attractive floor plan. Additional home highlights and upgrades: 36" flagstone gray kitchen cabinets and quartz countertops Soft water loop upgrade Recessed lighting throughout home Luxury wood-look vinyl plank flooring in common areas Stainless-steel appliance package Landscape package with full sprinkler system Covered patio Garage door opener with two remotes Exceptional included features, such as our Century Home Connect smart home package and more!
$351,690
12542 Spike Heights San Antonio, TX
- Type:
- Single Family
- Sq.Ft.:
- 2,396
- Status:
- Active
- Beds:
- 4
- Lot size:
- 0.1 Acres
- Year built:
- 2024
- Baths:
- 3.00
- MLS#:
- 1816337
- Subdivision:
- SPRING CREEK
ADDITIONAL INFORMATION
The impressive Eleanor floor plan offers a popular open-concept layout designed for comfort and style. The porch entry leads past a convenient mud room into an expansive great room, which encompasses a dining area and a well-equipped kitchen with a large walk-in pantry and a center island. You'll also find a roomy bedroom with a walk-in closet and a full bath on this level. There are three generous bedrooms upstairs-each with a walk-in closet! -including a luxurious owner's suite with a private bath showcasing dual vanities and a walk-in shower. A versatile loft space completes this plan. Additional home highlights and upgrades: 36" flagstone gray kitchen cabinets and quartz countertops, Luxury wood-look vinyl plank flooring in common areas, Stainless-steel appliances, Soft water loop upgrade, Additional recessed lighting throughout home, Separate garden tub and walk-in shower, Mother inlaw Suite Covered patio, Mud room, Garage door opener with two remotes, Landscape package with sprinkler system, Exceptional included features, such as our Century Home Connect smart home package and more!
- Type:
- Single Family
- Sq.Ft.:
- 1,901
- Status:
- Active
- Beds:
- 4
- Lot size:
- 0.13 Acres
- Year built:
- 2024
- Baths:
- 2.00
- MLS#:
- 1816336
- Subdivision:
- The Canyons At Amhurst
ADDITIONAL INFORMATION
The Knight is a single-story, 1901 square foot, 4-bedroom, 2 bathroom, layout designed to provide spacious, comfortable living. The inviting entry opens to a large decorative wall nook and a spacious open concept family room and eat-in kitchen that is perfect for entertaining friends and family. The kitchen is complete with beautiful granite countertops, stainless steel appliances, classic white subway tile backsplash, and an oversized kitchen island. Two secondary bedrooms and the second full bathroom are located of the entry to the home and a third bedroom and utility room are located off the kitchen. The private main bedroom is located at the back of the house and features a large, relaxing ensuite bathroom complete with a separate tub and shower, dual vanities, water closet, and spacious walk-in closet. Additional features include tall 9-foot ceilings, 2-inch faux wood blinds throughout the home, luxury vinyl plank flooring in the entry, family room, kitchen, and dining area, ceramic tile in the bathrooms and utility room, pre-plumb for water softener loop, and full yard landscaping and irrigation. You'll enjoy added security in your new home with our Home is Connected features. Using one central hub that talks to all the devices in your home, you can control the lights, thermostat and locks, all from your cellular device.
- Type:
- Single Family
- Sq.Ft.:
- 1,782
- Status:
- Active
- Beds:
- 3
- Lot size:
- 0.13 Acres
- Year built:
- 2024
- Baths:
- 3.00
- MLS#:
- 1816335
- Subdivision:
- WINDING BROOK
ADDITIONAL INFORMATION
***ESTIMATED COMPLETION DATE JANUARY 2025*** SUBJECT TO CHANGE. Welcome to 6814 Falcor Forest in the vibrant city of San Antonio, Texas! This stunning 2-story home, a gem of new construction by M/I Homes, boasts a blend of modern design and comfortable living. This home offers 3 bedrooms, 2.5 bathrooms, a loft, and a spacious 1,782 square feet of living space that you can truly call your own. Upon entering, you're greeted by an inviting open floorplan that seamlessly connects the living spaces, creating a welcoming and airy atmosphere perfect for both relaxation and entertaining. The heart of the home, the kitchen, is a chef's dream with sleek countertops, ample cabinet space, and top-of-the-line appliances that make meal preparation a joy. Retreat upstairs to discover the cozy bedrooms, each offering comfort and privacy. Your owner's bedroom features a deluxe en-suite bathroom for added convenience and relaxation. The additional bedrooms are versatile spaces that can be tailored to your needs, whether it's a home office, workout room, or a cozy guest bedroom. Step outside to the covered patio, where you can enjoy the fresh air and host gatherings with friends and family. With a 2-car garage available, parking will never be a hassle for you or your guests. This home is ideally located in a community that offers a range of amenities and is close to shopping, dining, entertainment, and everything San Antonio has to offer. Convenient access to highways ensures that commuting is a breeze, connecting you to the best of what the city has in store. Don't miss the opportunity to make this house your home sweet home. Whether you are a first-time homebuyer, growing family, or looking to downsize, this home is a perfect match for anyone seeking a comfortable and modern living space in a thriving community.
- Type:
- Single Family
- Sq.Ft.:
- 2,396
- Status:
- Active
- Beds:
- 4
- Lot size:
- 0.1 Acres
- Year built:
- 2024
- Baths:
- 3.00
- MLS#:
- 1816332
- Subdivision:
- APPLEWHITE MEADOWS
ADDITIONAL INFORMATION
The impressive Eleanor floor plan offers a popular open-concept layout designed for comfort and style. The porch entry leads past a convenient mud room into an expansive great room, which encompasses a dining area and a well-equipped kitchen with a large walk-in pantry and a center island. You'll also find a roomy bedroom with a walk-in closet and a full bath on this level. There are three generous bedrooms upstairs-each with a walk-in closet! -including a luxurious owner's suite with a private bath showcasing dual vanities and a walk-in shower. A versatile loft space completes this plan. Additional home highlights and upgrades:36" white kitchen cabinets and backsplash, Luxury wood-look vinyl plank flooring in common areas, Stainless-steel appliances, Additional recessed lighting throughout home, Cultured marble countertops and modern rectangular sinks in bathrooms, Landscape package with sprinkler system, 240V electric car charging port, Garage door opener with two remotes, Exceptional included features, such as our Century Home Connect smart home package and more!
- Type:
- Single Family
- Sq.Ft.:
- 1,855
- Status:
- Active
- Beds:
- 3
- Year built:
- 2024
- Baths:
- 3.00
- MLS#:
- 1816330
- Subdivision:
- COVE AT WESTOVER HILLS
ADDITIONAL INFORMATION
Last chance to own in Cove at Westover Hills! This charming home welcomes you with 9-ft. first-floor ceilings, creating a spacious and inviting environment. The kitchen boasts an Emser tile backsplash and an extended breakfast bar, perfect for casual dining or entertaining. In the primary bath, you'll find a raised vanity and a luxurious 42-in. shower with Emser tile surround, designed for relaxation. Decorative touches like the Carrara-style entry door and Emser ceramic tile flooring add a touch of elegance throughout. Additional features include a Klipsch home theater package for immersive entertainment and an exterior rear door with a blind insert for added privacy.
- Type:
- Single Family
- Sq.Ft.:
- 1,681
- Status:
- Active
- Beds:
- 3
- Lot size:
- 0.09 Acres
- Year built:
- 2024
- Baths:
- 3.00
- MLS#:
- 1816329
- Subdivision:
- BEAR CREEK HILLS
ADDITIONAL INFORMATION
The Avery at Bear Creek offers 1,681 square feet of well-designed living space across two stories. On the main floor, an inviting open-concept great room, dining area, and kitchen, complete with a center island and walk-in pantry, blend seamlessly to create a prime space for entertaining. A discreet powder room provides a touch of convenience to the first floor. Upstairs, the three bedrooms, full laundry room, and two full bathrooms offer a haven of comfort. The primary suite stands out with an en-suite bathroom featuring a dual-sink vanity, a walk-in closet, and a water closet. Completing the floor plan, several spare closets offer optimal storage space, contributing to the home's perfect fusion of functionality and style. Additional home highlights and upgrades:36" white shaker-style kitchen cabinets and quartz countertops, Stainless-steel appliances, Soft water loop upgrade, Luxury wood-look vinyl plank flooring in common areas, Additional recessed lighting throughout home, Cultured marble countertops and modern rectangular sinks in bathroom, Sprinkler system with landscape package, Garage door opener with two remotes, Exceptional included features, such as our Century Home Connect smart home package and more!
- Type:
- Low-Rise
- Sq.Ft.:
- 651
- Status:
- Active
- Beds:
- 1
- Year built:
- 1982
- Baths:
- 1.00
- MLS#:
- 1816328
ADDITIONAL INFORMATION
OPEN HOUSE, SAT. THE 19TH 12-4 PM! WOW! Designer furniture and accessories complete the look of this cool, chic modern condo. Completely move-in ready, including Italian espresso maker, smart TV, and Bang & Olufsen stereo. New matte black kitchen, jetted tub, and washer + dryer. New 2-zone HVAC keeps you cool on the hottest nights. All furniture, accessories, and appliances convey: Just bring your toothbrush and get ready to impress your friends with this turnkey masterpiece!
- Type:
- Single Family
- Sq.Ft.:
- 1,530
- Status:
- Active
- Beds:
- 3
- Lot size:
- 0.13 Acres
- Year built:
- 2024
- Baths:
- 2.00
- MLS#:
- 1816327
- Subdivision:
- WINDING BROOK
ADDITIONAL INFORMATION
***ESTIMATED COMPLETION DATE JANAUARY 2025*** SUBJECT TO CHANGE. Welcome to this charming new construction home located at 6722 Tasajillo Spring in the vibrant city of San Antonio, Texas. This beautiful single-story home built by M/I Homes offers a blend of modern amenities and cozy comforts, perfect for any homeowner looking for a place to call home. As you step inside, you'll be greeted by an open floorplan that seamlessly connects the spacious living area to the well-appointed kitchen, creating a welcoming and inclusive space for gatherings with family and friends. The kitchen is a chef's dream, featuring sleek countertops, ample storage space, and modern appliances, making meal preparation a delight. This lovely home boasts 3 bedrooms and 2 full bathrooms, providing ample space for comfortable living. Featuring a bay window, your owner's bedroom offers a peaceful retreat with an en-suite bathroom, ensuring privacy and relaxation. The additional bedrooms are versatile and can be used as guest rooms, home offices, or playrooms to suit your needs. Step outside to the covered patio area and envision yourself enjoying morning coffee or hosting weekend barbecues in the serene outdoor space. With a 2-car garage, convenience is at your doorstep, ensuring easy access to your vehicles. Situated in a desirable community in San Antonio, this home offers a prime location close to schools, shopping centers, dining options, parks, and entertainment venues, providing endless possibilities for recreation and relaxation.
- Type:
- Single Family
- Sq.Ft.:
- 1,901
- Status:
- Active
- Beds:
- 4
- Lot size:
- 0.13 Acres
- Year built:
- 2024
- Baths:
- 2.00
- MLS#:
- 1816325
- Subdivision:
- The Canyons At Amhurst
ADDITIONAL INFORMATION
The Knight is a single-story, 1901 square foot, 4-bedroom, 2 bathroom, layout designed to provide spacious, comfortable living. The inviting entry opens to a large decorative wall nook and a spacious open concept family room and eat-in kitchen that is perfect for entertaining friends and family. The kitchen is complete with beautiful granite countertops, stainless steel appliances, classic white subway tile backsplash, and an oversized kitchen island. Two secondary bedrooms and the second full bathroom are located of the entry to the home and a third bedroom and utility room are located off the kitchen. The private main bedroom is located at the back of the house and features a large, relaxing ensuite bathroom complete with a separate tub and shower, dual vanities, water closet, and spacious walk-in closet. Additional features include tall 9-foot ceilings, 2-inch faux wood blinds throughout the home, luxury vinyl plank flooring in the entry, family room, kitchen, and dining area, ceramic tile in the bathrooms and utility room, pre-plumb for water softener loop, and full yard landscaping and irrigation. You'll enjoy added security in your new home with our Home is Connected features. Using one central hub that talks to all the devices in your home, you can control the lights, thermostat and locks, all from your cellular device.
- Type:
- Single Family
- Sq.Ft.:
- 1,703
- Status:
- Active
- Beds:
- 4
- Lot size:
- 0.12 Acres
- Year built:
- 2024
- Baths:
- 2.00
- MLS#:
- 1816320
- Subdivision:
- The Canyons At Amhurst
ADDITIONAL INFORMATION
The Bryant is a single-story, 1703 square foot, 4-bedroom, 2 bathroom, layout designed to provide you with spacious, open concept living. Welcome guests as they walk through the elongated foyer with decorative nook to the spacious eat-in kitchen. Facing the family room area, the kitchen includes an oversized island, corner pantry with shelving, plenty of cabinet storage, granite countertops, stylish subway tile backsplash, stainless steel appliances, and electric cooking range. The private main bedroom is located at the back of the house and features a relaxing ensuite complete with double vanities, separate tub and walk-in shower, water closet, and spacious walk-in closet. One secondary bedroom is located off the entry and is ideal for an office space. The remaining secondary bedrooms and second full bath are centrally located off the kitchen, and a spacious utility room is conveniently located adjacent to the family room. Additional features include tall 9-foot ceilings, 2-inch faux wood blinds throughout the home, luxury vinyl plank flooring in the entry, family room, kitchen, and dining area, ceramic tile in the bathrooms and utility room, and pre-plumb for water softener loop. You'll enjoy added security in your new home with our Home is Connected features. Using one central hub that talks to all the devices in your home, you can control the lights, thermostat and locks, all from your cellular device. Relax outside on a covered patio (per plan) located off the family room and enjoy full yard landscaping and full yard irrigation.
- Type:
- Single Family
- Sq.Ft.:
- 1,708
- Status:
- Active
- Beds:
- 4
- Year built:
- 2024
- Baths:
- 3.00
- MLS#:
- 1816319
- Subdivision:
- APPLEWHITE MEADOWS
ADDITIONAL INFORMATION
Welcome to The Trinity! This two-story home is ready to be yours! The main floor features an open concept, eat-in kitchen that overlooks the spacious family room. Upstairs, you'll find the primary suite with a large walk-in closet. There are three additional bedrooms upstairs as well as another bathroom and laundry. This floor plan also includes a two-car garage. Make it your own with The Trinity's flexible floor plan. From additional garage space to a covered patio, you've got every opportunity to make The Trinity your dream home. Just know that offerings vary by location, so please discuss our standard features and upgrade options with your community's agent.
- Type:
- Single Family
- Sq.Ft.:
- 1,697
- Status:
- Active
- Beds:
- 3
- Lot size:
- 0.13 Acres
- Year built:
- 2024
- Baths:
- 2.00
- MLS#:
- 1816317
- Subdivision:
- WINDING BROOK
ADDITIONAL INFORMATION
***ESTIMATED COMPLETION DATE JANAUARY 2025*** SUBJECT TO CHANGE. Welcome to this charming new construction home located at 6714 Tasajillo Spring in San Antonio, TX. This single-story home, built by M/I Homes, offers a perfect blend of modern design and comfort. Featuring 3 bedrooms, 2 bathrooms, and a flex space, this 1,697 square foot home is ideal for those seeking a cozy yet spacious place to call home. As you step inside, you'll be greeted by an open floorplan that seamlessly connects the living areas, creating a warm and inviting atmosphere for relaxing or entertaining guests. The well-appointed kitchen is perfect for culinary enthusiasts, boasting modern appliances and ample storage space for all your cooking needs. The home also includes a covered patio where you can enjoy your morning coffee or unwind after a long day, offering a peaceful outdoor retreat right at your doorstep. With a 2-car garage, convenience is at your fingertips for those with vehicles. Located in a desirable community, this home provides easy access to nearby amenities, shopping centers, schools, and major transportation routes, making it a convenient choice for families, professionals, or anyone looking for a well-connected community.
- Type:
- Single Family
- Sq.Ft.:
- 1,703
- Status:
- Active
- Beds:
- 4
- Lot size:
- 0.12 Acres
- Year built:
- 2024
- Baths:
- 2.00
- MLS#:
- 1816316
- Subdivision:
- The Canyons At Amhurst
ADDITIONAL INFORMATION
The Bryant is a single-story, 1703 square foot, 4-bedroom, 2 bathroom, layout designed to provide you with spacious, open concept living. Welcome guests as they walk through the elongated foyer with decorative nook to the spacious eat-in kitchen. Facing the family room area, the kitchen includes an oversized island, corner pantry with shelving, plenty of cabinet storage, granite countertops, stylish subway tile backsplash, stainless steel appliances, and electric cooking range. The private main bedroom is located at the back of the house and features a relaxing ensuite complete with double vanities, separate tub and walk-in shower, water closet, and spacious walk-in closet. One secondary bedroom is located off the entry and is ideal for an office space. The remaining secondary bedrooms and second full bath are centrally located off the kitchen, and a spacious utility room is conveniently located adjacent to the family room. Additional features include tall 9-foot ceilings, 2-inch faux wood blinds throughout the home, luxury vinyl plank flooring in the entry, family room, kitchen, and dining area, ceramic tile in the bathrooms and utility room, and pre-plumb for water softener loop. You'll enjoy added security in your new home with our Home is Connected features. Using one central hub that talks to all the devices in your home, you can control the lights, thermostat and locks, all from your cellular device. Relax outside on a covered patio (per plan) located off the family room and enjoy full yard landscaping and full yard irrigation.
- Type:
- Single Family
- Sq.Ft.:
- 1,708
- Status:
- Active
- Beds:
- 4
- Year built:
- 2024
- Baths:
- 3.00
- MLS#:
- 1816315
- Subdivision:
- APPLEWHITE MEADOWS
ADDITIONAL INFORMATION
Welcome to The Trinity! This two-story home is ready to be yours! The main floor features an open concept, eat-in kitchen that overlooks the spacious family room. Upstairs, you'll find the primary suite with a large walk-in closet. There are three additional bedrooms upstairs as well as another bathroom and laundry. This floor plan also includes a two-car garage. Make it your own with The Trinity's flexible floor plan. From additional garage space to a covered patio, you've got every opportunity to make The Trinity your dream home. Just know that offerings vary by location, so please discuss our standard features and upgrade options with your community's agent.
- Type:
- Single Family
- Sq.Ft.:
- 1,703
- Status:
- Active
- Beds:
- 4
- Lot size:
- 0.12 Acres
- Year built:
- 2024
- Baths:
- 2.00
- MLS#:
- 1816314
- Subdivision:
- The Canyons At Amhurst
ADDITIONAL INFORMATION
The Bryant is a single-story, 1703 square foot, 4-bedroom, 2 bathroom, layout designed to provide you with spacious, open concept living. Welcome guests as they walk through the elongated foyer with decorative nook to the spacious eat-in kitchen. Facing the family room area, the kitchen includes an oversized island, corner pantry with shelving, plenty of cabinet storage, granite countertops, stylish subway tile backsplash, stainless steel appliances, and electric cooking range. The private main bedroom is located at the back of the house and features a relaxing ensuite complete with double vanities, separate tub and walk-in shower, water closet, and spacious walk-in closet. One secondary bedroom is located off the entry and is ideal for an office space. The remaining secondary bedrooms and second full bath are centrally located off the kitchen, and a spacious utility room is conveniently located adjacent to the family room. Additional features include tall 9-foot ceilings, 2-inch faux wood blinds throughout the home, luxury vinyl plank flooring in the entry, family room, kitchen, and dining area, ceramic tile in the bathrooms and utility room, and pre-plumb for water softener loop. You'll enjoy added security in your new home with our Home is Connected features. Using one central hub that talks to all the devices in your home, you can control the lights, thermostat and locks, all from your cellular device. Relax outside on a covered patio (per plan) located off the family room and enjoy full yard landscaping and full yard irrigation.
- Type:
- Single Family
- Sq.Ft.:
- 1,002
- Status:
- Active
- Beds:
- 2
- Lot size:
- 0.1 Acres
- Year built:
- 2024
- Baths:
- 2.00
- MLS#:
- 1816313
- Subdivision:
- Blue Wing
ADDITIONAL INFORMATION
The Ash is the perfect next step for you! Begin your new journey in this cozy two-bedroom home. Enjoy home filled with designer upgrades, including stainless steel appliances, granite countertops and the space you have been waiting for. Other features found throughout the home include a Wi-Fi enabled garage door opener, front yard landscaped by the builder and a fully fenced back backyard. Two bedrooms gives you the space to spread out and an open-concept creates a welcoming environment to host guests.
- Type:
- Single Family
- Sq.Ft.:
- 2,211
- Status:
- Active
- Beds:
- 3
- Year built:
- 2024
- Baths:
- 3.00
- MLS#:
- 1816312
- Subdivision:
- COVE AT WESTOVER HILLS
ADDITIONAL INFORMATION
Last chance to own in Cove at Westover Hills! This stunning, two-story home showcases a striking Texas Star entry door for added curb appeal. Inside, discover an open floor plan with 9-ft. first-floor ceilings and Emser ceramic tile flooring. The kitchen is a true centerpiece that boasts Woodmont Belmont 42-in. upper cabinets, stylish Emser tile backsplash and sleek granite countertops, which are perfect for cooking and entertaining. The primary bath is a luxurious retreat that features a 42-in. shower with Emser tile surround. Additional highlights include a wireless security system, automatic sprinkler system and exterior rear door with blind insert.
- Type:
- Single Family
- Sq.Ft.:
- 2,211
- Status:
- Active
- Beds:
- 4
- Lot size:
- 0.13 Acres
- Year built:
- 2024
- Baths:
- 3.00
- MLS#:
- 1816310
- Subdivision:
- WINDING BROOK
ADDITIONAL INFORMATION
** ESTIMATED COMPLETION DATE JANUARY 2025** Welcome to this stunning new construction home located at 6710 Tasajillo Spring in San Antonio, TX. This spacious home, built by M/I Homes, offers a perfect blend of modern design and functionality, ideal for a variety of lifestyles. Situated on a generous lot, this single-story home boasts 4 bedrooms, 3 full bathrooms, and a flex room spread across 2,211 square feet of well-thought-out living space. The open floorplan seamlessly connects the main living areas, creating a welcoming and versatile environment for both everyday living and entertaining. The heart of the home, the kitchen, is a true chef's delight with sleek countertops, quality appliances, and ample storage space. Whether you're preparing a gourmet meal or simply enjoying a casual breakfast, this kitchen is sure to inspire your culinary talents. Unwind and relax in the comfort of the spacious bedrooms, including 2 luxurious owner's suites with private en-suite bathroom offering a peaceful retreat after a long day. The additional bedrooms provide flexibility for guests, a home office, or hobby rooms to suit your needs. Step outside to the covered patio and discover a perfect spot for al fresco dining or sipping your morning coffee while enjoying the fresh Texas air. The outdoor space offers opportunities for gardening, play, or simply soaking up the sunshine. Additional amenities include a 2-car garage for your convenience and a range of modern fixtures and finishes throughout the home that enhance its overall appeal.
- Type:
- Single Family
- Sq.Ft.:
- 1,520
- Status:
- Active
- Beds:
- 3
- Year built:
- 2024
- Baths:
- 3.00
- MLS#:
- 1816307
- Subdivision:
- COVE AT WESTOVER HILLS
ADDITIONAL INFORMATION
Last chance to own in Cove at Westover Hills! This stunning, two-story home showcases an open floor plan with soaring 9-ft. ceilings. The gourmet kitchen boasts elegant Silestone countertops in Miami White, sleek Daltile tile backsplash and an extended breakfast bar, which is perfect for culinary creations or casual dining. The primary bath is a true retreat that features a raised vanity, luxurious 42-in. garden tub and separate shower with Emser tile surround. Additional highlights include Kwikset Ladera interior door hardware and a wireless security system. Automatic sprinklers keep the lush lawn pristine.
- Type:
- Single Family
- Sq.Ft.:
- 1,504
- Status:
- Active
- Beds:
- 3
- Lot size:
- 0.13 Acres
- Year built:
- 2024
- Baths:
- 2.00
- MLS#:
- 1816306
- Subdivision:
- WINDING BROOK
ADDITIONAL INFORMATION
***ESTIMATED COMPLETION DATE JANUARY 2025*** SUBJECT TO CHANGE. Welcome to this stunning new construction home located at 6806 Falcor Forest, San Antonio, TX! This beautiful single-story home, built by M/I Homes, offers a blend of modern design and comfortable living in a desirable neighborhood. As you step inside, you'll be greeted by an open floorplan that seamlessly connects the spacious living area to the well-appointed kitchen. The kitchen is a chef's delight, featuring sleek countertops, ample storage, and modern appliances. Whether you enjoy cooking for yourself or entertaining guests, this kitchen provides the perfect space to whip up your favorite meals. This inviting home boasts 3 bedrooms and 2 full bathrooms, ideal for families or individuals looking for a cozy yet functional living space. The bedrooms are well-proportioned, offering comfort and privacy, while the bathrooms exude contemporary charm with clean lines and modern fixtures. One of the highlights of this home is the covered patio, perfect for enjoying your morning coffee or hosting outdoor gatherings. The outdoor space provides a peaceful retreat where you can relax and unwind after a long day. The home also includes a 2-car garage, ensuring convenience for you and your guests. With 1,504 square feet of living space, this home offers plenty of room to personalize and make it your own. Located in a vibrant neighborhood in San Antonio, this home is close to a variety of shopping, dining, and entertainment options. Whether you're looking for a peaceful retreat or a place to enjoy the city's amenities, this location offers the best of both worlds.
Open House:
Saturday, 11/16 5:00-11:00PM
- Type:
- Single Family
- Sq.Ft.:
- 2,522
- Status:
- Active
- Beds:
- 4
- Year built:
- 2024
- Baths:
- 3.00
- MLS#:
- 1816304
- Subdivision:
- TRAILS AT CULEBRA
ADDITIONAL INFORMATION
The Jordan floor plan features a gourmet kitchen with stainless-steel appliances, upgraded 42" cabinets, Quartz countertops and a central island that flows into the spacious family room. Primary suite includes a bath with an oversized shower and generous walk-in closet. 3 secondary bedrooms, study, and loft. Covered patio, fully sodded yard with sprinkler system and landscape included.
- Type:
- Single Family
- Sq.Ft.:
- 2,691
- Status:
- Active
- Beds:
- 4
- Lot size:
- 0.12 Acres
- Year built:
- 2024
- Baths:
- 3.00
- MLS#:
- 1816302
- Subdivision:
- SKYBROOKE
ADDITIONAL INFORMATION
***The Bliss!!!** Nestled within this serene abode, a majestic 8-foot Craftsman door welcomes you, hinting at the elegance within. For your cherished pets, a special haven awaits, featuring a quaint Dutch door and a state-of-the-art automated entrance just for them. Dive into your creative pursuits or manage your digital world in a tailored pocket office, replete with a design-centric computer station. An expansive owner's retreat promises moments of pure tranquility, a haven just for you. Imagine the flexibility of a convertible game room, which effortlessly transforms into a sophisticated home office, an interactive learning station, or a timeless library. Two rustic sliding barn doors seamlessly guard this versatile space, offering a touch of nostalgia. The owner's suite boasts the pinnacle of serenity and luxury: foam gasket dampening and an exclusive climate control system that ensures an environment tailored just for you, distinct from the rest of the home. As an added touch of refinement, the garage gleams with a sturdy epoxy floor coating, ensuring its beauty matches its functionality. Every corner of this home is crafted for absolute bliss.
- Type:
- Single Family
- Sq.Ft.:
- 2,080
- Status:
- Active
- Beds:
- 3
- Year built:
- 2024
- Baths:
- 3.00
- MLS#:
- 1816301
- Subdivision:
- COVE AT WESTOVER HILLS
ADDITIONAL INFORMATION
Last chance to own in Cove at Westover Hills! Welcome to this thoughtfully designed home, where sophistication meets modern comfort. The main living area boasts soaring 9-ft. ceilings, creating a spacious and open feel. The kitchen is perfect for both culinary enthusiasts and casual gatherings, featuring an extended breakfast bar and stunning Barcelona granite countertops. In the primary bath, unwind in the 42-in. shower with an elegant Emser tile surround and enjoy the convenience of a raised vanity. This home also offers an array of decorative touches, including a networking package for tech-savvy living, a stylish 4-lite Continental entry door, 2-in. faux-wood blinds for a polished look, and durable vinyl plank flooring. Additional features include a reverse osmosis system for purified water and a wireless security system for added peace of mind. Outside, the automatic sprinkler system ensures your yard stays vibrant and lush year-round.

San Antonio Real Estate
The median home value in San Antonio, TX is $290,000. This is higher than the county median home value of $267,600. The national median home value is $338,100. The average price of homes sold in San Antonio, TX is $290,000. Approximately 47.86% of San Antonio homes are owned, compared to 43.64% rented, while 8.51% are vacant. San Antonio real estate listings include condos, townhomes, and single family homes for sale. Commercial properties are also available. If you see a property you’re interested in, contact a San Antonio real estate agent to arrange a tour today!
San Antonio, Texas has a population of 1,434,540. San Antonio is less family-centric than the surrounding county with 29.93% of the households containing married families with children. The county average for households married with children is 32.84%.
The median household income in San Antonio, Texas is $55,084. The median household income for the surrounding county is $62,169 compared to the national median of $69,021. The median age of people living in San Antonio is 33.9 years.
San Antonio Weather
The average high temperature in July is 94.2 degrees, with an average low temperature in January of 40.5 degrees. The average rainfall is approximately 32.8 inches per year, with 0.2 inches of snow per year.
