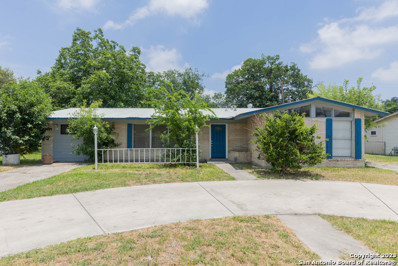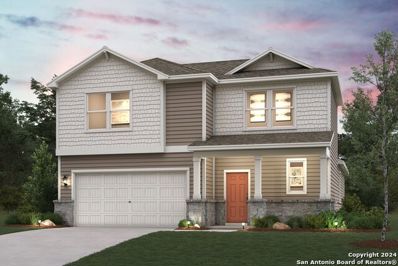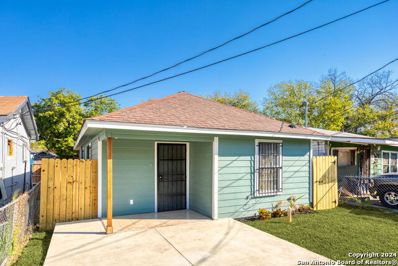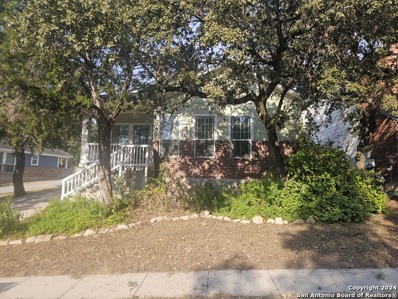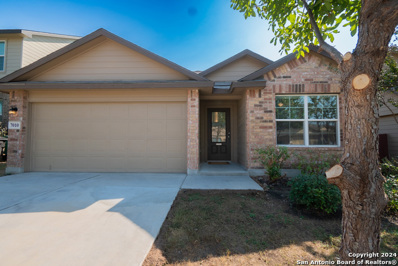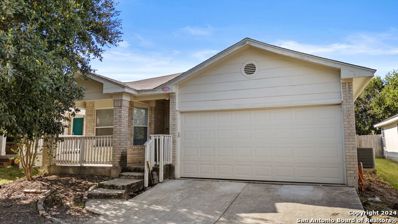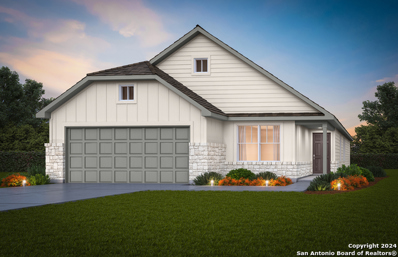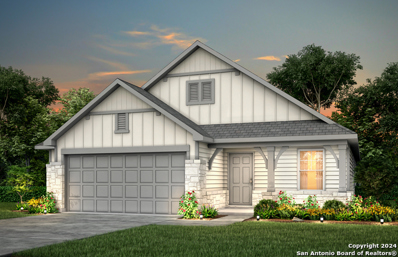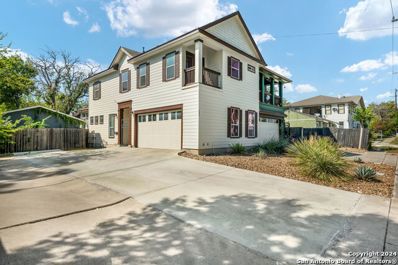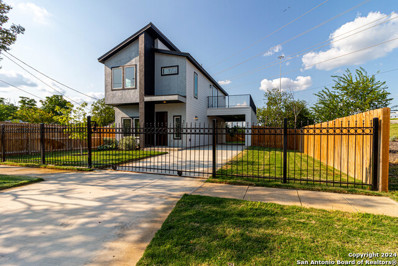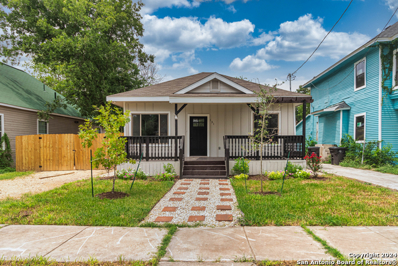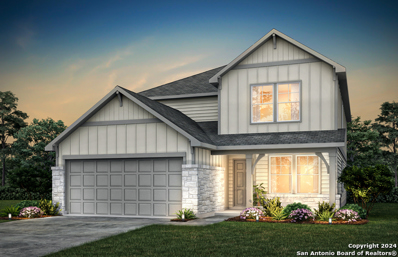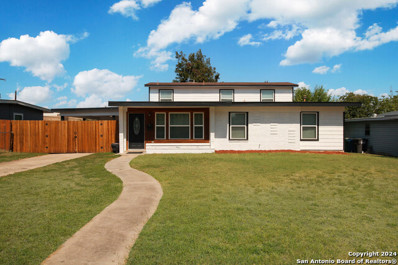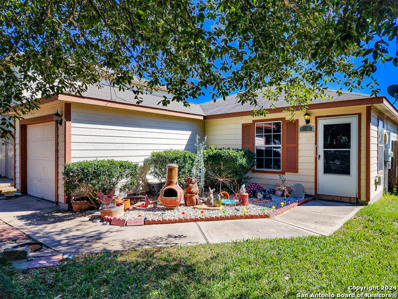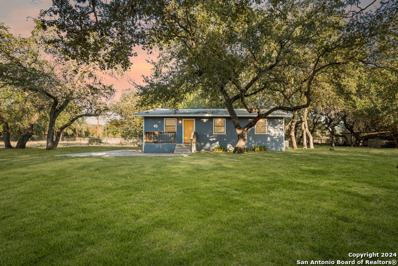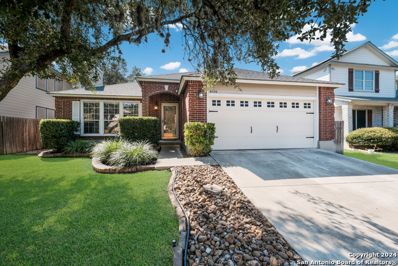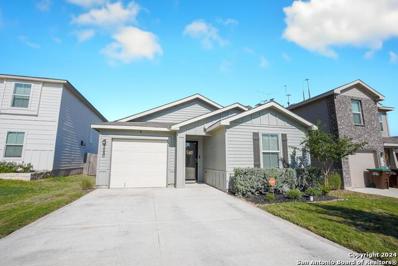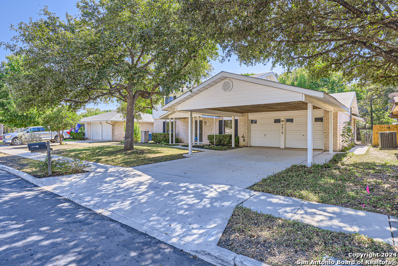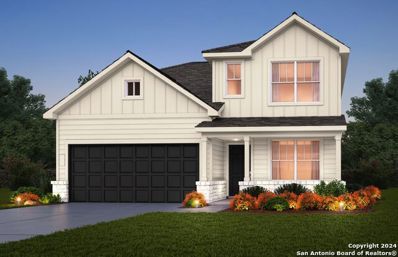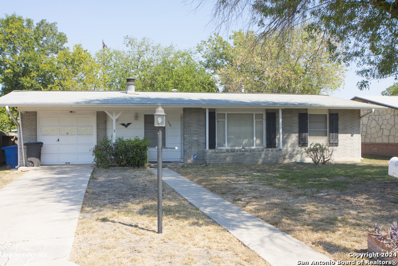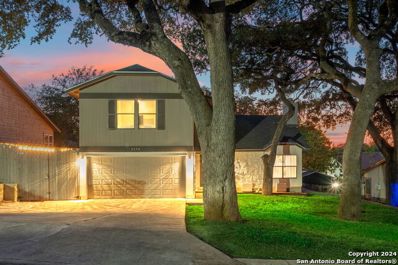San Antonio TX Homes for Sale
- Type:
- Single Family
- Sq.Ft.:
- 1,677
- Status:
- Active
- Beds:
- 4
- Lot size:
- 0.2 Acres
- Year built:
- 1959
- Baths:
- 1.00
- MLS#:
- 1817017
- Subdivision:
- EAST TERRELL HILLS
ADDITIONAL INFORMATION
This beautifully remodeled 4-bedroom, 1-bath home offers 1,677 square feet of comfortable living space. As you enter, you're welcomed by a spacious living room that seamlessly flows into a modern kitchen, featuring a lovely island with plenty of counter space, perfect for cooking and entertaining. The home also includes a separate laundry room for added convenience. Outside, you'll find a spacious covered patio, ideal for relaxing or entertaining, and the front of the home provides easy access. Ideally located, it's just a short drive from Brooke Army Medical Center (BAMC) and within 10 miles from The Forum, with plenty of shopping and dining options. Additionally, a detached building in the backyard offers a fantastic opportunity to be converted into a rental unit or casita, providing potential for extra income. Whether you're looking for a personal residence or a smart investment, this property is a must-see!
$335,740
2533 Solon Lane San Antonio, TX
- Type:
- Single Family
- Sq.Ft.:
- 2,165
- Status:
- Active
- Beds:
- 4
- Lot size:
- 0.1 Acres
- Year built:
- 2024
- Baths:
- 2.00
- MLS#:
- 1817010
- Subdivision:
- HIDDENBROOKE
ADDITIONAL INFORMATION
The Frio at Hiddenbrooke is a beautifully designed two-story home. The entrance foyer opens into a vast open-concept great room, complete with dedicated dining and living areas, and, of course, a spacious kitchen featuring an island and large corner pantry. This inviting space extends to an optional covered patio, allowing for seamless indoor-outdoor living. A first-floor full laundry room, powder room, and storage closet add to the home's convenience. Towards the back of the home, the primary suite boasts a private en-suite bathroom and a generous walk-in closet. Upstairs, a central loft connects the home's two additional bedrooms and a second full bathroom, completing this well-appointed home. Additional home highlights and upgrades: 36" white kitchen cabinets, quartz countertops and backsplash 4" baseboards throughout home, 9' ceilings on first floor, Luxury "wood-look" vinyl plank flooring in common areas Stainless-steel appliances Soft water loop upgrade. Cultured marble countertops and modern rectangular sinks in bathrooms. Landscape package with full sprinkler system, Covered patio Keyless entry, Exceptional included features, such as our Century Home Connect smart home package and more
- Type:
- Single Family
- Sq.Ft.:
- 1,005
- Status:
- Active
- Beds:
- 2
- Lot size:
- 0.12 Acres
- Year built:
- 2007
- Baths:
- 1.00
- MLS#:
- 1817006
- Subdivision:
- CUPPLES/ZARZAMORA
ADDITIONAL INFORMATION
Stunning 2-Bedroom Home - Fully Remodeled and Like New! Step into this beautifully remodeled 2-bedroom, 1-bath home built in 2007, and experience the perfect blend of modern luxury and cozy charm. From the moment you walk in, you'll notice the attention to detail and quality upgrades throughout. The home boasts a brand new AC unit, a completely redesigned kitchen with marble-like quartz countertops, luxury vinyl flooring, and sleek white cabinets. The bathroom has been fully remodeled with a new shower, fixtures, and fresh finishes. The open-concept floor plan offers a bright, inviting space with a convenient office nook, making it perfect for anything you may need. You'll love the fresh paint inside and out, along with a new 12ft x 12ft deck that's perfect for relaxing or entertaining. The huge, newly fenced backyard is ideal for family gatherings or weekend BBQs, plus new sod in the front yard. This home is like new and move-in ready-don't miss out on this incredible opportunity!
- Type:
- Single Family
- Sq.Ft.:
- 1,548
- Status:
- Active
- Beds:
- 3
- Lot size:
- 0.14 Acres
- Year built:
- 2001
- Baths:
- 2.00
- MLS#:
- 1816998
- Subdivision:
- MAINLAND SQUARE
ADDITIONAL INFORMATION
7611 Gentle Bend 3 bedroom 2 bath 2 car garage in desirable Mainland Square Community. Home has been freshly painted inside. Brand new appliances. New carpet. New Roof placed in September 2024. Home features a two car garage detached from home with a long driveway. As you enter home you are greeted by a long living room. To your immediate right there are two secondary bedrooms and the secondary bath. As you continue you are greeted by the kitchen with the new appliances. To the right of the kitchen is the master bedroom separated from the secondary bedrooms for more privacy. All Bedrooms have ceiling fans. Master bedroom has a long but a single lavatory and a tub/shower combo. Also master features a walk in closet. Subdivision features a playground, walking area, basketball court and BBQ area.
- Type:
- Single Family
- Sq.Ft.:
- 1,704
- Status:
- Active
- Beds:
- 4
- Lot size:
- 0.12 Acres
- Year built:
- 2017
- Baths:
- 2.00
- MLS#:
- 1816997
- Subdivision:
- SOLANA RIDGE
ADDITIONAL INFORMATION
Looking for a beautifully updated home with seller concessions to make your move easier? This charming 4-bedroom, 2-bath retreat offers the perfect combination of modern upgrades and cozy living. With 1,704 square feet of open-concept space, you'll feel right at home from the moment you step inside. The inviting kitchen, updated with brand new stainless steel appliances and a cozy backsplash, is perfect for everything from weeknight dinners to weekend family gatherings. The private primary suite, tucked away for added tranquility, offers a spacious en-suite bathroom and walk-in closet, creating the perfect personal retreat. New carpet and fresh paint throughout add to the home's warm and welcoming atmosphere. Outside, enjoy your tiled back porch-a rustic escape designed for relaxation and family time. This home is part of a wonderful community featuring a pool, playground, and basketball courts, making it an ideal setting for family fun and memories to be made. With seller concessions in place to assist with closing costs, this cozy haven is ready for you to move in and make it your own. Schedule your tour today!
- Type:
- Single Family
- Sq.Ft.:
- 2,016
- Status:
- Active
- Beds:
- 4
- Lot size:
- 0.5 Acres
- Year built:
- 2022
- Baths:
- 4.00
- MLS#:
- 1816994
- Subdivision:
- CAMPBELL
ADDITIONAL INFORMATION
This charming property sits on a half-acre lot, offers a spacious 4-bedrooms layout, with each bedroom featuring its own bathroom for added privacy and convenience. The home have an open-concept design, creating a bright and welcoming atmosphere perfect for entertaining or family gatherings. The kitchen is equipped with plenty of cabinets. Step outside to enjoy the huge porch, ideal for relaxation and outdoor living, clean environment. There is also a storage room, ensuring plenty of room for tools, equipment, or seasonal items. This home offers peaceful living with all the modern comfort. The large outdoor space is perfect for gardening enthusiasts or simply enjoy spending time surrounded by nature.
- Type:
- Single Family
- Sq.Ft.:
- 1,353
- Status:
- Active
- Beds:
- 3
- Lot size:
- 0.11 Acres
- Year built:
- 2006
- Baths:
- 2.00
- MLS#:
- 1816990
- Subdivision:
- WILDHORSE
ADDITIONAL INFORMATION
Welcome to 10838 Colt Chase, a stylish 3-bedroom, 2-bathroom home in the Wildhorse Vista community. This single-story home features a modern kitchen boasting granite countertops and abundant cabinet space. Enjoy the spacious covered patio, perfect for relaxing or entertaining outdoors. The neighborhood offers fantastic amenities, including a park, playground, walking track, BBQ grills, and a basketball court. Conveniently located near shopping and dining, this home blends comfort and convenience in one of San Antonio's vibrant neighborhoods.
- Type:
- Single Family
- Sq.Ft.:
- 1,937
- Status:
- Active
- Beds:
- 4
- Lot size:
- 0.12 Acres
- Year built:
- 2024
- Baths:
- 2.00
- MLS#:
- 1816989
- Subdivision:
- DAVIS RANCH
ADDITIONAL INFORMATION
*Available December 2024!* The single-story Chatfield plan is packed full of great features. As you enter the home through the long front porch and side entry door your open kitchen with an island greets you as it flows into the cafe and gathering room. A convenient laundry room sits outside of the owner's suite and secondary bedrooms for easy access and the private owner's retreat boasts dual bathroom vanities and an oversized walk-in closet.
- Type:
- Single Family
- Sq.Ft.:
- 1,688
- Status:
- Active
- Beds:
- 4
- Lot size:
- 0.12 Acres
- Year built:
- 2024
- Baths:
- 2.00
- MLS#:
- 1816980
- Subdivision:
- DAVIS RANCH
ADDITIONAL INFORMATION
*Available NOW!* The Hewitt's open single-story plan invites free-flowing movement among its spacious gathering room with separate dining room and chef friendly kitchen. Three bedrooms, including a secluded owner's suite, define private living spaces, and the study offers private space for a home office or homework.
- Type:
- Townhouse
- Sq.Ft.:
- 1,780
- Status:
- Active
- Beds:
- 3
- Lot size:
- 0.09 Acres
- Year built:
- 2007
- Baths:
- 3.00
- MLS#:
- 1816979
- Subdivision:
- TOBIN HILL
ADDITIONAL INFORMATION
Discover the perfect blend of modern comfort and urban convenience in this beautiful home located in the highly sought-after Tobin Hill neighborhood. Just a short stroll from The Pearl, enjoy an unbeatable location near top restaurants, shops, and vibrant entertainment. The open-concept living and dining areas feature gleaming wood floors and flow seamlessly, offering ample space for everyday living or entertaining guests. Large windows fill the space with natural light, creating a warm and inviting atmosphere. The kitchen features sleek granite countertops, stainless steel appliances, and gas cooking. Upstairs, the primary suite offers a private retreat with a balcony, full bathroom featuring a separate garden tub and standing shower, and a double vanity with ample counter space. Step outside to your backyard oasis, complete with a charming covered patio and easy-maintenance turf yard-perfect for relaxing or entertaining. This home is a rare find in an unbeatable location. Schedule your showing today and experience the best of San Antonio living!
$410,000
571 Hicks Ave San Antonio, TX 78210
- Type:
- Single Family
- Sq.Ft.:
- n/a
- Status:
- Active
- Beds:
- 3
- Lot size:
- 0.13 Acres
- Year built:
- 2023
- Baths:
- 4.00
- MLS#:
- 1816978
- Subdivision:
- FAIR - NORTH
ADDITIONAL INFORMATION
Welcome to this stunning, newly built two-story contemporary home in the heart of San Antonio's thriving 78210 zip code. Constructed by Atlas Homes in 2023, this 3-bedroom, 3.5-bathroom residence offers modern living with stylish finishes and thoughtful design. The open floor plan on the main level features high ceilings, ceramic tile flooring, and a spacious living area perfect for entertaining. The gourmet kitchen boasts sleek countertops, a self-cleaning oven, dishwasher, and electric water heater, all d
- Type:
- Single Family
- Sq.Ft.:
- 1,240
- Status:
- Active
- Beds:
- 3
- Lot size:
- 0.16 Acres
- Year built:
- 1928
- Baths:
- 2.00
- MLS#:
- 1816977
- Subdivision:
- FAIR - NORTH
ADDITIONAL INFORMATION
Verify schools, taxes, and measurements. ~Seller-Paid Rate Buy-down through Sellers Preferred Lender! Good offer and loan approval required.~ Welcome to 131 Chicago Blvd, a charming single-family home located in the heart of San Antonio's FAIR - NORTH subdivision. This recently rehabbed gem, built in 1928, combines vintage charm with modern amenities. Spanning 1,240 square feet, this one-story home offers three spacious bedrooms and two full bathrooms, perfect for a growing family or
$399,960
12059 Biznaga San Antonio, TX 78254
- Type:
- Single Family
- Sq.Ft.:
- 2,601
- Status:
- Active
- Beds:
- 4
- Lot size:
- 0.12 Acres
- Year built:
- 2024
- Baths:
- 3.00
- MLS#:
- 1816973
- Subdivision:
- DAVIS RANCH
ADDITIONAL INFORMATION
*Available January 2025!* The dual level Mesilla plan addresses needs for both privacy and socialization. A first-floor, fourth bedroom can easily convert to a separate guest suite or home office. Unwind in the upstairs owner's suite, then enjoy entertainment in the nearby game room.
$329,900
71 PILGRIM DR San Antonio, TX 78213
- Type:
- Single Family
- Sq.Ft.:
- 2,214
- Status:
- Active
- Beds:
- 4
- Lot size:
- 0.19 Acres
- Year built:
- 1957
- Baths:
- 3.00
- MLS#:
- 1816972
- Subdivision:
- CRESTHAVEN NE
ADDITIONAL INFORMATION
Step into this beautifully renovated home featuring solid countertops, updated fixtures & flooring, a REFRIGERATOR AND WASHER & DRYER! Modern lighting complements the open, airy feel, and a spacious fenced backyard includes a newly added concrete slab, perfect for outdoor entertaining. Everything is solid, clean, and truly move-in ready. The HUGE kitchen is a chef's delight, and with FOUR full bedrooms (2 downstairs and 2 upstairs), a dedicated office/flex space and 3 full baths, there's room for everyone. The 24' x 12' master suite includes a versatile space for an office, nursery, or sitting area. Enjoy the cozy fireplace in the expansive family room, perfect for gatherings. The location is unbeatable-less than a mile from HEB, under a mile from Loop 410 for easy commutes, and just minutes from shopping centers. Plus, the San Antonio International Airport is less than 10 minutes away, making travel convenient. This home blends comfort, style, and prime location effortlessly!
- Type:
- Single Family
- Sq.Ft.:
- 851
- Status:
- Active
- Beds:
- 2
- Lot size:
- 0.09 Acres
- Year built:
- 2008
- Baths:
- 1.00
- MLS#:
- 1816969
- Subdivision:
- CANYON CROSSING
ADDITIONAL INFORMATION
This charming 2-bedroom, 1-bathroom home in Canyon Crossing offers a blank canvas for your personal touch. Imagine creating your dream space in this peaceful neighborhood. With ample natural light and a cozy layout, this home is perfect for both relaxation and entertaining. Don't miss this opportunity to make it your own, schedule your tour today!
$364,930
12052 Biznaga San Antonio, TX 78254
- Type:
- Single Family
- Sq.Ft.:
- 2,070
- Status:
- Active
- Beds:
- 4
- Lot size:
- 0.12 Acres
- Year built:
- 2024
- Baths:
- 3.00
- MLS#:
- 1816966
- Subdivision:
- DAVIS RANCH
ADDITIONAL INFORMATION
*Available January 2025!* The two-story Sandalwood features an open and inviting gathering area, including a connected classic dining room and gourmet kitchen area with an island, plus a pantry for storage. An upstairs game room offers space for relaxation or an entertaining retreat when guests visit. With four bedrooms, this home is built to accommodate.
- Type:
- Single Family
- Sq.Ft.:
- 1,480
- Status:
- Active
- Beds:
- 3
- Lot size:
- 0.77 Acres
- Year built:
- 1998
- Baths:
- 2.00
- MLS#:
- 1816965
- Subdivision:
- KOOL OASIS
ADDITIONAL INFORMATION
Welcome to your serene escape! This charming 3-bedroom, 2-bathroom home is perfectly nestled on a spacious .77-acre lot, offering both comfort and a connection to nature. Step inside to find a bright and inviting open floor plan, ideal for family gatherings and entertaining. The expansive .77-acre lot offers plenty of room for gardening, outdoor activities, or simply relaxing in the fresh air. This property is a rare find, combining spacious living with a peaceful atmosphere. Whether you're looking for a family home or a quiet retreat, 1645 Peaceful is ready to welcome you!
$325,450
12055 Biznaga San Antonio, TX 78254
- Type:
- Single Family
- Sq.Ft.:
- 1,776
- Status:
- Active
- Beds:
- 4
- Lot size:
- 0.11 Acres
- Year built:
- 2024
- Baths:
- 2.00
- MLS#:
- 1816955
- Subdivision:
- DAVIS RANCH
ADDITIONAL INFORMATION
*Available January 2025!* The one-story Afton plan greets you with a front porch entry and true foyer space with room for an entry table. Then, the design opens to the spacious gathering room and cafe area with a breakfast bar for additional seating. The island kitchen boasts a walk-in pantry and flanks the private owner's suite with an attached bath and walk-in closet. Added storage closets throughout the home make this a functional floorplan for everyone.
- Type:
- Single Family
- Sq.Ft.:
- 2,072
- Status:
- Active
- Beds:
- 3
- Lot size:
- 0.15 Acres
- Year built:
- 1998
- Baths:
- 2.00
- MLS#:
- 1816953
- Subdivision:
- OAK CREST
ADDITIONAL INFORMATION
Step into this absolutely stunning one-story home located in a gated community! The spacious living and dining area welcomes you with its open layout. The upgraded kitchen boasts a granite island, sleek white quartz countertops, modern cabinetry, stylish subway tile backsplash, and top-of-the-line appliances. Enjoy upgraded fixtures throughout, including the kitchen and dining area, a striking stone-accented fireplace, and a remodeled guest bathroom with a walk-in shower. The master suite features a luxurious bathroom with a walk-in shower and an attached bonus room, perfect for a home office, nursery, or whatever fits your needs. Outside, the backyard offers an extended covered patio, a storage shed, and a private, fenced-in space.
- Type:
- Single Family
- Sq.Ft.:
- 1,180
- Status:
- Active
- Beds:
- 3
- Lot size:
- 0.12 Acres
- Year built:
- 2022
- Baths:
- 2.00
- MLS#:
- 1816951
- Subdivision:
- REDBIRD RANCH
ADDITIONAL INFORMATION
Discover the perfect blend of modern comfort and community living at 1080 Cozumel Emerald in the sought-after Redbird Ranch neighborhood! This 2022-built gem offers three bedrooms, two bathrooms, and 1,180 square feet of open-concept living space, ideal for both first-time buyers and growing families. Seller is including solar panels, water softeners, garage door opener and refrigerator. Nestled on a 0.12-acre lot with charming curb appeal, this home also includes sprinkler systems and access to resort-style amenities like a clubhouse, pools, playgrounds, tennis courts, and jogging trails-all for a low annual HOA fee. Conveniently located just 5 miles off Loop 1604 and Potranco Road, with easy access to shopping, dining, and top-rated schools in the Northside ISD. Priced attractively, this move-in-ready home won't stay on the market long. Schedule your private showing today and experience the lifestyle that awaits at 1080 Cozumel Emerald!
$300,000
9819 Gemini Dr San Antonio, TX 78217
Open House:
Sunday, 11/17 7:00-10:00PM
- Type:
- Single Family
- Sq.Ft.:
- 2,250
- Status:
- Active
- Beds:
- 4
- Lot size:
- 0.21 Acres
- Year built:
- 1968
- Baths:
- 3.00
- MLS#:
- 1816950
- Subdivision:
- REGENCY PARK
ADDITIONAL INFORMATION
OPEN HOUSE Sunday 17th 1-4pm. This house has been meticulously maintained including recent roof, HVAC and water heater updates. You enter into spacious living room with built-ins surrounding a wood burning fireplace. This opens into a spacious kitchen. The primary ensuite boasts a walk-in closet and walk-in shower. A secondary bedroom has a beautiful built-in desk and bookshelves. The backyard includes a finished shed with AC that could be used as a workshop or studio. The huge covered patio leads to a gorgeous yard with mature trees. There is a lot to love in this flexible floorplan. Your buyers will not be disappointed!
- Type:
- Single Family
- Sq.Ft.:
- 2,601
- Status:
- Active
- Beds:
- 4
- Lot size:
- 0.12 Acres
- Year built:
- 2024
- Baths:
- 3.00
- MLS#:
- 1816942
- Subdivision:
- DAVIS RANCH
ADDITIONAL INFORMATION
*Available January 2025!* The dual level Mesilla plan addresses needs for both privacy and socialization. A first-floor, fourth bedroom can easily convert to a separate guest suite or home office. Unwind in the upstairs owner's suite, then enjoy entertainment in the nearby game room.
- Type:
- Single Family
- Sq.Ft.:
- 2,284
- Status:
- Active
- Beds:
- 4
- Lot size:
- 0.12 Acres
- Year built:
- 2024
- Baths:
- 3.00
- MLS#:
- 1816939
- Subdivision:
- DAVIS RANCH
ADDITIONAL INFORMATION
*Available December 2024!* The Dinero plan features plenty of space for everyday living and entertaining guests. The study with French doors flanks the front door foyer area, and an island kitchen opens to the cafe and gathering room. The private owner's suite has dual bathroom vanities and an oversized walk-in closet. The upstairs boasts 3 bedrooms and a loft space.
- Type:
- Single Family
- Sq.Ft.:
- 1,158
- Status:
- Active
- Beds:
- 3
- Lot size:
- 0.18 Acres
- Year built:
- 1957
- Baths:
- 2.00
- MLS#:
- 1816934
- Subdivision:
- EAST TERRELL HILLS
ADDITIONAL INFORMATION
Excellent Condition! Not many homes have been cared for like this one! A very special opportunity for a new owner to continue its proud legacy of stewardship and loving care. Location: A minute from I-35 but far enough to avoid road noise. Alarm system: Yes Bedrooms: 3 Bathrooms: 2 Kitchen: Comfortable size with linoleum floor Breakfast area: Nice size with linoleum floor Fireplace: rock with insert Garage: 1 car with automatic opener Fence: 4 foot Chain link Back porch: Concrete with cover Floors: Oak Roof: Replaced about 10 years ago Central AC: Replaced less than 9 years ago Foundation: Concrete. leveled less than 5 years ago Hot water heater: Replaced less than 3 years ago Year built: 1957
- Type:
- Single Family
- Sq.Ft.:
- 2,620
- Status:
- Active
- Beds:
- 5
- Lot size:
- 0.18 Acres
- Year built:
- 1984
- Baths:
- 3.00
- MLS#:
- 1816907
- Subdivision:
- EDEN
ADDITIONAL INFORMATION
Beautifully renovated home in the desirable Eden subdivision, perfect for homebuyers seeking modern comfort and charm. Upon entering, you're welcomed by an open floor plan that allows natural light to flow through the spacious living areas. The main level features a generous living room with a cozy wood-burning fireplace, a formal dining area, and a stylish peninsula kitchen with quartz countertops, bar seating, a stainless-steel cooktop, a range hood, a breakfast nook, and a walk-in pantry. The spacious primary bedroom located downstairs offers outdoor access, an office nook, and a walk-in closet, while the luxurious master bath boasts double vanities, a tub/shower combo, and a rain head shower. Upstairs, four additional bedrooms provide ample space for family and guests. The second bathroom also features a tub/shower combo. Outside, the home shines with mature trees, fresh paint, new windows, a new roof, and a beautiful backyard deck, perfect for relaxing or entertaining. Its prime location offers easy access to McAllister Park, HEB, major highways, dining, and entertainment, all within the sought-after NEISD school district.

San Antonio Real Estate
The median home value in San Antonio, TX is $290,000. This is higher than the county median home value of $267,600. The national median home value is $338,100. The average price of homes sold in San Antonio, TX is $290,000. Approximately 47.86% of San Antonio homes are owned, compared to 43.64% rented, while 8.51% are vacant. San Antonio real estate listings include condos, townhomes, and single family homes for sale. Commercial properties are also available. If you see a property you’re interested in, contact a San Antonio real estate agent to arrange a tour today!
San Antonio, Texas has a population of 1,434,540. San Antonio is less family-centric than the surrounding county with 29.93% of the households containing married families with children. The county average for households married with children is 32.84%.
The median household income in San Antonio, Texas is $55,084. The median household income for the surrounding county is $62,169 compared to the national median of $69,021. The median age of people living in San Antonio is 33.9 years.
San Antonio Weather
The average high temperature in July is 94.2 degrees, with an average low temperature in January of 40.5 degrees. The average rainfall is approximately 32.8 inches per year, with 0.2 inches of snow per year.
