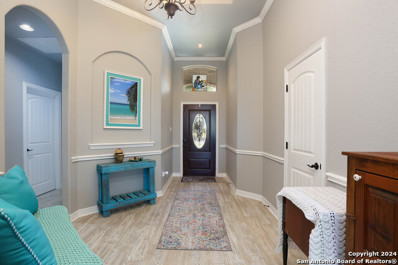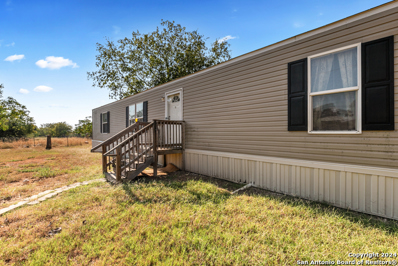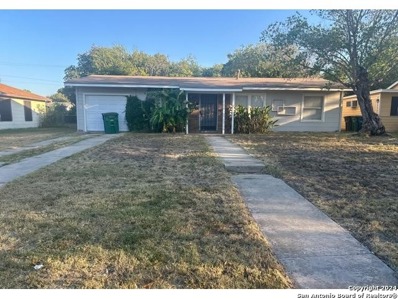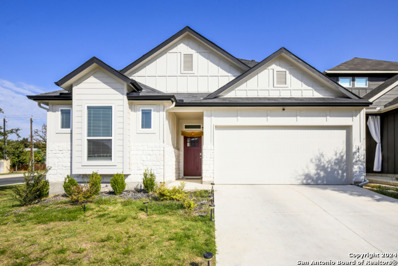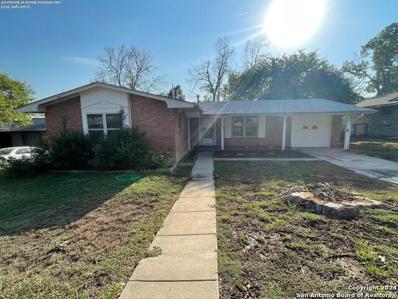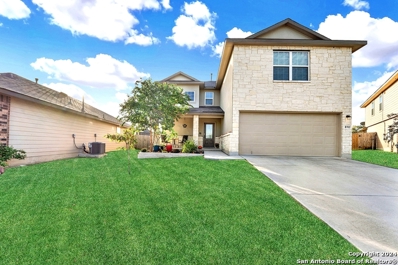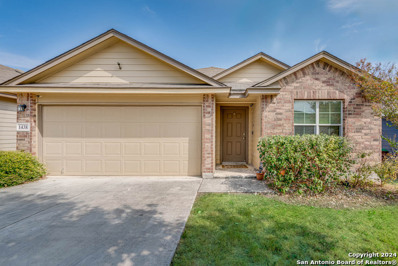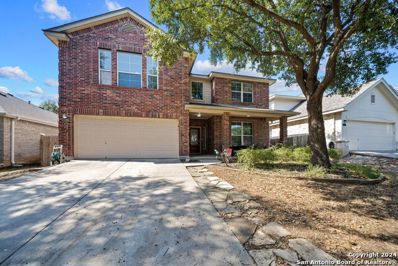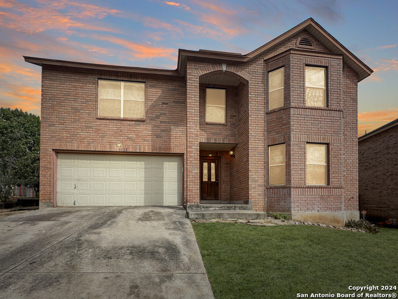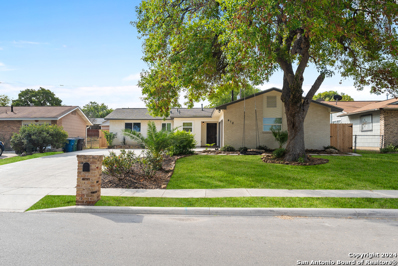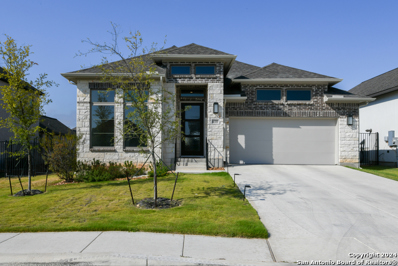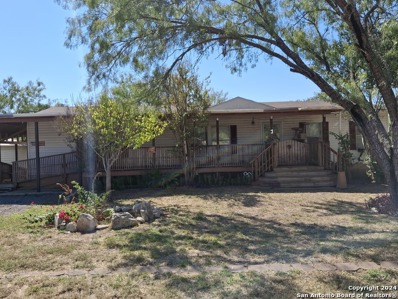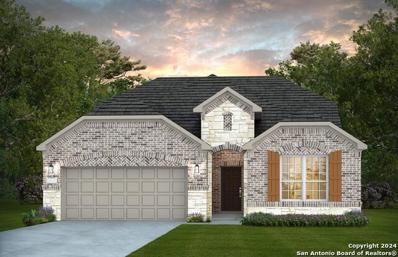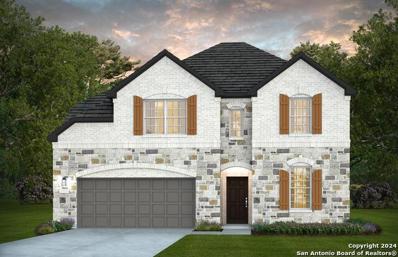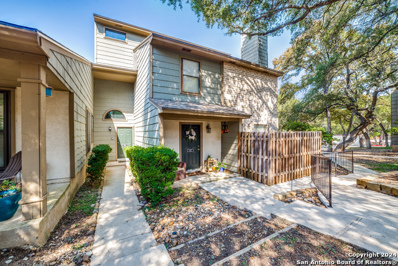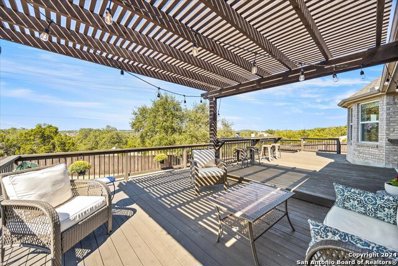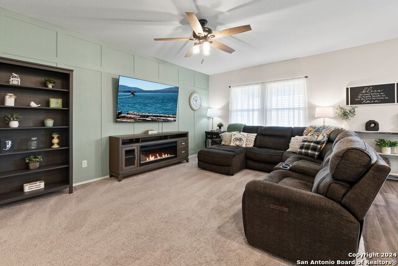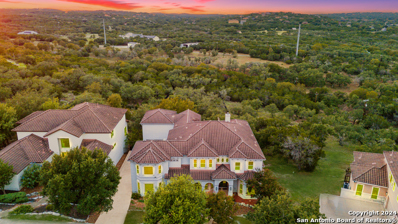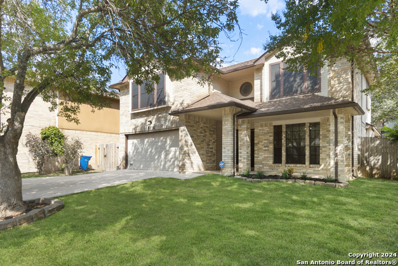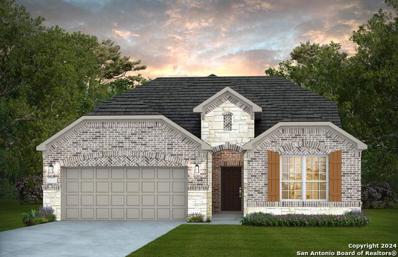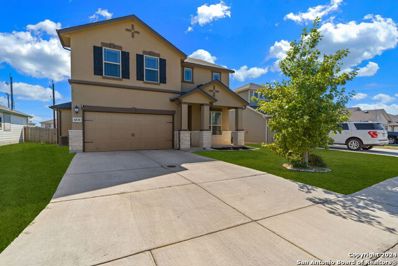San Antonio TX Homes for Sale
$340,000
14001 Wenrich San Antonio, TX 78233
- Type:
- Single Family
- Sq.Ft.:
- 1,955
- Status:
- Active
- Beds:
- 3
- Lot size:
- 0.17 Acres
- Year built:
- 2012
- Baths:
- 3.00
- MLS#:
- 1816880
- Subdivision:
- BRIDLEWOOD
ADDITIONAL INFORMATION
Welcome to 14001 Wenrich in Live Oak, TX! This inviting single-story home features 3 bedrooms, 2 bathrooms, and 1,955 square feet of living space on a 7,362-square-foot lot. Enjoy a bright, carpet-free interior with brand new energy-efficient windows. The kitchen and living areas are perfect for entertaining or relaxing. The guest bathroom includes an ADA shower for added convenience. Fully paid solar panels enhance the home's eco-friendly appeal. The AC unit was replaced in 2021, ensuring comfort year-round. You'll appreciate being just down the road from IKEA and having easy access to shopping centers and restaurants. This home combines convenience and comfort.
- Type:
- Single Family
- Sq.Ft.:
- 1,152
- Status:
- Active
- Beds:
- 3
- Lot size:
- 0.83 Acres
- Year built:
- 2016
- Baths:
- 2.00
- MLS#:
- 1817405
- Subdivision:
- SOUTHSIDE RURAL DEVELOPMENT
ADDITIONAL INFORMATION
CHARMING WELL-MAINTAINED HOME, 3 BEDRM AND 2 BATHS LOCATED ON ALMOST AN ACRE OF LAND. EXPERIENCE THE PEACEFULNESS OF COUNTRY LIVING WITH THE CITY OF SA ABOUT 15-20 MINUTES AWAY. YOU HAVE BROOKS CITY BASE FOR MOVIES, RESTAURANTS, SHOPPING... MISSION TRAILS FOR WALKING AND BIKING AND THREE OF HISTORICAL MISSIONS ONLY MINUTES AWAY! THANK YOU FOR SHOWING
$139,900
863 UTOPIA LN San Antonio, TX 78223
- Type:
- Single Family
- Sq.Ft.:
- 1,336
- Status:
- Active
- Beds:
- 4
- Lot size:
- 0.2 Acres
- Year built:
- 1958
- Baths:
- 1.00
- MLS#:
- 1817404
- Subdivision:
- PECAN VALLEY
ADDITIONAL INFORMATION
Spacious 4-bedroom home featuring 2 full baths and a convenient 1-car garage, perfect for families and modern living.
- Type:
- Single Family
- Sq.Ft.:
- 2,294
- Status:
- Active
- Beds:
- 4
- Lot size:
- 0.11 Acres
- Year built:
- 2021
- Baths:
- 3.00
- MLS#:
- 1817073
- Subdivision:
- WOLLER CREEK
ADDITIONAL INFORMATION
Leander Incentive 1% to help rate buy down or closing if you use Loan People. "Love Game of Thrones or House of the Dragon?" Live in a community inspired by the amazing series. This beautiful newly property has been meticulously maintained and ready for a new owner to put their person touches. This home offers 2,292 sq ft of comfortable living space, featuring 4 bedrooms, 3 bathrooms, 2 living areas, and is situated on a generous corner lot. The perfect location for medical center and near UTSA, and USAA headquarters and proximity to I-10 and 1604. Shopping and restaurants are near by and convenient. The open concept main floor features Luxury Vinyl Plank flooring, a gourmet kitchen with GAS STOVE. The living room is perfect for hosting with the large island for gatherings. The primary retreat includes dual vanity, walk-in shower, walk-in closet, and convenient access to the outdoor covered patio. Two secondary bedrooms and a full bath round the first floor. The laundry room is conveniently located next to the primary closet. The second floor has a loft for a family room, game area or large office and a fourth bedroom separate full bathroom with shower/tub. It also comes with an owned water softener and filtered water and upgraded light fixtures. This home is still under builder warranty. Don't miss the opportunity to live in sought after highly desirable Archer Oaks. This home won't last, a must see to appreciate. Schedule a showing today.
- Type:
- Single Family
- Sq.Ft.:
- 1,136
- Status:
- Active
- Beds:
- 3
- Lot size:
- 0.2 Acres
- Year built:
- 1963
- Baths:
- 2.00
- MLS#:
- 1817196
- Subdivision:
- North Star Hills NE
ADDITIONAL INFORMATION
Single Story home 3 bedroom, 2 bath with front porch and back porch. Close to North Star Mall, 281, San Pedro Ave.
- Type:
- Single Family
- Sq.Ft.:
- 1,522
- Status:
- Active
- Beds:
- 3
- Lot size:
- 0.2 Acres
- Year built:
- 1948
- Baths:
- 2.00
- MLS#:
- 1817170
- Subdivision:
- Harlandale
ADDITIONAL INFORMATION
Attention Investors!!! Priced to SELL, minutes from San Jose Mission and Riverside golf course. This large home features 3 bedrooms, 2 updated bathrooms, an additional room that could possible be a forth bedroom. However, there is no closet seller was using it as a family room. Separate dining room and a large bonus room that can be used for any of your needs, large walk-in closet in the utility room. Central air and heat. Large backyard Loads of potential. Being sold as is* Cash* COME SEE...
- Type:
- Single Family
- Sq.Ft.:
- 2,420
- Status:
- Active
- Beds:
- 3
- Lot size:
- 0.14 Acres
- Year built:
- 2004
- Baths:
- 3.00
- MLS#:
- 1817133
- Subdivision:
- RIVER MIST U-1
ADDITIONAL INFORMATION
Welcome to Rivermist and this beautiful turn-key property! The location of this stunning 2 story home will allow you easy access to Bandera Road, 1604 and 151. The sellers have done many gorgeous and practical updates including solar screens, radiant barrier insulation and ridge vents, a brand new water heater, gutters in the back (2022), a water softener (2023), and the roof in 2017. The exterior trim was recently repaired and painted. The relaxing patio area boasts a pergola and upgraded exterior electrical wiring. The downstairs updates include high-end vinyl flooring, stair railings, recessed lighting in the kitchen, special shelving in the pantry, granite kitchen counter tops and tile back splash. Upstairs the master bath also has recessed lighting, upgraded shelving, laminate flooring in the 2nd bedroom, and beautiful book shelves in the game room. This well priced home is ready for you!
- Type:
- Single Family
- Sq.Ft.:
- 2,241
- Status:
- Active
- Beds:
- 3
- Lot size:
- 0.14 Acres
- Year built:
- 2018
- Baths:
- 3.00
- MLS#:
- 1817064
- Subdivision:
- VALLEY RANCH - BEXAR COUNTY
ADDITIONAL INFORMATION
NO CITY TAXES!!! WASHER / DRYER / REFRIGERATOR INCLUDED!! BRAND NEW HVAC SYSTEM AS OF MAY 2024 with Warranty! Nestled within the highly sought-after Valley Ranch community in Northwest San Antonio just down from Alamo Ranch entertainment and shopping center, this delightful 2-story home presents an exceptional blend of comfort, style, and relaxed beauty. Boasting 3 bedrooms, 2.5 baths and 2,241sf this residence is situated on a quiet half cul-de-sac, offering privacy and a serene setting. The spacious front and back yards are perfect for outdoor gatherings and leisure activities, while the greenbelt location provides a break from having neighbors directly behind you. One of the highlights of this home is the breathtaking upstairs views of the hills at Government Canyon, offering a daily dose of natural beauty and a peaceful retreat from the hustle and bustle of city life. With its desirable location, award-winning school district, incredible community amenities, stunning views, and inviting living spaces, this property is a true gem. Schedule a private tour to see this home. Seller WILL NOT accept Subject To: or "Creative" Financing. Traditional financing or cash ONLY.
Open House:
Saturday, 11/16 5:00-9:00PM
- Type:
- Single Family
- Sq.Ft.:
- 1,656
- Status:
- Active
- Beds:
- 4
- Lot size:
- 0.12 Acres
- Year built:
- 2015
- Baths:
- 2.00
- MLS#:
- 1817059
- Subdivision:
- AMHURST
ADDITIONAL INFORMATION
TEXAS HILL COUNTRY CHARM, SINGLE STORY CONVENIENCE Imagine having a $10 per month electric bill. Now imagine having it in a 4-bedroom house within walking distance of the elementary school on a quiet street, with a tax rate of 1.83. With an open floor plan, huge granite island kitchen with room for 4 barstools, custom hand-routed cedar accent walls with inset 42" TV, clean and ready to move in, 1438 Scent of Basil is what you've been looking for. The home comes with Fridge, Washer, and Dryer, built in microwave and (of course) dishwasher and stove/oven. 85" living room TV included!! Solar panels (paid off) keep those electric bills low! HVAC was replaced earlier this year (2024) and is under warranty. The floor plan lends itself to either 4 bedrooms or 3 bedrooms and a study/office. The primary suite with full bath (dual vanity, separate tub and shower, walk-in closet) looks out into the backyard, providing privacy and peace for those sleep-in Saturdays. Then take your coffee on the shaded, covered back porch and enjoy the tranquility of living in a peaceful, amenity-filled neighborhood. Amhurst is close to shopping (HEB, Walmart, and lots more) with easy access to 1604, 151, and 90. Surprisingly spacious, well laid-out, and cozily customized, this Texas Hill Country style home is the cost-effective retreat you crave.
$459,900
14519 Redwood Valley San Antonio, TX
Open House:
Saturday, 11/16 6:00-8:00PM
- Type:
- Single Family
- Sq.Ft.:
- 3,041
- Status:
- Active
- Beds:
- 4
- Lot size:
- 0.16 Acres
- Year built:
- 2002
- Baths:
- 3.00
- MLS#:
- 1817057
- Subdivision:
- SONOMA RANCH
ADDITIONAL INFORMATION
Welcome to this spacious home in the desirable Arbors at Sonoma Ranch community, just a short walk from Beard Elementary and Garcia Middle Schools. This residence features numerous updates, including a newer HVAC system, modern kitchen cabinets and countertops, a new roof, upgraded flooring with foam core underlayment, fresh paint throughout, and a charming deck with a pergola. As you enter, you're welcomed by an open entryway and an updated exposed staircase leading to the second floor. The formal living and dining rooms provide elegant spaces for entertaining, while the open-concept kitchen, complete with an island, flows seamlessly into the family room. Step outside to a large deck with a pergola overlooking a spacious fenced yard, which includes an above-ground pool-perfect for gatherings with family and friends. Plus, enjoy access to a fantastic community pool! This home truly offers the ideal blend of comfort and convenience.
- Type:
- Single Family
- Sq.Ft.:
- 3,478
- Status:
- Active
- Beds:
- 4
- Lot size:
- 0.22 Acres
- Year built:
- 1998
- Baths:
- 3.00
- MLS#:
- 1817129
- Subdivision:
- REDLAND WOODS
ADDITIONAL INFORMATION
This splendid home, predominantly brick, offers exceptional privacy as it backs onto a greenbelt. It boasts ample space, making it an ideal choice for those seeking a large, affordable residence. The house features several living and dining areas on the lower level. Upon entry, there is a sizable formal living room leading to the dining area, which is next to the open kitchen complete with a full appliance set and an adjoining breakfast nook. There is also a view of the second living area that includes a fireplace. The upper level houses a large game room and all four spacious bedrooms. This home is situated in the highly desirable Redland Woods 281 area.
- Type:
- Single Family
- Sq.Ft.:
- 1,566
- Status:
- Active
- Beds:
- 4
- Lot size:
- 0.17 Acres
- Year built:
- 1967
- Baths:
- 2.00
- MLS#:
- 1817072
- Subdivision:
- RAINBOW HILLS
ADDITIONAL INFORMATION
Look no further this beautiful home is ready for its new owners. Open Floor plan with a huge natural stone farmhouse sink in island with updated kitchen. What has been updated you ask? Brand new Roof installed in Sep 2024, HVAC shy of 3 years old. Ducts are 3 months old, new electrical, windows, updated flooring, Fixtures, ceiling fans, recessed ceiling light, and sprinkler system , move right in and enjoy your home. This home is a one car garage but with plenty of parking space. Refrigerator will convey. Additional 300 sq ft converted garage make =1866 sq ft of liveable space. Affordable, move in ready jewel in Hot Area, Northside Schools, close to shopping, easy access to 90 and 410,1604 and 151, easy walk to great neighborhood park just a few blocks away. Rainbow Hills Park includes Award Winning Yates Community Center with sports leagues, art classes, games, dance and music classes. If that was not enough, imagine warming up marshmallows on the stone fire pit or cooking a pizza in the outdoor oven. Come on over its a home you cannot pass up.
$259,000
702 OLD WAGON San Antonio, TX 78245
- Type:
- Single Family
- Sq.Ft.:
- 1,328
- Status:
- Active
- Beds:
- 3
- Lot size:
- 0.24 Acres
- Year built:
- 1980
- Baths:
- 2.00
- MLS#:
- 1817095
- Subdivision:
- HERITAGE FARM
ADDITIONAL INFORMATION
Beautifully renovated single-family home in Northwest San Antonio. Upgrades include wood looking ceramic tile floors throughout, granite countertops throughout, modern black appliances, updated bathrooms, large bedrooms and utility room. The growing family will appreciate the functional, fully fenced in, quarter-acre lot and quiet cul-de-sac. We look forward to your visit soon, thank you.
$615,000
4370 AMEN COR San Antonio, TX 78261
- Type:
- Single Family
- Sq.Ft.:
- 2,376
- Status:
- Active
- Beds:
- 4
- Lot size:
- 0.18 Acres
- Year built:
- 2022
- Baths:
- 3.00
- MLS#:
- 1817093
- Subdivision:
- CIBOLO CANYONS/MONTEVERDE
ADDITIONAL INFORMATION
Welcome to your dream home! This single story, 4 bedroom & 3 bath property features an open kitchen that's perfect for both cooking and entertaining. Equipped with stainless steel appliances, quartz countertops, and a stylish subway tile backsplash, this kitchen is a chef's paradise. The generous counter space includes a large butler-like counter with cabinetry, a corner walk-in pantry, and a 5-burner gas cooktop. An inviting island with built-in seating makes this space perfect for casual dining. The home boasts beautiful ceramic tile flooring throughout, with cozy carpeting in the bedrooms and study. The dining area seamlessly flows into the spacious family room, highlighted by a stunning wall of windows that flood the space with natural light. Retreat to the primary suite, featuring en-suite bath with dual vanities, a relaxing garden tub, a separate walk-in shower, and two walk-in closets for ample storage. A thoughtfully designed guest suite with a private bath, The bright study is an ideal workspace, while the mud closet and bonus closet off the two-car garage provide extra storage. Enjoy added features like plantation shutters in select rooms, a covered backyard patio with a gas hook-up for grilling, and sprinkler system in both the front and back yards. Energy efficiency is key with a tankless water heater and radiant barrier in the attic. This home combines modern living with thoughtful design-perfect for anyone seeking comfort and style. Don't miss the chance to make it yours!
$205,000
225 CR 3821 San Antonio, TX 78253
- Type:
- Single Family
- Sq.Ft.:
- 1,456
- Status:
- Active
- Beds:
- 3
- Lot size:
- 0.61 Acres
- Year built:
- 2000
- Baths:
- 2.00
- MLS#:
- 1817083
- Subdivision:
- Westview
ADDITIONAL INFORMATION
All room sizes approximate. This is a 3 bedroom 2 bath manufactured home sitting on .6 acres of land with a privacy fence in the back, a dog run, front and back deck with a carport and a storage shed located close to FM 211, HEB, Protranco RD, and Hwy 90. HVAC and home needs some repairs. This is a good investor opportunity in a quiet subdvision away from the hustle and bustle of the big city. Seller is highly motivated. Come see this home. Seller will entertain all offers.
$534,875
11419 Mirage San Antonio, TX 78254
- Type:
- Single Family
- Sq.Ft.:
- 3,332
- Status:
- Active
- Beds:
- 4
- Lot size:
- 0.14 Acres
- Year built:
- 2024
- Baths:
- 3.00
- MLS#:
- 1817055
- Subdivision:
- DAVIS RANCH
ADDITIONAL INFORMATION
*Available February 2025!* The smartly designed Mooreville boasts a spacious great room and neighboring kitchen with sizeable island and adjoining nook. Enjoy game night in the upstairs game room, or relax and dine al fresco on the covered rear patio.
$549,130
11411 Mirage San Antonio, TX 78254
- Type:
- Single Family
- Sq.Ft.:
- 3,706
- Status:
- Active
- Beds:
- 5
- Lot size:
- 0.14 Acres
- Year built:
- 2024
- Baths:
- 4.00
- MLS#:
- 1817051
- Subdivision:
- DAVIS RANCH
ADDITIONAL INFORMATION
*Available February 2025!* The two-story Lexington is well suited for those needing extra space. This multi-functional plan showcases a first-floor owner's suite, an outdoor covered patio, expansive great room and charming gourmet kitchen. Nearby flex space or an optional study provides ideal space for a home office. Home also features a game room. Photos are representative of the Lexington floorplan and not of the actual home.
- Type:
- Low-Rise
- Sq.Ft.:
- 914
- Status:
- Active
- Beds:
- 2
- Year built:
- 1983
- Baths:
- 2.00
- MLS#:
- 1817050
- Subdivision:
- CAPISTRANO
ADDITIONAL INFORMATION
This charming two-bedroom, two-bathroom condo is nestled in the serene Capistrano Condos, offering a peaceful setting with no neighbors above and only one adjoining side. Conveniently located near Hardberger Park, Wurzbach Parkway, Hwy 281, and plenty of shopping and dining options, this home combines tranquility with accessibility. Featuring a private entrance and attached garage, this home boasts an open-concept living space with vaulted ceilings, vinyl floors, and abundant natural light throughout. The spacious living room, complete with a cozy fireplace, flows seamlessly into the dining area, providing an ideal setup for entertaining. The screened-in balcony, surrounded by mature trees, offers a peaceful retreat for relaxing or enjoying your morning coffee. Upstairs, the large primary bedroom suite and loft area provide a cozy and private retreat. The community itself offers two refreshing pools, perfect for cooling off during the Texas summers. This charming two-story condo, located in the desirable Capistrano community offers the perfect blend of comfort, privacy, and convenience.
- Type:
- Single Family
- Sq.Ft.:
- 3,044
- Status:
- Active
- Beds:
- 4
- Lot size:
- 0.26 Acres
- Year built:
- 2019
- Baths:
- 3.00
- MLS#:
- 1816864
- Subdivision:
- INDIAN SPRINGS
ADDITIONAL INFORMATION
With breathtaking hill country views, this exquisite 1.5 story home nestled on a serene and private oversized lot in the prestigious, gated community of Heights of Indian Springs is your dream home! Step inside and be welcomed by an abundance of natural light, illuminating the beautifully upgraded spaces. The inviting wood like tile floors draw you into the expansive family room, where a striking stacked stone fireplace serves as the heart of the home. Your culinary dreams come to life in the upgraded gourmet kitchen, featuring built-in double ovens, a high-end microwave, and a gas cooktop, perfect for whipping up your favorite meals. The generous island and walk-in pantry provide ample space, making entertaining a breeze. Retreat to your spa-like primary suite, boasting a custom oversized walk-in frameless shower and granite double vanities. The bay windows invite picturesque views and fill the space with sunlight, while the enormous walk-in closet offers a place for everything. Enjoy the luxury of outdoor living with an expansive custom deck featuring multiple seating areas, ideal for hosting gatherings or soaking up the serenity of your surroundings. The oversized covered patio is perfect for year-round enjoyment, whether you're sipping coffee in the morning or winding down in the evening. This thoughtful layout includes three spacious bedrooms and two full baths on the main level, along with a dedicated study for your work-from-home needs. Upstairs, a sprawling gameroom, an additional bedroom, and a full bath provide the perfect space for guests or family fun. With a tandem 3-car garage, you'll have all the storage space you need for your vehicles and recreational gear. Plus, the community amenities, including a sparkling pool and park, are just a short stroll away-ideal for family outings or leisurely weekends. No city taxes save you money and Zoned to Outstanding Comal ISD with Indian Springs Elementary a quick walk away! Enjoy your community pool and park! Don't miss the opportunity to make this magnificent property your own. Experience the lifestyle you deserve in the Heights of Indian Springs-schedule your private tour today!
- Type:
- Single Family
- Sq.Ft.:
- 2,343
- Status:
- Active
- Beds:
- 4
- Lot size:
- 0.11 Acres
- Year built:
- 2022
- Baths:
- 3.00
- MLS#:
- 1816863
- Subdivision:
- Out/Bexar
ADDITIONAL INFORMATION
*** OWNED SOLAR PANELS and WATER Softner. Welcome to your spacious new haven 4-bedroom, 3-bathroom home spanning 2,343 sq ft, designed for modern living with all the perfect homeowners upgrades galore! Built in 2022, this gently lived-in gem features energy-efficient solar panels, ensuring lower utility bills. Step outside to the extended covered patio, perfect for outdoor entertaining with a large yard. Inside, you'll find professional designer accent walls, updated hardware, and designer paint throughout that create a stylish, inviting atmosphere. A water filter and softener enhances comfort throughout the home, while thoughtful upgrades make every room shine. Don't miss this opportunity to own a beautifully upgraded home! Please see Additional documents for the list of upgrades.
- Type:
- Single Family
- Sq.Ft.:
- 1,966
- Status:
- Active
- Beds:
- 3
- Lot size:
- 0.14 Acres
- Year built:
- 2019
- Baths:
- 2.00
- MLS#:
- 1816856
- Subdivision:
- WESTPOINTE EAST
ADDITIONAL INFORMATION
VA Assumable at 2.25%! Estimated payments are $1,600! See this home today! Save lots of time and money with this gorgeous pre-owned one-story home. As you enter the spacious foyer, you will find two private bedrooms, a full bathroom tucked off the entry. On the other side of the foyer is a spacious cozy flex room, an ideal space for everything from a quiet reading lounge to a perfect playroom. Continue into the open kitchen, dining area, and family room. Enjoy impressive features throughout the kitchen such as granite countertops, a large kitchen island, and spacious premium upper and lower cabinets. Enter a bright owner's suite that is tucked at the back of the home, privately off of the family room. The owner's bedroom features large windows for extra space and plenty of natural light. Enter your owner's bath retreat, boasting a large walk-in shower, and a spacious walk-in closet. Recent home updates include durable solar panels to lower energy bills, a water softener system, and fresh premium modern paint for a bright, clean look. This move-in ready, well-built 3-bedroom home is packed with upgrades and extra features. Enjoy your covered patio and a backyard perfect for entertaining or relaxing.
$1,810,000
615 Sentry Hill San Antonio, TX 78260
- Type:
- Single Family
- Sq.Ft.:
- 6,400
- Status:
- Active
- Beds:
- 6
- Lot size:
- 0.95 Acres
- Year built:
- 2007
- Baths:
- 5.00
- MLS#:
- 1816839
- Subdivision:
- CANYON SPRINGS
ADDITIONAL INFORMATION
Step into your own luxurious treehouse retreat in the exclusive, guard gated paradise of Canyon Springs. Nestled among lush, mature trees and featuring a spectacular six-level deck, 615 Sentry Hill is a Mediterranean-style gem that combines elegance, eco-friendly innovation, and endless entertainment opportunities - all in the heart of the coveted Hills. Upon entering, prepare to be dazzled by the stunning showroom floors, meticulously upgraded tile work, and freshly stained cabinetry that reflect the care poured into this home. Step through the grand foyer into a vaulted living room with soaring ceilings and a cozy fireplace, seamlessly connecting to an open-concept dining area, office, breakfast room, and chef's kitchen that dreams are made of. Here, culinary artists will thrive with a top-of-the-line upgraded stove, double ovens, a spacious island, convenient garbage disposal, luxurious countertops, double pullout custom spice rack, and a walk-in pantry fit for a gourmet. The first-floor primary suite is a private sanctuary with its own full bath, with his & hers walk-in closets and spa-like amenities. A guest bedroom and full bath are also tucked away on this floor, along with a charming office or study nook. Venture upstairs to find a family room, workout space, a lively bar and party room, a cinematic media room, and three additional bedrooms with two full baths - an ideal layout for gatherings, relaxation, and everything in between. Outside, the magic continues with a restructured, expansive 4,300-square-foot multi-level deck, boasting four platforms where you can take in breathtaking views of the countryside and vibrant sunsets. This tree-draped oasis is equipped with a sparkling pool and waterfall, a heart-shaped heated jacuzzi, and a lushly landscaped yard enhanced by a sprinkler system to keep everything vibrant and green. There's even room to make it your own with pre-plumbing for an outdoor grill and pre-wiring for additions of ample back yard lighting for the glow and comfort you're looking for. And don't forget - you'll have a front-row seat to an annual firework show right from your own backyard! Beyond the scenic views, this home has a premium sound system, spacious three-car garage designed for optimal storage, and blown insulation to keep the house cool in the summer months. Built for durability factors are endless; Although being outside of a flood zone, it can withstand flooding with whole house wrapping of special protective sealant inside the walls, has a built in entire house surge protector ensuring lightning protection from dangerous electrical storms, and even clay tile roofing of great strength. HOA has guaranteed allowance of Solar Panel ownership on roofing for all the community after the owner's strenuous legal efforts to do so. Community amenities elevate the lifestyle further with access to parks, basketball courts, a renowned golf course, a club house, and a resort-style pool. Every inch of this home is crafted for comfort, style, and adventure. From eco-conscious solar panels and UV protection via radiant barrier to luxurious entertainment spaces and panoramic outdoor views unobstructed from any electrical easements and no constrictions from noise ordinances, 615 Sentry Hill is more than a home - it's your own magical hideaway, waiting to be yours. Ready to make this dream yours? Don't miss out on experiencing the ultimate blend of tranquility, luxury, and community in Canyon Springs.
Open House:
Saturday, 11/16 6:00-9:00PM
- Type:
- Single Family
- Sq.Ft.:
- 1,833
- Status:
- Active
- Beds:
- 3
- Lot size:
- 0.12 Acres
- Year built:
- 1986
- Baths:
- 3.00
- MLS#:
- 1790410
- Subdivision:
- LINCOLN PARK
ADDITIONAL INFORMATION
Located in sought after NISD, this charming two-story home nestled in a peaceful cul-de-sac, exudes character and comfort. The curb appeal is instantly noticeable with freshly laid sod, lush green yard, and mature trees providing ample shade and privacy. Inside, soaring ceilings and an open-concept layout are filled with natural light streaming through large windows. The spacious living room features a cozy brick fireplace and vaulted ceilings, while the adjacent formal dining area is ideal for entertaining. The kitchen is a chef's dream with modern countertops and rich wood cabinetry. The breakfast nook overlooks the manicured backyard, providing a perfect casual dining space. Upstairs, the primary suite offers a serene retreat with large windows, high ceilings, and a spa-like ensuite bathroom featuring a soaking tub and separate shower. Additional bedrooms are generously sized with ample closet space. The private backyard is a peaceful oasis with a patio, perfect for outdoor dining and lounging. Recent upgrades include a 2023 roof with a transferable warranty and a new water softener, ensuring comfort and peace of mind. Conveniently located near Loop 1604, I-10, the Medical Center, USAA, and several parks/ nature trails, this home offers easy access to all major amenities while still providing a serene escape. With modern updates and a prime location, this home is perfect for anyone looking for the best of both comfort and convenience.
- Type:
- Single Family
- Sq.Ft.:
- 3,332
- Status:
- Active
- Beds:
- 4
- Lot size:
- 0.14 Acres
- Year built:
- 2024
- Baths:
- 3.00
- MLS#:
- 1817041
- Subdivision:
- DAVIS RANCH
ADDITIONAL INFORMATION
*Available February 2025!* The smartly designed Mooreville invites family interaction, with a spacious great room and neighboring kitchen with sizeable island and adjoining nook. Enjoy family game night in the upstairs game room, or relax and dine al fresco on the covered rear patio.
- Type:
- Single Family
- Sq.Ft.:
- 2,439
- Status:
- Active
- Beds:
- 4
- Lot size:
- 0.13 Acres
- Year built:
- 2018
- Baths:
- 3.00
- MLS#:
- 1817039
- Subdivision:
- WOODLAKE MEADOWS
ADDITIONAL INFORMATION
Well Kept 2 Story that Displays Pride of Ownership! Home Features - 4 Bedrooms * 2.5 Baths * An Open Layout * Formal Dining Room * Upstairs Game Room * Media Room * Foam Insulation for Added Energy Efficiency * LVP Flooring in the Kitchen and Family Room * Quartz Counter-Tops with Stainless Steel Appliances and Gas Cooking at the Kitchen * Large Primary Suite with Bay Window * Split Vanity Sinks with Garden Tub & Oversized Mudset Shower at the Primary Bath * 2" Faux Blinds Throughout * Covered Rear Patio * Full Yard Sprinkler System and Gutters. All Situated on a lot with no neighbors directly behind!

San Antonio Real Estate
The median home value in San Antonio, TX is $290,000. This is higher than the county median home value of $267,600. The national median home value is $338,100. The average price of homes sold in San Antonio, TX is $290,000. Approximately 47.86% of San Antonio homes are owned, compared to 43.64% rented, while 8.51% are vacant. San Antonio real estate listings include condos, townhomes, and single family homes for sale. Commercial properties are also available. If you see a property you’re interested in, contact a San Antonio real estate agent to arrange a tour today!
San Antonio, Texas has a population of 1,434,540. San Antonio is less family-centric than the surrounding county with 29.93% of the households containing married families with children. The county average for households married with children is 32.84%.
The median household income in San Antonio, Texas is $55,084. The median household income for the surrounding county is $62,169 compared to the national median of $69,021. The median age of people living in San Antonio is 33.9 years.
San Antonio Weather
The average high temperature in July is 94.2 degrees, with an average low temperature in January of 40.5 degrees. The average rainfall is approximately 32.8 inches per year, with 0.2 inches of snow per year.
