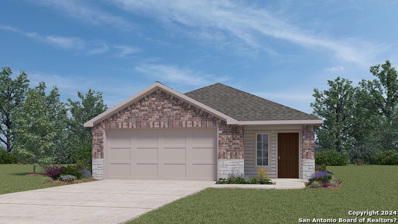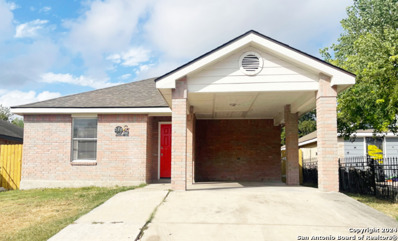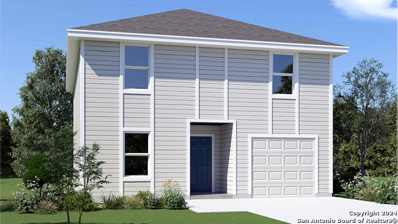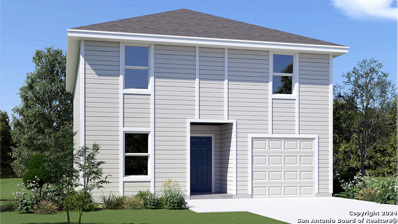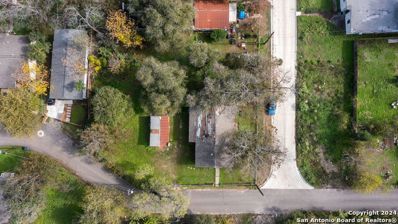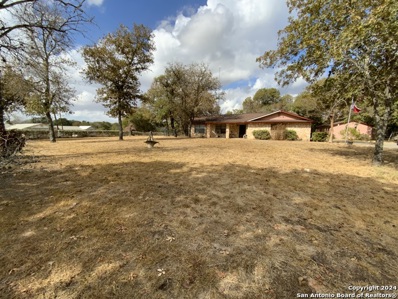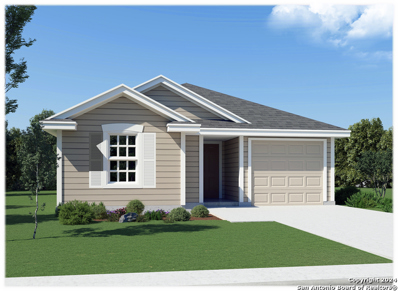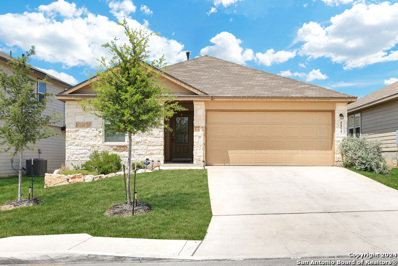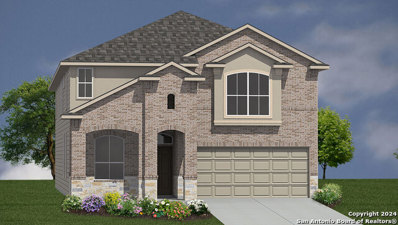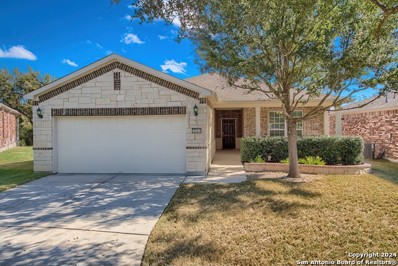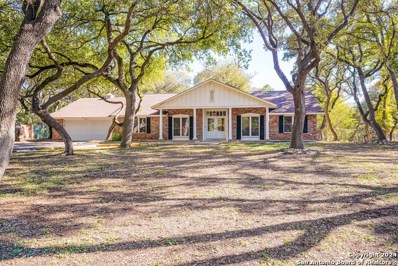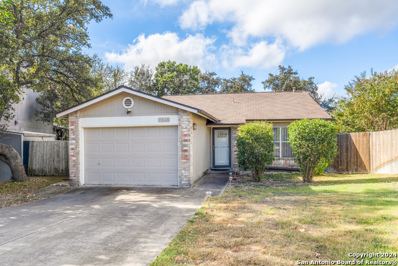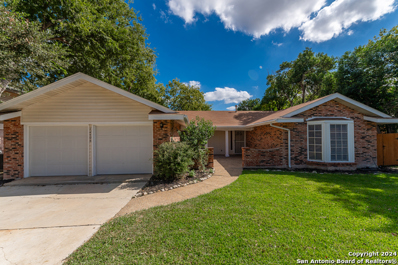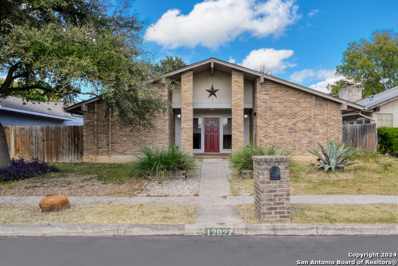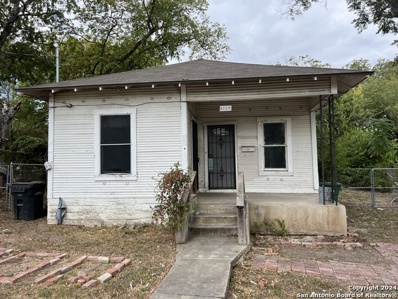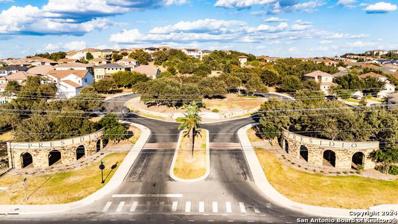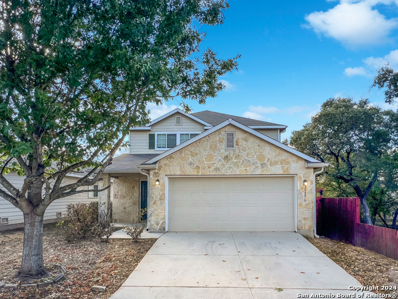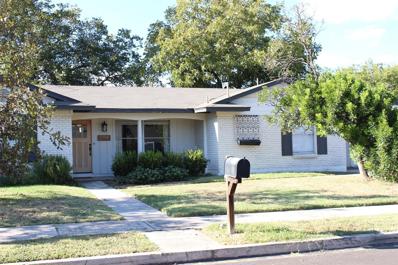San Antonio TX Homes for Sale
- Type:
- Single Family
- Sq.Ft.:
- 1,489
- Status:
- Active
- Beds:
- 3
- Lot size:
- 0.12 Acres
- Year built:
- 2024
- Baths:
- 2.00
- MLS#:
- 1819827
- Subdivision:
- Riverstone At Westpointe
ADDITIONAL INFORMATION
Introducing The Caroline plan, a stunning one-story home featured in Riverstone at Westpointe in San Antonio, TX. The Caroline is sure to impress with its classic front exteriors, 3 bedrooms, 2 baths, and 2-car garage. An elongated foyer welcomes you into an open concept kitchen, dining area, and living room, perfect for entertaining. This home's kitchen includes shaker style cabinetry, granite counter tops, stainless steel appliances and a spacious kitchen island with a deep farmhouse style single basin sink. The main bedroom is located right off the living room and features a semi-vaulted ceiling and an attractive ensuite bathroom. You'll enjoy getting ready every day with plenty of bathroom space and modern bathroom features including granite countertops, shaker style cabinets, a tiled walk-in shower and spacious walk-in closet. If privacy is your top priority, this ensuite bathroom comes standard with a separate water closet. Every bedroom has quality carpet, a closet, and windows for plenty of natural lighting. Whether these rooms become bedrooms or other bonus spaces, there is sure to be comfort and functionality. Additional features include a back patio that overlooks a fully landscaped and irrigated yard, sheet vinyl flooring in entry, living room, and all wet areas, and granite countertops and tiled flooring in all secondary bathrooms. This home also comes equipped with our HOME IS CONNECTED base package. Using one central hub that talks to all the devices in your home, you can control the lights, thermostat and locks, all from your cellular device.
- Type:
- Single Family
- Sq.Ft.:
- 2,009
- Status:
- Active
- Beds:
- 5
- Lot size:
- 0.11 Acres
- Year built:
- 2024
- Baths:
- 3.00
- MLS#:
- 1819816
- Subdivision:
- Riverstone At Westpointe
ADDITIONAL INFORMATION
The Commerce is a two-story, 2009 sq. ft., 5 bedroom, 3 bathroom floor plan designed with you in mind. The front porch and entry opens to the dining area and kitchen, and the kitchen leads to the open living area. Enjoy preparing meals and spending time gathered around the large kitchen island. There is a storage closet located under the stairs, and a secondary bedroom and full bathroom just off the living area, perfect for guests. Located upstairs is the spacious utility room and bedroom 1 with a walk in closet and relaxing ensuite bathroom. Also located upstairs are three secondary bedrooms and the third full bathroom. You'll enjoy added security in your new home with our Home is Connected features. Using one central hub that talks to all the devices in your home, you can control the lights, thermostat and locks, all from your cellular device. Additional features include sheet vinyl flooring at entry, kitchen, hallways, living areas, wet areas, stainless steel appliances, and much more!
Open House:
Sunday, 11/17 6:00-8:00PM
- Type:
- Single Family
- Sq.Ft.:
- 1,201
- Status:
- Active
- Beds:
- 4
- Lot size:
- 0.15 Acres
- Year built:
- 2002
- Baths:
- 2.00
- MLS#:
- 1819815
- Subdivision:
- FORTUNA SUBED
ADDITIONAL INFORMATION
Come check out this beautiful 4/2 remodeled home located just 10 min from downtown San Antonio. This cute little cozy home offers a brand-new roof. This house has central air and heat, new flooring, freshly painted rooms, and lots more. Don't miss out on your chance to own this amazing home.
- Type:
- Single Family
- Sq.Ft.:
- 2,009
- Status:
- Active
- Beds:
- 5
- Lot size:
- 0.11 Acres
- Year built:
- 2024
- Baths:
- 3.00
- MLS#:
- 1819810
- Subdivision:
- Riverstone At Westpointe
ADDITIONAL INFORMATION
The Commerce is a two-story, 2009 sq. ft., 5 bedroom, 3 bathroom floor plan designed with you in mind. The front porch and entry opens to the dining area and kitchen, and the kitchen leads to the open living area. Enjoy preparing meals and spending time gathered around the large kitchen island. There is a storage closet located under the stairs, and a secondary bedroom and full bathroom just off the living area, perfect for guests. Located upstairs is the spacious utility room and bedroom 1 with a walk in closet and relaxing ensuite bathroom. Also located upstairs are three secondary bedrooms and the third full bathroom. You'll enjoy added security in your new home with our Home is Connected features. Using one central hub that talks to all the devices in your home, you can control the lights, thermostat and locks, all from your cellular device. Additional features include sheet vinyl flooring at entry, kitchen, hallways, living areas, wet areas, stainless steel appliances, and much more!
- Type:
- Single Family
- Sq.Ft.:
- 2,009
- Status:
- Active
- Beds:
- 5
- Lot size:
- 0.11 Acres
- Year built:
- 2024
- Baths:
- 3.00
- MLS#:
- 1819806
- Subdivision:
- Riverstone At Westpointe
ADDITIONAL INFORMATION
The Commerce is a two-story, 2009 sq. ft., 5 bedroom, 3 bathroom floor plan designed with you in mind. The front porch and entry opens to the dining area and kitchen, and the kitchen leads to the open living area. Enjoy preparing meals and spending time gathered around the large kitchen island. There is a storage closet located under the stairs, and a secondary bedroom and full bathroom just off the living area, perfect for guests. Located upstairs is the spacious utility room and bedroom 1 with a walk in closet and relaxing ensuite bathroom. Also located upstairs are three secondary bedrooms and the third full bathroom. You'll enjoy added security in your new home with our Home is Connected features. Using one central hub that talks to all the devices in your home, you can control the lights, thermostat and locks, all from your cellular device. Additional features include sheet vinyl flooring at entry, kitchen, hallways, living areas, wet areas, stainless steel appliances, and much more!
- Type:
- Single Family
- Sq.Ft.:
- 1,080
- Status:
- Active
- Beds:
- 3
- Lot size:
- 0.32 Acres
- Year built:
- 1935
- Baths:
- 2.00
- MLS#:
- 1819799
- Subdivision:
- DENVER HEIGHTS
ADDITIONAL INFORMATION
Prime investment opportunity to build a multi family or single family home on this 0.31 acre lot, zoned RM-4. Conveniently located just minutes from downtown and The Pearl. Property is being sold as-is.
$339,000
23509 CONTOUR San Antonio, TX 78264
- Type:
- Single Family
- Sq.Ft.:
- 1,820
- Status:
- Active
- Beds:
- 3
- Lot size:
- 1.84 Acres
- Year built:
- 1986
- Baths:
- 2.00
- MLS#:
- 1819798
- Subdivision:
- GRAPELAND TERRACE SO
ADDITIONAL INFORMATION
BEAUTIFUL, PEACEFUL COUNTRY LIVING * THIS 1 STORY, 3 BEDROOM 2 BATH SITS ON OVER 1.8 ACRES AND IS SERENE!! * BACK WALL OF AMAZING WINDOWS * SUPER OVERSIZED 2 CAR GARAGE DETACHED FOR GREAT WORKING AREA * ONE CAR ATTACHED GARAGE * THIS HOME AND PROPERTY HAVE SPLENDID POTENTIAL. LARGE LIVING SPACE WITH AWESOME ROCK WALL WITH FIREPLACE * VERY LARGE KITCHEN WHICH IS NICE AND OPEN TO FAMILY AREA * THIS SUPER QUITE NEGHBORHOOD IS VERY CONVENIENTLY LOCATED. EASY 20 MINUTES TO DOWNTOWN SAN ANTONIO * ONLY HOME FOR SALE IN THIS CUTE LITTLE COMMUNITY *
- Type:
- Single Family
- Sq.Ft.:
- 1,411
- Status:
- Active
- Beds:
- 3
- Lot size:
- 0.11 Acres
- Year built:
- 2024
- Baths:
- 2.00
- MLS#:
- 1819791
- Subdivision:
- Riverstone At Westpointe
ADDITIONAL INFORMATION
The Tobin is a single-story, 1412 sq. ft., 3 bedroom, 2 bathroom floor plan, designed with you in mind! The inviting entryway leads to a hallway connecting the two secondary bedrooms and a full bath. The foyer opens into the open-concept kitchen, and adjacent to the kitchen are the dining and living areas. The bedroom 1 suite is located off the dining and living area. It includes a walk-in closet and a relaxing ensuite bathroom. You'll enjoy added security in your new home with our Home is Connected features. Using one central hub that talks to all the devices in your home, you can control the lights, thermostat and locks, all from your cellular device. Additional features include sheet vinyl flooring at entry, kitchen, hallways, living areas, wet areas, stainless steel appliances, and much more!
$359,000
5519 CHASE FLS San Antonio, TX 78266
- Type:
- Single Family
- Sq.Ft.:
- 1,821
- Status:
- Active
- Beds:
- 4
- Lot size:
- 0.13 Acres
- Year built:
- 2022
- Baths:
- 3.00
- MLS#:
- 1819788
- Subdivision:
- BROOKSTONE CREEK
ADDITIONAL INFORMATION
Top of the Line This Gorgeous single-story DR Horton top of the line home is just like new but priced wall under New Home prices features the popular Harris floor plan * With 4 BR,2-1/2 BA,2-car Garage and 1823 SF there is plenty of space for everyone ~ You will step into spacious foyer which opens to 2 guest BR and a bath ~ An additional BR & 1/2 BA are situated just before the open-concept island kitchen, which features granite countertops w/tile backsplash, Stainless steel appliances, gas range, and corn
- Type:
- Single Family
- Sq.Ft.:
- 3,532
- Status:
- Active
- Beds:
- 5
- Lot size:
- 0.12 Acres
- Year built:
- 2024
- Baths:
- 4.00
- MLS#:
- 1819781
- Subdivision:
- Riverstone At Westpointe
ADDITIONAL INFORMATION
The Clydesdale features two-stories, 5 bedrooms, 3.5 baths and 3534 square feet of living space. The first floor offers an inviting entry way that opens to a den or study area, a charming formal dining room, utility room and a stairway leading to the second floor. Past the stairway, the entry hall opens to a spacious open-concept kitchen area and breakfast nook, complete with a large walk-in pantry, beautiful granite countertops, stainless steel appliances, large kitchen island, and white cabinets (per plan). A spacious family room is located off the kitchen, perfect for entertaining your guests! A private hallway off the kitchen area leads to a powder bath and the main bedroom which features a luxurious ensuite bathroom with generous walk-in closet. The second floor offers a large open game room area and a secondary bedroom or media room. A hallway off the game room area connects a full bath, two secondary bedrooms and a third secondary bedroom with private full bath and walk-in closet. You'll enjoy added security in your new DR Horton home with our Home is Connected features. Using one central hub that talks to all the devices in your home, you can control the lights, thermostat and locks, all from your cellular device. Additional features include tall 9-foot ceilings, 2-inch faux wood blinds throughout the home, pre-plumb for water softener loop, full yard irrigation, Radiant Barrier Roof decking, 2 car garage, and more!
- Type:
- Single Family
- Sq.Ft.:
- 1,703
- Status:
- Active
- Beds:
- 2
- Lot size:
- 0.15 Acres
- Year built:
- 2014
- Baths:
- 2.00
- MLS#:
- 1819753
- Subdivision:
- Hill Country Retreat
ADDITIONAL INFORMATION
This charming home in the 55+ Neighborhood of Hill Country Retreat is situated on a cul-de-sac just minutes away from the 28,000 square foot amenity center. This split plan, 2 bedroom, 2 bath with office has been lovingly cared for and updated. The kitchen has an upgraded stove/range recently installed in the last 2 years. The refrigerator conveys, as do the washer and dryer. The office was updated with a framed door together with a return air vent to provide privacy for the "still working" at home professional. The living room with stone, gas log fireplace looks out over the backyard with nice treed green space. The upgraded water softener was recently installed by Water Tech Filtration Systems in the spacious over-sized garage. The back yard is recently fenced to keep Fifi and/or Fido from getting out! Schedule your private appointment to see how this can be your next home!
- Type:
- Single Family
- Sq.Ft.:
- 2,662
- Status:
- Active
- Beds:
- 4
- Lot size:
- 0.84 Acres
- Year built:
- 1972
- Baths:
- 3.00
- MLS#:
- 1819730
- Subdivision:
- Garden Ridge
ADDITIONAL INFORMATION
Beautifully remodeled 4 bed 2.5 bath home in Garden Ridge. Large open great room/kichen combination. Separate formal living and dining rooms. 4th bedroom is split and can be study/office. Gorgeous custom cabinets with solid surface counters to include yards of quartz and a stunning granite island. Top of the line 6 burner ZLine gas range/oven. "Other building" was being partially used as a home office. Has a finished room (15x8) with a wall unit and storage area (15x9) but can easily be converted back to an oversized third car garage with storage. Large picture windows along with sunny Florida room across the back of the house overlook all the lush greenery out back. Spacious yard (just shy of an acre) with trees and plenty of room for a pool. Lots of additional parking available in the expansive driveway. Great area has a warm country feel. Yet just minutes from city conveniences.
- Type:
- Single Family
- Sq.Ft.:
- 2,244
- Status:
- Active
- Beds:
- 5
- Lot size:
- 0.25 Acres
- Year built:
- 1972
- Baths:
- 3.00
- MLS#:
- 1819727
- Subdivision:
- EL DORADO
ADDITIONAL INFORMATION
Beautiful spacious home, stone/rock elevation located in an established neighborhood, that's been recently updated, on a generous lot size (.25 of acre) on a greenbelt. Extended front porch with interior having two living areas and two dining areas with laminate wood or ceramic tile flooring throughout the house, no carpet. Kitchen has recessed lighting, subway tile backsplash, built in mini fridge, and offers plenty of cabinet space overlooking the 2nd living area with a stone fire place. Dual masters potential to include a master bedroom downstairs, and another master bedroom upstairs. Tuscan style wood staircase curves up to the 2nd floor adding a nice touch to this home. Laminate wood flooring in bedrooms. Enjoy the large second floor balcony as you sit on a rocking chair gazing at the greenbelt. Backyard is set up for entertaining and relaxing with largen backyard. Great location on a quiet low traffic cul de sac street. Easy access to I-35, 1604, and Wurzbach Parkway.
- Type:
- Single Family
- Sq.Ft.:
- 1,422
- Status:
- Active
- Beds:
- 3
- Lot size:
- 0.21 Acres
- Year built:
- 1991
- Baths:
- 2.00
- MLS#:
- 1819725
- Subdivision:
- HUNTERS CHASE
ADDITIONAL INFORMATION
This 3-bedroom, 2-bath residence is located in a quiet cul-de-sac, offering both privacy and tranquility. The property features a greenbelt directly behind, creating a serene backdrop filled with nature and mature trees in the spacious backyard-perfect for relaxation or entertaining. Inside, you'll find a tile flooring throughout, providing durability and easy maintenance, while cozy carpet in the bedrooms adds warmth and comfort. The highlight of the primary suite is the recently renovated walk-in shower. Location is everything, and this gem is less than 10 minutes from UTSA, making it ideal for students and faculty alike. For family fun, Six Flags, La Cantera Shopping Center, and The Rim Shopping Center are just a short 15-minute drive away. Plus, it's a straightforward drive down the highway to SeaWorld for thrilling adventures. Situated in a mature neighborhood, residents enjoy a range of amenities, including a playground, park, and community pool, fostering a sense of community and connection.
- Type:
- Single Family
- Sq.Ft.:
- 1,973
- Status:
- Active
- Beds:
- 4
- Lot size:
- 0.21 Acres
- Year built:
- 1971
- Baths:
- 3.00
- MLS#:
- 1819724
- Subdivision:
- El DORADO
ADDITIONAL INFORMATION
You will love this Great Family home in an established neighborhood on Culdesac Street. 4 bedrooms, and 2 1/2 baths. The kitchen features granite countertops, a stainless steel dishwasher, a new stove top, new microwave, and a new built-in oven. It also has two living areas and a fireplace and wet bar in the family room. Walk-in closet in master bedroom, built-in drawers in secondary bedrooms. All bathrooms have new toilets. The home is freshly painted. The outside has mature trees, a recently replaced privacy fence, exterior is 3 sides brick with vinyl siding in the rear for low maintenance. Enjoy an evening outside on the new WPC deck in the backyard or the large courtyard entry. Great first home for famiy approx 1977 sq ft per BCAD.
Open House:
Thursday, 11/14 11:00-12:15AM
- Type:
- Single Family
- Sq.Ft.:
- 1,426
- Status:
- Active
- Beds:
- 3
- Lot size:
- 0.15 Acres
- Year built:
- 1978
- Baths:
- 2.00
- MLS#:
- 1818740
- Subdivision:
- Blossom Park
ADDITIONAL INFORMATION
Welcome Home to Character and Comfort! Nestled in the heart of a well-established neighborhood, this charming one-story abode boasts an abundance of personality and modern amenities. Step inside to discover a haven of warmth and style, where engineered vinyl plank "wood" flooring flows seamlessly throughout most of the home. The inviting living room greets you with wood beams and a ceiling fan, complemented by a built-in bar and a striking brick wall with a fireplace, perfect for cozy evenings with loved ones. The modern U-shaped kitchen is a real delight, featuring tile flooring, and upgraded stainless steel appliances, including a built-in microwave and double oven range with a smooth cooktop. Under cabinet lighting illuminates the serving bar, offering a clean line of sight into the dining/breakfast room, adorned with huge windows and elegant crown molding. Retreat to the tranquil primary bedroom, complete with an LED ceiling fan, outside access, and an updated ensuite bath featuring a stylish barn door and a luxurious walk-in shower. Both secondary bedrooms offer comfort and charm, boasting ceiling fans, and crown molding, and one providing convenient outside access. The secondary bedrooms have been tastefully updated to meet modern expectations. Unwind and stay fit in the enclosed portion of the patio, converted into a convenient home gym. The seller has thoughtfully upgraded the HVAC and water heater for added comfort and efficiency. Say goodbye to outdated popcorn ceilings, as they have been removed throughout the home, enhancing its contemporary appeal. Outside, large pavers in the backyard create a perfect space for a picnic table and entertaining. Enjoy easy access to McAllister Park, adjacent to the community, ideal for outdoor adventures and leisurely strolls. With restaurants close by, convenience meets charm in this delightful home.
- Type:
- Single Family
- Sq.Ft.:
- 876
- Status:
- Active
- Beds:
- 2
- Lot size:
- 0.16 Acres
- Year built:
- 1949
- Baths:
- 1.00
- MLS#:
- 1819760
- Subdivision:
- DENVER HEIGHTS
ADDITIONAL INFORMATION
Investment opportunity in Denver Heights. 2/1 with lots of potential. Roof replaced May 2023.
- Type:
- Single Family
- Sq.Ft.:
- 2,350
- Status:
- Active
- Beds:
- 3
- Lot size:
- 0.13 Acres
- Year built:
- 2024
- Baths:
- 3.00
- MLS#:
- 1819749
- Subdivision:
- SKYBROOKE
ADDITIONAL INFORMATION
----- JOIN US FOR OUR "EXPLORE AND SCORE" OPEN HOUSE SCAVENGER HUNT Nov. 8th 1-6pm and Nov. 9th 10am-6pm!! See photos section for details ----- The Rejuvenate home offers 8' Craftsman Front Door, morning Kitchen with large Quartz Countertops, Pocket fitness Area off the Loft, Luggage storage, Shoe station in Owners Suite, Owners Suite Foam Gasket Dampening, Drawer outlet for connecting grooming accessories, Liftmaster Garage Door Opener with Camera, Epoxy Garage Floor Coating, fully insulated garage. Prices, plans, features, and options are subject to change without notice. All square footage and room dimensions are approximate and vary by elevation. Additional restrictions may apply. See Sales Representative for details. Presenting Skybrooke, Live Oak's crowning glory, located serenely at TX 78233, waiting to be unveiled by you. Here, life pulsates with boundless possibilities-be it a sunny day out with family at Woodcrest Park, a leisurely walk away, or soaking in the vibrant hues at Live Oak City Park and Pond. For the thrill-seekers, Morgan's Wonderland and Retama Park Horse Racetrack beckon with adventures aplenty. Every residence at Skybrooke stands as a testament to luxury, with sumptuous clay-fired brick facades, interiors that echo elegance, and an unwavering commitment to eco-friendliness. Whether you're captivated by sprawling ranch homes or the majestic 2-story abodes, every space-ranging from 1,705 to 2,487 square feet-radiates warmth, comfort, and flexibility tailored for your lifestyle. Dive into the depth of this extraordinary community; download our brochure and embark on a journey to discover where grandeur meets grace. Step into the realm of visionary living with our Thoughtful Home Collection-a magnum opus of home design that fuses years of wisdom, innovation, and unparalleled craftsmanship. These homes aren't just built; they're envisioned, representing the zenith of modern residential architecture.
Open House:
Thursday, 11/14 10:00-1:00AM
- Type:
- Single Family
- Sq.Ft.:
- 3,349
- Status:
- Active
- Beds:
- 5
- Lot size:
- 0.13 Acres
- Year built:
- 2012
- Baths:
- 4.00
- MLS#:
- 1819736
- Subdivision:
- PRESIDIO
ADDITIONAL INFORMATION
**Spacious 3-Story Home with Scenic Views in Gated Presidio Community** Discover elevated living at 18107 Muir Glen Dr, a stunning 3-story home with 5 bedrooms and 4 full baths, this home offers flexible living spaces to fit any lifestyle. A rare feature, it includes both **main-level and sub-level primary suite options**-perfect for multi-generational living or additional privacy. The layout includes multiple living areas, a spacious **media/game room**, and a multi-level deck to enjoy scenic views. Thoughtfully designed, the property also includes: *2-Car Garage*: Ample parking and storage *Full Irrigation*: Front and back for easy maintenance *Water Softener*: Providing enhanced water quality *Multi-Level Decking*: Enjoy beautiful Texas sunsets and entertain outdoors with style ##Community Features: Residents enjoy access to the amenities center featuring a pool, playground, and neighborhood walking trails-perfect for leisurely strolls and outdoor enjoyment. The area is also close to shopping, dining, and entertainment options, offering both tranquility and convenience. This spacious and versatile property at 18107 Muir Glen Dr is ready to welcome you home! Schedule a tour today to experience the space, comfort, and location firsthand.
$925,000
1006 PR 3702 San Antonio, TX 78253
- Type:
- Single Family
- Sq.Ft.:
- 3,619
- Status:
- Active
- Beds:
- 4
- Lot size:
- 1.5 Acres
- Year built:
- 2014
- Baths:
- 4.00
- MLS#:
- 1819723
- Subdivision:
- RIDGEVIEW
ADDITIONAL INFORMATION
**OPEN HOUSE SAT 11/2 12-2PM & SUN 11/3 9:30AM-12:20PM** Welcome to your dream home in the serene, gated community of Ridgeview! This impressive, custom-built one-story estate at 1006 Private Road 3702 offers 3,619 square feet of luxurious living space, set on a sprawling 1.5-acre lot. With 4 spacious bedrooms, 3 elegant baths, and a three-car garage, this home combines sophisticated design with ultimate functionality. Step inside to find a welcoming open living area featuring a stunning wood-beamed cathedral ceiling and a beautiful stone fireplace-perfect for gathering with loved ones. The gourmet kitchen is a chef's delight, equipped with a massive granite island, custom cabinetry, built-in ovens, and a gas range. Adjacent to the kitchen, a cozy media room offers the perfect spot for movie nights, complete with surround sound that fills the entire home. The luxurious primary suite showcases tray ceilings, dual showers, granite vanities, and an expansive 18x18 walk-in closet, providing a peaceful retreat. Each bedroom is finished with elegant wood floors, including a convenient Jack and Jill bath setup. Outside, your private oasis awaits. Dive into the refreshing in-ground pool or unwind on the covered patio, complete with an outdoor fireplace, wet bar with a built-in gas grill, and space for seamless entertaining. The home is built with six-inch interior and exterior walls for added soundproofing and privacy and is equipped with surround sound and security cameras inside and out. Don't miss your chance to own this stunning retreat. Come tour this beautiful property!
- Type:
- Single Family
- Sq.Ft.:
- 1,882
- Status:
- Active
- Beds:
- 3
- Year built:
- 2007
- Baths:
- 3.00
- MLS#:
- 1819722
- Subdivision:
- INWOOD PLACE
ADDITIONAL INFORMATION
This inviting two-story home, built in 2007, features three spacious bedrooms and two and a half baths. This open floor plan provides an ideal layout for both entertaining and family gatherings. The kitchen flows seamlessly into the distinct living space, perfect for relaxing or hosting guests. Upstairs, the large primary bedroom offers plenty of natural light and space, complete with a ensuite bath. The second upstairs living space is perfect for an office or game room. Designed for comfort and convenience, this home combines functionality with a warm, welcoming atmosphere.
- Type:
- Single Family
- Sq.Ft.:
- 2,100
- Status:
- Active
- Beds:
- 3
- Lot size:
- 0.13 Acres
- Year built:
- 2010
- Baths:
- 3.00
- MLS#:
- 1819714
- Subdivision:
- BULVERDE VILLAGE
ADDITIONAL INFORMATION
Located in Bulverde Village this home features 2100 sq ft living space. ** No right-side neighbor. ** 3 bedrooms, 2.5 bathrooms, upstairs Game Room, and expansive backyard perfect for outdoor entertaining. The entry way opens to a spacious living room with wood looking vinyl floor. Kitchen with its breakfast bar, plenty of cabinets for storage, and complete appliances, including Fridge, Stove, Microwave, Dishwasher. Primary Bedroom downstairs with Walk-in closet. Primary Bath with garden tub, separate shower stall, and dual vanities. Upstairs you will find the Game Room and 2 large-sized secondary bedrooms and Utility Room with Washer/Dryer. Large Fenced Yard with Covered Patio. REFRIGERATOR/WASHER/DRYER CONVEYS with the home. 2 Car Garage with Opener. Quick access to 281 and 1604. Community Playground, Basketball Court. Minutes to Restaurants and Shopping.
$1,475,000
7143 Bella Gdn San Antonio, TX 78256
- Type:
- Single Family
- Sq.Ft.:
- 3,533
- Status:
- Active
- Beds:
- 4
- Lot size:
- 0.46 Acres
- Baths:
- 4.00
- MLS#:
- 1819712
- Subdivision:
- Cresta Bella
ADDITIONAL INFORMATION
Stunning TO BE BUILT 1 story home in the coveted community at The RESERVE in Cresta Bella! The home will be customized with every amenity. From the grand entryway w/oversized wrought iron double front door opening to the imported wood and stone flooring throughout this 4 bedroom 3.5 bath home. The spacious open concept living home will not disappoint. Gourmet kitchen opens to the living area featuring luxury high end stainless steel appliances w gas range, & refrigerator. Contemporary quartz countertops &
$295,000
9503 La Rue St San Antonio, TX 78217
- Type:
- Single Family
- Sq.Ft.:
- 1,940
- Status:
- Active
- Beds:
- 3
- Lot size:
- 0.21 Acres
- Year built:
- 1962
- Baths:
- 2.00
- MLS#:
- 3706750
- Subdivision:
- Northeast Village
ADDITIONAL INFORMATION
Great home in a great neighborhood. Located in great central location close to everything. Shopping, Restaurants, Hospitals, Parks, Schools, 5 minutes to airport and more. Home is updated and homey. Neighborhood is very quiet and friendly. Great price and Great Home. Open floor plan with spacious backyard with two patios with one covered
- Type:
- Single Family
- Sq.Ft.:
- 990
- Status:
- Active
- Beds:
- 4
- Lot size:
- 0.16 Acres
- Year built:
- 1971
- Baths:
- 2.00
- MLS#:
- 9463306
- Subdivision:
- Timber Creek Estates
ADDITIONAL INFORMATION
GREAT SINGLE STORY HOME LOCATED IN THE NW AREA!!! OPEN FLOOR PLAN WITH 4BED -1.5 BATH - 1 CAR GARAGE - LARGE BACKYARD - CERAMIC TILE FLOORING IN ALL WET & LIVING AREAS, NEW LUXURY VINYL FLOORING IN BEDROOMS, NEW ROOF, FRESH EXTERIOR PAINT ... READY TO MOVE IN! NISD, NEAR GRISSOM RD, BANDERA RD, LOOP 410, LOOP 1604. A MUST SEE!


Listings courtesy of ACTRIS MLS as distributed by MLS GRID, based on information submitted to the MLS GRID as of {{last updated}}.. All data is obtained from various sources and may not have been verified by broker or MLS GRID. Supplied Open House Information is subject to change without notice. All information should be independently reviewed and verified for accuracy. Properties may or may not be listed by the office/agent presenting the information. The Digital Millennium Copyright Act of 1998, 17 U.S.C. § 512 (the “DMCA”) provides recourse for copyright owners who believe that material appearing on the Internet infringes their rights under U.S. copyright law. If you believe in good faith that any content or material made available in connection with our website or services infringes your copyright, you (or your agent) may send us a notice requesting that the content or material be removed, or access to it blocked. Notices must be sent in writing by email to [email protected]. The DMCA requires that your notice of alleged copyright infringement include the following information: (1) description of the copyrighted work that is the subject of claimed infringement; (2) description of the alleged infringing content and information sufficient to permit us to locate the content; (3) contact information for you, including your address, telephone number and email address; (4) a statement by you that you have a good faith belief that the content in the manner complained of is not authorized by the copyright owner, or its agent, or by the operation of any law; (5) a statement by you, signed under penalty of perjury, that the information in the notification is accurate and that you have the authority to enforce the copyrights that are claimed to be infringed; and (6) a physical or electronic signature of the copyright owner or a person authorized to act on the copyright owner’s behalf. Failure to include all of the above information may result in the delay of the processing of your complaint.
San Antonio Real Estate
The median home value in San Antonio, TX is $290,000. This is higher than the county median home value of $267,600. The national median home value is $338,100. The average price of homes sold in San Antonio, TX is $290,000. Approximately 47.86% of San Antonio homes are owned, compared to 43.64% rented, while 8.51% are vacant. San Antonio real estate listings include condos, townhomes, and single family homes for sale. Commercial properties are also available. If you see a property you’re interested in, contact a San Antonio real estate agent to arrange a tour today!
San Antonio, Texas has a population of 1,434,540. San Antonio is less family-centric than the surrounding county with 29.93% of the households containing married families with children. The county average for households married with children is 32.84%.
The median household income in San Antonio, Texas is $55,084. The median household income for the surrounding county is $62,169 compared to the national median of $69,021. The median age of people living in San Antonio is 33.9 years.
San Antonio Weather
The average high temperature in July is 94.2 degrees, with an average low temperature in January of 40.5 degrees. The average rainfall is approximately 32.8 inches per year, with 0.2 inches of snow per year.
