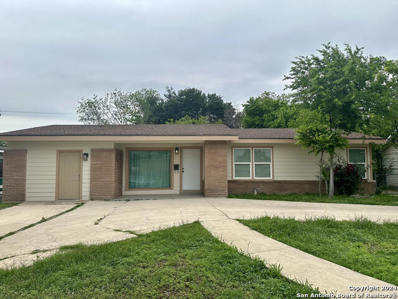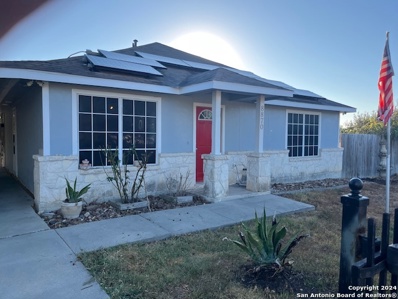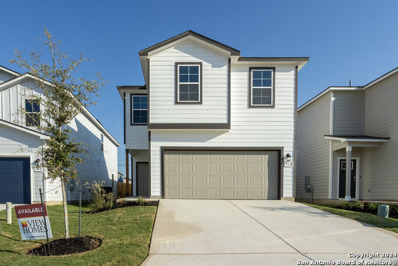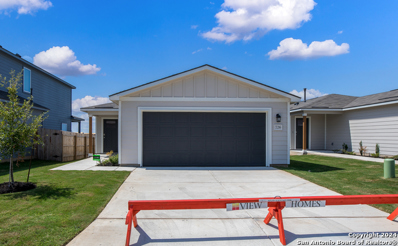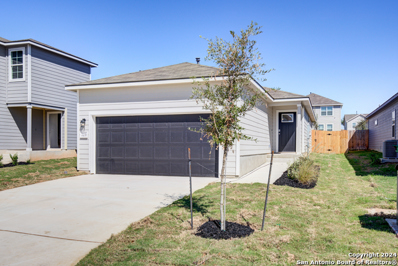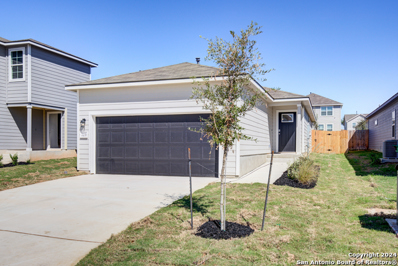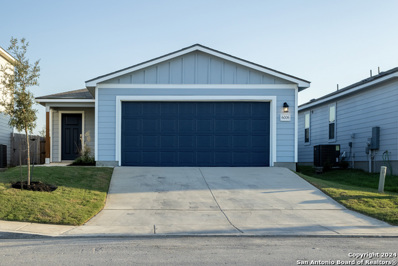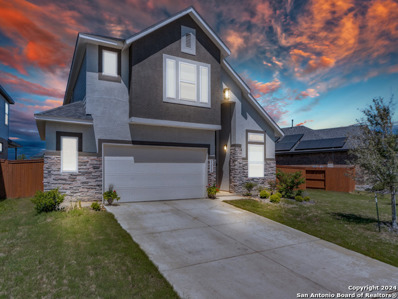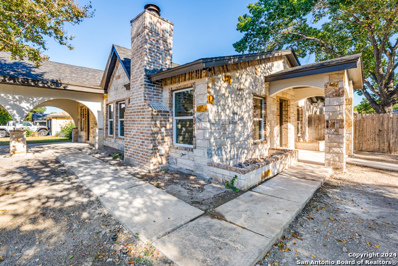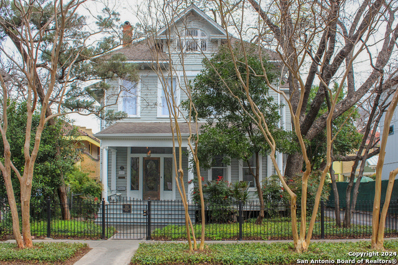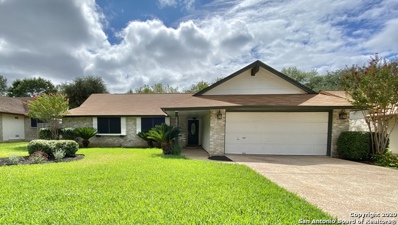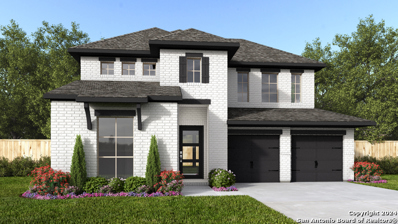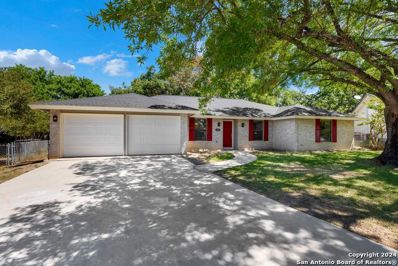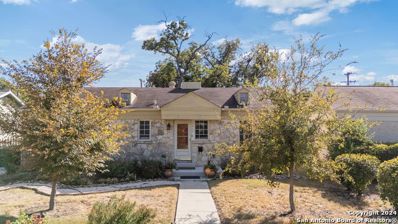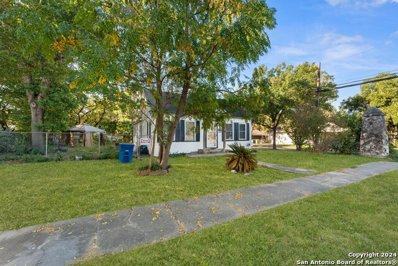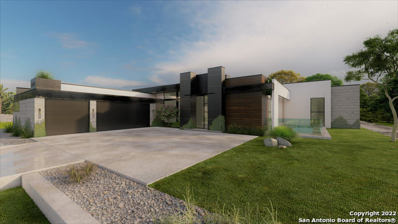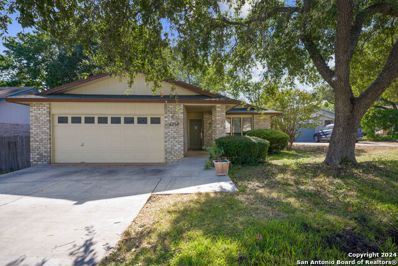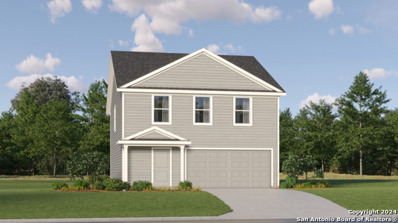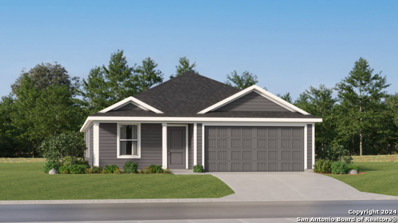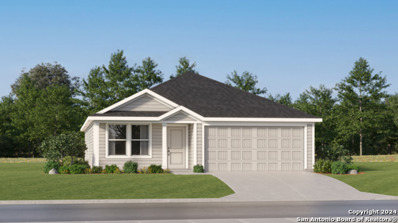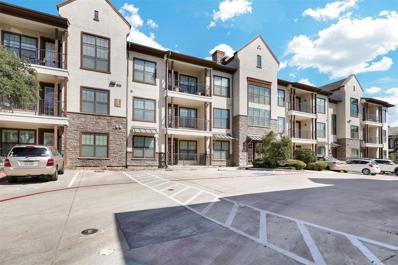San Antonio TX Homes for Sale
$227,999
123 NASH BLVD San Antonio, TX 78223
- Type:
- Single Family
- Sq.Ft.:
- 1,598
- Status:
- Active
- Beds:
- 3
- Lot size:
- 0.19 Acres
- Year built:
- 1955
- Baths:
- 2.00
- MLS#:
- 1819318
- Subdivision:
- PECAN VALLEY
ADDITIONAL INFORMATION
Step into this beautiful updated property in an amazing location! This home features an open-concept layout with a serene neutral color scheme that creates a calming atmosphere throughout. It offers new flooring throughout, new AC, fresh exterior and interior paint and new fixtures. Roof is 2 years old. No backyard neighbors which offers more privacy. The converted garage adds more living space and can be converted into a home office, an extra bedroom or an additional guest space. Located right across the street from an elementary school, near Brooks City Base and minutes away from shopping centers with easy access to I-37 and 410. Come check out this beautiful house!
- Type:
- Single Family
- Sq.Ft.:
- 1,292
- Status:
- Active
- Beds:
- 3
- Lot size:
- 0.23 Acres
- Year built:
- 2003
- Baths:
- 2.00
- MLS#:
- 1819312
- Subdivision:
- SKY HARBOR
ADDITIONAL INFORMATION
Location! Location! Location! Beautifully maintained home located near Loop 410 and IH 35. Close to shopping, medical care, restaurants and down town San Antonio. The Elementry School is only about 500 yards away. Electric Gated entrance with a heavey duty rod iron fence and a privacy fence around the back with a side entrance as well. The home is energy sufficient with solar panels, electric bill on average is under $10.00. Level lot with a 4 car carport. Fresh Paint throughout the inside of home! We look forward in seeing you! Thank you for viewing!
- Type:
- Single Family
- Sq.Ft.:
- 1,604
- Status:
- Active
- Beds:
- 3
- Lot size:
- 0.11 Acres
- Year built:
- 2024
- Baths:
- 2.00
- MLS#:
- 1819305
- Subdivision:
- HACIENDA
ADDITIONAL INFORMATION
** Welcome to Cascade View-a charming 3-bedroom, 2-bathroom two-story retreat with main level owner suite. Enjoy spacious living areas filled with natural light, a gorgeous kitchen with modern amenities, and a serene owner suite with a luxurious bathroom. Outside, discover a backyard with an optional covered patio for relaxing or entertaining. Conveniently located near schools, parks, and shops, Cascade View offers comfort and convenience in one of the city's most desirable neighborhoods. Schedule your tour today and make Cascade View your new home! Prices, plans, and terms are effective on the date of publication and subject to change without notice. Depictions of homes or other features are artist conceptions. Hardscape, landscape, and other items shown may be decorator suggestions that are not included in the purchase price and availability may vary. SPANISH: *Bienvenido a Cascade View, un encantador retiro de dos pisos con 3 dormitorios y 2 banos, que cuenta con una suite principal en el nivel principal. Disfruta de amplias areas de estar llenas de luz natural, una hermosa cocina con comodidades modernas y una suite principal serena con un bano lujoso. En el exterior, descubre un patio trasero con un patio cubierto opcional para relajarte o recibir invitados. Ubicado convenientemente cerca de escuelas, parques y tiendas, Cascade View ofrece comodidad y conveniencia en uno de los vecindarios mas deseables de la ciudad. Programa tu visita hoy y haz de Cascade View tu nuevo hogar! Los precios, planos y terminos son efectivos en la fecha de publicacion y estan sujetos a cambios sin previo aviso. Las representaciones de casas u otras caracteristicas son conceptos artisticos. El paisajismo, el jardineria y otros elementos mostrados pueden ser sugerencias del decorador que no estan incluidos en el precio de compra y la disponibilidad puede variar.
- Type:
- Single Family
- Sq.Ft.:
- 1,157
- Status:
- Active
- Beds:
- 3
- Lot size:
- 0.11 Acres
- Year built:
- 2024
- Baths:
- 2.00
- MLS#:
- 1819304
- Subdivision:
- HACIENDA
ADDITIONAL INFORMATION
----- JOIN US FOR OUR "EXPLORE AND SCORE" OPEN HOUSE SCAVENGER HUNT Nov. 8th 1-6pm and Nov. 9th 10am-6pm!! See photos section for details ----- *USDA Zero Down Eligible**** Introducing The Hill View, a captivating retreat of comfort and style that unveils an expansive 1157 square feet of single-story luxury living. Step into a world of refined elegance and serene tranquility, where each detail has been meticulously crafted to fashion a home resonating with beauty and sophistication. Upon entry, experience the welcoming embrace of a thoughtfully designed floor plan. The Hill View unfolds with three bedrooms, generously providing space for both peaceful respites and dynamic lifestyles. Two bathrooms add a touch of convenience and opulence, ensuring that every moment within this home is a delightful experience. At the heart of this exquisite residence lies a breathtaking kitchen, a culinary haven enticing both aspiring chefs and those who relish the art of fine living. Embellished with top-of-the-line appliances, the kitchen stands as a masterpiece of both form and function. Granite countertops elevate the aesthetic, not merely as a practical workspace but as a visual delight for the discerning eye. Sunlight streams through carefully placed windows, casting a gentle glow on polished surfaces and fostering an ambiance that is simultaneously warm and inviting. The Hill View is more than just a home; it is a canvas for a life well-lived. The crowning touch to this masterpiece is a 1-car garage, seamlessly integrated into the design for both convenience and security. Your vehicle finds a home that mirrors the elegance of the living spaces within. In The Hill View, every corner is a tribute to space, functionality, and timeless design. It transcends the notion of a mere house; it is a tribute to the extraordinary, a symphony of architecture and aesthetics that elevates living into an art form. Welcome home to The Hill View, where each day unfolds as a masterpiece, waiting to be lived. Prices, plans, features, and options are subject to change without notice. All square footage and room dimensions are approximate and vary by elevation. Additional restrictions may apply. See Sales Representative for details. SPANISH ** Presentamos The Hill View, un cautivador refugio de confort y estilo que revela una amplia superficie de 1157 pies cuadrados de vida de lujo en una sola planta. Adentrate en un mundo de elegancia refinada y tranquila serenidad, donde cada detalle ha sido meticulosamente elaborado para crear un hogar que resuene con belleza y sofisticacion. Al ingresar, experimenta el abrazo acogedor de un plano de planta cuidadosamente disenado. The Hill View se despliega con tres dormitorios, ofreciendo generosamente espacio tanto para momentos de descanso tranquilo como para estilos de vida dinamicos. Dos banos anaden un toque de conveniencia y opulencia, asegurando que cada momento dentro de este hogar sea una experiencia encantadora. En el corazon de esta exquisita residencia se encuentra una impresionante cocina, un refugio culinario que atrae tanto a chefs aspirantes como a quienes disfrutan del arte de vivir bien. Embellecida con electrodomesticos de primera linea, la cocina se presenta como una obra maestra tanto en forma como en funcion. Las encimeras de granito elevan la estetica, no solo como un espacio de trabajo practico sino como un deleite visual para el ojo discerniente. La luz del sol atraviesa cuidadosamente las ventanas colocadas estrategicamente, proyectando un suave resplandor sobre las superficies pulidas y fomentando una atmosfera calida y acogedora. The Hill View es mas que un hogar; es un lienzo para una vida bien vivida. El toque final de esta obra maestra es un garaje para un automovil, integrado de manera fluida en el diseno para ofrecer conveniencia y seguridad. Tu vehiculo encuentra un hogar que refleja la elegancia de los espacios habitables.
- Type:
- Single Family
- Sq.Ft.:
- 1,107
- Status:
- Active
- Beds:
- 3
- Lot size:
- 0.11 Acres
- Year built:
- 2024
- Baths:
- 2.00
- MLS#:
- 1819300
- Subdivision:
- HACIENDA
ADDITIONAL INFORMATION
** Introducing Mesa View: a single-story gem offering 3 bedrooms, 2 bathrooms, and a seamless blend of modern comfort and tranquil living. This inviting home features an open layout with a spacious living area, a kitchen with sleek finishes, and an owner suite you'll love. Enjoy serene views from the backyard, perfect for relaxing or entertaining. Nestled in a desirable neighborhood close to schools and amenities, Mesa View promises both convenience and charm-a perfect place to call home. Prices, plans, and terms are effective on the date of publication and subject to change without notice. Depictions of homes or other features are artist conceptions. Hardscape, landscape, and other items shown may be decorator suggestions that are not included in the purchase price and availability may vary. Step into the realm of sublime living with the unveiling of Hacienda, our latest gem nestled in the dynamic Southeast of San Antonio. Commandingly positioned moments from the vibrant heart of downtown, Hacienda isn't just a community; it's an experience. Revel in the proximity to a tapestry of the city's finest-sprawling shopping arcades, electrifying entertainment hubs, verdant parks, and the iconic silhouettes of military bastions such as Lackland AFB and Fort Sam Houston. The sprawling Brooks City Base, a staggering 1,300-acre mixed-use utopia, lies just a breezy 10-minute journey away, ensuring you're always connected and catered to. But Hacienda's true allure lies in its residences. Dive into a curated ensemble of single-family homes, each a paragon of architectural finesse. Their open-concept designs are more than layouts; they're canvases, rich with premium features that craft not just homes, but sanctuaries. Welcome to Hacienda, where everyday living transforms into an art form.
- Type:
- Single Family
- Sq.Ft.:
- 1,107
- Status:
- Active
- Beds:
- 3
- Lot size:
- 0.11 Acres
- Year built:
- 2024
- Baths:
- 2.00
- MLS#:
- 1819299
- Subdivision:
- HACIENDA
ADDITIONAL INFORMATION
----- JOIN US FOR OUR "EXPLORE AND SCORE" OPEN HOUSE SCAVENGER HUNT Nov. 8th 1-6pm and Nov. 9th 10am-6pm!! See photos section for details ----- *USDA Zero Down Eligible* Introducing Mesa View: a single-story gem offering 3 bedrooms, 2 bathrooms, and a seamless blend of modern comfort and tranquil living. This inviting home features an open layout with a spacious living area, a kitchen with sleek finishes, and an owner suite you'll love. Enjoy serene views from the backyard, perfect for relaxing or entertaining. Nestled in a desirable neighborhood close to schools and amenities, Mesa View promises both convenience and charm-a perfect place to call home. Prices, plans, and terms are effective on the date of publication and subject to change without notice. Depictions of homes or other features are artist conceptions. Hardscape, landscape, and other items shown may be decorator suggestions that are not included in the purchase price and availability may vary. Step into the realm of sublime living with the unveiling of Hacienda, our latest gem nestled in the dynamic Southeast of San Antonio. Commandingly positioned moments from the vibrant heart of downtown, Hacienda isn't just a community; it's an experience. Revel in the proximity to a tapestry of the city's finest-sprawling shopping arcades, electrifying entertainment hubs, verdant parks, and the iconic silhouettes of military bastions such as Lackland AFB and Fort Sam Houston. The sprawling Brooks City Base, a staggering 1,300-acre mixed-use utopia, lies just a breezy 10-minute journey away, ensuring you're always connected and catered to. But Hacienda's true allure lies in its residences. Dive into a curated ensemble of single-family homes, each a paragon of architectural finesse. Their open-concept designs are more than layouts; they're canvases, rich with premium features that craft not just homes, but sanctuaries. Welcome to Hacienda, where everyday living transforms into an art form.
- Type:
- Single Family
- Sq.Ft.:
- 1,157
- Status:
- Active
- Beds:
- 3
- Lot size:
- 0.11 Acres
- Year built:
- 2024
- Baths:
- 2.00
- MLS#:
- 1819298
- Subdivision:
- BLUE RIDGE
ADDITIONAL INFORMATION
----- JOIN US FOR OUR "EXPLORE AND SCORE" OPEN HOUSE SCAVENGER HUNT Nov. 8th 1-6pm and Nov. 9th 10am-6pm!! See photos section for details ----- *USDA Zero Down Eligible* Introducing The Hill View, a captivating retreat of comfort and style that unveils an expansive 1157 square feet of single-story luxury living. Step into a world of refined elegance and serene tranquility, where each detail has been meticulously crafted to fashion a home resonating with beauty and sophistication. Upon entry, experience the welcoming embrace of a thoughtfully designed floor plan. The Hill View unfolds with three bedrooms, generously providing space for both peaceful respites and dynamic lifestyles. Two bathrooms add a touch of convenience and opulence, ensuring that every moment within this home is a delightful experience. At the heart of this exquisite residence lies a breathtaking kitchen, a culinary haven enticing both aspiring chefs and those who relish the art of fine living. Embellished with top-of-the-line appliances, the kitchen stands as a masterpiece of both form and function. Granite countertops elevate the aesthetic, not merely as a practical workspace but as a visual delight for the discerning eye. Sunlight streams through carefully placed windows, casting a gentle glow on polished surfaces and fostering an ambiance that is simultaneously warm and inviting. The Hill View is more than just a home; it is a canvas for a life well-lived. The crowning touch to this masterpiece is a 1-car garage, seamlessly integrated into the design for both convenience and security. Your vehicle finds a home that mirrors the elegance of the living spaces within. In The Hill View, every corner is a tribute to space, functionality, and timeless design. It transcends the notion of a mere house; it is a tribute to the extraordinary, a symphony of architecture and aesthetics that elevates living into an art form. Welcome home to The Hill View, where each day unfolds as a masterpiece, waiting to be lived. Prices, plans, features, and options are subject to change without notice. All square footage and room dimensions are approximate and vary by elevation. Additional restrictions may apply. See Sales Representative for details. SPANISH ** Presentamos The Hill View, un cautivador refugio de confort y estilo que revela una amplia superficie de 1157 pies cuadrados de vida de lujo en una sola planta. Adentrate en un mundo de elegancia refinada y tranquila serenidad, donde cada detalle ha sido meticulosamente elaborado para crear un hogar que resuene con belleza y sofisticacion. Al ingresar, experimenta el abrazo acogedor de un plano de planta cuidadosamente disenado. The Hill View se despliega con tres dormitorios, ofreciendo generosamente espacio tanto para momentos de descanso tranquilo como para estilos de vida dinamicos. Dos banos anaden un toque de conveniencia y opulencia, asegurando que cada momento dentro de este hogar sea una experiencia encantadora. En el corazon de esta exquisita residencia se encuentra una impresionante cocina, un refugio culinario que atrae tanto a chefs aspirantes como a quienes disfrutan del arte de vivir bien. Embellecida con electrodomesticos de primera linea, la cocina se presenta como una obra maestra tanto en forma como en funcion. Las encimeras de granito elevan la estetica, no solo como un espacio de trabajo practico sino como un deleite visual para el ojo discerniente. La luz del sol atraviesa cuidadosamente las ventanas colocadas estrategicamente, proyectando un suave resplandor sobre las superficies pulidas y fomentando una atmosfera calida y acogedora. The Hill View es mas que un hogar; es un lienzo para una vida bien vivida. El toque final de esta obra maestra es un garaje para un automovil, integrado de manera fluida en el diseno para ofrecer conveniencia y seguridad. Tu vehiculo encuentra un hogar que refleja la elegancia de los espacios habitables. En The Hill View, cada rincon es un homenaje al espacio, la funci
- Type:
- Single Family
- Sq.Ft.:
- 2,573
- Status:
- Active
- Beds:
- 4
- Lot size:
- 0.18 Acres
- Year built:
- 2022
- Baths:
- 3.00
- MLS#:
- 1819289
- Subdivision:
- STILLWATER RANCH
ADDITIONAL INFORMATION
The IDEAL floorplan! Sleek and classy 4 bedroom PLUS Study and 3 FULL bath contemporary oasis near Scarborough Elementary in sought-after Stillwater Ranch in NW San Antonio! Primary suite PLUS an additional secondary bedroom on the main floor! Light, bright and flowing floorplan with soaring ceilings and windows. Room for everyone - 4 spacious bedrooms PLUS a separate study on the main floor with high ceilings for comfortable work-from-home convenience! The elegant and entertaining kitchen flows seamlessly to the dining area and massive breakfast bar with pendant lights (2 breakfast bars actually for a total bar seating of 8!) High-end finishes of gleaming granite, sparkling backsplash and cabinet hardware make this the center of your home life! Upstairs offers a secondary family/gameroom for tons of entertainment area. Covered back patio, water softener and SO MUCH MORE! Ask for our rate buy-down...
- Type:
- Single Family
- Sq.Ft.:
- 1,490
- Status:
- Active
- Beds:
- 3
- Lot size:
- 0.18 Acres
- Year built:
- 1983
- Baths:
- 2.00
- MLS#:
- 1819235
- Subdivision:
- EL CHAPARRAL
ADDITIONAL INFORMATION
Welcome to your dream home in the charming El Chaparral neighborhood! This home had a makeover and is brand new! With a new HVAC system, brand new roof, all new electrical and plumbing why go build a house when this one is turn key and ready for move in! This one-story gem boasts a stunning stone and brick exterior that invites you in with warmth and character. Step inside to discover an open floor plan that effortlessly blends modern style with cozy comfort. The heart of the home features a breathtaking wood-burning fireplace, perfect for cozy evenings. An abundance of windows fills the space with natural light, highlighting the beautifully updated cabinetry and stylish light fixtures throughout. Built-in shelves provide both functionality and a touch of elegance. Enjoy the convenience of single-story living with no steps to navigate. Ceiling fans throughout ensure a comfortable atmosphere year-round. The attached two-car carport offers easy access and extra convenience. Step outside to your private oasis- a covered patio with a ceiling fan, ideal for relaxing or entertaining, and a fenced backyard that provides a safe haven for kids and pets alike. Plus, you'll love the fantastic location! Enjoy easy access to local dining, entertainment, and shopping, making this home not just beautiful, but also conveniently situated. Located within the highly regarded Northeast ISD school district, and with no HOA to worry about, this home truly has it all. Don't miss your chance to make this beautiful property your own! Schedule a tour today and experience the perfect blend of style, comfort, and functionality in the heart of Northeast San Antonio!
$2,100,000
215 BEAUREGARD San Antonio, TX 78204
- Type:
- Single Family
- Sq.Ft.:
- 3,500
- Status:
- Active
- Beds:
- 4
- Lot size:
- 0.18 Acres
- Year built:
- 1900
- Baths:
- 6.00
- MLS#:
- 1800781
- Subdivision:
- KING WILLIAM
ADDITIONAL INFORMATION
This historic beauty (circa 1907) located in the heart of King William, was lovingly restored by the current owners who happen to be co-founding principles of an award-winning architecture studio. Together they designed and built a gut remodel of this century-old home - Main house 3500sf--Back house1475 sf + 255sf workshop. The renovation, restored the open and welcoming character of the original home while transforming a former 6 bedroom 7 bathroom, B&B (Dark and confinded) into a contemporary honoring the historic neighborhood. All finishes were redesigned with the exception of the longleaf pine floors with a goal to salvage as much existing material as possible. Exposed longleaf pine is accented by new white and grey washed yellow pine. Original brick and wood, covered during previous renovations, have been exposed while old framing members were reworked into furniture. A extensive list of updates is available.
- Type:
- Single Family
- Sq.Ft.:
- 1,590
- Status:
- Active
- Beds:
- 3
- Lot size:
- 0.21 Acres
- Year built:
- 1978
- Baths:
- 2.00
- MLS#:
- 1819272
- Subdivision:
- BURNING WOOD/MEADOWWOOD
ADDITIONAL INFORMATION
TENANT OCCUPIED- Investor purchase only at this time.
- Type:
- Single Family
- Sq.Ft.:
- 2,561
- Status:
- Active
- Beds:
- 4
- Lot size:
- 0.14 Acres
- Baths:
- 4.00
- MLS#:
- 1819271
- Subdivision:
- KALLISON RANCH
ADDITIONAL INFORMATION
Home office with French doors set at two-story entry. Two-story family room with wall of windows opens to kitchen and dining area. Kitchen hosts inviting island with built-in seating space. First-floor primary suite includes dual vanities, garden tub, separate glass-enclosed shower and large walk-in closet in primary bath. A second bedroom is downstairs. Two secondary bedrooms and a game room are upstairs. Extended covered backyard patio and 5-zone sprinkler system. Two-car garage.
$329,900
4203 QUAIL MTN San Antonio, TX 78217
- Type:
- Single Family
- Sq.Ft.:
- 2,032
- Status:
- Active
- Beds:
- 4
- Lot size:
- 0.27 Acres
- Year built:
- 1976
- Baths:
- 2.00
- MLS#:
- 1819268
- Subdivision:
- NORTHERN HILLS
ADDITIONAL INFORMATION
Nestled in the Northern Hills golf club community amongst mature trees, this amazingly spacious home has been updated for you and your family to enjoy the quiet of the community while living in a nwely refreshed beauty! Boasting a huge culo-de-sac lot, mature trees, large 2 car garage, privacy fencing, central AC, new appliances, new cabinets, new granite throughout, and a huge backyard deck to enjoy your life outside, this amazingly spacious split floor plan one story home is sure to make you fall in love
- Type:
- Low-Rise
- Sq.Ft.:
- 1,170
- Status:
- Active
- Beds:
- 2
- Year built:
- 1966
- Baths:
- 2.00
- MLS#:
- 1819266
- Subdivision:
- ALAMO HEIGHTS
ADDITIONAL INFORMATION
Easy Living! Alamo Heights school district. Gated community offering swimming pool, tennis court, parking garage, elevator and much more. Good looking flooring in the living room and dining area, new carpet in the bedrooms and tile in the kitchen and baths. The open floorplan includes high ceilings, fireplace, granite counters, Plantation shutters, built-in display cases and spacious balcony. Stainless and black appliances (new stove) and new full size washing machine and dryer. Location is superb with easy access to 281, 410, the Pearl, downtown, and airport. Comfortable walk to the Quarry and Lincoln Heights.
- Type:
- Single Family
- Sq.Ft.:
- 1,722
- Status:
- Active
- Beds:
- 3
- Lot size:
- 0.21 Acres
- Year built:
- 1949
- Baths:
- 2.00
- MLS#:
- 1819264
- Subdivision:
- Woodlawn Terrace
ADDITIONAL INFORMATION
Adorable three bed two bath home in Woodlawn Terrace directly across from Woodlawn Lake and Park area! New driveway just paved. Home has two large living areas perfect for entertaining with a great gas cooking kitchen. Laundry room is located inside just of the kitchen for easy use. All tile wood flooring throughout makes for easy cleaning! Three large bedrooms share two full baths with two separate eating areas as well. The huge lot is stunning with a large covered back patio to keep your loved ones entertained outside as well. A detached shed at the back of the property provides plenty of space for storage. Driveway is gated to add extra protection and fully fences in the backyard to keep your animals safe as well. Schedule a private showing of this Woodlawn Terrace gem today!
- Type:
- Single Family
- Sq.Ft.:
- 1,671
- Status:
- Active
- Beds:
- 3
- Lot size:
- 0.22 Acres
- Year built:
- 1928
- Baths:
- 2.00
- MLS#:
- 1819263
- Subdivision:
- HIGHLAND PARK
ADDITIONAL INFORMATION
Seize the opportunity to invest in this charming Dutch Colonial home, built in the 1920s, strategically located just minutes from local grocery stores, a movie theater, and the vibrant downtown San Antonio. With its timeless architectural features-including a steeply pitched roof and decorative gables-this property offers both historical charm and significant investment potential. Key features include classic architectural elements and a spacious layout, providing a strong foundation for renovation. The generous lot size allows for potential expansion or outdoor development, enhancing its value further. As a fixer-upper, this property is ideal for investors looking to maximize returns through rehabilitation for either rental income or resale. Its proximity to key amenities and urban conveniences positions it well for both short-term rentals and long-term residential use. This is an exceptional opportunity to invest in a piece of San Antonio's history with promising financial prospects. Don't miss your chance to capitalize on this valuable investment!
- Type:
- Single Family
- Sq.Ft.:
- 2,366
- Status:
- Active
- Beds:
- 4
- Lot size:
- 0.18 Acres
- Year built:
- 1994
- Baths:
- 3.00
- MLS#:
- 1819262
- Subdivision:
- FALL CREEK
ADDITIONAL INFORMATION
SQUEAKY CLEAN!! IMPRESSIVE 4 BEDROOM HOME WITH MASTER SUITE DOWN~Fabulous home in Fall Creek is great for entertaining~Tile floors throughout the living, dining, kitchen & new carpet in the bedrooms~Freshly painted interior~Gas fireplace~Master bedroom downstairs, 3 BR+loft upstairs~Master bathroom has a double vanity, separate garden tub & shower~Amazing deck & mature trees~Great location near shopping, schools, & easy access to the airport, 281, 1604, 35, 410.
- Type:
- Single Family
- Sq.Ft.:
- 1,330
- Status:
- Active
- Beds:
- 3
- Lot size:
- 0.15 Acres
- Year built:
- 1930
- Baths:
- 2.00
- MLS#:
- 1819238
- Subdivision:
- Highland Park EST.
ADDITIONAL INFORMATION
Nestled just four miles south of downtown San Antonio and the iconic Riverwalk, this beautifully remodeled 1930 Mission-style home exudes charm, history, and thoughtful updates. With 1,330 square feet of living space, this home strikes a balance between its classic roots and modern comforts, making it ideal for both a personal retreat and potential short-term rental. The stucco exterior and traditional plaster interior walls retain their original charm, with their natural "perfect imperfections" adding unique character to the home. Thick walls help keep the interior cool naturally, though you'll also find five newly installed energy-efficient mini-split systems that provide both air conditioning and heating, ensuring comfort in any season. A brand-new tankless water heater adds efficiency and convenience, providing endless hot water on demand. Inside, each room has been meticulously updated while maintaining a respectful nod to the home's history. New luxury vinyl plank flooring, installed with a moisture barrier, flows throughout, offering durability and style. The remodeled kitchen is a chef's dream with new cabinetry, elegant quartz countertops, and stainless steel appliances, including a coveted 36-inch gas range. Designer lighting fixtures and recessed ceiling fans add ambiance and practicality. The two bathrooms are works of art, both adorned with designer tile and outfitted to complement the home's vintage flair. Each element in these spaces has been chosen to reflect both beauty and utility. In the living room, the original fireplace has been preserved, adding warmth and a central focal point to the home. The exterior is equally inviting. A flagstone driveway leads to the detached garage, while a large, private backyard with a separate dog run awaits your enjoyment behind a secure privacy fence. The foundation has been completely rebuilt, backed by a transferrable warranty for peace of mind. In terms of location, it doesn't get much better. A quick stroll will take you to a nearby elementary school, and minutes by car lands you at H-E-B for all your essentials. The renowned San Antonio Missions are nearby, providing ample recreational and historical exploration. Notably, this area qualifies for short-term rental permits from the City of San Antonio, making it a fantastic option for investors or homeowners interested in additional income. With a harmonious blend of timeless charm, modern amenities, and a prime location, this Mission-style treasure invites you to experience the best of San Antonio living.
$1,400,000
10043 IVORY CYN San Antonio, TX 78255
- Type:
- Single Family
- Sq.Ft.:
- 3,112
- Status:
- Active
- Beds:
- 3
- Lot size:
- 0.53 Acres
- Year built:
- 2024
- Baths:
- 3.00
- MLS#:
- 1781191
- Subdivision:
- CANYONS AT SCENIC LOOP
ADDITIONAL INFORMATION
Contemporary excellence in this 3 bedroom 3 bath custom home built by New Alliance Custom Homes. Located in the highly desired Canyons at Scenic Loop, this single level home boasts 3,112 sqft on .53 acres. This home features an open floor plan with porcelain ceramic tile and quartz countertops throughout. Upon entry, the main living is surrounded by large windows & great views into the backyard living. Chef's kitchen with stainless steel appliances, high end finishes, expansive walk-in pantry & oversized island. The split master suite offers a luxurious walk-in shower, tub and spacious walk-in closet. All secondary bedrooms are amply sized, sharing a spacious bath. Second living is perfect for a media room. Great sized study with double door access. The outdoor living features a huge patio off of the main living and STUNNING pool. Square footage, elevation, fixtures, appliances & materials subject to change.
- Type:
- Single Family
- Sq.Ft.:
- 2,312
- Status:
- Active
- Beds:
- 4
- Lot size:
- 0.11 Acres
- Year built:
- 2024
- Baths:
- 3.00
- MLS#:
- 1819231
- Subdivision:
- MEADOW GROVE
ADDITIONAL INFORMATION
** JANUARY MOVE-IN ** Stunning Four-Bedroom, Three-Bath Home with a Luxurious Master Suite. Upstairs you will find a expansive master suite, featuring elegant French doors and two private closets, providing ample storage and a touch of sophistication. In this lot you will enjoy ultimate privacy with no backdoor neighbors and a premium location at the end of a cul-de-sac. This setting ensures a peaceful and serene environment, perfect for unwinding after a long day. Nestled in a friendly community, this 2,312sq foot home offers the ideal blend of seclusion and neighborly charm, making it a perfect place to create lasting memories.
- Type:
- Single Family
- Sq.Ft.:
- 2,045
- Status:
- Active
- Beds:
- 3
- Lot size:
- 0.19 Acres
- Year built:
- 1978
- Baths:
- 2.00
- MLS#:
- 1819228
- Subdivision:
- NORTHERN HILLS
ADDITIONAL INFORMATION
- Type:
- Single Family
- Sq.Ft.:
- 1,952
- Status:
- Active
- Beds:
- 4
- Lot size:
- 0.11 Acres
- Year built:
- 2024
- Baths:
- 3.00
- MLS#:
- 1819224
- Subdivision:
- Somerset Meadows
ADDITIONAL INFORMATION
The Whitetail- The first floor of this two-story home shares a spacious open layout between the kitchen, dining room and family room for easy entertaining. Upstairs are three secondary bedrooms, ideal for residents and overnight guests, surrounding a versatile loft that serves as an additional shared living space. An owner's suite sprawls across the rear of the second floor and enjoys an en-suite bathroom and a walk-in closet.
- Type:
- Single Family
- Sq.Ft.:
- 1,667
- Status:
- Active
- Beds:
- 4
- Lot size:
- 0.11 Acres
- Year built:
- 2024
- Baths:
- 2.00
- MLS#:
- 1819223
- Subdivision:
- Sapphire Grove
ADDITIONAL INFORMATION
The Ramsey- This new single-story design makes smart use of the space available. At the front are all three secondary bedrooms arranged near a convenient full-sized bathroom. Down the foyer is a modern layout connecting a peninsula-style kitchen made for inspired meals, an intimate dining area and a family room ideal for gatherings. Tucked in a quiet corner is the owner's suite with an attached bathroom and walk-in closet.
- Type:
- Single Family
- Sq.Ft.:
- 1,474
- Status:
- Active
- Beds:
- 3
- Lot size:
- 0.11 Acres
- Year built:
- 2024
- Baths:
- 2.00
- MLS#:
- 1819222
- Subdivision:
- Sapphire Grove
ADDITIONAL INFORMATION
The Newlin- This single-level home showcases a spacious open floorplan shared between the kitchen, dining area and family room for easy entertaining. An owner's suite enjoys a private location in a rear corner of the home, complemented by an en-suite bathroom and walk-in closet. There are two secondary bedrooms at the front of the home, which are comfortable spaces for household members and overnight guests.
- Type:
- Condo
- Sq.Ft.:
- 1,242
- Status:
- Active
- Beds:
- 2
- Lot size:
- 0.2 Acres
- Year built:
- 2005
- Baths:
- 2.00
- MLS#:
- 4587708
- Subdivision:
- Pinnacle At Oak Hills Condos
ADDITIONAL INFORMATION
This Gorgeous Condo in Desirable Community of The Pinnacle at Oak Hills in the heart of the Medical Center SA. Featuring: Open Floor Plan with High Ceilings, 2 Bedrooms, 2 Baths with an abundance of natural light and bright look, Wood Flooring in all living areas, Ceramic Tile in Bathrooms/Laundry Room, Stainless Steal Appliances, Granite Counters, Split Master Bedroom with large walk-in closet, Double Vanity in MasterBath, Balcony Overlooking Pool Area. Common areas: Gated Community and Building Control Access, Elevator, Fitness Center, Club House, Pool/Spa. Near shops and Restaurants,Loop 410-IH10... A MUST SEE !!!


Listings courtesy of ACTRIS MLS as distributed by MLS GRID, based on information submitted to the MLS GRID as of {{last updated}}.. All data is obtained from various sources and may not have been verified by broker or MLS GRID. Supplied Open House Information is subject to change without notice. All information should be independently reviewed and verified for accuracy. Properties may or may not be listed by the office/agent presenting the information. The Digital Millennium Copyright Act of 1998, 17 U.S.C. § 512 (the “DMCA”) provides recourse for copyright owners who believe that material appearing on the Internet infringes their rights under U.S. copyright law. If you believe in good faith that any content or material made available in connection with our website or services infringes your copyright, you (or your agent) may send us a notice requesting that the content or material be removed, or access to it blocked. Notices must be sent in writing by email to [email protected]. The DMCA requires that your notice of alleged copyright infringement include the following information: (1) description of the copyrighted work that is the subject of claimed infringement; (2) description of the alleged infringing content and information sufficient to permit us to locate the content; (3) contact information for you, including your address, telephone number and email address; (4) a statement by you that you have a good faith belief that the content in the manner complained of is not authorized by the copyright owner, or its agent, or by the operation of any law; (5) a statement by you, signed under penalty of perjury, that the information in the notification is accurate and that you have the authority to enforce the copyrights that are claimed to be infringed; and (6) a physical or electronic signature of the copyright owner or a person authorized to act on the copyright owner’s behalf. Failure to include all of the above information may result in the delay of the processing of your complaint.
San Antonio Real Estate
The median home value in San Antonio, TX is $290,000. This is higher than the county median home value of $267,600. The national median home value is $338,100. The average price of homes sold in San Antonio, TX is $290,000. Approximately 47.86% of San Antonio homes are owned, compared to 43.64% rented, while 8.51% are vacant. San Antonio real estate listings include condos, townhomes, and single family homes for sale. Commercial properties are also available. If you see a property you’re interested in, contact a San Antonio real estate agent to arrange a tour today!
San Antonio, Texas has a population of 1,434,540. San Antonio is less family-centric than the surrounding county with 29.93% of the households containing married families with children. The county average for households married with children is 32.84%.
The median household income in San Antonio, Texas is $55,084. The median household income for the surrounding county is $62,169 compared to the national median of $69,021. The median age of people living in San Antonio is 33.9 years.
San Antonio Weather
The average high temperature in July is 94.2 degrees, with an average low temperature in January of 40.5 degrees. The average rainfall is approximately 32.8 inches per year, with 0.2 inches of snow per year.
