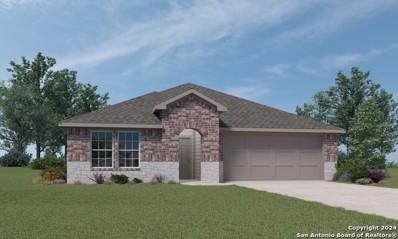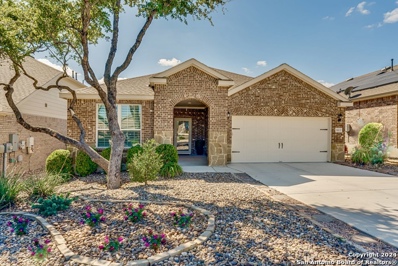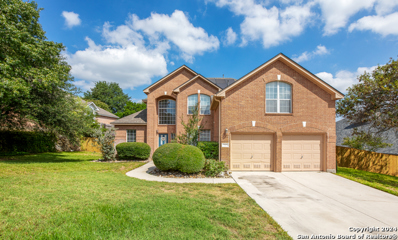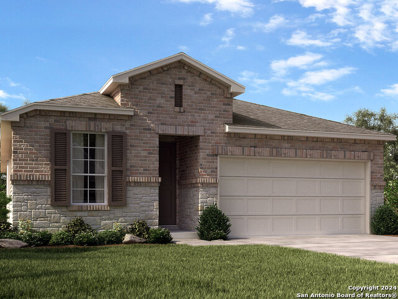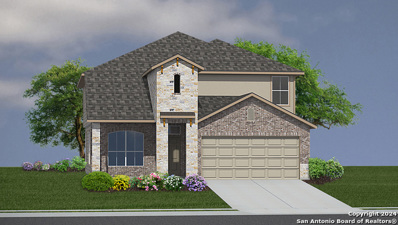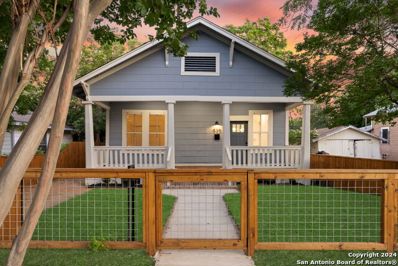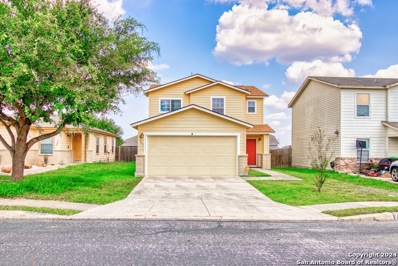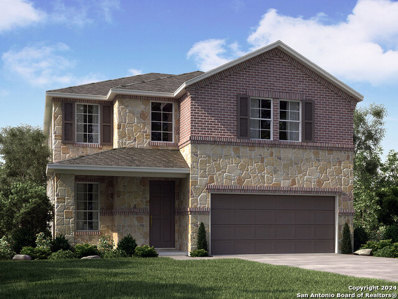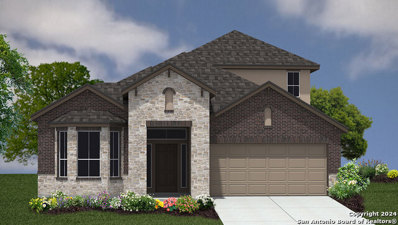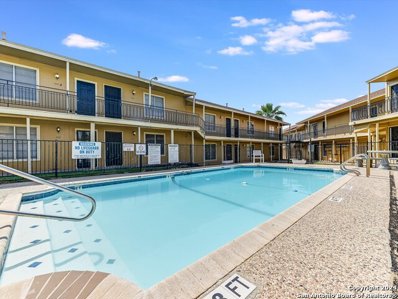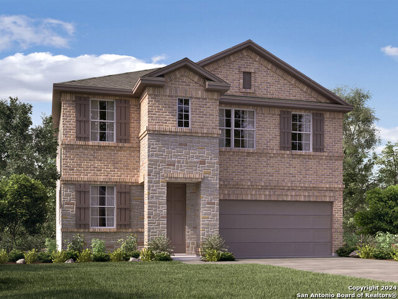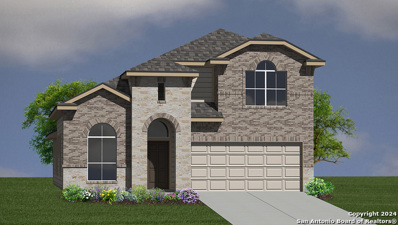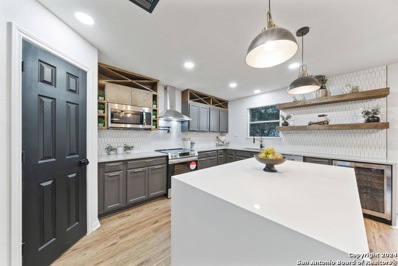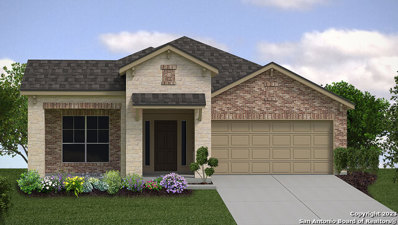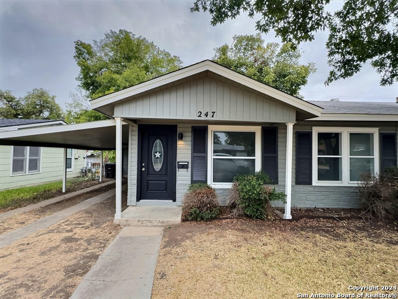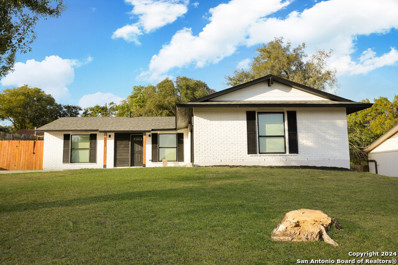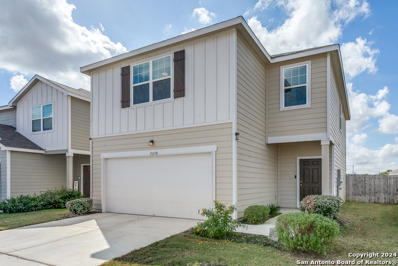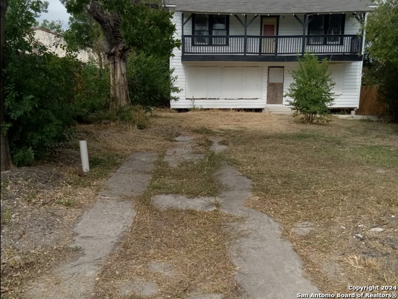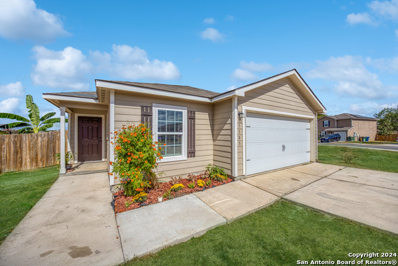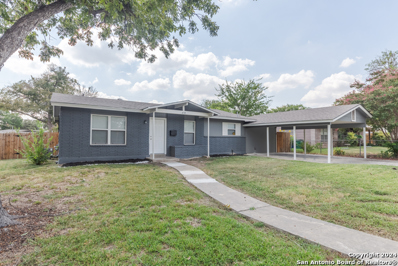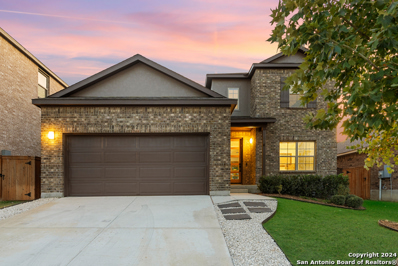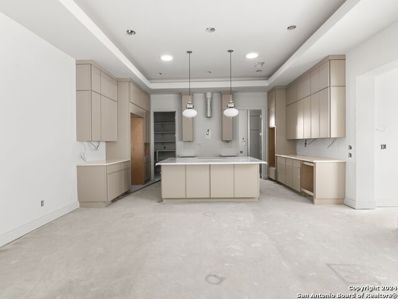San Antonio TX Homes for Sale
- Type:
- Single Family
- Sq.Ft.:
- 2,034
- Status:
- Active
- Beds:
- 4
- Lot size:
- 0.12 Acres
- Year built:
- 2024
- Baths:
- 3.00
- MLS#:
- 1820073
- Subdivision:
- Riverstone At Westpointe
ADDITIONAL INFORMATION
The Lakeway floorplan offers 2,034 square feet of living space spread across 4 bedrooms, 3 bathrooms and a study. As you enter the spacious foyer you'll see the open study, a guest bedroom, and second full bath at the front of the home. Passing through the foyer, you'll find yourself in the grand combination dining room, kitchen, & living room. The Lakeway kitchen offers granite countertops, stainless steel appliances, a corner walk-in pantry and a large kitchen island with a deep, single bowl sink that faces the living room. The living room is wide open and perfect for entertainment. Located privately off the dining room are the remaining secondary bedrooms and a third full bath. The private main bedroom is located at the back of the home and features a spacious ensuite bathroom, complete with double vanity sinks, walk-in closet, and spacious walk-in shower with white subway tile surround. Additional features include natural gas, Mohawk RevWood flooring at entry, downstairs, halls, living room, kitchen, and dining/breakfast area, tile in all bathrooms and utility room, pre-plumb for water softener loop, faux wood window blinds, and full yard landscaping and irrigation. This home includes our HOME IS CONNECTED base package. Using one central hub that talks to all the devices in your home, you can control the lights, thermostat and locks, all from your cellular device.
- Type:
- Single Family
- Sq.Ft.:
- 1,855
- Status:
- Active
- Beds:
- 2
- Lot size:
- 0.14 Acres
- Year built:
- 2016
- Baths:
- 2.00
- MLS#:
- 1820072
- Subdivision:
- HILL COUNTRY RETREAT
ADDITIONAL INFORMATION
Welcome to your dream home in the sought-after Del Webb community! This immaculate one-story residence, built in 2016, seamlessly combines modern elegance with comfortable living. Step inside to discover an updated kitchen featuring stainless steel appliances, perfect for culinary enthusiasts. The stylish hardwood-look tile flooring flows throughout and beautiful hardwood shutters that add a touch of sophistication. With 1,855 square feet of thoughtfully designed space, every room is spacious and inviting, maximizing functionality and comfort. Enjoy the serene outdoor space with a fully rebuilt back patio that overlooks a picturesque greenbelt, offering a perfect backdrop for relaxation or entertaining. As part of a vibrant 55+ community, you'll have access to a wealth of activities and amenities that enhance your lifestyle. Don't miss your chance to experience this extraordinary home-schedule your visit today!
$540,000
723 VIRGIN OAK San Antonio, TX 78258
- Type:
- Single Family
- Sq.Ft.:
- 3,156
- Status:
- Active
- Beds:
- 5
- Lot size:
- 0.26 Acres
- Year built:
- 1996
- Baths:
- 3.00
- MLS#:
- 1820065
- Subdivision:
- OAKS AT SONTERRA
ADDITIONAL INFORMATION
This stunning 5-bedroom, 3-bathroom home is located in the highly sought-after Stone Oak area on the north side of San Antonio. Upon entering, you're welcomed by an elegant dining room to the right, which seamlessly connects to the kitchen-perfect for hosting gatherings. The kitchen boasts built-in stainless steel appliances, granite countertops, ample cabinet space, and an island for additional prep room. The adjoining living room is filled with natural light from large windows and features a cozy fireplace, offering plenty of room to relax. On the main floor, you'll find a guest bedroom and a versatile flex space, ideal for a home office. Upstairs, a spacious loft connects the remaining bedrooms, creating excellent flow. The large master suite impresses with high ceilings, abundant natural light, and an ensuite bath featuring a double vanity with a makeup station, a separate shower and tub, and a walk-in closet. Outdoors, the backyard provides a covered patio and an upstairs deck, perfect for entertaining, along with a generous yard. Ideally located near the numerous dining and shopping options that the Stone Oak area has to offer. This home is equipped with a whole-house generator and energy-efficient solar panels, offering peace of mind and significant savings on energy costs. Whether you're looking for sustainability or uninterrupted power, this home provides the best of both worlds. This home provides access to the Sonterra Golf Club with a valid subscription and amenities as community pool and playground.
- Type:
- Single Family
- Sq.Ft.:
- 1,929
- Status:
- Active
- Beds:
- 3
- Lot size:
- 0.12 Acres
- Year built:
- 2024
- Baths:
- 2.00
- MLS#:
- 1820059
- Subdivision:
- Comanche Ridge
ADDITIONAL INFORMATION
Brand new, energy-efficient home available by Nov 2024! The Rio Grande's sprawling single-story layout features a bright, open concept living area, dining space, and kitchen. The primary suite boasts a sizeable walk-in closet and dual sinks. Starting in the $300s, Comanche Ridge is situated in northeast San Antonio nearby many amenities. With easy access to major highways and employers nearby, this is a beautiful community to call home. Each of our homes is built with innovative, energy-efficient features designed to help you enjoy more savings, better health, real comfort and peace of mind. Photos are of similar model but not that of exact house. Pictures, photographs, colors, features, and sizes are for illustration purposes only and will vary from the homes as built.
- Type:
- Single Family
- Sq.Ft.:
- 3,286
- Status:
- Active
- Beds:
- 4
- Lot size:
- 0.12 Acres
- Year built:
- 2024
- Baths:
- 4.00
- MLS#:
- 1820055
- Subdivision:
- Riverstone At Westpointe
ADDITIONAL INFORMATION
The Stallion is a two-story, 4 bedroom, 3.5 bath home featuring 3284 square feet of living space. The first floor offers a welcoming entry way that opens to a secluded study room adjacent to a stunning formal dining room. A private hallway off the entry connects a powder bath and utility room, as well as a 2-car garage. A spacious eat-in kitchen and breakfast nook are located past the dining room and features stainless steel appliances, beautiful granite countertops, and more! A covered patio (per plan) is located off the breakfast nook, creating a perfect outdoor dining space! The living room flows from the kitchen and offers a great storage closet and optimal space for entertaining. A private hallway off the kitchen leads to the main bedroom which features a large ensuite bathroom and walk-in closet. The second floor offers an open game room area, den, two full bathrooms, and three secondary bedrooms. You'll enjoy added security in your new DR Horton home with our Home is Connected features. Using one central hub that talks to all the devices in your home, you can control the lights, thermostat and locks, all from your cellular device. Additional features include tall 9-foot ceilings, 2-inch faux wood blinds throughout the home, pre-plumb for water softener loop, full yard irrigation, Radiant Barrier Roof decking, 2 car garage, and more!
- Type:
- Single Family
- Sq.Ft.:
- 1,624
- Status:
- Active
- Beds:
- 3
- Lot size:
- 0.12 Acres
- Year built:
- 1920
- Baths:
- 2.00
- MLS#:
- 1820052
- Subdivision:
- Denver Heights
ADDITIONAL INFORMATION
Experience the epitome of downtown living in Denver Heights with this impeccably renovated home. Boasting 3 bedrooms and 2 baths, this move-in ready gem offers convenience and charm at every turn. Pull into your private oasis through the automatic driveway gate onto an extended crushed granite driveway. Welcomed by a freshly laid sod and landscaped yard, you'll be drawn to the full-width front porch and the freshly painted exterior. Step inside to discover an inviting open-concept layout featuring a walk-in pantry and laundry room adjacent to the kitchen. The kitchen itself is a masterpiece with its striking brick accent wall, wood accents, and stylish light pendants. Equipped with new appliances including a stove, microwave, and dishwasher, this kitchen is a dream for any home chef. Retreat to the primary suite with its connecting bath boasting dual sinks and a tiled walk-in shower. Outside, enjoy the spacious backyard with a covered porch, perfect for entertaining, all enclosed by a new property fence. This is downtown living at its finest - don't miss your chance to call it home!
- Type:
- Single Family
- Sq.Ft.:
- 1,870
- Status:
- Active
- Beds:
- 3
- Lot size:
- 0.12 Acres
- Year built:
- 2004
- Baths:
- 2.00
- MLS#:
- 1820051
- Subdivision:
- N/A
ADDITIONAL INFORMATION
Discover the ultimate two-story dream home at 7314 Branching Peak in San Antonio, TX! This stunning 3-bedroom, 2.5-bathroom gem, built in 2004, offers 1,870 square feet of modern living space, perfect for making memories. The open floor plan is ideal for entertaining, while the luxurious master suite provides a serene retreat. With a convenient 2-car garage and a spacious backyard on a 5,401-square-foot lot, this home has everything you need. Don't miss out - this beauty won't last long!
- Type:
- Single Family
- Sq.Ft.:
- 2,403
- Status:
- Active
- Beds:
- 4
- Lot size:
- 0.12 Acres
- Year built:
- 2024
- Baths:
- 4.00
- MLS#:
- 1820049
- Subdivision:
- Comanche Ridge
ADDITIONAL INFORMATION
Brand new, energy-efficient home available by Nov 2024! Upon entering, soaring two-story ceilings in the Medina's great room make a stunning first impression. The main floor primary suite is secluded from the versatile media and game rooms located upstairs. Starting in the $300s, Comanche Ridge is situated in northeast San Antonio nearby many amenities. With easy access to major highways and employers nearby, this is a beautiful community to call home. Each of our homes is built with innovative, energy-efficient features designed to help you enjoy more savings, better health, real comfort and peace of mind. Photos are of similar model but not that of exact house.
- Type:
- Single Family
- Sq.Ft.:
- 2,702
- Status:
- Active
- Beds:
- 4
- Lot size:
- 0.12 Acres
- Year built:
- 2024
- Baths:
- 3.00
- MLS#:
- 1820046
- Subdivision:
- Riverstone At Westpointe
ADDITIONAL INFORMATION
The Hondo is a two-story, 2702 square foot, 4 bedroom, 3 bathroom layout designed to be the perfect fit! The inviting entry leads to a spacious living room and separate office area. A private hallway from the living room leads to two secondary bedrooms with walk-in closets and a full bath. The living room opens to the dining area and a spacious kitchen which includes granite countertops, stainless steel appliances, a walk-in corner pantry, and large kitchen island workspace. The private main bedroom suite is located off the kitchen and includes dual vanity sinks, walk-in shower, separate garden tub, and a large walk-in closet. The second story features a loft, full bath, and one secondary bedroom with a walk-in closet. You'll enjoy added security in your new home with our Home is Connected features. Using one central hub that talks to all the devices in your home, you can control the lights, thermostat and locks, all from your cellular device. Additional features include tall 9-foot ceilings, 2-inch faux wood blinds throughout the home, pre-plumb for water softener loop, full yard irrigation, Radiant Barrier Roof decking, 2 car garage, and more!
- Type:
- Low-Rise
- Sq.Ft.:
- 1,072
- Status:
- Active
- Beds:
- 2
- Year built:
- 1968
- Baths:
- 2.00
- MLS#:
- 1820045
- Subdivision:
- VILLA DEL SOL
ADDITIONAL INFORMATION
Welcome to 911 Vance Jackson Rd., a cozy apartment that offers comfort, and convenience to San Antonio's prime locations. This well-designed space features an open-concept living and dining area, perfect for relaxing and hosting gatherings. The kitchen is hosted with sleek countertops, and ample cabinet space, combining functionality with a touch of charm. The two bedrooms provide a comfortable retreat with wood-like flooring and a ceiling fan, while additional areas offer flexibility for storage. The community also includes an inviting pool, ideal for unwinding or getting some fresh air without leaving the complex. Located just off Vance Jackson Rd., this apartment offers quick access to major highways like I-10, making it easy to reach downtown San Antonio, the Medical Center, and the airport. You'll also be close to popular shopping spots like North Star Mall and The Rim, with plenty of dining, parks, and recreational options nearby. This apartment is perfect for someone seeking a low-maintenance, centrally located home with the perks of the nearby amenities.
- Type:
- Single Family
- Sq.Ft.:
- 2,341
- Status:
- Active
- Beds:
- 4
- Lot size:
- 0.12 Acres
- Year built:
- 2024
- Baths:
- 3.00
- MLS#:
- 1820041
- Subdivision:
- Comanche Ridge
ADDITIONAL INFORMATION
Brand new, energy-efficient home available by Dec 2024! The Red River's functional flex space serves as the perfect dinner party dining room. In the central kitchen, the island offers convenient prep space, while the outdoor living options allow for an extension of the home's living space. Starting in the $300s, Comanche Ridge is situated in northeast San Antonio nearby many amenities. With easy access to major highways and employers nearby, this is a beautiful community to call home. Each of our homes is built with innovative, energy-efficient features designed to help you enjoy more savings, better health, real comfort and peace of mind. Photos are of similar model but not that of exact house. Pictures, photographs, colors, features, and sizes are for illustration purposes only and will vary from the homes as built.
- Type:
- Single Family
- Sq.Ft.:
- 2,598
- Status:
- Active
- Beds:
- 4
- Lot size:
- 0.12 Acres
- Year built:
- 2024
- Baths:
- 3.00
- MLS#:
- 1820038
- Subdivision:
- Riverstone At Westpointe
ADDITIONAL INFORMATION
The Caspian is a two-story, 4 bedroom, 2.5 bath home featuring 2597 square feet of living space. The first floor offers an elongated entry way that open to a private study area or secondary bedroom and a charming powder bath. The entry hall opens to a spacious living room that flows into an open-concept kitchen and dining area. A covered patio (per plan) located off the dining area creates the perfect outdoor dining space! A hallway off the living area leads to the utility room and the private main bedroom which features a nice ensuite bathroom and generous walk-in closet. The second floor offers an open game room area, perfect for entertaining! Three secondary bedrooms with walk-in closets and the second full bathroom are located off the game room. You'll enjoy added security in your new DR Horton home with our Home is Connected features. Using one central hub that talks to all the devices in your home, you can control the lights, thermostat and locks, all from your cellular device. Additional features include tall 9-foot ceilings, 2-inch faux wood blinds throughout the home, pre-plumb for water softener loop, full yard irrigation, Radiant Barrier Roof decking, 2 car garage, and more!
- Type:
- Single Family
- Sq.Ft.:
- 2,656
- Status:
- Active
- Beds:
- 5
- Lot size:
- 0.18 Acres
- Year built:
- 2010
- Baths:
- 3.00
- MLS#:
- 1820036
- Subdivision:
- COBBLESTONE
ADDITIONAL INFORMATION
FULLY RENOVATED - BETTER THAN A MODEL HOME - OPEN HOUSE SUNDAY 1-4 PM. Located in Alamo Ranch, this spacious home includes 5 bedrooms, plus office, plus gameroom, & 3 full baths. Located on a corner lot of gated community, Cobblestone, directly across from community pool. Features human centered design: All new flooring (no carpet), quartz countertops, custom cabinetry to ceiling with upgraded hardware, stainless steel vent hood with pot filler and tiled backsplash. Bathrooms feature frameless shower enclosures, shower tile to ceiling, custom mirrors, and decorative wall design elements at vanities. Modern lighting and plumbing fixtures throughout, custom metal stair railing with decorative accents at stair risers as well as accent walls at Living Room, Office, Game Room & Bedrooms. 96" front door, barn doors at Office and Master Bathroom. New Nest thermostat, garage door, and garage epoxy flooring. Freshly landscaped exterior with 3' expansion on each side of driveway, and a firepit perfect for entertaining on Texas nights. MUST SEE HOME.
- Type:
- Single Family
- Sq.Ft.:
- 2,050
- Status:
- Active
- Beds:
- 3
- Lot size:
- 0.12 Acres
- Year built:
- 2024
- Baths:
- 2.00
- MLS#:
- 1820035
- Subdivision:
- Riverstone At Westpointe
ADDITIONAL INFORMATION
The Driftwood is a single-story, 2050 square foot, 3 bedroom, 2 bathroom, layout. This large single-story was designed to provide any family with a spacious and comfortable living space. The inviting entry leads to a separate office area and spacious living room. Off the living room is the utility room, full bath and two secondary bedrooms with walk-in closets. The living room opens to a large dining area and an eat-in kitchen with beautiful granite countertops, stainless steel appliances, and a large island workspace. The kitchen space extends to a covered outdoor patio (per plan), perfect for outdoor gatherings. A private hallway leads to the main bedroom which includes a spacious ensuite bathroom, complete with dual vanity sinks, walk-in shower, separate garden tub, and walk-in closet. You'll enjoy added security in your new home with our Home is Connected features. Using one central hub that talks to all the devices in your home, you can control the lights, thermostat and locks, all from your cellular device. Additional features include tall 9-foot ceilings, 2-inch faux wood blinds throughout the home, pre-plumb for water softener loop, full yard irrigation, Radiant Barrier Roof decking, 2 car garage, and more!
$198,000
247 GAYLE AVE San Antonio, TX 78223
- Type:
- Single Family
- Sq.Ft.:
- 1,520
- Status:
- Active
- Beds:
- 3
- Lot size:
- 0.16 Acres
- Year built:
- 1954
- Baths:
- 2.00
- MLS#:
- 1820034
- Subdivision:
- PECAN VALLEY
ADDITIONAL INFORMATION
Discover this charming, fully remodeled one-story home-ideal for first-time homeowners! The open floor plan connects a light-filled living area, modern kitchen with quartz countertops, and cozy dining space. The spacious primary bedroom and stylish bathroom provide comfort, while sliding doors open to a private backyard patio for easy indoor-outdoor living. Complete with a welcoming front porch and landscaped yard, this home offers style, function, and a perfect space to start new memories. Schedule a tour today!
- Type:
- Single Family
- Sq.Ft.:
- 2,895
- Status:
- Active
- Beds:
- 4
- Lot size:
- 0.12 Acres
- Year built:
- 2024
- Baths:
- 4.00
- MLS#:
- 1820033
- Subdivision:
- Comanche Ridge
ADDITIONAL INFORMATION
Brand new, energy-efficient home available by Dec 2024! An entertainer's dream, the open kitchen and living room provide the perfect gathering space for all occasions. Mix work and play between the in-home study and the adjacent spacious game room upstairs. Starting in the $300s, Comanche Ridge is situated in northeast San Antonio nearby many amenities. With easy access to major highways and employers nearby, this is a beautiful community to call home. Each of our homes is built with innovative, energy-efficient features designed to help you enjoy more savings, better health, real comfort and peace of mind. For access go to model home. Photos are of similar model but not that of exact house. Pictures, photographs, colors, features, and sizes are for illustration purposes only and will vary from the homes as built.
- Type:
- Single Family
- Sq.Ft.:
- 1,250
- Status:
- Active
- Beds:
- 3
- Lot size:
- 0.21 Acres
- Year built:
- 1976
- Baths:
- 2.00
- MLS#:
- 1820030
- Subdivision:
- THUNDERBIRD HILLS
ADDITIONAL INFORMATION
Come check out this fully renovated 3 bedroom 2 bath home! Brand new roof & AC! Tile and carpet throughout the home. Beautiful quartz countertops and all new appliances! Located by Ingram mall, great shopping and dining near by! Don't wait, book your showing today!
- Type:
- Single Family
- Sq.Ft.:
- 2,120
- Status:
- Active
- Beds:
- 4
- Lot size:
- 0.15 Acres
- Year built:
- 2022
- Baths:
- 3.00
- MLS#:
- 1820028
- Subdivision:
- SUTTON FARMS
ADDITIONAL INFORMATION
This beautiful two-story home features 4 spacious bedrooms, 2.5 bathrooms, and is designed perfectly for both entertaining guests and everyday family life. The open floor plan creates a seamless flow between the living, dining, and kitchen areas, enhancing the sense of space and warmth throughout. The kitchen is a chef's dream, featuring elegant granite countertops that not only provide ample workspace but also add a touch of luxury. With its modern finishes and careful attention to detail, this house is truly move-in ready, inviting you to settle in and make it your own without the hassle of renovations. Additional highlights include a convenient two-car garage with remotes... ensuring plenty of storage space, and a well-designed sprinkler system that keeps your yard lush and vibrant with minimal effort. Enjoy the perfect balance of comfort and style in this stunning home... schedule your showing today!
- Type:
- Single Family
- Sq.Ft.:
- 1,996
- Status:
- Active
- Beds:
- 3
- Lot size:
- 0.12 Acres
- Year built:
- 2024
- Baths:
- 2.00
- MLS#:
- 1820023
- Subdivision:
- Comanche Ridge
ADDITIONAL INFORMATION
Brand new, energy-efficient home available by Dec 2024! The Allen offers a beautiful open-concept layout with a sizeable, secluded primary suite. The teen room and front flex space offer endless design possibilities. Enjoy convenient extra storage space in the garage entry area. Starting in the $300s, Comanche Ridge is situated in northeast San Antonio nearby many amenities. With easy access to major highways and employers nearby, this is a beautiful community to call home. Each of our homes is built with innovative, energy-efficient features designed to help you enjoy more savings, better health, real comfort and peace of mind. Photos are of similar model but not that of exact house. Pictures, photographs, colors, features, and sizes are for illustration purposes only and will vary from the homes as built.
- Type:
- Single Family
- Sq.Ft.:
- 1,672
- Status:
- Active
- Beds:
- 2
- Lot size:
- 0.14 Acres
- Year built:
- 1931
- Baths:
- 2.00
- MLS#:
- 1820016
- Subdivision:
- LOS ANGELES HEIGHTS
ADDITIONAL INFORMATION
Investor Opportunity in the Fulton Historical District! Home is in need of major updating and repair but has huge potential! Home has upstairs porch, large front yard. If you have the fixer upper spirit, this one is for you! Home is within minutes of Downtown. It also has easy highway access. Don't miss your chance to transform this diamond in the rough into a Masterpiece. Schedule your Showings now!
- Type:
- Single Family
- Sq.Ft.:
- 1,793
- Status:
- Active
- Beds:
- 4
- Lot size:
- 0.16 Acres
- Year built:
- 2019
- Baths:
- 2.00
- MLS#:
- 1820012
- Subdivision:
- FOSTER MEADOWS
ADDITIONAL INFORMATION
Discover this beautifully renovated, move-in-ready, single-story home on a desirable corner lot! Featuring 4 spacious bedrooms, 2 full bathrooms, fresh paint, new flooring, and upgraded fixtures, the open floor plan is flooded with natural light. The primary suite and secondary bedrooms offer large walk-in closets, while the kitchen shines with granite countertops and a stylish tile backsplash. Enjoy tile flooring in the living and wet areas, plus a private, fenced backyard perfect for relaxing or entertaining. With a 2-car garage, two nearby parks with playgrounds and picnic areas, and a scenic lake just 3 minutes away, easy drive to downtown and Calaveras lake. This home has it all!
- Type:
- Single Family
- Sq.Ft.:
- 1,890
- Status:
- Active
- Beds:
- 4
- Lot size:
- 0.21 Acres
- Year built:
- 1955
- Baths:
- 2.00
- MLS#:
- 1820004
- Subdivision:
- RIDGEVIEW
ADDITIONAL INFORMATION
Welcome to 450 Millwood Ln, a quaint single-story home in the heart of San Antonio's Ridgeview neighborhood. This 4-bedroom, 2-bath residence offers luxurious amenities and tasteful finishes throughout. The open-concept layout features a modern kitchen with granite countertops, spacious living areas, and large walk-in closets for ample storage. The backyard and covered deck make outdoor entertaining a breeze, providing plenty of space and privacy for gatherings. Ideally located near The Quarry, Pearl, the airport, and with easy access to highways 281 and 410, this move-in-ready home combines convenience and elegance in one perfect package. NOTE: Roof, HVAC, and Water Heater are all 5 years old.
- Type:
- Single Family
- Sq.Ft.:
- 2,626
- Status:
- Active
- Beds:
- 4
- Lot size:
- 0.14 Acres
- Year built:
- 2020
- Baths:
- 3.00
- MLS#:
- 1820003
- Subdivision:
- WESTPOINTE EAST
ADDITIONAL INFORMATION
BETTER THAN A MODEL HOME. OPEN HOUSE Sunday 1-4. Newly renovated 4 bedroom home in Alamo Ranch boasting purposeful spaces and thoughtful details: Solid quartz countertops throughout, custom cabinetry to ceiling with upgraded hardware, paid in full solar panels, modern lighting fixtures, stainless steel vent hood with pot filler and fully tiled kitchen backsplash wall incorporating custom floating wood display shelves. Bathrooms feature custom mirrors, pendant lighting, modern plumbing fixtures and decorative wall design elements at vanities. Accent walls at Office/Study, Living Room, Loft/Game Room, Powder Bath & Bedrooms serve to help define each space. 96" front & back door, and barn doors at Master Bathroom. 3' expansion on each side of driveway. MUST SEE HOME.
$1,420,000
43 Dominion Heights San Antonio, TX 78257
- Type:
- Single Family
- Sq.Ft.:
- 2,840
- Status:
- Active
- Beds:
- 3
- Lot size:
- 0.12 Acres
- Baths:
- 3.00
- MLS#:
- 1636144
- Subdivision:
- THE DOMINION
ADDITIONAL INFORMATION
Welcome to Dominion Heights, where luxury living meets low-maintenance convenience in one of San Antonio's most desirable neighborhoods. Currently under construction, this home offers buyers the unique opportunity to select their own. Located just steps from The Dominion Country Club, this exceptional villa by renowned architect Gustavo Arredondo and builder Dwell Dominion Group features a contemporary, mostly single-level layout designed for style, comfort, and abundant natural light. Enter through a 10-foot pivot door into a grand, double-height foyer leading to the spacious great room, dining area, and gourmet kitchen, all with soaring ceilings and expansive windows. Every design choice and material finish in this home reflects the highest quality standards. The chef's kitchen, perfect for entertaining, boasts an oversized island, gas cooktop, double ovens, built-in appliances, and a generous walk-in pantry. No detail is overlooked, with premium flooring, custom cabinetry, and designer fixtures throughout. The serene primary suite includes a spa-like bathroom with a freestanding soaking tub, oversized shower, and expansive closet. A versatile secondary bedroom on the main floor serves as a guest room with attached bathroom. A private third bedroom with an en-suite bath upstairs ensures privacy for family or guests. Upstairs, a versatile room awaits, perfect for use as an office, flex space, or media room to suit your lifestyle needs. Designed around a central courtyard with beautiful views, this home offers seamless indoor-outdoor living with a covered patio. The oversized two-car garage includes space for a golf cart or additional storage. This rare opportunity includes a social membership initiation fee to The Dominion Country Club, giving residents immediate access to exclusive amenities.
- Type:
- Single Family
- Sq.Ft.:
- 1,188
- Status:
- Active
- Beds:
- 3
- Lot size:
- 0.1 Acres
- Year built:
- 2012
- Baths:
- 2.00
- MLS#:
- 1819996
- Subdivision:
- LUCKEY RANCH
ADDITIONAL INFORMATION
Open House Sun 10-1pm Single Story home with beautiful brick. One of the communities most popular and well designed Single Story floor plans, gorgeous granite countertops, New Dishwasher & New Stove. A spacious backyard, New deck, New fence, perfect for entertaining. Open living space, abundant natural light and all New Fresh Paint. All 3 bedrooms have Fresh Paint & New Flooring. The Luckey Ranch Community features some of the best amenities in town from Fishing lake, playgrounds, splash pad and miles of walking trails. Easy access to US-90, 1604, 410, Lackland AFB, Toyota, VA Hospital & SeaWorld Waterpark.

San Antonio Real Estate
The median home value in San Antonio, TX is $290,000. This is higher than the county median home value of $267,600. The national median home value is $338,100. The average price of homes sold in San Antonio, TX is $290,000. Approximately 47.86% of San Antonio homes are owned, compared to 43.64% rented, while 8.51% are vacant. San Antonio real estate listings include condos, townhomes, and single family homes for sale. Commercial properties are also available. If you see a property you’re interested in, contact a San Antonio real estate agent to arrange a tour today!
San Antonio, Texas has a population of 1,434,540. San Antonio is less family-centric than the surrounding county with 29.93% of the households containing married families with children. The county average for households married with children is 32.84%.
The median household income in San Antonio, Texas is $55,084. The median household income for the surrounding county is $62,169 compared to the national median of $69,021. The median age of people living in San Antonio is 33.9 years.
San Antonio Weather
The average high temperature in July is 94.2 degrees, with an average low temperature in January of 40.5 degrees. The average rainfall is approximately 32.8 inches per year, with 0.2 inches of snow per year.
