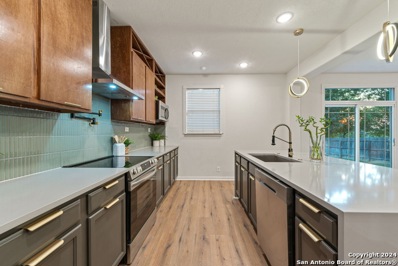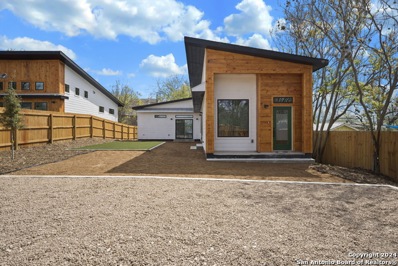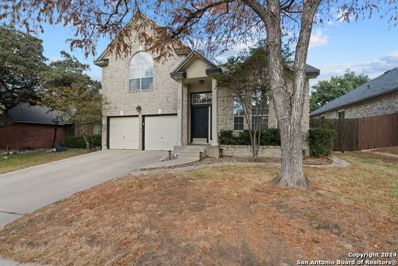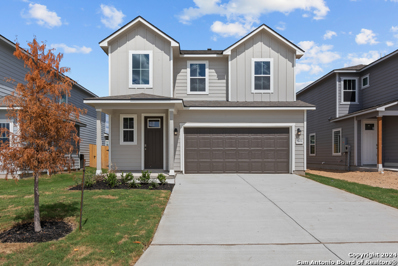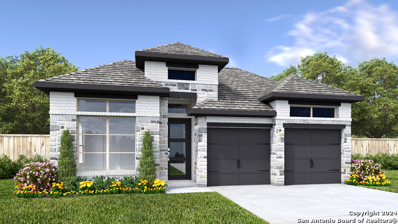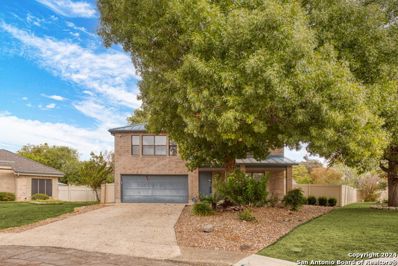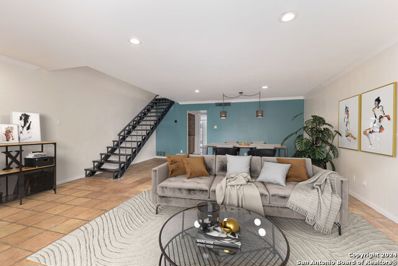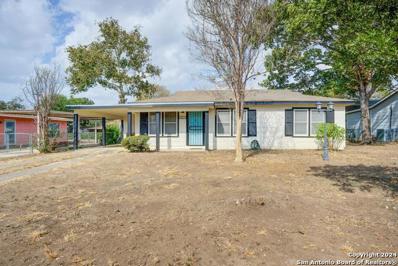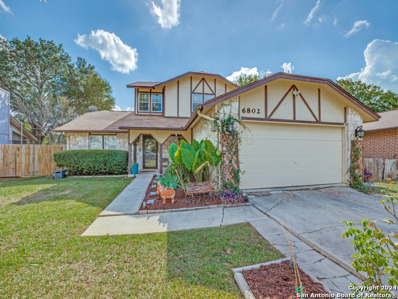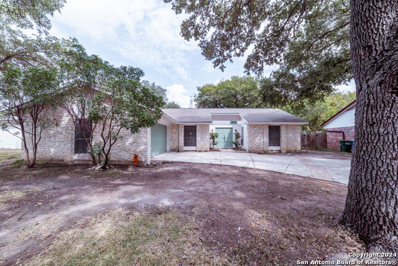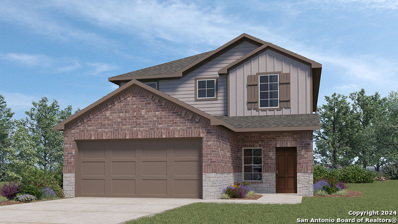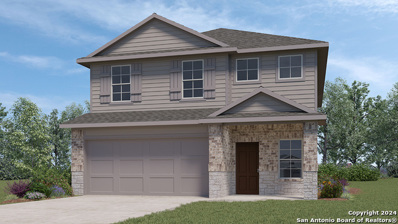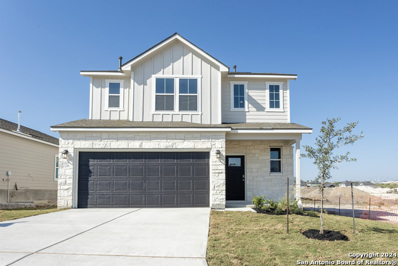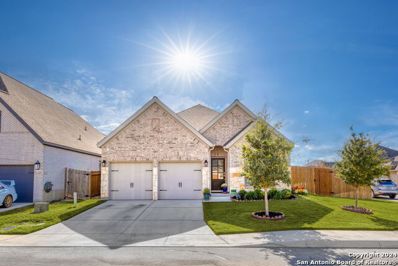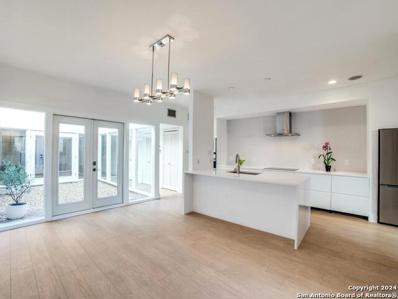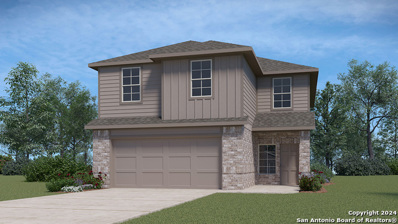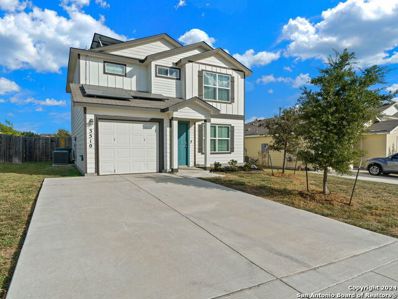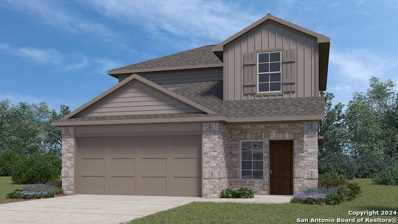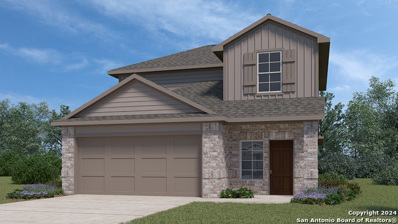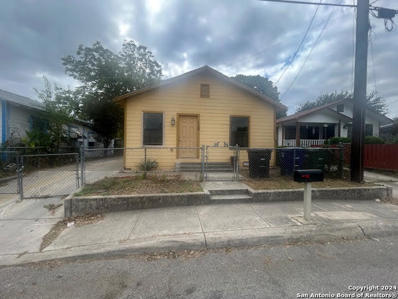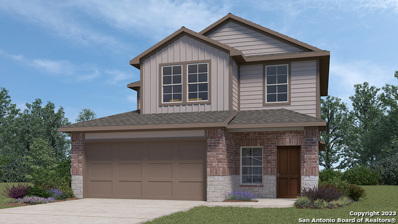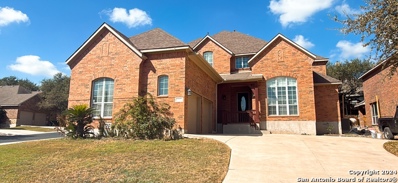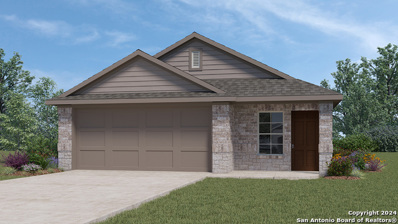San Antonio TX Homes for Sale
Open House:
Sunday, 11/17 7:00-10:00PM
- Type:
- Single Family
- Sq.Ft.:
- 2,600
- Status:
- Active
- Beds:
- 4
- Lot size:
- 0.14 Acres
- Year built:
- 2009
- Baths:
- 3.00
- MLS#:
- 1819921
- Subdivision:
- COBBLESTONE
ADDITIONAL INFORMATION
Fully Renovated - 5.5 interest rate or 0 down payment with our preferred lender for qualified buyers. OPEN HOUSE Sunday 1-4 PM. Better than a MODEL HOME. Completely renovated 4 bedroom home located in the gated community of Cobblestone in Alamo Ranch. Features human centered design: All new flooring (no carpet), quartz countertops, custom cabinetry to ceiling with upgraded hardware, stainless steel vent hood with pot filler and tiled backsplash. Bathrooms feature frameless shower enclosures, shower tile to ceiling, custom mirrors, and decorative wall design elements at vanities. Modern lighting and plumbing fixtures throughout, custom metal stair railing with decorative accents at stair risers as well as accent walls at Entry, Living Room, Game Room, Powder Bath & Bedrooms. 96" front door, barn doors at Master Bathroom. New Nest thermostat, garage door, and garage epoxy flooring. Freshly landscaped exterior with 3' expansion on each side of driveway, and a firepit perfect for entertaining on Texas nights. MUST SEE HOME.
- Type:
- Single Family
- Sq.Ft.:
- 1,223
- Status:
- Active
- Beds:
- 2
- Lot size:
- 0.17 Acres
- Year built:
- 2022
- Baths:
- 2.00
- MLS#:
- 1819920
- Subdivision:
- HOT WELLS
ADDITIONAL INFORMATION
5.5 interest rate or 0 down with our preferred lender for qualified buyers. Location Location Location!!! Only 0.25 mile from San Antonio River to enjoy outdoor activities with 2.5 miles from downtown. Beautiful home has 12' ceilings with lots of natural light throughout. Open concept with spacious bedrooms, closets, and utility room. Small office to work from home or taking video calls. Xeriscape landscaping to be enjoyed with family and friends. Must see home. ***Pool is virtually staged. Floor plan designed for future pool***
$528,880
3215 Salpulpa Way San Antonio, TX
- Type:
- Single Family
- Sq.Ft.:
- 3,472
- Status:
- Active
- Beds:
- 4
- Lot size:
- 0.16 Acres
- Year built:
- 2024
- Baths:
- 3.00
- MLS#:
- 1819915
- Subdivision:
- LADERA
ADDITIONAL INFORMATION
Situated on a Greenbelt!! Design exquisite living spaces and build cherished memories together in the vibrant elegance of The Gordan by David Weekley floor plan. Sweet dreams and cheerful mornings enhance each day in the spacious spare bedrooms located on both levels to provide ample privacy for residents and guests alike. The upstairs retreat presents a versatile place for a family game room, movie theater, student library, or multi-purpose lounge. Easy meals and elaborate dinners are equally supported by the chef's kitchen. Soaring ceilings, energy-efficient windows, and a grand open design make the family and dining rooms picture-perfect for hosting holiday guests and simply enjoying each day together. Leave the outside world behind and lavish in the everyday serenity of your Owner's Retreat, featuring a superb bathroom and extensive walk-in closet.
Open House:
Friday, 11/15 6:00-9:00PM
- Type:
- Single Family
- Sq.Ft.:
- 2,072
- Status:
- Active
- Beds:
- 4
- Lot size:
- 0.12 Acres
- Year built:
- 1993
- Baths:
- 3.00
- MLS#:
- 1819854
- Subdivision:
- Turkey Creek
ADDITIONAL INFORMATION
Welcome to this large 4-bedroom family home nestled in the well-established Turkey Creek, a charming and secluded area off Thousand Oaks Drive located in a quiet horseshoe neighborhood. This home is ready for new memories, and now is your opportunity. Enjoy a bright interior with high ceilings and large windows providing natural light throughout. The primary suite features an oversized walk-in closet, a double vanity and a jetted soaking tub. Convenient access to Loop 1604 and 218, San Antonio International Airport, as well as a variety of restaurants and shopping options including HEB, Target, and Walgreens. This home is in the highly regarded NEISD school district. McAllister Park is a short trip away for walking and biking trails, sports fields and a large dog park. The private, spacious yard is perfect for enjoying Texas evenings, the mature trees provide a lovely canopy of shade during the summer. Owner and tenant occupied; all showings must be confirmed.
- Type:
- Single Family
- Sq.Ft.:
- 1,908
- Status:
- Active
- Beds:
- 4
- Lot size:
- 0.11 Acres
- Year built:
- 2024
- Baths:
- 3.00
- MLS#:
- 1819908
- Subdivision:
- MERIDIAN
ADDITIONAL INFORMATION
----- JOIN US FOR OUR "EXPLORE AND SCORE" OPEN HOUSE SCAVENGER HUNT Nov. 8th 1-6pm and Nov. 9th 10am-6pm!! See photos section for details ----- * Welcome to Rustic View- nestled in the serene landscapes of San Antonio, this charming 4-bedroom, 2.5-bathroom home offers a perfect blend of rustic charm and modern comfort. Surrounded by sweeping views of nature, the spacious interior features a cozy fireplace, a kitchen with stainless steel appliances, and elegantly appointed bedrooms. With ample natural light and a peaceful ambiance, this home invites relaxation and enjoyment of its picturesque surroundings. Prices, plans, and terms are effective o
- Type:
- Single Family
- Sq.Ft.:
- 2,169
- Status:
- Active
- Beds:
- 4
- Lot size:
- 0.15 Acres
- Baths:
- 3.00
- MLS#:
- 1819904
- Subdivision:
- KALLISON RANCH
ADDITIONAL INFORMATION
Extended entry with 12-foot ceiling leads to open kitchen, dining area and family room with 10-foot ceilings throughout. Kitchen features center island with built-in seating. Family room features wall of windows. Primary suite with 10-foot ceiling and wall of windows. Dual vanities, garden tub, separate glass-enclosed shower and large walk-in closet in primary bath. A guest suite with private bath adds to this four-bedroom home. Covered backyard patio. Mud room off two-car garage.
- Type:
- Single Family
- Sq.Ft.:
- 2,400
- Status:
- Active
- Beds:
- 4
- Lot size:
- 0.16 Acres
- Year built:
- 1996
- Baths:
- 3.00
- MLS#:
- 1819902
- Subdivision:
- Fairways Of Woodlake
ADDITIONAL INFORMATION
Very well maintained 4 BR home located in the gated community of the Fairways of Woodlake on a cul de sac. Metal roof, 4 sided brick, yard is beautifully maintained, rock back fenced and minimum yard maintenance in the front. Extra large pantry for the lady of the house. Home features sprinkler system and water softner providing enhanced water quality. Seller has installed new floor. This home is ready for move in!
- Type:
- Low-Rise
- Sq.Ft.:
- 1,430
- Status:
- Active
- Beds:
- 2
- Year built:
- 1965
- Baths:
- 2.00
- MLS#:
- 1819898
ADDITIONAL INFORMATION
$160,000
375 Nash Blvd San Antonio, TX 78223
- Type:
- Single Family
- Sq.Ft.:
- 1,014
- Status:
- Active
- Beds:
- 3
- Lot size:
- 0.19 Acres
- Year built:
- 1957
- Baths:
- 1.00
- MLS#:
- 1819893
- Subdivision:
- Pecan Valley
ADDITIONAL INFORMATION
Exterior and interior recently repainted, kitchen appliances included, home is located in a quiet and well established neighborhood, minutes away from all major shopping at Brooks City Base and convenient to IH 37.
$278,000
6802 LUDGATE San Antonio, TX 78239
- Type:
- Single Family
- Sq.Ft.:
- 2,072
- Status:
- Active
- Beds:
- 4
- Lot size:
- 0.22 Acres
- Year built:
- 1981
- Baths:
- 2.00
- MLS#:
- 1819890
- Subdivision:
- BROOKWOOD
ADDITIONAL INFORMATION
Look no further to find your new 4BR home with updated features and an inviting backyard. Two backyard storage sheds keep the garage clutter-free. Contemporary kitchen features accent lighting and storage nooks, stainless appliances, butcher-block counters. Large primary BR down + 3BR up. Hard surface flooring throughout 1st floor. Stone fireplace in family room is ready for the holidays!
$317,900
13022 El Marro San Antonio, TX 78233
- Type:
- Single Family
- Sq.Ft.:
- 2,186
- Status:
- Active
- Beds:
- 3
- Lot size:
- 0.22 Acres
- Year built:
- 1973
- Baths:
- 2.00
- MLS#:
- 1819886
- Subdivision:
- VALENCIA
ADDITIONAL INFORMATION
"Refined Living in Exquisite Single-Family Home" Welcome to this newly remodeled beautiful single-family residence, an epitome of modern living. This well-appointed property features three chic bedrooms, a pair of gleaming bathrooms, and a two-car attached garage, all spread out through one magnificent floor plan. As you traverse through the grand entrance, you are greeted by the warmth of the maple vinyl flooring, a signature feature of all the bedrooms. The primary bedroom, conveniently located on the ground floor, boasts a generous walk-in closet, providing ample space for your belongings. The other bedrooms are equally impressive, each equipped with a walk-in closet. The property's heart is undoubtedly its living room, a haven of tranquillity bathed in an abundance of natural light. The upgraded kitchen is a testament to modern design, with its steel appliances and elegant quartz countertops enhancing the overall aesthetic appeal. Venture outside to discover the large backyard, a blank canvas for your imagination. Use it for entertaining, gardening or simply soaking in the sun, the possibilities are endless. A separate living room provides additional space, perfect for those cherished family gatherings or a quiet night in. Located in close proximity to essential amenities, the property is just a 15-minute drive from El Dorado Elementary School, H-E-B Pharmacy, Walgreens, and H-E-B Supermarket. This property is more than just a house; it's a lifestyle. Don't miss out on the chance to make this home your own. Schedule a viewing today.
- Type:
- Single Family
- Sq.Ft.:
- 2,473
- Status:
- Active
- Beds:
- 4
- Lot size:
- 0.12 Acres
- Year built:
- 2024
- Baths:
- 3.00
- MLS#:
- 1819873
- Subdivision:
- Riverstone At Westpointe
ADDITIONAL INFORMATION
Step inside The Nicole plan, a two-story home featured in Riverstone at Westpointe in San Antonio, TX. Featuring 2 classic front exteriors, 4 bedrooms, 3 full baths and a 2-car garage, this floor plan is sure to turn heads. The Nicole offers 2473 square feet of comfortable living and includes a full bathroom and bedroom located right off the foyer that is perfect for guests. Continue down the hall to find an open concept plan with the family room opening to a gourmet kitchen and dining room. The kitchen includes granite counter tops, stainless steel appliances, shaker style cabinetry and a spacious corner pantry. A kitchen island overlooks the living room and includes a deep, single basin sink and a breakfast bar, perfect for fast mornings on the go. The wide, inviting staircase leads to a spacious game room, utility room, main bedroom suite, two secondary bedrooms with carpet flooring and spacious closets and third full bathroom. Your private main bedroom features an attached ensuite bathroom built with plenty of storage space, a walk-in shower and a separate water closet for the toilet. The grand walk-in closet is a stand-out feature of The Nicole floor plan, complete with plenty of windows for natural lighting. Additional features of The Nicole include sheet vinyl flooring in entry, living room, and all wet areas, granite counter tops in all bathrooms, and full yard landscaping and irrigation. This home includes our HOME IS CONNECTED base package. Using one central hub that talks to all the devices in your home, you can control the lights, thermostat and locks, all from your cellular device.
- Type:
- Single Family
- Sq.Ft.:
- 2,498
- Status:
- Active
- Beds:
- 5
- Lot size:
- 0.12 Acres
- Year built:
- 2024
- Baths:
- 3.00
- MLS#:
- 1819870
- Subdivision:
- Riverstone At Westpointe
ADDITIONAL INFORMATION
Introducing The Madison, a two-story home featured in Riverstone at Westpointe in San Antonio, TX. This floor plan offers 2 classic exteriors, 2-car garage, and a full yard landscaping and irrigation package, ensuring that your home looks its best every single day. Inside this 5 bedroom, 3 bathroom home, you'll find 2489 square feet of open-concept living. A long entryway leads to a blended dining area, gourmet kitchen, and living room, perfect for entertaining and every day living. Your kitchen includes granite counter tops, stainless steel appliances, shaker style cabinetry, and a grand kitchen island, complete with a roomy single basin sink and granite breakfast bar. The corner pantry is spacious and includes plenty of built-in shelving. With a secondary bedroom and full bath located off the living room, this home offers private space for out-of-town guests. Head up the wide staircase to find a versatile loft, the private main bedroom suite, three secluded secondary bedrooms with carpet flooring, large windows and closets and a third full bath. The private main bedroom is an oasis, featuring a cozy sitting area and attractive ensuite bathroom. Enjoy quality granite vanity tops, a tiled walk-in shower, a separate water closet, and a walk-in closet with plenty of space to get ready in the morning. Additional features include sheet vinyl flooring in entry, living room, and all wet areas, granite bathroom counter tops, and our HOME IS CONNECTED base package. Using one central hub that talks to all the devices in your home, you can control the lights, thermostat and locks, all from your cellular device.
- Type:
- Single Family
- Sq.Ft.:
- 2,206
- Status:
- Active
- Beds:
- 4
- Lot size:
- 0.12 Acres
- Year built:
- 2024
- Baths:
- 4.00
- MLS#:
- 1819865
- Subdivision:
- HUNTERS RANCH
ADDITIONAL INFORMATION
----- JOIN US FOR OUR "EXPLORE AND SCORE" OPEN HOUSE SCAVENGER HUNT Nov. 8th 1-6pm and Nov. 9th 10am-6pm!! See photos section for details ----- The Vista View is an absolutely stunning home that embodies spacious luxury and exquisite design. Boasting an impressive 2206 square feet of living space spread across two stories, this residence offers a harmonious blend of functionality and elegance. Step inside and be greeted by the grandeur of 4 beautifully appointed bedrooms, each offering a tranquil retreat for rest and relaxation. With 3.5 bathrooms, including a master ensuite, every member of the household can enjoy the convenience and comfort they
- Type:
- Single Family
- Sq.Ft.:
- 1,648
- Status:
- Active
- Beds:
- 3
- Lot size:
- 0.17 Acres
- Year built:
- 2021
- Baths:
- 2.00
- MLS#:
- 1819825
- Subdivision:
- KALLISON RANCH
ADDITIONAL INFORMATION
Welcome to this charming 3-bedroom, 2-bath Perry Home nestled on a premium corner lot in the peaceful Kallison Ranch subdivision. As you walk through the entryway, an office/ formal dining room sits to your right, offering flexible space for work or hosting gatherings. Moving into the heart of the home, you'll find a kitchen that's been upgraded with top-quality appliances, elegant hardware and plenty of storage, perfect for daily cooking or entertaining. The open layout flows right into the living and dining area, creating an airy, connected space where friends and family can come together comfortably. The primary bedroom is a true retreat, where large windows frame views of the lush backyard, offering a peaceful escape at the end of each day. Two additional bedrooms and a full bath are thoughtfully positioned on the other side of the home, ensuring privacy and personal space for family or guests. Outside you'll discover fruitful apple and pomegranate trees, along with dedicated beds for tomatoes and onions-a gardener's dream! This welcoming corner-lot home is a blend of warmth, style, and functionality, offering an ideal setting for making cherished memories. Schedule a visit and see what makes this one stand out from the rest.
- Type:
- Single Family
- Sq.Ft.:
- 1,410
- Status:
- Active
- Beds:
- 4
- Lot size:
- 0.14 Acres
- Year built:
- 1984
- Baths:
- 2.00
- MLS#:
- 1819797
- Subdivision:
- SUNRISE
ADDITIONAL INFORMATION
This beautiful and cozy 4 bedroom home is ready for the next family! The home has a garage that was converted into a spacious room and closet with a big window. The room has its own A/C unit and a private door that leads to the front of the home, perfect for a guest room or game room. Spacious rooms and closets for the entire family through out the house with central A/C. This gem also comes with an expansive backyard, perfect for entertaining guests. This home does not have an HOA which makes it ideal for first time home buyers or investors. Schedule a viewing today! This beautiful home is best appreciated in person.
Open House:
Sunday, 11/17 8:00-10:00PM
- Type:
- Low-Rise
- Sq.Ft.:
- 2,268
- Status:
- Active
- Beds:
- 3
- Year built:
- 1973
- Baths:
- 3.00
- MLS#:
- 1816220
ADDITIONAL INFORMATION
Experience modern living in this stunning 3-bedroom, 2.5-bath condo, featuring a sleek Scandanavian-inspired design. Abundant natural light fills the home, thanks to the beautiful 2-story interior atrium courtyard, creating a bright and inviting atmosphere throughout. The spacious living area showcases fresh designer paint, new flooring, and a gourmet kitchen that surpasses expectations for condo living, offering high-end finishes and ample storage. Upstairs, the light-filled bedrooms boast custom walk-in closets and new carpet, providing a move-in ready experience. The expansive patio deck, located above the spacious 2-car garage, is perfect for entertaining and outdoor relaxation-one of the few units with this sought-after feature. With a washer and dryer included, this condo offers comfort and style in every detail. Situated in the prestigious Alamo Heights ISD school district, this home is centrally located just minutes from some of the city's best shopping, dining, and entertainment options, providing a perfect blend of convenience and lifestyle. Don't miss the chance to make this exceptional property your own!
- Type:
- Single Family
- Sq.Ft.:
- 2,223
- Status:
- Active
- Beds:
- 4
- Lot size:
- 0.12 Acres
- Year built:
- 2024
- Baths:
- 3.00
- MLS#:
- 1819860
- Subdivision:
- Riverstone At Westpointe
ADDITIONAL INFORMATION
Welcome to The Kate floor plan, a two-story home located in Riverstone at Westpointe in San Antonio, TX. This home features 2 classic front exteriors, 4 bedrooms, 2.5 baths, a spacious 2-car garage and 2223 square feet of living space. An arched, covered patio (per plan) opens to the gourmet kitchen which includes granite counter tops, stainless steel appliances and shaker style cabinets. The Kate is an open concept floorplan with the kitchen island overlooking a dining nook and living room so you'll never miss a moment. This home is unique in that all bedrooms are located upstairs, along with a loft and utility room. If entertaining downstairs and maintaining a private retreat upstairs is your goal, this floor plan is the one for you. The main bedroom has its own attractive ensuite bathroom that features a walk-in closet and all the space you need to get ready in the morning. You'll love a granite single vanity sink, shaker style cabinetry, a tiled walk-in shower, and a separate water closet for the toilet. Your secondary bedrooms all have quality carpet flooring, large windows and closets. Whether these rooms become bedrooms, office spaces, or other bonus rooms, functionality is key. Additional features include sheet vinyl flooring in entry, living room, and all wet areas, granite counter tops in all bathrooms, and full yard landscaping and irrigation. This home includes our HOME IS CONNECTED base package. Using one central hub that talks to all the devices in your home, you can control the lights, thermostat and locks, all from your cellular device.
- Type:
- Single Family
- Sq.Ft.:
- 1,508
- Status:
- Active
- Beds:
- 3
- Lot size:
- 0.12 Acres
- Year built:
- 2021
- Baths:
- 3.00
- MLS#:
- 1819857
- Subdivision:
- Riposa Vita
ADDITIONAL INFORMATION
An exquisite two-story residence encompassing 1,508 sq. ft. featuring three bedrooms and two and a half bathrooms, crafted to enhance your living experience. As you enter, the home welcomes you into a generously sized living area, ideal for entertaining guests or enjoying quiet evenings at home. This space flows seamlessly into the open-plan kitchen and dining area, where a large kitchen island stands ready for meal preparation and casual gatherings. The kitchen boasts elegant Mohawk Revwood flooring, which extends into the living and wet areas, complemented by sleek black appliances and sophisticated flat-panel maple cabinets. A utility room, complete with ample storage space, and a convenient half-bath complete the first floor. Ascend to the second floor to discover a private bedroom suite, complete with a walk-in closet, providing a tranquil retreat. Two additional bedrooms, each featuring walk-in closets, and a full secondary bathroom cater to family and guests alike. Enhance your living experience with Home Is Connected - D.R. Horton's integrated smart home system that allows you to control lighting, temperature, and security settings from a centralized hub via your mobile device. Situated in the vibrant Riposa Vita community, these homes are just moments from Randolph Air Force Base, Fort Sam Houston, and major employers. Enjoy proximity to shopping, dining, and entertainment options at Brooks City Base. Riposa Vita offers a range of affordable floor plans from 1,151 to over 2,500 square feet, featuring three to five bedrooms.
- Type:
- Single Family
- Sq.Ft.:
- 2,182
- Status:
- Active
- Beds:
- 4
- Lot size:
- 0.12 Acres
- Year built:
- 2024
- Baths:
- 3.00
- MLS#:
- 1819855
- Subdivision:
- Riverstone At Westpointe
ADDITIONAL INFORMATION
The Jasmine is a two-story home featured in Riverstone at Westpointe in San Antonio, TX. Offering two classic front exteriors, spacious 2 car garage, and full yard landscaping and irrigation, the Jasmine is sure to impress. Step inside this 4 bedroom, 2.5 baths home to find 2182 square feet of open-concept living. Whether you're cooking, enjoying a meal, or entertaining, you'll never be far from the action with a beautifully blended kitchen, dining area, and living room. With granite counter tops, stainless steel appliances and shaker style cabinetry, this home's kitchen was designed with you in mind. You'll also love a roomy, single basin sink at the kitchen island and a spacious corner pantry. The private downstairs first bedroom is built with an attractive ensuite bathroom, complete with a grand walk-in closet. The main bathroom suite also features a granite vanity countertop, a separate water closet, and a tiled walk-in shower. A versatile loft greets you at the top of the stairs and is a perfect entertainment area. A second full bathroom and all secondary bedrooms are also located upstairs. Whether you're using them as bedrooms or other flex spaces, all include quality carpet flooring and closets. Additional features include sheet vinyl flooring in entry, living room, and all wet areas, granite bathroom counter tops and our HOME IS CONNECTED base package. Using one central hub that talks to all the devices in your home, you can control the lights, thermostat and locks, all from your cellular device.
- Type:
- Single Family
- Sq.Ft.:
- 2,182
- Status:
- Active
- Beds:
- 4
- Lot size:
- 0.12 Acres
- Year built:
- 2024
- Baths:
- 3.00
- MLS#:
- 1819850
- Subdivision:
- Riverstone At Westpointe
ADDITIONAL INFORMATION
The Jasmine is a two-story home featured in Riverstone at Westpointe in San Antonio, TX. Offering two classic front exteriors, spacious 2 car garage, and full yard landscaping and irrigation, the Jasmine is sure to impress. Step inside this 4 bedroom, 2.5 baths home to find 2182 square feet of open-concept living. Whether you're cooking, enjoying a meal, or entertaining, you'll never be far from the action with a beautifully blended kitchen, dining area, and living room. With granite counter tops, stainless steel appliances and shaker style cabinetry, this home's kitchen was designed with you in mind. You'll also love a roomy, single basin sink at the kitchen island and a spacious corner pantry. The private downstairs first bedroom is built with an attractive ensuite bathroom, complete with a grand walk-in closet. The main bathroom suite also features a granite vanity countertop, a separate water closet, and a tiled walk-in shower. A versatile loft greets you at the top of the stairs and is a perfect entertainment area. A second full bathroom and all secondary bedrooms are also located upstairs. Whether you're using them as bedrooms or other flex spaces, all include quality carpet flooring and closets. Additional features include sheet vinyl flooring in entry, living room, and all wet areas, granite bathroom counter tops and our HOME IS CONNECTED base package. Using one central hub that talks to all the devices in your home, you can control the lights, thermostat and locks, all from your cellular device.
$199,000
116 Hawthorne San Antonio, TX 78214
- Type:
- Single Family
- Sq.Ft.:
- 1,272
- Status:
- Active
- Beds:
- 3
- Lot size:
- 0.1 Acres
- Year built:
- 1942
- Baths:
- 2.00
- MLS#:
- 1819846
- Subdivision:
- Division E Of IH35
ADDITIONAL INFORMATION
Beautifully updated residence in the heart of Harlandale subdivision. This property boasts 3 bedrooms and 2 bathrooms within a spacious 1272 square feet. This home, originally constructed in 1942 and has a large kitchen with plenty of cabinets open to the living area and separate dining room. Natural light pours generously into the living spaces. Beyond the interiors the entire home is fenced in. With close proximity to IH 35 and Hwy 90, a mere 5-minute drive effortlessly connects you to the vibrant pulse of downtown San Antonio. Schedule your viewing today!
- Type:
- Single Family
- Sq.Ft.:
- 2,042
- Status:
- Active
- Beds:
- 4
- Lot size:
- 0.12 Acres
- Year built:
- 2024
- Baths:
- 3.00
- MLS#:
- 1819836
- Subdivision:
- Riverstone At Westpointe
ADDITIONAL INFORMATION
Introducing The Hanna, a two-story home featuring 4 bedrooms, 2.5 baths, and a 2-car garage in Riverstone at Westpointe, a new home community in San Antonio, TX. Here you will find a beautiful open-concept layout with 2042 square feet of functional living space. Your kitchen, dining area and family room blend together seamlessly with plenty of room for everyday living as well as plenty of natural light from the large windows. The gourmet kitchen includes granite counter tops, stainless steel appliances, shaker style cabinetry and a kitchen island overlooking the living area. The main bedroom suite is downstairs and features quality carpet flooring and an attached bathroom complete with separate water closet, granite vanity counter top, tiled walk-in shower and a large walk-in closet. The second story includes a full bathroom, a game room, and all secondary bedrooms. Whether these rooms become bedrooms or other bonus spaces, there is sure to be comfort. Additional features of The Hanna floor plan include sheet vinyl flooring in entry, living room, and all wet areas, granite bathroom counter tops throughout the home, and rear covered patio (per plan) over looking full yard landscaping and irrigation. This home includes our HOME IS CONNECTED base package. Using one central hub that talks to all the devices in your home, you can control the lights, thermostat and locks, all from your cellular device.
- Type:
- Single Family
- Sq.Ft.:
- 3,558
- Status:
- Active
- Beds:
- 4
- Lot size:
- 0.17 Acres
- Year built:
- 2007
- Baths:
- 4.00
- MLS#:
- 1819834
- Subdivision:
- BELTERRA
ADDITIONAL INFORMATION
Elegant living in the well desired, gated subdivision of Belterra. This well maintained, gorgeous home features a gourmet kitchen, master down, open floor plan, corner lot, low maintenance yard, multiple areas for entertaining including a 2 living areas, a game room, and a media room! You will love the gorgeous large island, granite counter tops, stainless steel appliances, and plenty of room to spend quality time with your family and loved ones. Come check out this remarkable home today.
- Type:
- Single Family
- Sq.Ft.:
- 1,535
- Status:
- Active
- Beds:
- 3
- Lot size:
- 0.12 Acres
- Year built:
- 2024
- Baths:
- 2.00
- MLS#:
- 1819830
- Subdivision:
- Riverstone At Westpointe
ADDITIONAL INFORMATION
The Diana plan is our largest one-story home offered in Riverstone at Westpointe in San Antonio, TX. Featuring 2 classic front exteriors, 3 bedrooms, 2 baths, 2-car garage and 1535 square feet of living space, this floor plan is sure to turn heads. Comfort greets you at the door with a long foyer leading to a combined living and dining area, then flowing into the grand corner kitchen. The kitchen includes a breakfast bar with beautiful granite counter tops, stainless steel appliances, shaker style cabinetry and a corner pantry with built-in shelving. Your blended family room and dining area feature quality sheet vinyl flooring and plenty of windows, creating a light and bright space for living and entertaining. The main bedroom is located at the back of the home and has its own attached bathroom that offers a separate water closet, tiled walk-in shower and spacious walk-in closet. All secondary bedrooms offer quality carpeted floors and a closet. These rooms are versatile. Use them as bedrooms, offices, work out rooms or other bonus spaces. The Diana floor plan also includes granite countertops in all bathrooms, full yard landscaping and irrigation, and our HOME IS CONNECTED base package. Using one central hub that talks to all the devices in your home, you can control the lights, thermostat and locks, all from your cellular device.

San Antonio Real Estate
The median home value in San Antonio, TX is $290,000. This is higher than the county median home value of $267,600. The national median home value is $338,100. The average price of homes sold in San Antonio, TX is $290,000. Approximately 47.86% of San Antonio homes are owned, compared to 43.64% rented, while 8.51% are vacant. San Antonio real estate listings include condos, townhomes, and single family homes for sale. Commercial properties are also available. If you see a property you’re interested in, contact a San Antonio real estate agent to arrange a tour today!
San Antonio, Texas has a population of 1,434,540. San Antonio is less family-centric than the surrounding county with 29.93% of the households containing married families with children. The county average for households married with children is 32.84%.
The median household income in San Antonio, Texas is $55,084. The median household income for the surrounding county is $62,169 compared to the national median of $69,021. The median age of people living in San Antonio is 33.9 years.
San Antonio Weather
The average high temperature in July is 94.2 degrees, with an average low temperature in January of 40.5 degrees. The average rainfall is approximately 32.8 inches per year, with 0.2 inches of snow per year.
