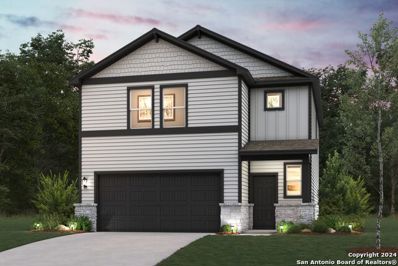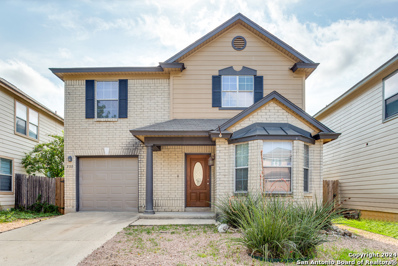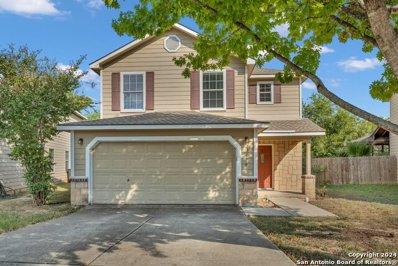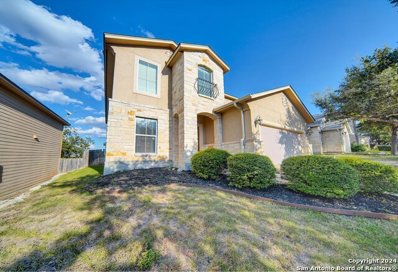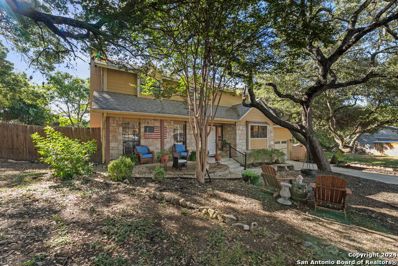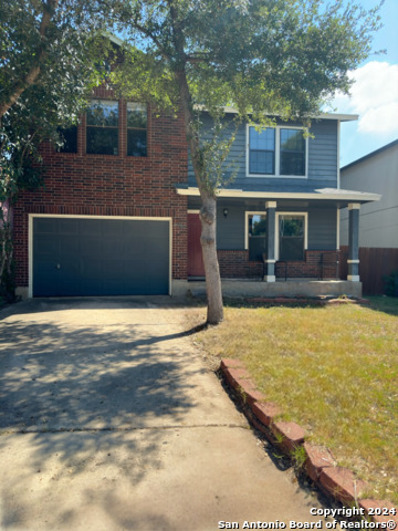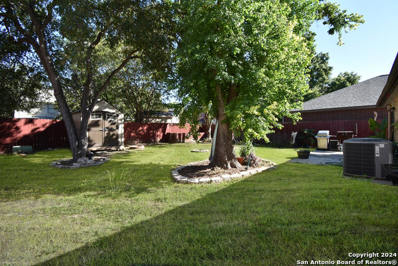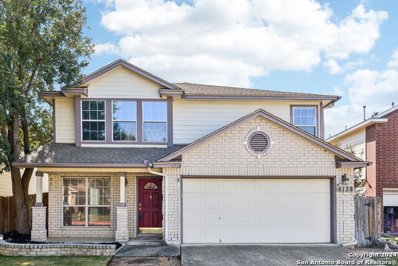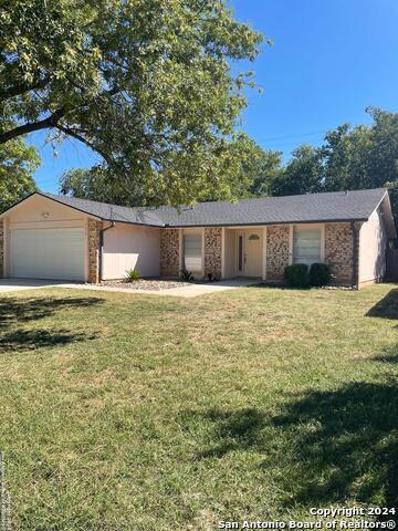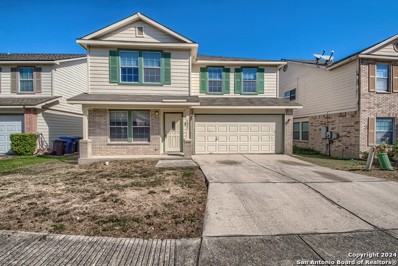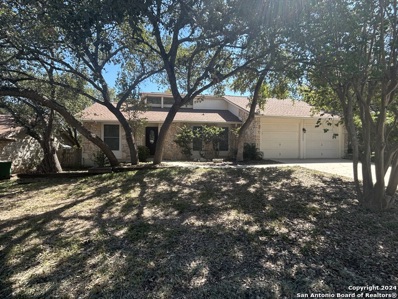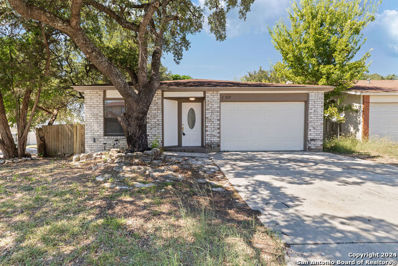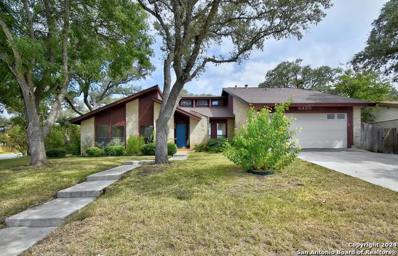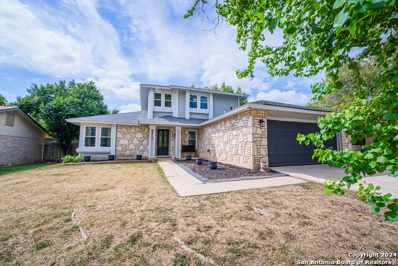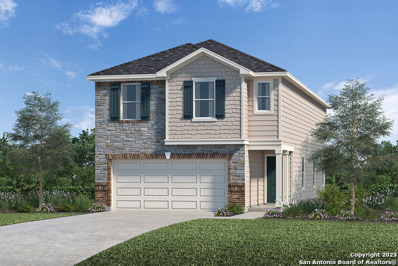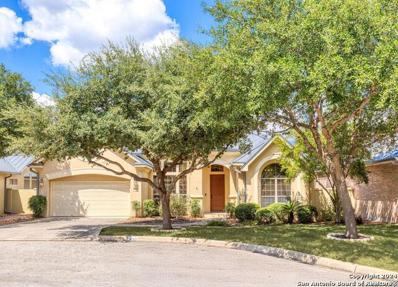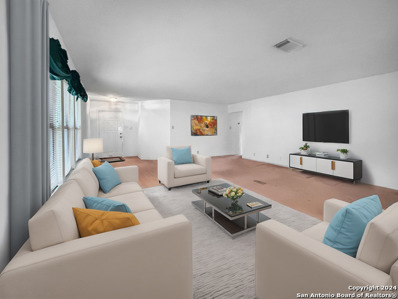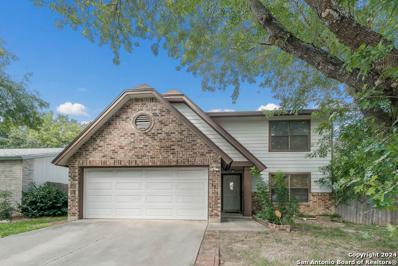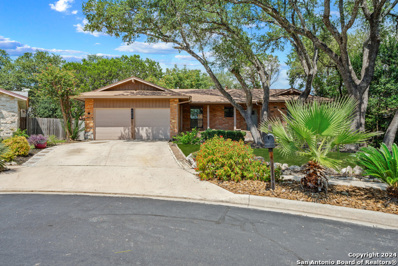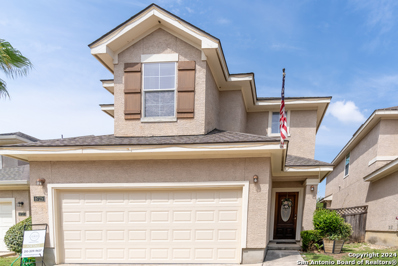San Antonio TX Homes for Sale
- Type:
- Single Family
- Sq.Ft.:
- 1,952
- Status:
- Active
- Beds:
- 3
- Lot size:
- 0.11 Acres
- Year built:
- 2023
- Baths:
- 3.00
- MLS#:
- 1815145
- Subdivision:
- UNIVERSITY VILLAGE
ADDITIONAL INFORMATION
The Harper at University Village showcases a meticulously crafted two-story design. The main level greets you with a welcoming open-concept great room, dining area, and a chef-friendly kitchen featuring a corner walk-in pantry and a versatile center island. A convenient powder room can also be found on the first floor. Upstairs, a spacious loft, great for entertaining, connects the home's three bedrooms, secondary full bathroom, and laundry room. The private primary suite stands out with an en-suite bathroom, highlighted by a dual-sink vanity, a large walk-in closet, and a private water closet. Throughout the floor plan, several spare closets offer optimal storage space. Additional home highlights and upgrades: 42" gray kitchen cabinets, quartz countertops and backsplash. Luxury wood-look vinyl plank flooring in common areas, Stainless-steel appliances, Additional recessed can lighting throughout home Cultured marble countertops and modern rectangular sinks in bathrooms, Landscape package with sprinkler system, Corner lot, Exceptional included features, such as our Century Home Connect smart home package and more!
- Type:
- Single Family
- Sq.Ft.:
- 1,681
- Status:
- Active
- Beds:
- 3
- Lot size:
- 0.11 Acres
- Year built:
- 2024
- Baths:
- 3.00
- MLS#:
- 1815134
- Subdivision:
- UNIVERSITY VILLAGE
ADDITIONAL INFORMATION
The Avery at University Village offers 1,681 square feet of well-designed living space across two stories. On the main floor, an inviting open-concept great room, dining area, and kitchen, complete with a center island and walk-in pantry, blend seamlessly to create a prime space for entertaining. A discreet powder room provides a touch of convenience to the first floor. Upstairs, the three bedrooms, full laundry room, and two full bathrooms offer a haven of comfort. The primary suite stands out with an en-suite bathroom featuring a dual-sink vanity, a walk-in closet, and a water closet. Completing the floor plan, several spare closets offer optimal storage space, contributing to the home's perfect fusion of functionality and style. Additional home highlights and upgrades: 42" white kitchen cabinets, quartz countertops and backsplash. Luxury wood-look vinyl plank flooring in common areas, Stainless-steel appliances, Recessed lighting throughout home, Garage door opener with two remotes, 240V electric car charging port, Landscape package with sprinkler system, Corner lot, Exceptional included features, such as our Century Home Connect smart home package and more!
- Type:
- Single Family
- Sq.Ft.:
- 2,148
- Status:
- Active
- Beds:
- 3
- Lot size:
- 0.09 Acres
- Year built:
- 2004
- Baths:
- 3.00
- MLS#:
- 1815129
- Subdivision:
- MAVERICK CREEK
ADDITIONAL INFORMATION
This 3-bedroom, 2.5-bathroom home with a garage is conveniently situated across the street from UTSA. Not only is it just minutes away from the medical center, La Cantera, Fiesta Texas, and many other amenities, but it also boasts a xeriscaped front yard, new interior paint, flooring, and carpet. This home is an excellent option for first-time homebuyers or individuals looking to downsize. Given its spacious interior, excellent condition, and prime location, I highly recommend scheduling a showing as soon as possible. Please note that this property will likely be in high demand and sell quickly.
- Type:
- Single Family
- Sq.Ft.:
- 1,681
- Status:
- Active
- Beds:
- 3
- Lot size:
- 0.11 Acres
- Year built:
- 2024
- Baths:
- 3.00
- MLS#:
- 1815125
- Subdivision:
- UNIVERSITY VILLAGE
ADDITIONAL INFORMATION
The Avery at University Village offers 1,681 square feet of well-designed living space across two stories. On the main floor, an inviting open-concept great room, dining area, and kitchen, complete with a center island and walk-in pantry, blend seamlessly to create a prime space for entertaining. A discreet powder room provides a touch of convenience to the first floor. Upstairs, the three bedrooms, full laundry room, and two full bathrooms offer a haven of comfort. The primary suite stands out with an en-suite bathroom featuring a dual-sink vanity, a walk-in closet, and a water closet. Completing the floor plan, several spare closets offer optimal storage space, contributing to the home's perfect fusion of functionality and style. Additional home highlights and upgrades: 42" gray kitchen cabinets, quartz countertops and backsplash, Luxury wood-look vinyl plank flooring in common areas, Stainless-steel appliances. Recessed lighting throughout home, 240V electric car charger, Garage door opener with two remotes. 240V electric car charging port, Landscape package with sprinkler system, Corner cul-de-sac lot, Exceptional included features, such as our Century Home Connect smart home package and more!
- Type:
- Single Family
- Sq.Ft.:
- 1,812
- Status:
- Active
- Beds:
- 3
- Lot size:
- 0.12 Acres
- Year built:
- 2006
- Baths:
- 3.00
- MLS#:
- 1814920
- Subdivision:
- THE PARK AT UNIVERSITY HILLS
ADDITIONAL INFORMATION
Check out this charming 2-story home in University Park, perfectly located near UTSA! Upstairs, you'll find all the bedrooms and a spacious game room. The kitchen boasts granite countertops and newer appliances, while downstairs features laminate flooring and an inviting open floor plan. Enjoy the privacy of no rear neighbors, thanks to the greenbelt behind the covered patio. A great blend of comfort and convenience! Situated close to Loop 1604, I-10, and nearby shopping and restaurants, this home offers both privacy and accessibility in a prime location.
- Type:
- Single Family
- Sq.Ft.:
- 2,785
- Status:
- Active
- Beds:
- 4
- Lot size:
- 0.12 Acres
- Year built:
- 2009
- Baths:
- 3.00
- MLS#:
- 1815332
- Subdivision:
- EAGLES BLUFF
ADDITIONAL INFORMATION
Discover the perfect blend of Mediterranean charm and modern luxury in this stunning two-story home. Step into a grand foyer with soaring ceilings, setting the stage for the elegance that continues throughout the home. The open floor plan features three spacious living areas, ideal for entertaining and versatile living. The gourmet kitchen boasts maple cabinetry, a center island, granite countertops, a tile backsplash, and stainless steel appliances-combining style and functionality. Arched doorways and wrought iron detailing add character throughout the home. A versatile guest bedroom or office space, along with a full bath, finishes the main level, offering convenience and flexibility. Upstairs, the luxurious primary suite features double vanities, a whirlpool tub, a separate shower, and a striking glass block window that fills the space with natural light. Additional highlights include a flexible loft area, tile flooring in all wet areas, a GE water softener, and a reverse osmosis drinking system, both with lifetime warranties. Impeccably maintained and full of charm, this home seamlessly blends Mediterranean elegance with modern amenities. Don't miss the opportunity to make this exceptional property yours!
- Type:
- Single Family
- Sq.Ft.:
- 2,788
- Status:
- Active
- Beds:
- 4
- Lot size:
- 0.21 Acres
- Year built:
- 1983
- Baths:
- 3.00
- MLS#:
- 1814138
- Subdivision:
- DE ZAVALA TRAILS
ADDITIONAL INFORMATION
This home sits on a quiet corner/culdasac with mature trees and low maintenance landscaping. This home has 4 beds and 2 1/2 bathrooms. This home has an amazing backyard!! Imagine sitting in your lounge chair with your vegetable garden / brand new sod/ full size checkerboard set/ brand new stone patio and large entertainment/ gathering space. Inside features spacious living areas as well as a sun room/ updated kitchen/ updated bathrooms/ built in ironing board! Home is centrally located to all stores/entrainment/ medical center/ UTSA and the RIM/ La Canterra!!
- Type:
- Single Family
- Sq.Ft.:
- 1,582
- Status:
- Active
- Beds:
- 3
- Lot size:
- 0.09 Acres
- Year built:
- 1993
- Baths:
- 3.00
- MLS#:
- 1813768
- Subdivision:
- HUNTERS CHASE
ADDITIONAL INFORMATION
Welcome to this spacious 3-bedroom, 2.5-bathroom home, perfectly located just minutes from UTSA, Six Flags, the Medical Center, and the premier shopping and dining at The Shops at La Cantera. Nestled in a desirable neighborhood with an HOA that offers a pool and clubhouse, this home is ideal for families and outdoor enthusiasts alike. Enjoy easy access to a local park and biking trails steps away. Spend time in your backyard-that has mature trees and a privacy fence that provides a peaceful retreat. The huge primary bedroom, measuring 23ft by 14ft, offers an abundance of space for relaxation. This home truly combines convenience, comfort, and lifestyle!!
- Type:
- Single Family
- Sq.Ft.:
- 3,135
- Status:
- Active
- Beds:
- 4
- Lot size:
- 0.15 Acres
- Year built:
- 1997
- Baths:
- 4.00
- MLS#:
- 1813605
- Subdivision:
- OAKMONT
ADDITIONAL INFORMATION
Step into refined living with this stunning 4-bedroom, 3.5-bathroom home located in the vibrant heart of San Antonio. Designed with care and attention to detail, the open-concept layout connects bright, spacious living areas with a sleek, updated kitchen. Each of the four bedrooms offers a peaceful retreat, accompanied by three full bathrooms and an additional half-bath. Outside, a large backyard provides a private oasis in this sought-after neighborhood. Don't miss your chance to make this exceptional property your own, blending style, comfort, and convenience seamlessly.
$290,000
11115 Elk Park San Antonio, TX 78249
- Type:
- Single Family
- Sq.Ft.:
- 1,619
- Status:
- Active
- Beds:
- 3
- Lot size:
- 0.14 Acres
- Year built:
- 1991
- Baths:
- 2.00
- MLS#:
- 1813573
- Subdivision:
- Parkwood
ADDITIONAL INFORMATION
One-Story residence located in Parkwood Subdivision. This cozy home welcomes you in with spacious open floor plan and double pane windows that provide abundant natural light throughout. Stylish Eat-in Kitchen comes with stainless steel appliances, a beautiful island and plenty of cabinet space. Master suite with walk-in closet and serene master bath with double vanity and garden tub. Enjoy the wide backyard with patio slab and privacy fence.
$325,000
6138 WOOD PASS San Antonio, TX 78249
- Type:
- Single Family
- Sq.Ft.:
- 2,018
- Status:
- Active
- Beds:
- 4
- Lot size:
- 0.12 Acres
- Year built:
- 2002
- Baths:
- 3.00
- MLS#:
- 1813437
- Subdivision:
- WOODRIDGE VILLAGE
ADDITIONAL INFORMATION
Great price adjustment! Welcome to Woodridge Village! this beautiful two-story home features 4 BR, 2.5 BA, well-maintained, open concept, plenty of space for formal dining, elegant kitchen with a lovely granite countertop, kitchen island, walk-in pantry, and plenty of cabinet space-breakfast area with bay window. The main bedroom with a w/master bath includes a soaking tub, separate glass-enclosed shower, double vanity, and walk-in closet. additional three bedrooms upstairs and a separate bathroom. No carpet, ceramic tiles on the main floor, and laminate wood floor upstairs. Enjoy morning coffee and the serenity of the large backyard. This is a gated community. Easy access to I-10 frwy, 410 and 1604. Close to HEB, Walmart, restaurants, USAA, Medical Centers, La Cantera, and Six Flags. Must see! make an appt now.
- Type:
- Single Family
- Sq.Ft.:
- 1,409
- Status:
- Active
- Beds:
- 3
- Lot size:
- 0.16 Acres
- Year built:
- 1978
- Baths:
- 2.00
- MLS#:
- 1813196
- Subdivision:
- OXBOW
ADDITIONAL INFORMATION
Open,one story,split floor plan. Updated 2020: interior,fresh paint,new fixtures,blinds & ceiling fans. New appliances (Refrigerator, Microwave,Stove and Dishwasher). Tile throughout,new countertops. Master-Walk In Closet. Fireplace in Family Room, 2 car garage with sink. Fenced back yard. New Roof & Gutters. Updated 2024: Interior Fresh paint, Bathtub/Showers (2) refinished. New Garage Door Installed with keypad and remote. Garage Painted and Epoxy Waterproof Sealer installed - Garage floor. Easy access to 1604 & I-10. Close to UTSA, USSA, Medical Center & La Canteria /The Rim
- Type:
- Single Family
- Sq.Ft.:
- 2,595
- Status:
- Active
- Beds:
- 5
- Lot size:
- 0.11 Acres
- Year built:
- 2006
- Baths:
- 3.00
- MLS#:
- 1813333
- Subdivision:
- The Park At University Hills
ADDITIONAL INFORMATION
*Terrific* two story. Open plan with great flow. Almost 2,600 sf 5/2.5/2 with master down in great condition. New stuff: (All interior wall paint, some exterior paint, Range, Dishwasher). AC, Roof, & fence replaced in last 5 yrs. Very nice kitchen with tons of counter space. Upstairs features 4 bedrooms with nice room splits & large game room. Very convenient to "EVERYTHING." (Shopping, Entertainment, Medical, Employment Centers, UTSA, Major traffic corridors). Great Schools! You will like this one!
$314,500
4902 Babson St San Antonio, TX 78249
- Type:
- Single Family
- Sq.Ft.:
- 1,398
- Status:
- Active
- Beds:
- 3
- Lot size:
- 0.2 Acres
- Year built:
- 1978
- Baths:
- 2.00
- MLS#:
- 1812916
- Subdivision:
- UNIVERSITY OAKS
ADDITIONAL INFORMATION
Discover the charm of this cute cottage-style home in the beautiful University Oaks Subdivision, just minutes from Lockhill Elementary, Rawlinson Junior High, and Clark High School. This lovely residence features 3 bedrooms and 2 bathrooms, along with an open living/dining area highlighted by a stunning floor-to-ceiling stone fireplace and vaulted ceilings that invite natural light in. The spacious master bedroom includes a recently remodeled en-suite bath and a generous walk-in closet. Additional interior updates comprise stylish tile flooring, cozy carpeting in the bedrooms, double-pane windows, a new 40-gallon water heater, and a new 1/2 HP garbage disposal. The exterior is equally impressive, boasting a new roof, a screened-in back porch, and new garage door remotes with keyless access. Appliances included are the refrigerator, stove, microwave, and washer/dryer. Don't miss your chance to own this gem in NW San Antonio, conveniently located with easy access to De Zavala, I-10, 1604, the Medical Center, La Cantera, and The Rim. Schedule your showing today! *Please note carpets will need to be cleaned or possibly replaced, seller willing to negotiate that in price.
- Type:
- Single Family
- Sq.Ft.:
- 1,733
- Status:
- Active
- Beds:
- 3
- Lot size:
- 0.13 Acres
- Year built:
- 1988
- Baths:
- 2.00
- MLS#:
- 1812862
- Subdivision:
- HUNTERS CHASE
ADDITIONAL INFORMATION
Explore this delightful one-story residence on a corner lot, highlighted by mature trees and a privacy fence and deck w/ pergola. The open floor plan combines two living areas, a cozy fireplace, and an open kitchen equipped with all appliances. Key features include a walk-in pantry, separate laundry room, abundant closet space, and spacious secondary rooms, perfect for a seamless move into Hunters Chase neighborhood, a must see !
- Type:
- Single Family
- Sq.Ft.:
- 2,173
- Status:
- Active
- Beds:
- 3
- Lot size:
- 0.27 Acres
- Year built:
- 1978
- Baths:
- 2.00
- MLS#:
- 1811721
- Subdivision:
- WOODS OF SHAVANO
ADDITIONAL INFORMATION
Charming corner lot in the desirable Woods of Shavano, featuring a beautifully landscaped backyard. This home showcases modern, newly remodeled bathrooms and kitchen. As you enter, you'll be greeted by an open-concept layout with high ceilings and abundant natural light, complemented by a cozy fireplace for creating lasting memories. Enjoy distinct living, dining, and breakfast areas that provide privacy for intimate gatherings or entertaining. Additional highlights include ample storage, walk-in closets, a water softener, reverse osmosis system, sprinkler system, bar area, and a convenient walk-in laundry closet, all with no carpet throughout. Situated on over a quarter acre, the attractive front entrance and landscaping enhance its curb appeal. The covered backyard patio and outdoor grill make it perfect for entertaining guests in privacy. This well-maintained home comes with zero mandatory HOA fees and is located in the highly regarded NISD school district. 4435 Meredith Woods is truly the perfect sanctuary. Schedule a tour today and experience the charm of this "home-sweet-home" tucked away in the peaceful Woods of Shavano!
$375,000
5722 SAGE HLW San Antonio, TX 78249
- Type:
- Single Family
- Sq.Ft.:
- 1,922
- Status:
- Active
- Beds:
- 3
- Lot size:
- 0.15 Acres
- Year built:
- 2002
- Baths:
- 2.00
- MLS#:
- 1811713
- Subdivision:
- WOODRIDGE
ADDITIONAL INFORMATION
Welcome to Your Dream Home in Northwest San Antonio! This charming 3-bedroom, 2-bath home offers 1,922 square feet of spacious living, perfect for families or anyone looking to enjoy the vibrant lifestyle this area has to offer. Nestled in a prime location near UTSA, La Cantera, Fiesta Texas, and The Rim, this home combines convenience with comfort. Step inside to discover an inviting open floor plan featuring a bright living area, a modern kitchen with sleek quartz countertops, a cozy dining space ideal for hosting family dinners or entertaining friends. The spacious master suite features a walk-in closet and an en-suite bathroom featuring double vanities. The two additional bedrooms offer plenty of space for family, guests, or a home office, and share a well-appointed second bathroom. Outside, the backyard is a perfect oasis for outdoor gatherings, with a spacious patio space ideal for morning coffee or evening relaxation. Located in a friendly community with easy access to shopping, dining, and entertainment, this home is just minutes away from some of San Antonio's best attractions. Don't miss the opportunity to make this stunning property your new home! Schedule a showing today and experience all this home has to offer!
- Type:
- Single Family
- Sq.Ft.:
- 2,234
- Status:
- Active
- Beds:
- 4
- Lot size:
- 0.2 Acres
- Year built:
- 1981
- Baths:
- 3.00
- MLS#:
- 1811650
- Subdivision:
- TANGLEWOOD
ADDITIONAL INFORMATION
**OPEN HOUSE: SAT. NOV. 16TH 12-2PM** Welcome to 6310 Echo Canyon, nestled on the northwest side of San Antonio, Texas. This beautifully updated single-family home offers over 2,200 square feet of living space on a generously sized lot. Built in 1981, this home has been carefully refreshed with modern touches while maintaining its timeless charm. As you step inside, you're greeted by an open and inviting entryway with soaring ceilings and a stunning drop-down chandelier. The natural light floods into the spacious living area, highlighting the new wood plank flooring that flows throughout the home. Anchoring this space is a floor-to-ceiling rock wall fireplace with a cozy built-in seating area, perfect for unwinding after a long day. This gourmet kitchen has been meticulously updated to blend style and function. Featuring stunning stained butcher block countertops, sleek soft grey cabinetry with dark bronzed hardware, and a striking black drop-in sink with a matching faucet, this kitchen is truly a chef's dream. Stainless steel appliances, marbled flooring, and a contemporary chandelier fan fixture complete the sophisticated look. Entertaining is effortless in this home, with not one but two dining areas. Each space is defined by its unique character, from the built-in niche with shelving in the formal dining room to the elegant chandeliers that add a touch of class. The black staircase railing ties the contemporary design elements together. The spacious 26x12 master suite offers a tranquil retreat with a stylish entry barn door and an abundant natural light. The master soaking room features dual vanities and a beautifully designed accent wall that adds a touch of modern flair to your daily routine. Three additional bedrooms offer flexibility for guests, a home office, or a growing household. One of the additional bedrooms features a Romeo and Juliet Balcony overlooking the entrance paired with an elegant drop down chandelier. The backyard is a serene oasis, featuring a spacious covered patio that provides ample shade and comfort. Two bar-height tabletops sit invitingly beneath the overhang, perfect for casual gatherings or sipping morning coffee while enjoying the fresh air. Lush greenery surrounds the area, enhancing the tranquil atmosphere and making it an ideal spot for relaxation and entertaining. 6310 Echo Canyon offers the perfect blend of modern updates and classic design, all in a prime San Antonio location. This home is ready to welcome its next chapter.
- Type:
- Single Family
- Sq.Ft.:
- 1,930
- Status:
- Active
- Beds:
- 3
- Year built:
- 2023
- Baths:
- 3.00
- MLS#:
- 1811716
- Subdivision:
- PRESIDIO
ADDITIONAL INFORMATION
Experience luxury with 9-ft. first-floor ceilings that create a spacious and airy atmosphere. The kitchen boasts Woodmont Dakota Shaker-style 42-in. upper cabinets and an extended breakfast bar, perfect for casual dining and entertaining. The primary bath is a sanctuary with an extended cabinet featuring knee space and a 42-in. garden tub/shower combo for ultimate relaxation. Stylish vinyl plank flooring and Kwikset Polo knob interior door hardware add elegant touches throughout the home. Additionalfeatures include a state-of-the-art wireless security system for peace of mind. Outdoors,an automatic sprinkler system ensures a lush, green lawn year-round.
- Type:
- Single Family
- Sq.Ft.:
- 2,315
- Status:
- Active
- Beds:
- 4
- Year built:
- 2023
- Baths:
- 3.00
- MLS#:
- 1811714
- Subdivision:
- PRESIDIO
ADDITIONAL INFORMATION
This inviting, two-story home features a Carrara-style entry door for added curb appeal. Inside, enjoy an open floor plan with 9-ft. first floor-floor ceilings and luxury vinyl plank flooring. The kitchen boasts Woodmont Dakota Shaker panel 42-in. upper cabinets, Whirlpool stainless steel appliances, and elegant granite countertops in Arctic Pearl. Enjoy casual dining at the extended breakfast bar, perfect for entertaining. Step into the primary bath retreat with a spacious 42-in. shower adorned with Daltile tile surround. Added highlights include a wireless security system and an automatic sprinkler system.
- Type:
- Single Family
- Sq.Ft.:
- 2,794
- Status:
- Active
- Beds:
- 3
- Lot size:
- 0.18 Acres
- Year built:
- 2004
- Baths:
- 3.00
- MLS#:
- 1811285
- Subdivision:
- Bentley Manor Cottage Estates
ADDITIONAL INFORMATION
Welcome to 430 Hampton Way, a stunning home nestled within the gated community of Bentley Manor. Located on a peaceful cul-de-sac in the highly desirable Cottage Estates, this home offers both privacy and convenience, backing onto a serene greenbelt. This property features a durable metal roof, owned solar panels, and an atrium that is ideal for bringing natural light indoors or creating a tranquil space for relaxation or plants. This prime location falls within the acclaimed Northside ISD and provides easy access to major highways I-10 and 1604, making commutes a breeze. You'll also be just minutes away from UTSA, La Cantera Mall, and The Rock Performance Center. Perfect for all your dining, shopping, and entertainment needs. Schedule your showing today!
- Type:
- Single Family
- Sq.Ft.:
- 2,134
- Status:
- Active
- Beds:
- 4
- Lot size:
- 0.17 Acres
- Year built:
- 1992
- Baths:
- 2.00
- MLS#:
- 1811200
- Subdivision:
- HUNTERS CHASE
ADDITIONAL INFORMATION
Selling this charming fixer upper AS-IS! Four-bedroom, two-bathroom ranch-style home in the highly sought-after Hunters Chase neighborhood. The spacious floor plan offers over 2,000 square feet, this home is perfect for comfortable living and entertaining. As you step inside, the living room seamlessly flows into the dining area, which opens up to a well-appointed kitchen featuring a generous island and ample counter space for all your culinary needs. The primary bedroom offers a peaceful retreat with an ensuite bathroom and a large walk-in closet. Step outside to enjoy the fully fenced backyard with a storage shed, lush grass, and a mature tree providing shade and serenity!
- Type:
- Single Family
- Sq.Ft.:
- 2,092
- Status:
- Active
- Beds:
- 4
- Lot size:
- 0.13 Acres
- Year built:
- 1990
- Baths:
- 3.00
- MLS#:
- 1810978
- Subdivision:
- PARKWOOD
ADDITIONAL INFORMATION
Welcome to this spacious 4-bedroom, 2.5-bath home. Add your personal flair and this home can quickly become your dream retreat. Key features include granite countertops in the kitchen, generous walk-in closets in every bedroom, and a spacious primary suite with an oversized bathroom and closet. The home is filled with potential and offers a fantastic layout for comfortable living. This property boasts many recent updates, ensuring peace of mind for years to come. Nestled in a community with excellent amenities, you'll enjoy access to a pool, tennis courts, clubhouse, park/playground, and scenic jogging trails. Don't miss the opportunity to see its potential - schedule a tour today!
- Type:
- Single Family
- Sq.Ft.:
- 1,591
- Status:
- Active
- Beds:
- 3
- Lot size:
- 0.18 Acres
- Year built:
- 1977
- Baths:
- 2.00
- MLS#:
- 1810712
- Subdivision:
- UNIVERSITY OAKS
ADDITIONAL INFORMATION
Nestled in the highly sought-after University Oaks neighborhood in San Antonio, TX! This beautifully maintained single-story home offers 3 spacious bedrooms and 2 full bathrooms, making it perfect for families, first-time homebuyers, or those looking to downsize. With a prime location just minutes from the Medical Center, UTSA, La Cantera, and The Rim, you'll enjoy easy access to shopping, dining, and top-rated schools. As you step inside, you're greeted by an open-concept living area filled with natural light, ideal for relaxing or entertaining guests. The well-appointed kitchen boasts ample cabinet space and flows seamlessly into the dining area, creating a perfect space for family meals. The primary suite features a private ensuite bathroom, while two additional bedrooms offer plenty of room for guests or a home office. The backyard is perfect for summer barbecues or creating your outdoor oasis. Plus, in a single story, this home provides ultimate convenience. This gem is priced to sell and won't last long! Homes in University Oaks are in high demand, so act fast before it's gone.
- Type:
- Single Family
- Sq.Ft.:
- 2,058
- Status:
- Active
- Beds:
- 3
- Lot size:
- 0.08 Acres
- Year built:
- 2005
- Baths:
- 3.00
- MLS#:
- 1810371
- Subdivision:
- PROVINCIA VILLAS
ADDITIONAL INFORMATION
Two Story Mediterranean style home located in a gated community of Provinicia Villas. This charming 3-bedroom, 2 1/2 bath home spans 2,058 sq. ft. and is located on the northwest side of San Antonio in a quiet subdivision. With nearby walking trails and plenty of activities, this area offers a perfect balance of tranquility and convenience. A variety of shopping centers and amenities are just a few miles away, making it an ideal location for those seeking both relaxation and accessibility.

San Antonio Real Estate
The median home value in San Antonio, TX is $254,600. This is lower than the county median home value of $267,600. The national median home value is $338,100. The average price of homes sold in San Antonio, TX is $254,600. Approximately 47.86% of San Antonio homes are owned, compared to 43.64% rented, while 8.51% are vacant. San Antonio real estate listings include condos, townhomes, and single family homes for sale. Commercial properties are also available. If you see a property you’re interested in, contact a San Antonio real estate agent to arrange a tour today!
San Antonio, Texas 78249 has a population of 1,434,540. San Antonio 78249 is less family-centric than the surrounding county with 31.3% of the households containing married families with children. The county average for households married with children is 32.84%.
The median household income in San Antonio, Texas 78249 is $55,084. The median household income for the surrounding county is $62,169 compared to the national median of $69,021. The median age of people living in San Antonio 78249 is 33.9 years.
San Antonio Weather
The average high temperature in July is 94.2 degrees, with an average low temperature in January of 40.5 degrees. The average rainfall is approximately 32.8 inches per year, with 0.2 inches of snow per year.
