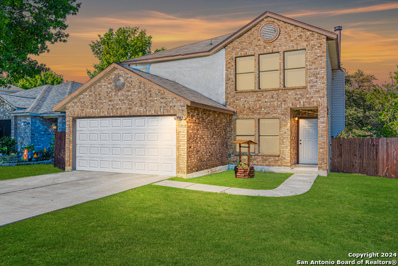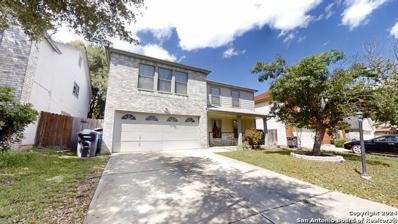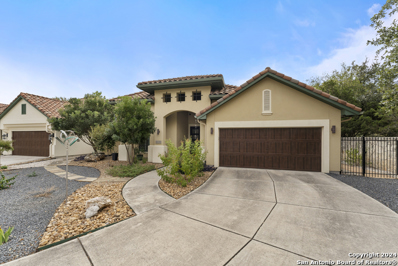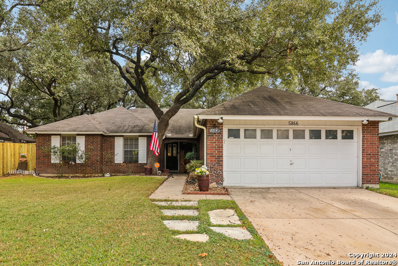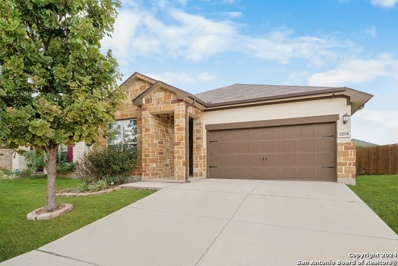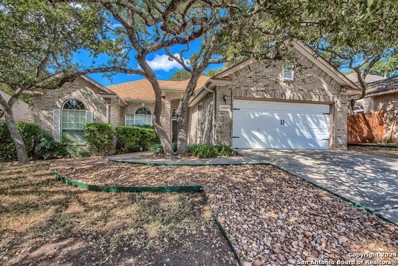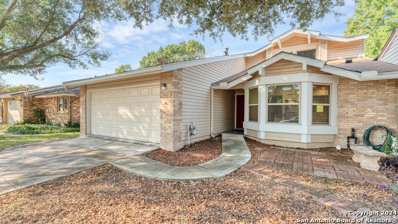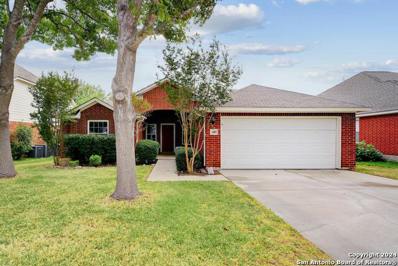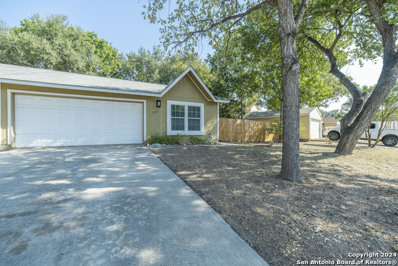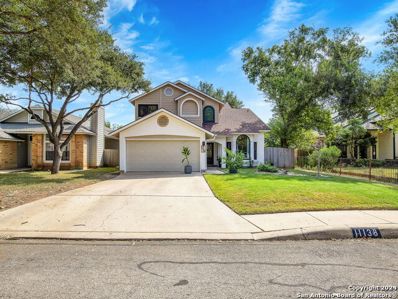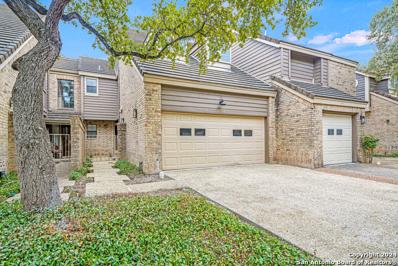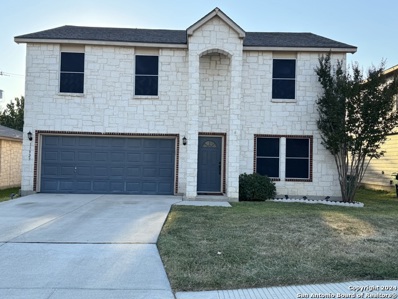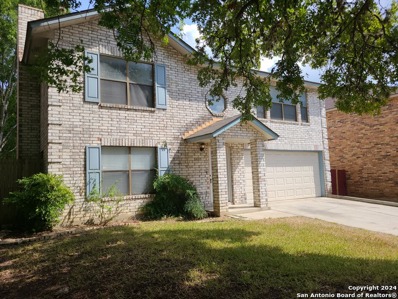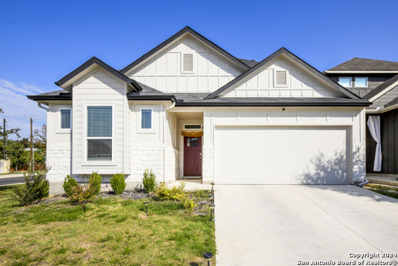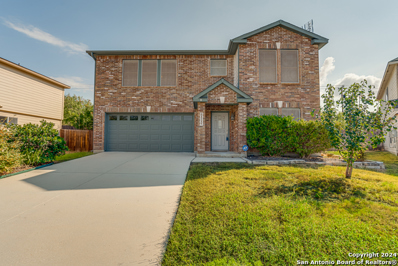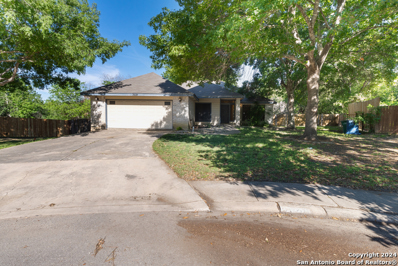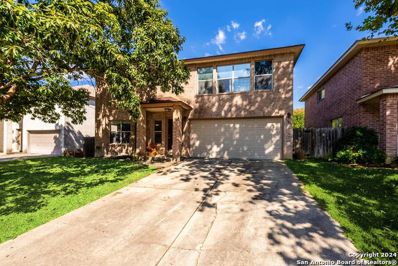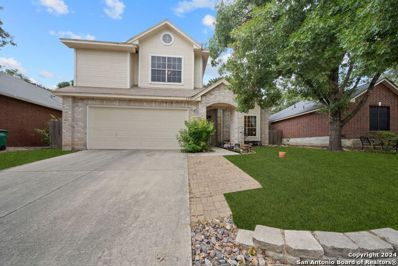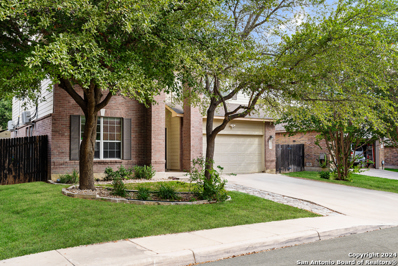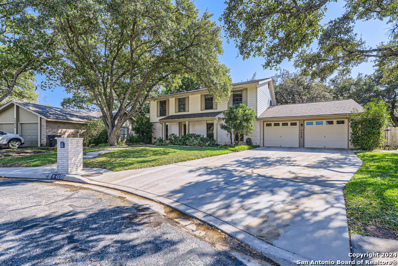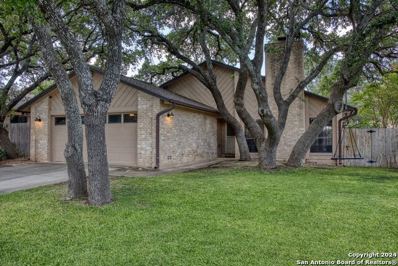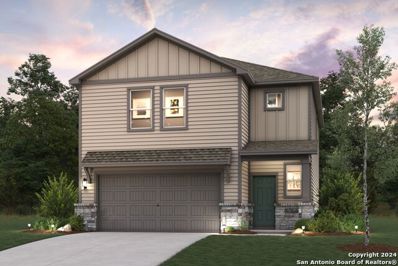San Antonio TX Homes for Sale
- Type:
- Single Family
- Sq.Ft.:
- 1,703
- Status:
- Active
- Beds:
- 3
- Lot size:
- 0.13 Acres
- Year built:
- 1995
- Baths:
- 3.00
- MLS#:
- 1815250
- Subdivision:
- WOLLER CREEK
ADDITIONAL INFORMATION
Discover the perfect blend of comfort and convenience in this stunning 3br, 2.5-bath home, nestled in the desirable community of Woller Creek. Situated within walking distance from exemplary Brandeis High School and the Igo Library, this Gem provides easy access to Natural Parks and bike/hiking trails. Freshly painted and Designed with a graceful open floor plan, this home boasts elegant crown molding and trim complimented by a tile-accented fireplace with mantle. Welcome guests into generous living spaces. Two distinct dining areas provide ample room for family meals or special gatherings, while the large kitchen, accentuated by a decorative tray ceiling, offers dual access points and comes equipped with stainless-steel/blk appliances and a refrigerator that conveys. Unwind in the expansive owner's suite featuring a large walk-in closet and spacious rooms throughout the home, ensuring every family member enjoys their own space. The home has zero carpet for easy maintenance & durability offering a blank canvas for adding rugs or other decor items to personalize your space. Step outside to your Tranquil backyard and relax to the peaceful surroundings. Commuting is a breeze with close proximity to Loop 1604 and IH-10, connecting you swiftly to The University of Texas SA, The Shops at La Cantera, and Fiesta Texas Six Flags. Major employers like USAA, Valero Corp Headquarters, and the Medical Center are only a short drive away, making this the ideal location for both work and play. Experience exceptional living with unparalleled convenience!! See video link for more details.
- Type:
- Single Family
- Sq.Ft.:
- 2,307
- Status:
- Active
- Beds:
- 4
- Lot size:
- 0.13 Acres
- Year built:
- 1989
- Baths:
- 3.00
- MLS#:
- 1820726
- Subdivision:
- PARKWOOD
ADDITIONAL INFORMATION
Located in the well-established Parkwood community and Northside ISD, this spacious two story has a lot to offer! Brand new HVAC and Master Bath remodeled. Open floor plan and sprawling family room are perfect for gatherings. Deep closets in each room, walk-in pantry, and the expansive walk-in closet in the master suite offer tons of storage. The spacious galley kitchen is adorned with black stainless steel appliances and plenty of counter space. Large master suite to stretch out your legs. Welcome home!!
- Type:
- Single Family
- Sq.Ft.:
- 2,246
- Status:
- Active
- Beds:
- 3
- Lot size:
- 0.19 Acres
- Year built:
- 2014
- Baths:
- 3.00
- MLS#:
- 1820660
- Subdivision:
- BENTLEY MANOR
ADDITIONAL INFORMATION
MAJOR PRICE REDUCTION!! OPEN HOUSE SUNDAY NOVEMBER 17, 2:00-5:00 PM. Looking for a manageable low maintenance one story home in Bentley Manor with NO STEPS? This is your opportunity! Filled with natural light streaming through the custom plantation shutters, and offering three bedrooms, two and a half baths plus a study, this Prestige Garden Home has it all: Salt Water Cocktail Pool set in travertine tile off the covered patio, drought tolerant plants, NO CARPET, no thresholds even, solid counters, double ovens, modern fixtures, gas utilities, high ceilings, open floor plan, security cameras, and more. Washer, dryer, refrigerator, and attached garage storage cabinets convey. These never last. Available now!
- Type:
- Single Family
- Sq.Ft.:
- 1,958
- Status:
- Active
- Beds:
- 4
- Lot size:
- 0.18 Acres
- Year built:
- 1990
- Baths:
- 2.00
- MLS#:
- 1817704
- Subdivision:
- WOODRIDGE
ADDITIONAL INFORMATION
This charming 4-bedroom, 2-bathroom one-story home in the peaceful suburb of Woodridge is ready for its new owners. Located in a quiet neighborhood near convenient shopping areas and the local police station, this home provides comfort and accessibility in a welcoming community setting. Step inside to an open floor plan with a spacious living and dining area, with a cozy fireplace perfect for family gatherings. The kitchen features stainless steel appliances, ample storage and counter space, gas cooking, and a breakfast nook with easy access to the outdoors, blending functionality with convenience. The home is equipped with modern amenities, including double-pane windows for energy efficiency, pre-wiring for security, a water softener, and newly installed advanced seasonal exterior light for all occasions from Astorial Lighting Co. The split primary bedroom offers a private retreat, including an en suite bath featuring both a tub and separate shower, as well as calming backyard views. Outside, the backyard is an oasis of relaxation with a deck, mature trees providing shade, and a storage shed for added convenience. Enjoy peaceful moments with local wildlife that frequent the area. Community amenities include a pool, sports courts, playground and more. Make this your next home-schedule a personal tour today and experience all that Woodridge has to offer! The seller is willing to consider requests for concessions.
- Type:
- Single Family
- Sq.Ft.:
- 1,433
- Status:
- Active
- Beds:
- 3
- Lot size:
- 0.12 Acres
- Year built:
- 2017
- Baths:
- 2.00
- MLS#:
- 1820307
- Subdivision:
- STEUBING FARM-JV BACON PKWY
ADDITIONAL INFORMATION
Come see this beautiful one story Meritage home in right next La Cantera and UTSA! This home is one of the best locations in San Antonio featuring high ceilings a nice sized backyard gas cooking, granite countertops and absolutely no carpet throughout the home prefect for any pet! A home at this price in this area will not last long come see it today!
- Type:
- Single Family
- Sq.Ft.:
- 2,128
- Status:
- Active
- Beds:
- 3
- Lot size:
- 0.18 Acres
- Year built:
- 1996
- Baths:
- 2.00
- MLS#:
- 1819516
- Subdivision:
- AUBURN RIDGE
ADDITIONAL INFORMATION
Welcome to your dream home in the highly sought-after gated community of Auburn Ridge, conveniently located near UTSA, La Cantera, and The Rim. This spacious single-story gem offers an open floor plan that perfectly blends comfort and elegance. As you enter, you'll be greeted by soaring high ceilings and an abundance of natural light that fills the home. With three generously sized bedrooms and two full baths, there's plenty of room for everyone. The two living areas provide versatile spaces for relaxation and entertainment, while the two dining areas are perfect for family meals and hosting guests. Step outside to the large backyard, an ideal spot for outdoor entertaining or simply enjoying the serene surroundings. This home is a rare find in a prime location, offering both convenience and luxury. Recently painted with new hardware. Don't miss the opportunity to make it yours!
- Type:
- Single Family
- Sq.Ft.:
- 2,136
- Status:
- Active
- Beds:
- 3
- Lot size:
- 0.11 Acres
- Year built:
- 1981
- Baths:
- 2.00
- MLS#:
- 1818615
- Subdivision:
- BABCOCK PLACE
ADDITIONAL INFORMATION
Beautiful Move-In Ready Home!!! Put on your list because this home meets so many things you are looking for in a home. Open floor plan with spacious indoor living, plenty of natural light and just recently remodeled. As you enter this beautiful home you will immediately notice the huge double-sided fireplace that reaches to the very top of the vaulted ceiling. At the same time you will see how open this floorplan is. Home has a beautiful spiral staircase that takes you to a loft area that overlooks the downstairs, a great area for a game room. Home is ideally and centrally located close to shopping, highway and schools. You won't be disappointed, schedule now.
- Type:
- Single Family
- Sq.Ft.:
- 1,757
- Status:
- Active
- Beds:
- 3
- Lot size:
- 0.18 Acres
- Year built:
- 1998
- Baths:
- 2.00
- MLS#:
- 1818486
- Subdivision:
- Oakridge Pointe
ADDITIONAL INFORMATION
Fall in love with this adorable 3-bedroom, 2-bath single-family home that's been lovingly maintained and some recent renovations have been made. As you step inside, you'll be greeted by high ceilings and a bright, open layout that creates an inviting atmosphere for both relaxation and entertainment. The heart of this home is its stunning kitchen, boasting new countertops, a chic backsplash, and a modern sink with a stylish faucet. Cooking enthusiasts will appreciate the high-end range, perfect for whipping up gourmet meals. The primary bedroom, thoughtfully separated from the other two bedrooms, offers a private retreat at the end of the day. Outside, mature trees provide shade and character to the property, creating a serene backdrop for your outdoor activities. Located in the highly sought-after Northside school district. Recent upgrades include new windows and window coverings, enhancing both the home's energy efficiency and its aesthetic appeal. The well-designed floor plan maximizes space and functionality, making every square foot count. Don't miss this opportunity to own a beautiful home in a secure, gated community.
- Type:
- Townhouse
- Sq.Ft.:
- 1,129
- Status:
- Active
- Beds:
- 2
- Lot size:
- 0.16 Acres
- Year built:
- 1984
- Baths:
- 2.00
- MLS#:
- 1818436
- Subdivision:
- Oxbow
ADDITIONAL INFORMATION
This is what you have been waiting for. Dual master plan, fresh paint, new appliances, new carpet and the HVAC system works great. Perfect for a small family or a fantastic rental. Literally 5 minutes from UTSA. Aways have a waiting list of tenants. Close to Ih-10 and 1604. Schedule your showing today!
$359,999
11138 Elk Park San Antonio, TX 78249
- Type:
- Single Family
- Sq.Ft.:
- 2,093
- Status:
- Active
- Beds:
- 3
- Lot size:
- 0.14 Acres
- Year built:
- 1986
- Baths:
- 3.00
- MLS#:
- 1817552
- Subdivision:
- PARKWOOD
ADDITIONAL INFORMATION
BEAUTIFULLY renovated 3/2.5/2 in highly sought after ParkWood Subdivision!! Walk into a spacious Dining Room with soaring ceilings, exquisite custom windows with a abundance of natural light and right across is an amazing custom Office with built-in cabinets and French doors. Huge Living Rm with wood burning fireplace and tons of natural light! Gorgeous Texas size Kitchen, GRANITE counter tops, rows of cabinets and counter space with large Island!! Master Bedroom with ensuite, relaxing wood burning Fireplace and your own private deck and balcony to unwind after a long day! Views of the Greenbelt and Park, right outside your backyard, to include walking trails! Two additional bedrooms with a full bath upstairs. New Windows, New HVAC and Water Softener in 2023, Painted Interior and Exterior of home AND Whole Home Water Filter System to include Reverse Osmosis System under your sink !! Need extra room for storage or perhaps Workshop? No problem! Enjoy your Large Storage Shed with Electricity in your backyard, which again, backs up to the Greenbelt, Park, and Walking Trails!! Beautiful Community Park and Club House, Fitness Trails, Swimming Pool, Playground, Tennis Courts, Pickle Ball Court, Walking Trails and even a Dog Park!
- Type:
- Townhouse
- Sq.Ft.:
- 1,372
- Status:
- Active
- Beds:
- 2
- Lot size:
- 0.06 Acres
- Year built:
- 1984
- Baths:
- 3.00
- MLS#:
- 1817548
- Subdivision:
- SHAVANO OAKS
ADDITIONAL INFORMATION
Don't miss this rare opportunity for this beautiful property located in the desirable, gated Shavano Oaks Subdivision. This beautiful community offers a pool, Tennis court, club house and includes front and back yard maintenance. This beautifully designed open floor plan offers high ceilings, spacious bedrooms, walk in closets and lots of natural lighting. Several recent updates were recently done to the home to include, re-done Master Shower, new Stove, new Microwave, new Wood flooring in bedrooms and closets (no carpet), new Faux wood blinds and was freshly painted throughout. Located just off IH10, this property is conveniently located minutes from HEB, USAA, Valero, UTSA, The Rim, La Cantera Mall and tons of shopping and dining.
- Type:
- Single Family
- Sq.Ft.:
- 2,320
- Status:
- Active
- Beds:
- 4
- Lot size:
- 0.14 Acres
- Year built:
- 2006
- Baths:
- 3.00
- MLS#:
- 1817656
- Subdivision:
- RIVER MIST U-1
ADDITIONAL INFORMATION
Well-maintained 2 story home on a greenbelt! No neighbors to the back. Two living areas and a formal dining area that allow for great flex spaces. Office space possible on the first or second floor. Spacious master bedroom with a walk in closet. Walking distance to nearby schools.
- Type:
- Single Family
- Sq.Ft.:
- 2,491
- Status:
- Active
- Beds:
- 4
- Lot size:
- 0.22 Acres
- Year built:
- 1989
- Baths:
- 3.00
- MLS#:
- 1817301
- Subdivision:
- PARKWOOD
ADDITIONAL INFORMATION
Great 4 bedroom 2.5 bath home with attached garage in the desirable Parkwood Subdivision. Home features include a large open floor plan, island kitchen, two eating areas, fireplace, large walk in pantry, large backyard with patio, and more! The subdivision offers a community pool, jogging trails, tennis courts, playground, pavilion/clubhouse, and dog park! Convenient location near Six Flags/Sea World, JBSA Lackland, La Cantera, UTSA and so much more.
- Type:
- Single Family
- Sq.Ft.:
- 2,013
- Status:
- Active
- Beds:
- 3
- Lot size:
- 0.3 Acres
- Year built:
- 1984
- Baths:
- 2.00
- MLS#:
- 1817217
- Subdivision:
- COLLEGE PARK
ADDITIONAL INFORMATION
Location, upgrades, & space! Come take a look at this beautiful home located just minutes from UTSA, The Rim and La Cantera featuring an open and airy floorplan, tons of natural light, a huge living room with sky high ceilings and a wood burning fireplace, a well appointed eat in kitchen, a family room/den, a spacious primary bedroom with bathroom and ample closet space, 2 secondary bedrooms (one with a pocket door making it wheelchair friendly), a hall bathroom with an extended roll in shower, an office with a large closet (could be 4th bedroom), a gorgeous extended rear patio with and an additional Texas sized 20x20 garage all situated on a park like .30 acre homesite offering plenty of space for entertaining and relaxing!
- Type:
- Single Family
- Sq.Ft.:
- 2,135
- Status:
- Active
- Beds:
- 3
- Lot size:
- 0.22 Acres
- Year built:
- 1986
- Baths:
- 2.00
- MLS#:
- 1817190
- Subdivision:
- WOODS OF SHAVANO
ADDITIONAL INFORMATION
Welcome to your dream home in the highly desirable Woods of Shavano! This nearly 2,500 square foot, one-story residence is perfectly situated on an oversized corner lot, offering both space and privacy in a vibrant community. With three spacious bedrooms and two full baths, this home is ideal for families, professionals, or anyone looking to embrace comfortable living in a prime location. As you step through the inviting entryway, you're greeted by a warm and cozy living area that features a stunning floor-to-ceiling brick fireplace-perfect for gathering with loved ones on chilly evenings. The large formal dining room provides an elegant setting for entertaining, while the eat-in kitchen is designed for casual meals and intimate gatherings. The kitchen boasts a central island and a high bar, inviting cozy conversations over morning coffee or evening snacks. The home's smart floor plan is enhanced by like-new laminate flooring and carpeting, creating a versatile canvas for your personal style. The bedroom wing is thoughtfully laid out, offering two guest rooms with a well-appointed guest bath, alongside the primary retreat. The primary suite is a true sanctuary, complete with an updated seamless glass walk-in shower and double vanities for ultimate convenience.One of the standout features of this property is the enclosed sunroom, a flexible space that can easily serve as a home office, gym, or playroom, allowing you to tailor it to your lifestyle needs. Step outside onto the expansive, freshly painted deck-an entertainer's dream! Overlooking beautifully tended garden boxes and a spacious backyard oasis, this outdoor area is perfect for summer barbecues and quiet evenings under the stars. With a side-entry garage and extra private street parking, this home offers a level of convenience that is hard to find. Located in a wonderful central area, you'll have easy access to local parks, shopping, dining, and top-rated schools. Don't miss your chance to own this delightful home in Woods of Shavano-a perfect blend of comfort, style, and location. Schedule your private tour today and start envisioning your new life in this beautiful space!
- Type:
- Single Family
- Sq.Ft.:
- 2,294
- Status:
- Active
- Beds:
- 4
- Lot size:
- 0.11 Acres
- Year built:
- 2022
- Baths:
- 3.00
- MLS#:
- 1817073
- Subdivision:
- WOLLER CREEK
ADDITIONAL INFORMATION
Leander Incentive 1% to help rate buy down or closing if you use Loan People. "Love Game of Thrones or House of the Dragon?" Live in a community inspired by the amazing series. This beautiful newly property has been meticulously maintained and ready for a new owner to put their person touches. This home offers 2,292 sq ft of comfortable living space, featuring 4 bedrooms, 3 bathrooms, 2 living areas, and is situated on a generous corner lot. The perfect location for medical center and near UTSA, and USAA headquarters and proximity to I-10 and 1604. Shopping and restaurants are near by and convenient. The open concept main floor features Luxury Vinyl Plank flooring, a gourmet kitchen with GAS STOVE. The living room is perfect for hosting with the large island for gatherings. The primary retreat includes dual vanity, walk-in shower, walk-in closet, and convenient access to the outdoor covered patio. Two secondary bedrooms and a full bath round the first floor. The laundry room is conveniently located next to the primary closet. The second floor has a loft for a family room, game area or large office and a fourth bedroom separate full bathroom with shower/tub. It also comes with an owned water softener and filtered water and upgraded light fixtures. This home is still under builder warranty. Don't miss the opportunity to live in sought after highly desirable Archer Oaks. This home won't last, a must see to appreciate. Schedule a showing today.
Open House:
Sunday, 11/24 8:00-10:00PM
- Type:
- Single Family
- Sq.Ft.:
- 2,420
- Status:
- Active
- Beds:
- 3
- Lot size:
- 0.14 Acres
- Year built:
- 2004
- Baths:
- 3.00
- MLS#:
- 1817133
- Subdivision:
- RIVER MIST U-1
ADDITIONAL INFORMATION
Welcome to Rivermist and this beautiful turn-key property! The location of this stunning 2 story home will allow you easy access to Bandera Road, 1604 and 151. The sellers have done many gorgeous and practical updates including solar screens, radiant barrier insulation and ridge vents, a brand new water heater, gutters in the back (2022), a water softener (2023), and the roof in 2017. The exterior trim was recently repaired and painted. The relaxing patio area boasts a pergola and upgraded exterior electrical wiring. The downstairs updates include high-end vinyl flooring, stair railings, recessed lighting in the kitchen, special shelving in the pantry, granite kitchen counter tops and tile back splash. Upstairs the master bath also has recessed lighting, upgraded shelving, laminate flooring in the 2nd bedroom, and beautiful book shelves in the game room. This well priced home is ready for you!
- Type:
- Single Family
- Sq.Ft.:
- 1,912
- Status:
- Active
- Beds:
- 3
- Lot size:
- 0.29 Acres
- Year built:
- 1986
- Baths:
- 2.00
- MLS#:
- 1816900
- Subdivision:
- COLLEGE PARK
ADDITIONAL INFORMATION
Spacious home located on culdesac in great location. Covered patio extends out to deck. Large back yard. Study/office can be used as fourth bedroom. Large eat in kitchen as well as a separate dining room. Sunken family room has new carpet. Primary bedroom with 2 walk in closets.
- Type:
- Low-Rise
- Sq.Ft.:
- 900
- Status:
- Active
- Beds:
- 2
- Year built:
- 1983
- Baths:
- 2.00
- MLS#:
- 1816698
- Subdivision:
- COVINGTON OAKS
ADDITIONAL INFORMATION
GROUND FLOOR ENTRY LEVEL - SINGLE STORY Nice unit with some updates in the kitchen - granite counters and newer stainless steel appliances. Walking trails and mature landscaping surround this unit. Covington Oaks offers a pool area, a clubhouse, and a gated entrance. The laundry room is inside and will accommodate a washing machine and a dryer. One covered parking space is provided for the homeowner and many additional parking spaces for guests. The bathroom is set up with 2 separate vanities (Jack and Jill style) and has a walk-in shower. The primary bedroom has a large walk-in closet. The 2nd bedroom has a private patio. There is another patio off the dining room that has a storage closet. Lots of shopping in the area and the unit is close to USAA, the medical center. and UTSA.
- Type:
- Single Family
- Sq.Ft.:
- 2,329
- Status:
- Active
- Beds:
- 3
- Lot size:
- 0.15 Acres
- Year built:
- 1995
- Baths:
- 3.00
- MLS#:
- 1816583
- Subdivision:
- PARKWOOD
ADDITIONAL INFORMATION
This spacious two-story home features 3 bedrooms and 2.5 bathrooms, with all bedrooms located on the second floor. The main level boasts a large, open floor plan filled with natural light, and there's no carpet for easy maintenance. The kitchen is a standout with stainless steel appliances, granite countertops, decorative backsplash, and ample cabinet and countertop space, plus a massive pantry. The bedrooms are all generously sized, especially the enormous primary suite, which includes an ensuite with a walk-in shower, spray run, and a large walk-in closet. The backyard offers plenty of space and mature trees, perfect for relaxing or entertaining. Come check it out!
- Type:
- Single Family
- Sq.Ft.:
- 2,228
- Status:
- Active
- Beds:
- 4
- Lot size:
- 0.16 Acres
- Year built:
- 1993
- Baths:
- 3.00
- MLS#:
- 1817930
- Subdivision:
- WOODRIDGE
ADDITIONAL INFORMATION
Welcome home to this spacious retreat in a tranquil setting, conveniently located near everything you need. As you step through the door, you're greeted by soaring vaulted ceilings and two inviting living spaces, perfect for entertaining guests or cozying up by the fire on chilly winter nights. The open kitchen, equipped with updated appliances, allows you to stay engaged with your guests while they relax in the adjoining great room. Upstairs, you'll find all four bedrooms, including a generous primary suite that offers a peaceful escape. The large backyard provides ample shade for warm days, making it an ideal spot for outdoor gatherings. Enjoy the fantastic neighborhood amenities, including a community pool, clubhouse, tennis court, and more, all just minutes from USAA, restaurants, and shopping. This home truly has it all!
- Type:
- Single Family
- Sq.Ft.:
- 2,530
- Status:
- Active
- Beds:
- 3
- Lot size:
- 0.14 Acres
- Year built:
- 2003
- Baths:
- 3.00
- MLS#:
- 1816232
- Subdivision:
- HEIGHTS OF CARRIAGE
ADDITIONAL INFORMATION
Come take a stroll through Carriage Lane nestled in a gated community of only 54 homes in The Heights of Carriage Hills community located in San Antonio, TX. This stunning 2-story home offers the perfect blend of comfort and style. Featuring 3 spacious bedrooms, 2.5 bathrooms, and a versatile loft area, this home has room for everyone to live, work, and play. ***Just up the hill from Bamberger Nature Park so hiking and biking is very nearby!
- Type:
- Single Family
- Sq.Ft.:
- 2,380
- Status:
- Active
- Beds:
- 4
- Lot size:
- 0.23 Acres
- Year built:
- 1981
- Baths:
- 2.00
- MLS#:
- 1815547
- Subdivision:
- WOODS OF SHAVANO
ADDITIONAL INFORMATION
Nestled on a 0.22-acre cul-de-sac lot, this is the home you've been waiting for! You'll fall in LOVE with this fabulous two-story, 4-bedroom, 2-bath home in the Woods of Shavano. The modern kitchen features granite countertops, ample white cabinetry, and a convenient breakfast bar. Adjacent to the kitchen, the oversized formal dining room is perfect for family gatherings. The spacious family room boasts wood flooring, a cozy gas fireplace, and soaring ceilings, with access to the covered patio and flagstone extension-ideal for enjoying the private backyard adorned with stunning oak trees. Master bedroom downstairs. The voluntary HOA is very affordable and offers access to a swimming pool and tennis courts. Located inside Loop 1604, off De Zavala, you're just minutes from everything! This home is an absolute MUST-SEE!
- Type:
- Single Family
- Sq.Ft.:
- 1,779
- Status:
- Active
- Beds:
- 3
- Lot size:
- 0.14 Acres
- Year built:
- 1981
- Baths:
- 2.00
- MLS#:
- 1815413
- Subdivision:
- WOODS OF SHAVANO
ADDITIONAL INFORMATION
This three-bedroom home is nestled under a canopy of majestic oak trees. The spacious living area features a vaulted ceiling and provides access to both a covered patio and a deck, perfect for relaxing on a lazy Sunday morning. The kitchen includes a breakfast nook, and the formal dining room is conveniently located across the hall from the living area. There is also a versatile space that can be used as an office or a children's playroom. The home is close to shopping, restaurants, UTSA, USAA, The Rim, & LaCantera
- Type:
- Single Family
- Sq.Ft.:
- 1,952
- Status:
- Active
- Beds:
- 3
- Lot size:
- 0.11 Acres
- Year built:
- 2023
- Baths:
- 3.00
- MLS#:
- 1815152
- Subdivision:
- UNIVERSITY VILLAGE
ADDITIONAL INFORMATION
The Harper at University Village showcases a meticulously crafted two-story design. The main level greets you with a welcoming open-concept great room, dining area, and a chef-friendly kitchen featuring a corner walk-in pantry and a versatile center island. A convenient powder room can also be found on the first floor. Upstairs, a spacious loft, great for entertaining, connects the home's three bedrooms, secondary full bathroom, and laundry room. The private primary suite stands out with an en-suite bathroom, highlighted by a dual-sink vanity, a large walk-in closet, and a private water closet. Throughout the floor plan, several spare closets offer optimal storage space. Additional home highlights and upgrades: 42" flagstone kitchen cabinets, quartz countertops and backsplash, Luxury wood-look vinyl plank flooring in common areas, Stainless-steel appliances, Additional recessed can lights at great room and primary bath, Cultured marble countertops and modern rectangular sinks in bathrooms, Landscape package with sprinkler system, Corner lot, Exceptional included features, such as our Century Home Connect smart home package and more!

San Antonio Real Estate
The median home value in San Antonio, TX is $254,600. This is lower than the county median home value of $267,600. The national median home value is $338,100. The average price of homes sold in San Antonio, TX is $254,600. Approximately 47.86% of San Antonio homes are owned, compared to 43.64% rented, while 8.51% are vacant. San Antonio real estate listings include condos, townhomes, and single family homes for sale. Commercial properties are also available. If you see a property you’re interested in, contact a San Antonio real estate agent to arrange a tour today!
San Antonio, Texas 78249 has a population of 1,434,540. San Antonio 78249 is less family-centric than the surrounding county with 31.3% of the households containing married families with children. The county average for households married with children is 32.84%.
The median household income in San Antonio, Texas 78249 is $55,084. The median household income for the surrounding county is $62,169 compared to the national median of $69,021. The median age of people living in San Antonio 78249 is 33.9 years.
San Antonio Weather
The average high temperature in July is 94.2 degrees, with an average low temperature in January of 40.5 degrees. The average rainfall is approximately 32.8 inches per year, with 0.2 inches of snow per year.
