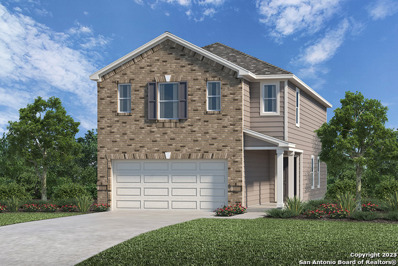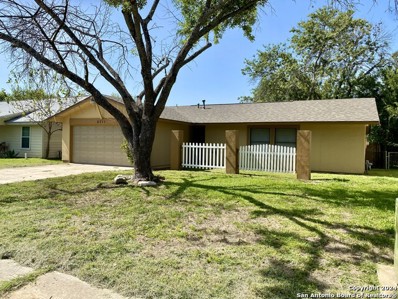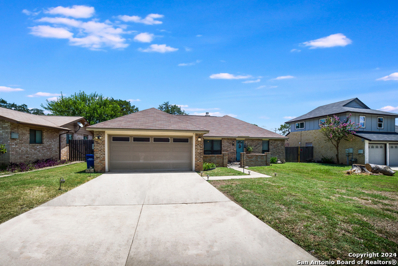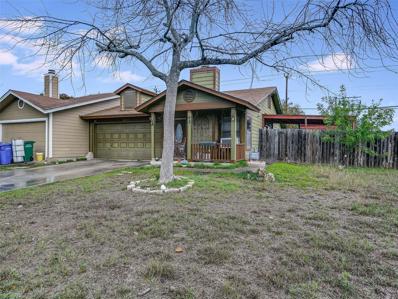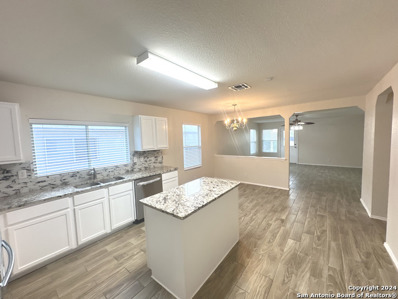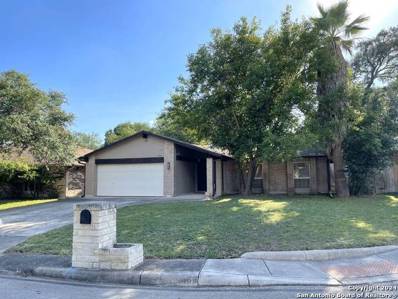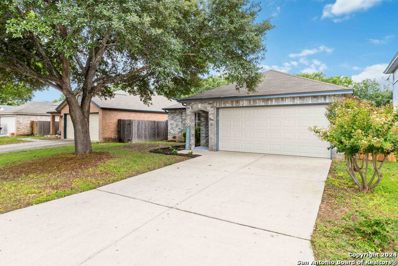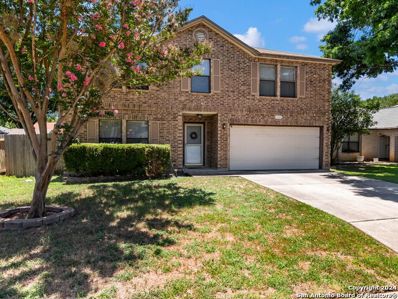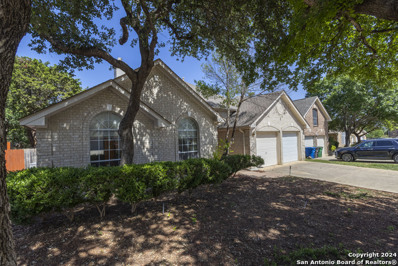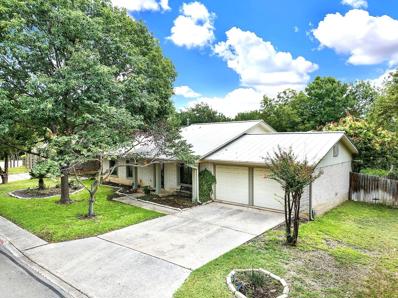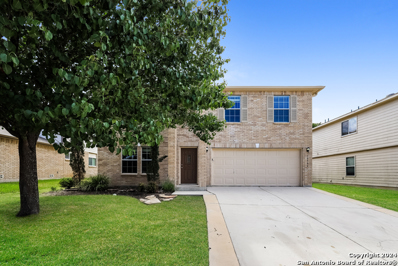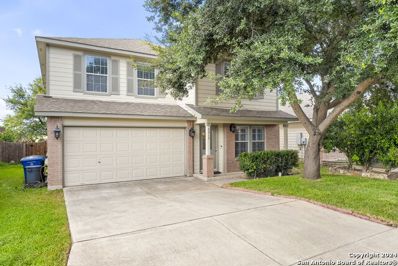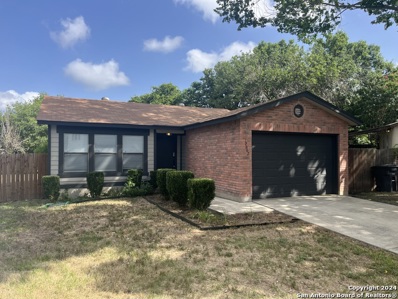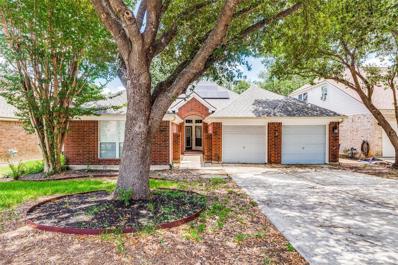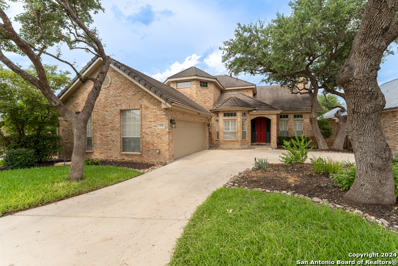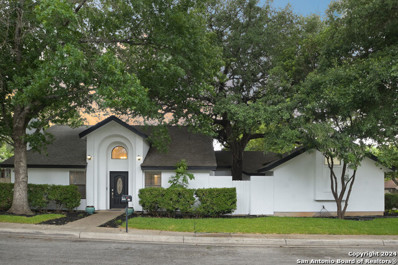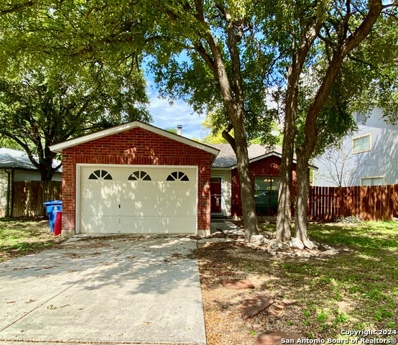San Antonio TX Homes for Sale
- Type:
- Single Family
- Sq.Ft.:
- 2,211
- Status:
- Active
- Beds:
- 3
- Year built:
- 2023
- Baths:
- 3.00
- MLS#:
- 1799557
- Subdivision:
- PRESIDIO
ADDITIONAL INFORMATION
Charming home featuring 9-ft. ceilings on the first floor. The kitchen boasts Daltile tile backsplash, Woodmont Dakota Shaker-style 42-in. upper cabinets, an extended breakfast bar, and elegant Silestone countertops in Desert Silver. The primary bath offers a raised vanity and a 42-in. shower with Daltile tile surround. Enjoy Kwikset Ladera interior door hardware and Emser ceramic tile flooring throughout. Additional highlights include a soft water loop, a wireless security system, and an automatic sprinkler system outdoors.
- Type:
- Single Family
- Sq.Ft.:
- 1,148
- Status:
- Active
- Beds:
- 3
- Lot size:
- 0.15 Acres
- Year built:
- 1972
- Baths:
- 1.00
- MLS#:
- 1799627
- Subdivision:
- BABCOCK NORTH
ADDITIONAL INFORMATION
Fully renovated, move-in-ready single-story 3/2 between UTSA and the Medical Center. Close to Babcock/Prue Rd. Surrounded by retail, restaurants and grocers. Natural light, neutral colors. Shows well.
- Type:
- Single Family
- Sq.Ft.:
- 1,412
- Status:
- Active
- Beds:
- 3
- Lot size:
- 0.19 Acres
- Year built:
- 1973
- Baths:
- 2.00
- MLS#:
- 1799490
- Subdivision:
- UNIVERSITY OAKS
ADDITIONAL INFORMATION
Welcome to University Oaks! This one story home has a split floorpan featuring 3 bedrooms and 2 bathrooms. The primary bedroom and a secondary bedroom feature lovely french doors inviting you to the oversized back deck. You'll love the privacy the backyard features as there are no neighbors behind you. Convenient location to Clark High School, UTSA, and the medical center. Granite counter tops, tile flooring in the main living areas, and extra storage space in the kitchen and more.
- Type:
- Townhouse
- Sq.Ft.:
- 1,016
- Status:
- Active
- Beds:
- 3
- Lot size:
- 0.15 Acres
- Year built:
- 1985
- Baths:
- 2.00
- MLS#:
- 9944160
- Subdivision:
- Oxbow
ADDITIONAL INFORMATION
SELLER IS OFFER TO PAY THE BUYERS CLOSING COST, up to the amount allowed by the lender!! NO HOA! Great location and a corner lot! Close to Rhode Park, San Markson Park, UTSA, I-10, 1604, Schools, Restaurants and shopping! This one story townhouse has 3 bedrooms, 2 bathrooms and a 2 car attached garage. Roof was replaced in 2021 and the hot water heater was replaced in approximately 2017, per the owner. Ready for you to make this YOUR new home! It is hard to find an affordable home, but this is good one for you! Large yard on a corner lot. This home needs some work, but the possibilities for a great home is there. Make it your own!
- Type:
- Single Family
- Sq.Ft.:
- 2,572
- Status:
- Active
- Beds:
- 4
- Lot size:
- 0.14 Acres
- Year built:
- 2003
- Baths:
- 3.00
- MLS#:
- 1800336
- Subdivision:
- CARRIAGE HILLS
ADDITIONAL INFORMATION
** Open House 9/28 & 9/29 12-4pm *** Wow ! A well cared for and much loved home owned by just ONE owner. Brand new flooring throughout the entirety of this home. Solar panels for an extra savings to its new owner. Newer roof and and huge backyard to create the oasis of your dreams. Not far from the UTSA campus and the med center and easy access to 1604/10. This Home is a MUST see !
- Type:
- Single Family
- Sq.Ft.:
- 1,672
- Status:
- Active
- Beds:
- 3
- Lot size:
- 0.11 Acres
- Year built:
- 2007
- Baths:
- 2.00
- MLS#:
- 1798643
- Subdivision:
- The Park At University Hills
ADDITIONAL INFORMATION
Best Location, desirable area in town, Single story, 3 Bedrooms 2 Full Bathrooms. close to Medical Area, USAA , UTSA. Best shopping LA CANTERA mall IN San Antonio, TX. New Paint, New Appliances, All granite counter tops in the kitchen and in both bathrooms. Wood looking tile on the whole floor.
- Type:
- Single Family
- Sq.Ft.:
- 1,484
- Status:
- Active
- Beds:
- 3
- Lot size:
- 0.17 Acres
- Year built:
- 1980
- Baths:
- 2.00
- MLS#:
- 1795914
- Subdivision:
- TANGLEWOOD
ADDITIONAL INFORMATION
Welcome to your dream home in the popular UTSA area! This quiet single-family home features 3 bedrooms, 2 flexible living spaces, a tranquil backyard, and an oversized garage and driveway, minutes from a greenway, La Cantera mall, and the Rim. Itu2019s a perfect example of both comfort and style. Step inside to find a beautifully tiled floor and the warmth of a large fireplace, creating a welcoming ambiance in the comfortable living area. The vaulted ceiling in the living room creates an open and airy feel. This home was built for entertaining, as the kitchen is open to the living room and there are several living spaces. Families will love the ability to hang holiday decorations on the fireplace and relax in the large backyard. Having both a breakfast and dining area, this home is designed for both casual family meals and entertaining friends. The 3 bedrooms allow for comfortable retreats with ample lighting. An attached garage makes coming and going convenient, providing both secure parking and additional storage space. The fridge and dishwasher are new and can stay if you want them. Viewings available by appointment.
- Type:
- Single Family
- Sq.Ft.:
- 2,176
- Status:
- Active
- Beds:
- 3
- Lot size:
- 0.15 Acres
- Year built:
- 1995
- Baths:
- 2.00
- MLS#:
- 1795766
- Subdivision:
- REGENCY MEADOW
ADDITIONAL INFORMATION
This beautiful, well-maintained Classic Custom Home is both lovely and comfortable. The spacious white kitchen is a chef's dream, featuring ample counter space, matching appliances and a breakfast area. The primary bedroom offers plenty of space and can accommodate a sitting area or exercise equipment. The guest bath has been renovated, the kitchen and laundry room has new engineered flooring and the whole interior was recently repainted. Outside, you can relax under the charming pergola among mature trees or fire up a grill with neighbors or friends. You'll be close to UTSA, USAA, Six Flags, La Cantera mall, and a variety of restaurants, parks, and retail spots. Don't miss out-let us help make this your home, sweet home!
- Type:
- Single Family
- Sq.Ft.:
- 1,952
- Status:
- Active
- Beds:
- 3
- Lot size:
- 0.08 Acres
- Year built:
- 2023
- Baths:
- 3.00
- MLS#:
- 1795234
- Subdivision:
- UNIVERSITY VILLAGE
ADDITIONAL INFORMATION
**The Harper at University Village showcases a meticulously crafted two-story design. The main level greets you with a welcoming open-concept great room, dining area, and a chef-friendly kitchen featuring a corner walk-in pantry and a versatile center island. A convenient powder room can also be found on the first floor. Upstairs, a spacious loft, great for entertaining, connects the home's three bedrooms, secondary full bathroom, and laundry room. The private primary suite stands out with an en-suite bathr
- Type:
- Single Family
- Sq.Ft.:
- 2,021
- Status:
- Active
- Beds:
- 4
- Lot size:
- 0.18 Acres
- Year built:
- 2002
- Baths:
- 2.00
- MLS#:
- 1794935
- Subdivision:
- Meadows Of Carriage Hills
ADDITIONAL INFORMATION
Welcome to this stunning two-story home conveniently located close to UTSA, USAA, Medical Center, La Cantera, and more. All bedrooms are upstairs which leaves the lower level for entertaining. The kitchen boast custom cabinetry along with beautiful tile backsplash and hard surface counters. A large walk-in pantry is within arms reach. The kitchen is large enough to accommodate a full size table. Off the kitchen is the massive living room with a wood burning fireplace. There is a separate area off living room that can be used for a formal dining area as well. The backyard has a large covered patio, shed for lawncare or hobbies, and plenty of space to entertain your friends and family. Upstairs, you will find all the bedrooms. The primary bedroom has a separate area that could be a sitting area or home office and a lovely walk-in closet with built-ins. This home is a must see and won't last long! Schedule your showing today!
$275,000
11162 MOONLIT San Antonio, TX 78249
- Type:
- Single Family
- Sq.Ft.:
- 2,521
- Status:
- Active
- Beds:
- 4
- Lot size:
- 0.14 Acres
- Year built:
- 1990
- Baths:
- 3.00
- MLS#:
- 1793948
- Subdivision:
- PARKWOOD
ADDITIONAL INFORMATION
Welcome to 11162 Moonlit Park, a beautiful brick exterior home located in the highly sought-after Medical Center area of San Antonio. This two-story residence boasts 4 spacious bedrooms, 2 1/2 bathrooms, and many other desirable features for the perfect family home. Upon entering, you'll be greeted with the formal dining area, and an expansive living room that will make an ideal space for gathering with family and friends. The heart of this home resides within the spacious kitchen, complete with wood cabinets and a large wood-top island, ideal for cooking and social gatherings. Upstairs, all four bedrooms offer ample space and natural lighting, along with an additional living area suitable for any family needs. NISD Schools and close to UTSA, Medical Center, La Cantera, Six Flags, and SeaWorld.
- Type:
- Single Family
- Sq.Ft.:
- 2,062
- Status:
- Active
- Beds:
- 4
- Lot size:
- 0.22 Acres
- Year built:
- 1975
- Baths:
- 3.00
- MLS#:
- 1793901
- Subdivision:
- WOODS OF SHAVANO
ADDITIONAL INFORMATION
As a buyer, picture yourself in this charming 2-story home located in the highly sought-after Woods of Shavano neighborhood. Situated on a .21-acre lot, this home offers the perfect blend of space and privacy, backing up to a serene greenbelt that will remain untouched, ensuring lasting natural views. The kitchen has been beautifully updated with new quartz countertops, freshly replaced cabinet doors, stainless steel appliances, and new flooring throughout the downstairs and in the primary bedroom. It's a space where you can truly enjoy cooking and entertaining. Step outside into the spacious backyard, where mature live oak trees provide plenty of shade, creating a peaceful and private outdoor retreat. With a lot this size, there's ample opportunity to customize and make it your own. All the bedrooms are conveniently located upstairs, providing a sense of separation and privacy from the main living areas. You'll also appreciate the oversized 2-car garage, giving you extra space for storage or hobbies. Plus, this home is equipped with Google Fiber, ensuring fast and reliable internet. Don't miss the chance to see it for yourself-schedule your appointment today!
- Type:
- Single Family
- Sq.Ft.:
- 2,472
- Status:
- Active
- Beds:
- 4
- Lot size:
- 0.17 Acres
- Year built:
- 1995
- Baths:
- 2.00
- MLS#:
- 1793689
- Subdivision:
- OAKLAND HEIGHTS
ADDITIONAL INFORMATION
Welcome to 13510 Chappel View, a 4-bedroom, 2-bathroom home nestled in the gated Oakland Heights community off the I-10. This residence is perfectly located near popular dining and shopping destinations such as The Shops at La Cantara, The Shopts at The Rim, Costco, 85C Bakery Cafe, Dimassi's Mediterranean Buffet, H-E-B, and more. You'll also find Clark High School Baseball Field and Gorrell Park just a short stroll away. **Key Features:** - **Bedrooms:** 4 - **Bathrooms:** 2 Full - **Outdoor Space:** Large backyard with a covered back patio. - **Kitchen:** Spacious kitchen with an eat-in breakfast area, ideal for casual meals, and a formal dining room for special occasions. - **Primary Bedroom:** Generously sized primary bedroom with enough space for a cozy sitting area, providing a perfect retreat.
- Type:
- Single Family
- Sq.Ft.:
- 1,740
- Status:
- Active
- Beds:
- 4
- Lot size:
- 0.29 Acres
- Year built:
- 1981
- Baths:
- 2.00
- MLS#:
- 5781410
- Subdivision:
- Tanglewood
ADDITIONAL INFORMATION
Discover your perfect home, ideally located just ten minutes from the Medical Center, UTSA, The Rim, Fiesta Texas, and the Crown Ridge Natural Area Park. This freshly painted residence is designed for comfort and convenience, featuring a host of updates. Enjoy energy-efficient windows installed in 2020 that flood the home with natural light. A comprehensive remodel started in 2011 with the primary bedroom and bath, now boasting an enlarged closet and walk-in shower. The other bedrooms and hallway bath were updated in 2015 with new ceramic tile, baseboards, paint, and upgraded closet doors. In 2017, the kitchen and other areas were refreshed with custom cabinets, a raised ceiling, and ceramic tile. The metal roof, installed in 2013, is designed to last 50 years, while the 2022 HVAC/furnace system ensures year-round comfort. The exterior siding is maintained with high-quality paint every decade. Step outside to a spacious backyard with a privacy fence, perfect for outdoor activities. The friendly neighborhood invites you to enjoy running, walking, and mingling with neighbors. Experience the tranquility of this serene area, where deer often graze at night. Outdoor enthusiasts will love being just one mile from the Buddy Calk Trailhead and the Leon Creek walking and biking trail. With major highways-I-10 just five minutes away and Loop 1604 ten minutes away-commuting is effortless. Don't miss this exceptional opportunity to own a beautifully maintained home in a prime location with a welcoming community.
- Type:
- Single Family
- Sq.Ft.:
- 2,320
- Status:
- Active
- Beds:
- 4
- Lot size:
- 0.14 Acres
- Year built:
- 2004
- Baths:
- 3.00
- MLS#:
- 1792570
- Subdivision:
- River Mist U-1
ADDITIONAL INFORMATION
Welcome to Your Dream Home in Northside ISD! Step into this stunning two-story home, perfectly situated in the highly sought-after Northside ISD, zoned to the prestigious Brandeis High School. As you enter, you'll be greeted by a spacious and inviting living room, ideal for both entertaining guests and cozy family nights. The heart of the home, the kitchen, boasts elegant granite countertops, ample cabinet space, and modern fixtures, making it a chef's delight. The primary suite is a true retreat, featuring an expansive layout, an oversized walk-in closet, and a luxurious master bath complete with dual vanities, a separate soaking tub, and a standalone shower. Each secondary bedroom is generously sized, offering plenty of room for family or guests. Step outside to your private oasis-a vast backyard with a covered patio perfect for outdoor dining or relaxing while overlooking the serene greenbelt. This tranquil setting offers unmatched privacy and a perfect backdrop for outdoor activities. Located just minutes away from vibrant entertainment, shopping, and dining options, convenience is at your doorstep. Don't miss the opportunity to make this beautiful house your forever home. Schedule a tour today and experience the perfect blend of elegance, comfort, and convenience! --- How does this revised description look?
- Type:
- Single Family
- Sq.Ft.:
- 2,595
- Status:
- Active
- Beds:
- 4
- Lot size:
- 0.11 Acres
- Year built:
- 2006
- Baths:
- 3.00
- MLS#:
- 1791171
- Subdivision:
- THE PARK AT UNIVERSITY HILLS
ADDITIONAL INFORMATION
Upgraded-floorplan package from Centex homes, with 3 types of exterior bricks. The first-floor living areas feature stunning Thomasville wood floors, fresh paint, paired with elegant shutters and blinds throughout. The kitchen boasts gleaming stainless steel appliances, New Stove (2024) while the home includes numerous upgrades such as plush carpeting, premium kitchen and bath cabinets, Quartz Countertops, Fixtures, a sophisticated front door, and tasteful tile work. Additional amenities include an in-wall pest control system, a cozy fireplace, new ceiling fans in most rooms, and a comprehensive alarm system, ensuring convenience and security. Enjoy outdoor living with a covered patio equipped with a ceiling fan, perfect for relaxation or entertaining guests. The property also features a fully integrated sprinkler system, making lawn care easy. Energy efficiency is a highlight, with water connection shut off system, a radiant roof barrier and R38 insulation, reducing utility costs and maintaining year-round comfort. Located in a prime area, the home offers easy access to major highways IH-10 and Loop 1604, ensuring quick commutes. It is also conveniently close to UTSA, numerous shopping centers, the Medical Center, and USAA, making it an ideal location for professionals and families alike. This home beautifully combines luxury, practicality, and a great location, providing an ideal living environment.
- Type:
- Single Family
- Sq.Ft.:
- 938
- Status:
- Active
- Beds:
- 2
- Lot size:
- 0.23 Acres
- Year built:
- 1993
- Baths:
- 1.00
- MLS#:
- 1791155
- Subdivision:
- HUNTERS CHASE
ADDITIONAL INFORMATION
Don't miss out on this adorable single story, sitting on a huge lot in a prime location on the Northwest side!! Perfect for a starter home or investment property to add to your portfolio! This 2/1 offers tons of natural light, granite countertops, large primary bedroom, beautiful tile throughout, new sliding back door, and so much more! Freshly painted both inside and out with stunning neutral colors. Enjoy access to the community pool during the warm days of summer just around the corner. With ease of access to both 1604 and I-10 restaurants, shopping, UTSA and plenty of entertainment is just minutes away!! Schedule a showing today!!
$359,999
11150 ELK PARK San Antonio, TX 78249
- Type:
- Single Family
- Sq.Ft.:
- 3,005
- Status:
- Active
- Beds:
- 4
- Lot size:
- 0.16 Acres
- Year built:
- 1989
- Baths:
- 3.00
- MLS#:
- 1789593
- Subdivision:
- Parkwood
ADDITIONAL INFORMATION
Welcome to the Parkwood neighborhood, renowned for its lush, established trees that grace every corner. Built in 1989, this two-story home resides in the coveted Parkwood subdivision, ideally positioned between 1604 and I-10. Boasting over 3000 square feet, this spacious residence features 4 bedrooms (with an option for a 5th), 2.5 baths, and a 2-car garage. Upon entry, the home impresses with a well-designed layout that offers ample room for relaxation and entertainment. Tile flooring spans the main living areas, creating a seamless flow throughout. The living room is bathed in natural light from expansive windows, creating a warm and inviting atmosphere. The primary bedroom is conveniently located on the first floor for added privacy and ease. Additionally, the home includes two dining areas and two living spaces, ensuring there is plenty of room for gatherings and everyday living. Upstairs, discover three generously sized bedrooms, each with its own distinctive charm, along with a large loft area that offers versatility for various uses. Outside, the property features a spacious backyard that backs up to a green belt, ensuring both privacy and a serene ambiance. Mature trees provide shade and seclusion, making it an ideal setting for outdoor activities and entertaining. Conveniently situated, the home is just a short drive from UTSA, as well as entertainment venues and grocery stores. Residents also enjoy access to a community clubhouse and pool, perfect for socializing and relaxation. Nature enthusiasts will appreciate the proximity to the jogging and bike trail, located just a 5-minute walk away. The trail winds through scenic landscapes, including creeks and wildlife habitats, offering a serene escape for outdoor enthusiasts. Recent upgrades include a new fence side, fresh mulch, newly laid St. Augustine grass in the front yard, updated gutters, freshly painted kitchen with stainless steel appliances, and bathroom cabinets. Don't miss out on the opportunity to call this beautiful house your new home! Discover comfort, space, and convenience in one of San Antonio's most desirable neighborhoods.
- Type:
- Single Family
- Sq.Ft.:
- 2,423
- Status:
- Active
- Beds:
- 3
- Lot size:
- 0.16 Acres
- Year built:
- 1995
- Baths:
- 2.00
- MLS#:
- 4129497
- Subdivision:
- Oakridge Pointe
ADDITIONAL INFORMATION
Stunning 3 bedroom 2 bathroom one story home in the gated community of Oakridge Pointe. When walking through the custom glass entry door you are greeted by high ceilings, an open floor plan, and lots of natural light due to the floor to ceiling windows. The spacious living room with built-in book shelves and fireplace, is the center of attraction. Open to the kitchen, which comes with stainless steel appliances and a spacious breakfast bar, it has the perfect flow to entertain. The large primary suite is tucked away towards the back of the home, providing plenty of privacy in case you have visitors, and comes with a huge en-suite with: walk-in shower, tub, and a walk-in closet. The other 2 bedrooms, a space that would be perfect as an office/game room, as well as another full bathroom are located on the other side of the house. The privacy fenced backyard with large patio slab is perfect for BBQ's with family, friends & neighbors. This home is also equipped with solar panels, which will greatly reduce your electricity bill! Conveniently located minutes from Bandera Road and inside Loop 1604, gives you close proximity to: schools, shopping, restaurants and all attractions San Antonio has to offer. Schedule your private tour today!
- Type:
- Single Family
- Sq.Ft.:
- 1,681
- Status:
- Active
- Beds:
- 3
- Lot size:
- 0.08 Acres
- Year built:
- 2024
- Baths:
- 3.00
- MLS#:
- 1789530
- Subdivision:
- UNIVERSITY VILLAGE
ADDITIONAL INFORMATION
"The Avery at University Village offers 1,681 square feet of well-designed living space across two stories. On the main floor, an inviting open-concept great room, dining area, and kitchen, complete with a center island and walk-in pantry, blend seamlessly to create a prime space for entertaining. A discreet powder room provides a touch of convenience to the first floor. Upstairs, the three bedrooms, full laundry room, and two full bathrooms offer a haven of comfort. The primary suite stands out with an en-suite bathroom featuring a dual-sink vanity, a walk-in closet, and a water closet. Completing the floor plan, several spare closets offer optimal storage space, contributing to the home's perfect fusion of functionality and style. Additional home highlights and upgrades: 42"" white kitchen cabinets and quartz countertops. Soft close cabinets Luxury wood-look vinyl plank flooring in common areas. Stainless-steel appliances Recessed lighting throughout home. 240V electric car charger. Oversized garage Landscape package with sprinkler system. Exceptional included features, such as our Century Home Connect smart home package and more!"
- Type:
- Single Family
- Sq.Ft.:
- 1,681
- Status:
- Active
- Beds:
- 3
- Lot size:
- 0.08 Acres
- Year built:
- 2024
- Baths:
- 3.00
- MLS#:
- 1789520
- Subdivision:
- UNIVERSITY VILLAGE
ADDITIONAL INFORMATION
"The Avery at University Village offers 1,681 square feet of well-designed living space across two stories. On the main floor, an inviting open-concept great room, dining area, and kitchen, complete with a center island and walk-in pantry, blend seamlessly to create a prime space for entertaining. A discreet powder room provides a touch of convenience to the first floor. Upstairs, the three bedrooms, full laundry room, and two full bathrooms offer a haven of comfort. The primary suite stands out with an en-suite bathroom featuring a dual-sink vanity, a walk-in closet, and a water closet. Completing the floor plan, several spare closets offer optimal storage space, contributing to the home's perfect fusion of functionality and style. Additional home highlights and upgrades: 42"" grey kitchen cabinets and quartz countertops. Soft close cabinets Luxury wood-look vinyl plank flooring in common areas. Stainless-steel appliances Recessed lighting throughout home. 240V electric car charging port. Oversized garage Landscape package with sprinkler system. Exceptional included features, such as our Century Home Connect smart home package and more!"
- Type:
- Single Family
- Sq.Ft.:
- 2,207
- Status:
- Active
- Beds:
- 3
- Lot size:
- 0.23 Acres
- Year built:
- 2002
- Baths:
- 2.00
- MLS#:
- 1789034
- Subdivision:
- CARRIAGE HILLS
ADDITIONAL INFORMATION
Open House August 3, 12-4 PM. Stunning single story home 3 bedroom, 2 baths with study/office in gated community located on cul-de-sac lot. Ideal and spacious floorplan with a formal dining French doors lead to your private study and an island kitchen with granite counters overlooking the family room. Great outdoor space with covered patio, storage shed, fire pit and vegetable garden. Refrigerator and water softener convey! Fantastic location near USAA, UTSA, Medical Center and across from Bamberger Nature Park.
- Type:
- Single Family
- Sq.Ft.:
- 3,496
- Status:
- Active
- Beds:
- 3
- Lot size:
- 0.16 Acres
- Year built:
- 2001
- Baths:
- 4.00
- MLS#:
- 1778489
- Subdivision:
- BENTLEY MANOR
ADDITIONAL INFORMATION
Luxury living in San Antonio's favorite community of Bentley Manor in Shavano Park. The home has all exquisite, high-end finishes and selections through out. Modern antique gold and black lighting fixtures. Wood Floors (the real thing) highlight the entire first floor area. High ceilings and a wall of windows on the living and dining area allows for beautiful natural lighting. Wood shutters on most windows. A chef's kitchen is accentuated with high ceilings; large chandelier and open to the breakfast nook also surrounded with shuttered windows. Center island with a sink allows for ease of food prep and cooking. Granite countertops, Stainless steel deep sink, Gas cooktop with vent a hood which features warming lights. Primary bedroom is downstairs and large enough for a sitting area, work out equipment or small office space. Upstairs features a 2nd living area/game room or office space with built-ins. 2 upstairs bedroom, 1 bedroom is ensuite and the 2nd guest bedroom has a hall bath. The home is located in The Cottages of Bentley Manor and is low maintenance. Circular drive in the front is being enlargened for ease of garage entry and exiting. Two steps to a small covered patio and small backyard. Perfect for the busy family or professionals on the go! Some Pictures have been virtually staged. The home has a SUNKEN living room with 2 STEPS from the entry and to the dining room.
- Type:
- Single Family
- Sq.Ft.:
- 2,882
- Status:
- Active
- Beds:
- 5
- Lot size:
- 0.17 Acres
- Year built:
- 1990
- Baths:
- 4.00
- MLS#:
- 1788028
- Subdivision:
- RIDGEHAVEN
ADDITIONAL INFORMATION
Discover your dream home, masterfully recently updated to perfection! This stunning corner property welcomes you with a freshly painted white exterior that exudes curb appeal. Step inside to find a spacious and versatile layout featuring 5 bedrooms. The primary bedroom boasts a newly renovated bath with a spa-like oversized shower. A second primary bedroom suite on the main floor, complete with a full bath, can be used as an in-law suite or a media room. Two additional bedrooms downstairs with full bath. Upstairs, enjoy a large game room and an additional bedroom with a full bath, perfect for guests or a private retreat. Ideally located just minutes from 1604 & IH10, La Cantera, Fiesta Texas, USAA, and the Medical Center, this is the home you've been waiting for - don't miss the opportunity to make it yours!
- Type:
- Single Family
- Sq.Ft.:
- 1,422
- Status:
- Active
- Beds:
- 3
- Lot size:
- 0.11 Acres
- Year built:
- 1990
- Baths:
- 2.00
- MLS#:
- 1786180
- Subdivision:
- HUNTERS CHASE
ADDITIONAL INFORMATION
Well maintained home in popular Hunters Chase. In walking distance to the neighborhood amenity center. New carpet. Open kitchen with granite counter tops. Nice size living area with fireplace. Mature trees. Close to UTSA, med center, and shopping.


Listings courtesy of Unlock MLS as distributed by MLS GRID. Based on information submitted to the MLS GRID as of {{last updated}}. All data is obtained from various sources and may not have been verified by broker or MLS GRID. Supplied Open House Information is subject to change without notice. All information should be independently reviewed and verified for accuracy. Properties may or may not be listed by the office/agent presenting the information. Properties displayed may be listed or sold by various participants in the MLS. Listings courtesy of ACTRIS MLS as distributed by MLS GRID, based on information submitted to the MLS GRID as of {{last updated}}.. All data is obtained from various sources and may not have been verified by broker or MLS GRID. Supplied Open House Information is subject to change without notice. All information should be independently reviewed and verified for accuracy. Properties may or may not be listed by the office/agent presenting the information. The Digital Millennium Copyright Act of 1998, 17 U.S.C. § 512 (the “DMCA”) provides recourse for copyright owners who believe that material appearing on the Internet infringes their rights under U.S. copyright law. If you believe in good faith that any content or material made available in connection with our website or services infringes your copyright, you (or your agent) may send us a notice requesting that the content or material be removed, or access to it blocked. Notices must be sent in writing by email to [email protected]. The DMCA requires that your notice of alleged copyright infringement include the following information: (1) description of the copyrighted work that is the subject of claimed infringement; (2) description of the alleged infringing content and information sufficient to permit us to locate the content; (3) contact information for you, including your address, telephone number and email address; (4) a statement by you that you have a good faith belief that the content in the manner complained of is not authorized by the copyright owner, or its agent, or by the operation of any law; (5) a statement by you, signed under penalty of perjury, that the inf
San Antonio Real Estate
The median home value in San Antonio, TX is $254,600. This is lower than the county median home value of $267,600. The national median home value is $338,100. The average price of homes sold in San Antonio, TX is $254,600. Approximately 47.86% of San Antonio homes are owned, compared to 43.64% rented, while 8.51% are vacant. San Antonio real estate listings include condos, townhomes, and single family homes for sale. Commercial properties are also available. If you see a property you’re interested in, contact a San Antonio real estate agent to arrange a tour today!
San Antonio, Texas 78249 has a population of 1,434,540. San Antonio 78249 is less family-centric than the surrounding county with 31.3% of the households containing married families with children. The county average for households married with children is 32.84%.
The median household income in San Antonio, Texas 78249 is $55,084. The median household income for the surrounding county is $62,169 compared to the national median of $69,021. The median age of people living in San Antonio 78249 is 33.9 years.
San Antonio Weather
The average high temperature in July is 94.2 degrees, with an average low temperature in January of 40.5 degrees. The average rainfall is approximately 32.8 inches per year, with 0.2 inches of snow per year.
