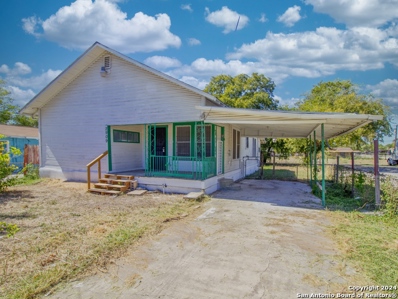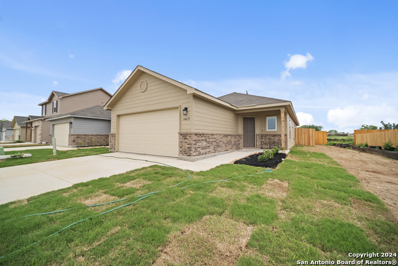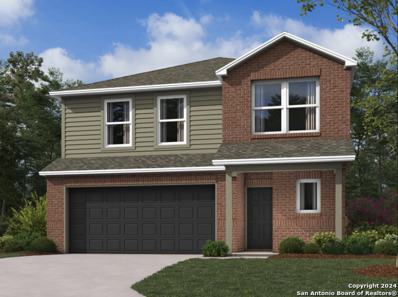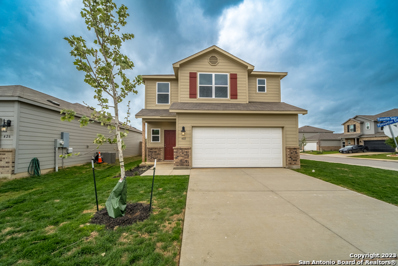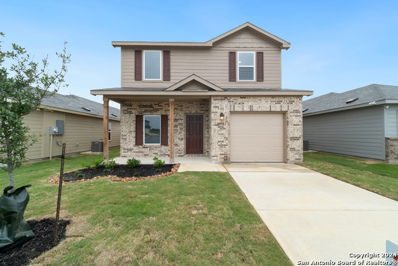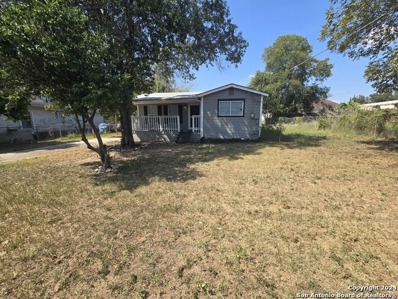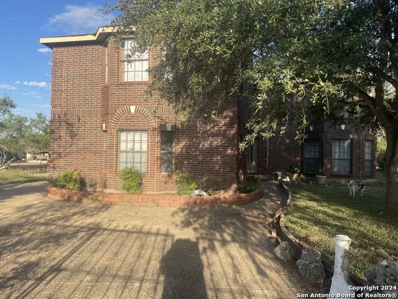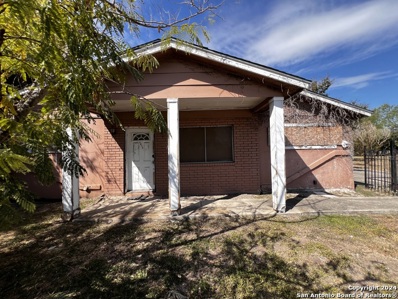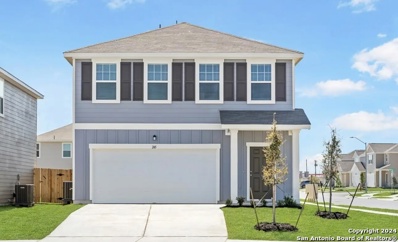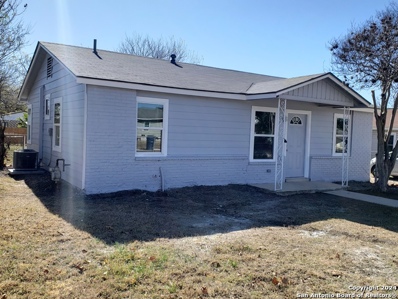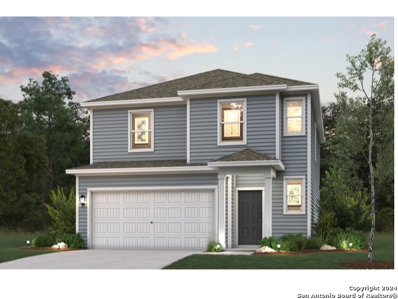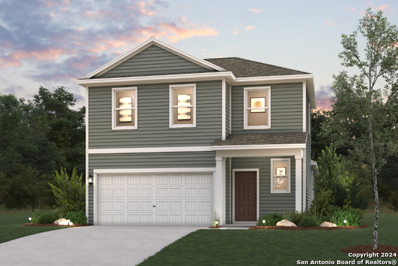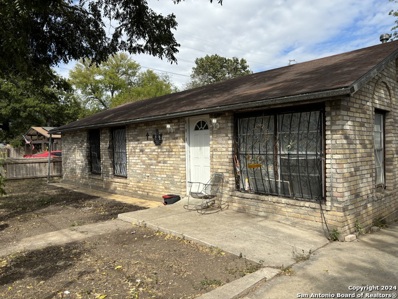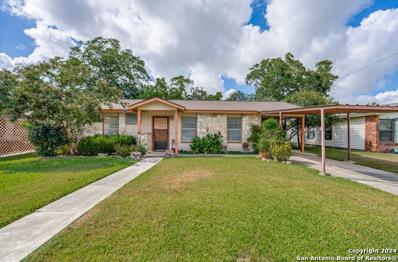San Antonio TX Homes for Sale
- Type:
- Single Family
- Sq.Ft.:
- 1,176
- Status:
- Active
- Beds:
- 3
- Lot size:
- 0.15 Acres
- Year built:
- 1940
- Baths:
- 2.00
- MLS#:
- 1816368
- Subdivision:
- N/A
ADDITIONAL INFORMATION
ZONED C-2, Lot 0.149 , Spacious backyard, Carport, 3 bedroom 2 bath property. Near plenty of restaurants and shopping. 5 min from South Park Mall and 15 min from Downtown San Antonio . Don't miss out on this one.
- Type:
- Single Family
- Sq.Ft.:
- 1,502
- Status:
- Active
- Beds:
- 4
- Lot size:
- 0.12 Acres
- Year built:
- 2022
- Baths:
- 2.00
- MLS#:
- 1816354
- Subdivision:
- HACIENDA
ADDITIONAL INFORMATION
**Introducing the model home!!** An architectural masterpiece spanning a generous 1,502 sq ft. This single-level gem boasts 4 spacious bedrooms, 2 elegantly designed bathrooms, and a modern 2-car garage. Revel in the seamless blend of the open-concept kitchen and living space, tailored explicitly for sophisticated entertaining. Elevate your living experience with our state-of-the-art Smart home package, and to complete the picture, enjoy a meticulously sodded front and backyard, ensuring every inch of this home exudes magnificence.
- Type:
- Single Family
- Sq.Ft.:
- 1,500
- Status:
- Active
- Beds:
- 4
- Lot size:
- 0.11 Acres
- Year built:
- 2024
- Baths:
- 2.00
- MLS#:
- 1816207
- Subdivision:
- Mission Del Lago
ADDITIONAL INFORMATION
The Timms - This convenient single-story plan opens to three secondary bedrooms framing the entryway. Down the hall, an open peninsula-style kitchen overlooks an inviting dining area and a spacious family room, ideal for seamless modern living. The owner's suite is ideally situated in the back corner to provide a serene retreat, featuring a bedroom, attached bathroom and a walk-in closet. Estimated COE Jan 2025. Prices and features may vary and are subject to change. Photos are for illustrative purposes
- Type:
- Single Family
- Sq.Ft.:
- 1,354
- Status:
- Active
- Beds:
- 3
- Lot size:
- 0.11 Acres
- Year built:
- 2024
- Baths:
- 2.00
- MLS#:
- 1815869
- Subdivision:
- MISSION DEL LAGO
ADDITIONAL INFORMATION
The Gerson - This single-level home showcases a spacious open floorplan shared between the kitchen, dining area and family room for easy entertaining. An owner's suite enjoys a private location at the front of the home, complemented by an en-suite bathroom and walk-in closet. There are two secondary bedrooms just off the main living areas. Estimated COE Jan 2025. Prices and features may vary and are subject to change. Photos are for illustrative purposes only.
- Type:
- Single Family
- Sq.Ft.:
- 1,459
- Status:
- Active
- Beds:
- 4
- Lot size:
- 0.1 Acres
- Year built:
- 2024
- Baths:
- 2.00
- MLS#:
- 1815787
- Subdivision:
- Roosevelt Landing
ADDITIONAL INFORMATION
The gorgeous RC Ridgeland plan has powerful curb appeal with its charming covered front porch and welcoming front yard landscaping. This home features an open floor plan with 4 bedrooms, 2 bathrooms, a large living room and dining area, as well as a beautiful kitchen fully equipped with energy-efficient appliances, ample counter space, and roomy pantry. Learn more about this home today!
- Type:
- Single Family
- Sq.Ft.:
- 1,050
- Status:
- Active
- Beds:
- 3
- Lot size:
- 0.16 Acres
- Year built:
- 1950
- Baths:
- 1.00
- MLS#:
- 1815783
- Subdivision:
- HARLANDALE
ADDITIONAL INFORMATION
NICLELY REMODELED HOME WITH 3 BEDROOMS AND GOOD-SIZED BACK YARD. THE BACKYARD COVERED PATIO MAKES A GREAT PLACE TO SIT AND RELAX. THE HOUSE HAS BEEN ADORNED WITH CEDAR PLANKS THAT GIVES THE PATIOS A NICE FINISH.
- Type:
- Single Family
- Sq.Ft.:
- 2,065
- Status:
- Active
- Beds:
- 4
- Lot size:
- 0.1 Acres
- Year built:
- 2024
- Baths:
- 3.00
- MLS#:
- 1815776
- Subdivision:
- Roosevelt Landing
ADDITIONAL INFORMATION
The beautiful RC Chelsey plan is rich with curb appeal with its cozy covered porch and front yard landscaping. This two-story home features 4 bedrooms, 2.5 bathrooms, a loft, and a large family room. The kitchen is fully equipped with energy-efficient appliances, generous counterspace, pantry, and island. All bedrooms are located upstairs, including the owners suite, which includes a walk-in closet. Learn more about this home today!
- Type:
- Single Family
- Sq.Ft.:
- 1,689
- Status:
- Active
- Beds:
- 3
- Lot size:
- 0.12 Acres
- Year built:
- 2024
- Baths:
- 3.00
- MLS#:
- 1815775
- Subdivision:
- Roosevelt Landing
ADDITIONAL INFORMATION
The RC Camden plan is a captivating and well-designed two-story home that combines aesthetic appeal with functional living spaces. With a total of 3 bedrooms and 2.5 bathrooms, the RC Camden plan offers ample living space for a family. Multiple bedrooms allow for private spaces for family members and guests, while the 2.5 bathrooms enhance convenience. The foyer leads to the open-concept family room, dining area, and fully equipped kitchen with generous counterspace, corner pantry, and an island. Learn more
- Type:
- Single Family
- Sq.Ft.:
- 1,348
- Status:
- Active
- Beds:
- 3
- Lot size:
- 0.1 Acres
- Year built:
- 2024
- Baths:
- 3.00
- MLS#:
- 1815772
- Subdivision:
- Roosevelt Landing
ADDITIONAL INFORMATION
The appealing RC Berkleigh plan is rich with curb appeal with its welcoming covered entryway and front yard landscaping. This two-story home features 3 bedrooms, 2.5 bathrooms, plus a loft! All bedrooms are upstairs, including the master suite. Enjoy a large living room, fully equipped kitchen, and a formal dining room. The laundry room, located upstairs near all the bedrooms, makes laundry a breeze. Learn more about this home today!
- Type:
- Single Family
- Sq.Ft.:
- 1,340
- Status:
- Active
- Beds:
- 3
- Lot size:
- 0.1 Acres
- Year built:
- 2024
- Baths:
- 2.00
- MLS#:
- 1815770
- Subdivision:
- Roosevelt Landing
ADDITIONAL INFORMATION
The beautiful RC Mitchell plan is loaded with curb appeal with its welcoming covered front porch and inviting front yard landscaping. This home features an open floor plan with 3 bedrooms, 2 bathrooms, a spacious master suite, a stunning kitchen fully equipped with energy-efficient appliances, generous counter space, and roomy pantry! Learn more about this home today.
- Type:
- Single Family
- Sq.Ft.:
- 792
- Status:
- Active
- Beds:
- 2
- Lot size:
- 0.16 Acres
- Year built:
- 1942
- Baths:
- 2.00
- MLS#:
- 1814807
- Subdivision:
- N/A
ADDITIONAL INFORMATION
- Type:
- Single Family
- Sq.Ft.:
- 1,780
- Status:
- Active
- Beds:
- 3
- Lot size:
- 0.11 Acres
- Year built:
- 2023
- Baths:
- 2.00
- MLS#:
- 558605
ADDITIONAL INFORMATION
This charming home is a perfect blend of style and functionality, featuring 9-ft. first-floor ceilings that create an airy and inviting atmosphere. The kitchen is a chef's delight, boasting Woodmont Dakota Shaker-style 42-in. upper cabinets, an Emser tile backsplash, and stunning Arctic Pearl granite countertops that add a touch of elegance. The primary bath offers a luxurious retreat with a raised vanity and a 42-in. garden tub/shower combo enhanced by Emser tile surround. Additional touches include sleek vinyl plank flooring throughout, a wireless security system for peace of mind, and an exterior rear door with a convenient blind insert. Outside, enjoy the ease of an automatic sprinkler system that keeps your lawn looking its best year-round.
$450,000
9414 Clamp Ave San Antonio, TX 78221
- Type:
- Single Family
- Sq.Ft.:
- 3,379
- Status:
- Active
- Beds:
- 6
- Lot size:
- 1.33 Acres
- Year built:
- 1993
- Baths:
- 3.00
- MLS#:
- 1814371
- Subdivision:
- HARLANDALE
ADDITIONAL INFORMATION
Home being sold as-is, seller is providing a new legal, home is selling with 110 x 266 lot size only. New survey, Hugh 6 bedroom, 2 1/2 bath, 1/2 bath downstairs, 2nd floor, has a Jack and Jill bath room, home needs a little TLC, large family room with a fireplace 1st floor has is all tile, breakfast bar. separate dining room. has a Hugh patio 30 x 48, carport is 16 x 22. close to loop 410, Palo Alto Collage, Texas A&M South
- Type:
- Single Family
- Sq.Ft.:
- 1,639
- Status:
- Active
- Beds:
- 3
- Lot size:
- 0.48 Acres
- Year built:
- 1950
- Baths:
- 3.00
- MLS#:
- 1814023
- Subdivision:
- HARLANDALE
ADDITIONAL INFORMATION
This home is being sold As-Is and is Priced to Sale!!! This is an amazing opportunity to purchase a property just under half an acre. These are two Lot together with a structure of over 1,600 SQFT. Many of the properties around it are commercial /residential homes. This is an investment you don't want to pass up. Can you imagine living in your home and running your own business at the same time in one location? The sky is the limit on how you can use this property. If you are looking to keep it just a traditional investment opportunity for a flip, the Best ARV is by adding SQFT and an additional Bath for a better outcome. So don't wait long because this property will go!
- Type:
- Single Family
- Sq.Ft.:
- 1,826
- Status:
- Active
- Beds:
- 3
- Lot size:
- 0.12 Acres
- Year built:
- 2024
- Baths:
- 3.00
- MLS#:
- 1813858
- Subdivision:
- Roosevelt Heights
ADDITIONAL INFORMATION
Located in Roosevelt Heights close to Highway 410, this community offers easy access to San Antonio's attractions. Discover the elegance and comfort of the Voyager floor plan by Starlight Homes. This thoughtfully designed layout features 3 spacious bedrooms and 2.5 bathrooms, all on 1826 square feet. This 2 story home with an open-concept living area seamlessly blends the kitchen, dining, and living spaces, creating an inviting atmosphere for entertaining and everyday living. The gourmet kitchen boasts stainless steel appliances, ample counter space made from granite. The master suite offers a private retreat with a luxurious en-suite bathroom and a generous walk-in closet. Additional highlights include a loft on the 2nd floor for more space as well as a 2-car garage, energy-efficient features, and stylish finishes throughout. Experience the perfect blend of style and functionality.
- Type:
- Single Family
- Sq.Ft.:
- 918
- Status:
- Active
- Beds:
- 3
- Lot size:
- 0.24 Acres
- Year built:
- 1969
- Baths:
- 1.00
- MLS#:
- 1813259
- Subdivision:
- HARLANDALE
ADDITIONAL INFORMATION
This description highlights the features of a recently updated one-story home on a large lot. The 2021 updates include laminate flooring, fresh interior paint, modernized plumbing, HVAC system, ceiling fans, and a roof replacement. The kitchen has been fully remodeled with granite countertops, updated appliances, stylish tile backsplash, as well as a undermount sink and fixtures. Bathroom boasts a sink with cabinet, decorator mirror, lighting fixture above vanity and floor to ceiling tile surround for an easily accessible walk in shower. It emphasizes both the aesthetic and functional upgrades, making the home move-in ready.
$310,000
12031 PEWEE San Antonio, TX 78221
- Type:
- Single Family
- Sq.Ft.:
- 1,695
- Status:
- Active
- Beds:
- 4
- Lot size:
- 0.12 Acres
- Year built:
- 2021
- Baths:
- 3.00
- MLS#:
- 1812939
- Subdivision:
- MISSION DEL LAGO
ADDITIONAL INFORMATION
Discover the charm of Mission Del Lago living in this inviting ranch-style home. Nestled in a sought-after community, this four-bedroom, two-bathroom residence boasts an updated open floor plan that seamlessly connects the living room, dining room, and kitchen. The kitchen is a chef's delight with light granite countertops, elegant white cabinets, and sleek stainless steel appliances. Retreat to the spacious primary bedroom featuring a bathroom with a roomy walk-in shower and dual sinks for added convenience. Step outside into the expansive backyard, were a fully grassed-in lawn awaits within a fenced enclosure, offering ample space for outdoor enjoyment and relaxation. Whether hosting gatherings or enjoying peaceful moments, this home provides a perfect blend of comfort and style in the heart of Mission Del Lago.
- Type:
- Single Family
- Sq.Ft.:
- 1,900
- Status:
- Active
- Beds:
- 4
- Lot size:
- 0.13 Acres
- Year built:
- 2024
- Baths:
- 3.00
- MLS#:
- 1810922
- Subdivision:
- HACIENDA
ADDITIONAL INFORMATION
The Rudy at Hacienda offers two stories of well-designed living space. The first level features an open-concept great room seamlessly connected to the dining area and kitchen equipped with a corner walk-in pantry and a center island. Additionally, a convenient powder room can be found on the main level. Upstairs, a spacious primary suite's en-suite bathroom offers privacy and functionality with a dual-sink vanity and an expansive walk-in closet. Three secondary bedrooms, also located on the second floor, share a full bathroom. A full laundry room and 2-bay garage complete the space. Additional home highlights and upgrades: 36" white kitchen cabinets, quartz countertops, black fixtures and backsplash, Luxury wood-look vinyl plank flooring in common areas, Stainless-steel appliance package with gas range oven, Recessed lighting throughout home, Cultured marble countertops and modern, rectangular sinks in bathrooms, Separate garden tub, Tile surround in shower, Landscape package with full sprinkler system, 240V electric car charging port, Covered patios, Exceptional included features, such as our Century Home Connect smart home package and more!
- Type:
- Single Family
- Sq.Ft.:
- 1,900
- Status:
- Active
- Beds:
- 4
- Lot size:
- 0.11 Acres
- Year built:
- 2024
- Baths:
- 3.00
- MLS#:
- 1810913
- Subdivision:
- HACIENDA
ADDITIONAL INFORMATION
The Rudy at Hacienda offers two stories of well-designed living space. The first level features an open-concept great room seamlessly connected to the dining area and kitchen equipped with a corner walk-in pantry and a center island. Additionally, a convenient powder room can be found on the main level. Upstairs, a spacious primary suite's en-suite bathroom offers privacy and functionality with a dual-sink vanity and an expansive walk-in closet. Three secondary bedrooms, also located on the second floor, share a full bathroom. A full laundry room and 2-bay garage complete the space, Additional home highlights and upgrades: 36" white kitchen cabinets, quartz countertops, black fixtures and backsplash Luxury wood-look vinyl plank, flooring in common areas, Stainless-steel appliance package with gas range oven, Recessed lighting throughout home, Cultured marble countertops and modern rectangular sinks in bathrooms, Tile surround in shower, Landscape package with full sprinkler system, 240V electric car charging port, Covered patio, Exceptional included features, such as our Century Home Connect smart home package and more!
- Type:
- Single Family
- Sq.Ft.:
- 1,802
- Status:
- Active
- Beds:
- 4
- Lot size:
- 0.14 Acres
- Year built:
- 2024
- Baths:
- 3.00
- MLS#:
- 1810906
- Subdivision:
- HACIENDA
ADDITIONAL INFORMATION
At the heart of the Tahoe Plan, you'll find a welcoming open kitchen with a convenient center island and a built-in pantry. The kitchen oversees a spacious dining area and an airy great room a few steps away. The luxurious owner's suite is adjacent, boasting a walk-in closet and a private bath. You'll also find a powder room on this floor. There are three bedrooms upstairs, one which can be optioned as a versatile loft space. An additional full bath rounds out this level. Additional home highlights and upgrades: 36" white shaker-style kitchen cabinets, quartz countertops and backsplash. Stainless-steel appliances and gas range oven, Soft water loop upgrade, Separate garden tub, Luxury wood-look vinyl plank flooring in common areas Additional recessed lighting throughout home, Cultured marble countertops and modern rectangular sinks in bathroom, Sprinkler system with landscape package, 240V electric car charging port, Covered patio, Garage door opener with two remotes, Exceptional included features, such as our Century Home Connect smart home package and more!
- Type:
- Single Family
- Sq.Ft.:
- 880
- Status:
- Active
- Beds:
- 3
- Lot size:
- 0.21 Acres
- Year built:
- 1944
- Baths:
- 1.00
- MLS#:
- 1810496
- Subdivision:
- HARLANDALE
ADDITIONAL INFORMATION
Lovely single story with a beautiful deep lot in a great area. Mature trees offer nice shade. All brick with nice sized bedrooms and an updated bathroom. This property offers endless possibilities and is in a great area.
- Type:
- Single Family
- Sq.Ft.:
- 1,802
- Status:
- Active
- Beds:
- 4
- Lot size:
- 0.11 Acres
- Year built:
- 2024
- Baths:
- 3.00
- MLS#:
- 1809614
- Subdivision:
- HACIENDA
ADDITIONAL INFORMATION
At the heart of the Tahoe Plan plan, you'll find a welcoming open kitchen with a convenient center island and a built-in pantry. The kitchen oversees a spacious dining area and an airy great room a few steps away. The luxurious owner's suite is adjacent, boasting a walk-in closet and a private bath. You'll also find a powder room on this floor. There are three bedrooms upstairs, one which can be optioned as a versatile loft space. An additional full bath rounds out this level. Additional home highlights and upgrades: 36"" stone gray shaker-style kitchen cabinets, Stainless-steel appliances and gas range oven, Soft water loop upgrade, Walk-in shower, Luxury wood-look vinyl plank flooring in common areas, Additional recessed lighting throughout home, Cultured marble countertops and modern rectangular sinks in bathroom, Sprinkler system with landscape package, 240V electric car charging port, Covered patio, Garage door opener with two remotes, Exceptional included features, such as our Century Home Connect smart home package and more!
- Type:
- Single Family
- Sq.Ft.:
- 1,681
- Status:
- Active
- Beds:
- 3
- Lot size:
- 0.09 Acres
- Year built:
- 2023
- Baths:
- 3.00
- MLS#:
- 1809613
- Subdivision:
- HACIENDA
ADDITIONAL INFORMATION
**The Avery at Hacienda offers 1,681 square feet of well-designed living space across two stories. On the main floor, an inviting open-concept great room, dining area, and kitchen, complete with a center island and walk-in pantry, blend seamlessly to create a prime space for entertaining. A discreet powder room provides a touch of convenience to the first floor. Upstairs, the three bedrooms, full laundry room, and two full bathrooms offer a haven of comfort. The primary suite stands out with an en-suite bathroom featuring a dual-sink vanity, a walk-in closet, and a water closet. Completing the floor plan, several spare closets offer optimal storage space, contributing to the home's perfect fusion of functionality and style. Additional home highlights and upgrades: 36"" stone gray shaker-style kitchen cabinets and gas range oven, Stainless-steel appliances and chrome fixtures, Soft water loop upgrade, Walk-in shower, Luxury wood-look vinyl plank flooring in common areas, Additional recessed lighting throughout home, Cultured marble countertops and modern rectangular sinks in bathroom, Sprinkler system with landscape package, 240V electric car charging port, Covered patio, Garage door opener with two remotes, Exceptional included features, such as our Century Home Connect smart home package and more!
- Type:
- Single Family
- Sq.Ft.:
- 1,681
- Status:
- Active
- Beds:
- 3
- Lot size:
- 0.09 Acres
- Year built:
- 2023
- Baths:
- 3.00
- MLS#:
- 1809611
- Subdivision:
- HACIENDA
ADDITIONAL INFORMATION
**The Avery at Hacienda offers 1,681 square feet of well-designed living space across two stories. On the main floor, an inviting open-concept great room, dining area, and kitchen, complete with a center island and walk-in pantry, blend seamlessly to create a prime space for entertaining. A discreet powder room provides a touch of convenience to the first floor. Upstairs, the three bedrooms, full laundry room, and two full bathrooms offer a haven of comfort. The primary suite stands out with an en-suite bathroom featuring a dual-sink vanity, a walk-in closet, and a water closet. Completing the floor plan, several spare closets offer optimal storage space, contributing to the home's perfect fusion of functionality and style. Additional home highlights and upgrades: 36"" stone gray shaker-style kitchen cabinets and gas range oven, Stainless-steel appliances and chrome fixtures, Soft water loop upgrade, Walk-in shower, Luxury wood-look vinyl plank flooring in common areas, Additional recessed lighting throughout home, Cultured marble countertops and modern rectangular sinks in bathroom, Sprinkler system with landscape package, 240V electric car charging port, Covered patio, Garage door opener with two remotes, Exceptional included features, such as our Century Home Connect smart home package and more!
- Type:
- Single Family
- Sq.Ft.:
- 912
- Status:
- Active
- Beds:
- 2
- Lot size:
- 0.16 Acres
- Year built:
- 1961
- Baths:
- 1.00
- MLS#:
- 1809213
- Subdivision:
- HARLANDALE
ADDITIONAL INFORMATION
Perfect Starter Home or Investment Opportunity, This charming 2 bedroom, 1-bath residence is the perfect starter home with large fenced in backyard area for entertaining friends and family, new paint, new carpet! Move-in Ready!

 |
| This information is provided by the Central Texas Multiple Listing Service, Inc., and is deemed to be reliable but is not guaranteed. IDX information is provided exclusively for consumers’ personal, non-commercial use, that it may not be used for any purpose other than to identify prospective properties consumers may be interested in purchasing. Copyright 2024 Four Rivers Association of Realtors/Central Texas MLS. All rights reserved. |
San Antonio Real Estate
The median home value in San Antonio, TX is $254,600. This is lower than the county median home value of $267,600. The national median home value is $338,100. The average price of homes sold in San Antonio, TX is $254,600. Approximately 47.86% of San Antonio homes are owned, compared to 43.64% rented, while 8.51% are vacant. San Antonio real estate listings include condos, townhomes, and single family homes for sale. Commercial properties are also available. If you see a property you’re interested in, contact a San Antonio real estate agent to arrange a tour today!
San Antonio, Texas 78221 has a population of 1,434,540. San Antonio 78221 is less family-centric than the surrounding county with 31.3% of the households containing married families with children. The county average for households married with children is 32.84%.
The median household income in San Antonio, Texas 78221 is $55,084. The median household income for the surrounding county is $62,169 compared to the national median of $69,021. The median age of people living in San Antonio 78221 is 33.9 years.
San Antonio Weather
The average high temperature in July is 94.2 degrees, with an average low temperature in January of 40.5 degrees. The average rainfall is approximately 32.8 inches per year, with 0.2 inches of snow per year.
