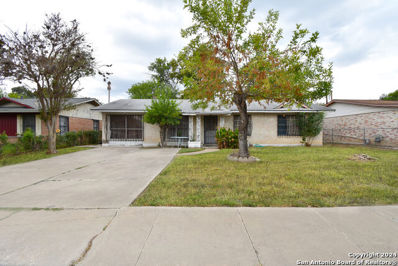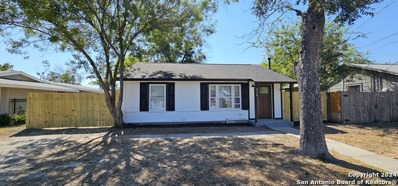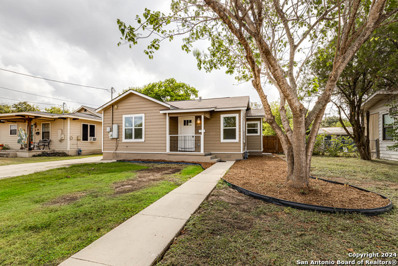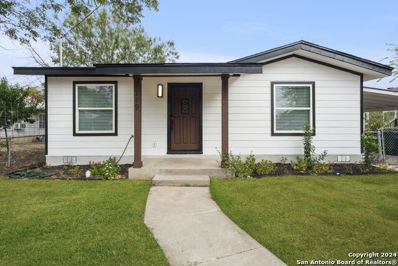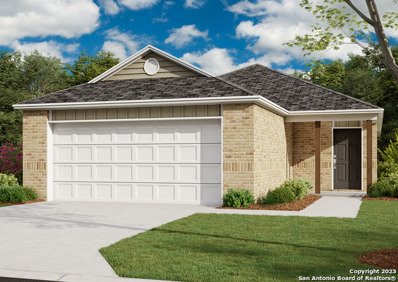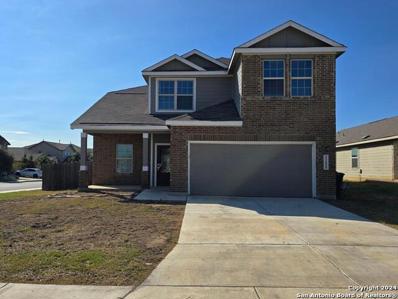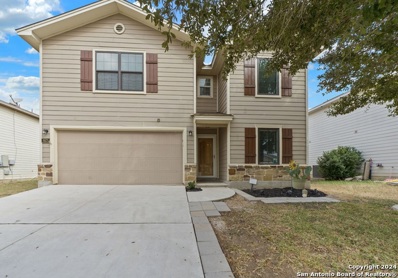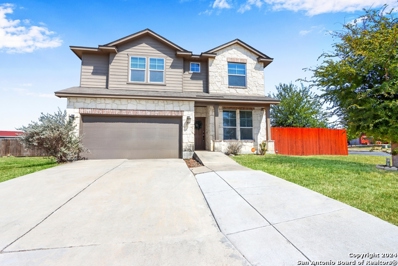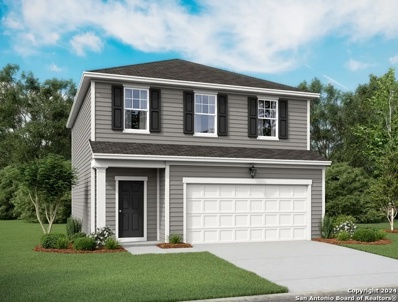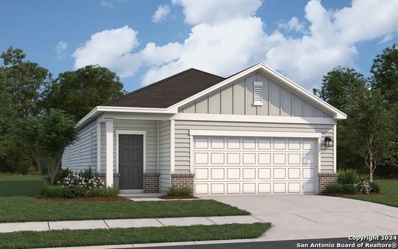San Antonio TX Homes for Sale
- Type:
- Single Family
- Sq.Ft.:
- 1,657
- Status:
- Active
- Beds:
- 3
- Lot size:
- 0.16 Acres
- Year built:
- 1963
- Baths:
- 2.00
- MLS#:
- 1822314
- Subdivision:
- HARLANDALE
ADDITIONAL INFORMATION
This home has been with the same family for over 50 years and now it's waiting for its new family. This home features 3 bedrooms, 2 bathrooms and 2 living areas with over 1600 sq feet of living space. With your imagination this home would be a perfect project to make it your style. This home is also qualified with NACA America' Best Mortgage With NO CLOSING COST OR FEES , NO DOWNPAYMENT, NO MORTGAGE INSURANCE AND MORE...
$174,900
914 RAYBURN DR San Antonio, TX 78221
- Type:
- Single Family
- Sq.Ft.:
- 720
- Status:
- Active
- Beds:
- 2
- Lot size:
- 0.21 Acres
- Year built:
- 1950
- Baths:
- 1.00
- MLS#:
- 1822293
- Subdivision:
- HARLANDALE
ADDITIONAL INFORMATION
Owner Financing Available! Recently renovated 2 Bedroom 1 Bath home in the Southside Subdivision right off IH 35 South and SW Military Dr. Recent updates including kitchen and bathroom with new tile. Oversized lot with a storage building that has electricity. Home located to shopping centers and major highways. Come take a look, you won't be disappointed.
$219,000
430 RAYBURN DR San Antonio, TX 78221
- Type:
- Single Family
- Sq.Ft.:
- 1,130
- Status:
- Active
- Beds:
- 2
- Lot size:
- 0.21 Acres
- Year built:
- 1948
- Baths:
- 2.00
- MLS#:
- 1822287
- Subdivision:
- HARLANDALE
ADDITIONAL INFORMATION
Stunningly updated 2-bedroom, 2-bath open-concept home, featuring exceptional designer finishes and meticulous attention to detail-no expense spared. Enjoy a spacious, versatile layout perfect for relaxing or entertaining. Prime location within walking distance to HEB, Credit Human, Rayburn Elementary, La Petite Daycare, shopping, dining, and more. Your Home Sweet Home awaits. Let the pictures speak for themselves!
- Type:
- Single Family
- Sq.Ft.:
- 744
- Status:
- Active
- Beds:
- 2
- Lot size:
- 0.21 Acres
- Year built:
- 1950
- Baths:
- 1.00
- MLS#:
- 1822206
- Subdivision:
- HARLANDALE
ADDITIONAL INFORMATION
$5,000 buyer credit and free one year home warranty! Brand new windows, fresh paint, and a yard size you won't get with new construction! New stainless steel appliances including a gas stove and refrigerator, washer dryer hookup, new mini splits throughout, no HOA, tons of parking and mature trees. Would be ideal for a cash flowing investment property that would meet the savviest investor's 1 percent rule. Come tour this cutie before it's too late!
- Type:
- Single Family
- Sq.Ft.:
- 2,098
- Status:
- Active
- Beds:
- 3
- Lot size:
- 0.12 Acres
- Year built:
- 2023
- Baths:
- 3.00
- MLS#:
- 1822011
- Subdivision:
- MISSION DEL LAGO
ADDITIONAL INFORMATION
**Rare Opportunity For Upgrades That Builder May No Longer Offer** Welcome to your new home in the heart of Mission Del Lago, where modern convenience meets ultimate comfort! This 3 bedroom 2.5 bathroom residence is a showcase of thoughtful design, blending high-end amenities with smart home technology for a truly exceptional living experience. As you step inside, you're greeted by impressive 9-foot ceilings and 6-foot windows that flood the home with natural light, enhancing its open and airy feel. Every room is equipped with stylish, updated fixtures, including elegant chandeliers and ceiling fans, adding a refined touch to each space. The heart of this home is the spacious kitchen, designed for both culinary adventures and casual gatherings. Featuring an oversized walk-in pantry with automatic overhead lighting. The kitchen is as functional as it is inviting with the abundant cabinetry and modern appliances. Just steps up to the second level, the expansive loft area serves as a premium entertainment hub, complete with a projector screen and system - perfect for hosting movie nights or watching the big game. Each bedroom is designed as a personal retreat, with ample space and large walk-in closets that offer both convenience and style. Step through French doors to the primary suite as it is a standout feature in this home with a spacious layout, a luxurious bathroom oasis that includes a vanity, and elegant finishes that create a spa-like atmosphere for your daily rituals. This home is packed with smart technology to make life easier. A smart thermostat and garage door opener controlled by dedicated apps allow you to manage home functions with a tap of your phone. Exterior lighting features an automatic on/off system, so you never have to worry about outdoor lighting again. The home is also pre-plumbed for a water softener, adding convenience and comfort. Safety and security are prioritized with the neighborhood safety camera/monitoring system, giving you peace of mind while at home or away. Gutters enhance the home's exterior, helping maintain landscaping and manage rainwater efficiently. Beyond the walls of your home, Mission Del Lago offers a wealth of community amenities that elevate the lifestyle. Enjoy access to a beautiful clubhouse with a large pool for socializing and relaxation. For outdoor enthusiasts, the home is situated within walking distance of the Alamo City Golf Trail, Jim Mattox Park, and the popular Rockin' G Grill, making it easy to enjoy recreation and dining near by. This residence perfectly combines luxury, technology, and convenience. Schedule your tour today to see firsthand the lifestyle and amenities that await you in this beautiful home! Features/Amenities List: 9ft Ceilings, 6ft Windows, Smart Home HVAC & Garage Door Opener Apps, Doorbell Camera, Washer/Dryer/Refrigerator Included, New Fixtures - Updated Modern Fans & Chandeliers, Automatic Lighting in Pantry, Tall Cabinetry, Pre-Plumbed for Water Softener, Loft Space with Projector & Projector Screen, Large Primary Suite, Vanity Space in Primary Bathroom, Walk in Closets in All Bedrooms, 10x10 Backyard Patio, Neighborhood Safety Camera/Monitoring System, Situated A Street away from the 18 hole Alamo City Golf Course, Neighborhood Clubhouse & Pool, Playground, Gutters, Warranties on Systems & Structures, Walking Distance to Jim Mattox Park and Rockin G Grill.
- Type:
- Single Family
- Sq.Ft.:
- 2,609
- Status:
- Active
- Beds:
- 5
- Lot size:
- 0.12 Acres
- Year built:
- 2024
- Baths:
- 3.00
- MLS#:
- 1822007
- Subdivision:
- Roosevelt Heights
ADDITIONAL INFORMATION
Located in Roosevelt Heights close to Highway 410, this community offers easy access to San Antonio's attractions. Discover the elegance and comfort of the Apollo floor plan by Starlight Homes. This thoughtfully designed layout features 5 spacious bedrooms and 3 Full bathrooms, on 2609 square feet.The open-concept living area seamlessly blends the kitchen, dining, and living spaces, creating an inviting atmosphere for entertaining and everyday living. The gourmet kitchen boasts stainless steel appliances, ample counter space made from granite, and a convenient breakfast bar/island and walk in pantry. The master suite offers a private retreat with a luxurious en-suite bathroom and a generous walk-in closet. Bedroom and Full bath on 1st floor and Game Room/Loft on 2nd floor with the other 4 bedrooms, provide ample space. Additional highlights include a two-car garage, energy-efficient features, and stylish finishes throughout. Experience the perfect blend of style and functionality.
$180,000
249 ROSEBUD LN San Antonio, TX 78221
- Type:
- Single Family
- Sq.Ft.:
- 768
- Status:
- Active
- Beds:
- 2
- Lot size:
- 0.23 Acres
- Year built:
- 1958
- Baths:
- 1.00
- MLS#:
- 1821847
- Subdivision:
- HARLANDALE
ADDITIONAL INFORMATION
Wonderful totally remodeled home top to bottom. Beautiful 2 bedroom, 1 bath, car carport on .22 of an acre. Home has new everything, new roof, new windows, new foundation, new drywall, new bath, new kitchen, re-wired, utility room addition, all plumbing is new from inside the home to new sewer line to the street. New refrigerator, new stove, new washer and dryer included. This home was totally remodeled. The non profit seller, NHSSA, will install new stove, new refrigerator, microwave. NHSSA also offers options for down payment assistance. Home is ready for move in now.
- Type:
- Single Family
- Sq.Ft.:
- 1,402
- Status:
- Active
- Beds:
- 3
- Lot size:
- 0.1 Acres
- Year built:
- 2024
- Baths:
- 2.00
- MLS#:
- 1821640
- Subdivision:
- Roosevelt Landing
ADDITIONAL INFORMATION
The lovely RC Somerville is rich with curb appeal with its welcoming front porch and gorgeous front yard landscaping. This open floorplan features 3 bedrooms, 2 bathrooms, and a spacious living room. Enjoy an open dining area, and a charming kitchen conveniently designed for hosting and entertaining. The beautiful back covered patio is great for relaxing. Learn more about this home today!
- Type:
- Single Family
- Sq.Ft.:
- 2,646
- Status:
- Active
- Beds:
- 5
- Lot size:
- 0.17 Acres
- Year built:
- 2018
- Baths:
- 3.00
- MLS#:
- 1821627
- Subdivision:
- MISSION DEL LAGO
ADDITIONAL INFORMATION
Welcome to your new home in the desirable Mission Del Lago community! This expansive 5-bedroom, 2.5-bathroom residence boasts 2,646 sq. ft. of well-designed living space, a 2-car garage, and a prime corner lot for added privacy. Step inside to enjoy the open-concept layout featuring a large granite breakfast bar, gas cooking, and sleek stainless steel appliances. The downstairs office is perfect for remote work or study. The primary bedroom on the first floor includes a spacious walk-in closet, dual vanities, a relaxing tub, and a separate shower. Upstairs, four bedrooms and a game room create a fantastic space for kids, guests, or hobbies. Outside, relax in the generously sized backyard with no neighbors to the left, thanks to the corner lot placement. Community amenities include an HOA pool, sports court, and a nearby golf course for recreation. This is a perfect starter home with easy owner financing options available. Don't miss out-make it yours today!
- Type:
- Single Family
- Sq.Ft.:
- 1,354
- Status:
- Active
- Beds:
- 3
- Lot size:
- 0.11 Acres
- Year built:
- 2024
- Baths:
- 2.00
- MLS#:
- 1820838
- Subdivision:
- MISSION DEL LAGO
ADDITIONAL INFORMATION
The Gerson - This single-level home showcases a spacious open floorplan shared between the kitchen, dining area and family room for easy entertaining. An owner's suite enjoys a private location at the front of the home, complemented by an en-suite bathroom and walk-in closet. There are two secondary bedrooms just off the main living areas. Estimated COE Jan 2025 Prices and features may vary and are subject to change. Photos are for illustrative purposes only.
$282,000
827 Three Wood San Antonio, TX 78221
- Type:
- Single Family
- Sq.Ft.:
- 2,250
- Status:
- Active
- Beds:
- 4
- Lot size:
- 0.15 Acres
- Year built:
- 2010
- Baths:
- 3.00
- MLS#:
- 1820326
- Subdivision:
- MISSION DEL LAGO
ADDITIONAL INFORMATION
This well-maintained property is ready to welcome its new owners. Discover the charm and comfort of this beautiful two-story home. This move-in-ready property offers a perfect blend of style and functionality, making it an ideal choice for its new owners. 4 Bedrooms, 3 Bathrooms, the Flex Room is conveniently situated downstairs, offering versatile use for a home office, playroom, or additional living space. The Loft/Game Room located upstairs, providing a perfect space for entertainment. The Guest Room on the main floor, include a walk-in closet, ensuring comfort and privacy for visitors. The cover patio and backyard provide a tranquil setting, backing up to a green belt. Solar Panels, offering an eco-friendly and cost-effective energy solution. The house is nestled within a subdivision that surrounds the Mission Del Lago Golf Course, offering scenic views and a community-oriented atmosphere. This location is perfect for enjoying leisurely walks and outdoor recreation.
- Type:
- Single Family
- Sq.Ft.:
- 1,602
- Status:
- Active
- Beds:
- 3
- Lot size:
- 0.1 Acres
- Year built:
- 2017
- Baths:
- 3.00
- MLS#:
- 1820226
- Subdivision:
- PLEASANTON FARMS
ADDITIONAL INFORMATION
Welcome to 226 Pleasanton Circle-an energy-efficient 3-bed, 2.5-bath home on a private greenbelt lot in San Antonio's Pleasanton Farms. This 1,602 sq. ft. residence features an open floor plan, with a modern kitchen boasting granite countertops and stainless steel appliances that flow into inviting living and dining spaces. The primary suite provides a private retreat with dual vanities, a separate shower, and a garden tub. Enjoy lower energy bills with solar panels (installed in 2022) and convenient upkeep with a full sprinkler system. Outside, the fenced backyard and covered patio overlook a greenbelt-offering extra privacy and relaxation space. Located close to JBSA-Lackland, JBSA-Randolph, and JBSA-Fort Sam Houston, and near popular spots like South Park Mall and Mission Del Lago Golf Course. Zoned to Southside ISD, known for award-winning achievements and recent scholarship success. Schedule a tour today to see the perfect blend of comfort & energy savings. Schedule a private tour today.
- Type:
- Single Family
- Sq.Ft.:
- 1,157
- Status:
- Active
- Beds:
- 3
- Lot size:
- 0.11 Acres
- Year built:
- 2024
- Baths:
- 2.00
- MLS#:
- 1819304
- Subdivision:
- HACIENDA
ADDITIONAL INFORMATION
----- JOIN US FOR OUR "EXPLORE AND SCORE" OPEN HOUSE SCAVENGER HUNT Nov. 8th 1-6pm and Nov. 9th 10am-6pm!! See photos section for details ----- *USDA Zero Down Eligible**** Introducing The Hill View, a captivating retreat of comfort and style that unveils an expansive 1157 square feet of single-story luxury living. Step into a world of refined elegance and serene tranquility, where each detail has been meticulously crafted to fashion a home resonating with beauty and sophistication. Upon entry, experience the welcoming embrace of a thoughtfully designed floor plan. The Hill View unfolds with three bedrooms, generously providing space for both peaceful respites and dynamic lifestyles. Two bathrooms add a touch of convenience and opulence, ensuring that every moment within this home is a delightful experience. At the heart of this exquisite residence lies a breathtaking kitchen, a culinary haven enticing both aspiring chefs and those who relish the art of fine living. Embellished with top-of-the-line appliances, the kitchen stands as a masterpiece of both form and function. Granite countertops elevate the aesthetic, not merely as a practical workspace but as a visual delight for the discerning eye. Sunlight streams through carefully placed windows, casting a gentle glow on polished surfaces and fostering an ambiance that is simultaneously warm and inviting. The Hill View is more than just a home; it is a canvas for a life well-lived. The crowning touch to this masterpiece is a 1-car garage, seamlessly integrated into the design for both convenience and security. Your vehicle finds a home that mirrors the elegance of the living spaces within. In The Hill View, every corner is a tribute to space, functionality, and timeless design. It transcends the notion of a mere house; it is a tribute to the extraordinary, a symphony of architecture and aesthetics that elevates living into an art form. Welcome home to The Hill View, where each day unfolds as a masterpiece, waiting to be lived. Prices, plans, features, and options are subject to change without notice. All square footage and room dimensions are approximate and vary by elevation. Additional restrictions may apply. See Sales Representative for details. SPANISH ** Presentamos The Hill View, un cautivador refugio de confort y estilo que revela una amplia superficie de 1157 pies cuadrados de vida de lujo en una sola planta. Adentrate en un mundo de elegancia refinada y tranquila serenidad, donde cada detalle ha sido meticulosamente elaborado para crear un hogar que resuene con belleza y sofisticacion. Al ingresar, experimenta el abrazo acogedor de un plano de planta cuidadosamente disenado. The Hill View se despliega con tres dormitorios, ofreciendo generosamente espacio tanto para momentos de descanso tranquilo como para estilos de vida dinamicos. Dos banos anaden un toque de conveniencia y opulencia, asegurando que cada momento dentro de este hogar sea una experiencia encantadora. En el corazon de esta exquisita residencia se encuentra una impresionante cocina, un refugio culinario que atrae tanto a chefs aspirantes como a quienes disfrutan del arte de vivir bien. Embellecida con electrodomesticos de primera linea, la cocina se presenta como una obra maestra tanto en forma como en funcion. Las encimeras de granito elevan la estetica, no solo como un espacio de trabajo practico sino como un deleite visual para el ojo discerniente. La luz del sol atraviesa cuidadosamente las ventanas colocadas estrategicamente, proyectando un suave resplandor sobre las superficies pulidas y fomentando una atmosfera calida y acogedora. The Hill View es mas que un hogar; es un lienzo para una vida bien vivida. El toque final de esta obra maestra es un garaje para un automovil, integrado de manera fluida en el diseno para ofrecer conveniencia y seguridad. Tu vehiculo encuentra un hogar que refleja la elegancia de los espacios habitables.
- Type:
- Single Family
- Sq.Ft.:
- 1,107
- Status:
- Active
- Beds:
- 3
- Lot size:
- 0.11 Acres
- Year built:
- 2024
- Baths:
- 2.00
- MLS#:
- 1819299
- Subdivision:
- HACIENDA
ADDITIONAL INFORMATION
----- JOIN US FOR OUR "EXPLORE AND SCORE" OPEN HOUSE SCAVENGER HUNT Nov. 8th 1-6pm and Nov. 9th 10am-6pm!! See photos section for details ----- *USDA Zero Down Eligible* Introducing Mesa View: a single-story gem offering 3 bedrooms, 2 bathrooms, and a seamless blend of modern comfort and tranquil living. This inviting home features an open layout with a spacious living area, a kitchen with sleek finishes, and an owner suite you'll love. Enjoy serene views from the backyard, perfect for relaxing or entertaining. Nestled in a desirable neighborhood close to schools and amenities, Mesa View promises both convenience and charm-a perfect place to call home. Prices, plans, and terms are effective on the date of publication and subject to change without notice. Depictions of homes or other features are artist conceptions. Hardscape, landscape, and other items shown may be decorator suggestions that are not included in the purchase price and availability may vary. Step into the realm of sublime living with the unveiling of Hacienda, our latest gem nestled in the dynamic Southeast of San Antonio. Commandingly positioned moments from the vibrant heart of downtown, Hacienda isn't just a community; it's an experience. Revel in the proximity to a tapestry of the city's finest-sprawling shopping arcades, electrifying entertainment hubs, verdant parks, and the iconic silhouettes of military bastions such as Lackland AFB and Fort Sam Houston. The sprawling Brooks City Base, a staggering 1,300-acre mixed-use utopia, lies just a breezy 10-minute journey away, ensuring you're always connected and catered to. But Hacienda's true allure lies in its residences. Dive into a curated ensemble of single-family homes, each a paragon of architectural finesse. Their open-concept designs are more than layouts; they're canvases, rich with premium features that craft not just homes, but sanctuaries. Welcome to Hacienda, where everyday living transforms into an art form.
- Type:
- Single Family
- Sq.Ft.:
- 1,380
- Status:
- Active
- Beds:
- 3
- Lot size:
- 0.11 Acres
- Year built:
- 2024
- Baths:
- 2.00
- MLS#:
- 1819004
- Subdivision:
- Mission Del Lago
ADDITIONAL INFORMATION
The Avas - This single-level home showcases a spacious open floorplan shared between the kitchen, dining area and family room for easy entertaining. An owner's suite enjoys a private location in a rear corner of the home, complemented by an en-suite bathroom and walk-in closet. There are two secondary bedrooms at the front of the home. Estimated COE Jan 2025. Prices and features may vary and are subject to change. Photos are for illustrative purposes only.
- Type:
- Single Family
- Sq.Ft.:
- 2,324
- Status:
- Active
- Beds:
- 4
- Lot size:
- 0.12 Acres
- Year built:
- 2015
- Baths:
- 3.00
- MLS#:
- 1818998
- Subdivision:
- MISSION DEL LAGO
ADDITIONAL INFORMATION
Welcome HOME!! Your beauitful home awaits you in a golf course community! 4 bedroom 2.5 bathroom featuring an expansive family room perfect for entertaining, a large primary suite with a large walk in closet. This home combines space and style. An extra flex room offers endless possibilities - office, playroom, or gym.With exceptional community amenities and spacious interiors, this home is a must-see. Don't miss your chance to experience the best of Mission Del Lago! Schedule a tour today!
- Type:
- Single Family
- Sq.Ft.:
- 1,392
- Status:
- Active
- Beds:
- 4
- Lot size:
- 0.21 Acres
- Year built:
- 1945
- Baths:
- 2.00
- MLS#:
- 1818735
- Subdivision:
- HARLANDALE
ADDITIONAL INFORMATION
Here it is! 4 bedrooms and 2 full baths on a large lot with easy access to all major highways. Retail shops, coffee shops, dining, all withing minutes from this home! This home beams with pride of ownership and has been kept in great condition. Upon entering the home you are welcomed by a large open floor plan that is perfect for hosting yet cozy enough for a night in with the family! The large master bedroom is tucked away at the rear of the home for privacy. All of the secondary bedrooms are a good size as well! The home sits on a large lot and is ready for you to make it your own backyard oasis! Minutes away from all major retail shopping for those everyday needs, this home is a must see! Go and see it today!
$188,500
442 Saipan Pl San Antonio, TX 78221
- Type:
- Single Family
- Sq.Ft.:
- 1,300
- Status:
- Active
- Beds:
- 3
- Lot size:
- 0.16 Acres
- Year built:
- 1959
- Baths:
- 2.00
- MLS#:
- 1818505
- Subdivision:
- Bellaire
ADDITIONAL INFORMATION
Charming 3 Bedroom 2 Bath - In the established Bellaire Subdivision. You will notice the care of this home, with its nice floor plan, tons of natural light, and thoughtful upgrades. The generous living room will be great for entertaining, steps from your kitchen that comes with many kitchen cabinets and a large room adjacent to the kitchen currently being used as a formal dining room, that will then lead you to the sunroom. The home also has many fruit trees, a small garage area workshop, automatic garage door opener, washer and dryer and all kitchen appliances convey. A must-see!
$355,000
839 THREE IRON San Antonio, TX 78221
- Type:
- Single Family
- Sq.Ft.:
- 3,115
- Status:
- Active
- Beds:
- 5
- Lot size:
- 0.32 Acres
- Year built:
- 2014
- Baths:
- 4.00
- MLS#:
- 1818144
- Subdivision:
- Mission Del Lago
ADDITIONAL INFORMATION
Welcome to your dream home in San Antonio! This spacious 5-bedroom, 3.5-bathroom house is perfect for people who love room to breathe. Situated on a large CORNER lot, you'll have plenty of space both inside and out. Step inside and you'll find 3,115 square feet of living space, offering ample room for everyone to spread out and relax. The DOWSTAIRS primary bedroom is a true retreat, providing a peaceful sanctuary after a long day. But let's talk about that outdoor space! The LARGE corner lot is perfect for backyard barbecues, gardening enthusiasts, or just letting the kids (or fur babies) run wild. You might even consider adding a pool - there's certainly room for it! NATURE LOVERS, rejoice! The Mitchell Lake Audubon Center is just a short drive away. It's a great spot for bird watching or just enjoying a peaceful walk. And if you're in the mood for some grocery shopping, Arlan's Market is nearby for all your culinary needs. For the EDUCATION-minded, Frank Tejeda Academy is in the vicinity, making this home an excellent choice for families with school-age children. SPORTS fans will appreciate the proximity to Roosevelt Opposite Memorial Stadium. Whether you're cheering on the local team or participating in community events, it's all within reach. And let's not forget about our SERVICE MEMBERS - both Lackland AFB and Kelly AFB are in the area, making this an ideal location for military families. So, are you ready to make this house your home? It's time to turn that corner and start your new chapter in this fantastic San Antonio property!
$240,000
318 Sussex Ave San Antonio, TX 78221
- Type:
- Single Family
- Sq.Ft.:
- 1,609
- Status:
- Active
- Beds:
- 3
- Lot size:
- 0.15 Acres
- Year built:
- 1951
- Baths:
- 2.00
- MLS#:
- 1818117
- Subdivision:
- HARLANDALE SE
ADDITIONAL INFORMATION
WELCOME HOME, Come check out this Newly Renovated Home, Nested in the Southside of San Antonio. Quartz Countertops, Wood Floors, Upgraded Stand up Shower, Brand New Roofing, Whole house has been rewired !! !!Privacy Fence!! This house is the perfect starter home for you and your family. Did I mention it comes with Stove & Microwave, Also including Ring Door Bell Camera front and back ***GAS HOME *** COME TOUR TODAY !!!
- Type:
- Single Family
- Sq.Ft.:
- 693
- Status:
- Active
- Beds:
- 2
- Lot size:
- 0.21 Acres
- Year built:
- 1949
- Baths:
- 1.00
- MLS#:
- 1818141
- Subdivision:
- HARLANDALE
ADDITIONAL INFORMATION
2-bedroom, 1-bath home nestled in the Harlandale neighborhood. This residence features a front porch and a carport for convenient parking. Inside, you'll find an open living space with natural light. The backyard provides a blank canvas for outdoor activities or gardening. Located just minutes from schools, shopping, and parks. This property is eligible under the Freddie Mac First Look (FMFL) initiative though 11/22/2024. Only owner occupant, non-profit and Neighborhood Stabilization Program (NSP) offers will be accepted and considered during FMFL.
- Type:
- Single Family
- Sq.Ft.:
- 1,814
- Status:
- Active
- Beds:
- 4
- Lot size:
- 0.16 Acres
- Year built:
- 2012
- Baths:
- 3.00
- MLS#:
- 1817825
- Subdivision:
- MISSION DEL LAGO
ADDITIONAL INFORMATION
Welcome to this beautifully maintained home in the desirable community of Mission Del Lago where you are minutes away from Loop 410 and within close proximity to many restaurants and shopping. Step inside and you will be welcomed into a spacious living area with an eat-in dining/kitchen. For convenience, the primary bedroom and bathroom are located on the first floor along with the laundry room and guest bath. There is plenty more space on the 2nd floor, where you will find three more bedrooms in addition to a bathroom and loft space. There is so much delight to be had in the spacious and well maintained backyard! Solar panels will also convey, allowing for more energy efficiency within the home!
- Type:
- Single Family
- Sq.Ft.:
- 1,605
- Status:
- Active
- Beds:
- 3
- Lot size:
- 0.12 Acres
- Year built:
- 2024
- Baths:
- 3.00
- MLS#:
- 1817426
- Subdivision:
- Roosevelt Heights
ADDITIONAL INFORMATION
Discover the elegance and comfort of the Endeavor floor plan by Starlight Homes. This thoughtfully designed layout features 3 spacious bedrooms and 2.5 bathrooms, all on 1605 square feet. This 2 story home with an open-concept living area seamlessly blends the kitchen, dining, and living spaces, creating an inviting atmosphere for entertaining and everyday living. The gourmet kitchen boasts stainless steel appliances, ample counter space made from granite. The master suite offers a private retreat with a luxurious en-suite bathroom and a generous walk-in closet. Additional highlights include a two-car garage, energy-efficient features, and stylish finishes throughout. Experience the perfect blend of style and functionality.
- Type:
- Single Family
- Sq.Ft.:
- 1,522
- Status:
- Active
- Beds:
- 3
- Lot size:
- 0.12 Acres
- Year built:
- 2024
- Baths:
- 2.00
- MLS#:
- 1817425
- Subdivision:
- Roosevelt Heights
ADDITIONAL INFORMATION
Located in Roosevelt Heights close to Highway 410, this community offers easy access to San Antonio's attractions. Discover the elegance and comfort of the Athena floor plan by Starlight Homes. This thoughtfully designed layout features 3 spacious bedrooms and 2 bathrooms, all on one story and 1522 square feet.The open-concept living area seamlessly blends the kitchen, dining, and living spaces, creating an inviting atmosphere for entertaining and everyday living. The gourmet kitchen boasts stainless steel appliances, ample counter space made from granite, and a convenient breakfast bar/island and walk in pantry. The master suite offers a private retreat with a luxurious en-suite bathroom and a generous walk-in closet. Additional highlights include a two-car garage, energy-efficient features, and stylish finishes throughout. Experience the perfect blend of style and functionality.
- Type:
- Single Family
- Sq.Ft.:
- 1,412
- Status:
- Active
- Beds:
- 3
- Lot size:
- 0.12 Acres
- Year built:
- 2024
- Baths:
- 2.00
- MLS#:
- 1817423
- Subdivision:
- Roosevelt Heights
ADDITIONAL INFORMATION
Discover the elegance and comfort of the Odyssey floor plan by Starlight Homes. This thoughtfully designed layout features 3 spacious bedrooms and 2 bathrooms, all on 1412 square feet. This 1 story home with an open-concept living area seamlessly blends the kitchen, dining, and living spaces, creating an inviting atmosphere for entertaining and everyday living. The gourmet kitchen boasts stainless steel appliances, ample counter space made from granite and island/breakfast bar. The master suite offers a private retreat with a luxurious en-suite bathroom and a generous walk-in closet. Additional highlights include a 2-car garage, energy-efficient features, and stylish finishes throughout. Experience the perfect blend of style and functionality.

San Antonio Real Estate
The median home value in San Antonio, TX is $254,600. This is lower than the county median home value of $267,600. The national median home value is $338,100. The average price of homes sold in San Antonio, TX is $254,600. Approximately 47.86% of San Antonio homes are owned, compared to 43.64% rented, while 8.51% are vacant. San Antonio real estate listings include condos, townhomes, and single family homes for sale. Commercial properties are also available. If you see a property you’re interested in, contact a San Antonio real estate agent to arrange a tour today!
San Antonio, Texas 78221 has a population of 1,434,540. San Antonio 78221 is less family-centric than the surrounding county with 31.3% of the households containing married families with children. The county average for households married with children is 32.84%.
The median household income in San Antonio, Texas 78221 is $55,084. The median household income for the surrounding county is $62,169 compared to the national median of $69,021. The median age of people living in San Antonio 78221 is 33.9 years.
San Antonio Weather
The average high temperature in July is 94.2 degrees, with an average low temperature in January of 40.5 degrees. The average rainfall is approximately 32.8 inches per year, with 0.2 inches of snow per year.
