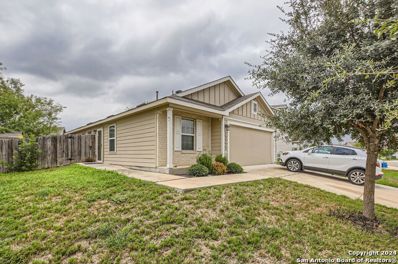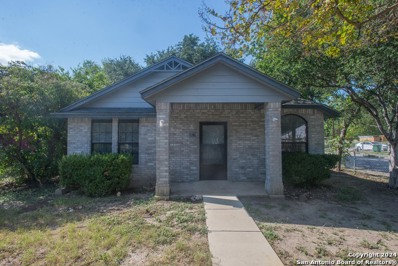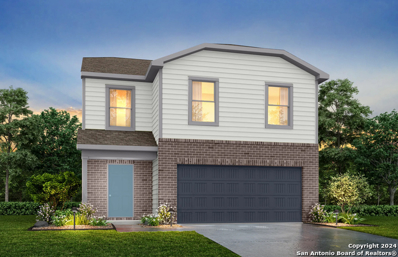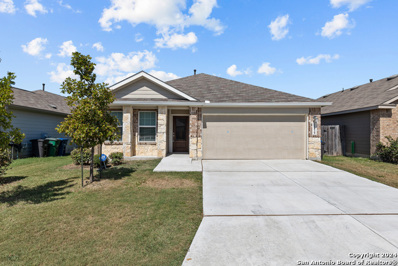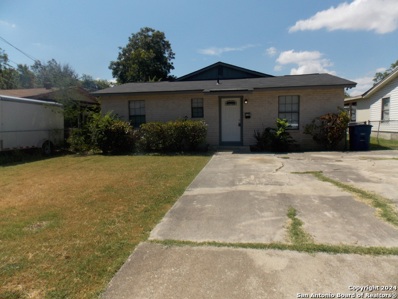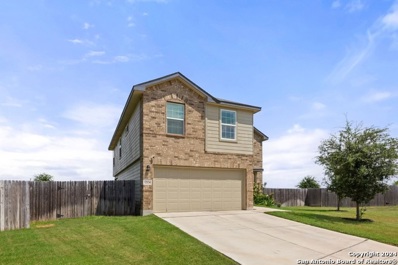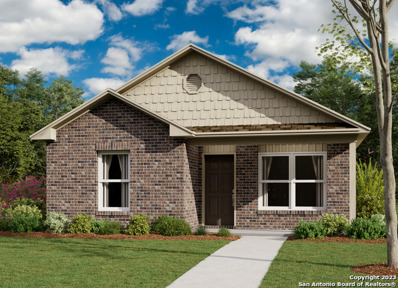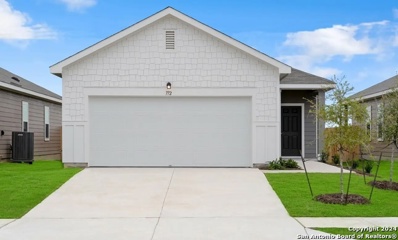San Antonio TX Homes for Sale
- Type:
- Single Family
- Sq.Ft.:
- 2,677
- Status:
- Active
- Beds:
- 5
- Lot size:
- 0.12 Acres
- Year built:
- 2015
- Baths:
- 4.00
- MLS#:
- 1808901
- Subdivision:
- MISSION DEL LAGO
ADDITIONAL INFORMATION
Wow!! House has been reduced below tax value. Magnificently sized home in Mission del Lago. Nice curb appeal. Brick front exterior. This is a great opportunity to own this large DR Horton Builder floor plan- 5 bedrooms, 3 full bathrooms and a powder/half rest room downstairs. Primary bedroom and master suite downstairs, seperate shower/tub. Nice ceramic flooring in living, dining and island base. Upstairs you walk into a huge loft to be used as a game room, family room or children's playroom. This almost 2700 square foot home features 4 good sized bedrooms upstairs w/2 full bathrooms located between bedrooms on each side. There is Space, space and more space. SOLAR PANELS convey w/sell of home (fully paid for). Home is located near Gallardo Elementary school & is walking distance to Community Center & Pool, playground and walking trails. In association with the City of San Antonio, an 18hole golf course, tennis courts and park. Subdivision near Toyota Plant, Navistar Plant, TJ Maxx Corporate/Warehouse and Southside ISD schools and offices. Subdivision 2miles south off Loop 410 on Roosevelt/281. Approximately: 18 minutes to Lackland AFB, 10-12 min to SAPD training Academy, St. Phillips College, Texas A&M SW campus, Brook City base, 15 minutes to DOWNTOWN, 22 minutes to BAMC/FT. Sam Houston Joint Base. Seller motivated. Bring your qualified buyers. Home is ready.....
- Type:
- Single Family
- Sq.Ft.:
- 608
- Status:
- Active
- Beds:
- 2
- Lot size:
- 0.23 Acres
- Year built:
- 1987
- Baths:
- 1.00
- MLS#:
- 1808148
- Subdivision:
- HARLANDALE
ADDITIONAL INFORMATION
INVESTOR SPECIAL!! Fixer-up potential! Property located in well developed Harlandale area, large corner lot for flexible use, and can make for a good starter home! NO HOA!
- Type:
- Single Family
- Sq.Ft.:
- 1,920
- Status:
- Active
- Beds:
- 4
- Lot size:
- 0.17 Acres
- Year built:
- 2013
- Baths:
- 2.00
- MLS#:
- 1807697
- Subdivision:
- MISSION DEL LAGO
ADDITIONAL INFORMATION
Here's a find for homeowners needing lots of living space at an affordable price. This 4/2 1,920 sq. ft. property is tens of thousands below the median price of a San Antonio residence. Perfect for larger families or anyone looking for extra bedrooms for hobbies and guests. Open concept floor plan and 9-foot ceilings. With a bedroom/office option, plus a flex dining/living area, there's plenty of room for everyone to spread out. HUGE EXTRA VALUE: a $21,000 solar system paid for and installed in 2022 is included. The previous owner didn't pay for electricity usage over the past year. Our house also includes many ADA features. Extras include a sprinkler system, video monitoring system, recently serviced HVAC unit, updated garage door opener and 8x12 storage shed. Gallardo Elementary is in the neighborhood. Take advantage of outdoor activities at Mission del Lago Golf Course and community park with a pool. Schedule a showing today to see the potential 903 Lee Trevino offers your lifestyle.
- Type:
- Single Family
- Sq.Ft.:
- 1,013
- Status:
- Active
- Beds:
- 2
- Lot size:
- 0.14 Acres
- Year built:
- 2019
- Baths:
- 1.00
- MLS#:
- 1807611
- Subdivision:
- MISSION DEL LAGO
ADDITIONAL INFORMATION
Charming and adorable single story 2 Br 1 Bath home with spacious yard. Small but very inviting open floor plan that connects kitchen and living area. Very well maintained home updated with additional kitchen cabinets and also features gas cooking and a gas tankless water heater. Very energy efficient and is also handicap accessible. Come take a look, you won't be disappointed..
- Type:
- Single Family
- Sq.Ft.:
- 1,188
- Status:
- Active
- Beds:
- 2
- Lot size:
- 0.12 Acres
- Year built:
- 2006
- Baths:
- 1.00
- MLS#:
- 1808320
- Subdivision:
- HARLANDALE
ADDITIONAL INFORMATION
Cozy 2 Bedroom 1 bath in the Heart of the Southside. Harlandale ISD. Close to Shopping Dining and LAFB. Just Minutes from Downtown and a quick drive to IH 35. Home was Remodeled several years ago and has an updated feel, you have to see it to experience how well put together it is. Mature trees and a nice carport bring the yard together nicely. Make your offer today.
- Type:
- Single Family
- Sq.Ft.:
- 2,408
- Status:
- Active
- Beds:
- 5
- Lot size:
- 0.11 Acres
- Baths:
- 3.00
- MLS#:
- 1807199
- Subdivision:
- MISSION DEL LAGO
ADDITIONAL INFORMATION
More Space, Less Money! The Big Bend is part of our Liberty Series and exceptional boasts 5 beds / 2.5 baths AND with a 2-car garage with 2408 square feet. This value can't be beaten! Perfect for growing families or those who love to entertain. The main level features a guest suite with a full bath, and an open floor plan that seamlessly connects the kitchen, dining, and living areas. The kitchen is equipped with stainless steel appliances, including a built-in microwave, & Shaker-style cabinets with 30-inch uppers. Upstairs, you'll find the Primary suite and four more bedrooms, a versatile loft, and two additional bathrooms. The exterior boasts an open patio and a fully sodded, landscaped lawn. For a complete list of features & a virtual tour, check the MLS attachments. We are America's Affordable Builder, offering the best value in the area. Schedule your meeting today!
- Type:
- Single Family
- Sq.Ft.:
- 2,408
- Status:
- Active
- Beds:
- 5
- Lot size:
- 0.13 Acres
- Baths:
- 3.00
- MLS#:
- 1807190
- Subdivision:
- Mission Del Lago
ADDITIONAL INFORMATION
ECD 2/2025! The Big Bend is part of our Liberty Series and exceptional boasts 5 beds / 2.5 baths AND with a 2-car garage with 2408 square feet. This value can't be beaten! Perfect for growing families or those who love to entertain. The main level features a guest suite with a full bath, and an open floor plan that seamlessly connects the kitchen, dining, and living areas. The kitchen is equipped with stainless steel appliances, including a built-in microwave, & Shaker-style cabinets with 30-inch uppers. Upstairs, you'll find the Primary suite and four more bedrooms, a versatile loft, and two additional bathrooms. The exterior boasts an open patio and a fully sodded, landscaped lawn. For a list of features & a virtual tour, check the MLS attachments. We are America's Affordable Builder, offering the best value in the area. Schedule your meeting today!
- Type:
- Single Family
- Sq.Ft.:
- 2,408
- Status:
- Active
- Beds:
- 5
- Lot size:
- 0.13 Acres
- Year built:
- 2024
- Baths:
- 3.00
- MLS#:
- 1806869
- Subdivision:
- Mission Del Lago
ADDITIONAL INFORMATION
ECD 2/25! The Big Bend is part of our Liberty Series and exceptional boasts 5 beds / 2.5 baths AND with a 2-car garage with 2408 square feet. This value can't be beaten! Perfect for growing families or those who love to entertain. The main level features a guest suite with a full bath, and an open floor plan that seamlessly connects the kitchen, dining, and living areas. The kitchen is equipped with stainless steel appliances, including a built-in microwave, & Shaker-style cabinets with 30-inch uppers. Upstairs, you'll find the Primary suite and four more bedrooms, a versatile loft, and two additional bathrooms. The exterior boasts an open patio and a fully sodded, landscaped lawn. For a list of features & a virtual tour, check the MLS attachments. We are America's Affordable Builder, offering the best value in the area. Schedule your meeting today!
- Type:
- Single Family
- Sq.Ft.:
- 2,002
- Status:
- Active
- Beds:
- 5
- Lot size:
- 0.13 Acres
- Baths:
- 3.00
- MLS#:
- 1806840
- Subdivision:
- Mission Del Lago
ADDITIONAL INFORMATION
ECD 2/25! The Big Bend is part of our Liberty Series and exceptional boasts 5 beds / 2.5 baths AND with a 2-car garage with 2408 square feet. This value can't be beaten! Perfect for growing families or those who love to entertain. The main level features a guest suite with a full bath, and an open floor plan that seamlessly connects the kitchen, dining, and living areas. The kitchen is equipped with stainless steel appliances, including a built-in microwave, & Shaker-style cabinets with 30-inch uppers. Upstairs, you'll find the Primary suite and four more bedrooms, a versatile loft, and two additional bathrooms. The exterior boasts an open patio and a fully sodded, landscaped lawn. For a list of features & a virtual tour, check the MLS attachments. We are America's Affordable Builder, offering the best value in the area. Schedule your meeting today!
- Type:
- Single Family
- Sq.Ft.:
- 2,408
- Status:
- Active
- Beds:
- 5
- Lot size:
- 0.13 Acres
- Year built:
- 2024
- Baths:
- 3.00
- MLS#:
- 1806592
- Subdivision:
- Mission Del Lago
ADDITIONAL INFORMATION
ECD- 2/25 ! The Big Bend is part of our Liberty Series and exceptional boasts 5 beds / 2.5 baths AND with a 2-car garage with 2408 square feet. This value can't be beaten! Perfect for growing families or those who love to entertain. The main level features a guest suite with a full bath, and an open floor plan that seamlessly connects the kitchen, dining, and living areas. The kitchen is equipped with stainless steel appliances, including a built-in microwave, & Shaker-style cabinets with 30-inch uppers. Upstairs, you'll find the Primary suite and four more bedrooms, a versatile loft, and two additional bathrooms. The exterior boasts an open patio and a fully sodded, landscaped lawn. For a list of features & a virtual tour, check the MLS attachments. We are America's Affordable Builder, offering the best value in the area. Schedule your meeting today!
- Type:
- Single Family
- Sq.Ft.:
- 2,408
- Status:
- Active
- Beds:
- 5
- Lot size:
- 0.16 Acres
- Year built:
- 2024
- Baths:
- 3.00
- MLS#:
- 1806589
- Subdivision:
- Mission Del Lago
ADDITIONAL INFORMATION
ECD 2/25! The Big Bend is part of our Liberty Series and exceptional boasts 5 beds / 2.5 baths AND with a 2-car garage with 2408 square feet. This value can't be beaten! Perfect for growing families or those who love to entertain. The main level features a guest suite with a full bath, and an open floor plan that seamlessly connects the kitchen, dining, and living areas. The kitchen is equipped with stainless steel appliances, including a built-in microwave, & Shaker-style cabinets with 30-inch uppers. Upstairs, you'll find the Primary suite and four more bedrooms, a versatile loft, and two additional bathrooms. The exterior boasts an open patio and a fully sodded, landscaped lawn. For a list of features & a virtual tour, check the MLS attachments. We are America's Affordable Builder, offering the best value in the area. Schedule your meeting today
- Type:
- Single Family
- Sq.Ft.:
- 2,408
- Status:
- Active
- Beds:
- 5
- Lot size:
- 0.16 Acres
- Year built:
- 2024
- Baths:
- 3.00
- MLS#:
- 1806588
- Subdivision:
- Mission Del Lago
ADDITIONAL INFORMATION
2/25! The Big Bend is part of our Liberty Series and exceptional boasts 5 beds / 2.5 baths AND with a 2-car garage with 2408 square feet. This value can't be beaten! Perfect for growing families or those who love to entertain. The main level features a guest suite with a full bath, and an open floor plan that seamlessly connects the kitchen, dining, and living areas. The kitchen is equipped with stainless steel appliances, including a built-in microwave, & Shaker-style cabinets with 30-inch uppers. Upstairs, you'll find the Primary suite and four more bedrooms, a versatile loft, and two additional bathrooms. The exterior boasts an open patio and a fully sodded, landscaped lawn. For a list of features & a virtual tour, check the MLS attachments. We are America's Affordable Builder, offering the best value in the area. Schedule your meeting today!
- Type:
- Single Family
- Sq.Ft.:
- 2,257
- Status:
- Active
- Beds:
- 3
- Lot size:
- 0.1 Acres
- Year built:
- 2017
- Baths:
- 5.50
- MLS#:
- 1806185
- Subdivision:
- PLEASANTON FARMS
ADDITIONAL INFORMATION
Welcome to this beautiful 2-story, 3-bedroom, 2.5-bathroom home located on the south side of San Antonio. As you enter, you'll find a room to the right, perfect for an office or private retreat, tucked away from the rest of the house. Continuing through the hall, you're greeted by a spacious living room that seamlessly connects to the kitchen, creating an ideal space for both entertaining and relaxation. The kitchen features ample countertop and cabinet space, built-in appliances, and a convenient breakfast bar. Upstairs, a generous loft serves as a central hub connecting the bedrooms. The large master suite includes a full bath and ample closet space, while the ensuite master bath is equipped with a double vanity and a shower/tub combination. The backyard is designed for enjoyment, featuring a deck perfect for relaxation or entertaining, as well as a hot tub for ultimate comfort. This home is conveniently located near the historic San Antonio Missions and just a short drive from downtown San Antonio.
- Type:
- Single Family
- Sq.Ft.:
- 1,200
- Status:
- Active
- Beds:
- 3
- Lot size:
- 0.12 Acres
- Year built:
- 2024
- Baths:
- 2.00
- MLS#:
- 1806128
- Subdivision:
- Roosevelt Heights
ADDITIONAL INFORMATION
Located in Roosevelt Heights close to Highway 410, this community offers easy access to San Antonio's attractions. Discover the elegance and comfort of the Atlantis floor plan by Starlight Homes. This thoughtfully designed layout features 3 spacious bedrooms and 2 bathrooms, all on one story and 1200 square feet.The open-concept living area seamlessly blends the kitchen, dining, and living spaces, creating an inviting atmosphere for entertaining and everyday living. The gourmet kitchen boasts stainless steel appliances and ample counter space made from granite. The master suite offers a private retreat with a luxurious en-suite bathroom and a generous walk-in closet. Additional highlights include a two-car garage, energy-efficient features, and stylish finishes throughout. Experience the perfect blend of style and functionality.
- Type:
- Single Family
- Sq.Ft.:
- 2,408
- Status:
- Active
- Beds:
- 5
- Lot size:
- 0.16 Acres
- Year built:
- 2024
- Baths:
- 3.00
- MLS#:
- 1806039
- Subdivision:
- Mission Del Lago
ADDITIONAL INFORMATION
ECD 2/25! The Big Bend is part of our Liberty Series and exceptional boasts 5 beds / 2.5 baths AND with a 2-car garage with 2408 square feet. This value can't be beaten! Perfect for growing families or those who love to entertain. The main level features a guest suite with a full bath, and an open floor plan that seamlessly connects the kitchen, dining, and living areas. The kitchen is equipped with stainless steel appliances, including a built-in microwave, & Shaker-style cabinets with 30-inch uppers. Upstairs, you'll find the Primary suite and four more bedrooms, a versatile loft, and two additional bathrooms. The exterior boasts an open patio and a fully sodded, landscaped lawn. For a list of features & a virtual tour, check the MLS attachments. We are America's Affordable Builder, offering the best value in the area. Schedule your meeting today!
- Type:
- Single Family
- Sq.Ft.:
- 2,408
- Status:
- Active
- Beds:
- 5
- Lot size:
- 0.16 Acres
- Year built:
- 2024
- Baths:
- 3.00
- MLS#:
- 1806032
- Subdivision:
- Mission Del Lago
ADDITIONAL INFORMATION
ECD 2/25! The Big Bend is part of our Liberty Series and exceptional boasts 5 beds / 2.5 baths AND a 2-car garage with 2408 square feet. This value can't be beaten! Perfect for growing families or those who love to entertain. The main level features a guest suite with a full bath, and an open floor plan that seamlessly connects the kitchen, dining, and living areas. The kitchen is equipped with stainless steel appliances, including a built-in microwave, & Shaker-style cabinets with 30-inch uppers. Upstairs, you'll find the Primary suite and four more bedrooms, a versatile loft, and two additional bathrooms. The exterior boasts an open patio and a fully sodded, landscaped lawn. For a list of features & a virtual tour, check the MLS attachments. We are America's Affordable Builder, offering the best value in the area. Schedule your meeting today!
- Type:
- Single Family
- Sq.Ft.:
- 1,254
- Status:
- Active
- Beds:
- 3
- Lot size:
- 0.29 Acres
- Baths:
- 1.00
- MLS#:
- 1805666
- Subdivision:
- HARLANDALE
ADDITIONAL INFORMATION
Prime Investment Opportunity! Seize the chance to own a property with a 0.29-acre lot in the vibrant and revitalized South San Antonio. This property offers endless potential, whether you envision an addition, renovation, or a brand-new construction. Equipped with water, electricity, sewer, and adorned with beautiful mature trees, this property is ready for your creative touch. Perfectly located just off 410 and minutes from the Toyota Plant, Palo Alto College, and Texas A&M San Antonio University, this location promises both convenience and growth! You must see it!
- Type:
- Single Family
- Sq.Ft.:
- 1,999
- Status:
- Active
- Beds:
- 4
- Lot size:
- 0.12 Acres
- Year built:
- 2019
- Baths:
- 3.00
- MLS#:
- 1805632
- Subdivision:
- MISSION DEL LAGO
ADDITIONAL INFORMATION
BUILT FULLY HANDICAP/WHEEL CHAIR ACCESSIBLE! (3.25% INTEREST RATE- ASSUMABLE - VA (Must Qualify))! LIKE NEW! Stunning One Story 4 Bedroom 3 Full Bath, 2 Car Garage with a whopping 1,998 sqft of Luxurious Living Area! This Home is FULLY LOADED WITH HI EFFICIENCY AND UPGRADES!!! Extra wide doorways, high ceilings, and lots of Hi-Efficiency windows bring in plenty of natural light! Upgraded flooring, custom cabinets, granite countertops, gas cooking, stainless steel appliances plus refrigerator, washer and dryer, water softener, and large Tuff Shed Workshop out back convey! Also included are Solar Panels, an Alarm, an upgraded gas tankless Water Heater, a garage door opener, a sprinkler system, gutters, and more! Large Primary Bedroom with wide walk-in, wheelchair-accessible shower, and large walk-in closet! Enjoy the outdoors in your very private, covered patio overlooking the Green Belt that only a PREMIUM LOT such as this provides! SO MANY EXPENSIVE UPGRADES AND INCLUSIONS YOU WILL BE HARD-PRESSED TO FIND ANY HOME THAT EVEN COMES CLOSE AND THIS HOME LOOKS AND FEELS NEW! HURRY! The neighborhood amenities include a golf course, clubhouse, basketball court, pool & a school within the community. Close by Palo Alto College & Texas A&M-San Antonio. Minutes to Lackland AFB, Fort SAM, and more!
- Type:
- Single Family
- Sq.Ft.:
- 2,389
- Status:
- Active
- Beds:
- 6
- Lot size:
- 0.19 Acres
- Year built:
- 1960
- Baths:
- 4.00
- MLS#:
- 1803045
- Subdivision:
- HARLANDALE
ADDITIONAL INFORMATION
House is divided in two sections, each side has 3 bedrooms, and 2 full bathrooms, with its own kitchen. Fantastic opportunity! Property offers the possibility to be utilized as multi-generational dwelling. Residential. Each side has 3 bedrooms and 2 bathrooms. This is not a duplex but offers plenty of possibilities. Investment opportunity! Bring all offers.
- Type:
- Single Family
- Sq.Ft.:
- 1,584
- Status:
- Active
- Beds:
- 3
- Lot size:
- 0.16 Acres
- Year built:
- 1964
- Baths:
- 2.00
- MLS#:
- 1802404
- Subdivision:
- HARLANDALE
ADDITIONAL INFORMATION
- Type:
- Single Family
- Sq.Ft.:
- 1,042
- Status:
- Active
- Beds:
- 3
- Lot size:
- 0.11 Acres
- Year built:
- 2024
- Baths:
- 2.00
- MLS#:
- 1796906
- Subdivision:
- MISSION DEL LAGO
ADDITIONAL INFORMATION
Discover the elegance of open floor plan living in this stunning home. The kitchen is a chef's delight, featuring Woodmont Dakota Shaker-style 42-in. upper cabinets, anEmser CatchTM glossy tile backsplash, an extended breakfast bar, and Arctic Pearl granite countertops. Relax in the primary bath with a 42-in. garden tub/shower combo. Enjoy the sophisticated look of vinyl plank flooring throughout the home. Additional features include a wireless security system and an exterior rear door with a blind insert. Step outside to a covered patio and maintain your beautiful yard effortlessly with theautomatic sprinkler system.
- Type:
- Single Family
- Sq.Ft.:
- 2,241
- Status:
- Active
- Beds:
- 3
- Lot size:
- 0.18 Acres
- Year built:
- 2019
- Baths:
- 3.00
- MLS#:
- 1796557
- Subdivision:
- MISSION DEL LAGO
ADDITIONAL INFORMATION
This home is minutes away from the Toyota Plant. Just outside of Loop 410 and HWY 16. The home is well maintained. In a cul-de-sac. Sellers have maintained the home in impeccable condition. The backyard is extremely large. Its a beautiful home. Please walk this home and feel free to reach out with any and all questions
- Type:
- Single Family
- Sq.Ft.:
- 1,900
- Status:
- Active
- Beds:
- 4
- Lot size:
- 0.11 Acres
- Year built:
- 2024
- Baths:
- 3.00
- MLS#:
- 1795649
- Subdivision:
- HACIENDA
ADDITIONAL INFORMATION
The Rudy at Hacienda offers two stories of well-designed living space. The first level features an open-concept great room seamlessly connected to the dining area and kitchen equipped with a corner walk-in pantry and a center island. Additionally, a convenient powder room can be found on the main level. Upstairs, a spacious primary suite's en-suite bathroom offers privacy and functionality with a dual-sink vanity and an expansive walk-in closet. Three secondary bedrooms, also located on the second floor, share a full bathroom. A full laundry room and 2-bay garage complete the space. Additional home highlights and upgrades: 36" white kitchen cabinets, quartz countertops, black fixtures and backsplash. Luxury wood-look vinyl plank flooring in common areas Stainless-steel appliance package with gas range oven. Recessed lighting throughout home. Cultured marble countertops and modern rectangular sinks in bathrooms. Tile surround in shower. Landscape package with full sprinkler system. 240V electric car charging port. Covered patios.Exceptional included features, such as our Century Home Connect smart home package and more!
- Type:
- Single Family
- Sq.Ft.:
- 1,125
- Status:
- Active
- Beds:
- 3
- Lot size:
- 0.1 Acres
- Year built:
- 2024
- Baths:
- 2.00
- MLS#:
- 1795155
- Subdivision:
- Roosevelt Landing
ADDITIONAL INFORMATION
The lovely RC Monaco II plan is packed with curb appeal. Enjoy your evenings on the covered front porch. This home features an open floor plan with 3 bedrooms, 2 bathrooms, a spacious living area, a remarkable eat-in kitchen fully equipped with energy-efficient appliances, and ample counter space. Learn more about this home today!
$233,990
9514 Kentfield San Antonio, TX 78221
- Type:
- Single Family
- Sq.Ft.:
- 1,200
- Status:
- Active
- Beds:
- 3
- Lot size:
- 0.12 Acres
- Year built:
- 2024
- Baths:
- 2.00
- MLS#:
- 1794480
- Subdivision:
- Roosevelt Heights
ADDITIONAL INFORMATION
Located in Roosevelt Heights close to Highway 410, this community offers easy access to San Antonio's attractions. Discover the elegance and comfort of the Atlantis floor plan by Starlight Homes. This thoughtfully designed layout features 3 spacious bedrooms and 2 bathrooms, all on one story and 1200 square feet.The open-concept living area seamlessly blends the kitchen, dining, and living spaces, creating an inviting atmosphere for entertaining and everyday living. The gourmet kitchen boasts stainless steel appliances and ample counter space made from granite. The master suite offers a private retreat with a luxurious en-suite bathroom and a generous walk-in closet. Additional highlights include a two-car garage, energy-efficient features, and stylish finishes throughout. Experience the perfect blend of style and functionality.

San Antonio Real Estate
The median home value in San Antonio, TX is $254,600. This is lower than the county median home value of $267,600. The national median home value is $338,100. The average price of homes sold in San Antonio, TX is $254,600. Approximately 47.86% of San Antonio homes are owned, compared to 43.64% rented, while 8.51% are vacant. San Antonio real estate listings include condos, townhomes, and single family homes for sale. Commercial properties are also available. If you see a property you’re interested in, contact a San Antonio real estate agent to arrange a tour today!
San Antonio, Texas 78221 has a population of 1,434,540. San Antonio 78221 is less family-centric than the surrounding county with 31.3% of the households containing married families with children. The county average for households married with children is 32.84%.
The median household income in San Antonio, Texas 78221 is $55,084. The median household income for the surrounding county is $62,169 compared to the national median of $69,021. The median age of people living in San Antonio 78221 is 33.9 years.
San Antonio Weather
The average high temperature in July is 94.2 degrees, with an average low temperature in January of 40.5 degrees. The average rainfall is approximately 32.8 inches per year, with 0.2 inches of snow per year.



