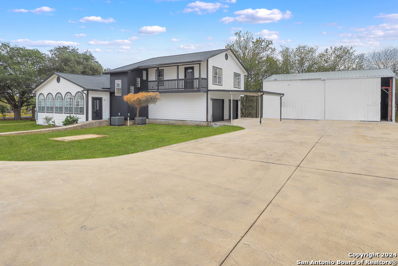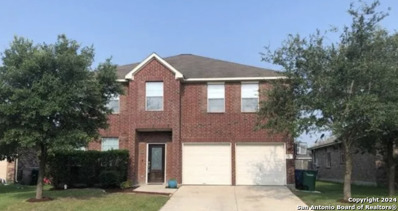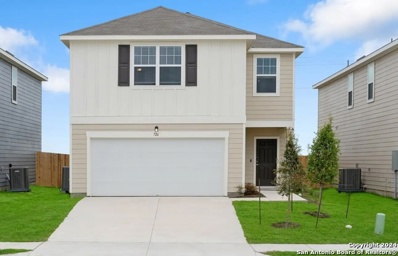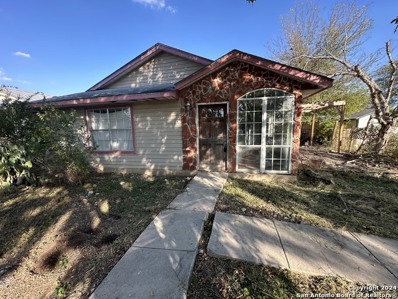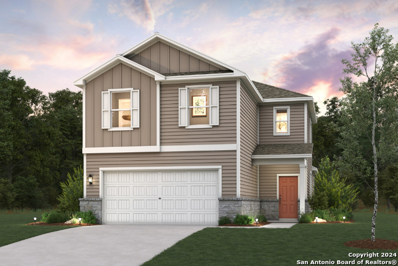San Antonio TX Homes for Sale
- Type:
- Single Family
- Sq.Ft.:
- 1,213
- Status:
- Active
- Beds:
- 3
- Lot size:
- 0.11 Acres
- Year built:
- 2024
- Baths:
- 2.00
- MLS#:
- 1827809
- Subdivision:
- MISSION DEL LAGO
ADDITIONAL INFORMATION
The Brower - This single-level home showcases a spacious open floorplan shared between the kitchen, dining area and family room for easy entertaining. An owner's suite enjoys a private location at the front of the home, complemented by an en-suite bathroom and walk-in closet. There are two secondary bedrooms just off the main living areas. Prices and features may vary and are subject to change. Photos are for illustrative purposes only. COE FEB 2025
$139,900
3065 VALLEY RD San Antonio, TX 78221
- Type:
- Single Family
- Sq.Ft.:
- 1,080
- Status:
- Active
- Beds:
- 3
- Lot size:
- 0.51 Acres
- Year built:
- 1991
- Baths:
- 2.00
- MLS#:
- 1827636
- Subdivision:
- Valley Road Acres
ADDITIONAL INFORMATION
Experience the charm of country living right in the city. If you're in the market for a home that offers a rural ambiance while still being a stone's throw from the city's excitement, 3065 Valley Rd is your ideal match. Enjoy the benefits of owning a spacious home with a fenced lot, situated on the tranquil Southside of San Antonio. Just a quick drive from downtown, this home boasts no city taxes, a welcoming front porch perfect for relaxing evenings, a large living room crowned with vaulted ceilings, and a practical split bedroom layout. It's truly the best of both worlds.
- Type:
- Single Family
- Sq.Ft.:
- 2,381
- Status:
- Active
- Beds:
- 3
- Lot size:
- 0.14 Acres
- Year built:
- 2024
- Baths:
- 2.00
- MLS#:
- 1826401
- Subdivision:
- HARLANDALE
ADDITIONAL INFORMATION
**Discover comfort and elegance in this home featuring a den with double doors. The kitchen boasts Woodmont Belmont 42-in. upper cabinets, an Emser CatchTM glossy tile backsplash, and Silestone countertops in Blanco Maple, creating a stylish and functional space. Unwind in the primary bath, where a raised vanity, extended cabinet with knee space, and upgraded cabinets enhance the luxurious feel. The 42-in. garden tub/shower with Emser tile surround adds a touch of sophistication.
$218,900
13106 Levi Ter San Antonio, TX 78221
- Type:
- Single Family
- Sq.Ft.:
- 1,440
- Status:
- Active
- Beds:
- 3
- Lot size:
- 0.11 Acres
- Year built:
- 2023
- Baths:
- 2.00
- MLS#:
- 1826119
- Subdivision:
- MISSION DEL LAGO
ADDITIONAL INFORMATION
Seller is offering to pay buyer's closing costs with an acceptable offer!
- Type:
- Single Family
- Sq.Ft.:
- 2,588
- Status:
- Active
- Beds:
- 3
- Lot size:
- 2 Acres
- Year built:
- 2004
- Baths:
- 3.00
- MLS#:
- 1825259
- Subdivision:
- SOUTHSIDE RURAL SO
ADDITIONAL INFORMATION
Welcome to, where modern Luxury and serene nature converge. Behold this impeccably renovated home that sits gracefully on 2 acres of scenic land, offering a tranquil retreat from the hustle and bustle of everyday life.Step inside to discover a 3-bedroom, 2.5-bath abode that seamlessly blends traditional charm with contemporary convenience. Your vehicles will find refuge in the 2-car garage, while a spacious shed provides ample storage for all your outdoor essentials. Embracing the ease of city water, this home boasts not one, but two paved driveway entrances, ensuring a warm welcome every time you arrive. Natural light dances through the arched windows, adorning the large living and dining space with a radiant glow, creating an inviting ambiance for family gatherings and memorable moments. The heart of the home, a custom-designed kitchen, beckons with a new island and brand-new appliances, promising a culinary haven for aspiring chefs to craft their masterpiece dishes. (Fridge not included) For peace of mind, revel in the knowledge that this haven has been graced with a new water heater, a new roof, and new HVAC units, offering a worry-free haven for a life of comfort and tranquility. Explore the endless possibilities that await in this idyllic residence. where dreams take root and families flourish in a nurturing community that cherishes the simple joys of life.
- Type:
- Single Family
- Sq.Ft.:
- 988
- Status:
- Active
- Beds:
- 3
- Lot size:
- 0.19 Acres
- Year built:
- 1958
- Baths:
- 2.00
- MLS#:
- 1824549
- Subdivision:
- BELLAIRE HAR
ADDITIONAL INFORMATION
MOTIVATED SELLER! Welcome to this charming 3-bedroom, 2-bathroom home, ideal for a starter home or a simpler, more manageable space. Recently updated, it features brand-new flooring, sleek cabinets, and modern granite kitchen countertops, all bathed in natural light that fills every corner of the home. The kitchen features a gas stove, ideal for cooking enthusiasts, while the spacious backyard offers endless possibilities for outdoor activities, gardening, or relaxing. Situated on a desirable corner lot, this property provides added privacy and curb appeal. Conveniently located, it's just a 10-minute drive to the vibrant Riverwalk and serene Concepcion Park, and only 5 minutes from grocery stores and major highways, making daily errands and commuting a breeze.
- Type:
- Single Family
- Sq.Ft.:
- 2,570
- Status:
- Active
- Beds:
- 4
- Lot size:
- 0.14 Acres
- Year built:
- 2006
- Baths:
- 3.00
- MLS#:
- 1824487
- Subdivision:
- MISSION DEL LAGO
ADDITIONAL INFORMATION
Located in a charming cul-de-sac, this spacious two-story home offers a cozy backyard including privacy fence, covered patio, and a gardening shed. Inside, you'll find multiple living spaces, including a family/game room, dining room, living room, and a generous master bedroom. The property also features a large two-car garage. Conveniently located near an elementary school and golf course, this home provides quick access to Mission Reach Trails, Loop 410, and City Base Shopping Center.
$310,000
1126 PAR THREE San Antonio, TX 78221
- Type:
- Single Family
- Sq.Ft.:
- 2,592
- Status:
- Active
- Beds:
- 4
- Lot size:
- 0.16 Acres
- Year built:
- 2006
- Baths:
- 3.00
- MLS#:
- 1824479
- Subdivision:
- MISSION DEL LAGO
ADDITIONAL INFORMATION
OPEN HOUSE 12/14/24 - 11:00 am - 1:00 pm Discover the perfect balance of modern living and an active lifestyle in this charming home, ideally located in the sought-after Mission del Lago Golf Course community. With stunning updates, a fantastic outdoor space, and a prime location, this home has everything you've been looking for. Step inside and be greeted by a freshly painted interior that feels bright, clean, and inviting-perfect for making your own. The layout is designed for both relaxation and entertaining, with plenty of space for family and friends. One of the highlights of this home is the beautiful covered patio, where you can enjoy morning coffee, evening cookouts, or simply unwind while taking in the serene surroundings. It's the perfect spot to create lasting memories with loved ones. Living here means having the Mission del Lago Golf Course right in your backyard-a golfer's dream! Beyond the course, the community offers nearby parks, walking trails, and outdoor activities, all just minutes from your doorstep. Located just a short drive from Downtown San Antonio, you'll have easy access to the River Walk, Mission Trails, and countless entertainment options. Explore the city's vibrant restaurant scene, catch live music, or shop till you drop-all within reach. Plus, with Highway 281, I-37, and Loop 410 high ways making commuting is a breeze. Whether you're relaxing at home, hitting the greens, or enjoying nearby attractions, this home is perfectly suited for a lifestyle of comfort and convenience. Don't wait-schedule a showing today and make 1126 Par Three your new address!
- Type:
- Single Family
- Sq.Ft.:
- 1,667
- Status:
- Active
- Beds:
- 4
- Lot size:
- 0.11 Acres
- Year built:
- 2024
- Baths:
- 2.00
- MLS#:
- 1823991
- Subdivision:
- MISSION DEL LAGO
ADDITIONAL INFORMATION
The Ramsey - This new single-story design makes smart use of the space available. At the front are all three secondary bedrooms arranged near a convenient full-sized bathroom. Down the foyer is a modern layout connecting a peninsula-style kitchen made for inspired meals, an intimate dining area and a family room ideal for gatherings. Tucked in a quiet corner is the owner's suite with an attached bathroom and walk-in closet. Estimated COE Jan 2025. Prices and features may vary and are subject to change. Photos are of a similar home.
- Type:
- Single Family
- Sq.Ft.:
- 1,897
- Status:
- Active
- Beds:
- 4
- Lot size:
- 0.11 Acres
- Year built:
- 2024
- Baths:
- 3.00
- MLS#:
- 1823990
- Subdivision:
- MISSION DEL LAGO
ADDITIONAL INFORMATION
The Mayer - The first floor of this two-story home shares an open layout between the kitchen, dining area and family room for easy entertaining during special gatherings. An owner's suite is just off the shared living space and features an en-suite bathroom and walk-in closet. Upstairs are three secondary bedrooms. Prices and features may vary and are subject to change. Photos are for illustrative purposes only. COE Jan 2025.
- Type:
- Single Family
- Sq.Ft.:
- 1,213
- Status:
- Active
- Beds:
- 3
- Lot size:
- 0.11 Acres
- Year built:
- 2024
- Baths:
- 2.00
- MLS#:
- 1823989
- Subdivision:
- MISSION DEL LAGO
ADDITIONAL INFORMATION
The Brower - This single-level home showcases a spacious open floorplan shared between the kitchen, dining area and family room for easy entertaining. An owner's suite enjoys a private location at the front of the home, complemented by an en-suite bathroom and walk-in closet. There are two secondary bedrooms just off the main living areas. Prices and features may vary and are subject to change. Photos are for illustrative purposes only. COE Jan 2025.
- Type:
- Single Family
- Sq.Ft.:
- 1,600
- Status:
- Active
- Beds:
- 4
- Lot size:
- 0.11 Acres
- Year built:
- 2024
- Baths:
- 2.00
- MLS#:
- 1823988
- Subdivision:
- Mission Del Lago
ADDITIONAL INFORMATION
The Pinehollow- This single-level home showcases a spacious open floorplan shared between the kitchen, dining area and family room for easy entertaining. An owner's suite enjoys a private location in a rear corner of the home, complemented by an en-suite bathroom and walk-in closet. There are three secondary bedrooms along the side of the home, which are comfortable spaces for household members and overnight guests. COE Jan 2025.
- Type:
- Single Family
- Sq.Ft.:
- 2,121
- Status:
- Active
- Beds:
- 4
- Lot size:
- 0.12 Acres
- Year built:
- 2024
- Baths:
- 3.00
- MLS#:
- 1823260
- Subdivision:
- Roosevelt Heights
ADDITIONAL INFORMATION
Discover the elegance and comfort of the Discovery floor plan by Starlight Homes. This thoughtfully designed layout features 4 spacious bedrooms and 2.5 bathrooms, all on 2121 square feet. This 2 story home with an open-concept living area seamlessly blends the kitchen, dining, and living spaces, creating an inviting atmosphere for entertaining and everyday living. The gourmet kitchen boasts stainless steel appliances, ample counter space made from granite, island/breakfast bar and walk in pantry. The master suite offers a private retreat with a luxurious en-suite bathroom and a generous walk-in closet. Additional highlights include a loft/game room on the 2nd floor, a two-car garage, energy-efficient features, and stylish finishes throughout. Experience the perfect blend of style and functionality.
- Type:
- Single Family
- Sq.Ft.:
- 916
- Status:
- Active
- Beds:
- 3
- Lot size:
- 0.25 Acres
- Year built:
- 1946
- Baths:
- 1.00
- MLS#:
- 1823203
- Subdivision:
- Harlandale
ADDITIONAL INFORMATION
Investor's dream with the perfect LOCATION! This prime property sits on a spacious 0.25-acre lot and boasts R-6 zoning, offering endless potential. Just a block from Interstate 35 and only 5 minutes from vibrant Downtown San Antonio, this property combines convenience with opportunity. Don't miss out on this exceptional investment!
- Type:
- Single Family
- Sq.Ft.:
- 2,215
- Status:
- Active
- Beds:
- 4
- Lot size:
- 0.16 Acres
- Year built:
- 2024
- Baths:
- 3.00
- MLS#:
- 1823199
- Subdivision:
- HARLANDALE
ADDITIONAL INFORMATION
NEW CONSTRUCTION - Soon you'll be making memories in your brand new 4-bedroom home that measures over 2,200 sq ft of living space (over 2,800 if you include the 2-car garage)! As you enter the front door, you're greeted with a 9-foot tray ceiling and an open living space that allows for conversations to flow from the kitchen to the dining area, to the living room. Your kitchen hosts granite countertops and an island with a breakfast bar. The walk-in pantry provides plenty of space for food storage, plus a separate area for the laundry room. As you walk down the hallway, you'll see a powder room (1/2 bath) on your right, followed by a full bathroom. The master suite hosts a tray ceiling, a large walk-in closet, and its own private bathroom with double vanities and a tiled shower. This house sits on a great lot with mature trees surrounded by a fenced yard. The concrete driveway has a safety feature that allows you to conduct a three-point turn on your own lot, thus allowing you to enter Commercial Ave head-on, instead of backing into the 4-lane road. There are 3 homes built next to each other that are available. Buy 2 at $330k each or all 3 at $325k each. Great for having family and/or friends next door!
- Type:
- Single Family
- Sq.Ft.:
- 668
- Status:
- Active
- Beds:
- 2
- Lot size:
- 0.16 Acres
- Year built:
- 1952
- Baths:
- 1.00
- MLS#:
- 1822961
- Subdivision:
- HARLANDALE
ADDITIONAL INFORMATION
2 Bed 1 Bath
$190,000
370 Ackard San Antonio, TX 78221
- Type:
- Single Family
- Sq.Ft.:
- 1,345
- Status:
- Active
- Beds:
- 3
- Lot size:
- 0.16 Acres
- Year built:
- 1955
- Baths:
- 1.00
- MLS#:
- 1822911
- Subdivision:
- BELLAIRE
ADDITIONAL INFORMATION
PRICED TO SELL!!!FULLY RENOVATED!!! located near brooks city base shopping center, minutes from mission trails and much more . NEW ELECTRICAL , NEW WATER HEATER, NEW ROOF, NEW SIDING, NEW GRANITE COUNTER TOP FINISH IN RESTROOM , NEW BUTCHER BLOCK COUNTERTOPS IN KITCHEN , NEW LG WALL A/C UNITS WITH HEAT AND AIR !! you must see this property in person ! schedule your private tour today.
- Type:
- Single Family
- Sq.Ft.:
- 1,163
- Status:
- Active
- Beds:
- 3
- Lot size:
- 0.12 Acres
- Year built:
- 1998
- Baths:
- 2.00
- MLS#:
- 1822780
- Subdivision:
- HARLANDALE SE
ADDITIONAL INFORMATION
****** Calling investors***** This home is located in the heart of the Harlendale District! Don't miss the opportunity to make this home your next investment property!!
- Type:
- Single Family
- Sq.Ft.:
- 2,316
- Status:
- Active
- Beds:
- 4
- Lot size:
- 0.13 Acres
- Year built:
- 2016
- Baths:
- 3.00
- MLS#:
- 1822668
- Subdivision:
- MISSION DEL LAGO
ADDITIONAL INFORMATION
Charming two-story home with 4 beds, 2.5 baths, attached 2-car garage, 2393 sqft nestled in the highly-desired subdivision of Mission Del Lago. Spacious open floor plan overlooking the kitchen and breakfast bar. Gourmet kitchen features a stainless steel refrigerator, stove & self-cleaning oven, and granite countertops. Master bedroom downstairs with a large walk-in closet. Master bath has double vanities & separate tub and shower. All secondary bedrooms are upstairs with a huge game room! Private, fenced-in backyard with manicured landscaping. Enjoy the neighborhood amenities including the swimming pool, park, playground, tennis court & golf course. South Side ISD. WELCOME HOME!
- Type:
- Single Family
- Sq.Ft.:
- 2,396
- Status:
- Active
- Beds:
- 4
- Lot size:
- 0.1 Acres
- Year built:
- 2024
- Baths:
- 3.00
- MLS#:
- 1822656
- Subdivision:
- HACIENDA
ADDITIONAL INFORMATION
"The impressive Eleanor floor plan offers a popular open-concept layout designed for comfort and style. The porch entry leads past a convenient mud room into an expansive great room, which encompasses a dining area and a well-equipped kitchen with a large walk-in pantry and a center island. You'll also find a roomy bedroom with a walk-in closet and a full bath on this level. There are three generous bedrooms upstairs-each with a walk-in closet!-including a luxurious owner's suite with a private bath showcasing dual vanities and a walk-in shower. A versatile loft space completes this plan. Additional home highlights and upgrades: 36"" white kitchen cabinets, quartz countertops, black fixtures and backsplash Luxury wood-look vinyl plank flooring in common areas Stainless-steel appliance package with gas range oven Recessed lighting throughout home Cultured marble countertops and modern rectangular sinks in bathrooms Tile surround in shower Separate garden tub and shower in primary bath Landscape package with full sprinkler system 240V electric car charging port Covered patio Exceptional included features, such as our Century Home Connect smart home package and more!"
- Type:
- Single Family
- Sq.Ft.:
- 2,511
- Status:
- Active
- Beds:
- 5
- Lot size:
- 0.11 Acres
- Year built:
- 2024
- Baths:
- 4.00
- MLS#:
- 1822652
- Subdivision:
- HACIENDA
ADDITIONAL INFORMATION
"Step into modern design with the Riley floor plan! At the heart of the home is a spacious open-concept great room, which flows into a dining area and an impressive kitchen with a center island, a walk-in pantry, and access to a convenient mud room. The primary suite is also located on the main level, boasting a walk-in closet and a primary bath with dual vanities and a walk-in shower. There are three secondary bedrooms upstairs, each with a walk-in closet. A full bath, storage space, and a large loft round out the Riley. Additional home highlights and upgrades: 36"" gray kitchen cabinets, quartz countertops, black fixtures and backsplash Luxury wood-look vinyl plank flooring in common areas Stainless-steel appliance package with gas range oven Recessed lighting throughout home Cultured marble countertops and modern rectangular sinks in bathrooms Tile surround in shower Separate garden tub and shower in primary bath Landscape package with full sprinkler system 240V electric car charging port Covered patio Exceptional included features, such as our Century Home Connect smart home package and more!"
- Type:
- Single Family
- Sq.Ft.:
- 1,632
- Status:
- Active
- Beds:
- 3
- Lot size:
- 0.18 Acres
- Year built:
- 1959
- Baths:
- 1.00
- MLS#:
- 1822435
- Subdivision:
- KINGSBOROUGH
ADDITIONAL INFORMATION
Fully Remodeled 3 bedroom, 1 bath home. 1632 Sqft of the finest finishes at the best price! New HVAC system & new water heater. This gorgeous home has been adorned with a completely redone kitchen featuring new cabinets, quartz countertops, beautiful backsplash and an undermount sink. Bathroom has been completely redone with ceramic tile flooring, walk-in tiled shower and modern finishes. Directly off of the oversized family/game room sits a large sunroom overlooking the backyard. New stainless steel stove
- Type:
- Single Family
- Sq.Ft.:
- 1,213
- Status:
- Active
- Beds:
- 3
- Lot size:
- 0.11 Acres
- Year built:
- 2024
- Baths:
- 2.00
- MLS#:
- 1822423
- Subdivision:
- MISSION DEL LAGO
ADDITIONAL INFORMATION
The Brower - This single-level home showcases a spacious open floorplan shared between the kitchen, dining area and family room for easy entertaining. An owner's suite enjoys a private location at the front of the home, complemented by an en-suite bathroom and walk-in closet. There are two secondary bedrooms just off the main living areas. Prices and features may vary and are subject to change. Photos are for illustrative purposes only.
- Type:
- Single Family
- Sq.Ft.:
- 1,236
- Status:
- Active
- Beds:
- 3
- Lot size:
- 0.11 Acres
- Year built:
- 2022
- Baths:
- 2.00
- MLS#:
- 1822419
- Subdivision:
- PLEASANTON FARMS
ADDITIONAL INFORMATION
$179,000
327 KOPPLOW San Antonio, TX 78221
- Type:
- Single Family
- Sq.Ft.:
- 848
- Status:
- Active
- Beds:
- 3
- Lot size:
- 0.16 Acres
- Year built:
- 1963
- Baths:
- 1.00
- MLS#:
- 1822363
- Subdivision:
- BELLAIRE
ADDITIONAL INFORMATION
Welcome to 327 Kopplow Place, a charming 3-bedroom, 1-bathroom home featuring central AC, ready for you to move right in. Situated on a spacious lot, this property offers an abundance of outdoor space perfect for gardening, playing, or hosting gatherings. The large backyard provides plenty of room for future expansions or creating your own private oasis. Step inside to discover a thoughtfully designed floor plan that effortlessly flows from room to room. The bright and inviting living area leads seamlessly into a modern kitchen. The open-concept layout ensures that entertaining is a breeze and allows for comfortable daily living. The three bedrooms are generously sized, offering cozy retreats for rest and relaxation. The well-appointed bathroom is conveniently located to serve all bedrooms and guests. Additional amenities include plenty of storage throughout the home, a convenient laundry area, and central AC to keep you comfortable year-round. Nestled in a prime location, 327 Kopplow Place is just minutes away from local amenities, shopping, dining, and top-rated schools. Commuters will appreciate the easy access to major highways, making travel to surrounding areas a breeze. Unique Financing Opportunity! The seller is offering owner financing, making this a rare and flexible opportunity for potential buyers. Be sure to ask your realtor for more details on this fantastic offer. Don't miss the chance to own this delightful, turn-key home with a spacious lot in a convenient location. Schedule a viewing today and envision your future at 327 Kopplow Place!

San Antonio Real Estate
The median home value in San Antonio, TX is $254,600. This is lower than the county median home value of $267,600. The national median home value is $338,100. The average price of homes sold in San Antonio, TX is $254,600. Approximately 47.86% of San Antonio homes are owned, compared to 43.64% rented, while 8.51% are vacant. San Antonio real estate listings include condos, townhomes, and single family homes for sale. Commercial properties are also available. If you see a property you’re interested in, contact a San Antonio real estate agent to arrange a tour today!
San Antonio, Texas 78221 has a population of 1,434,540. San Antonio 78221 is less family-centric than the surrounding county with 31.3% of the households containing married families with children. The county average for households married with children is 32.84%.
The median household income in San Antonio, Texas 78221 is $55,084. The median household income for the surrounding county is $62,169 compared to the national median of $69,021. The median age of people living in San Antonio 78221 is 33.9 years.
San Antonio Weather
The average high temperature in July is 94.2 degrees, with an average low temperature in January of 40.5 degrees. The average rainfall is approximately 32.8 inches per year, with 0.2 inches of snow per year.




