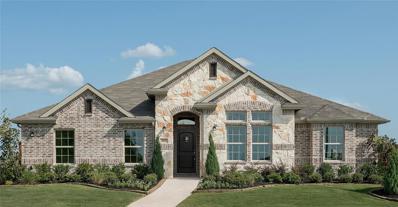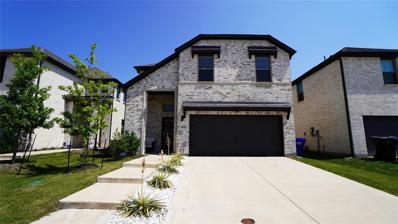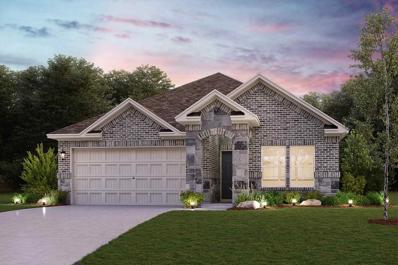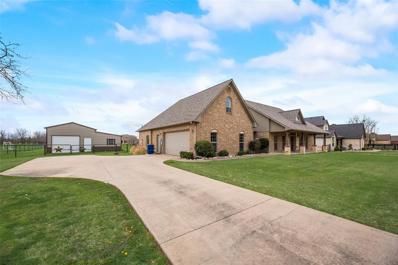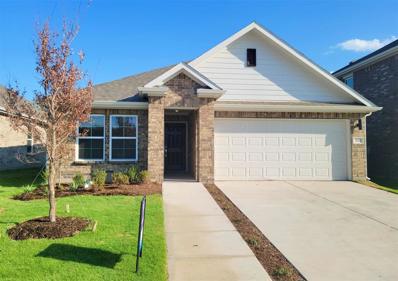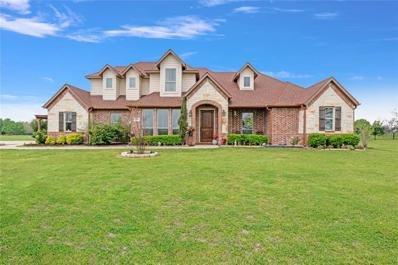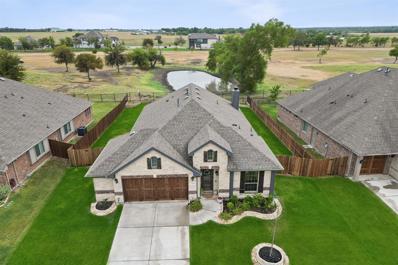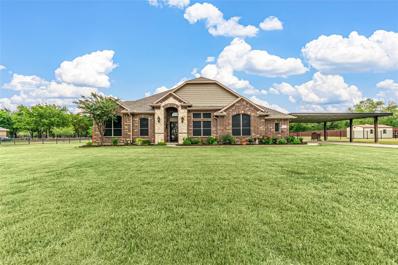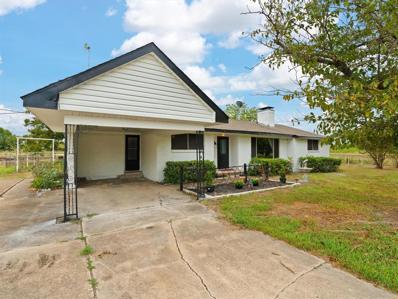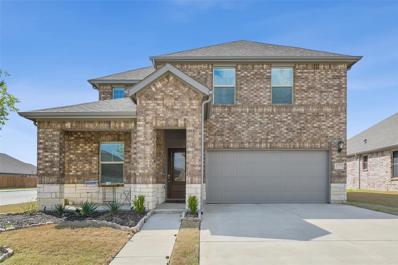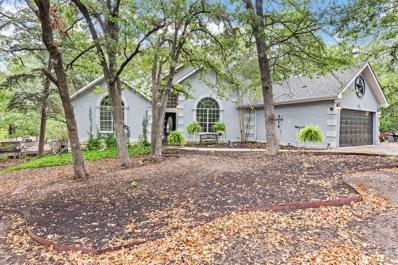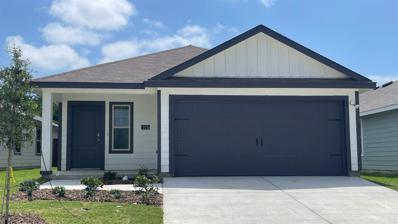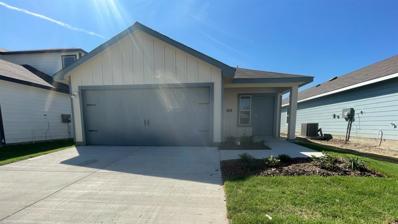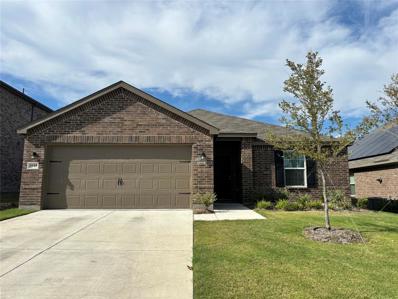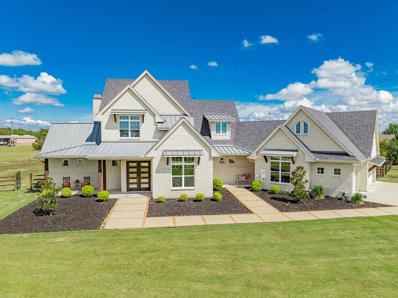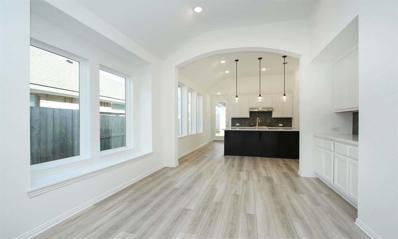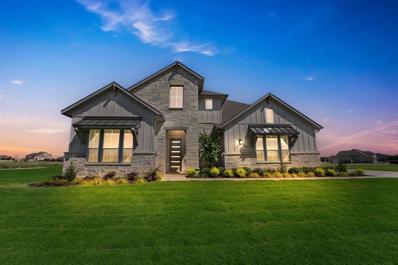Royse City TX Homes for Sale
- Type:
- Single Family
- Sq.Ft.:
- 2,438
- Status:
- Active
- Beds:
- 3
- Lot size:
- 0.14 Acres
- Year built:
- 2024
- Baths:
- 3.00
- MLS#:
- 20725375
- Subdivision:
- Creekshaw
ADDITIONAL INFORMATION
Elevate your lifestyle in the streamlined comfort and effortless luxury of The McQueen floor plan by David Weekley Homes. Design your ideal home office, parlor, or art studio in the spacious first-floor study. Natural light shines on your open-concept living spaces through energy-efficient windows, highlighting your interior design style. The streamlined kitchen provides a presentation island and ample room for food storage and meal prep. Your impressive Ownerâs Retreat offers an en suite bathroom and walk-in closet. Two upstairs bedrooms provide ample privacy, a shared bathrooms and a beautiful a sunny upstairs retreat ideal for games and movie nights. David Weekleyâs World-class Customer Service will make the building process a delight with this impressive new home in Royse City, Texas.
Open House:
Saturday, 11/30 1:00-4:00PM
- Type:
- Single Family
- Sq.Ft.:
- 2,222
- Status:
- Active
- Beds:
- 3
- Lot size:
- 0.17 Acres
- Year built:
- 2022
- Baths:
- 2.00
- MLS#:
- 20725243
- Subdivision:
- Waterscape
ADDITIONAL INFORMATION
MLS# 20725243 - Built by Impression Homes - Ready Now! ~ Open concept design with gorgeous kitchen featuring a huge curved island, tons of cabinets and ample counter space. Big walk-in pantry with tons of storage room. Large study with storage closet, perfect for working from home!!
- Type:
- Single Family
- Sq.Ft.:
- 1,827
- Status:
- Active
- Beds:
- 3
- Lot size:
- 0.17 Acres
- Baths:
- 2.00
- MLS#:
- 20723874
- Subdivision:
- Creekview Estates Ph 1
ADDITIONAL INFORMATION
SELLER Offering 3% seller concession! Every square inch of this home has been updated and upgraded with meticulous attention to detail. Custom cabinetry and millwork, lighting, and Pergo flooring throughout, new baths, fireplace surround, doors and even arched openings adorn this charming home. As you enter the inviting front entry, you'll be captivated by the custom ceiling and doors. Split bedroom floorplan, 2 full baths and an office office provide a space for everyone and an enclosed sunroom off the back will delight the plant enthusiast. The living room and dining feature built in seating as well as plenty of space for gathering around the cozy fireplace. New roof '22, AC '21, Water Heater, dishwasher, disposal '24...detailed list in transaction desk. Step outside into your backyard oasis with multiple seating areas, a pool and raised decking and pathways.
- Type:
- Single Family
- Sq.Ft.:
- 2,364
- Status:
- Active
- Beds:
- 4
- Lot size:
- 0.1 Acres
- Year built:
- 2022
- Baths:
- 3.00
- MLS#:
- 20722522
- Subdivision:
- Creekside Ph 1a
ADDITIONAL INFORMATION
EXQUISITE home FOR SALE nestled in Royse City's coveted Creekside neighborhood. This 2-story residence boasts 4 BR, 2.5 BA, & an array of upscale features. Step into the sleek kitchen adorned with quartz countertops, opulent gold hardware, & stainless steel appliances. The expansive island with bar seating seamlessly connects to the dining area & inviting family room, ideal for hosting gatherings. Owner's suite offers an ensuite complete with dual vanities, and a spacious walk-in shower and closet. Discover versatility on the main floor with a fourth bedroom adaptable as a home office or flex space, alongside a convenient half bath. Upstairs find a versatile game room & two additional bedrooms sharing a full bath. Outside, a private backyard is perfect for relaxation. Community amenities including a pool, parks, & playgrounds and a new school. Future plans include an additional pool and more parks for the kids. Schedule a showing today!
- Type:
- Single Family
- Sq.Ft.:
- 1,902
- Status:
- Active
- Beds:
- 4
- Lot size:
- 0.15 Acres
- Year built:
- 2024
- Baths:
- 2.00
- MLS#:
- 20724194
- Subdivision:
- Ambergrove
ADDITIONAL INFORMATION
Ask your community sales manager about incredible rates PLUS closing cost allowances on this home! Introducing the Barbara at Ambergrove, a versatile one-story plan with an inviting open-concept layout. On the main floor, the long foyer leads to an expansive great room with direct access to a covered patio and a well-appointed kitchenâfeaturing a charming dining area, a gracious walk-in-pantry and a large center island. Other main-floor highlights include a study with a walk-in closet, two generous secondary bedroomsâsharing a full hall bathroomâplus a mud room off the garage and a convenient laundry room. Nestled in the back of the home, the lavish owner's suite boasts an attached deluxe bath with dual sinks, a walk-in shower and a roomy walk-in closet. Options may include upgraded tiling and plush carpeting selections, smart home technology, luxury vinyl plank flooring, upgraded owner's bath, and MORE! NO MUD OR PID! Est. November completion!
- Type:
- Single Family
- Sq.Ft.:
- 2,776
- Status:
- Active
- Beds:
- 4
- Lot size:
- 1.55 Acres
- Year built:
- 2009
- Baths:
- 3.00
- MLS#:
- 20723571
- Subdivision:
- Poetry Ranch
ADDITIONAL INFORMATION
Back on the market due to buyer financing not being approved. Beautiful custom home on 1.55 acres in a gated community. The inviting entry has barrel ceilings leading into the formal dining and living. Home boasts 4 bedrooms, 2.1 baths, an oversized 2-car garage with a cowboy size garage (tall garage door for tall trucks or SUVs), & a large game room upstairs. The kitchen offers custom cabinets, stainless steel appliances & decorative lighting. The open living room has vaulted ceilings & a beautiful floor-to-ceiling stone fireplace. The backyard oasis is an entertainer's dream with a luxurious pool & a large covered patio to enjoy our beautiful evenings in Texas! The shop offers space for storage, she shed, a third car, boat or recreational vehicles. The shop measures: 20x30.
- Type:
- Single Family
- Sq.Ft.:
- 1,902
- Status:
- Active
- Beds:
- 4
- Lot size:
- 0.12 Acres
- Year built:
- 2024
- Baths:
- 2.00
- MLS#:
- 20723171
- Subdivision:
- Ambergrove
ADDITIONAL INFORMATION
Ask your community sales manager about incredible rates PLUS closing cost allowances on this home! Introducing the Barbara at Ambergrove, a versatile one-story plan with an inviting open-concept layout. On the main floor, the long foyer leads to an expansive great room with direct access to a covered patio and a well-appointed kitchenâfeaturing a charming dining area, a gracious walk-in-pantry and a large center island. Other main-floor highlights include a study with a walk-in closet, two generous secondary bedroomsâsharing a full hall bathroomâplus a mud room off the garage and a convenient laundry room. Nestled in the back of the home, the lavish owner's suite boasts an attached deluxe bath with dual sinks, a walk-in shower and a roomy walk-in closet. Options may include upgraded tiling and plush carpeting selections, smart home technology, luxury vinyl plank flooring, upgraded owner's bath, and MORE! NO MUD OR PID! Est. November completion!
- Type:
- Single Family
- Sq.Ft.:
- 3,201
- Status:
- Active
- Beds:
- 4
- Lot size:
- 2 Acres
- Year built:
- 2015
- Baths:
- 3.00
- MLS#:
- 20718752
- Subdivision:
- High Point Ranch Sec 1
ADDITIONAL INFORMATION
Discover modern luxury and comfort in the High Point Ranch subdivision with this stunning 4-bedroom, 3-bathroom home on 2 acres, where horses are permitted (1 per acre). The open-concept layout features a bright living area that flows seamlessly into a chefâs kitchen with granite countertops, stainless steel appliances, and a center island. Enjoy movie nights in the media room or relax in the serene primary bedroom with plush carpeting, natural light, and an en-suite bath with a soaking tub, separate shower, dual vanities, and a walk-in closet. Donât miss outâschedule a showing today!
- Type:
- Single Family
- Sq.Ft.:
- 2,014
- Status:
- Active
- Beds:
- 4
- Lot size:
- 0.21 Acres
- Year built:
- 2021
- Baths:
- 2.00
- MLS#:
- 20722164
- Subdivision:
- Stone River Estates
ADDITIONAL INFORMATION
Single story home with outstanding golf course views in the Stone River Country Club Estates is ideal for entertaining and everyday living! This 4 bedroom home with study features a large open living with vaulted soaring ceilings, wall of windows and the warmth of a beautiful stone fireplace. Experience the joy of cooking in this spacious kitchen offering an expansive island, quartz counters, stainless steel appliances, gas cooktop, coffee bar area with additional built-in cabinets for storage and large walk in pantry. The study off the foyer with French doors is painted a rich forest green promoting a very calming room. Retreat to the comfort of a generously sized primary bedroom, boasting ample closet space, ensuite bath, dual sinks, garden tub w separate shower providing a sanctuary of relaxation and rejuvenation. Enjoy the beautiful scenery and the relaxed atmosphere of this 18 hole golf course community.
$664,900
2322 Laci Lane Royse City, TX 75189
- Type:
- Single Family
- Sq.Ft.:
- 3,095
- Status:
- Active
- Beds:
- 4
- Lot size:
- 1.5 Acres
- Year built:
- 2008
- Baths:
- 3.00
- MLS#:
- 20709059
- Subdivision:
- Bent Trail Estates
ADDITIONAL INFORMATION
FABULOUSLY UPDATED ONE STORY on 1.5 ACRES with NO HOA & OUTSIDE CITY LIMITS! Property backs to 93 acres of farm land-so much privacy! Extensively renovated in 2022 with over $150K in updates - this home has it all! Gourmet kitchen with quartz counters, large island, & walk-in pantry. Living room with floor to ceiling stone fireplace feature. 4th Bedroom or flex space for 2nd living area - currently used as a 'den'- seller willing to install a closet up to $2K with buyer request. High-end engineered wood floors throughout the home. Executive office with built in cabinets Formal dining room. Primary suite with GORGEOUS spa-like bath with free-standing tub, HUGE Shower, walk-in closet, & views of the stunning property from the bedroom. SPACIOUS secondary bedrooms - 1 bedroom is 20x12-Wow! Hall bath with updated frameless glass shower. Enjoy your evenings entertaining guests on the oversized covered porch - hot tub, pool, & outdoor kitchen area! 3 car garage & 2 car carport. ROOM FOR A SHOP! Fully fenced yard. Solar Screens. Culligan Water Softener system-$11K value!
- Type:
- Single Family
- Sq.Ft.:
- 2,017
- Status:
- Active
- Beds:
- 4
- Lot size:
- 0.14 Acres
- Year built:
- 2020
- Baths:
- 2.00
- MLS#:
- 20719857
- Subdivision:
- Union Square
ADDITIONAL INFORMATION
Welcome to 310 Hollow Branch Drive, an exquisite residence showcasing an open-concept design adorned with White Cowboy Granite Countertops and classic White Cabinets that seamlessly merge timeless aesthetics with contemporary elegance. This captivating home exudes a harmonious blend of traditional charm on the exterior and a sophisticated modern open-floor plan on the interior. Upon entering, you will be greeted by the expansive living area seamlessly connected to the kitchen, allowing for effortless culinary creations and seamless entertaining without ever leaving the room. Welcome to a home that effortlessly combines functionality and style, where timeless traditions meet the convenience of modern living. Prospective homebuyers who meet the necessary qualifications have the opportunity to assume the exceptionally low interest rate of 2.625% on this property. With interest rates at this unprecedented level, it is imperative to take swift action.
$390,000
1805 Fm 1777 Royse City, TX 75189
Open House:
Sunday, 12/8 2:00-4:00PM
- Type:
- Single Family
- Sq.Ft.:
- 1,601
- Status:
- Active
- Beds:
- 3
- Lot size:
- 2.53 Acres
- Year built:
- 1966
- Baths:
- 2.00
- MLS#:
- 20720378
- Subdivision:
- David Koen Survey
ADDITIONAL INFORMATION
Welcome to this charming 1601 sq. ft. home situated on 2.5 peaceful acres. The residence exudes timeless character with its original hardwood floors throughout. The bright living room is enhanced by a large window that fills the space with natural light, perfect for relaxation or gatherings. This home features three comfortable bedrooms and two full bathrooms designed for convenience. The cozy kitchen, complemented by a charming breakfast room, is separated from the formal dining room by elegant pocket doors, adding both functionality and classic appeal. Outside, you'll find a carport and a spacious detached three-car garage, providing ample storage and parking. The expansive lot offers plenty of space for gardening, recreation, or simply enjoying the serene surroundings. This property provides a wonderful opportunity to experience country living with warmth and classic charm.
- Type:
- Single Family
- Sq.Ft.:
- 2,707
- Status:
- Active
- Beds:
- 4
- Lot size:
- 0.16 Acres
- Year built:
- 2021
- Baths:
- 3.00
- MLS#:
- 20720113
- Subdivision:
- Frost Farm
ADDITIONAL INFORMATION
Gorgeous Build In 2021 4 Bed, 2.5 bath Home in Royse City , Spacious Entry and well thought out floor plan has downstairs primary bedroom suite, all guest bedrooms are upstairs with a game room and Office space . Upgraded open floor plan features large sized kitchen island both with designer backsplash tiles, lights as well as upgraded stainless steel appliances!. Entrance from garage offers mudroom space adjacent to spacious laundry room. Great backyard with patio for BBQs, Playground In backyard for lots of entertainment for the kids.
- Type:
- Single Family
- Sq.Ft.:
- 2,796
- Status:
- Active
- Beds:
- 3
- Lot size:
- 4.89 Acres
- Year built:
- 2000
- Baths:
- 3.00
- MLS#:
- 20720017
- Subdivision:
- Indian Trails Estates
ADDITIONAL INFORMATION
LOCATION, 2800 SQ FT HOME, 3 bed 3 bath, Sunroom, 3 fireplaces. 4.9 ACRES, TREES, POND with cross over bridge, POOL, 870 SQ FT, GUEST QUARTERS,50 X 30 WORKSHOP with Electric and Water, 650 SQ. FT. A-FRAME CABIN, CADDO MILLS ISD, ROYSE CITY ADDRESS, 3 MILES FROM UNION VALLEY OR I-30! Beautiful Executive Stucco home, built in 2000. Open floor Plan. All bedrooms, 2 full baths down stairs. Game room & full bath Upstairs. Outside you will find a pond & fully decked, fenced swimming pool. Foundation is pier-beam. See documents for repair quote. Guest quarters located upstairs at rear of large workshop, with living room, bedroom, full bath and full kitchen.Follow the trail thru the woods to the 650 st. ft. A-Frame Cabin, it will need finish-out on the interior. AS IS Property, priced to sell quickly as Seller is Relocating out of state. All furnishings convey with property.
- Type:
- Single Family
- Sq.Ft.:
- 3,025
- Status:
- Active
- Beds:
- 4
- Lot size:
- 1 Acres
- Year built:
- 2024
- Baths:
- 3.00
- MLS#:
- 20719028
- Subdivision:
- Ridge Park Estates
ADDITIONAL INFORMATION
MLS# 20719028 - Built by Kindred Homes - March completion! ~ Welcome to the highly sought-after Brady plan, ready this Spring! This stunning one-story home features 4 bedrooms and 3 baths on a spacious acre lot. Inside, enjoy the gourmet kitchen with 42 cabinets and granite countertops, a luxurious owner's suite with a freestanding bathtub, walk-in shower, and separate vanities. The media room is perfect for entertaining or movie nights, while the striking contrast of white walls and rich black cabinets adds elegance throughout. Cozy up to the indoor fireplace or enjoy the expansive covered patio with an outdoor fireplace. With a 3-car garage offering ample storage, this home is the complete package!!
- Type:
- Single Family
- Sq.Ft.:
- 2,898
- Status:
- Active
- Beds:
- 4
- Lot size:
- 1.03 Acres
- Year built:
- 2024
- Baths:
- 3.00
- MLS#:
- 20719011
- Subdivision:
- Ridge Park Estates
ADDITIONAL INFORMATION
MLS# 20719011 - Built by Kindred Homes - March completion! ~ Welcome to the Laurel floor plan on an expansive one acre lot in Ridge Park Estates! Enter through the covered entry into a grand foyer leading to an expansive family room with views of the covered outdoor living space. The kitchen, featuring a large island, white cabinets, and white quartz countertops, opens to a sunny dining area and the family room with a cozy fireplace.The owner's suite offers a walk-in closet and a luxurious bathroom with a glass-enclosed shower, soaking tub, and private water closet. Secondary bedrooms include walk-in closets. Enjoy movie nights in the media room. Additional highlights are a central laundry room, mudroom with a built-in bench, versatile flex room, and extra storage.Luxury vinyl plank flooring flows throughout the main areas. Donât miss this exquisite home. The Laurel awaits you!
$269,990
307 Vitex Drive Royse City, TX 75189
- Type:
- Single Family
- Sq.Ft.:
- 1,448
- Status:
- Active
- Beds:
- 3
- Lot size:
- 0.11 Acres
- Year built:
- 2024
- Baths:
- 2.00
- MLS#:
- 20718397
- Subdivision:
- Wildwood
ADDITIONAL INFORMATION
New! Open concept, three bedrooms, two full baths, with nice covered patio. Home includes, island kitchen, Quartz counters throughout, LED lighting, full sprinkler system, professionally engineered post tension foundation, and much more! Are you looking for a new home in Royse City? Wildwood is now selling! This Express Series community offers 2 to 4 bedroom floorplans ranging in size from 1,022 to 2,276 square feet, providing options to best fit your lifestyle! Wildwood is located within the small, but growing town of Royse City, which offers ample amounts of shopping, dining, and entertainment, all while providing locals the benefits of small-town living. Call us today to learn more about Wildwood!
$264,990
212 Vitex Drive Royse City, TX 75189
- Type:
- Single Family
- Sq.Ft.:
- 1,390
- Status:
- Active
- Beds:
- 3
- Lot size:
- 0.11 Acres
- Year built:
- 2024
- Baths:
- 2.00
- MLS#:
- 20718391
- Subdivision:
- Wildwood
ADDITIONAL INFORMATION
New! Great single story floor plan! Three bedrooms, two full baths, with covered patio. Home includes, island kitchen, Quartz counters throughout, LED lighting, full sprinkler system, professionally engineered post tension foundation, and much more! Are you looking for a new home in Royse City? Wildwood is now selling! This Express Series community offers 2 to 4 bedroom floorplans ranging in size from 1,022 to 2,276 square feet, providing options to best fit your lifestyle! Wildwood is located within the small, but growing town of Royse City, which offers ample amounts of shopping, dining, and entertainment, all while providing locals the benefits of small-town living. Call us today to learn more about Wildwood!
$259,990
228 Vitex Drive Royse City, TX 75189
- Type:
- Single Family
- Sq.Ft.:
- 1,533
- Status:
- Active
- Beds:
- 3
- Lot size:
- 0.11 Acres
- Year built:
- 2024
- Baths:
- 2.00
- MLS#:
- 20718400
- Subdivision:
- Wildwood
ADDITIONAL INFORMATION
New! Super cute, three bedrooms, two full baths, with covered porch and patio. Home includes, island kitchen, Quartz counters throughout, LED lighting, full sprinkler system, professionally engineered post tension foundation, and much more! Are you looking for a new home in Royse City? Wildwood is now selling! This Express Series community offers 2 to 4 bedroom floorplans ranging in size from 1,022 to 2,276 square feet, providing options to best fit your lifestyle! Wildwood is located within the small, but growing town of Royse City, which offers ample amounts of shopping, dining, and entertainment, all while providing locals the benefits of small-town living. Call us today to learn more about Wildwood!
- Type:
- Single Family
- Sq.Ft.:
- 1,907
- Status:
- Active
- Beds:
- 4
- Lot size:
- 0.14 Acres
- Year built:
- 2023
- Baths:
- 3.00
- MLS#:
- 20718846
- Subdivision:
- Verandah Ph 6
ADDITIONAL INFORMATION
Welcome to this gorgeous 4 bedroom 3 bath home located in the Verandah community. As you enter this beautiful home you will notice the open floor plan that connects the kitchen, dining and living room. The kitchen has beautiful granite countertops, a breakfast bar island, and stainless steel appliances. This home also offers beautiful laminate flooring throughout the common areas and accent wall in the livingroom. Large primary bedroom with spacious bath is split from other bedrooms. A second bedroom has ensuite bath and is split from the remaing bedrooms.Designer touches thru out. Spacious backyard perfect for gatherings or barbecues. The sought after Verandah community has so much to offer; includes ponds, parks, walking trails, and community pool for the hot summer days. Accessable to major freeways and shopping. Don't miss the opportunity to make this beautiful property your home!
$339,999
6016 Bailey Way Royse City, TX 75189
- Type:
- Single Family
- Sq.Ft.:
- 1,991
- Status:
- Active
- Beds:
- 4
- Lot size:
- 0.15 Acres
- Year built:
- 2022
- Baths:
- 2.00
- MLS#:
- 20718582
- Subdivision:
- De Berry Reserve
ADDITIONAL INFORMATION
Energy-efficient home built in June 2022. Great open-concept layout with a sizable, secluded primary suite. White cabinets with pearl silver granite counter tops, cool grey EVP flooring and multi-tone tweed carpet. Spend the weekends at the community pool, socializing with neighbors or exploring nearby walking trails. Wired for a security system, has a video doorbell, garage door can be controlled with an app, blinds are on all the windows, and gutters around the house. Custom Holiday lights, washer and dryer (bought in 2022) convey with the house!
- Type:
- Single Family
- Sq.Ft.:
- 3,986
- Status:
- Active
- Beds:
- 4
- Lot size:
- 2 Acres
- Year built:
- 2017
- Baths:
- 3.00
- MLS#:
- 20717801
- Subdivision:
- High Point Ranch
ADDITIONAL INFORMATION
Welcome Home! This immaculate custom home has a stunning design, nestled on a spacious two-acre lot in High Point Ranch, and sought after Rockwall ISD. This amazing floor plan seamlessly connects the living, dining, and kitchen areas to create an ideal space for entertaining. The generous master bedroom hosts an in-suite bathroom that includes a huge separate shower, Hollywood bath, make up area and a closet fit for a movie star. The gourmet kitchen is a chef`s dream, featuring two sinks , huge island, commercial grade double oven and cooktop with vent, built in refrigerator, and separate Butlers pantry. The upstairs has a huge game room just ready for friends, family, or kids to have a blast. Yes, there is way more! Step into the backyard and fall in love with your own personal oasis, a beautiful covered patio overlooking the pool, hot tub and tastefully landscaped backyard. This home is a true wonder to find at his price! Schedule a tour today and fall in love!
- Type:
- Single Family
- Sq.Ft.:
- 1,939
- Status:
- Active
- Beds:
- 4
- Lot size:
- 0.25 Acres
- Year built:
- 2024
- Baths:
- 3.00
- MLS#:
- 20717831
- Subdivision:
- Creekshaw
ADDITIONAL INFORMATION
MLS# 20717831 - Built by Highland Homes - November completion! ~ The Preston is a one-story floorplan that truly has it all! You will be drawn to the interior archways, the high 11ft ceilings, and natural light throughout. The gorgeous kitchen offers white painted cabinets, quartz countertops, a gas stove top, vented hood, built in oven and microwave. You will have plenty of room to entertain with your dining area connecting the living and kitchen, a built-in hutch and a window seat. Your primary suite offers 11ft ceilings, a cozy window seat for a reading nook, and an en suite bath with a freestanding soaker tub and separate shower. All of this packed into an energy efficient home. Creekshaw offers walking trails, resort style pool, playground, and soccer fields!
- Type:
- Single Family
- Sq.Ft.:
- 2,349
- Status:
- Active
- Beds:
- 3
- Lot size:
- 0.25 Acres
- Year built:
- 2024
- Baths:
- 3.00
- MLS#:
- 20717792
- Subdivision:
- Creekshaw
ADDITIONAL INFORMATION
MLS# 20717792 - Built by Highland Homes - December completion! ~ A charming front porch greets you in the Easton plan. This gorgeous home is bathed in natural light and volume ceilings. The kitchen has white upper cabinets, and champagne-colored lower cabinets, a gas stovetop, vented hood, built in oven and microwave, designer backsplash, and upgraded quartz countertops. The primary suite and bath are pure sophistication, starting with the 11ft ceiling and cozy window seat, a freestanding tub, separate shower and dual sinks. You have a second bedroom, or it could be used as a study and another full bath downstairs. Open railing leads to the entertainment loft area that will have guests begging to return, as well as two more bedrooms and a third full bathroom. All of this is wrapped up in an energy efficient home! Creekshaw offers a pool, playground, firepit, soccer fields, and fishing pond!
- Type:
- Single Family
- Sq.Ft.:
- 3,806
- Status:
- Active
- Beds:
- 5
- Lot size:
- 1 Acres
- Year built:
- 2024
- Baths:
- 4.00
- MLS#:
- 20717280
- Subdivision:
- Ridge Park Estates
ADDITIONAL INFORMATION
Roosevelt S 5236 Pinnacle Series (3748 sq. ft.) is a 2-story home with 5 bedrooms, 4 bathrooms and a 3-car garage. Features include a breakfast area, covered patio, dining room, family room, game room, patio, sprinkler system, study, vaulted ceiling, and walk-in closets.

The data relating to real estate for sale on this web site comes in part from the Broker Reciprocity Program of the NTREIS Multiple Listing Service. Real estate listings held by brokerage firms other than this broker are marked with the Broker Reciprocity logo and detailed information about them includes the name of the listing brokers. ©2024 North Texas Real Estate Information Systems
Royse City Real Estate
The median home value in Royse City, TX is $338,200. This is lower than the county median home value of $429,200. The national median home value is $338,100. The average price of homes sold in Royse City, TX is $338,200. Approximately 80.92% of Royse City homes are owned, compared to 13.5% rented, while 5.59% are vacant. Royse City real estate listings include condos, townhomes, and single family homes for sale. Commercial properties are also available. If you see a property you’re interested in, contact a Royse City real estate agent to arrange a tour today!
Royse City, Texas has a population of 13,512. Royse City is less family-centric than the surrounding county with 44.21% of the households containing married families with children. The county average for households married with children is 45.29%.
The median household income in Royse City, Texas is $99,726. The median household income for the surrounding county is $111,595 compared to the national median of $69,021. The median age of people living in Royse City is 32.8 years.
Royse City Weather
The average high temperature in July is 95 degrees, with an average low temperature in January of 33.9 degrees. The average rainfall is approximately 40.5 inches per year, with 0.7 inches of snow per year.

