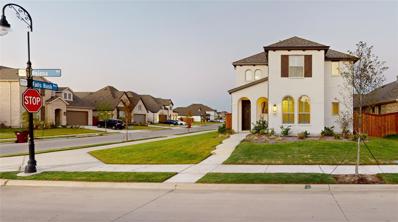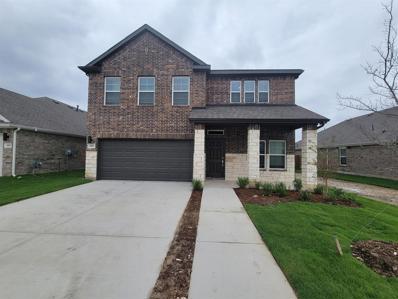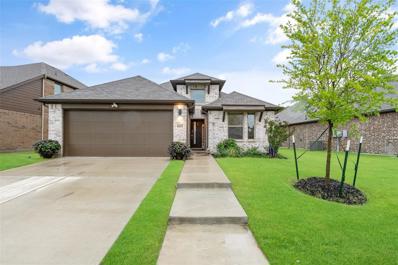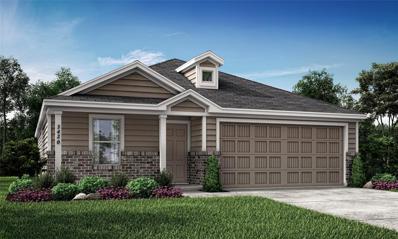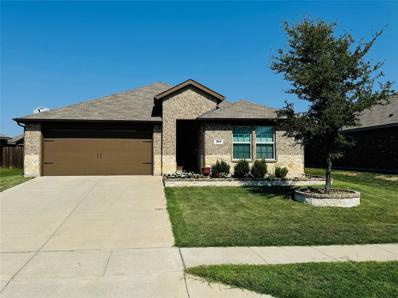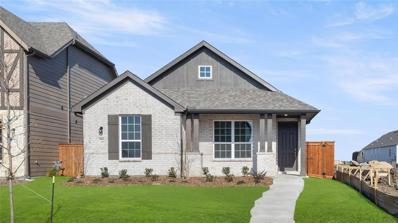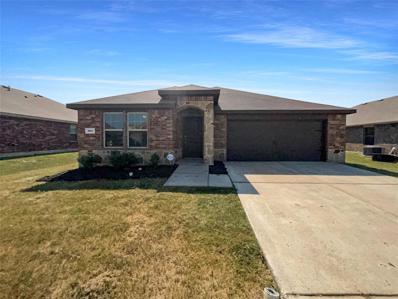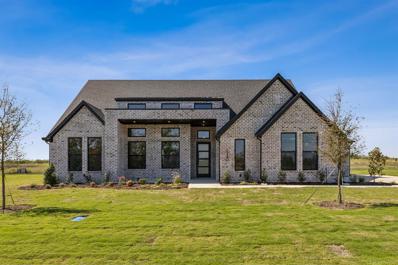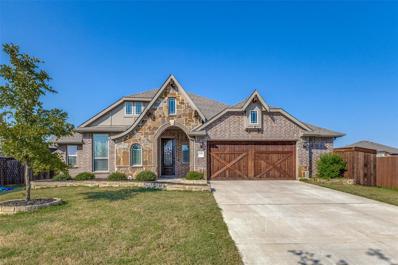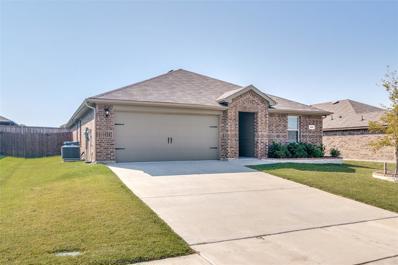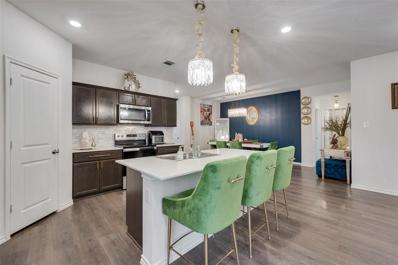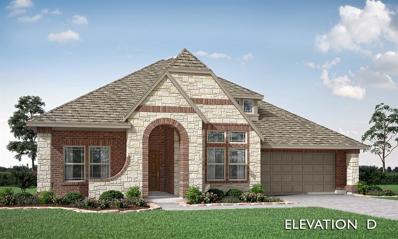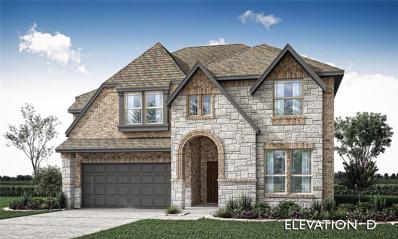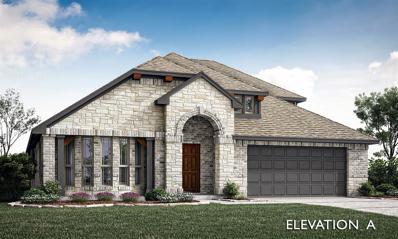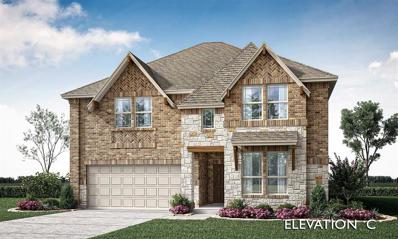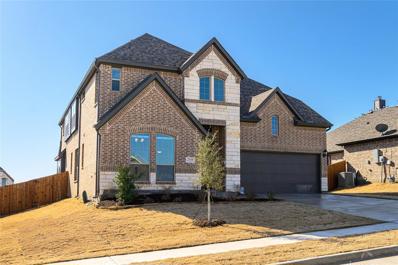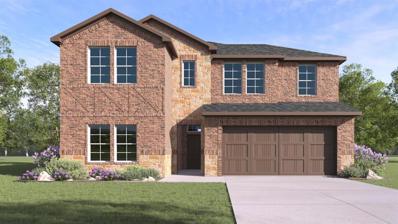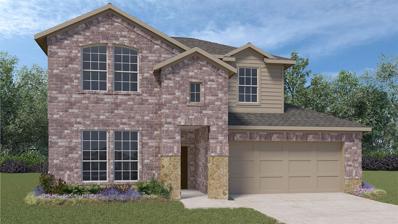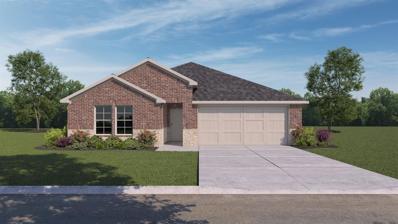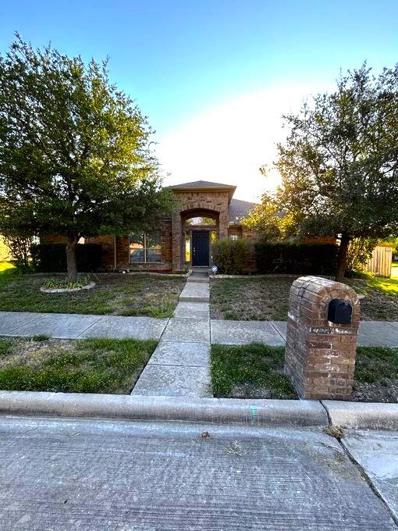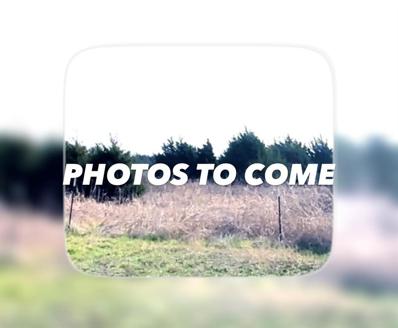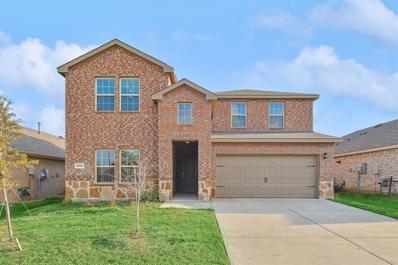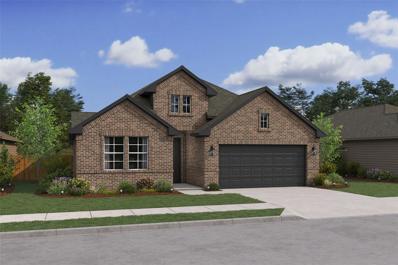Royse City TX Homes for Sale
- Type:
- Single Family
- Sq.Ft.:
- 2,467
- Status:
- Active
- Beds:
- 4
- Lot size:
- 0.11 Acres
- Year built:
- 2023
- Baths:
- 3.00
- MLS#:
- 20742106
- Subdivision:
- Waterscape Ph 3a
ADDITIONAL INFORMATION
Come see this beautiful Belmont Plan built by Highland Homes sitting on a large corner lot. This house is perfect for entertaining guests starting with a grand entryway opening to a beautiful staircase. The kitchen opens up to a large living area and an eat-in kitchen to host meals and get togethers. Retreat upstairs to a game room overlooking the living room. The primary bedroom splits with 2 bedrooms on the other side of the game room. ***Some take a look at the open house this Sunday, Oct. 20th from 3pm to 5pm.
- Type:
- Single Family
- Sq.Ft.:
- 2,335
- Status:
- Active
- Beds:
- 3
- Lot size:
- 0.12 Acres
- Year built:
- 2024
- Baths:
- 3.00
- MLS#:
- 20703249
- Subdivision:
- Ambergrove
ADDITIONAL INFORMATION
The Paige at Ambergrove boasts two stories of inspired space, designed to meet your daily living and entertaining needs. Upon entering the home, youâll find a secluded studyâperfect for privacy and relaxation. The long foyer leads to an open-concept great room with direct access to a covered patio and a well-appointed kitchenâboasting a generous center island, a walk-in pantry and a charming dining area. Nestled in the back of the home, the elegant ownerâs suite showcases a sizable walk-in closet and a deluxe bathroom with dual vanities and a walk-in shower. Other main-floor highlights include a convenient laundry room and a mudroom off the garage. Upstairs, you'll find two secondary bedrooms with walk-in closets, a full hall bathroom and a spacious loft. Options may include an upgraded owner's bath, upgraded flooring selections, smart home technology, and MORE! NO MUD OR PID! Est. November completion!
$349,900
6013 Bailey Way Royse City, TX 75189
- Type:
- Single Family
- Sq.Ft.:
- 1,877
- Status:
- Active
- Beds:
- 3
- Lot size:
- 0.14 Acres
- Year built:
- 2022
- Baths:
- 2.00
- MLS#:
- 20729898
- Subdivision:
- De Berry Reserve
ADDITIONAL INFORMATION
Assumable 5.75% VA loan! You do not have to be a Veteran to assume the loan. Lender qualifications must be met by borrower. Discover this stunning 3-bed, 2-bath home in sought-after DeBerry Reserve, built in 2022 by Trophy Signature Homes. This home, situated on a premium lot, features an open floor plan with vaulted ceilings, decorative & recessed LED lighting throughout and spacious bedrooms. The luxury vinyl plank flooring and quartz countertops complement the subway tile backsplash and Whirlpool appliances in the kitchen, which also boasts a 10-foot island and a large walk-in pantry. Other features include a home office-study area with a built-in desk, an electric fireplace with remote and much more. Outside, enjoy a large covered patio, upgraded board-on-board fence, RainBird sprinkler system and a private backyard that backs up to a wooded area. The community offers fantastic amenities, including a pool, playground and walking trails.
- Type:
- Single Family
- Sq.Ft.:
- 1,474
- Status:
- Active
- Beds:
- 3
- Lot size:
- 0.13 Acres
- Year built:
- 2024
- Baths:
- 2.00
- MLS#:
- 20754405
- Subdivision:
- Verandah
ADDITIONAL INFORMATION
LENNAR Verandah - Whitton II Floorplan - This single-story home offers the convenience of having everything you need on one level. Two bedrooms frame a full-sized bathroom toward the entry, just before the open layout shared by the kitchen, dining room and family room. The ownerâs suite enjoys a private, back corner location and includes a separate bathroom and walk-in closet. THIS IS COMPLETE NOVEMBER 2024! Prices and features may vary and are subject to change. Photos are for illustrative purposes only.
$315,000
303 Silo Circle Royse City, TX 75189
- Type:
- Single Family
- Sq.Ft.:
- 2,074
- Status:
- Active
- Beds:
- 4
- Lot size:
- 0.17 Acres
- Year built:
- 2018
- Baths:
- 3.00
- MLS#:
- 20750120
- Subdivision:
- Magnolia Ph 1
ADDITIONAL INFORMATION
Charming and Spacious One-Story Gem in Royse City! Discover this delightful 4-bedroom PLUS a office, 3-bathroom home constructed in 2018, offering inviting living spaces on a single level across 2,074 square feet. Inside, relish the expansive open floor plan featuring an open kitchen with sleek granite countertops, a functional island perfect for meal prep, and ample cabinetry. The generously sized bedrooms provide walk-in closets, ensuring plenty of storage space. The master suite in the rear of the home is a true retreat, boasting an en-suite bath complete with modern finishes. Enjoy seamless indoor-outdoor living with a covered back patio that's ideal for entertaining or relaxing. Exteriorly, the home exudes a classic yet modern appeal with its tasteful combination of brick and stone. Situated within the Community ISD, this residence blends style and functionality, offering the perfect blend of comfort and convenience.
- Type:
- Single Family
- Sq.Ft.:
- 1,605
- Status:
- Active
- Beds:
- 3
- Lot size:
- 0.1 Acres
- Year built:
- 2024
- Baths:
- 2.00
- MLS#:
- 20753334
- Subdivision:
- Waterscape
ADDITIONAL INFORMATION
MLS# 20753334 - Built by HistoryMaker Homes - January completion! ~ Welcome to the Crawford . This home boasts an open floor plan that cleverly maximizes space, making it feel larger. As you step through the inviting front entrance, you'll instantly be impressed by the charm and elegance. The seamless flow between the living areas creates an inviting ambiance, perfect for both relaxing and entertaining guests. The kitchen boasts 42inch cabinets and quartz countertops, and luxury vinyl plank throughout the living areas. Whether you're hosting a dinner or a gathering, this home's layout provides the ideal setting for making cherished memories. Discover one of the home's remarkable features the generously-sized secondary bedrooms, thoughtfully positioned away from the primary bedroom. Everyone can enjoy their own space while still being part of a warm and cohesive home environment!!
$282,000
304 Silo Circle Royse City, TX 75189
Open House:
Tuesday, 11/26 8:00-7:00PM
- Type:
- Single Family
- Sq.Ft.:
- 1,891
- Status:
- Active
- Beds:
- 4
- Lot size:
- 0.18 Acres
- Year built:
- 2018
- Baths:
- 2.00
- MLS#:
- 20753057
- Subdivision:
- Magnolia Ph 1
ADDITIONAL INFORMATION
Welcome to this tastefully updated home featuring a neutral color scheme that exudes modern elegance. The kitchen is a chef's delight, boasting a convenient island, an accent backsplash, and all stainless steel appliances. The fresh interior paint enhances the overall appeal of the house. Outside, a covered patio provides a perfect spot for relaxation, while the fenced backyard ensures privacy. This home seamlessly blends style and functionality, creating a comfortable living environment. Donât miss out on this exceptional property!
- Type:
- Single Family
- Sq.Ft.:
- 2,655
- Status:
- Active
- Beds:
- 4
- Lot size:
- 1.71 Acres
- Year built:
- 2024
- Baths:
- 3.00
- MLS#:
- 20753018
- Subdivision:
- The Landon
ADDITIONAL INFORMATION
ASK ABOUT SPECIAL RATE BUY DOWN.Exquisite Living at 1240 Streetman. Just 15 minutes from I-30 and Rockwall, this beautifully crafted home offers easy access to shopping and Lake Ray Hubbard. With no HOA,NO MUD, no PID, and a low 1.7 percent tax rate, has deed Restrictions. this dream home will sell fast. Featuring engineered wood floors, the spacious family room has a gas fireplace with floor-to-ceiling luxury tile. The kitchen boasts custom cabinets, granite countertops, stainless steel appliances, and satin black hardware, perfect for cooking and entertaining. The primary suite includes a stand-alone soaking tub, walk-in shower, and quartz countertops, with a walk-in closet connecting to the laundry room for added convenience. Secondary baths feature sleek finishes and black hardware. This energy-efficient home has dual-pane Low-E windows, a Lennox 15-SEER heat pump, and a composition roof for lasting comfort. Enjoy the landscaped yard, covered patio, and 1.7 acres of outdoor space.
- Type:
- Single Family
- Sq.Ft.:
- 2,311
- Status:
- Active
- Beds:
- 3
- Lot size:
- 0.45 Acres
- Year built:
- 2020
- Baths:
- 2.00
- MLS#:
- 20745641
- Subdivision:
- Waterscape
ADDITIONAL INFORMATION
Nestled in the sought-after Waterscape community, this home offers access to incredible amenities, including a resort-style pool, sport courts, a clubhouse, scenic trails, and a lake for fishing. Inside, youâll find a spacious living area filled with natural light, creating an inviting atmosphere. The kitchen features an expansive center island, abundant granite counter space, and ample cabinetry. The breakfast area is complete with built-ins, ideal for serving meals or setting up a coffee bar. With 3 bedrooms and an office (can be used as 4th BR), this home provides the flexibility for all your needs. Situated on a nearly half-acre lot, the outdoor space is complete with a covered patio and an above-ground pool (winterized and ready for use with a simple guide come spring!). The attached garage is equipped with an elevator to the attic, making storage a breeze. Discounted rate options and no lender fee future refinancing may be available for qualified buyers of this home. No carpet!
- Type:
- Single Family
- Sq.Ft.:
- 1,880
- Status:
- Active
- Beds:
- 4
- Lot size:
- 0.17 Acres
- Year built:
- 2022
- Baths:
- 2.00
- MLS#:
- 20751996
- Subdivision:
- Magnolia Ph 9
ADDITIONAL INFORMATION
LIKE NEW!!! This impeccably maintained, one-story brick home combines modern style with effortless functionality. The open-concept layout, spacious living, dining, & kitchen areas are the heart of the home, featuring a large island with breakfast bar, abundant windows that bathe the space in natural light, & serene views of the expansive backyard. Perfect for outdoor living & entertaining! The private primary bedroom, tucked at the rear of this home, serves as a peaceful retreat. The luxury vinyl plank flooring is not only stylish but also easy to maintain & highly durable. Thoughtful exterior features, such as rain gutters and a French drain, ensure proper water management for a healthy lawn all year long. The front yard showcases a beautifully landscaped stone & brick flower garden that enhances the homeâs curb appeal.
- Type:
- Single Family
- Sq.Ft.:
- 2,097
- Status:
- Active
- Beds:
- 4
- Lot size:
- 0.14 Acres
- Year built:
- 2022
- Baths:
- 3.00
- MLS#:
- 20750182
- Subdivision:
- Valor Farms Ph 2
ADDITIONAL INFORMATION
**Royse City Gem: Modern Elegance Meets Comfort** Discover this stunning 4-bedroom, 3-bathroom residence in Royse City, TX, where modern sophistication seamlessly blends with cozy comfort. This beautifully upgraded home offers an open floor plan, perfectly suited for both entertaining and everyday living. Step into a space filled with natural light, enhanced by upgraded flooring throughout. The gourmet kitchen stands as the heart of the home, boasting sleek quartz countertops, an upgraded backsplash, and custom cabinet hardwareâdetails that will delight any home chef. The spacious living area effortlessly transitions to an extended screened and covered patio, ideal for outdoor relaxation and entertainment, regardless of the season. Exterior highlights include a professionally landscaped yard, offering both beauty and privacy. Additionally, a 2-car garage complements the home's practical features. Don't miss the opportunity to make this exceptional property your Home.
- Type:
- Single Family
- Sq.Ft.:
- 1,832
- Status:
- Active
- Beds:
- 4
- Lot size:
- 0.22 Acres
- Year built:
- 2015
- Baths:
- 2.00
- MLS#:
- 20743384
- Subdivision:
- Highlands Of McKamy Ph One
ADDITIONAL INFORMATION
NEW ROOF JUST INSTALLED! This beauty is nestled in a quiet neighborhood just a stone's throw away from City Lake Park, and in close proximity to the downtown shopping, dining, and entertainment options Royse City now has to offer. Built in 2015, this home is perfect for first-time homebuyers, offering a spacious and open layout that is perfect for entertaining. It features 4 bedrooms, 2 full baths, PLUS AN OFFICE, providing plenty of space for all. The wood-look tile floors create a warm and inviting atmosphere, while the upgraded light fixtures add a touch of elegance. All bedrooms are equipped with ceiling fans. The primary bath has been updated to include a luxurious walk-in double shower and modern fixtures. The cedar extended back covered patio is a recent addition, where you can enjoy the stunning sunset views. No homes are located behind the property, adding privacy to your outdoor living area. Don't miss out on the opportunity to make this your dream home!
- Type:
- Single Family
- Sq.Ft.:
- 2,519
- Status:
- Active
- Beds:
- 3
- Lot size:
- 0.18 Acres
- Year built:
- 2024
- Baths:
- 3.00
- MLS#:
- 20751192
- Subdivision:
- Stone River Glen 60s
ADDITIONAL INFORMATION
NEVER LIVED IN NEW HOME! Ready March 2025! Don't let square footage fool you, Bloomfield's Caraway checks off all boxes with 3 bedrooms, 3 baths, and a 2.5-car garage with cedar doors. This home boasts a transitional, open-concept layout adorned with extensive Laminate flooring and large windows that flood the space with natural light. The Primary Suite features separate vanities and a walk-in closet with secondary access straight to the laundry room. On the opposite side, discover a sizable Media Room plus 2 spacious bedrooms (one with an ensuite bath featuring a full shower). The Deluxe Kitchen is a culinary haven boasting built-in SS appliances, gas cooking, and spacious pantry. Stone-to-Ceiling Fireplace with cedar mantel adds charm, & there's even gas stub on patio to instantly fire up your grill. Outdoor features include a brick and stone front exterior, an inviting 8' Front Door, a bricked front porch, gutters, fresh landscaping and more. Don't miss out on this home- call today!
- Type:
- Single Family
- Sq.Ft.:
- 2,628
- Status:
- Active
- Beds:
- 5
- Lot size:
- 0.32 Acres
- Year built:
- 2024
- Baths:
- 4.00
- MLS#:
- 20751170
- Subdivision:
- Stone River Glen 60s
ADDITIONAL INFORMATION
NEW NEVER LIVED IN HOME! Available to move in Jan 2025! The Violet IV is a contemporary floor plan that offers 5 bedrooms, 4 baths- with the bathrooms either being directly connected or right outside the bedrooms - Media Room, Game Room, and Covered Back Patio. Wide foyer entrance, tall ceilings, and a connected Family & Kitchen with a two-story overlook from the Game Room above. Cozy ambiance of Stacked Stone-to-Ceiling Fireplace with Cedar Mantel. The Deluxe Kitchen beckons with Granite countertops, built-in SS appliances and large Island. Step from the Dining area onto the Covered Patio with a gas stub, perfect for outdoor entertaining! The generous Primary Suite offers a large walk-in closet and ensuite retreat. The striking Brick and Stone façade is enhanced by gutters, 8' front door and a landscaping package. Enjoy the luxury of Cedar Garage Doors on 3-car garage for all storage needs. This home has it all- Contact us or visit our Stone River Glen model to learn more!
- Type:
- Single Family
- Sq.Ft.:
- 2,752
- Status:
- Active
- Beds:
- 4
- Lot size:
- 0.17 Acres
- Year built:
- 2024
- Baths:
- 3.00
- MLS#:
- 20751134
- Subdivision:
- Stone River Glen 60s
ADDITIONAL INFORMATION
NEVER LIVED IN NEW Construction Ready January 2025! Bloomfield's Hawthorne II floor plan masterfully combines elegance and functionality in a two-story design featuring 4 bedrooms & 3 bathrooms. This home welcomes you with a bricked front porch and an impressive 8' Front Door, leading into a spacious Family Room with a raised ceiling, plus a Study adorned with Glass French Doors along the way. Open Kitchen is the chef's dream boasting a Deluxe Kitchen with large island, neighboring buffet, built-in SS appliances & wood vent hood. Plus cozy & classic Stone Fireplace was added to Family Room with cedar mantel. The Primary Suite offers a serene retreat with a walk-in closet, sitting area, a separate shower, and a luxurious garden tub. Upstairs area offers a 4th bedroom, full bath, and a Game Room for added entertainment. At Covered Rear Patio, convenience awaits with gas drop for instantly firing up your grill. Laminate floors, 3-car garage, gutter & more! Call or visit Stone River Glen!
- Type:
- Single Family
- Sq.Ft.:
- 3,557
- Status:
- Active
- Beds:
- 5
- Lot size:
- 0.2 Acres
- Year built:
- 2024
- Baths:
- 4.00
- MLS#:
- 20751119
- Subdivision:
- Stone River Glen 60s
ADDITIONAL INFORMATION
NEW, NEVER LIVED IN, Ready Jan 2025! Step into Rose II by Bloomfield Homes, where elegance meets functionality in this stunning 2-story residence. With 5 spacious bedrooms, 4 baths, Study, and upscale features throughout, this home has it all. Laminate floors flow through open common areas, leading to a large Family Room with soaring ceilings and Stone Fireplace with gas starter. Island-centered, Deluxe Kitchen boasting granite countertops, built-in SS appliances, custom cabinetry, and a walk-in pantry. The Primary Suite provides an ensuite bath with a garden tub, a separate shower, and a large walk-in closet. Upstairs, an oversized Game Room & Media Room offer versatile spaces for entertainment, along with a Jack & Jill bath. The home also boasts a deep garage and a fully bricked front porch to complement the brick and stone façade, and 8' Front Door. Practical amenities like gutters & gas stub for your grill included! Stop by Bloomfield in Stone River Glen to learn more.
- Type:
- Single Family
- Sq.Ft.:
- 3,481
- Status:
- Active
- Beds:
- 4
- Year built:
- 2024
- Baths:
- 4.00
- MLS#:
- 20750850
- Subdivision:
- Stone River Glen
ADDITIONAL INFORMATION
This stunning home features a spacious open floor plan with hardwood flooring throughout the main traffic areas. The living room boasts a cozy fireplace, perfect for relaxing evenings. With 4 large bedrooms, and a total of 3.5 bathrooms, this home offers plenty of space and privacy for everyone. A dedicated office provides a quiet workspace, while the game room and media room are ideal for entertainment. The utility room adds convenience, and the 3-car garage ensures ample storage and parking. Perfectly designed for comfort and style
$250,000
408 Wood Street Royse City, TX 75189
- Type:
- Single Family
- Sq.Ft.:
- 932
- Status:
- Active
- Beds:
- 2
- Lot size:
- 0.16 Acres
- Year built:
- 1963
- Baths:
- 1.00
- MLS#:
- 20750153
- Subdivision:
- Hart
ADDITIONAL INFORMATION
Charming and full of character, this quaint historical-style home offers a perfect blend of vintage charm and modern convenience. Located just steps away from vibrant shops, dining, and entertainment, it provides a seamless lifestyle for those who love to explore their surroundings. With its classic architectural details, cozy interior spaces, and inviting curb appeal, this home is ideal for anyone looking to enjoy a sense of history while staying close to all the action.
- Type:
- Single Family
- Sq.Ft.:
- 2,523
- Status:
- Active
- Beds:
- 4
- Lot size:
- 0.13 Acres
- Year built:
- 2024
- Baths:
- 3.00
- MLS#:
- 20749885
- Subdivision:
- Liberty Crossing
ADDITIONAL INFORMATION
New! Gorgeous and spacious two story! Four bedrooms, three full baths, with nice game room and huge covered patio. Home includes, island kitchen, granite counters throughout, LED lighting, full sprinkler system, professionally engineered post tension foundation, and so much more! Liberty Crossing is a master-planned community including single-family homes and townhomes. The community benefits from easy access to Downtown Royse City and a plethora of places to eat and shop! Find a home just right for you and your family. Schedule a tour today!
- Type:
- Single Family
- Sq.Ft.:
- 2,330
- Status:
- Active
- Beds:
- 4
- Lot size:
- 0.16 Acres
- Year built:
- 2024
- Baths:
- 3.00
- MLS#:
- 20749883
- Subdivision:
- Liberty Crossing
ADDITIONAL INFORMATION
New! Gorgeous and spacious two story! Four bedrooms, three full baths, with nice game room and huge covered patio. Home includes, island kitchen, granite counters throughout, LED lighting, full sprinkler system, professionally engineered post tension foundation, and so much more! Liberty Crossing is a master-planned community including single-family homes and townhomes. The community benefits from easy access to Downtown Royse City and a plethora of places to eat and shop! Find a home just right for you and your family. Schedule a tour today!
- Type:
- Single Family
- Sq.Ft.:
- 2,100
- Status:
- Active
- Beds:
- 4
- Lot size:
- 0.13 Acres
- Year built:
- 2024
- Baths:
- 2.00
- MLS#:
- 20749878
- Subdivision:
- Liberty Crossing
ADDITIONAL INFORMATION
New! Amazing single story with open floor plan! Four bedrooms, two full baths with extra flex room to be used for your choosing. Home includes, island kitchen, granite counters throughout, LED lighting, full sprinkler system, professionally engineered post tension foundation, and so much more! Liberty Crossing is a master-planned community including single-family homes and townhomes. The community benefits from easy access to Downtown Royse City and a plethora of places to eat and shop! Find a home just right for you and your family. Schedule a tour today!
- Type:
- Single Family
- Sq.Ft.:
- 1,918
- Status:
- Active
- Beds:
- 3
- Lot size:
- 0.21 Acres
- Year built:
- 2006
- Baths:
- 2.00
- MLS#:
- 20748122
- Subdivision:
- Hidden Creek Estates
ADDITIONAL INFORMATION
This lovely 3-bedroom, 2-bath home sits on a corner lot in a peaceful, HOA-maintained community. Enjoy energy savings with solar panels, and year-round comfort with central heating and air. The eat-in kitchen and spacious bedrooms with walk-in closets offer plenty of space for everyone. Relax on the beautiful back porch in your private backyard, complete with an 8-foot privacy fence. This home is perfect for anyone seeking comfort, convenience, and sustainability in Royse City!
$475,000
1561 S Fm 1138 Royse City, TX 75189
- Type:
- Manufactured Home
- Sq.Ft.:
- 1,680
- Status:
- Active
- Beds:
- 3
- Lot size:
- 7.15 Acres
- Year built:
- 2007
- Baths:
- 2.00
- MLS#:
- 20747425
- Subdivision:
- (See Legal Desc)
ADDITIONAL INFORMATION
Country living on the outskirts of the Dallas metroplex! This 3 bedroom, 2 bath charming home is situated on over 7 acres offering ample outdoor space. Inside you'll find built-in cabinetry and plenty of storage space, including 3 closets in the Primary bedroom. Some features: a 2019 SCREENED BACK PORCH, a 2016 STORM SHELTER and a 2008 2-car, INSULATED GARAGE or WORKSHOP with a double door in front and a single door in the back.
- Type:
- Single Family
- Sq.Ft.:
- 2,524
- Status:
- Active
- Beds:
- 4
- Lot size:
- 0.14 Acres
- Year built:
- 2022
- Baths:
- 3.00
- MLS#:
- 20743551
- Subdivision:
- Valor Farms Ph 2
ADDITIONAL INFORMATION
Welcome to this move-in ready home in Royse City. This beautiful two-story home offers 4 bedrooms, 3 fully renovated bathrooms with stunning walk-in showers, and an inviting open floor plan. The spacious kitchen, dining, and living areas flow perfectly for entertaining, while the upstairs game room, flex space offers endless possibilities. Step outside to enjoy the oversized yard, perfect for gatherings and outdoor fun. Nestled in a peaceful neighborhood, this home is ideal for anyone looking for space, comfort, and modern upgrades. Schedule your showing today, this one wonât last long!
- Type:
- Single Family
- Sq.Ft.:
- 2,237
- Status:
- Active
- Beds:
- 3
- Lot size:
- 0.14 Acres
- Year built:
- 2024
- Baths:
- 3.00
- MLS#:
- 20746693
- Subdivision:
- Creekshaw
ADDITIONAL INFORMATION
NEW CONSTRUCTION HOME AND ON-SITE AMENITIES! The Tacoma II offers a convenient 1-story floorplan complete with 3 bedrooms, 2.5 baths, 2-car garage, and 2,237 sq.ft. A welcoming foyer with coat closet and half bath lead to a spectacular great room, dining area and kitchen. 2 spacious bedrooms share a hall bath with dual sinks and linen closet. An elegant primary suite includes a general walk-in closet, private bath with dual sinks and optional soaking tub. In from the garage is a HovHall and laundry room to keep your home tidy, and a private home office to use as a study. Residents enjoy on-site amenities at Creekshaw including walking trails, a pool, and multiple pocket-parks. Schedule a tour today.

The data relating to real estate for sale on this web site comes in part from the Broker Reciprocity Program of the NTREIS Multiple Listing Service. Real estate listings held by brokerage firms other than this broker are marked with the Broker Reciprocity logo and detailed information about them includes the name of the listing brokers. ©2024 North Texas Real Estate Information Systems
Royse City Real Estate
The median home value in Royse City, TX is $338,200. This is lower than the county median home value of $429,200. The national median home value is $338,100. The average price of homes sold in Royse City, TX is $338,200. Approximately 80.92% of Royse City homes are owned, compared to 13.5% rented, while 5.59% are vacant. Royse City real estate listings include condos, townhomes, and single family homes for sale. Commercial properties are also available. If you see a property you’re interested in, contact a Royse City real estate agent to arrange a tour today!
Royse City, Texas has a population of 13,512. Royse City is less family-centric than the surrounding county with 44.21% of the households containing married families with children. The county average for households married with children is 45.29%.
The median household income in Royse City, Texas is $99,726. The median household income for the surrounding county is $111,595 compared to the national median of $69,021. The median age of people living in Royse City is 32.8 years.
Royse City Weather
The average high temperature in July is 95 degrees, with an average low temperature in January of 33.9 degrees. The average rainfall is approximately 40.5 inches per year, with 0.7 inches of snow per year.
