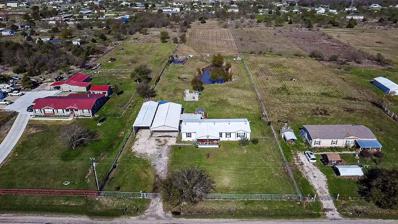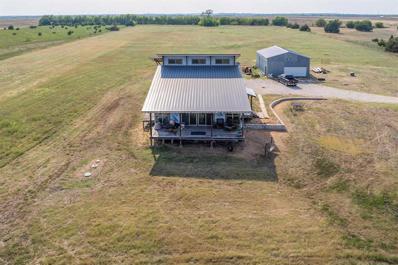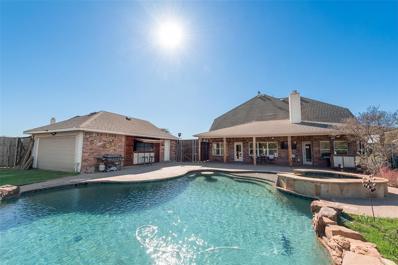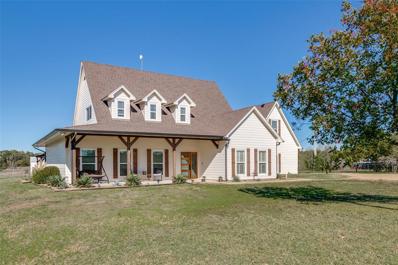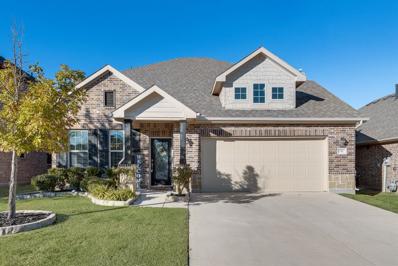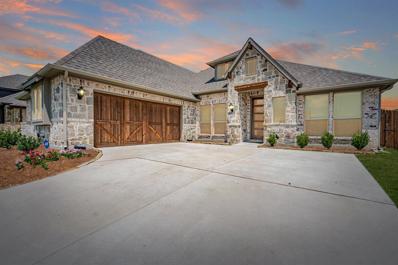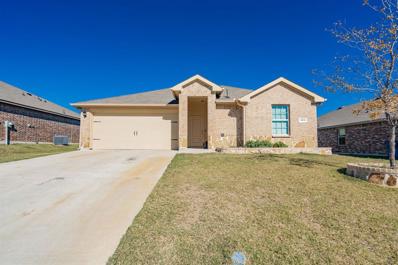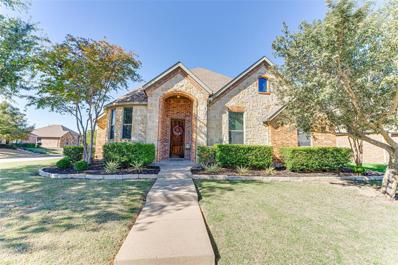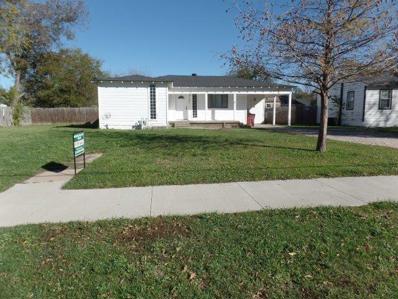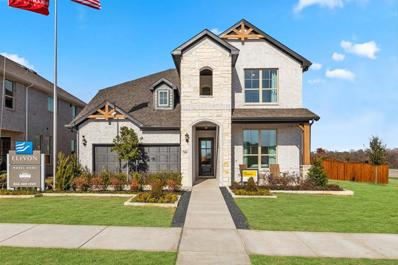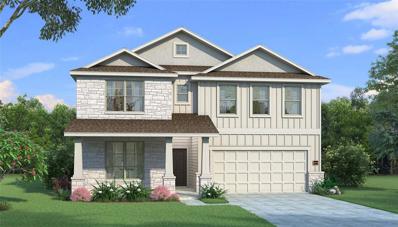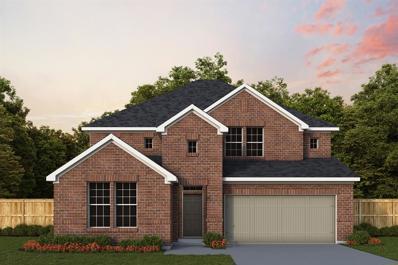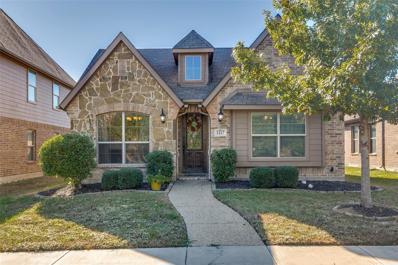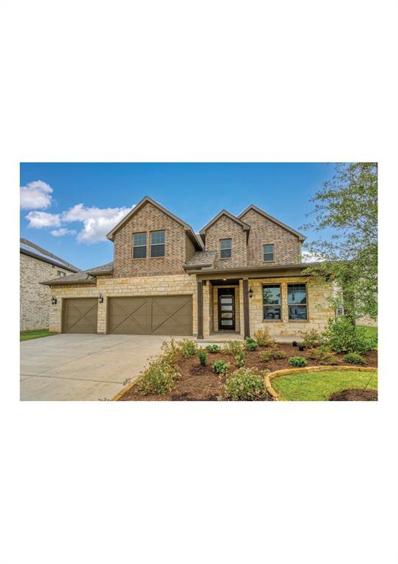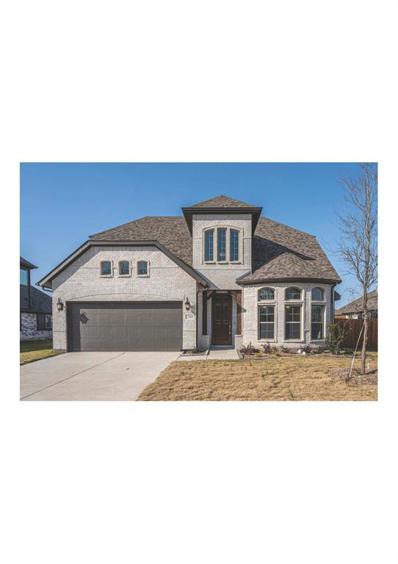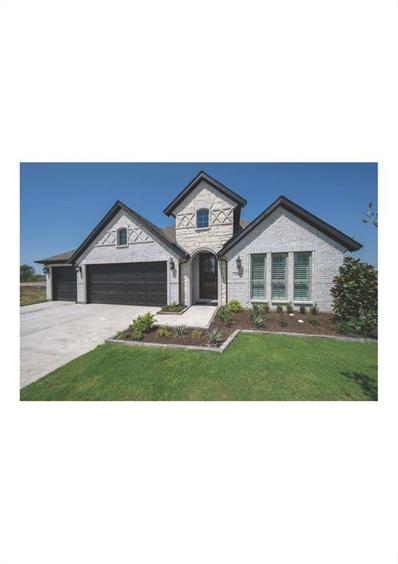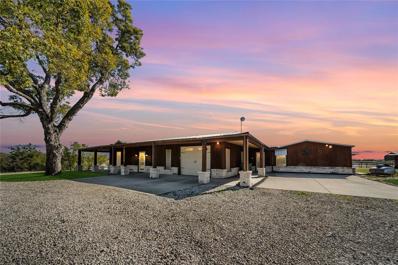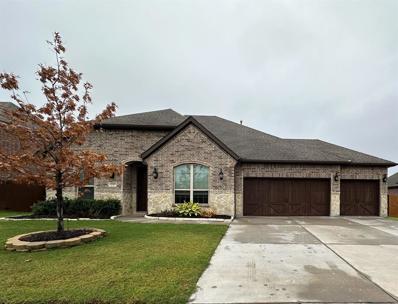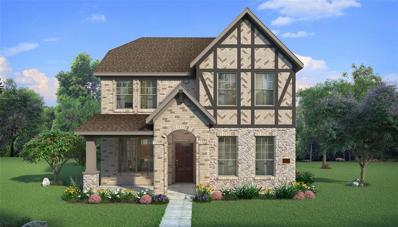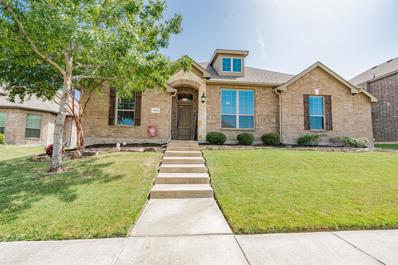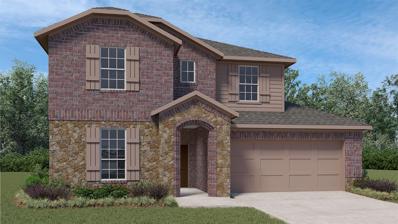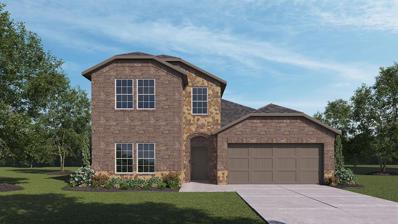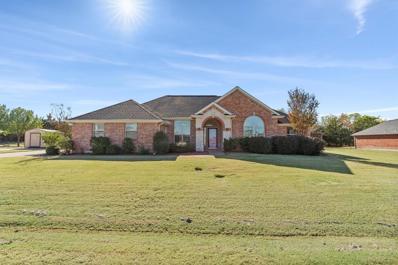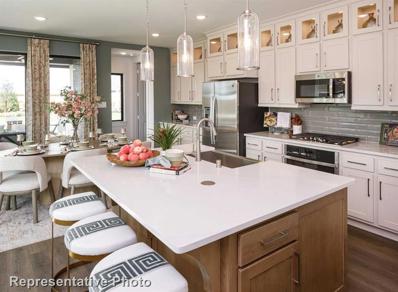Royse City TX Homes for Sale
- Type:
- Single Family
- Sq.Ft.:
- 2,160
- Status:
- NEW LISTING
- Beds:
- 3
- Lot size:
- 3.33 Acres
- Year built:
- 2006
- Baths:
- 2.00
- MLS#:
- 20776503
- Subdivision:
- South Gentry Ph Ii
ADDITIONAL INFORMATION
WELCOME HOME to the well sought out city of Royse City. If country living, space, privacy, and no HOA is what you are looking for...THIS IS IT!! Enjoy wide open pasture views, beautiful sunsets, and sunrises. This home offers 3.3 acres, gated entry, fully fenced, and crossed fenced. The property boasts a fully stocked aeriated pond with bass, blue gill, and catfish with stunning views. Host and entertain at ease with the outdoor kitchen, built in wood grill, large fire pit, outdoor theater, and built in sink. Ample covered parking for all your needs for 9 with a 30X30 attached carport, 18X70 RV covered storage with electric, 30X40 fully insulated shop with electric, and 12X12 storage building. Come enjoy the 3000 SF organic garden, variety of fruit trees, and perennials in place. The home features natural light throughout, vaulted ceilings, split bedrooms, 2 living areas, 3 spacious bedrooms with a study off the master with french doors. The large master bathroom ensuite comes with double vanities, large double entry walk-in closet, stand up shower, and large soaking tub. Recent updates include new windows, new hot water heater, and HVAC. $5k flooring allowance will be given at closing.
$849,900
3020 Fm 1777 Royse City, TX 75189
- Type:
- Single Family
- Sq.Ft.:
- 2,400
- Status:
- NEW LISTING
- Beds:
- 3
- Lot size:
- 16 Acres
- Year built:
- 2014
- Baths:
- 2.00
- MLS#:
- 20784758
- Subdivision:
- William C Ward Survey
ADDITIONAL INFORMATION
Amazing opportunity to own 16 acres less than 10 minutes to Royse City's growing town square. Currently has an unfinished but livable home. The second primary is on the 2nd floor large loft with ensuite. Home has foam insulation, new kitchen cabinets, fire sprinkler system. You can be as creative as you like with the current dwelling or build new. Current owners wanted their home set far back off 1777 to enjoy all of the acreage and privacy. You could build your dream home anywhere are on this expansive property. Has a storm shelter in the back of the home. And also large shop. Property is AG Exempt and unincorporated
- Type:
- Single Family
- Sq.Ft.:
- 3,097
- Status:
- NEW LISTING
- Beds:
- 5
- Lot size:
- 1.5 Acres
- Year built:
- 2006
- Baths:
- 4.00
- MLS#:
- 20782752
- Subdivision:
- Oak Creek Estates
ADDITIONAL INFORMATION
Nestled on a serene cul-de-sac, this exquisite two-story home boasts 5 spacious bedrooms and 4 full baths. Perfect for multi-generational living, the layout features two bedrooms and two full baths conveniently located downstairs. Enjoy the comfort of a covered front porch and the tranquility of a covered back porch overlooking a private backyard oasis. This property offers a peaceful, country atmosphere with the added convenience of being just minutes from shopping, entertainment, and fine dinning. Including the renowned Lake Ray Hubbard and Lake Tawakoni. Highlights include: Heated saltwater pool with PebbleTec finish & jacuzzi. Two electric, two-car garages with pull-through doors. Sought-after Royse City ISD. No HOA and outside city limits for added freedom. This secluded haven combines rustic charm with modern convenience, making it a rare gem that wonât last long. Schedule your showing today!
$1,350,000
10270 County Road 2446 Royse City, TX 75189
- Type:
- Other
- Sq.Ft.:
- 3,588
- Status:
- NEW LISTING
- Beds:
- 5
- Lot size:
- 10 Acres
- Year built:
- 1994
- Baths:
- 4.00
- MLS#:
- 20765462
- Subdivision:
- A0871 Rials John J,Tract 127-1,Acres 10.0
ADDITIONAL INFORMATION
Nestled on ten fully gated acres, this beautifully updated home offers the perfect serene country living. The home sits on almost 2 acres, while the remaining 8 acres are native pasture, ideal for those who appreciate open space and natural beauty. The renovated interior features spacious living areas and updated kitchen complete with induction range, combo oven and steam oven, warming drawer, ice maker, refrigerator and pot filler. Large windows flood the kitchen and den space with natural light, creating a warm and inviting atmosphere. The versatile layout includes a mother in law suite with fully accessible bath, ideal for multi-generational living. The large family entertainment area hosts an oversized refrigerator freezer combo. along with a dog feeding station. The primary suite boasts an ensuite bath with oversized shower, toto toilet, fog less backlit mirrors, double vanities and a generous walk in closet. Multiple spaces can be easily transformed throughout as a home office for those who work from home. Equine enthusiasts will appreciate the dedicated equine center with barn featuring three stalls and a tack room. Outdoors enjoy a fully gated swimming pool and entertainment area, perfect for hosting gatherings and relaxing in the sun. This home is the perfect home for anyone seeking a rural lifestyle without compromising on modern amenities.
Open House:
Saturday, 11/30 1:00-3:00PM
- Type:
- Single Family
- Sq.Ft.:
- 3,142
- Status:
- NEW LISTING
- Beds:
- 4
- Lot size:
- 0.14 Acres
- Year built:
- 2015
- Baths:
- 4.00
- MLS#:
- 20782165
- Subdivision:
- Williamsburg Ph 1c
ADDITIONAL INFORMATION
This is a wonderful home that is move-in ready with an open floor plan and upgraded amenities. The kitchen offers lots of prep space on granite counter tops , Stainless appliances and a sitting bar and a spacious breakfast area. Additiionally there is a large family room with a stone fireplace, private study with french doors, primary bedroom suite with a sitting area and large his & hers walk in closets, a huge gameroom and a seperate loft study area or flip the two for a huge private media room. Additional amenities include wood flooring, new carpet, covered back patio and a Tesla mobile wall connector charging station. The community offers a lap & splash pools, full fitness center, club house with a full kitchen for special events and parties. The HOA includes playgrounds, fishing pond and hike & bike trails. It is a short walking distancer to the elementary school. It is the sole responsibility of the buyer and buyer's agent to verify all information including acreage, sq ft, schools, taxes, amenities, etc. All information is deemed reliable but not guaranteed.
- Type:
- Single Family
- Sq.Ft.:
- 2,269
- Status:
- NEW LISTING
- Beds:
- 3
- Lot size:
- 0.2 Acres
- Year built:
- 2022
- Baths:
- 3.00
- MLS#:
- 20783696
- Subdivision:
- Stone River Estates
ADDITIONAL INFORMATION
Luxury Living on the Golf Course Awaits You! Welcome to your dream homeâa masterpiece of design and comfort nestled on an oversized golf course lot right behind Hole 3 in the highly desirable Stone River community! From the moment you arrive, the striking stone-and-brick exterior, J-swing driveway, and thoughtful details will leave you in awe. Step inside and be captivated by the expansive open-concept floorplan, perfect for both relaxed living and lively entertaining. The deluxe kitchen is a chefâs paradise, featuring high-end Samsung appliances, gleaming quartz countertops, and stylish cabinetry. Imagine creating your favorite dishes while soaking in the beautiful golf course views just beyond your sleek metal backyard fence. The heart of the home is the family room, boasting a stunning accent wall and seamless flow into the dining area. From here, step out onto the covered patio, equipped with a convenient gas stub, ideal for hosting BBQs or simply enjoying quiet evenings under the stars. This 3-bedroom gem also includes a spacious media room for movie nights, a mudroom for easy organization, and thoughtful extras like window seats, pre-installed blinds, full gutters, and an impressive 8' front door that makes a statement every time you come home. Stone River isnât just a neighborhoodâitâs a lifestyle! With community amenities and a welcoming vibe, this is your opportunity to live in style and convenience. Donât let this one slip awayâschedule your private tour today and experience the perfect blend of luxury and comfort!
- Type:
- Single Family
- Sq.Ft.:
- 1,310
- Status:
- NEW LISTING
- Beds:
- 3
- Lot size:
- 0.17 Acres
- Year built:
- 2021
- Baths:
- 2.00
- MLS#:
- 20783166
- Subdivision:
- Magnolia Ph 7
ADDITIONAL INFORMATION
This beautiful, like-new, three-bedroom, two-bath home is situated in an amenity-rich community. Enjoy the open floor plan that provides plenty of space for entertaining. The community features two swimming pools, multiple parks, and fully stocked catch-and-release ponds. The large backyard is perfectly designed for creating the backyard of your dreams.
- Type:
- Single Family
- Sq.Ft.:
- 2,205
- Status:
- NEW LISTING
- Beds:
- 3
- Lot size:
- 0.22 Acres
- Year built:
- 2008
- Baths:
- 3.00
- MLS#:
- 20782423
- Subdivision:
- Hidden Creek Estates 2
ADDITIONAL INFORMATION
Nestled on a desirable corner lot in the sought-after Hidden Creek Estates neighborhood, this stunning 3-bedroom, 2.5-bath home offers a perfect blend of elegance, comfort, and functionality. Highlighted by producing peach trees, this property welcomes you with an 8-foot solid wood front door and showcases hand-scraped nail-down wood floors along with tile and carpet, granite countertops in the kitchen and bathrooms, and custom cabinetry and trim throughout. The open floor plan flows seamlessly into the family room, complete with surround sound and a beautiful stone wood-burning fireplace with a gas starter. Decorative lighting, wood blinds, and stylish design touches elevate the interior, while the private study offers the perfect work-from-home setup. Enjoy outdoor living on the covered patio wired for TV, surrounded by an 8-foot cedar board-on-board privacy fence. A new roof installed in August 2020 adds peace of mind. Hidden Creekâs exceptional community amenities include a clubhouse, pool, fitness center, playground, tennis and pickleball courts, and sand volleyballâeverything you need for an active and social lifestyle. Donât miss your chance to own this beautifully crafted home in a premier location!
- Type:
- Single Family
- Sq.Ft.:
- 1,646
- Status:
- NEW LISTING
- Beds:
- 2
- Lot size:
- 0.29 Acres
- Year built:
- 1971
- Baths:
- 1.00
- MLS#:
- 20782521
- Subdivision:
- Jones
ADDITIONAL INFORMATION
Get out of the rat race of the CITY and explore and ENJOY Quaint Royse City! HUGE Primary Bedroom, located at the rear of the home, enjoys its own private sitting area. The full sized bathroom is spacious and has been cosmetically updated. The add on porch doubles as a bright and cheery den while the ample utility area comfortably accommodates full sized appliances with space to spare. Sit on your covered back deck overlooking your spacious yard complete with children's playground set. A real bonus is this charmer sits on nearly a third acre and also comes with a newer 12 X 24 workshop-storage barn with electric service AND garage door entry, accessed via the front gate past the carport. This is a really great opportunity to own a piece of the country with close accessibility to Rockwall and surrounding areas. DRIVE THROUGH downtown Royce City and fall in love its community feeling while still enjoying numerous restaurants and activities. PHOTS COMING SOON!
- Type:
- Single Family
- Sq.Ft.:
- 2,752
- Status:
- NEW LISTING
- Beds:
- 4
- Lot size:
- 0.15 Acres
- Year built:
- 2024
- Baths:
- 3.00
- MLS#:
- 20781731
- Subdivision:
- Liberty Crossing
ADDITIONAL INFORMATION
MLS# 20781731 - Built by HistoryMaker Homes - December completion! ~ This traditional style home has it all. Two bedrooms downstairs and two bedrooms upstairs that provide space for visiting relatives. This home has plenty of space with a study and gameroom.
- Type:
- Single Family
- Sq.Ft.:
- 3,165
- Status:
- NEW LISTING
- Beds:
- 4
- Lot size:
- 0.15 Acres
- Year built:
- 2024
- Baths:
- 3.00
- MLS#:
- 20781708
- Subdivision:
- Liberty Crossing
ADDITIONAL INFORMATION
MLS# 20781708 - Built by HistoryMaker Homes - January completion! ~ This home has lots of great features including an oversize primary bedroom, a gourmet kitchen, large game room a flex room and a media room.
- Type:
- Single Family
- Sq.Ft.:
- 3,306
- Status:
- NEW LISTING
- Beds:
- 5
- Lot size:
- 0.14 Acres
- Year built:
- 2024
- Baths:
- 4.00
- MLS#:
- 20780788
- Subdivision:
- Creekshaw
ADDITIONAL INFORMATION
Enjoy living at its finest with this new home in in Creekshaw, the brand-new Royse City community! The Walmsley by David Weekley Homes is a gorgeous two-story home with plenty of space upstairs and down. David Weekleyâs Creekshaw Team to learn about the industry-leading warranty and EnergySaver⢠features included with this new construction home for sale in Royse City, Texas!
- Type:
- Single Family
- Sq.Ft.:
- 1,580
- Status:
- Active
- Beds:
- 3
- Lot size:
- 0.11 Acres
- Year built:
- 2014
- Baths:
- 2.00
- MLS#:
- 20778726
- Subdivision:
- Verandah Ph I C
ADDITIONAL INFORMATION
BE HOME FOR THE HOLIDAYS!!! It just doesn't get any cuter than this house! The stone and brick combo and wrought iron & glass door bring so much curb appeal to this home. You have options with the floor plan too. If you don't want the formal dining room it can be a home office, home school room, second living room, transformed into another bedroom or a play room if needed. You have plenty of options. The fireplace is ready for stockings or cozy evenings by the fire. Open concept living from the kitchen to the family room. Kitchen has lots if counter space and a large island. The backyard has a covered patio and plenty of room for relaxing & having guests over. This single story home is such a great place to call home & under 5 minutes you're on I-30 so a great location for anyone commuting or wanting to get to shops & restaurants quickly! Don't wait...be home and settled by the New Year!
- Type:
- Single Family
- Sq.Ft.:
- 2,842
- Status:
- Active
- Beds:
- 4
- Year built:
- 2024
- Baths:
- 3.00
- MLS#:
- 20778166
- Subdivision:
- Stone River Glen
ADDITIONAL INFORMATION
This modern home boasts an open floor plan anchored by a dramatic floor-to-ceiling stone fireplace, creating a sleek yet cozy focal point. With four spacious bedrooms, a dedicated office, and a versatile game room, this layout adapts effortlessly to contemporary living. Hardwood floors flow through high-traffic areas, adding a polished, durable finish. The expansive 3-car garage provides ample storage and convenience. Blending style with function, this home offers the ideal balance of modern design and everyday comfort. PHOTOS ARE A REPRESENTATION BUILD.
- Type:
- Single Family
- Sq.Ft.:
- 2,617
- Status:
- Active
- Beds:
- 4
- Year built:
- 2024
- Baths:
- 3.00
- MLS#:
- 20778084
- Subdivision:
- Stone River Glen
ADDITIONAL INFORMATION
This inviting home offers four bedrooms, including two spacious master suites for ultimate comfort and privacy. The open floor plan centers around a cozy fireplace, creating a warm gathering spot. Hardwood floors run through high-traffic areas, blending style with durability. A dedicated office provides a quiet workspace, while a large game room offers space for relaxation and entertainment. The 3-car garage ensures plenty of storage and parking. With thoughtful design and ample space, this home is perfect for family living and entertaining. PHOTOS ARE A REPRESENTATION BUILD.
- Type:
- Single Family
- Sq.Ft.:
- 1,866
- Status:
- Active
- Beds:
- 4
- Year built:
- 2024
- Baths:
- 2.00
- MLS#:
- 20778017
- Subdivision:
- Stone River Glen
ADDITIONAL INFORMATION
This stunning home features an open floor plan with a spacious 2.5-car garage, perfect for extra storage or workshop space. The heart of the living area is a striking floor-to-ceiling stone fireplace, adding warmth and character. With four generous bedrooms, a dedicated office, and a versatile game room, thereâs ample space for work, play, and relaxation. Hardwood floors grace the high-traffic areas, adding durability and elegance. This home combines functionality with style, making it ideal for families and entertainers alike. PHOTOS ARE A REPRESENTATION BUILD.
$850,000
18754 Fm 2755 Royse City, TX 75189
- Type:
- Single Family
- Sq.Ft.:
- 3,039
- Status:
- Active
- Beds:
- 3
- Lot size:
- 8.96 Acres
- Year built:
- 2008
- Baths:
- 3.00
- MLS#:
- 20776870
- Subdivision:
- J P Davis Survey
ADDITIONAL INFORMATION
Welcome to this move-in-ready ranch-style retreat, perfectly set on nearly 9 breathtaking waterfront acres along the tranquil shores of Lake Emerson. This exceptional property offers the ideal blend of country charm and modern convenience, with plenty of room to spread out and make it your own. Inside, youâll find a gorgeous interior featuring vaulted ceilings, stainless steel appliances, and a sunroom with warm wood ceilings and a freestanding fireplace overlooking the expansive property. The layout is thoughtfully designed with a large mudroom that can double as a safe room offering abundant storage and a massive utility room equipped with an accessible shower for added functionality. This 3-bedroom, 3-bathroom home includes a private guest quarters with its own entrance, kitchen, and bathroomâperfect for multi-generational living or generating rental income. The circular driveway adds a grand entrance to the property, while outside, the estate is equipped for horses or livestock, with two RV parking spots and an opportunity for agricultural exemption.The outdoor living center is a highlight, providing a beautiful space for entertaining or simply enjoying the serenity of your surroundings. With nearly 9 acres of scenic land with two water wells and direct access to Lake Emerson, this property is a rare gem for those seeking a peaceful lifestyle without sacrificing modern amenities. Lake Emerson is a migratory route for Canadian geese, Pelicans and Eagles. Donât miss your chance to experience the best of Texas country livingâschedule your private showing today!
- Type:
- Single Family
- Sq.Ft.:
- 3,363
- Status:
- Active
- Beds:
- 4
- Lot size:
- 0.23 Acres
- Year built:
- 2019
- Baths:
- 4.00
- MLS#:
- 20774123
- Subdivision:
- Stone River Estates Ph 2
ADDITIONAL INFORMATION
Welcome to this stunning home featuring a spacious 3-car garage and beautiful light wood floors that flow seamlessly throughout the main living areas. Designed for convenience, all bedrooms are located on the first floor, while the second floor is dedicated to entertainment with a large game room, an oversized media room, and a convenient powder bath. At the front of the home, a private study and a guest bedroom with an ensuite bath provide versatility and style. The gourmet kitchen is a chefâs dream, complete with abundant white cabinetry, pristine white quartz countertops, a gas cooktop, a spacious island, and a charming farmhouse sink. The open-concept layout effortlessly connects the kitchen to the family room, which boasts a stone fireplace with gas logs, large windows that invite natural light, and easy access to a covered patio â perfect for indoor-outdoor living. Retreat to the primary suite, which offers scenic golf course views and a luxurious ensuite bath with a walk-in closet, a separate shower, a garden tub, and dual sinks. Nestled near Royse City schools and the quaint downtown area, this home perfectly blends luxury, comfort, and convenience, making it an ideal choice for modern living. Donât miss this opportunity to make it yours! The yard color has been enhanced by the photographer.
- Type:
- Single Family
- Sq.Ft.:
- 2,062
- Status:
- Active
- Beds:
- 4
- Lot size:
- 0.11 Acres
- Year built:
- 2024
- Baths:
- 3.00
- MLS#:
- 20779125
- Subdivision:
- Waterscape
ADDITIONAL INFORMATION
MLS# - Built by HistoryMaker Homes - December completion! ~ Welcome to the incredible Telfair. Discover your dream home in the highly sought-after Waterscape community, renowned for its master-planned layout and top-rated Royse City ISD schools. From the moment you arrive to the Telfair, the impressive front porch and charming curb appeal will captivate you. Designed with functionality in mind. With two additional bedrooms upstairs and a bedroom downstairs, there's ample space for guests. The well-thought-out open floor plan incorporates large oversized windows, welcoming abundant natural light that brightens the entire home. You'll adore the modern kitchen with Eucalyptus 42 inch cabinets, Carrera Breva quartz, a modern backsplash .Gathering everyone around the inviting island, fostering moments of togetherness and joy. Your dream home awaits!
- Type:
- Single Family
- Sq.Ft.:
- 2,279
- Status:
- Active
- Beds:
- 4
- Lot size:
- 0.18 Acres
- Year built:
- 2015
- Baths:
- 3.00
- MLS#:
- 20777989
- Subdivision:
- Hidden Creek Estates 2
ADDITIONAL INFORMATION
*$5K BUYER INCENTIVE* WELL MAINTAINED AND MOVE IN READY! This gorgeous one owner home was built in 2015 and offers a comfortable 2,279 sqft open layout floor plan with 4 beds, 2.1 baths, separate dining & breakfast rooms AND a private office! Manicured front lawn, brick exterior & stone accented doorway. Enter into the light & bright space with a front office followed by a formal dining. This leads into the heart of the home; the kitchen! Offering granite counters, gas cooking & breakfast bar seating, imagine entertaining friends & family overlooking the living room & breakfast nook. Floor to ceiling stone fireplace makes for perfect cozy nights with Fall fast approaching. Primary suite allows for privacy with the ensuite bath housing double sinks, separate tub & shower and walk-in closet. Three secondary bedrooms share the second full bath & a convenient half bath. Covered back porch space with additional concrete patio addition! Rear facing garage with extra concrete driveway poured! Royse City ISD!
- Type:
- Single Family
- Sq.Ft.:
- 2,330
- Status:
- Active
- Beds:
- 4
- Lot size:
- 0.18 Acres
- Year built:
- 2024
- Baths:
- 3.00
- MLS#:
- 20775824
- Subdivision:
- Liberty Crossing
ADDITIONAL INFORMATION
New! Gorgeous and spacious two story! Four bedrooms, three full baths, with nice game room and huge covered patio. Home includes, island kitchen, granite counters throughout, LED lighting, full sprinkler system, professionally engineered post tension foundation, and so much more! Liberty Crossing is a master-planned community including single-family homes and townhomes. The community benefits from easy access to Downtown Royse City and a plethora of places to eat and shop! Find a home just right for you and your family. Schedule a tour today!
- Type:
- Single Family
- Sq.Ft.:
- 2,185
- Status:
- Active
- Beds:
- 4
- Lot size:
- 0.16 Acres
- Year built:
- 2024
- Baths:
- 3.00
- MLS#:
- 20775821
- Subdivision:
- Liberty Crossing
ADDITIONAL INFORMATION
New! Gorgeous and spacious two story! Four bedrooms, three full baths, with nice game room and huge covered patio. Home includes, island kitchen, granite counters throughout, LED lighting, full sprinkler system, professionally engineered post tension foundation, and so much more! Liberty Crossing is a master-planned community including single-family homes and townhomes. The community benefits from easy access to Downtown Royse City and a plethora of places to eat and shop! Find a home just right for you and your family. Schedule a tour today!
$435,000
300 Margaret Street Fate, TX 75189
- Type:
- Single Family
- Sq.Ft.:
- 1,936
- Status:
- Active
- Beds:
- 3
- Lot size:
- 0.5 Acres
- Year built:
- 2004
- Baths:
- 2.00
- MLS#:
- 20776945
- Subdivision:
- Melody Ranch Ph Ii
ADDITIONAL INFORMATION
MOTIVATED SELLERS! Discover this stunning 3 bedroom, 2 bath home nestled within the sought-after Melody Ranch development, located in the highly regarded Royse City ISD. This open-concept beauty features elegant hardwood flooring, 10-foot ceilings, and crown molding throughout, creating an inviting atmosphere. The spacious kitchen boasts upgraded 42-inch cabinets, stainless steel appliances, an island and pantry with auto-lighting. The generous living area, complete with a wood-burning fireplace, is complemented by a study with double doors. Retreat to the primary bedroom, offering an ensuite with dual sinks, jacuzzi tub, separate shower, and a large walk-in closet. Secondary bedrooms provide ample storage space. Exterior brick with stone accents, up lighting, and a lush backyard with an above-ground pool, covered patio, and greenbelt views. Storage shed and 8ft fence. The ultimate garage man cave features a split unit AC. NO HOA!!
$250,999
1812 Kiwi Drive Royse City, TX 75189
- Type:
- Single Family
- Sq.Ft.:
- 1,474
- Status:
- Active
- Beds:
- 3
- Lot size:
- 0.13 Acres
- Year built:
- 2024
- Baths:
- 2.00
- MLS#:
- 20775619
- Subdivision:
- Verandah
ADDITIONAL INFORMATION
This single-story offers the convenience of having everything on one level. It included a well equipped owner's suite in the back of the home with a private full bathroom and walk-in closet. Beside it is the open concept living area, which includes a kitchen, dining room and family room. The two additional bedrooms share a bathroom in the hall. Prices and features may vary and are subject to change. Photos are for illustrative purposes only.
- Type:
- Single Family
- Sq.Ft.:
- 2,360
- Status:
- Active
- Beds:
- 4
- Lot size:
- 0.11 Acres
- Year built:
- 2024
- Baths:
- 3.00
- MLS#:
- 20775589
- Subdivision:
- Creekshaw
ADDITIONAL INFORMATION
MLS# 20775589 - Built by Highland Homes - Ready Now! ~ Charming porch entrance invites you into home with soaring 19ft ceilings. Lots of natural light with double stacked windows in entry way and living room. Dreamy large kitchen with two Islands, gas stove top, built in oven, microwave, and a built-in hutch. Your primary suite has 11ft ceilings, and a cozy window seat, your ensuite bath has drop-in tub, separate shower, upgraded tile, and double sink. You will find a secondary bedroom downstairs, a second full bath and plenty of storage under the stairs. You can enjoy some family time upstairs in the game room, plus there are two additional secondary bedrooms upstairs with walk in closets. Energy efficient home. Creekshaw features a resort style pool, walking trails, playground, and an outdoor firepit.

The data relating to real estate for sale on this web site comes in part from the Broker Reciprocity Program of the NTREIS Multiple Listing Service. Real estate listings held by brokerage firms other than this broker are marked with the Broker Reciprocity logo and detailed information about them includes the name of the listing brokers. ©2024 North Texas Real Estate Information Systems
Royse City Real Estate
The median home value in Royse City, TX is $338,200. This is lower than the county median home value of $429,200. The national median home value is $338,100. The average price of homes sold in Royse City, TX is $338,200. Approximately 80.92% of Royse City homes are owned, compared to 13.5% rented, while 5.59% are vacant. Royse City real estate listings include condos, townhomes, and single family homes for sale. Commercial properties are also available. If you see a property you’re interested in, contact a Royse City real estate agent to arrange a tour today!
Royse City, Texas 75189 has a population of 13,512. Royse City 75189 is less family-centric than the surrounding county with 45.2% of the households containing married families with children. The county average for households married with children is 45.29%.
The median household income in Royse City, Texas 75189 is $99,726. The median household income for the surrounding county is $111,595 compared to the national median of $69,021. The median age of people living in Royse City 75189 is 32.8 years.
Royse City Weather
The average high temperature in July is 95 degrees, with an average low temperature in January of 33.9 degrees. The average rainfall is approximately 40.5 inches per year, with 0.7 inches of snow per year.
