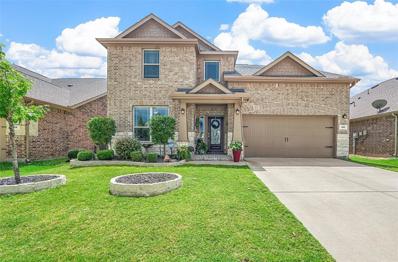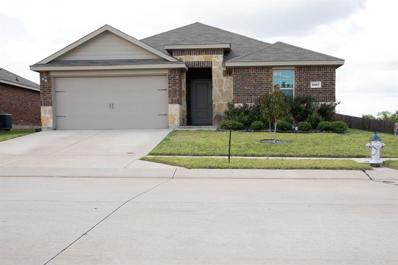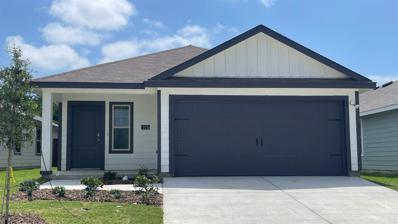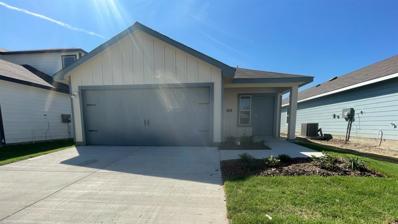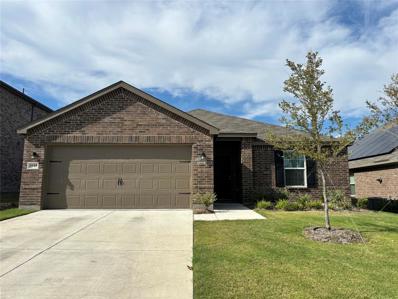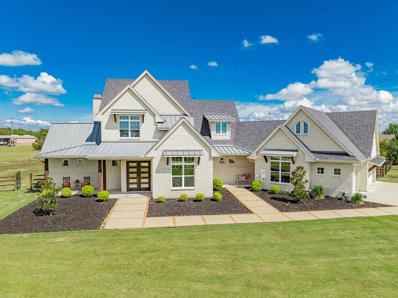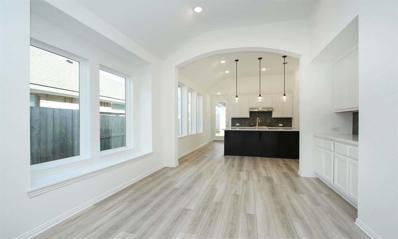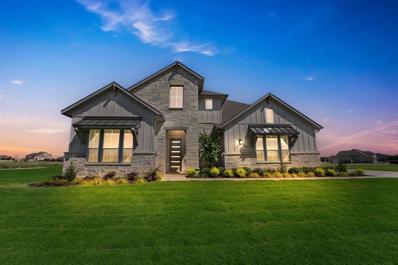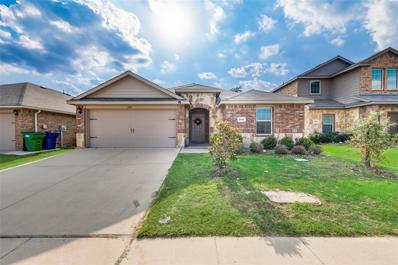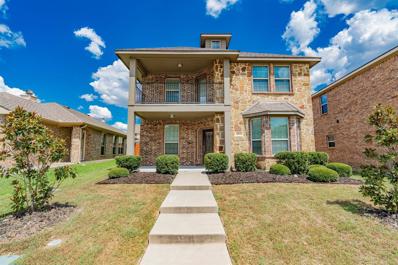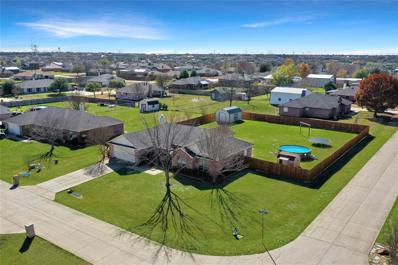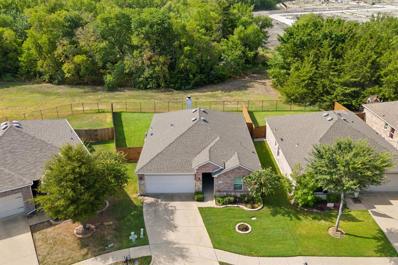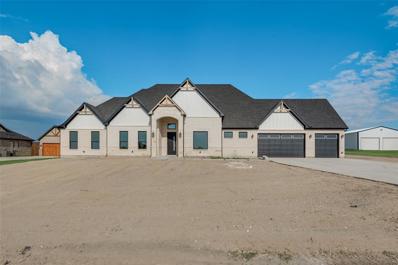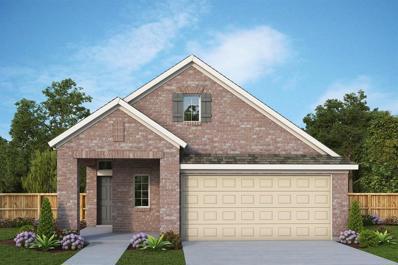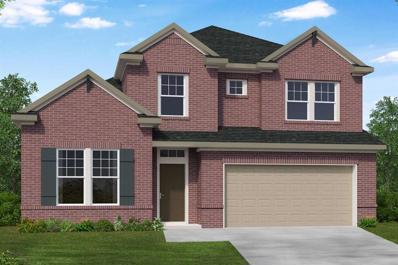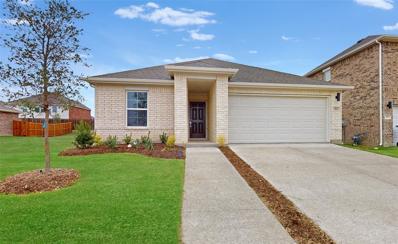Royse City TX Homes for Sale
$440,000
410 George Drive Fate, TX 75189
- Type:
- Single Family
- Sq.Ft.:
- 2,992
- Status:
- Active
- Beds:
- 4
- Lot size:
- 0.13 Acres
- Year built:
- 2019
- Baths:
- 4.00
- MLS#:
- 20716346
- Subdivision:
- Chamberlain Crossing Ph 6
ADDITIONAL INFORMATION
$10k Seller Concession for Buyer's Closing Costs or Rate Buy Down with acceptable offer! Welcome to this beautifully maintained home in Fate, TX. Boasting 4 spacious bedrooms and 3.5 baths, the open-concept design connects the living, breakfast, and kitchen areas seamlessly, creating a perfect flow for daily life. The kitchen shines with stainless steel appliances, granite, a large island with bar seating, and a coffee bar. A formal dining room is just steps away. The ownerâs suite offers a luxurious ensuite with a soaking tub, separate shower, and walk-in closet. A guest suite with a full bath is also included on the main level. Upstairs, find a game room, media room, two additional bedrooms with a Jack & Jill bath, and a convenient half bath. The backyard features a spacious covered patio. Located in a family-friendly neighborhood, the home is near top-rated schools, parks, and shopping, with community amenities like a pool, playground, and walking trailsâideal for your next home!
$324,500
2307 Hankinson Lane Fate, TX 75189
- Type:
- Single Family
- Sq.Ft.:
- 2,073
- Status:
- Active
- Beds:
- 4
- Lot size:
- 0.19 Acres
- Year built:
- 2020
- Baths:
- 2.00
- MLS#:
- 20713227
- Subdivision:
- Woodcreek
ADDITIONAL INFORMATION
Welcome to your new home! This spacious 4-bedroom, 2-bathroom residence is perfectly situated on a desirable corner lot. Featuring an open floor plan, the home boasts a large kitchen island ideal for gatherings and meal prep. The massive laundry room adds convenience and extra storage space. Enjoy the benefits of a community pool and playground just a short stroll away. Located just down the street from the vibrant Fate Truck Yard, Fresh grocery store, and the diverse array of shops and restaurants in Rockwall, this home offers both comfort and convenience. Donât miss the chance to make it yours!
- Type:
- Single Family
- Sq.Ft.:
- 3,025
- Status:
- Active
- Beds:
- 4
- Lot size:
- 1 Acres
- Year built:
- 2024
- Baths:
- 3.00
- MLS#:
- 20719028
- Subdivision:
- Ridge Park Estates
ADDITIONAL INFORMATION
MLS# 20719028 - Built by Kindred Homes - March completion! ~ Welcome to the highly sought-after Brady plan, ready this Spring! This stunning one-story home features 4 bedrooms and 3 baths on a spacious acre lot. Inside, enjoy the gourmet kitchen with 42 cabinets and granite countertops, a luxurious owner's suite with a freestanding bathtub, walk-in shower, and separate vanities. The media room is perfect for entertaining or movie nights, while the striking contrast of white walls and rich black cabinets adds elegance throughout. Cozy up to the indoor fireplace or enjoy the expansive covered patio with an outdoor fireplace. With a 3-car garage offering ample storage, this home is the complete package!!
- Type:
- Single Family
- Sq.Ft.:
- 2,898
- Status:
- Active
- Beds:
- 4
- Lot size:
- 1.03 Acres
- Year built:
- 2024
- Baths:
- 3.00
- MLS#:
- 20719011
- Subdivision:
- Ridge Park Estates
ADDITIONAL INFORMATION
MLS# 20719011 - Built by Kindred Homes - March completion! ~ Welcome to the Laurel floor plan on an expansive one acre lot in Ridge Park Estates! Enter through the covered entry into a grand foyer leading to an expansive family room with views of the covered outdoor living space. The kitchen, featuring a large island, white cabinets, and white quartz countertops, opens to a sunny dining area and the family room with a cozy fireplace.The owner's suite offers a walk-in closet and a luxurious bathroom with a glass-enclosed shower, soaking tub, and private water closet. Secondary bedrooms include walk-in closets. Enjoy movie nights in the media room. Additional highlights are a central laundry room, mudroom with a built-in bench, versatile flex room, and extra storage.Luxury vinyl plank flooring flows throughout the main areas. Donât miss this exquisite home. The Laurel awaits you!
$269,990
307 Vitex Drive Royse City, TX 75189
- Type:
- Single Family
- Sq.Ft.:
- 1,448
- Status:
- Active
- Beds:
- 3
- Lot size:
- 0.11 Acres
- Year built:
- 2024
- Baths:
- 2.00
- MLS#:
- 20718397
- Subdivision:
- Wildwood
ADDITIONAL INFORMATION
New! Open concept, three bedrooms, two full baths, with nice covered patio. Home includes, island kitchen, Quartz counters throughout, LED lighting, full sprinkler system, professionally engineered post tension foundation, and much more! Are you looking for a new home in Royse City? Wildwood is now selling! This Express Series community offers 2 to 4 bedroom floorplans ranging in size from 1,022 to 2,276 square feet, providing options to best fit your lifestyle! Wildwood is located within the small, but growing town of Royse City, which offers ample amounts of shopping, dining, and entertainment, all while providing locals the benefits of small-town living. Call us today to learn more about Wildwood!
$264,990
212 Vitex Drive Royse City, TX 75189
- Type:
- Single Family
- Sq.Ft.:
- 1,390
- Status:
- Active
- Beds:
- 3
- Lot size:
- 0.11 Acres
- Year built:
- 2024
- Baths:
- 2.00
- MLS#:
- 20718391
- Subdivision:
- Wildwood
ADDITIONAL INFORMATION
New! Great single story floor plan! Three bedrooms, two full baths, with covered patio. Home includes, island kitchen, Quartz counters throughout, LED lighting, full sprinkler system, professionally engineered post tension foundation, and much more! Are you looking for a new home in Royse City? Wildwood is now selling! This Express Series community offers 2 to 4 bedroom floorplans ranging in size from 1,022 to 2,276 square feet, providing options to best fit your lifestyle! Wildwood is located within the small, but growing town of Royse City, which offers ample amounts of shopping, dining, and entertainment, all while providing locals the benefits of small-town living. Call us today to learn more about Wildwood!
$259,990
228 Vitex Drive Royse City, TX 75189
- Type:
- Single Family
- Sq.Ft.:
- 1,533
- Status:
- Active
- Beds:
- 3
- Lot size:
- 0.11 Acres
- Year built:
- 2024
- Baths:
- 2.00
- MLS#:
- 20718400
- Subdivision:
- Wildwood
ADDITIONAL INFORMATION
New! Super cute, three bedrooms, two full baths, with covered porch and patio. Home includes, island kitchen, Quartz counters throughout, LED lighting, full sprinkler system, professionally engineered post tension foundation, and much more! Are you looking for a new home in Royse City? Wildwood is now selling! This Express Series community offers 2 to 4 bedroom floorplans ranging in size from 1,022 to 2,276 square feet, providing options to best fit your lifestyle! Wildwood is located within the small, but growing town of Royse City, which offers ample amounts of shopping, dining, and entertainment, all while providing locals the benefits of small-town living. Call us today to learn more about Wildwood!
- Type:
- Single Family
- Sq.Ft.:
- 1,907
- Status:
- Active
- Beds:
- 4
- Lot size:
- 0.14 Acres
- Year built:
- 2023
- Baths:
- 3.00
- MLS#:
- 20718846
- Subdivision:
- Verandah Ph 6
ADDITIONAL INFORMATION
Welcome to this gorgeous 4 bedroom 3 bath home located in the Verandah community. As you enter this beautiful home you will notice the open floor plan that connects the kitchen, dining and living room. The kitchen has beautiful granite countertops, a breakfast bar island, and stainless steel appliances. This home also offers beautiful laminate flooring throughout the common areas and accent wall in the livingroom. Large primary bedroom with spacious bath is split from other bedrooms. A second bedroom has ensuite bath and is split from the remaing bedrooms.Designer touches thru out. Spacious backyard perfect for gatherings or barbecues. The sought after Verandah community has so much to offer; includes ponds, parks, walking trails, and community pool for the hot summer days. Accessable to major freeways and shopping. Don't miss the opportunity to make this beautiful property your home!
$339,999
6016 Bailey Way Royse City, TX 75189
- Type:
- Single Family
- Sq.Ft.:
- 1,991
- Status:
- Active
- Beds:
- 4
- Lot size:
- 0.15 Acres
- Year built:
- 2022
- Baths:
- 2.00
- MLS#:
- 20718582
- Subdivision:
- De Berry Reserve
ADDITIONAL INFORMATION
Energy-efficient home built in June 2022. Great open-concept layout with a sizable, secluded primary suite. White cabinets with pearl silver granite counter tops, cool grey EVP flooring and multi-tone tweed carpet. Spend the weekends at the community pool, socializing with neighbors or exploring nearby walking trails. Wired for a security system, has a video doorbell, garage door can be controlled with an app, blinds are on all the windows, and gutters around the house. Custom Holiday lights, washer and dryer (bought in 2022) convey with the house!
- Type:
- Single Family
- Sq.Ft.:
- 3,986
- Status:
- Active
- Beds:
- 4
- Lot size:
- 2 Acres
- Year built:
- 2017
- Baths:
- 3.00
- MLS#:
- 20717801
- Subdivision:
- High Point Ranch
ADDITIONAL INFORMATION
Welcome Home! This immaculate custom home has a stunning design, nestled on a spacious two-acre lot in High Point Ranch, and sought after Rockwall ISD. This amazing floor plan seamlessly connects the living, dining, and kitchen areas to create an ideal space for entertaining. The generous master bedroom hosts an in-suite bathroom that includes a huge separate shower, Hollywood bath, make up area and a closet fit for a movie star. The gourmet kitchen is a chef`s dream, featuring two sinks , huge island, commercial grade double oven and cooktop with vent, built in refrigerator, and separate Butlers pantry. The upstairs has a huge game room just ready for friends, family, or kids to have a blast. Yes, there is way more! Step into the backyard and fall in love with your own personal oasis, a beautiful covered patio overlooking the pool, hot tub and tastefully landscaped backyard. This home is a true wonder to find at his price! Schedule a tour today and fall in love!
- Type:
- Single Family
- Sq.Ft.:
- 1,939
- Status:
- Active
- Beds:
- 4
- Lot size:
- 0.25 Acres
- Year built:
- 2024
- Baths:
- 3.00
- MLS#:
- 20717831
- Subdivision:
- Creekshaw
ADDITIONAL INFORMATION
MLS# 20717831 - Built by Highland Homes - November completion! ~ The Preston is a one-story floorplan that truly has it all! You will be drawn to the interior archways, the high 11ft ceilings, and natural light throughout. The gorgeous kitchen offers white painted cabinets, quartz countertops, a gas stove top, vented hood, built in oven and microwave. You will have plenty of room to entertain with your dining area connecting the living and kitchen, a built-in hutch and a window seat. Your primary suite offers 11ft ceilings, a cozy window seat for a reading nook, and an en suite bath with a freestanding soaker tub and separate shower. All of this packed into an energy efficient home. Creekshaw offers walking trails, resort style pool, playground, and soccer fields!
- Type:
- Single Family
- Sq.Ft.:
- 2,349
- Status:
- Active
- Beds:
- 3
- Lot size:
- 0.25 Acres
- Year built:
- 2024
- Baths:
- 3.00
- MLS#:
- 20717792
- Subdivision:
- Creekshaw
ADDITIONAL INFORMATION
MLS# 20717792 - Built by Highland Homes - December completion! ~ A charming front porch greets you in the Easton plan. This gorgeous home is bathed in natural light and volume ceilings. The kitchen has white upper cabinets, and champagne-colored lower cabinets, a gas stovetop, vented hood, built in oven and microwave, designer backsplash, and upgraded quartz countertops. The primary suite and bath are pure sophistication, starting with the 11ft ceiling and cozy window seat, a freestanding tub, separate shower and dual sinks. You have a second bedroom, or it could be used as a study and another full bath downstairs. Open railing leads to the entertainment loft area that will have guests begging to return, as well as two more bedrooms and a third full bathroom. All of this is wrapped up in an energy efficient home! Creekshaw offers a pool, playground, firepit, soccer fields, and fishing pond!
- Type:
- Single Family
- Sq.Ft.:
- 3,806
- Status:
- Active
- Beds:
- 5
- Lot size:
- 1 Acres
- Year built:
- 2024
- Baths:
- 4.00
- MLS#:
- 20717280
- Subdivision:
- Ridge Park Estates
ADDITIONAL INFORMATION
Roosevelt S 5236 Pinnacle Series (3748 sq. ft.) is a 2-story home with 5 bedrooms, 4 bathrooms and a 3-car garage. Features include a breakfast area, covered patio, dining room, family room, game room, patio, sprinkler system, study, vaulted ceiling, and walk-in closets.
$340,000
2512 Saldana Drive Fate, TX 75189
- Type:
- Single Family
- Sq.Ft.:
- 2,092
- Status:
- Active
- Beds:
- 4
- Lot size:
- 0.13 Acres
- Year built:
- 2017
- Baths:
- 2.00
- MLS#:
- 20716586
- Subdivision:
- Woodcreek Ph 6b
ADDITIONAL INFORMATION
This home features a fantastic open floor plan that's perfect for family living, entertaining, or simply enjoying time together. The kitchen boasts an abundance of granite countertop space, ideal for both cooking and casual dining, and is complemented by double cabinets throughout. Ceramic tile floors and stainless-steel appliances add a modern touch to the space. The open-concept living and dining areas provide ample room for all your needs. The split bedroom layout offers flexibility, whether you need an office, playroom, or extra guest space. You'll love the natural light that floods the home, making it feel even more spacious. Plus, the FHA loan on this property is assumable at an attractive 2.75% interest rate
- Type:
- Single Family
- Sq.Ft.:
- 2,077
- Status:
- Active
- Beds:
- 4
- Lot size:
- 0.12 Acres
- Year built:
- 2016
- Baths:
- 3.00
- MLS#:
- 20713956
- Subdivision:
- Verandah Ph I C
ADDITIONAL INFORMATION
Welcome home! Walk into this incredibly maintained 4-bedroom, 2.1-bath home offering an inviting open concept two story floor plan with a warm wood burning fireplace, spacious living area with elevated ceilings flawlessly connected to your eat-in kitchen with beautiful granite countertops, making it the perfect space for entertaining. You'll also notice throughout the home sellers upgraded the flooring, NEW carpet and luxury vinyl plank flooring installed August 2024! Downstairs stunts a flex room with endless opportunities. Upstairs you'll find 3 bedrooms spaced for privacy as well as access to an outdoor covered balcony great for enjoying your morning cup of coffee. Other features include exterior stone accents, upgraded oven, covered back patio, rear entry garage, and much more! Can't forget the neighborhood amenities including a pool, playground, walking paths, and fishing pond. Conveniently located near I-30, RCISD schools and close to Buc-ee's. Schedule your showing today!!
$429,000
105 Evans Drive Fate, TX 75189
- Type:
- Single Family
- Sq.Ft.:
- 2,007
- Status:
- Active
- Beds:
- 3
- Lot size:
- 0.55 Acres
- Year built:
- 2000
- Baths:
- 2.00
- MLS#:
- 20715739
- Subdivision:
- Sleepy Hollow Ph Ii
ADDITIONAL INFORMATION
Fantastic corner lot located in Sleepy Hollow 2 in Royce City ISD! Three bedrooms, 2 bathrooms plus an office on a huge half acre lot. No HOA or restrictions! Kitchen has granite countertops, a touch faucet at sink, GE double convection oven, that is open to the breakfast area and family room. Additional living area has hand-crafted barn doors for separation. Spacious office for large desks or craft room with 6-panel French doors. The backyard is amazing for family gatherings with extended patio cover, above ground pool with upgraded sand pump, new 14x20 shop or storage all surrounded by a privacy fence with plenty of room for a larger shop. The home is fully irrigated with a 16 station Rainbird irrigation system. New hot water heater that is WiFi ready! This is a must-see home and a rare find!
$299,000
103 Tanglewood Drive Fate, TX 75189
- Type:
- Single Family
- Sq.Ft.:
- 1,639
- Status:
- Active
- Beds:
- 3
- Lot size:
- 0.15 Acres
- Year built:
- 2013
- Baths:
- 2.00
- MLS#:
- 20712716
- Subdivision:
- Woodcreek Ph 7a
ADDITIONAL INFORMATION
Receive a $5,000 incentive to help buy down your interest rate! Welcome to Tanglewood Drive, where an inviting open-concept design seamlessly connects the living, dining, and kitchen areas. The backyard offers stunning views of the tree-lined green space, providing a peaceful retreat. Large windows in the living area not only showcase the beautiful scenery but also fill the home with natural light. Cozy up by the fireplace on cool evenings. The kitchen, featuring granite countertops, a pantry, and a center island, is the heart of the homeâperfect for family gatherings The primary suite offers a private sanctuary, complete with a walk-in closet and an ensuite bathroom that boasts a soaking tub and separate shower. Two additional bedrooms at the front of the home share a full bathroom with a tub, providing plenty of space for guests or family members. The laundry room is spacious, with room for an extra fridge if needed. Located near shopping and conveniences.
- Type:
- Single Family
- Sq.Ft.:
- 3,164
- Status:
- Active
- Beds:
- 4
- Lot size:
- 1 Acres
- Year built:
- 2024
- Baths:
- 4.00
- MLS#:
- 20714410
- Subdivision:
- Moores Lake Estates Phase 2
ADDITIONAL INFORMATION
Gorgeous new construction sprawled out on a one-acre lot with custom upgrade options available for this 4Bed 3Bath and a powder bathroom, that will put this gem at the top of your list. The current design offers Natural lighting streams throughout this open airy layout, high ceilings throughout, and gorgeous luxury vinyl flooring. Grand spaciousness continues to the family area offering a great view of the tranquil outdoor living space. Modern bathroom with stand-in showers. Kitchen is a chef's dream equipped with a large center island, quartz countertops, gas cooktop, black custom cabinets with gold color hardware.
- Type:
- Single Family
- Sq.Ft.:
- 3,000
- Status:
- Active
- Beds:
- 4
- Lot size:
- 0.4 Acres
- Year built:
- 2017
- Baths:
- 3.00
- MLS#:
- 20714198
- Subdivision:
- Hidden Creek Estates
ADDITIONAL INFORMATION
Welcome home to your custom Whittle and Johnson home on a .4 acre lot that offers a prime location with full access to one of 3 catch and release ponds and a stunning greenbelt view, providing a serene backdrop. The open-concept floor plan centers around a warm family room with a gas log fireplace and large windows that showcase the outdoor oasis. The kitchen is well equipped for any chef, featuring a large island, granite countertops, ample cabinetry, and stainless steel appliances, including a gas stove top and double oven. The primary suite provides a luxurious retreat with a backyard view and a spa-like bath. Upstairs, the home includes a spacious game room and 2 bedrooms with a jack-and-jill bathroom. Convenience is key with a generous-sized laundry room that offers a sink, folding counter, and storage cabinets located right off the oversized entry garage. Outdoor living is a highlight, with a heated saltwater pool, an attached spa, and a gas fire pit for year-round enjoyment.
- Type:
- Single Family
- Sq.Ft.:
- 1,635
- Status:
- Active
- Beds:
- 3
- Lot size:
- 0.11 Acres
- Year built:
- 2024
- Baths:
- 2.00
- MLS#:
- 20714263
- Subdivision:
- Creekshaw
ADDITIONAL INFORMATION
MLS# 20714263 - Built by Highland Homes - December completion! ~ Lots of curb appeal on the outside before stepping into the charm of the inside! Its loaded with great options starting with 11ft ceilings! You will love the beautiful kitchen with plenty of cabinet storage and countertops for all of your entertaining needs. Gas stovetop, pots and pans drawers' underneath, vented hood, built in oven and microwave. Your primary suite has a bay window for a quiet place to read, and your primary bath has a soaker tub and separate shower. All in an energy efficient home! Creekshaw features a pool, walking trails, playground, outdoor fireplace and soccer fields!!
- Type:
- Single Family
- Sq.Ft.:
- 1,904
- Status:
- Active
- Beds:
- 4
- Lot size:
- 0.11 Acres
- Year built:
- 2024
- Baths:
- 3.00
- MLS#:
- 20714205
- Subdivision:
- Creekshaw
ADDITIONAL INFORMATION
MLS# 20714205 - Built by Highland Homes - November completion! ~ Our popular new model home floorplan! This one-story floorplan is the perfect size for everyone. Step inside this spacious open floor plan with loads of charm. The gorgeous kitchen has a gas stove top, vented hood, built in oven, microwave, upgraded backsplash, and upgraded quartz countertops. Four bedrooms in total, three full bathrooms, and a built-in study nook! Your primary suite has a cozy window seat, 11ft ceilings, and your primary bath has a dual vanity, drop-in tub and separate shower. All of this in an energy efficient home! Creekshaw Community offers a resort style pool, walking trails, playground, fireplace in common area, and soccer fields. The primary school and high school are close by for easy drop-off and pickup!
- Type:
- Single Family
- Sq.Ft.:
- 1,821
- Status:
- Active
- Beds:
- 3
- Lot size:
- 0.14 Acres
- Year built:
- 2024
- Baths:
- 2.00
- MLS#:
- 20713864
- Subdivision:
- Creekshaw
ADDITIONAL INFORMATION
The Beautiful PALMILLA!
- Type:
- Single Family
- Sq.Ft.:
- 2,855
- Status:
- Active
- Beds:
- 4
- Lot size:
- 0.11 Acres
- Year built:
- 2024
- Baths:
- 4.00
- MLS#:
- 20713850
- Subdivision:
- Creekshaw
ADDITIONAL INFORMATION
Welcome to the streamlined comforts and bold luxuries of The Brays floor plan by David Weekley Homes. Explore your interior design skills in the glamorous open-concept floor plan that includes soaring ceilings and a scenic backyard view. The glamorous kitchen features a sleek island, large pantry, and an abundance of cabinets and countertops. Design your ultimate home office or an innovative specialty room in the captivating front study. Your Ownerâs Retreat provides a personal sanctuary bedroom, contemporary bathroom, and an extended walk-in closet. Gather together for family movie nights and create cherished memories in the cheerful upstairs retreat. Each spare bedroom presents walk-in closets and the living space for unique personalities to shine. Distinguished features include a downstairs powder room, central laundry room, and extra storage space in the 2-car garage. Let us Start Building your expertly-crafted new home in Creekshaw!
- Type:
- Single Family
- Sq.Ft.:
- 2,720
- Status:
- Active
- Beds:
- 4
- Lot size:
- 5 Acres
- Year built:
- 2024
- Baths:
- 4.00
- MLS#:
- 20713737
- Subdivision:
- Dominion
ADDITIONAL INFORMATION
This brand-new, 4-bed, 3.5-bath, 2,720 sq ft modern farmhouse in Royse City ISD sits on 5 stunning acres. Located in a growing area with easy access to I-30 and less than an hour from the DFW Metroplex, this home features vaulted ceilings, wood beams, an all-stone fireplace, quartz countertops, upgraded cabinets, a walk-in pantry, and new appliances. With a game room, office, large patio, and extensive upgrades like a tankless water heater, Lennox HVAC, Low E windows, and spray foam insulation, this home has it all. Perfect for family living!
- Type:
- Single Family
- Sq.Ft.:
- 1,902
- Status:
- Active
- Beds:
- 4
- Lot size:
- 0.12 Acres
- Year built:
- 2024
- Baths:
- 2.00
- MLS#:
- 20650035
- Subdivision:
- Ambergrove
ADDITIONAL INFORMATION
MOVE IN READY! Introducing the Barbara at Ambergrove, a versatile one-story plan with an inviting open-concept layout. On the main floor, the long foyer leads to an expansive great room with direct access to a covered patio and a well-appointed kitchenâfeaturing a charming dining area, a gracious walk-in-pantry and a large center island. Other main-floor highlights include a study with a walk-in closet, two generous secondary bedroomsâsharing a full hall bathroomâplus a mud room off the garage and a convenient laundry room. Nestled in the back of the home, the lavish owner's suite boasts an attached deluxe bath with dual sinks, a walk-in shower and a roomy walk-in closet. Options include upgraded tiling and plush carpeting selections, smart home technology, and MORE! NO MUD OR PID!

The data relating to real estate for sale on this web site comes in part from the Broker Reciprocity Program of the NTREIS Multiple Listing Service. Real estate listings held by brokerage firms other than this broker are marked with the Broker Reciprocity logo and detailed information about them includes the name of the listing brokers. ©2024 North Texas Real Estate Information Systems
Royse City Real Estate
The median home value in Royse City, TX is $338,200. This is lower than the county median home value of $429,200. The national median home value is $338,100. The average price of homes sold in Royse City, TX is $338,200. Approximately 80.92% of Royse City homes are owned, compared to 13.5% rented, while 5.59% are vacant. Royse City real estate listings include condos, townhomes, and single family homes for sale. Commercial properties are also available. If you see a property you’re interested in, contact a Royse City real estate agent to arrange a tour today!
Royse City, Texas 75189 has a population of 13,512. Royse City 75189 is less family-centric than the surrounding county with 45.2% of the households containing married families with children. The county average for households married with children is 45.29%.
The median household income in Royse City, Texas 75189 is $99,726. The median household income for the surrounding county is $111,595 compared to the national median of $69,021. The median age of people living in Royse City 75189 is 32.8 years.
Royse City Weather
The average high temperature in July is 95 degrees, with an average low temperature in January of 33.9 degrees. The average rainfall is approximately 40.5 inches per year, with 0.7 inches of snow per year.
