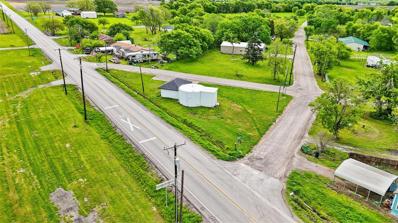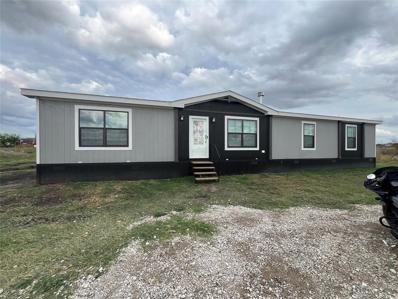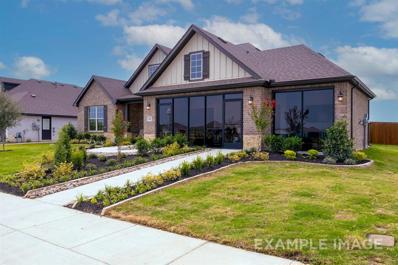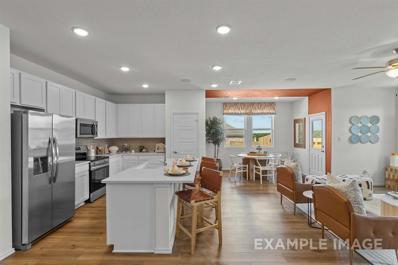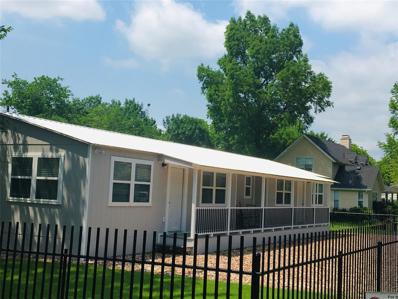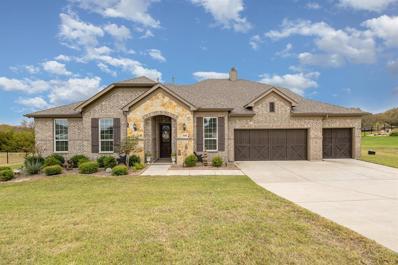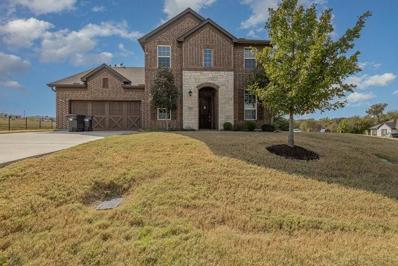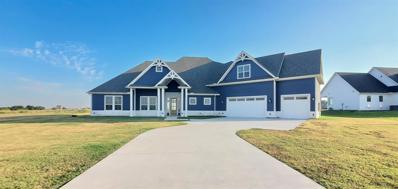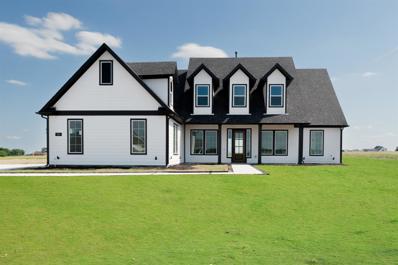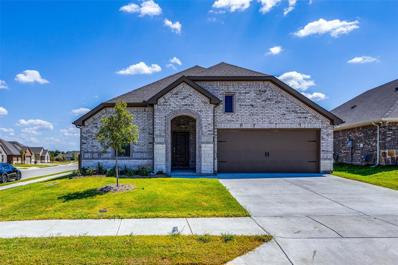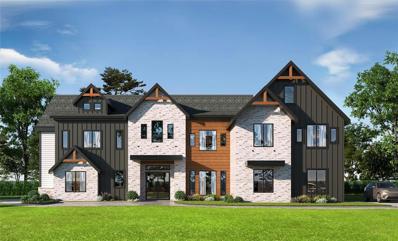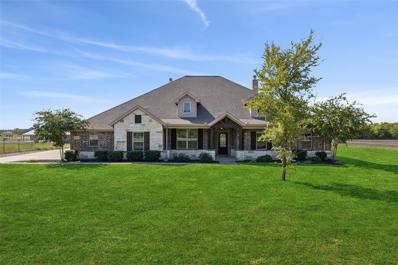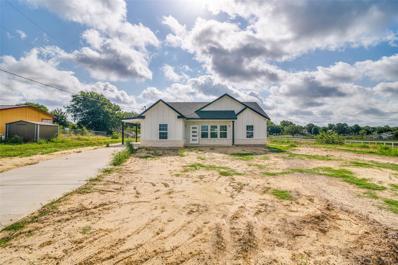Nevada TX Homes for Sale
$759,000
403 Water Fall Lane Nevada, TX 75173
- Type:
- Single Family
- Sq.Ft.:
- 2,200
- Status:
- NEW LISTING
- Beds:
- 3
- Lot size:
- 1 Acres
- Year built:
- 2016
- Baths:
- 3.00
- MLS#:
- 20799715
- Subdivision:
- Nevada Lakes Ph II
ADDITIONAL INFORMATION
Nestled in the highly desirable Nevada Lakes community, this custom built modern farmhouse is the perfect blend of luxury, functionality, & country charm. Set on a spacious 1-acre lot, the home features an inviting entry with a warm, welcoming atmosphere that flows into a thoughtfully designed open floor plan. Rich engineered hardwood floors, a striking stone electric fireplace, and a custom barn door enhance the homeâ??s rustic yet contemporary appeal. The expansive living and dining areas are ideal for both everyday living and entertaining, with a seamless transition to the spacious kitchen. Featuring quartz countertops, ample cabinetry, a large breakfast bar, and a generous pantry, the kitchen is both functional and stylish. For those who need a dedicated workspace or extra flexibility, a private office-flex space offers quiet separation, perfect for work, study, 4th bedroom, or hobbies. The large primary bedroom suite serves as a luxurious retreat, complete with a spa-like bath offering a garden tub, separate vanities, & an oversized shower. The massive walk-in closet provides direct access to the laundry room, creating ultimate convenience. Two additional spacious bedrooms ensure plenty of room for family or guests. Step outside to your own personal paradise, where a custom heated pool with spa, tanning deck, lounge chairs & faux infinity edge overlooks a peaceful pond. The expansive outdoor living area features a pergola, contemporary fire pit, & ample space for entertaining or relaxing in nature. The barndominium-pool house is an added bonus, offering a separate living-bedroom area, kitchenette, half bath (plumbed for shower), and direct access to the pool area. It also includes a one-car garage bay, providing space for parking, additional storage, or a workshop. Enjoy the perfect balance of country living & convenience with easy access to shopping, dining, & entertainment. This Nevada Lakes gem is a must-see & could very well be your perfect dream home.
$380,000
277 Maple Circle Nevada, TX 75173
- Type:
- Single Family
- Sq.Ft.:
- 1,617
- Status:
- NEW LISTING
- Beds:
- 3
- Lot size:
- 1 Acres
- Year built:
- 2007
- Baths:
- 2.00
- MLS#:
- 20774965
- Subdivision:
- Oak Bend Estates
ADDITIONAL INFORMATION
Hereâ??s a concise, 1000-character MLS description: Charming 1-Acre Home with Workshop in Oak Bend! This darling 3-bed, 2-bath home in Oak Bend Subdivision blends country charm with city convenience on a 1-acre lot. Built by Classic Homes in 2007, this 1,617 sq ft property features an open floor plan with a spacious family room, cozy fireplace, and a well-equipped kitchen with ample counter space, center island, and breakfast nook. The split bedroom layout includes a large master suite with a separate tub and shower. Outside, enjoy a 24x26 workshop with electricity, water, carport, and extra covered parking space, plus a fenced backyard ideal for pets and kids. Relax in the hot tub or enjoy the shade of peach and pecan trees on the covered porches. A gated back entrance off West St. provides added storage and parking. This property is minutes from city essentials while preserving a peaceful, rural feel â?? and yes, chickens are welcome! Schedule a showing today and make this versatile property your own.
$650,000
344 East Street Nevada, TX 75173
- Type:
- Single Family
- Sq.Ft.:
- 3,045
- Status:
- NEW LISTING
- Beds:
- 4
- Lot size:
- 1.06 Acres
- Year built:
- 2018
- Baths:
- 3.00
- MLS#:
- 20797788
- Subdivision:
- Cr 591-592 Add
ADDITIONAL INFORMATION
Welcome to your slice of Texas paradise! Nestled on a fully fenced and cross-fenced 1-acre property with a gated entrance, this one-of-a-kind custom ranch-style home offers a meticulously crafted living space. From its charming brick paver porches and 2 wood burning fireplaces, this home has been built to impress and endure. Step inside to discover the perfect blend of modern sophistication and timeless style. The common areas and kitchen boast hand-scraped wood floors and 4in baseboards. Soaring 11-foot tray ceilings in the living room and primary suite elevate the homeâ??s grandeur, while details like plantation shutters and recessed lighting create a warm and inviting atmosphere. The chefâ??s kitchen is a dream, featuring quartz counters, a farmhouse sink, and SS appliances, including a 36in gas cooktop. The kitchen flows seamlessly into the living areas. The primary suite is a true retreat, highlighted by a shiplap feature wall and wood-trimmed windows. Slide open the custom barn door to reveal the en-suite bathroom complete with a garden tub, double sinks and makeup vanity, and a massive walk-in, mud-set shower with floor-to-ceiling tile and a rain-head shower. The other side of the house features all secondary bedrooms and a mudroom to die for! Outside, the amenities are just as remarkable. A 1,200 sq. ft. insulated metal workshop with a 25' deep parking overhang provides endless possibilities. The oversized 3-car garage is built for Texas- trucks, each bay extending nearly 24'. For added safety, an underground storm shelter is conveniently located on site. This home also has WiFi-connected thermostats, security cameras, and garage doors, giving you modern convenience. Perfectly situated, this property is just 18 minutes from downtown Rockwall, 25 minutes to Greenville, and only 11 minutes to Lavon Lakeâ??s nearest boat ramp. Whether you're looking to entertain, relax, or explore, this home has it all.
- Type:
- Single Family
- Sq.Ft.:
- 3,761
- Status:
- Active
- Beds:
- 4
- Lot size:
- 1.09 Acres
- Year built:
- 2022
- Baths:
- 3.00
- MLS#:
- 20793178
- Subdivision:
- Providence Point Ph 1
ADDITIONAL INFORMATION
Priced to sell! Dare to Compare! Welcome to this exquisite 2 year old ranch-style Cope Home. Perfectly situated on a cul-de-sac street with a one-acre lot. No HOA, MUD, or PID taxes! This thoughtfully designed 4-bedroom, 2.5-bathroom home features a seamless blend of comfort and sophistication. The heart of the home is the expansive great room, bathed in natural light streaming through a stunning wall of windows. A cozy fireplace hearth, flanked by built-in shelving, adds warmth and character, making it the ideal space for relaxing or entertaining. The gourmet kitchen is a showstopper with granite countertops, a large island, stainless steel appliances, double oven, ample walk-in pantry, and an eating area suitable for an extended table. The open layout ensures effortless flow into the great room making it perfect for hosting gatherings. Retreat to the luxurious primary suite, where the spa-like bathroom features dual vanities, a soaking tub, and a spacious shower. The walk-in closet is a dream, complete with a center dressing table for added convenience and elegance. Upstairs, a versatile bonus room awaits, offering endless possibilities as a media room, playroom, or home office. Additional highlights include the extended front and back patios and an oversized 3-car garage, perfect for vehicles, storage, or a workshop. With modern finishes, abundant storage, and thoughtful design, this home is as functional as it is beautiful. Donâ??t miss the chance to experience a peaceful country living at a price too good to pass up!
$936,900
702 Cambridge Court Nevada, TX 75173
- Type:
- Single Family
- Sq.Ft.:
- 3,766
- Status:
- Active
- Beds:
- 4
- Lot size:
- 1.11 Acres
- Baths:
- 4.00
- MLS#:
- 20795317
- Subdivision:
- Lexington Heights
ADDITIONAL INFORMATION
The Madison plan from Cope Homes. MULTI-GENERATIONAL HOME â?? FULL APARTMENT WITH PRIVATE ENTRANCE. This beautiful craftsman style home is located in the newest 1+ acre lot community in Nevada, Lexington Heights. This home features a large open floorplan, covered outdoor patio, a separate In-Law Suite and an oversized 3 car garage. The gourmet kitchen features quartz countertops, double ovens, a gas cooktop and large kitchen island. First floor primary bedroom has an ensuite bath with a free-standing tub and dual shower heads in the walk-in shower and an oversized walk-in closet. The In-Law Suite has a private entrance with a separate living area, kitchen, and laundry. This home also features two secondary bedrooms and separate media and bonus room. Separate laundry room with sink and mud bench downstairs. No pesky HOA! Add your own shop, apartment, storage on the 1+ acre lot! If this isn't your floorplan, we have several other homes currently under construction in Lexington Heights!
$509,990
421 Cedar Elm Lane Nevada, TX 75173
- Type:
- Single Family
- Sq.Ft.:
- 2,540
- Status:
- Active
- Beds:
- 4
- Lot size:
- 0.51 Acres
- Year built:
- 2024
- Baths:
- 3.00
- MLS#:
- 20779924
- Subdivision:
- Cedar Ridge Estates
ADDITIONAL INFORMATION
Gorgeous, 2-story home on a .5 acre lot! Brand new, just finished construction in November. Ready to move in! Custom cabinets, foam insulation, upgraded drip septic system, Low E Double Glazed Windows and double island in kitchen. Updated tile throughout all common areas with carpet in the bedrooms and game room. All electric house with custom made vent-a-hood and built-in oven and microwave. NO MUD and NO PID! Buyer will do a blue tape and final walk on the house before close. Last home that was built in this community, better hurry!
- Type:
- Single Family
- Sq.Ft.:
- 464
- Status:
- Active
- Beds:
- n/a
- Lot size:
- 0.08 Acres
- Year built:
- 1975
- Baths:
- 1.00
- MLS#:
- 20779797
- Subdivision:
- Copeville Original Donation
ADDITIONAL INFORMATION
This unique property, formerly home to the old water tower and water department office, offers a wealth of potential for a variety of uses. Previously classified as commercial, the property is situated on a prime corner with road frontage on three sides, ensuring excellent visibility and access. The building itself has been completely renovated, featuring updated floors, fresh paint, a new roof, and appliancesâready for immediate use. Whether you're looking to create office space, retail, or even a residential development, the possibilities are wide open. The iconic old water tower, currently utilized for storage, adds an intriguing element with its potential for creative repurposing or further development. For those interested in a different vision for the property, a zoning change may be pursued with Collin County to accommodate various uses, allowing you to bring your ideas to life. Don't miss the opportunity to invest in a property with character, history, and endless potential! Come explore this distinctive property, ideally located in the heart of a rapidly growing community, just minutes from Lake Lavon, Rockwall, Wylie, and Farmersville.
$700,000
17626 Sanjeev Lane Nevada, TX 75173
- Type:
- Manufactured Home
- Sq.Ft.:
- 1,790
- Status:
- Active
- Beds:
- 4
- Lot size:
- 10.2 Acres
- Year built:
- 2023
- Baths:
- 3.00
- MLS#:
- 20770425
- Subdivision:
- Evergreen Park
ADDITIONAL INFORMATION
Escape to your own private oasis with this beautiful 2023 4-bedroom, 3-bath manufactured home nestled on 10.2 peaceful acres. Located just outside the city limits in a quiet neighborhood, this property offers the perfect blend of tranquility and convenience. Step inside to discover an inviting open-concept living space filled with natural light, ideal for both relaxation and entertaining. The spacious kitchen features a huge pantry, providing ample storage for all your culinary needs. It also has smart features and an amazing farm sink. Each of the four bedrooms offers comfort and privacy, making it perfect for families or guests. The three full baths ensure everyone has their own space.Enjoy outdoor living with your very own shared pond, perfect for fishing or simply unwinding in nature. Don't miss your chance to own this slice of paradise. Schedule a viewing today and experience all the beauty and serenity this property has to offer!
$435,990
219 Briarwood Drive Nevada, TX 75173
- Type:
- Single Family
- Sq.Ft.:
- 2,270
- Status:
- Active
- Beds:
- 4
- Lot size:
- 0.23 Acres
- Year built:
- 2024
- Baths:
- 3.00
- MLS#:
- 20775643
- Subdivision:
- Waverly Estates
ADDITIONAL INFORMATION
Welcome Home! From the moment you step into the foyer, you'll feel the luxury and warmth of this gorgeous, spacious home. This exquisite floor plan offers something for everyone. From the gourmet kitchen to the large gathering space, primary suite with soaking tub and separate shower and 3 extra bedrooms, this home is extraordinary. If that isn't enough, a third car garage is included along with a front patio. This home has it all and you will absolutely fall in love with the flow of the Rockford!
$389,990
207 Briarwood Drive Nevada, TX 75173
- Type:
- Single Family
- Sq.Ft.:
- 1,974
- Status:
- Active
- Beds:
- 4
- Lot size:
- 0.23 Acres
- Year built:
- 2024
- Baths:
- 3.00
- MLS#:
- 20775650
- Subdivision:
- Waverly Estates
ADDITIONAL INFORMATION
The Daphne home is perfect for entertaining with its spacious and inviting family room. The kitchen dazzles with timeless cabinetry, a stylish backsplash, gleaming quartz counters and lighting to add ambiance. Retreat to the bright, airy primary suite with a spa like bath and its impressive walk-in closet. The 4th bedroom features its own private bathroom, making it a great guest suite. An extra storage closet helps keep the home clutter free. Enjoy the evening breeze on the covered patio creating the perfect setting for unwinding after a long day.
- Type:
- Single Family
- Sq.Ft.:
- 1,400
- Status:
- Active
- Beds:
- 4
- Lot size:
- 0.34 Acres
- Year built:
- 2023
- Baths:
- 2.00
- MLS#:
- 20768901
- Subdivision:
- Land-O-Lakes Add
ADDITIONAL INFORMATION
Awesome OWNWER FINANCING Opportunity!! A peaceful Place to live in the growing City of Nevada, walking distance to lake Lavon. Open concept floor plan, 4 Br, study, 2 baths, separate building with a bathroom, can be used as income producer or in-law suite, bring you chickens, make your vegetable garden. Plenty parking spaces in front and sides, Country feel yet close to the City close to SH 78. Great for large families or Airbnb. Owner will Carrie note with at least 35% down 9% interest.
- Type:
- Single Family
- Sq.Ft.:
- 3,260
- Status:
- Active
- Beds:
- 5
- Lot size:
- 1.02 Acres
- Year built:
- 2019
- Baths:
- 3.00
- MLS#:
- 20767547
- Subdivision:
- Estates Of Lakeshore Ph I
ADDITIONAL INFORMATION
Experience refined living where casual luxury meets the peace and serenity of a rural, lakeside neighborhood. Nestled on a sprawling 1-acre wooded lot inside a private, gated community, this pristine home is designed for both comfort and sophistication. Inside you'll find thoughtfully crafted spaces with high-end finishes and an abundance of natural light, creating a warm, inviting atmosphere. The heart of the home is the impressive kitchen, perfect for the inspired chef or avid entertainer. It boasts a large center island with bar seating, sleek granite countertops, stylish white cabinetry, and top-of-the-line stainless steel appliances, including a 5-burner gas range and stainless fridge. Details like the wood vent cover, recessed lighting, and gleaming wood floors add modern flair. The open-concept family room boasts a striking stone-surround fireplace with a cedar mantle, offering the ideal backdrop for crisp Fall evenings. An iron spindle staircase leads up to a game room, bedroom and full bath. Rich wood floors flow from the foyer into the private home office with French doors, the dining area, and the ownerâs retreat - a sanctuary that beckons you to relax with an oversized walk-in shower with a seat, a soaking tub, a double quartz vanity, and an expansive walk-in closet. High ceilings throughout create an airy, spacious feel, while features like a tankless water heater and luxury bath finishes add convenience and sophistication. You'll also appreciate the roomy bedrooms, walk-in closets, recessed lighting, tankless water heater, wood and iron front door, and spacious laundry room, fully equipped with a sink, quartz countertops, built-in cabinets, washer and dryer. Outside, enjoy the covered back patio, perfect for unwinding or entertaining, surrounded by the tranquil beauty of this peaceful rural community. Ready to make this serene lakeside gem yours? Schedule your private showing today and experience the perfect blend of elegance and countryside living!
- Type:
- Single Family
- Sq.Ft.:
- 2,819
- Status:
- Active
- Beds:
- 4
- Lot size:
- 1 Acres
- Year built:
- 2017
- Baths:
- 3.00
- MLS#:
- 20764883
- Subdivision:
- Estates Of Lakeshore Ph I The
ADDITIONAL INFORMATION
Welcome to your dream home in the exclusive gated community of Estates of Lakeshore. This exquisite four-bedroom, three-bath residence combines luxury and comfort, offering a perfect retreat for lakeside living. Step inside to discover a spacious open layout, highlighted by a large dining room ideal for entertaining family and friends. The gourmet kitchen is a chefâs delight, seamlessly connecting to an impressive outdoor kitchen. The main level features a well-appointed office that can easily serve as a fifth bedroom, providing flexibility for your lifestyle needs. The generous master suite is a true sanctuary, complete with an en-suite bath and ample closet space. Nestled within a picturesque subdivision, this home offers serene lakeside ambience. Donât miss your chance to experience luxury living in a prime location. Schedule your private tour today!
- Type:
- Single Family
- Sq.Ft.:
- 3,982
- Status:
- Active
- Beds:
- 4
- Lot size:
- 1 Acres
- Year built:
- 2017
- Baths:
- 3.00
- MLS#:
- 20763077
- Subdivision:
- Estates Of Lakeshore Ph I The
ADDITIONAL INFORMATION
This custom-built single-family home sits on a spacious one-acre lot, offering ample space for both outdoor activities and luxurious indoor living. The office is located in the front. Upon entering, you are greeted by an open-concept living room with high ceilings. Adjacent to the living room is the heart of the home: the kitchen. This space is a cook's dream, with custom cabinetry that provides ample storage and a touch of elegance. The kitchen features a butler's pantry amd granite countertops offering plenty of workspace and a sleek, polished look. A large center island serves as both a prep station and a casual dining area. For more formal meals, the house includes a dedicated dining room. The home includes four bedrooms. The primary suite is on the first floor and features an ensuite bath with double sinks, a soaking tub, walk-in shower beautiful spa tile work, and walk-in closet. A second bedroom and bathroom are also located on the first floor. The game room and media room are on the second floor.
$865,900
801 Liberty Lane Nevada, TX 75173
- Type:
- Single Family
- Sq.Ft.:
- 3,268
- Status:
- Active
- Beds:
- 4
- Lot size:
- 1.11 Acres
- Baths:
- 4.00
- MLS#:
- 20758514
- Subdivision:
- Lexington Heights
ADDITIONAL INFORMATION
***Builder close out - final five homes below cost!*** The Jefferson plan from Cope Homes. This beautiful craftsman style home is located in the newest one + acre community in Nevada, Lexington Heights. This home features a large open floorplan, covered extended outdoor patio with a wood burning fireplace, a bonus room upstairs, and an oversized 3 car garage. The gourmet kitchen features quartz countertops, double ovens, a gas cooktop and large kitchen island. First floor primary bedroom has an ensuite bath with a free-standing tub and dual shower heads in the walk-in shower and an oversized walk-in closet. NO HOA! Add your own shop, apartment, storage on the 1+ acre lot! If this isn't your floorplan, we have several other homes currently under construction in Lexington Heights!
$829,900
805 Liberty Lane Nevada, TX 75173
- Type:
- Single Family
- Sq.Ft.:
- 3,027
- Status:
- Active
- Beds:
- 4
- Lot size:
- 1.02 Acres
- Baths:
- 3.00
- MLS#:
- 20758511
- Subdivision:
- Lexington Heights
ADDITIONAL INFORMATION
Wow! Welcome to Lexington Heights! Where LUXURY LIVING meets the CHARM of yesteryear! Built on sprawling 1-acre lots, these exquisite country homes blend the timeless beauty of the Modern Farmhouse & Craftsman Styles, creating a gorgeous, picturesque landscape! Upscale streets, dotted with decorative lamp posts, make it feel like youâve walked straight onto a movie set! Best of all - No HOA! So you can build a shop, apartment, or storage building, etc., on your 1 acre lot. This community really is a RARE GEM. Pictures do not do it justice; you have to see in person! The Adams floor plan features too many upgrades to list! Gourmet kitchen with quartz countertops, gas cooktop, built-in double ovens & microwave. Vaulted ceilings, gas fireplace. 1st floor primary suite w oversized walk-in closet, free-standing tub, dual shower heads in walk-in shower. Large laundry rm with sink, a mud room. Main floor office. 2ndfloor: 3 bedrooms & bonus room. Huge 3 car garage & more!...
$358,500
776 Lightheart Lane Nevada, TX 75173
- Type:
- Single Family
- Sq.Ft.:
- 1,653
- Status:
- Active
- Beds:
- 3
- Lot size:
- 0.19 Acres
- Year built:
- 2024
- Baths:
- 2.00
- MLS#:
- 20749785
- Subdivision:
- Elevon Ph 1b
ADDITIONAL INFORMATION
Welcome to your brand-new 2024 build in a vibrant and growing community! This beautifully designed single-story home features three spacious bedrooms and two full baths situated on a large corner lot. Featuring an open floor plan that seamlessly connects the living, dining, and kitchen areas, ideal for entertaining and family gatherings. The modern kitchen is adorned with stunning Quartz countertops, while energy-efficient LED lighting brightens every corner of the home. Enjoy the peace of mind that comes with a professionally engineered post-tension foundation and a full sprinkler system, ensuring both durability and ease of maintenance. Youâll have access to fantastic amenities, including scenic walking trails with fitness stations, a welcoming clubhouse, a refreshing community pool, and Lake Lavon just minutes away. Schedule your tour today!
- Type:
- Single Family
- Sq.Ft.:
- 1,295
- Status:
- Active
- Beds:
- 3
- Lot size:
- 0.11 Acres
- Year built:
- 1970
- Baths:
- 1.00
- MLS#:
- 20753541
- Subdivision:
- Deep Water Point
ADDITIONAL INFORMATION
Discover this delightful 3 bedroom 1 bathroom home ideally situated within walking distance to the beautiful Lake Lavon. This property offers excellent opportunities for fishing and swimming, making it perfect for outdoor enthusiasts. Additionally, its proximity to local hunting areas enhances its appeal to those who enjoy recreational activities. Don't miss the chance to own this charming residence in a prime location!
- Type:
- Single Family
- Sq.Ft.:
- 2,896
- Status:
- Active
- Beds:
- 4
- Lot size:
- 1.01 Acres
- Year built:
- 2018
- Baths:
- 2.00
- MLS#:
- 20751157
- Subdivision:
- Estates Of Lakeshore Ph I The
ADDITIONAL INFORMATION
This stunning residence offers a perfect blend of comfort, style, and functionality, making it ideal for modern living. Step inside to discover a spacious 4-bedroom, 2-bathroom layout, complete with an additional office that can easily be converted into an additional bedroom. All rooms are downstairs, except the oversized bonus room. The primary suite is a true retreat, featuring dual sinks, a separate garden tub and shower, and a huge walk-in closet. Enjoy the luxury of a tankless hot water heater, ensuring endless hot water for all your needs. Granite countertops, stainless steel appliances, a huge pantry, and ample cabinets make this kitchen a chef's dream. Huge backyard with lots of trees and ample space to add a pool, shop, or play area.
$1,208,900
705 Cambridge Court Nevada, TX 75173
- Type:
- Single Family
- Sq.Ft.:
- 5,251
- Status:
- Active
- Beds:
- 4
- Lot size:
- 1.36 Acres
- Year built:
- 2024
- Baths:
- 5.00
- MLS#:
- 20752603
- Subdivision:
- Lexington Heights
ADDITIONAL INFORMATION
Introducing the Manor Floor Plan by Cope Homes â a stunning craftsman-style residence in serene Lexington Heights on expansive 1+ acre lots. This brand-new home features an open layout with soaring two-story ceilings and an oversized four-car garage. The gourmet kitchen is a chef's dream, with quartz countertops, Kitchen Aid double ovens, a gas cooktop, and two large islands for entertaining. The first-floor primary suite offers a cozy seating area and a luxurious ensuite with a freestanding tub and walk-in shower. Additional highlights include a dry bar with a beverage fridge, a mudroom with a built-in desk, a dedicated office, and a spacious laundry room. Upstairs, find three bedrooms, two and a half baths, a game room with a wet bar, unfinished flex space, and a separate media room. Enjoy outdoor living with a covered patio and wood-burning fireplace, plus no HOA restrictions! Donât miss out on this exceptional home!
$942,900
807 Republic Row Nevada, TX 75173
- Type:
- Single Family
- Sq.Ft.:
- 3,792
- Status:
- Active
- Beds:
- 3
- Lot size:
- 1 Acres
- Year built:
- 2024
- Baths:
- 4.00
- MLS#:
- 20752533
- Subdivision:
- Lexington Heights
ADDITIONAL INFORMATION
WOW! Lexington Heights is a dream community! Where LUXURY LIVING meets the CHARM of yesteryear! Built on sprawling 1-acre lots, these exquisite country homes blend the timeless beauty of the Modern Farmhouse and Craftsman Styles, creating a gorgeous, picturesque landscape! Upscale streets, dotted with decorative lamp posts, make it feel like youâ??ve walked straight onto a movie set! Best of all - No HOA! So you can build a shop, apartment, or storage building, etc., on your 1 acre lot. This neighborhood is a RARE GEM. Pictures do not do it justice; you have to see in person! And - LOOK at the NATURAL LIGHT in this HOME! This floor plan has too many included upgrades to list, but here are a few: Built-In Double Ovens, Huge Covered Back Patio w gas drop for future outdoor kitchen, Engineered Wood Floors, Kwikset Hardware, Electronic Deadbolt on Front Entry, Gas Fireplace in Great Room, Wood Burning Fireplace w gas starter at Outdoor Living, Holiday Lighting Package, & More.
$199,000
110 S Fm 1138 Nevada, TX 75173
- Type:
- Single Family
- Sq.Ft.:
- 1,144
- Status:
- Active
- Beds:
- 3
- Lot size:
- 0.22 Acres
- Year built:
- 1982
- Baths:
- 2.00
- MLS#:
- 20750385
- Subdivision:
- W M Warrens Add
ADDITIONAL INFORMATION
This home is located in the heart of Nevada on FM 1138 just off FM 6. Great location with Investment Opportunity or Commercial Potential. This would make a good office or retail space, use as a rental investment property or just make it your home~. There are 3 bedrooms,1.5 baths, a large living area and a nice size kitchen. One car garage, laundry room with storage, a screened in covered back porch and a large backyard with mature trees. Cash or conventional only.
- Type:
- Single Family
- Sq.Ft.:
- 2,861
- Status:
- Active
- Beds:
- 4
- Lot size:
- 2.99 Acres
- Year built:
- 2017
- Baths:
- 3.00
- MLS#:
- 20744888
- Subdivision:
- Meghann Meadows Ph 1
ADDITIONAL INFORMATION
Stunning home set on nearly 3 private acres, complete with a spacious workshop! Meticulously maintained residence, making it truly move-in ready. Open concept floor plan invites an abundance of natural light, creating a warm & welcoming atmosphere. At the heart of the home, you'll find a cozy living room featuring a stacked stone corner fireplace, seamlessly connecting to the gourmet kitchen equipped with granite counters, an island, stainless steel appliances & a sunny breakfast rm. Retreat to the tranquil primary suite, tucked away for privacy, complete with a walk-in closet. Additional spaces include a versatile flex area currently used as a media rm. The impressive 30' x 40' workshop boasts 14' walls & dedicated 600 amp service, perfect for parking an RV or pursuing your hobbies. Extended gravel driveway. Freshly painted exterior (Sept 2024). Panoramic views of the sprawling backyard from the covered patio make this property a must-see! Don't miss out on this unique opportunity!
$350,000
9259 Meena Nevada, TX 75173
- Type:
- Single Family
- Sq.Ft.:
- 1,584
- Status:
- Active
- Beds:
- 4
- Lot size:
- 1 Acres
- Year built:
- 2024
- Baths:
- 2.00
- MLS#:
- 20749884
- Subdivision:
- Aruna Acres Ph Ii
ADDITIONAL INFORMATION
This newly built home offers 3 bedrooms and 2 full bathrooms, with an open concept design and a spacious kitchen featuring new appliances which will be installed. While it doesn't have a garage, it includes covered parking and a long driveway that provides ample space for multiple vehicles. The house is set on an acre of land, ideal for country living. Hurry and schedule a showing this home won't last!!!
$454,990
215 Briarwood Drive Nevada, TX 75173
- Type:
- Single Family
- Sq.Ft.:
- 2,678
- Status:
- Active
- Beds:
- 4
- Lot size:
- 0.21 Acres
- Year built:
- 2024
- Baths:
- 4.00
- MLS#:
- 20748827
- Subdivision:
- Waverly Estates
ADDITIONAL INFORMATION
This gorgeous Harrison D new construction home features a modern, open-concept layout and includes 4 Bedrooms, 3.5 Bath's plus a study. The Kitchen is open to the Great Room and features a beautiful tray ceiling, a spacious island with beautiful countertops. The oversized Primary Suite includes a tray ceiling, several windows and features lots of natural light. The covered back porch is perfect for entertaining.

The data relating to real estate for sale on this web site comes in part from the Broker Reciprocity Program of the NTREIS Multiple Listing Service. Real estate listings held by brokerage firms other than this broker are marked with the Broker Reciprocity logo and detailed information about them includes the name of the listing brokers. ©2024 North Texas Real Estate Information Systems
Nevada Real Estate
The median home value in Nevada, TX is $357,400. This is lower than the county median home value of $488,500. The national median home value is $338,100. The average price of homes sold in Nevada, TX is $357,400. Approximately 92.33% of Nevada homes are owned, compared to 4.95% rented, while 2.72% are vacant. Nevada real estate listings include condos, townhomes, and single family homes for sale. Commercial properties are also available. If you see a property you’re interested in, contact a Nevada real estate agent to arrange a tour today!
Nevada, Texas has a population of 1,180. Nevada is less family-centric than the surrounding county with 43.71% of the households containing married families with children. The county average for households married with children is 44.37%.
The median household income in Nevada, Texas is $119,583. The median household income for the surrounding county is $104,327 compared to the national median of $69,021. The median age of people living in Nevada is 44.2 years.
Nevada Weather
The average high temperature in July is 95 degrees, with an average low temperature in January of 33.1 degrees. The average rainfall is approximately 39.7 inches per year, with 0.9 inches of snow per year.






