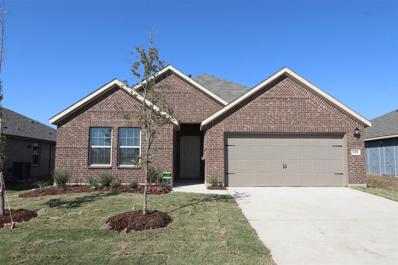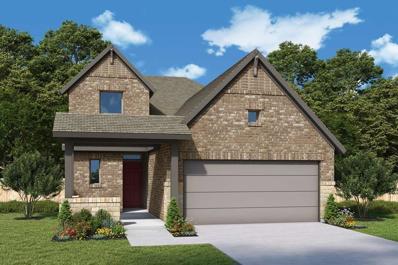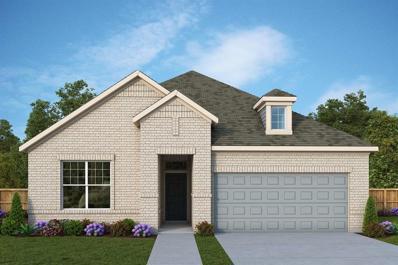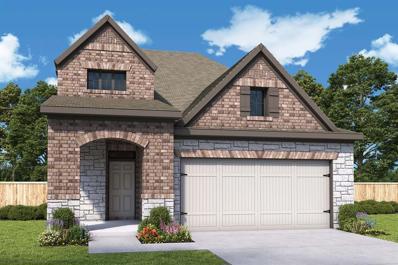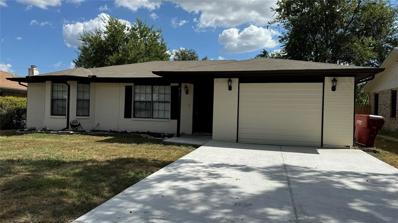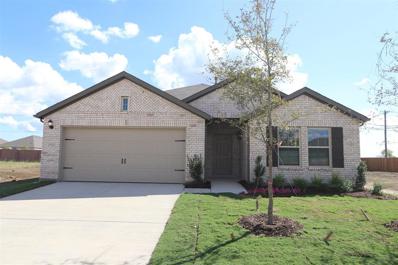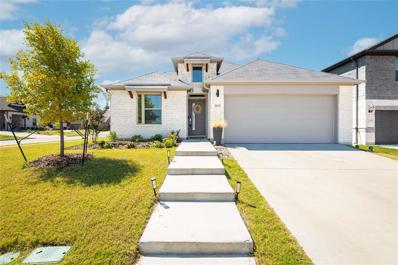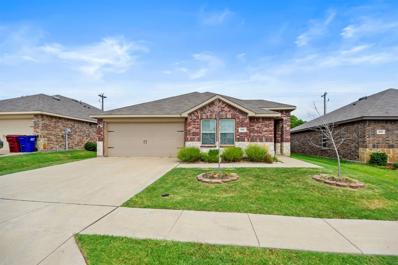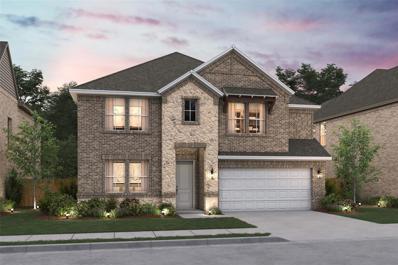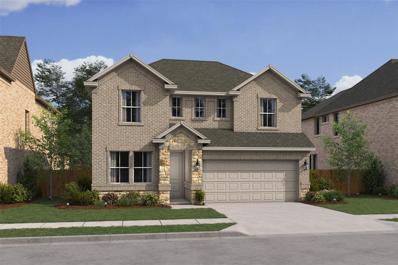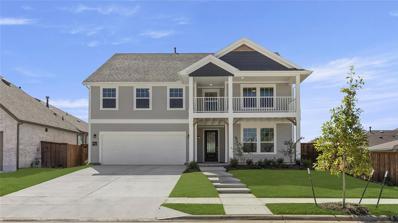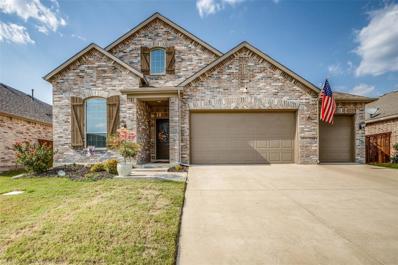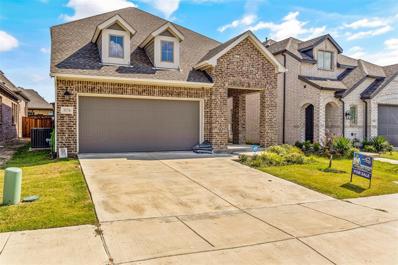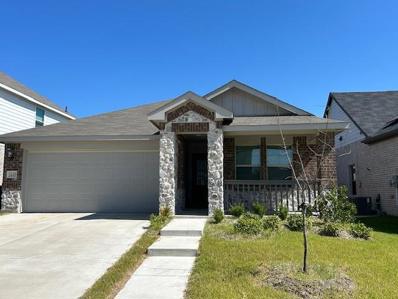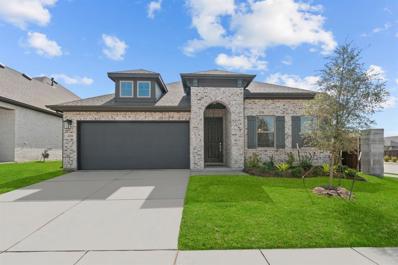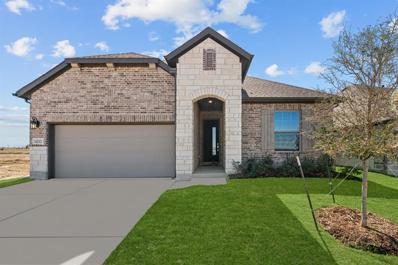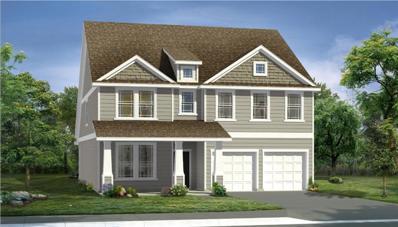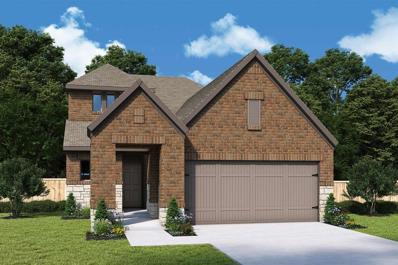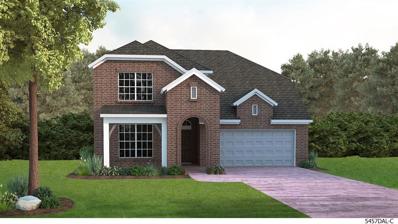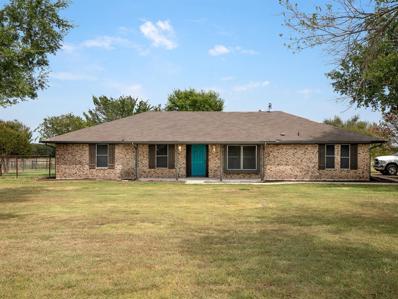Royse City TX Homes for Sale
- Type:
- Single Family
- Sq.Ft.:
- 2,106
- Status:
- Active
- Beds:
- 4
- Lot size:
- 0.16 Acres
- Year built:
- 2024
- Baths:
- 2.00
- MLS#:
- 20705383
- Subdivision:
- Verandah
ADDITIONAL INFORMATION
Built by M-I Homes. Welcome to this stunning, new construction home in Royse City. This 1-story home plan delivers 4 spacious bedrooms plus an open flex room, and 2 full bathrooms. The Gold Interior Package brings this layout to life with luxury vinyl plank flooring guiding you through the main living spaces. High-contrast white cabinetry in the kitchen provides plenty of storage space, and with additional windows in the dining room and family room, you're sure to appreciate an abundance of natural light in this open-concept heart of the home. The kitchen is further enhanced with stainless steel appliances, granite countertops, and a large center island with pendant lights. The secondary bedrooms and flex room reside at the front of the home, while the owner's suite is nestled privately at the back of the home. A grand double-door entrance opens up to the en-suite bath with a walk-in shower, dual sinks, a private water closet, and a large walk-in closet. Schedule your visit today!
- Type:
- Single Family
- Sq.Ft.:
- 2,190
- Status:
- Active
- Beds:
- 3
- Lot size:
- 0.14 Acres
- Year built:
- 2024
- Baths:
- 3.00
- MLS#:
- 20706749
- Subdivision:
- Creekshaw
ADDITIONAL INFORMATION
Elevate your lifestyle in the comfort and luxury of The Heron floor plan by David Weekley Homes. Energy-efficient windows allow your interior design style to shine in the impressive open-concept living spaces. The streamlined kitchen features a presentation island overlooking the family room, dining area and covered porch. Your Ownerâs Retreat offers an en suite bathroom and walk-in closet. Guest bedrooms rest on both floors, each with an individual bathroom and plenty of privacy. The downstairs study and upstairs retreat provide wonderful spaces for a home office, family movie theater, social lounge, or fun-filled game room. David Weekleyâs World-class Customer Service will make the building process a delight with this impressive new home in Royse City, Texas.
- Type:
- Single Family
- Sq.Ft.:
- 2,433
- Status:
- Active
- Beds:
- 4
- Lot size:
- 0.14 Acres
- Year built:
- 2024
- Baths:
- 3.00
- MLS#:
- 20706679
- Subdivision:
- Creekshaw
ADDITIONAL INFORMATION
The Pemshore floor plan by David Weekley Homes is designed to improve your everyday lifestyle while providing a glamorous atmosphere for social gatherings and special occasions. Begin and end each day in your sensational Ownerâs Retreat, which includes a modern en suite bathroom and walk-in closet. The cheerful study presents a versatile opportunity to create your ideal home office, fun and games parlor, or reading lounge. Each guest suite and spare bedroom offers a wonderful place for growing minds to thrive. Explore new vistas of culinary delight in the streamlined kitchen, featuring a corner pantry and a presentation island. Your open floor plan provides a beautiful expanse for you to fill with decorative flair and lifelong memories. Get the most out of each day with the EnergySaver⢠innovations built into every detail of this remarkable new home in the Dallas Ft. Worth area community of Creekshaw.
- Type:
- Single Family
- Sq.Ft.:
- 2,438
- Status:
- Active
- Beds:
- 3
- Lot size:
- 0.14 Acres
- Year built:
- 2024
- Baths:
- 3.00
- MLS#:
- 20706692
- Subdivision:
- Creekshaw
ADDITIONAL INFORMATION
Elevate your lifestyle in the streamlined comfort and effortless luxury of The McQueen floor plan by David Weekley Homes. Design your ideal home office, parlor, or art studio in the spacious first-floor study. Natural light shines on your open-concept living spaces through energy-efficient windows, highlighting your interior design style. The streamlined kitchen provides a presentation island and ample room for food storage and meal prep. Your impressive Ownerâs Retreat offers an en suite bathroom and walk-in closet. Two upstairs bedrooms provide ample privacy, a shared bathrooms and a beautiful a sunny upstairs retreat ideal for games and movie nights. David Weekleyâs World-class Customer Service will make the building process a delight with this impressive new home in Royse City, Texas.
- Type:
- Single Family
- Sq.Ft.:
- 1,550
- Status:
- Active
- Beds:
- 4
- Lot size:
- 0.15 Acres
- Year built:
- 1986
- Baths:
- 2.00
- MLS#:
- 20705702
- Subdivision:
- Rustic Meadows #2
ADDITIONAL INFORMATION
Discover this beautifully updated home featuring a modern overhaul with new concrete driveway, flooring, and a stunning quartz kitchen island. The converted garage adds versatile space for your needs. Enjoy the convenience of being just minutes from Walmart and a major shopping center, with downtown Royse City only a few blocks away. This move-in-ready gem combines contemporary style with prime location, perfect for comfortable living and easy access to amenities.
- Type:
- Single Family
- Sq.Ft.:
- 2,010
- Status:
- Active
- Beds:
- 4
- Lot size:
- 0.14 Acres
- Year built:
- 2024
- Baths:
- 2.00
- MLS#:
- 20703172
- Subdivision:
- Verandah
ADDITIONAL INFORMATION
Built by M-I Homes. Dreaming of a new construction home! There's never been a better time to discover your dream home at Verandah in Royse City. This 1-story home design delivers 4 spacious bedrooms and 2 full bathrooms. With an open-concept heart of the home, this layout is brought to life with the beauty of the Gold Interior Package. This beautifully selected design package blends the best of style and durability, including luxury vinyl plank flooring through the common living spaces, white painted cabinetry in the kitchen and bathrooms, and granite countertops surrounding the well-equipped kitchen. Extra windows in the family room and dining room draw in ample natural light bouncing of the 10-ft sloped ceilings. The kitchen includes upgraded stainless steel appliances, and you'll appreciate the extra workspace at the large island, further anchoring the space. 2 large windows accentuate the owner's suite and double doors open up to the en-suite bathroom. Schedule your visit today!
- Type:
- Single Family
- Sq.Ft.:
- 2,732
- Status:
- Active
- Beds:
- 5
- Lot size:
- 0.14 Acres
- Year built:
- 2018
- Baths:
- 3.00
- MLS#:
- 20705154
- Subdivision:
- Waterscape Ph 1
ADDITIONAL INFORMATION
Significant price reduction from motivated sellers ! Discover your dream home in this grand two-story residence, now available at an unbeatable value.This home beautifully blends style and comfort and boasts 5 bedrooms, 3 bathrooms, together with 2 living and dining areas, providing ample space for both personal comfort and entertaining. Kitchen, offers stainless steel appliances, a large kitchen island, and Silestone countertops. The downstairs features a versatile bedroom with an adjacent bathroom and a primary suite, double sinks, separate vanities, a large garden tub, and walk-in closet. The upstairs houses a welcoming flex space and three additional rooms. We used one virtual staging photo.
- Type:
- Single Family
- Sq.Ft.:
- 1,847
- Status:
- Active
- Beds:
- 4
- Lot size:
- 0.17 Acres
- Year built:
- 2022
- Baths:
- 2.00
- MLS#:
- 20702926
- Subdivision:
- De Berry Reserve
ADDITIONAL INFORMATION
Newer 2022-built contemporary home! NO PID, NO MUD! Featuring a modern elevation with 4 bedrooms, 2 beautifully designed bathrooms & a 2 car garage with opener. The open floorplan is bright & inviting, with a sleek electric fireplace serving as a focal point in the living room! The kitchen is a great gathering place for family & friends with luxurious white quartz countertops, kitchen island, barstool area, elegant gold fixtures, alluring backsplash, a walk in pantry & ample white cabinetry. Large split primary has separate shower, dual sinks & WIC. The 3 secondary bedrooms share a dual sink, combo tub & shower hall bathroom. Built in study nook if you work from home too! Enjoy the covered patio on a desirable corner lot with wrought iron & wood fencing. Equipped with foam insulation, tankless HWH, gutters, sprinkler system & durable LVP flooring. Close to I-30, Rockwall Harbor, 2 large lakes,Royse City HS & Fort Elementary! Walk to the community pool!
$255,000
912 Willow Lane Royse City, TX 75189
- Type:
- Single Family
- Sq.Ft.:
- 1,506
- Status:
- Active
- Beds:
- 3
- Lot size:
- 0.14 Acres
- Year built:
- 2019
- Baths:
- 2.00
- MLS#:
- 20694661
- Subdivision:
- Verandah Ph 3b1
ADDITIONAL INFORMATION
This 3 bedroom, 2 bathroom home will wow you! Located on one level with split bedrooms for added privacy. The expansive backyard offers a peaceful escape with no neighboring homes behind you. The home features a smart home package, an alarm system, and a video doorbell. For added ease, all appliances, window blinds, and garage features are included. The community is rich with amenities, including a new school, a pool, parks, and trails. Plus, you'll love the convenience of being just moments from the neighborhood elementary school and Royse City High School and Interstate 30.
- Type:
- Single Family
- Sq.Ft.:
- 1,618
- Status:
- Active
- Beds:
- 3
- Lot size:
- 0.12 Acres
- Year built:
- 2024
- Baths:
- 2.00
- MLS#:
- 20703212
- Subdivision:
- Ambergrove
ADDITIONAL INFORMATION
Showcasing a smartly designed open-concept layout, the one-story Joseph at Ambergrove offers plenty of thoughtfully designed living and entertaining space. Upon entering from the ample porch, you'll find two generous secondary bedrooms and a full hall bathroom. The long foyer leads to a well-equipped kitchenâfeaturing a charming dining area, a gracious walk-in pantry and a large center island. Additional main-floor highlights include an expansive great room with direct access to the patio, a mudroom off the garage and a convenient laundry room. The secluded ownerâs suite showcases a roomy walk-in closet and a private bath with double sinks and a walk-in shower. Options include upgraded tiling and plush carpeting selections, smart home technology, and MORE! NO MUD OR PID! Est. November completion!
- Type:
- Single Family
- Sq.Ft.:
- 2,878
- Status:
- Active
- Beds:
- 4
- Lot size:
- 0.14 Acres
- Year built:
- 2024
- Baths:
- 4.00
- MLS#:
- 20702746
- Subdivision:
- Creekshaw
ADDITIONAL INFORMATION
Stunning 2 story open concept home showcasing the latest design features. When you step into the foyer, youâll see an impressive sightline into the open living areas where the great room, dining area, and kitchen converge. This area is perfect for entertaining, with high ceilings, tons of natural light pouring in from the large windows, and plenty of room for all your loved ones. The kitchen showcases a large island, white painted cabinetry with brushed nickel hardware, and quartz countertops. The owner's suite is tucked away at the back of the home, giving you the privacy you need. Plus, your en-suite bathroom is a dream, with a spacious walk-in shower, a dual-sink vanity, and a large shower. Three additional bedrooms with 2 full baths, as well a loft are located upstairs. 60,400 dollars in upgrades. Schedule your visit today!
- Type:
- Single Family
- Sq.Ft.:
- 2,642
- Status:
- Active
- Beds:
- 5
- Lot size:
- 0.14 Acres
- Year built:
- 2024
- Baths:
- 4.00
- MLS#:
- 20702706
- Subdivision:
- Creekshaw
ADDITIONAL INFORMATION
This 2 story home is ideal for growing families with itâs 5 bedrooms and 4 baths. The well-equipped kitchen features a walk-in pantry and ample cabinets for storage while overlooking the dining area and spacious great room with access to the covered patio. The primary suite features a tray ceiling and private bath with dual sinks, freestanding tub, and generous walk-in closet. The 2nd floor includes a versatile loft, hall bath, linen closet and spacious bedrooms. Bedroom 4 features a private full bath. Residents will enjoy future on-site including walking trails, a pool, and a community park. Schedule a tour today!
- Type:
- Single Family
- Sq.Ft.:
- 3,159
- Status:
- Active
- Beds:
- 5
- Lot size:
- 0.14 Acres
- Year built:
- 2024
- Baths:
- 4.00
- MLS#:
- 20702669
- Subdivision:
- Creekshaw
ADDITIONAL INFORMATION
New Home in master-planned community. The Santa Fe home is impressive, stately and grand. Complete with 5 bedrooms, 4 baths. A hall bath and intimate dining room are set right off the welcoming foyer. A sizeable kitchen features a pantry and island overlooking the spacious great room and dining area with access to the covered patio. A primary suite includes a generous walk-in closet, private bath with dual sinks and freestanding tub. A versatile loft, 2 full baths, storage and linen closet reside on the 2nd floor along with 3 spacious bedrooms. 53,400 dollars in upgrades included. Residents will enjoy on-site future amenities at Creekshaw including walking trails, a pool, and community pocket-parks. Schedule a tour today.
- Type:
- Single Family
- Sq.Ft.:
- 2,878
- Status:
- Active
- Beds:
- 3
- Lot size:
- 0.14 Acres
- Year built:
- 2024
- Baths:
- 3.00
- MLS#:
- 20702607
- Subdivision:
- Creekshaw
ADDITIONAL INFORMATION
This beautiful two-story home showcases an open concept with a well-lit dining area and spacious great room featuring a sloped ceiling and access to a covered patio. The welcoming kitchen that hosts blue shaker cabinets with brushed nickel hardware, quartz countertops and stainless steel appliances. The kitchen island will surely become a focal point with beautiful pendant lighting! A primary bedroom is tucked away at the back of the home offering plenty of privacy. The elegant private bath with dual sinks, freestanding tub and generous walk-in closet. A versatile loft is ideal for a home movie theater while 2 spacious bedrooms share a hall bath on the second floor. Schedule a tour today!
- Type:
- Single Family
- Sq.Ft.:
- 3,041
- Status:
- Active
- Beds:
- 4
- Lot size:
- 0.14 Acres
- Year built:
- 2024
- Baths:
- 3.00
- MLS#:
- 20698653
- Subdivision:
- Waterscape
ADDITIONAL INFORMATION
MLS# 20698653 - Built by HistoryMaker Homes - Ready Now! ~ Discover the Alder in Waterscape, a master-planned community gem. located in the highly sought master planned community of Waterscape. With amenities including pools, club house, beach volleyball, hike and bike trails, catch and release fishing and much more. This amazing home has a balcony where you can relax with your coffee in the morning or wind down in the afternoon. This gorgeous 4-bedroom ( Primary and one secondary bedroom down and two bedrooms up) , 3-bathroom, large game room and media room boasts an open floor plan, ample storage. With large walk-in closets, your belongings find their perfect spot. The kitchen is a chefs delight with a cooktop with vent hood and separate single oven and, microwave, quartz countertops and much more. The amazing Alder in Waterscape offers your everyday paradise and luxury living. This is a must see!!
- Type:
- Single Family
- Sq.Ft.:
- 2,869
- Status:
- Active
- Beds:
- 4
- Lot size:
- 0.18 Acres
- Year built:
- 2018
- Baths:
- 3.00
- MLS#:
- 20689506
- Subdivision:
- Waterscape
ADDITIONAL INFORMATION
Welcome to this charming 4-bedroom, 3-bathroom home in the desirable Waterscape community! This well-maintained gem features recent updates, including stylish light fixtures, modern cabinet hardware, new faucets and vanity lights, and new ceiling fans in every bedroom. The open floor plan and well-appointed kitchen are perfect for both daily living and entertaining. Enjoy the added convenience of a spacious 3-car garage. The Waterscape community boasts fantastic amenities such as pools, parks, playgrounds, and a fully stocked pond, offering endless recreational opportunities. With easy access to I-30 and just 15 miles from Lake Ray Hubbard, you'll have both convenience and enjoyment at your fingertips. Donât miss out on this exceptional homeâschedule your tour today! Secure this home's 2.375% assumable mortgage, save thousands annually, and close in 45 days when you work with Roam. Inquire with the listing agent for more details.
- Type:
- Single Family
- Sq.Ft.:
- 3,959
- Status:
- Active
- Beds:
- 5
- Lot size:
- 2 Acres
- Year built:
- 1998
- Baths:
- 3.00
- MLS#:
- 20693647
- Subdivision:
- Buena Vista
ADDITIONAL INFORMATION
You must see this home in person to truly appreciate its full potential! The possibilities are endless with this unique property set on 2 acres. The main house offers 2,279 sqft of living space, 3 bedrooms, 2 bathrooms, and a 2-car attached garage. The garage-apartment includes garage parking for 4+ cars and extensive built-in storage. Additionally, the apartment above the garage features a stunning kitchen with granite countertops, kitchen island, laundry room, 2 bedrooms, 1 bathroom, a loft, and a wrap-around porch. Enjoy hot summer days in the pool, complemented by a pool house that includes a fireplace, built-in bar, and bathroom, as well as an oversized outdoor patio. Additionally, there is another freestanding 2-car garage, perfect for all your other toys or as a custom workshop. Schedule a showing today to experience all that this remarkable property has to offer. Do not let your own piece of paradise slip away.
- Type:
- Single Family
- Sq.Ft.:
- 2,379
- Status:
- Active
- Beds:
- 4
- Lot size:
- 0.11 Acres
- Year built:
- 2022
- Baths:
- 3.00
- MLS#:
- 20697000
- Subdivision:
- Creekshaw
ADDITIONAL INFORMATION
Beautiful 2 story, 4 bedroom, 3 full baths. Soaring vaulted ceilings; two bedrooms downstairs including primary, two full baths downstairs, with 2 bedrooms and 1 full bath upstairs, and nice size loft area. The gorgeous kitchen has a large island, gas stove-top, built in oven, microwave. Primary suite features separate tub and shower, dual sinks and walk in closet. Lots of wonderful upgrades! Energy efficient home in desirable neighborhood in master planned community.
- Type:
- Single Family
- Sq.Ft.:
- 1,731
- Status:
- Active
- Beds:
- 4
- Lot size:
- 0.12 Acres
- Year built:
- 2023
- Baths:
- 2.00
- MLS#:
- 20693133
- Subdivision:
- Parkside Village Ph 1
ADDITIONAL INFORMATION
Welcome HOME to 3440 Flatiron in Parkside Village! When you arrive, note the charming covered front porch! Loads of natural light in this open floorplan 4 bedroom, 2 bath single story! The kitchen features quartz countertops, gray cabinetry, island with seating area and walk in pantry! Primary bedroom offers a double vanity, large shower with window and a walk in closet! 3 additional bedrooms! Separate laundry room! Cordless blinds and a tankless water heater are just some of the other features you will notice in the energy efficient home. This community offers a community pool, playground, private fishing pond with piers and lots of green space! Convenient to shopping, dining and recreation! Don't forget to visit downtown Royse City to get a feel for the charm of small town living!
- Type:
- Single Family
- Sq.Ft.:
- 2,255
- Status:
- Active
- Beds:
- 4
- Lot size:
- 0.14 Acres
- Year built:
- 2024
- Baths:
- 3.00
- MLS#:
- 20695545
- Subdivision:
- Creekshaw
ADDITIONAL INFORMATION
Top-quality construction and design make The Forreston floor plan by David Weekley Homes ideal for daily life and special occasions. Your Ownerâs Retreat offers a delightful main room, en suite bathroom and a sprawling walk-in closet. The open family, dining, and study areas provide the design freedom to create your ultimate living space. Explore your cuisine frontier in the modern kitchen with practical and stylish island perfect for family breakfasts and party snacks. Each spare bedroom features plenty of closet and personal space. The guest suite includes a private bathroom and a deluxe closet. Creekshaw team for more about this elegant new home in Royse City, Texas.
- Type:
- Single Family
- Sq.Ft.:
- 2,433
- Status:
- Active
- Beds:
- 4
- Lot size:
- 0.11 Acres
- Year built:
- 2024
- Baths:
- 3.00
- MLS#:
- 20695532
- Subdivision:
- Creekshaw
ADDITIONAL INFORMATION
The Pemshore floor plan by David Weekley Homes is designed to improve your everyday lifestyle while providing a glamorous atmosphere for social gatherings and special occasions. Begin and end each day in your sensational Ownerâs Retreat, which includes a modern en suite bathroom and walk-in closet. The cheerful study presents a versatile opportunity to create your ideal home office, fun and games parlor, or reading lounge. Each guest suite and spare bedroom offers a wonderful place for growing minds to thrive. Explore new vistas of culinary delight in the streamlined kitchen, featuring a corner pantry and a presentation island. Your open floor plan provides a beautiful expanse for you to fill with decorative flair and lifelong memories. Get the most out of each day with the EnergySaver⢠innovations built into every detail of this remarkable new home in the Dallas Ft. Worth-area community of Creekshaw.
- Type:
- Single Family
- Sq.Ft.:
- 3,058
- Status:
- Active
- Beds:
- 4
- Lot size:
- 0.16 Acres
- Year built:
- 2024
- Baths:
- 4.00
- MLS#:
- 20694558
- Subdivision:
- Waterscape
ADDITIONAL INFORMATION
MLS# 20694558 - Built by HistoryMaker Homes - Ready Now! ~ Discover your dream home with the amazing Alder plan ,this 4-bed, 3.5-bath haven nestled on an oversized lot. Entertain in style with an oversized game room . The elegant white and gray kitchen boasts white quartz countertops, Dakota Smoke 42inch cabinets , elegant bright white backsplash and built . The cozy family room boasts an openness that is , perfect for family time or entertaining. The upgraded tile in the master bath adds an elegant touch . Enjoy the warmth of Luxury Vinyl Plank on the bottom floor, with carpet in the primary bedroom and study. This home is a must see. !!!Your ideal home awaits â embrace luxury and comfort in a coveted neighborhood!! Come on out and take a look. This is a must see!!!
- Type:
- Single Family
- Sq.Ft.:
- 2,174
- Status:
- Active
- Beds:
- 3
- Lot size:
- 0.14 Acres
- Year built:
- 2024
- Baths:
- 3.00
- MLS#:
- 20693915
- Subdivision:
- Creekshaw
ADDITIONAL INFORMATION
Elevate your lifestyle in the comfort and luxury of The Heron floor plan by David Weekley Homes. Energy-efficient windows allow your interior design style to shine in the impressive open-concept living spaces. The streamlined kitchen features a presentation island overlooking the family room, dining area and covered porch. Your Ownerâs Retreat offers an en suite bathroom and walk-in closet. Guest bedrooms rest on both floors, each with an individual bathroom and plenty of privacy. The downstairs study and upstairs retreat provide wonderful spaces for a home office, family movie theater, social lounge, or fun-filled game room. David Weekleyâs World-class Customer Service will make the building process a delight with this impressive new home in Royse City, Texas.
- Type:
- Single Family
- Sq.Ft.:
- 2,989
- Status:
- Active
- Beds:
- 4
- Lot size:
- 0.11 Acres
- Year built:
- 2024
- Baths:
- 3.00
- MLS#:
- 20693899
- Subdivision:
- Creekshaw
ADDITIONAL INFORMATION
Welcome to the streamlined comforts and bold luxuries of The Malinda floor plan by David Weekley Homes. Explore your interior design skills in the glamorous open-concept floor plan that includes soaring ceilings and a scenic backyard view. The glamorous kitchen features a sleek island, large pantry, and an abundance of cabinets and countertops. Design your ultimate home office or an innovative specialty room in the captivating front study. Your Ownerâs Retreat provides a personal sanctuary bedroom, contemporary bathroom, and an extended walk-in closet. Gather together for family movie nights and create cherished memories in the cheerful upstairs retreat. Start planning your house-warming party!
$909,000
2263 Fm 2453 Royse City, TX 75189
- Type:
- Other
- Sq.Ft.:
- 2,761
- Status:
- Active
- Beds:
- 4
- Lot size:
- 10 Acres
- Year built:
- 1984
- Baths:
- 3.00
- MLS#:
- 20693281
- Subdivision:
- J A McCreary
ADDITIONAL INFORMATION
Welcome to your dream country paradise! This beautiful, multi-generational farmhouse is situated on a striking 10-acre property just outside the city limits, offering the perfect blend of rural peacefulness and modern convenience. This inviting home features 4 generously sized bedrooms, 3 full bathrooms, multiple living areas, an eat-in kitchen with large pantry, separate dining area and oversized laundry room. The property includes a well-maintained barn with 5 stalls and a large tack room equipped with electricity and water, ready to accommodate horses, cows, etc. The property features an additional barn with a carport, a lean-to, and an equipment storage barn, providing ample space for all your farming and storage needs. The property a mixture of pasture and trees and is fully fenced with cross fences and a backyard. Located just minutes away from historical downtown Royse City with charming shops and dining, and less than a mile from golf course. Schedule your private showing!

The data relating to real estate for sale on this web site comes in part from the Broker Reciprocity Program of the NTREIS Multiple Listing Service. Real estate listings held by brokerage firms other than this broker are marked with the Broker Reciprocity logo and detailed information about them includes the name of the listing brokers. ©2024 North Texas Real Estate Information Systems
Royse City Real Estate
The median home value in Royse City, TX is $338,200. This is lower than the county median home value of $429,200. The national median home value is $338,100. The average price of homes sold in Royse City, TX is $338,200. Approximately 80.92% of Royse City homes are owned, compared to 13.5% rented, while 5.59% are vacant. Royse City real estate listings include condos, townhomes, and single family homes for sale. Commercial properties are also available. If you see a property you’re interested in, contact a Royse City real estate agent to arrange a tour today!
Royse City, Texas has a population of 13,512. Royse City is less family-centric than the surrounding county with 44.21% of the households containing married families with children. The county average for households married with children is 45.29%.
The median household income in Royse City, Texas is $99,726. The median household income for the surrounding county is $111,595 compared to the national median of $69,021. The median age of people living in Royse City is 32.8 years.
Royse City Weather
The average high temperature in July is 95 degrees, with an average low temperature in January of 33.9 degrees. The average rainfall is approximately 40.5 inches per year, with 0.7 inches of snow per year.
