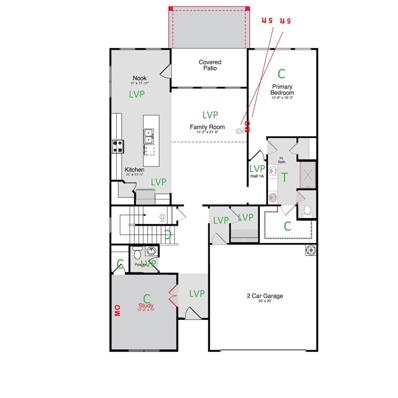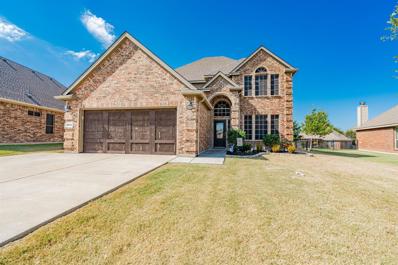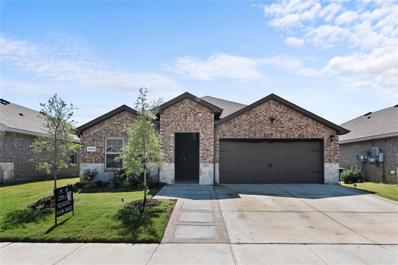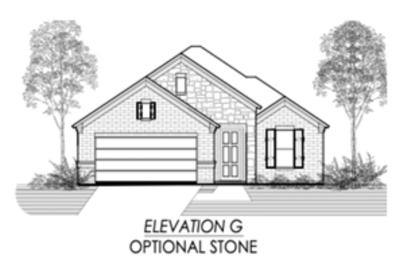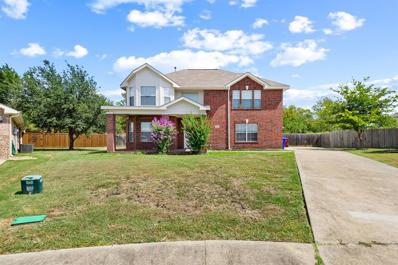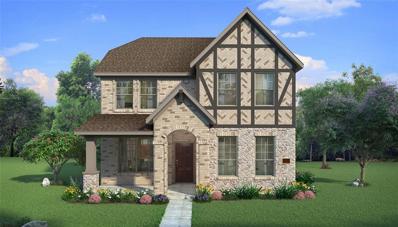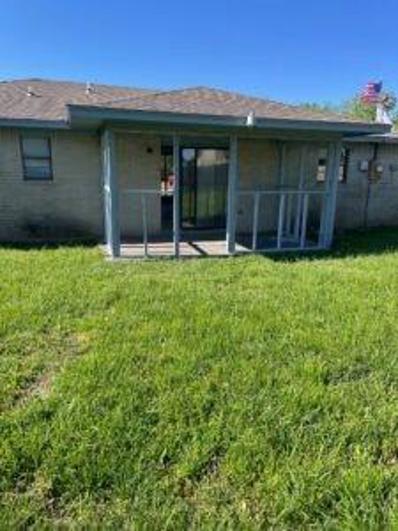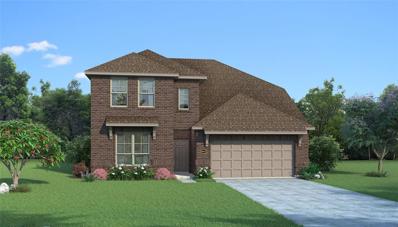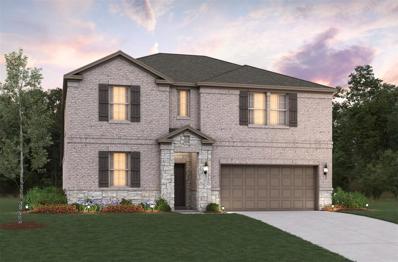Royse City TX Homes for Sale
- Type:
- Single Family
- Sq.Ft.:
- 2,104
- Status:
- Active
- Beds:
- 4
- Lot size:
- 0.14 Acres
- Year built:
- 2021
- Baths:
- 2.00
- MLS#:
- 20715133
- Subdivision:
- Parkside Village
ADDITIONAL INFORMATION
Welcome home! This home offers a beautiful open-concept layout with a sizeable, secluded primary suite. The teen room and front flex space offer endless design possibilities. Enjoy a relaxing evening on the covered patio. New building in back yard for your extra storage needs. Upgraded stainless steel appliances, sprayed insulation, gas stove and oven, tankless water heater, and energy efficient windows will help you save tremendously on your utility bills. Whether youâre headed to work or out to dinner, hop on I-30 and be in central Dallas in just over half an hour. Located in Royse City, Parkside Village offers an amenity-rich community complete with green spaces, a neighborhood pool and cabana, playground, and large pond with fishing pier. This home will be AS IS. Built in November 2021 Like new condition and new storage building in the back. Please read private remarks for submitting an offer. Structural warranty in place thru Nov 2031.
- Type:
- Single Family
- Sq.Ft.:
- 1,474
- Status:
- Active
- Beds:
- 3
- Lot size:
- 0.13 Acres
- Year built:
- 2024
- Baths:
- 2.00
- MLS#:
- 20737337
- Subdivision:
- Verandah
ADDITIONAL INFORMATION
LENNAR Verandah - Whitton II Floorplan - This single-story home offers the convenience of having everything you need on one level. Two bedrooms frame a full-sized bathroom toward the entry, just before the open layout shared by the kitchen, dining room and family room. The ownerâs suite enjoys a private, back corner location and includes a separate bathroom and walk-in closet. THIS IS COMPLETE NOVEMBER 2024! Prices and features may vary and are subject to change. Photos are for illustrative purposes only.
- Type:
- Single Family
- Sq.Ft.:
- 2,935
- Status:
- Active
- Beds:
- 4
- Lot size:
- 0.14 Acres
- Year built:
- 2024
- Baths:
- 3.00
- MLS#:
- 20736884
- Subdivision:
- Waterscape
ADDITIONAL INFORMATION
MLS# 20736884 - Built by HistoryMaker Homes - Const. Completed Nov 22 2024 completion! ~ Discover the Cypress with an amazing balcony! Inside, enjoy plenty of room for you and your guests. The Cypress boasts vaulted ceilings, walk-in closets in secondary bedrooms, incredible storage under the stairs, a game room that overlooks down below into the living area, and a study which has a closet. This space is complimented by 42 inch cabinets, upgraded kitchen backsplash, and beautiful countertops. Luxury vinyl plank flooring throughout main areas. Stainless steel appliances, including gas range as well as a tankless hot water heater. An extended covered patio, perfect for enjoying those Texas sunsets. Slip away to the luxurious primary bath an soak your cares away in the large garden tub.
- Type:
- Single Family
- Sq.Ft.:
- 2,904
- Status:
- Active
- Beds:
- 4
- Lot size:
- 0.27 Acres
- Year built:
- 2024
- Baths:
- 4.00
- MLS#:
- 20736883
- Subdivision:
- Waterscape
ADDITIONAL INFORMATION
MLS# - Built by HistoryMaker Homes - December completion! ~ Discover the Cypress! Inside, enjoy plenty of room for you and your guests. On an amazing Oversized lot. The Cypress boasts vaulted ceilings, walk-in closets in secondary bedrooms, incredible storage under the stairs ,a Jack and Jill bathroom, a game room that overlooks down below into the living area, and a study which has a closet. This space is complimented by 42 inch cabinets, upgraded kitchen backsplash, and beautiful quartz countertops. Luxury vinyl plank flooring throughout main areas. Stainless steel appliances, including gas range as well as a tankless hot water heater. A covered patio, perfect for enjoying those Texas sunsets with friends and family. Slip away to the luxurious primary bath an soak your cares away in the large garden tub.
- Type:
- Single Family
- Sq.Ft.:
- 2,497
- Status:
- Active
- Beds:
- 4
- Lot size:
- 0.16 Acres
- Year built:
- 2015
- Baths:
- 3.00
- MLS#:
- 20734780
- Subdivision:
- Stone River Estates Ph One
ADDITIONAL INFORMATION
Stone River's premiere golf course neighborhood of Royse City welcomes you to this expansive 2497 sqft home sitting on Hole #11. Offering 4 beds, 2.1 baths and double living spaces, there is room for the whole family! Enter into a front formal space perfect for an office or dining room. This leads into the open kitchen, breakfast nook & living room. Granite counters, stainless steel appliances, white cabinetry and subway tile backsplash give the kitchen an elevated & sleek look. Soaring ceilings with upgraded ceiling fan and fireplace adorn the living area, with a convenient half bath for your guests. Primary suite down with enough room for a seating area, and the ensuite bath boasts double sinks, separate tub & shower and walk-in closet. Upstairs find an open 2nd living for the kids to enjoy, along with 3 more beds and a full bath. Open and covered concrete patio space out back with wrought iron fencing to enjoy watching the golfers at play. NEW ROOF AND INTERIOR PAINT SEPTEMBER 2024!
- Type:
- Single Family
- Sq.Ft.:
- 1,637
- Status:
- Active
- Beds:
- 4
- Lot size:
- 0.14 Acres
- Year built:
- 2022
- Baths:
- 2.00
- MLS#:
- 20731296
- Subdivision:
- Verandah Ph 4
ADDITIONAL INFORMATION
Step into this practically brand-new 4-bedroom, 2-bathroom home in the highly sought-after Verandah community! Barely lived in for just 2 years, this home exudes a fresh, modern feel throughout. Upon entering the front door and passing through the foyer, youâre greeted by a spacious, upgraded kitchen with a sleek backsplash that flows seamlessly into the open-concept living roomâperfect for entertaining! The master suite is a true retreat, featuring a spacious closet and a walk-in shower. Outside, enjoy the extended backyard patio, ideal for relaxing or hosting gatherings. With added rain gutters and other thoughtful upgrades, this home has everything you need!
- Type:
- Single Family
- Sq.Ft.:
- 2,207
- Status:
- Active
- Beds:
- 4
- Lot size:
- 0.31 Acres
- Baths:
- 3.00
- MLS#:
- 20736722
- Subdivision:
- Mercer Meadows
ADDITIONAL INFORMATION
Introducing Mercer Meadows, where modern living meets small town charm! The Olive plan boasts 4 bedrooms, 3 full bathrooms, a flex room, and 3 car garage on a large nearly third of an acre lot. Open concept living space is ideal for entertaining! The kitchen has an island, stainless steel appliances, huge walk-in pantry and overlooks the casual dining room and living room with fireplace. The main bedroom has an ensuite bathroom with 2 sinks, large shower, linen closet, water closet, and large WIC. 2 bedrooms share a full bathroom and a flex room that could serve as an ideal game room, 2nd living room, or study. The 4th bedroom and a full bathroom are located near the front of the home and could double as a home office. Covered patio overlooks the large backyard. Each Lillian Home is built Energy Efficient with Smart Home Features and Spray Foam Insulation. Community amenities will include 2 amenity centers and a fishing pond for endless outdoor fun! 30 mins to Dallas!
- Type:
- Single Family
- Sq.Ft.:
- 1,854
- Status:
- Active
- Beds:
- 4
- Lot size:
- 0.15 Acres
- Baths:
- 2.00
- MLS#:
- 20736639
- Subdivision:
- Mercer Meadows
ADDITIONAL INFORMATION
Introducing Mercer Meadows, where modern living meets small town charm! Well designed single story Elm plan has 4 bedrooms, 2 bathrooms, and a 2 car garage. Open concept living room with a fireplace overlooks the casual dining room and kitchen with an island, stainless steel appliances, and walk-in pantry. The main bedroom has an ensuite bathroom with 2 sinks, a large shower, water closet, linen closet, and spacious walk-in closet. 3 bedrooms share a full bathroom. Separate laundry room has full size washer & dryer connections. Spacious back yard with a covered patio offers plenty of space to relax or play. Each Lillian Home is built Energy Efficient with Smart Home Features and Spray Foam Insulation. Community amenities will include 2 amenity centers and a fishing pond for endless outdoor fun! 30 mins to Dallas!
- Type:
- Single Family
- Sq.Ft.:
- 3,453
- Status:
- Active
- Beds:
- 4
- Lot size:
- 5 Acres
- Year built:
- 1999
- Baths:
- 3.00
- MLS#:
- 20723510
- Subdivision:
- None
ADDITIONAL INFORMATION
Discover your perfect country escape with this beautiful 4-bedroom home situated on 5 sprawling acres just outside Royse City. The home features an inviting open floor plan where the living room flows seamlessly into the gourmet kitchen with ample counter space, and a charming breakfast nook. The highlight of this property is the master bedroom, located upstairs, which boasts a fire place and a private balcony where you can enjoy breathtaking views of the surrounding landscape. There is another bedroom upstairs and downstairs you will find another 2 bedrooms with walk-in closets and a shared bathroom. Step outside to discover the expansive outdoor space, perfect to enjoy the peaceful surroundings. Don't pass on this incredible property that offers ample space, privacy, and the opportunity to create your dream home. Call me today and schedule your private showing today!
- Type:
- Single Family
- Sq.Ft.:
- 2,898
- Status:
- Active
- Beds:
- 4
- Lot size:
- 0.19 Acres
- Baths:
- 3.00
- MLS#:
- 20735615
- Subdivision:
- Mercer Meadows
ADDITIONAL INFORMATION
Introducing Mercer Meadows, where modern living meets small town charm! Spacious back yard with a covered patio offers plenty of space to relax or play. The 2 story Commerce plan offers 4 bedrooms, 3 bathrooms, game room, a flex room, and 3 car garage. Open concept kitchen, dining space, and living room is ideal for entertaining! The kitchen has an island, granite countertops, walk-in pantry, and SS appliances. The flex room with a large storage closet would make an ideal study or could easily become a 5th bedroom. First floor main bedroom has an ensuite bathroom with 2 sinks, large shower, linen closet, water closet, & large WIC. Upstairs 2 bedrooms share a full bathroom and spacious game room that's open to below. Each Lillian Home is built Energy Efficient with Smart Home Features and Spray Foam Insulation. Community amenities will include 2 amenity centers and a fishing pond for endless outdoor fun! 30 mins to Dallas!
- Type:
- Single Family
- Sq.Ft.:
- 2,408
- Status:
- Active
- Beds:
- 4
- Lot size:
- 0.32 Acres
- Year built:
- 2001
- Baths:
- 3.00
- MLS#:
- 20732905
- Subdivision:
- West Creek Estates
ADDITIONAL INFORMATION
**Priced to Sell** Looking for a great home on a huge lot? Look no further! Located on an oversized cul-de-sac lot, this stunning two-story home is ready for entertaining! Enjoy the beautifully equipped kitchen featuring tons of storage. The downstairs primary retreat features an oversized bathroom with dual vanities, garden tub, separate shower & walk-in closet. Upstairs youâll find 3 generously sized secondary bedrooms & a bathroom, along with a game room featuring a Juliet balcony. Hurry and make this home yours!
- Type:
- Single Family
- Sq.Ft.:
- 2,062
- Status:
- Active
- Beds:
- 4
- Lot size:
- 0.1 Acres
- Year built:
- 2024
- Baths:
- 3.00
- MLS#:
- 20735508
- Subdivision:
- Waterscape
ADDITIONAL INFORMATION
MLS# 20735508 - Built by HistoryMaker Homes - December completion! ~ Discover your dream home in the highly sought-after Waterscape community, renowned for its master-planned layout and top-rated Royse City ISD schools. From the moment you arrive, the impressive front porch and charming curb appeal will captivate you. Designed with functionality in mind. With two additional bedrooms upstairs and a bedroom downstairs, there's ample space for guests. The well-thought-out open floor plan incorporates large oversized windows, welcoming abundant natural light that brightens the entire home. You'll adore the modern kitchen gathering your everyone around the inviting island, fostering moments of togetherness and joy. Your dream home awaits!!
- Type:
- Single Family
- Sq.Ft.:
- 2,540
- Status:
- Active
- Beds:
- 4
- Lot size:
- 0.1 Acres
- Year built:
- 2024
- Baths:
- 3.00
- MLS#:
- 20735486
- Subdivision:
- Waterscape
ADDITIONAL INFORMATION
MLS# 20735486 - Built by HistoryMaker Homes - January completion! ~ This amazing two story home is charming to say the least, the large front porch and balcony with the brick and stone boasts beautiful curb appeal. The open floorplan has an incredible kitchen island, large secondary bedrooms with walk in closets, and a large study. Quartz countertops in the kitchen with an amazing hex tile backsplash plus 42 inch cabinets with crown. The luxury vinyl plank in the entry, extended entry, kitchen, nook, family, and hallways makes this open plan feel even larger than the dimensions describe. Located in the highly sought after master planned community of Waterscape. Amenities include Pools, playgrounds, catch & release fishing, dog park, walking trails, and much more. 4.99% interest 30-year fixed available for a limited time. This is a must see!!
- Type:
- Single Family
- Sq.Ft.:
- 2,710
- Status:
- Active
- Beds:
- 4
- Lot size:
- 0.1 Acres
- Year built:
- 2024
- Baths:
- 3.00
- MLS#:
- 20735366
- Subdivision:
- Waterscape
ADDITIONAL INFORMATION
MLS# 20735366 - Built by HistoryMaker Homes - January completion! ~ Welcome to Lafayette in Waterscape â where luxury meets functionality. Spacious and elegant with 9' ceilings and luxury vinyl plank flooring create an inviting atmosphere. The gourmet kitchen is a chef's dream with quartz countertops, stainless steel appliances, and more. Enjoy a roomy game room for endless fun in your personal entertaining space. This home is efficient & convenient with energy-saving smart home technology. Work from home in your dedicated office then relax out doors on your covered patio. Wind down in your personal suite including separate shower and garden tub and large closet. Upgrade your lifestyle with Lafayette. 4.99% interest 30-year fixed available for a limited time (conditions apply)!
- Type:
- Single Family
- Sq.Ft.:
- 1,188
- Status:
- Active
- Beds:
- 3
- Lot size:
- 0.15 Acres
- Year built:
- 1985
- Baths:
- 2.00
- MLS#:
- 20734915
- Subdivision:
- Rustic Meadows #1
ADDITIONAL INFORMATION
824 Oak Grove Lane, Royse City, TX 76118 is a 3 bedroom, 2 bathroom, 1-story brick home with an attached 1-car garage. The home is all electric with a fenced backyard. This property is available for $2,095 per month Rent; $290,000 Cash price; $350,000 possibly Owner Carries First.
- Type:
- Single Family
- Sq.Ft.:
- 2,098
- Status:
- Active
- Beds:
- 3
- Lot size:
- 0.11 Acres
- Year built:
- 2023
- Baths:
- 3.00
- MLS#:
- 20734786
- Subdivision:
- Waterscape-Phase 3a
ADDITIONAL INFORMATION
Step into this beautiful 3-bedroom, 2.5-bathroom home, offering 2,098 square feet of modern living space. Built less than a year ago by the prestigious Highland Homes and still under full warranty, this smart home boasts an open floor plan perfect for entertaining. The kitchen features a large island, sleek finishes, and flows effortlessly into the living and dining areas. The spacious master suite offers a dual vanity, a large garden tub, and a separate shower for a truly luxurious experience. Outside, enjoy the oversized covered patios and a nicely sized backyard with a gorgeous wood fence, perfect for outdoor relaxation. Located within walking distance to a playground, this home is part of a vibrant community with an amenity center, luxury beach-style pool, splash pad, basketball and volleyball courts, dog parks, fishing ponds, and more! This home is the perfect blend of cozy and spacious, ideal for those seeking comfort and convenience in a welcoming neighborhood.
- Type:
- Single Family
- Sq.Ft.:
- 1,844
- Status:
- Active
- Beds:
- 3
- Lot size:
- 0.15 Acres
- Year built:
- 2008
- Baths:
- 2.00
- MLS#:
- 20733885
- Subdivision:
- Verandah Ph I B
ADDITIONAL INFORMATION
Back on the market through no fault of the sellers or home! Fabulous home with everything you need in highly sought after Verandah! NEW carpet! Three spacious bedrooms and a nice home office or study at the front of the home. You will love this home and all it offers! Kitchen boasts tons of storage space, gas range and stainless steel appliances. Kitchen opens to dining room and living room with fireplace. Wait until you see the fabulous owner's retreat with two sinks, garden tub and gorgeous, remodeled shower. Relax in the back yard under the huge cedar lined covered patio or deck. Plenty of yard space for pool or pets. Close to highways, schools and shopping. Verandah has much to offer including a pool and kid's splash area, playground, sports and picnic area.
$1,499,000
5087 County Road 2591 Royse City, TX 75189
- Type:
- Other
- Sq.Ft.:
- 3,972
- Status:
- Active
- Beds:
- 6
- Lot size:
- 10.72 Acres
- Year built:
- 2008
- Baths:
- 4.00
- MLS#:
- 20731415
- Subdivision:
- Mason Wm
ADDITIONAL INFORMATION
Get out of the city and into the peaceful country living with this Multi-family ranch on 10.72 acres protected and enclosed by fencing, 2 ponds, automatic solar gate, and water access throughout the property. The estate includes 2 homes with foam insulation, a 40x60 shop with electricity, and a 20x24 building suitable for storage or horse stalls. The main home, built in 2008, features hand-scraped wood floors, cathedral ceilings, crown molding and beams that add class and elegance, a large kitchen with commercial fridge, tons of storage space and solid wood cabinets, a primary bedroom with fireplace and ensuite bath, with double vanities, soaker tub and walk in shower. The guest home, built in 2020, offers laminate floors, 2 fireplaces, primary bedroom with ensuite bath with soaker tub and walk in shower. and in addition the very spacious living area and kitchen. The property backs up to OâNeal Berry Farms. Donât miss out on this piece of heaven in Royse City!
- Type:
- Single Family
- Sq.Ft.:
- 2,555
- Status:
- Active
- Beds:
- 4
- Lot size:
- 0.15 Acres
- Year built:
- 2024
- Baths:
- 3.00
- MLS#:
- 20733774
- Subdivision:
- Liberty Crossing
ADDITIONAL INFORMATION
MLS# 20733774 - Built by HistoryMaker Homes - Ready Now! ~ Step into elegance and comfort with the Sequoia II, a breathtaking two-story residence designed to exceed your expectations. With 2,555 square feet of living space, this exquisite home features four bedrooms, three bathrooms, and a wealth of upscale amenities to elevate your lifestyle to new heights. Versatile Spaces: Entertain in the spacious game room on the second floor, offering endless possibilities for leisure and recreation. Tranquil Master Suite: Retreat to the luxurious master suite, complete with a garden tub, separate shower, and a spacious walk-in closet, providing a serene escape from the stresses of daily life. Nestled in a desirable neighborhood Liberty Crossing, this home offers convenient access to I-30. Experience the perfect balance of tranquility and convenience in this sought-after community.
- Type:
- Single Family
- Sq.Ft.:
- 2,065
- Status:
- Active
- Beds:
- 4
- Lot size:
- 0.14 Acres
- Year built:
- 2024
- Baths:
- 2.00
- MLS#:
- 20733678
- Subdivision:
- Verandah
ADDITIONAL INFORMATION
Great Family home located in our new Beazer community, Verandah. Grand foyer leads into an open concept living area with a designer kitchen that features upgraded gas stainless steel appliances, a quartz countertop, and white 42 inch cabinet uppers on the perimeter with a pop of color on the island that features gray cabinets. This beautiful kitchen overlooks into the dining and great room which includes a gorgeous electric fireplace, creating a great environment to entertain in. Primary bedroom features a walk in shower, seperate soaker tub, and a large walk in closet. This home also features a covered back patio perfect for enjoying the coming Fall weather. Visit our Beazer Homes model in Verandah today to learn more about this. *Days on market is based on start of construction* *Expected completion date Sept. 2024*
- Type:
- Single Family
- Sq.Ft.:
- 2,605
- Status:
- Active
- Beds:
- 4
- Lot size:
- 0.14 Acres
- Year built:
- 2024
- Baths:
- 3.00
- MLS#:
- 20733616
- Subdivision:
- Verandah
ADDITIONAL INFORMATION
This Beazer Home is certified by the Department of Energy as a Zero Energy Ready Home with 2x6 exterior walls and spray foam insulation. Great Family home located in our new Beazer community, Verandah. Gorgeous open concept home that features a designer kitchen with built in stainless steel appliance, a quartz countertop, and white cabinets upon the perimeter with a pop of color on the island that features sage cabinets. This beautiful kitchen overlooks into the dining and great room which includes a gorgeous electric fireplace, creating a great environment to entertain in. Fossil Hickory engineered hardwood is featured throughout the primary living areas on the first floor. Primary bedroom features a walk in shower, soaker tub, and a large walk in closet. *Days on market is based on start of construction* *Expected completion date Sept. 2024*
- Type:
- Single Family
- Sq.Ft.:
- 2,845
- Status:
- Active
- Beds:
- 4
- Lot size:
- 0.14 Acres
- Year built:
- 2024
- Baths:
- 3.00
- MLS#:
- 20733508
- Subdivision:
- Verandah
ADDITIONAL INFORMATION
This Beazer Home is certified by the Department of Energy as a Zero Energy Ready Home with 2x6 exterior walls and spray foam insulation. It features 4 bedrooms , 2.5 baths, study, separate dining, and upstairs loft. Youâll fall in love with the Rainier's open concept floorplan, study, oversized walk in pantry, kitchen with tons of cabinets, large center island, mud room with mud bench, large walk in closet in primary bed, powder bath, covered patio, upstairs loft, fireplace, and walk in closets in all secondary bedrooms. *Days on market is based on start of construction* *Expected completion date Sept. 2024*
- Type:
- Single Family
- Sq.Ft.:
- 1,856
- Status:
- Active
- Beds:
- 4
- Lot size:
- 0.14 Acres
- Year built:
- 2024
- Baths:
- 2.00
- MLS#:
- 20733462
- Subdivision:
- Verandah
ADDITIONAL INFORMATION
Great home located in our new Beazer community, Verandah. Perfect open concept living area with a designer kitchen that features gas stainless steel appliances, a white quartz countertop, and Linen 42 inch high upper cabinets.This beautiful kitchen overlooks into the dining and great room which includes a gorgeous electric fireplace, creating a great environment to entertain in. Primary bedroom features a walk in shower, seperate soaker tub, and a large walk in closet. This home also features a covered back patio perfect for enjoying the coming fall weather. Visit our Beazer Homes model in Verandah today to learn more about this. *Days on market is based on start of construction* *Expected completion date Aug. 2024*
$399,990
113 Anson Drive Royse City, TX 75189
- Type:
- Single Family
- Sq.Ft.:
- 2,605
- Status:
- Active
- Beds:
- 4
- Lot size:
- 0.14 Acres
- Year built:
- 2024
- Baths:
- 3.00
- MLS#:
- 20733431
- Subdivision:
- Verandah
ADDITIONAL INFORMATION
This Beazer Home is certified by the Department of Energy as a Zero Energy Ready Home with 2x6 exterior walls and spray foam insulation. It features 4 beds, 2.5 baths, and formal dining. Youâll fall in love with the open concept floorplan, study, oversized walk-in pantry and kitchen with tons of cabinets and large center island, mud room with valet, large walk-in closet in primary bed, powder bath, covered patio, game room, and fireplace. *Days on market is based on start of construction* *Expected completion date Sept. 2024*
- Type:
- Single Family
- Sq.Ft.:
- 2,181
- Status:
- Active
- Beds:
- 3
- Lot size:
- 0.11 Acres
- Year built:
- 2010
- Baths:
- 3.00
- MLS#:
- 20731412
- Subdivision:
- Verandah Ph I D
ADDITIONAL INFORMATION
Welcome to this delightful 3-bed, 2-bath home, showcasing beautifully landscaped surroundings. Step inside to find high ceilings that create an inviting atmosphere, bright, neutral color schemes, and tons of windows that flood the home with natural light. The functional floorplan is perfect for modern living, highlighted by a spacious kitchen offering ample cabinet space, a walk-in pantry, and a cozy breakfast nook. The split bedroom floorplan will help you feel right at home featuring a primary suite with a dual sink vanity and walk-in closet, and 2 additional upstairs guest bedrooms showcasing a classic Jack and Jill bthrm, plus a huge flex space that is perfect as an office, or extra storage. Great loft area or game room upstairs for toys or entertainment! You will love all the extra closet space throughout the home. Outside, the backyard provides plenty of space for pups & play, along with an open patio for entertaining or relaxing under the sun.

The data relating to real estate for sale on this web site comes in part from the Broker Reciprocity Program of the NTREIS Multiple Listing Service. Real estate listings held by brokerage firms other than this broker are marked with the Broker Reciprocity logo and detailed information about them includes the name of the listing brokers. ©2024 North Texas Real Estate Information Systems
Royse City Real Estate
The median home value in Royse City, TX is $338,200. This is lower than the county median home value of $429,200. The national median home value is $338,100. The average price of homes sold in Royse City, TX is $338,200. Approximately 80.92% of Royse City homes are owned, compared to 13.5% rented, while 5.59% are vacant. Royse City real estate listings include condos, townhomes, and single family homes for sale. Commercial properties are also available. If you see a property you’re interested in, contact a Royse City real estate agent to arrange a tour today!
Royse City, Texas has a population of 13,512. Royse City is less family-centric than the surrounding county with 44.21% of the households containing married families with children. The county average for households married with children is 45.29%.
The median household income in Royse City, Texas is $99,726. The median household income for the surrounding county is $111,595 compared to the national median of $69,021. The median age of people living in Royse City is 32.8 years.
Royse City Weather
The average high temperature in July is 95 degrees, with an average low temperature in January of 33.9 degrees. The average rainfall is approximately 40.5 inches per year, with 0.7 inches of snow per year.


