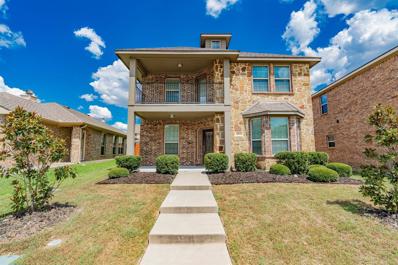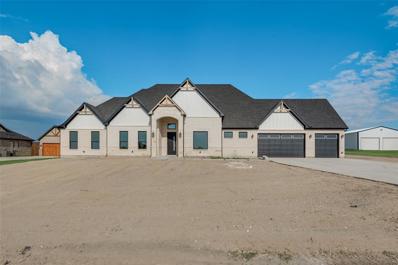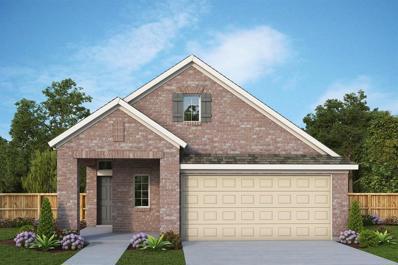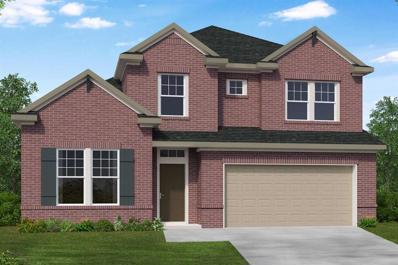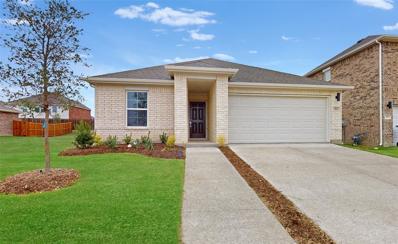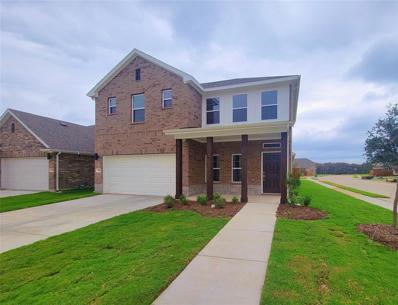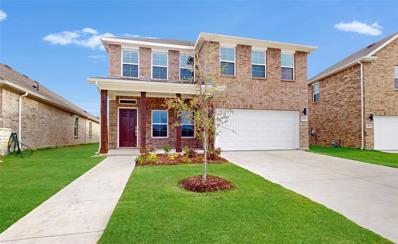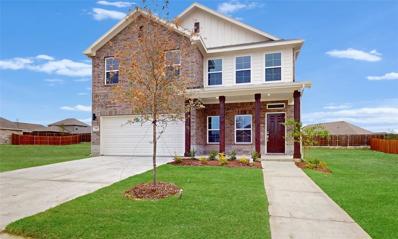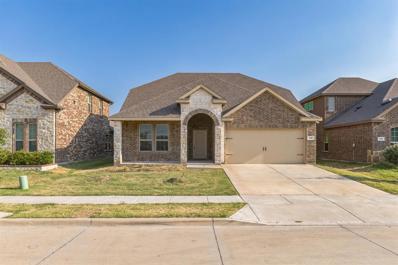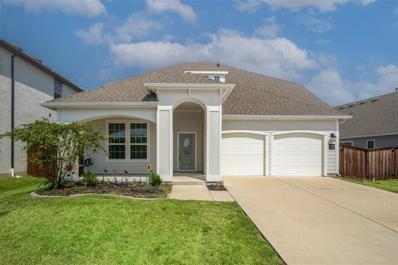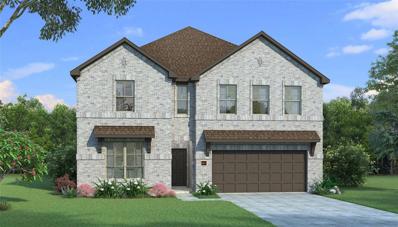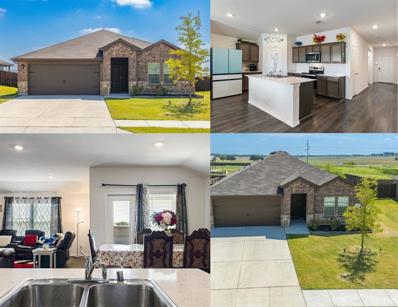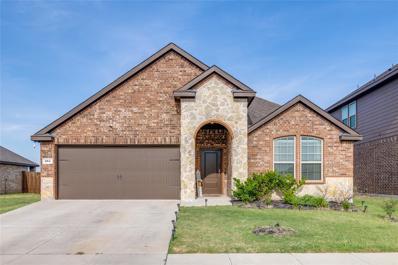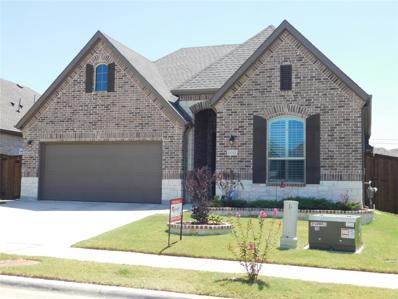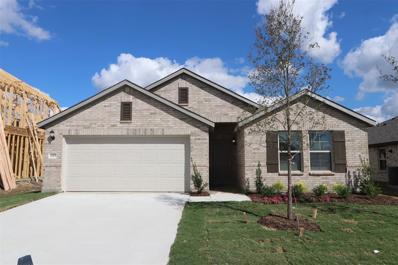Royse City TX Homes for Sale
- Type:
- Single Family
- Sq.Ft.:
- 2,077
- Status:
- Active
- Beds:
- 4
- Lot size:
- 0.12 Acres
- Year built:
- 2016
- Baths:
- 3.00
- MLS#:
- 20713956
- Subdivision:
- Verandah Ph I C
ADDITIONAL INFORMATION
Welcome home! Walk into this incredibly maintained 4-bedroom, 2.1-bath home offering an inviting open concept two story floor plan with a warm wood burning fireplace, spacious living area with elevated ceilings flawlessly connected to your eat-in kitchen with beautiful granite countertops, making it the perfect space for entertaining. You'll also notice throughout the home sellers upgraded the flooring, NEW carpet and luxury vinyl plank flooring installed August 2024! Downstairs stunts a flex room with endless opportunities. Upstairs you'll find 3 bedrooms spaced for privacy as well as access to an outdoor covered balcony great for enjoying your morning cup of coffee. Other features include exterior stone accents, upgraded oven, covered back patio, rear entry garage, and much more! Can't forget the neighborhood amenities including a pool, playground, walking paths, and fishing pond. Conveniently located near I-30, RCISD schools and close to Buc-ee's. Schedule your showing today!!
- Type:
- Single Family
- Sq.Ft.:
- 3,164
- Status:
- Active
- Beds:
- 4
- Lot size:
- 1 Acres
- Year built:
- 2024
- Baths:
- 4.00
- MLS#:
- 20714410
- Subdivision:
- Moores Lake Estates Phase 2
ADDITIONAL INFORMATION
Gorgeous new construction sprawled out on a one-acre lot with custom upgrade options available for this 4Bed 3Bath and a powder bathroom, that will put this gem at the top of your list. The current design offers Natural lighting streams throughout this open airy layout, high ceilings throughout, and gorgeous luxury vinyl flooring. Grand spaciousness continues to the family area offering a great view of the tranquil outdoor living space. Modern bathroom with stand-in showers. Kitchen is a chef's dream equipped with a large center island, quartz countertops, gas cooktop, black custom cabinets with gold color hardware.
- Type:
- Single Family
- Sq.Ft.:
- 3,000
- Status:
- Active
- Beds:
- 4
- Lot size:
- 0.4 Acres
- Year built:
- 2017
- Baths:
- 3.00
- MLS#:
- 20714198
- Subdivision:
- Hidden Creek Estates
ADDITIONAL INFORMATION
Welcome home to your custom Whittle and Johnson home on a .4 acre lot that offers a prime location with full access to one of 3 catch and release ponds and a stunning greenbelt view, providing a serene backdrop. The open-concept floor plan centers around a warm family room with a gas log fireplace and large windows that showcase the outdoor oasis. The kitchen is well equipped for any chef, featuring a large island, granite countertops, ample cabinetry, and stainless steel appliances, including a gas stove top and double oven. The primary suite provides a luxurious retreat with a backyard view and a spa-like bath. Upstairs, the home includes a spacious game room and 2 bedrooms with a jack-and-jill bathroom. Convenience is key with a generous-sized laundry room that offers a sink, folding counter, and storage cabinets located right off the oversized entry garage. Outdoor living is a highlight, with a heated saltwater pool, an attached spa, and a gas fire pit for year-round enjoyment.
- Type:
- Single Family
- Sq.Ft.:
- 1,635
- Status:
- Active
- Beds:
- 3
- Lot size:
- 0.11 Acres
- Year built:
- 2024
- Baths:
- 2.00
- MLS#:
- 20714263
- Subdivision:
- Creekshaw
ADDITIONAL INFORMATION
MLS# 20714263 - Built by Highland Homes - December completion! ~ Lots of curb appeal on the outside before stepping into the charm of the inside! Its loaded with great options starting with 11ft ceilings! You will love the beautiful kitchen with plenty of cabinet storage and countertops for all of your entertaining needs. Gas stovetop, pots and pans drawers' underneath, vented hood, built in oven and microwave. Your primary suite has a bay window for a quiet place to read, and your primary bath has a soaker tub and separate shower. All in an energy efficient home! Creekshaw features a pool, walking trails, playground, outdoor fireplace and soccer fields!!
- Type:
- Single Family
- Sq.Ft.:
- 1,904
- Status:
- Active
- Beds:
- 4
- Lot size:
- 0.11 Acres
- Year built:
- 2024
- Baths:
- 3.00
- MLS#:
- 20714205
- Subdivision:
- Creekshaw
ADDITIONAL INFORMATION
MLS# 20714205 - Built by Highland Homes - November completion! ~ Our popular new model home floorplan! This one-story floorplan is the perfect size for everyone. Step inside this spacious open floor plan with loads of charm. The gorgeous kitchen has a gas stove top, vented hood, built in oven, microwave, upgraded backsplash, and upgraded quartz countertops. Four bedrooms in total, three full bathrooms, and a built-in study nook! Your primary suite has a cozy window seat, 11ft ceilings, and your primary bath has a dual vanity, drop-in tub and separate shower. All of this in an energy efficient home! Creekshaw Community offers a resort style pool, walking trails, playground, fireplace in common area, and soccer fields. The primary school and high school are close by for easy drop-off and pickup!
- Type:
- Single Family
- Sq.Ft.:
- 1,821
- Status:
- Active
- Beds:
- 3
- Lot size:
- 0.14 Acres
- Year built:
- 2024
- Baths:
- 2.00
- MLS#:
- 20713864
- Subdivision:
- Creekshaw
ADDITIONAL INFORMATION
The Beautiful PALMILLA!
- Type:
- Single Family
- Sq.Ft.:
- 2,855
- Status:
- Active
- Beds:
- 4
- Lot size:
- 0.11 Acres
- Year built:
- 2024
- Baths:
- 4.00
- MLS#:
- 20713850
- Subdivision:
- Creekshaw
ADDITIONAL INFORMATION
Welcome to the streamlined comforts and bold luxuries of The Brays floor plan by David Weekley Homes. Explore your interior design skills in the glamorous open-concept floor plan that includes soaring ceilings and a scenic backyard view. The glamorous kitchen features a sleek island, large pantry, and an abundance of cabinets and countertops. Design your ultimate home office or an innovative specialty room in the captivating front study. Your Ownerâs Retreat provides a personal sanctuary bedroom, contemporary bathroom, and an extended walk-in closet. Gather together for family movie nights and create cherished memories in the cheerful upstairs retreat. Each spare bedroom presents walk-in closets and the living space for unique personalities to shine. Distinguished features include a downstairs powder room, central laundry room, and extra storage space in the 2-car garage. Let us Start Building your expertly-crafted new home in Creekshaw!
- Type:
- Single Family
- Sq.Ft.:
- 2,720
- Status:
- Active
- Beds:
- 4
- Lot size:
- 5 Acres
- Year built:
- 2024
- Baths:
- 4.00
- MLS#:
- 20713737
- Subdivision:
- Dominion
ADDITIONAL INFORMATION
This brand-new, 4-bed, 3.5-bath, 2,720 sq ft modern farmhouse in Royse City ISD sits on 5 stunning acres. Located in a growing area with easy access to I-30 and less than an hour from the DFW Metroplex, this home features vaulted ceilings, wood beams, an all-stone fireplace, quartz countertops, upgraded cabinets, a walk-in pantry, and new appliances. With a game room, office, large patio, and extensive upgrades like a tankless water heater, Lennox HVAC, Low E windows, and spray foam insulation, this home has it all. Perfect for family living!
- Type:
- Single Family
- Sq.Ft.:
- 1,902
- Status:
- Active
- Beds:
- 4
- Lot size:
- 0.12 Acres
- Year built:
- 2024
- Baths:
- 2.00
- MLS#:
- 20650035
- Subdivision:
- Ambergrove
ADDITIONAL INFORMATION
MOVE IN READY! Introducing the Barbara at Ambergrove, a versatile one-story plan with an inviting open-concept layout. On the main floor, the long foyer leads to an expansive great room with direct access to a covered patio and a well-appointed kitchenâfeaturing a charming dining area, a gracious walk-in-pantry and a large center island. Other main-floor highlights include a study with a walk-in closet, two generous secondary bedroomsâsharing a full hall bathroomâplus a mud room off the garage and a convenient laundry room. Nestled in the back of the home, the lavish owner's suite boasts an attached deluxe bath with dual sinks, a walk-in shower and a roomy walk-in closet. Options include upgraded tiling and plush carpeting selections, smart home technology, and MORE! NO MUD OR PID!
- Type:
- Single Family
- Sq.Ft.:
- 1,618
- Status:
- Active
- Beds:
- 3
- Lot size:
- 0.15 Acres
- Year built:
- 2024
- Baths:
- 2.00
- MLS#:
- 20616072
- Subdivision:
- Ambergrove
ADDITIONAL INFORMATION
Ask your community sales manager about incredible rates PLUS closing cost allowances on this home! MOVE IN READY! Showcasing a smartly designed open-concept layout, the one-story Joseph at Ambergrove offers plenty of thoughtfully designed living and entertaining space. Upon entering from the ample porch, you'll find two generous secondary bedrooms and a full hall bathroom. The long foyer leads to a well-equipped kitchenâfeaturing a charming dining area, a gracious walk-in pantry and a large center island. Additional main-floor highlights include an expansive great room with direct access to the patio, a mudroom off the garage and a convenient laundry room. The secluded ownerâs suite showcases a roomy walk-in closet and a private bath with double sinks and a walk-in shower. Options include upgraded tiling and plush carpeting selections, smart home technology, and MORE! NO MUD OR PID!
- Type:
- Single Family
- Sq.Ft.:
- 2,682
- Status:
- Active
- Beds:
- 4
- Lot size:
- 0.13 Acres
- Year built:
- 2024
- Baths:
- 3.00
- MLS#:
- 20649967
- Subdivision:
- Ambergrove
ADDITIONAL INFORMATION
The Evan plan features two stories of inspired space, designed to suit your daily living and entertaining needs. As you enter the home, youâll find a flex room with optional French doors and a powder bath. The foyer leads to a well-appointed kitchenâboasting a center island, walk-in pantry, dining area and an open-concept great room that leads to the patio. The secluded main-floor ownerâs suite provides a generous walk-in closet and private bath. Upstairs, there are three secondary bedroomsâtwo with walk-in closetsâa full hall bathroom with dual sinks, a spacious game room and a pocket office. Options may include upgraded flooring selections, covered patio area, electric fireplace, smart home technology, and MORE! NO MUD OR PID! Est. November completion!
- Type:
- Single Family
- Sq.Ft.:
- 2,682
- Status:
- Active
- Beds:
- 4
- Lot size:
- 0.13 Acres
- Year built:
- 2024
- Baths:
- 3.00
- MLS#:
- 20616139
- Subdivision:
- Ambergrove
ADDITIONAL INFORMATION
Ask your community sales manager about incredible rates PLUS closing cost allowances on this home! MOVE IN READY! The Evan plan features two stories of inspired space, designed to suit your daily living and entertaining needs. As you enter the home, youâll find a flex room with optional French doors and a powder bath. The foyer leads to a well-appointed kitchenâboasting a center island, walk-in pantry, dining area and an open-concept great room that leads to the patio. The secluded main-floor ownerâs suite provides a generous walk-in closet and private bath. Upstairs, there are three secondary bedroomsâtwo with walk-in closetsâa full hall bathroom with dual sinks, a spacious game room and a pocket office. Options may include upgraded flooring selections, smart home technology, and MORE! NO MUD OR PID!
- Type:
- Single Family
- Sq.Ft.:
- 2,682
- Status:
- Active
- Beds:
- 4
- Lot size:
- 0.12 Acres
- Year built:
- 2024
- Baths:
- 3.00
- MLS#:
- 20669702
- Subdivision:
- Ambergrove
ADDITIONAL INFORMATION
MOVE IN READY! The Evan plan features two stories of inspired space, designed to suit your daily living and entertaining needs. As you enter the home, youâll find a flex room with optional French doors and a powder bath. The foyer leads to a well-appointed kitchenâboasting a center island, walk-in pantry, dining area and an open-concept great room that leads to the patio. The secluded main-floor ownerâs suite provides a generous walk-in closet and private bath. Upstairs, there are three secondary bedroomsâtwo with walk-in closetsâa full hall bathroom with dual sinks, a spacious game room and a pocket office. Options may include upgraded flooring selections, smart home technology, and MORE! NO MUD OR PID!
- Type:
- Single Family
- Sq.Ft.:
- 2,527
- Status:
- Active
- Beds:
- 4
- Lot size:
- 0.15 Acres
- Year built:
- 2021
- Baths:
- 3.00
- MLS#:
- 20712616
- Subdivision:
- Union Square
ADDITIONAL INFORMATION
Welcome to this gorgeous single-family brick home in Royse City! This home offers 4 bedrooms and 3 bathrooms. The foyer invites you to the main living level with 3 bedrooms, an in-home office, and a bright open flow between the living area and eat-in kitchen. The kitchen features granite countertops with white subway tile, white shaker-style cabinetry, and stainless-steel appliances. Youâll love the convenience of the primary bedroom being on the main level! Ensuite complete with private 5-piece bath with dual sinks and a walk-in closet. Upstairs, youâll find the 4th bedroom and a loft, perfect for movie nights and game days! Beautiful updates throughout. Come see it today!
- Type:
- Single Family
- Sq.Ft.:
- 2,557
- Status:
- Active
- Beds:
- 4
- Lot size:
- 0.25 Acres
- Year built:
- 2024
- Baths:
- 3.00
- MLS#:
- 20711748
- Subdivision:
- Creekshaw
ADDITIONAL INFORMATION
MLS# 20711748 - Built by Highland Homes - December completion! ~ The Easton plan is a showstopper with tons of natural light, double stacked windows, and volume ceilings. The gourmet kitchen will inspire you with built in DOUBLE ovens, gas stove top, microwave, and a built-in hutch. Stunning light and bright cabinets that feature White upper cabinets, lower Navy colored cabinets, and a large island with upgraded Carrara quartz countertops. You will love spending time in your primary suite with 11ft ceilings, curling up with a good book in the cozy window seat, and enjoying your spa primary bath with freestanding tub, and separate shower. An open rail staircase leads to the upstairs loft area AND an entertainment room perfect for movie night! You will find two more bedrooms and a third bath upstairs. All of this in an energy efficient home. Creekshaw offers a swimming pool, walking trails, playground, soccer fields, and firepit area.
- Type:
- Single Family
- Sq.Ft.:
- 2,061
- Status:
- Active
- Beds:
- 3
- Lot size:
- 0.29 Acres
- Year built:
- 2021
- Baths:
- 3.00
- MLS#:
- 20711114
- Subdivision:
- Rolling Meadows Add - Ph Two
ADDITIONAL INFORMATION
Welcome to this stunning 3-bedroom, 2.5-bath home with 2,060 sq. ft. of modern elegance, nestled on a peaceful cul-de-sac. This beautifully maintained residence features stylish wood-look tile floors throughout, creating a seamless flow from the welcoming entry to the expansive living areas. The heart of the home is the kitchen, equipped with granite countertops, stainless steel appliances, kitchen island with breakfast bar seating, ample cabinetry and plenty of counterspace. Enjoy gatherings in the versatile open-plan design, which includes two spacious living rooms, one large family area downstairs and one upstairs. The master suite offers a serene retreat with a luxurious en-suite bathroom, jetted tub, separate shower and dual sinks. Outside, the well-kept lawn benefits from a convenient sprinkler system to cover the oversized lot enclosed by wooden fence. Experience both comfort and tranquility in this exceptional home.
- Type:
- Single Family
- Sq.Ft.:
- 2,555
- Status:
- Active
- Beds:
- 4
- Lot size:
- 0.16 Acres
- Year built:
- 2021
- Baths:
- 3.00
- MLS#:
- 20709401
- Subdivision:
- Waterscape - Phase 2A
ADDITIONAL INFORMATION
Welcome to this stunning 4-bedroom, 3-bathroom residence, built in 2021. From the inviting front porch swing to the seamless open floor plan, every detail is thoughtfully designed. The dedicated office space with French doors provides the perfect setting for work or study. The kitchen is a chef's delight, featuring stainless steel appliances, a gas range, white Quartz countertops, gray cabinets, and a large kitchen island. The primary bedroom is complete with an ensuite 5-piece bath, including dual sinks, a garden tub, a separate shower, and a walk-in closet. Two additional bedrooms on the main floor share a full bath, while upstairs, a versatile loft space offers endless possibilities, accompanied by an additional bedroom and full bath. Located right across from the community amenities, including a clubhouse, pools, volleyball court, dog park, and more, this home has everything you need for a vibrant and convenient lifestyle. Click the Virtual Tour link to view the 3D walkthrough.
- Type:
- Single Family
- Sq.Ft.:
- 3,165
- Status:
- Active
- Beds:
- 5
- Lot size:
- 0.15 Acres
- Year built:
- 2024
- Baths:
- 3.00
- MLS#:
- 20710859
- Subdivision:
- Liberty Crossing
ADDITIONAL INFORMATION
MLS# 20710859 - Built by HistoryMaker Homes - Ready Now! ~ Beautiful 5 bedroom home with open concept. Large game-room and media room. His and hers primary closets!
- Type:
- Single Family
- Sq.Ft.:
- 1,857
- Status:
- Active
- Beds:
- 4
- Lot size:
- 0.18 Acres
- Year built:
- 2021
- Baths:
- 2.00
- MLS#:
- 20707437
- Subdivision:
- Magnolia Ph 8 An Add
ADDITIONAL INFORMATION
USDA eligible! Nestled in an exclusive location at the very back of Magnolia Pointe, this meticulously maintained one owner, 4-bedroom home provides serenity and the peaceful views of county living. This premium lot has no homes behind it, offering an unobstructed pasture view. Enjoy an open concept floor plan, split bedrooms, large closets, and a walk-in pantry. Take advantage of all the amenities this family-friendly neighborhood has to offer, which include ponds for fishing, swimming pools, playgrounds, and even a splashpad. This open and airy home is waiting for you to make it your own!
- Type:
- Single Family
- Sq.Ft.:
- 1,815
- Status:
- Active
- Beds:
- 4
- Lot size:
- 0.14 Acres
- Year built:
- 2022
- Baths:
- 2.00
- MLS#:
- 20710738
- Subdivision:
- Verandah Ph 4
ADDITIONAL INFORMATION
Check out the Gorgeous 2021 Build! This amazing home has so much to offer in a rapid growing City! 1 minute from a major Highway for an easy commute and 2 minutes from a Texas Treasure; Buc-ee's! Numerous Beautiful stock fishing ponds, Walking trails, Community Pool and Sport; Parks areas throughout the neighborhood!Come check this one out ! washer, dryer and fridge will stay ! MOTIVATED SELLER BRING US AN OFFER
- Type:
- Single Family
- Sq.Ft.:
- 2,327
- Status:
- Active
- Beds:
- 5
- Lot size:
- 11.72 Acres
- Year built:
- 1995
- Baths:
- 3.00
- MLS#:
- 20709586
- Subdivision:
- Samuel McFadgin Surv Abs #142
ADDITIONAL INFORMATION
11.7 acre tract only minutes from Rockwall and or Royse City. This beautiful home is ready to be yours. It has everything you could want! A manicured lawn, pool, fire pit, pond, gazebo and large shop plus it is gated. Inside freshly painted throughout. Large living with vaulted ceilings and wood burning fireplace. Big kitchen with updated cabinets, built in oven, microwave, separate cooktop and updated counters. Very large mud room that could be used for anything. split bedrooms, 3 on one side and 2 on the other. Primary bedroom with ensuite bathroom with gorgeous exposed wooden beams. This is a 5bedroom 3bath home. Recently resurfaced inground pool. Large shop with electric service. (A Man's dream) Trees are on the back of the property and it is mowed to be easily accessible. This home has been virtually staged. Grab a home with acreage while you still can!
- Type:
- Single Family
- Sq.Ft.:
- 2,022
- Status:
- Active
- Beds:
- 4
- Lot size:
- 0.14 Acres
- Year built:
- 2021
- Baths:
- 2.00
- MLS#:
- 20709168
- Subdivision:
- Union Square
ADDITIONAL INFORMATION
Better than new single owner home is a 4-bedroom 2-bath located within walking distance to pool, park, ponds & Royse City High School. Bright & airy open concept floor plan with LVP flooring throughout the living areas & kitchen with tile in the bathrooms & carpeted bedrooms. Large living room has lots of natural light. Kitchen features 42in cabinets topped with crown molding, granite counters, large counter height island, walk in pantry & coffee bar. Large primary bedroom features an ensuite bath w dual sinks & shower with bench. Primary closet is HUGE! Spacious secondary bedrooms are split with full bath featuring dual sinks. Separate laundry room so you can close the door & deal w that stuff later also has room for a second refrigerator. The neighborhood features a community pool, playground, 2 ponds & green spaces all connected by sidewalks. Conveniently located less than 1 mile from I-30 for a quick 30-min commute to Dallas.
- Type:
- Single Family
- Sq.Ft.:
- 1,740
- Status:
- Active
- Beds:
- 4
- Lot size:
- 0.26 Acres
- Year built:
- 2005
- Baths:
- 2.00
- MLS#:
- 20707028
- Subdivision:
- Woodland Creek Ph 1
ADDITIONAL INFORMATION
Discover the charm of this delightful 4-bedroom, 2-bathroom home located in the highly desirable Woodland Creek community of Royse City. Situated on a very spacious quarter-acre lot, this single-story gem offers the perfect blend of comfort and convenience, with easy access to I-30. As you enter, you're greeted by a generous living area featuring wood-like laminate flooring, flowing seamlessly into a large eat-in kitchen. The kitchen's ample breakfast area can easily accommodate even the largest dining table, making it ideal for gatherings. The expansive primary suite offers a spacious walk-in closet for year-round storage and a private bath with a garden tub, separate shower, and dual sinks. It's oversized backyard is a blank canvas, ready to become your personal oasisâperfect for summer barbecues and outdoor entertainment. Reach out to schedule a showing!
- Type:
- Single Family
- Sq.Ft.:
- 2,039
- Status:
- Active
- Beds:
- 4
- Lot size:
- 0.15 Acres
- Year built:
- 2022
- Baths:
- 2.00
- MLS#:
- 20708450
- Subdivision:
- Creekshaw Sub
ADDITIONAL INFORMATION
Welcome to this delightful home located in the master planned community of Creekshaw in growing Royse City! This residence offers a perfect blend of comfort and style, making it an ideal choice for families. Step inside to discover a spacious and inviting open floor plan with luxury vinyl floors, gourmet kitchen, high ceilings and much more. The heart of the home is the gourmet kitchen featuring granite countertops, large kitchen island, perfect for both everyday living and entertaining. The primary suite offers a serene retreat with its en-suite bathroom, walk in closet and large spacing. Additional bedrooms offer ample space and flexibility to suit your needs, whether for a growing family or a home office. Located conveniently close to shopping, restaurants, and TEA A rating schools, this home combines a peaceful residential setting with easy access to daily conveniences. Do not miss out on the opportunity to make this lovely home your own.
- Type:
- Single Family
- Sq.Ft.:
- 2,106
- Status:
- Active
- Beds:
- 4
- Lot size:
- 0.16 Acres
- Year built:
- 2024
- Baths:
- 3.00
- MLS#:
- 20705478
- Subdivision:
- Verandah
ADDITIONAL INFORMATION
Built by M-I Homes. Welcome to your dream home in Royse City! This stunning new construction home offers modern luxury and comfort in a 1-story layout. Enjoy the benefit of 4 spacious bedrooms plus a private office and 3 full bathrooms. Luxury vinyl plank flooring guides you through the common living spaces. The kitchen will impress with upgraded stainless steel appliances, an abundance of white-painted cabinetry providing ample storage space, and granite countertops lining the perimeter of the space. You'll even appreciate the large center island with pendant lighting and undermount kitchen sink. Additional windows in the dining room and family room bring natural light bouncing off the sloped ceilings and offer a glimpse of the large landscaped backyard. The owner's suite is a private retreat at the back of the home, complete with 2 large windows, and double doors opening to an en-suite bath with dual sinks a walk-in shower, and a spacious walk-in closet. Schedule your visit today!

The data relating to real estate for sale on this web site comes in part from the Broker Reciprocity Program of the NTREIS Multiple Listing Service. Real estate listings held by brokerage firms other than this broker are marked with the Broker Reciprocity logo and detailed information about them includes the name of the listing brokers. ©2024 North Texas Real Estate Information Systems
Royse City Real Estate
The median home value in Royse City, TX is $338,200. This is lower than the county median home value of $429,200. The national median home value is $338,100. The average price of homes sold in Royse City, TX is $338,200. Approximately 80.92% of Royse City homes are owned, compared to 13.5% rented, while 5.59% are vacant. Royse City real estate listings include condos, townhomes, and single family homes for sale. Commercial properties are also available. If you see a property you’re interested in, contact a Royse City real estate agent to arrange a tour today!
Royse City, Texas has a population of 13,512. Royse City is less family-centric than the surrounding county with 44.21% of the households containing married families with children. The county average for households married with children is 45.29%.
The median household income in Royse City, Texas is $99,726. The median household income for the surrounding county is $111,595 compared to the national median of $69,021. The median age of people living in Royse City is 32.8 years.
Royse City Weather
The average high temperature in July is 95 degrees, with an average low temperature in January of 33.9 degrees. The average rainfall is approximately 40.5 inches per year, with 0.7 inches of snow per year.
