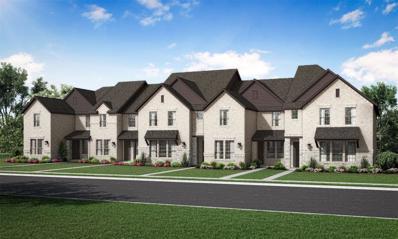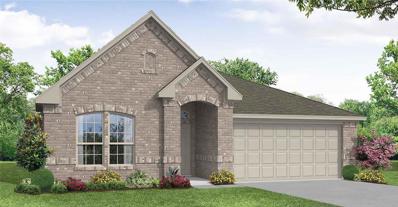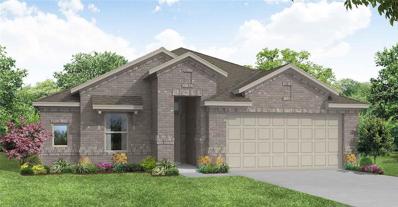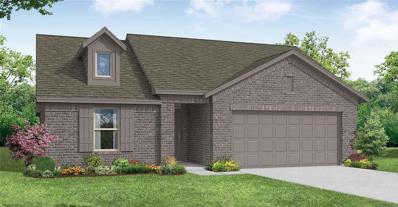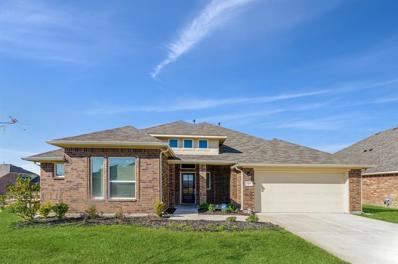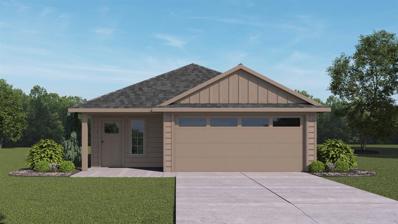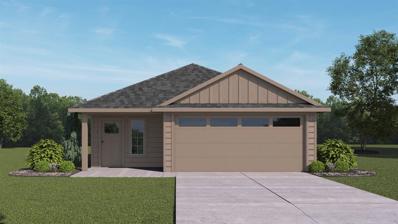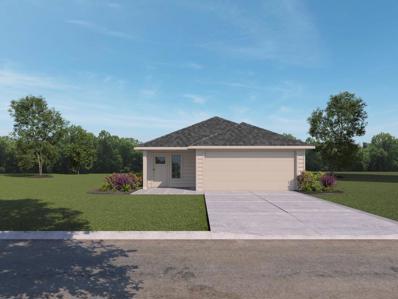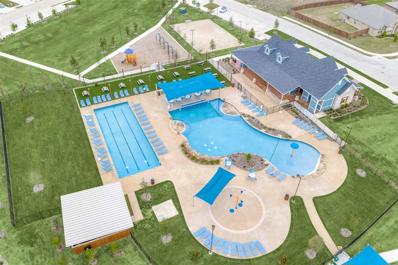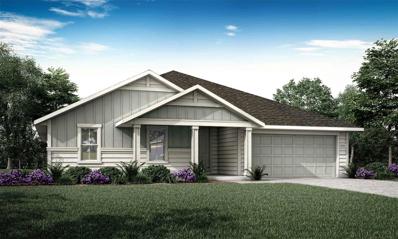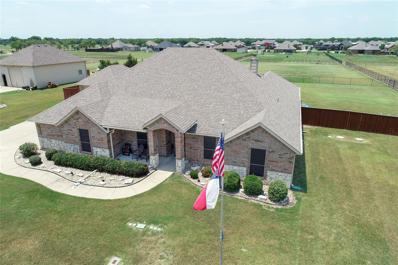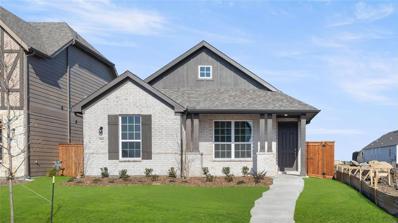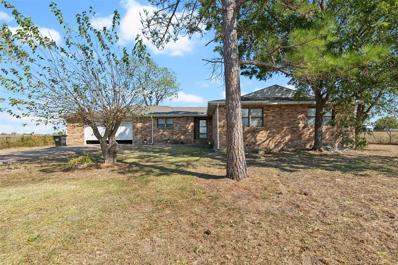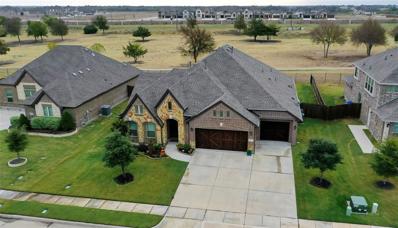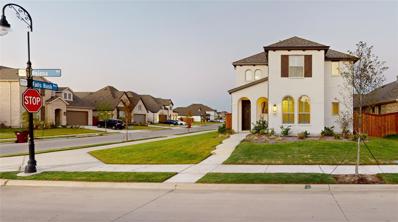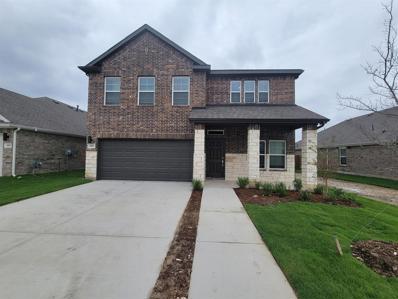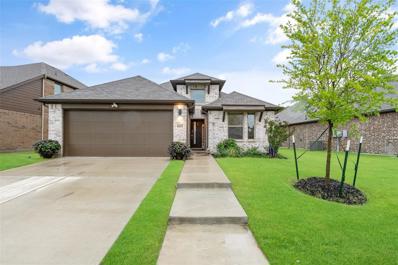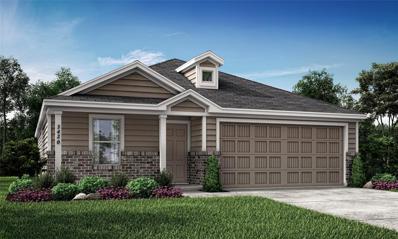Royse City TX Homes for Sale
- Type:
- Townhouse
- Sq.Ft.:
- 1,773
- Status:
- Active
- Beds:
- 3
- Year built:
- 2024
- Baths:
- 3.00
- MLS#:
- 20761736
- Subdivision:
- Creekshaw
ADDITIONAL INFORMATION
MLS# 20761736 - Built by Impression Homes - Ready Now! ~ This floorplan is great for those that like to entertain! The California kitchen has a big walk-in pantry and opens to a large family room. Guests can remain downstairs as the first floor also includes a powder bath. The covered patio offers privacy alongside a rear-entry garage, and all bedrooms are upstairs. Not only is the ownerâs suite spacious, it also features two walk-in closets, dual vanity sink, linen closet and oversized shower. All other bedrooms include a walk-in closet, and the loft gives a great place to unwind and relax!
- Type:
- Single Family
- Sq.Ft.:
- 2,251
- Status:
- Active
- Beds:
- 3
- Lot size:
- 0.11 Acres
- Year built:
- 2024
- Baths:
- 3.00
- MLS#:
- 20761722
- Subdivision:
- Creekshaw
ADDITIONAL INFORMATION
MLS# 20761722 - Built by Impression Homes - November completion! ~ The Lavon floorplan features open-concept living. A large California kitchen opens to spacious dining area and family room, which can easily fit a large family for the holidays. This home offers an upstairs, spacious utility room and loft. The second floor offers not two but three linen closets as well as another storage closet. All bedrooms include a walk-in closet, and the ownerâs bath has a dual vanity sink and oversized walk-in shower.
- Type:
- Townhouse
- Sq.Ft.:
- 1,613
- Status:
- Active
- Beds:
- 3
- Lot size:
- 0.03 Acres
- Year built:
- 2024
- Baths:
- 3.00
- MLS#:
- 20761647
- Subdivision:
- Creekshaw
ADDITIONAL INFORMATION
MLS# 20761647 - Built by Impression Homes - Ready Now! ~ A comfortable townhome design offers a main-level, open-concept layout with a generously-sized family room ideal for entertaining everyone. Fall-in-love with the California kitchen offering large island, stainless steel appliances, and granite countertops and enjoy eating dinners at home in the spacious dining room with large window allowing for an abundance of natural light. Head upstairs to find your ownerâs suite with adjoining bathroom featuring a dual sink vanity, oversized shower and massive walk-in closet, as well as two additional bedrooms and a secondary bath. A well-placed utility room, located next to all the bedrooms, is convenient and makes laundry a breeze!!!
- Type:
- Single Family
- Sq.Ft.:
- 3,827
- Status:
- Active
- Beds:
- 4
- Lot size:
- 1.29 Acres
- Year built:
- 2024
- Baths:
- 5.00
- MLS#:
- 20760061
- Subdivision:
- Tucumcari Ranch Estates Ph2
ADDITIONAL INFORMATION
This stunning modern farmhouse on 1.29 acres offers the perfect blend of space and style! The open floor plan boasts a 20-foot vaulted foyer and great room, 10-foot doors, and a chefâs kitchen with a large islandâperfect for gatherings. Above the 3-car garage, you'll find 698 square feet of flexible space that can be transformed into a media room, in-law suite, teen retreat, studio, or workspace. With its own closet and bathroom, the possibilities are endless! Convenience is key with a mudroom right off the garage and an expansive laundry room that connects directly to the primary bath. The home office, located off the foyer, offers picturesque views across the massive front porch. Enjoy the sound system throughout the main living area, bonus room, and outside the home. Plus, the backyard is an entertainerâs dream, complete with a fireplace, outdoor kitchen, grill, refrigerator, and sink. This gorgeous custom home is a must see!
- Type:
- Single Family
- Sq.Ft.:
- 1,915
- Status:
- Active
- Beds:
- 4
- Lot size:
- 0.01 Acres
- Year built:
- 2024
- Baths:
- 2.00
- MLS#:
- 20760823
- Subdivision:
- Deberry Reserve
ADDITIONAL INFORMATION
MLS# 20760823 - Built by Impression Homes - Ready Now! ~ The Austin plan offers the perfect open concept design with a spacious foyer and long entryway into the family room. The kitchen boasts an island that is perfect for large gatherings. Vaulted ceilings and tall windows across the rear of the home flood the family room with light. The ownerâs retreat features a Texas-sized walk-in closet. Positioned near the foyer, the 4th bedroom makes for a great office or guest room. A window in the over-sized laundry room makes it light and bright!
- Type:
- Single Family
- Sq.Ft.:
- 1,861
- Status:
- Active
- Beds:
- 3
- Lot size:
- 0.01 Acres
- Year built:
- 2024
- Baths:
- 2.00
- MLS#:
- 20760800
- Subdivision:
- Deberry Reserve
ADDITIONAL INFORMATION
MLS# 20760800 - Built by Impression Homes - Ready Now! ~ The Lincoln plan offers an open concept design with beautiful California-style kitchen, large island, and vaulted ceilings and a Texas-sized walk-in pantry for small appliances and storage. The elegant owner suite offers dual-sink vanity, shower and large walk-in closet. Spacious, private secondary bedrooms and separate laundry room!!
- Type:
- Single Family
- Sq.Ft.:
- 2,022
- Status:
- Active
- Beds:
- 4
- Lot size:
- 0.11 Acres
- Year built:
- 2024
- Baths:
- 2.00
- MLS#:
- 20760782
- Subdivision:
- Deberry Reserve
ADDITIONAL INFORMATION
MLS# 20760782 - Built by Impression Homes - Ready Now! ~ The Cheyenne is a large, one-story home with split bedrooms and an open-concept living space. The kitchen includes an island, which expands into the dining nook and large family room, and has a walk-in pantry. This floorplan features 4 bedrooms and 2 baths, including a large owner retreat with dual vanity sinks and a large walk-in closet in the bathroom. The guest bath also offers a linen closet, and garage access goes through a mudroom!!
- Type:
- Single Family
- Sq.Ft.:
- 2,687
- Status:
- Active
- Beds:
- 4
- Lot size:
- 0.11 Acres
- Year built:
- 2024
- Baths:
- 3.00
- MLS#:
- 20760754
- Subdivision:
- Deberry Reserve
ADDITIONAL INFORMATION
MLS# 20760754 - Built by Impression Homes - Ready Now! ~ The beautiful Raleigh plan offers a light-filled open concept design, perfect for gatherings. The dining area will accommodate a large table and a spacious kitchen with an island and walk-in pantry. The formal living room at the front of the home offers ultimate privacy. A king-sized first-floor ownerâs suite boasts a large en-suite with a walk-in shower, separate garden tub and vanity with dual sinks. Separate laundry room for added convenience. The second floor offers 3 large bedrooms with walk-in closets and a spacious game room for fun and entertainment!!
- Type:
- Single Family
- Sq.Ft.:
- 2,496
- Status:
- Active
- Beds:
- 3
- Lot size:
- 0.18 Acres
- Year built:
- 2020
- Baths:
- 2.00
- MLS#:
- 20759186
- Subdivision:
- Woodland Crk Ph 3
ADDITIONAL INFORMATION
Welcome Home to Woodland Creek where your new home awaits! Step into a world of elegance and comfort with this stunning 3-bedroom, 2-bath gem nestled in the highly sought-after Woodland Creek subdivision of Royse City! From the moment you enter, youâll be captivated by the perfect blend of modern design and cozy charm that this home offers. The heart of this home is undoubtedly its stylish kitchen, adorned with luxurious quartz-like countertops, a spacious island for meal prep, and top-of-the-line stainless steel appliances, it's a chefâs paradise. Gather around the charming breakfast nook for your morning coffee or casual meals. The stunning entrance welcomes you into a bright and airy open concept living area that seamlessly connects to the kitchen and additional dining space. Bathed in natural light, this inviting space is perfect for entertaining or enjoying cozy nights. Retreat to the generously sized primary bedroom, your personal sanctuary featuring a spa-like ensuite that promises relaxation after a long day. The bonus room provides the perfect opportunity for a playroom, or media roomâwhatever suits your lifestyle! Step outside to your large, covered patio overlooking a spacious backyard, ideal for summer barbecues, gardening, or simply soaking in tranquility. Living in Woodland Creek means embracing a lifestyle filled with amenities! Dive into the community pool, explore nearby parks, or wander along scenic walking trails. Plus, enjoy the ease of access to nearby schools, highways, shopping, dining, recreation, and medical facilities. The Dallas Metroplex is just 20-30 minutes away via I-30, opening the door to endless employment opportunities and city adventures. This is more than just a house; itâs a place where memories are made. Donât miss your chance to own this beautiful home in Woodland Creek! Schedule a showing today and let your dream begin! Seller offering 3% Buyer Concession with acceptable offer.
$259,990
241 Vitex Drive Royse City, TX 75189
- Type:
- Single Family
- Sq.Ft.:
- 1,448
- Status:
- Active
- Beds:
- 3
- Lot size:
- 0.11 Acres
- Year built:
- 2024
- Baths:
- 2.00
- MLS#:
- 20760049
- Subdivision:
- Wildwood
ADDITIONAL INFORMATION
New! Open concept, three bedrooms, two full baths, with nice covered patio. Home includes, island kitchen, granite counters throughout, LED lighting, full sprinkler system, professionally engineered post tension foundation, and much more! Are you looking for a new home in Royse City? Wildwood is now selling! This Express Series community offers 2 to 4 bedroom floorplans ranging in size from 1,022 to 2,276 square feet, providing options to best fit your lifestyle! Wildwood is located within the small, but growing town of Royse City, which offers ample amounts of shopping, dining, and entertainment, all while providing locals the benefits of small-town living. Call us today to learn more about Wildwood!
$259,990
232 Vitex Drive Royse City, TX 75189
- Type:
- Single Family
- Sq.Ft.:
- 1,448
- Status:
- Active
- Beds:
- 3
- Lot size:
- 0.11 Acres
- Year built:
- 2024
- Baths:
- 2.00
- MLS#:
- 20760048
- Subdivision:
- Wildwood
ADDITIONAL INFORMATION
New! Open concept, three bedrooms, two full baths, with nice covered patio. Home includes, island kitchen, granite counters throughout, LED lighting, full sprinkler system, professionally engineered post tension foundation, and much more! Are you looking for a new home in Royse City? Wildwood is now selling! This Express Series community offers 2 to 4 bedroom floorplans ranging in size from 1,022 to 2,276 square feet, providing options to best fit your lifestyle! Wildwood is located within the small, but growing town of Royse City, which offers ample amounts of shopping, dining, and entertainment, all while providing locals the benefits of small-town living. Call us today to learn more about Wildwood!
$255,990
335 Vitex Drive Royse City, TX 75189
- Type:
- Single Family
- Sq.Ft.:
- 1,390
- Status:
- Active
- Beds:
- 3
- Lot size:
- 0.11 Acres
- Year built:
- 2024
- Baths:
- 2.00
- MLS#:
- 20760046
- Subdivision:
- Wildwood
ADDITIONAL INFORMATION
New! Great single story floor plan! Three bedrooms, two full baths, with covered patio. Home includes, island kitchen, granite counters throughout, LED lighting, full sprinkler system, professionally engineered post tension foundation, and much more! Are you looking for a new home in Royse City? Wildwood is now selling! This Express Series community offers 2 to 4 bedroom floorplans ranging in size from 1,022 to 2,276 square feet, providing options to best fit your lifestyle! Wildwood is located within the small, but growing town of Royse City, which offers ample amounts of shopping, dining, and entertainment, all while providing locals the benefits of small-town living. Call us today to learn more about Wildwood!
$259,990
209 Vitex Drive Royse City, TX 75189
- Type:
- Single Family
- Sq.Ft.:
- 1,448
- Status:
- Active
- Beds:
- 3
- Lot size:
- 0.11 Acres
- Year built:
- 2024
- Baths:
- 2.00
- MLS#:
- 20760045
- Subdivision:
- Wildwood
ADDITIONAL INFORMATION
New! Open concept, three bedrooms, two full baths, with nice covered patio. Home includes, island kitchen, granite counters throughout, LED lighting, full sprinkler system, professionally engineered post tension foundation, and much more! Are you looking for a new home in Royse City? Wildwood is now selling! This Express Series community offers 2 to 4 bedroom floorplans ranging in size from 1,022 to 2,276 square feet, providing options to best fit your lifestyle! Wildwood is located within the small, but growing town of Royse City, which offers ample amounts of shopping, dining, and entertainment, all while providing locals the benefits of small-town living. Call us today to learn more about Wildwood!
- Type:
- Single Family
- Sq.Ft.:
- 2,209
- Status:
- Active
- Beds:
- 4
- Lot size:
- 0.1 Acres
- Year built:
- 2024
- Baths:
- 2.00
- MLS#:
- 20759390
- Subdivision:
- Waterscape
ADDITIONAL INFORMATION
MLS# 20759390 - Built by Tri Pointe Homes - January completion! ~ Retreat to your backyard to enjoy your covered outdoor living area. This home has an open concept floor plan with an office, a garage storage, a luxury kitchen and a bathtub in the primary suite. What youâll love about this home: Open-Concept Floor Plan Covered Outdoor Living Office Garage Storage Spacious Walk-In Closet Luxury Kitchen!
$358,161
4038 Rio Run Royse City, TX 75189
- Type:
- Single Family
- Sq.Ft.:
- 2,018
- Status:
- Active
- Beds:
- 3
- Lot size:
- 0.1 Acres
- Year built:
- 2024
- Baths:
- 2.00
- MLS#:
- 20759401
- Subdivision:
- Waterscape
ADDITIONAL INFORMATION
MLS# 20759401 - Built by Tri Pointe Homes - Ready Now! ~ Transform this home with its open concept floor plan and add your own personal flair that fits your lifestyle. What youâll love about this home: Open-Concept Floor Plan Lengthy Foyer Spacious Walk-In Closet Single Story
- Type:
- Single Family
- Sq.Ft.:
- 2,681
- Status:
- Active
- Beds:
- 4
- Lot size:
- 0.15 Acres
- Year built:
- 2022
- Baths:
- 3.00
- MLS#:
- 20756879
- Subdivision:
- De Berry Reserve
ADDITIONAL INFORMATION
Discover this stunning 4 bed home that offers a perfect blend of comfort & convenience!! With a game room, a flexible media room and a separate study- there's plenty of space for everyone. The kitchen features elegant granite countertops, generous cabinet space + an external vent over the range. Enjoy luxury vinyl wood flooring throughout, along with window blinds, gutters and a charming covered back patio all wrapped in durable full brick. The energy-efficient spray foam attic insulation helps keep your electricity costs down and is loaded with smart home features eg Safe Streets video doorbell, a smart door lock, a Wi-Fi thermostat, two door sensors, one motion detector & a smart wall-mounted hub. Ideally situated near shopping, downtown Royse City restaurants, Bucee's, The Harbor at Rockwall and the picturesque Lake Ray Hubbard, this home is perfect for families. Itâs conveniently located near a community pool, playground and within walking distance to Royse City High School. This is a must see home, schedule your showing today!! *This home is also for lease $2,600 per month.*
- Type:
- Single Family
- Sq.Ft.:
- 2,880
- Status:
- Active
- Beds:
- 4
- Lot size:
- 1.5 Acres
- Year built:
- 2013
- Baths:
- 3.00
- MLS#:
- 20759157
- Subdivision:
- Harvest Bend Estates
ADDITIONAL INFORMATION
** SELLER OFFERING $13,000 CONCESSION FOR RATE BUYDOWN! ** This stunning 4-bedroom, 3-bathroom home offers 2,880 sqft of living space on 1.5 acres with a pool and detached 20x30 shop-garage. Built in 2013, the single-story home features a modern open floor plan with a formal dining room, office, kitchen nook, and bonus-media room wired for surround sound. With over $100,000 for the pool and shop alone, this property is move-in ready with lots of additional updates including waterproof-scratch resist flooring, interior paint, lighting, refinished kitchen and primary bath cabinetry, faucets, 2-inch window blinds, solar screens, and newer dishwasher and range. The inground, heated, pool and spa is fed by a 500-GAL propane tank with a convenient patio grill stub-out. The backyard features a concrete pool deck, 12x12 cedar pergola, and board-on-board fence with vinyl-coated chain link extensions allowing for open views of the approx. 2 acres between the house and neighboring home in back.
- Type:
- Single Family
- Sq.Ft.:
- 1,605
- Status:
- Active
- Beds:
- 3
- Lot size:
- 0.1 Acres
- Year built:
- 2024
- Baths:
- 2.00
- MLS#:
- 20759140
- Subdivision:
- Waterscape
ADDITIONAL INFORMATION
MLS# 20759140 - Built by HistoryMaker Homes - December completion! ~ The amazing Crawford plan boasts an open floor plan that cleverly maximizes space, making it feel larger. As you step through the inviting front entrance, you'll instantly be impressed by the charm and elegance. The seamless flow between the living areas creates an inviting ambiance, perfect for both relaxing and entertaining guests. The kitchen boasts 42inch cabinets and quartz countertops. Whether you're hosting a dinner or a gathering, this home's layout provides the ideal setting for making cherished memories. Discover one of the home's remarkable features the generously-sized secondary bedrooms, thoughtfully positioned away from the primary bedroom. Everyone can enjoy their own space while still being part of a warm and cohesive home environment!! Plus the primary bath offers a separate garden tub and shower with a window that lets in natural light but is obscure for privacy.
- Type:
- Single Family
- Sq.Ft.:
- 1,739
- Status:
- Active
- Beds:
- 3
- Lot size:
- 6 Acres
- Year built:
- 1980
- Baths:
- 2.00
- MLS#:
- 20758977
- Subdivision:
- None
ADDITIONAL INFORMATION
DON'T Miss out on this 6 acres with NO RESTRICTIONS, Road frontage 400 ft and 650 ft Deep. This beautiful expansive land offers endless possibilities for your country living, recreational activities. Enjoy the serenity of nature while being conveniently located near local amenities. With ample space for gardens, barns or even livestock. Home has 3 beds 2 bath and 2 car garage. Home being SOLD AS IS. Seller will make NO repairs. Home is clean and in working order just needs updating. Agent to verify all measurements.
Open House:
Saturday, 11/23 12:00-4:00PM
- Type:
- Single Family
- Sq.Ft.:
- 2,636
- Status:
- Active
- Beds:
- 4
- Lot size:
- 0.14 Acres
- Year built:
- 2024
- Baths:
- 3.00
- MLS#:
- 20758911
- Subdivision:
- De Berry Reserve
ADDITIONAL INFORMATION
Brand New Construction in DeBerry Reserve, Royse City by Astoria Homes. Home nestled at the back of the community. Wake up every morning with a glorious view, no back neighbors on quiet street. New home, upgrades galore! Gourmet Kitchen, Desirable 1.5 Story open concept floorplan with Game room. Hand scraped hardwood floors throughout the living spaces, including study, 3 cm quartz counters in kitchen and all bathrooms. Solid maple cabinets, gourmet kitchen with counter and backsplash upgrades, double ovens, drop in cooktop with pan drawers underneath. Bay Window in Master Bedroom and 8' iron and glass front door upgrade.
Open House:
Saturday, 11/23 12:00-2:00PM
- Type:
- Single Family
- Sq.Ft.:
- 2,840
- Status:
- Active
- Beds:
- 3
- Lot size:
- 0.23 Acres
- Year built:
- 2019
- Baths:
- 3.00
- MLS#:
- 20754597
- Subdivision:
- Stone River Estates Ph 2
ADDITIONAL INFORMATION
**PRICE CHANGE**Features OVERSIZE LOT, 3 CAR GARAGE, KITCHEN ISLAND, TONS OF STORAGE SPACE**The heart of this property is the living room with a majestic, stone-to-ceiling fireplace, perfect for cozy evenings. Many cabinets in this stylish open kitchen that boasts gas cooktop, double oven, a true chefâs nook. Top it off with mud room, study, generous primary suite with bathroom jet tub, separate shower and good size closet space in all bedrooms. Utilize the formal dining with family and friends for the holidays. And did I mention, the 8 ft entry door and 10 ft ceilings. Step outside and relax on the patio and enjoy the location on the golf course, close proximity to Interstate 30 with downtown Dallas in reach. The estate exudes charm synonymous with a quintessential ranch home with nearby pond. Take advantage of the golf course anytime you like. Don't pass up on this excellent opportunity. Schedule today to see this beauty. **NO PID OR MUD TAX**
- Type:
- Single Family
- Sq.Ft.:
- 2,467
- Status:
- Active
- Beds:
- 4
- Lot size:
- 0.11 Acres
- Year built:
- 2023
- Baths:
- 3.00
- MLS#:
- 20742106
- Subdivision:
- Waterscape Ph 3a
ADDITIONAL INFORMATION
Come see this beautiful Belmont Plan built by Highland Homes sitting on a large corner lot. This house is perfect for entertaining guests starting with a grand entryway opening to a beautiful staircase. The kitchen opens up to a large living area and an eat-in kitchen to host meals and get togethers. Retreat upstairs to a game room overlooking the living room. The primary bedroom splits with 2 bedrooms on the other side of the game room. ***Some take a look at the open house this Sunday, Oct. 20th from 3pm to 5pm.
- Type:
- Single Family
- Sq.Ft.:
- 2,335
- Status:
- Active
- Beds:
- 3
- Lot size:
- 0.12 Acres
- Year built:
- 2024
- Baths:
- 3.00
- MLS#:
- 20703249
- Subdivision:
- Ambergrove
ADDITIONAL INFORMATION
The Paige at Ambergrove boasts two stories of inspired space, designed to meet your daily living and entertaining needs. Upon entering the home, youâll find a secluded studyâperfect for privacy and relaxation. The long foyer leads to an open-concept great room with direct access to a covered patio and a well-appointed kitchenâboasting a generous center island, a walk-in pantry and a charming dining area. Nestled in the back of the home, the elegant ownerâs suite showcases a sizable walk-in closet and a deluxe bathroom with dual vanities and a walk-in shower. Other main-floor highlights include a convenient laundry room and a mudroom off the garage. Upstairs, you'll find two secondary bedrooms with walk-in closets, a full hall bathroom and a spacious loft. Options may include an upgraded owner's bath, upgraded flooring selections, smart home technology, and MORE! NO MUD OR PID! Est. November completion!
$349,900
6013 Bailey Way Royse City, TX 75189
- Type:
- Single Family
- Sq.Ft.:
- 1,877
- Status:
- Active
- Beds:
- 3
- Lot size:
- 0.14 Acres
- Year built:
- 2022
- Baths:
- 2.00
- MLS#:
- 20729898
- Subdivision:
- De Berry Reserve
ADDITIONAL INFORMATION
Assumable 5.75% VA loan! You do not have to be a Veteran to assume the loan. Lender qualifications must be met by borrower. Discover this stunning 3-bed, 2-bath home in sought-after DeBerry Reserve, built in 2022 by Trophy Signature Homes. This home, situated on a premium lot, features an open floor plan with vaulted ceilings, decorative & recessed LED lighting throughout and spacious bedrooms. The luxury vinyl plank flooring and quartz countertops complement the subway tile backsplash and Whirlpool appliances in the kitchen, which also boasts a 10-foot island and a large walk-in pantry. Other features include a home office-study area with a built-in desk, an electric fireplace with remote and much more. Outside, enjoy a large covered patio, upgraded board-on-board fence, RainBird sprinkler system and a private backyard that backs up to a wooded area. The community offers fantastic amenities, including a pool, playground and walking trails.
- Type:
- Single Family
- Sq.Ft.:
- 1,474
- Status:
- Active
- Beds:
- 3
- Lot size:
- 0.13 Acres
- Year built:
- 2024
- Baths:
- 2.00
- MLS#:
- 20754405
- Subdivision:
- Verandah
ADDITIONAL INFORMATION
LENNAR Verandah - Whitton II Floorplan - This single-story home offers the convenience of having everything you need on one level. Two bedrooms frame a full-sized bathroom toward the entry, just before the open layout shared by the kitchen, dining room and family room. The ownerâs suite enjoys a private, back corner location and includes a separate bathroom and walk-in closet. THIS IS COMPLETE NOVEMBER 2024! Prices and features may vary and are subject to change. Photos are for illustrative purposes only.

The data relating to real estate for sale on this web site comes in part from the Broker Reciprocity Program of the NTREIS Multiple Listing Service. Real estate listings held by brokerage firms other than this broker are marked with the Broker Reciprocity logo and detailed information about them includes the name of the listing brokers. ©2024 North Texas Real Estate Information Systems
Royse City Real Estate
The median home value in Royse City, TX is $338,200. This is lower than the county median home value of $429,200. The national median home value is $338,100. The average price of homes sold in Royse City, TX is $338,200. Approximately 80.92% of Royse City homes are owned, compared to 13.5% rented, while 5.59% are vacant. Royse City real estate listings include condos, townhomes, and single family homes for sale. Commercial properties are also available. If you see a property you’re interested in, contact a Royse City real estate agent to arrange a tour today!
Royse City, Texas has a population of 13,512. Royse City is less family-centric than the surrounding county with 44.21% of the households containing married families with children. The county average for households married with children is 45.29%.
The median household income in Royse City, Texas is $99,726. The median household income for the surrounding county is $111,595 compared to the national median of $69,021. The median age of people living in Royse City is 32.8 years.
Royse City Weather
The average high temperature in July is 95 degrees, with an average low temperature in January of 33.9 degrees. The average rainfall is approximately 40.5 inches per year, with 0.7 inches of snow per year.

