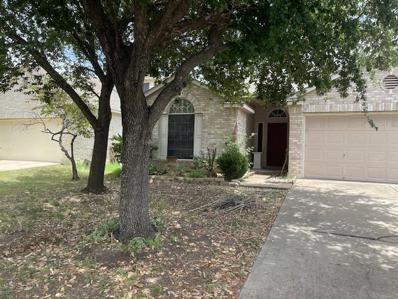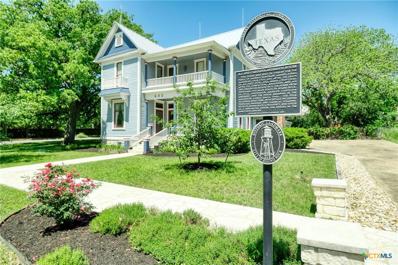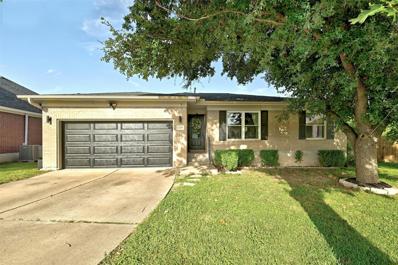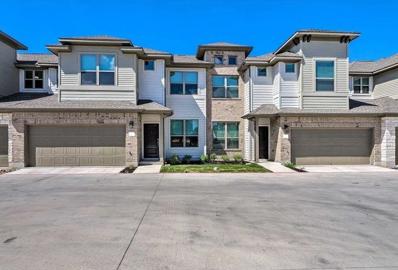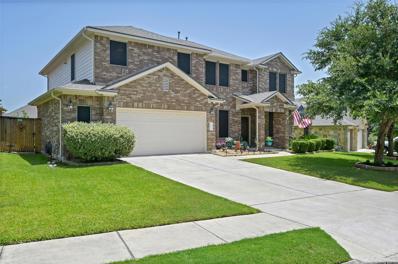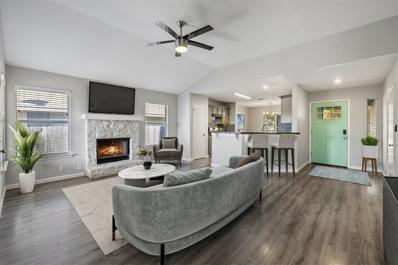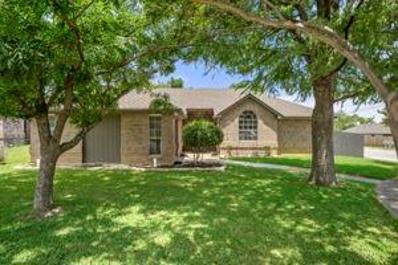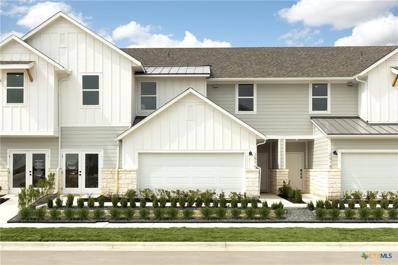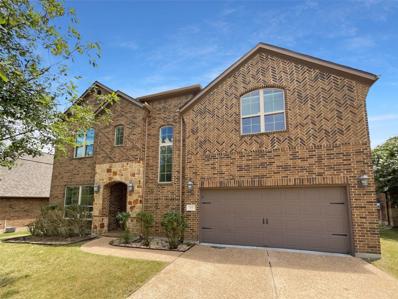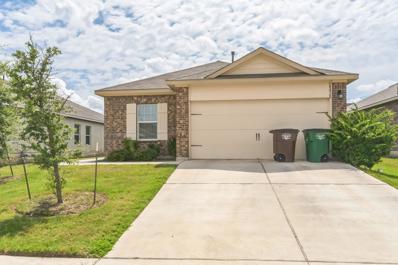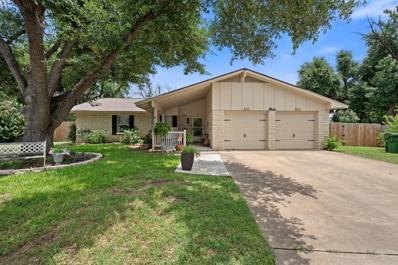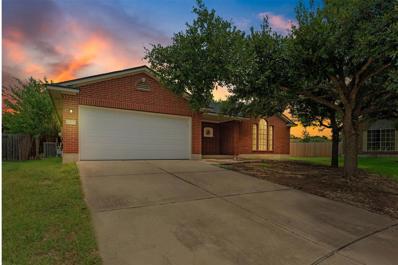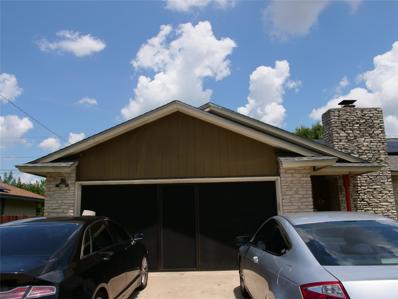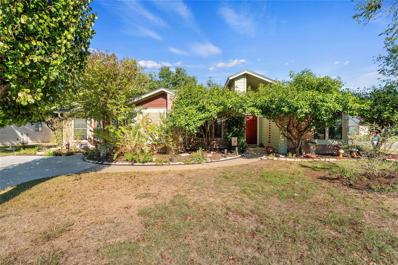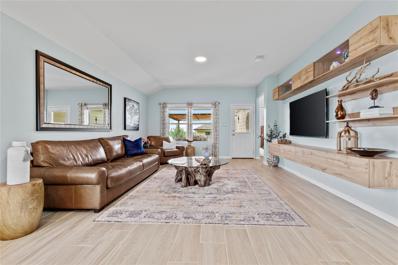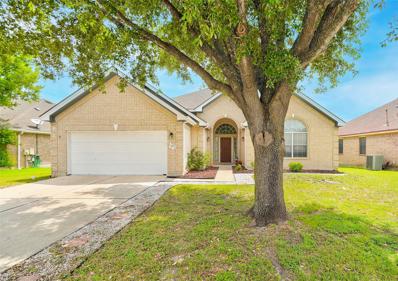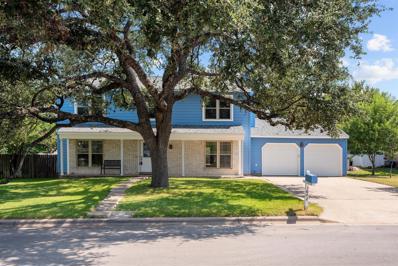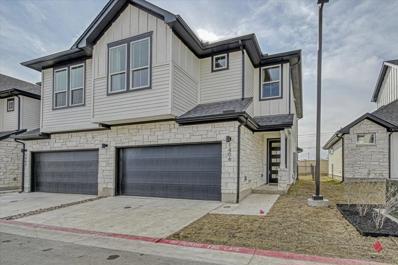Round Rock TX Homes for Sale
- Type:
- Single Family
- Sq.Ft.:
- 1,849
- Status:
- Active
- Beds:
- 3
- Lot size:
- 0.14 Acres
- Year built:
- 2001
- Baths:
- 2.00
- MLS#:
- 8106297
- Subdivision:
- Ryans Crossing Sec 02
ADDITIONAL INFORMATION
Beautiful 3/2 home in great neighbourhood, and excellent location. Giant shade trees will help with energy bills. Just a few blocks form highway 79, easy access to 130 and just minutes from downtown Austin. Quick access to airport via 130 and 71.Just down the street from Dell Diamond and Kalahari. Minutes to Hutto, Taylor.
- Type:
- Single Family
- Sq.Ft.:
- 2,791
- Status:
- Active
- Beds:
- 3
- Lot size:
- 0.28 Acres
- Year built:
- 1910
- Baths:
- 2.00
- MLS#:
- 551519
ADDITIONAL INFORMATION
Welcome to a timeless treasure.a Victorian home that exudes charm and elegance. Built in 1908-09, this historic residence a testament to the architectural grandeur of the Victorian era. Nestled on this beautiful corner lot just a few blocks off the heartbeat of bustling downtown Round Rock, this house stands as a beacon to times gone by when Round Rock became known after the demise of notorious Sam Bass. As you approach, you are greeted by a welcoming porch where neighbors can sit and greet passers-by. Listen closely and you may hear the faint sound of shuffling dominoes from days gone by. The historic color scheme gives way to a time when doctors and lawyers would house their practice just feet away from their busy family lives. Every room in this house exudes history, with original hardwood floors, high ceilings, hardwood finishes, and spacious rooms. Even under the upstairs carpet, you will find the original pine floors. For those with an eye for unique charm and history, this 3/2 will offer almost any buyer the place you are looking for. Don't forget to look above the added-on garage! Here you will find a 600 sq. ft. studio begging for the right buyer to turn it into a Short Term Rental, spacious home office, or even the perfect Yoga/workout room. This home is a must see! There are so many details to discover. Schedule a showing today to experience its full charm.
$399,900
3206 Tenaza Cv Round Rock, TX 78664
- Type:
- Single Family
- Sq.Ft.:
- 1,958
- Status:
- Active
- Beds:
- 4
- Lot size:
- 0.28 Acres
- Year built:
- 1997
- Baths:
- 3.00
- MLS#:
- 9147235
- Subdivision:
- South Creek Sec 12
ADDITIONAL INFORMATION
Charming home situated on a spacious lot in a cul-de-sac with no HOA fees. This all-brick, single-story residence boasts 4 bedrooms and 3 full bathrooms, including two en suite bedrooms with walk-in closets and two additional bedrooms. The kitchen features an eat-in bar and breakfast area that opens up to the living room. A large formal dining room with French doors leads to a huge deck overlooking a private yard that backs onto green space. Below the deck, you'll find a gazebo and a storage shed. Upgrades include new patio doors, fresh paint, renovated bathrooms, all new fixtures with LED lights, new carpet, double-pane windows, a new front door, sliding patio doors, a new roof, a new fence, recently replaced AC and water heater , new epoxy flooring in the garage, and more. Come and see it for yourself!
- Type:
- Condo
- Sq.Ft.:
- 1,689
- Status:
- Active
- Beds:
- 3
- Lot size:
- 0.01 Acres
- Year built:
- 2023
- Baths:
- 3.00
- MLS#:
- 7781894
- Subdivision:
- Sonoma Heights
ADDITIONAL INFORMATION
New Coventry Home! This townhome is nestled inside the gated community of Sonoma Heights. This premium lot has 3 picture windows that look out to greenbelt views which offers plenty of privacy and natural beauty. The open floor plan flows from the entry and great room into the kitchen with bright white cabinetry, light granite countertops and 7.5” plank flooring in a cool grey finish. A large apron front stainless-steel sink and white subway tile backsplash add to the sophisticated feel of this home. Step out for morning coffee onto your covered patio and private back yard. Don’t miss an opportunity to call this home yours!
- Type:
- Condo
- Sq.Ft.:
- 1,686
- Status:
- Active
- Beds:
- 3
- Lot size:
- 0.02 Acres
- Year built:
- 2024
- Baths:
- 3.00
- MLS#:
- 4479401
- Subdivision:
- Sonoma Heights
ADDITIONAL INFORMATION
New Coventry Home! This end unit has beautiful greenbelt views with lots of light from large windows in your open concept great room. It flows into to a large kitchen with linen white painted cabinets, granite countertops and large Island and breakfast bar. Your primary bedroom is on the main floor with 10-foot ceilings. Wide 7.5” LVP flooring throughout and an open staircase leads up to a loft flex space and additional bedrooms with shared bath. Don’t wait to make Sonoma Heights your home.
Open House:
Sunday, 11/24 2:00-4:00PM
- Type:
- Single Family
- Sq.Ft.:
- 2,939
- Status:
- Active
- Beds:
- 4
- Lot size:
- 0.19 Acres
- Year built:
- 2012
- Baths:
- 3.00
- MLS#:
- 7216577
- Subdivision:
- Ridge At Paloma Lake
ADDITIONAL INFORMATION
Meticulously maintained home in Paloma Lake. Four spacious bedrooms and three full baths plus dedicated office and game room/bonus space. Great MIL floorplan with bedroom and full bath on main level. New roof in 2022. Keep cooling costs low with the new A/C(2023), solar screens(2021) and solar attic fan (2022). This home is ready for any power outages with its updated electrical panel to accommodate portable generator that will convey with sale. Beautiful landscaping. Large 2.5 car garage with hanging storage shelves and plenty of room for your toys.
$649,300
2711 Florin Cv Round Rock, TX 78665
- Type:
- Single Family
- Sq.Ft.:
- 2,723
- Status:
- Active
- Beds:
- 4
- Lot size:
- 0.29 Acres
- Year built:
- 2016
- Baths:
- 3.00
- MLS#:
- 7779905
- Subdivision:
- Vizcaya Ph 2a
ADDITIONAL INFORMATION
Welcome to your dream home in the prestigious Traditions at Vizcaya community! This stunning two-story residence features 4 spacious bedrooms, 3 full bathrooms, office, 2 living areas, 2 dining areas, private pool/spa, expansive 3-car garage, and solar panels. As you approach, you’ll be captivated by the meticulously maintained landscaping with partial xeriscape, which enhance the home’s curb appeal. The home’s open concept with large windows and high ceilings invites a feeling of spaciousness. The modern kitchen features a powered island, granite countertops, spacious cabinets, stainless steel appliances, gas range, and stylish tiled accents. Adjacent to the kitchen, you’ll find a cozy breakfast area and a separate formal dining room with a charming tray ceiling. The primary bedroom offers a peaceful retreat with two walk-in closets and bay windows overlooking the swimming pool/spa. The en suite bathroom features a double vanity and a large walk-in shower with seating. Two additional guest bedrooms are located on the main floor, sharing a bathroom with a shower/tub combo. Upstairs, the versatile bonus room can serve as a game room, media room, or additional living space. A fourth bedroom and bathroom are also located on the upper level, providing ample space for guests or family members. Outside, the backyard is an entertainer’s paradise with a covered patio and private heated swimming pool and spa, perfect for relaxation and gatherings. The home is in a cul de sac within the sought-after Traditions at Vizcaya community, offering residents access to a community pool, pickleball and basketball courts, walking trails, a playground, a pavilion, and a volleyball court. Conveniently located near University Blvd, FM 1460, IH-35, and Loop 130, this home is just minutes from higher education campuses, restaurants, parks, lakes, and schools in Round Rock and Georgetown. Don’t miss your chance to own this exceptional home in a vibrant community—schedule your tour today!
- Type:
- Single Family
- Sq.Ft.:
- 3,798
- Status:
- Active
- Beds:
- 4
- Lot size:
- 0.28 Acres
- Year built:
- 2001
- Baths:
- 3.00
- MLS#:
- 1845646
- Subdivision:
- Stone Canyon 8c
ADDITIONAL INFORMATION
The one you’ve been waiting for…Fabulous Stone Canyon home nestled on a beautifully treed/landscaped oversized corner lot! This updated 4-bedroom home offers a well designed floor plan and thoughtful features such as laminate flooring and tile throughout, versatile office space and flex formal living/dining area on the main floor. The spacious main level primary suite is updated with new bathroom fixtures/faucets. Upstairs, are three large bedrooms with walk-in closets & Elfa shelving, and a huge game/family room with adjacent finished “Texas basement” and two more large closets, offering plenty of storage solutions. The kitchen opens to the living room and is updated with new SS GE Profile appliances: dishwasher, range, oven, & microwave (installed July 2024) and refrigerator (2020). Beautiful custom oak cabinets with convenient pull-outs, built in pantry, plus even more pantry storage off the laundry room! Counter-height breakfast bar and adjacent dining/sunroom provide plenty of space for gatherings. Large arch windows adorn the living room with stunning floor-to-ceiling limestone fireplace/hearth. Screened porch and expansive covered deck overlook the meticulously manicured garden! Ideal workshop, studio, or storage in the 12' x 12' outbuilding equipped with electricity! The 3-car garage offers abundant storage cabinets and plenty of room for vehicles, tools, and more! Storage everywhere in this home! Other upgrades include new door hardware, reverse osmosis filter system, Puronics whole-house carbon filter /water softener system, energy-efficient solar screens. Stone Canyon offers a pool, parks, playgrounds, trails, and is adjacent to the Brushy Creek Trail System. Conveniently located near medical centers, shopping, dining options such as The Domain, Round Rock Outlets, and IKEA, as well as major employers. Located in the acclaimed Round Rock ISD. NOTE: Pool/ping pong table, refrigerator, washer, dryer all convey when included in the contract.
$375,000
2022 Balsam Way Round Rock, TX 78665
- Type:
- Single Family
- Sq.Ft.:
- 1,473
- Status:
- Active
- Beds:
- 3
- Lot size:
- 0.14 Acres
- Year built:
- 1995
- Baths:
- 2.00
- MLS#:
- 4099469
- Subdivision:
- Meadows At Chandler Creek Sec 02
ADDITIONAL INFORMATION
Move in ready with recently updated flooring, hardware, and appliances. Huge tree canopy towers over a covered front porch entry. Off street parking for 2 guest vehicles in driveway. Bright and modern interior with neutral color palate. Open dining/kitchen/living room with fireplace. Kitchen includes gas range with vented exhaust hood, dishwasher, and refrigerator. Large primary suite with dual walk in closets and a soaking tub/shower. Covered front patio plus covered deck in private fenced in back yard. The Meadows at Chandler Creek has a large park located at 2323 Agarita Trail which is just one block away. The park hours are 5 am until 11 pm and include the following for just $295/year in HOA fees: Covered pavilion has two BBQ pits, several picnic tables plus water and electricity. 3 Playgrounds with shaded slides, swings, spinning chairs, and crawling and climbing fun for children 4 and older. Soccer & Football - This irrigated field is approx 80 yards in length and provides a net for soccer practice or field goal post for football practice. Softball - Our softball field is located across the way from the soccer field and is set up with a backstop. Basketball - The lighted court can be turned on manually or automatically at dusk. Sand Volleyball located next to the pool. Walking Trails - Enjoy the ease of paved sidewalks that are approximately ½ mile in distance and is well lit passing over bridges and through the woods to arrive at Double File Trail Elementary School on Chandler Blvd. HOA Swimming Pool – Parking for 21 vehicles, accessible by access key, year-round access to the pool, splash pad, covered tables, lounge chairs and bathrooms. No lifeguards so swim at your own risk. Regular Season: Apr 1–Oct 31, Off Season: Nov 1–Mar 31, 7 am to 7 pm. Tennis Courts – assessable by access key only, two tennis courts plus a backboard for individual practice. The tennis courts have lights, so that your match is not interrupted by dusk.
- Type:
- Single Family
- Sq.Ft.:
- 1,780
- Status:
- Active
- Beds:
- 4
- Lot size:
- 0.16 Acres
- Year built:
- 1987
- Baths:
- 2.00
- MLS#:
- 4649366
- Subdivision:
- South Crk Sec 03
ADDITIONAL INFORMATION
No HOA! Welcome to your new home in the highly sought-after South Creek neighborhood! This enchanting 4-bedroom residence marries timeless charm with modern sophistication. As you step inside, you’ll immediately appreciate the open and airy layout that connects the living room, kitchen, and dining area, creating a perfect space for entertaining and everyday living. The kitchen is a culinary delight, featuring sleek contemporary finishes, a gas range for all your cooking needs, and a spacious pantry that offers ample storage. Whether you're whipping up a weeknight dinner or hosting a gathering, this kitchen has you covered. Each of the four bedrooms provides a generous amount of space, ensuring comfort for every member of the household. Need a home office, gym, or playroom? The flexible room options can easily adapt to your lifestyle needs. Set on a desirable corner lot, this home enjoys enhanced curb appeal and a unique sense of openness. The expansive outdoor space offers a blank canvas for your landscaping dreams and is perfect for outdoor activities. Imagine hosting summer BBQs, enjoying family gatherings, or simply relaxing under the covered patio, all in your private outdoor oasis. This property is more than just a house—it’s a place where you can truly make lasting memories. Don’t miss the chance to make this captivating home yours!
- Type:
- Townhouse
- Sq.Ft.:
- 1,536
- Status:
- Active
- Beds:
- 3
- Year built:
- 2024
- Baths:
- 3.00
- MLS#:
- 552368
ADDITIONAL INFORMATION
The Rachelle plan introduces 1,538 square feet of space. This three-bedroom, two-and-one-half bathroom plan maximizes moments to mingle without compromising on spaces to decompress. An open-concept first floor boasts a breezy dining area and stunning kitchen with island, while a covered back porch provides the perfect spot for anytime hangouts. Take advantage of High Performance Home included features such as Apple HomePod mini, Cat 6 wiring, Smart front door lock, Honeywell T6 Pro Smart Thermostat, LiftMaster garage opener with myQ Technology, wireless smart switches, eero meshnet wireless internet, smart home activation, Energy Star appliances, plus much more! This home has a HERS Score of 50. Estimated Completion September 2024
- Type:
- Townhouse
- Sq.Ft.:
- 1,890
- Status:
- Active
- Beds:
- 3
- Year built:
- 2024
- Baths:
- 3.00
- MLS#:
- 552366
ADDITIONAL INFORMATION
December Move-In! A home for every occasion, the Barnett plan brings a clever layout with all the space you need to fit your vibe. This two-story townhome features a first-floor office space and covered porch and patio—perfect for diving right into the activity of your choosing. And with a second floor loft option for a fourth bedroom, in addition to a LiveFlex® space, this is a home that can truly like your own. Take advantage of High Performance Home included features such as Apple HomePod mini, Cat 6 wiring, Smart front door lock, Honeywell T6 Pro Smart Thermostat, LiftMaster garage opener with myQ Technology, wireless smart switches, eero meshnet wireless internet, smart home activation, Energy Star appliances, plus much more! This home has a HERS Score of 53
- Type:
- Townhouse
- Sq.Ft.:
- 1,648
- Status:
- Active
- Beds:
- 3
- Year built:
- 2024
- Baths:
- 3.00
- MLS#:
- 552364
ADDITIONAL INFORMATION
November Move-In! The Ellie plan introduces 1,693 square feet of space. This three-bedroom, two-and-one-half bathroom plan maximizes moments to mingle without compromising on spaces to decompress. An open-concept first floor boasts a breezy dining area and stunning kitchen with island, while a covered back porch provides the perfect spot for anytime hangouts. Take advantage of High Performance Home included features such as Apple HomePod mini, Cat 6 wiring, Smart front door lock, Honeywell T6 Pro Smart Thermostat, LiftMaster garage opener with myQ Technology, wireless smart switches, eero meshnet wireless internet, smart home activation, Energy Star appliances, plus much more! This home has a HERS Score of 51
$506,000
113 Aspen Trl Round Rock, TX 78664
- Type:
- Single Family
- Sq.Ft.:
- 3,298
- Status:
- Active
- Beds:
- 4
- Lot size:
- 0.19 Acres
- Year built:
- 2013
- Baths:
- 3.00
- MLS#:
- 9742245
- Subdivision:
- Silver Leaf Ph 01
ADDITIONAL INFORMATION
Welcome to your dream home! This property boasts a cozy fireplace, perfect for those chilly evenings. The neutral color paint scheme throughout the home offers a clean, modern aesthetic. The primary bathroom features a separate tub and shower, along with double sinks for added convenience. The primary bedroom has a spacious walk-in closet. The kitchen comes with all stainless steel appliances, an accent backsplash, and a large kitchen island. Outside, you'll find a fenced in backyard complete with a covered patio and deck. This beautiful home is waiting for you to make it your own.
- Type:
- Single Family
- Sq.Ft.:
- 1,694
- Status:
- Active
- Beds:
- 4
- Lot size:
- 0.15 Acres
- Year built:
- 2018
- Baths:
- 2.00
- MLS#:
- 7383497
- Subdivision:
- Glen Ellyn
ADDITIONAL INFORMATION
Adorable home in the highly desirable Glen Ellyn neighborhood! Featuring wood look flooring throughout, an open concept floor plan, and loaded with upgrades. Step into the bright white kitchen boasting a large center island, granite countertops, subway black splash, and stainless steel appliances. The private backyard has a covered patio that is perfect for entertaining. Close proximity to shopping, dining, and major highways for a quick commute.
$439,900
523 Dennis Dr Round Rock, TX 78664
- Type:
- Single Family
- Sq.Ft.:
- 2,037
- Status:
- Active
- Beds:
- 3
- Lot size:
- 0.31 Acres
- Year built:
- 1976
- Baths:
- 2.00
- MLS#:
- 7797277
- Subdivision:
- Eggers
ADDITIONAL INFORMATION
Welcome to this delightful 3-bedroom, 2-bathroom home nestled in a serene ½ cul-de-sac in Round Rock, renowned for its excellent school districts. This inviting residence features a thoughtfully added spacious double living area and sunroom, offering plenty of room for family gatherings and entertaining. Enjoy cozy evenings by the fireplace or cook up a storm in the well-appointed island kitchen, complete with a vent hood and stainless steel appliances, which are included with the home. The property boasts a private outdoor oasis with a sparkling pool and a charming patio—perfect for relaxation and outdoor dining. The cute front porch adds to the home's curb appeal, making it a welcoming space from the moment you arrive. This home seamlessly combines comfort and style, making it an ideal choice for those seeking both tranquility and convenience in a vibrant community.
- Type:
- Single Family
- Sq.Ft.:
- 1,638
- Status:
- Active
- Beds:
- 3
- Lot size:
- 0.18 Acres
- Year built:
- 1999
- Baths:
- 2.00
- MLS#:
- 2309764
- Subdivision:
- Cambridge Heights Ph C Sec 01 Rep Pt O
ADDITIONAL INFORMATION
Welcome to 1304 Abaco Harbour, a charming cul-de-sac home in the heart of Round Rock, TX, priced to sell at a reduced price of $325,000! This beautifully updated, completely move-in-ready residence features a brand new roof, brand new smoke alarms, and fresh interior paint throughout. The home boasts new ceiling fans and canned lights, enhancing the modern feel. The garage, with ample space, has been meticulously re-taped and floated, while the exterior trim has been freshly painted. Enjoy the comfort of new carpet in the bedrooms and closets, new toilets, and a new shower door. Additional updates include a two-year-old high-quality water softener, a three-year-old AC unit that has been recently serviced, replaced wall plates, and a new back door. Step inside to find a spacious open layout perfect for families and entertaining. The kitchen, with its charming breakfast nook and window overlooking the rear grounds, offers a clear view into the living room, making it an ideal space for gatherings. The huge master bedroom provides a serene retreat with ample space and an en suite bath featuring a separate shower, soaking tub, and double vanities. The layout seamlessly flows into a private backyard with mature shade trees, perfect for outdoor activities and relaxation. Located right off Grand Avenue Pkwy, this home is a prime location in the heart of Round Rock, close to amenities and top-rated schools. The owner has lovingly maintained and cared for this home, ensuring it is in excellent condition for its next owners. This home also includes brand new sod and landscaping to the front exterior on 7/29/24. Don’t miss this incredible opportunity to own a well-loved home with numerous updates, all for $350,000. It’s a great deal in a fantastic location!
- Type:
- Single Family
- Sq.Ft.:
- 1,184
- Status:
- Active
- Beds:
- 3
- Lot size:
- 0.18 Acres
- Year built:
- 1984
- Baths:
- 2.00
- MLS#:
- 8279447
- Subdivision:
- Greenslopes At Lakecreek Sec 02
ADDITIONAL INFORMATION
Come check out this beautiful 3 bedroom 2 bath home with amazing features to love. Equipped with two built in book shelfs in living, along with a fireplace. Garage comes with a retractable screen to enjoy company with for game day or just hanging out. A large back yard with a huge deck (need wood repairs), cover hot tub with a huge shed that's a loft for great storage. Backs up to a greenbelt which allows no neighbors behind. A must see, seller is selling AS IS no repairs will be made. Don't Miss out
- Type:
- Single Family
- Sq.Ft.:
- 2,121
- Status:
- Active
- Beds:
- 3
- Lot size:
- 0.21 Acres
- Year built:
- 1980
- Baths:
- 2.00
- MLS#:
- 3605885
- Subdivision:
- Cimarron Sec 06
ADDITIONAL INFORMATION
Discover the perfect blend of comfort, functionality, and timeless style in this former model home, located in highly acclaimed Round Rock ISD. Situated on a sprawling corner lot, this home features a low tax rate, and no HOA, offering a lifestyle of convenience and serenity. Inside, you’re greeted with natural light streaming through energy-efficient windows. The newly renovated kitchen showcases quartz countertops, stainless steel appliances, a garden window, and soft-close cabinetry, perfect for culinary creativity and includes a breakfast area for everyday meals. Adjacent to the kitchen, is the heart of the home, a cozy living room with fireplace, cathedral ceilings and a formal dining area providing ideal spaces to relax or entertain. This home is thoughtfully designed with added ample storage. The primary suite is a true retreat with its spa-like ensuite bathroom featuring a walk-in shower, dual vanities, and a spacious walk-in closet. The secondary bedrooms are also ideal and provide multiple layout options. The secondary bathroom, also remodeled, is generous in size. The bonus room is perfect for professionals who want a dedicated workspace and offers a private entrance for clients and could easily be converted to several smaller rooms or back to a garage. The backyard oasis, complete with an expansive patio is ideal for al fresco dining and a large green space for gardening, play, or relaxation. Updates completed in 2023 include a new roof, gutters, upgraded HVAC with ductwork, and a water collection system, reflecting both environmental responsibility and modern efficiency. Other updates include siding, windows and more to make this home comparable to more recent builds. Conveniently located within walking distance of schools (Pre-K - 12), and the area park, this home offers the best of suburban living with easy access to major thoroughfares and retail centers. Don’t miss your chance to make this exceptional property your own!
- Type:
- Single Family
- Sq.Ft.:
- 2,228
- Status:
- Active
- Beds:
- 4
- Lot size:
- 0.16 Acres
- Year built:
- 2003
- Baths:
- 2.00
- MLS#:
- 9667712
- Subdivision:
- Preserve At Stone Oak Ph 3 Sec 2
ADDITIONAL INFORMATION
Check out this well-kept single-story home featuring 4 bedrooms and an open floor plan with lots of natural lighting! Spacious kitchen with plenty of cabinets that open to the family room. Large primary bedroom with a walk-in closet. Two full bathrooms. Primary bathroom has dual vanity sinks and a separated garden tub / shower! Good size backyard with a covered patio.
- Type:
- Single Family
- Sq.Ft.:
- 1,754
- Status:
- Active
- Beds:
- 3
- Lot size:
- 0.19 Acres
- Year built:
- 2020
- Baths:
- 2.00
- MLS#:
- 1103666
- Subdivision:
- Siena
ADDITIONAL INFORMATION
$25k PRICE ADJUSTMENT!!! Looking for a beautiful home that will actually SAVE YOU MONEY??!!! Welcome to your dream home in the popular Siena neighborhood of Round Rock! The upgrades in this home will have you ready to move. This stunning property features paid-off solar panels valued at $30,000, ensuring a minimal electric bill. Enjoy the spacious 2 1/2 car garage with epoxy floors, an extended driveway, and a beautiful extended patio with a pergola perfect for outdoor living. Inside, you'll find upgraded wood-look tile flooring, built-in entertainment shelving and cabinets, a whole house water softener/purifier and a host of modern upgrades throughout. Four blocks from the Siena community pool, easy access to 130 Toll. Don’t miss this energy-efficient gem in a prime location!
- Type:
- Single Family
- Sq.Ft.:
- 2,278
- Status:
- Active
- Beds:
- 3
- Lot size:
- 0.3 Acres
- Year built:
- 1996
- Baths:
- 2.00
- MLS#:
- 7716739
- Subdivision:
- Springbrook Centre Ph B Sec 01
ADDITIONAL INFORMATION
Thanksgiving Special!! Invite all your family and friends to your new home and make new memories, Gooble,gooble! Welcome to this delightful single-story home beautifully maintained. Boasts 3 bedrooms, 2 bathrooms, and an expansive 2,278 square feet of living space, with the potential to convert to a 4-bedroom home. Enjoy its spacious layout with two living areas and two dining areas, perfect for entertaining and family gatherings. The kitchen has granite countertops, high ceilings, a skylight, and a large pantry. It is open to the family room, creating a warm and inviting atmosphere. Luxurious Primary Suite due to its size opens many possibilities. The en-suite bathroom includes a dual vanity, garden tub, and separate shower and walk in closet. High ceilings and large windows throughout the home provide an abundance of natural light, creating a bright and airy environment. The living room features a gas fireplace, adding warmth and ambiance. The home features a combination of elegant wood floors , tile, and carpet, adding a touch of sophistication. Don't miss the opportunity to own this wonderful home in a prime location. Schedule a showing today and experience all that 17001 Tortoise St has to offer! "This property may qualify for a $5,000 Chase Homebuyer Grant that can be used to reduce the cost of your Chase mortgage. For more information contact, Patrick Buck, [email protected]".
Open House:
Sunday, 11/24 2:00-4:00PM
- Type:
- Single Family
- Sq.Ft.:
- 2,080
- Status:
- Active
- Beds:
- 4
- Lot size:
- 0.25 Acres
- Year built:
- 1978
- Baths:
- 3.00
- MLS#:
- 3809739
- Subdivision:
- Cimarron Sec 01
ADDITIONAL INFORMATION
Location, Location, Location.... The 3 most important things in real estate. This home, in the Heart of Round Rock, has a Spectacular Location to Schools, Shopping, Employment Opportunities, Dining and multiple amenities of the area. This 4 Bedroom, 2 1/2 Bath home has a ton of recent improvements. Exterior Hardiboard Siding, 50 year Roof Shingles, High Efficiency Triple Pane Windows, Fresh Paint, New Flooring (July '24) and other improvements. The HUGE backyard is a Paradise for KIDS with an Incredible Commercial Size Swing Set. HOW FUN!!! And there is plenty of room for a Pool, if you so desire. Some Hidden Jewels of this home are the Enclosed Covered Patio. This approximately 11' 8" x 25' 2" space could have multiple purposes. A Sun Room, Art Studio, Kids Play Space or just whatever you want it to be. At the back of the garage is another Hidden Bonus. This Workshop (approx 10' 3" x 11' 6" is a Wonderful Secure Space for your Tools and Toys. Don't miss it!! As you enter the front door, if you turn Left, there is a a wonderful 2nd Living Area. This space would make a Spectacular Home Office, Media Room, Library, Sitting Room or whatever your family needs. Do you have a Piano? this room would make a Magical Music Room. This home has been an Amazing and Loving Family Home and is waiting for You and Your Family to come and make New Memories here too!
Open House:
Sunday, 11/24 11:00-5:00PM
- Type:
- Condo
- Sq.Ft.:
- 1,478
- Status:
- Active
- Beds:
- 3
- Baths:
- 3.00
- MLS#:
- 2290892
- Subdivision:
- Townhomes At Gattis
ADDITIONAL INFORMATION
Townhomes at Gattis is a premier community of 74 thoughtfully and environmentally designed town homes. Located just north of Austin in the sought--after suburb of Round Rock, Townhomes at Gattis is surrounded by established single family neighborhoods, as well as many close--by national retail, restaurant, entertainment, and employment centers. It is within 2 miles of the intersection of Toll Road 45 & I--35 intersection, with easy access to everything, including downtown Austin, the new $1 billion Apple campus, and the new Tesla plant. It is only minutes from The Domain, a retail mecca with over 100 upscale retail shops and restaurants. Builder incentives include: 1) Preferred lender incentive = title policy paid by lender! Ask about builder incentives! Q1 2025 estimated completion.
- Type:
- Condo
- Sq.Ft.:
- 2,548
- Status:
- Active
- Beds:
- 3
- Lot size:
- 0.17 Acres
- Year built:
- 2019
- Baths:
- 3.00
- MLS#:
- 7972748
- Subdivision:
- Sunrise Condos
ADDITIONAL INFORMATION
Welcome to this gently lived-in two-story beauty in a lovely small community, Sunrise Villas! This home features three spacious bedrooms, two pristine full baths and one half bath, and a dedicated study with elegant French doors. Upstairs, enjoy the versatile bonus room which is wired for 5.1 surround sound and perfect for a home theater or as a play area. The bright kitchen is a chef's delight, showcasing granite countertops, a decorative tile backsplash, and pendant lighting over the breakfast bar. Extensive crown molding adds a touch of elegance throughout. The open layout seamlessly connects the kitchen to the family and dining areas, creating a warm and inviting space for entertaining. Step outside to the large covered back patio and enjoy serene views of the greenbelt, ideal for relaxing or hosting gatherings. Downstairs, you'll love the beautiful luxury vinyl plank flooring that adds sophistication to the home. Convenience is key with the laundry room upstairs, featuring extra cabinetry for all your storage needs. All appliances are included, making this home move-in ready. Easy access to Meadows and Jester/Chandler Creek trails. Located close to major shopping and dining areas, as well as major employers, with easy access to I-35 and 130. Don't miss out on this fantastic opportunity!

Listings courtesy of Unlock MLS as distributed by MLS GRID. Based on information submitted to the MLS GRID as of {{last updated}}. All data is obtained from various sources and may not have been verified by broker or MLS GRID. Supplied Open House Information is subject to change without notice. All information should be independently reviewed and verified for accuracy. Properties may or may not be listed by the office/agent presenting the information. Properties displayed may be listed or sold by various participants in the MLS. Listings courtesy of ACTRIS MLS as distributed by MLS GRID, based on information submitted to the MLS GRID as of {{last updated}}.. All data is obtained from various sources and may not have been verified by broker or MLS GRID. Supplied Open House Information is subject to change without notice. All information should be independently reviewed and verified for accuracy. Properties may or may not be listed by the office/agent presenting the information. The Digital Millennium Copyright Act of 1998, 17 U.S.C. § 512 (the “DMCA”) provides recourse for copyright owners who believe that material appearing on the Internet infringes their rights under U.S. copyright law. If you believe in good faith that any content or material made available in connection with our website or services infringes your copyright, you (or your agent) may send us a notice requesting that the content or material be removed, or access to it blocked. Notices must be sent in writing by email to [email protected]. The DMCA requires that your notice of alleged copyright infringement include the following information: (1) description of the copyrighted work that is the subject of claimed infringement; (2) description of the alleged infringing content and information sufficient to permit us to locate the content; (3) contact information for you, including your address, telephone number and email address; (4) a statement by you that you have a good faith belief that the content in the manner complained of is not authorized by the copyright owner, or its agent, or by the operation of any law; (5) a statement by you, signed under penalty of perjury, that the inf
 |
| This information is provided by the Central Texas Multiple Listing Service, Inc., and is deemed to be reliable but is not guaranteed. IDX information is provided exclusively for consumers’ personal, non-commercial use, that it may not be used for any purpose other than to identify prospective properties consumers may be interested in purchasing. Copyright 2024 Four Rivers Association of Realtors/Central Texas MLS. All rights reserved. |
Round Rock Real Estate
The median home value in Round Rock, TX is $377,500. This is lower than the county median home value of $439,400. The national median home value is $338,100. The average price of homes sold in Round Rock, TX is $377,500. Approximately 52.84% of Round Rock homes are owned, compared to 42.05% rented, while 5.12% are vacant. Round Rock real estate listings include condos, townhomes, and single family homes for sale. Commercial properties are also available. If you see a property you’re interested in, contact a Round Rock real estate agent to arrange a tour today!
Round Rock, Texas has a population of 117,735. Round Rock is more family-centric than the surrounding county with 41.98% of the households containing married families with children. The county average for households married with children is 41.39%.
The median household income in Round Rock, Texas is $86,587. The median household income for the surrounding county is $94,705 compared to the national median of $69,021. The median age of people living in Round Rock is 35.6 years.
Round Rock Weather
The average high temperature in July is 95 degrees, with an average low temperature in January of 38 degrees. The average rainfall is approximately 36 inches per year, with 0.2 inches of snow per year.
