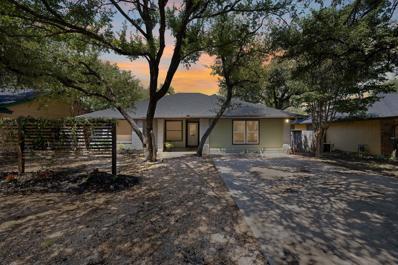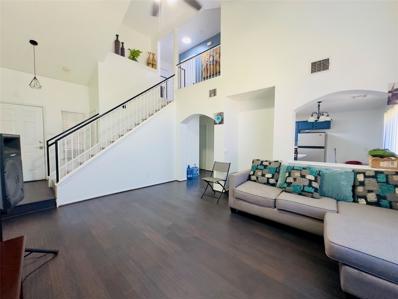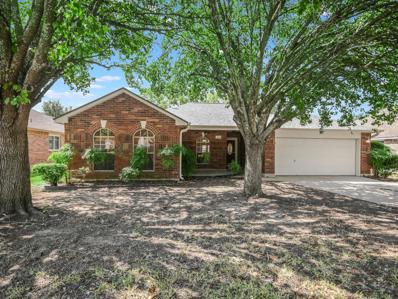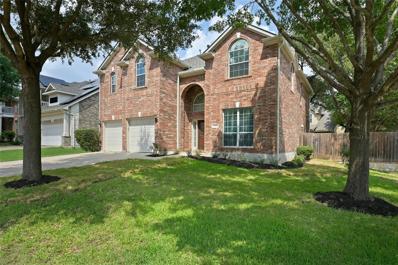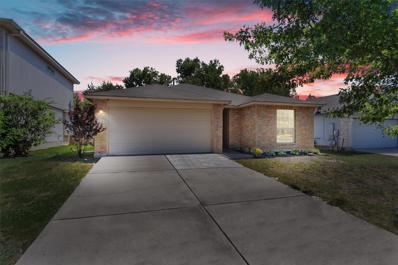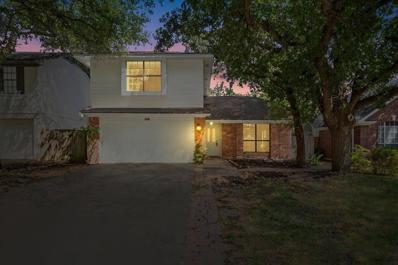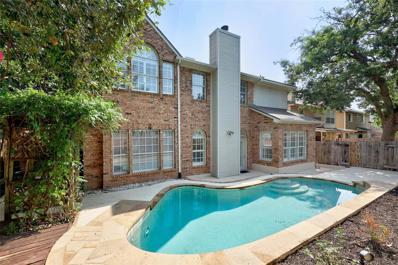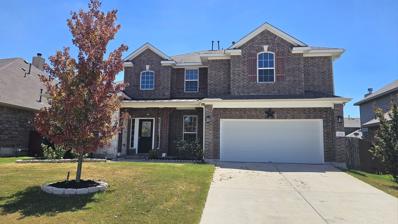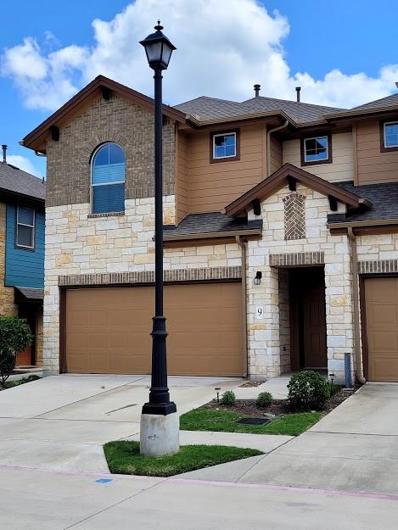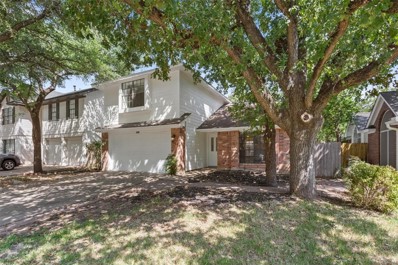Round Rock TX Homes for Sale
- Type:
- Single Family
- Sq.Ft.:
- 2,390
- Status:
- Active
- Beds:
- 3
- Lot size:
- 0.18 Acres
- Year built:
- 2017
- Baths:
- 2.00
- MLS#:
- 8896225
- Subdivision:
- Highlands/mayfield Ranch Sec 5
ADDITIONAL INFORMATION
Stunning upgrades in the one!! You will love the Grey Kitchen Cabinets and the deluxe appliance package. Primary bedroom has the "bump-out) for extra Square feet! Lovely real hardwood flooring in the main living area and the LR Fireplace, plus the Foyer will add the the ambiance of this home. All bedrooms have walk-in closets. The large office has French doors. The dining room has beamed ceilings. Other extras are the Solar panels/ water softener, deluxe front door, screened shade for the patio and you will be wowed by the super landscaping! The 3rd garage has a wall and is currently used as a "craft"/storage room but can easily be converted back to a 3rd garage space. Great community with pool, playground, amenity center and planned events.
- Type:
- Condo
- Sq.Ft.:
- 2,305
- Status:
- Active
- Beds:
- 4
- Lot size:
- 0.1 Acres
- Year built:
- 2021
- Baths:
- 3.00
- MLS#:
- 555246
ADDITIONAL INFORMATION
Lives like a detached single family residence - but is in a Condo Regime. Welcome to your dream home! This beautiful residence offers a spacious kitchen with upgraded 42’’ cabinets, a premium granite countertop, and a large island perfect for meal prep and casual dining. The open-concept layout seamlessly connects the kitchen to the dining and living areas, creating an ideal space for entertainment. Upstairs, you’ll find all the bedrooms, including the primary suite with a generously sized walk-in closet. Located in a boutique community, this home offers convenient access to main roads and is situated within an award-winning school district. Enjoy proximity to major employers like Dell and Seton Medical Center, as well as local restaurants, shopping, Kalahari Resorts, and nearby parks. Don't miss out on this incredible opportunity!
- Type:
- Single Family
- Sq.Ft.:
- 1,750
- Status:
- Active
- Beds:
- 4
- Lot size:
- 0.17 Acres
- Year built:
- 1983
- Baths:
- 3.00
- MLS#:
- 8858767
- Subdivision:
- Brushy Creek Sec 03
ADDITIONAL INFORMATION
Welcome to your new home and no HOA! This beautifully updated 4-bedroom, 3-full-bathroom gem combines contemporary style with convenient living. Step inside to discover a bright and airy open floor plan that seamlessly blends modern finishes with cozy charm. The spacious living area is complete with a gas fireplace and tons of windows that overlook the expansive deck which is perfect for both relaxing and entertaining. The master suite is a true retreat, featuring a private en-suite bathroom with modern fixtures and a walk-in closet. Two additional well-sized bedrooms share the 2nd bathroom on the opposite side of house. They offer versatility and comfort, ideal for family, guests, or a home office. Recent renovations have added an additional extra large bedroom with an attached full bath and 2 closets. This flex space could also be used as a game room, office, workout room or whatever else your heart desires! Located in the vibrant neighborhood of Brushy Creek, this home is just moments away from highly sought out schools, shopping, dining, and entertainment options with easy access to 620 or the 45 toll; making it incredibly easy to enjoy all that the area has to offer. Enjoy the convenience of nearby amenities while still having a tranquil space to call your own. Don’t miss the opportunity to make this updated beauty your new home. Schedule a showing today and experience the perfect blend of modern living and convenient location; not to mention an unbeatable price!
$429,900
2255 Ada Ln Round Rock, TX 78664
- Type:
- Single Family
- Sq.Ft.:
- 1,538
- Status:
- Active
- Beds:
- 3
- Lot size:
- 0.13 Acres
- Year built:
- 2000
- Baths:
- 3.00
- MLS#:
- 9964998
- Subdivision:
- Jester Farms Sec 10
ADDITIONAL INFORMATION
**Owner Financed Charming Two-Story Home in the Heart of Round Rock** Nestled on a quiet cul-de-sac in the heart of Round Rock, this beautifully updated two-story home offers the perfect blend of convenience and comfort. The open-concept layout ensures that every room feels spacious, light, and airy, making it an ideal space for both relaxation and entertaining. Step inside to discover recently upgraded ceramic floors that add a touch of elegance and durability. The modern kitchen is a chef's delight, featuring sleek quartz countertops and brand-new appliances that make cooking a breeze. The large windows throughout the home invite natural light, creating a warm and welcoming atmosphere. Don't miss the opportunity to make this stunning home yours!
$355,000
3017 Hill St Round Rock, TX 78664
- Type:
- Single Family
- Sq.Ft.:
- 1,784
- Status:
- Active
- Beds:
- 3
- Lot size:
- 0.16 Acres
- Year built:
- 1998
- Baths:
- 2.00
- MLS#:
- 8389827
- Subdivision:
- Flower Hill Sec 01
ADDITIONAL INFORMATION
Step inside to this one story, that has great value for your dollars, and just 2 blocks away from the neighborhood park & playground. Spacious kitchen with breakfast area, laminate counters, and tile floors. You will find 3 living areas. A light/open family room with fireplace with wood-look-laminate floors continuing to the formal dining. A second study with atrium glass doors just off the family room. A third bonus/huge multi-purpose room with a wall of cabinets which could be a second office, game room, artist studio, children's playroom or workout/exercise area. Large trees shade this home and keep the utilities low. Two storage sheds & a small storage bin in backyard. Round Rock address, Pflugerville Schools, & Travis County. Easy access to the 45 Expressway. Perfect location to major employers, hospitals, & shopping.
- Type:
- Single Family
- Sq.Ft.:
- 1,532
- Status:
- Active
- Beds:
- 3
- Lot size:
- 0.11 Acres
- Year built:
- 1987
- Baths:
- 3.00
- MLS#:
- 1257881
- Subdivision:
- Windy Park Sec 1
ADDITIONAL INFORMATION
Come check out this adorable home in a wonderful and amenity rich part of Round Rock. It I ready to move in! Enjoy the sweet front porch, 3 bedrooms with 2 full bath and 1 half bath, recent roof, water heater and central air and heat and paint. A perfectly sized kitchen and dining area with access to the side patio, two story ceiling in the living room brings in beautiful natural light, ceiling fans throughout, fireplace, blinds on the windows for privacy, some laminate and tile floors in the common areas, upstairs game room/office is perfect for an extra living room or a work from home space, wood privacy fence, back patio and all the things that make a house a home. This area is growing quickly with new developments all around it and easy access to shopping, restaurants and entertainment. Just a short drive to major employers or all of the amenities and hot spots. 1504 Windy Park is an incredible value and ready to go! See it today, because at this price, in this area, with these amenities, in this market.... it'll be under contract tomorrow! Please note: The owner is also the agent.
- Type:
- Single Family
- Sq.Ft.:
- 2,494
- Status:
- Active
- Beds:
- 4
- Lot size:
- 0.15 Acres
- Year built:
- 2024
- Baths:
- 4.00
- MLS#:
- 4362148
- Subdivision:
- Sauls Ranch
ADDITIONAL INFORMATION
Soaring 20ft ceilings in the living room. Master bedroom, 2nd guest bedroom, and 2 and a half bathrooms all on the first floor. Upgraded cabinetry, counter tops, and wood floors throughout the first floor. A full bathroom compliments the 2 guest bedrooms and game room area upstairs. Sauls Ranch is a boutique community offering gorgeous homesites in a fantastic location. Zoned to award-winning schools in Round Rock ISD: Fern Bluff Elementary, Chisolm Trail Middle School, and Round Rock High School. Competitive tax rates and Austin/Round Rock major area employers place Sauls Ranch at the center of growth, with industries ranging from higher education to technology—Dell, the University of Texas, IBM, Facebook, and Apple.
- Type:
- Single Family
- Sq.Ft.:
- 2,796
- Status:
- Active
- Beds:
- 4
- Lot size:
- 0.21 Acres
- Year built:
- 1989
- Baths:
- 3.00
- MLS#:
- 2335178
- Subdivision:
- Fern Bluff Sec 01-a
ADDITIONAL INFORMATION
Wonderful opportunity in the desirable Fern Bluff neighborhood, home sits on a corner lot directly across the street from the Fern Bluff Neighborhood Park and Fern Bluff Elementary School! This spacious and bright ex-model home boasts a great layout with 4 beds, 2.5 baths, 3 living areas, bright natural light throughout and a beautiful private yard with a storage shed to boot! Updates include new roof & gutters in 2023, electrical panel, water softener & more. NO HOA! Prime location just minutes away from HEB, restaurants, highways, employers & feeds into highly-rated RRISD district. Walk right out the door to the Fern Bluff Park that is over 5 acres and offers sports courts, playscapes, covered pavilion, etc. Pride in ownership shows in this well-cared for home, must see this gem!
$719,750
2509 Salorn Way Round Rock, TX 78681
- Type:
- Single Family
- Sq.Ft.:
- 2,897
- Status:
- Active
- Beds:
- 4
- Lot size:
- 0.15 Acres
- Year built:
- 2006
- Baths:
- 3.00
- MLS#:
- 6480239
- Subdivision:
- Behrens Ranch
ADDITIONAL INFORMATION
Come see the difference! Consistent, new wide plank flooring in the entire downstairs October 2024. time outdoors with this beautifully treed corner lot with mature landscape. All the hard work has been done n this move-in ready with fresh paint, new carpet, LED lighting and new roof/gutters (all 2024). This home has a full secondary bed/bath down for guests or in-laws. The other spacious bedrooms, game room and loft area are upstairs along with 2 full beds and baths. The open eat-in kitchen features granite counters and stainless steel appliances. Other upgrades added by the current home owner include custom window treatments, plantation shutters, wood flooring and nice landscaping. Experience an ultra low City of Round Rock tax rate (No MUD) and phenomenal Behrens Ranch amenities. Phenomenal RRISD schools - Kids can walk to the 2 best schools in Round Rock - top rated Cactus Ranch Elementary and Walsh Middle Schools.
- Type:
- Single Family
- Sq.Ft.:
- 1,345
- Status:
- Active
- Beds:
- 3
- Lot size:
- 0.14 Acres
- Year built:
- 2005
- Baths:
- 2.00
- MLS#:
- 4174401
- Subdivision:
- Settlers Overlook Sec 02
ADDITIONAL INFORMATION
This home is tucked away on quiet cul-de-sac and backs to a greenbelt. No NEIGHBORS BEHIND you! Brand new stainless steel, free-standing gas range and microwave. The primary bedroom has two walk-in closets and the primary bathroom has a double-sink. Don't miss the large soaking tub in the primary bathroom. Come see your next home!
- Type:
- Single Family
- Sq.Ft.:
- 1,758
- Status:
- Active
- Beds:
- 3
- Lot size:
- 0.13 Acres
- Year built:
- 1985
- Baths:
- 3.00
- MLS#:
- 20707291
- Subdivision:
- Woods Sec 01
ADDITIONAL INFORMATION
!Nestled in a highly sought-after HOA community, where pride of ownership shines, this move-in ready home is a true find. From the meticulously maintained homes, to the stunning curb appeal, you'll love being part of this neighborhood. Step inside to see fresh updating throughout which include paint both inside and outside, replacing hardie board, new flooring throughout, and bathroom fixtures . Roof is only 1 year old and electrical has been updated as well. The gracious floorplan is perfect for both relaxing and entertaining, with plenty of room to grow and make memories with two living areas and two dining areas. Whether you are hosting in the open concept living areas or enjoying a quiet evening in your own private back yard, this home has the perfect blend. Don't miss out on this incredible opportunity - schedule your showing today. HVAC freshly serviced- enjoy the cool! - Great first time home buyer opportunity.
- Type:
- Condo
- Sq.Ft.:
- 1,197
- Status:
- Active
- Beds:
- 2
- Lot size:
- 0.03 Acres
- Year built:
- 1984
- Baths:
- 2.00
- MLS#:
- 554198
ADDITIONAL INFORMATION
This is one of the PRIME of PRIME locations in all of Round Rock at one of the most affordable prices in ALL of the city. This property is located 0.5 miles from downtown and 0.5 miles from I35. It is walking distance to shopping centers, entertainment, and a 10 minute walk to the beautiful downtown Round Rock. There is a park located across the street, bus stops in the front, a convenience store located about 100 yards away, and a dog park and BBQ pit on the property. Walk inside this 2 bed 2 bath condo and you will find a spacious living room with a striking fireplace, an oversized kitchen, and 2 ample sized bedrooms. Recent renovations include a NEW front door, 2.5 year old HVAC system, bathtub refinished, and much more!
$699,500
604 Cloud Ct Round Rock, TX 78681
- Type:
- Single Family
- Sq.Ft.:
- 3,136
- Status:
- Active
- Beds:
- 4
- Lot size:
- 0.15 Acres
- Year built:
- 1991
- Baths:
- 4.00
- MLS#:
- 9269086
- Subdivision:
- Oaklands
ADDITIONAL INFORMATION
Welcome to this move-in ready 4 bedroom 3.5 bathroom home on a low traffic cul-de-sac with plenty of parking. You will notice the beautiful front porch elevation giving the home a nice, stately look. There is plenty of abundant light inside as provided by tall ceilings, large windows and LED lighting. Fresh paint, hardwood flooring, tile floors and fresh carpet provide a modern, cozy and warm feel. Every bedroom is quite spacious, has a walk-in closet and connected bath. Outdoors, you will enjoy your own private pool and multiple deck areas. You can't beat this convenient location. New roof, AC unit, water heater, pool pump 2023 and carpet 2024. The highly desirable neighborhood of The Oaklands is close to the area's medical offices, the Round Rock hospital, schools and major thoroughfares. Normally a cul-de-sac is limited on parking but your extra drivers and guests will appreciate the well thought out parking spaces in the cul-de-sac. Top rated Round Rock ISD schools and ultra low Round Rock tax rate (No MUD).
- Type:
- Single Family
- Sq.Ft.:
- 2,201
- Status:
- Active
- Beds:
- 4
- Lot size:
- 0.16 Acres
- Year built:
- 2024
- Baths:
- 3.00
- MLS#:
- 7313396
- Subdivision:
- University Heights
ADDITIONAL INFORMATION
The one-story Hamilton plan with over $55,000 in upgrades included is a favorite and offers 4 bedrooms, 3 baths. The entryway features a luxurious coffered ceiling. The stylish kitchen has a dining buffet, a great island for entertaining, light gray cabinets, built in appliances, a 36” gas cooktop, designer backsplash, quartz countertops and under cabinet lights. The owners suite has a large walk in shower with seat, a generous closet and double sinks. There’s an extended covered patio for your outdoor pleasure. Full Sod and Sprinkler.
- Type:
- Single Family
- Sq.Ft.:
- 2,854
- Status:
- Active
- Beds:
- 6
- Lot size:
- 0.12 Acres
- Year built:
- 2024
- Baths:
- 4.00
- MLS#:
- 7109667
- Subdivision:
- University Heights
ADDITIONAL INFORMATION
Our spacious well laid out 2864 sq. ft. two story Redland Plan has over $50,000 in upgrades. This lovely home has a neutral gray and white color palette. The floors in the main living areas are a gray wood look luxury vinyl plank. It has 8’ doors throughout the downstairs and a volume ceiling in the family room. It offers a total of 6 bedrooms, 4 baths plus a game room. Primary and secondary bedrooms and two bathrooms are downstairs. The kitchen features gray cabinets, under counter lights, built-in appliances, 36” gas cooktop and vent hood, a great island for entertaining, and is open to the family and dining area. The primary bedroom features 10’ ceilings, river rock mud set shower with seat, separate garden tub, and an expansive walk-in closet. Tankless water heaters, full sod and sprinklers are standard. We’ve added an extended covered patio as a final touch.
- Type:
- Single Family
- Sq.Ft.:
- 2,595
- Status:
- Active
- Beds:
- 5
- Lot size:
- 0.12 Acres
- Year built:
- 2024
- Baths:
- 4.00
- MLS#:
- 6870856
- Subdivision:
- University Heights
ADDITIONAL INFORMATION
The two story 5 bedroom, 4 bath Pleasanton has over $62,000 in upgrades. The owner’s suite and a secondary bedroom are downstairs with 3 bedrooms and a game room upstairs. This home features a neutral gray and white color scheme with light wood look luxury vinyl plank floors in the main living areas. The kitchen offers a 36” gas cooktop and vent hood, built in oven and microwave, a large island and under cabinet lighting. The owner’s suite has a spacious closet, double vanity and a walk-in shower with seat. And to finish there’s an extended covered patio for your outdoor enjoyment. Full Sod and Sprinkler.
- Type:
- Single Family
- Sq.Ft.:
- 2,603
- Status:
- Active
- Beds:
- 5
- Lot size:
- 0.12 Acres
- Year built:
- 2024
- Baths:
- 4.00
- MLS#:
- 6526004
- Subdivision:
- University Heights
ADDITIONAL INFORMATION
This 2600 sq. ft. two story 5 bedroom, 4 bath Pleasanton has over $57,000 in upgrades. It offers 8’ doors throughout the downstairs and 10’ ceilings in the family and primary bedroom. The owner’s suite and an additional bedroom are downstairs with 3 bedrooms and a 12 1/2’x15 1/2’ game room upstairs. It also features a beautiful neutral gray and white color scheme with light gray wood look luxury vinyl plank floors in the main living areas. The kitchen offers a 36” gas cooktop and vent hood, built in oven and microwave, a spacious island, white cabinets, designer backsplash and under cabinet lighting. The owner’s suite has a roomy closet, double vanity and a walk-in shower with seat. Full sod, sprinklers and tankless water heaters are included. There’s also an extended covered patio to top it off. Must see!
$564,999
5851 Parma St Round Rock, TX 78665
- Type:
- Single Family
- Sq.Ft.:
- 3,164
- Status:
- Active
- Beds:
- 4
- Lot size:
- 0.18 Acres
- Year built:
- 2015
- Baths:
- 4.00
- MLS#:
- 9371310
- Subdivision:
- Siena Sec 21
ADDITIONAL INFORMATION
Beautiful spacious home with Elegant Entrance, High Ceilings, Spiral Staircase, upstairs hangout with a media room for movie nights, office room, formal dining room and a giant patio to relax and a gas connection for bar-b-ques. Granite countertops, Quartz countertops, Tiles and hardwood floors throughout the house. If you are looking for a home where luxury meets functionality look no further and make this one yours! Call or text agent.
$475,000
8001 Brienne Dr Round Rock, TX 78681
- Type:
- Single Family
- Sq.Ft.:
- 2,332
- Status:
- Active
- Beds:
- 3
- Lot size:
- 0.14 Acres
- Year built:
- 1999
- Baths:
- 3.00
- MLS#:
- 6509784
- Subdivision:
- Cat Hollow Sec A Ph 01
ADDITIONAL INFORMATION
Check out this gorgeous 2-story corner lot home in the beautiful Cat Hollow Neighborhood of Round Rock! This spacious beauty has stainless steel appliances, pantry, quartz countertops, no carpet with brand new LVP flooring, a second upstairs living space & a covered deck! This is a great space for hosting dinner parties, backyard BBQ's, or just unwinding after a long day. Cat Hollow Park is less than 5 minutes away and offers walking/hiking/biking trails, a basketball court, disk golf course, a pool, a playground, & community center. Round Rock ISD is an amazing school district and HEB is just a few minutes down the street so it's a highly desirable location. You're also 5 minutes from a variety of delicious restaurants like Black Rock Coffee, Smokey Mo's and great Tex-Mex! Take a tour today!
- Type:
- Single Family
- Sq.Ft.:
- 1,808
- Status:
- Active
- Beds:
- 3
- Lot size:
- 0.15 Acres
- Year built:
- 2002
- Baths:
- 2.00
- MLS#:
- 6435490
- Subdivision:
- Sonoma Sec 03
ADDITIONAL INFORMATION
Great 1 Story Home Built Pulte Homes. Open Floor Plan! Move in ready! New Laminate Floor Throughout and New Paint! High Ceilings, Fire Place in the Living Room, New Granite Countertops in the Kitchen and Stainless Steel Appliances with Refrigerator Included! Award Winning Round Rock ISD with Blackland Prairie Elementary & Ridgeview Middle Schools! Walking Distance to Schools! There are HOA Swimming Pool, Playground and Park. Excellent Location to Access 45, 130, I-35, Costco, Dell Campus, Kalahari Water Park, Samsung Austin & Taylor Semiconductor Campus, the Domain and etc. No Survey Available.
- Type:
- Single Family
- Sq.Ft.:
- 2,056
- Status:
- Active
- Beds:
- 4
- Lot size:
- 0.14 Acres
- Year built:
- 2024
- Baths:
- 3.00
- MLS#:
- 3184442
- Subdivision:
- University Heights
ADDITIONAL INFORMATION
This East Facing Upton plan has $45,000 in upgrades included. 2066 sf one story plan with 4 bedrooms, 3 baths, plus a flex room/office. The kitchen includes built in appliances 36” gas cooktop, white cabinets, designer backsplash, under cabinet lighting, a great island for entertaining, and is open to the family and dining area with 10’ ceilings. The whole home has 8’ doors, and light wood look luxury vinyl plank flooring throughout the main living areas. The master suite offers 10’ high ceilings, a window seat, deluxe master bath features an expanded walk-in shower with 2 shower heads, mud set floor, tile walls and a large walk-in closet. Tankless water heaters, full sod and sprinklers are standard and there’s an upgraded 17X10’ covered patio.
- Type:
- Single Family
- Sq.Ft.:
- 3,134
- Status:
- Active
- Beds:
- 5
- Lot size:
- 0.15 Acres
- Year built:
- 2024
- Baths:
- 4.00
- MLS#:
- 5723145
- Subdivision:
- University Heights
ADDITIONAL INFORMATION
Over $80,000 in upgrades are added to our most popular north facing 2 story Parmer plan. This home features the Owner’s suite and a second bedroom and full bath downstairs. There’s a game room and media room along with 3 more bedrooms upstairs. The family room is open to above. The modern kitchen offers light gray cabinets, designer backsplash, quartz countertops, spacious island, 36” gas cooktop, built in ss appliances and undercounter lighting. The owner’s suite has a box out window seat, separate sinks, walk in shower garden tub and a generous closet. There’s an extended covered patio for your outdoor enjoyment.
- Type:
- Single Family
- Sq.Ft.:
- 2,535
- Status:
- Active
- Beds:
- 4
- Lot size:
- 0.23 Acres
- Year built:
- 2024
- Baths:
- 4.00
- MLS#:
- 3745162
- Subdivision:
- University Heights
ADDITIONAL INFORMATION
The Englewood is a one story 4 bedroom 3.5 baths 3 car garage with a dedicated office. This home has almost $70,000 in upgrades starting with a coffered ceiling at the entry. The kitchen offers a large pantry, built in appliances, 36” gas cooktop, undercabinet lighting, light gray cabinets, designer backsplash, quartz countertops, a big island and light wood look luxury vinyl plank flooring throughout the main living areas. The owner’s suite has the deluxe master bath including separate sinks, freestanding tub and large walk in shower. There’s an extended covered patio for outdoor entertaining or relaxing.
- Type:
- Townhouse
- Sq.Ft.:
- 1,476
- Status:
- Active
- Beds:
- 3
- Lot size:
- 0.06 Acres
- Year built:
- 2016
- Baths:
- 3.00
- MLS#:
- 1371539
- Subdivision:
- University Vlg North Sec 6
ADDITIONAL INFORMATION
Located only 19 miles from the new SAMSUNG PLANT in Taylor, TX. This incredible home boasts spectacular views of the gorgeous Nature Park from your backyard, elevated covered patio, and every rear window of this home. This beautiful 3 bedroom, 2.5 bath home has so much to offer! The home is fully equipped with all stainless steel appliances and a full-size stackable washer/dryer conveniently located upstairs by 3 living quarters. Your spacious loft area can be used as an office, exercise space, sitting, or play area, so many possibilities! The master bedroom features an ensuite master bath with double vanity sinks, a large walk-in shower, and a walk-in closet. 1st-floor features include a gourmet kitchen, with espresso cabinets, granite countertops, a picture window, and a large center island perfect for entertaining open to the inviting living room. There are countless community amenities for fun outdoor activities including a park, covered picnic area, BBQ grill, horseshoe, and washer game pits with open space for sports and pets! Near TX State, ACC, HEB, RR Outlet Malls, IKEA, RISD Schools, Major Employers, I-35 HWY and 130-Toll.
- Type:
- Single Family-Detached
- Sq.Ft.:
- 1,758
- Status:
- Active
- Beds:
- 3
- Lot size:
- 0.18 Acres
- Year built:
- 1985
- Baths:
- 3.00
- MLS#:
- 224971
- Subdivision:
- Woods
ADDITIONAL INFORMATION
Nestled in a highly sought-after HOA community, where pride of ownership shines, this move-in ready home is a true find. From the meticulously maintained homes, to the stunning curb appeal, you'll love being part of this neighborhood. Step inside to see fresh updating throughout which include paint both inside and outside, replacing hardie board, new flooring throughout, and bathroom fixtures . Roof is only 1 year old and electrical has been updated as well. The gracious floorplan is perfect for both relaxing and entertaining, with plenty of room to grow and make memories with two living areas and two dining areas. Whether you are hosting in the open concept living areas or enjoying a quiet evening in your own private back yard, this home has the perfect blend. Don't miss out on this incredible opportunity - schedule your showing today. HVAC freshly serviced- enjoy the cool! - Great first time home buyer opportunity.

Listings courtesy of Unlock MLS as distributed by MLS GRID. Based on information submitted to the MLS GRID as of {{last updated}}. All data is obtained from various sources and may not have been verified by broker or MLS GRID. Supplied Open House Information is subject to change without notice. All information should be independently reviewed and verified for accuracy. Properties may or may not be listed by the office/agent presenting the information. Properties displayed may be listed or sold by various participants in the MLS. Listings courtesy of ACTRIS MLS as distributed by MLS GRID, based on information submitted to the MLS GRID as of {{last updated}}.. All data is obtained from various sources and may not have been verified by broker or MLS GRID. Supplied Open House Information is subject to change without notice. All information should be independently reviewed and verified for accuracy. Properties may or may not be listed by the office/agent presenting the information. The Digital Millennium Copyright Act of 1998, 17 U.S.C. § 512 (the “DMCA”) provides recourse for copyright owners who believe that material appearing on the Internet infringes their rights under U.S. copyright law. If you believe in good faith that any content or material made available in connection with our website or services infringes your copyright, you (or your agent) may send us a notice requesting that the content or material be removed, or access to it blocked. Notices must be sent in writing by email to [email protected]. The DMCA requires that your notice of alleged copyright infringement include the following information: (1) description of the copyrighted work that is the subject of claimed infringement; (2) description of the alleged infringing content and information sufficient to permit us to locate the content; (3) contact information for you, including your address, telephone number and email address; (4) a statement by you that you have a good faith belief that the content in the manner complained of is not authorized by the copyright owner, or its agent, or by the operation of any law; (5) a statement by you, signed under penalty of perjury, that the inf
 |
| This information is provided by the Central Texas Multiple Listing Service, Inc., and is deemed to be reliable but is not guaranteed. IDX information is provided exclusively for consumers’ personal, non-commercial use, that it may not be used for any purpose other than to identify prospective properties consumers may be interested in purchasing. Copyright 2024 Four Rivers Association of Realtors/Central Texas MLS. All rights reserved. |

The data relating to real estate for sale on this web site comes in part from the Broker Reciprocity Program of the NTREIS Multiple Listing Service. Real estate listings held by brokerage firms other than this broker are marked with the Broker Reciprocity logo and detailed information about them includes the name of the listing brokers. ©2024 North Texas Real Estate Information Systems
Round Rock Real Estate
The median home value in Round Rock, TX is $365,000. This is lower than the county median home value of $439,400. The national median home value is $338,100. The average price of homes sold in Round Rock, TX is $365,000. Approximately 52.84% of Round Rock homes are owned, compared to 42.05% rented, while 5.12% are vacant. Round Rock real estate listings include condos, townhomes, and single family homes for sale. Commercial properties are also available. If you see a property you’re interested in, contact a Round Rock real estate agent to arrange a tour today!
Round Rock, Texas has a population of 117,735. Round Rock is more family-centric than the surrounding county with 41.98% of the households containing married families with children. The county average for households married with children is 41.39%.
The median household income in Round Rock, Texas is $86,587. The median household income for the surrounding county is $94,705 compared to the national median of $69,021. The median age of people living in Round Rock is 35.6 years.
Round Rock Weather
The average high temperature in July is 95 degrees, with an average low temperature in January of 38 degrees. The average rainfall is approximately 36 inches per year, with 0.2 inches of snow per year.


