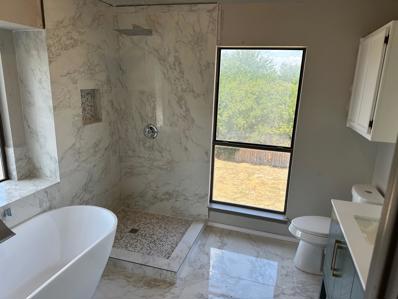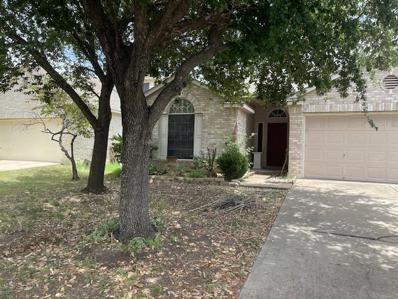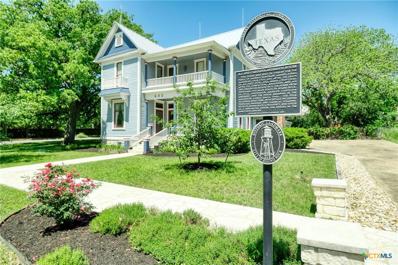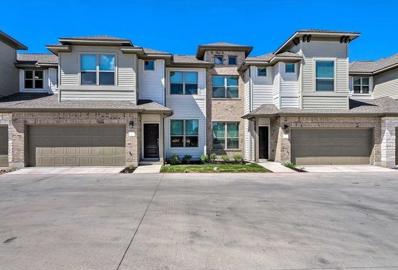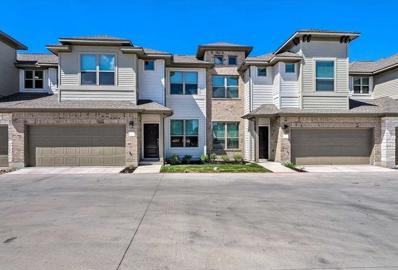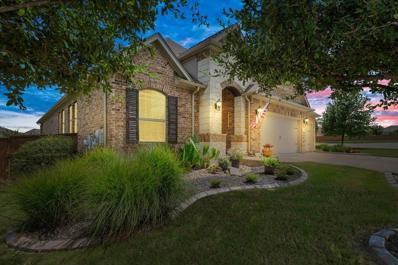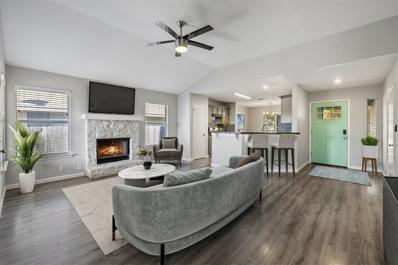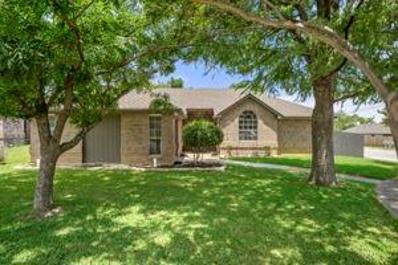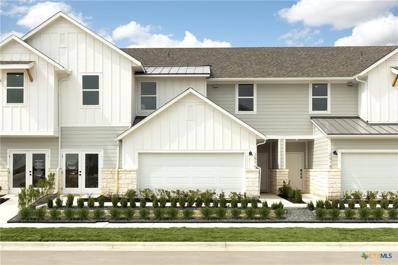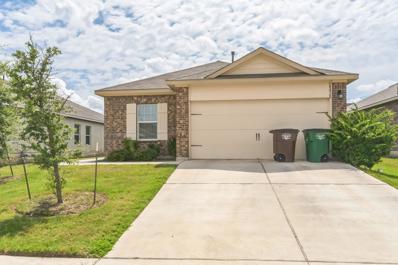Round Rock TX Homes for Sale
- Type:
- Single Family
- Sq.Ft.:
- 2,482
- Status:
- Active
- Beds:
- 3
- Lot size:
- 0.18 Acres
- Year built:
- 2021
- Baths:
- 3.00
- MLS#:
- 3756533
- Subdivision:
- Heritage At Vizcaya
ADDITIONAL INFORMATION
Step into this stunning single-owner home that feels brand new! With nearly 2,500 square feet of beautifully designed bright living space, this three-bedroom, three-bathroom single-story gem features an open floor plan, a separate office/flex room, soaring ceilings, and a granite island that’s perfect for entertaining. Enjoy a spacious dining room, a separate office, and a guest bedroom complete with a full ensuite bathroom. The home is packed with upgrades, including low-maintenance vinyl wood plank flooring, a water softener, and a reverse osmosis water system at the sink. The garage is a dream with a heat-blocking door, built-in cabinets, and under-shelf lighting. You'll love the sleek black Silgranit sink and the AcuRite weather station that even tracks barometric pressure. Natural light floods the home, and the large back-covered patio is ideal for relaxing in your low-maintenance yard. The community offers endless amenities, including a staffed clubhouse, kitchen, pickleball, tennis, bocce ball, a fitness center, a dog park, and a variety of social activities tailored to the active adult lifestyle. With its prime location, thoughtful design, and vibrant surroundings, this home is your perfect retreat. Plus, enjoy a preferred lender credit of 1% toward closing costs. Don’t miss out on this opportunity to live your best life!
- Type:
- Single Family
- Sq.Ft.:
- 1,926
- Status:
- Active
- Beds:
- 3
- Lot size:
- 0.19 Acres
- Year built:
- 1978
- Baths:
- 2.00
- MLS#:
- 1566154
- Subdivision:
- Kensington Place Sec 1
ADDITIONAL INFORMATION
Move-in ready and perfectly situated just minutes from Dell and all that Round Rock has to offer, this beautiful 3-bedroom, 2-bathroom home with a 2-car garage is ready to welcome you. Key Features: Spacious Living Areas: Enjoy a large living room perfect for entertaining and cozy family gatherings. Bonus Loft Area: Flexible space ideal for a home office, playroom, or additional living area. Newly Updated Kitchen: Modern updates include new countertops, stylish cabinetry, and appliances. New HVAC System: Experience year-round comfort with a recently installed HVAC system. Expansive Yard: Large backyard space perfect for outdoor fun, gardening, or relaxation. Centrally Located: Convenient access to shopping, dining, schools, and major highways. new roof with architectural shingles * foundation was recently leveled with a lifetime transferable warranty Don’t miss the chance to make this home yours just in time for the holidays. Be settled and ready to celebrate Christmas in your new home!
Open House:
Saturday, 12/28 2:00-4:00PM
- Type:
- Single Family
- Sq.Ft.:
- 2,034
- Status:
- Active
- Beds:
- 3
- Lot size:
- 0.11 Acres
- Year built:
- 2017
- Baths:
- 3.00
- MLS#:
- 2547592
- Subdivision:
- Siena Patio Homes
ADDITIONAL INFORMATION
Welcome to your new home in the Siena Round Rock neighborhood! This two-story, 3-bedroom, 2.5-bath residence features an open floor plan that's perfect for modern living. Open loft space upstairs that can be converted into an office area or playroom! Enjoy the privacy of no neighbors behind your backyard—ideal for peaceful evenings outdoors. The garage has a pristine epoxy floor, offering durability for your vehicles and projects! The upstairs was recently renovated with brand-new vinyl plank flooring, adding a fresh and stylish touch to the space. Both upstairs and downstairs walls have been re-painted for a fresh new look. This house is also equipped with a reverse osmosis waterspout on the sink, providing purified drinking water, and a water softener that ensures soft, high-quality water throughout the home. The property is a DETACHED SINGLE FAMILY HOME. There is a .65% common interest in the additional parking areas of this section of Siena. There are NO additional Condo fees, other than the primary HOA fees. All Siena Amenities are included. The Siena community offers an array of amenities, including an Olympic-sized swimming pool with a splash pad, a kids' playground, a basketball court, and miles of scenic hiking and biking trails. This home is the perfect blend of comfort, style, and convenience. Don't miss out on this opportunity!
- Type:
- Single Family
- Sq.Ft.:
- 1,842
- Status:
- Active
- Beds:
- 4
- Lot size:
- 0.15 Acres
- Year built:
- 1987
- Baths:
- 3.00
- MLS#:
- 2852922
- Subdivision:
- South Creek Sec 11
ADDITIONAL INFORMATION
4 bed 2.5 Bath home REHAB is nearing completion of recent updates that include but not limited to , Exterior & Interior Paint, LED Lighting Fixtures, LVP Flooring 7 Carpet Flooring, Refacing fireplace, Granite Kitchen Tops and Faucet, Bathrooms with Tile flooring & Surround, Mirrors, Lighting and plumbing fixtures.
- Type:
- Single Family
- Sq.Ft.:
- 2,517
- Status:
- Active
- Beds:
- 3
- Lot size:
- 0.17 Acres
- Year built:
- 2005
- Baths:
- 3.00
- MLS#:
- 1044609
- Subdivision:
- Teravista Sec 08
ADDITIONAL INFORMATION
LOOKING FOR A LIFESTYLE - look no further! We did all the prep for you on this one, new roof being installed, new carpet, new gas range, new dishwasher, new microwave, freshly painted interior, and landscaped front beds, MINUTES to the clubhouse and pools. You can un-pack your boxes and get ready for a whole new experience, let your home and neighborhood be your new favorite activity. This charming property features multiple living spaces, a separate formal dining and eat-in kitchen, gas fireplace, four bedrooms and 2.5 baths. Plenty of room for your family to relax and entertain while taking advantage of the numerous neighborhood amenities. The open concept flow between the kitchen and family room, allows you easy access to prep while still being in the action. With spacious rooms and a half bath downstairs, you can relax and enjoy your home. Upstairs is the third living space, and isperfect for hiding clutter from any guests. The large primary bedroom is separated from the front two bedrooms allowing for every member of the family to have their own personal space. With a large soaking tub, separate shower, toilet room, and walk in closet it can truly be your retreat. The fourth bedroom could be used for a media room, office, work out space, game room...you dream it and can make it work! Come tour this home with all these amazing upgrades, and prepare to start enjoying a whole new lifestyle!
- Type:
- Condo
- Sq.Ft.:
- 828
- Status:
- Active
- Beds:
- 2
- Lot size:
- 0.02 Acres
- Year built:
- 2003
- Baths:
- 2.00
- MLS#:
- 2587609
- Subdivision:
- Chandler Crk Condos
ADDITIONAL INFORMATION
Renovated 2 bedroom, 2 bath condo conveniently located off Old Settlers Blvd. in Round Rock. Easy access to I-35, US 79, and 1431. The complex is across the street from Old Settlers Market Place offering several food options, dry cleaning, and more. Grocery shopping, fitness center, and entertainment are a short drive away. Water, trash, sewer, and lawn maintenance are included with HOA. Metro access is steps away off Sunrise just outside the gated community. All appliances convey, including refrigerator, washer, and dryer. A large balcony offers a relaxing space to enjoy mornings and evenings. A one car attached garage is included with additional shared parking in common area. All living space is on the 2nd floor.
- Type:
- Single Family
- Sq.Ft.:
- 1,706
- Status:
- Active
- Beds:
- 4
- Lot size:
- 0.15 Acres
- Year built:
- 2018
- Baths:
- 2.00
- MLS#:
- 2787747
- Subdivision:
- Glen Ellyn Sec 1
ADDITIONAL INFORMATION
Unleash Your Inner Homebody in This Ranch Retreat! Tired of climbing stairs? Dream of effortless living on one level? Your search ends here! This stunning ranch home is an invitation to relax and unwind. Picture this: a classic brick and vinyl exterior promising durability and charm. Step inside to discover a world of open-concept bliss, where vinyl plank floors whisper comfort underfoot. The heart of the home is a kitchen that would make Gordon Ramsay jealous. Dark, sophisticated cabinets, a grand island begging for appetizers, and shimmering granite countertops create a culinary masterpiece. The tile backsplash? It's the cherry on top. When the day winds down, retreat to your primary oasis. Dual sinks mean no more morning traffic jams, and the oversized shower is your personal spa sanctuary. Ready to entertain? The covered back patio is your al fresco escape. And when privacy calls, the wood privacy fence has your back (and backyard). Don't just settle for a house - discover your home sweet home. One owner home. Still under Builder Warranty for Foundation.
- Type:
- Single Family
- Sq.Ft.:
- 2,554
- Status:
- Active
- Beds:
- 4
- Lot size:
- 0.21 Acres
- Year built:
- 2001
- Baths:
- 3.00
- MLS#:
- 5268069
- Subdivision:
- Meadows At Chandler Creek
ADDITIONAL INFORMATION
Adjusted price, come take another look! The Meadows of Chandler Creek sits outside Round Rock city limits, LOW 1.8% tax rate. 4 Bedrooms and over 2500 sqft for under $420k!! The Original Owners have taken great care of this house with all the Big-Ticket items done for you, and you can finish updating at this amazing price, Sellers open to allocating money towards flooring! New HVAC with smart Thermostat (’23), Roof with Radiant Barrier (’22), Water Softener Tank (’22), Lifetime Foundation Warranty (’23), Ext Paint (’24), Dishwasher (’23). The Sleepy Corner makes for one of the larger lots in the neighborhood with not much traffic as it’s in the back of the neighborhood. The Energy Efficient Windows bring in natural light throughout the house, & they open inward for easy cleaning. Island Kitchen is great for cooking those big meals & entertaining. The Pantry is ready for your bulk shopping as it’s larger than most Secondary Bedrooms! The Primary Bedroom is Oversized and has 2 Doors leading into Co-Owner’s sides of the bathroom. Each gets their own privacy w their own Vanity with Sink & updated Lights, as well as their own walk-in Closet. Soaking Garden Tub & Sep Shower with newer frame and showerhead. The Secondary Bedrooms each have their own large w-in Closets. The Backyard is a quiet oasis with several mature trees keeping it shaded most of the day for those gatherings around the Firepit. The 10’X12’ Shed is a fantastic place to store your lawnmower and work on projects. Community Park, Pool, Tennis Courts, walking trails... and close to fun like Dell Diamond and Kalahari! Floorplan is attached in the images. Sellers exclude Camera Doorbell and Firewood.
- Type:
- Single Family
- Sq.Ft.:
- 2,288
- Status:
- Active
- Beds:
- 4
- Lot size:
- 0.12 Acres
- Year built:
- 2024
- Baths:
- 3.00
- MLS#:
- 3265523
- Subdivision:
- University Heights
ADDITIONAL INFORMATION
The Oakville is our only plan offering the Owner’s suite upstairs and still has a secondary bedroom and full bath downstairs. This home has over $45,000 in upgrades including 42” white cabinets, herringbone tile backsplash, undercounter lighting, 36” gas cooktop and built in appliances, quartz countertops and a generous island. The owner’s suite features a coffered ceiling, spacious closet and walk in shower with seat. The gameroom and laundry are upstairs. This home has a large, covered patio for outdoor entertaining or relaxation.
$349,000
3801 Rolling Hl Round Rock, TX 78681
- Type:
- Single Family
- Sq.Ft.:
- 1,399
- Status:
- Active
- Beds:
- 3
- Lot size:
- 0.33 Acres
- Year built:
- 1979
- Baths:
- 2.00
- MLS#:
- 7798300
- Subdivision:
- Brushy Creek Sec 01 Or South
ADDITIONAL INFORMATION
3 Bedrooms/2 Bathrooms/2 Car Garage/.3250 Acres/Cul-De-Sac Lot. Updates include 30-year shingles, gutters, foundation repaired, siding on two sides, exterior paint, interior paint, luxury vinyl plank throughout, electric stove and built-in microwave. In the past, the kitchen was remodeled and the windows were replaced. Mother-in-law plan. Large covered patio and good-sized storage shed. Estimated $70,000 in renovations. Brushy Creek Community features multiple pools, tennis courts, basketball courts, walking trails, parks and community center.
- Type:
- Single Family
- Sq.Ft.:
- 1,849
- Status:
- Active
- Beds:
- 3
- Lot size:
- 0.14 Acres
- Year built:
- 2001
- Baths:
- 2.00
- MLS#:
- 8106297
- Subdivision:
- Ryans Crossing Sec 02
ADDITIONAL INFORMATION
Beautiful 3/2 home in great neighbourhood, and excellent location. Giant shade trees will help with energy bills. Just a few blocks form highway 79, easy access to 130 and just minutes from downtown Austin. Quick access to airport via 130 and 71.Just down the street from Dell Diamond and Kalahari. Minutes to Hutto, Taylor.
- Type:
- Single Family
- Sq.Ft.:
- 2,791
- Status:
- Active
- Beds:
- 3
- Lot size:
- 0.28 Acres
- Year built:
- 1910
- Baths:
- 2.00
- MLS#:
- 551519
ADDITIONAL INFORMATION
Welcome to a timeless treasure.a Victorian home that exudes charm and elegance. Built in 1908-09, this historic residence a testament to the architectural grandeur of the Victorian era. Nestled on this beautiful corner lot just a few blocks off the heartbeat of bustling downtown Round Rock, this house stands as a beacon to times gone by when Round Rock became known after the demise of notorious Sam Bass. As you approach, you are greeted by a welcoming porch where neighbors can sit and greet passers-by. Listen closely and you may hear the faint sound of shuffling dominoes from days gone by. The historic color scheme gives way to a time when doctors and lawyers would house their practice just feet away from their busy family lives. Every room in this house exudes history, with original hardwood floors, high ceilings, hardwood finishes, and spacious rooms. Even under the upstairs carpet, you will find the original pine floors. For those with an eye for unique charm and history, this 3/2 will offer almost any buyer the place you are looking for. Don't forget to look above the added-on garage! Here you will find a 600 sq. ft. studio begging for the right buyer to turn it into a Short Term Rental, spacious home office, or even the perfect Yoga/workout room. This home is a must see! There are so many details to discover. Schedule a showing today to experience its full charm.
$399,900
3206 Tenaza Cv Round Rock, TX 78664
- Type:
- Single Family
- Sq.Ft.:
- 1,958
- Status:
- Active
- Beds:
- 4
- Lot size:
- 0.28 Acres
- Year built:
- 1997
- Baths:
- 3.00
- MLS#:
- 9147235
- Subdivision:
- South Creek Sec 12
ADDITIONAL INFORMATION
Charming home situated on a spacious lot in a cul-de-sac with no HOA fees. This all-brick, single-story residence boasts 4 bedrooms and 3 full bathrooms, including two en suite bedrooms with walk-in closets and two additional bedrooms. The kitchen features an eat-in bar and breakfast area that opens up to the living room. A large formal dining room with French doors leads to a huge deck overlooking a private yard that backs onto green space. Below the deck, you'll find a gazebo and a storage shed. Upgrades include new patio doors, fresh paint, renovated bathrooms, all new fixtures with LED lights, new carpet, double-pane windows, a new front door, sliding patio doors, a new roof, a new fence, recently replaced AC and water heater , new epoxy flooring in the garage, and more. Come and see it for yourself!
- Type:
- Condo
- Sq.Ft.:
- 1,689
- Status:
- Active
- Beds:
- 3
- Lot size:
- 0.01 Acres
- Year built:
- 2023
- Baths:
- 3.00
- MLS#:
- 7781894
- Subdivision:
- Sonoma Heights
ADDITIONAL INFORMATION
New Coventry Home! This townhome is nestled inside the gated community of Sonoma Heights. This premium lot has 3 picture windows that look out to greenbelt views which offers plenty of privacy and natural beauty. The open floor plan flows from the entry and great room into the kitchen with bright white cabinetry, light granite countertops and 7.5” plank flooring in a cool grey finish. A large apron front stainless-steel sink and white subway tile backsplash add to the sophisticated feel of this home. Step out for morning coffee onto your covered patio and private back yard. Don’t miss an opportunity to call this home yours!
- Type:
- Condo
- Sq.Ft.:
- 1,686
- Status:
- Active
- Beds:
- 3
- Lot size:
- 0.02 Acres
- Year built:
- 2024
- Baths:
- 3.00
- MLS#:
- 4479401
- Subdivision:
- Sonoma Heights
ADDITIONAL INFORMATION
New Coventry Home! This end unit has beautiful greenbelt views with lots of light from large windows in your open concept great room. It flows into to a large kitchen with linen white painted cabinets, granite countertops and large Island and breakfast bar. Your primary bedroom is on the main floor with 10-foot ceilings. Wide 7.5” LVP flooring throughout and an open staircase leads up to a loft flex space and additional bedrooms with shared bath. Don’t wait to make Sonoma Heights your home.
Open House:
Saturday, 12/28 1:00-3:00PM
- Type:
- Single Family
- Sq.Ft.:
- 2,939
- Status:
- Active
- Beds:
- 4
- Lot size:
- 0.19 Acres
- Year built:
- 2012
- Baths:
- 3.00
- MLS#:
- 7216577
- Subdivision:
- Ridge At Paloma Lake
ADDITIONAL INFORMATION
Meticulously maintained home in Paloma Lake. Four spacious bedrooms and three full baths plus dedicated office and game room/bonus space. Great MIL floorplan with bedroom and full bath on main level. New roof in 2022. Keep cooling costs low with the new A/C(2023), solar screens(2021) and solar attic fan (2022). This home is ready for any power outages with its updated electrical panel to accommodate portable generator that will convey with sale. Beautiful landscaping. Large 2.5 car garage with hanging storage shelves and plenty of room for your toys.
$649,300
2711 Florin Cv Round Rock, TX 78665
- Type:
- Single Family
- Sq.Ft.:
- 2,723
- Status:
- Active
- Beds:
- 4
- Lot size:
- 0.29 Acres
- Year built:
- 2016
- Baths:
- 3.00
- MLS#:
- 7779905
- Subdivision:
- Vizcaya Ph 2a
ADDITIONAL INFORMATION
Welcome to your dream home in the prestigious Traditions at Vizcaya community! This stunning two-story residence features 4 spacious bedrooms, 3 full bathrooms, office, 2 living areas, 2 dining areas, private pool/spa, expansive 3-car garage, and solar panels. As you approach, you’ll be captivated by the meticulously maintained landscaping with partial xeriscape, which enhance the home’s curb appeal. The home’s open concept with large windows and high ceilings invites a feeling of spaciousness. The modern kitchen features a powered island, granite countertops, spacious cabinets, stainless steel appliances, gas range, and stylish tiled accents. Adjacent to the kitchen, you’ll find a cozy breakfast area and a separate formal dining room with a charming tray ceiling. The primary bedroom offers a peaceful retreat with two walk-in closets and bay windows overlooking the swimming pool/spa. The en suite bathroom features a double vanity and a large walk-in shower with seating. Two additional guest bedrooms are located on the main floor, sharing a bathroom with a shower/tub combo. Upstairs, the versatile bonus room can serve as a game room, media room, or additional living space. A fourth bedroom and bathroom are also located on the upper level, providing ample space for guests or family members. Outside, the backyard is an entertainer’s paradise with a covered patio and private heated swimming pool and spa, perfect for relaxation and gatherings. The home is in a cul de sac within the sought-after Traditions at Vizcaya community, offering residents access to a community pool, pickleball and basketball courts, walking trails, a playground, a pavilion, and a volleyball court. Conveniently located near University Blvd, FM 1460, IH-35, and Loop 130, this home is just minutes from higher education campuses, restaurants, parks, lakes, and schools in Round Rock and Georgetown. Don’t miss your chance to own this exceptional home in a vibrant community—schedule your tour today!
- Type:
- Single Family
- Sq.Ft.:
- 3,798
- Status:
- Active
- Beds:
- 4
- Lot size:
- 0.28 Acres
- Year built:
- 2001
- Baths:
- 3.00
- MLS#:
- 1845646
- Subdivision:
- Stone Canyon 8c
ADDITIONAL INFORMATION
The one you’ve been waiting for…Fabulous Stone Canyon home nestled on a beautifully treed/landscaped oversized corner lot! This updated 4-bedroom home offers a well designed floor plan and thoughtful features such as laminate flooring and tile throughout, versatile office space and flex formal living/dining area on the main floor. The spacious main level primary suite is updated with new bathroom fixtures/faucets. Upstairs, are three large bedrooms with walk-in closets & Elfa shelving, and a huge game/family room with adjacent finished “Texas basement” and two more large closets, offering plenty of storage solutions. The kitchen opens to the living room and is updated with new SS GE Profile appliances: dishwasher, range, oven, & microwave (installed July 2024) and refrigerator (2020). Beautiful custom oak cabinets with convenient pull-outs, built in pantry, plus even more pantry storage off the laundry room! Counter-height breakfast bar and adjacent dining/sunroom provide plenty of space for gatherings. Large arch windows adorn the living room with stunning floor-to-ceiling limestone fireplace/hearth. Screened porch and expansive covered deck overlook the meticulously manicured garden! Ideal workshop, studio, or storage in the 12' x 12' outbuilding equipped with electricity! The 3-car garage offers abundant storage cabinets and plenty of room for vehicles, tools, and more! Storage everywhere in this home! Other upgrades include new door hardware, reverse osmosis filter system, Puronics whole-house carbon filter /water softener system, energy-efficient solar screens. Stone Canyon offers a pool, parks, playgrounds, trails, and is adjacent to the Brushy Creek Trail System. Conveniently located near medical centers, shopping, dining options such as The Domain, Round Rock Outlets, and IKEA, as well as major employers. Located in the acclaimed Round Rock ISD. NOTE: Pool/ping pong table, refrigerator, washer, dryer all convey when included in the contract.
$375,000
2022 Balsam Way Round Rock, TX 78665
- Type:
- Single Family
- Sq.Ft.:
- 1,473
- Status:
- Active
- Beds:
- 3
- Lot size:
- 0.14 Acres
- Year built:
- 1995
- Baths:
- 2.00
- MLS#:
- 4099469
- Subdivision:
- Meadows At Chandler Creek Sec 02
ADDITIONAL INFORMATION
Move in ready with recently updated flooring, hardware, and appliances. Huge tree canopy towers over a covered front porch entry. Off street parking for 2 guest vehicles in driveway. Bright and modern interior with neutral color palate. Open dining/kitchen/living room with fireplace. Kitchen includes gas range with vented exhaust hood, dishwasher, and refrigerator. Large primary suite with dual walk in closets and a soaking tub/shower. Covered front patio plus covered deck in private fenced in back yard. The Meadows at Chandler Creek has a large park located at 2323 Agarita Trail which is just one block away. The park hours are 5 am until 11 pm and include the following for just $295/year in HOA fees: Covered pavilion has two BBQ pits, several picnic tables plus water and electricity. 3 Playgrounds with shaded slides, swings, spinning chairs, and crawling and climbing fun for children 4 and older. Soccer & Football - This irrigated field is approx 80 yards in length and provides a net for soccer practice or field goal post for football practice. Softball - Our softball field is located across the way from the soccer field and is set up with a backstop. Basketball - The lighted court can be turned on manually or automatically at dusk. Sand Volleyball located next to the pool. Walking Trails - Enjoy the ease of paved sidewalks that are approximately ½ mile in distance and is well lit passing over bridges and through the woods to arrive at Double File Trail Elementary School on Chandler Blvd. HOA Swimming Pool – Parking for 21 vehicles, accessible by access key, year-round access to the pool, splash pad, covered tables, lounge chairs and bathrooms. No lifeguards so swim at your own risk. Regular Season: Apr 1–Oct 31, Off Season: Nov 1–Mar 31, 7 am to 7 pm. Tennis Courts – assessable by access key only, two tennis courts plus a backboard for individual practice. The tennis courts have lights, so that your match is not interrupted by dusk.
- Type:
- Single Family
- Sq.Ft.:
- 1,780
- Status:
- Active
- Beds:
- 4
- Lot size:
- 0.16 Acres
- Year built:
- 1987
- Baths:
- 2.00
- MLS#:
- 4649366
- Subdivision:
- South Crk Sec 03
ADDITIONAL INFORMATION
No HOA! Welcome to your new home in the highly sought-after South Creek neighborhood! This enchanting 4-bedroom residence marries timeless charm with modern sophistication. As you step inside, you’ll immediately appreciate the open and airy layout that connects the living room, kitchen, and dining area, creating a perfect space for entertaining and everyday living. The kitchen is a culinary delight, featuring sleek contemporary finishes, a gas range for all your cooking needs, and a spacious pantry that offers ample storage. Whether you're whipping up a weeknight dinner or hosting a gathering, this kitchen has you covered. Each of the four bedrooms provides a generous amount of space, ensuring comfort for every member of the household. Need a home office, gym, or playroom? The flexible room options can easily adapt to your lifestyle needs. Set on a desirable corner lot, this home enjoys enhanced curb appeal and a unique sense of openness. The expansive outdoor space offers a blank canvas for your landscaping dreams and is perfect for outdoor activities. Imagine hosting summer BBQs, enjoying family gatherings, or simply relaxing under the covered patio, all in your private outdoor oasis. This property is more than just a house—it’s a place where you can truly make lasting memories. Don’t miss the chance to make this captivating home yours!
- Type:
- Townhouse
- Sq.Ft.:
- 1,536
- Status:
- Active
- Beds:
- 3
- Year built:
- 2024
- Baths:
- 3.00
- MLS#:
- 552368
ADDITIONAL INFORMATION
The Rachelle plan introduces 1,538 square feet of space. This three-bedroom, two-and-one-half bathroom plan maximizes moments to mingle without compromising on spaces to decompress. An open-concept first floor boasts a breezy dining area and stunning kitchen with island, while a covered back porch provides the perfect spot for anytime hangouts. Take advantage of High Performance Home included features such as Apple HomePod mini, Cat 6 wiring, Smart front door lock, Honeywell T6 Pro Smart Thermostat, LiftMaster garage opener with myQ Technology, wireless smart switches, eero meshnet wireless internet, smart home activation, Energy Star appliances, plus much more! This home has a HERS Score of 50. Estimated Completion September 2024
- Type:
- Townhouse
- Sq.Ft.:
- 1,890
- Status:
- Active
- Beds:
- 3
- Year built:
- 2024
- Baths:
- 3.00
- MLS#:
- 552366
ADDITIONAL INFORMATION
December Move-In! A home for every occasion, the Barnett plan brings a clever layout with all the space you need to fit your vibe. This two-story townhome features a first-floor office space and covered porch and patio—perfect for diving right into the activity of your choosing. And with a second floor loft option for a fourth bedroom, in addition to a LiveFlex® space, this is a home that can truly like your own. Take advantage of High Performance Home included features such as Apple HomePod mini, Cat 6 wiring, Smart front door lock, Honeywell T6 Pro Smart Thermostat, LiftMaster garage opener with myQ Technology, wireless smart switches, eero meshnet wireless internet, smart home activation, Energy Star appliances, plus much more! This home has a HERS Score of 53
- Type:
- Townhouse
- Sq.Ft.:
- 1,648
- Status:
- Active
- Beds:
- 3
- Year built:
- 2024
- Baths:
- 3.00
- MLS#:
- 552364
ADDITIONAL INFORMATION
November Move-In! The Ellie plan introduces 1,693 square feet of space. This three-bedroom, two-and-one-half bathroom plan maximizes moments to mingle without compromising on spaces to decompress. An open-concept first floor boasts a breezy dining area and stunning kitchen with island, while a covered back porch provides the perfect spot for anytime hangouts. Take advantage of High Performance Home included features such as Apple HomePod mini, Cat 6 wiring, Smart front door lock, Honeywell T6 Pro Smart Thermostat, LiftMaster garage opener with myQ Technology, wireless smart switches, eero meshnet wireless internet, smart home activation, Energy Star appliances, plus much more! This home has a HERS Score of 51
$506,000
113 Aspen Trl Round Rock, TX 78664
- Type:
- Single Family
- Sq.Ft.:
- 3,298
- Status:
- Active
- Beds:
- 4
- Lot size:
- 0.19 Acres
- Year built:
- 2013
- Baths:
- 3.00
- MLS#:
- 9742245
- Subdivision:
- Silver Leaf Ph 01
ADDITIONAL INFORMATION
Welcome to your dream home! This property boasts a cozy fireplace, perfect for those chilly evenings. The neutral color paint scheme throughout the home offers a clean, modern aesthetic. The primary bathroom features a separate tub and shower, along with double sinks for added convenience. The primary bedroom has a spacious walk-in closet. The kitchen comes with all stainless steel appliances, an accent backsplash, and a large kitchen island. Outside, you'll find a fenced in backyard complete with a covered patio and deck. This beautiful home is waiting for you to make it your own.
- Type:
- Single Family
- Sq.Ft.:
- 1,694
- Status:
- Active
- Beds:
- 4
- Lot size:
- 0.15 Acres
- Year built:
- 2018
- Baths:
- 2.00
- MLS#:
- 7383497
- Subdivision:
- Glen Ellyn
ADDITIONAL INFORMATION
Adorable home in the highly desirable Glen Ellyn neighborhood! Featuring wood look flooring throughout, an open concept floor plan, and loaded with upgrades. Step into the bright white kitchen boasting a large center island, granite countertops, subway black splash, and stainless steel appliances. The private backyard has a covered patio that is perfect for entertaining. Close proximity to shopping, dining, and major highways for a quick commute.

Listings courtesy of Unlock MLS as distributed by MLS GRID. Based on information submitted to the MLS GRID as of {{last updated}}. All data is obtained from various sources and may not have been verified by broker or MLS GRID. Supplied Open House Information is subject to change without notice. All information should be independently reviewed and verified for accuracy. Properties may or may not be listed by the office/agent presenting the information. Properties displayed may be listed or sold by various participants in the MLS. Listings courtesy of ACTRIS MLS as distributed by MLS GRID, based on information submitted to the MLS GRID as of {{last updated}}.. All data is obtained from various sources and may not have been verified by broker or MLS GRID. Supplied Open House Information is subject to change without notice. All information should be independently reviewed and verified for accuracy. Properties may or may not be listed by the office/agent presenting the information. The Digital Millennium Copyright Act of 1998, 17 U.S.C. § 512 (the “DMCA”) provides recourse for copyright owners who believe that material appearing on the Internet infringes their rights under U.S. copyright law. If you believe in good faith that any content or material made available in connection with our website or services infringes your copyright, you (or your agent) may send us a notice requesting that the content or material be removed, or access to it blocked. Notices must be sent in writing by email to [email protected]. The DMCA requires that your notice of alleged copyright infringement include the following information: (1) description of the copyrighted work that is the subject of claimed infringement; (2) description of the alleged infringing content and information sufficient to permit us to locate the content; (3) contact information for you, including your address, telephone number and email address; (4) a statement by you that you have a good faith belief that the content in the manner complained of is not authorized by the copyright owner, or its agent, or by the operation of any law; (5) a statement by you, signed under penalty of perjury, that the inf
 |
| This information is provided by the Central Texas Multiple Listing Service, Inc., and is deemed to be reliable but is not guaranteed. IDX information is provided exclusively for consumers’ personal, non-commercial use, that it may not be used for any purpose other than to identify prospective properties consumers may be interested in purchasing. Copyright 2024 Four Rivers Association of Realtors/Central Texas MLS. All rights reserved. |
Round Rock Real Estate
The median home value in Round Rock, TX is $365,000. This is lower than the county median home value of $439,400. The national median home value is $338,100. The average price of homes sold in Round Rock, TX is $365,000. Approximately 52.84% of Round Rock homes are owned, compared to 42.05% rented, while 5.12% are vacant. Round Rock real estate listings include condos, townhomes, and single family homes for sale. Commercial properties are also available. If you see a property you’re interested in, contact a Round Rock real estate agent to arrange a tour today!
Round Rock, Texas has a population of 117,735. Round Rock is more family-centric than the surrounding county with 41.98% of the households containing married families with children. The county average for households married with children is 41.39%.
The median household income in Round Rock, Texas is $86,587. The median household income for the surrounding county is $94,705 compared to the national median of $69,021. The median age of people living in Round Rock is 35.6 years.
Round Rock Weather
The average high temperature in July is 95 degrees, with an average low temperature in January of 38 degrees. The average rainfall is approximately 36 inches per year, with 0.2 inches of snow per year.



