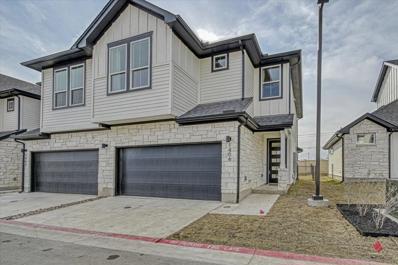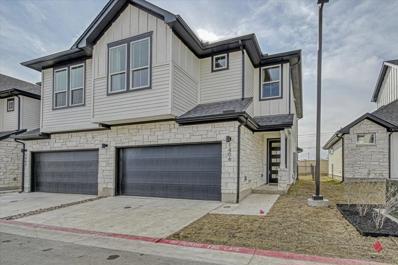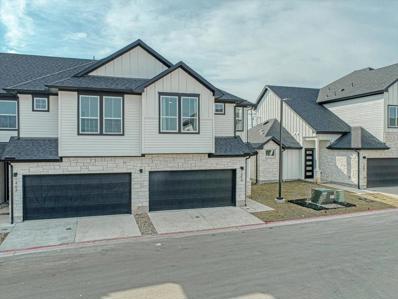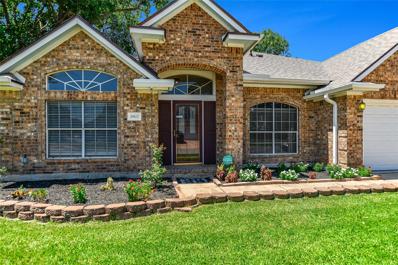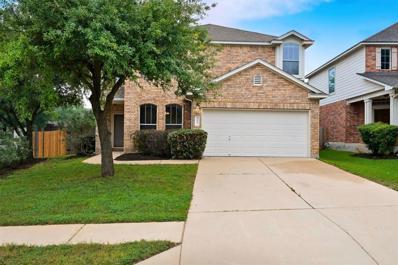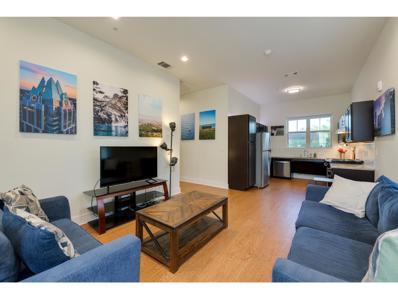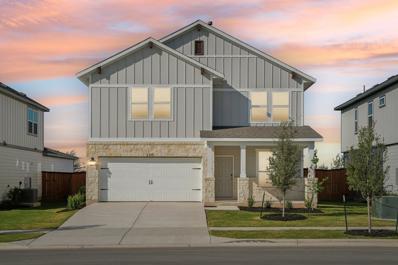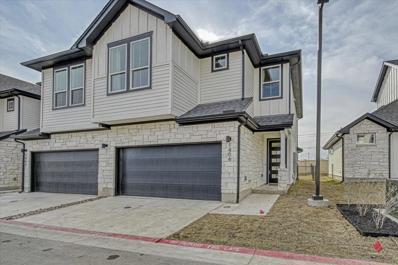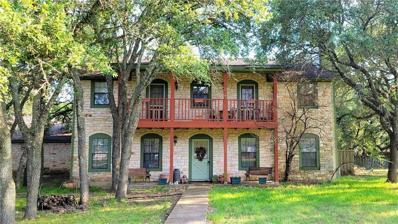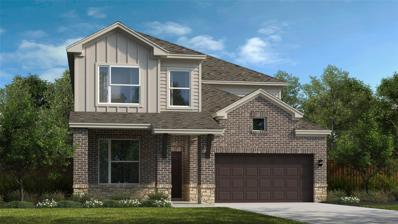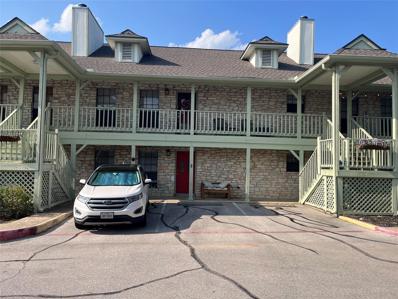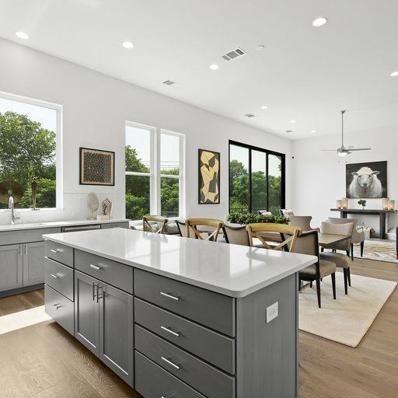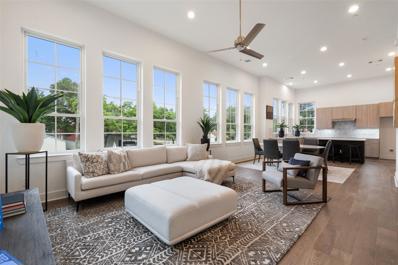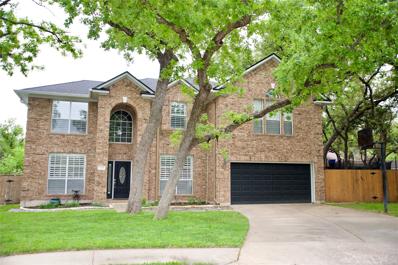Round Rock TX Homes for Sale
- Type:
- Condo
- Sq.Ft.:
- 1,478
- Status:
- Active
- Beds:
- 3
- Year built:
- 2024
- Baths:
- 3.00
- MLS#:
- 2400110
- Subdivision:
- Townhomes At Gattis
ADDITIONAL INFORMATION
Townhomes at Gattis is a premier community of 74 thoughtfully and environmentally designed town homes. Located just north of Austin in the sought--after suburb of Round Rock, Townhomes at Gattis is surrounded by established single family neighborhoods, as well as many close--by national retail, restaurant, entertainment, and employment centers. It is within 2 miles of the intersection of Toll Road 45 & I--35 intersection, with easy access to everything, including downtown Austin, the new $1 billion Apple campus, and the new Tesla plant. It is only minutes from The Domain, a retail mecca with over 100 upscale retail shops and restaurants. Builder incentives include: 1) Preferred lender incentive = $3000 to be used towards closing costs or rate locks or buying down points! Ask about builder incentives! January 2025 estimated completion.
- Type:
- Condo
- Sq.Ft.:
- 1,478
- Status:
- Active
- Beds:
- 3
- Year built:
- 2024
- Baths:
- 3.00
- MLS#:
- 5638746
- Subdivision:
- Townhomes At Gattis
ADDITIONAL INFORMATION
Townhomes at Gattis is a premier community of 74 thoughtfully and environmentally designed town homes. Located just north of Austin in the sought--after suburb of Round Rock, Townhomes at Gattis is surrounded by established single family neighborhoods, as well as many close--by national retail, restaurant, entertainment, and employment centers. It is within 2 miles of the intersection of Toll Road 45 & I--35 intersection, with easy access to everything, including downtown Austin, the new $1 billion Apple campus, and the new Tesla plant. It is only minutes from The Domain, a retail mecca with over 100 upscale retail shops and restaurants. Builder incentives include: 1) Preferred lender incentive = $3000 to be used towards closing costs or rate locks or buying down points! Ask about builder incentives! January 2025 estimated completion.
- Type:
- Condo
- Sq.Ft.:
- 1,581
- Status:
- Active
- Beds:
- 3
- Year built:
- 2024
- Baths:
- 3.00
- MLS#:
- 3701854
- Subdivision:
- Townhomes At Gattis
ADDITIONAL INFORMATION
This master down 1581 SF end unit townhome at Townhomes at Gattis is a great opportunity to own a high-quality, environmentally designed home in a prime location. With easy access to major highways and close proximity to major employment centers like the new Apple campus and Tesla plant, this townhome offers convenience and luxury. The community of Townhomes at Gattis offers a well-designed living space with modern amenities and a focus on sustainable living. The builder incentives, including the preferred lender incentive, make this home even more attractive for potential buyers. With a January 2025 estimated completion date, now is the time to consider purchasing this townhome and enjoying all the benefits that come with it. Don't miss out on this opportunity to own a beautiful townhome in a desirable location!
- Type:
- Single Family
- Sq.Ft.:
- 2,066
- Status:
- Active
- Beds:
- 4
- Lot size:
- 0.12 Acres
- Year built:
- 2024
- Baths:
- 3.00
- MLS#:
- 6110485
- Subdivision:
- University Heights
ADDITIONAL INFORMATION
SPECIAL FINANCING AVAILABLE! New plan, west facing Upton plan, with over $35,000 in upgrades included. 2066 sf one story plan with 4 bedrooms, 3 baths, plus flex room/office. The kitchen includes built in appliances, a great island for entertaining, and is open to the 19 x 17 family room and dining area. The master suite includes high ceilings, mud set shower with seat and a large walk-in closet. Full Sod and Sprinkler. Corner Homesite.
$479,900
1902 Overcup Dr Round Rock, TX 78681
- Type:
- Single Family
- Sq.Ft.:
- 2,269
- Status:
- Active
- Beds:
- 4
- Lot size:
- 0.19 Acres
- Year built:
- 1993
- Baths:
- 2.00
- MLS#:
- 9655708
- Subdivision:
- Woods Sec 05b Amd Pt Sec 05
ADDITIONAL INFORMATION
AMAZING and rare deal for a single story, 4 bdrm, 2 bath home on the west side of Round Rock! Super MOTIVATED SELLERS!**2.25% assumable interest rate option for qualifying veterans.**A prime location just off FM 3406 and minutes from I 35, shopping, restaurants, hospitals and Round Rock's top rated schools, including Old Town Elementary, Walsh Middle, and Round Rock High School. New roof and full gutters installed '24 and new garage door in '19 ensuring peace of mind and curb appeal. New gas water heater recently installed. Brand new (Aug '24) beautiful luxury vinyl planks in most of home offering durability, easy maintenance, and a touch of elegance. Spacious updated kitchen with gorgeous fixtures, quartz counters and center island, built in shelves and a breakfast bar. You'll love the natural sunlight that the kitchen skylight brings in. Enjoy the versatility of having an all season sunroom room with flagstone which is perfect as an additional sitting or exercise room or just a place to relax! The master bath has a garden tub, separate shower and dual vanities. Full inground sprinkler system. The backyard shed provides lots of extra storage. Among the lowest tax rate in the area. Sellers will provide a $600 home warranty with the company of your choice. Welcome Home!
- Type:
- Single Family
- Sq.Ft.:
- 2,593
- Status:
- Active
- Beds:
- 5
- Lot size:
- 0.12 Acres
- Year built:
- 2024
- Baths:
- 4.00
- MLS#:
- 1227522
- Subdivision:
- University Heights
ADDITIONAL INFORMATION
Our fabulous Pleasanton plan with over $58,000 in upgrades included. 2593 sf two story plan with 5 bedrooms, 4 baths plus game room. Primary and secondary bedroom down. The kitchen includes built in appliances, under cabinet lights, a great island for entertaining, and is open to the family room and dining area. The master suite included high ceilings, mud set shower with seat and a large walk-in closet. Full Sod and Sprinkler.
- Type:
- Single Family
- Sq.Ft.:
- 2,593
- Status:
- Active
- Beds:
- 5
- Lot size:
- 0.12 Acres
- Year built:
- 2024
- Baths:
- 4.00
- MLS#:
- 3933584
- Subdivision:
- University Heights
ADDITIONAL INFORMATION
Our fabulous Pleasanton plan with over $62,000 in upgrades included. 2,593 sf two story plan with 5 bedrooms, 4 baths plus game room. Primary and secondary bedroom down. The kitchen includes built in appliances, under cabinet lights, a great island for entertaining, and is open to the family room and dining area. The master suite includes high ceilings, mud set shower with seat and a large walk-in closet. Full Sod and Sprinkler.
- Type:
- Single Family
- Sq.Ft.:
- 1,502
- Status:
- Active
- Beds:
- 3
- Lot size:
- 0.11 Acres
- Year built:
- 2014
- Baths:
- 2.00
- MLS#:
- 1338633
- Subdivision:
- Preserve/mayfield Ranch Condos
ADDITIONAL INFORMATION
Preinspected! Lives like a single-family home! Beautiful and lovingly maintained home! No carpet! Open concept with the primary bedroom separated from the two large secondary bedrooms. The kitchen opens to the family room and includes stainless appliances. Refrigerator conveys! Tons of storage! One of the largest backyards in the community! Water heater replaced in April of 2024. The roof was replaced in December of 2023. Convenient to great shopping, eateries, and great medical facilities. Wonderful Round Rock schools!
- Type:
- Single Family
- Sq.Ft.:
- 2,260
- Status:
- Active
- Beds:
- 3
- Lot size:
- 0.18 Acres
- Year built:
- 2006
- Baths:
- 3.00
- MLS#:
- 8145950
- Subdivision:
- Village At Mayfield Ranch Ph 04 Lt 26&27 Blk B Amd
ADDITIONAL INFORMATION
New Interior Paint! Handscraped Hardwood and Tile Down! All bedrooms are large! XL Game room (could frame and build wall for 4th bedroom)! Northeast facing, RRISD, two-story home is perfectly situated in the peaceful Mayfield Ranch community, occupying a prominent corner lot framed by a beautiful brick and stucco exterior. Move-in ready, this residence is ideally located near an array of parks, inviting pools within walking distance, and diverse recreational amenities, ensuring a vibrant lifestyle. The home features extensive handscraped hardwood flooring throughout the downstairs area, complemented by a freshly repainted interior that adds a bright and welcoming feel. The open floor plan seamlessly integrates the living spaces, which include a versatile dining room that can also serve as an office, and a large living room anchored by a cozy gas fireplace. The well-appointed kitchen is a culinary delight, equipped with a center island, plentiful cabinets, and a generous pantry, perfect for storage and meal preparations. Upstairs, the spacious master bedroom is a true retreat, boasting a luxurious ensuite bathroom with double vanity sinks, a walk-in shower, a garden soaker tub, and a large walk-in closet. Additionally, this floor offers a sprawling gameroom or flex space, ideal for entertainment or relaxation, alongside two other spacious bedrooms and a hall bath. Outdoor living is equally impressive with a large covered back patio, providing a serene space to enjoy morning coffee or al fresco dining. Located in close proximity to Austin’s tech corridor, I35, tollways, shopping, and dining, this home offers the convenience of city living while nestled in a quiet neighborhood, making it the perfect sanctuary for comfort and ease.
- Type:
- Condo
- Sq.Ft.:
- 963
- Status:
- Active
- Beds:
- 2
- Lot size:
- 0.02 Acres
- Year built:
- 2018
- Baths:
- 2.00
- MLS#:
- 8355531
- Subdivision:
- Creekside Condominiums
ADDITIONAL INFORMATION
Welcome to your new home at Creekside Condominiums, where comfort and convenience meet in perfect harmony. This 2 bedroom, 2 bathroom condo offers a modern lifestyle with lots of community amenities. As you enter, you'll be greeted by an open floor plan flooded with natural light, all on one level for effortless living. The kitchen boasts granite countertops and stainless steel appliances, creating a perfect space for culinary delights. And with the refrigerator, washer, and dryer included, move-in couldn't be easier. Both bathrooms have walk in showers. The convenience of the first-floor location adds an extra layer of accessibility, making daily living a breeze. Outside your door awaits an amenity center designed for leisure and entertainment. Enjoy movie nights in the theater room, soak up the sun by the pool, or stay active in the fitness room. Need space to host gatherings? The kitchen and meeting area are ideal for socializing with friends and neighbors.Located at the intersection of 45 Toll Road and I35, this condo offers unparalleled convenience. Explore nearby shopping destinations or easily access major highways for effortless commuting. With one covered parking spot and additional guest parking available, convenience extends beyond the doorstep. HOA fee covers valet trash service, water and basic cable.
- Type:
- Single Family
- Sq.Ft.:
- 1,365
- Status:
- Active
- Beds:
- 3
- Lot size:
- 0.09 Acres
- Year built:
- 2024
- Baths:
- 3.00
- MLS#:
- 9887874
- Subdivision:
- Avery Centre
ADDITIONAL INFORMATION
MLS# 9887874 - Built by Century Communities - Ready Now! ~ The main floor of the welcoming San Angelo plan offers an airy, open layout, showcasing a great room, a dining area, and a spacious kitchen with a center island. This level also boasts a convenient bedroom and a full bath. Upstairs, the spacious owner’s suite offers a walk-in closet and a private bath with a walk-in shower. A third bedroom and a full bath round out this attractive floor plan. Additional home highlights and upgrades: 36 inch espresso cabinets, granite counter-tops in kitchen and baths, Stainless-steel appliance package with gas range Wood-look luxury vinyl plank flooring in common areas Double vanities in owners suite. Walk-in shower in primary. Exceptional included features, such as our Century Home Connect® smart home package and more!
- Type:
- Single Family
- Sq.Ft.:
- 2,336
- Status:
- Active
- Beds:
- 3
- Lot size:
- 0.16 Acres
- Year built:
- 2024
- Baths:
- 3.00
- MLS#:
- 5887894
- Subdivision:
- Avery Centre
ADDITIONAL INFORMATION
MLS# 5887894 - Built by Century Communities - Ready Now! ~ The Walnut floor plan at The Highlands at Avery Centre is a spacious home that boasts an upstairs Owner’s Suite with a large walk-in closet and attached bath. The kitchen is large, with an adjacent dining room and open to the generous great room. A private Study is downstairs, along with a Powder Room. Laundry room is conveniently located upstairs, along with huge Gameroom, Owners Suite, secondary bathroom, and two additional bedrooms. The backyard is large and private, featuring a covered patio perfect for entertaining. More home highlights: white cabinets, Granite counter-tops in kitchen and baths, stainless-steel appliance package with Gas range, Wood-look luxury vinyl plank flooring in main areas downstairs, Tankless water heater, Double vanities in Owners Suite, Landscape package including sod & sprinklers, Exceptional included features, such as our Century Home Connect® Smart Home package and more!
- Type:
- Condo
- Sq.Ft.:
- 1,333
- Status:
- Active
- Beds:
- 3
- Lot size:
- 0.04 Acres
- Year built:
- 2015
- Baths:
- 2.00
- MLS#:
- 5498838
- Subdivision:
- Turtle Creek Village
ADDITIONAL INFORMATION
Priced well below the market, this is a one story end unit property with an attached two car garage that offers the perfect combination of value, modern comfort, convenient amenities, and a serene living environment. As you step inside, you are greeted by an open floor plan that maximizes both natural light and functionality. The living area is adorned with large windows while creating a bright and inviting ambiance. It has a covered patio that leads to a maintained fenced back yard and hiking trails with the community park close by.
- Type:
- Condo
- Sq.Ft.:
- 1,581
- Status:
- Active
- Beds:
- 3
- Year built:
- 2024
- Baths:
- 3.00
- MLS#:
- 4453734
- Subdivision:
- Townhomes At Gattis
ADDITIONAL INFORMATION
This master down 1581 SF end unit townhome at Townhomes at Gattis is a great opportunity to own a high-quality, environmentally designed home in a prime location. With easy access to major highways and close proximity to major employment centers like the new Apple campus and Tesla plant, this townhome offers convenience and luxury. The community of Townhomes at Gattis offers a well-designed living space with modern amenities and a focus on sustainable living. The builder incentives, including the preferred lender incentive, make this home even more attractive for potential buyers. With a January 2025 estimated completion date, now is the time to consider purchasing this townhome and enjoying all the benefits that come with it. Don't miss out on this opportunity to own a beautiful townhome in a desirable location!
- Type:
- Single Family
- Sq.Ft.:
- 2,750
- Status:
- Active
- Beds:
- 4
- Lot size:
- 1.63 Acres
- Year built:
- 1985
- Baths:
- 3.00
- MLS#:
- 7851188
- Subdivision:
- Brushy Bend Park Sec 2
ADDITIONAL INFORMATION
Amazing Fixer Upper Special! A great deal on a home with amazing potential on over one acre of land. Bring us an offer! Seller does not have possession of a preexisting survey for this property. Seller is likely to be home during showings. Please do not engage in the seller in conversation about the house or matters relating to the sale of the property. Just say hello and do your thing. Direct all questions only to the listing agent.
- Type:
- Condo
- Sq.Ft.:
- 1,813
- Status:
- Active
- Beds:
- 3
- Lot size:
- 0.02 Acres
- Year built:
- 2024
- Baths:
- 3.00
- MLS#:
- 8767164
- Subdivision:
- Sonoma Heights
ADDITIONAL INFORMATION
New Coventry Home! Natural light flows into the side windows of this end unit with southern exposure. Luxury 7.5” plank flooring seamlessly connects the main living spaces of this open floor plan. The chef inspired kitchen features black painted cabinetry, black and white granite countertops and a large stainless-steel farm sink. All appliances included with this gem. The covered patio looks out to a fenced backyard. Head upstairs to your private west-facing primary suite with large loft space right outside your bedroom door. perfect for a home office. Sonoma Heights is a gated community, conveniently located in Round Rock ISD. Don’t wait to call this townhome yours–schedule your appointment today!
- Type:
- Single Family
- Sq.Ft.:
- 2,393
- Status:
- Active
- Beds:
- 4
- Lot size:
- 0.15 Acres
- Year built:
- 2024
- Baths:
- 3.00
- MLS#:
- 2814716
- Subdivision:
- Avery Centre
ADDITIONAL INFORMATION
MLS# 2814716 - Built by Century Communities - Ready Now! ~ The Sage floor plan at The Highlands at Avery Centre is a large 2-story home with an upstairs Owner’s Suite with a roomy walk-in closet and attached Owners Bath. You’ll also love the generous sized kitchen with an adjacent dining room, and a wide-open great room. There is a full bedroom and bathroom on the first floor. Upstairs with the Owners Suite, there are 2 other bedrooms and full bath, as well as a huge Gameroom. Laundry room is conveniently upstairs as well. The backyard features a covered patio to keep cool, perfect for entertaining! Additional home highlights: painted cabinets, Granite counter-tops in kitchen and baths, Stainless-steel Whirlpool appliance package with Gas Range, wood-look luxury vinyl plank flooring in common areas downstairs, Tankless water heater, double vanities in Owners Bath, Covered patio, Landscape package including sod & sprinklers, Exceptional included features, such as our Century Home Connect® smart home package and more!!
- Type:
- Single Family
- Sq.Ft.:
- 2,864
- Status:
- Active
- Beds:
- 6
- Lot size:
- 0.12 Acres
- Year built:
- 2024
- Baths:
- 4.00
- MLS#:
- 2420642
- Subdivision:
- University Heights
ADDITIONAL INFORMATION
SPECIAL FINANCING AVAILABLE! Our popular Redland Plan with over $53,000 in upgrades included. 2864 sf Two story plan with 6 bedrooms, 4 baths plus game room. Primary and secondary bedroom down. The kitchen includes built-in appliances, under-cabinet lights, a great island for entertaining, and is open to the family room and dining area. The master suite included high ceilings, mud set shower with seat, soaking tub, and a large walk-in closet. Full Sod and Sprinkler.
- Type:
- Single Family
- Sq.Ft.:
- 2,854
- Status:
- Active
- Beds:
- 6
- Lot size:
- 0.12 Acres
- Year built:
- 2024
- Baths:
- 4.00
- MLS#:
- 5799302
- Subdivision:
- University Heights
ADDITIONAL INFORMATION
SPECIAL FINANCING AVAILABLE! Our popular Quinley Plan with over $66,000 in upgrades included. 2854 sf Two story plan with 5 bedrooms, 4 baths plus game room and media room. Primary and secondary bedroom down. The kitchen includes built-in appliances, under-cabinet lights, a great island for entertaining, and is open to the family room and dining area. The master suite includes high ceilings, mud set shower with seat, soaking tub, and a large walk-in closet. Full Sod and Sprinkler.
- Type:
- Single Family
- Sq.Ft.:
- 3,156
- Status:
- Active
- Beds:
- 5
- Lot size:
- 0.23 Acres
- Year built:
- 2024
- Baths:
- 4.00
- MLS#:
- 5872525
- Subdivision:
- University Heights
ADDITIONAL INFORMATION
SPECIAL FINANCING AVAILABLE! Over $70,000 in upgrades have been added to our buyer's favorite Parmer plan on a 70' homesite. This 3156 sq ft two story home offers a large family room open to above, as well as a media and gameroom upstairs. There are 5 beds and 4 full baths, the primary and secondary bedrooms are located on the 1st floor. The modern kitchen includes built-in stainless steel appliances, a generous island, undercabinet lighting, white 42" cabinets and a 5 burner 36" cooktop. The owner's suite has 10' ceilings, big windows with a window seat, tub and separate shower with seat and a large walk-in closet. This home offers 8' doors, a drop zone, tankless water heater, full sod and sprinklers and a covered patio. Must see! Estimated completion September.
- Type:
- Single Family
- Sq.Ft.:
- 4,656
- Status:
- Active
- Beds:
- 5
- Lot size:
- 0.18 Acres
- Year built:
- 2006
- Baths:
- 4.00
- MLS#:
- 2964955
- Subdivision:
- Teravista Sec 09
ADDITIONAL INFORMATION
SELLER SAYS TO BRING US AN OFFER.... Seller will contribute up to $25K towards buyer closing costs or rate buydown. Title Policy paid with use of preferred lender. Welcome to Round Rock's sought-after Teravista community! This magnificent 5-bedroom, 4-bath abode boasts an inviting separate office, 3 spacious living areas, 2 elegant dining spaces, a deluxe media room, and an oversized 2-car garage, spread across a generous 4,656 square feet of luxurious living space. As you step inside, be embraced by the airy and sophisticated interior, adorned with abundant natural light and tasteful finishes at every turn. The entire HVAC system was meticulously replaced in 2022, ensuring year-round comfort and efficiency, while the roof was recently replaced in June 2020. The updated kitchen, featuring stunning granite countertops, a gas stove, and double built-in electric ovens, perfect for creating culinary masterpieces and entertaining guests with flair. After dinner, indulge in the cinematic experience in your very own media room, complete with an exceptional sound system, top-of-the-line projection equipment, and two sumptuously comfortable couches for endless movie nights and relaxation. Step outside into your backyard sanctuary, where a fig, blueberry, and mature peach tree await. Teravista is a 1,500-acre master-planned community. It is home to an 18-hole public golf course, clubhouse, tennis courts, a basketball court, a pickleball court, fitness centers, and sparkling swimming pools. Community surrounded by miles of natural trails throughout the community showcasing the best of Texas’ native wildlife. Teravista is minutes away from Dell Diamond, abundance of shopping, fantastic restaurants, Old Settlers Park, the San Gabriel River, much more. Don't let this extraordinary property slip through your fingers—schedule your showing today and prepare to fall head over heels for luxury living at its finest in Round Rock's premier Teravista community. Welcome Home!
- Type:
- Condo
- Sq.Ft.:
- 1,197
- Status:
- Active
- Beds:
- 2
- Lot size:
- 0.03 Acres
- Year built:
- 1984
- Baths:
- 2.00
- MLS#:
- 1524997
- Subdivision:
- Mays Square Condo
ADDITIONAL INFORMATION
This is one of the PRIME of PRIME locations in all of Round Rock at one of the most affordable prices in ALL of the city. This property is located 0.5 miles from downtown and 0.5 miles from I35. It is walking distance to shopping centers, entertainment, and a 10 minute walk to the beautiful downtown Round Rock. There is a park located across the street, bus stops in the front, a convenience store located about 100 yards away, and a dog park and BBQ pit on the property. Walk inside this 2 bed 2 bath condo and you will find a spacious living room with a striking fireplace, an oversized kitchen, and 2 ample sized bedrooms. Recent renovations include a NEW front door, 2.5 year old HVAC system, bathtub refinished, and much more!
$471,000
280 Pullman Ct Round Rock, TX 78664
- Type:
- Townhouse
- Sq.Ft.:
- 1,388
- Status:
- Active
- Beds:
- 2
- Lot size:
- 0.03 Acres
- Year built:
- 2024
- Baths:
- 3.00
- MLS#:
- 8871232
- Subdivision:
- Depot Townhomes
ADDITIONAL INFORMATION
Presenting a sleek two-bedroom townhome in Round Rock, Texas. Situated near downtown and The Depot Park, this residence seamlessly blends traditional and modern elements. Enjoy 12-ft ceilings, Bosch appliances, and lots of large windows for ample natural light. Includes a two-car garage and easy-care landscaping. Experience urban living redefined. Book your showing now! Limited Service Listing agreement. Please contact Juan Pablo Hisse for an appt or questions.
$665,000
260 Pullman Ct Round Rock, TX 78664
- Type:
- Townhouse
- Sq.Ft.:
- 2,126
- Status:
- Active
- Beds:
- 3
- Lot size:
- 0.03 Acres
- Year built:
- 2024
- Baths:
- 4.00
- MLS#:
- 7145345
- Subdivision:
- Depot Townhomes
ADDITIONAL INFORMATION
Welcome to contemporary urban living at its finest in the heart of Round Rock, Texas! This stunning 3-story townhome combines the charm of traditional architecture with modern design elements, offering a unique blend of style and functionality. Located just steps away from the vibrant downtown area, residents will enjoy easy access to an array of restaurants, bars, and entertainment options. For outdoor enthusiasts, The Depot Park is within walking distance, providing a perfect retreat for picnics, leisurely strolls, or wknd gatherings. Crafted with attention to detail, the exterior showcases a beautiful mix of limestone and modern accents, setting the tone for the elegance found within. As you step inside, you'll be greeted by soaring 12-foot ceilings and an abundance of natural light flooding through the numerous windows, creating a bright and airy atmosphere. The interior boasts sleek, modern finishes throughout, creating a sophisticated backdrop for both relaxing and entertaining. The gourmet kitchen is a chef's delight, featuring top-of-the-line Bosch appliances, ample storage space, and a stylish breakfast bar. The open-concept layout seamlessly connects the kitchen to the dining and living areas, providing the perfect setting for gatherings with family and friends. Retreat to the spacious master suite, complete with a luxurious ensuite bathroom and generous closet space. Two additional bedrooms offer versatility and comfort, ideal for guests, a home office, or a hobby room. Outside, residents will appreciate the convenience of a two-car garage and the low-maintenance landscaping. Whether you're enjoying a morning coffee on the private balcony or hosting a barbecue in the backyard, this home offers the perfect balance of indoor/outdoor living. Experience the best of urban living in Round Rock with this exceptional townhome. Schedule a showing today and make this your new home sweet home! Buyer to verify all information - LIMITED SERVICE LISTING AGREEMENT.
- Type:
- Single Family
- Sq.Ft.:
- 3,166
- Status:
- Active
- Beds:
- 5
- Year built:
- 1993
- Baths:
- 3.00
- MLS#:
- 3912984
- Subdivision:
- Oaklands
ADDITIONAL INFORMATION
This beautiful 5/3, two-story home has everything you need for comfortable indoor and outdoor living. Outside relax by the private pool and spa, as you listen to the calming waterfall. Enjoy the large covered porch overlooking the spacious backyard, providing an excellent outdoor entertainment space. Inside, the main floor contains a large family room, dining, living space and one bedroom and full bathroom, while upstairs you'll find four more bedrooms, a loft, and two additional full baths. Other desirable features include granite countertops, breakfast and wet bars, plantation shutters, arched windows, and mature landscaping, all situated on a quiet cul-de-sac. The home is conveniently located near desirable schools such as Fern Bluff Elementary and Round Rock High.

Listings courtesy of Unlock MLS as distributed by MLS GRID. Based on information submitted to the MLS GRID as of {{last updated}}. All data is obtained from various sources and may not have been verified by broker or MLS GRID. Supplied Open House Information is subject to change without notice. All information should be independently reviewed and verified for accuracy. Properties may or may not be listed by the office/agent presenting the information. Properties displayed may be listed or sold by various participants in the MLS. Listings courtesy of ACTRIS MLS as distributed by MLS GRID, based on information submitted to the MLS GRID as of {{last updated}}.. All data is obtained from various sources and may not have been verified by broker or MLS GRID. Supplied Open House Information is subject to change without notice. All information should be independently reviewed and verified for accuracy. Properties may or may not be listed by the office/agent presenting the information. The Digital Millennium Copyright Act of 1998, 17 U.S.C. § 512 (the “DMCA”) provides recourse for copyright owners who believe that material appearing on the Internet infringes their rights under U.S. copyright law. If you believe in good faith that any content or material made available in connection with our website or services infringes your copyright, you (or your agent) may send us a notice requesting that the content or material be removed, or access to it blocked. Notices must be sent in writing by email to [email protected]. The DMCA requires that your notice of alleged copyright infringement include the following information: (1) description of the copyrighted work that is the subject of claimed infringement; (2) description of the alleged infringing content and information sufficient to permit us to locate the content; (3) contact information for you, including your address, telephone number and email address; (4) a statement by you that you have a good faith belief that the content in the manner complained of is not authorized by the copyright owner, or its agent, or by the operation of any law; (5) a statement by you, signed under penalty of perjury, that the inf
Round Rock Real Estate
The median home value in Round Rock, TX is $365,000. This is lower than the county median home value of $439,400. The national median home value is $338,100. The average price of homes sold in Round Rock, TX is $365,000. Approximately 52.84% of Round Rock homes are owned, compared to 42.05% rented, while 5.12% are vacant. Round Rock real estate listings include condos, townhomes, and single family homes for sale. Commercial properties are also available. If you see a property you’re interested in, contact a Round Rock real estate agent to arrange a tour today!
Round Rock, Texas has a population of 117,735. Round Rock is more family-centric than the surrounding county with 41.98% of the households containing married families with children. The county average for households married with children is 41.39%.
The median household income in Round Rock, Texas is $86,587. The median household income for the surrounding county is $94,705 compared to the national median of $69,021. The median age of people living in Round Rock is 35.6 years.
Round Rock Weather
The average high temperature in July is 95 degrees, with an average low temperature in January of 38 degrees. The average rainfall is approximately 36 inches per year, with 0.2 inches of snow per year.
