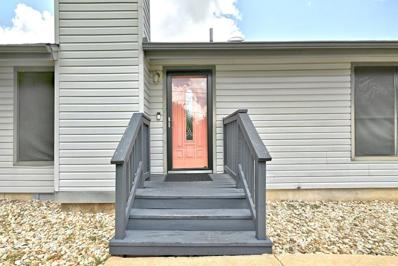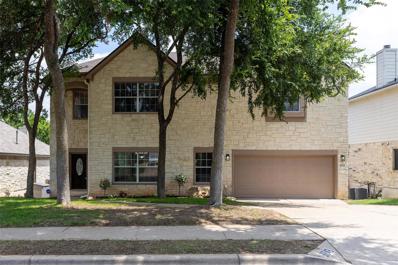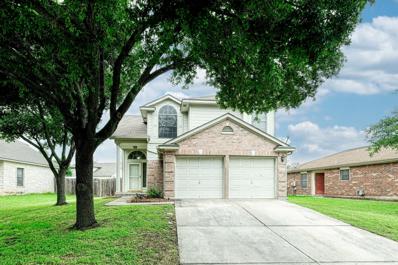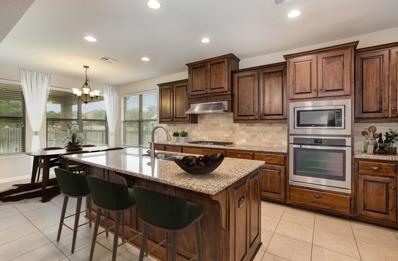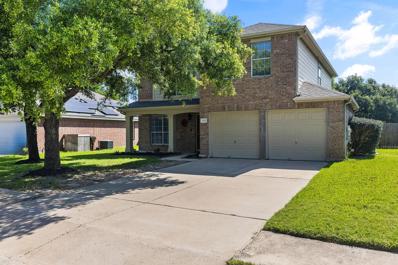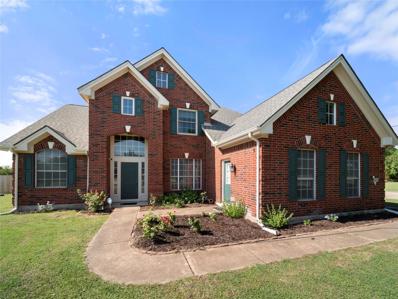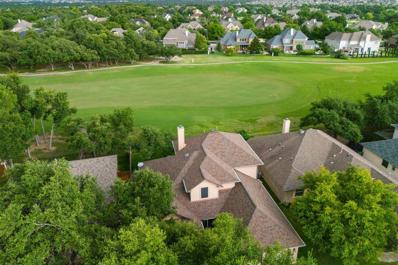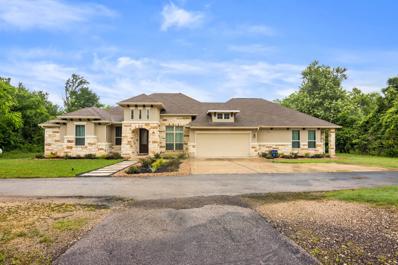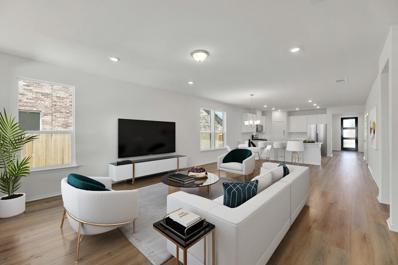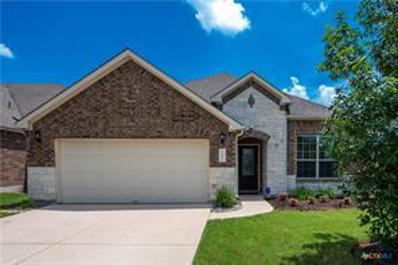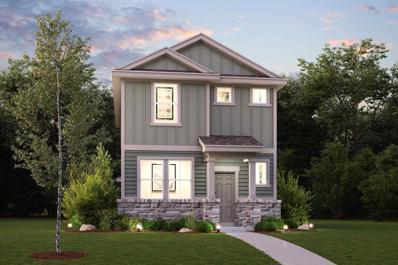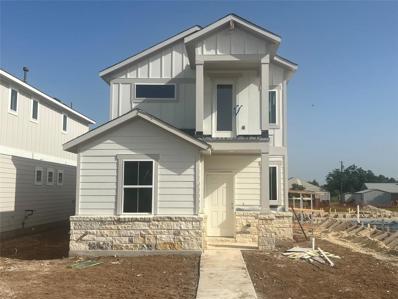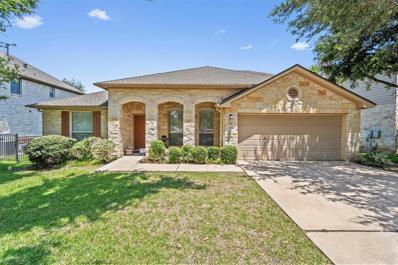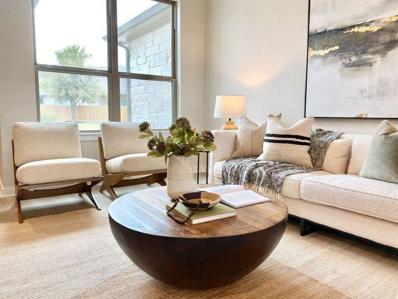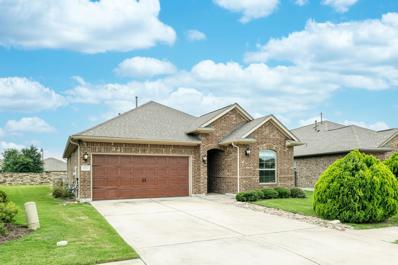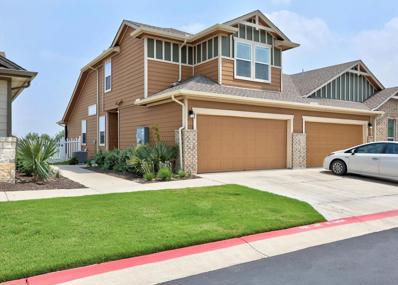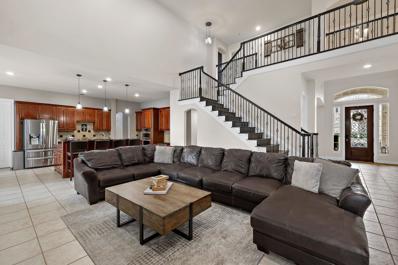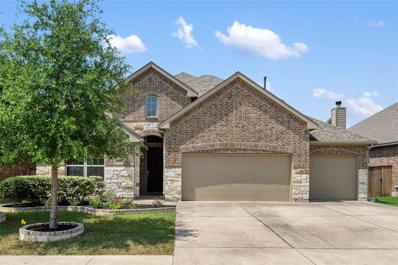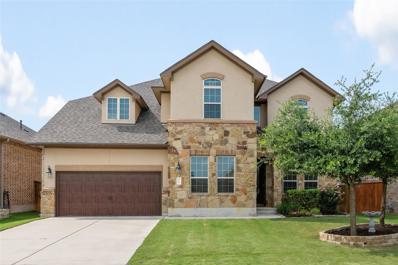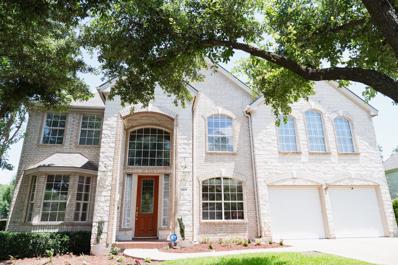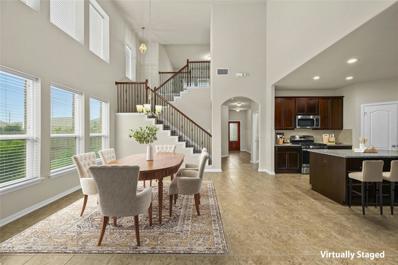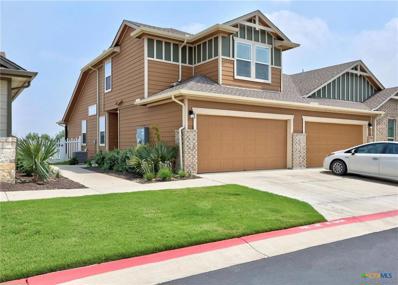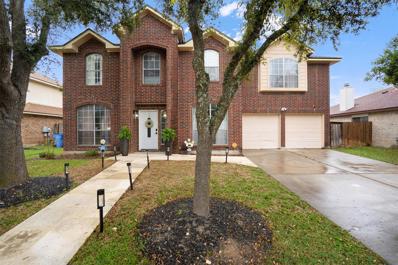Round Rock TX Homes for Sale
- Type:
- Single Family
- Sq.Ft.:
- 1,216
- Status:
- Active
- Beds:
- 2
- Lot size:
- 0.24 Acres
- Year built:
- 1984
- Baths:
- 2.00
- MLS#:
- 5070677
- Subdivision:
- Anderson
ADDITIONAL INFORMATION
Walkable to Downtown Round Rock! Take advantage of the MU2 - Mixed-Use Zoning Opportunities of this property. Large lot, no trees. Use as Mixed-use property for professional office or retail. Live/work opportunity. or scrape and new build. One block off Mays. Over 10,000 sq ft of usable and buildable space for commercial MU2 use in Round Rock’s original plat. Build a structure for commercial use on the bottom and residential occupancies on top. Currently occupied as a primary residence, purchase the property now, potential to rent out the residence while going through the planning and permitting process. This property is located one block from the Mays Street entrance of Heritage Trail West, scheduled to open September 2024 in Round Rock, 3 blocks from the new Round Rock Public Library, one block from Brushy Creek and just around the corner from the Ruby Hotel. Also, a few blocks away from the Lone Star Bakery- home of the famous Round Rock Donuts. Due-Diligence is the responsibility of buyers. Please verify zoning information and development criteria.
- Type:
- Single Family
- Sq.Ft.:
- 2,206
- Status:
- Active
- Beds:
- 4
- Lot size:
- 0.15 Acres
- Year built:
- 2014
- Baths:
- 3.00
- MLS#:
- 5780569
- Subdivision:
- Paloma Lake Sec 20b
ADDITIONAL INFORMATION
Welcome to 3613 Esperanza Drive! This home presents a great short sale opportunity. Just over 2,200 sf w/ 4BRs and 3BAs, this open floor concept is one of two homes in Paloma Lake under 500K. With a few aesthetic updates needed, this home presents savvy buyers a chance to grab a wise investment. This Pulte built home features a study nook, 3 full baths, and a 2 car garage. The kitchen offers an abundance of cabinets, spacious center island, granite counters, glass tile backsplash, stainless steel appliances and walk-in pantry. In the primary bathroom you will find dual vanities, a separate shower/garden tub, and 2 walk-in closets. The yard features a private back yard with a covered patio. The location is hard to beat with easy access to 130/79 and close to Teravista golf course, Old Settlers Park, Dell Diamond, Round Rock Outlets, Kalahari Indoor Waterpark, shopping, and restaurants. Key Neighborhood Features: Clubhouse, Cluster Mailbox, Common Grounds, Fishing, Lake, Park, Picnic Area, Planned Social Activities, Playground, Pool, Sidewalks, Street Lights, Walk/Bike/Hike/Jog Trail(s)
- Type:
- Single Family
- Sq.Ft.:
- 3,223
- Status:
- Active
- Beds:
- 4
- Lot size:
- 0.19 Acres
- Year built:
- 2013
- Baths:
- 4.00
- MLS#:
- 3552067
- Subdivision:
- Forest Creek Sec 38
ADDITIONAL INFORMATION
This inviting two-story home, nestled in a cul-de-sac, offers all the amenities you could desire. The first floor boasts a living area with vaulted ceilings, surround sound, and large windows. The open kitchen with a spacious breakfast area also features a separate formal dining room. The primary suite is generously spacious with high ceilings and large windows. The primary bathroom includes a double vanity, soaking tub, separate shower, and walk-in closets. Additionally, the main level includes an office with beautiful built-in shelves and storage, a half bath, and a separate laundry room. Upstairs, you'll find a second large living/game room area, three bedrooms, and two full bathrooms, one of which features an en suite. When stepping into the backyard, you'll be greeted by a covered patio that leads to a stunning inground pool and spa. The freshwater pool which is six feet deep, includes a six-person hot tub with a waterfall feature cascading into the pool. There's also a Baja shelf with a water feature, perfect for relaxing. Adjacent to the pool, there is a pergola perfect for enjoying your time poolside. The home also has a three-car garage. This amazing home won't be on the market for long, so don't miss out!
- Type:
- Single Family
- Sq.Ft.:
- 2,764
- Status:
- Active
- Beds:
- 4
- Lot size:
- 0.17 Acres
- Year built:
- 2002
- Baths:
- 3.00
- MLS#:
- 9489617
- Subdivision:
- Laurel Ridge Sec 03
ADDITIONAL INFORMATION
Lots of natural light, spacious and rereshing home with pool nestled in Eagles Nest! This home has been updated for the next family to enjoy! Luxury vinyl wood-style flooring in formal dining and living complement the tile floor in the foyer, kitchen and dining! Brand new warrantied kitchen appliances, new stove has a built in convection oven and air fryer that is any chef’s dream kitchen with an expansive eat-in island, in additon, to the chopping island for convenience! Wood burning with gas starter fireplace is estetically pleasing with stone surround in the spacious living room. French doors in breakfast dining lead onto the beautiful terrace overlooking the pool and on the second story enjoy the balcony that overlooks the city skyline! The primary bedroom is spaciously dreamy for a king sized bed and seating area and the primary bathroom includes a relaxing jetted tub and separate shower with dual vanities. The additional three bedrooms have ample space and incredible views. The upstairs familyroom has lots of natural light and provide access to the beautiful balcony. The water softner system, mature trees, swimming pool, new appliances, fresh paint, new floors you get in this home is practically a brand new home in an established neighborhood with mature trees and beautiful landscaping, near schools, playgrounds and walking trails! Shopping, Hospital, Restaurants and Outlets Mall just around the corner. What more could you ask for? Well, all you need is your furniture and to call this place "your home".
- Type:
- Single Family
- Sq.Ft.:
- 1,599
- Status:
- Active
- Beds:
- 3
- Lot size:
- 0.16 Acres
- Year built:
- 2000
- Baths:
- 3.00
- MLS#:
- 1336215
- Subdivision:
- Cambridge Heights Ph B Sec 02
ADDITIONAL INFORMATION
Welcome to this charming 3-bedroom, 2-bathroom home, perfect for comfortable living and entertainment. This residence features a spacious living room with vaulted ceilings and a formal dining area. The kitchen is open to the family room. A spacious primary suite features a garden tub and separate shower! The large yard provides ample space for outdoor activities, while the covered patio offers a perfect spot for entertaining and relaxation. This listing has recent new carpet. Conveniently located just a short distance from the neighborhood community park as well as multiple shopping centers and restaurants at Round Rock Gateway, La Frontera, and Boardwalk Center. This home ensures you are never far from dining and entertainment options. Families will appreciate the proximity to two elementary schools and the IDEA Round Rock Tech School. Additionally, several parks and trails are nearby, offering plenty of opportunities for outdoor recreation. GREAT LOCATION! Special loan programs available!
- Type:
- Single Family
- Sq.Ft.:
- 2,528
- Status:
- Active
- Beds:
- 4
- Lot size:
- 0.2 Acres
- Year built:
- 2014
- Baths:
- 3.00
- MLS#:
- 3209123
- Subdivision:
- Highlands At Mayfield Ranch Sec 1
ADDITIONAL INFORMATION
FRESH PAINT THROUGHOUT **EV charger installed in the garage** Welcome to your dream home! This beautifully upgraded residence features a bright, open floor plan with a cozy stone fireplace in the living room, perfect for gatherings. The gourmet kitchen boasts granite countertops, top-of-the-line stainless steel appliances, a gas cooktop, built-in oven, island, breakfast bar, walk-in pantry, and a breakfast room, complemented by an adjacent formal dining room. The private study with French doors offers an ideal workspace. The luxurious primary suite includes an expansive walk-in closet and a private bath with a soaking tub, separate shower, and dual vanities. Enjoy outdoor living in the large fenced backyard with a covered patio. Located close to parks, the community pool, and scenic walking trails, this home combines comfort and convenience in the desirable Mayfield Ranch Community. Don't miss out on this exceptional property! Discounted rate options may be available for qualified buyers of this home.
$409,990
625 Arrowood Pl Round Rock, TX 78665
- Type:
- Single Family
- Sq.Ft.:
- 2,202
- Status:
- Active
- Beds:
- 4
- Lot size:
- 0.17 Acres
- Year built:
- 2003
- Baths:
- 3.00
- MLS#:
- 6942924
- Subdivision:
- Sonoma Sec 06
ADDITIONAL INFORMATION
YOU CAN BUY THIS $409,990 home for the same payment as a $340,000 home. UPGRADE into this Home. SELLER FINANCING AVAILABLE with MUCH lower than market rates. Buyer can get a rate in the mid 4.99’s to mid 6.00’s depending on down payment, and SAVE $18,000 in closing costs. MINIMUM of 20% down and Buyer must get pre-approved with Leahy Lending for seller financing consideration. NO formal underwriting, MUCH lower closing costs, NO discount points, close as fast as 10 days – Experience how lending should be done. - Experience the charm and modern conveniences of this beautiful Sonoma home in Round Rock! With 4 bedrooms, 2.1 baths, and 2,202 sq. ft. of thoughtfully designed living space, this residence seamlessly blends comfort and elegance. The first story features a warm mix of wood and tile floors, and the living room offers a welcoming gas fireplace that opens to a stylish kitchen. Enjoy cooking with top-notch appliances including a gas range, dishwasher, fridge, and microwave. The kitchen's elegant center island provides extra prep space and a focal point for gatherings. Upstairs, the family room invites relaxation and ceiling fans for added comfort. The primary suite is a serene retreat with a walk-in closet and a luxurious en-suite bath featuring a double vanity. Three additional bedrooms offer ample space for family or guests, and a shared bathroom ensures convenience for all. The backyard extends the living space with a covered area perfect for family time. With 0.174 acres, this outdoor haven is ideal for both entertaining and quiet moments. All bedrooms are carpeted for a cozy feel. This home also includes a 2-car attached garage, providing both storage and convenience. Don't miss the opportunity to explore this delightful home and envision a lifestyle of comfort and joy.
- Type:
- Single Family
- Sq.Ft.:
- 2,914
- Status:
- Active
- Beds:
- 4
- Lot size:
- 2 Acres
- Year built:
- 1997
- Baths:
- 4.00
- MLS#:
- 2693818
- Subdivision:
- Rr Rual Sub 122 & Gattis School Rd Area
ADDITIONAL INFORMATION
Come set your eyes on a rare opportunity to own a beautiful home on 2 acres in Round Rock. This home was custom built and has only one owner who took much pride in maintaining this great property. The layout has the master suite and laundry on the main floor and 3 additional bedrooms upstairs. The office is secluded and from the rest of the home nestled through the garage. Bring your imagination to this flat plot of land with minimal deed restrictions. Do you want chickens, bees, a massive garden, custom pool or mother-in-lay suite? Look no further! This brick home boasts natural lighting, cherrywood flooring, a secluded office, ample storage, 2 living rooms (upstairs and downstairs), a large enclosed back yard, roof about 4 years old, new water heater 2023, no HOA, and sits within walking distance of Gattis Elementary and Cedar Ridge High. Other features include: septic system, private well, water softener, and water purification system. Hook-ups are available for city water and sewage for the new owners. Another awesome fact is that this home did not loose power during the snow storm of 2021! Items that do not convey: Curtains off kitchen dining room (sand green color), curtains by fireplace (tan color), and curtains in Master bedroom (tan color).
- Type:
- Single Family
- Sq.Ft.:
- 3,000
- Status:
- Active
- Beds:
- 5
- Lot size:
- 0.17 Acres
- Year built:
- 2004
- Baths:
- 3.00
- MLS#:
- 5468072
- Subdivision:
- Forest Creek
ADDITIONAL INFORMATION
Rare Forest Creek,5 bdrm home with a $50k lot premium backing to the golf course at this amazing price!The primary bdrm & 5th bdrm(which is a study)are both on the main level.The large primary suite overlooks the golf course & has the perfect primary bathroom with dual vanities,separate shower,soaking tub,& large walk in closet.Open floor plan with the family room,breakfast area,& the kitchen all overlooking the 4th hole on the golf course!Gourmet kitchen with granite counters,built in oven,gas cooktop,& large pantry.This home is approximately 2937 sqft & well taken care of by the original owner with most of the important items upgraded(saving about $40k)including a 2019 roof,2023 & 2016 AC units,newer hot water heater with instant hot water & a rare $16k whole house gas generator ready for potential storms or outages.Huge gameroom upstairs that could be used as a living room or even converted to another bedroom.Spacious secondary bedrooms good for all ages! Formal dining room as you walk in the front door could also be converted to different flex space options.Oversized 2.5 car garage with ample parking & storage.Laundry room has extra cabinets,a sink, & room for a 2nd refrigerator!Great backyard with covered back patio overlooking the 4th hole with newer fence,sprinkler system,& huge trees!Both Forest Creek & specifically Harvey Penick road are sought after for their amazing location giving quick access to everywhere including toll roads 130 & 45, Hwy 79, IH-35, Samsung,Tesla,Dell,airport, & more!Nearby are RRISD schools,premium outlet mall,IKEA,Kalahari,the Domain,restaurants,hospitals,& multiple golf courses!One of the best locations for getting around!Forest Creek has great community amenities including pools,tennis courts,playground,walking trails,& quick access to the 640 acre Old Settlers Park which has disc golf,cricket,20-field baseball complex,5-field softball complex,soccer,tennis,fishing,football,sand volleyball, & open grounds for picnics & gatherings!
$2,650,000
17 Valley Creek Dr Round Rock, TX 78664
- Type:
- Single Family
- Sq.Ft.:
- 8,968
- Status:
- Active
- Beds:
- 9
- Lot size:
- 6.19 Acres
- Year built:
- 2017
- Baths:
- 7.00
- MLS#:
- 3521114
- Subdivision:
- J H Randall Surv Abs 531
ADDITIONAL INFORMATION
Discover the limitless possibilities with this expansive 8.10-acre property, offering not just one, but two remarkable homes. Ideal for a large family seeking space and comfort or savvy investors ready to capitalize on a prime opportunity. Property Highlights: Total Lot Size: 8.10 Acres Developable Land: 1.9 Acres, perfect for your custom vision. House #1 (Primary Residence - 17B): Built in 2017Spacious 4000 SqFt living space /4 Bedrooms, 3.5 Bathrooms/ Private Office and Game Room Bonus: Includes a self-contained mother-in-law suite/apartment with private entrance, 1bd/1bth, and a fully equipped kitchen. House #2 (Charming 2 Story Farmhouse - 17A):Built in 19882600 SqFt of charm and character4 Bedrooms, with a First Floor Primary Suite Attached 2-car Garage Enjoy the serenity of a seasonal creek in the backyard Additional Features: Storage/Outbuildings: Workshop #1: 2400 SqFt complete with a two-post vehicle lift Workshop #2: 625 SqFt for your convenience Conveniently located near shopping, restaurants, and a golf course, this property offers a unique blend of tranquility and accessibility. Whether you're looking for a spacious family retreat or an investment with potential, this property is a rare find. Don't miss out on the opportunity to make this your dream estate!
$429,500
4549 Dugenta Pl Round Rock, TX 78665
- Type:
- Single Family
- Sq.Ft.:
- 2,151
- Status:
- Active
- Beds:
- 3
- Lot size:
- 0.17 Acres
- Year built:
- 2022
- Baths:
- 2.00
- MLS#:
- 4970230
- Subdivision:
- Salerno Ph 1 (amd)
ADDITIONAL INFORMATION
Welcome to your dream home in the coveted Salerno neighborhood. This exquisite 3-bedroom, 2-bath residence is a true masterpiece, situated on a tranquil cul-de-sac and a sprawling oversized lot with new landscaping, offering both privacy and serenity. The home radiates timeless elegance with its striking brick exterior, charming shutters, and a modern front door with Flemish glass texture, making it a true showstopper. Step inside to an open floor plan with large windows that fill the living area with natural light, creating a welcoming and airy ambiance. The kitchen is designed for culinary enthusiasts, featuring a spacious island, built-in gas appliances, Silestone countertops, and plenty of cabinet space to meet all your cooking needs. As you make your way to the back patio, you'll be captivated by the unmatched views, creating a perfect retreat for relaxation and entertainment. Situated in a lively community with outstanding amenities, you'll enjoy access to the sparkling pool, social gatherings at the park, and exciting matches on the basketball court. This home and community cater to all lifestyles. Seize the opportunity to own this remarkable property. Schedule a showing today and begin your dream life!
- Type:
- Single Family
- Sq.Ft.:
- 2,217
- Status:
- Active
- Beds:
- 4
- Lot size:
- 0.18 Acres
- Year built:
- 2015
- Baths:
- 3.00
- MLS#:
- 547331
ADDITIONAL INFORMATION
Welcome to your future dream home at 3417 De Soto Loop in the heart of Round Rock, Texas! This stunning property is coming soon and offers an incredible blend of modern elegance and comfortable living.
- Type:
- Single Family
- Sq.Ft.:
- 1,433
- Status:
- Active
- Beds:
- 3
- Lot size:
- 0.09 Acres
- Year built:
- 2024
- Baths:
- 3.00
- MLS#:
- 5246945
- Subdivision:
- Avery Centre
ADDITIONAL INFORMATION
MLS# 5246945 - Built by Century Communities - Ready Now! ~ The stylish two-story San Jacinto at The Hollows at Avery Centre features an inviting open-concept layout with an abundance of living space. Upon entering the home, an inviting entryway guides you to a dining area, a well-appointed kitchen and an expansive great room with direct access to the patio. As you head upstairs, you’ll find two spacious secondary bedrooms—each with a walk-in closet—plus a full hall bath and a convenient laundry room. You’ll also love the private owner's suite, featuring a spacious walk-in closet and an attached spa-like bath. Additional home highlights and upgrades: 36 inch white cabinets, granite countertops w-4 splash. Stainless-steel appliance package with gas range Wood-look luxury vinyl plank flooring in common areas Double vanities in owners suite bathroom Walk-in shower in primary bath 10 x10 patio Landscape package Exceptional included features, such as our Century Home Connect® smart home package and more!
- Type:
- Single Family
- Sq.Ft.:
- 1,365
- Status:
- Active
- Beds:
- 3
- Lot size:
- 0.09 Acres
- Year built:
- 2024
- Baths:
- 3.00
- MLS#:
- 2333632
- Subdivision:
- Avery Centre
ADDITIONAL INFORMATION
MLS# 2333632 - Built by Century Communities - Ready Now! ~ The beautiful San Angelo at The Hollows at Avery Centre offers two stories of inviting living space. On the main floor, a long entryway flows into a charming dining area, a well-appointed kitchen with a spacious center island and a wide-open great room with direct access to the backyard. Completing the main level is a generous secondary bedroom and a full hall bathroom. As you head upstairs, you’ll find a lavish owner’s suite with a walk-in closet and a deluxe bath with a walk-in shower and a guest bedroom with its very own private bathroom. Additional home highlights and upgrades: 36 inch Mocha cabinets, granite countertops, Stainless steel appliance package with gas range Wood-look luxury vinyl plank flooring in common areas Additional recessed lighting at great room Double vanity in primary bath Exceptional included features, such as our Century Home Connect® smart home package and more!!
- Type:
- Single Family
- Sq.Ft.:
- 2,532
- Status:
- Active
- Beds:
- 4
- Lot size:
- 0.17 Acres
- Year built:
- 2006
- Baths:
- 3.00
- MLS#:
- 7647031
- Subdivision:
- Teravista
ADDITIONAL INFORMATION
This 4 bedroom 3 bath beautiful home built in 2006 located in Teravista offers a blend comfort and charm.Located on the 8th hole of the golf course, one can enjoy sitting on the back patio while enjoying breath taking views. open floor plan with 2 dining areas. Kitchen opens to family room stunning backsplash, gorgeous stone arch and 42 inch cabinets. As the day closes, retire to the owners suite relax in a bubble bath in the garden tub. Spa like bathroom. Second owners suite is upstairs, allowing privacy for family members. Plantation shutters covering all windows. Fireplace with gas logs. Roof replaced Feb 2024 Iron railing, Ceiling fan on back patio replaced May 2024, Outside shutters painted May 2024. Close to Hwy 79, SH45, IH 35, Old Settlers, IKEA, HEB, restaurants, shopping, pharmacies, 2 hospitals Scott and White, Seton Wilco. Great place to call home and for entertaining famiily and friends.
Open House:
Sunday, 11/24 1:00-4:00PM
- Type:
- Condo
- Sq.Ft.:
- 1,674
- Status:
- Active
- Beds:
- 3
- Lot size:
- 0.02 Acres
- Year built:
- 2024
- Baths:
- 3.00
- MLS#:
- 6476380
- Subdivision:
- Sonoma Heights
ADDITIONAL INFORMATION
New Coventry Home! This townhome is nestled inside the gated community of Sonoma Heights. Greenbelt views, with lots of windows and privacy. The open floor plan flows from the entry and great room into the kitchen with bright white colored cabinetry, creamy granite countertops and 7.5” plank flooring in a cool silver finish. Your main level primary looks out to greenbelt views and morning sun. An open staircase takes you to a nice loft flex space and bedrooms. Don’t miss an opportunity to call this home yours!
$378,000
5016 Cassia Way Round Rock, TX 78665
- Type:
- Single Family
- Sq.Ft.:
- 1,626
- Status:
- Active
- Beds:
- 2
- Lot size:
- 0.19 Acres
- Year built:
- 2015
- Baths:
- 2.00
- MLS#:
- 2490338
- Subdivision:
- Vizcaya
ADDITIONAL INFORMATION
Sought after 55+ community of Heritage at Vizcaya. Home has been well cared for. No carpet in the home, hard wood throughout with tile in bathrooms and laundry. 2 bedrooms and Flex space, 2 full baths with spacious living area, open to the kitchen and dinning area. Flex space could be used for a music room, office space or sitting area. The open concept kitchen is at the heart of the home. Enjoy the amazing amenity center with planned community events, pool, and more! Very close to shopping, entertaining and dining, with convenient access to interstates and 130 toll road. Welcome Home.
- Type:
- Single Family
- Sq.Ft.:
- 1,546
- Status:
- Active
- Beds:
- 2
- Lot size:
- 0.04 Acres
- Year built:
- 2018
- Baths:
- 3.00
- MLS#:
- 7523445
- Subdivision:
- Turtle Creek Village Condos
ADDITIONAL INFORMATION
In the heart of Round Rock's Turtle Creek Enclave, this sought-after townhome offers convenience and comfort in a prime location near major employers and shopping hubs. Featuring the popular Corona floorplan, this two-story condo boasts an abundance of natural light, a primary bedroom on the main floor with a private bath complete with a large walk-in shower, double vanity, and a huge primary closet. Loaded with upgrades, neutral colors, and meticulously maintained. The second bedroom is located upstairs along with a full bath, and a cozy loft ideal for a home office or exercise area, this home epitomizes versatility. Spacious kitchen opens to a private covered patio and a small fenced-in low-maintenance backyard, perfect for outdoor relaxation. Additionally, lawn care is provided by the HOA, which also includes a full irrigation system, gutters, and access to the private community pool. Hurry, this amazing opportunity will go quick!
$849,999
2260 Hamlet Cir Round Rock, TX 78664
- Type:
- Single Family
- Sq.Ft.:
- 3,982
- Status:
- Active
- Beds:
- 5
- Lot size:
- 0.3 Acres
- Year built:
- 2003
- Baths:
- 4.00
- MLS#:
- 9863098
- Subdivision:
- Forest Creek
ADDITIONAL INFORMATION
Location, location, location!! Your dream home is nestled within the prestigious Forest Creek golf course community! This 5 bedroom, 3.5 bath sanctuary offers a spacious layout, high ceilings and a second bedroom on first floor. It may need some updates to match your modern taste, but its prime location and distinguished surroundings offer a rare opportunity to create your dream home. Beyond the doors awaits your own private paradise—a backyard oasis that will leave you breathless. Imagine spending leisurely afternoons lounging by the sparkling pool, soaking in the rejuvenating spa, or enjoying al fresco dining in one of the multiple seating areas. For the sports enthusiast, a concrete basketball half-court beckons friendly competitions and active play. With its enviable location on the nationally recognized Forest Creek golf course, this home offers unparalleled views and access to world-class amenities, including golfing, dining, and community events. Don't miss your chance to experience resort-style living at an amazing deal!
$600,000
3815 Ashbury Rd Round Rock, TX 78681
- Type:
- Single Family
- Sq.Ft.:
- 2,847
- Status:
- Active
- Beds:
- 5
- Lot size:
- 0.17 Acres
- Year built:
- 2016
- Baths:
- 4.00
- MLS#:
- 9737256
- Subdivision:
- Highlands/mayfield Ranch Sec 7
ADDITIONAL INFORMATION
5-Bedroom Home with Main-Level Living & Upper-Level Retreat perfect for Guests. Welcome to this spacious and thoughtfully designed 5-bedroom, 4 bath home, offering the perfect blend of comfort and functionality. With 4 of the 5 bedrooms located on the main level, including a large master suite and office with glass double doors, this home is ideal for families looking for easy, accessible living without sacrificing space. At the heart of the home, you'll find a spacious kitchen with granite countertops, stainless steel appliances, large island, dining area, and stylish wood cabinetry. The kitchen opens to the living area with a beautiful stone fireplace. The covered back patio offers a gas stub out which is great for grilling. The quaint backyard is private with trees offering plenty of shade. Newer paint and carpet, dual HVAC systems. Experience the ease of access to everything you need, combined with the warmth and charm of suburban living in a desirable Round Rock neighborhood. Enjoy all the amenities the community has to offer, including a pool, splash pad, kiddy pool, playground and walking trails leading to WILCO Regional Park.
$650,000
3720 Kearney Ln Round Rock, TX 78681
- Type:
- Single Family
- Sq.Ft.:
- 3,372
- Status:
- Active
- Beds:
- 4
- Lot size:
- 0.17 Acres
- Year built:
- 2017
- Baths:
- 5.00
- MLS#:
- 4800154
- Subdivision:
- Highlands/mayfield Ranch Sec 5
ADDITIONAL INFORMATION
This stunning property boasts luxury and functionality at every turn. With 4 bedrooms, including 2 en suites (one downstairs and one upstairs) and 4.5 bathrooms, there's room for everyone to enjoy comfort and privacy. Step inside to discover this elegant home with high ceilings and beautiful wood floors throughout the main living areas downstairs, accentuating the spaciousness and warmth of the home. The custom kitchen cabinetry and a beautiful backsplash, set the stage for quiet evenings or gourmet cooking. The living room features a floor-to-ceiling tiled fireplace, perfect for cozy nights in. Bay windows in the downstairs primary bedroom invite abundant natural light, creating a serene retreat. And the primary bath is a spa-like oasis, complete with separate dual vanities, soaking tub, separate shower, and two walk-in closets equipped with ELFA closet systems for optimal organization. Convenience is key with a separate laundry room featuring a stylish barn door and ELFA storage solutions. Upstairs, you'll find 2 spacious bedrooms, a bonus room, and 2 bathrooms, one of which is an en suite, providing flexible living options. This impressive backyard is a true retreat, offering ample space for relaxation and entertaining. Step outside to discover a covered patio and a charming wood pergola which adds a touch of elegance and style to the outdoor space, creating a cozy atmosphere for gatherings with family and friends. The 3 car tandem garage offers the ELFA Storage System and 2 ceiling storage racks. To top it all off, this home is equipped with an ECO FLOW whole house backup system, ensuring peace of mind during any power outages. Don't miss your chance to experience luxury living in this impeccable residence.
- Type:
- Single Family
- Sq.Ft.:
- 3,707
- Status:
- Active
- Beds:
- 4
- Lot size:
- 0.24 Acres
- Year built:
- 2001
- Baths:
- 4.00
- MLS#:
- 7138758
- Subdivision:
- Lake Forest Sec 01
ADDITIONAL INFORMATION
SELLER OFFERING $10,000 TOWARDS BUYERS CLOSING COST!!! Nestled within the heart of Round Rock's sought-after neighborhoods, 1504 Bamfield Cove presents a serene retreat that harmonizes modern comfort with the beauty of nature. This captivating property offers a rare blend of privacy, convenience, and upscale living, making it the ideal haven for those seeking a tranquil lifestyle. As you approach along the quiet cul-de-sac of Bamfield Cove, the manicured lawn and well-maintained exterior of this single-story residence immediately catch the eye. A welcoming porch beckons you to step inside and discover the charm and elegance that await within. The heart of the home is the gourmet kitchen, where culinary aspirations come to life amidst sleek countertops, stainless steel appliances, and ample cabinetry for storage. The adjacent dining area provides a cozy setting for family meals or intimate gatherings, while the adjoining living room invites you to unwind by the fireplace or bask in the glow of natural light streaming in through large windows. Retreat to the spacious master suite, where peace and tranquility abound. This private sanctuary boasts a luxurious ensuite bathroom with a soaking tub, dual vanities, and a walk-in closet, offering a serene escape at the end of the day. Conveniently located near top-rated schools, shopping, dining, and recreational amenities, 1504 Bamfield Cove offers the perfect balance of tranquility and accessibility. With easy access to major highways, downtown Austin is just a short drive away, allowing you to enjoy all the excitement and cultural attractions the city has to offer while returning home to your peaceful sanctuary in Round Rock. Don't miss your opportunity to experience the epitome of luxury living at 1504 Bamfield Cove. Schedule your private tour today and discover the timeless elegance and unmatched comfort that await within this exceptional residence.
$539,900
8073 Mozart St Round Rock, TX 78665
- Type:
- Single Family
- Sq.Ft.:
- 3,174
- Status:
- Active
- Beds:
- 4
- Lot size:
- 0.22 Acres
- Year built:
- 2016
- Baths:
- 3.00
- MLS#:
- 2701830
- Subdivision:
- Siena
ADDITIONAL INFORMATION
Welcome to your dream home in the heart of Round Rock! This stunning 4-bedroom, 2.5-bathroom residence is perfectly situated on an oversized corner lot, offering an impressive stone exterior garage and exceptional curb appeal. As you step inside, you'll be greeted by neutral interior walls and a seamless flow from the decorative arched entryways and soaring vaulted ceilings. The open floor plan effortlessly connects the dining area, kitchen, and living room, creating a warm and inviting space ideal for both entertaining and everyday living. Large, oversized windows flood the home with natural light, enhancing its bright and airy ambiance. The heart of this home is undoubtedly the spacious kitchen, featuring an oversized island, gleaming stainless steel appliances, and ample counter and cabinet space. Retreat to the expansive primary suite, complete with an ensuite bathroom that boasts double sinks, a garden tub, and a separate shower. The additional bedrooms are well-appointed, providing comfort and versatility for family and guests. A game room offers extra space for recreation and relaxation. Step outside to the backyard, where you'll find an extended patio with a covered portion, perfect for outdoor dining and entertaining. The fenced-in backyard ensures privacy and security, making it an ideal space for children and pets to play. This home is located in a vibrant community that offers a range of amenities, including a pool, sand volleyball court, and playground. With its combination of location, functionality, and neighborhood perks, this Round Rock gem is ready to welcome you home.
- Type:
- Condo
- Sq.Ft.:
- 1,546
- Status:
- Active
- Beds:
- 2
- Lot size:
- 0.04 Acres
- Year built:
- 2018
- Baths:
- 3.00
- MLS#:
- 546237
ADDITIONAL INFORMATION
In the heart of Round Rock's Turtle Creek Enclave, this sought-after townhome offers convenience and comfort in a prime location near major employers and shopping hubs. Featuring the popular Corona floorplan, this two-story condo boasts an abundance of natural light, a primary bedroom on the main floor with a private bath complete with a large walk-in shower, double vanity, and a huge primary closet. Loaded with upgrades, neutral colors, and meticulously maintained. The second bedroom is located upstairs along with a full bath, and a cozy loft ideal for a home office or exercise area, this home epitomizes versatility. Spacious kitchen opens to a private covered patio and a small fenced-in low-maintenance backyard, perfect for outdoor relaxation. Additionally, lawn care is provided by the HOA, which also includes a full irrigation system, gutters, and access to the private community pool. Hurry, this amazing opportunity will go quick!
- Type:
- Single Family
- Sq.Ft.:
- 2,982
- Status:
- Active
- Beds:
- 4
- Lot size:
- 0.17 Acres
- Year built:
- 1994
- Baths:
- 3.00
- MLS#:
- 1446478
- Subdivision:
- Springbrook Centre Ph A
ADDITIONAL INFORMATION
This splendid two-story home seamlessly combines modern convenience with timeless charm. As you enter, you'll be greeted with the nice walkway with lights and laminated wood floors. The open layout includes a kitchen, breakfast nook, and living room, with a formal living room that could easily serve as an office. In the upstairs, walk in to a huge master bedroom boasts a double vanity, walk-in shower, and a separate garden tub in the bathroom. The spacious laundry room is conveniently also on the second level. All secondary bedrooms share space with an updated bathroom, providing ample space for comfortable living. Outside, the expansive backyard beckons with its tranquil ambiance and natural beauty. Surrounded by mature trees of shade and serenity. Moreover, with its low tax rate, this is an opportunity not to be missed—make this stunning property your new home sweet home!

Listings courtesy of Unlock MLS as distributed by MLS GRID. Based on information submitted to the MLS GRID as of {{last updated}}. All data is obtained from various sources and may not have been verified by broker or MLS GRID. Supplied Open House Information is subject to change without notice. All information should be independently reviewed and verified for accuracy. Properties may or may not be listed by the office/agent presenting the information. Properties displayed may be listed or sold by various participants in the MLS. Listings courtesy of ACTRIS MLS as distributed by MLS GRID, based on information submitted to the MLS GRID as of {{last updated}}.. All data is obtained from various sources and may not have been verified by broker or MLS GRID. Supplied Open House Information is subject to change without notice. All information should be independently reviewed and verified for accuracy. Properties may or may not be listed by the office/agent presenting the information. The Digital Millennium Copyright Act of 1998, 17 U.S.C. § 512 (the “DMCA”) provides recourse for copyright owners who believe that material appearing on the Internet infringes their rights under U.S. copyright law. If you believe in good faith that any content or material made available in connection with our website or services infringes your copyright, you (or your agent) may send us a notice requesting that the content or material be removed, or access to it blocked. Notices must be sent in writing by email to [email protected]. The DMCA requires that your notice of alleged copyright infringement include the following information: (1) description of the copyrighted work that is the subject of claimed infringement; (2) description of the alleged infringing content and information sufficient to permit us to locate the content; (3) contact information for you, including your address, telephone number and email address; (4) a statement by you that you have a good faith belief that the content in the manner complained of is not authorized by the copyright owner, or its agent, or by the operation of any law; (5) a statement by you, signed under penalty of perjury, that the inf
 |
| This information is provided by the Central Texas Multiple Listing Service, Inc., and is deemed to be reliable but is not guaranteed. IDX information is provided exclusively for consumers’ personal, non-commercial use, that it may not be used for any purpose other than to identify prospective properties consumers may be interested in purchasing. Copyright 2024 Four Rivers Association of Realtors/Central Texas MLS. All rights reserved. |
Round Rock Real Estate
The median home value in Round Rock, TX is $377,500. This is lower than the county median home value of $439,400. The national median home value is $338,100. The average price of homes sold in Round Rock, TX is $377,500. Approximately 52.84% of Round Rock homes are owned, compared to 42.05% rented, while 5.12% are vacant. Round Rock real estate listings include condos, townhomes, and single family homes for sale. Commercial properties are also available. If you see a property you’re interested in, contact a Round Rock real estate agent to arrange a tour today!
Round Rock, Texas has a population of 117,735. Round Rock is more family-centric than the surrounding county with 41.98% of the households containing married families with children. The county average for households married with children is 41.39%.
The median household income in Round Rock, Texas is $86,587. The median household income for the surrounding county is $94,705 compared to the national median of $69,021. The median age of people living in Round Rock is 35.6 years.
Round Rock Weather
The average high temperature in July is 95 degrees, with an average low temperature in January of 38 degrees. The average rainfall is approximately 36 inches per year, with 0.2 inches of snow per year.
