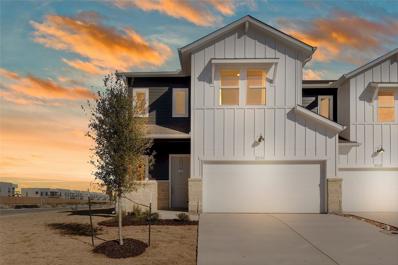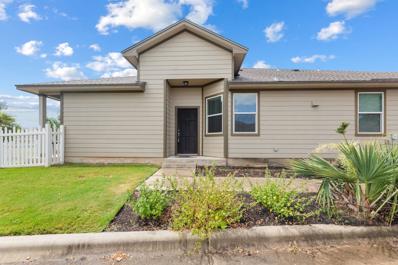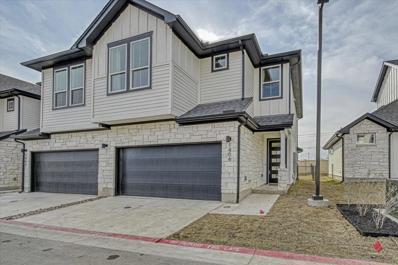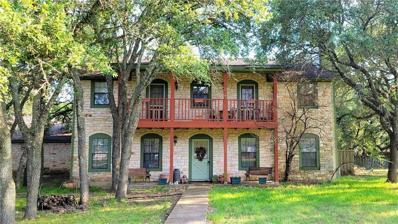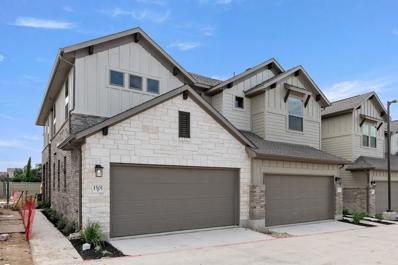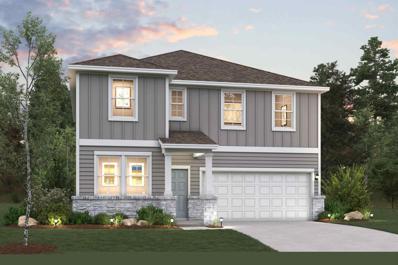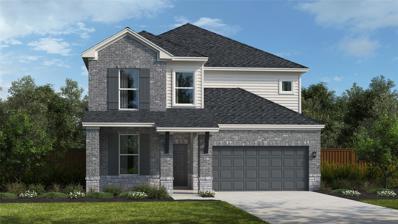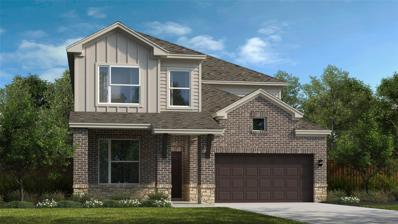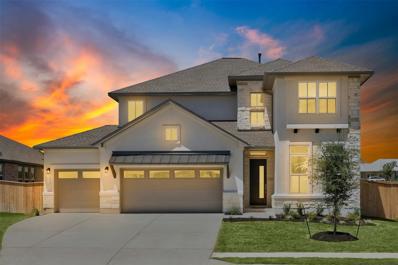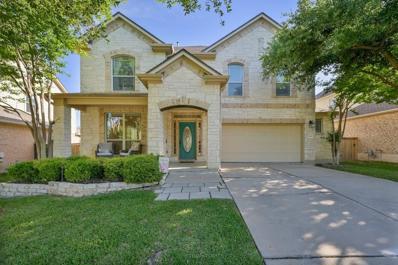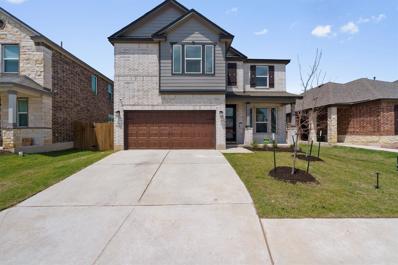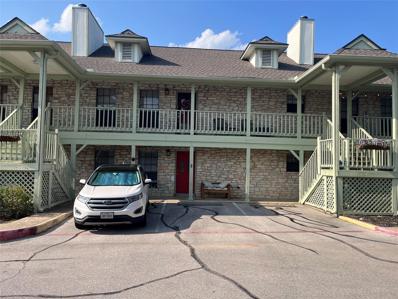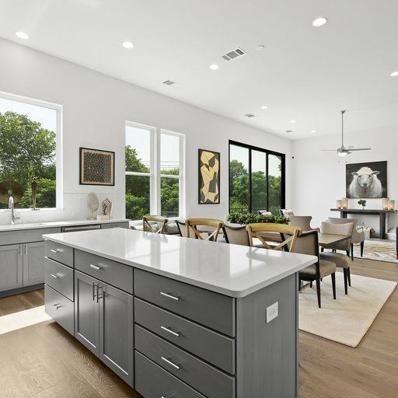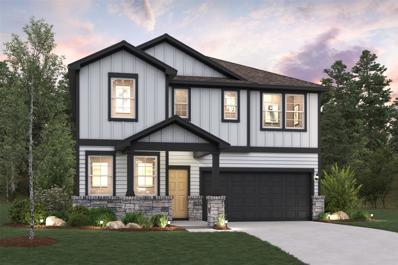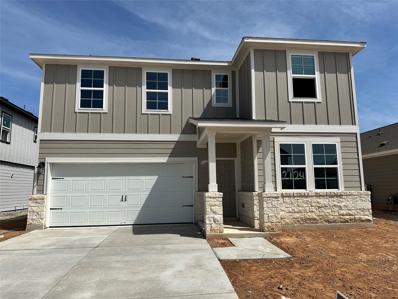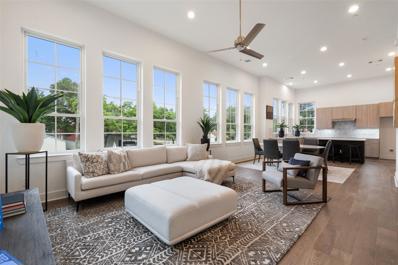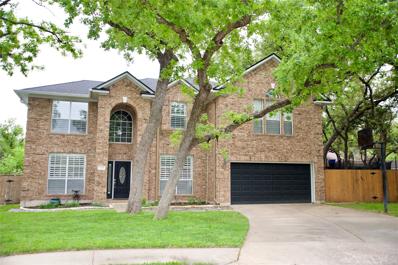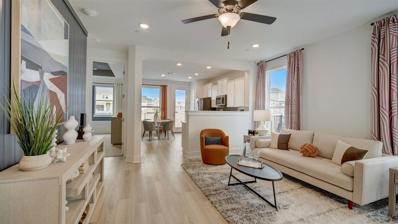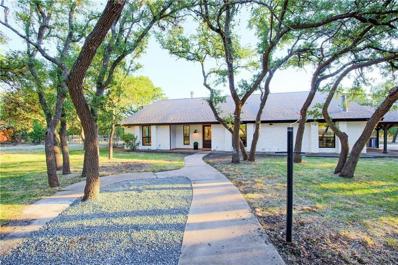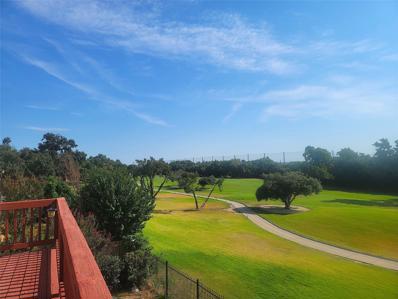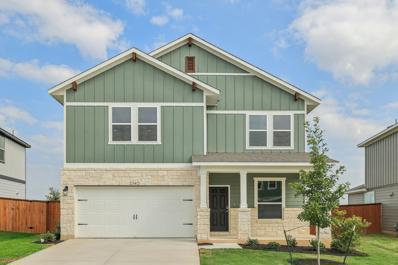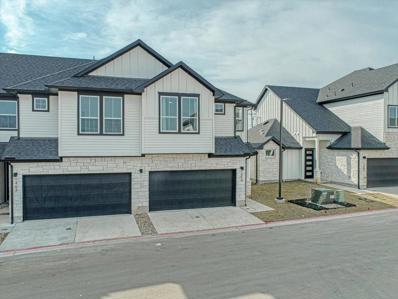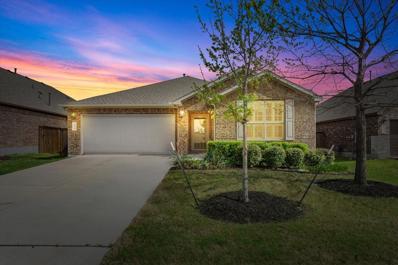Round Rock TX Homes for Sale
$399,990
8534 Sommery Ln Round Rock, TX 78665
- Type:
- Townhouse
- Sq.Ft.:
- 2,049
- Status:
- Active
- Beds:
- 4
- Year built:
- 2023
- Baths:
- 3.00
- MLS#:
- 5120989
- Subdivision:
- Wellspring
ADDITIONAL INFORMATION
Private Gated Community, pickleball, a resort style pool, gas grills, fire pit lounge, yard games and strolling gardens! $20K Incentive towards closing costs/rate reduction when using the Builder's Preferred Lender. This is our last available home of this most popular plan. Wellspring Round Rock- See floorplan L attached. This charming modern townhome is situated on a corner lot and directly across from the amenities with 4 bedrooms, 2.5 baths, + large upstairs loft. Has an amazing pool view! Features include luxury vinyl flooring in entry, living, dining, and family. The primary bedroom with a tray ceiling is on first floor. The primary bath has a large, oversized shower with quartz bench, seamless shower glass, tile to ceiling in the shower and quartz countertops. The spacious kitchen is open and airy with 42" painted cabinets with crown molding and opens to the living area and features beautiful granite countertops and pendent lighting. Stainless steel Whirlpool appliance package includes Refrigerator, vented microwave, dishwasher, and a 5-burner gas range. Large oversized back patio. 2-car garage with garage door opener. Motorized window roller shades down, and manual shades upstairs on most for additional privacy. Situated just minutes from Old Settlers Park, downtown Round Rock, and just 9 miles from Samsung in Taylor. This thoughtfully designed gated community is a mix of cottages and townhomes, each with its own private fenced yard. HOA fees are $94 per month and include yard maintenance for a lock and leave lifestyle. Please visit our sales model home located at 8526 Torrita Drive in Round Rock and 8534 Sommery Lane.
- Type:
- Condo
- Sq.Ft.:
- 1,333
- Status:
- Active
- Beds:
- 3
- Lot size:
- 0.04 Acres
- Year built:
- 2015
- Baths:
- 2.00
- MLS#:
- 5498838
- Subdivision:
- Turtle Creek Village
ADDITIONAL INFORMATION
This is a one story end unit property with an attached two car garage that offers the perfect combination of value, modern comfort, convenient amenities, and a serene living environment. As you step inside, you are greeted by an open floor plan that maximizes both natural light and functionality. The living area is adorned with large windows while creating a bright and inviting ambiance. It has a covered patio that leads to a maintained fenced back yard and hiking trails with the community park close by.
- Type:
- Condo
- Sq.Ft.:
- 1,581
- Status:
- Active
- Beds:
- 3
- Year built:
- 2024
- Baths:
- 3.00
- MLS#:
- 4453734
- Subdivision:
- Townhomes At Gattis
ADDITIONAL INFORMATION
This master down 1581 SF end unit townhome at Townhomes at Gattis is a great opportunity to own a high-quality, environmentally designed home in a prime location. With easy access to major highways and close proximity to major employment centers like the new Apple campus and Tesla plant, this townhome offers convenience and luxury. The community of Townhomes at Gattis offers a well-designed living space with modern amenities and a focus on sustainable living. The builder incentives, including the preferred lender incentive, make this home even more attractive for potential buyers. With a January 2025 estimated completion date, now is the time to consider purchasing this townhome and enjoying all the benefits that come with it. Don't miss out on this opportunity to own a beautiful townhome in a desirable location!
- Type:
- Single Family
- Sq.Ft.:
- 2,750
- Status:
- Active
- Beds:
- 4
- Lot size:
- 1.63 Acres
- Year built:
- 1985
- Baths:
- 3.00
- MLS#:
- 7851188
- Subdivision:
- Brushy Bend Park Sec 2
ADDITIONAL INFORMATION
Amazing Fixer Upper Special! A great deal on a home with amazing potential on over one acre of land. Bring us an offer! Seller does not have possession of a preexisting survey for this property. Seller is likely to be home during showings. Please do not engage in the seller in conversation about the house or matters relating to the sale of the property. Just say hello and do your thing. Direct all questions only to the listing agent.
Open House:
Sunday, 11/24 1:00-4:00PM
- Type:
- Condo
- Sq.Ft.:
- 1,813
- Status:
- Active
- Beds:
- 3
- Lot size:
- 0.02 Acres
- Year built:
- 2024
- Baths:
- 3.00
- MLS#:
- 8767164
- Subdivision:
- Aus
ADDITIONAL INFORMATION
Natural light flows into the side windows of this end unit with southern exposure. Luxury 7.5” plank flooring seamlessly connects the main living spaces of this open floor plan. The chef inspired kitchen features black painted cabinetry, black and white granite countertops and a large stainless-steel farm sink. All appliances included with this gem. The covered patio looks out to a fenced backyard. Head upstairs to your private west-facing primary suite with large loft space right outside your bedroom door. perfect for a home office. Sonoma Heights is a gated community, conveniently located in Round Rock ISD. Don’t wait to call this townhome yours–schedule your appointment today!
- Type:
- Single Family
- Sq.Ft.:
- 2,393
- Status:
- Active
- Beds:
- 4
- Lot size:
- 0.15 Acres
- Year built:
- 2024
- Baths:
- 3.00
- MLS#:
- 2814716
- Subdivision:
- Avery Centre
ADDITIONAL INFORMATION
MLS# 2814716 - Built by Century Communities - Const. Completed Nov 30 2024 completion! ~ The Sage floor plan at The Highlands at Avery Centre is a large 2-story home with an upstairs Owner’s Suite with a roomy walk-in closet and attached Owners Bath. You’ll also love the generous sized kitchen with an adjacent dining room, and a wide-open great room. There is a full bedroom and bathroom on the first floor. Upstairs with the Owners Suite, there are 2 other bedrooms and full bath, as well as a huge Gameroom. Laundry room is conveniently upstairs as well. The backyard features a covered patio to keep cool, perfect for entertaining! Additional home highlights: painted cabinets, Granite counter-tops in kitchen and baths, Stainless-steel Whirlpool appliance package with Gas Range, wood-look luxury vinyl plank flooring in common areas downstairs, Tankless water heater, double vanities in Owners Bath, Covered patio, Landscape package including sod & sprinklers, Exceptional included features, such as our Century Home Connect® smart home package and more!!
- Type:
- Single Family
- Sq.Ft.:
- 2,864
- Status:
- Active
- Beds:
- 6
- Lot size:
- 0.12 Acres
- Year built:
- 2024
- Baths:
- 4.00
- MLS#:
- 2420642
- Subdivision:
- University Heights
ADDITIONAL INFORMATION
SPECIAL FINANCING AVAILABLE! Our popular Redland Plan with over $53,000 in upgrades included. 2864 sf Two story plan with 6 bedrooms, 4 baths plus game room. Primary and secondary bedroom down. The kitchen includes built-in appliances, under-cabinet lights, a great island for entertaining, and is open to the family room and dining area. The master suite included high ceilings, mud set shower with seat, soaking tub, and a large walk-in closet. Full Sod and Sprinkler.
- Type:
- Single Family
- Sq.Ft.:
- 2,854
- Status:
- Active
- Beds:
- 6
- Lot size:
- 0.12 Acres
- Year built:
- 2024
- Baths:
- 4.00
- MLS#:
- 5799302
- Subdivision:
- University Heights
ADDITIONAL INFORMATION
SPECIAL FINANCING AVAILABLE! Our popular Quinley Plan with over $66,000 in upgrades included. 2854 sf Two story plan with 5 bedrooms, 4 baths plus game room and media room. Primary and secondary bedroom down. The kitchen includes built-in appliances, under-cabinet lights, a great island for entertaining, and is open to the family room and dining area. The master suite includes high ceilings, mud set shower with seat, soaking tub, and a large walk-in closet. Full Sod and Sprinkler.
- Type:
- Single Family
- Sq.Ft.:
- 3,156
- Status:
- Active
- Beds:
- 5
- Lot size:
- 0.23 Acres
- Year built:
- 2024
- Baths:
- 4.00
- MLS#:
- 5872525
- Subdivision:
- University Heights
ADDITIONAL INFORMATION
SPECIAL FINANCING AVAILABLE! Over $70,000 in upgrades have been added to our buyer's favorite Parmer plan on a 70' homesite. This 3156 sq ft two story home offers a large family room open to above, as well as a media and gameroom upstairs. There are 5 beds and 4 full baths, the primary and secondary bedrooms are located on the 1st floor. The modern kitchen includes built-in stainless steel appliances, a generous island, undercabinet lighting, white 42" cabinets and a 5 burner 36" cooktop. The owner's suite has 10' ceilings, big windows with a window seat, tub and separate shower with seat and a large walk-in closet. This home offers 8' doors, a drop zone, tankless water heater, full sod and sprinklers and a covered patio. Must see! Estimated completion September.
- Type:
- Single Family
- Sq.Ft.:
- 4,656
- Status:
- Active
- Beds:
- 5
- Lot size:
- 0.18 Acres
- Year built:
- 2006
- Baths:
- 4.00
- MLS#:
- 2964955
- Subdivision:
- Teravista Sec 09
ADDITIONAL INFORMATION
HUGE PRICE ADJUSTMENT - Seller says bring us an offer. Welcome to paradise in Round Rock's sought-after Teravista community! This magnificent 5-bedroom, 4-bath abode boasts an inviting separate office, 3 spacious living areas, 2 elegant dining spaces, a deluxe media room, and an oversized 2-car garage, spread across a generous 4,656 square feet of luxurious living space. As you step inside, be embraced by the airy and sophisticated interior, adorned with abundant natural light and tasteful finishes at every turn. The entire HVAC system was meticulously replaced in 2022, ensuring year-round comfort and efficiency, while the roof was recently replaced in June 2020. The updated kitchen, featuring stunning granite countertops, a gas stove, and double built-in electric ovens, perfect for creating culinary masterpieces and entertaining guests with flair. After dinner, indulge in the cinematic experience in your very own media room, complete with an exceptional sound system, top-of-the-line projection equipment, and two sumptuously comfortable couches for endless movie nights and relaxation. Step outside into your backyard sanctuary, where a fig, blueberry, and mature peach tree await. Teravista is a 1,500-acre master-planned community. It is home to an 18-hole public golf course, clubhouse, tennis courts, a basketball court, a pickleball court, fitness centers, and sparkling swimming pools. Community surrounded by miles of natural trails throughout the community showcasing the best of Texas’ native wildlife. Teravista is minutes away from Dell Diamond, abundance of shopping, fantastic restaurants, Old Settlers Park, the San Gabriel River, much more. Don't let this extraordinary property slip through your fingers—schedule your showing today and prepare to fall head over heels for luxury living at its finest in Round Rock's premier Teravista community. Welcome Home!
$530,000
4520 Acerno St Round Rock, TX 78665
- Type:
- Single Family
- Sq.Ft.:
- 3,111
- Status:
- Active
- Beds:
- 5
- Lot size:
- 0.16 Acres
- Year built:
- 2023
- Baths:
- 3.00
- MLS#:
- 2563206
- Subdivision:
- Salerno Ph 2
ADDITIONAL INFORMATION
*** SELLER WILL GIVE $10K TOWARDS BUYERS CLOSING COSTS AND BUY DOWN!! 1%LENDER CREDIT WITH PREFERRED LENDER**** Welcome to your dream home! Nestled in the heart of a vibrant community, this immaculate property offers modern luxury and convenience. LESS THAN A YEAR OLD, this move-in-ready gem boasts contemporary design and high-quality finishes throughout! HOME IS MOVE IN READY AND CAN CLOSE QUICKLY!! DON'T WAIT MONTHS FOR THE SAME FLOOR PLAN!! GET YOUR DREAM KITCHEN, NO REAR NEIGHBORS AND UPGRADED FINISHES ALL IN ONE SHOT!! Step inside to discover an open-concept floor plan flooded with natural light, perfect for both relaxing and entertaining. The spacious living area features sleek flooring and designer fixtures, creating an inviting atmosphere for gatherings with friends and family. The gourmet kitchen is a chef's delight, equipped with state-of-the-art appliances, ample cabinet space, and a stylish center island. Whether you're preparing a casual meal or hosting a dinner party, this kitchen has everything you need to unleash your culinary creativity. Retreat to the serene master suite, complete with a luxurious ensuite bathroom and a walk-in closet. Three additional bedrooms and an Office offer plenty of space for guests, children or a home office, providing versatility to suit your lifestyle. Outside, you'll find a private backyard, perfect for alfresco dining or enjoying your morning coffee in the sunshine. Complete with no rear neighbors for your privacy and a storage shed! But the perks don't end there! This home is located in a sought-after community with fantastic amenities, including a sparkling pool and captivating playland!! Conveniently located close to shopping, dining, parks, and top-rated schools, this home offers the perfect blend of luxury, comfort, and convenience. Don't miss your chance to make this stunning property your own—schedule a showing today and start living the good life!
- Type:
- Condo
- Sq.Ft.:
- 1,197
- Status:
- Active
- Beds:
- 2
- Lot size:
- 0.03 Acres
- Year built:
- 1984
- Baths:
- 2.00
- MLS#:
- 1524997
- Subdivision:
- Mays Square Condo
ADDITIONAL INFORMATION
This is one of the PRIME of PRIME locations in all of Round Rock at one of the most affordable prices in ALL of the city. This property is located 0.5 miles from downtown and 0.5 miles from I35. It is walking distance to shopping centers, entertainment, and a 10 minute walk to the beautiful downtown Round Rock. There is a park located across the street, bus stops in the front, a convenience store located about 100 yards away, and a dog park and BBQ pit on the property. Walk inside this 2 bed 2 bath condo and you will find a spacious living room with a striking fireplace, an oversized kitchen, and 2 ample sized bedrooms. Recent renovations include a NEW front door, 2.5 year old HVAC system, bathtub refinished, and much more!
$471,000
280 Pullman Ct Round Rock, TX 78664
- Type:
- Townhouse
- Sq.Ft.:
- 1,388
- Status:
- Active
- Beds:
- 2
- Lot size:
- 0.03 Acres
- Year built:
- 2024
- Baths:
- 3.00
- MLS#:
- 8871232
- Subdivision:
- Depot Townhomes
ADDITIONAL INFORMATION
Presenting a sleek two-bedroom townhome in Round Rock, Texas. Situated near downtown and The Depot Park, this residence seamlessly blends traditional and modern elements. Enjoy 12-ft ceilings, Bosch appliances, and lots of large windows for ample natural light. Includes a two-car garage and easy-care landscaping. Experience urban living redefined. Book your showing now! Limited Service Listing agreement. Please contact Juan Pablo Hisse for an appt or questions.
- Type:
- Single Family
- Sq.Ft.:
- 2,393
- Status:
- Active
- Beds:
- 4
- Lot size:
- 0.16 Acres
- Year built:
- 2024
- Baths:
- 3.00
- MLS#:
- 8573019
- Subdivision:
- Avery Centre
ADDITIONAL INFORMATION
MLS# 8573019 - Built by Century Communities - Ready Now! ~ The Sage floor plan at The Highlands at Avery Centre is a large 2-story home with an upstairs Owner’s Suite with a roomy walk-in closet and attached Owners Bath. You’ll also love the generous sized kitchen with an adjacent dining room, and a wide-open great room. There is a full bedroom and bathroom on the first floor. Upstairs with the Owners Suite, there are 2 other bedrooms and full bath, as well as a huge Gameroom. Laundry room is conveniently upstairs as well. The backyard is oversized and private, featuring a covered patio to keep cool, perfect for entertaining! Additional home highlights and upgrades: white cabinets, Granite counter-tops in kitchen and baths, Stainless-steel Whirlpool appliance package with Gas Range, wood-look luxury vinyl plank flooring in common areas downstairs, Tankless water heater, double vanities in Owners Bath, Covered patio, Landscape package including sod & sprinklers, Exceptional included features, such as our Century Home Connect® smart home package and more!!
- Type:
- Single Family
- Sq.Ft.:
- 2,393
- Status:
- Active
- Beds:
- 4
- Lot size:
- 0.16 Acres
- Year built:
- 2024
- Baths:
- 3.00
- MLS#:
- 6692542
- Subdivision:
- Avery Centre
ADDITIONAL INFORMATION
MLS# 6692542 - Built by Century Communities - Ready Now! ~ The Sage floor plan at The Highlands at Avery Centre is a large 2-story home with an upstairs Owner’s Suite with a roomy walk-in closet and attached Owners Bath. You’ll also love the generous sized kitchen with an adjacent dining room, and a wide-open great room. There is a full bedroom and bathroom on the first floor. Upstairs with the Owners Suite, there are 2 other bedrooms and full bath, as well as a huge Gameroom. Laundry room is conveniently upstairs as well. The backyard is oversized and private, featuring a covered patio to keep cool, perfect for entertaining! Additional home highlights and upgrades: painted cabinets, Granite counter-tops in kitchen and baths, Stainless-steel Whirlpool appliance package with Gas Range, wood-look luxury vinyl plank flooring in common areas downstairs, Tankless water heater, double vanities in Owners Bath, Covered patio, Landscape package including sod & sprinklers, Exceptional included features, such as our Century Home Connect® smart home package and more!
$665,000
260 Pullman Ct Round Rock, TX 78664
- Type:
- Townhouse
- Sq.Ft.:
- 2,126
- Status:
- Active
- Beds:
- 3
- Lot size:
- 0.03 Acres
- Year built:
- 2024
- Baths:
- 4.00
- MLS#:
- 7145345
- Subdivision:
- Depot Townhomes
ADDITIONAL INFORMATION
Welcome to contemporary urban living at its finest in the heart of Round Rock, Texas! This stunning 3-story townhome combines the charm of traditional architecture with modern design elements, offering a unique blend of style and functionality. Located just steps away from the vibrant downtown area, residents will enjoy easy access to an array of restaurants, bars, and entertainment options. For outdoor enthusiasts, The Depot Park is within walking distance, providing a perfect retreat for picnics, leisurely strolls, or wknd gatherings. Crafted with attention to detail, the exterior showcases a beautiful mix of limestone and modern accents, setting the tone for the elegance found within. As you step inside, you'll be greeted by soaring 12-foot ceilings and an abundance of natural light flooding through the numerous windows, creating a bright and airy atmosphere. The interior boasts sleek, modern finishes throughout, creating a sophisticated backdrop for both relaxing and entertaining. The gourmet kitchen is a chef's delight, featuring top-of-the-line Bosch appliances, ample storage space, and a stylish breakfast bar. The open-concept layout seamlessly connects the kitchen to the dining and living areas, providing the perfect setting for gatherings with family and friends. Retreat to the spacious master suite, complete with a luxurious ensuite bathroom and generous closet space. Two additional bedrooms offer versatility and comfort, ideal for guests, a home office, or a hobby room. Outside, residents will appreciate the convenience of a two-car garage and the low-maintenance landscaping. Whether you're enjoying a morning coffee on the private balcony or hosting a barbecue in the backyard, this home offers the perfect balance of indoor/outdoor living. Experience the best of urban living in Round Rock with this exceptional townhome. Schedule a showing today and make this your new home sweet home! Buyer to verify all information - LIMITED SERVICE LISTING AGREEMENT.
- Type:
- Single Family
- Sq.Ft.:
- 3,166
- Status:
- Active
- Beds:
- 5
- Year built:
- 1993
- Baths:
- 3.00
- MLS#:
- 3912984
- Subdivision:
- Oaklands
ADDITIONAL INFORMATION
This beautiful 5/3, two-story home has everything you need for comfortable indoor and outdoor living. Outside relax by the private pool and spa, as you listen to the calming waterfall. Enjoy the large covered porch overlooking the spacious backyard, providing an excellent outdoor entertainment space. Inside, the main floor contains a large family room, dining, living space and one bedroom and full bathroom, while upstairs you'll find four more bedrooms, a loft, and two additional full baths. Other desirable features include granite countertops, breakfast and wet bars, plantation shutters, arched windows, and mature landscaping, all situated on a quiet cul-de-sac. The home is conveniently located near desirable schools such as Fern Bluff Elementary and Round Rock High.
Open House:
Sunday, 11/24 1:00-4:00PM
- Type:
- Condo
- Sq.Ft.:
- 1,721
- Status:
- Active
- Beds:
- 3
- Year built:
- 2022
- Baths:
- 3.00
- MLS#:
- 4341375
- Subdivision:
- Center 45
ADDITIONAL INFORMATION
MLS# 4341375 - Built by Pacesetter Homes - Ready Now! ~ Welcome to luxurious modern living in this exquisite townhome community. Discover the epitome of sophistication with high-end design features showcased in every detail of these beautiful townhomes. This Sanford floor plan, is an end unit offering peace and privacy with its side entrance. Step inside to discover luxury vinyl plank flooring adorning the downstairs area, perfectly complemented by pristine white cabinets throughout. The 8' 5-panel Rockport interior doors add a touch of grandeur both downstairs and upstairs, enhancing the spacious feel emphasized by the 9-foot ceilings. Experience the epitome of low-maintenance living, with all exterior maintenance covered by the HOA, including front and backyard lawn care. Enjoy the convenience of a thriving location near HWY 45 and 35, providing easy access to all shopping with HEB, Kohls, Starbucks, Costco, and Home Depot just moments away. Commute with ease, with downtown Austin a mere 30 minutes away and the vibrant Domain district just 15 minutes from your doorstep. For pet owners, delight in the nearby doggy park, providing a perfect retreat for furry friends to frolic and play. Experience luxury, convenience, and unparalleled comfort in this remarkable townhome. Schedule your tour today and elevate your lifestyle to new heights!!!!
- Type:
- Single Family
- Sq.Ft.:
- 3,439
- Status:
- Active
- Beds:
- 5
- Lot size:
- 0.9 Acres
- Year built:
- 1992
- Baths:
- 4.00
- MLS#:
- 9552550
- Subdivision:
- Oak Bluff Estates
ADDITIONAL INFORMATION
REDUCED PRICE! Welcome to your dream home in the sought-after neighborhood of Oak Bluff Estates, located off Red Bud Lane. This stunning two-story home, situated on a spacious corner lot of 0.90 acres and facing East, offers an exceptional living experience with its thoughtful design and numerous updates. With a generous 3439 sq. ft. of living space, this home features five bedrooms, three and a half bathrooms, two living areas, and two dining areas, providing ample space for family and guests. The home also includes a designated study and an upstairs game room/loft, perfect for work and play. Enjoy the warmth and charm of two fireplaces and the convenience of a two-car garage. Recently updated, the home now includes new flooring, fixtures, a modernized kitchen, a new roof, HVAC units, and windows throughout, ensuring a contemporary and comfortable living environment. Located within commuting distance to major employers such as Samsung, Tesla, and Dell, and with easy access to Toll Roads and Highway 79, this home offers both convenience and connectivity. Additionally, it is zoned to some of the best schools in Round Rock ISD. Don't miss the opportunity to make this gorgeous property your new home!
$1,350,000
4717 Sam Bass Rd Round Rock, TX 78681
- Type:
- Single Family
- Sq.Ft.:
- 3,416
- Status:
- Active
- Beds:
- 4
- Lot size:
- 3 Acres
- Year built:
- 1980
- Baths:
- 4.00
- MLS#:
- 2328455
- Subdivision:
- Brushy Bend Park Sec 2
ADDITIONAL INFORMATION
NO HOA NO ZONING 3.3 acres. Updated home, barn and outbuilding.
$579,000
2233 Shark Loop Round Rock, TX 78664
- Type:
- Single Family
- Sq.Ft.:
- 3,623
- Status:
- Active
- Beds:
- 5
- Lot size:
- 0.18 Acres
- Year built:
- 2000
- Baths:
- 4.00
- MLS#:
- 1563732
- Subdivision:
- Forest Creek Sec 09
ADDITIONAL INFORMATION
Wonderful home overlooking the 1st hole on Forest Creek Golf Course. This home features 5 spacious bedrooms 3 full baths and 1 half bath, with main floor primary bedroom and bath. Formal dining and living room as well as a grand 2 story ceiling living room with expansive windows framing picturesque views of the golf course. The spacious layout seamlessly connects the living room to the kitchen featuring ample counterspace, an island, breakfast bar, and casual dining area. Take the curved staircase to the 2nd floor featuring the open game room with access to a balcony that extends your entertaining space. Upstairs you will also find a media room along with 4 spacious bedrooms with walk in closets as well as 2 full bathrooms. AC compressor and furnace replaced in 2023 (up stairs ) AC compressor and furnace replaced 2022 (downstairs) Roof replaced in 2010 with 30 year shingles Exterior was painted in 2022 Deck boards replaced and painted 2022 granite counter tops 2016 New garage door in 2022. New engineered hardwood flooring in downstairs living areas and Primary bedroom. Updates completed in primary bath include new vanity and Shower and glass surround. New carpet in 3 of the upstairs bedrooms and the media room. So many of the big ticket house items have been taken care of , so you can move right in and start making it you own Home Sweet Home.
- Type:
- Single Family
- Sq.Ft.:
- 2,336
- Status:
- Active
- Beds:
- 3
- Lot size:
- 0.16 Acres
- Year built:
- 2024
- Baths:
- 3.00
- MLS#:
- 3456288
- Subdivision:
- Avery Centre
ADDITIONAL INFORMATION
MLS# 3456288 - Built by Century Communities - Ready Now! ~ The Walnut floor plan at The Highlands at Avery Centre is a spacious home that boasts an upstairs Owner’s Suite with a large walk-in closet and attached bath. The kitchen is large, with an adjacent dining room and open to the generous great room. A private Study is downstairs, along with a Powder Room. Laundry room is conveniently located upstairs, along with huge Gameroom, Owners Suite, secondary bathroom, and two additional bedrooms. More home highlights: large private backyard with Covered Patio, white cabinets, Granite counter-tops in kitchen and baths, stainless-steel appliance package with Gas range, Wood-look luxury vinyl plank flooring in main areas downstairs, Tankless water heater, Double vanities in Owners Suite, Landscape package including sod & sprinklers, Exceptional included features, such as our Century Home Connect® Smart Home package and more!
- Type:
- Condo
- Sq.Ft.:
- 1,581
- Status:
- Active
- Beds:
- 3
- Year built:
- 2024
- Baths:
- 3.00
- MLS#:
- 8627695
- Subdivision:
- Townhomes At Gattis
ADDITIONAL INFORMATION
This end unit townhome features a master bedroom on the main level, perfect for those who prefer single-level living. With 1581 square feet of space, there is plenty of room for comfortable living. The community itself is designed with environmental sustainability in mind, ensuring that residents can live in a green and eco-friendly environment. The location of Townhomes at Gattis is ideal, with easy access to major highways and close proximity to a variety of retail, dining, and entertainment options. Whether you're commuting to work in downtown Austin or exploring the nearby attractions, you'll find that everything you need is just a short drive away. In addition to the convenient location, the builder is offering incentives to make purchasing a townhome at Townhomes at Gattis even more appealing. From a preferred lender incentive to other builder incentives, there are options available to help make the buying process easier and more affordable. Don't miss out on the opportunity to own a master-down townhome in this premier community. Contact the builder today to learn more about available incentives and schedule a tour of the available units. With a completion date of first quarter 2025, now is the perfect time to make your move to Townhomes at Gattis.
- Type:
- Single Family
- Sq.Ft.:
- 2,526
- Status:
- Active
- Beds:
- 4
- Lot size:
- 0.16 Acres
- Year built:
- 2006
- Baths:
- 3.00
- MLS#:
- 5738598
- Subdivision:
- Stoney Brook Sec 06
ADDITIONAL INFORMATION
This charming Round Rock home offers a perfect blend of comfort and style, boasting a spacious interior with modern upgrades throughout. Step inside to discover four inviting bedrooms and 2.5 baths, providing ample space for all your friends and loved ones. Enjoy the luxury of fresh paint and new floors, lending a touch of elegance to every corner. Entertain effortlessly in the remodeled kitchen, where sleek countertops and stainless steel appliances create a culinary haven. Retreat to the serene ambiance of the renovated bathrooms, offering a tranquil escape after a long day. Outside, the allure continues with a cover back porch, perfect for sipping your morning coffee or hosting gatherings. With its prime location in Round Rock, this home offers convenience to shopping, dining, and entertainment. Don't miss the opportunity to make this dream home yours.
- Type:
- Single Family
- Sq.Ft.:
- 1,750
- Status:
- Active
- Beds:
- 3
- Year built:
- 2016
- Baths:
- 2.00
- MLS#:
- 1022140
- Subdivision:
- Paloma Lake
ADDITIONAL INFORMATION
This charming single-story home is nestled within the sought-after community of Paloma Lake, and offers an ideal blend of comfort and luxury. Boasting three bedrooms and two bathrooms, it's perfectly designed for modern living. As you step inside, you're greeted by a grand entry and an inviting open concept layout that seamlessly connects the living spaces. The heart of the home is the large great room, adorned with rich hardwood floors that add warmth and elegance to the space. The shutters on the windows provide both privacy and style, allowing you to control the natural light filtering through.The kitchen is a chef's delight, featuring a gas range for precision cooking and a water purifier ensuring clean and fresh water for all your culinary needs. A dual vanity in the primary bathroom adds convenience and luxury, while the walk-in shower offers a spa-like experience.The large laundry room is equipped with ample storage, making organization a breeze. Additionally, the home comes with a water softener, ensuring that your water is gentle on your skin and appliances. The community amenities elevate your living experience. A clubhouse offers space for gatherings and events, while a sparkling pool provides the perfect spot to relax and unwind on sunny days. The nearby lake adds a scenic touch, perfect for leisurely strolls or picnics with loved ones. This home is sure to tick all the boxes for comfortable, stylish, and convenient living.

Listings courtesy of Unlock MLS as distributed by MLS GRID. Based on information submitted to the MLS GRID as of {{last updated}}. All data is obtained from various sources and may not have been verified by broker or MLS GRID. Supplied Open House Information is subject to change without notice. All information should be independently reviewed and verified for accuracy. Properties may or may not be listed by the office/agent presenting the information. Properties displayed may be listed or sold by various participants in the MLS. Listings courtesy of ACTRIS MLS as distributed by MLS GRID, based on information submitted to the MLS GRID as of {{last updated}}.. All data is obtained from various sources and may not have been verified by broker or MLS GRID. Supplied Open House Information is subject to change without notice. All information should be independently reviewed and verified for accuracy. Properties may or may not be listed by the office/agent presenting the information. The Digital Millennium Copyright Act of 1998, 17 U.S.C. § 512 (the “DMCA”) provides recourse for copyright owners who believe that material appearing on the Internet infringes their rights under U.S. copyright law. If you believe in good faith that any content or material made available in connection with our website or services infringes your copyright, you (or your agent) may send us a notice requesting that the content or material be removed, or access to it blocked. Notices must be sent in writing by email to [email protected]. The DMCA requires that your notice of alleged copyright infringement include the following information: (1) description of the copyrighted work that is the subject of claimed infringement; (2) description of the alleged infringing content and information sufficient to permit us to locate the content; (3) contact information for you, including your address, telephone number and email address; (4) a statement by you that you have a good faith belief that the content in the manner complained of is not authorized by the copyright owner, or its agent, or by the operation of any law; (5) a statement by you, signed under penalty of perjury, that the inf
Round Rock Real Estate
The median home value in Round Rock, TX is $377,500. This is lower than the county median home value of $439,400. The national median home value is $338,100. The average price of homes sold in Round Rock, TX is $377,500. Approximately 52.84% of Round Rock homes are owned, compared to 42.05% rented, while 5.12% are vacant. Round Rock real estate listings include condos, townhomes, and single family homes for sale. Commercial properties are also available. If you see a property you’re interested in, contact a Round Rock real estate agent to arrange a tour today!
Round Rock, Texas has a population of 117,735. Round Rock is more family-centric than the surrounding county with 41.98% of the households containing married families with children. The county average for households married with children is 41.39%.
The median household income in Round Rock, Texas is $86,587. The median household income for the surrounding county is $94,705 compared to the national median of $69,021. The median age of people living in Round Rock is 35.6 years.
Round Rock Weather
The average high temperature in July is 95 degrees, with an average low temperature in January of 38 degrees. The average rainfall is approximately 36 inches per year, with 0.2 inches of snow per year.
