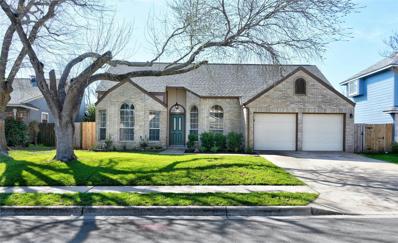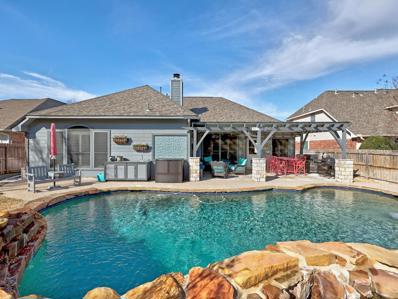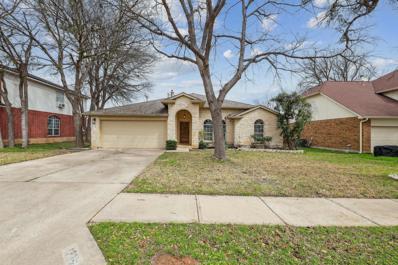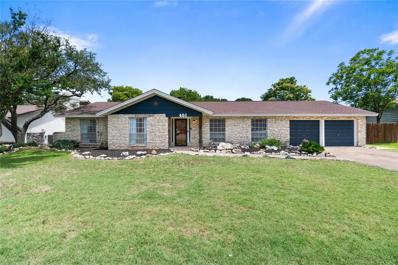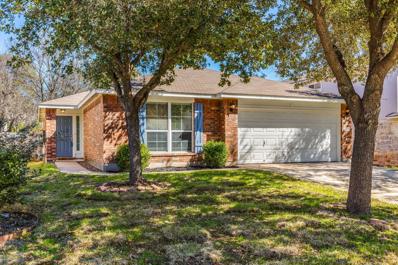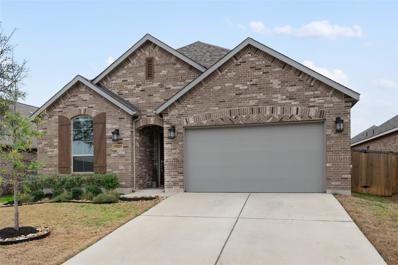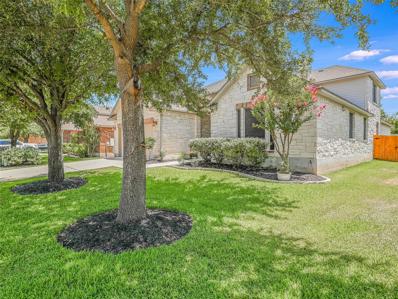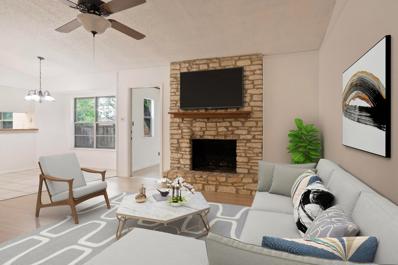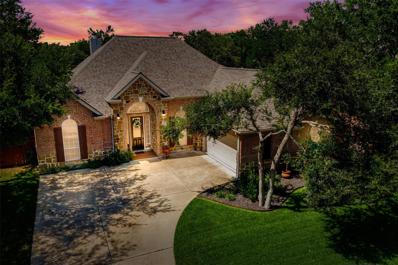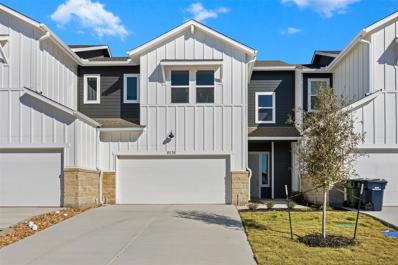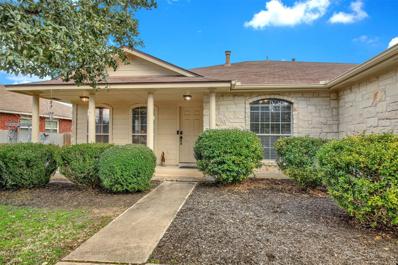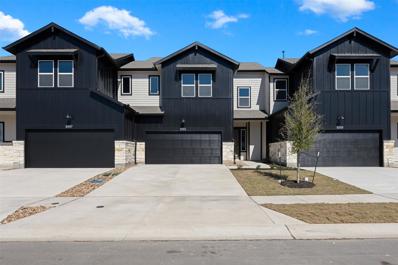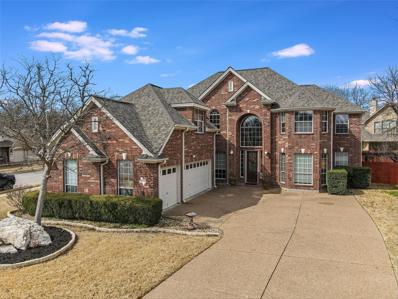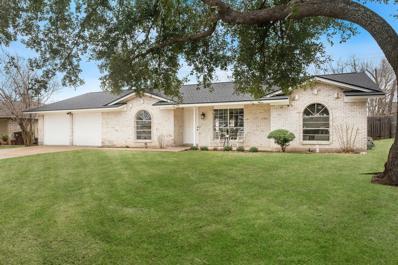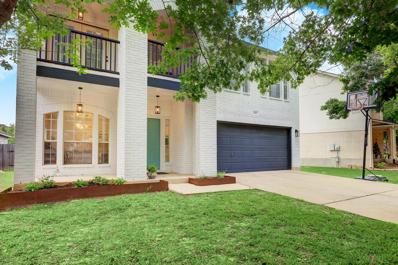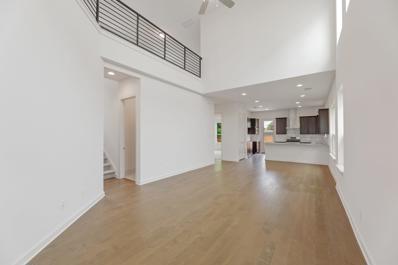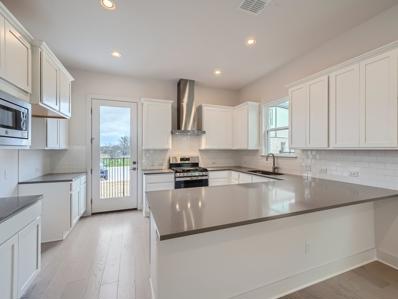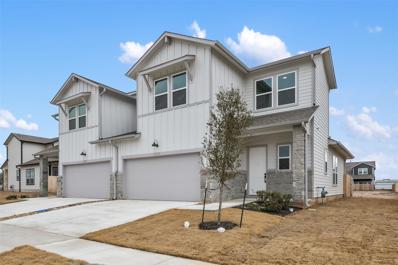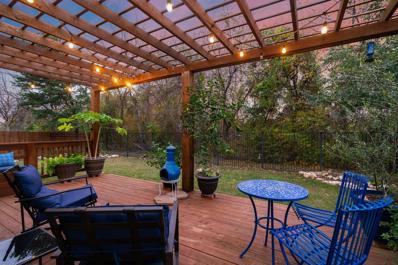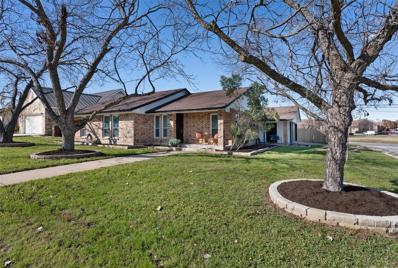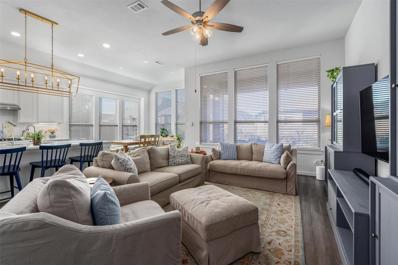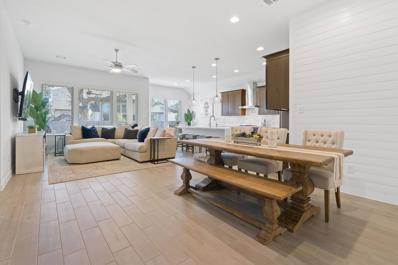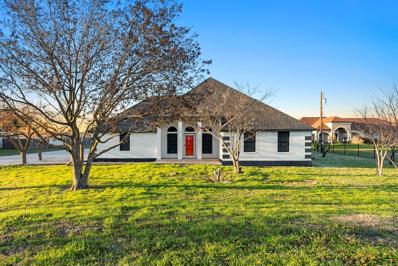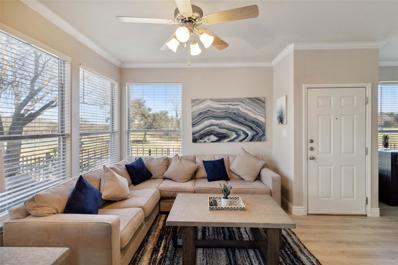Round Rock TX Homes for Sale
$350,000
431 Maple Run Round Rock, TX 78664
- Type:
- Single Family
- Sq.Ft.:
- 1,311
- Status:
- Active
- Beds:
- 3
- Year built:
- 1985
- Baths:
- 2.00
- MLS#:
- 5232979
- Subdivision:
- South Crk Sec 02
ADDITIONAL INFORMATION
Don't miss this lovely home in the heart of the desirable South Creek neighborhood. This newly remodeled single-family residence boasts a perfect blend of modern elegance and classic charm. As you step inside, you'll be greeted by brand new flooring that seamlessly flows throughout the spacious interior. The kitchen is a chef's delight, featuring stunning quartz countertops, spacious cabinetry, and state-of-the-art appliances. Whether you're preparing a gourmet meal or enjoying a casual breakfast, this kitchen is sure to inspire culinary delights. With three bedrooms and two baths, this home provides ample space for relaxation and privacy. The master suite is a haven of tranquility, offering a retreat-like atmosphere with its carefully designed layout and tasteful finishes. Step outside into your own private oasis, where a charming treehouse awaits in the backyard. This delightful addition is perfect for creating lasting memories with family and friends or simply enjoying a quiet afternoon surrounded by nature. Rest easy knowing that this home not only boasts cosmetic upgrades but also practical ones, such as a new roof that adds an extra layer of security and longevity to your investment. Embrace the lifestyle you've always envisioned in this meticulously updated residence. Don't miss the opportunity to make this newly remodeled gem your own. Schedule a showing today and experience the perfect blend of style, comfort, and convenience in this wonderful family home.
- Type:
- Single Family
- Sq.Ft.:
- 2,143
- Status:
- Active
- Beds:
- 3
- Year built:
- 1998
- Baths:
- 2.00
- MLS#:
- 1116561
- Subdivision:
- Forest Ridge Ph 04
ADDITIONAL INFORMATION
Timelessness defines this beautiful Round Rock home, situated in the heart of Forest Ridge. Enjoy a low tax rate and a rich array of amenities, including a pool, park, and trails! The exterior beckons with its charming facade, updated roof and undeniable street appeal. The journey begins as the front door swings open, revealing an inviting foyer adorned with updated slate flooring. Flanking this entrance are a formal dining room and an office. Transitioning seamlessly from the foyer is the spacious living room, where high ceilings, soft neutral tones, and a corner fireplace with gas logs create a welcoming atmosphere. A large window with plantation shutters, frames picturesque views of the backyard oasis. The heart of this home is the large kitchen, featuring granite countertops, white cabinetry, tile backsplash, and stainless appliances. Recent updates include a microwave, dishwasher, sink, faucet, disposal, hot water heater, and water softener. Tucked at the back of the home, the primary bedroom offers a retreat-like ambiance with engineered wood flooring, high ceilings, a walk-in closet, and an ensuite bath. The bath boasts dual vanity sinks, quartz countertops, a jetted tub, and a step-in shower. 2 additional guest bedrooms share a full guest bath with updated quartz countertops. Stepping outside, discover your own backyard sanctuary. A spacious pergola-covered patio beckons for both leisurely lounging and alfresco dining. The focal point is a beautiful pool and spa adorned with rock detailing and a waterfall, providing a heated escape for year-round enjoyment. Recent updates include a waterfall pump, heater, main pump, Polaris, and easy-touch system. Positioned between 4 major highways, this home offers unparalleled convenience. Dell Diamond, Kalahari, and Old Settlers Park are just minutes away. Meticulously maintained and thoughtfully updated, this residence seamlessly combines comfort, style, and practicality – an exceptional opportunity to make it your own.
- Type:
- Single Family
- Sq.Ft.:
- 1,936
- Status:
- Active
- Beds:
- 3
- Year built:
- 1998
- Baths:
- 2.00
- MLS#:
- 3382285
- Subdivision:
- Indian Ridge Sec 01A
ADDITIONAL INFORMATION
Striking single-story beauty nestled away in Round Rock’s well-established Laurel Ridge community. Tranquil suburban setting with sidewalks, shade trees, and excellent Round Rock ISD schools. The community parks, green spaces, and elementary school are all just a short stroll from your front door! Beautiful curb appeal with white stone masonry, arching front entry, mature landscaping & trees, and two-car garage. Step inside this 3BD/2BA/1,936 sq ft move-in-ready home to discover a beautifully maintained interior with soaring tall ceilings, refreshing tile flooring, neutral paint, and a tastefully updated kitchen. The entryway opens onto an elegant formal dining room with arching picture windows and continues seamlessly into the bright & spacious open floor plan for the main living area. A wall of windows and French doors bring in an abundance of natural light that sets a welcoming atmosphere for relaxing and entertaining in front of the cozy fireplace. The kitchen comes ready to use with recently updated SS appliances, decorative tile backsplash, and recessed lighting. The home chef will love the bar seating and plentiful cabinetry storage & counter space. Escape for rest & relaxation to the secluded primary suite, which provides its own ensuite bath and walk-in closet. Two spacious secondary bedrooms are tucked away in their own hallway with a full guest bath. Gorgeous hardwoods run throughout all bedrooms (no carpet). French doors off the dining area open onto the al fresco patio and perfectly sized, fenced-in backyard. Fantastic low tax rate (1.75 for 2023). Low HOA fees. Easy access to I-35, 1431, shopping & restaurants galore, Ikea, the RR outlets, and major medical. Just 7 miles to Dell HQ, 15 miles to the Domain & North Austin tech corridor, and 22 miles to Downtown Austin. This is an excellent opportunity to set some roots in this highly desirable, burgeoning Austin suburb at a reasonable price point for today’s market. Come and take a tour today!
- Type:
- Single Family
- Sq.Ft.:
- 2,144
- Status:
- Active
- Beds:
- 3
- Year built:
- 1977
- Baths:
- 2.00
- MLS#:
- 3074301
- Subdivision:
- Dove Creek Sec 01
ADDITIONAL INFORMATION
Welcome to 402 Dove Creek Drive, where modern elegance meets spacious comfort in the heart of Round Rock. This immaculate home boasts a beautiful layout designed for contemporary living With three generously sized bedrooms and additional living space, and featuring gleaming stainless steel appliances that elevate the kitchen's aesthetic and functionality, this residence offers versatility for anyone seeking ample room to unwind.Step into the fully furnished interiors, where every corner exudes style and refinement, creating an inviting atmosphere for relaxation and entertainment. Located in the vibrant city of Round Rock, this home offers the perfect blend of suburban tranquility and urban convenience. Situated just moments away from the 35 and 45 highways, commuting to Austin or exploring nearby attractions is a breeze, ensuring you're always connected to the pulse of the city.Experience the best of modern living with this remarkable property, where comfort, convenience, and style converge seamlessly. Don't miss the opportunity to make 402 Dove Creek Drive your new home sweet home. Schedule your showing today!
- Type:
- Single Family
- Sq.Ft.:
- 1,451
- Status:
- Active
- Beds:
- 3
- Year built:
- 2003
- Baths:
- 2.00
- MLS#:
- 4031534
- Subdivision:
- Preserve At Stone Oak Ph 3 Sec 3
ADDITIONAL INFORMATION
Cute single story home in the Preserve at Stone Oak. 3 bedrooms, 2 full bathrooms, 2-car attached garage. This neighborhood has many fenced in pools with highly rated schools.
- Type:
- Single Family
- Sq.Ft.:
- 2,209
- Status:
- Active
- Beds:
- 4
- Year built:
- 2020
- Baths:
- 3.00
- MLS#:
- 3635165
- Subdivision:
- Highlands At Mayfield Ranch
ADDITIONAL INFORMATION
Well maintained one story home completed in late 2020. Part of Highland Homes Artisan series. Fifty foot wide lot. Over $40,000 in builder upgrades. Upgrades include: five burner cooktop, wall oven & microwave, vent hood, vinyl plank flooring, eight-foot doors throughout, custom front door, additional windows in dining, and so much more. There are four bedrooms, three full baths and separate study/flex space. Well-proportioned kitchen with walk in pantry and large island. Open and flexible floorplan. Private backyard with covered patio.
- Type:
- Single Family
- Sq.Ft.:
- 3,402
- Status:
- Active
- Beds:
- 4
- Year built:
- 2007
- Baths:
- 4.00
- MLS#:
- 5971655
- Subdivision:
- Hidden Glen Ph 04B
ADDITIONAL INFORMATION
Beautiful family home on a quiet street in highly sought after Hidden Glen subdivision with fabulous upgrades throughout! This home is light, bright and has a wonderful open floorplan with great use of space! Most of the bedrooms and living spaces are on the first floor which include 3 bedrooms (master bedroom included), 2.5 baths and a study/bedroom as well as 2 living areas and 2 dining rooms. Upstairs consists of one large bedroom, one bathroom and a huge game room. The kitchen has Silestone countertops, new stainless steel appliances and is open to the breakfast area and large living room with a cozy fireplace. Nice wood floors and tile throughout most of the main floor as well as recently upgraded light fixtures. Nice yard with an extended patio and stone fence. This home is close and convenient to highly rated schools, tasty restaurants and shopping. There is a neighborhood pool, sports courts & walking trail.
$339,000
607 Buckskin Dr Round Rock, TX 78681
- Type:
- Single Family
- Sq.Ft.:
- 1,867
- Status:
- Active
- Beds:
- 3
- Lot size:
- 0.18 Acres
- Year built:
- 1977
- Baths:
- 3.00
- MLS#:
- 1992610
- Subdivision:
- Chisholm Valley Sec 02
ADDITIONAL INFORMATION
Welcome to this charming home that offers three bedrooms, three full bathrooms, flex-room and a cozy backyard perfect for relaxing evenings. With its spacious layout and 2nd living room, this property provides a comfortable living space for families. Conveniently located near schools, shopping centers, IH-35 and the toll road.
- Type:
- Single Family
- Sq.Ft.:
- 3,125
- Status:
- Active
- Beds:
- 3
- Year built:
- 2003
- Baths:
- 4.00
- MLS#:
- 2413165
- Subdivision:
- Hidden Glen Ph 02-B
ADDITIONAL INFORMATION
Stunning home in the amazing subdivision of Hidden Glen in Round Rock has so much to offer! Backed up to a greenbelt of more than 576 acres of treed land, you'll love the feel of peace and nature while having your morning coffee under your covered patio overlooking the beautifully landscaped back yard. See-through iron fence. Tons of outdoor living space gives you opportunity to add your own touches. As you enter the front of the home, you're greeted with high ceilings and surrounded in natural light from windows in all directions. There is an open feel throughout that still allows separation of living and dining spaces. The home flows eloquently with a subtle pause at the double mantled wood fireplace in the living area, but you'll want to linger in the expansive kitchen that has everything from a large kitchen sink to a gas cooktop, beautiful granite countertops and island/breakfast bar with tons of cabinets! The primary suite is an absolute delight with windows to the back yard oasis, and roomy ensuite featuring a separate shower, large soaking tub, dual sinks and walk in closet. This home also has a second primary suite on the first floor! French doors open to a study with views of the sunbelt. There is an enormous flex/media/game room upstairs with a full bath. Brand new ROOF with architectural shingles! Shaded and open walking trails, neighborhood park & pool. Easy access to I-35, 15 min to Del - Dimond Baseball Stadium and Kalahari Resort & Convention Center. Come experience for yourself today!
$339,990
8538 Sommery Ln Round Rock, TX 78665
- Type:
- Townhouse
- Sq.Ft.:
- 1,785
- Status:
- Active
- Beds:
- 3
- Year built:
- 2023
- Baths:
- 3.00
- MLS#:
- 5122964
- Subdivision:
- Wellspring
ADDITIONAL INFORMATION
Private Gated Community with Pickleball and a Resort Style Pool- Up to $20k Incentive offered towards closing costs/rate reduction when using the Builder's Preferred Lender. Wellspring Round Rock- See Floorplan J attached. This charming townhome built by award-winning Clark Wilson Builder with 3 bedrooms, 2.5 baths + study features luxury vinyl flooring in entry, living, dining, and kitchen. Large, oversized walk-in shower, seamless shower glass, quartz countertops in all bathrooms, upper level with views of community pool and amenities, ample closet space, and many designer touches throughout the home. The kitchen opens to the living area and features beautiful quartz countertops, 42" White painted cabinets with crown molding. Stainless steel Whirlpool appliance package includes vented microwave, dishwasher, and 5 burner gas range. Full 2-car garage with garage door opener. Situated just minutes from Old Settlers Park, downtown Round Rock, the 130 toll and just 9 miles from Samsung in Taylor. This thoughtfully designed gated community is a mix of cottages and townhomes, each with its own private fenced yard. HOA fees are $94 per month and include yard maintenance for a lock and leave lifestyle. Wellspring boasts resort-style amenities including a spacious sparkling pool, entertaining lawn games, pickle ball court, summer kitchen, playground, dog park, and strolling gardens. Please visit our model homes located at 8526 Torrita Drive and 8534 Sommery Lane in Round Rock. Ask about incentives when using Builder's Preferred Lender! www.wellspringtx.com
- Type:
- Single Family
- Sq.Ft.:
- 1,928
- Status:
- Active
- Beds:
- 4
- Year built:
- 2004
- Baths:
- 2.00
- MLS#:
- 2219572
- Subdivision:
- Settlers Crossing Sec 01
ADDITIONAL INFORMATION
Welcome to 3112 Corrigan in Round Rock! This spacious residence offers 4 bedrooms or 3 bedrooms with an office. The open floor plan seamlessly connects the living, dining, and kitchen areas, perfect for entertaining or daily living. The kitchen features a gas stove and a large island, and a large walk in pantry. Cozy up by the fireplace in the living area or step outside to the covered patio or the front porch and enjoy some fresh air. The owner's suite boasts a huge walk-in closet and a luxurious ensuite bathroom. Conveniently located, this home provides easy access to amenities, schools, and more.
- Type:
- Townhouse
- Sq.Ft.:
- 1,785
- Status:
- Active
- Beds:
- 3
- Year built:
- 2023
- Baths:
- 3.00
- MLS#:
- 4311293
- Subdivision:
- Wellspring
ADDITIONAL INFORMATION
MOVE-IN READY!! Buyer incentive: $5K in closing costs plus title policy paid by Builder when using Builder's preferred lender! Wellspring Round Rock- See Floorplan J attached. This charming townhome built by award-winning Clark Wilson Builder with 3 bedrooms, 2.5 baths + Loft features luxury vinyl flooring in entry, living, dining, and kitchen. Large, oversized walk-in shower, seamless shower glass, quartz countertops in all bathrooms, ample closet space and many designer touches throughout the home. The kitchen opens to the living area and features beautiful granite (Luna Pearl) countertops, 42" painted cabinets with crown molding. Stainless steel Whirlpool appliance package includes vented microwave, dishwasher, and 5-burner gas range. Full 2-car garage with garage door opener. Situated just minutes from Old Settlers Park, downtown Round Rock, the 130 toll and just 9 miles from Samsung in Taylor. This thoughtfully designed gated community is a mix of cottages and townhomes, each with its own private fenced yard. HOA fees are $94 per month and include yard maintenance for a lock and leave lifestyle. Wellspring boasts resort-style amenities including a spacious sparkling pool, entertaining lawn games, pickle ball court, summer kitchen, playground, dog park, and strolling gardens. Please visit our model homes located at 8526 Torrita Drive and 8534 Sommery Lane in Round Rock. www.wellspringtx.com
- Type:
- Single Family
- Sq.Ft.:
- 4,075
- Status:
- Active
- Beds:
- 4
- Year built:
- 2005
- Baths:
- 4.00
- MLS#:
- 2889699
- Subdivision:
- Hidden Glen Ph 06-A
ADDITIONAL INFORMATION
Wonderful Drees built home on large .310 acre corner lot with fabulous in ground pool with spa. Spacious floor plan with master down, multiple living and dining areas! Home also features whole house audio system with out door speakers. Great neighborhood and location! Both water heaters updated in the last four years. Both a/c compressors update in the last four years as well. Roof replaced in 2023. Nothing left to do but move in and enjoy the pool this summer! Additional photos available on virtual tour.
- Type:
- Single Family
- Sq.Ft.:
- 1,837
- Status:
- Active
- Beds:
- 3
- Year built:
- 1977
- Baths:
- 2.00
- MLS#:
- 4191758
- Subdivision:
- Dove Creek
ADDITIONAL INFORMATION
Discover your dream home in the serene Dove Creek neighborhood in southeast Round Rock. This bright & spacious ranch-style gem, recently renovated from floor-to-ceiling, spans 1,837 square feet on a vast 0.219-acre level lot, offering 3 bedrooms, 2 bathrooms, & a lifestyle of modern comfort & convenience. Step inside to an open-concept floorplan with 2 living & 2 dining areas, where large windows bathe the space in natural light. Charming architectural details include tall arched windows, a stunning brick fireplace with raised hearth & mantle, exposed beams, high ceilings, & shiplap accents, creating a blend of classic charm & modern flair. The bright, updated kitchen is the heart of the home, boasting bright quartz countertops, white cabinetry, stainless steel appliances, & a new scratch-resistant, stain-resistant Italian ceramic apron sink. It opens to a breakfast area with backyard views & bar seating adjacent to the living room, perfect for seamless entertaining. Off the kitchen lies a separate utility room/mudroom/pantry that offers ample storage. Experience luxury in the large primary bedroom, set apart for privacy, with an en-suite spa-like bathroom featuring double vanity, touch-screen LED mirrors, white cabinets, & marble mosaic tile. The attached 2-car garage features an extra storage room/shop area, & the long driveway allows for plenty of additional off-street parking. Outdoor living is redefined with a large, fenced backyard, covered patio, deck, & multiple paved & grassy areas, all shaded by mature trees. Enjoy easy access to I-35, Lake Creek Park's 22 acres of recreational space, & the Greater Trail Creek Trail System. Downtown Round Rock's dining & retail are just moments away. Recent updates include new vinyl flooring, quartz countertops, fresh paint throughout, all-new hardware, light fixtures, a new roof & more. This property isn’t just a house, it's a lifestyle in Round Rock's tranquil yet connected setting. Buyer to verify all information.
- Type:
- Single Family
- Sq.Ft.:
- 2,574
- Status:
- Active
- Beds:
- 3
- Year built:
- 1998
- Baths:
- 3.00
- MLS#:
- 5195490
- Subdivision:
- Stone Oak At Round Rock Sec 3
ADDITIONAL INFORMATION
This modern farmhouse-style home, updated in 2021, will impress even the most discerning buyer. Located in the highly regarded Round Rock School District, this home boasts two living areas and a generously-sized primary suite featuring a large balcony, office space, and cozy fireplace. The suite also offers a spacious walk-in closet and a luxurious freestanding modern bathtub. The chef's kitchen is fully upgraded with soft-close cabinets, white quartz countertops, stainless steel appliances, and beautiful hardwood flooring. Conveniently located within walking distance of the neighborhood playground and pool, and only minutes from tons of restaurants, shops and parks.
- Type:
- Single Family
- Sq.Ft.:
- 2,331
- Status:
- Active
- Beds:
- 4
- Year built:
- 2023
- Baths:
- 4.00
- MLS#:
- 3161324
- Subdivision:
- Chester Ranch Place
ADDITIONAL INFORMATION
Limited-time offer: Get 6% flex cash for homes closed by March 2024. Utilize it for closing costs, rate buy down, or a price reduction. Call for more information! Welcome to this stunning 4 bedroom and 3.5 bathroom home with 2,331 sqft of living space. Inside, you'll be greeted by an island kitchen with stainless steel appliances and Blanco Atlantico granite countertops, perfect for whipping up delicious meals and entertaining guests. Rich hardwood flooring throughout the kitchen, dining, family room, mudroom and powder room adds warmth and elegance to the space. The master bedroom is on the main level with its own bath and walk-in closet. Upstairs, you'll find a magnificent second-story game room, perfect for relaxing and entertaining. This home features stylish modern bathrooms that are sure to impress, while the carpeted staircase adds a cozy touch. Outside, the private backyard invites you to create memories under the open sky, whether it's hosting a summer barbecue or simply relishing in the tranquility of nature.
- Type:
- Single Family
- Sq.Ft.:
- 2,543
- Status:
- Active
- Beds:
- 5
- Year built:
- 2024
- Baths:
- 5.00
- MLS#:
- 1455984
- Subdivision:
- Chester Ranch Place
ADDITIONAL INFORMATION
Limited-time offer: Get 6% flex cash for homes closed by March 2024. Utilize it for closing costs, rate buy down, or a price reduction. Experience the allure of new construction in this stunning home! Boasting 5 bedrooms and 3.5 bathrooms spread over 2,543 square feet, every corner exudes modern charm and thoughtful design. Step inside to discover the beauty of hardwood floors, a kitchen island adorned with elegant Gray Expo countertops, and chic maple white cabinetry. The open concept layout seamlessly connects the kitchen, dining area, and living room, offering the perfect space for gatherings and relaxation. With high ceilings adding to the sense of grandeur, a spacious game room provides endless entertainment possibilities. Outside, a covered patio beckons you to unwind in the serene backyard. Welcome to your brand-new oasis of comfort and style!
$373,900
5517 Stadio Ave Round Rock, TX 78665
- Type:
- Townhouse
- Sq.Ft.:
- 1,566
- Status:
- Active
- Beds:
- 3
- Year built:
- 2023
- Baths:
- 3.00
- MLS#:
- 5744959
- Subdivision:
- Wellspring
ADDITIONAL INFORMATION
MOVE-IN READY!! Buyer incentive: $5K in closing costs plus title policy paid by Builder when using Builder's preferred lender! Wellspring Round Rock- See Floorplan H attached. This charming townhome built by award-winning Clark Wilson Builder with 3 bedrooms, 2.5 baths + study boasts the unique advantage of a lush green space behind the property for a sense of tranquility and privacy. Features include luxury vinyl flooring in entry, living, dining, family, and the primary bedroom. Large, oversized shower with bench, seamless shower glass, and many designer touches throughout the home. The kitchen opens to the living area and features beautiful quartz countertops. Stainless steel Whirpool appliance package includes refrigerator, vented microwave, dishwasher, and a 5 burner gas stove. Full 2-car garage with garage door opener. Situated just minutes from Old Settlers Park and downtown Round Rock, this thoughtfully designed gated community is a mix of cottages and townhomes, each with its own private fenced yard. HOA fees are $94 per month and include yard maintenance for a lock and leave lifestyle. Wellspring boasts resort-style amenities including a spacious sparkling pool, entertaining lawn games, summer kitchen, playground, dog park, and strolling gardens. Please visit our model homes located at 8526 Torrita Drive and 8534 Sommery Lane in Round Rock. www.wellspringtx.com
- Type:
- Single Family
- Sq.Ft.:
- 2,511
- Status:
- Active
- Beds:
- 4
- Year built:
- 2014
- Baths:
- 3.00
- MLS#:
- 8260820
- Subdivision:
- Paloma Lake Sec 10
ADDITIONAL INFORMATION
Nestled within the highly sought-after Paloma Lake community, this single-story 4-bed, 3-bath home rests at the rear of the community against a wooded, greenbelt backdrop. Accompanied by a dedicated home office, a spacious laundry room, and multiple dining spaces, this home offers an expansive layout crafted for comfortable living. The heart of the home features a luxurious chef’s kitchen, a spacious living area with a cozy stone fireplace, and a breakfast nook embraced by large windows that bathe the shared areas with natural light while showcasing a breathtaking backyard view. Adorned with ample cabinetry, the kitchen boasts built-in stainless-steel appliances, a farmhouse sink, marble-style backsplash, and opulent quartz countertops. The primary suite indulges in a spacious layout providing ample space for a seating area, and an ensuite bath complete with an elongated dual vanity, a relaxing soaking tub, and a separate walk-in shower. The true gem of this home lies in its seamless indoor-outdoor design, perfect for entertaining. A generously sized covered back patio extends to a large deck sheltered by a pergola. With ample room for grilling, open-air dining, and lounging, all complemented by a captivating view of the wooded surroundings beyond the wrought-iron back fencing, this space is destined to become your cherished retreat. With PAID OFF Solar Panels, enjoy energy efficiency in your new home! Set in the master-planned Paloma Lake community, residents enjoy access to a 47-acre lake surrounded by meandering trails and a pier, two amenity centers, and a sparkling pool with a splash park. Conveniently positioned near major highways, Round Rock's array of shopping, dining, and entertainment options, and easy access to Austin. Zoned within the esteemed Round Rock ISD and home to Linda Herrington Elementary within the community, this home is an invitation to embrace a lifestyle of convenience. Don’t miss the chance to explore and envision your new home today!
$415,000
808 Windsor Rd Round Rock, TX 78664
- Type:
- Single Family
- Sq.Ft.:
- 1,731
- Status:
- Active
- Beds:
- 3
- Year built:
- 1978
- Baths:
- 2.00
- MLS#:
- 2839704
- Subdivision:
- Kensington Place Sec 01
ADDITIONAL INFORMATION
Charming 3-bed, 2-bath home located on a corner lot with large trees. This 1731 sq ft home offers 3 bedrooms, 2 bathrooms, large living room with a beautiful fireplace, dinning (flex room) and so much more. Indulge in culinary delight with the updated kitchen featuring butcher block counters, updated cabinets, and a stylish new backsplash. Custom built in’s in the kitchen add more storage space. Step outside and immerse yourself in the tranquility of your private pool. The pool is perfect for our Texas summers. Relax under the covered patio with a good book!Recent upgrades includes new energy effecicent double pane windows and front door. Kitchen upgraded 2021. Nestled near shops, restaurants, and highways, it's a perfect blend of convenience and style. Welcome to a home where every detail reflects comfort and sophistication.https://portal.solid-photography.com/808-Windsor-Rd
- Type:
- Single Family
- Sq.Ft.:
- 2,282
- Status:
- Active
- Beds:
- 4
- Year built:
- 2020
- Baths:
- 3.00
- MLS#:
- 5214001
- Subdivision:
- Highlands At Mayfield Ranch
ADDITIONAL INFORMATION
OPEN HOUSE Sunday 2/18, 1:00 to 3:00 PM! Come see the nicest design in Highlands at Mayfield Ranch. Step into your new home in the peaceful community at the Highlands of Mayfield Ranch. The single story, 4-bedroom, 3-bath home + dedicated office, seamlessly blends modern touches and timeless style. The large kitchen, extended patio and professionally landscaped yard will make entertaining friends and family a delight year round. The owners have taken pride to update this home to make it functional and comfortable by adding over $50k in upgrades. It has been thoughtfully updated with custom closets, pantry, powered patio screens, and much more. The 3-car garage is Tesla-ready, with the electrical panel adjacent to the garage. The community park, playground and recently renovated pool are less than a mile away. And, the 500 acre Southwest Williamson County Regional park is just minutes away. Schedule a viewing today and come see how much this community and home have to offer. Indoor features • Custom Elfa closet organization in bedrooms and pantry• Updated interior recessed and pendant lighting• Tailored 10-foot curtains• White shaker cabinets with pullout shelves • Built-in dining room banquette seating• Quartz countertops• GE stainless steel appliances• Gas appliances• Dual-pane windows • Smart home features - Nest doorbell, door locks and thermostat. • Dupure Omega whole home water softener (negotiable)Outdoor features • 3-car garage• Professionally landscaped yard with mature trees and plants• Racchio irrigation controller for lawn and plant beds • Limestone pavers & outdoor living area• Rain gutters on all horizontal roof edges• Minka Aire fans (w/ remotes) •Custom powered shades (w/ remote) create a fully screen patio •Custom exterior holiday lights, including around the 3-car garage
- Type:
- Single Family
- Sq.Ft.:
- 2,018
- Status:
- Active
- Beds:
- 3
- Year built:
- 2020
- Baths:
- 3.00
- MLS#:
- 2172788
- Subdivision:
- Highlands At Mayfield Ranch Sec 10A
ADDITIONAL INFORMATION
Welcome to 857 Whitetail Drive situated in the sought-after Highlands at Mayfield Ranch community. This impeccably maintained home, constructed by Trendmaker Homes in 2020, offers a harmonious blend of comfort, elegance, and practicality. This single-story residence boasts three bedrooms, two and a half bathrooms, and a study that could be used as an office or nurseryUpon entry, you're welcomed by Marazzi wood-look tile flooring and soaring ceilings, providing seamless sightlines to the living space and backyard beyond. To the left, you'll discover two guest bedrooms, a full bathroom, and a convenient laundry room. On the right side of the hallway, there's an exclusive study and a powder bathroom.The heart of the home showcases abundant natural light, perfect for hosting gatherings. Your eyes are drawn to the charming shiplap accent wall in the dining room and the generously sized quartz countertops in the chef's kitchen. The primary bedroom features a private en-suite bathroom and a spacious walk-in closet.Outside, the backyard offers a generously sized covered patio and a shaded grassy area, ideal for weekend barbecues and outdoor relaxation. Don't let this opportunity pass by to make 857 Whitetail Drive your new address.
$645,000
700 Sharon Ct Round Rock, TX 78665
- Type:
- Single Family
- Sq.Ft.:
- 2,449
- Status:
- Active
- Beds:
- 3
- Lot size:
- 1 Acres
- Year built:
- 1994
- Baths:
- 2.00
- MLS#:
- 6941953
- Subdivision:
- Saddlebrook Estates Sec 2
ADDITIONAL INFORMATION
Indulge in luxury and versatility with this fully remodeled Round Rock property! Revel in the charm of quartz and marble countertops. This home, an entertainer's dream, boasts detailed finish outs throughout. With no restrictions, it's an animal lover's paradise on a little over an acre near downtown Round Rock. Uncover hidden gems in the bonus room and flex room upstairs, adding extra dimensions to this already captivating residence. Don't miss the chance to call this versatile haven yours!
- Type:
- Condo
- Sq.Ft.:
- 1,193
- Status:
- Active
- Beds:
- 2
- Year built:
- 2001
- Baths:
- 3.00
- MLS#:
- 5562411
- Subdivision:
- Forest Creek
ADDITIONAL INFORMATION
Live ON the golf course! Over $35k of recent interior upgrades! Ideally situated for convenience and a carefree lifestyle, this bright, open condo presents a prime location and hassle-free lock-and-go opportunity. Nestled up to the golf course (13th hole, to be exact). Boasting a spacious side yard, a 2-car garage, and ample storage, this residence welcomes you with abundant natural light upon entry. The open layout connects the dining area to the kitchen, while the living space features a fireplace and a convenient half bath. Venturing upstairs, two generously sized bedrooms await, each with en-suite baths and generous walk-in closets. The master bedroom offers an expansive area and a cozy, completely upgraded bathroom with smart mirrors and a gorgeous, large walk-in rain shower. Step into the backyard, where a new 400+ sq ft Trex patio provides an idyllic seating area and a garden retreat – a perfect space for your morning coffee, basking in the sun, or stargazing. Enjoy a beautiful view of the water fountain in the pond from both the living room and bedroom. Just a stone’s throw away from the pool, with convenient parking and ample privacy, this property is designed for relaxation. The HOA covers sewer, trash, and water, ensuring a hassle-free lifestyle. You'll also find restaurants and cafes near HEB and other desired shopping destinations. Additionally, with proximity to major employers, including Dell, this condo perfectly balances serenity and accessibility. Whether stocking up on groceries or indulging in a retail therapy session, everything you need is just a short distance away. Seize the opportunity to make this property your own – schedule a showing today and uncover the essence of refined living in this beautiful gated community. See the community website here https://forestcreek.com/
$305,000
1414 E Logan St Round Rock, TX 78664
- Type:
- Single Family
- Sq.Ft.:
- 1,456
- Status:
- Active
- Beds:
- 3
- Lot size:
- 0.12 Acres
- Year built:
- 1986
- Baths:
- 2.00
- MLS#:
- 1690313
- Subdivision:
- Lakecreek
ADDITIONAL INFORMATION
Welcome to 1414 E Logan St, Round Rock, Texas, a delightful two-story home in a fantastic neighborhood! This residence boasts 3 bedrooms and 2 bathrooms, offering comfort and style in every corner. This classic layout creates a welcoming atmosphere for you and your family. Traditional residence seeking contemporary upgrades. As you enter, you'll appreciate the spacious living areas that seamlessly flow from room to room. The kitchen is both functional and spacious for movement and storage . Upstairs, you'll find the cozy bedrooms, each offering a peaceful retreat for a good night's rest. Situated in a great neighborhood, this home is surrounded by amenities and conveniences, making it an ideal choice for those seeking a harmonious blend of comfort and location. Don't miss the opportunity to make 1414 E Logan St your new home sweet home!

Listings courtesy of Unlock MLS as distributed by MLS GRID. Based on information submitted to the MLS GRID as of {{last updated}}. All data is obtained from various sources and may not have been verified by broker or MLS GRID. Supplied Open House Information is subject to change without notice. All information should be independently reviewed and verified for accuracy. Properties may or may not be listed by the office/agent presenting the information. Properties displayed may be listed or sold by various participants in the MLS. Listings courtesy of ACTRIS MLS as distributed by MLS GRID, based on information submitted to the MLS GRID as of {{last updated}}.. All data is obtained from various sources and may not have been verified by broker or MLS GRID. Supplied Open House Information is subject to change without notice. All information should be independently reviewed and verified for accuracy. Properties may or may not be listed by the office/agent presenting the information. The Digital Millennium Copyright Act of 1998, 17 U.S.C. § 512 (the “DMCA”) provides recourse for copyright owners who believe that material appearing on the Internet infringes their rights under U.S. copyright law. If you believe in good faith that any content or material made available in connection with our website or services infringes your copyright, you (or your agent) may send us a notice requesting that the content or material be removed, or access to it blocked. Notices must be sent in writing by email to [email protected]. The DMCA requires that your notice of alleged copyright infringement include the following information: (1) description of the copyrighted work that is the subject of claimed infringement; (2) description of the alleged infringing content and information sufficient to permit us to locate the content; (3) contact information for you, including your address, telephone number and email address; (4) a statement by you that you have a good faith belief that the content in the manner complained of is not authorized by the copyright owner, or its agent, or by the operation of any law; (5) a statement by you, signed under penalty of perjury, that the inf
Round Rock Real Estate
The median home value in Round Rock, TX is $377,500. This is lower than the county median home value of $439,400. The national median home value is $338,100. The average price of homes sold in Round Rock, TX is $377,500. Approximately 52.84% of Round Rock homes are owned, compared to 42.05% rented, while 5.12% are vacant. Round Rock real estate listings include condos, townhomes, and single family homes for sale. Commercial properties are also available. If you see a property you’re interested in, contact a Round Rock real estate agent to arrange a tour today!
Round Rock, Texas has a population of 117,735. Round Rock is more family-centric than the surrounding county with 41.98% of the households containing married families with children. The county average for households married with children is 41.39%.
The median household income in Round Rock, Texas is $86,587. The median household income for the surrounding county is $94,705 compared to the national median of $69,021. The median age of people living in Round Rock is 35.6 years.
Round Rock Weather
The average high temperature in July is 95 degrees, with an average low temperature in January of 38 degrees. The average rainfall is approximately 36 inches per year, with 0.2 inches of snow per year.
