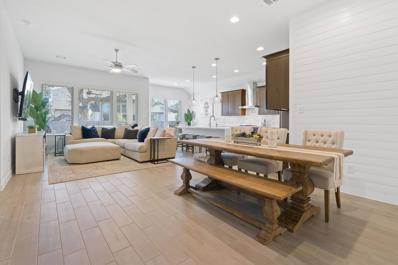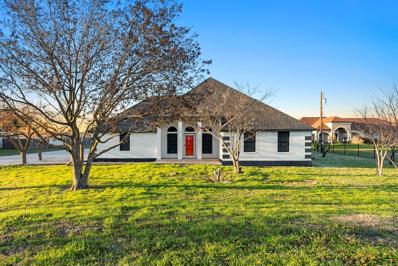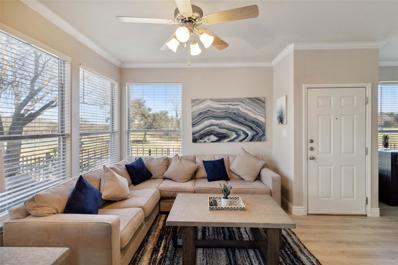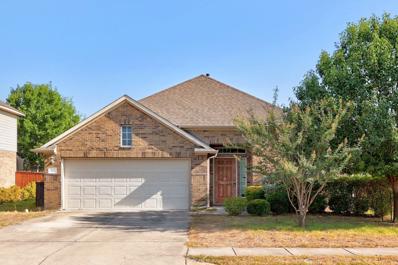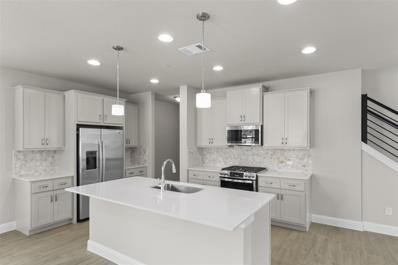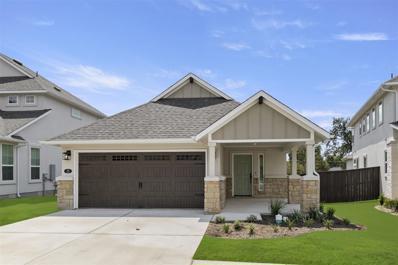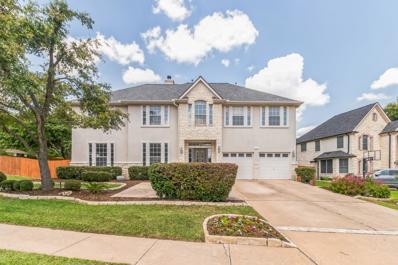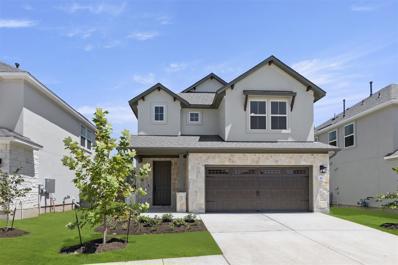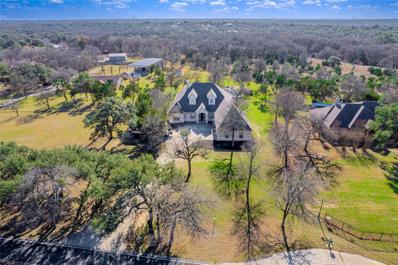Round Rock TX Homes for Sale
- Type:
- Single Family
- Sq.Ft.:
- 2,018
- Status:
- Active
- Beds:
- 3
- Year built:
- 2020
- Baths:
- 3.00
- MLS#:
- 2172788
- Subdivision:
- Highlands At Mayfield Ranch Sec 10A
ADDITIONAL INFORMATION
Welcome to 857 Whitetail Drive situated in the sought-after Highlands at Mayfield Ranch community. This impeccably maintained home, constructed by Trendmaker Homes in 2020, offers a harmonious blend of comfort, elegance, and practicality. This single-story residence boasts three bedrooms, two and a half bathrooms, and a study that could be used as an office or nurseryUpon entry, you're welcomed by Marazzi wood-look tile flooring and soaring ceilings, providing seamless sightlines to the living space and backyard beyond. To the left, you'll discover two guest bedrooms, a full bathroom, and a convenient laundry room. On the right side of the hallway, there's an exclusive study and a powder bathroom.The heart of the home showcases abundant natural light, perfect for hosting gatherings. Your eyes are drawn to the charming shiplap accent wall in the dining room and the generously sized quartz countertops in the chef's kitchen. The primary bedroom features a private en-suite bathroom and a spacious walk-in closet.Outside, the backyard offers a generously sized covered patio and a shaded grassy area, ideal for weekend barbecues and outdoor relaxation. Don't let this opportunity pass by to make 857 Whitetail Drive your new address.
$645,000
700 Sharon Ct Round Rock, TX 78665
- Type:
- Single Family
- Sq.Ft.:
- 2,449
- Status:
- Active
- Beds:
- 3
- Lot size:
- 1 Acres
- Year built:
- 1994
- Baths:
- 2.00
- MLS#:
- 6941953
- Subdivision:
- Saddlebrook Estates Sec 2
ADDITIONAL INFORMATION
Indulge in luxury and versatility with this fully remodeled Round Rock property! Revel in the charm of quartz and marble countertops. This home, an entertainer's dream, boasts detailed finish outs throughout. With no restrictions, it's an animal lover's paradise on a little over an acre near downtown Round Rock. Uncover hidden gems in the bonus room and flex room upstairs, adding extra dimensions to this already captivating residence. Don't miss the chance to call this versatile haven yours!
- Type:
- Condo
- Sq.Ft.:
- 1,193
- Status:
- Active
- Beds:
- 2
- Year built:
- 2001
- Baths:
- 3.00
- MLS#:
- 5562411
- Subdivision:
- Forest Creek
ADDITIONAL INFORMATION
Live ON the golf course! Over $35k of recent interior upgrades! Ideally situated for convenience and a carefree lifestyle, this bright, open condo presents a prime location and hassle-free lock-and-go opportunity. Nestled up to the golf course (13th hole, to be exact). Boasting a spacious side yard, a 2-car garage, and ample storage, this residence welcomes you with abundant natural light upon entry. The open layout connects the dining area to the kitchen, while the living space features a fireplace and a convenient half bath. Venturing upstairs, two generously sized bedrooms await, each with en-suite baths and generous walk-in closets. The master bedroom offers an expansive area and a cozy, completely upgraded bathroom with smart mirrors and a gorgeous, large walk-in rain shower. Step into the backyard, where a new 400+ sq ft Trex patio provides an idyllic seating area and a garden retreat – a perfect space for your morning coffee, basking in the sun, or stargazing. Enjoy a beautiful view of the water fountain in the pond from both the living room and bedroom. Just a stone’s throw away from the pool, with convenient parking and ample privacy, this property is designed for relaxation. The HOA covers sewer, trash, and water, ensuring a hassle-free lifestyle. You'll also find restaurants and cafes near HEB and other desired shopping destinations. Additionally, with proximity to major employers, including Dell, this condo perfectly balances serenity and accessibility. Whether stocking up on groceries or indulging in a retail therapy session, everything you need is just a short distance away. Seize the opportunity to make this property your own – schedule a showing today and uncover the essence of refined living in this beautiful gated community. See the community website here https://forestcreek.com/
$305,000
1414 E Logan St Round Rock, TX 78664
- Type:
- Single Family
- Sq.Ft.:
- 1,456
- Status:
- Active
- Beds:
- 3
- Lot size:
- 0.12 Acres
- Year built:
- 1986
- Baths:
- 2.00
- MLS#:
- 1690313
- Subdivision:
- Lakecreek
ADDITIONAL INFORMATION
Welcome to 1414 E Logan St, Round Rock, Texas, a delightful two-story home in a fantastic neighborhood! This residence boasts 3 bedrooms and 2 bathrooms, offering comfort and style in every corner. This classic layout creates a welcoming atmosphere for you and your family. Traditional residence seeking contemporary upgrades. As you enter, you'll appreciate the spacious living areas that seamlessly flow from room to room. The kitchen is both functional and spacious for movement and storage . Upstairs, you'll find the cozy bedrooms, each offering a peaceful retreat for a good night's rest. Situated in a great neighborhood, this home is surrounded by amenities and conveniences, making it an ideal choice for those seeking a harmonious blend of comfort and location. Don't miss the opportunity to make 1414 E Logan St your new home sweet home!
- Type:
- Single Family
- Sq.Ft.:
- 2,020
- Status:
- Active
- Beds:
- 4
- Year built:
- 2010
- Baths:
- 2.00
- MLS#:
- 2483717
- Subdivision:
- Silver Leaf Ph 01
ADDITIONAL INFORMATION
This home is a true diamond in the rough! The two dining areas offer versatility and plenty of room for hosting family gatherings or entertaining friends plus refreshed paint and carpet! With the center kitchen island and high ceilings throughout the home create an open and airy ambiance. Stepping outside into the large backyard you will also find a nice covered porch area perfect for enjoying the outdoors.
- Type:
- Condo
- Sq.Ft.:
- 1,478
- Status:
- Active
- Beds:
- 3
- Year built:
- 2024
- Baths:
- 2.10
- MLS#:
- 5082647
- Subdivision:
- Townhomes At Gattis
ADDITIONAL INFORMATION
Townhomes at Gattis is a premier community of 74 thoughtfully and environmentally designed town homes. Located just north of Austin in the sought--after suburb of Round Rock, Townhomes at Gattis is surrounded by established single family neighborhoods, as well as many close--by national retail, restaurant, entertainment, and employment centers. It is within 2 miles of the intersection of Toll Road 45 & I--35 intersection, with easy access to everything, including downtown Austin, the new $1 billion Apple campus, and the new Tesla plant. It is only minutes from The Domain, a retail mecca with over 100 upscale retail shops and restaurants. Streets are in and the first 30 town homes have been completed. Estimated January 2025 completion.
- Type:
- Single Family
- Sq.Ft.:
- 1,997
- Status:
- Active
- Beds:
- 4
- Lot size:
- 0.11 Acres
- Year built:
- 2024
- Baths:
- 3.00
- MLS#:
- 2339475
- Subdivision:
- Clear Creek
ADDITIONAL INFORMATION
MLS# 2339475 - Built by Brohn Homes - Ready Now! ~ Elevate your living experience in this captivating two-story open-plan home, boasting an added 4th bedroom and a upgraded full bath downstairs for added convenience. The kitchen is a culinary haven with granite countertops, a large island, 42-inch cabinet uppers, and stainless steel appliances including refrigerator. The spacious primary suite is a sanctuary of luxury, featuring a walk-in closet with an added door, a dual vanity, a walk-in mud set shower. Enjoy the comfort of ceiling fans in the living room, loft, and primary bedroom, along with blinds throughout. Additional features include a mud room off the garage, 8-foot doors on the first floor, a gas drop for BBQ, and much more! Benefit from an exceptionally low tax rate, with front and back yard mowing and edging seamlessly included in the HOA fees! Photos for representation only!
- Type:
- Single Family
- Sq.Ft.:
- 1,698
- Status:
- Active
- Beds:
- 3
- Lot size:
- 0.12 Acres
- Year built:
- 2024
- Baths:
- 3.00
- MLS#:
- 6309100
- Subdivision:
- Clear Creek
ADDITIONAL INFORMATION
MLS# 6309100 - Built by Brohn Homes - Ready Now! ~ Lots of natural lighting in this open plan with 8 foot doors at first floor, ceiling fans at living room and primary, and blinds throughout. Stainless steel appliances including refrigerator, 42 inch cabinet uppers, quartz countertops, and center island at kitchen. Spacious primary features walk-in closet with added door, dual vanity, walk-in shower, and water closet with added door. Other great highlights include, front gutters, gas drop for BBQ, mud set shower in the primary shower, and garage door opener! Extremely low tax rate, and front and back yard mowing and edging included with HOA fees!!
- Type:
- Single Family
- Sq.Ft.:
- 1,450
- Status:
- Active
- Beds:
- 3
- Lot size:
- 0.12 Acres
- Year built:
- 2024
- Baths:
- 2.00
- MLS#:
- 6238755
- Subdivision:
- Clear Creek
ADDITIONAL INFORMATION
MLS# 6238755 - Built by Brohn Homes - Ready Now! ~ Step into the allure of this stunning open floor plan residence, where a thoughtfully designed mudroom off the garage and abundant natural lighting create an inviting ambiance. The grandeur continues with ten-foot ceilings gracing all main rooms, enhancing the sense of spaciousness. The kitchen is a culinary masterpiece, boasting granite countertops, 42-inch cabinet uppers, and stainless steel appliances, including a refrigerator. The primary suite is a sanctuary of comfort, featuring a ceiling fan, a generous walk-in closet, a dual vanity, and a walk-in mud-set shower. Revel in the convenience of front and back yard mowing and edging seamlessly covered by the monthly HOA fees, coupled with an exceptionally low tax rate. Safety is prioritized with fire sprinklers, and the residence is only minutes away from I-35 and 1431, adding to its allure. Photos for representation only!
- Type:
- Single Family
- Sq.Ft.:
- 3,888
- Status:
- Active
- Beds:
- 5
- Year built:
- 2000
- Baths:
- 4.00
- MLS#:
- 6692389
- Subdivision:
- Forest Creek Sec 11
ADDITIONAL INFORMATION
RETURNING TO MARKET AFTER MAJOR UPDATING - Flooring, Counter Tops, Appliances, Railings, + More! Still low $/sf! CALL LA#2 WITH QUESTIONS. Grand home on amazing corner lot in Forest Creek! 5 bedrooms/3.5 bath/plus office/study. Beautiful wood floors & Tons of Natural Light throughout. Gourmet Kitchen with center island, gas cooktop, built in oven & microwave, granite counters, & lots of storage. Multiple dining areas. Large Family Room with fireplace, crown molding, & ceiling fan. Primary Bedroom on main level with en-suite bath featuring dual vanities, garden tub, separate shower, & spacious walk in closet. Oversized Gameroom/Flex space upstairs with 4 spacious bedrooms and 2 full baths. Step outside to your backyard Oasis great for Entertaining! Prime Location with close proximity to community pool, park, & tennis courts! 5 minutes to Tollway, Dell Diamond, & Kalahari! Major Employers nearby- Samsung, Dell, Tesla. 15 mins to Domain & 30 mins to ABIA. Great RRISD Schools too!
- Type:
- Single Family
- Sq.Ft.:
- 1,981
- Status:
- Active
- Beds:
- 4
- Lot size:
- 0.15 Acres
- Year built:
- 2024
- Baths:
- 3.00
- MLS#:
- 2350234
- Subdivision:
- Clear Creek
ADDITIONAL INFORMATION
MLS# 2350234 - Built by Brohn Homes - Ready Now! ~ Discover the perfect home in Round Rock's new Clear Creek subdivision, a charming two-story residence with a natural stone and stucco front. The open floor plan on the first floor seamlessly integrates a mudroom off the garage, a flexible room ideal for various uses, and a covered patio. There is a guest bedroom and bathroom on the first floor. Journey upstairs to find a loft and all three bedrooms, accompanied by a utility closet and two full baths, including the en suite primary bath with a walk-in shower. Luxurious touches abound, from the 8-foot doors on the first floor to the stainless steel appliances including refrigerator and ceiling fans in the living room and primary bedroom. Enjoy the convenience of front and back yard mowing and edging included in the monthly HOA fees, coupled with an exceptionally low tax rate. All of this, just minutes away from I-35 and 1431!! Photos for representation only.
- Type:
- Single Family
- Sq.Ft.:
- 1,698
- Status:
- Active
- Beds:
- 3
- Lot size:
- 0.11 Acres
- Year built:
- 2023
- Baths:
- 3.00
- MLS#:
- 2579086
- Subdivision:
- Clear Creek
ADDITIONAL INFORMATION
MLS# 2579086 - Built by Brohn Homes - Ready Now! ~ Elevate your living experience with the distinctive touch of 8-foot doors on the first floor, enhancing the expansive open-concept living areas adorned with upgraded wood-look tile flooring. The kitchen is a culinary haven, featuring 42-inch cabinets, stainless steel appliances (including a refrigerator), and an atmosphere of sophistication. Venture upstairs to discover all three bedrooms, including the primary suite with an en suite bathroom boasting a dual vanity, walk-in closet, and a luxurious walk-in shower. The exterior showcases a stunning natural stone and stucco front, complemented by a rear covered patio for outdoor enjoyment. Revel in the convenience of front and back yard mowing and edging seamlessly included in the monthly HOA fees, coupled with an exceptionally low tax rate. Just minutes away from I-35 and 1431, this residence combines elegance and convenience!
- Type:
- Single Family
- Sq.Ft.:
- 1,950
- Status:
- Active
- Beds:
- 4
- Lot size:
- 0.1 Acres
- Year built:
- 2024
- Baths:
- 3.00
- MLS#:
- 8341602
- Subdivision:
- Clear Creek
ADDITIONAL INFORMATION
MLS# 8341602 - Built by Brohn Homes - Ready Now! ~ Discover elegance in this exquisite stone and stucco-front residence nestled in the Clear Creek subdivision in Round Rock. The main floor unveils an open floor plan, adorned with wood-look tile in key areas, a guest bedroom with a full bathroom, a convenient mudroom off the garage, and a covered patio. Ascend to the upper level, where a loft and three bedrooms await, accompanied by a utility closet. The luxurious en suite primary bath with a walk-in shower. The primary bedroom exudes spaciousness. The home boasts 8-foot doors on the first floor, stainless steel appliances, and ceiling fans in the living room and primary bedroom. With front and back yard mowing and edging included in the monthly HOA fees, an incredibly low tax rate, and proximity to I-35 and 1431, this residence is a true gem! Photos for representation only
- Type:
- Single Family
- Sq.Ft.:
- 3,538
- Status:
- Active
- Beds:
- 3
- Lot size:
- 1.38 Acres
- Year built:
- 2000
- Baths:
- 4.00
- MLS#:
- 1096313
- Subdivision:
- Great Oaks
ADDITIONAL INFORMATION
Located in a quiet and peaceful neighborhood, this 3bed/3.5bth 3,538 sqft home (with the possibility of adding a 4th bedroom) has everything you’ve been looking for and more. Each room features its own bathroom plus there's a half bath giving you plenty of privacy throughout the house. Enjoy movie nights in your game room equipped with surround sound or take a dip in your large pool complete with built-in sauna and diving board that reaches 9 ft deep. The home is also plumbed for an outdoor kitchen! The oversized master bedroom comes complete with his & hers closets as well as a sitting area. Plus, don't forget about all of the other incredible amenities such as floor to ceiling cabinetry custom built, new appliances finished attic with full stairs standing space, laundry room outfitted with additional freezer & fridge space, water filter & softener system plus so much more!

Listings courtesy of Unlock MLS as distributed by MLS GRID. Based on information submitted to the MLS GRID as of {{last updated}}. All data is obtained from various sources and may not have been verified by broker or MLS GRID. Supplied Open House Information is subject to change without notice. All information should be independently reviewed and verified for accuracy. Properties may or may not be listed by the office/agent presenting the information. Properties displayed may be listed or sold by various participants in the MLS. Listings courtesy of ACTRIS MLS as distributed by MLS GRID, based on information submitted to the MLS GRID as of {{last updated}}.. All data is obtained from various sources and may not have been verified by broker or MLS GRID. Supplied Open House Information is subject to change without notice. All information should be independently reviewed and verified for accuracy. Properties may or may not be listed by the office/agent presenting the information. The Digital Millennium Copyright Act of 1998, 17 U.S.C. § 512 (the “DMCA”) provides recourse for copyright owners who believe that material appearing on the Internet infringes their rights under U.S. copyright law. If you believe in good faith that any content or material made available in connection with our website or services infringes your copyright, you (or your agent) may send us a notice requesting that the content or material be removed, or access to it blocked. Notices must be sent in writing by email to [email protected]. The DMCA requires that your notice of alleged copyright infringement include the following information: (1) description of the copyrighted work that is the subject of claimed infringement; (2) description of the alleged infringing content and information sufficient to permit us to locate the content; (3) contact information for you, including your address, telephone number and email address; (4) a statement by you that you have a good faith belief that the content in the manner complained of is not authorized by the copyright owner, or its agent, or by the operation of any law; (5) a statement by you, signed under penalty of perjury, that the inf
| Copyright © 2024, Houston Realtors Information Service, Inc. All information provided is deemed reliable but is not guaranteed and should be independently verified. IDX information is provided exclusively for consumers' personal, non-commercial use, that it may not be used for any purpose other than to identify prospective properties consumers may be interested in purchasing. |
Round Rock Real Estate
The median home value in Round Rock, TX is $365,000. This is lower than the county median home value of $439,400. The national median home value is $338,100. The average price of homes sold in Round Rock, TX is $365,000. Approximately 52.84% of Round Rock homes are owned, compared to 42.05% rented, while 5.12% are vacant. Round Rock real estate listings include condos, townhomes, and single family homes for sale. Commercial properties are also available. If you see a property you’re interested in, contact a Round Rock real estate agent to arrange a tour today!
Round Rock, Texas has a population of 117,735. Round Rock is more family-centric than the surrounding county with 41.98% of the households containing married families with children. The county average for households married with children is 41.39%.
The median household income in Round Rock, Texas is $86,587. The median household income for the surrounding county is $94,705 compared to the national median of $69,021. The median age of people living in Round Rock is 35.6 years.
Round Rock Weather
The average high temperature in July is 95 degrees, with an average low temperature in January of 38 degrees. The average rainfall is approximately 36 inches per year, with 0.2 inches of snow per year.
