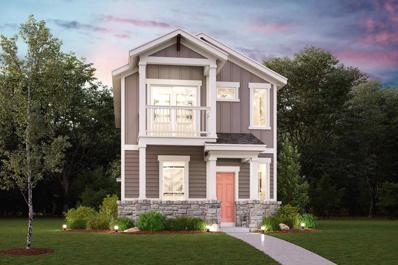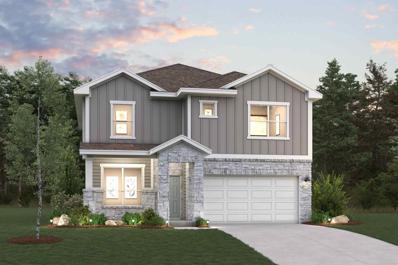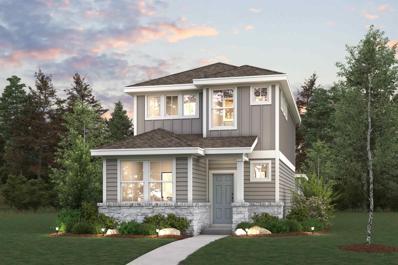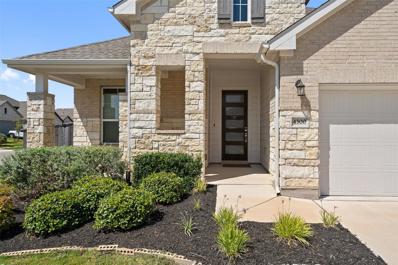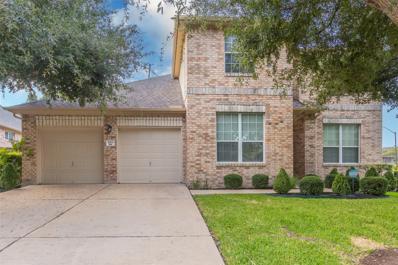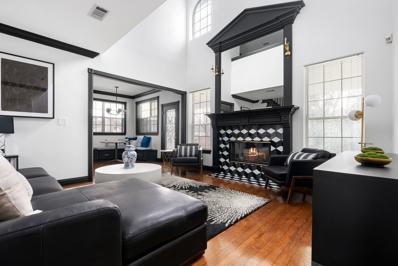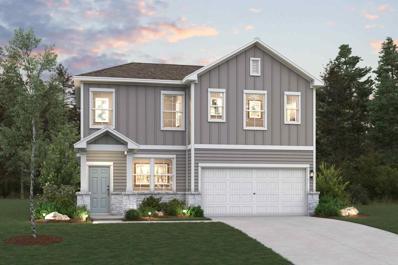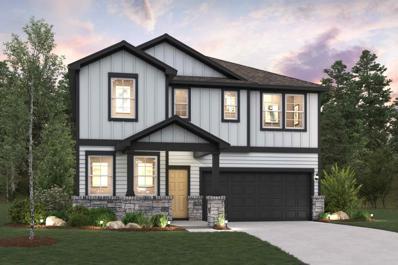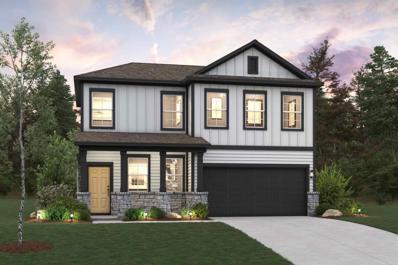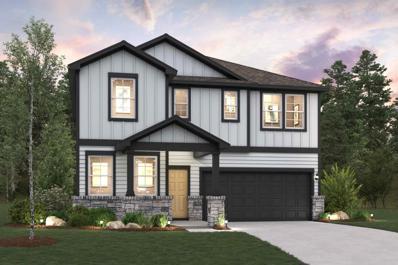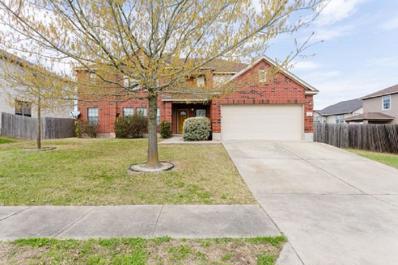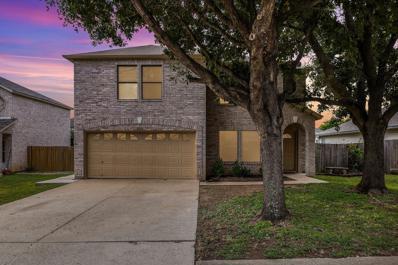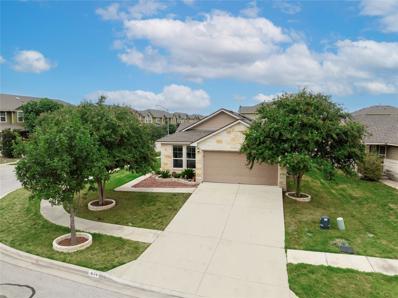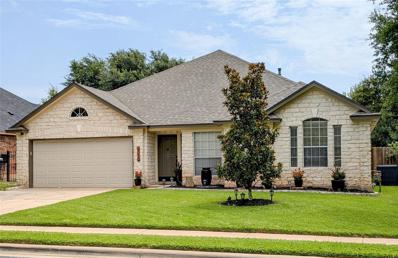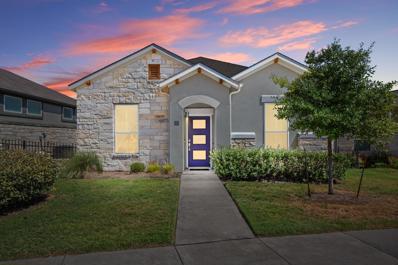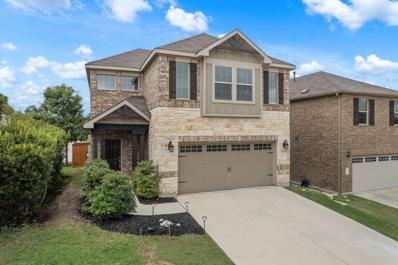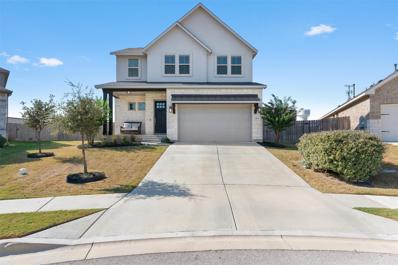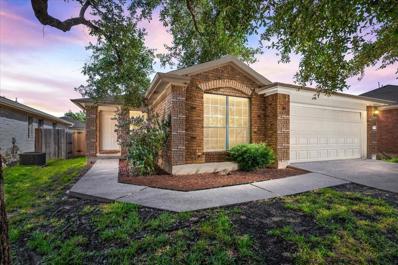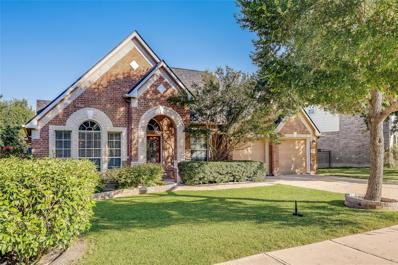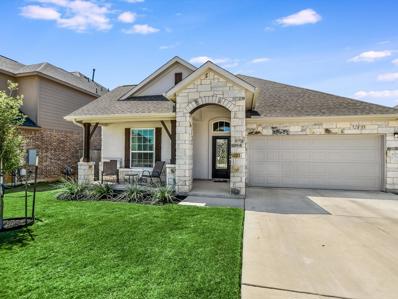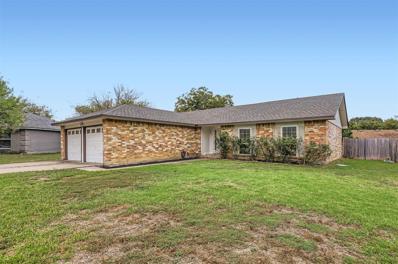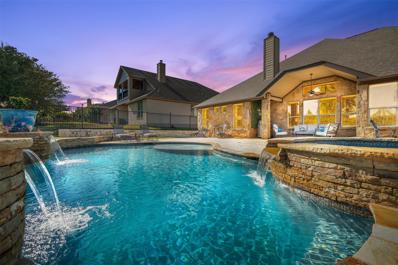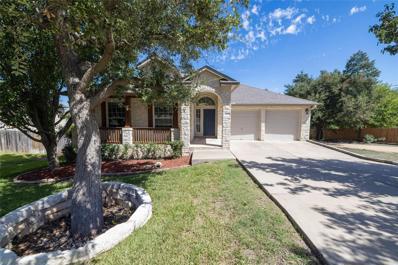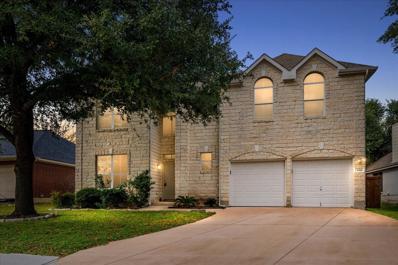Round Rock TX Homes for Sale
- Type:
- Single Family
- Sq.Ft.:
- 1,433
- Status:
- Active
- Beds:
- 3
- Lot size:
- 0.09 Acres
- Year built:
- 2024
- Baths:
- 3.00
- MLS#:
- 8547686
- Subdivision:
- Avery Centre
ADDITIONAL INFORMATION
MLS# 8547686 - Built by Century Communities - Ready Now! ~ The stylish two-story San Jacinto at The Hollows at Avery Centre features an inviting open-concept layout with an abundance of living space. Upon entering the home, an inviting entryway guides you to a dining area, a well-appointed kitchen and an expansive great room with direct access to the patio. As you head upstairs, you’ll find two spacious secondary bedrooms—each with a walk-in closet—plus a full hall bath and a convenient laundry room. You’ll also love the private owner's suite, featuring a spacious walk-in closet and an attached spa-like bath.
- Type:
- Single Family
- Sq.Ft.:
- 2,336
- Status:
- Active
- Beds:
- 3
- Lot size:
- 0.16 Acres
- Year built:
- 2024
- Baths:
- 3.00
- MLS#:
- 7018167
- Subdivision:
- Avery Centre
ADDITIONAL INFORMATION
MLS# 7018167 - Built by Century Communities - Ready Now! ~ The Walnut at The Highlands boasts two floors of thoughtfully designed living space. On the main floor, you’ll find an open-concept layout—anchored by a wide-open great room and an elegant kitchen with an adjacent dining area, a spacious center island and a walk-pantry. Additional main-floor highlights include a covered patio, a versatile flex room and a mudroom. Upstairs, there are two generous secondary bedrooms—one with a walk-in closet—plus an expansive game room and a convenient laundry room. Completing the upper level, a lavish owner’s suite features a roomy walk-in closet and a private bath with dual vanities, a relaxing tub and a walk-in shower.
- Type:
- Single Family
- Sq.Ft.:
- 1,365
- Status:
- Active
- Beds:
- 3
- Lot size:
- 0.09 Acres
- Year built:
- 2024
- Baths:
- 3.00
- MLS#:
- 1448405
- Subdivision:
- Avery Centre
ADDITIONAL INFORMATION
MLS# 1448405 - Built by Century Communities - Ready Now! ~ The main floor of the welcoming San Angelo plan offers an airy, open layout, showcasing a great room, a dining area, and a spacious kitchen with a center island. This level also boasts a convenient bedroom and a full bath. Upstairs, the spacious owner’s suite offers a walk-in closet and a private bath with a walk-in shower. A third bedroom and a full bath round out this attractive floor plan.
- Type:
- Townhouse
- Sq.Ft.:
- 1,623
- Status:
- Active
- Beds:
- 3
- Year built:
- 2023
- Baths:
- 3.00
- MLS#:
- 2062326
- Subdivision:
- Homestead Village Townhomes
ADDITIONAL INFORMATION
Brand new, energy-efficient home available by Sep 2024! The Bonnell's covered patio extends the living space outside. Upstairs, secondary bedrooms share a jack-and-jill bathroom. Linen cabinets with smoky grey granite countertops, grey limestone-look tile flooring and textured carpet in our Cool package. Homestead Village offers beautiful two-story townhomes featuring the latest design trends in an amenity-rich community complete with a swimming pool, splashpad, pavilion, playground, trails and 20 acres of parkland. This prime location in the renowned Round Rock ISD sits adjacent to Old Settlers Park and across Hwy 79 from the new Kalahari Resort and Convention Center. Each of our homes is built with innovative, energy-efficient features designed to help you enjoy more savings, better health, real comfort and peace of mind.
$525,000
4300 Sutter Cv Round Rock, TX 78681
- Type:
- Single Family
- Sq.Ft.:
- 2,019
- Status:
- Active
- Beds:
- 3
- Lot size:
- 0.19 Acres
- Year built:
- 2020
- Baths:
- 2.00
- MLS#:
- 9208271
- Subdivision:
- Highlands/mayfield Ranch Sec 1
ADDITIONAL INFORMATION
Welcome to this exquisite property in the prestigious Highlands at Mayfield Ranch community in Round Rock, Texas. Perfectly situated on a corner lot, this home offers the best in modern living and timeless elegance. The stunning stone exterior, complemented by a charming covered front porch, welcomes you into a space where high ceilings, recessed lighting, and an open-concept kitchen-family room create a warm and inviting atmosphere. The kitchen is a chef's dream, featuring upgraded counters, custom cabinetry, a spacious pantry, and a central island perfect for entertaining. The primary suite is a serene retreat, boasting a spacious bedroom, a luxurious en-suite bath with dual vanities, a soaking tub, a separate shower, and a walk-in closet. Two additional bedrooms, a full bathroom, and a private office offer flexibility for family, guests, or working from home. The private, fenced backyard is designed for relaxation and gatherings, with an extended covered patio that invites you to unwind and enjoy the outdoors. Living in the Highlands at Mayfield Ranch means access to outstanding community amenities, including a resort style pool, playscape, community center, and numerous greenbelt areas with walking paths that connect directly to the 800-acre Williamson County Park. Here, you'll find soccer fields, running trails, a splash pad, and a variety of outdoor activities, offering endless opportunities for recreation and leisure. This meticulously maintained home offers a perfect blend of sophisticated design, modern convenience, and natural beauty, making it a truly exceptional place to call home. Don’t miss the chance to make this stunning property your own!
- Type:
- Single Family
- Sq.Ft.:
- 2,708
- Status:
- Active
- Beds:
- 4
- Year built:
- 2004
- Baths:
- 3.00
- MLS#:
- 7740275
- Subdivision:
- Teravista Sec 07
ADDITIONAL INFORMATION
Welcome to Teravista, a golf course community featuring 3 community pools, splash pad, pickle ball, volleyball, tennis, 2 fitness centers, conference rooms and more. This 4 bedroom, 2 1/2 bath with a 3 car garage + an extra space for your home office is a must see!!!
$999,900
609 Main St Round Rock, TX 78664
- Type:
- Single Family
- Sq.Ft.:
- 2,722
- Status:
- Active
- Beds:
- 4
- Lot size:
- 0.23 Acres
- Year built:
- 1993
- Baths:
- 3.00
- MLS#:
- 9121058
- Subdivision:
- Old Town Round Rock
ADDITIONAL INFORMATION
Beautiful completely renovated 2 story home in Old Town Round Rock. This home was meticulously designed by luxury home builder & designer Tiepolo homes to add modern touches while keeping the historic charm. Wainscoting and moulding surround the interior of the home, beginning in the foyer with soaring ceilings. The living room features a beautifully tiled marble fireplace, impressive high ceilings with tons of natural light flowing through and refinished original hardwood flooring. The eat in kitchen is perfectly positioned separating the living and dining room. Stunning marble tile in the front rooms match the design perfectly and give a modern touch. Enjoy a spa like primary suite with vaulted ceilings and a marble ensuite with a clawfoot tub. This home perfectly blends warm wood tones with glamorous modern day finishes and lighting, a unique opportunity walking distance to downtown Round Rock where you can find local eateries and shops. Amazing location less than 30 minutes from downtown Austin!
- Type:
- Single Family
- Sq.Ft.:
- 2,557
- Status:
- Active
- Beds:
- 5
- Lot size:
- 0.16 Acres
- Year built:
- 2024
- Baths:
- 3.00
- MLS#:
- 7378626
- Subdivision:
- Avery Centre
ADDITIONAL INFORMATION
MLS# 7378626 - Built by Century Communities - November completion! ~ The versatile Primrose plan offers ample living space to suit any lifestyle. The main floor boasts a private study at the front of the home. Additional main-floor highlights include an expansive great room, a charming dining area, a mudroom off the garage, a spacious kitchen with a walk-in pantry and center island, and a lavish primary suite with a roomy walk-in closet and dual-vanity bath. Heading upstairs, you'll find three additional bedrooms-each with walk-in closets-and a flexible loft. Options may include: Alternate primary bath layout Covered patio Great room fireplace Drop zone at mudroom Upstairs pocket office *Prices, plans, and terms are effective on the date of publication and subject to change without notice. Map is not to scale. Square footage, dimensions shown is only an estimate and actual square footage, dimensions will differ. Buyer should rely on his or her own evaluation of usable area. Photos may not be of exact home. Depictions of homes or other features are artist conceptions. Hardscape, landscape, and other items shown may be decorator suggestions that are not included in the purchase price and availability may vary!
- Type:
- Single Family
- Sq.Ft.:
- 2,393
- Status:
- Active
- Beds:
- 4
- Lot size:
- 0.16 Acres
- Year built:
- 2024
- Baths:
- 3.00
- MLS#:
- 7367943
- Subdivision:
- Avery Centre
ADDITIONAL INFORMATION
MLS# 7367943 - Built by Century Communities - Ready Now! ~ Versatility and comfort come together in the attractive two-story Sage floor plan. On the main floor, you’ll find a contemporary open layout boasting a spacious great room, a dining area, and an impressive kitchen with a center island and a walk-in pantry. A bedroom and a full bath are also conveniently located on this level. Upstairs, a flexible loft space sits at the center of three bedrooms, including an owner’s suite with a huge walk-in closet and a private bath. A full bath and a laundry complete this plan!
- Type:
- Single Family
- Sq.Ft.:
- 2,557
- Status:
- Active
- Beds:
- 5
- Lot size:
- 0.16 Acres
- Year built:
- 2024
- Baths:
- 3.00
- MLS#:
- 3684749
- Subdivision:
- Avery Centre
ADDITIONAL INFORMATION
MLS# 3684749 - Built by Century Communities - November completion! ~ The versatile Primrose plan offers ample living space to suit any lifestyle. The main floor boasts a private study at the front of the home. Additional main-floor highlights include an expansive great room, a charming dining area, a mudroom off the garage, a spacious kitchen with a walk-in pantry and center island, and a lavish primary suite with a roomy walk-in closet and dual-vanity bath. Heading upstairs, you'll find three additional bedrooms—each with walk-in closets—and a flexible loft.
- Type:
- Single Family
- Sq.Ft.:
- 2,393
- Status:
- Active
- Beds:
- 4
- Lot size:
- 0.16 Acres
- Year built:
- 2024
- Baths:
- 3.00
- MLS#:
- 1610186
- Subdivision:
- Avery Centre
ADDITIONAL INFORMATION
MLS# 1610186 - Built by Century Communities - Ready Now! ~ Versatility and comfort come together in the attractive two-story Sage floor plan. On the main floor, you’ll find a contemporary open layout boasting a spacious great room, a dining area, and an impressive kitchen with a center island and a walk-in pantry. A bedroom and a full bath are also conveniently located on this level. Upstairs, a flexible loft space sits at the center of three bedrooms, including an owner’s suite with a huge walk-in closet and a private bath. A full bath and a laundry complete this plan.
- Type:
- Single Family
- Sq.Ft.:
- 5,383
- Status:
- Active
- Beds:
- 6
- Lot size:
- 0.22 Acres
- Year built:
- 2006
- Baths:
- 4.00
- MLS#:
- 5630279
- Subdivision:
- Greenridge Ph 06
ADDITIONAL INFORMATION
Rare chance for a huge 5000+ square-foot home with 6 bedrooms in a great area and an amazing price! This home will be an amazing homestead for someone and/or could be a great investment property purchasing well under the tax assessed value with potential great equity in the home. Currently a rental property and has received over $4500 a month in rent! Tenant on a month to month lease. Primary bedroom is on the main floor and there are 3 1/2 bathrooms. Huge kitchen with granite countertops, tons of cabinets, counter space and open to the breakfast room and family room. Family room has wood floors and a fireplace. Open area entering the home which has a separate formal dining room and separate formal living room and either could be converted into a study or another bedroom if needed. Sought after location with near instant access to the toll roads getting you to toll 45 and toll 130 which allows you to get almost anywhere quickly! Quick access to the airport, Tesla, Samsung, Apple, Dell, Kalahari, etc.
- Type:
- Single Family
- Sq.Ft.:
- 2,665
- Status:
- Active
- Beds:
- 4
- Lot size:
- 0.15 Acres
- Year built:
- 2001
- Baths:
- 3.00
- MLS#:
- 4921793
- Subdivision:
- Chandler Crk Sec 10
ADDITIONAL INFORMATION
HUGE PRICE ADJUSTMENT! Excellent opportunity to purchase a furnished home, ready to move in. A charming two-story home in Round Rock, TX. This updated residence features four cozy bedrooms, two full bathrooms, a half bath on the first floor, and a wonderful covered patio. The spacious kitchen and dining area offer versatility, while abundant natural light creates an inviting atmosphere throughout. Rustic brick and mature trees add curb appeal. Includes gutters and ample shade trees. HOA includes a community pool and beautiful park. Located near Kalahari Indoor Water Park and with easy access to I-35, this home is perfect for first-time buyers or investors seeking comfort and convenience in a friendly community.
- Type:
- Single Family
- Sq.Ft.:
- 1,412
- Status:
- Active
- Beds:
- 3
- Year built:
- 2015
- Baths:
- 2.00
- MLS#:
- 3501051
- Subdivision:
- Turtle Creek
ADDITIONAL INFORMATION
SOLAR PANELS WILL BE PAID OFF AT CLOSING! This charming corner lot property in Turtle Creek Village offers a spacious floor plan with 3 bedrooms, 2 bath, and an open-concept living area. The large kitchen is perfect for entertaining and leads to the outdoors where you can enjoy the beautiful mature trees in the backyard. The home features an updated roof, a new water heater, and an HVAC system that is serviced yearly, ensuring peace of mind for the new owners. The convenient walk-in laundry room adds to the functionality of the home. With nearby community amenities like a pool and a dog park within walking distance, this neighborhood is perfect. The highly-rated schools in the Round Rock ISD, including Callison Elementary, CD Fulkes Middle School, and Cedar Ridge High School, make this an ideal location. Centrally located with easy access to major highways, this home offers convenience and comfort for its new owners. Don't miss out on this opportunity to own a piece of Turtle Creek Village! Please reach out to us today to schedule a showing.
- Type:
- Single Family
- Sq.Ft.:
- 2,295
- Status:
- Active
- Beds:
- 4
- Lot size:
- 0.15 Acres
- Year built:
- 1998
- Baths:
- 2.00
- MLS#:
- 7980152
- Subdivision:
- Vista Oaks Sec 6a
ADDITIONAL INFORMATION
Exquisitely charming home in the highly sought out Vista Oaks subdivision. This home is has so many upgraded features like custom backsplash in kitchen and under breakfast bar wall, kitchen cabinet under lighting, Monterrey drag wall texture with faux finish, crown molding with high ceilings, and pendant lights over breakfast bar to name a few. Dishwasher replaced 2019, HVAC replaced 12/2022, Kitchen Range 06/2024, and Water Heater 09/2024. A spacious kitchen with lots of counter space and center island that overlooks into a comfortable living room and breakfast nook. Living room boasts of a fireplace with gas logs & tile surround, window coverings and ample space to arrange your furniture. Spacious formal dining currently being used to play pool. Primary bathroom has double vanity, garden tub and separate shower with a large walk-in closet. Custom tile flooring. Secondary bathroom is beautifully remodeled. 4th bedroom has French doors and used as an office which has a walk-in closet also. Laundry room is extra large with floor to ceiling storage cupboard, shelving and additional floor space for other needs. Custom niche in hall gives a rich look to the foyer. Well maintained yard. Spacious extended patio. Pride of owner shows throughout. Quiet neighborhood with junior Olympic size pool & splashpad, playscape, sports courts, walking path through the greenbelt & more. Close to shopping, businesses & easy access to major freeways/toll rds. Don't miss this opportunity to own this beautiful home. Take a look and you'll fall in love with it.
- Type:
- Single Family
- Sq.Ft.:
- 1,462
- Status:
- Active
- Beds:
- 3
- Lot size:
- 0.12 Acres
- Year built:
- 2019
- Baths:
- 2.00
- MLS#:
- 3021215
- Subdivision:
- Legends Village 2 Residential Condo
ADDITIONAL INFORMATION
This 3-bedroom, 2-bathroom home is nestled in the quiet and gated community of Legends Village. As you enter the home, you notice its modern style that includes matte black finishes, stone counters throughout, and tile in all living areas and bathrooms. The layout connects the living room, kitchen, and dining area. This creates the perfect setting for enjoying a quiet evening or hosting a large gathering. You can open the custom French patio doors to experience even more lounging space outside. Additionally, the primary suite is spacious and complete with a double vanity, custom made walk-in shower, and walk-in closet. The two other bedrooms offer plenty of space for children, guests, home offices, or hobbies. The home’s open floor plan truly offers comfortability and functionality to make the most of its 1,462 sq/ft. Importantly, the HOA is responsible for all lawn care and the home is minutes away from exciting attractions like Kalahari Resort and Dell Diamond. Schedule your showing today and experience the best Round Rock has to offer! ***Motivated Sellers. All offers to be considered.***
- Type:
- Condo
- Sq.Ft.:
- 2,225
- Status:
- Active
- Beds:
- 3
- Lot size:
- 0.09 Acres
- Year built:
- 2018
- Baths:
- 3.00
- MLS#:
- 2997883
- Subdivision:
- Grove/kenney Fort Condos
ADDITIONAL INFORMATION
Come see this beautiful home in The Grove at Kenney Fort Condominiums, this is a freestanding house with its own backyard. Situated on a corner lot, it offers additional parking and abundant natural light throughout. The open main level features a spacious living area, a modern kitchen with granite countertops and stainless steel appliances, and a dining space perfect for entertaining. A half bath and an office featuring crown molding with French doors complete the lower level. Upstairs, you’ll find three bedrooms, two full bathrooms, and a versatile flex space. The expansive primary suite boasts two large walk-in closets, a tray ceiling and a private balcony. The primary bathroom includes double sinks, a walk-in shower, and a separate garden tub. Both secondary bedrooms feature walk-in closets as well. Conveniently located near shopping, restaurants, Old Settlers Park, Kalahari Resort, Dell Diamond, and major highways like I-35, SH-130, and SH-45, this home combines comfort and convenience in the heart of Round Rock.
$429,000
5820 Liguria Cv Round Rock, TX 78665
- Type:
- Single Family
- Sq.Ft.:
- 2,526
- Status:
- Active
- Beds:
- 4
- Lot size:
- 0.21 Acres
- Year built:
- 2019
- Baths:
- 3.00
- MLS#:
- 5760114
- Subdivision:
- Siena Sec 3
ADDITIONAL INFORMATION
Beautiful two-story home in desirable neighborhood of Siena. Central location in Round Rock with easy access to toll roads and Hwy 79, minutes from multiple grocery stores and restaurants, Old Settlers Park, and Kalahari. Nestled on a large cul-de-sac lot, this home has 4 bedrooms with the master downstairs along with an office/flex space and a game room upstairs with 3 more bedrooms. Storage won't be a problem here, there are storage closets downstairs and up...and even an extra storage area in the garage! Tankless water heater, smart MyQ garage door to control from your phone, sprinkler system, ring doorbell, and a frameless glass shower in the master bath. Community has 2 neighborhood pools, walking trails, playground, and a new butterfly garden that can be seen from your front porch. There's more... also a 2.875% assumable mortgage for qualified buyers. Wow! Don't wait, motivated sellers, make an offer!
- Type:
- Single Family
- Sq.Ft.:
- 1,673
- Status:
- Active
- Beds:
- 3
- Lot size:
- 0.13 Acres
- Year built:
- 2003
- Baths:
- 2.00
- MLS#:
- 9718473
- Subdivision:
- Ryans Crossing Sec 06
ADDITIONAL INFORMATION
Welcome to your bright, cheery one-story home in the desirable Ryan's Crossing neighborhood! This charming residence boasts an inviting open floor plan with laminate and tile flooring throughout, ensuring both style and easy maintenance. The heart of the home is the well-appointed kitchen, featuring sleek stainless steel appliances and a convenient breakfast bar that's perfect for casual dining or entertaining guests. Adjacent to the kitchen, the cozy living room is highlighted by a beautiful fireplace, creating a warm and welcoming atmosphere. Designed with versatility in mind, this home includes two dining areas. One of these spaces is currently staged as a home office, offering the flexibility to adapt to your lifestyle needs. The spacious primary bedroom is a true retreat, complete with a luxurious ensuite bathroom that includes a garden tub, separate shower, and a generous walk-in closet. Situated next to Old Settlers Park, outdoor recreation is just steps away, offering endless opportunities for fun and relaxation. Additionally, the neighborhood features a fantastic community center with a pool, providing a perfect spot for social gatherings and leisurely afternoons. Whether you're relaxing indoors, enjoying the community amenities, or exploring the nearby park, this home offers a perfect blend of comfort and convenience.
- Type:
- Single Family
- Sq.Ft.:
- 2,600
- Status:
- Active
- Beds:
- 4
- Lot size:
- 0.2 Acres
- Year built:
- 2003
- Baths:
- 3.00
- MLS#:
- 3104844
- Subdivision:
- Teravista Sec 07
ADDITIONAL INFORMATION
Nestled on a golf-course lot in the desirable Teravista community, this immaculately maintained home offers a blend of elegance and comfort across its expansive 2,600 square foot interior. As you step inside, you’ll be greeted by a spacious entrance foyer adorned with natural light and complete with a formal dining room, setting the tone for the welcoming feel of the home. The heart of the floorplan is perfect for both everyday living and entertaining. The kitchen flows seamlessly into the living area, which then opens to a pergola-covered patio, ideal for outdoor dining and gatherings. The home boasts four generously-sized bedrooms and 2.5 luxurious bathrooms, providing ample space for relaxation and rejuvenation. Nestled in a quiet space in the home, the large primary suite is a true retreat. In addition to being spacious and private, it offers a huge walk-in closet, large soaking tub complete with calming views of the Texas sky from the skylight window, separate walk-in shower, and two separate vanities, each complete with sinks for added convenience. The backyard’s green space facing the golf course enhances the sense of privacy and offers a perfect backdrop for morning coffee or evening relaxation, while the neighborhood amenities such as a pool, tennis courts, and walking paths that transport you into nature are an added bonus. In addition to the close proximity to the Round Rock Outlets, and other Dining and shopping options, the home is conveniently located close to major roads such as I35 and 130-Toll. Additional features include a bump out garage, a brand new Roof (January 2024), new Air Conditioning (August 2024) and well maintained appliances and landscaping.
$450,000
6109 Genova Pl Round Rock, TX 78665
- Type:
- Single Family
- Sq.Ft.:
- 2,282
- Status:
- Active
- Beds:
- 4
- Lot size:
- 0.17 Acres
- Year built:
- 2020
- Baths:
- 2.00
- MLS#:
- 2527118
- Subdivision:
- Siena
ADDITIONAL INFORMATION
Welcome to this stunning Highly sought after 1-Story Siena Silver Series Residence! This barely lived-in home, built in 2020, offers a perfect blend of modern elegance and functional design. Spanning 2,282 square feet, it features a striking stone, stucco, brick and Hardiplank exterior complemented by sky-high ceilings that create an inviting and airy ambiance. Step inside through the stained mahogany six panel front door to discover an open floorplan ideal for both everyday living and entertaining. The expansive kitchen is a chef’s dream, boasting desirable quartz countertops, sleek GE stainless-steel appliances, Delta chrome single lever faucet and ample storage in the Birch custom cabinets with 42-inch uppers. The large living area flows seamlessly into a delightful dining space, perfect for gatherings with family and friends. All surrounded by Custom Extended Designer tile and carpet flooring, nickel finish door hardware and Kichler designer light fixtures and paint. Retreat to the oversized master suite, your private oasis, complete with a luxurious bath that includes cultured marble double vanities, a deep soaker tub w/arm rest, and a separate walk-in shower w/6x6 tile. Secondary bedrooms are spacious and comfortable, while a dedicated office or 4th bedroom with French doors offers flexibility to suit your needs. Additional highlights include covered patios, an independent laundry room, 16 SEER Lennox HVAC SYS, Honeywell programmable thermostat, gas fired water heater, energy-efficient 9800 Series LowE366 vinyl windows with 2” blinds, radiant barrier roof decking, minimum of 80% high efficiency lighting and a 2-car garage with an opener. Enjoy the serenity of a greenbelt backdrop and take advantage of the fun-filled neighborhood amenities. Plus, this home is conveniently located near desirable schools and major thoroughfares. Don’t miss the opportunity to make this exceptional property your own!
- Type:
- Single Family
- Sq.Ft.:
- 1,546
- Status:
- Active
- Beds:
- 3
- Lot size:
- 0.22 Acres
- Year built:
- 1976
- Baths:
- 2.00
- MLS#:
- 7559065
- Subdivision:
- Mesa Park Sec 2
ADDITIONAL INFORMATION
Beautifully renovated home with a pool on a quiet cul-de-sac right in the heart of Round Rock, just minutes from restaurants, shopping, and entertainment. Nice open floor plan with granite countertops in the kitchen and bathrooms, stainless appliances, a wood burning fireplace, vaulted ceiling, luxury vinyl & tile flooring, and brand new carpet in the bedrooms. New roof (2024). Newer HVAC (2021). The Water Heater and Windows were replaced shortly before the owner's purchase in 2020. The walls, baseboards, cabinets and fascia have all been painted within the last 4 years. Tuff Shed included. All appliances convey! No HOA! Seller is willing to entertain any and all requests. Put it in the offer. Check out the Matterport 3D Tour for a look at the floorplan.
- Type:
- Single Family
- Sq.Ft.:
- 3,550
- Status:
- Active
- Beds:
- 4
- Lot size:
- 0.2 Acres
- Year built:
- 2011
- Baths:
- 4.00
- MLS#:
- 2961813
- Subdivision:
- Teravista
ADDITIONAL INFORMATION
Welcome to 4605 Monterosa Lane where elegance meets warmth, nestled up to the 10th hole of the prestigious Teravista golf course in Round Rock. This exquisite two-story home is a sanctuary of luxury, showcasing high ceilings, rich hardwood engineered floors, and an open design that invites you home to experience a relaxing environment. Upon entering, you are greeted by expansive high ceilings and a private home office for those seeking a quiet space for work, offering a refined environment to inspire productivity. The living area's natural light is expanded by the grandeur of the high ceilings and the warmth of the hardwood floors sets a welcoming tone, The gourmet kitchen, adorned with stunning granite countertops and built-in appliances, is a culinary dream. The main floor is dedicated to your retreat, a luxurious primary suite that excludes comfort and serenity. With its spacious layout and high trey ceilings, the suite provides a serene escape, complemented by a sophisticated en-suite bathroom with his and her personal vanities, a soaking tub, and a separate shower. Upstairs, a versatile game room and a dedicated media room offer endless possibilities for leisure and entertainment. The house features three additional graciously appointed bedrooms, and two full bathrooms, One of the bathrooms is on suited to one of the bedrooms, ensuring ample space and comfort for family and guests. The Teravista neighborhood is a masterplanned community nestled in the City of Round Rock. Teravista offers an abundance of amenities whether you like to spend your days on the golf course, at the neighborhood clubhouse, or early mornings at the gym. Splashing at the pools, playing at the parks, or walking the trails you will delight in all the community has to offer. You are just around to corner from Baylor Scott and White Hospital, The Round Rock Outlet Mall, HEB, and loads of shopping with easy access to I35. Come on home to the beauty and comfort of this exceptional home.
$650,000
4204 Pasada Ln Round Rock, TX 78681
- Type:
- Single Family
- Sq.Ft.:
- 2,412
- Status:
- Active
- Beds:
- 4
- Lot size:
- 0.3 Acres
- Year built:
- 2005
- Baths:
- 2.00
- MLS#:
- 6544157
- Subdivision:
- Sendero Springs
ADDITIONAL INFORMATION
This is a rare opportunity to purchase an updated one story home that is situated on a private, oversized home site backing to a greenbelt & hiking trail. Inside you will find LVP flooring (no carpet), new windows at the rear, upgraded lighting fixtures, recent stainless steel appliances and more. Featuring 4 bedrooms and a fantastic living retreat between the secondary bedrooms - ideal living space for kids or in-laws. The backyard features a large deck and covered patio area. Explore the hike/bike trails next to the property (no immediate neighbor) or just hop across the street to take a dip in the community pool (heated year round) or to use the sport courts, playscape and pavilion. Kids attend the 3 best schools in Round Rock. Stores, entertainment, shopping and restaurants are also nearby. Quick access to major thoroughfares also get you where you need to go quickly.
- Type:
- Single Family
- Sq.Ft.:
- 3,069
- Status:
- Active
- Beds:
- 5
- Lot size:
- 0.15 Acres
- Year built:
- 1999
- Baths:
- 4.00
- MLS#:
- 5616454
- Subdivision:
- Eagle Ridge Sec 02 Amd
ADDITIONAL INFORMATION
This home is simply AMAZING. It was updated to include new lighting, new bathrooms, new countertops throughout, new fixtures and details. This home is designed for storage and space! There are TWO owners suites - one up and one down. There are two living rooms, multiple dining spaces, a flex room at the front that can be a kids play room or a study. The possibilities are endless with this home. Work from home or Multi-gen = YES! Close to the Round Rock Teaching hospitals, easy access to 35/45, lots of dining and shopping close by, highly acclaimed schools - truly this home has it all!

Listings courtesy of Unlock MLS as distributed by MLS GRID. Based on information submitted to the MLS GRID as of {{last updated}}. All data is obtained from various sources and may not have been verified by broker or MLS GRID. Supplied Open House Information is subject to change without notice. All information should be independently reviewed and verified for accuracy. Properties may or may not be listed by the office/agent presenting the information. Properties displayed may be listed or sold by various participants in the MLS. Listings courtesy of ACTRIS MLS as distributed by MLS GRID, based on information submitted to the MLS GRID as of {{last updated}}.. All data is obtained from various sources and may not have been verified by broker or MLS GRID. Supplied Open House Information is subject to change without notice. All information should be independently reviewed and verified for accuracy. Properties may or may not be listed by the office/agent presenting the information. The Digital Millennium Copyright Act of 1998, 17 U.S.C. § 512 (the “DMCA”) provides recourse for copyright owners who believe that material appearing on the Internet infringes their rights under U.S. copyright law. If you believe in good faith that any content or material made available in connection with our website or services infringes your copyright, you (or your agent) may send us a notice requesting that the content or material be removed, or access to it blocked. Notices must be sent in writing by email to [email protected]. The DMCA requires that your notice of alleged copyright infringement include the following information: (1) description of the copyrighted work that is the subject of claimed infringement; (2) description of the alleged infringing content and information sufficient to permit us to locate the content; (3) contact information for you, including your address, telephone number and email address; (4) a statement by you that you have a good faith belief that the content in the manner complained of is not authorized by the copyright owner, or its agent, or by the operation of any law; (5) a statement by you, signed under penalty of perjury, that the inf
Round Rock Real Estate
The median home value in Round Rock, TX is $377,500. This is lower than the county median home value of $439,400. The national median home value is $338,100. The average price of homes sold in Round Rock, TX is $377,500. Approximately 52.84% of Round Rock homes are owned, compared to 42.05% rented, while 5.12% are vacant. Round Rock real estate listings include condos, townhomes, and single family homes for sale. Commercial properties are also available. If you see a property you’re interested in, contact a Round Rock real estate agent to arrange a tour today!
Round Rock, Texas has a population of 117,735. Round Rock is more family-centric than the surrounding county with 41.98% of the households containing married families with children. The county average for households married with children is 41.39%.
The median household income in Round Rock, Texas is $86,587. The median household income for the surrounding county is $94,705 compared to the national median of $69,021. The median age of people living in Round Rock is 35.6 years.
Round Rock Weather
The average high temperature in July is 95 degrees, with an average low temperature in January of 38 degrees. The average rainfall is approximately 36 inches per year, with 0.2 inches of snow per year.
