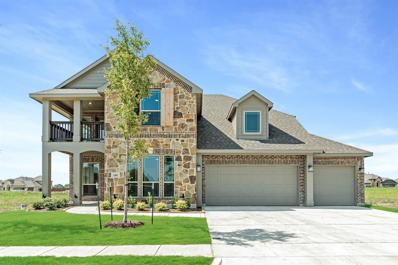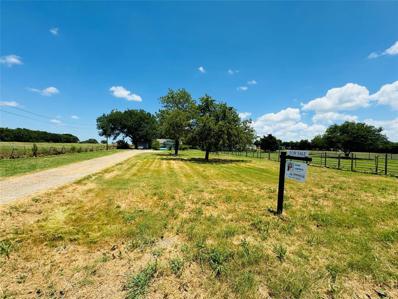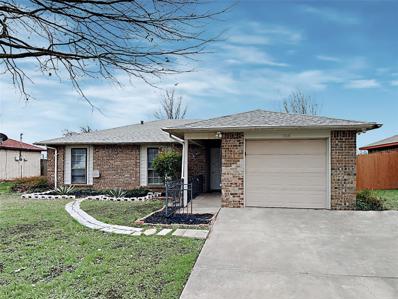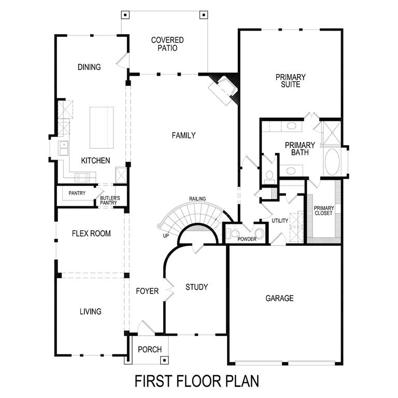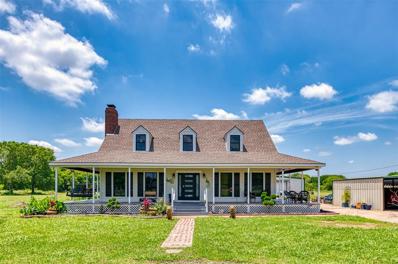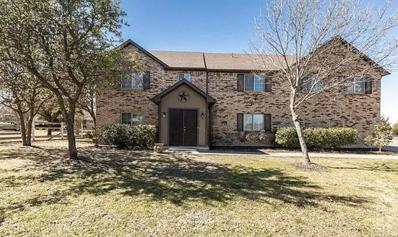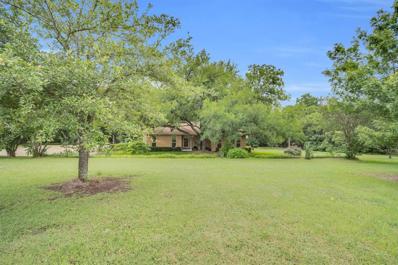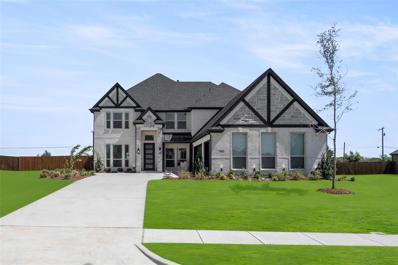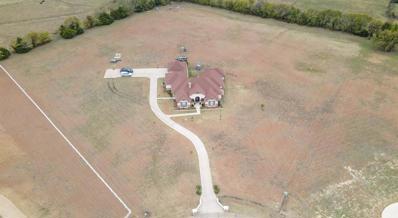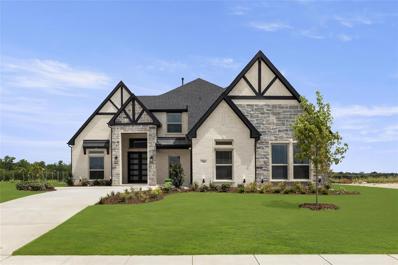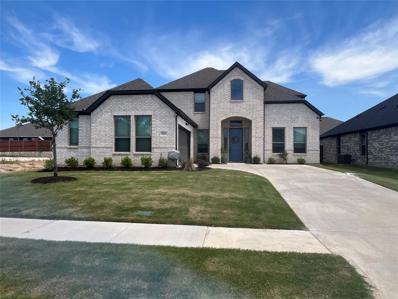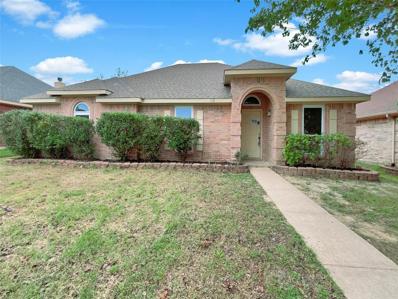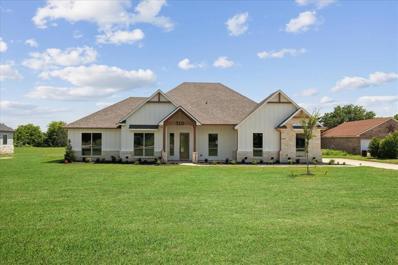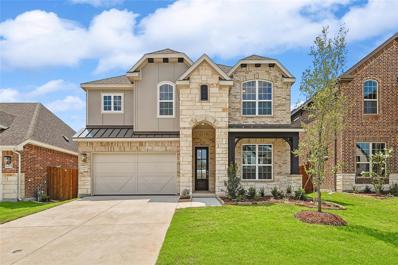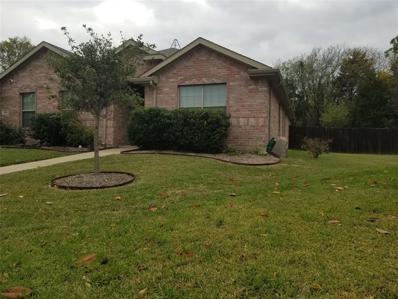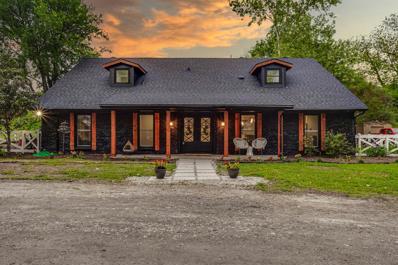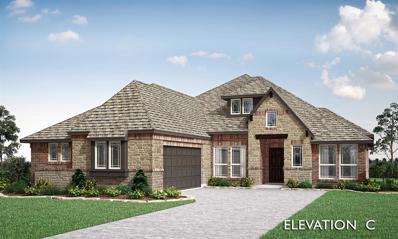Red Oak TX Homes for Sale
- Type:
- Single Family
- Sq.Ft.:
- 4,352
- Status:
- Active
- Beds:
- 4
- Lot size:
- 0.52 Acres
- Year built:
- 1995
- Baths:
- 5.00
- MLS#:
- 20598284
- Subdivision:
- Ashburne Glen Estate Add Phii
ADDITIONAL INFORMATION
Welcome to your dream oasis nestled on half-an-acre of meticulously landscaped grounds! This property features a split bedroom design for added privacy, a spacious downstairs area perfect for entertaining, and an expansive upstairs game room. The large living and dining spaces flow seamlessly into a large kitchen, making it perfect for gatherings. The master suite offers a tranquil retreat, while additional bedrooms are perfectly situated for comfort. Upstairs, the versatile game room with full bathroom awaits your personal touch. Head to the backyard where a sprawling swimming pool beckons, inviting you to unwind amidst the tranquility of your lush surroundings. Entertain in style under the covered pavilion, complete with an outdoor grill & firepit. Adjacent to the pool area, discover a versatile accessory unit (already equipped with plumbing) & extra parking. There simply isn't enough space to capture everything about this property, so schedule an appointment before it's too late!
- Type:
- Single Family
- Sq.Ft.:
- 3,430
- Status:
- Active
- Beds:
- 4
- Lot size:
- 0.21 Acres
- Year built:
- 2024
- Baths:
- 4.00
- MLS#:
- 20638178
- Subdivision:
- Hampton Park
ADDITIONAL INFORMATION
NEW! NEVER LIVED IN! Ready Now! Experience luxury living w Bloomfield's Magnolia II, exquisite & practical 2-story home perfect for modern families. This captivating residence offers 4 bdrms, 3.5 baths, & 3-car garage. Deluxe Kitchen features 5-burner cooktop, Double Ovens, pendant lighting over island, Granite countertops in both Kitchen & Bathrooms, & stylish DECO Kitchen Backsplash. Family Room is centered around stunning Stone-to-Ceiling Fireplace w cedar mantel, raised hearth, & gas logs for added warmth. Home also includes sophisticated Study w Glass French Doors, Formal Dining room, upstairs Game Room, & Media Room. Rich Wood floors grace common areas, while Ceramic Tile adorns Utility & Bathrooms. 2nd floor comes w 2 additional full baths, 1 of which is ensuite. Striking brick & stone façade is enhanced by uplights along front elevation, bricked front porch, impressive 8' front door, Extended Covered Patio w gas stub, & practical Mud Room. Contact Hampton Park today!
$305,000
410 Pritchett Road Red Oak, TX 75154
- Type:
- Single Family
- Sq.Ft.:
- 1,435
- Status:
- Active
- Beds:
- 3
- Lot size:
- 3 Acres
- Year built:
- 1977
- Baths:
- 2.00
- MLS#:
- 20637796
- Subdivision:
- A Younger Wm McGill
ADDITIONAL INFORMATION
Welcome to this charming 3 acres of unrestricted land! This property provides plenty of room for your dreams to take root. The 3-bedroom, 2-bathroom house, built in 1977, offers 1,435 square feet of cozy living space. This livable space comes with a new HVAC system, ensuring your comfort year-round. It has a septic system, city water, and all necessary utilities ready to go. This is an excellent opportunity for anyone looking to invest in a spacious, versatile property. We've received offer(s). Submit your today!
- Type:
- Single Family
- Sq.Ft.:
- 1,984
- Status:
- Active
- Beds:
- 3
- Lot size:
- 0.19 Acres
- Year built:
- 1983
- Baths:
- 2.00
- MLS#:
- 20634825
- Subdivision:
- Mesa Ph 02
ADDITIONAL INFORMATION
Welcome to 306 Milas Dr., Glen Heights, TX! This charming single-family home offers 3 bedrooms, including a master suite with an ensuite bathroom and walk-in closet. The open layout flows seamlessly from the spacious living area to the well-appointed kitchen with modern appliances and a breakfast bar. Outside, enjoy the generously sized backyard. Conveniently located near shopping, dining, parks, and schools, with easy access to major highways for commuting. Don't miss out on this opportunity - schedule your showing today!
- Type:
- Single Family
- Sq.Ft.:
- 3,894
- Status:
- Active
- Beds:
- 5
- Lot size:
- 0.21 Acres
- Year built:
- 2024
- Baths:
- 4.00
- MLS#:
- 20634316
- Subdivision:
- The Villages At Charleston
ADDITIONAL INFORMATION
MLS# 20634316 - Built by First Texas Homes - Ready Now! ~ Unleash your inner entertainment in this spacious 5-bedroom 4-bathroom home! The first floor opens to a grand family room ideal for gatherings, seamlessly connecting to a dining area and a dedicated study with a convenient powder room nearby. Whip up culinary delights in this gourmet kitchen, complete with a butler's pantry for extra storage. The primary suite will impress with a roomy walk-in closet, while a covered patio extends your living space outdoors, perfect for relaxing under the stars. Upstairs, a dedicated media room is ideal for family movie nights or game nights with friends. For a touch of elegance, the home boasts extensive trim work and custom architectural details throughout. This smart home comes equipped with one security camera for peace of mind, and don't forget the captivating view that awaits you!
- Type:
- Single Family
- Sq.Ft.:
- 4,315
- Status:
- Active
- Beds:
- 5
- Lot size:
- 0.02 Acres
- Year built:
- 2024
- Baths:
- 4.00
- MLS#:
- 20634313
- Subdivision:
- The Villages At Charleston
ADDITIONAL INFORMATION
MLS# 20634313 - Built by First Texas Homes - Ready Now! ~ Inviting entry with warm wood floors welcomes you home!. This stunning house features a gourmet kitchen with granite countertops, double oven, and a 5-burner cooktop for the chef at heart. Relax in the luxurious master bathroom with a granite countertop and a soaking 6-foot tub. Entertain in style in the media room with a wet bar and surround sound, or unwind in the spacious gameroom. Other highlights include two full baths on the first floor, a 2-car garage, and a tankless water heater for efficient hot water!!
$899,000
113 Cole Road Red Oak, TX 75154
- Type:
- Single Family
- Sq.Ft.:
- 2,858
- Status:
- Active
- Beds:
- 3
- Lot size:
- 12.07 Acres
- Year built:
- 1995
- Baths:
- 3.00
- MLS#:
- 20631109
- Subdivision:
- Price Estates #3
ADDITIONAL INFORMATION
Welcome to your own private oasis just south of DFW! Gorgeous home with gated entrance and all the features you could want. If you want to operate a business from your TWO shops, raise horses, or anything that requires space, this is the place. This peaceful property is complete with a creek, partially wooded area and open grass making it perfect for any type of gathering. Modern custom kitchen, luxurious bathrooms, LVT wood flooring, real oak trim, solid wood doors, and modern security features. Rooms are oversized, and each bedroom is large enough to fit king beds. The game room is massive with lots of room for entertaining, or for setting up a studio or office. The firepit and gazebo with adjustable louvres in the outdoor living area provides year round comfort. The large shop is complete with a 2 post automotive lift and plenty of space. Both shops are equipped with AC units. Covered parking for 8 or more vehicles. Come see why Red Oak is the place for you!
- Type:
- Single Family
- Sq.Ft.:
- 3,706
- Status:
- Active
- Beds:
- 4
- Lot size:
- 1.04 Acres
- Year built:
- 1995
- Baths:
- 4.00
- MLS#:
- 20629451
- Subdivision:
- Rock Creek Estates #3
ADDITIONAL INFORMATION
AS IS, PRICED TO SELL, INVESTOR SPECIAL. Significantly under-appraised value. No blind offers. Please submit offers with proof of funds. A beautiful house with several major updates including recent foundation repair. Country living! Acre lot! Property sold as-is seller will not perform any repairs. Two story brick home needs TLC. The company that owns the house is owned by a licensed real estate agent.
- Type:
- Single Family
- Sq.Ft.:
- 2,624
- Status:
- Active
- Beds:
- 3
- Lot size:
- 1.9 Acres
- Year built:
- 1972
- Baths:
- 3.00
- MLS#:
- 20631594
- Subdivision:
- I Hurst
ADDITIONAL INFORMATION
REDUCED $10,000!!!! At this price you are getting a deal!!! Almost 2 acres! You can be in your new home for the holidays! Enjoy peaceful country living on this AMAZING 1.9 acre creek lot! HIDDEN GEM situated on a GORGEOUS private lot with running creek, mature trees & beautiful scenery. This custom built home offers a versatile floorplan & endless potential to make this YOUR private paradise! Updated island kitchen boasts granite counter tops & modern appliances. Formal living & dining area with updated laminate wood flooring; family room features cobblestone fireplace with inset & overlooks backyard. HUGE bonus room would make a great homeschool class room, music or art studio or 2nd Master! Has full bath & balcony overlooking backyard. Covered patio with seating area, lighting & ceiling fan allows enjoyment for any season. Updates in last 10 yrs: septic, windows, insulation & HVAC system! 2 car garage + additional parking will accommodate trailer, boat, RV-you name it! Just 5 mins from Ovilla Christian School & 15 mins from Life School! New middle school opening next school year right down the road.
$772,040
350 Penrose Drive Ovilla, TX 75154
- Type:
- Single Family
- Sq.Ft.:
- 3,950
- Status:
- Active
- Beds:
- 5
- Lot size:
- 0.5 Acres
- Year built:
- 2024
- Baths:
- 5.00
- MLS#:
- 20624198
- Subdivision:
- Broadmoor Estates
ADDITIONAL INFORMATION
MLS# 20624198 - Built by First Texas Homes - Ready Now! ~ Unwind in Style and Save!. Buyer Incentive - Get up to $25,000 towards closing costs on this stunning 2-story home! (See a Sales Counselor for details and qualifications). This spacious haven boasts 5 bedrooms & 4 bathrooms - Perfect for families of all sizes! Dedicated entertainment areas: Media room downstairs & game room upstairs. Flexible living space: Study that can convert to a 6th bedroom. Ample parking: 3-car garage. Step inside and discover an inviting covered porch - Welcome guests in style. Dramatic curved staircase with metal railing - Makes a grand entrance. Oversized covered back patio - Ideal for outdoor entertaining. Gourmet kitchen with butler's pantry: Packed with features - built-in stainless steel appliances, double ovens, California island, and luxurious Maestro Quartz countertops. Relax in the standalone tub or enjoy the separate shower. Blinds included.
- Type:
- Single Family
- Sq.Ft.:
- 4,575
- Status:
- Active
- Beds:
- 4
- Lot size:
- 6.17 Acres
- Year built:
- 2017
- Baths:
- 4.00
- MLS#:
- 20622740
- Subdivision:
- Shiloh Downs Ph Iii
ADDITIONAL INFORMATION
Welcome to an exquisite custom estate nestled within the prestigious equestrian enclave of Shiloh Downs, spanning 6.166 acres. This distinguished 4-bed, 3.1-bath residence marries comfort and sophistication, epitomizing refined luxury. Upon entry, you are greeted by hand-scraped hardwood floors and custom tile, leading to generously proportioned rooms, subtle crown molding, arched entryways, and tray ceilings. The kitchen features abundant cabinetry, granite countertops, double wall ovens, stainless steel appliances, and breakfast bar. The primary suite is a sanctuary of tranquility, boasting custom built-in shelving, a spacious ensuite with, split vanities, an oversized walk-in shower, and a meticulously designed walk-in closet. Three additional bedrooms, each with walk-in closets. This home is a testament to the art of luxurious living, where every detail is crafted to offer the ultimate in comfort and sophistication. Welcome Home!
- Type:
- Single Family
- Sq.Ft.:
- 3,402
- Status:
- Active
- Beds:
- 4
- Lot size:
- 0.5 Acres
- Year built:
- 2024
- Baths:
- 4.00
- MLS#:
- 20621851
- Subdivision:
- Broadmoor Estates
ADDITIONAL INFORMATION
MLS# 20621851 - Built by First Texas Homes - Ready Now! ~ Buyer Incentive - Get up to $20,000 towards closing costs on this stunning 2-story home!. See Sales Consultant for Details. This must-see beauty boasts 4 bedrooms and 3.5 bathrooms, a spacious game room, and media room on the first floor, convenient 3-car garage, plus, enjoy luxurious upgrades such as an elegant curved staircase with metal railing, expansive covered back patio, perfect for entertaining, butler's pantry with built-in stainless steel appliances, double ovens for gourmet cooking, an oversized island in the kitchen for additional prep space, Maestro Quartz countertops throughout the kitchen, upgraded Maestro Marble countertops in the primary bath, relaxing standalone tub in the primary bath, modern linear fireplace in the family room, and window blinds for added convenience. Don't miss out on this incredible opportunity! Contact a Sales Cosultant today for details!!!
- Type:
- Single Family
- Sq.Ft.:
- 3,310
- Status:
- Active
- Beds:
- 4
- Lot size:
- 0.5 Acres
- Year built:
- 2024
- Baths:
- 4.00
- MLS#:
- 20621388
- Subdivision:
- Broadmoor Estates
ADDITIONAL INFORMATION
MLS# 20621388 - Built by First Texas Homes - Ready Now! ~ Own Your Dream Home!. Up to $20,000 Towards Closing Costs for qualified buyers. See Sales Consultant for details. This stunning 2-story home is a must-see. Featuring 4 bedrooms, 3.5 baths, and a 3-car garage, it offers the perfect blend of space and functionality. Unwind and entertain in style with a dedicated media room and game room provide endless entertainment options. Relax on the large covered back patio, perfect for indoor-outdoor living. The Gourmet Kitchen is a chef's dream, featuring a butler's pantry, double stainless steel ovens, and a California island. Sleek Maestro Quartz countertops throughout the kitchen and master bath. Luxurious Touches touches such as a curved staircase with modern metal railing makes a grand entrance. Indulge in the spa-like master bath with a standalone soaking tub. Cozy up by the linear fireplace in the family room. Blinds installed!!
- Type:
- Single Family
- Sq.Ft.:
- 3,015
- Status:
- Active
- Beds:
- 4
- Lot size:
- 0.15 Acres
- Year built:
- 2023
- Baths:
- 4.00
- MLS#:
- 20620032
- Subdivision:
- Creekbend Addn Ph 1
ADDITIONAL INFORMATION
Built by Lillian Custom Homes in May of 2023 ~ Welcome to Creekbend, a brand new community in Red Oak, conveniently located near I35E just south of Dallas! The Barberry plan by Lillian Custom Homes features 4 Bedrooms, 3.5 Bathrooms, Formal dining, Study, & Open Concept living. Completely upgraded interior design! Classic brick elevation, and landscaping package create curb appeal. Kitchen with breakfast bar, 42 inch white cabinets, satin nickel hardware & lighting, plus stainless steel appliances overlooks the casual dining & living room with corner fireplace w tile surround & mantle. Window blinds and extended wood look tile throughout living spaces. Master has ensuite bath w dual sinks, granite counters, extended tiled shower, & walk-in closet. 3 spacious bedrooms, full bath w granite. Smart Home System & Foam Insulation! Each Lillian Custom Home is Energy Efficient.
Open House:
Thursday, 11/28 8:00-7:00PM
- Type:
- Single Family
- Sq.Ft.:
- 1,646
- Status:
- Active
- Beds:
- 3
- Lot size:
- 0.15 Acres
- Year built:
- 2003
- Baths:
- 2.00
- MLS#:
- 20618828
- Subdivision:
- Quail Run Estates Ph I
ADDITIONAL INFORMATION
Step into your new haven, boasting a range of welcome amenities. Lose yourself in the warm glow of the inviting fireplace enveloping the main living area. The neutral color paint scheme lends a calming aura throughout, adding to the harmonious charm. Gather around the functional kitchen island, enwrapped in a space perfect for culinary creation and casual conversation. The primary bathroom is attentively designed with double sinks, facilitating easy morning routines. Relaxation awaits you in the separate tub and shower combo set in the primary bathroom, ensuring a tranquil reprieve at day's end. Step outside to be greeted by a splendid patio, harmoniously extending the indoor living space to the outdoors. The fenced-in backyard bestows an added layer of security and privacy, maintaining a serene retreat for your relaxation. Fresh interior paint throughout highlights the pristine condition of this stunning property, while new partial flooring replacement adds to its refreshed, modernize
- Type:
- Single Family
- Sq.Ft.:
- 2,808
- Status:
- Active
- Beds:
- 5
- Lot size:
- 1 Acres
- Year built:
- 2024
- Baths:
- 3.00
- MLS#:
- 20613460
- Subdivision:
- Green Valley Acres
ADDITIONAL INFORMATION
$10K SELLERS CONCESSION GIVEN TOWARDS CLOSING COSTS, RATE BUY DOWN. This remarkable residence features 5 bedrooms, 3 full baths, & a 2-car garage. Situated on a generous 1-acre lot, this home offers a unique blend of luxury and comfort without the constraints of an HOA. Step inside to discover real hardwood flooring that flows seamlessly throughout the primary living spaces, enhancing the home's sleek and polished look. The heart of the home is accented by breathtaking cathedral ceilings and a cozy fireplace in the living area. The 10-foot ceilings throughout the house amplify the open, airy feel, making each room feel grand and inviting. Culinary enthusiasts will delight in the kitchen, complete with all appliances. A dedicated study-flex space offers versatility whether you need a home office or a quiet nook for reading. Located within walking distance to local schools, this home not only delivers on all the modern comforts but also on convenience and accessibility.
$599,000
439 Johnson Lane Ovilla, TX 75154
- Type:
- Single Family
- Sq.Ft.:
- 1,761
- Status:
- Active
- Beds:
- 3
- Lot size:
- 5 Acres
- Year built:
- 1980
- Baths:
- 2.00
- MLS#:
- 20612301
- Subdivision:
- Polson Ac Unr
ADDITIONAL INFORMATION
Discover the perfect sanctuary with this inviting 3-bedroom, 2-bathroom home, set on a stunning 5-acre landscape that invites togetherness and exploration. Imagine building a private family haven with room for additional homes, creating a close-knit community right on your own property! This country retreat is designed for making memoriesâwhether it's planting a family garden, setting up a play area, or even designing a poolside oasis. With a spacious workshop wired for electricity, it doubles as an extra 2-car garage and includes RV hookups, ideal for hosting extended family or friends. The property blends rustic charm with modern updates like new flooring, fresh paint, and contemporary fixtures, ensuring comfort and style for years to come. Located just south of Dallas in the highly rated Red Oak ISD, this home offers both serenity and convenience, a rare combination for growing families. Embrace a lifestyle of connection and peace; your familyâs dream home awaits!
$429,990
1227 Beaumont Lane Red Oak, TX 75154
Open House:
Saturday, 11/30 12:00-3:00PM
- Type:
- Single Family
- Sq.Ft.:
- 2,632
- Status:
- Active
- Beds:
- 4
- Lot size:
- 0.14 Acres
- Year built:
- 2024
- Baths:
- 3.00
- MLS#:
- 20610501
- Subdivision:
- The Oaks
ADDITIONAL INFORMATION
This remarkable Brightland Homes Magnolia floor plan is an ideal choice for a family looking for a spacious and luxurious home. The kitchen, with its oversized island and farmhouse style sink, is perfect for cooking and entertaining, and it overlooks the great room and casual dining area, which leads to the covered patio and backyard. The front bedroom, with its private full bath, is versatile and can be used as a guest suite or home office. The owner's suite is located at the back of the main level, providing privacy and tranquility. It features an enormous walk-in closet and beautiful windows that offer a breathtaking view of the backyard. Upstairs, you will find two bedrooms, a full bath, and a large game room, perfect for family fun and relaxation. This is a home that you and your family will love and cherish for years to come. This community will boast amenities to encourage togetherness and well-being, including a spacious playground, tranquil park, and a sparkling pool.
$411,999
104 Melody Way Red Oak, TX 75154
- Type:
- Single Family
- Sq.Ft.:
- 2,236
- Status:
- Active
- Beds:
- 3
- Lot size:
- 0.14 Acres
- Year built:
- 2022
- Baths:
- 2.00
- MLS#:
- 20594289
- Subdivision:
- Harmony Ph 5
ADDITIONAL INFORMATION
Stunning home with upgrades galore, Recess lights, stoned walk way, Expanded Master and closets, Accent walls with wainscoting, ventilator system, Patio extended, 14x12 covered gazebo and many more. This is one you must see to appreciate. Home located in Beautiful Harmony community. Very quiet neighborhood, featuring community Pool and Playground. This home offers 3 bedrooms, 2 bath, office, along with open kitchen area. Agent not responsible for any informed deed. All information deemed must be verified.
- Type:
- Single Family
- Sq.Ft.:
- 1,709
- Status:
- Active
- Beds:
- 4
- Lot size:
- 0.44 Acres
- Year built:
- 2015
- Baths:
- 2.00
- MLS#:
- 20599080
- Subdivision:
- Meadow Creek Estates
ADDITIONAL INFORMATION
Look No More!!This is Must See!! Beautiful 4 bedroom home to grow your family and make new memories. Less than a mile to get to freeway and convenient for your daily activities. Huge backyard retreat for all your family gatherings.
$1,299,000
820 S Cockrell Hill Road Ovilla, TX 75154
- Type:
- Single Family
- Sq.Ft.:
- 4,923
- Status:
- Active
- Beds:
- 6
- Lot size:
- 8.38 Acres
- Year built:
- 1988
- Baths:
- 5.00
- MLS#:
- 20597056
- Subdivision:
- Newton C. Laughlin
ADDITIONAL INFORMATION
LOOK NO FURTHER* Sellers downsizing & everything is negotiable...Tractors, mowing equipment, Polaris, golf cart, pool furniture, interior furniture*Just bring your clothes and a toothbrush*This impressive estate gives you so much*Have lemonade on this huge porch with swings & plenty of space to mingle*A grand foyer sets the stage inside to showcase both comfort & luxury*Plantation shutters & crown molding*Two ample living areas, both with hardwood floors, built-ins & FP*Formal dining has ample space for a harvest table to seat 8 or more*Chefs kitchen boasts granite counters, double ovens & center island*Utility room with sink & space for refrigerator*Master with ensuite bath has recent update, adding a steam shower, & slipper tub*The WIC boasts a make-up vanity*Spa room is perfect for after work-outs*Another bedroom downstairs has an ensuite bath as well*Upstairs the family-sized game room has built-ins, & windows overlooking the land. Two hallways each have 2 bedrooms, a bath, a playroom or office & a storage closet*Now for outside*Workshop & 4 stall barn with fans*Another storage for lawn equipment & tractors could hold 4 cars*Sparkling swimming pool & firepit, with yet another covered patio*Covered breezeway for watching football games*Pole barn & corral for the horses*Fenced and crossed fenced*The boundary lines of this property are easy to see, delineated by the white fence. However, the property extends beyond the last white fence*There is a water filtration system for the entire house*Sellers have had the house inspected*Excellent private schools nearby if needed.
$499,999
302 Thorntree Drive Ovilla, TX 75154
- Type:
- Single Family
- Sq.Ft.:
- 2,938
- Status:
- Active
- Beds:
- 4
- Lot size:
- 1 Acres
- Year built:
- 1987
- Baths:
- 4.00
- MLS#:
- 20595010
- Subdivision:
- Thorntree Estates
ADDITIONAL INFORMATION
Come see this wonderful custom home on one acre located in the highly sought out Thorntree Estates. It starts with some fantastic curb appeal from the massive front yard and inviting wrap around porch. Step inside to the grand living room with dramatic beadboard ceilings, stunning light fixtures and a cozy fireplace. You will enjoy lots of natural light and some impressive views of the backyard. The spacious dining room will be ideal for entertaining. Now, head out the French doors to your new backyard. Great space to get together with family and friends enjoy a swim in the pool with plenty of yard to let your imagination run wild. This charming property offers a perfect blend of comfort and charm. Ideal for families and individuals with 4 bedroom, 3 full baths and a half bath. Don't miss out on the opportunity to make this house your new home. Come and enjoy the experience and comfort and charm. New pool pump installed & septic pump out in 2024
- Type:
- Single Family
- Sq.Ft.:
- 2,722
- Status:
- Active
- Beds:
- 4
- Lot size:
- 1.81 Acres
- Year built:
- 1971
- Baths:
- 3.00
- MLS#:
- 20587588
- Subdivision:
- S Billingsley
ADDITIONAL INFORMATION
WIN, WIN, WIN! Gorgeous home priced under appraised value, with added SELLER CONCESSIONS GALORE! With full price contract, seller gives $15K along with fridge, washer and dryer. PLUS $7500 Lender Credit available. This gorgeous home sits among mature trees in a desirable area with no HOA while offering loads of EXTRAS. You wonât be disappointed with the COMPLETE UPDATES INSIDE and OUT. This cozy retreat hosts all necessary luxuries with spacious living and kitchen areas featuring quartz countertops, TWO farmhouse sinks, double ovens, butler's pantry, and expansive islands providing plenty of storage and seating space for family gatherings. Youâll find yourself enjoying the split BR floor plan which offers oversized retreat areas, a wealth of organization options, and extra flexibility with desired essentials in a modest home. Entertaining will be a breeze in the stunning outdoor haven with a generous deck seamlessly connected to your customized pool and spa, pergola and green spaces.
$589,990
1027 Quincy Drive Red Oak, TX 75154
- Type:
- Single Family
- Sq.Ft.:
- 3,557
- Status:
- Active
- Beds:
- 6
- Lot size:
- 0.21 Acres
- Year built:
- 2024
- Baths:
- 4.00
- MLS#:
- 20584530
- Subdivision:
- The Oaks
ADDITIONAL INFORMATION
Ready NOW! Bloomfield's Rose III plan is a 2-story home with 6 bedrooms, 4 baths, Study, Game Room, and Covered Patio; featuring soaring ceilings, an exposed wrought iron staircase off the foyer entrance, and upgraded Wood floors throughout. Enjoy spending time in the Family Room by the Stone-to-Ceiling Fireplace adorned with DECO Tile, complemented by premium finishes like upgraded Quartz counters in kitchen and baths; Study found downstairs. Deluxe Kitchen, with Double Ovens & a 5-burner cooktop, island pendant lights, and High-End DECO Tile on the backsplash, epitomizes culinary sophistication and style. Exterior highlights a Stone and Brick Front elevation, including a 3-car garage with stained wood doors; accentuated by a white brick upgrade and 4x uplights on the front, making it truly stand out on the street! Large laundry with mud bench, massive Primary, Jack & Jill bath upstairs complete the package. Contact or visit us at The Oaks today!
$479,990
1028 Quincy Drive Red Oak, TX 75154
- Type:
- Single Family
- Sq.Ft.:
- 2,250
- Status:
- Active
- Beds:
- 3
- Lot size:
- 0.21 Acres
- Year built:
- 2024
- Baths:
- 3.00
- MLS#:
- 20584524
- Subdivision:
- The Oaks
ADDITIONAL INFORMATION
Ready NOW! Introducing the Rockcress floor plan by Bloomfield, a luxurious single-story home situated on a generously sized interior lot, boasting 3 bedrooms, 2.5 baths, and a Study with glass French Doors. This elegant residence showcases stunning upgraded Quartz countertops in kitchen and baths, exuding luxury, while the Deluxe Kitchen with custom cabinets, double oven, 5-burner gas cooktop, and 3x pendant lights over the island caters to culinary enthusiasts. Luxurious Wood-look Tile Floors and wall ceramic tiling enhances the home's appeal, while a cozy Stone-to-Ceiling Fireplace with gas logs and a raised hearth provides warmth and charm. Enjoy the convenience of a Guest Suite and the welcoming touch of an 8' Front Door. Outside, a J-swing driveway offers practicality and curb appeal, complemented by a brick and stone elevation with uplighting across the front, while cedar doors adorn the 2-car garage. Discover more by visiting our model home at The Oaks today!

The data relating to real estate for sale on this web site comes in part from the Broker Reciprocity Program of the NTREIS Multiple Listing Service. Real estate listings held by brokerage firms other than this broker are marked with the Broker Reciprocity logo and detailed information about them includes the name of the listing brokers. ©2024 North Texas Real Estate Information Systems
Red Oak Real Estate
The median home value in Red Oak, TX is $330,000. This is lower than the county median home value of $338,700. The national median home value is $338,100. The average price of homes sold in Red Oak, TX is $330,000. Approximately 80.98% of Red Oak homes are owned, compared to 13.87% rented, while 5.16% are vacant. Red Oak real estate listings include condos, townhomes, and single family homes for sale. Commercial properties are also available. If you see a property you’re interested in, contact a Red Oak real estate agent to arrange a tour today!
Red Oak, Texas 75154 has a population of 15,741. Red Oak 75154 is more family-centric than the surrounding county with 37.32% of the households containing married families with children. The county average for households married with children is 36.63%.
The median household income in Red Oak, Texas 75154 is $81,202. The median household income for the surrounding county is $85,272 compared to the national median of $69,021. The median age of people living in Red Oak 75154 is 33.2 years.
Red Oak Weather
The average high temperature in July is 94.4 degrees, with an average low temperature in January of 33.7 degrees. The average rainfall is approximately 39.8 inches per year, with 0.2 inches of snow per year.

