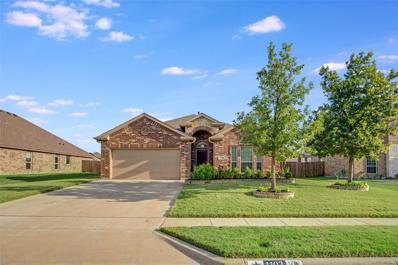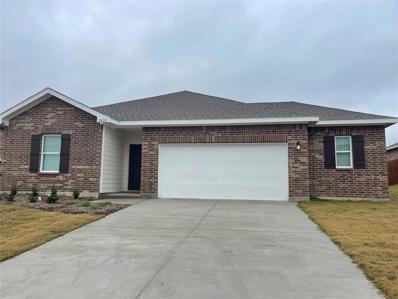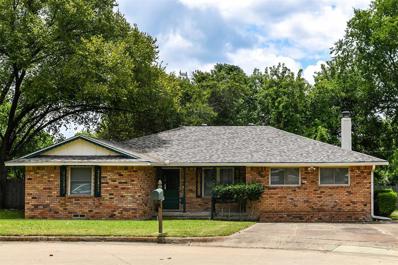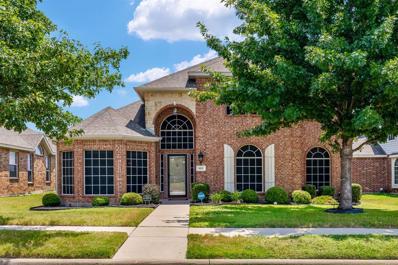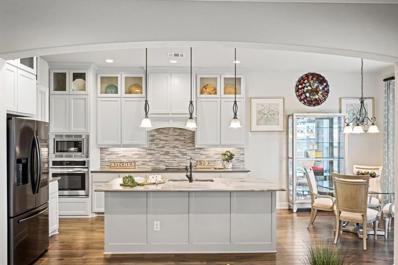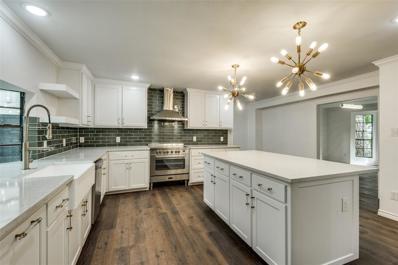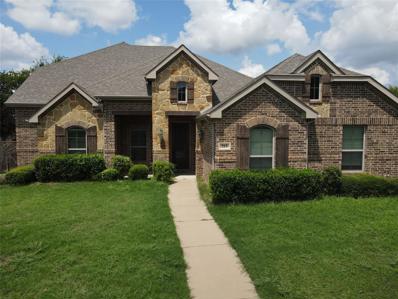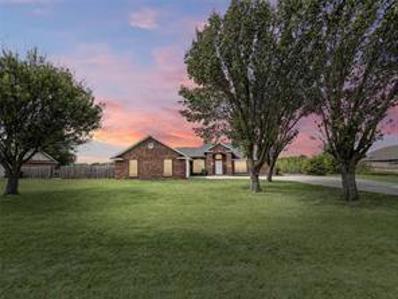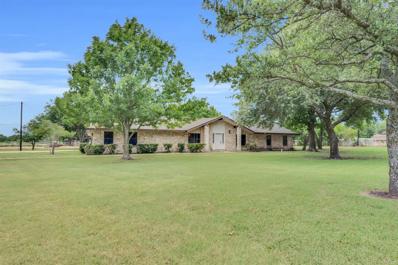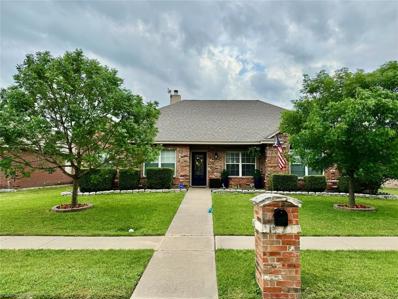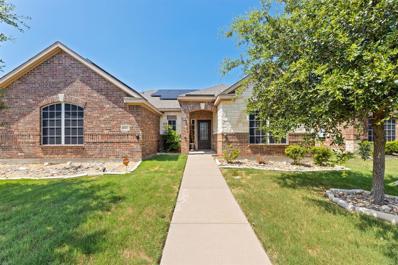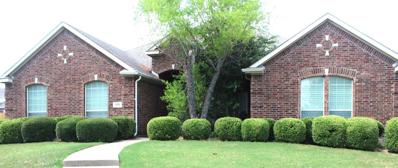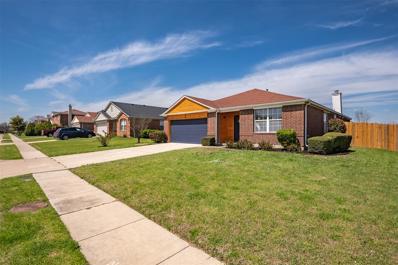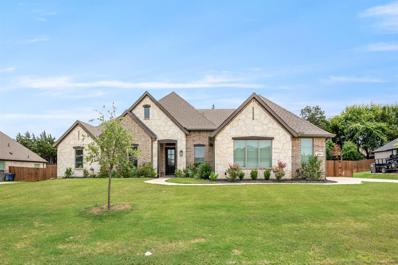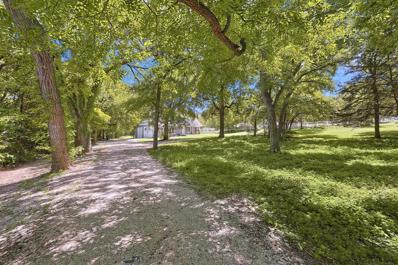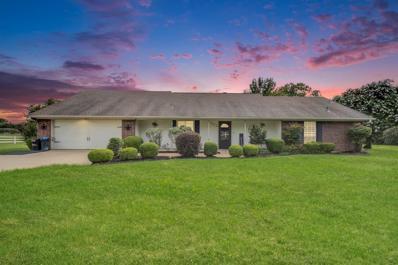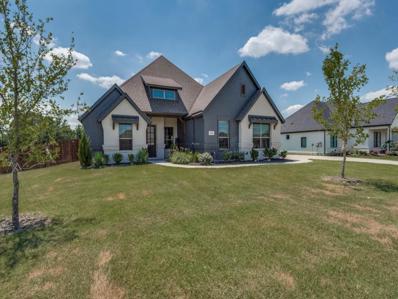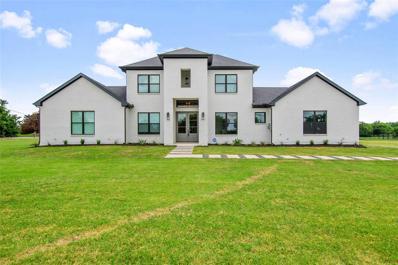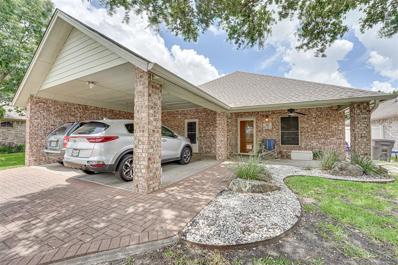Red Oak TX Homes for Sale
- Type:
- Single Family
- Sq.Ft.:
- 3,226
- Status:
- Active
- Beds:
- 5
- Lot size:
- 0.21 Acres
- Year built:
- 2024
- Baths:
- 4.00
- MLS#:
- 20693201
- Subdivision:
- The Villages At Charleston
ADDITIONAL INFORMATION
MLS# 20693201 - Built by First Texas Homes - Ready Now! ~ Imagine movie nights, family dinners, and entertaining in this stunning 5-bed, 4-bathroom home! Downstairs: Relax and connect in the spacious family room that flows seamlessly into the dining area. A dedicated study with a powder room is perfect for homework. Enjoy time in the gourmet kitchen, complete with a butler's pantry for all your storage needs. The roomy primary closet ensures everything has its place. Unwind on the covered patio, which is ideal for al fresco dining or simply enjoying beautiful view. Create lasting memories in the dedicated media room, perfect for family movie nights or game nights with friends. Extensive trim work and custom architectural details add a touch of elegance throughout. This smart home includes a security camera for peace of mind. This home offers everything you need for comfortable living and effortless entertaining!
- Type:
- Single Family
- Sq.Ft.:
- 1,926
- Status:
- Active
- Beds:
- 4
- Lot size:
- 0.31 Acres
- Year built:
- 2024
- Baths:
- 2.00
- MLS#:
- 20692764
- Subdivision:
- Red Oak Club Estates
ADDITIONAL INFORMATION
Your newly constructed dream home awaits! Sitting on an oversized lot in an established neighborhood, you'll find yourself met with the tranquility of rural living just minutes outside of Dallas. Perfect for the homebody or the host, the open concept and privacy fence provide for the best of both worlds. Featuring a luxury feel provided by unmatched craftsmanship, this home boasts custom cabinetry and real hardwood hand-scraped floors. The kitchen opens up to the fireplace and sets the stage for a perfect view of the 10x10 patio- perfect for any event or lounging in your gorgeous, freshly landscaped backyard. Come see all this home has to offer your family! *Eligible for a 1% credit through the listing broker's preferred lender for qualified applicants.
- Type:
- Single Family
- Sq.Ft.:
- 2,032
- Status:
- Active
- Beds:
- 3
- Lot size:
- 0.24 Acres
- Year built:
- 2015
- Baths:
- 2.00
- MLS#:
- 20690020
- Subdivision:
- Kingston Mdws Ph 3b
ADDITIONAL INFORMATION
Welcome to this impeccably maintained & landscaped home, offering the perfect blend of modern amenities and cozy charm. As you step inside, you'll immediately notice high-quality finishes and thoughtful design throughout. Enjoy movie nights in your private cinema room, complete with surround sound system & most decor(included). Inspired by the pandemic, the dining area offers a unique, restaurant-style experience thatâs perfect for intimate dinners or entertaining. Relax in the warm & inviting den with wood-burning fireplaceâideal for cozy evenings or family gatherings. The kitchen boasts a stainless steel black appliance package with built-in oven, a stunning skylight that bathes the space in natural light, and a breakfast bar adorned with decorative pendant lighting. The covered patio overlooks a spacious, pool-sized backyard with a storage shed. This home offers a perfect balance of luxury and functionality, providing ample space for entertaining and everyday living. Don't miss out!
- Type:
- Single Family
- Sq.Ft.:
- 1,589
- Status:
- Active
- Beds:
- 3
- Lot size:
- 0.19 Acres
- Year built:
- 2021
- Baths:
- 2.00
- MLS#:
- 20689511
- Subdivision:
- Stone Creek Ph 3
ADDITIONAL INFORMATION
Come see this home in Stone Creek Community. Red Oak ISD! Light Bright Neutral light throughout the house. Spacious living areas with open kitchen and lots of cabinet space, stainless appliances, granite countertop. Large garage with extra storage space. Huge backyard is perfect for family entertainment. Great location with easy access to 35E. Ready for move in and must see!
- Type:
- Single Family
- Sq.Ft.:
- 1,885
- Status:
- Active
- Beds:
- 3
- Lot size:
- 0.2 Acres
- Year built:
- 1968
- Baths:
- 2.00
- MLS#:
- 20688700
- Subdivision:
- Ligon #4
ADDITIONAL INFORMATION
Nestled at the end of the street on a quiet cul-de-sac, this charming 3-bedroom, 2-bathroom home is move in ready. Step inside to find a inviting interior, featuring durable laminate wood floors that flow throughout. The living area is very spacious, complete with built ins and gas fireplace for added touch of warmth and comfort. The bright and cheery kitchen has solid wood cabinets with room for dining and a walk in pantry utility room. Desirable split bedroom layout. Primary retreat has attached private bath with tons of counter space and large shower. The property boasts a generous backyard with mature trees that provide a sense of privacy with its park like setting. The covered patio is an ideal spot for outdoor gilling or simply enjoying a quiet moment in the fresh air. Close to shopping, schools, and highway for easy commutes. Updated HVAC in 2023, New Roof in 2021, Gas Water Heater 2024.
$430,000
102 Paradise Way Red Oak, TX 75154
- Type:
- Single Family
- Sq.Ft.:
- 2,844
- Status:
- Active
- Beds:
- 4
- Lot size:
- 0.17 Acres
- Year built:
- 2008
- Baths:
- 3.00
- MLS#:
- 20682734
- Subdivision:
- Harmony Ph 2a
ADDITIONAL INFORMATION
Introducing this stunning property nestled in a quiet neighborhood with many community amenities including a pool, lake, playground and walking trails. This home offers a lifestyle of convenience and tranquility. As you step inside, you will be captivated by the open floor plan and grandeur of the two-story entrance creating an airy and spacious ambience. The combination of vaulted ceilings, stone fireplace, wood and metal balusters adds a touch of elegance to the interior. The convenience of the primary suite downstairs offers privacy with the study nearby that can be utilized as a versatile 5th bedroom, accommodating your changing needs. Step outside to your covered pergola patio where you can unwind and relax ideal for entertaining. Don't miss out on this remarkable home that effortlessly combines luxury, comfort and a great location. Schedule your showing today and make this your dream home come true!
$575,900
7051 Cedar Court Ovilla, TX 75154
- Type:
- Single Family
- Sq.Ft.:
- 3,010
- Status:
- Active
- Beds:
- 4
- Lot size:
- 0.4 Acres
- Year built:
- 2018
- Baths:
- 4.00
- MLS#:
- 20682560
- Subdivision:
- Bryson Manor Ph 1
ADDITIONAL INFORMATION
Step into this beautifully designed John Houston model home, where every detail has been crafted for comfort and style. Offering 4 spacious bedrooms on the main floor, this home welcomes you with an open entryway, elegant archways, and sunlit rooms with expansive windows. The versatile flex space, accented by chic barn doors, flows seamlessly into a cozy living room highlighted by a stunning faux stone fireplace, perfect for relaxing or entertaining. At the heart of the home lies a gourmet kitchenâan inviting gathering place for family and friends. Movie nights are taken to the next level in the fully equipped media room, featuring a projector, movie screen, and theater seating, all included! Outside, discover an oasis with a pergola, covered patio, built-in grill, play structure, and a cozy firepit for those memorable evenings under the stars. In the highly sought-after Midlothian ISD, this home offers the perfect blend of luxury and convenience, ready to make your dreams come true!
- Type:
- Single Family
- Sq.Ft.:
- 3,996
- Status:
- Active
- Beds:
- 5
- Lot size:
- 1.36 Acres
- Year built:
- 1976
- Baths:
- 3.00
- MLS#:
- 20676850
- Subdivision:
- Southaven Estate Ii
ADDITIONAL INFORMATION
Stunning home on 1.36 acres in beautiful neighborhood. The inviting walkway leads to beautifully stained wooden double doors. Walk into house and find high celling's and lots of natural light from the bay windows in the study, sitting area, and dining room. The updated kitchen features top-of-the-line stainless steel appliances, white countertops, ample storage, and a large island, perfect for entertaining! Relax in the sunken living room and fireplace with family and guests. Recent improvements include fresh paint throughout, a refinished staircase with wrought iron finish, new carpet upstairs, and decorative beams in the den. This home offers 5 spacious bedrooms, 3 full bathrooms, and a 2-car garage. The large backyard is perfect for all outdoor activities.
$405,000
213 Wisteria Way Red Oak, TX 75154
- Type:
- Single Family
- Sq.Ft.:
- 3,068
- Status:
- Active
- Beds:
- 4
- Year built:
- 2016
- Baths:
- 3.00
- MLS#:
- 20648841
- Subdivision:
- Harmony Ph 2c
ADDITIONAL INFORMATION
Stunning 4-bedroom, 2.5-bath home in Red Oak with an open floor plan. Features include a spacious game room and an eat-in kitchen, perfect for family gatherings. The main level offers a living and Dinning area flowing into the kitchen ,and a master suite with an en-suite bath. The kitchen boasts ample counter space, modern appliances, and a cozy breakfast nook. Upstairs, enjoy a generous game room Three additional bedrooms provide space for family or guests. A two-car garage and a well-maintained backyard complete this home. Photos available after July 4th. Don't miss this opportunity!
- Type:
- Single Family
- Sq.Ft.:
- 2,594
- Status:
- Active
- Beds:
- 4
- Lot size:
- 1 Acres
- Year built:
- 1993
- Baths:
- 2.00
- MLS#:
- 20683298
- Subdivision:
- Valley Ridge Rev
ADDITIONAL INFORMATION
Welcome home to this amazing spacious single Stary family home sitting on a 1-acre lot in the graving city of Red Oak. This 4-bedroom, 2-bathroom open floor plan is great for entertaining, with a huge patio out back that is great for BBQs or family gatherings. This home has 4 spacious bedrooms plus a bonus room for your family to grow with recent updates, new flooring in 4th bedroom, and new paint throughout. The kitchen has been updated with a stylish backsplash, new counters, a sink, and extra cabinets for more storage giving it a more modern look. The primary suite and bathroom have also been updated with new flooring This property has a large workshop perfect for all those projects, plus a huge storage building in the back. HVAC was replaced in 2022 Come check out this move-in-ready home and make it yours today.
$800,000
619 Hosford Road Ovilla, TX 75154
- Type:
- Single Family
- Sq.Ft.:
- 3,445
- Status:
- Active
- Beds:
- 3
- Lot size:
- 10 Acres
- Year built:
- 1979
- Baths:
- 2.00
- MLS#:
- 20672517
- Subdivision:
- E W Banton
ADDITIONAL INFORMATION
Come check out this rare gem found in the heart of Ovilla that you'll find nowhere else. The entirety of this 10 acre property is fenced & ready for you to come make it your own! Many key amenities are already in place, namely the in-ground pool with hot tub & the perfect barn set up- 100' wide, 40' deep & 18' tall with 3 stalls, concrete slab, and 3 14' roll up doors! The location is the ideal blend of tranquil country living while being conveniently close to all DFW has to offer. You'll enjoy the look & privacy provided by the majestic oak trees strategically placed throughout the lot. The inside checks so many boxes- excellent storage throughout, spacious kitchen with island, granite counters & cabinets galore, enclosed back patio, spacious rooms with large closets, & more! 2X6 studs, roof replaced ('17), water heaters replaced ('23 & '18), direct-air stone fireplace, rice wallpaper imported from SE Asia. The foundation was just addressed. Appraised at 850k in June- it's a steal!
$329,900
206 Red Wolf Lane Red Oak, TX 75154
- Type:
- Single Family
- Sq.Ft.:
- 1,818
- Status:
- Active
- Beds:
- 4
- Lot size:
- 0.18 Acres
- Year built:
- 2005
- Baths:
- 2.00
- MLS#:
- 20678694
- Subdivision:
- Fox Hollow Estates East
ADDITIONAL INFORMATION
Welcome to this beautifully updated 4-bedroom, 2-bathroom home nestled in a safe and quiet neighborhood. Freshly painted and meticulously maintained, this property offers a spacious and inviting atmosphere perfect for families and professionals alike. Step inside to discover a versatile office space ideal for remote work or creative endeavors. The heart of the home features a modern kitchen with all the essentials, opening up to a cozy living area that's perfect for relaxing evenings. Each bedroom is generously sized, providing comfort and privacy, while the bathrooms are sleek and functionally designed. The cozy backyard is a serene escape with enough room for outdoor dining and activities. Additional features include a 2-car garage with ample storage and easy access to local amenities, ensuring convenience and ease of living. This home is a true gem, ready for you to make it your own!
- Type:
- Single Family
- Sq.Ft.:
- 1,810
- Status:
- Active
- Beds:
- 3
- Lot size:
- 0.21 Acres
- Year built:
- 2018
- Baths:
- 2.00
- MLS#:
- 20677547
- Subdivision:
- Meadow Spgs Ph 2
ADDITIONAL INFORMATION
Sellers are ready to sell! And will consider all reasonable offers! Welcome Home! This lovely, 3-bedroom home features a large family room great for entertaining. Nice kitchen with island granite countertops, and a large walk-in pantry. Separate utility room. The primary bedroom bathroom features a spacious closet, double sinks, a garden tub, and a separate shower. A large backyard is great for family gatherings. The side entry garage provides extra parking space. And More! The alarm system is with Vivint. The cameras on the outside will remain. window blinds will stay.
$450,000
819 Paisley Lane Red Oak, TX 75154
- Type:
- Single Family
- Sq.Ft.:
- 3,018
- Status:
- Active
- Beds:
- 4
- Lot size:
- 0.31 Acres
- Year built:
- 2006
- Baths:
- 3.00
- MLS#:
- 20674562
- Subdivision:
- Harmony Ph 1
ADDITIONAL INFORMATION
Take a look at the Spacious 4-bedroom, 3 full bathroom home. It features a large master bedroom with en-suite bathroom. A nice eat in kitchen, 2 living areas and 3 additional bedrooms. This home has a large backyard area with a patio. Mandatory HOA, which includes nice community pool area.
- Type:
- Single Family
- Sq.Ft.:
- 2,561
- Status:
- Active
- Beds:
- 5
- Lot size:
- 0.14 Acres
- Year built:
- 2019
- Baths:
- 4.00
- MLS#:
- 20669855
- Subdivision:
- Magnolia Mdws Ph 1
ADDITIONAL INFORMATION
Stunning 5 Bedroom, 3.5 Bath 2-Story Open Concept Home with Office: Welcome to this exquisite 2-story residence, showcasing an open concept design and immaculate finishes. As you step inside, you'll be greeted by the expansive great room, perfect for entertaining and everyday living. The interior features:5 spacious bedrooms, with master suite on the main floor. Gourmet kitchen with updated appliances, ample cabinetry, and generous countertops. Open concept living area perfect for effortless entertaining with pre-wired sound system and speakers in the family room. A dedicated office space, ideal for remote work, studying, or hobbies. Enjoy the covered patio, ideal for outdoor entertaining & relaxation with outdoor speakers and all around security cameras providing an added layer of safety and peace of mind. This community has areas for the whole family such as children playgrounds, kids and adult pools, soccer field and basketball court. Within 25 min from downtown Dallas and JP Lake.
- Type:
- Single Family
- Sq.Ft.:
- 1,878
- Status:
- Active
- Beds:
- 3
- Lot size:
- 0.17 Acres
- Year built:
- 1998
- Baths:
- 2.00
- MLS#:
- 20668557
- Subdivision:
- Heritage Heights
ADDITIONAL INFORMATION
Welcome to your beautifully remodeled home in Glenn Heights, Texas! This spacious house has been completely updated with modern finishes and features, making it the perfect place to call home. As you step inside, you'll be greeted by an open-concept living area with plenty of natural light, perfect for entertaining or relaxing. The kitchen has been completely renovated with new stainless steel appliances, sleek countertops, and stylish backsplash, making it a chef's dream.The house features three spacious bedrooms. The bathrooms have also been remodeled with new vanities, fixtures, and tiles, creating a spa-like retreat for you to enjoy. The house also has a two-car garage, providing ample storage space. Located in the desirable city of Glenn Heights, this house is just a short drive from the heart of Dallas and all of its attractions. It's also close to parks, shopping, and restaurants, making it a convenient and comfortable place to call home.
$555,000
3910 Maple Lane Ovilla, TX 75154
Open House:
Saturday, 11/30 1:00-3:00PM
- Type:
- Single Family
- Sq.Ft.:
- 2,641
- Status:
- Active
- Beds:
- 4
- Lot size:
- 0.38 Acres
- Year built:
- 2022
- Baths:
- 3.00
- MLS#:
- 20653585
- Subdivision:
- Bryson Manor Ph 3
ADDITIONAL INFORMATION
This stunning single-story home offers a perfect blend of modern comfort and peaceful surroundings. Step inside this spacious 4 bedroom, 2.5 bath residence and discover an inviting open concept floor plan that effortlessly combines elegance with functionality. The kitchen truly is the heart of the home, complete with a double oven, ample cabinetry, quartz countertops and a generously sized island. The primary suite provides a private oasis featuring split vanities, an oversized soaking tub and a large separate shower. Three additional bedrooms offer versatility for children, guests or hobbies. The large backyard is adorned with mature trees. Located in a tucked-away corner of a quiet neighborhood, this home offers a peaceful retreat while remaining conveniently close to your necessities. Don't miss the opportunity to make this your new home sweet home!
- Type:
- Single Family
- Sq.Ft.:
- 2,577
- Status:
- Active
- Beds:
- 4
- Lot size:
- 1.02 Acres
- Year built:
- 1992
- Baths:
- 3.00
- MLS#:
- 20666171
- Subdivision:
- Ovilla Oaks #2
ADDITIONAL INFORMATION
Seller Motivated!!! Welcome to your private oasis!! Beautiful 1 story home located on heavily treed creek lot, does not require flood insurance. 2 Primary bedrooms perfect for multigenerational living. Open floorplan has lots of windows and peaceful views of the backyard. Inviting covered patio to relax on after a long day and is perfect for all your family BBQâs. The family chef will love preparing meals in this modern spacious kitchen! Oversized island, recent stainless steel appliances, smooth top stove, breakfast bar, plus plenty of storage. Formal dining area for all your holiday dinners. Great living area features corner brick fireplace, recessed lighting, wood floors. Large game room for all those family game nights. 3 Updated full bathrooms. Seller painted the outside in July 2024. Located on dead end street. Midlothian ISD.
- Type:
- Single Family
- Sq.Ft.:
- 2,060
- Status:
- Active
- Beds:
- 3
- Lot size:
- 2.06 Acres
- Year built:
- 1998
- Baths:
- 2.00
- MLS#:
- 20665558
- Subdivision:
- I Hurst
ADDITIONAL INFORMATION
Motivated Seller! Darling custom home. Beautifully updated kitchen with leather finish granite counter tops, black farm sink & black and white tile backsplash Primary bedroom has custom built-ins & is downstairs with a sliding door to the back garden. Large living room with high ceilings and wet bar located upstairs. You will love the very large windows upstairs with beautiful treetop views. This two acre creek lot has so many trees to enjoy and there is plenty of room to build a pool. You definitely feel like you are out in the country! New paint throughout and new carpet upstairs. Hardwood floors downstairs. Laundry is downstairs. The very large oversized garage has so much room (969 sq ft), car enthusiasts, mechanics or hobbyists will love it, OR convert part of it to a second living area. So many possibilities with this dreamy house situated on a 2 acres creek lot. Move in ready. Seller recently had a new HVAC system installed and it has been a welcome relief from the Texas heat!
- Type:
- Single Family
- Sq.Ft.:
- 1,825
- Status:
- Active
- Beds:
- 3
- Lot size:
- 6.67 Acres
- Year built:
- 1996
- Baths:
- 2.00
- MLS#:
- 20656876
- Subdivision:
- Pecan Chapel
ADDITIONAL INFORMATION
Offering $2500 in buyer concessions, this gem is set in the heart of Red Oak on a sprawling 6.5+ acre estate featuring a ranch-style home. It boasts a seasonal creek with a newly constructed bridge for full property access, offering breathtaking views. The home includes three bedrooms, two bathrooms, an updated kitchen, fresh paint, and new flooring, along with a barn complete with stalls and a storage building. Relish the summer evenings on the spacious covered back porch or gather by the wood-burning fireplace during the chilly winter nights. This fully fenced and cross-fenced property is ready for your horses, family, and furniture to begin creating lasting memories on your very own ranchette.
- Type:
- Single Family
- Sq.Ft.:
- 2,535
- Status:
- Active
- Beds:
- 3
- Lot size:
- 0.35 Acres
- Year built:
- 2022
- Baths:
- 3.00
- MLS#:
- 20647366
- Subdivision:
- Bryson Manor Ph 3
ADDITIONAL INFORMATION
Very New home available in Midlothian ISD, featuring a stunning open floor plan and elegant designs. The abundance of natural light highlights the gourmet kitchen with quartz countertops and stainless-steel appliances. This home includes a spacious breakfast nook, a sizable primary bedroom, two large bedrooms, and an office that can serve as an additional bedroom if required. The large backyard is perfect for summer cookouts, offering ample space both indoors and outdoors. Don't miss the opportunity to view this exquisite home - schedule your showing today!
- Type:
- Single Family
- Sq.Ft.:
- 2,691
- Status:
- Active
- Beds:
- 4
- Lot size:
- 1.52 Acres
- Year built:
- 2018
- Baths:
- 3.00
- MLS#:
- 20653625
- Subdivision:
- Chapman Ranch Ii
ADDITIONAL INFORMATION
Experience country serenity with city conveniences! Close to nearby Waxahachie shopping & dining. Desirable N-S facing 2-story painted brick home on sprawling 1.5 acre corner lot! Modern architecture with great curb appeal. Elegant foyer with high ceiling welcomes you to this bright and airy well-designed home w-custom finishes & 3-car garage. Neutral paint colors, luxury vinyl plank flooring throughout, spacious formal dining has its own fireplace to set the mood, large living area with electric fireplace across from a gourmet chef's kitchen with quartz counters, custom cabinetry with soft closures, stainless steel appliances and a large island-breakfast bar. An office facing the front yard can double as a guest bedroom, relaxing master suite boasts dual walk-in closets and luxurious bath with new deep soaking tub, dual vanities & separate shower with rainfall shower head. Auxiliary bedrooms on the second floor flanked by a loft or reading area and a private bath with walk-in shower.
- Type:
- Single Family
- Sq.Ft.:
- 1,684
- Status:
- Active
- Beds:
- 2
- Year built:
- 2002
- Baths:
- 2.00
- MLS#:
- 20652490
- Subdivision:
- Pleasant Ridge
ADDITIONAL INFORMATION
Motivated seller. This charming home offers ample living space and a wonderful open layout. Step inside to an open, bright living and kitchen area. The added Sun Domes provide wonderful light to the home. The heart of this home is the open floor plan between the kitchen and living room. You would have no problem with deciding how to design the areas. You also have flexibility in the 2nd bedroom which can be used as an office space. Escape to a private primary bedroom and enjoy the ensuite bathroom and large walk-in closet and huge shower. The patio to the backyard is accessed through the primary bedroom and is a wonderful place to have a morning cup of coffee and other activities. The home was painted in 2022. Major components are less than 2 years old, including HVAC, roof, and water heater. This property also includes a generator, propane tank and fire sprinkler system. The current owner loves sitting on the covered front porch and enjoying the quite community.
- Type:
- Single Family
- Sq.Ft.:
- 2,519
- Status:
- Active
- Beds:
- 4
- Lot size:
- 0.21 Acres
- Year built:
- 2024
- Baths:
- 3.00
- MLS#:
- 20639299
- Subdivision:
- Hampton Park
ADDITIONAL INFORMATION
NEW! NEVER LIVED IN. Move-In Ready TODAY! Situated on an interior lot, this popular Caraway plan from Bloomfield is a meticulously designed single-story home featuring 4 spacious bdrms, 3 baths & 2.5-car garage. Gorgeous kitchen boasts a massive island. Deluxe Kitchen upgrades plus double ovens, 5-burner cooktop and stylish pendant lights overhead. Enhanced finishes add elegance, including wood floors in all common areas except secondary bdrms and a stone-to-ceiling fireplace w gas logs, cedar mantel & raised hearth. Primary Suite has backyard views from the window seat, a giant WIC connected to laundry room, and luxurious ensuite w separate vanities. 2nd guest suite at front adds convenience. The adjacent dining space has a glass door leading to a Covered Patio equipped with a gas stub and the front porch comes fully bricked, further elevating this home. Uplights out front ensure the home stands out even at night. Visit Bloomfield at Hampton Park to learn more about this gem!
- Type:
- Single Family
- Sq.Ft.:
- 3,362
- Status:
- Active
- Beds:
- 5
- Lot size:
- 0.23 Acres
- Year built:
- 2024
- Baths:
- 4.00
- MLS#:
- 20638199
- Subdivision:
- Hampton Park
ADDITIONAL INFORMATION
NEVER LIVED IN NEW HOME! READY for QUICK MOVE IN! Bloomfield's Rose floor plan is exceptional 2-story home featuring 5 bdrms & 4 baths, perfect for modern living. Highlights include welcoming covered porch, bricked front porch, & uplights on front elevation. Spacious family room centers around stunning Stone-to-Ceiling Fireplace w raised hearth, cedar mantel, & gas logs. Deluxe Kitchen boasts custom cabinets, Double Oven, 5-burner cooktop, pendant lights over island, stylish DECO Kitchen Backsplash, & Granite countertops in kitchen & powders. Home also comprises of study, 8' front door, & staircase w horizontal railing. Primary Suite offers ensuite bathroom w garden tub, walk-in closet, & luxurious finishes. Upstairs game room adds additional living space, while Hickory wood flooring adorns common areas & C-tile floors are featured in utility & bathrooms. Situated on desirable corner lot, this home is must-see. Contact Bloomfield or visit our model home in Hampton Park to learn more!

The data relating to real estate for sale on this web site comes in part from the Broker Reciprocity Program of the NTREIS Multiple Listing Service. Real estate listings held by brokerage firms other than this broker are marked with the Broker Reciprocity logo and detailed information about them includes the name of the listing brokers. ©2024 North Texas Real Estate Information Systems
Red Oak Real Estate
The median home value in Red Oak, TX is $330,000. This is lower than the county median home value of $338,700. The national median home value is $338,100. The average price of homes sold in Red Oak, TX is $330,000. Approximately 80.98% of Red Oak homes are owned, compared to 13.87% rented, while 5.16% are vacant. Red Oak real estate listings include condos, townhomes, and single family homes for sale. Commercial properties are also available. If you see a property you’re interested in, contact a Red Oak real estate agent to arrange a tour today!
Red Oak, Texas 75154 has a population of 15,741. Red Oak 75154 is more family-centric than the surrounding county with 37.32% of the households containing married families with children. The county average for households married with children is 36.63%.
The median household income in Red Oak, Texas 75154 is $81,202. The median household income for the surrounding county is $85,272 compared to the national median of $69,021. The median age of people living in Red Oak 75154 is 33.2 years.
Red Oak Weather
The average high temperature in July is 94.4 degrees, with an average low temperature in January of 33.7 degrees. The average rainfall is approximately 39.8 inches per year, with 0.2 inches of snow per year.


