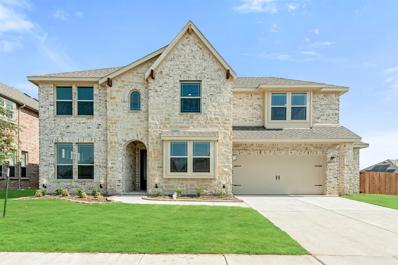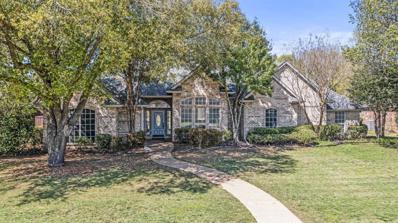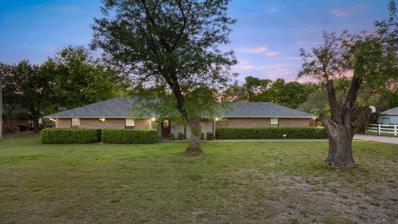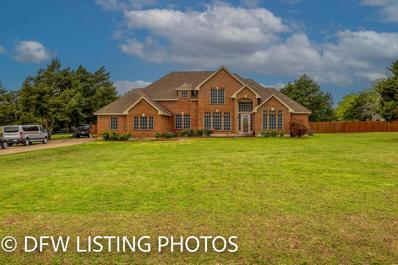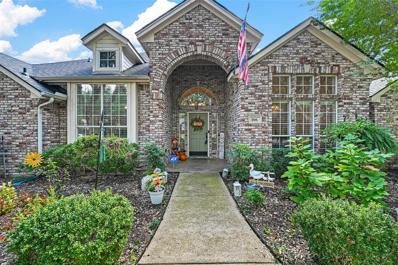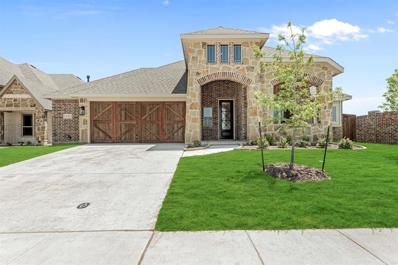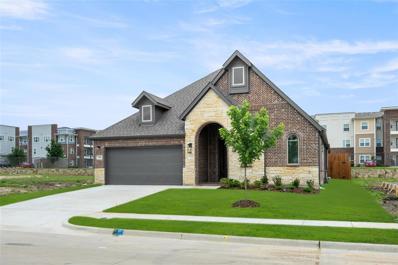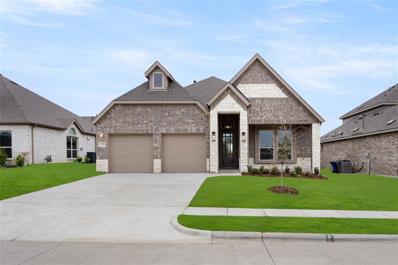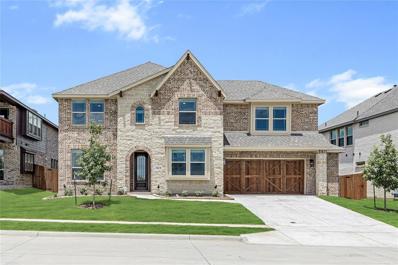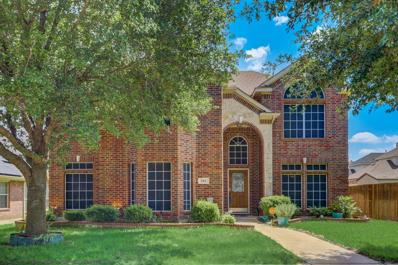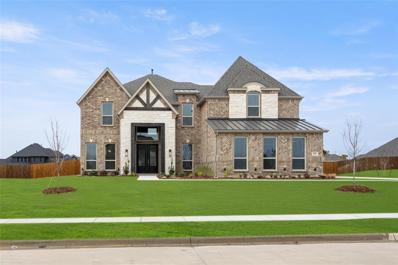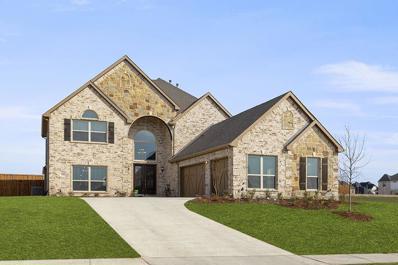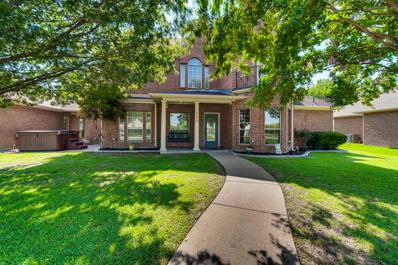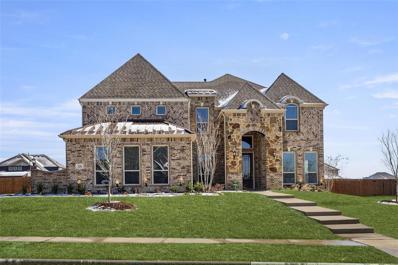Red Oak TX Homes for Sale
- Type:
- Single Family
- Sq.Ft.:
- 3,780
- Status:
- Active
- Beds:
- 5
- Lot size:
- 0.29 Acres
- Year built:
- 2024
- Baths:
- 5.00
- MLS#:
- 20585702
- Subdivision:
- Hampton Park
ADDITIONAL INFORMATION
NEW! NEVER LIVED IN. Feels like home the minute you pull up, as a sophisticated brick & stone two-story and an 8' front door welcome you. Tall ceilings throughout, and the Family Room ceiling soars 17' showcasing 2nd-story windows and a DECO tile fireplace with a painted mantel & legs. At the heart of the room, the Deluxe Kitchen comes with sparkling quartz countertops, 3x pendant lights above a California island, DECO tile backsplash, double ovens, and a 5-burner gas cooktop with a wood vent hood. Can't miss the giant pantry too! Dream Primary Suite layout with separate vanities, enlarged spa-like shower, and huge WIC connected to the laundry room! Study, Powder room, Guest Suite, and Formal Dining Room also on the 1st floor. Flexible Game Room space upstairs, as well as 2 bdrms sharing a Jack & Jill and a 3rd bdrm suite. Addtnl enhancements include ceramic tile walls w pattern on all showers, exterior uplights, gas stub on covered patio, 2.5-car garage & much more! Come tour today.
- Type:
- Single Family
- Sq.Ft.:
- 2,487
- Status:
- Active
- Beds:
- 4
- Lot size:
- 0.34 Acres
- Year built:
- 1994
- Baths:
- 3.00
- MLS#:
- 20572170
- Subdivision:
- Ashburne Glen Estate Add Phii
ADDITIONAL INFORMATION
This beauty is bringing back CHARACTER & CHARM! You'll be captivated by the MATURE TREES that grace the front yard. Be greeted by beautiful NEW ENGINEERED WOOD FLOORING throughout the home. TWO GRAND LIVING ROOMS are ideal for family gatherings & the FORMAL DINING ROOM is the perfect setting for hosting holidays. Kitchen has been updated with MODERN AMENITIES, CABINETS & COUNTERTOPS. Check out the SLEEK FINISHES! The primary suite is a true retreat! The ensuite bath has a VANITY, DUAL SINKS, JETTED TUB & SEPARATE SHOWER. Youâll appreciate the extra elbow room & direct access to the patio for your morning coffee! LARGE SECONDARY BEDROOMS & MULTIPLE BATHROOMS ensure everyone enjoys their own space. LARGE LAUNDRY ROOM has BUILT-IN CABINETS for extra storage. The TRANQUIL BACKYARD is the cherry on top! The lovely LANDSCAPING creates a PRIVATE HAVEN just for you. NEW ROOF in 2023, & NEW HVAC in 2024 will give you peace of mind! Your home sweet home that feels like a new build is waiting.
- Type:
- Single Family
- Sq.Ft.:
- 3,104
- Status:
- Active
- Beds:
- 4
- Lot size:
- 1.31 Acres
- Year built:
- 1979
- Baths:
- 3.00
- MLS#:
- 20563983
- Subdivision:
- Little Creek
ADDITIONAL INFORMATION
Searching for country style living? Ranch style home on 1.3 acres in Oak Leaf with mature trees and a creek. NO HOA. This property presents a chance to personalize and transform your living space as your own. Great floorplan flows seamlessly from the living area to the dining space and kitchen, providing an open layout that provides that homey feel. Enjoying 2 living areas each with a fire place. Featuring two primary bedrooms with en suite bathrooms and WIC. Other bedrooms are generously sized and share a comfortable guest bath. Large kitchen, lots of cabinets. Take a dip in the pool or hang out on the covered back deck. Wide drive for extra parking and detached oversized garage and storage at the back of the property. Existing security system with doorbell camera. Survey available. Priced attractively to accommodate your envisioned updates. Arrange a viewing today and embark on a journey of turning this home into everything you've dreamed of.
- Type:
- Single Family
- Sq.Ft.:
- 4,326
- Status:
- Active
- Beds:
- 4
- Lot size:
- 2 Acres
- Year built:
- 2005
- Baths:
- 4.00
- MLS#:
- 20563065
- Subdivision:
- Morgan Heights
ADDITIONAL INFORMATION
Experience this grandeur all brick exterior 2-story single family home. For those who crave the cinematic experience, the home theater awaits with tiered seating that ensures every seat is the best in the house. Immerse yourself in a world of entertainment, where movie nights become extraordinary and memorable events. Itâs showtime. This extraordinary estate offers just over two acres of picturesque land. Donât miss this chance to live the dream!.
- Type:
- Single Family
- Sq.Ft.:
- 2,412
- Status:
- Active
- Beds:
- 3
- Lot size:
- 0.35 Acres
- Year built:
- 1994
- Baths:
- 2.00
- MLS#:
- 20535067
- Subdivision:
- Ashburne Glen Estate Add Phii
ADDITIONAL INFORMATION
This stunning 3-bedroom, 2-bathroom home is a true gem, nestled on a beautifully landscaped lot with mature trees. As you step inside, you'll be greeted by an open floor plan that allows for a seamless flow throughout the space, complemented by lots of natural light that fills the rooms. The high ceilings add a spacious feel to the home, creating a welcoming atmosphere. The kitchen is a standout feature, offering plenty of storage space for all your culinary needs. Spacious master bedroom & bathroom with separate entrance to backyard. Additionally, the separate utility room provides convenience and functionality for your laundry and storage requirements. Step outside to discover a covered back patio, perfect for relaxing or entertaining, overlooking a refreshing pool complete with a slide for added fun. The large backyard offers ample space for outdoor activities and gatherings, making this home a true oasis for enjoyment and relaxation.
$479,990
1352 Beaumont Lane Red Oak, TX 75154
- Type:
- Single Family
- Sq.Ft.:
- 2,313
- Status:
- Active
- Beds:
- 3
- Lot size:
- 0.17 Acres
- Year built:
- 2023
- Baths:
- 2.00
- MLS#:
- 20535318
- Subdivision:
- The Oaks
ADDITIONAL INFORMATION
Delight in park views and a private corner lot! This single-story is defined by contemporary elegance with a rotunda foyer, Study, exposed Formal Dining, 3 bedrooms & 2 baths. Architectural stone & brick façade features a custom 8' front door, cedar door on the 2.5-car garage, and new landscaping. Find robust wood-look tile floors in common areas and a striking stone-to-ceiling fireplace with gas logs in the Family Room. The expansive Primary Suite is privately located away from other bedrooms with space for your king bed and a sitting area! Glass French doors at the Study that could easily be converted to a 4th bedroom. Deluxe Kitchen displays granite counters, microwave-double oven tower, 5-burner gas cooktop, wood vent hood, 3x pendant lights over island, trash can pullout drawer, and a buffet. Enjoy the outdoors year-round on the Extended Covered Patio where you can fire up your grill instantly using the gas drop. Stop by Bloomfield's model to see what we can do for you!
$498,950
301 Tradd Glenn Heights, TX 75154
- Type:
- Single Family
- Sq.Ft.:
- 2,284
- Status:
- Active
- Beds:
- 4
- Lot size:
- 0.03 Acres
- Year built:
- 2023
- Baths:
- 3.00
- MLS#:
- 20499995
- Subdivision:
- The Villages At Charleston
ADDITIONAL INFORMATION
MLS# 20499995 - Built by First Texas Homes - Ready Now! ~ Excellent home for a first-time buyer. Open kitchen concept with oversized island, granite countertops, 42-inch custom cabinets & decorative backsplash. 60-inch linear fireplace enhances the family room. Covered patio is perfect for a nice relaxing evening. Home is loaded with amenities. Hurry out to see this home!
- Type:
- Single Family
- Sq.Ft.:
- 2,122
- Status:
- Active
- Beds:
- 4
- Lot size:
- 0.03 Acres
- Year built:
- 2023
- Baths:
- 2.00
- MLS#:
- 20499991
- Subdivision:
- The Villages At Charleston
ADDITIONAL INFORMATION
MLS# 20499991 - Built by First Texas Homes - Ready Now! ~ This captivating residence boasts exceptional indoor and outdoor beauty, with an inviting curb appeal that is simply delightful. The interior features an open floorplan concept, highlighted by a gourmet kitchen adorned with 42 custom cabinets, an expansive island featuring granite countertops, and an artfully designed backsplash. The family room is adorned with a striking 60 linear fireplace, creating a warm and welcoming atmosphere. Indulge in luxury in the primary bath. The covered patio adds to the allure, making it the perfect setting for family cookouts and outdoor gatherings. Don't miss out on the opportunity to experience the best layout in this single-story home. Act quickly and make this stunning residence yours soon!!
$594,990
913 Cannes Drive Red Oak, TX 75154
- Type:
- Single Family
- Sq.Ft.:
- 3,774
- Status:
- Active
- Beds:
- 5
- Lot size:
- 0.18 Acres
- Year built:
- 2023
- Baths:
- 5.00
- MLS#:
- 20490139
- Subdivision:
- The Oaks
ADDITIONAL INFORMATION
NEW! NEVER LIVED IN. Ready to Close! This beauty feels like home the minute you pull up as a timeless Stone & white brick elevation and an 8' tall front door welcome you. Family Room ceiling reaches over 17' tall leading your eyes all the way to the 2nd-story windows, and a DECO tile fireplace-to-mantel adds extra charm. In the Gourmet Kitchen youâll find a California island w pendant lights, a huge walk-in pantry, and gas built-in appliances including double ovens & 5-burner range. Quartz surfaces in kitchen & all baths. Wood Tile floors in common areas. Giant Primary w separate vanities and a Las Vegas Shower at the bath, plus a huge WIC you must see to believe! Study, Powder Room, Guest Suite, and Formal Dining all on the first floor. As you go upstairs, the incredible floor plan takes shape. Game Room, 2 bdrms sharing a Jack & Jill, and a 3rd bdrm suite. Space for everyone- whether private or entertaining- this home will leave you breathless! Won't last long, come tour today.
$445,000
311 Orchard Place Red Oak, TX 75154
- Type:
- Single Family
- Sq.Ft.:
- 3,182
- Status:
- Active
- Beds:
- 5
- Lot size:
- 0.17 Acres
- Year built:
- 2007
- Baths:
- 4.00
- MLS#:
- 20484523
- Subdivision:
- Harmony Ph 1
ADDITIONAL INFORMATION
**VA ASSUMABLE LOAN with LOW INTEREST RATE**This spacious haven is not just a house; it's an invitation to the good life! Picture-perfect from the curb, you're greeted by a majestic shade tree in the front yard. A separate dining room sets the stage for dinner parties & the kitchen? Overflowing with cabinets & countertops, youâll have space for all your gadgets. Feel the plush new carpet beneath your feet as you explore! Tucked away for privacy, the primary suite features your very own office or sitting room. Itâs the perfect hideaway for working from home or reading a book. The spa-like primary bath promises to turn your daily routine into a pampering ritual! The upstairs game room is primed for fun for all ages! Large bedrooms & multiple bathrooms upstairs ensures everyone has their own space. You'll love the huge backyard! The possibilities are as endless as the space itself. Your happily ever after starts here! Schedule today!
$698,950
341 Penrose Drive Ovilla, TX 75154
- Type:
- Single Family
- Sq.Ft.:
- 3,445
- Status:
- Active
- Beds:
- 5
- Lot size:
- 0.5 Acres
- Year built:
- 2023
- Baths:
- 4.00
- MLS#:
- 20463011
- Subdivision:
- Broadmoor Estates
ADDITIONAL INFORMATION
MLS# 20463011 - Built by First Texas Homes - Ready Now! ~ Buyer Incentive! - Up To $20K Closing Cost Assistance for Qualified Buyers on select inventory! See Sales Counselor for Details. This Beautiful 2 story home is a must see. It has 5 bedrooms, 3.5 bathrooms, game room and a 3-car garage. The Home has added features such as curved stairs with metal railing, a large covered back patio, a Butler's pantry off the Kitchen with built-in stainless steel appliances, double stainless steel ovens, a large oversized island in the Kitchen, granite counter tops in Kitchen and Maestro Quartz in the Primary Bath, a Stand Alone Tub in Primary Bath, Sliding Doors in the Family room to Patio, Linear Fireplace in Family room, Blinds and much more. The Study can be used as a 6th bedroom.
$699,950
370 Broadmoor Lane Ovilla, TX 75154
- Type:
- Single Family
- Sq.Ft.:
- 4,103
- Status:
- Active
- Beds:
- 4
- Lot size:
- 0.5 Acres
- Year built:
- 2022
- Baths:
- 4.00
- MLS#:
- 20404141
- Subdivision:
- Broadmoor Estates
ADDITIONAL INFORMATION
MLS# 20404141 - Built by First Texas Homes - Ready Now! ~ This Beautiful 2 story home is a must see, it has 4 bedrooms, 3.5 bathrooms, media room, game room and a 3 car garage.. The Home has added features such as curved stairs with metal railing, a large covered back patio, a Butler's pantry off the Kitchen with built-in Stainless Steel Appliances, Double Stainless Steel Ovens, a California Island in the Kitchen, Granite counter tops in Kitchen and Maestro Quartz Master Bath, a Jetted Tub in Master Bath, a Shower in the Powder Bath downstairs, Stone Fireplace in Family room, Blinds and much more! Buyer Incentive! - Up To $20K Closing Cost Assistance for Qualified Buyers on select inventory! See Sales Counselor for Details.
$699,999
566 Glenn Lane Red Oak, TX 75154
- Type:
- Single Family
- Sq.Ft.:
- 2,664
- Status:
- Active
- Beds:
- 4
- Lot size:
- 16.56 Acres
- Year built:
- 1997
- Baths:
- 4.00
- MLS#:
- 20366184
- Subdivision:
- Faith Manor
ADDITIONAL INFORMATION
Horse Lovers, Cattle Rustlers, a Homesteaders Delight! This is the in-town ranchette you have been waiting for! Aprox 16.55 acres of property nestled around a beautiful custom built home inside a private gated neighborhood. No city taxes, pasture land is AG exempt. 1 of 6 homes in this small community, plenty of room for the family to enjoy. Boat and RV parking. Home features two primary bedrooms with ensuite bathrooms, new wood flooring, luxury appliances in kitchen with granite countertops. Secondary bedrooms are spacious and have their own bathroom. Three car garage, covered patio. Pasture features a separate tack barn, adorable chapel house with custom stained glass, numerous stalls for livestock, several cross fence sections. Private community features digital gate access with its own app, spacious community pool with covered cabana area, gas grill, fire pit. Many other amenities, too many to list. Come see it!
- Type:
- Single Family
- Sq.Ft.:
- 3,698
- Status:
- Active
- Beds:
- 4
- Lot size:
- 0.5 Acres
- Year built:
- 2022
- Baths:
- 4.00
- MLS#:
- 20087803
- Subdivision:
- Broadmoor Estates
ADDITIONAL INFORMATION
MLS# 20087803 - Built by First Texas Homes - Ready Now! ~ Custom Home! Half Acre Lot!! Buyer Incentive! Up To $20K Closing Cost Assistance for Qualified Buyers on select inventory! See Sales Counselor for Details! This Beautiful 2 story home is a must see. It has 5 bedrooms, 3.5 bathrooms, Game room and a 3 Car Garage. The Home has added features such as curved stairs with metal railing, a large covered back patio, a Butler's pantry off the Kitchen with built-in stainless steel appliances, double stainless steel ovens, a California island in the Kitchen, granite counter tops in kitchen and Master Bath, a Jetted tub in master bath, a shower in the powder bath downstairs, stone fireplace in family room, blinds and much more!

The data relating to real estate for sale on this web site comes in part from the Broker Reciprocity Program of the NTREIS Multiple Listing Service. Real estate listings held by brokerage firms other than this broker are marked with the Broker Reciprocity logo and detailed information about them includes the name of the listing brokers. ©2024 North Texas Real Estate Information Systems
Red Oak Real Estate
The median home value in Red Oak, TX is $330,000. This is lower than the county median home value of $338,700. The national median home value is $338,100. The average price of homes sold in Red Oak, TX is $330,000. Approximately 80.98% of Red Oak homes are owned, compared to 13.87% rented, while 5.16% are vacant. Red Oak real estate listings include condos, townhomes, and single family homes for sale. Commercial properties are also available. If you see a property you’re interested in, contact a Red Oak real estate agent to arrange a tour today!
Red Oak, Texas 75154 has a population of 15,741. Red Oak 75154 is more family-centric than the surrounding county with 37.32% of the households containing married families with children. The county average for households married with children is 36.63%.
The median household income in Red Oak, Texas 75154 is $81,202. The median household income for the surrounding county is $85,272 compared to the national median of $69,021. The median age of people living in Red Oak 75154 is 33.2 years.
Red Oak Weather
The average high temperature in July is 94.4 degrees, with an average low temperature in January of 33.7 degrees. The average rainfall is approximately 39.8 inches per year, with 0.2 inches of snow per year.
