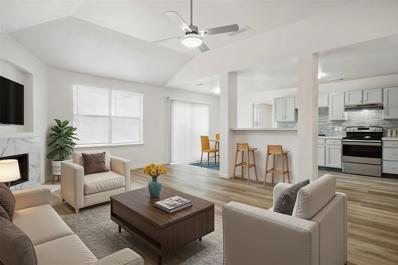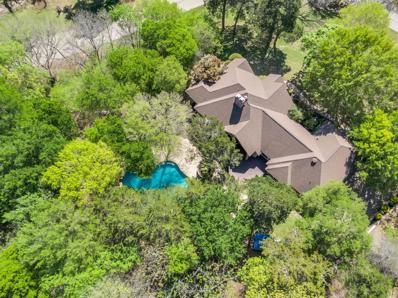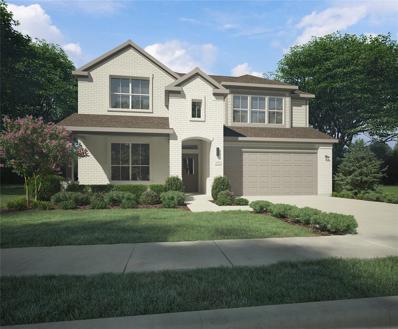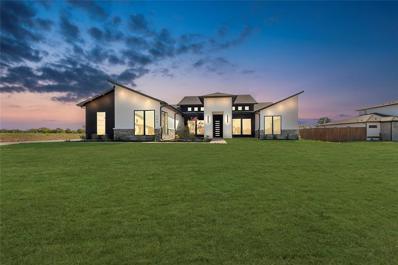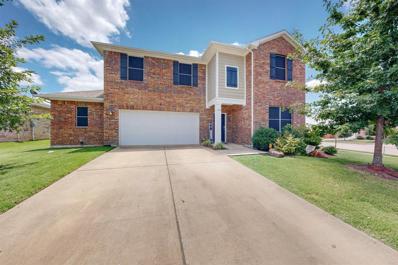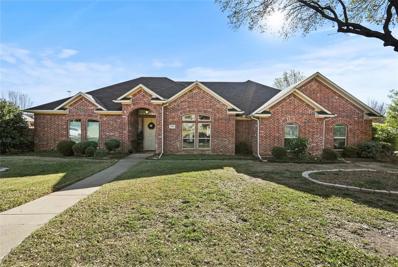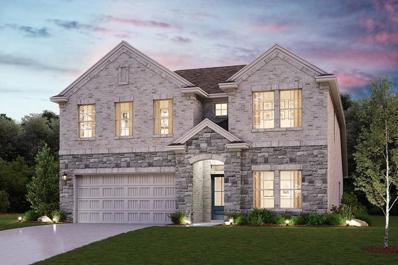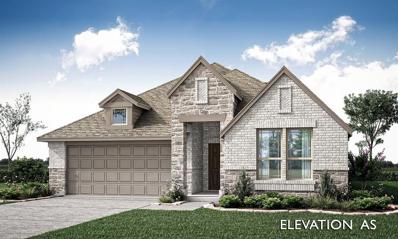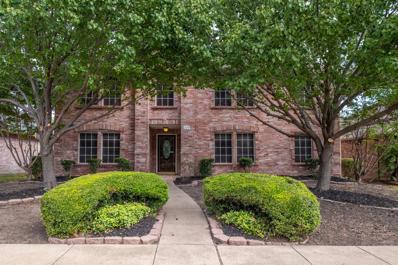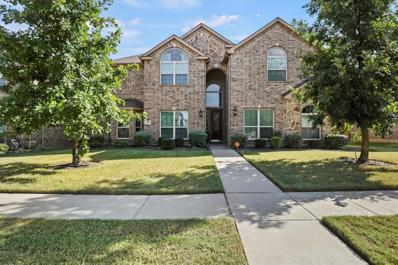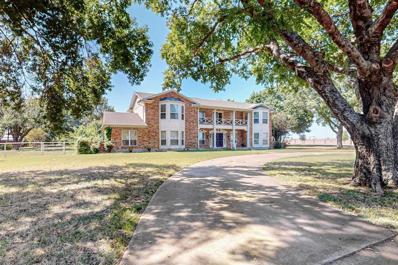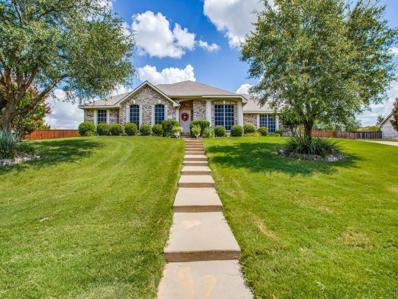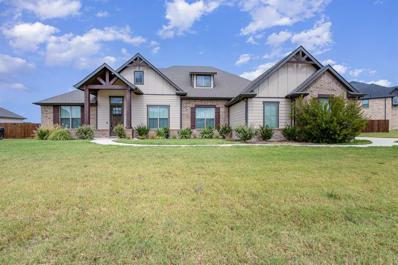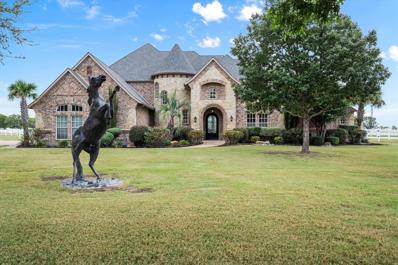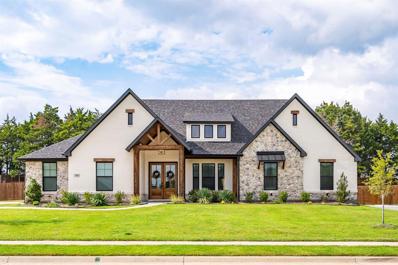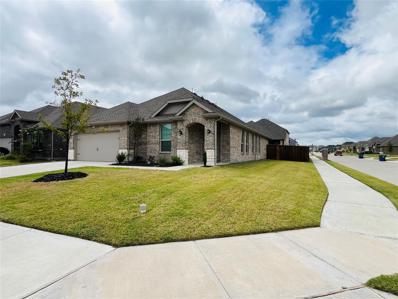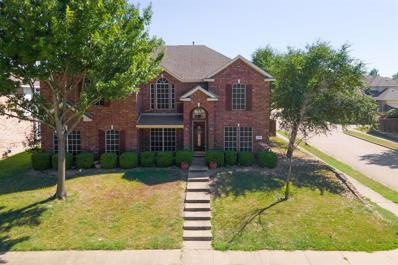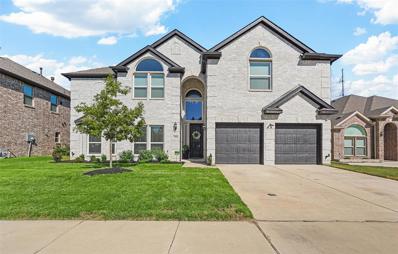Red Oak TX Homes for Sale
- Type:
- Single Family
- Sq.Ft.:
- 1,515
- Status:
- Active
- Beds:
- 4
- Lot size:
- 0.15 Acres
- Year built:
- 1997
- Baths:
- 2.00
- MLS#:
- 20737413
- Subdivision:
- Heritage Heights
ADDITIONAL INFORMATION
Welcome to this beautifully updated home in the desirable Heritage Heights neighborhood. This charming single-story residence offers a spacious open floor plan, perfect for modern living. The interior boasts new luxury vinyl plank floors and fresh paint throughout, creating a bright and inviting atmosphere. The living area features a stunning fireplace with a white and gray marble surround, adding a touch of elegance to the space. Large windows allow natural light to flood the room, enhancing the airy feel. The kitchen seamlessly connects to the living area, making it ideal for entertaining. It features modern light gray cabinetry, sleek stainless steel appliances, and a stylish gray tile backsplash. The extended countertop serves as a convenient breakfast bar, perfect for casual meals or morning coffee. This home offers four comfortable bedrooms, providing ample space for family and guests. The primary bedroom includes an en-suite bathroom, ensuring privacy and convenience.
- Type:
- Single Family
- Sq.Ft.:
- 2,812
- Status:
- Active
- Beds:
- 5
- Lot size:
- 0.14 Acres
- Year built:
- 2021
- Baths:
- 3.00
- MLS#:
- 20737566
- Subdivision:
- Magnolia Mdws Ph 3
ADDITIONAL INFORMATION
*****APPROVED TO BE SOLD FOR $66,000 BELOW ASSESSED VALUE*****Beautiful 5Bed 3Bath 2Live 2Dine 2Garage home located in one of the best blocks of the MAGNOLIA MEADOWS Subdivision of Glenn Heights featuring breakfast bar with dining room laminate tile, Gas Range, Dishwasher, & Microwave. Features Open kitchen, decorative tile backslash, Recessed Lighting, Mahogany Cabinets with Molding. Master Bath features Oversized Shower, and Dual Vanity. Great curbside appeal, enclosed backyard. A MUST SEE!!!!
$599,999
102 Ridge Way Gap Ovilla, TX 75154
- Type:
- Single Family
- Sq.Ft.:
- 2,518
- Status:
- Active
- Beds:
- 4
- Lot size:
- 1.01 Acres
- Year built:
- 1991
- Baths:
- 3.00
- MLS#:
- 20738407
- Subdivision:
- Ovilla Oaks #2
ADDITIONAL INFORMATION
4-Bed, 3-Bath Home with Heated Pool on 1+ Acre in Midlothian ISD! Your spacious retreat is nestled on over an acre in the peaceful community of Ovilla Oaks. This beautifully designed home offers both comfort and style, light-filled layout perfect for family living and entertaining. Step outside and enjoy your own private oasis, featuring a heated pool perfect for year-round enjoyment. The expansive backyard offers endless possibilities for outdoor living, from lounging poolside to entertaining guests on the sprawling lawn. Located in a serene setting, yet just a short drive to local amenities, this property combines the tranquility of country living with modern conveniences. Make this house you NextHome!
$419,900
410 Hazeltine Road Red Oak, TX 75154
- Type:
- Single Family
- Sq.Ft.:
- 2,700
- Status:
- Active
- Beds:
- 5
- Lot size:
- 0.15 Acres
- Year built:
- 2024
- Baths:
- 4.00
- MLS#:
- 20738200
- Subdivision:
- Oakmont Park
ADDITIONAL INFORMATION
MLS# 20738200 - Built by Trophy Signature Homes - December completion! ~ Perennially popular, the Masters boasts everything you could want in a home and more. Offering even more space, the five-bedroom design is sure to be the go-to home for holiday dinners with a family room large enough to provide for abundant seating. The island kitchen is equipped for cooking in full swing, turning out everything from canapes to a turkey with all the trimmings. Boasting game and media rooms, the upstairs is an entertainerâs paradise. If you donât need all five bedrooms, itâs easy to turn one or two into a home office, childrenâs playroom or teen den!
- Type:
- Single Family
- Sq.Ft.:
- 1,916
- Status:
- Active
- Beds:
- 4
- Lot size:
- 0.17 Acres
- Year built:
- 2004
- Baths:
- 3.00
- MLS#:
- 20731566
- Subdivision:
- Russell Heights
ADDITIONAL INFORMATION
Welcome Home to this spacious and beautifully well designed 2-story home offering ample space for comfortable living and entertaining. With 4 bedrooms, 2.5 bathrooms, 2 living areas, and eat in kitchen, there is plenty of room for the whole family. Large primary bedroom with ensuite featuring a soaking tub, separate shower, and dual vanities. Gourmet kitchen with modern appliances, updated countertops, and plenty of cabinet space along with a cozy breakfast nook for everyday meals. The upstairs space provides 3 oversized secondary bedrooms along with a full bathroom with rare dual vanity. Bonus space upstairs would be perfect for a family room, game room, den or flex space. Come make this gem your new home.
$384,990
1210 Rothland Lane Red Oak, TX 75154
- Type:
- Single Family
- Sq.Ft.:
- 1,914
- Status:
- Active
- Beds:
- 4
- Lot size:
- 0.14 Acres
- Year built:
- 2024
- Baths:
- 2.00
- MLS#:
- 20735409
- Subdivision:
- The Oaks
ADDITIONAL INFORMATION
MLS# 20735409 - Built by HistoryMaker Homes - December completion! ~ Imagine having a primary closet almost a big as another room...oh, the things you can buy to fill it! Imagine no longer! Come view this home and make it your reality! Also this home has a large covered patio, separate tub & shower in the primary bath as well as a microwave that is not JUST a microwave...its also an Air fryer and convection oven! Make an appointment with me now to see this home!!
- Type:
- Single Family
- Sq.Ft.:
- 1,824
- Status:
- Active
- Beds:
- 3
- Lot size:
- 0.14 Acres
- Year built:
- 2024
- Baths:
- 2.00
- MLS#:
- 20735387
- Subdivision:
- The Oaks
ADDITIONAL INFORMATION
MLS# 20735387 - Built by HistoryMaker Homes - December completion! ~ This home has features that people dream about...2 separate closets in the primary, large covered patio to enjoy outdoor entertaining, and a microwave that is not JUST a microwave, but also an Air fryer and convection oven! You have to see it! Reach out to set an appointment with me now!
$749,900
430 Whispering Way Red Oak, TX 75154
Open House:
Saturday, 11/30 1:00-3:00PM
- Type:
- Single Family
- Sq.Ft.:
- 3,200
- Status:
- Active
- Beds:
- 4
- Lot size:
- 0.88 Acres
- Year built:
- 2024
- Baths:
- 4.00
- MLS#:
- 20735165
- Subdivision:
- Hidden Creek Ph Iii
ADDITIONAL INFORMATION
Welcome home to 430 Whispering Way in the highly desirable Hidden Creek community! This stunning new construction property features an open flowing floor plan that allows tons of natural light to pour into the space. Oversized living space features beamed ceilings, a fireplace, and overlooks your lush backyard. Upgraded chef's kitchen serves as the heart of the home and is perfect for family gatherings and entertaining guests. Oversized primary sits on it's own side of the property and comes complete with en-suite bath featuring separate shower and tub, dual sinks, and large walk-in closet space. 3 additional bedrooms and an office give you all the space you need to truly make this home all yours. The spacious outdoor living area offers a tranquil escape to take in every bit of the .88 acre lot just 30 minutes from downtown Dallas. Must see!
- Type:
- Single Family
- Sq.Ft.:
- 2,731
- Status:
- Active
- Beds:
- 5
- Lot size:
- 0.22 Acres
- Year built:
- 2018
- Baths:
- 3.00
- MLS#:
- 20731057
- Subdivision:
- Stone Creek Ph Ii
ADDITIONAL INFORMATION
Situated on a spacious corner lot, this beautifully maintained home features an oversized backyard with solar panels PAID OFF at closing with the right offer. The energy-efficient smart home boasts an open-concept kitchen with stainless steel appliances and granite countertops, flowing into a generous dining and living area. With more than two living spaces, five bedrooms, and a versatile flex room, this home offers both luxury and relaxation. The custom patio is perfect for entertaining, with ample space to add a pool and still have room to host gatherings. The 2.5-car garage provides extra storage. Community amenities include parks, trails, and nearby shopping and dining with easy access to major highways.
- Type:
- Single Family
- Sq.Ft.:
- 2,569
- Status:
- Active
- Beds:
- 3
- Lot size:
- 0.41 Acres
- Year built:
- 2001
- Baths:
- 2.00
- MLS#:
- 20733283
- Subdivision:
- Country Ridge Estates #4
ADDITIONAL INFORMATION
-Assumable Loan Available - Discover luxury living in this custom-built 3-bed, 2-bath home on nearly half an acre. Enjoy an open floor plan, gourmet kitchen, and serene master suite. The oversized primary suite features a seating area and two guest bedrooms are located on the opposite side of the homeOutside, find a spacious backyard oasis with a covered back patio with views of greenery. Plus, a bonus room on the side of the garage. Owner has plans to add on 800 additional sqft should buyer choose. Don't miss out â schedule a viewing today!
$424,900
72 Palouse Street Red Oak, TX 75154
- Type:
- Single Family
- Sq.Ft.:
- 2,594
- Status:
- Active
- Beds:
- 4
- Lot size:
- 0.13 Acres
- Year built:
- 2024
- Baths:
- 3.00
- MLS#:
- 20733211
- Subdivision:
- Summerwood Estates
ADDITIONAL INFORMATION
Ask your community sales manager about incredible rates PLUS closing cost allowances on this home! Modern design comes to life in the Katie floor plan! This attractive plan opens with a foyer leading past a private study into an airy, open great room. A dining area and an impressive kitchen with a center island and a walk-in pantry are steps away. The luxurious ownerâs suite is adjacent, offering a large walk-in closet and an attached bath with dual sinks and a walk-in shower. There are four generous bedrooms upstairsâtwo with walk-in closets. Youâll also find a versatile loft space that can be optioned as a fifth bedroom with a walk-in closet. With an inspired lineup of floor plansâboasting contemporary open-concept layouts and desirable included featuresâthis exciting new community offers something for everyone. You'll also love a prime location near shopping, dining and more! Est. December completion!
- Type:
- Single Family
- Sq.Ft.:
- 1,875
- Status:
- Active
- Beds:
- 4
- Lot size:
- 0.17 Acres
- Year built:
- 2022
- Baths:
- 2.00
- MLS#:
- 20731895
- Subdivision:
- Magnolia Mdws Ph 4
ADDITIONAL INFORMATION
Welcome to this immaculate 4-bed, 2-bath home in the sought-after Magnolia Meadows community. This home features stylish upgrades and comfortable living in an open floor plan that seamlessly connects the spacious living room, dining area, and a modern kitchen with stainless steel appliances, a gas range, granite countertops, and a large kitchen island. The primary bedroom is a relaxing retreat with an ensuite bath, including dual sinks, a garden tub, a separate shower, and a huge walk-in closet. There are 3 additional bedrooms and a full bath. Step outside to enjoy a covered extended patio perfect for family gathers or BBQs on game day. Magnolia Meadows Subdivision is a vibrant community with a sports field, playground, full-court basketball court, dog park, scenic Walk or bike trails, and swimming pool. This community fosters a sense of belonging and provides endless opportunities for recreation and connection. Don't Miss this one!
- Type:
- Single Family
- Sq.Ft.:
- 2,103
- Status:
- Active
- Beds:
- 3
- Lot size:
- 0.18 Acres
- Year built:
- 2024
- Baths:
- 2.00
- MLS#:
- 20732637
- Subdivision:
- The Oaks
ADDITIONAL INFORMATION
BRAND NEW! NEVER LIVED IN! Available November 2024! Welcome to Bloomfieldâs Jasmine, fully bricked home w elegant stone accents. This contemporary layout offers large rooms, wide hallways, & grand windows that fill home w light. Featuring 3 bdrms, 2 baths, Study w glass French doors, & open-concept Family Room & Kitchen, this home exudes modern living. Deluxe Kitchen, complete w painted cabinets, oversized island w sink, double ovens, & 5-burner cooktop, opens to Family Room, where cozy gas fireplace w logs & Tile-to-Mantel surround adds warmth & charm. Abundant wood-look tile flooring enhances flow of home, while Primary Suite provides true retreat w spa-like garden tub, separate shower, & 2 WICs. Outdoors, covered patio overlooks fully fenced yard, perfect for relaxation, while uplights in front enhance brick-and-stone façade. Additional features include 8' Front Door, mud room, cul-de-sac interior lot, & full landscaping package w sod, trees, & sprinkler system. Visit The Oaks!
- Type:
- Single Family
- Sq.Ft.:
- 1,728
- Status:
- Active
- Beds:
- 3
- Lot size:
- 0.17 Acres
- Year built:
- 2011
- Baths:
- 2.00
- MLS#:
- 20732004
- Subdivision:
- Quail Run Estates Ph Iii
ADDITIONAL INFORMATION
Beautifully updated ranch-style 3 bed, 2 bath, 2 car garage plus additional office space off the entry. Updates throughout including new flooring, fresh paint, new modern lighting, and brand-new stainless-steel appliances! Open concept kitchen with granite countertops and recessed lighting. Split bedroom layout. Primary bed with a spa like bathroom including a garden tub, shower, dual sinks, and a walk-in closet. Nice quiet neighborhood close to parks, shopping, and quick access to I-35.
$360,900
119 Hunters Trail Red Oak, TX 75154
- Type:
- Single Family
- Sq.Ft.:
- 3,052
- Status:
- Active
- Beds:
- 4
- Lot size:
- 0.15 Acres
- Year built:
- 2003
- Baths:
- 3.00
- MLS#:
- 20732002
- Subdivision:
- Fox Hollow
ADDITIONAL INFORMATION
A must see, This beautiful home features a grand entrance with an ope floor plan that will delight. The relaxing living room feeds into an amazing kitchen that any chef would enjoy. The home features 4 bedrooms and 3 bathrooms. The second floor also features a huge loft that can be used for a family play area or entertainment. The backyard is private and large with a very nice deck
$489,999
108 White Oak Lane Red Oak, TX 75154
- Type:
- Single Family
- Sq.Ft.:
- 4,315
- Status:
- Active
- Beds:
- 6
- Lot size:
- 0.18 Acres
- Year built:
- 2015
- Baths:
- 4.00
- MLS#:
- 20731654
- Subdivision:
- Hickory Creek Add Ph 2
ADDITIONAL INFORMATION
Welcome to this exquisite 5-bedroom, 4-bathroom home, featuring an additional bonus room with a closet, seamlessly blending luxury and spacious comfort. With 4,500 square feet of living area, the home showcases an open and inviting design, including a stunning kitchen with a central island, formal living and dining areas, and a generous family room. A standout feature is the converted third garage, now a versatile mancave or office space, providing the perfect spot for relaxation or work. Despite the conversion, ample parking remains, and the property also boasts a dedicated movie room, ideal for entertaining or enjoying movie nights. Come visit this home and make it yours!
$557,500
102 Cedar Drive Oak Leaf, TX 75154
- Type:
- Single Family
- Sq.Ft.:
- 4,710
- Status:
- Active
- Beds:
- 4
- Lot size:
- 2 Acres
- Year built:
- 1973
- Baths:
- 5.00
- MLS#:
- 20730509
- Subdivision:
- Hampton Acres #1-Rev
ADDITIONAL INFORMATION
Back on the market after the buyers got cold feet!The possibilities are endless with this home on a well established neighborhood. Enjoy the privacy of two acres with beautiful pasture like views while enjoying your time outside in the pool. The home features four bedrooms all with adjoining bathrooms and one half bathroom downstairs for guests. Imagine one of the three living rooms being a game room for entertaining guests or watching the game. The garage can fit up to 6 vehicles and also features additional space for storage or handyman work area. The home is priced according to condition. With the proper investment this home will be one of the best on the block!
- Type:
- Single Family
- Sq.Ft.:
- 2,736
- Status:
- Active
- Beds:
- 4
- Lot size:
- 0.67 Acres
- Year built:
- 2005
- Baths:
- 2.00
- MLS#:
- 20727971
- Subdivision:
- Oak Tree Estates
ADDITIONAL INFORMATION
Welcome home! Your family will love this beautiful home with a Texas size yard! If you are looking for peace and tranquility, this home is for you! This tree lined neighborhood exudes pride or home ownership. This home offer generous room sizes, tons of storage, an open floor plan and much more! The solarium is a perfect place to enjoy a good book or just relax and enjoy the large yards. Conveniently located near freeway, shops and school. This home is available for immediate possession!
- Type:
- Single Family
- Sq.Ft.:
- 3,155
- Status:
- Active
- Beds:
- 4
- Lot size:
- 0.43 Acres
- Year built:
- 2022
- Baths:
- 3.00
- MLS#:
- 20728684
- Subdivision:
- Bryson Manor Ph 3
ADDITIONAL INFORMATION
Welcome to your new home in Ovilla, Texas! This beautiful house features an open floor plan, perfect for modern living. Walk into the foyer with a separate study with French doorsâideal for a home office. The spacious family room is great for gatherings and opens to a stylish kitchen with a large island, white cabinets, walk-in pantry, and stainless steel appliances. The master bedroom is a true getaway, with a huge walk-in closet and a tray ceiling. The luxury bath includes an oversized walk-in shower, double vanities, and a freestanding tub. With a three-car garage and plenty of living space, this home offers comfort and convenience. Come see it for yourself!
$1,150,000
160 Steel Dust Drive Red Oak, TX 75154
- Type:
- Single Family
- Sq.Ft.:
- 4,984
- Status:
- Active
- Beds:
- 4
- Lot size:
- 3.56 Acres
- Year built:
- 2005
- Baths:
- 5.00
- MLS#:
- 20716008
- Subdivision:
- Shiloh Downs Ph Ii
ADDITIONAL INFORMATION
Welcome to a retreat in the prestigious equestrian section of Shiloh Downs. This magnificent estate spans over 3.5 acres offering unparalleled privacy in a gated community. The living room boasts soaring ceilings & a stunning fireplace. The open-concept living area seamlessly flows into the gourmet kitchen, featuring a spacious island, bar-top seating, gas cooktop, double ovens & custom cabinetry. The primary suite is a sanctuary, with its own fireplace & seating area. The ensuite bath is a retreat in itself, boasting dual sinks, luxurious tub & an expansive shower. A dedicated study provides the perfect space for work, while the upstairs game room & media room offer endless entertainment possibilities. Step outside to discover your own private oasis. The sparkling pool & enormous covered pergola are ideal for entertaining & relaxing. Equestrian enthusiasts will appreciate the well-appointed horse barn. Experience the perfect blend of luxury & country living in this exceptional estate.
- Type:
- Single Family
- Sq.Ft.:
- 2,471
- Status:
- Active
- Beds:
- 4
- Lot size:
- 0.35 Acres
- Year built:
- 2022
- Baths:
- 2.00
- MLS#:
- 20726555
- Subdivision:
- Bryson Manor Ph 3
ADDITIONAL INFORMATION
MOTIVATED SELLER!! Bring all offers! This beautiful custom built Elmwood home in Midlothian ISD is waiting for you in Bryson Manor! Come see what this property has to offer, from the vaulted ceilings, to the engineered hardwood floors, and everything in between. This is over 2,400 sqft on a single story floor plan! Walk in closets, game room, office, and plenty of space outback for any family gathering. This home has a perfect layout with a mud-bench space in the beautiful laundry room, custom primary bathroom, oversized kitchen, upgraded appliances, luxury fixtures, and a front entry that says *Welcome home!*. If you are looking for luxury at an affordable price, look no further than 7451 Bald Cypress.
- Type:
- Single Family
- Sq.Ft.:
- 2,066
- Status:
- Active
- Beds:
- 4
- Lot size:
- 0.16 Acres
- Year built:
- 2022
- Baths:
- 3.00
- MLS#:
- 20724127
- Subdivision:
- Oakmont Park
ADDITIONAL INFORMATION
This immaculate corner lot home is located in the growing community of Oakmont Park! This neighborhood offers walking trails, pavilion, playground, & splash pad. Walk through the 8 ft front door into an extended foyer that opens up to an open concept kitchen, dining, & living room! Along with a split bedroom floor plan with plenty of privacy for the master bedroom! Master bathroom is complete with separate vanities, bath tub, standing shower, & walk in closet! The kitchen has a large island, soft close cabinets, SS appliances, gas stove, & quartz countertops! Additional features include; LED recessed lighting, sprinkler system with rain freeze censors, smart house system to control lighting, music, climate, & cameras. Backyard is spacious with a covered patio! Builder home warranty will transfer to the new buyer! This home is only 2.5 miles from I-35E and Walmart! This home is priced to sell & the seller is motivated!
$293,000
105 Mojave Way Red Oak, TX 75154
- Type:
- Single Family
- Sq.Ft.:
- 1,370
- Status:
- Active
- Beds:
- 3
- Lot size:
- 0.1 Acres
- Year built:
- 2020
- Baths:
- 2.00
- MLS#:
- 20718541
- Subdivision:
- The Cove At Hickory Creek
ADDITIONAL INFORMATION
**SELLER OFFERING 5K TWARDS CLOSING COST OR TO BUY DOWN YOUR RATE** Step into this inviting home within a secure GATED COMMUNITY, perfectly positioned near downtown Dallas and just minutes from the interstateâideal for quick commutes and easy access to local conveniences. This bright and open floor plan is tailor-made for hosting holiday gatherings, ensuring your home is always the center of attention. Having only one prior owner, the home has been meticulously maintained with love and care. The neighborhood offers more than just a place to liveâit's a close-knit community with regular events and activities that bring neighbors together. Garage includes built-in cabinets and rug in living room is removable, custom made for room to go over Tile. Key features include a Ring doorbell, a smart thermostat, ample attic storage, and a stunning TREX composite deck in the backyard. Donât miss the chance to make this well-kept home yours! HOA includes front & backyard lawn maintenance. ***Age Restricted Community***
- Type:
- Single Family
- Sq.Ft.:
- 3,600
- Status:
- Active
- Beds:
- 5
- Lot size:
- 0.21 Acres
- Year built:
- 2005
- Baths:
- 4.00
- MLS#:
- 20727238
- Subdivision:
- Gateway Estates
ADDITIONAL INFORMATION
This spacious home offers 5 bedrooms,3,5 baths, and is perfect for family living and entertaining. The large family room features a cozy fireplace, while the open-concept kitchen provides ample space for gatherings. The master suite is generously sized, complete with a walk-in closet, a jetted tub, and a separate shower. Additionally, enjoy the convenience of a private office with its own closet. Upstairs, you'll find a fantastic game room, four bedrooms and two full baths are also located on the second floor. The home boasts both formal dining and living areas, ideal for hosting guests. Outside, the fenced backyard offers a covered patio, perfect for relaxation, and the property sits on a desirable corner lot. Recent updates include new carpet and laminate flooring (2024). A rear entry two-car garage provides convenience, and the home is within close proximity to parks, playgrounds, walking trails, as well as major shopping centers and schools.
- Type:
- Single Family
- Sq.Ft.:
- 4,575
- Status:
- Active
- Beds:
- 6
- Lot size:
- 0.17 Acres
- Year built:
- 2023
- Baths:
- 4.00
- MLS#:
- 20725772
- Subdivision:
- Villages Charleston Ph 3
ADDITIONAL INFORMATION
This meticulously designed 6-bd, 4-ba home 4575 sq ft seamlessly combines luxury and practicality. A curved grand staircase welcomes you into an open concept layout, perfect for both entertaining and family living. The spacious living room is where gatherings come alive around the cozy gas fireplace. The gourmet kitchen is a chefâs dream, featuring dual ovens, a gas range, and sleek stainless steel appliances. The granite countertops provide ample space for meal prep and casual dining. Upstairs, discover the versatile game room. The fully furnished media room is complete with 7.1 surround sound. High ceilings throughout create an airy ambiance, while recessed ceilings add architectural interest. The oversized master bedroom has an en-suite master bath with dual sinks, a built-in vanity, andâwait for itâtriple shower heads. Luxury meets practicality. Spacious backyard great for family gatherings. Conveniently located near Highway 35. Donât miss out on this exceptional property.

The data relating to real estate for sale on this web site comes in part from the Broker Reciprocity Program of the NTREIS Multiple Listing Service. Real estate listings held by brokerage firms other than this broker are marked with the Broker Reciprocity logo and detailed information about them includes the name of the listing brokers. ©2024 North Texas Real Estate Information Systems
Red Oak Real Estate
The median home value in Red Oak, TX is $330,000. This is lower than the county median home value of $338,700. The national median home value is $338,100. The average price of homes sold in Red Oak, TX is $330,000. Approximately 80.98% of Red Oak homes are owned, compared to 13.87% rented, while 5.16% are vacant. Red Oak real estate listings include condos, townhomes, and single family homes for sale. Commercial properties are also available. If you see a property you’re interested in, contact a Red Oak real estate agent to arrange a tour today!
Red Oak, Texas 75154 has a population of 15,741. Red Oak 75154 is more family-centric than the surrounding county with 37.32% of the households containing married families with children. The county average for households married with children is 36.63%.
The median household income in Red Oak, Texas 75154 is $81,202. The median household income for the surrounding county is $85,272 compared to the national median of $69,021. The median age of people living in Red Oak 75154 is 33.2 years.
Red Oak Weather
The average high temperature in July is 94.4 degrees, with an average low temperature in January of 33.7 degrees. The average rainfall is approximately 39.8 inches per year, with 0.2 inches of snow per year.
