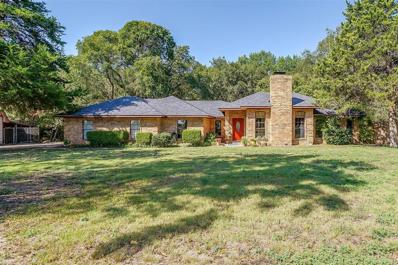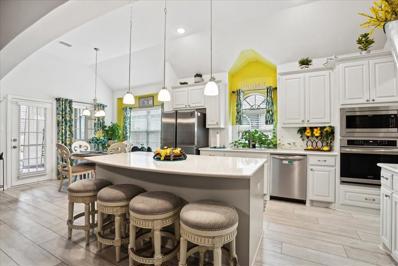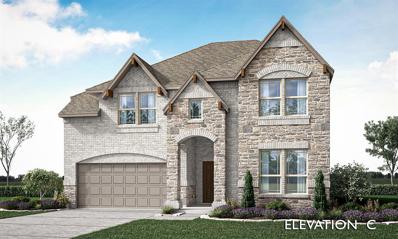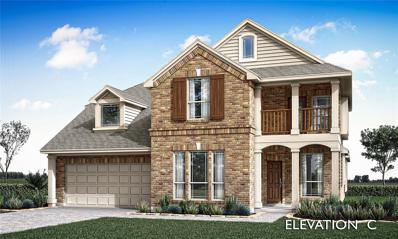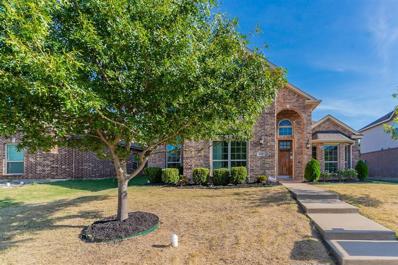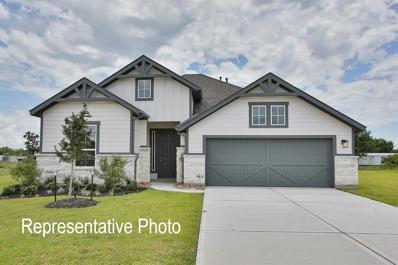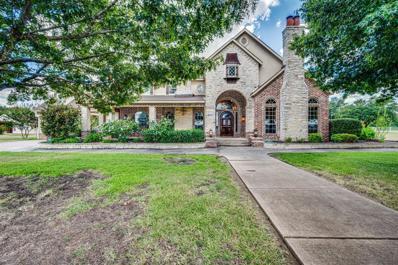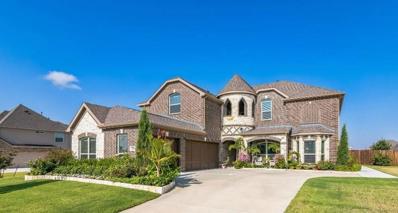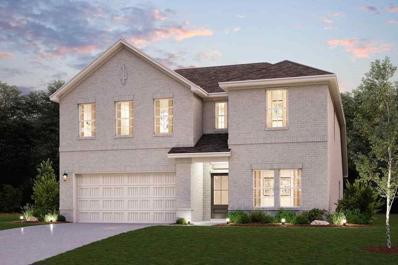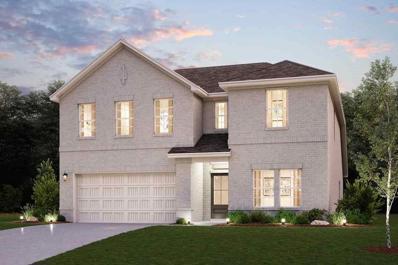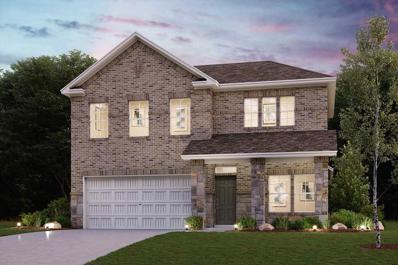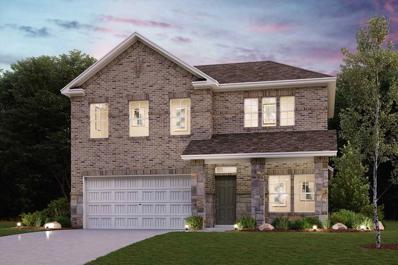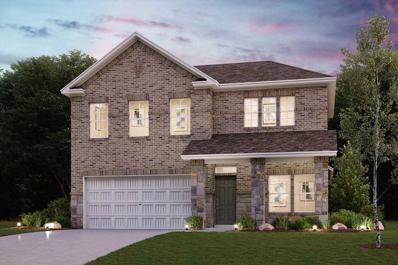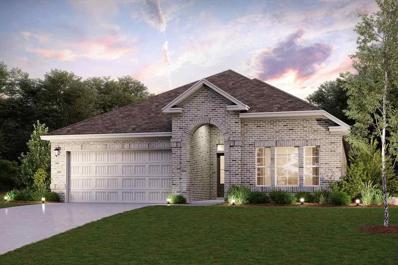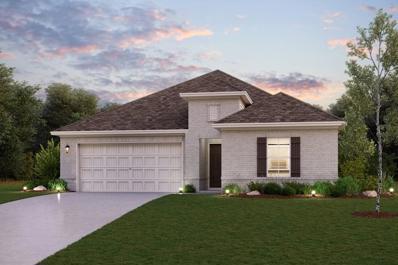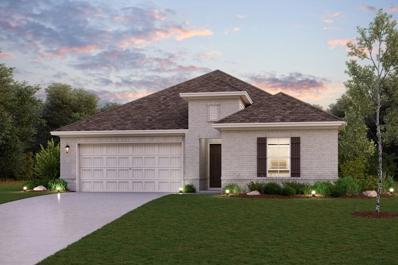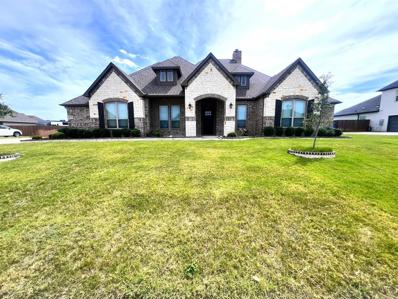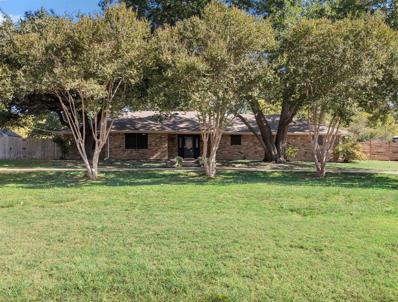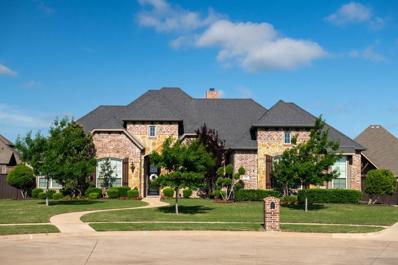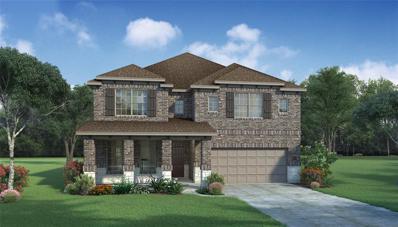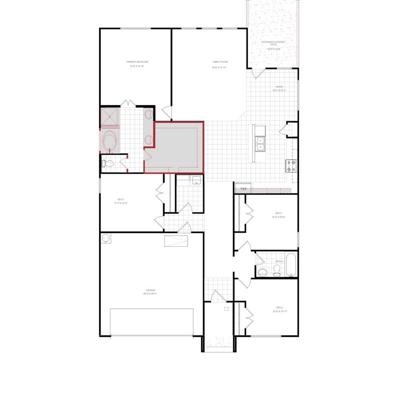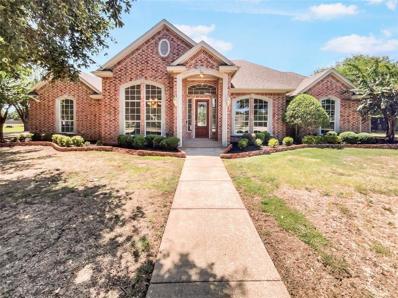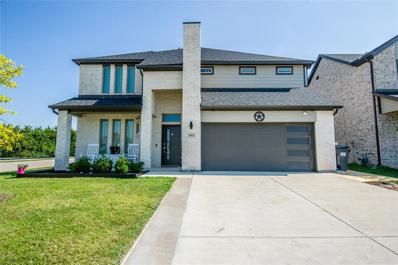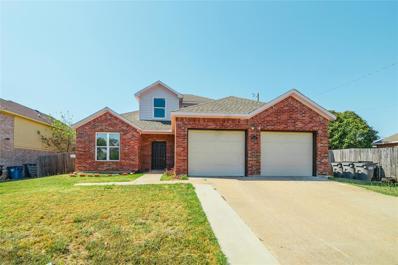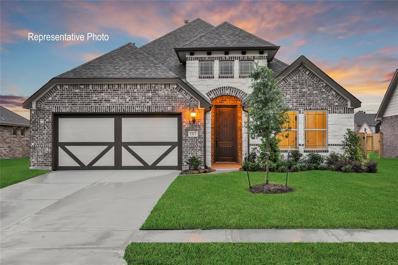Red Oak TX Homes for Sale
- Type:
- Single Family
- Sq.Ft.:
- 1,810
- Status:
- Active
- Beds:
- 3
- Lot size:
- 3.18 Acres
- Year built:
- 1986
- Baths:
- 2.00
- MLS#:
- 20720553
- Subdivision:
- H Warden
ADDITIONAL INFORMATION
This charming 3-bed, 2-bath home is a must see. As you enter, you'll be greeted by a spacious living room featuring laminate flooring and a cozy wood-burning brick fireplace. The living area seamlessly flows into a formal dining space, ideal for entertaining. The kitchen offers ample storage and a convenient eat-in area, making meal prep and casual dining a breeze. The primary bedroom is a true retreat, boasting an ensuite bath with dual vanities and a luxurious jetted tub. The two additional bedrooms are generously sized and share a well-appointed full bath. For added living space, there's an extra family room adorned with beautiful shiplap ceilings, providing a warm and inviting atmosphere. Additionally, the home includes a sunroom, perfect for relaxation and unwinding. Step outside to discover a large, secluded backyard that offers endless possibilities. It features a workshop for your projects, a dog run for your furry friends, and a tranquil creek, creating a serene outdoor oasis.
$389,999
106 Balsam Drive Red Oak, TX 75154
- Type:
- Single Family
- Sq.Ft.:
- 2,182
- Status:
- Active
- Beds:
- 4
- Lot size:
- 0.16 Acres
- Year built:
- 2021
- Baths:
- 2.00
- MLS#:
- 20721718
- Subdivision:
- Red Oak-Ph 2
ADDITIONAL INFORMATION
Welcome to your dream home in the Woods of Red Oak, where warmth, charm, and modern living come together in perfect harmony. This beautifully designed, recently built 4-bedroom (no carpet), 2-bathroom oasis invites you into an open-concept living area, where family memories await to be made around the inviting fireplace. The heart of this home is the gourmet kitchen, featuring sleek granite counters, an induction cooktop, and wiring for surround sound ideal for hosting everything from intimate dinners to lively gatherings. The spacious master suite is a true retreat, offering tranquility and comfort after a long day. Step outside into your lush, landscaped backyard or enjoy the serenity of the enclosed patio with epoxy flooring. Nestled in a community known for its friendly neighbors, you'll also be just minutes away from top-rated schools, shopping, dining, and parksâeverything you need at your fingertips. Make 106 Balsam Dr. not just a house, but your forever home, filled with love and laughter!
- Type:
- Single Family
- Sq.Ft.:
- 2,845
- Status:
- Active
- Beds:
- 5
- Lot size:
- 0.21 Acres
- Year built:
- 2024
- Baths:
- 4.00
- MLS#:
- 20720420
- Subdivision:
- Hampton Park
ADDITIONAL INFORMATION
*$15K towards Closing Costs AND Buyer Picks one: Blinds and Gutters OR Appliance Package!* NEVER LIVED IN NEW HOME! Move-in Ready December 2024! The contemporary Violet IV plan by Bloomfield offers an impressive layout with 5 bedrooms, 4 baths, a Media Room, a Game Room, and an extended Covered Back Patio. The home welcomes you through an elegant 8' front door into a wide foyer with durable wood flooring and vaulted ceilings. The Family and Kitchen area, connected seamlessly, features a stunning stone fireplace with a cedar mantel and Stone-to-Ceiling detail, and a Deluxe Kitchen equipped with built-in stainless appliances, double ovens, a huge island with pendant lights, and granite countertops. The adjacent Study, with glass French doors, adds a touch of sophistication. Upstairs, the Jack and Jill Bath enhances functionality, while the Primary Suite provides a relaxing retreat with an enlarged shower and tub, and dual sinks creating your personal oasis. A 3-car garage with a brick and stone front offers ample storage, and uplights accentuate the home's architectural beauty. Stop by or call Bloomfield at Hampton Park today to learn more about this beautiful home and how to make it yours!
- Type:
- Single Family
- Sq.Ft.:
- 3,430
- Status:
- Active
- Beds:
- 4
- Lot size:
- 0.18 Acres
- Year built:
- 2024
- Baths:
- 4.00
- MLS#:
- 20720092
- Subdivision:
- Maplewood
ADDITIONAL INFORMATION
*4.5% Fixed Rate and No Closing Costs! Must Close by December!* NEW! NEVER LIVED IN! Available December 2024! Bloomfield's popular Magnolia II plan offers flexible, functional living with upgraded laminate wood floors, a Study with glass French doors, and a 2.5-car garage. This stunning home, situated on an interior oversized lot, features an all-brick facade with an elegant 8' 5 Lite front door and uplights that enhance its curb appeal. Inside, the Kitchen's island layout is complemented by granite countertops, stainless steel appliances, 3-inch hex backsplash, and Charleston cabinets, while the first-floor Primary Suite boasts a luxurious bath and extended walk-in closet. Large backyard, conveniently located near community gym and clubhouse, is perfect for outdoor gatherings, further enhanced by huge extended covered patio and beautiful Stone-to-Ceiling Fireplace w cedar mantel. Upstairs, the home continues to impress with a Game Room, a Media Room with a step-up bi-level theater floor, and an additional ensuite bedroom. The 2.5-car garage provides ample storage, rounding out this thoughtfully designed home. Visit Bloomfield at Maplewood!
- Type:
- Single Family
- Sq.Ft.:
- 2,567
- Status:
- Active
- Beds:
- 5
- Lot size:
- 0.16 Acres
- Year built:
- 2017
- Baths:
- 3.00
- MLS#:
- 20718850
- Subdivision:
- Hickory Crk Ph 3
ADDITIONAL INFORMATION
Welcome to this beautifully maintained property that combines comfort and style. The living area features a cozy fireplace and a neutral color scheme that enhances its charm. In the kitchen, a meticulously crafted accent backsplash accents the stainless steel appliances. The primary bathroom offers double sinks and a separate tub and shower. Outdoors, enjoy a covered patio for relaxation and a fenced backyard for privacy. This home blends comfort and style perfectly. Donât miss the chance to make it your dream home!
$399,990
1310 Rothland Lane Red Oak, TX 75154
- Type:
- Single Family
- Sq.Ft.:
- 2,211
- Status:
- Active
- Beds:
- 4
- Lot size:
- 0.15 Acres
- Year built:
- 2024
- Baths:
- 3.00
- MLS#:
- 20686240
- Subdivision:
- The Oaks
ADDITIONAL INFORMATION
Superb Single-Story Brightland Home! The Oleander Floor Plan features 2,211 sqft of living space. Gorgeous curb appeal & pristine interiors welcome you home to a wide open floor plan providing ample space for everyday living & entertaining. The entryway creates a dramatic first impression with an expansive view that opens up through to the great room. The island and chef-ready layout with custom cabinets and stainless steel appliances help make this streamlined kitchen delightful. Create a home office or a functional multi-purpose room in the study. You'll love the oversized owner's suite & private bath with a double vanity, soaking tub & huge walk-in closet. This community will boast amenities to encourage togetherness & well-being, including a spacious playground, hike and bike trails, & a sparkling pool. Round up the family & take a short drive to Bear Creek Park, which features hiking trails, fishing piers-ponds, eight pavilions, a climbing rock, & acres of trees & walking paths.
$2,200,000
800 Locust Drive Oak Leaf, TX 75154
- Type:
- Single Family
- Sq.Ft.:
- 4,725
- Status:
- Active
- Beds:
- 3
- Lot size:
- 30 Acres
- Year built:
- 2000
- Baths:
- 5.00
- MLS#:
- 20715727
- Subdivision:
- J P Woosley
ADDITIONAL INFORMATION
Welcome to your dream oasis! Nestled on over 36+ acres of serene beauty, this stunning 4,725 sq ft luxury home offers the perfect blend of elegance and comfort. With 3 spacious bedrooms and 5 beautifully designed bathrooms, every inch of this home is crafted for your ultimate relaxation. Entertain in style in the grand dining room, challenge your friends in the game room, or lose yourself in a good book in your private library. The gourmet kitchen is a chef's delight, perfect for creating culinary masterpieces. Outside, explore endless possibilities with a versatile shop, a charming barn, and convenient RV parking. The expansive grounds provide ample space for outdoor activities, gardening, or simply soaking in the tranquil views. Whether youâre enjoying the peaceful landscape, indulging in the exquisite interior, or dreaming up new adventures, this property is your gateway to a life of bliss, tranquility, and endless possibilities. Come experience luxury living at its finest!
$815,000
351 Penrose Drive Ovilla, TX 75154
- Type:
- Single Family
- Sq.Ft.:
- 4,193
- Status:
- Active
- Beds:
- 4
- Lot size:
- 0.55 Acres
- Year built:
- 2022
- Baths:
- 4.00
- MLS#:
- 20714863
- Subdivision:
- Broadmoor Add
ADDITIONAL INFORMATION
Discover the perfect blend of comfort, style, and convenience at 351 Penrose Dr. This stunning single-family home offers everything you need for a modern, sophisticated lifestyle. The spacious living room and dining area create a warm, inviting atmosphereâperfect for both everyday living and entertaining. Retreat to the four tranquil bedrooms, designed for relaxation and featuring large windows that fill the space with natural light. Experience spa-like luxury in the beautifully appointed bathrooms, complete with elegant vanities. Enjoy your private patio, ideal for morning coffee, evening relaxation, or hosting guests.
$413,900
81 Palouse Street Red Oak, TX 75154
- Type:
- Single Family
- Sq.Ft.:
- 2,594
- Status:
- Active
- Beds:
- 4
- Lot size:
- 0.13 Acres
- Year built:
- 2024
- Baths:
- 3.00
- MLS#:
- 20711073
- Subdivision:
- Summerwood Estates
ADDITIONAL INFORMATION
Modern design comes to life in the Katie floor plan! This attractive plan opens with a foyer leading past a private study into an airy, open great room. A dining area and an impressive kitchen with a center island and a walk-in pantry are steps away. The luxurious ownerâs suite is adjacent, offering a large walk-in closet and an attached bath with dual vanities and a walk-in shower. There are four generous bedrooms upstairsâtwo with walk-in closets. Youâll also find a versatile loft space that can be optioned as a fifth bedroom with a walk-in closet. With an inspired lineup of floor plansâboasting contemporary open-concept layouts and desirable included featuresâthis exciting new community offers something for everyone. You'll also love a prime location near shopping, dining and more! Est. December completion!
$427,900
89 Palouse Street Red Oak, TX 75154
- Type:
- Single Family
- Sq.Ft.:
- 2,594
- Status:
- Active
- Beds:
- 4
- Lot size:
- 0.13 Acres
- Year built:
- 2024
- Baths:
- 3.00
- MLS#:
- 20711062
- Subdivision:
- Summerwood Estates
ADDITIONAL INFORMATION
Ask your community sales manager about incredible rates PLUS closing cost allowances on this home! Modern design comes to life in the Katie floor plan! This attractive plan opens with a foyer leading past a private study into an airy, open great room. A dining area and an impressive kitchen with a center island and a walk-in pantry are steps away. The luxurious ownerâs suite is adjacent, offering a large walk-in closet and an attached bath with dual vanities and a walk-in shower. There are four generous bedrooms upstairsâtwo with walk-in closets. Youâll also find a versatile loft space that can be optioned as a fifth bedroom with a walk-in closet. With an inspired lineup of floor plansâboasting contemporary open-concept layouts and desirable included featuresâthis exciting new community offers something for everyone. You'll also love a prime location near shopping, dining and more! Est. December completion!
$416,900
64 Palouse Street Red Oak, TX 75154
- Type:
- Single Family
- Sq.Ft.:
- 2,335
- Status:
- Active
- Beds:
- 3
- Lot size:
- 0.13 Acres
- Year built:
- 2024
- Baths:
- 3.00
- MLS#:
- 20711040
- Subdivision:
- Summerwood Estates
ADDITIONAL INFORMATION
Ask your community sales manager about incredible rates PLUS closing cost allowances on this home! The charming Paige plan offers two stories of modern living space. On the main floor, the foyer leads past a private study and into a welcoming open layout. A dining area and an airy great room bookend an open kitchen, complete with a center island and a walk-in pantry. The ownerâs suite is conveniently located on the main floor next to the laundry, showcasing a walk-in closet and an attached bath with dual vanities and a walk-in shower. Youâll find two secondary bedrooms upstairs, each with a walk-in closet. A bath and a versatile loft space round out the Paige plan. Includes a covered patio! With an inspired lineup of floor plansâboasting contemporary open-concept layouts and desirable included featuresâthis exciting new community offers something for everyone. You'll also love a prime location near shopping, dining and more! Est. December completion!
$398,900
84 Palouse Street Red Oak, TX 75154
- Type:
- Single Family
- Sq.Ft.:
- 2,335
- Status:
- Active
- Beds:
- 3
- Lot size:
- 0.13 Acres
- Year built:
- 2024
- Baths:
- 3.00
- MLS#:
- 20710997
- Subdivision:
- Summerwood Estates
ADDITIONAL INFORMATION
The charming Paige plan offers two stories of modern living space. On the main floor, the foyer leads past a private study and into a welcoming open layout. A dining area and an airy great room bookend an open kitchen, complete with a center island and a walk-in pantry. The ownerâs suite is conveniently located on the main floor next to the laundry, showcasing a walk-in closet and an attached bath with dual vanities and a walk-in shower. Youâll find two secondary bedrooms upstairs, each with a walk-in closet. A bath and a versatile loft space round out the Paige plan. Includes a covered patio! With an inspired lineup of floor plansâboasting contemporary open-concept layouts and desirable included featuresâthis exciting new community offers something for everyone. You'll also love a prime location near shopping, dining and more! Est. December completion!
$403,900
96 Palouse Street Red Oak, TX 75154
- Type:
- Single Family
- Sq.Ft.:
- 2,335
- Status:
- Active
- Beds:
- 3
- Lot size:
- 0.14 Acres
- Year built:
- 2024
- Baths:
- 3.00
- MLS#:
- 20710987
- Subdivision:
- Summerwood Estates
ADDITIONAL INFORMATION
The charming Paige plan offers two stories of modern living space. On the main floor, the foyer leads past a private study and into a welcoming open layout. A dining area and an airy great room bookend an open kitchen, complete with a center island and a walk-in pantry. The ownerâs suite is conveniently located on the main floor next to the laundry, showcasing a walk-in closet and an attached bath with dual vanities and a walk-in shower. Youâll find two secondary bedrooms upstairs, each with a walk-in closet. A bath and a versatile loft space round out the Paige plan. Includes a covered patio! With an inspired lineup of floor plansâboasting contemporary open-concept layouts and desirable included featuresâthis exciting new community offers something for everyone. You'll also love a prime location near shopping, dining and more! Est. November completion!
$379,990
88 Palouse Street Red Oak, TX 75154
- Type:
- Single Family
- Sq.Ft.:
- 2,093
- Status:
- Active
- Beds:
- 4
- Lot size:
- 0.13 Acres
- Year built:
- 2024
- Baths:
- 3.00
- MLS#:
- 20710954
- Subdivision:
- Summerwood Estates
ADDITIONAL INFORMATION
The Sadler plan is as stylish as it is functional. The porch entry and foyer lead back into an airy great room, a dining area, and an open kitchen with a wraparound counter and a center island. The expansive ownerâs suite is adjacent, offering a large walk-in closet and a private bath with dual sinks and a walk-in shower. Two secondary bedrooms and a bath complete the plan. A 2-bay garage is also included. With an inspired lineup of floor plansâboasting contemporary open-concept layouts and desirable included featuresâthis exciting new community offers something for everyone. You'll also love a prime location near shopping, dining and more! Est. November completion!
$369,900
65 Palouse Street Red Oak, TX 75154
- Type:
- Single Family
- Sq.Ft.:
- 1,827
- Status:
- Active
- Beds:
- 3
- Lot size:
- 0.13 Acres
- Year built:
- 2024
- Baths:
- 2.00
- MLS#:
- 20710905
- Subdivision:
- Summerwood Estates
ADDITIONAL INFORMATION
Ask your community sales manager about incredible rates PLUS closing cost allowances on this home! The expansive Christopher floor plan centers around an open great room, steps away from a dining area and a kitchen with a center island and a walk-in pantry. The spacious ownerâs suite is adjacent, boasting a walk-in closet and a private bath with dual vanities and a walk-in shower. Two secondary bedrooms share an additional bath. Youâll also find a mud room and a centrally located laundry in this plan. With an inspired lineup of floor plansâboasting contemporary open-concept layouts and desirable included featuresâthis exciting new community offers something for everyone. You'll also love a prime location near shopping, dining and more! Est. December completion!
$359,990
85 Palouse Street Red Oak, TX 75154
- Type:
- Single Family
- Sq.Ft.:
- 1,827
- Status:
- Active
- Beds:
- 3
- Lot size:
- 0.13 Acres
- Year built:
- 2024
- Baths:
- 2.00
- MLS#:
- 20710880
- Subdivision:
- Summerwood Estates
ADDITIONAL INFORMATION
Ask your community sales manager about incredible rates PLUS closing cost allowances on this home! The expansive Christopher floor plan centers around an open great room, steps away from a dining area and a kitchen with a center island and a walk-in pantry. The spacious ownerâs suite is adjacent, boasting a walk-in closet and a private bath with dual vanities and a walk-in shower. Two secondary bedrooms share an additional bath. Youâll also find a mud room and a centrally located laundry in this plan. With an inspired lineup of floor plansâboasting contemporary open-concept layouts and desirable included featuresâthis exciting new community offers something for everyone. You'll also love a prime location near shopping, dining and more! Est. November completion!
$591,000
7030 Cherry Court Ovilla, TX 75154
- Type:
- Single Family
- Sq.Ft.:
- 2,834
- Status:
- Active
- Beds:
- 4
- Lot size:
- 0.35 Acres
- Year built:
- 2019
- Baths:
- 3.00
- MLS#:
- 20707515
- Subdivision:
- Bryson Manor Ph 2
ADDITIONAL INFORMATION
Gorgeous home has all the amenities!! Spacious kitchen has beautiful features, including double oven and built in microwave, large kitchen island with granite countertops and tall ceilings. Home features upgraded light fixtures and fans that give the home a country yet modern vibe. Driveway is expanded for additional parking for the 3 car garage with a finished floor. Media room comes with large screen and projector. Primary bedroom is large and the bath has a large walk-in closet connected to the laundry room. Entry way and laundry feature ship lap finish. Outdoor covered patio includes a large stone fireplace and plenty of space for outdoor entertaining just in time for fall! Home was recently purchased by a couple planning to move from out of state but they received news of an unexpected health emergency that has changed their plans.
- Type:
- Single Family
- Sq.Ft.:
- 2,480
- Status:
- Active
- Beds:
- 3
- Lot size:
- 0.99 Acres
- Year built:
- 1980
- Baths:
- 3.00
- MLS#:
- 20704220
- Subdivision:
- Little Creek
ADDITIONAL INFORMATION
MOTIVATED!!! UPDATED AND FRESHLY PAINTED THROUGHOUT THE HOME!!! SELLER WILL PAY $4,000 & LENDER OFFERING UP TO $4200 CREDIT WHEN USING SELLERS PREFERRRED LENDER. Ask agent Craig for details! Looking for Serene COUNTRY LIVING on almost an ACRE yet minutes to modern City conveniences? You just found it! Great ENTERTAINERS HOME both in & out*Enjoy the Texas Sunsets or Cup of Coffee in the comfort of your own SUNROOM! Hang out in the backyard at the firepit with friends and family under the SHADED yard FULL OF MATURE TREES while relaxing in the HOT TUB*PERFECT LOCATION with Easy access to HWY 35*EXTRA PARKING for your RV or BOAT!*OPEN FLOOR PLAN with LARGE LIVING space with a FIREPLACE & BEAUTIFUL WOOD BEAMS*SPACIOUS ISLAND KITCHEN with TONS OF COUNTER AND CABINET SPACE, QUARTZ COUNTERTOPS, CUSTOM BACKSPLASH!*Large Master Bedroom with Ensuite Bath*Two secondary bedrooms, one includes a built in desk, perfect for working from home! COME SEE TODAY & SUBMIT YOUR OFFER!
$644,800
504 Savannah Drive Ovilla, TX 75154
- Type:
- Single Family
- Sq.Ft.:
- 3,336
- Status:
- Active
- Beds:
- 4
- Lot size:
- 0.4 Acres
- Year built:
- 2015
- Baths:
- 4.00
- MLS#:
- 20709164
- Subdivision:
- Ovilla Parc- Rev
ADDITIONAL INFORMATION
Veterans - Assume this 3.76% low rate VA loan with Roam and save hundreds monthly. Welcome to this charming pocket neighborhood in Ovilla, where this beautifully customized John Houston home awaits. Lovingly maintained by the original owners, the home features coffered ceilings, rich wood beams, and grand 8-foot doors that exude warmth and elegance. With 3 spacious secondary bedrooms, 3.5 baths, the layout is both functional and inviting. Enjoy movie nights in the upstairs media room, complete with a wet bar and all included media equipment. Zoned surround sound throughout the home, including the garage and back patio, lets you enjoy music wherever you are. Retreat to the luxurious primary suite, where a cozy fireplace creates the perfect escape. Step outside to an outdoor kitchen and large private backyard with plenty of room for an inground pool. While pictures offer a glimpse, they canât capture the true essence of this inviting haven. Come see for yourself - fall in love with all it has to offer!
- Type:
- Single Family
- Sq.Ft.:
- 3,688
- Status:
- Active
- Beds:
- 5
- Lot size:
- 0.14 Acres
- Year built:
- 2024
- Baths:
- 4.00
- MLS#:
- 20709441
- Subdivision:
- The Oaks
ADDITIONAL INFORMATION
MLS# 20709441 - Built by HistoryMaker Homes - November completion! ~ Sit out on the front porch and talk to your neighbors as they walk by...or enjoy your privacy in the covered back patio. The media room is the perfect place for a movie night. Have everyone over for Sunday or Holiday dinners with a microwave that is also an air fryer and convection oven! Do not wait to see this home!
- Type:
- Single Family
- Sq.Ft.:
- 1,979
- Status:
- Active
- Beds:
- 4
- Lot size:
- 0.14 Acres
- Year built:
- 2024
- Baths:
- 2.00
- MLS#:
- 20709324
- Subdivision:
- The Oaks
ADDITIONAL INFORMATION
MLS# 20709324 - Built by HistoryMaker Homes - December completion! ~ Sit out on your extended covered patio and sip your coffee or tea to start your morning. You will fall in love with the size of the primary closet...who says you have too many clothes?! When you get home, prepare dinner on the built in gas cooktop and relax in the evening in by soaking in your garden tub!
- Type:
- Single Family
- Sq.Ft.:
- 2,578
- Status:
- Active
- Beds:
- 4
- Lot size:
- 1 Acres
- Year built:
- 2000
- Baths:
- 3.00
- MLS#:
- 20707967
- Subdivision:
- Glen Eagles Estates Ph 2
ADDITIONAL INFORMATION
Welcome to your dream home! This property features a cozy fireplace, ideal for chilly nights. The neutral paint colors fit any décor, and the kitchen comes with stainless steel appliances, a kitchen island, and a stylish backsplash. The primary bathroom includes double sinks and a separate tub and shower for ultimate relaxation. Enjoy outdoor living with a private in-ground pool and a covered patio, perfect for entertaining. The fully fenced backyard ensures privacy. This home truly has it all!
$457,000
643 Hazeltine Road Red Oak, TX 75154
- Type:
- Single Family
- Sq.Ft.:
- 3,272
- Status:
- Active
- Beds:
- 5
- Lot size:
- 0.19 Acres
- Year built:
- 2021
- Baths:
- 4.00
- MLS#:
- 20699911
- Subdivision:
- Oakmont Park Sub Ph 1
ADDITIONAL INFORMATION
Welcome to 643 Hazeltine Road, where spaciousness meets style! This 5 bed and 4 bath haven boasts a generous 3272 square feet of living space, making it the perfect canvas for your family's dreams. As you step inside, you'll be greeted by high ceilings and engineered hardwood floors. The main floor primary suite features a luxurious ensuite with separate tub, double sink bathroom, and a walk-in closet that will make your mornings a breeze. The home office provides the ideal space for productivity, while the open floor plan keeps the home inviting. The corner lot ensures privacy, while the fence and security system offer peace of mind. After a long day, unwind in the soaking tub and relish the comfort of the carpet floors underfoot. Nestled in a fantastic location, this home is great for a family seeking both comfort and style. Don't miss the chance to make 643 Hazeltine Road your new haven! Assumable FHA for qualifying Owner willing to pay allowance to change carpets
- Type:
- Single Family
- Sq.Ft.:
- 2,674
- Status:
- Active
- Beds:
- 4
- Lot size:
- 0.22 Acres
- Year built:
- 2017
- Baths:
- 3.00
- MLS#:
- 20707232
- Subdivision:
- Mesa Ph 05 Sec 02
ADDITIONAL INFORMATION
Well-maintained two-story home in a quite well-established community. Over-sized master with bay window sitting area, garden tub with separated shower. Double sink with granite counter top. Kitchen featured with SS appliances, double sink with 3cm Granite Counter top. Bay window breakfast area. 2 inch blinds, ceiling fans throughout. Fresh paint. new floor. Best Value, Hard to Find.
$389,990
1332 Beaumont Lane Red Oak, TX 75154
- Type:
- Single Family
- Sq.Ft.:
- 2,206
- Status:
- Active
- Beds:
- 5
- Lot size:
- 0.14 Acres
- Year built:
- 2023
- Baths:
- 3.00
- MLS#:
- 20638782
- Subdivision:
- The Oaks
ADDITIONAL INFORMATION
Beautiful New Construction Single-Story Brightland Home! The Award-Winning Juniper floor plan offers 2,206 sq ft of living space. Youâll notice the the kitchen features a walk-in pantry and an island overlooking the dining area, great room and covered patio. The spacious ownerâs suite is sure to be your private oasis - from the soaking tub and separate shower in the bath to the large walk-in closet! The remaining four bedrooms provide their own private retreats with each in their own designated area. This community will boast amenities to encourage togetherness and well-being, including a spacious playground, tranquil park, hike and bike trails, and a sparkling pool. Round up the family and take a short drive to Bear Creek Park, which features hiking trails, fishing piers-ponds, eight pavilions, a climbing rock, and acres of trees and walking paths.

The data relating to real estate for sale on this web site comes in part from the Broker Reciprocity Program of the NTREIS Multiple Listing Service. Real estate listings held by brokerage firms other than this broker are marked with the Broker Reciprocity logo and detailed information about them includes the name of the listing brokers. ©2024 North Texas Real Estate Information Systems
Red Oak Real Estate
The median home value in Red Oak, TX is $330,000. This is lower than the county median home value of $338,700. The national median home value is $338,100. The average price of homes sold in Red Oak, TX is $330,000. Approximately 80.98% of Red Oak homes are owned, compared to 13.87% rented, while 5.16% are vacant. Red Oak real estate listings include condos, townhomes, and single family homes for sale. Commercial properties are also available. If you see a property you’re interested in, contact a Red Oak real estate agent to arrange a tour today!
Red Oak, Texas 75154 has a population of 15,741. Red Oak 75154 is more family-centric than the surrounding county with 37.32% of the households containing married families with children. The county average for households married with children is 36.63%.
The median household income in Red Oak, Texas 75154 is $81,202. The median household income for the surrounding county is $85,272 compared to the national median of $69,021. The median age of people living in Red Oak 75154 is 33.2 years.
Red Oak Weather
The average high temperature in July is 94.4 degrees, with an average low temperature in January of 33.7 degrees. The average rainfall is approximately 39.8 inches per year, with 0.2 inches of snow per year.
