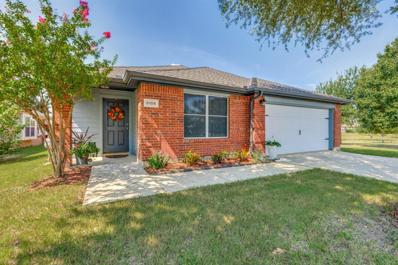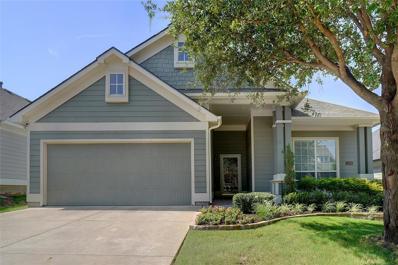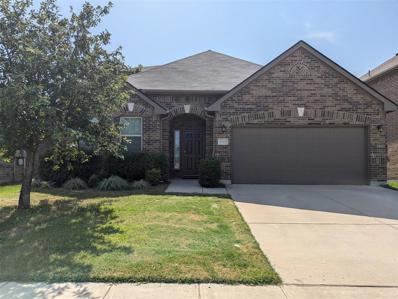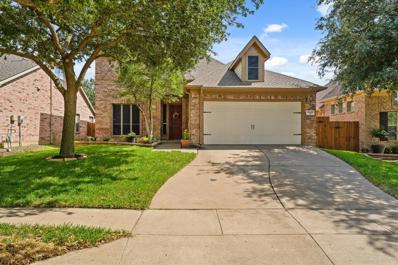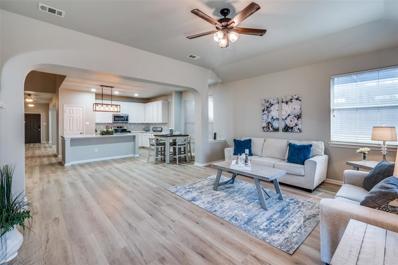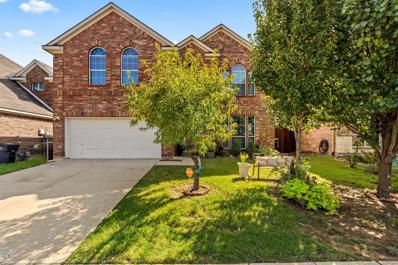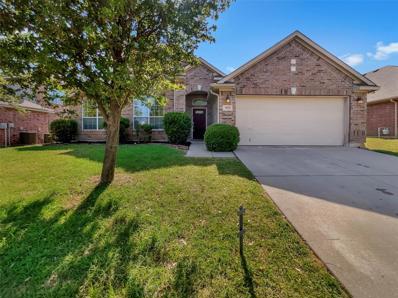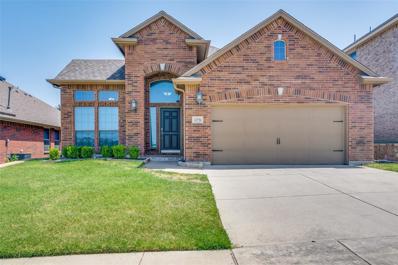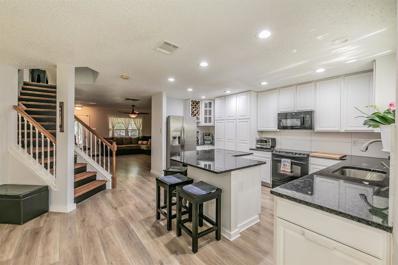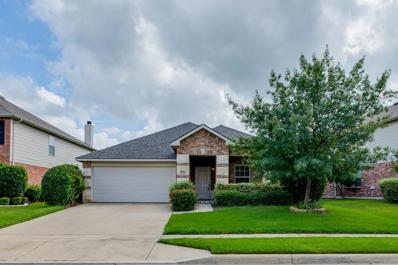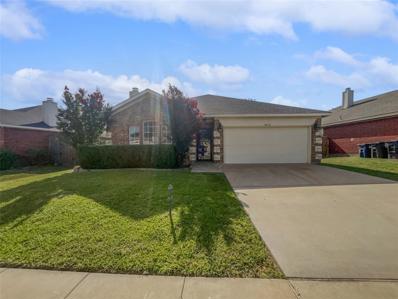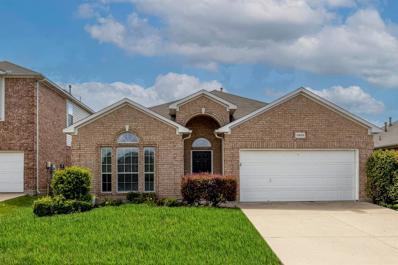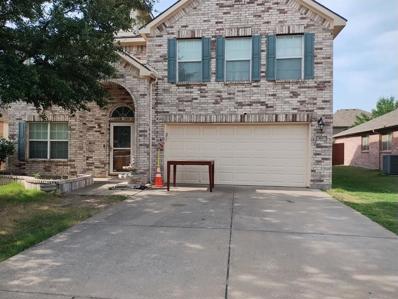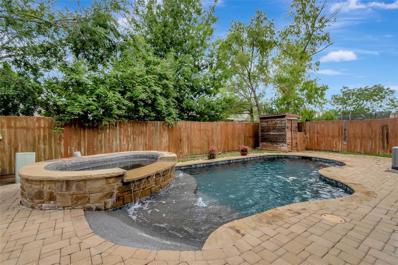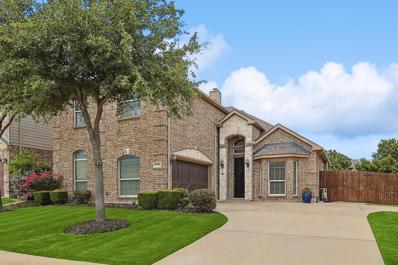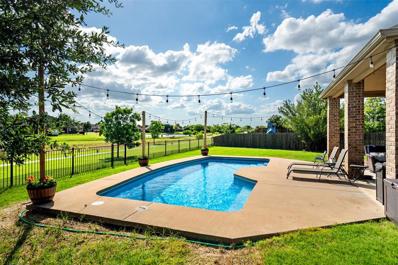Keller TX Homes for Sale
- Type:
- Single Family
- Sq.Ft.:
- 2,111
- Status:
- Active
- Beds:
- 4
- Year built:
- 2003
- Baths:
- 2.00
- MLS#:
- 20680396
- Subdivision:
- Villages Of Woodlands
ADDITIONAL INFORMATION
Enjoy the rewards of homeownership! Relax on your patio under the pergola looking over 2 ponds, walking trails. More fun at the community center & parks. Inside is a barely lived-in open living area, 4BR split for max privacy, stainless appliances, a newish oven with a convection oven, Newish look-like wood floors, a kitchen granite window seat, granite counters, hunter ceiling fans with remote control lighting, built in door blinds at the back door, recently installed new lighting fixtures, sprinkler system, modern mirror frames in each bathroom. Outside check out the wrought iron fence, recently installed roof and gutters. Buyers & buyer agents must independently verify all room dimensions, affiliated schools and other information presented on the MLS. While the listing has been prepared with the upmost care and accuracy. Due diligence is required to validate.
- Type:
- Single Family
- Sq.Ft.:
- 2,814
- Status:
- Active
- Beds:
- 3
- Lot size:
- 0.3 Acres
- Year built:
- 1999
- Baths:
- 3.00
- MLS#:
- 20660452
- Subdivision:
- Arcadia Park Add
ADDITIONAL INFORMATION
PRICE IMPROVEMENT! It is time to have your own pool and enjoy a swim whenever you like! This home is situated on a large lot and offers curb appeal, plus an in-ground pool, covered patio, and a storage shed. You will love having all of this space to entertain! The home boasts an open concept with a huge kitchen, granite counters, and a super spacious utility room and pantry. Washer and dryer will convey. The living space offers a fireplace and built-in bookshelves. The kitchen and living space both offer views of the pool. Upstairs is another living area, as well as, spacious secondary bedrooms with walk-in closets. The upstairs primary bedroom has an ensuite, plus a nursery, office, or workout space. Very flexible! This home is located in acclaimed Keller ISD and is close to shopping and restaurants. It has easy highway access and will be a place you are glad to call home!
- Type:
- Single Family
- Sq.Ft.:
- 2,650
- Status:
- Active
- Beds:
- 3
- Lot size:
- 0.19 Acres
- Year built:
- 2006
- Baths:
- 3.00
- MLS#:
- 20675910
- Subdivision:
- Saratoga
ADDITIONAL INFORMATION
Move in ready, executive home in Saratoga in the highly acclaimed NWISD. All new interior paint and carpet. Spacious kitchen with gas cooktop, gorgeous stained cabinets with abundant storage and oversized center island. Main living area features hand-scraped hardwood floors and a corner, stone fireplace. Large first floor primary suite overlooks the backyard. The dedicated study makes working from home a breeze. Upstairs features two secondary bedrooms with walk-in closets, gameroom with built-in tech center. Sizable backyard and corner lot make entertaining easy. Community amenities include pool, playground, greenbelt, jogging, bike trail and award winning Kay Granger elementary school. Easy access to shopping, dining, highways, Dallas, Fort Worth and DFW airport
- Type:
- Single Family
- Sq.Ft.:
- 2,349
- Status:
- Active
- Beds:
- 4
- Lot size:
- 0.12 Acres
- Year built:
- 2009
- Baths:
- 3.00
- MLS#:
- 20678988
- Subdivision:
- Heritage Add
ADDITIONAL INFORMATION
Charming Cape Cod Craftsman Home in Desirable Heritage. Highly Rated Keller ISD Schools. Open and Bright Floorplan with Art Niche and Arched Entry welcomes you to your New Home. Updated Flooring and Black Stainless Appliances. Kitchen Opens to Breakfast-Dining and Living Area Overlooking Back Yard. 5 Burner Gas Range with Griddle Burner. Spacious Walk-In Pantry that goes on and on. Primary Bedroom with En Suite Bath featuring Dual Vanity, Garden Tub, Separate Shower with Rain Head, and Large Walk-In Closet. Split Bedroom Plan. Secondary Bedrooms separated by Full Bath. 4th Bedroom is large suite with 2 closets and bath upstairs easily becoming Home Theater -Game - Music Room or Owner's Retreat. Walk-In Attic Access. Covered Front Porch and Covered Patio. Garage is Oversized with Workshop Area, FastTrack System, and Epoxy Floors. 30 Year Roof New in April. Smart Thermostat, Smart Lock, SimpliSafe Security System, French Drains, Stone Flower Beds, and much more. Have to Just See it!
- Type:
- Single Family
- Sq.Ft.:
- 2,400
- Status:
- Active
- Beds:
- 4
- Lot size:
- 0.13 Acres
- Year built:
- 2015
- Baths:
- 3.00
- MLS#:
- 20678097
- Subdivision:
- Rolling Mdws East
ADDITIONAL INFORMATION
GORGEOUS 4 bedroom 3 bath home with office in Keller ISD! Home features Updated paint, carpet, and luxury Vinyl Plank flooring. The bedroom upstairs could be a second master bedroom, or a game room. Granite countertops, tile backsplash in kitchen, stainless steel appliances, and a beautiful pool. The oversized master suite has a sitting area, separate tub and shower, double vanities, walk in closet and is split from secondary bedrooms. Additional backyard decking added in June 2022. Home was built in 2015, and looks and feels like new. Second floor bedroom could be a second primary bedroom. with private bath. The office could also be used as a dining room. Swimming pool built in 2019. Rain Bird Wi-Fi control box. Two Ecobee Wi-Fi thermostats. Tesla wall charger. Mist system in back yard for irrigation. Enjoy your own private backyard oasis in the heat of the Summer. Great location! Close to shopping, dining, and entertainment. A MUST SEE before itâs too late!
- Type:
- Single Family
- Sq.Ft.:
- 1,718
- Status:
- Active
- Beds:
- 3
- Lot size:
- 0.13 Acres
- Year built:
- 2003
- Baths:
- 2.00
- MLS#:
- 20675041
- Subdivision:
- Coventry Hills Add
ADDITIONAL INFORMATION
Step into this charming home through elegant archways that lead to decorator niches, adding character and style to the space. The island kitchen is a focal point of the home, offering both functionality and a gathering place for family and friends. A walk-in pantry provides ample storage, keeping the kitchen organized and clutter-free. The open floor plan creates a seamless flow between the living spaces, perfect for entertaining or relaxing with loved ones. Step outside to the extended patio, ideal for enjoying the outdoors and hosting gatherings. This 3 BR 2 BA 2 Car garage home is designed for comfort, convenience, and style, offering a perfect blend of functionality and aesthetics.
- Type:
- Single Family
- Sq.Ft.:
- 2,253
- Status:
- Active
- Beds:
- 3
- Lot size:
- 0.13 Acres
- Year built:
- 2005
- Baths:
- 3.00
- MLS#:
- 20674077
- Subdivision:
- Saratoga
ADDITIONAL INFORMATION
Welcome to this Saratoga home located just off Highway 170 and Alta Vista, east of Highway I-35W. Close to the extensive business, shopping, and entertainment hubs of Presidio and Alliance Town Center, this residence offers both convenience and comfort. The exterior boasts new sod, a clean-slate for landscaping, and a welcoming entrance. Inside, the home is uniquely decorated, exuding warmth and character. The living area features a cozy fireplace with colorful tile accents, perfect for relaxing or entertaining. Large windows allow ample natural light to fill the space, highlighting the vibrant, eclectic decor and colors that set this home apart. Open-concept layout seamlessly connects living, dining area and kitchen, making it ideal for hosting. Garden, binge-watch tv upstairs or downstairs, and cook dinner on your gas cooktop; everyone's dream! Office & Flex space. Buyer's Agent to verify all info
- Type:
- Single Family
- Sq.Ft.:
- 2,653
- Status:
- Active
- Beds:
- 5
- Lot size:
- 0.13 Acres
- Year built:
- 2006
- Baths:
- 3.00
- MLS#:
- 20668393
- Subdivision:
- Villages Of Woodland Spgs
ADDITIONAL INFORMATION
We heard you and this lovely home has been updated with fresh paint & carpets replaced! Truly move in ready & perfect for entertaining with a two story living area, gorgeous fireplace & wall of windows overlooking your outdoor oasis featuring a covered patio & fantastic pool, spa with waterfall & grotto. Enjoy the chef's kitchen with stainless steel appliances, double ovens, gas cooktop & granite countertops. Search no more for that hard to find second bedroom down. Find flexibility with the option of converting the dining room or second bedroom down into an office. The primary bedroom is a private retreat with room to sit & enjoy views of the pool, spa-like en-suite bath & large walk-in closet. This neighborhood offers 6 community swimming pools, playgrounds, amenity center, sport courts & scenic walking paths giving access to duck ponds & fishing. Enjoy the feeling of a secluded community while being conveniently surrounded by grocery stores, shopping & restaurants. Welcome home!
Open House:
Saturday, 11/23 1:00-3:00PM
- Type:
- Single Family
- Sq.Ft.:
- 3,454
- Status:
- Active
- Beds:
- 4
- Lot size:
- 0.13 Acres
- Year built:
- 2004
- Baths:
- 4.00
- MLS#:
- 20671051
- Subdivision:
- Wilshire Valley
ADDITIONAL INFORMATION
Check out this house!! This exquisite 2-story, 3,454 sq. ft. home blends luxury and comfort. The open floor plan features BRAND NEW, beautiful, vinyl plank floors, fresh paint and a fully renovated kitchen including sleek countertops and a modern backsplash which complement the overall aesthetic. The kitchen, which also boasts stainless steel appliances and a spacious island flows into the living room where the family can cozy up to the fireplace. The main floor includes a large primary suite with a spa-like en-suite bathroom, a study that can be converted into a 5th bedroom, a guest full bathroom, a formal dining and living room or flex space. Upstairs, 3 bedrooms and 2 full baths offer ample space for the family to spread out. A large game room provides versatile space for entertainment. The media room on the upper floor is perfect for movie nights, gaming, or simply relaxing. This home is located within easy reach of schools, shopping such as the new HEB, dining, and major highways.
- Type:
- Single Family
- Sq.Ft.:
- 2,688
- Status:
- Active
- Beds:
- 4
- Lot size:
- 0.13 Acres
- Year built:
- 2005
- Baths:
- 3.00
- MLS#:
- 20670968
- Subdivision:
- Wilshire Valley
ADDITIONAL INFORMATION
Welcome to your dream home in Keller ISD! This stunning residence features tall ceilings in the family room, creating an airy, spacious feel. Enjoy the elegance of separate dining and living areas, complemented by an open floorplan perfect for modern living. Upstairs, a versatile gameroom awaits your enjoyment. Ideally located, you're just minutes away from shopping, dining, and entertainment options. Donât miss this opportunity to live in a prime location!
- Type:
- Single Family
- Sq.Ft.:
- 2,396
- Status:
- Active
- Beds:
- 3
- Lot size:
- 0.15 Acres
- Year built:
- 2003
- Baths:
- 2.00
- MLS#:
- 20666735
- Subdivision:
- Arcadia Park Add
ADDITIONAL INFORMATION
Welcome to your dream haven, where style and functionality meet. This property features a neutral color paint scheme, offering a blank canvas for personal decor. The inviting fireplace sets the mood for cozy evenings in a serene, warm atmosphere. The modern kitchen awaits the chef in you, boasting an attractive kitchen island, a stunning accent backsplash for a sleek look and superior functionality. Indulge in the primary bathroom, which features double sinks and a separate tub and shower arrangement, making every day feel like a spa day. The patio is perfect for serene outdoor lounging or lively gatherings, leading to a fenced-in backyard that guarantees secure outdoor enjoyment. Recently refreshed with interior paint, the home provides a breezy and refreshing ambiance. Experience an elevated lifestyle in this stylish property, tailored to meet your taste for elegance and comfort.
- Type:
- Single Family
- Sq.Ft.:
- 2,271
- Status:
- Active
- Beds:
- 3
- Lot size:
- 0.13 Acres
- Year built:
- 2006
- Baths:
- 2.00
- MLS#:
- 20663848
- Subdivision:
- Saratoga
ADDITIONAL INFORMATION
Home back on the market due to no fault of the Seller or the home. Buyer backed out on closing date stating unforeseen circumstances. Meticulously maintained, move in ready home in the heart of Fort Worth.Located across the street from Kay Granger Elementary and the neighbor hood pool and activity center. Walking paths are also near.This smartly designed residence offers a comfortable and functional living space for its future owners.Upon entering,you'll be greeted by a sense of warmth and cleanliness,as the current owners have taken great care to ensure the home is in pristine condition.The interior boasts a thoughtful layout,with upgraded features throughout.The air conditioning system,dishwasher,French drains,and fence have all been recently updated,providing peace of mind for the new residents.Additionally,the roof and gutters were replaced in August 2021, further enhancing the home's appeal.This home is a true gem,offering a blend of modern convenience and timeless charm.Whether you're relaxing in the spacious living areas, enjoying a meal in the well-appointed kitchen, or unwinding in the private outdoor space.
- Type:
- Single Family
- Sq.Ft.:
- 1,775
- Status:
- Active
- Beds:
- 3
- Lot size:
- 0.1 Acres
- Year built:
- 2004
- Baths:
- 3.00
- MLS#:
- 20664458
- Subdivision:
- Villages Of Woodland Spgs W
ADDITIONAL INFORMATION
Beautiful 3 bed, 3 bath home in the heart of Fort Worth. Freshly painted as of July 2024. Located in the highly sought-after Keller and Northwest area, known for its highly regarded schools, this home is in high demand. The subdivision offers a generous array of amenities, including six different pools, a clubhouse, and an amenity center. Conveniently situated near major highways (yet far enough from the noise), it provides easy commutes to downtown Fort Worth, DFW Airport, Grapevine, Irving, and Las Colinas. With plenty of dining and entertainment options nearby, this home is perfect for a family looking for a forever home and ideal for hosting gatherings.
- Type:
- Single Family
- Sq.Ft.:
- 2,388
- Status:
- Active
- Beds:
- 4
- Lot size:
- 0.16 Acres
- Year built:
- 2005
- Baths:
- 3.00
- MLS#:
- 20662708
- Subdivision:
- Bear Creek Vista
ADDITIONAL INFORMATION
This lovely 4 bedroom + bonus office space home is nestled on the corner lot of a cul-de-sac street & offers huge bedrooms, a nicely updated kitchen, & a gorgeous backyard! Step inside & you'll love the newly installed LVP flooring that carries throughout the first floor of the home. As you walk through the first floor you'll notice there are multiple living areas which makes this a great, flexible floor plan for you. As you enter the heart of the home you'll appreciate the updated kitchen that offers beautiful white cabinets, an oversized island, & plenty of workspace which is sure to make meal prep a breeze! The stairs have been updated as well and will lead you to the second floor that has the bedrooms & full baths. Take notice of the oversized bedrooms & all of the walk in closets! The primary bedroom has 2 walk in closets, a seating area, and a large ensuite bathroom. Outside is a gorgeous backyard with fruit trees and a lovely patio! Don't miss the bonus room in the garage!
- Type:
- Single Family
- Sq.Ft.:
- 2,080
- Status:
- Active
- Beds:
- 4
- Lot size:
- 0.13 Acres
- Year built:
- 2006
- Baths:
- 2.00
- MLS#:
- 20661148
- Subdivision:
- Timberland Ft Worth
ADDITIONAL INFORMATION
Motivated Sellers. All Offers Considered. KELLER ISD. Beautiful, 4 Bed, 2 Bath Ex Model Home with Flexible Floor Plan & easy access to 170. Newer Roof, Flooring, Light Fixtures & Bathroom Hardware. Living Room 1 large enough to Accommodate Lounge Furniture & large Dining Set or Pool Table. Spacious Kitchen overlooks Living Room 2 & has Built-in Microwave, Range, Dishwasher, Desk Area & Free Standing Island seating 2. Living Room 2 has FP & leads to Fully Fenced & Landscaped Back Yard with full SS & easily sectioned to provide for a Play Room, Pet Room, Dining Room or Den. Just needs YOUR imagination and YOUR furniture! Master has Walk In Closet & Spacious Bathroom with Shower Tub Combo. 3 Spacious Secondary Bedrooms, 1 with French Doors & could be used as an Office. Ceiling Fans throughout. Front Porch. Rear Patio. 220v EV Charging Port in Garage. Security Cameras on all Entrances to Subdivision. Note some Rooms have been staged for Visual Representation. Sellers offering Concessions.
- Type:
- Single Family
- Sq.Ft.:
- 3,083
- Status:
- Active
- Beds:
- 4
- Lot size:
- 0.15 Acres
- Year built:
- 2002
- Baths:
- 3.00
- MLS#:
- 20635330
- Subdivision:
- Vineyards At Heritage The
ADDITIONAL INFORMATION
Gorgeous Home with a ton of spatial opportunity! Starting with the enormous downstairs living area as soon as you walk in the front door this home greets you with space and comfort. The large open dining room leading into the downstairs living, complete with corner-fireplace will warm up your heart as you walk towards the over-sized kitchen with an enormous preparation island. Your downstairs office becomes the perfect professional retreat with the French-doors and windows overlooking the front street. Upstairs you will find the pinnacle of game rooms. This large and open entertainment area is perfect for a second den, media-room, kid's retreat or space for a pool table. Boasting a large Primary Bedroom any home owner would be proud to call their own; there is no shortage of space for a sitting area, nursery or second office area. This community is in a prime location, with the home located close to the local school and also community pool. Sellers are offering concessions!
- Type:
- Single Family
- Sq.Ft.:
- 1,528
- Status:
- Active
- Beds:
- 3
- Lot size:
- 0.14 Acres
- Year built:
- 2001
- Baths:
- 2.00
- MLS#:
- 20659245
- Subdivision:
- Arcadia Park Add
ADDITIONAL INFORMATION
Welcome to a marvelous home filled with comfort and style. The heart of this sanctuary is adorned with a brilliant neutral color scheme, creating a soothing ambiance and calm atmosphere. Recent partial flooring replacement and fresh interior paint rejuvenate the space, enhancing its appeal. Discover your culinary prowess in the modern kitchen, featuring an eye-catching accent backsplash and complete stainless steel appliances for optimal functionality. Enjoy cozy evenings by the charming fireplace, adding warmth and homely allure during winter. Outside, a fabulous covered patio beckons, perfect for relaxed outdoor lounging. Privacy is assured with a fenced-in backyard, ideal for personal outdoor activities without disturbances. Experience the comfort of living in a fresh, contemporary space that exudes ease and convenience. This property isn't just a house it's a lifestyle waiting to be embraced.
- Type:
- Single Family
- Sq.Ft.:
- 1,878
- Status:
- Active
- Beds:
- 3
- Lot size:
- 0.16 Acres
- Year built:
- 2005
- Baths:
- 2.00
- MLS#:
- 20647505
- Subdivision:
- McPherson Ranch
ADDITIONAL INFORMATION
Gorgeous lake view from your front door! Nestled in the vibrant community of McPherson Ranch, this traditional style brick home offers a blend of modern comfort and classic elegance. Boasting a spacious open floor plan, this 3-bedroom, 2-bathroom residence provides ample space for relaxation and entertainment. The heart of the home is the large gourmet kitchen, featuring upgraded wooden cabinets, tile backsplash, and new stainless steel appliances. The primary bedroom hosts an ensuite bathroom with double sinks, garden tub, separate shower, and oversize walk-in closet. Wood floors in the dining room and living room add a touch of luxury. McPherson Ranch offers amenities like a sparkling community pool, playground, recreation center with picnic area, fishing pond, and plenty of greenbelt with trails for jogging or biking in the highly rated Northwest Independent School District. Don't miss the opportunity to make this house your home. Schedule a showing today!
- Type:
- Single Family
- Sq.Ft.:
- 3,120
- Status:
- Active
- Beds:
- 4
- Lot size:
- 0.13 Acres
- Year built:
- 2007
- Baths:
- 3.00
- MLS#:
- 20656630
- Subdivision:
- Arcadia Park Add
ADDITIONAL INFORMATION
MOTIVATED SELLER!!! Investors welcome! Come see this 4 bedroom 2 and a half bath home in Keller ISD! Close to schools and shopping, this one of a kind house that offers lots of space to make it your own! Priced to sell! Be sure to make a showing today!
- Type:
- Single Family
- Sq.Ft.:
- 2,716
- Status:
- Active
- Beds:
- 5
- Lot size:
- 0.13 Acres
- Year built:
- 2004
- Baths:
- 3.00
- MLS#:
- 20656911
- Subdivision:
- Rolling Meadows Fort Worth
ADDITIONAL INFORMATION
Located in KELLER ISD this beautiful 5 bedroom is positioned in a cul-de-sac in the coveted Rolling Meadows neighborhood. Home features ceramic wood plank floors, crown molding, soaring foyer, and a spacious layout. Check out the kitchen with granite countertops, stainless steel appliances, subway backsplash, breakfast bar, desirable 42 inch black cabinetry, and an oversized pantry. Out back notice the covered stained cedar porch with an outdoor kitchen, built-in stone grill, concrete countertops, and storage closet. Primary suite is spacious on the first floor with double vanities, built in shelves, and an oversized walk in closet. The split floor plan has four additional bedrooms, each with a walk in closet, and a game room located upstairs. Close to shopping, entertainment, dining, parks, and trails. Easy access to Highways 377,170, 114,DFW Airport. New AC 2022,Roof in 2021,Painted in 2023. Welcome home to 4404 Grassy Glen!
- Type:
- Single Family
- Sq.Ft.:
- 3,961
- Status:
- Active
- Beds:
- 5
- Lot size:
- 0.22 Acres
- Year built:
- 2006
- Baths:
- 4.00
- MLS#:
- 20655384
- Subdivision:
- Heritage Add
ADDITIONAL INFORMATION
Stunning home on cul-de-sac! NEW roof! Landscaped backyard oasis awaits you! 5 bedroom, 4 full bath gorgeous home with media room, bonus area and separate office. Plus, storage galore - 3 car garage with huge storage loft! Enter through your decorative glass front door into a spacious foyer with grand staircase. Main level has white shutters throughout, an open concept kitchen and living area with stone fireplace. Lower-level master bedroom suite as well as a second bedroom with attached full bath for guests. The lower level office has built in shelving and storage and a large, glass double entry doorway. The upper level has a large open landing perfect as a play area, game room or additional living space or lounge area for kids and teens. The upper level media room is perfect for movie night and your favorite sporting event! And, you will find 3 additional bedrooms and 2 full baths. Pool. Tennis. Park. Walking Trails. Fishing. More!
Open House:
Saturday, 11/23 1:00-3:00PM
- Type:
- Single Family
- Sq.Ft.:
- 2,383
- Status:
- Active
- Beds:
- 4
- Lot size:
- 0.12 Acres
- Year built:
- 2004
- Baths:
- 3.00
- MLS#:
- 20653384
- Subdivision:
- Coventry Hills Add
ADDITIONAL INFORMATION
Price Improvement! Discover this stunning, one-owner multi-generational Home in the highly sought after Keller ISD. Embrace the luxury of a recently re-surfaced heated pool and spa, perfect for relaxation year-round. Inside updates including new tile in the kitchen and walkways, a beautifully remodeled kitchen with KraftMaid, and convenient cordless blinds. Enjoy the elegance of plantation shutters that complement the new windows and doors. Both HVAC units have been replaced, and energy-efficient Honeywell thermostats have been added. The home also features upgraded American Standard toilets and is Smart Home capable. The garage is winter-ready with extra insulation, cabinets, heating, and dual 220 plugs. Solar panels, which will be paid off by the seller at closing. One of the standout features of this home is its built in trim lights, eliminating the hassle of hanging seasonal decorations while adding a touch of festive charm year round.
- Type:
- Single Family
- Sq.Ft.:
- 2,822
- Status:
- Active
- Beds:
- 5
- Lot size:
- 0.16 Acres
- Year built:
- 2012
- Baths:
- 3.00
- MLS#:
- 20649183
- Subdivision:
- Villages Of Woodland Spgs W
ADDITIONAL INFORMATION
BUYER FINANCING FELL THROUGH AND PRICE IMPROVED to sell! This beautifully updated home in a highly sought after neighborhood is a true gem! Upon entering, you're greeted with freshly painted walls that compliment the newly installed LVP flooring. Spacious room sizes and natural light flood the spaces and create an inviting atmosphere. The kitchen boasts ample counter space, SS appliances, and granite counters. Each bedroom is generously sized and offers plenty of closet space. Primary AND secondary bedroom with full bath on the first floor. Step outside and you will find a manicured backyard with sparkling pool and covered patio. Set in a neighborhood known for it's MANY amenities and proximity to top rated schools, shopping, and dining. Professional pictures to be added June 22nd!
- Type:
- Single Family
- Sq.Ft.:
- 4,080
- Status:
- Active
- Beds:
- 4
- Lot size:
- 0.27 Acres
- Year built:
- 2008
- Baths:
- 5.00
- MLS#:
- 20649936
- Subdivision:
- Heritage Add
ADDITIONAL INFORMATION
MUST SEE! Sitting on an OVERSIZED LOT on Quiet, Cul-de-sac Street in Prestigious Bluffs Neighborhood of Heritage, This Home is a Dream! The Extended Swing Drive Leads to An EXTRA DEEP 3-CAR GARAGE Featuring Custom Storage Cabinets. Spacious Foyer Leads Into Formal Dining. French Door Study Makes a Great Home Office. Spacious Kitchen Offers Ample Counter & Storage Space, Gas Cooktop, SS Appliances & Eat-At Bar. LIGHT & BRIGHT Central LR Highlighted w-Soaring Ceilings, Cast Stone FP & Built-In Media Center. Private Primary Bedroom Offers Room for Seating Area, Dual Vanities and Huge Shower! POWDER & POOL BATHS Downstairs! Upstairs Includes Secondary Bedrooms, Media Room & Game Room with Balcony! Beautiful BACKYARD OASIS! Entertain with Ease on the Extended Covered Patio with Gas Firepit & Outdoor Kitchen w-Eat-At Bar. Beat the Texas Heat in the SALTWATER POOL While Still Having Plenty of Space to Run & Play! Located Near Community Amenities and Local Shopping, Dining & Entertainment!
- Type:
- Single Family
- Sq.Ft.:
- 3,298
- Status:
- Active
- Beds:
- 5
- Lot size:
- 0.21 Acres
- Year built:
- 2012
- Baths:
- 4.00
- MLS#:
- 20651120
- Subdivision:
- Villages Of Woodland Spgs W
ADDITIONAL INFORMATION
Dream Backyard Oasis!! Relax in your sparkling pool and take in the sunsets over the adjacent greenbelt and pond. There's also plenty of grass space for pets and play or go for a walk on the trails just behind your back gate. This home is loaded with features and upgrades including the 3 car garage, plantation shutters, tankless water heaters, double ovens and fresh paint throughout. Work from home in the secluded, dedicated study. The 5th bedroom would also make the perfect media room or in-laws space. This versatile floor plan is bound to please. The masterplanned community features 6 pools, an amenity center, parks, playgrounds, sports courts and hosts regular events. Conveniently located within close proximity of The Alliance Town Center, Bear Creek Park, Texas Motor Speedway, The Stockyards and downtown Fort Worth. Back on the market because buyers house sale fell through.

The data relating to real estate for sale on this web site comes in part from the Broker Reciprocity Program of the NTREIS Multiple Listing Service. Real estate listings held by brokerage firms other than this broker are marked with the Broker Reciprocity logo and detailed information about them includes the name of the listing brokers. ©2024 North Texas Real Estate Information Systems
Keller Real Estate
The median home value in Keller, TX is $306,700. This is lower than the county median home value of $310,500. The national median home value is $338,100. The average price of homes sold in Keller, TX is $306,700. Approximately 51.91% of Keller homes are owned, compared to 39.64% rented, while 8.45% are vacant. Keller real estate listings include condos, townhomes, and single family homes for sale. Commercial properties are also available. If you see a property you’re interested in, contact a Keller real estate agent to arrange a tour today!
Keller, Texas 76244 has a population of 908,469. Keller 76244 is less family-centric than the surrounding county with 34.02% of the households containing married families with children. The county average for households married with children is 34.97%.
The median household income in Keller, Texas 76244 is $67,927. The median household income for the surrounding county is $73,545 compared to the national median of $69,021. The median age of people living in Keller 76244 is 33 years.
Keller Weather
The average high temperature in July is 95.6 degrees, with an average low temperature in January of 34.9 degrees. The average rainfall is approximately 36.7 inches per year, with 1.3 inches of snow per year.
