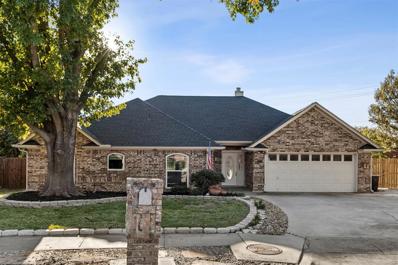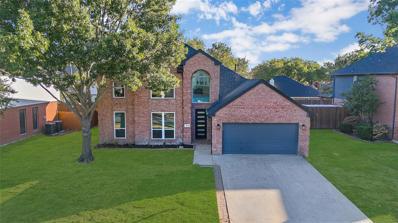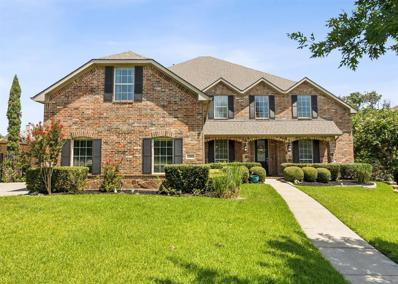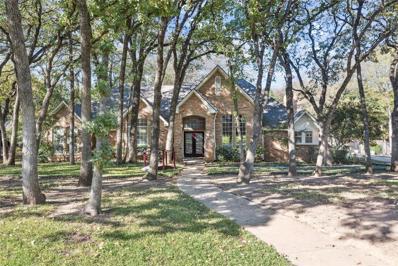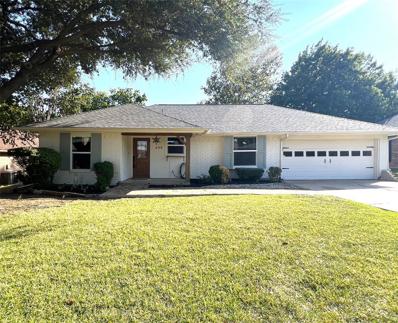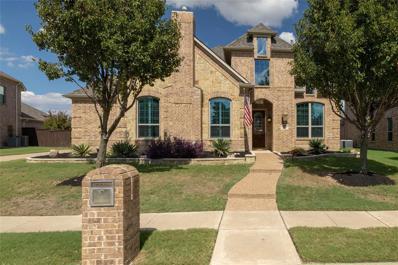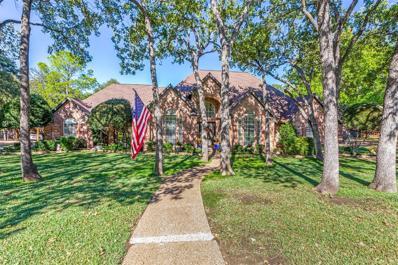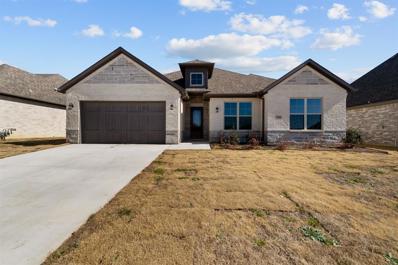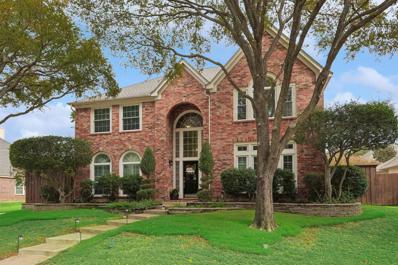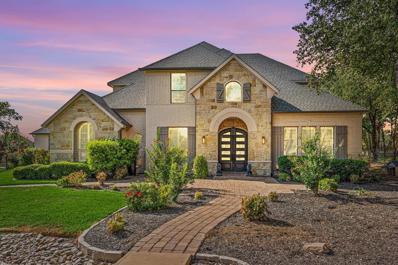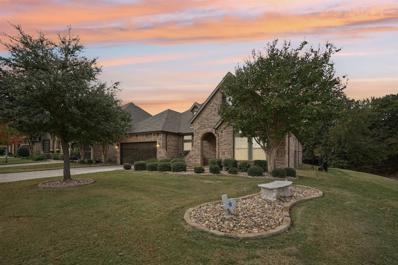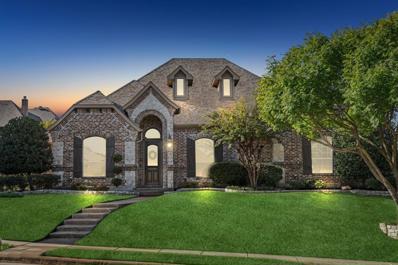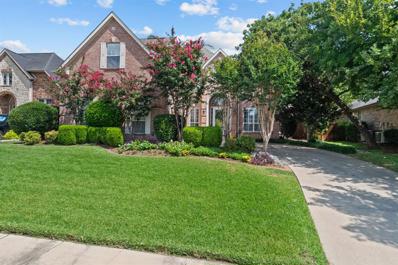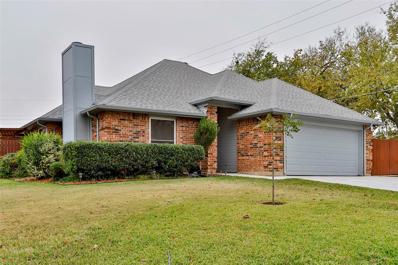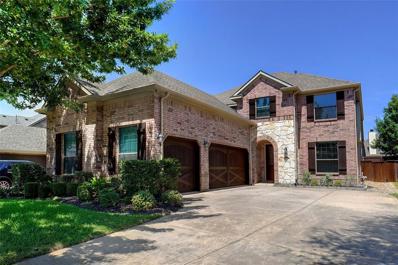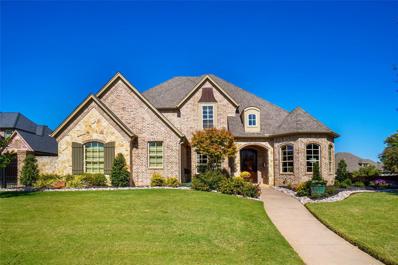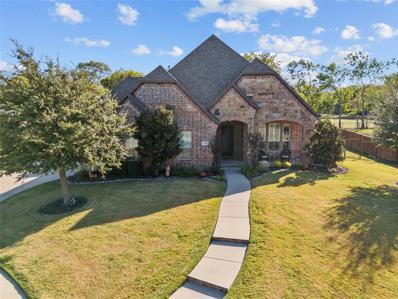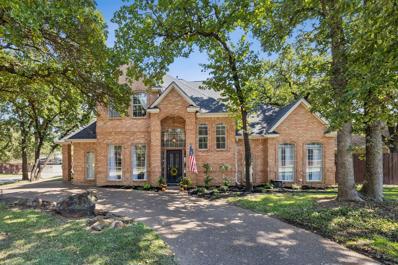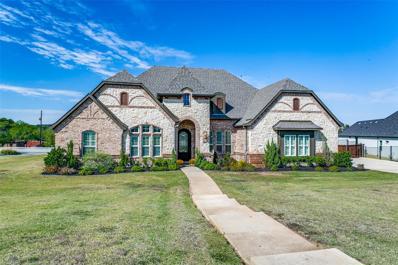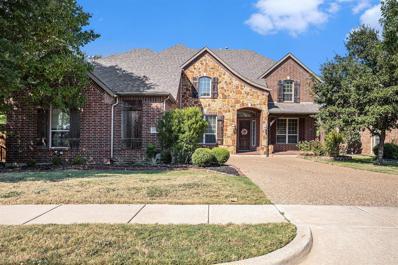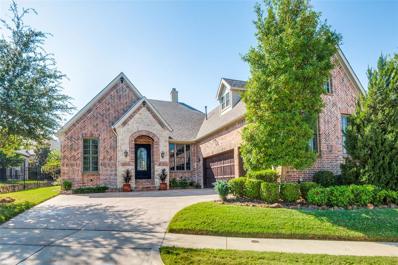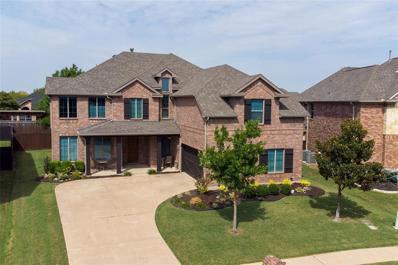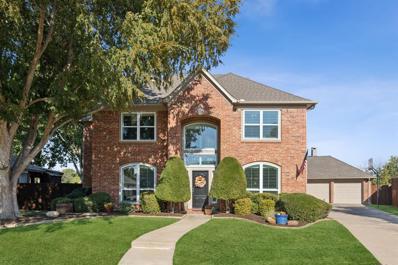Keller TX Homes for Sale
- Type:
- Single Family
- Sq.Ft.:
- 1,910
- Status:
- NEW LISTING
- Beds:
- 3
- Lot size:
- 0.32 Acres
- Year built:
- 1988
- Baths:
- 2.00
- MLS#:
- 20777530
- Subdivision:
- Shadowbrook Place Add
ADDITIONAL INFORMATION
Discover this fabulous single-story gem with a sparkling pool, nestled in a serene neighborhood. Sitting on a corner lot, the recently refreshed interior welcomes you with a spacious living area adorned with beautiful hardwood floors and a cozy fireplace, perfect for those chilly evenings. The formal dining room, featuring a tray ceiling, offers a lovely view of the backyard and pool. The inviting kitchen boasts a vaulted ceiling and skylights, flooding the space with natural light. It's a chef's dream with a gas cooktop, prep island, subway tile backsplash and custom hardware; seamlessly connecting to the breakfast room and living room. The oversized primary bedroom features an en-suite bathroom with a glass-enclosed shower, jetted walk-in tub, and dual sinks. The backyard oasis, complete with swimming pool with diving board and spacious lawn, complimented by the open screened patio is perfect for entertaining.
$645,000
1514 Wayside Drive Keller, TX 76248
- Type:
- Single Family
- Sq.Ft.:
- 3,148
- Status:
- NEW LISTING
- Beds:
- 5
- Lot size:
- 0.21 Acres
- Year built:
- 1995
- Baths:
- 4.00
- MLS#:
- 20781980
- Subdivision:
- Shadowbrook North Add
ADDITIONAL INFORMATION
The search for your dream home has finally come to an end. Experience Shadowbrook's finest with this gorgeous home reimagined from the studs in 2024 that spans over 3,100 sqft of living space with open floorplan & impeccable design throughout. Heavy iron door welcomes to high ceilings, large entry window, & chandelier in the foyer that feeds into the vast living space consisting of tons of ceiling & natural light and sliding door allowing for indoor outdoor living. The beautiful extensive kitchen serves as the heart of the home with large island, stylistic fixtures, SS appliances, gas cooktop, & farm sink. Massive primary suite is its own private escape complete w exquisite en-suite primary bath w oversized stand shower, decorative paneling, dual sinks freestanding tub, & large reimagined closet. 2nd bedroom down w closet functions as an office or bedroom. Upstairs w gameroom and additional generously sized 3 bedrooms along w 2 more full baths. Backyard w plenty of space to entertain and relax. Fully remodeled in 2024 with everything brand new and all the room you need to truly make this home yours. This property is an absolute showstopper. Don't miss your chance, come see today!
- Type:
- Single Family
- Sq.Ft.:
- 4,178
- Status:
- Active
- Beds:
- 5
- Lot size:
- 0.28 Acres
- Year built:
- 2003
- Baths:
- 4.00
- MLS#:
- 20778068
- Subdivision:
- Idlewood Estates
ADDITIONAL INFORMATION
Welcome to this immaculate 5-bedroom home boasting over 4,100 square feet of living space and nestled within the exclusive and highly sought-after gated community in Hidden Lakes, Keller. Offering a perfect blend of luxury and comfort the light-filled floor plan features soaring ceilings and new flooring in much of the home. A spacious formal dining room and den offer the ideal spaces for work or entertaining, while the expansive living room centers around a cozy fireplace with built-in, lighted shelving, creating a warm and inviting atmosphere. The gourmet kitchen is a chefâs dream, complete with high-end stainless steel appliances, a gas stove, granite countertops, a center island, and an abundance of crisp white cabinetry. An adjacent breakfast nook overlooks the backyard, offering a casual spot to enjoy meals. The luxurious master suite is a true retreat, with a spa-like bathroom featuring dual vanities, a soaking tub, a new frameless shower and a huge walk-in closet. The main level also provides a convenient second bedroom. Upstairs, you'll find a dedicated office, three additional spacious bedrooms, 2 baths including a large Jack-and-Jill bathroom, plus a game room and a media room, offering endless opportunities for recreation and relaxation. The home is completed by a 3-car garage and sits on a beautifully landscaped lot with a private backyardâperfect for outdoor entertaining or quiet evenings at home making s'mores around the outdoor fireplace. The backyard is even a perfect layout for a pool if you desire! This exquisite home is located within the coveted Hidden Lakes community, offering top-rated schools, scenic parks, and a prime location near shopping, dining, and major highways. Donât miss your chance to enjoy the tranquil yet connected lifestyle this home offers. Schedule a showing today and make this incredible property your own
$640,000
794 Windemere Way Keller, TX 76248
- Type:
- Single Family
- Sq.Ft.:
- 2,233
- Status:
- Active
- Beds:
- 3
- Lot size:
- 0.47 Acres
- Year built:
- 1987
- Baths:
- 3.00
- MLS#:
- 20777990
- Subdivision:
- Keys Add
ADDITIONAL INFORMATION
Stunning single-story home on a quiet, heavily treed cul-de-sac lot in the heart of of Keller. Many recent updates including gorgeous hardwood flooring, new roof and resurfaced pool to name a few. Inside, the flowing floorplan features a striking entry, a formal dining room, and a spacious living room with a warm fireplace. The gourmet kitchen boasts a breakfast bar with seating for three, newer stainless steel appliances, ample storage, and opens to the breakfast room with a built-in planning desk. The den offers soaring ceilings and an additional entertainment space! The serene primary suite hosts room for a sitting area and an ensuite with split vanities, a garden tub, a separate shower, and a walk-in closet. Two nicely appointed secondary bedrooms, three full bathrooms, and a utility room with built-in cabinets complete the interior of this beautiful home. Relax on the expansive covered or open patios, swim in the sparkling diving pool, or play in the sprawling yard under the canopy of lush mature trees on almost a half-acre lot. Enjoy all that Keller has to offer, from award-winning schools, Keller Town Center, Main Street, parks, trails, and more! Please Text Bekah with any questions. 817-808-2613
$362,000
694 Buttercup Drive Keller, TX 76248
- Type:
- Single Family
- Sq.Ft.:
- 1,490
- Status:
- Active
- Beds:
- 3
- Lot size:
- 0.19 Acres
- Year built:
- 1986
- Baths:
- 2.00
- MLS#:
- 20778672
- Subdivision:
- Meadowlands Add
ADDITIONAL INFORMATION
This is THE ONE You've Been Looking For & It's Priced Right! SO Many Upgrades in This KELLER ISD Brick Home That's Ready for Its New Family! Featuring LOADS of Remodeling & Upgrades Including in 2023 New Garage Epoxy, Full Primary Bathroom, Laundry Room, Full Kitchen, Plumbing Supply Boxes, Light Fixtures, Fans, Interior Texture & Paint; in 2021 New Interior Doors, WINDOWS, ROOF, Molding, Secondary Bathroom, Bedroom Carpets, Board & Batten; in 2020 New Exterior Hardie Board, Paint, Water Heater, Kitchen Appliances, & More! Enjoy Vaulted Ceilings, Wainscoting Panels, Decorative Lighting, Bench Window Seating in the Bright Kitchen & a Wood Burning Fireplace in the Cozy Living Room. The Backyard is Huge & has Plenty of Space for a Garden, Pool, Bigger Playground, ect. Check Out the Beautiful Board-on-Board Stained Fence That was Replaced in 2023! Located on a Quiet, Dead-end Street. Keller High Feeder! Buyer to Verify All Info for Accuracy.
- Type:
- Single Family
- Sq.Ft.:
- 3,088
- Status:
- Active
- Beds:
- 4
- Lot size:
- 0.28 Acres
- Year built:
- 2010
- Baths:
- 3.00
- MLS#:
- 20736543
- Subdivision:
- Marshall Ridge
ADDITIONAL INFORMATION
Meticulously maintained by the owners! This is a one of a kind, stunning home in the heart of Keller TX. Award winning Keller ISD feeding into Keller High School in the highly desired Marshall Ridge Addition! Upgrades abound in this luxury home! Breathtaking new red oak hardwood flooring with white wash and carpet throughout. Modern new tile backsplash in kitchen, new paint throughout home, custom closet in primary bath, and a new AC unit for primary suite are a few highlights to note. Custom blinds or Plantation Shutters on all windows. Owners will enjoy a private backyard oasis with 8 foot fence surrounding a resort style sparkling pool featuring heated water temperature and swimmer jets. The home also incudes a relaxing outdoor living space along with outdoor kitchen and Travertine tile. There is so much more to share. Please see complete list of upgrades in Documents. The home is simply gorgeous! Schedule a showing today while this unique property is still available!
$950,000
1109 Wales Drive Keller, TX 76248
- Type:
- Single Family
- Sq.Ft.:
- 4,062
- Status:
- Active
- Beds:
- 4
- Lot size:
- 0.6 Acres
- Year built:
- 1987
- Baths:
- 3.00
- MLS#:
- 20773523
- Subdivision:
- Keys Add
ADDITIONAL INFORMATION
Gorgeous home nestled on a beautifully treed 0.60-acre lot in the highly desirable Keys Addition, Keller ISD! This beautiful 4 bed 3 bath property features many upgrades throughout and a large second floor bonus room! The home is light and bright thanks to its numerous windows allowing natural light into the space. Fantastic kitchen with leather granite, large farmhouse sink, decorative ceiling, ample storage space, eat in breakfast room, and large island opening up to breakfast and living room. The area boasting amazing views of the backyard and pool! Spacious primary suite with luxurious ensuite bath, Jacuzzi tub, separate vanities, and a large walk-in shower. Other features include spacious bedrooms, multiple living areas, formal dining room, neutral wall colors, wood beam and ceiling wainscoting in living area, an oversized 3 car garage, and a 50 year roof. The expansive backyard is an entertainer's dream with sparkling pool and spa, pergola, low maintenance composite decking, lush landscaping, and an 8 foot privacy fence! Perfect location close to Bear Creek Park, the Keller Pointe, and various restaurants!
$790,000
205 Park North Lane Keller, TX 76248
- Type:
- Single Family
- Sq.Ft.:
- 2,817
- Status:
- Active
- Beds:
- 3
- Lot size:
- 0.19 Acres
- Year built:
- 2024
- Baths:
- 3.00
- MLS#:
- 20772883
- Subdivision:
- Riverdance Ph 3
ADDITIONAL INFORMATION
You'll love this beautiful and flexible home plan built by West Point Homes. Custom features and charm are everywhere. This home has a gorgeous kitchen that includes custom cabinets, designer lighting, exquisite tile back splash and granite counter tops. Entry way, study, kitchen, family room, owners bedroom and dining area features gorgeous hand scraped hardwood floors. Over sized utility room with custom cabinets. Third car tandem garage. Ready for move in! Amazing location in award willing KISD. Location is everything you can walk to Bear Creek Park on the trails, downtown Keller for dinner, shopping, Keller Point and more!
$749,500
1517 Lakeview Drive Keller, TX 76248
- Type:
- Single Family
- Sq.Ft.:
- 3,523
- Status:
- Active
- Beds:
- 4
- Lot size:
- 0.19 Acres
- Year built:
- 1995
- Baths:
- 3.00
- MLS#:
- 20759066
- Subdivision:
- Lakes Of Highland Oaks The
ADDITIONAL INFORMATION
Experience elevated living in this beautifully updated Keller home, featuring designer touches throughout! With 4 spacious bedrooms, 3 full bathsâincluding 2 recently remodeledâa game room, separate office, and formal dining area, this executive residence offers sophistication, comfort, and seamless entertaining. Step into a light-filled, open floor plan where the cozy living room, framed by a wall of windows, overlooks a stunning backyard oasis. The sparkling pool and expansive patio create the ideal setting for Texas summers and outdoor dining. Custom built-ins and decorator finishes add elegance, sophistication and functionality to every space. The fully remodeled gourmet kitchen is a chefâs dream, complete with premium appliances and a layout perfect for gatherings. The primary suite serves as a serene retreat with an updated ensuite featuring dual sinks, a soaking tub, and a walk-in glass shower. Located in a prestigious Keller neighborhood within Keller ISD and close to parks and shopping, this home beautifully blends luxury with convenience. Make it yours today! (Full list of updates are available in MLS TD through your agent - or by direct request)
$1,450,000
1000 Bourland Road Keller, TX 76248
- Type:
- Single Family
- Sq.Ft.:
- 4,994
- Status:
- Active
- Beds:
- 5
- Lot size:
- 1.02 Acres
- Year built:
- 2005
- Baths:
- 6.00
- MLS#:
- 20768460
- Subdivision:
- Harmonson Farms
ADDITIONAL INFORMATION
Discover the pinnacle of luxury living in this exquisitely renovated estate, where no detail has been overlooked. This stunning 5-bedroom, 6-bathroom home is set on an expansive, private 1-acre lot, offering a rare blend of sophistication and resort-style amenities. As you enter through elegant double arched iron doors, youâre welcomed by an impressive two-story foyer, setting the tone for the exceptional design throughout. The thoughtfully crafted floor plan includes multiple living areas, media room for unforgettable movie nights, and a sophisticated, custom-designed office with built-in shelvingâperfect for productivity and style. Every corner of this home is built for relaxation and entertainment. The backyard is an entertainerâs dream, featuring a fully updated sparkling pool with a slide and waterfall, a spa for unwinding, and a sports court for active play. The outdoor living center is a masterpiece of design, with soaring vaulted ceilings, an oversized stone fireplace, a full outdoor kitchen, and a cabana with a fire pitâideal for gatherings of any size. Kids will love the dedicated playground, while adults can enjoy cozy evenings by the fire. This home offers privacy and comfort with a separate MIL suite, complete with a kitchenette and ensuite bathroomâideal for guests or multi-generational living. Recent upgrades include fresh interior and exterior paint, updated lighting, lush landscaping, and beautifully refinished flooring as of October. This home truly has it allâluxury, comfort, and endless entertainment options. Book a showing at your own risk; youâre bound to fall in love with this extraordinary residence!
- Type:
- Single Family
- Sq.Ft.:
- 3,282
- Status:
- Active
- Beds:
- 4
- Lot size:
- 0.22 Acres
- Year built:
- 2015
- Baths:
- 5.00
- MLS#:
- 20766685
- Subdivision:
- Sanctuary
ADDITIONAL INFORMATION
Welcome to your dream home! Nestled beside a beautiful greenspace, this exquisite property offers the perfect blend of luxury and comfort. With 4 spacious bedrooms all on the first floor and 4.5 bathrooms, thereâs ample room for family and guests. As you step inside, youâll be greeted by elegant hardwood floors that flow through the main living area, creating a warm and inviting atmosphere. The open-concept design seamlessly connects the living room to the gourmet kitchen, ideal for both entertaining and everyday living. Entertain in your kitchen which features a double oven, built in microwave, 6 burner gas cooktop, pot and pan drawers, island and a walk in pantry. Relax and unwind in your primary suite complete with soaking tub, separate shower, dual sinks and a spacious walk in closet. The separate office features glass privacy doors and lovely windows providing a serene workspace while allowing natural light to brighten your day. Upstairs, youâll find a versatile game room and a dedicated media room, perfect for movie nights and family gatherings. An additional full bathroom upstairs adds convenience for guests and family. Step outside to your extended back patio, where you can enjoy morning coffee or evening gatherings with friends, all while overlooking the serene greenspace. Situated in an inviting community with easy access to parks, shopping, dining, and highly-rated schools, this home offers the perfect blend of suburban tranquility and convenience. Donât miss the opportunity to make this your forever home with modern amenities with timeless elegance, making it a must-see in Keller. Schedule a showing today and experience all that this beautiful home has to offer.
$699,900
1806 Kerr Court Keller, TX 76248
- Type:
- Single Family
- Sq.Ft.:
- 2,807
- Status:
- Active
- Beds:
- 4
- Lot size:
- 0.28 Acres
- Year built:
- 2003
- Baths:
- 3.00
- MLS#:
- 20764074
- Subdivision:
- Creekwood At Hidden Lakes
ADDITIONAL INFORMATION
Discover this well-maintained one-story home nestled in the heart of Keller. Centrally located and within walking distance to Sky Creek Golf Course, Keller Activity Node, Keller Pointe, Hidden Lakes Elementary school, Town Hall, and scenic trails perfect for running, walking, and biking. This beautiful residence boasts 4 spacious bedrooms and 3 bathrooms, with 2 having been completely remodeled. Enjoy the convenience of a dedicated study and a roomy 3-car garage, all situated in a quiet cul-de-sac. This home offers the perfect blend of comfort and location, ideal for both relaxation and an active lifestyle. Take advantage of this opportunity to discover a property that offers everything in one place, you wont want to miss it!
$685,000
813 Edgewood Drive Keller, TX 76248
- Type:
- Single Family
- Sq.Ft.:
- 3,383
- Status:
- Active
- Beds:
- 4
- Lot size:
- 0.2 Acres
- Year built:
- 1999
- Baths:
- 4.00
- MLS#:
- 20715953
- Subdivision:
- Hidden Lakes-Idlewood Green
ADDITIONAL INFORMATION
This impressive home, located in one of Hidden Lake's highly sought-after gated communities, offers a charming facade overlooking meticulous landscape. The spacious floor plan presents a formal dining room,Âa dedicated study with French doors, an oversized family room with a stately stone-hearth fireplace flanked by custom built-ins,Âa chef's kitchen highlighted by granite counters, 48-inch white-painted cabinetry, stainless appliances, a gas cooktop, and an adjacent breakfast nook; four bedrooms, three-and-a-half bathrooms, a 2nd level game and media-flex rooms, utility area with storage, and a two-car oversized garage with insulated doors and epoxy flooring. Quality abounds throughout with gracious plantation shutters, engineered wood floors, new attic insulation 2023, fresh interior paint 2024, French drains with new pipes and so much more. The primary suite offers a cozy sitting area and a remodeled 2024 bathroom complete with oversized tile, quartzite counters, frameless subway tile shower, and grey-painted cabinetry. Relax in the serene backyard on an extended pavestone patio overlooking plenty of room for play. Additional improvements include two newer HVAC units, upgraded Bosch dishwasher 2023, new carpet 2024, and an upgraded GE oven and stovetop 2024.
$360,000
690 Lilac Drive Keller, TX 76248
- Type:
- Single Family
- Sq.Ft.:
- 1,476
- Status:
- Active
- Beds:
- 3
- Lot size:
- 0.24 Acres
- Year built:
- 1988
- Baths:
- 2.00
- MLS#:
- 20747110
- Subdivision:
- Meadowlands Add
ADDITIONAL INFORMATION
Welcome to this meticulously maintained 3-bedroom, 2-bathroom residence, perfectly situated within walking distance to three schools. This inviting home offers a wonderful blend of comfort and convenience, making it an ideal choice for first-time buyers or savvy investors. Step inside to discover a bright and airy living space, featuring ample natural light and a cozy atmosphere. The well-appointed kitchen is perfect for family meals and gatherings, while the adjacent dining area provides a seamless flow for entertaining. The spacious bedrooms offer plenty of room for relaxation, with the primary suite featuring an en-suite bathroom for added privacy. The additional bedrooms are versatile and can easily serve as guest rooms, home offices, or play areas. With its prime location, this home is not only convenient for families with children but also presents a fantastic rental opportunity. Multiple offers
$590,000
517 Eagle Glen Lane Keller, TX 76248
- Type:
- Single Family
- Sq.Ft.:
- 3,186
- Status:
- Active
- Beds:
- 4
- Lot size:
- 0.15 Acres
- Year built:
- 2010
- Baths:
- 3.00
- MLS#:
- 20767115
- Subdivision:
- Marshall Ridge
ADDITIONAL INFORMATION
MOVE IN READY. Come see this lovely home loaded with lots of extras. Stunning curb appeal with stone elevation and cedar garage doors. Soaring Ceilings in the entry & family room. Gourmet kitchen with granite counters, center island, & stainless apps. Gas Cook top. Primary Bedroom is perfect for king size furniture plus seating area with private entrance. Primary Bath with dual sinks, Separate shower, & Garden tub. Huge Gameroom with Built-ins and Workstation. Tiered Media Room with Wet Bar. Play Landing Loft. Extra Storage Room. Covered Patio and Nice Back Yard. THREE CAR GARAGE for lots of extras and Laundry Room big enough for that Extra Frig. Marshall Ridge Community, which boasts fun amenities, including a park, pool, workout facility, and Clubhouse. Come make it your own today! Buyer to verify all measurements, taxes, HOA fees, schools & all other information.
$1,250,000
1413 Cherry Blush Court Keller, TX 76248
- Type:
- Single Family
- Sq.Ft.:
- 4,483
- Status:
- Active
- Beds:
- 5
- Lot size:
- 0.36 Acres
- Year built:
- 2004
- Baths:
- 4.00
- MLS#:
- 20761007
- Subdivision:
- Cherry Grove Estates Add
ADDITIONAL INFORMATION
Stunning Keller home showcases an outdoor park like landscape and exquisite interior cabinetry, finishes & craftsmanship. Home features 4,483sf of living space with 5 bedrooms, 4 full baths and hand-scraped hardwood floors, elegant lighting & multiple spaces designed for entertaining. Gourmet kitchen boasts stainless steel Wolf appliances with a convection & steam oven, Sub-Zero fridge, high-end custom cabinetry, granite counters & cathedral ceiling. Open living room boasts a cozy, stone fireplace, built-in cabinetry & outdoor patio views. Private owner's suite has it's own AC system, sitting area & luxurious updated bath, gorgeous floors, lights, vanity, soaking tub & cedar lined closet drawers. Upstairs offers 3 private guest bedrooms with walk-in closets and great game room. Step outside to your personal herb, vegetable & blooming gardens, pergola covered patio complete with stone fireplace & peaceful fountain. Amenities are under stairway storage, energy-efficient gas tankless water heater, updated windows & added attic insulation.
- Type:
- Single Family
- Sq.Ft.:
- 2,890
- Status:
- Active
- Beds:
- 3
- Lot size:
- 0.46 Acres
- Year built:
- 2011
- Baths:
- 3.00
- MLS#:
- 20761846
- Subdivision:
- Marshall Point Estates
ADDITIONAL INFORMATION
****SELLERS OFFERING A $10,000 BUYER CONCESSION FOR INTEREST RATE BUY DOWN OR CLOSING COSTS!**** Nestled on a quiet cul-de-sac, this exquisite custom one-story home in the prestigious Marshall Point Estates offers unmatched luxury and tranquility. The striking brick and stone exterior sets the tone for the refined design and impeccable craftsmanship you'll experience inside. As you step through the door, you'll be greeted by beautiful wood inlay floors, guiding you past the vaulted ceiling office, an additional bedroom, and a full bathroom. The open floor plan leads seamlessly into the spacious, light-filled living area and chef's kitchen, equipped with high-end stainless steel appliances. Flow into the formal dining room, where this perfect layout ensures you'll never miss a moment during gatherings or special events. The luxurious master suite is a true retreat, featuring a cozy sitting area, a newly remodeled custom closet, separate full vanities, a spa-like bath with a soaking tub, and an oversized walk-in shower. On the left wing of the home, you'll find the third bedroom and another full bathroom, ensuring space and privacy for everyone. Designed for convenience, the full-size laundry room is equipped with a sink and ample storage, making it easy to keep things organized. Step outside to your personal paradise â a covered patio with an outdoor kitchen, overlooking a sparkling pool, spa, and scenic greenbelt views. The open fencing offers a serene backdrop of endless trees, making the backyard a perfect retreat for relaxation and entertaining. With generous yard space behind the pool and two side yards, this lot offers endless possibilities. Located in the highly sought-after Keller ISD and close to premier shopping, dining, and entertainment, this home offers the ultimate in luxury living. Donât miss the chance to make this rare treasure yours â we can't wait to welcome you home!
$1,300,000
413 Palisades Trail Keller, TX 76248
- Type:
- Single Family
- Sq.Ft.:
- 5,276
- Status:
- Active
- Beds:
- 5
- Lot size:
- 0.35 Acres
- Year built:
- 2017
- Baths:
- 5.00
- MLS#:
- 20754298
- Subdivision:
- Marshall Rdg Ph 3d Add
ADDITIONAL INFORMATION
Welcome to this stunning 5-bedroom, 4.5-bath residence, where elegance meets comfort in every corner. This home features high-end lighting throughout the house that will leave you breathless. This exceptional home features a spacious game room and a state-of-the-art media room, perfect for entertaining guests or enjoying family movie nights. The heart of the home is a large kitchen designed for both functionality and style, boasting a generous island that invites culinary creativity. Flowing seamlessly into the dining area, this space is ideal for hosting intimate dinners or grand celebrations. Retreat to the master suite, a true sanctuary with a private living area and a double-sided fireplace, setting the perfect relaxing ambiance. Each additional bedroom offers generous space, an ensuite bathroom, and natural light, ensuring comfort for family and guests alike. Outside, the beautifully landscaped grounds provide a serene backdrop for outdoor gatherings with an enclosed back patio. This property is not just a home; itâs a lifestyle of sophistication and comfort.
- Type:
- Single Family
- Sq.Ft.:
- 3,030
- Status:
- Active
- Beds:
- 4
- Lot size:
- 0.24 Acres
- Year built:
- 1989
- Baths:
- 3.00
- MLS#:
- 20759158
- Subdivision:
- Highland Oaks Add
ADDITIONAL INFORMATION
Welcome to your dream home in Keller! This stunning 4-bedroom, 3-bath residence is perfectly situated on a spacious corner acre lot, surrounded by 25 mature trees that provide a serene backdrop. Inside, youâll find two inviting living areas on the main floor, each featuring cozy fireplaces. One of the living spaces includes a stylish dry bar with a wine rack (about to be renovated next week with Quartz countertops and a tile backsplash to match the kitchen), ideal for entertaining guests. The kitchen is a chefâs delight, boasting quartz countertops, a 5-burner gas cooktop with a pot filler, updated appliances, a walk-in pantry, a breakfast bar counter, and a chic backsplash. The thoughtfully designed layout includes two bedrooms on the main floor, along with a designated office & a sunroom. Upstairs, discover a versatile game room and a bonus room that can serve as a second office or a fifth bedroom. The master retreat is truly a sanctuary, featuring a double tray ceiling, a jetted tub, and an expansive walk-in closet. This home has been upgraded for comfort and convenience, including a replaced HVAC system, NEST thermostats, fresh paint throughout, and a renovated garage equipped with a new door system and custom-built storage shelving and workbench. Step outside to your backyard oasis, complete with a sparkling pool, an open patio for lounging, and a grassy area perfect for pets and play. With low HOA fees and zoning for Keller ISD, this exceptional property offers both luxury and practicality. Donât miss your chance to make this stunning home yours!
$1,120,000
507 Myrtle Court Keller, TX 76248
- Type:
- Single Family
- Sq.Ft.:
- 3,556
- Status:
- Active
- Beds:
- 4
- Lot size:
- 0.58 Acres
- Year built:
- 2017
- Baths:
- 3.00
- MLS#:
- 20753464
- Subdivision:
- Trails At Bear Creek
ADDITIONAL INFORMATION
Stunning single-story home in the highly sought-after Trails at Bear Creek, set on a large corner lot. This custom home features an open-concept floor plan with 4 bedrooms, 3 baths, an office, a game room, and a spacious primary retreat. The updated kitchen boasts modern finishes, perfect for cooking and entertaining. The covered patio with an outdoor fireplace overlooks a large backyard, ready for your dream outdoor oasis. Located within walking distance to Keller Trails, Keller Pointe, Bear Creek Park, Farmer's Market and more, you'll enjoy the best of outdoor living. The home is just minutes away from Keller Town Center, the Dog Park, and top-rated KISD schools, making it ideal for everyone who wants to be close to it all. Don't miss the opportunity to experience comfort, convenience, and community all in one exceptional property.
$670,000
1301 Lindsey Drive Keller, TX 76248
- Type:
- Single Family
- Sq.Ft.:
- 4,394
- Status:
- Active
- Beds:
- 5
- Lot size:
- 0.29 Acres
- Year built:
- 2008
- Baths:
- 5.00
- MLS#:
- 20758155
- Subdivision:
- Fall Creek Estates
ADDITIONAL INFORMATION
Step into luxury with this gorgeous 2-story home on a prime corner lot, backing up to a peaceful greenbelt in the sought-after Fall Creek Estates. Located in the top-rated Keller ISD, this home showcases exceptional quality and craftsmanship by K. Hovnanian. From the moment you walk in, youâll notice the open-concept design, filled with upgrades like hand-scraped hardwood floors, soaring ceilings, and custom plantation shutters. With 5 bedrooms, 5 bathrooms, a dedicated study, formal dining room, game room, and media room, this home has all the space you need for living, working, and entertaining. The gourmet kitchen is truly the heart of the home, featuring a butlerâs pantry, breakfast bar, granite countertops, tons of cabinet space, a gas cooktop, double ovens, and a spacious walk-in pantryâeverything a chef could want! The master suite, along with a possible secondary suite, is conveniently located on the main floor. The backyard is huge, with plenty of room for a pool, and thereâs even a separate fenced area for a dog run. Youâll love the locationâjust minutes from scenic walking trails, restaurants, shopping, and easy access to major highways.
$947,000
2834 Volterra Way Keller, TX 76248
- Type:
- Single Family
- Sq.Ft.:
- 2,991
- Status:
- Active
- Beds:
- 3
- Lot size:
- 0.18 Acres
- Year built:
- 2012
- Baths:
- 3.00
- MLS#:
- 20756104
- Subdivision:
- Villas Of Volterra
ADDITIONAL INFORMATION
Charming 3-Bedroom Home with Study, Bonus Room & Resort-Style Outdoor Living in Highly Sought Villas of Volterra! This beautifully maintained 3-bedroom, 3-bathroom home features a dedicated study and an upstairs bonus room, offering ample space for work, play, or relaxation. Located directly across the street from a scenic community park and walking trail, you'll enjoy outdoor activities just steps from your front door. The open-concept living area flows effortlessly into your private outdoor oasis, complete with a sparkling pool, spa, and spacious covered living areaâperfect for entertaining or unwinding in total privacy. Enjoy the convenience of true lock-and-leave living, as the HOA handles yard maintenance and the back yard features artificial grass, allowing you more time to relax and enjoy your home. Whether you're looking for a serene retreat or a space to entertain, this home has it all. Ready for you to move in and start enjoying a carefree lifestyle! See List Of Updates In Documents.
$775,000
508 Reata Road Keller, TX 76248
- Type:
- Single Family
- Sq.Ft.:
- 3,980
- Status:
- Active
- Beds:
- 4
- Lot size:
- 0.21 Acres
- Year built:
- 2008
- Baths:
- 4.00
- MLS#:
- 20755683
- Subdivision:
- Newton Ranch
ADDITIONAL INFORMATION
Stunning 3,980 SF two-story home in the Newton Ranch subdivision that boasts green spaces and an ideal location near all the shopping, dining, and entertainment that Keller offers. Inside, a flowing, open floorplan greets you with soaring ceilings, an executive study, a formal dining room, and a private pergola-covered courtyard with a warm fireplace. The spacious living room provides the perfect entertainment space and features a wall of windows that allows abundant natural light to flow in. The chef's kitchen boasts a vast island with seating, a gas cooktop, dual ovens, and ample storage and opens to the breakfast room with an additional sitting area, and a built-in desk. The peaceful primary suite hosts a bay window that allows for a sitting area and an ensuite with dual vanities, a jetted tub, a separate shower, and an expansive closet. A half bath and a utility room complete the main floor of this immaculately maintained home. Two staircases take you upstairs to a sprawling game room, three well-appointed secondary bedrooms, and two bathrooms. Relax on the extended covered patio, play in the grassed yard, or head out to enjoy Keller Town Center, Main Street, parks, trails, and more!
- Type:
- Single Family
- Sq.Ft.:
- 4,064
- Status:
- Active
- Beds:
- 6
- Lot size:
- 0.2 Acres
- Year built:
- 2009
- Baths:
- 5.00
- MLS#:
- 20728404
- Subdivision:
- Marshall Ridge
ADDITIONAL INFORMATION
Stunning two story home featuring an In-Law suite on the first floor. Large open spaces with amazing floor to ceiling windows give this home a warm and welcoming feel from the moment you set foot in the front door. Located in the popular Marshall Ridge neighborhood and zoned to Keller High School. Easy access to major thoroughfares allow for quick access to shopping and dining options as well as easy access to DFW. Primary suite features a large bedroom and spacious private bathroom. Upstairs has 4 bedrooms and features a game room and a media room. This is the home you have been looking for. Schedule an appointment today.
- Type:
- Single Family
- Sq.Ft.:
- 3,002
- Status:
- Active
- Beds:
- 4
- Lot size:
- 0.25 Acres
- Year built:
- 1997
- Baths:
- 4.00
- MLS#:
- 20756460
- Subdivision:
- Highland Meadows Estates
ADDITIONAL INFORMATION
Nestled on a 0.251-acre lot in a private cul-de-sac, this beautiful updated 4-bedroom, 3.1-bath home is located in the highly desirable Highland Meadows neighborhood. The open, airy floor plan offers a warm, welcoming feel, with the master suite and home office conveniently located on the main floor. At the heart of the home is an kitchen featuring new stainless steel appliances, abundant counter space, and a spacious breakfast bar that opens to the inviting breakfast nook and living room. Upstairs, youâll find a large game room, three additional bedrooms, and two full baths. The outdoor patio is perfect for entertaining or relaxation. Enjoy being just minutes away from the community pool, scenic walking trails, parks, and a playground. Keller ISD. See detailed list of renovations and virtual tour.

The data relating to real estate for sale on this web site comes in part from the Broker Reciprocity Program of the NTREIS Multiple Listing Service. Real estate listings held by brokerage firms other than this broker are marked with the Broker Reciprocity logo and detailed information about them includes the name of the listing brokers. ©2024 North Texas Real Estate Information Systems
Keller Real Estate
The median home value in Keller, TX is $593,700. This is higher than the county median home value of $310,500. The national median home value is $338,100. The average price of homes sold in Keller, TX is $593,700. Approximately 80.87% of Keller homes are owned, compared to 16.81% rented, while 2.32% are vacant. Keller real estate listings include condos, townhomes, and single family homes for sale. Commercial properties are also available. If you see a property you’re interested in, contact a Keller real estate agent to arrange a tour today!
Keller, Texas 76248 has a population of 45,190. Keller 76248 is more family-centric than the surrounding county with 42.7% of the households containing married families with children. The county average for households married with children is 34.97%.
The median household income in Keller, Texas 76248 is $149,822. The median household income for the surrounding county is $73,545 compared to the national median of $69,021. The median age of people living in Keller 76248 is 42.9 years.
Keller Weather
The average high temperature in July is 95.4 degrees, with an average low temperature in January of 34.7 degrees. The average rainfall is approximately 38.6 inches per year, with 0.9 inches of snow per year.
