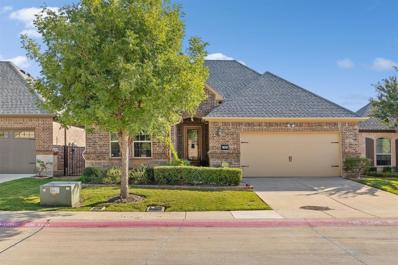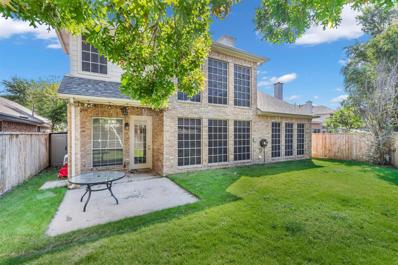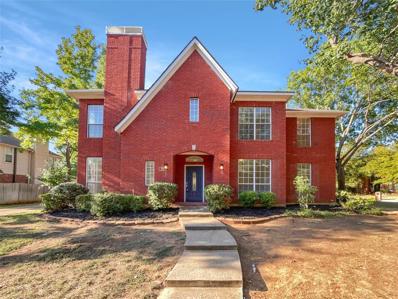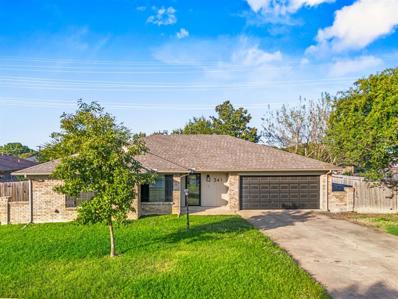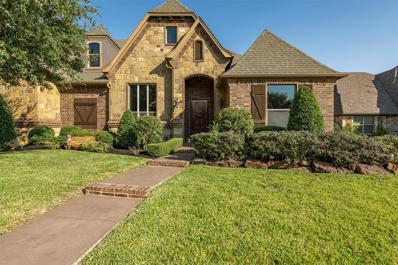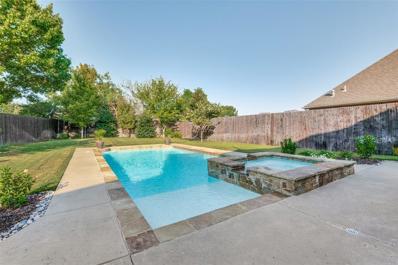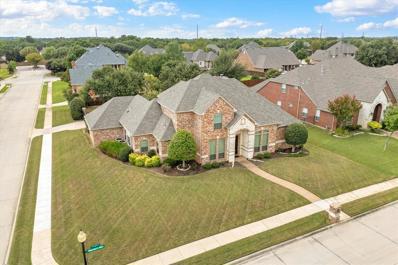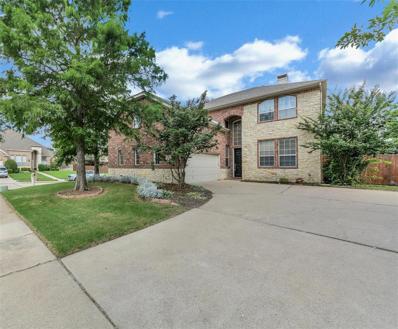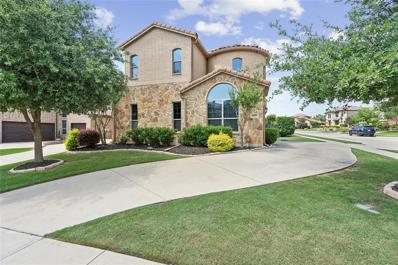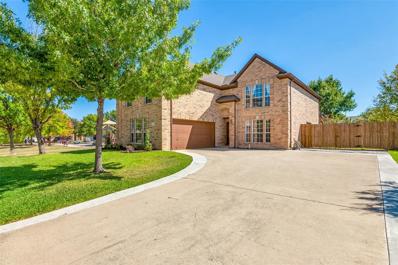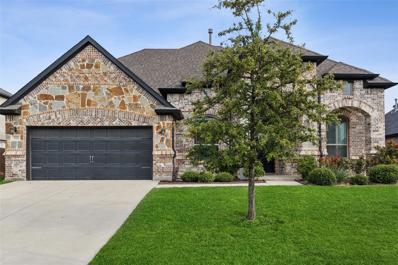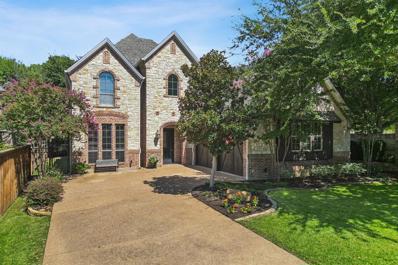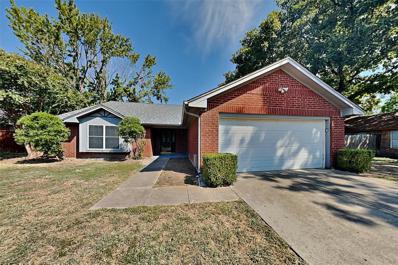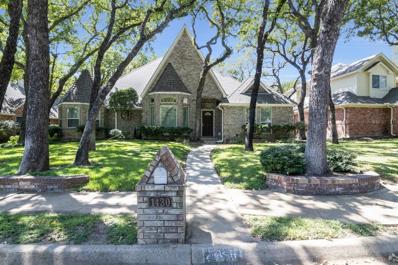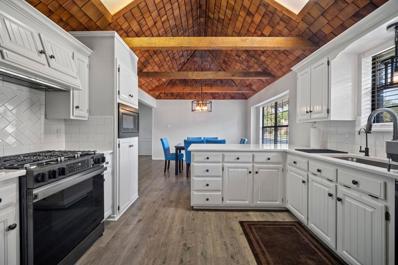Keller TX Homes for Sale
- Type:
- Single Family
- Sq.Ft.:
- 1,420
- Status:
- Active
- Beds:
- 3
- Lot size:
- 0.21 Acres
- Year built:
- 1985
- Baths:
- 3.00
- MLS#:
- 20754790
- Subdivision:
- Meadowlands Add
ADDITIONAL INFORMATION
Hey there, house hunters! Ready for a home that's got potential written all over it? This 3-bedroom, 3-bathroom charmer in Keller is waiting for your personal touch. With 1,420 square feet of living space, vaulted ceilings, and a cozy wood-burning fireplace, it's the perfect canvas for your dream home makeover. Picture yourself sipping coffee in the dining area, gazing out the bay window. Or how about hosting backyard barbecues in that spacious outdoor oasis? And let's not forget the location - you're just a stone's throw from Keller High School and the K9 Pointe Dog Park. Talk about convenience! Whether you're looking to build equity or flex your renovation muscles, this house has got the goods. So, let's turn this house into your home sweet home!
$550,000
760 Apeldoorn Lane Keller, TX 76248
- Type:
- Single Family
- Sq.Ft.:
- 1,774
- Status:
- Active
- Beds:
- 2
- Lot size:
- 0.07 Acres
- Year built:
- 2013
- Baths:
- 2.00
- MLS#:
- 20748866
- Subdivision:
- Villas Of Stone Glen Condos
ADDITIONAL INFORMATION
Welcome to 760 Appledoorn Ln, a stunning and meticulously maintained home in a gated 55+ community in Keller, TX. This exquisite property features 2 spacious bedrooms, 2 full baths, and a dedicated study, perfect for work or hobbies. The gorgeous kitchen boasts granite countertops, a large island, and stainless steel appliances, while the expansive primary retreat showcases beautiful wood floors, a private entrance to the back patio, and a luxurious en-suite bathroom with a walk-in shower. Enjoy the convenience of a central vacuum system and an additional outlet in the garage for easy car maintenance. Relax on your covered patio, ideal for outdoor enjoyment, and take advantage of the vibrant clubhouse and scenic walking trails within the community. With the condo association covering yard maintenance, roof, and foundation, you can fully embrace a carefree retirement lifestyle. Donât miss this fantastic opportunity!
$669,000
524 Arcadia Drive Keller, TX 76248
- Type:
- Single Family
- Sq.Ft.:
- 3,385
- Status:
- Active
- Beds:
- 4
- Lot size:
- 0.16 Acres
- Year built:
- 1999
- Baths:
- 4.00
- MLS#:
- 20752594
- Subdivision:
- Preserve At Hidden Lakes The
ADDITIONAL INFORMATION
Welcome to 524 Arcadia Dr, a beautifully updated 4-bedroom, 3.5-bath home in the prestigious Hidden Lakes community of Keller, TX. This gem blends luxury and functionality, featuring a spacious, thoughtfully upgraded floor plan. Modern lighting, updated baths, a gourmet kitchen, and a custom stone fireplace create a welcoming atmosphere. The elegant front door adds a welcomed level of hospitality and charm. The layout includes a large game room and a dedicated study for work and play. The master suite is a retreat with a spa-like bath and generous closet space. A 3-car garage offers ample storage. Hidden Lakes is a master-planned community with pools, playgrounds, a clubhouse, and sand volleyball. Located near top-rated schools, shopping, and dining, this home offers peaceful suburban living with urban conveniences. Donât miss out on this exceptional opportunity in one of Keller's most desirable neighborhoods. Experience the lifestyle you've dreamed of at 524 Arcadia Dr!
$580,000
712 Cliffmoor Drive Keller, TX 76248
- Type:
- Single Family
- Sq.Ft.:
- 3,545
- Status:
- Active
- Beds:
- 4
- Lot size:
- 0.27 Acres
- Year built:
- 1992
- Baths:
- 4.00
- MLS#:
- 20754125
- Subdivision:
- Heatherwood Estates
ADDITIONAL INFORMATION
Welcome to this beautifully updated home, where modern comfort meets timeless elegance. The cozy living room features a fireplace and a neutral color scheme. The kitchen includes a convenient island, perfect for meal prep or casual dining. The primary bathroom offers double sinks and a luxurious jacuzzi tub for a spa-like experience. Enjoy outdoor living on the patio, overlooking a private, fenced-in backyard. The home has a new roof and fresh paint inside and out, enhancing its curb appeal. New flooring throughout adds to its modern vibe. Every detail has been carefully considered and beautifully executed. Don't miss the chance to own this tranquil retreat! This home has been virtually staged to illustrate its potential.
- Type:
- Single Family
- Sq.Ft.:
- 2,844
- Status:
- Active
- Beds:
- 4
- Lot size:
- 0.24 Acres
- Year built:
- 1997
- Baths:
- 3.00
- MLS#:
- 20753520
- Subdivision:
- Ashbrook Add
ADDITIONAL INFORMATION
Exquisitely remolded luxury home, where no detail has been overlooked. New plush carpet elegant iron banister NUCore luxury laminate offering both durability and style. Kitchen boast double oven gas cooktop granite countertops expansive island ss appliances ample cabinetry make this space perfect for everyday living and entertaining. Oversized laundry provides abundant storage solutions. Upon entering you'll find a versatile flex space with modern sliding doors. Primary suite of comfort and tranquility featuring bay windows, cozy sitting area, luxurious ensuite. Unwind rejuvenate in the 6ft soaking tub or spa rain shower, also includes opulent flooring, premium cabinets, extended master closet. Additional highlights include a thoughtfully designed custom doggie area with bonus storage under the stairs. The upstairs bathroom is a spa like haven and the downstairs remodel bath is equally impressive. recessed lighting, LED fixtures decorative chandeliers 3rd garage space Extended driveway
- Type:
- Single Family
- Sq.Ft.:
- 1,787
- Status:
- Active
- Beds:
- 3
- Lot size:
- 0.35 Acres
- Year built:
- 1984
- Baths:
- 2.00
- MLS#:
- 20752733
- Subdivision:
- High Chaparral Add
ADDITIONAL INFORMATION
Welcome to this beautifully updated 3-bedroom, 2-bath home nestled in the heart of Keller! Located in the highly sought-after Keller ISD. Step inside to find a gorgeous floorplan featuring modern finishes and gorgeous countertops that add a touch of elegance to the kitchen and bathrooms. Retreat to the generous primary suite, complete with a private bath, while two additional bedrooms offer comfort for family or guests. Step outside to enjoy a large backyard, ideal for entertaining, grilling, or simply relaxing. Conveniently close to parks, shopping, and dining, this home offers both comfort and convenience in a quiet, friendly neighborhood with no HOA. Donât miss this opportunity to make this move-in-ready gem your new home!
$1,077,000
1412 Crimson Glory Court Keller, TX 76248
- Type:
- Single Family
- Sq.Ft.:
- 4,082
- Status:
- Active
- Beds:
- 4
- Lot size:
- 0.44 Acres
- Year built:
- 2002
- Baths:
- 4.00
- MLS#:
- 20749943
- Subdivision:
- Cherry Grove Estates Add
ADDITIONAL INFORMATION
Stunning custom home boasts stone & brick exterior, mature trees in a serene, park-like setting on half acre lot. Inside, you'll find soaring ceilings, gorgeous hand-scraped hardwood floors, spacious rooms, multiple living and dining & private study with french doors and BI desk. Private bedrooms have nice size WI closets. Custom kitchen has granite counters, abundant cabinetry, double oven with upper convection, 4-burner gas cooktop & prep island with inviting family room with gas fireplace and built-in cabinetry. The expansive master suite includes a cozy sitting area, a luxurious jetted tub, a separate shower, dual vanities, and two walk-in closets. Upstairs has three guest bedrooms, two full baths and second living area with a built-in desk offer plenty of space for family or guests. Extras include 3-car garage, charming courtyard, large backyard with covered patio. Students attend Keller ISD. Enjoy nearby Bear Creek Park, shops, dining, grocery & Keller Library.
$1,125,000
2009 Marble Pass Drive Keller, TX 76248
- Type:
- Single Family
- Sq.Ft.:
- 4,527
- Status:
- Active
- Beds:
- 5
- Lot size:
- 0.34 Acres
- Year built:
- 2013
- Baths:
- 5.00
- MLS#:
- 20741967
- Subdivision:
- Providence Grove
ADDITIONAL INFORMATION
This gorgeous 2013 custom build is a 5 bed, 4.5 bath, 4,527 sq. ft home resting on a 15,000 sq. ft lot. Modern, open floor plan that upon entering, flows into a spacious living room and kitchen area with towering ceilings. Gorgeous chefs kitchen with custom cabinets, stainless steel appliances, double oven, 6 burner gas cook top, wall mounted pot filler and a massive 5' x 8' granite island, perfect for the holidays and large family meals. Convenient & private 1st floor master bedroom, mother-in-law suite as well as two other 1st floor bedrooms. Floor to ceiling windows allow in tons of natural light complimented by a view of the sprawling back yard. Immaculate hardwood floors, custom crown moulding, modern lighting throughout, carpeted bedrooms, with 2nd level game room and private en suite bedroom. 3 pools are included in the amenities of the HOA.
$675,000
552 Big Bend Drive Keller, TX 76248
- Type:
- Single Family
- Sq.Ft.:
- 2,714
- Status:
- Active
- Beds:
- 4
- Lot size:
- 0.26 Acres
- Year built:
- 2006
- Baths:
- 3.00
- MLS#:
- 20747277
- Subdivision:
- Westpark Addition
ADDITIONAL INFORMATION
WOW! WOW! WOW! Amazing floor plan fit for anyone who loves beauty, efficiency and comfort! Primary bedroom and flex room downstairs overlooking beautiful pool. Whether you need an office or mother in law private bed and full bath downstairs, this home offers an option for either. Enjoy patio living all year around with this beautiful patio, spa and pool overlooking huge yard with mature landscaping. Beautiful updates throughout the home, new carpet, primary bath shower and tub updated, Hvac units replaced, exterior siding replaced, roof and gutters replaced, luxury vinyl added, french drain added, 8' fence. Upstairs provides large bedrooms. One of the bedrooms has an en suite full bath. Flex space upstairs too! The extra room can be a game room or a bedroom, it has a full closet for either. The hot water heater has a recirculating pump that provides instant hot water anywhere in the house, no more waiting 10 min for upstairs to heat up. Keller ISD with an A rating clinches the deal!
$775,000
960 Waterbury Way Keller, TX 76248
- Type:
- Single Family
- Sq.Ft.:
- 3,126
- Status:
- Active
- Beds:
- 4
- Lot size:
- 0.4 Acres
- Year built:
- 2002
- Baths:
- 4.00
- MLS#:
- 20732159
- Subdivision:
- Chapelwood Estates Add
ADDITIONAL INFORMATION
Located in the heart of the wonderful, & highly sought after city of Keller, this pristine custom built home is seated on a nearly half acre, beautifully landscaped lot that includes a gorgeous, inviting swimming pool.*The open floorplan has 9 & 10 foot ceilings throughout, custom built cabinetry, granite counters, crown moldings, Plantation shutters, wood, tile & carpet flooring*Work from home in the spacious study, enclosed with glass French doors*A floor to ceiling stone & brick fireplace is a statement feature in the large living room*The Kitchen includes custom built 42 inch cabinetry with over & under cabinet lighting, pots & pan drawers, granite counters, tumbled stone backsplash, undermount sink, a breakfast bar, island, walk in pantry, stainless steel double ovens & dishwasher, microwave & a gas cooktop*The Primary downstairs bedroom is located off a separate hallway with an en-suite bath that includes a jetted tub, frameless glass walk in tiled shower, 2 vanities with undermount sinks & granite counters, a private toilet & a big walk in closet*The downstairs in-law suite has an en-suite bath with walk in shower*A second living room & 2 more bedrooms are located upstairs*Epoxy floored oversized 3 car garage*Electric gate access driveway*Covered patio*Ample deck & landscaping surround the sparkling pool*This home is zoned for Keller High School! If you're looking for a big yard, beautiful pool & exemplary schools, you've found it here! This neighborhood was developed by custom home builders, so your home will be one of a kind. And it's only 15 minutes from DFW airport. Highways, restaurants, hotel, parks & recreation plus multiple entertainment venues are all within easy reach. Walk to town hall where you can enjoy various events all year long! Keller Pointe, a premier fitness, sports, aquatics & events facility is just down the street & available to all Keller residents. A gorgeous golf course is only 5 minutes away! Take advantage of this rare opportunity!
- Type:
- Single Family
- Sq.Ft.:
- 3,419
- Status:
- Active
- Beds:
- 5
- Lot size:
- 0.17 Acres
- Year built:
- 2001
- Baths:
- 3.00
- MLS#:
- 20717007
- Subdivision:
- Hidden Lakes-Idlewood Oaks
ADDITIONAL INFORMATION
Located in walking distance to the award-winning neighborhood elementary, this SPACIOUS home is ideally sited on a premier corner lot in one of Hidden Lake's gated communities. The functional floor plan presents five bedrooms plus a dedicated study with French doors, a gourmet kitchen with a Butler's pantry and an adjacent breakfast area, living and dining areas, an entertaining 2nd level game room, an oversized media or optional bedroom #5, a utility room with sink, and an attached two-car garage. Quality abounds throughout with NEW CARPET and FRESH INTERIOR PAINT in Sept 2024, walk-in closets, gracious windows, bull-nosed corners, radiant barrier insulation and near hospital quality electrostatic filtration for the AC system. The private primary suite is showcased by a sitting area and a spa-inspired bathroom. Relax and unwind on the charming covered patio overlooking plenty of room for play. This home is located in close proximity to the neighborhood pool, park and walking trails.
- Type:
- Single Family
- Sq.Ft.:
- 2,719
- Status:
- Active
- Beds:
- 4
- Lot size:
- 0.24 Acres
- Year built:
- 1998
- Baths:
- 3.00
- MLS#:
- 20733585
- Subdivision:
- Carriage Gate Add
ADDITIONAL INFORMATION
Nestled in Keller, this immaculate 4-bedroom, 3-bathroom exudes contemporary elegance. Step inside to find a meticulously renovated interior adorned with fresh paint, plush new carpet, and updated flooring throughout. In the heart of the home, the expansive kitchen, boasts Taj Mahal quartzite countertops, stainless steel appliances, and ample storage, seamlessly connecting to the airy living room. Each bedroom is generously proportioned, offering ample space and walk-in closets. The luxurious master suite features large windows, two closets, and a newly renovated master bathroom with upscale fixtures and a sprawling double shower. Step outside to a secluded backyard sanctuary enveloped by mature trees and an extended patio, perfect for gatherings. The privacy fence ensures solitude and tranquility, creating an idyllic retreat. Within the vibrant community, residents enjoy access to a sparkling pool, playground, lush green belt, and scenic walking trails.
$638,750
605 Rockhurst Trail Keller, TX 76248
- Type:
- Single Family
- Sq.Ft.:
- 2,949
- Status:
- Active
- Beds:
- 3
- Lot size:
- 0.15 Acres
- Year built:
- 2011
- Baths:
- 3.00
- MLS#:
- 20745014
- Subdivision:
- Marshall Ridge
ADDITIONAL INFORMATION
Sellers are motivated and will consider any reasonable offer! Seller Concessions $15,000! Plus Home Warranty $1000! Solar Panels are new (2022), included, and paid off! Solar system includes a Tesla Gateway and Powerwall providing immediate needed power redundancy for the home. Home is completely wrapped in foam insulation. Experience extremely low electric bills! In the heart of a beautiful, sought-after neighborhood within the top-rated Keller ISD! Step inside to an open floor plan featuring high ceilings, hardwood floors, and natural light. The kitchen has an abundance of granite countertops, ideal for anyone who loves to cook. Spend family night in the media room serving popcorn and beverages from the open wet bar. Outside, enjoy your own private oasis with a sparkling heated pool and hot tub with TURF! Perfect for summer relaxation or weekend gatherings. Storm shelter in the garage! Conveniently located in Marshall Ridge for all the community amenities of trails, clubhouse, and park. New carpet and paint! Don't miss out on this home!
$799,900
1737 Adalina Drive Keller, TX 76248
- Type:
- Single Family
- Sq.Ft.:
- 3,518
- Status:
- Active
- Beds:
- 4
- Lot size:
- 0.19 Acres
- Year built:
- 2012
- Baths:
- 5.00
- MLS#:
- 20743083
- Subdivision:
- Adalina At Bloomfield
ADDITIONAL INFORMATION
Stunning executive home located in the highly desirable Adalina at Bloomfield neighborhood in the heart of Keller. Ready for immediate occupancy, this home is perfect for entertaining. From the moment you walk in and are welcomed by the grand staircase, soaring ceilings, richly stained hardwood floors, open concept and charming stone fireplace for cozy relaxing you will feel right at home. The gourmet kitchen boasts granite counters, center island with breakfast bar, stainless appliances, gas cooktop, double convection ovens, charming breakfast area and generous butlerâs pantry. The downstairs primary suite includes separate vanities, separate shower, large soaking tub and huge custom closet and the secondary bedroom with bath is perfect for guests. Upstairs is complete with a game room, media room, and wet bar with room for a mini refrigerator. Step outside to your private oasis featuring a kitchen with built-in grill and patio perfect for relaxing after a long week. Welcome home!
$595,000
1247 Fowler Street Keller, TX 76248
- Type:
- Townhouse
- Sq.Ft.:
- 2,143
- Status:
- Active
- Beds:
- 3
- Lot size:
- 0.08 Acres
- Year built:
- 2013
- Baths:
- 3.00
- MLS#:
- 20743205
- Subdivision:
- Keller Town Center Add
ADDITIONAL INFORMATION
Nestled in the vibrant Keller Town Center, this beautifully maintained modern townhome effortlessly combines style and comfort. Upon entering, youâre greeted by an open-concept living space, accentuated by high ceilings and sleek hardwood floors. The kitchen features custom cabinetry that perfectly complements the stunning granite countertops, creating a warm and inviting atmosphere ideal for entertaining. The primary suite is a sanctuary, complete with generous closet space and an elegant en-suite bath. Step outside to the back patio, where privacy screens provide an intimate setting for lounging in the hot tub, a perfect escape from the hustle and bustle of everyday life. Located just steps from shopping, dining, and entertainment options in Keller Town Center, this townhouse offers a blend of luxury and convenience. With meticulous attention to detail and an ideal location, this home is perfect for those seeking a vibrant community and an elegant lifestyle.
$585,000
414 Ridgegate Drive Keller, TX 76248
- Type:
- Single Family
- Sq.Ft.:
- 3,285
- Status:
- Active
- Beds:
- 5
- Lot size:
- 0.22 Acres
- Year built:
- 1997
- Baths:
- 3.00
- MLS#:
- 20741795
- Subdivision:
- Bursey Ranch Add
ADDITIONAL INFORMATION
COME HOME TO THIS! GORGEOUS 5 BEDROOM HOME DIRECTLY ADJACENT TO THE PARK! AWARD WINNING KELLER ISD! Recently remodeled and meticulously maintained! Features include white cabinets and white granite countertops with ss appliances, beautiful hand scraped hardwood floors, nice ceiling fans and lighting. Large open floor plan with oversize primary suite. Primary suite has a separate stepdown sitting area with large spa like bathroom. 3 additional bedrooms upstairs - perfect for your family privacy! Check out the roof covered patio in the backyard that practically expands the back of the home! Backyard is large enough to add a pool with large mature trees - great for entertaining family and friends. There is an additional flex room upstairs that can be used for games, kids play area, etc. Notice the large driveway! Indian Springs Middle School is around the corner! All conveniences are close by including major shopping, restaurants and highways. SEE DOLL HOUSE VIDEO AND FLOOR PLAN.
- Type:
- Single Family
- Sq.Ft.:
- 3,117
- Status:
- Active
- Beds:
- 4
- Lot size:
- 0.24 Acres
- Year built:
- 2001
- Baths:
- 4.00
- MLS#:
- 20731758
- Subdivision:
- Woodlands At Hidden Lakes The
ADDITIONAL INFORMATION
Welcome to this beautifully updated home, originally built in 2001, nestled in one of the most sought-after sections of Hidden Lakes. This versatile 1.5 story residence boasts modern upgrades throughout, with significant updates completed since 2018, ensuring a move-in ready experience. It offers three bedrooms, three full bathrooms, and a dedicated office downstairs and a large flex space with full bathroom upstairs. Set on an oversized .24 acre exterior lot, the property offers an abundance of mature trees, providing both privacy and a serene atmosphere. This unique home is one of only three in Hidden Lakes with this specific layout on an exterior lot, making it a rare find in the community.
$690,000
527 Big Bend Drive Keller, TX 76248
- Type:
- Single Family
- Sq.Ft.:
- 2,842
- Status:
- Active
- Beds:
- 4
- Lot size:
- 0.19 Acres
- Year built:
- 2020
- Baths:
- 3.00
- MLS#:
- 20728017
- Subdivision:
- Westpark Add
ADDITIONAL INFORMATION
This magazine worthy residence is better than new, offering show-stopping curb appeal, numerous custom upgrades, and easy access to major thoroughfares, dining & shopping. Once inside, you are welcomed by an abundance of natural light & beautiful hand-scrapped hardwoods that flow throughout the main areas! The open, airy family room & kitchen will certainly be the setting for many future parties & gatherings! The expansive gourmet kitchen really has that WOW factor & equipped with chef's grade stainless appliances, large center island, gas burner cooktop, custom range hood, and designer backsplash! The 1st floor split primary retreat showcases a tray ceiling & spa-like ensuite that shows like a model home! There is also a dedicated study, 2 bedrooms, and a full bath on the main level. The 2nd floor is complete with a game room area, 1 additional bedroom, and a full bath. Large backyard with a covered patio & plenty of yard space to create the ultimate outdoor living area! Keller ISD!
$530,000
623 Rockhurst Trail Keller, TX 76248
- Type:
- Single Family
- Sq.Ft.:
- 2,451
- Status:
- Active
- Beds:
- 3
- Lot size:
- 0.15 Acres
- Year built:
- 2012
- Baths:
- 3.00
- MLS#:
- 20738044
- Subdivision:
- Marshall Ridge
ADDITIONAL INFORMATION
Welcome to your charming 3 bedroom, 2.5 bath home nestled in the desirable Marshall Ridge neighborhood of Keller! Step inside to a breathtaking two story open foyer, hardwood floors, plantation shutters, and a large office space or media room with closet. The kitchen is sure to delight with upgraded cabinets, breakfast bar, built in oven, gas cooktop, island, and plenty of cabinet space! Upstairs primary bedroom features a sitting area, large ensuite bathroom, & a walk in closet. An oversized game room with balcony, full bathroom, and two more generously sized bedrooms complete the second level. The study or media room could be a fourth bedroom or additional sitting area. Outside you will find your backyard oasis with an oversized covered patio, ceiling fan, extended patio, and plenty of yard space! Neighborhood includes walking trails, pool, club house with fitness center, and playgrounds.
$1,325,000
1412 Danbury Parks Drive Keller, TX 76248
- Type:
- Single Family
- Sq.Ft.:
- 4,955
- Status:
- Active
- Beds:
- 5
- Lot size:
- 0.62 Acres
- Year built:
- 2005
- Baths:
- 5.00
- MLS#:
- 20736686
- Subdivision:
- Danbury Parks
ADDITIONAL INFORMATION
Spectacular Property in serene setting with conveniences, top schools, and nature trails nearby, plus backs to open land with horses. The spacious floor plan offers 5 bedrooms, each with its own bath and walk in closet, dedicated study, 2 living rooms, game, wet bar and media rooms along with 3 car garage situated behind gated drive up. Interior features include stone wall accents, extensive hardwood flooring, and granite tops throughout. Chefs island kitchen with new double ovens, huge pantry, and, custom wine storage closet. Storage abounds in this home from loads of cabinetry to multiple attic spaces. Outdoor entertaining for all with several gathering spaces: outdoor kitchen, arbor, bar top seating, covered patio with fireplace, large pool, waterfall, and spa, and firepit, all of which is surrounded by expansive landscaping and enormous backyard for more Fun!
$705,000
1101 Verona Way Keller, TX 76248
- Type:
- Single Family
- Sq.Ft.:
- 3,809
- Status:
- Active
- Beds:
- 4
- Lot size:
- 0.22 Acres
- Year built:
- 2006
- Baths:
- 4.00
- MLS#:
- 20734050
- Subdivision:
- Bella Vista
ADDITIONAL INFORMATION
Welcome to 1101 Verona Way located in the peaceful Bella Vista community of Keller. This 4-bedroom, 3.5-bathroom home with a 2-car garage has been meticulously maintained. Upon entering, you're welcomed by an open floor plan and a grand staircase, setting a luxurious tone throughout the home. The home office showcases beautiful coffered ceilings, creating a refined and professional space. The spacious primary ensuite is tucked away just off the main living space and features a large soaking tub and walk-in shower as well as an expansive walk-in closet. Upstairs are three spacious spare bedrooms, a nook with a built-in desk for homework or extra work space. The game room is a wonderful secondary living space and could be utilized as a game or media room or a play room for the kids. The community has access to parks, walking trails, and green spaces and is conveniently situated near major highways, providing easy access to nearby cities. Sellers are motivated, Bring us an offer!
- Type:
- Single Family
- Sq.Ft.:
- 1,724
- Status:
- Active
- Beds:
- 3
- Lot size:
- 0.21 Acres
- Year built:
- 1988
- Baths:
- 2.00
- MLS#:
- 20734620
- Subdivision:
- High Chaparral Add
ADDITIONAL INFORMATION
Nestled in a charming neighborhood in Keller, this delightful 3-bedroom, 2-bathroom house is a new listing waiting for you to make it your own. The spacious back yard offers plenty of room for family gatherings. As you step inside, you'll notice a cozy fireplace perfect for those cool evenings. The primary bedroom ensures a peaceful retreat after a long day. The bay window adds a touch of charm and fills the house with natural light. With Keller ISD nearby, education is right at your doorstep. This property is full of potential, allowing you to bring your own updates and create the home of your dreams. Imagine the possibilities and build your equity with every renovation. Located just a stone's throw away from the Keller Sports Park, fun outdoor activities are within easy reach. Don't miss out on this opportunity to own a piece of Keller. Make this house your home and start creating new memories in this inviting space.
$959,000
300 Sunlight Court Keller, TX 76248
- Type:
- Single Family
- Sq.Ft.:
- 4,627
- Status:
- Active
- Beds:
- 5
- Lot size:
- 0.32 Acres
- Year built:
- 2007
- Baths:
- 5.00
- MLS#:
- 20734279
- Subdivision:
- Harmonson Farms
ADDITIONAL INFORMATION
Welcome to this spacious 5 bed 4.1 bath home sitting on a .32 acre cul-de-sac corner lot. Downstairs features an In-Law suite with privacy doors, large kitchen plus butler's pantry, roomy office with two entries, and the master bedroom plus a Texas sized master closet with built in closet drawers! 2 bedrooms upstairs connected by a Jack & Jill bath, and the separate 5th bedroom has an in suite bathroom. In addition, hang out in the vast game room, or watch movies in the dedicated media room that's wired for 7.1 surround sound!
- Type:
- Single Family
- Sq.Ft.:
- 1,655
- Status:
- Active
- Beds:
- 3
- Lot size:
- 0.14 Acres
- Year built:
- 1987
- Baths:
- 2.00
- MLS#:
- 20728944
- Subdivision:
- Highland Oaks Add
ADDITIONAL INFORMATION
Nestled among mature trees, this remarkable single-story home offers a serene retreat. Step inside to discover a spacious, open-concept floor plan. Skylights drench the interior w-natural light. Just off the entryway, you'll find a versatile space that can serve as a formal dining. It seamlessly flows into the expansive living room, highlighted by a striking floor-to-ceiling brick gas FP. Double doors lead to a charming sunroom, perfect for an in-home office w-a stylish exposed brick wall. Kitchen is designed for entertaining, offering ample space for multiple chefs, complemented by a tumbled stone backsplash, Bosch dishwasher & stove, granite counters + island. Eat-in dining area w-bay windows & plantation shutters. Full-size utility w-BI cabs & a spacious primary suite w-tray ceilings. En-suite bath is equipped w-dual closets, separate shower, garden tub, linen storage + dual sinks. Great split floor plan w-2 additional guest bedrooms! Rear-facing two-car garage ensures convenience.
- Type:
- Single Family
- Sq.Ft.:
- 1,864
- Status:
- Active
- Beds:
- 4
- Lot size:
- 0.2 Acres
- Year built:
- 1986
- Baths:
- 3.00
- MLS#:
- 20731413
- Subdivision:
- Shadowbrook Place Add
ADDITIONAL INFORMATION
Move in ready! Elegant & fully renovated single story home located in the much sought after KELLER ISD. Excellent floor plan with 4 bedrooms, 2.5 bath, 2 living room and open concept kitchen perfect for culinary adventures. The primary bedroom is oversized and features a walk-in closet, ensuring ample storage. The open concept floor plan has decorative ceilings and the kitchen features a professional gas cooktop & an upgraded exhaust. Other upgrades include new appliances, flooring, upgraded bathrooms, new light fixtures. Close to highway, shopping and restaurants. Private backyard with mature trees and additional carport for a RV!

The data relating to real estate for sale on this web site comes in part from the Broker Reciprocity Program of the NTREIS Multiple Listing Service. Real estate listings held by brokerage firms other than this broker are marked with the Broker Reciprocity logo and detailed information about them includes the name of the listing brokers. ©2024 North Texas Real Estate Information Systems
Keller Real Estate
The median home value in Keller, TX is $593,700. This is higher than the county median home value of $310,500. The national median home value is $338,100. The average price of homes sold in Keller, TX is $593,700. Approximately 80.87% of Keller homes are owned, compared to 16.81% rented, while 2.32% are vacant. Keller real estate listings include condos, townhomes, and single family homes for sale. Commercial properties are also available. If you see a property you’re interested in, contact a Keller real estate agent to arrange a tour today!
Keller, Texas 76248 has a population of 45,190. Keller 76248 is more family-centric than the surrounding county with 42.7% of the households containing married families with children. The county average for households married with children is 34.97%.
The median household income in Keller, Texas 76248 is $149,822. The median household income for the surrounding county is $73,545 compared to the national median of $69,021. The median age of people living in Keller 76248 is 42.9 years.
Keller Weather
The average high temperature in July is 95.4 degrees, with an average low temperature in January of 34.7 degrees. The average rainfall is approximately 38.6 inches per year, with 0.9 inches of snow per year.

